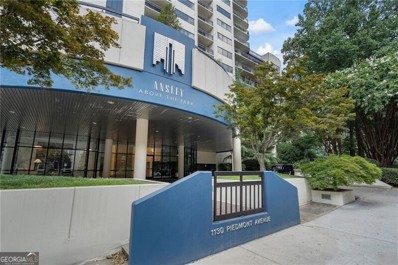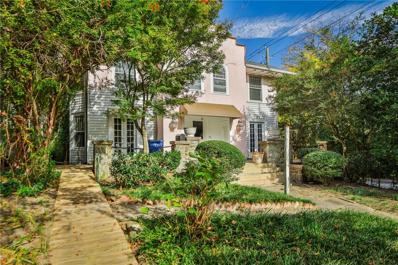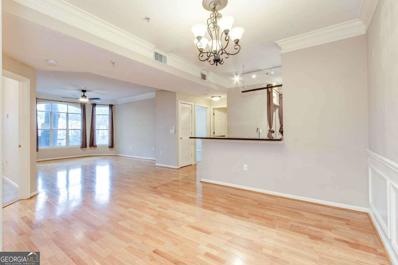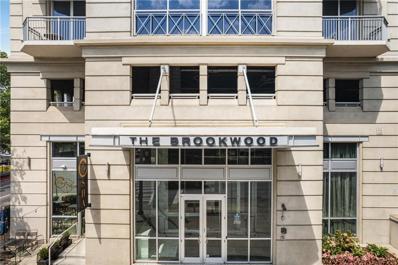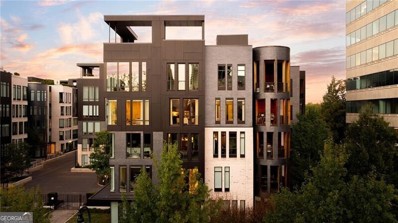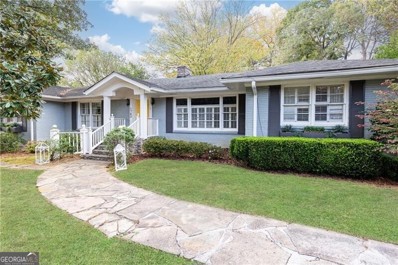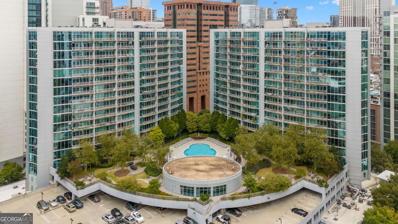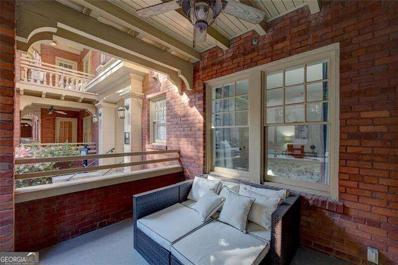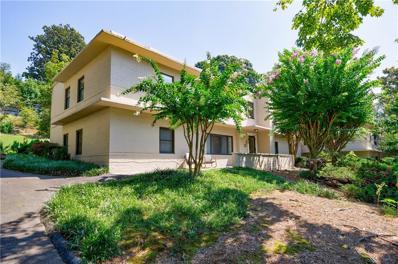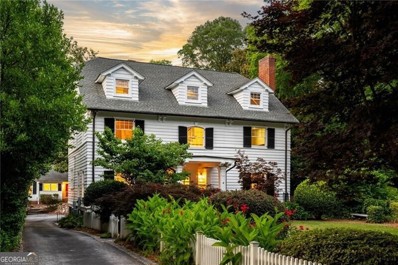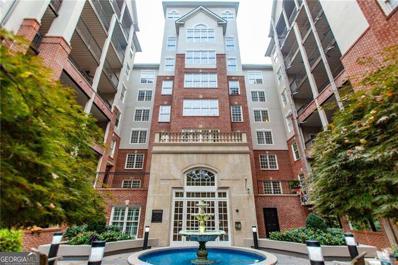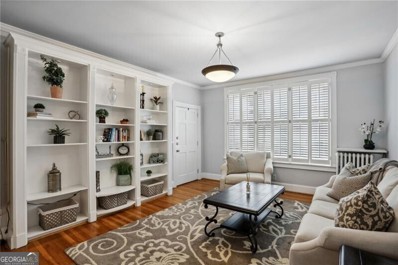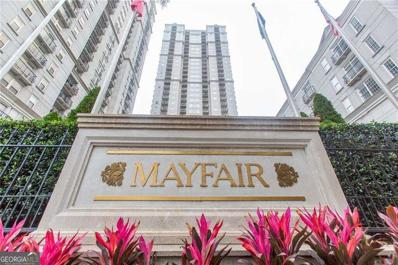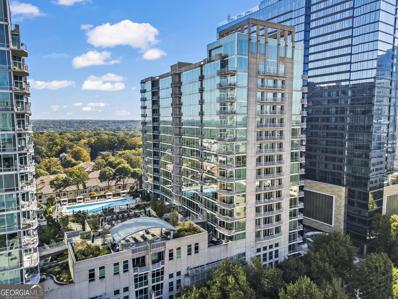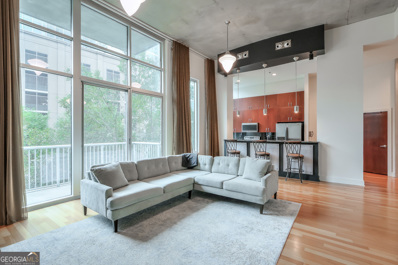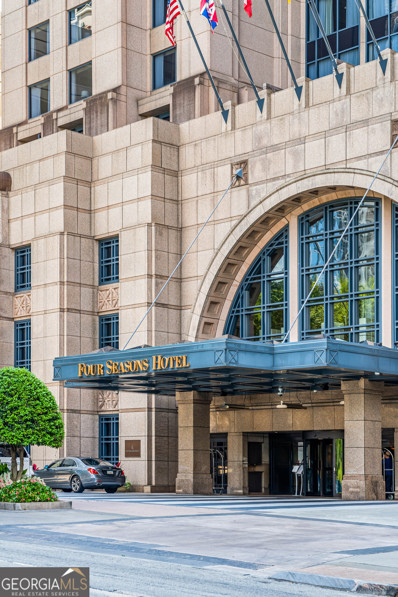Atlanta GA Homes for Rent
The median home value in Atlanta, GA is $407,000.
This is
lower than
the county median home value of $413,600.
The national median home value is $338,100.
The average price of homes sold in Atlanta, GA is $407,000.
Approximately 39.66% of Atlanta homes are owned,
compared to 48.07% rented, while
12.28% are vacant.
Atlanta real estate listings include condos, townhomes, and single family homes for sale.
Commercial properties are also available.
If you see a property you’re interested in, contact a Atlanta real estate agent to arrange a tour today!
- Type:
- Condo
- Sq.Ft.:
- n/a
- Status:
- NEW LISTING
- Beds:
- 2
- Lot size:
- 0.03 Acres
- Year built:
- 1988
- Baths:
- 2.00
- MLS#:
- 10412312
- Subdivision:
- Ansley Above The Park
ADDITIONAL INFORMATION
Experience the ultimate intown Atlanta lifestyle with this stunning condominium in the heart of Midtown. Bask in the breathtaking south-facing skyline views from every corner of this light-filled residence, perfectly positioned across from Piedmont Park and just steps from Midtown's vibrant shops and restaurants. Enjoy an oversized, open living space with tranquil views. The beautifully updated kitchen boasts newer appliances, a wine fridge, and a chic beveled subway tile backsplash. The spacious layout includes two large bedrooms, each with elegantly renovated baths featuring double vanities and luxurious marble finishes. New blond oak hardwood floors throughout add a touch of contemporary warmth, while the lovely balcony provides the perfect spot to unwind and enjoy the lush greenery that surrounds the property. Residents enjoy exceptional amenities, including a dreamy saltwater pool, a rooftop terrace with panoramic views-a prime location for Atlanta's fireworks displays-a newly updated clubhouse, a convenient gym, and 24-hour concierge service. 2 deeded parking spaces. Storage unit. This extraordinary home offers an unparalleled living experience-welcome home!
$1,015,000
17 Avery Drive NE Atlanta, GA 30309
- Type:
- Single Family
- Sq.Ft.:
- 3,210
- Status:
- NEW LISTING
- Beds:
- 5
- Lot size:
- 0.16 Acres
- Year built:
- 1920
- Baths:
- 6.00
- MLS#:
- 7480903
- Subdivision:
- Ansley Park
ADDITIONAL INFORMATION
This is an original home in need of renovation, the home has been used as a 4 unit rental with an owner-occupied unit. Driveway on Piedmont with off street parking for 4 cars. A short walk distance to Piedmont Park, Beltline and Ansley Mall.
- Type:
- Condo
- Sq.Ft.:
- 1,181
- Status:
- NEW LISTING
- Beds:
- 2
- Lot size:
- 0.03 Acres
- Year built:
- 1996
- Baths:
- 2.00
- MLS#:
- 10411652
- Subdivision:
- Tuscany
ADDITIONAL INFORMATION
Spacious 2-Bed, 2-Bath Condo in Tuscan-Inspired Midtown Community with Top-Tier Amenities! This rare, large 2-bedroom, 2-bath unit combines modern living with Tuscan-inspired charm, ideal for those looking to escape the city's hustle without sacrificing convenience. Perfect for roommates, the split-bedroom floor plan ensures maximum privacy, with each room featuring a walk-in closet and a spacious bathroom. Enjoy bright, east-facing windows and an expansive open layout - all at an incredible price point for the finishes and amenities offered. Upon entry, you're greeted by an inviting foyer leading into the dining room that's open to the kitchen and large living room perfect for entertaining. The kitchen stands out with granite countertops, a bar-top for casual dining, sleek white cabinetry, mosaic backsplash, and newer stainless steel appliances, laundry closet, plus a large walk in pantry. This community is a hidden gem in Midtown, designed with Italian-inspired architecture like a barrel-tiled roof, open breezeways, warm stucco siding and offers a suite of upscale amenities: a resort-style pool, fitness center with Peloton bikes, clubroom, and expansive courtyards. Unique to this building, relax in the tranquil garden courtyard with water features, seating areas, and a grill space. For pet owners, 2 convenient dog runs are on-site, plus pedestrian access to Piedmont Park is just a short walk away. Enjoy peace of mind in this gated, secure community with nightly security patrol. The unit has two assigned parking spaces, there is guest parking on site, plus the community has a free EV charging station. The location can't be beat, situated just a short stroll away from The beltline, Piedmont Park, The Fox Theater, Georgia Tech, Colony Square, the rainbow crosswalk and an array of premier shopping and dining destinations. Imagine walking out your door to view the last stretch of the peachtree road race, pride parade, walk down to music midtown or the dogwood festival. Discover a blend of privacy, convenience, and upscale living right in the heart of Midtown. Unit is accessible without using stairs. Don't miss this unique opportunity to call this condo home!
- Type:
- Condo
- Sq.Ft.:
- 1,700
- Status:
- NEW LISTING
- Beds:
- 3
- Lot size:
- 0.04 Acres
- Year built:
- 2010
- Baths:
- 3.00
- MLS#:
- 7484101
- Subdivision:
- The Brookwood
ADDITIONAL INFORMATION
The Brookwood is an Amenity Rich Boutique High Rise Located in Atlanta's Only Leeds Certified Building in Sought After South Buckhead. The Brookwood Offers 24 Hour Concierge, Club House, Lush English Gardens, Resort Style SaltWater Pool, Guest Suites, Indoor and Outdoor Fireplaces, Club Room with Billiard Table, Business Center, Outdoor Lounge, Private Dog Walk, Fully Equipped Fitness Studio with Peloton, Catering Kitchen, Outdoor Grills and Green Space. This Home is a Corner Unit and on a High Floor. Features Wide Plank Hardwood Plank Floors, High Ceilings and Open Concept Living. Gourmet Kitchen Features Stainless Steel Appliances and Large Work Island. The Primary Suite Offers a Generous Size Bedroom with Walk In Closet and Access to Private Patio. Spa Like Bath with Double Vanity, Soaking Tub and Separate Shower. Two Additional Bedrooms with EnSuite Bathrooms. Two Assigned Secured Parking Spaces and Storage Unit Included. The Private Balcony has Incredible Views of the Sunsets and the Greenscape Overlooking the Collier Hills Neighborhood. The Brookwood has Easy Access to the Beltline, Piedmont Hospital, Bobby Jones Golf Course, Bitsy Grant Tennis Center and Conveniently Located Shopping and Dining.
- Type:
- Condo
- Sq.Ft.:
- n/a
- Status:
- NEW LISTING
- Beds:
- 3
- Lot size:
- 0.11 Acres
- Year built:
- 2017
- Baths:
- 5.00
- MLS#:
- 10411291
- Subdivision:
- One Museum Place
ADDITIONAL INFORMATION
Discover an unparalleled expression of luxury and sophistication at Residence 4L at One Museum Place, an architectural tour de force meticulously reimagined by the celebrated architect and interior designer, Joel Kelly. Situated in the city's most enviable location, this Atlanta sanctuary is poised afront the iconic High Museum of Art and Woodruff Arts Center, with immediate access to the refined cultural landscapes of Ansley Park, Piedmont Park, and the Atlanta Botanical Gardens. Upon arrival, two private elevator entrances-one formal for greeting guests, the other informal for daily family ease-usher you into this masterpiece. The formal corner living room greets visitors with bespoke window treatments framing a direct, captivating view of the Museum, setting an immediate tone of refined grandeur. Adjacent lies a distinguished formal dining room, where custom fluted built-ins house a concealed ice maker and refrigeration drawers. At the heart of this residence is an extraordinary chef's kitchen. Fluted cabinetry, quartz waterfall countertops, and a solid slab backsplash surround an island that commands admiration. A suite of integrated stainless appliances, including a dedicated wine column and sleek wood-paneled walls, make this space as functional as it is beautiful. Opening to an intimate den, this area is ideal for both culinary pursuits and pre-dinner gatherings, extending seamlessly to a covered grilling terrace with a custom-built outdoor kitchen. A spacious, wood-paneled family room awaits for more casual moments, blending grass cloth wall coverings, designer lighting, and oversized sliding doors for a setting that feels both intimate and distinguished. The primary suite, an oasis of indulgence, presents a serene bedroom with a sitting area and a bathroom worthy of a five-star retreat: bespoke cabinetry, a dual vanity with a slab backsplash, a floating soaking tub, and a frameless glass walk-in shower all await. Dual custom closets offer extensive storage, perfectly appointed for even the most discerning wardrobe. The layout offers a seamless flow through a hidden family hallway, leading to two en suite guest bedrooms, a secondary covered terrace adorned with privacy draperies, a hanging swing, and an outdoor television. Additionally, a well-appointed laundry room and two elegant powder rooms enhance the home's livability. Parking is effortless with three reserved spaces in a private garage within the community's secured parking, along with a temperature-controlled storage unit for added convenience. Residents enjoy exclusive access to world-class amenities, including a state-of-the-art fitness center, a sophisticated community lounge, a dog run, and 24-hour concierge service. A guest suite is also available for hosting visitors. A stone's throw from the reimagined Colony Square, offering an array of exclusive shopping and fine dining, Residence 4L exemplifies the height of intown living in an exclusive, gated community, blending impeccable design, unrivaled privacy, and a premier location.
$1,095,000
1760 Barnesdale Way NE Atlanta, GA 30309
- Type:
- Single Family
- Sq.Ft.:
- 4,134
- Status:
- NEW LISTING
- Beds:
- 4
- Lot size:
- 0.64 Acres
- Year built:
- 1950
- Baths:
- 4.00
- MLS#:
- 10404529
- Subdivision:
- Sherwood Forest
ADDITIONAL INFORMATION
Discover the potential of 1760 Barnesdale in Sherwood Forest-an exceptional opportunity to renovate or build the home of your dreams. This charming 1950s ranch offers timeless character with modern possibilities. Step into the formal living room, where a granite fireplace sets the stage for intimate gatherings, while the formal dining room and breakfast room offer lovely views of the expansive family room. The family room is a true centerpiece, boasting soaring vaulted ceilings with hand-hewn timbers from the owner's property in Ellijay, GA, and a striking stone fireplace built with granite from the original Ansley Golf Club clubhouse. The spacious owner's suite is a private retreat, complete with its own deck overlooking the serene backyard, two walk-in closets, and an en-suite bathroom featuring a separate tub and shower. Two additional bedrooms, each with access to their own full bathroom, provide ample space and privacy.The terrace level features a charming 1-bedroom, 1-bathroom apartment, ideal for an in-law suite or au pair accommodations. With a private entrance and outdoor living area, including a fire pit and grill, this space offers independence while still being part of the home. The apartment can also be reconnected to the main level during a renovation for seamless integration. Outside, the property is anchored by a magnificent magnolia tree and lush landscaping, creating a peaceful, private oasis. A level, gated driveway leads to a detached two-car garage, while the backyard boasts a ground-level deck, accessible through French doors from the family room, a gated dog area, and a rose-covered arbor. With a 292-foot deep lot, there's ample room to add a pool and customize the outdoor space to your liking. Unbeatable location close to Ansley Golf Club, the Beltline, Piedmont Park, the newly reimagined Colony Square plus numerous dining and shopping options!
$3,000,000
57 Northwood Avenue NE Atlanta, GA 30309
- Type:
- Single Family
- Sq.Ft.:
- 6,929
- Status:
- NEW LISTING
- Beds:
- 5
- Lot size:
- 0.34 Acres
- Year built:
- 1925
- Baths:
- 5.00
- MLS#:
- 10404869
- Subdivision:
- Brookwood Hills
ADDITIONAL INFORMATION
The rare, 5 bedroom, renovated, exceptionally large home in Brookwood Hills. Walk to 15 restaurants, grocery, Beltline, parks, playgrounds. Nestled in South Buckhead's coveted Brookwood Hills neighborhood with private swim, tennis, and playground. The exclusive neighborhood is adorned with gorgeous trees & sidewalks. Exquisitely appointed with a combination of traditional and contemporary. 6 common living areas (living room, dining room, ante room, family room, sunroom, bonus room, plus 3 home offices, huge primary suite. Modern and sleek kitchen with Sub Zero refrigerator and induction cooktop. Open floor plan, recently refinished hardwoods throughout, private, deep fenced yard (275 feet!) with so much potential and large 2-car garage with immense storage capacity attached. Terrace level has separate entrance from driveway and garage, and walks out to patio. Suited for au pair or man cave! Feel secure with motorized driveway gate and robust alarm system. Grand rooms, high ceilings, designer fixtures and lights - make this house the perfect juxtaposition of historic and modern, enjoying the aesthetic of today and needs of an affluent family. Carrie Bradshaw would be jealous of the primary closets! The sense of community with Brookwood Hills is unparalleled with regular community activities including swim team, food trucks nights, movie nights, ALTA teams, pickle ball socials, young entrepreneur days, young film maker contest, morning boot camp, men's morning work out club, men's supper club, couple's supper clubs, garden club, and more. There is something for everyone here. And check the Atlanta beltline website for more information on the approved connection between the Northeast trail linking Brookwood Hills to Ansley Park and Ponce City Market.
- Type:
- Condo
- Sq.Ft.:
- 730
- Status:
- NEW LISTING
- Beds:
- 1
- Lot size:
- 0.01 Acres
- Year built:
- 1996
- Baths:
- 1.00
- MLS#:
- 7483645
- Subdivision:
- N/A
ADDITIONAL INFORMATION
Amazing Midtown Location walkable to many locations! Conveniently located between Peachtree & W Peachtree at 11th St. Check out this great condo with all hardwood flooring, newer paint and low fees. Convenient to Piedmont Park, Fox Theatre, Georgia Tech, Federal Reserve Bank, Atlantic Station, and many restaurants, events + shops. Washer/Dryer closet in unit remains. Gated community includes pool, gym, business center, dog park, bike storage, EV charging + more. Seller will contribute up to $5,000 towards desired updates*.
$1,685,000
230 Brighton Road NE Atlanta, GA 30309
- Type:
- Single Family
- Sq.Ft.:
- n/a
- Status:
- NEW LISTING
- Beds:
- 5
- Lot size:
- 0.68 Acres
- Year built:
- 1940
- Baths:
- 5.00
- MLS#:
- 7483582
- Subdivision:
- Brookwood Hills
ADDITIONAL INFORMATION
Enjoy all the cozy charm of this Brookwood Hills home and still have big family living space! This very special home maintains all the intimacy of an older home, while providing the comforts of modern lifestyles. Enter the elegant formal living room with sunroom, through the fully equipped modern kitchen, and into the grand two-story family room with 300 year-old reclaimed heart-of-pine floors. This classic addition features a covered porch off the main level plus another bedroom, full bath, and family room on the terrace level. Enjoy a generous screened porch overlooking the beautifully maintained walking gardens and deep lot, a unique feature for the neighborhood. This home is conveniently styled with a primary suite with his/hers walk-in closets, and additional bedroom, full bath and half bath on the main level. Two upstairs bedrooms with full bath provide added privacy completing this wonderful home. Come see this one-of-a-kind opportunity to live in sought-after Brookwood Hills! This historic and established neighborhood offers one of Atlanta's very best swim/tennis communities very unique to intown living.
- Type:
- Condo
- Sq.Ft.:
- 1,158
- Status:
- NEW LISTING
- Beds:
- 2
- Lot size:
- 0.03 Acres
- Year built:
- 1999
- Baths:
- 2.00
- MLS#:
- 10410183
- Subdivision:
- Park Central
ADDITIONAL INFORMATION
Stunning Renovated Midtown Condo! This 2-bedroom, 2-bathroom gem boasts a one-of-a-kind Chef's kitchen featuring custom cabinets, a six-burner stove, and a dual oven. Each bedroom includes its own private bathroom and walk-in closet. Ideal for roommates or work-from-home professionals needing a separate office. The primary bedroom features an extra-large walk-in closet with built-ins and a breathtaking bathroom with a luxury glass shower, floating dual sinks, and a backlit mirror. The open floor plan has hardwood floors, plantation shutters, and access to a private covered patio. One of the 2 assigned parking spaces is steps from the hallway entrance and front door to the home. Enjoy living in the heart of Midtown, steps to restaurants, Piedmont Park, and the Beltline. In-home washer/dryer, high-end appliances, and access to building amenities - 24-hour concierge, pool, meeting rooms, rooftop deck, and newly renovated fitness center. Call listing agent - Scott Thomas at 404-797-9939 for more details.
- Type:
- Condo
- Sq.Ft.:
- 409
- Status:
- NEW LISTING
- Beds:
- 1
- Lot size:
- 0.01 Acres
- Year built:
- 1923
- Baths:
- 1.00
- MLS#:
- 10410045
- Subdivision:
- Twelth Street Commons
ADDITIONAL INFORMATION
Welcome to the corner of 12th and Everything! Introducing modern city living at its finest located in the coveted 12th Street Commons! This delightful 1 bedroom, 1 bath condo is a charming urban retreat just steps from Piedmont Park. Situated in thriving Midtown, this home offers a large community deck with a grilling station-perfect for enjoying sunny afternoons or starlit evenings. Inside, the condo boasts gleaming hardwood floors, soaring ceilings, and a beautifully renovated kitchen with crisp white cabinets, granite countertops, stainless steel sink, refrigerator and newer HVAC. Updated windows invite plenty of natural light, creating a bright and airy atmosphere. The bathroom feels like a mini-spa, with elegant tile floors, a roomy shower, and a fresh modern vanity. 12th and Everything is a Prime location with a lively mix of restaurants, cafes, museums, and the BeltLine just a stone's throw away, this condo lets you embrace both the charm of city living and the serenity of park-side relaxation. It's the perfect blend of leisure, style, and convenience!
- Type:
- Condo
- Sq.Ft.:
- 1,134
- Status:
- NEW LISTING
- Beds:
- 1
- Lot size:
- 0.01 Acres
- Year built:
- 2008
- Baths:
- 2.00
- MLS#:
- 10407298
- Subdivision:
- City Park Townhomes
ADDITIONAL INFORMATION
Welcome to your pristine townhome, perfectly situated between Buckhead and Midtown along Atlanta's vibrant Beltline! This stunning home features gleaming hardwood floors and a spacious loft area, ideal for a home office or second bedroom. The renovated kitchen boasts stainless steel appliances and upgraded custom cabinets, ensuring a modern and functional space for all your culinary endeavors. Retreat to the luxurious master suite, complete with a loft and a jetted soaking tub/shower for ultimate relaxation. With a newer HVAC system, you'll stay comfortable year-round. The home also includes a one-car attached garage with additional storage and space for a second vehicle in the driveway. Enjoy community amenities like tennis courts and a dog run, all backed by super low HOA fees that cover water, sewer, roof, and exterior maintenance. Explore nearby dining options such as El Azteca, R Thomas, and Egg Harbor, or take a short drive to I-85 and I-75 for easy access to Atlantic Station and Piedmont Hospital. Spend your weekends exploring the Beltline to reach popular spots like Houston's, Bitsy Grant Tennis Center, and Bobby Jones Golf Course, all while being surrounded by local playgrounds and parks. This townhome is not just a home; it's a lifestyle in one of Atlanta's most desirable areas!
- Type:
- Condo
- Sq.Ft.:
- n/a
- Status:
- NEW LISTING
- Beds:
- 2
- Lot size:
- 0.03 Acres
- Year built:
- 2006
- Baths:
- 2.00
- MLS#:
- 10409677
- Subdivision:
- Plaza Midtown Residential Condominium
ADDITIONAL INFORMATION
Experience premier high-rise living with breathtaking southern views of the Atlanta skyline from this exquisite 2-bedroom, 2-bathroom condo in the heart of Midtown. Located in one of AtlantaCOs most desirable buildings, this condo offers luxury amenities including a saltwater pool, a brand new clubhouse, fully equipped fitness facilities, and a 24-hour concierge. Convenience is unmatched with Publix just an elevator ride away! The updated kitchen features a modern design with contrasting cabinetry, stainless steel appliances, and a stunning waterfall islandCoperfect for both cooking and entertaining. The true second bedroom ensures added privacy, with transom glass blocks providing natural light. Enjoy the flexibility of a custom built-in Murphy bed with storage, ideal for guests or a multi-use space. The master suite is a sanctuary of comfort, offering stunning skyline views and an ensuite bath with dual vanities and granite countertops. Two deeded, covered parking spaces add ultimate convenience, while the financially sound HOA includes high-speed fiber internet. This unit also includes a rare, in-town storage unitCoa true Midtown treasure!
- Type:
- Condo
- Sq.Ft.:
- 900
- Status:
- NEW LISTING
- Beds:
- 2
- Lot size:
- 0.02 Acres
- Year built:
- 1940
- Baths:
- 1.00
- MLS#:
- 7482080
- Subdivision:
- Lindsy on the Park
ADDITIONAL INFORMATION
Beautiful, historic condo located next to Piedmont Park! This main-level unit sits on a quiet street less than a block from Piedmont Park and a short walk to the Beltline. Walk to restaurants/bars, grocery and Marta! Renovated by Ladisic Fine Homes including new built in closets , pantry and laundry room. New paint, new kitchen tile backsplash, newly painted kitchen cabinets, new bathroom vanity, all new light fixtures, new custom bookshelves and much more! A private, covered porch offers space for outdoor seating and overlooks the street below. A large primary bedroom features a walk-in closet. The beautifully renovated bathroom features Carrara marble tile and glass enclosed shower. The secondary bedroom is currently used as an additional living area and features built-in bookshelves. The laundry room off the kitchen offers more storage. Additional storage area located in the basement. An amazing opportunity to live in the heart of Midtown.
- Type:
- Condo
- Sq.Ft.:
- 820
- Status:
- NEW LISTING
- Beds:
- 1
- Lot size:
- 0.02 Acres
- Year built:
- 1997
- Baths:
- 1.00
- MLS#:
- 10409564
- Subdivision:
- Terraces At Peachtree
ADDITIONAL INFORMATION
This beautifully updated and secure Buckhead condo features the buildingCOs largest terrace-style wrap around balcony, adding tons of incredible outdoor square footage! This serene condo features an updated kitchen with stainless steel appliances that opens out to a light filled living and dining space, open the terrace doors to let in the Fall breeze and enjoy nature and pool views. The owners suite features a luxurious custom walk-in closet, truly a dream come true for the organized fashion lover! Two sets of double doors in the living room & bedroom provide the perfect opportunity for outdoor living and let in tons of natural light while still allowing privacy, a true luxury in a Buckhead condo you won't find elsewhere. Additionally, the bathroom and laundry have both been updated for comfort and ease and enjoy brand new LVP flooring throughout the entire home! This building is one of the best locations in Buckhead on a quiet street and walkable to shopping, restaurants and bars. The Terraces at Peachtree features an attached parking garage with a deeded spot and your own private storage unit in building, a community pool with grilling area, community gym, clubrooms, ample guest parking! $2,000 CLOSING COST CREDIT available when you finance with Matt Garcia at Supreme Lending!
- Type:
- Condo
- Sq.Ft.:
- n/a
- Status:
- NEW LISTING
- Beds:
- 1
- Lot size:
- 0.02 Acres
- Year built:
- 1911
- Baths:
- 1.00
- MLS#:
- 10409541
- Subdivision:
- Wilburn House
ADDITIONAL INFORMATION
Exuding charm and character, the historic Wilburn House overlooks the lush greenery of Piedmont Park. A gate for residents, located within the enchanting central courtyard, opens directly into the park. Constructed in 1913, the building was designed by one of AtlantaCOs first female architects (Leila Ross Wilburn); pieces of history are still visible throughout the building. Boasting gleaming hardwoods and exquisite millwork, the spacious rooms contain 10 ft soaring ceilings and are filled with natural light through an abundance of over-sized windows. The denCOs coffered ceiling and original windows are captivating! A glass door leads to the sleeping porch, where you will find yourself enjoying the Atlanta weather, rain or shine. Designed for efficiency, the delightful eat-in kitchen offers stained cabinetry, granite counters, stainless appliances and a closet that serves as laundry area and pantry. Solid wood interior doors assist with privacy and insulation from noise. The bedroom suite provides a walk-in closet and can accommodate large furnishings. A tiled tub/shower combination and single sink vanity are within the bathroom. The community courtyard houses a new grill and furniture for use while you enjoy the soothing sounds of the fountain. Although the home has tremendous closet/storage space, a storage unit in the secured garage is deeded to the property, as well as a deeded parking space; EV charging is available in the garage. On the lower level, there is a community room and fitness center for use; a roof-top terrace on one of the associated newer buildings for owner enjoyment. Modern conveniences include Google 1GB Fiber and ATT Fiber. New state-of-the-art security surrounding the property. Enjoy the walkability to all that Midtown has to offer Co dining, shopping, museums, botanical garden, sidewalk strolling, nightlife, location, Rainbow Crosswalk, public transit and soooo much more!
- Type:
- Condo
- Sq.Ft.:
- 830
- Status:
- NEW LISTING
- Beds:
- 2
- Lot size:
- 0.02 Acres
- Year built:
- 1954
- Baths:
- 1.00
- MLS#:
- 7483122
- Subdivision:
- Ardmore Sheryl
ADDITIONAL INFORMATION
Fantastic Opportunity to Live in Sought-After Ardmore Sheryl in the Heart of Buckhead’s Idyllic Ardmore Park Neighborhood Situated on a Quiet Tree-Lined Street within Walking Distance of Ardmore Park, Tanyard Creek Park & the BeltLine Northside Trail (0.3 Miles Away) w/ Paved Walking, Running & Biking Trails w/ Playgrounds & Greenspaces! This Coveted Top Floor, Light-Filled Corner Residence Boasts an Open Concept Floor Plan, Hardwoods, Fresh Paint & New Windows Throughout Allowing for Abundant Natural Light w/ Lush Treetop & Professional Landscaped Greenspace Views. Kitchen w/ White Cabinetry + Pantry, Granite Counters + Tile Backsplash, Gas Range, New Refrigerator & Washer/Dryer. Spacious Family Room Open to Dining. Two Bedrooms w/ New Ceiling Fans. True Roommate Floor Plan. Full Hall Bath w/ Tub/Shower Combo. Unit 3 is Conveniently Located Next to Greenspace w/ Pet Walk Area. Ardmore Sheryl is Constructed of Acoustically Sound Concrete - You Will Love Your Quiet, Lifestyle Location in the Middle of the City Surrounded by Nature. Monthly HOA Includes Water & Professional Landscaped Grounds, Community w/ Newer Roofs. This Lock-and-Leave Centrally Located Residence is in Close Proximity to Bobby Jones Golf Course, Bitsy Grant Tennis Center w/ 28 Courts, the 200-Acre Atlanta Memorial Park, Piedmont Hospital, The Fresh Market, SCAD, The High Museum of Art, the Best Restaurants, Shopping, Midtown, I-75/85 & SR 400. *Investors Welcome - No Rental Restrictions, Minimum One Year Lease Term. Private Off-Street Parking w/ Ample On-Street Visitor Parking. *Appraisal Fee Waived & Float Down Rate Avail through Pre-Approval & use of Jan Wagner w/ BankSouth Mortgage, a Preferred Local Lender.
$2,995,000
235 The Prado Atlanta, GA 30309
- Type:
- Single Family
- Sq.Ft.:
- 6,747
- Status:
- NEW LISTING
- Beds:
- 5
- Lot size:
- 0.49 Acres
- Year built:
- 1930
- Baths:
- 6.00
- MLS#:
- 10409372
- Subdivision:
- Ansley Park
ADDITIONAL INFORMATION
Located in picturesque Ansley Park, this renovated quintessential Ansley Park home delights from first glance. A charming lattice-lined arbor prefaces the stone walkway to the portico and grand front entry. Typical for the period, the front door opens into a vestibule and subsequent entry foyer. Warm hardwood floors and beautiful moldings welcome and flow throughout the main level. The light-filled main level includes a fireside living room, a sunroom with casement windows and French doors to the rear patio, an elegant fireside dining room and a den off the magazine-worthy kitchen. The incredible kitchen features an oversized island with seating and black leathered countertops, which create a pleasing contrast with the extensive white cabinetry. Glass-front cabinetry with antique pulls as well as a panel-front refrigerator and dishwasher give the kitchen a historic feel. A nearby wet bar with additional glass-front cabinetry is perfect for entertaining. Venture upstairs to the second level, and relax in the tranquil primary suite, complete with a sitting area, a fireplace and a beautiful sunroom. Recently updated, the en suite marble-detailed bathroom wows with separate vanities, a centrally located jetted bathtub abutting the exquisite shower and an abundance of natural light. Two secondary upstairs bedrooms with private, en suite bathrooms. A finished third level provides additional living space and boasts an office, a half bathroom and flex space. There is also a finished basement with private entrance and elevator access. The basement is home to a spacious bedroom, bathroom and full living room and kitchen with dining space. Take the four-stop elevator or stairs back to the main level and head to the rear of the property. Across the driveway and past the two-car garage/carport, an adorable one-bedroom, one-bathroom guest house delights. The sizable living room offers a fireplace, a dining area and a bay window sitting area. The full-size kitchen is perfect for a renter, an au pair or a long-term guest. The beautiful screened porch on the side of the guest house overlooks the fenced, lush backyard. Located in historic Ansley Park, this perfect home provides easy access to Midtown, nearby parks, restaurants, retail and cultural attractions. Endless elegance awaits at 235 The Prado.
- Type:
- Condo
- Sq.Ft.:
- n/a
- Status:
- NEW LISTING
- Beds:
- 2
- Lot size:
- 0.03 Acres
- Year built:
- 2002
- Baths:
- 2.00
- MLS#:
- 10409350
- Subdivision:
- The Manor House
ADDITIONAL INFORMATION
Walk to Piedmont Hospital and in the Peachtree Battle/Ardmore neighborhood with a variety of attractions! Enjoy easy access to the Atlanta BeltLine, perfect for walking, jogging, or biking. Explore the nearby Piedmont Park, a hub for outdoor activities and community events. Indulge in the diverse dining options and boutique shopping experiences in the nearby areas of Buckhead and Midtown. Cultural enthusiasts will appreciate the proximity to the High Museum of Art and the Atlanta Symphony Orchestra. Welcome to The Manor House, where elegance meets comfort in this rare top-floor unit. This beautifully maintained 2-bedroom, 2-bathroom residence offers a spacious and inviting layout, perfect for modern living. As you enter, you'll be greeted by an entry hall and dining area, leading to the open, airy kitchen that is seamlessly connected to the living/family room. Beautiful windows surround a flex space that can be used as a breakfast room, home office, or sunroom. Step outside to the expansive, bright covered balcony and take in the stunning views, including the picturesque Bobby Jones Golf Course. The primary suite is a true retreat, featuring a large en suite bathroom with dual vanities, a separate tub and shower, and a generous walk-in closet. The sizable secondary bedroom and bathroom offer flexibility, ideal for a roommate or a home office. With in-unit laundry and freshly painted interiors, this home is move-in ready, offering both convenience and style. Don't miss the opportunity to make this exceptional unit your new home. Residents of The Manor House enjoy a wealth of building amenities, including a sparkling pool, a state-of-the-art fitness center, and a serene courtyard with a fountain. The 24-hour concierge service ensures convenience and security, while the unit comes with two dedicated parking spaces.
- Type:
- Condo
- Sq.Ft.:
- 756
- Status:
- NEW LISTING
- Beds:
- 1
- Lot size:
- 0.02 Acres
- Year built:
- 1925
- Baths:
- 1.00
- MLS#:
- 10409345
- Subdivision:
- Collier Condominiums
ADDITIONAL INFORMATION
Precious Ardmore park condo steps to the atlanta beltline and Bobby jones golf course. 1 bedroom 1 full renovated bath on courtyard level in historic building. Light filled den with built in book cases open to formal separate dining room. Kitchen has white cabinets, granite countertops and breakfast bar. Plenty of parking and two entrances to unit. Don't miss this charming condo minutes to Buckhead and Midtown!
- Type:
- Condo
- Sq.Ft.:
- 1,122
- Status:
- NEW LISTING
- Beds:
- 2
- Lot size:
- 0.03 Acres
- Year built:
- 2002
- Baths:
- 2.00
- MLS#:
- 10409248
- Subdivision:
- Mayfair Renaissance
ADDITIONAL INFORMATION
Welcome to The Mayfair Renaissance, a distinguished residence nestled in the vibrant heart of Midtown Atlanta. This beautifully appointed 2-bedroom, 2-bathroom condo, located on the coveted NW corner of the 5th floor, offers a tranquil escape with its enchanting tree-top views from a private terrace. Immaculately maintained, this home exudes elegance and sophistication, providing an ideal sanctuary for those seeking both luxury and comfort. As you enter, you are greeted by a spacious and light-filled living area that seamlessly blends style with functionality. Have coffee or wine on the 2 generous balconies with tree top and city views! The spacious dining room and great room are perfect for entertaining, while the large windows that invite natural light and also offer picturesque views of the surrounding greenery. This unit comes with one assigned parking spot and one permit spot. The Mayfair Renaissance boasts a wealth of amenities designed to enhance your lifestyle. The recently updated lobby welcomes you with its modern elegance, while the meticulously landscaped gardens provide a peaceful retreat. Enjoy alfresco dining on the grilling deck, or soak up the sun by the expansive pool and sundeck. Stay fit and active in the state-of-the-art fitness center, host gatherings in the meeting club room, or find solace in the quietude of the library. Situated on 14th Street, this residence places you at the epicenter of Midtown's cultural and social scene. Explore the nearby High Museum of Art, catch a performance at the Atlanta Symphony Orchestra, or enjoy a leisurely stroll through Piedmont Park. With an array of fine dining, boutique shopping, and vibrant nightlife just moments away, you'll experience the best of city living with the tranquility of a tree-top retreat. Don't miss the opportunity to call this exquisite condo your new home, where luxury meets convenience in one of Atlanta's most sought-after neighborhoods.
- Type:
- Condo
- Sq.Ft.:
- 768
- Status:
- NEW LISTING
- Beds:
- 1
- Lot size:
- 0.02 Acres
- Year built:
- 2003
- Baths:
- 1.00
- MLS#:
- 10409221
- Subdivision:
- None
ADDITIONAL INFORMATION
Live in the heart of Midtown. Close to Piedmont Park, nightlife, shopping, restaurants, Marta. Great 24th floor unit. Open floor plan with a light and bright kitchen/living room area against a wall of windows. Sliding doors open to a balcony to enjoy the fresh air while enjoying the city views. Unit looks down on the community pool and rec areas. Bedroom is separated from living area by a curved semicircle wall adding a unique design feature. Walls and area of ceiling are concrete adding a loft feel to the unit. Truly an ideal space to call home. Unit includes deeded storage unit. One car parking space 4018. Seller is licensed GA RE Broker.
- Type:
- Condo
- Sq.Ft.:
- 1,512
- Status:
- NEW LISTING
- Beds:
- 2
- Lot size:
- 0.04 Acres
- Year built:
- 2006
- Baths:
- 3.00
- MLS#:
- 10409007
- Subdivision:
- The Plaza Midtown Residential Condominium
ADDITIONAL INFORMATION
Welcome to your urban sanctuary, a rare jewel in Midtown's premier high-rise, offering a lifestyle where convenience and luxury meet. Nestled in the heart of Atlanta, this exclusive condo offers you the largest layout in the entire complex-only one other unit like it exists-making it truly a rare find. As you step inside, you're greeted by a sweeping great room with soaring 14-foot ceilings and walls of windows that flood the space with natural light. Hardwood floors stretch throughout, leading you toward an elegant, open-concept kitchen featuring sleek granite countertops-perfect for casual breakfasts or evening gatherings. Imagine starting your day on one of your two private balconies. The first, just off the great room, overlooks the vibrant cityscape, where you can sip your morning coffee while watching the city come alive. For a more intimate setting, the second balcony, connected to your spacious primary suite, provides a quiet retreat-a perfect spot to unwind after a long day. Life here is effortless. Step out of the elevator, and within moments you can grab groceries at Publix on the ground floor, or take a quick stroll to Piedmont Park, the Beltline Eastside Trail, or a show at the iconic Fox Theatre. If a commute or a night out is on the agenda, the Midtown MARTA station is just across the street, making getting around the city seamless. This home has every convenience covered. With two *covered* parking spaces on the same floor-no elevator needed-loading groceries, moving furniture, or just popping in and out is a breeze. Plus, your huge storage unit is conveniently on the same level, offering easy access to your extra belongings without the hassle of additional trips. The amenities don't stop there. Midtown's newest dog park, right on Peachtree and 10th, offers the perfect space for furry friends to roam and socialize, enhancing the vibrant, pet-friendly lifestyle in this neighborhood. And when it's time to unwind, you'll have multiple options: relax by the separate fire pit area, head to the exclusive clubhouse for gatherings, or take a dip in the saltwater pool. The fitness center provides everything you need to stay active, and a full-acre garden plaza awaits just outside your door, providing a green oasis amid the bustling city. This 2-bedroom, 2.5-bath condo is Midtown luxury redefined-a rare opportunity to own a spacious, modern retreat in one of Atlanta's most sought-after neighborhoods.
- Type:
- Condo
- Sq.Ft.:
- 1,652
- Status:
- NEW LISTING
- Beds:
- 2
- Lot size:
- 0.04 Acres
- Year built:
- 1992
- Baths:
- 3.00
- MLS#:
- 10404547
- Subdivision:
- Above The Four Seasons
ADDITIONAL INFORMATION
Welcome to an extraordinary residence perched high above the heart of Midtown, offering the ultimate in luxury, privacy, and sophistication. This exclusive corner unit on the 41st floor boasts breathtaking southern views of both Midtown and Downtown Atlanta, framed by expansive double exposure windows that fill the space with natural light throughout the day. The highly sought-after "B" floor plan, is perfectly designed for both relaxation and entertainment. With two spacious bedrooms thoughtfully separated by an open-concept kitchen/living/dining area, you'll enjoy both privacy and an inviting flow for gatherings. The gourmet kitchen, equipped with top-of-the-line appliances and elegant Tuscan inspired finishes, opens seamlessly into the dining and living spaces, creating an ambiance of understated and earthy elegance. Step out onto the expansive covered balcony, where you can take in the Southern skyline - while enjoying your morning coffee with views of Piedmont Park or an evening glass of wine while gazing at the fireworks from the Mercedes Benz Stadium. As a resident of the Four Seasons, you'll experience an unparalleled level of service. The professionally trained Four Seasons staff is dedicated to ensuring that every need is met with care and discretion. A 24-hour concierge is always at your service, and valet parking adds a touch of convenience and luxury to your daily life. In addition, world-class amenities elevate the living experience to new heights. Enjoy a state-of-the-art fitness center, a serene indoor heated pool, and access to the renowned Four Seasons spa, all tailored to provide a five-star lifestyle within your own home. This is a rare opportunity to own a residence that combines iconic architecture, unmatched service, and a prime location just steps from Atlanta's best dining, shopping, and cultural landmarks. Discover a life of elegance and exclusivity at the Residences Above the Four Seasons. Make this home your own and experience the ultimate in luxury with unmatched views, ready for your personal touch. Don't miss the chance to customize this home and own one of the most dynamic and highly-desired views in the building. Contact us today for a private tour and see how this extraordinary home can be tailored to your unique vision.
- Type:
- Condo
- Sq.Ft.:
- 1,196
- Status:
- NEW LISTING
- Beds:
- 2
- Lot size:
- 0.03 Acres
- Year built:
- 2008
- Baths:
- 2.00
- MLS#:
- 7482743
- Subdivision:
- 1010 Midtown
ADDITIONAL INFORMATION
High-floor unit with breathtaking, unobstructed views! This unit includes two deeded parking spaces conveniently located next to each other on the first residential parking level, with one corner spot providing extra space and no adjacent parking. Freshly painted with new carpet installed, this home is move-in ready. Situated in the heart of Atlanta’s most vibrant neighborhood, this building offers a well-managed HOA that hosts regular social events, enhancing community and lifestyle. Don’t miss out on this prime location!

The data relating to real estate for sale on this web site comes in part from the Broker Reciprocity Program of Georgia MLS. Real estate listings held by brokerage firms other than this broker are marked with the Broker Reciprocity logo and detailed information about them includes the name of the listing brokers. The broker providing this data believes it to be correct but advises interested parties to confirm them before relying on them in a purchase decision. Copyright 2024 Georgia MLS. All rights reserved.
Price and Tax History when not sourced from FMLS are provided by public records. Mortgage Rates provided by Greenlight Mortgage. School information provided by GreatSchools.org. Drive Times provided by INRIX. Walk Scores provided by Walk Score®. Area Statistics provided by Sperling’s Best Places.
For technical issues regarding this website and/or listing search engine, please contact Xome Tech Support at 844-400-9663 or email us at [email protected].
License # 367751 Xome Inc. License # 65656
[email protected] 844-400-XOME (9663)
750 Highway 121 Bypass, Ste 100, Lewisville, TX 75067
Information is deemed reliable but is not guaranteed.
