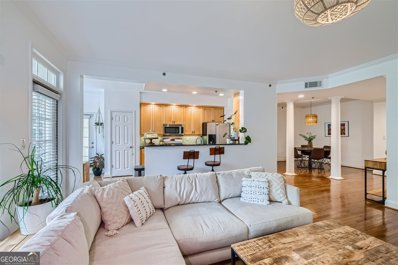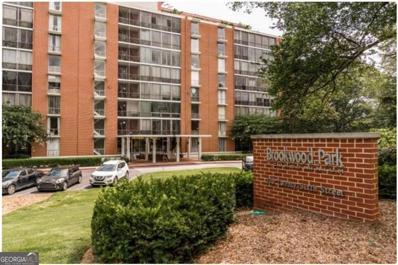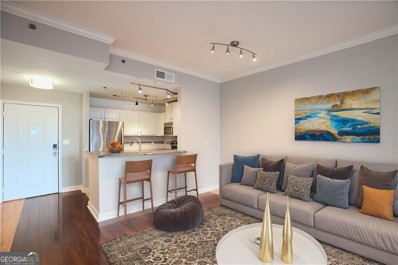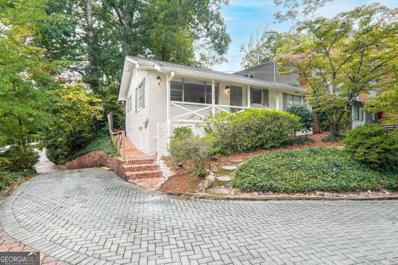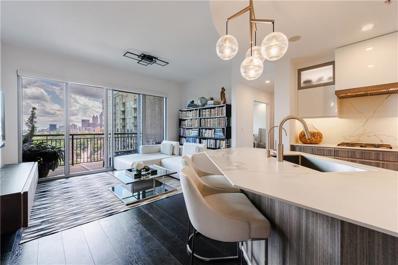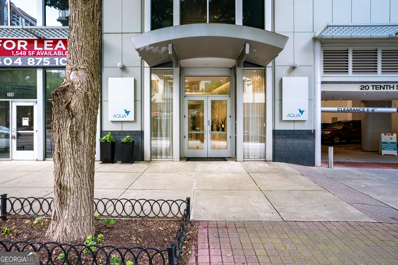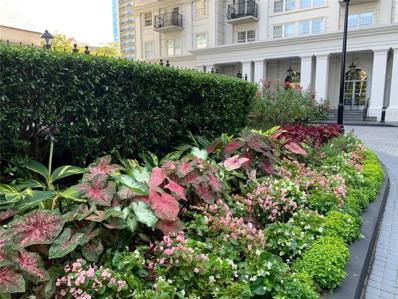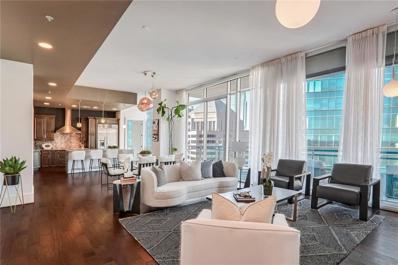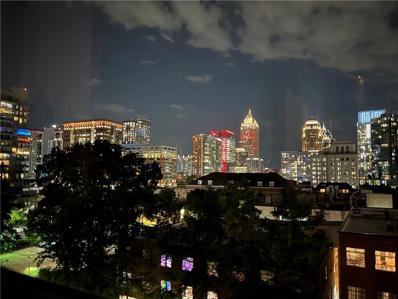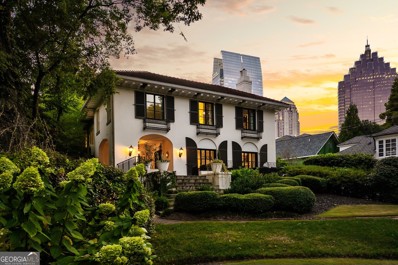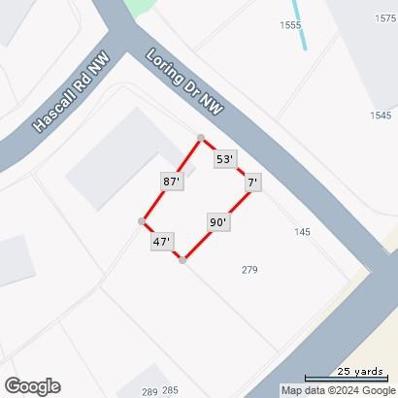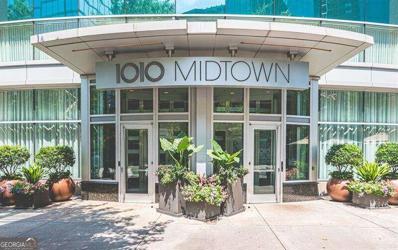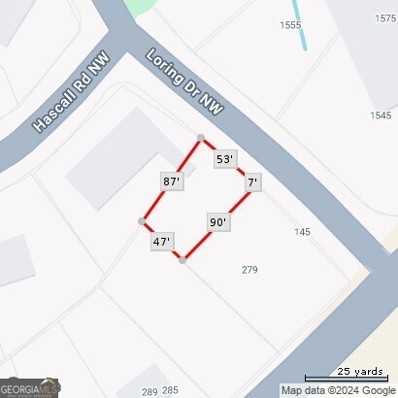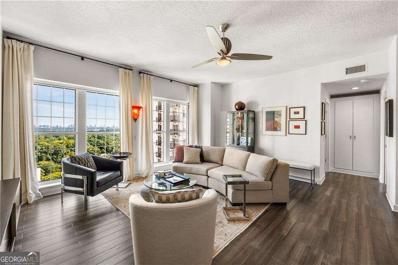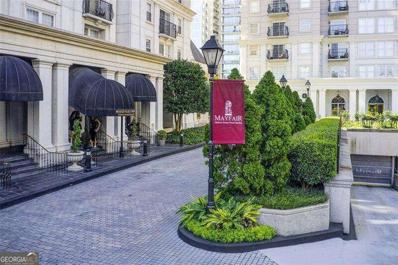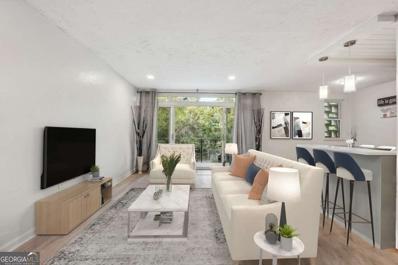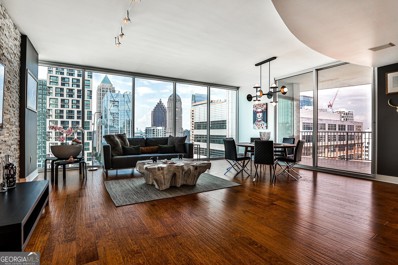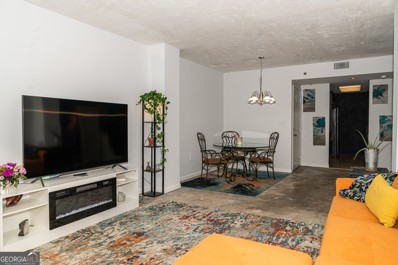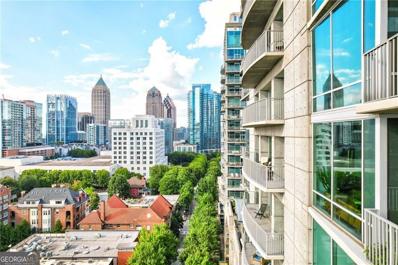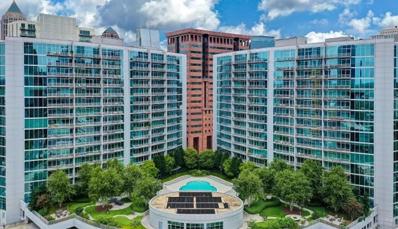Atlanta GA Homes for Rent
- Type:
- Condo
- Sq.Ft.:
- 1,535
- Status:
- Active
- Beds:
- 2
- Lot size:
- 0.04 Acres
- Year built:
- 2002
- Baths:
- 3.00
- MLS#:
- 10389220
- Subdivision:
- The Manor House
ADDITIONAL INFORMATION
Price refresh! Nestled on a quiet, tree-lined street in the heart of Buckhead and just minutes away from Piedmont Hospital, this condo is a delightful 2 bedroom, 2 1/2 bathroom featuring abundant natural light that compliments its high ceilings. An open concept, bright hardwood floors, barstool kitchen seating, and 2 balconies make this a great entertaining space. The master bedroom has recessed ceilings, a large walk-in closet, and a spacious bathroom. The second bedroom has a private bathroom and walk-in closet, and can comfortably accommodate a roommate or a home office. The foyer opens to a flex space/dining room, half-bathroom, and in-unit laundry. This condo comes with two deeded garage parking spaces. The Manor House has modern and high-end amenities, including a gym, clubhouse, and pool. This is a gated community with 24-hour concierge.
- Type:
- Condo
- Sq.Ft.:
- 1,213
- Status:
- Active
- Beds:
- 2
- Lot size:
- 0.03 Acres
- Year built:
- 2008
- Baths:
- 2.00
- MLS#:
- 10386247
- Subdivision:
- 1010 Midtown
ADDITIONAL INFORMATION
Enjoy the best of Midtown on the iconic Peachtree Curve! 1010 Midtown is one of AtlantaCOs premier high-rise buildings, offering a stunning 2-bedroom, 2-bathroom floor plan with breathtaking views of the city, Piedmont Park, and MidtownCOs skyline, along with electric Downtown views at night. Floor-to-ceiling windows from each bedroom and living room, a spacious balcony stretching the length of the unit. This impressive outdoor space is perfect for relaxing or entertaining while enjoying peaceful sunrises and serene city sunsets. The unit to be freshly painted, features a large master suite with a custom walk-in closet and a luxurious bathroom with a double vanity, garden tub, and separate shower. Additional highlights include hardwood floors, granite countertops, stainless steel appliances, Aurora cabinets, and a laundry room with a washer and dryer. With thick firewalls on both sides, this is one of the quietest units in the building, offering unmatched tranquility. The unit is internet-ready, with free in-unit and building-wide Wi-Fi included in the HOA. 1010 Midtown boasts a Walkability Score of 91, meaning most daily errands can be done without a car, though this unit includes two premium adjacent parking spaces. Resort-style amenities include a rooftop Sky Park with a saline pool, an outdoor kitchen and grilling areas, skyline views, a fitness center with two Peloton bikes, a large clubroom with an entertainment lounge and billiards table, and 24-hour concierge service. The building is pet-friendly and provides easy access to major highways. You'll be within walking distance of Piedmont Park, MARTA, the Fox Theatre, the High Museum, and upscale restaurants.
- Type:
- Condo
- Sq.Ft.:
- 1,150
- Status:
- Active
- Beds:
- 2
- Lot size:
- 0.03 Acres
- Year built:
- 1962
- Baths:
- 1.00
- MLS#:
- 10388482
- Subdivision:
- Brookwood Park
ADDITIONAL INFORMATION
Located in the sought after Residences at Brookwood Park in Buckhead and within walking distance to all Midtown has to offer. To add to it, the Atlanta Beltline and Path walking trail are just a very short walk away! This Mid-Century home is truly unique with a floorplan that reflects the highly desired open feel of contemporary design. The oversized great room with both high ceilings and floor to ceiling windows creates a wonderful spacious feel. recently renovated kitchen with new white cabinets, SS appliances, wine cooler, beautiful backsplash, tile flooring, quartz countertops, breakfast bar and view to family room. Bathroom is renovated with glass enclosed tiled shower. In unit laundry as well as plenty of storage and a walk in closet in primary suite. Floor to ceiling windows bring in tons of natural light and create a sunroom space for an office or reading nook in the secondary room.
- Type:
- Condo
- Sq.Ft.:
- 764
- Status:
- Active
- Beds:
- 1
- Lot size:
- 0.02 Acres
- Year built:
- 1998
- Baths:
- 1.00
- MLS#:
- 10388256
- Subdivision:
- Park Central
ADDITIONAL INFORMATION
Perfect Intown Condo! Seller offering $8K in closing costs to Buyer! Discover the ultimate intown living experience with this beautifully maintained condo, just steps from the Arts Center, an array of popular restaurants, and Piedmont Park. This spacious one-bedroom unit features brand-new carpet, an inviting living room, and an open kitchen designed for entertaining. Enjoy your morning coffee on the balcony, which offers a pleasant view of Juniper without too much direct sunlight. Additional highlights include an in-unit washer and dryer, plus a secure covered parking space conveniently located on the same level as the unit. The building boasts top-notch amenities, including a dog park, guest suite, and two pools, making it the perfect retreat in the heart of the city. The 24 hour concierge seals the deal. Don't miss out on this perfectly priced gem!
- Type:
- Single Family
- Sq.Ft.:
- n/a
- Status:
- Active
- Beds:
- 3
- Lot size:
- 0.27 Acres
- Year built:
- 1960
- Baths:
- 2.00
- MLS#:
- 10388205
- Subdivision:
- Ansley Park
ADDITIONAL INFORMATION
Discover an incredible opportunity nestled in the heart of one of Atlanta's most sought-after intown neighborhoods, Ansley Park. This 3-bedroom, 2-bathroom residence is situated on a prime corner lot, offering both privacy and an inviting atmosphere with its landscaped surroundings. Step inside to a light-filled living room that exudes warmth and charm, perfect for relaxing or hosting guests. The spacious kitchen and dining area provide ample room for meal prep and gatherings. Outdoors, enjoy serene spaces ideal for entertaining or unwinding in private. The circular drive offers ample off street parking. Located just moments from Piedmont Park, the Atlanta Beltline, and the city's vibrant cultural arts hub, this home offers unparalleled access to Atlanta's best amenities. A rare opportunity in a prestigious neighborhood.
- Type:
- Condo
- Sq.Ft.:
- 1,020
- Status:
- Active
- Beds:
- 1
- Lot size:
- 0.02 Acres
- Year built:
- 2008
- Baths:
- 1.00
- MLS#:
- 7465066
- Subdivision:
- Luxe
ADDITIONAL INFORMATION
Welcome to the epitome of luxe living in this to-the-studs, fully renovated South-facing 21st floor home in the heart of Midtown Atlanta! This gorgeous designer residence features an open concept floor plan, new wide-plank hardwoods, fresh paint, 10’ ceilings, oversized floor-to-ceiling windows & breathtaking views of the Downtown Atlanta skyline, Piedmont Park & Lake Clara Meer from your oversized private covered terrace. This is the highest 1 bedroom South-facing unit in the building! Custom chef’s eat-in kitchen w/ LEICHT cabinetry, carrara porcelain counters + backsplash, Stainless Miele® appliance suite w/ gas range & dual ovens. Walk-In pantry w/ wine refrig. Owner’s suite w/ spacious walk-in custom closet system w/ u-shaped layout, spa-like bath w/ dual floating vanity w/ carrara marble counters & sleek walk-in frameless glass shower. Newer HVAC w/ Nest thermostat & new water heater. Controlled access community w/ deeded parking space in gated garage. Luxe 5-Star resort-style amenities include 24-hour concierge, 6th floor amenities level w/ secured pet walk (in addition to ground floor fenced-in dog run), saltwater pool + grill area, fitness center, club room w/ catering kitchen, steam + spa treatment rooms, guest suite & business center. Luxe has a walk score of 93 & steps from everything - Piedmont Park (1 block/300 ft away) for the Green Market every Sat, the BeltLine, the High Museum, the Atlanta Botanical Garden, Politan Row at Colony Square, the largest Whole Foods in the Southeast, Georgia Tech, Trader Joe's, PCM & MARTA. Minutes to Downtown, Buckhead & I-85/75.
- Type:
- Condo
- Sq.Ft.:
- 1,060
- Status:
- Active
- Beds:
- 1
- Lot size:
- 0.02 Acres
- Year built:
- 2007
- Baths:
- 1.00
- MLS#:
- 10388019
- Subdivision:
- Aqua
ADDITIONAL INFORMATION
NEW PRICE! Motivated seller-Moving out of state! Rare opportunity to live in Midtown Atlanta's exclusive boutique AQUA, only 83 units, a premiere building, as there is direct private elevator access to each rresidence. 24 hour Concierge. Active, organized management with stable reserves and has friendly staff. Finest amenities. Walking distance to food markets! Publix, Whole Foods. Premiere building, direct private access elevator to residence. Finest world class amenities. One of the larger one bedrooms, at least 1060 sq ft. A True separate one bedroom. A Full open kitchen. New flooring throughout this #802. Jetted tub with separate three head walkin glass shower. Viking electric cooktop. New washer / dryer. New rolldown blackout bedroom shades. One covered parking space included, gated access. Possible to purchase or lease a second space from neighbors if available. Premium common area, foyer just renovated. Clubroom next. Common area includes gas grill, workout gym, beautiful pool area, entertainment clubroom. Trendy, fastest growing Midtown Atlanta has within walking distance, top rated excellent restaurants, boutique food markets, entertainment, sports arenas, world class famous Atlanta airport, corporate area headquarters all within easy highway access to interstate 85. One block to Marta and the new Midtown Art Walk. Approx half mile to Piedmont Park. You may want this condominium to serve as a "corporate" apartment for your employees to use when they work in Atlanta!! Perfect! Or, enjoy for yourself. Close to the best and fabulous facilities of the movie / tv industry, central casting! Take MARTA to the airport.
- Type:
- Condo
- Sq.Ft.:
- 1,146
- Status:
- Active
- Beds:
- 2
- Lot size:
- 0.03 Acres
- Year built:
- 2002
- Baths:
- 2.00
- MLS#:
- 7457958
- Subdivision:
- Mayfair Renaissance
ADDITIONAL INFORMATION
2 BED / 2 FULL BATH CORNER UNIT WITH AMAZING VIEWS, HARDWOOD FLOORS, IN THE HEART OF MIDTOWN. RIGHT ACROSS THE STREET FROM NEWLY RENOVATED COLONY SQUARE. 2 BALCONIES PROVIDE SWEEPING VIEWS OF MIDTOWN, PIEDMONT PARK, DOWNTOWN, AND BUCKHEAD. WALKING DISTANCE TO SHOPS, RESTAURANTS, PIEDMONT PARK, AND THEATERS. ALL MAJOR APPLIANCES INCLUDED. 1 DEDICATED PARKING SPACE (P3) AND 1 PERMIT SPACE WILL TRANSFER TO THE NEW OWNER. CUSTOM BAR RECENTLY ADDED. CONDO AMENITIES INCLUDES LIBRARY, CONFERENCE ROOM, THEATER, EVENT SPACES, FULL GYM, POOL, COURTYARD WITH BBQ GRILLS. DESIGNATED PARKING. DON’T MISS THIS OPPORTUNITY – WILL NOT LAST LONG!
$2,650,000
1691 Doncaster Drive NE Atlanta, GA 30309
- Type:
- Single Family
- Sq.Ft.:
- 5,099
- Status:
- Active
- Beds:
- 4
- Lot size:
- 0.55 Acres
- Year built:
- 2007
- Baths:
- 5.00
- MLS#:
- 10395165
- Subdivision:
- Sherwood Forest
ADDITIONAL INFORMATION
A fine country style traditional home designed as a custom house by Bill Harrison design for the current owners 17 years ago. The attention to exceptional detailed features and the quality of the construction is evident as soon as you cross the threshold. The well maintained grounds are enjoyed as you walk up the bluestone walk to the stacked stone Porch at the front of the house. At the back of the house, there is a bluestone Terrace centered on the walk out garden. An adjoining screened Porch is a perfect refuge in bad weather. A covered walkway leads from the house to the oversized two car Garage with a separate storage area. Entrance Hall has a noteworthy barrel vault ceiling that opens to the paneled wood Library and a Living Room with a limestone fireplace and french doors to the front Porch. Dining room can seat 12 plus guests. Extraordinary Kitchen has an island for seating as well and a banquette for group dining and includes all the amenities expected in a luxury home Kitchen like a subzero refrigerator. Butlers Pantry is large enough to be a 2nd Kitchen plus a walk in Pantry provides even more storage. Family room is open to the Kitchen and has a stone fireplace and 3 sets of french doors open to the Terrace. There are 2 areas designed for changing and storage and a large half Bath on the main level. A unique feature is the 1st floor Guest Suite with a separate HVAC system that was designed to be an alternative primary Bedroom with a stunning bow window with a view of the garden and a vaulted ceiling. Upstairs the primary Bedroom has a sitting room and the third fireplace and a marble floored Bathroom with double closets, sinks, and a steam shower. French doors open to a bluestone floored balcony overlooking the garden. There are two additional Bedroom suites with connecting Baths and walk in closets plus an additional room that is used as a media room. A full basement with 9 foot ceilings and daylight is easily finished for those needing even more space. House has a separate irrigation meter for sprinkler system.I refer to this house as a trophy listing. Schedule an easy appointment with me and you will understand why.
- Type:
- Condo
- Sq.Ft.:
- 2,289
- Status:
- Active
- Beds:
- 2
- Lot size:
- 0.05 Acres
- Year built:
- 2015
- Baths:
- 3.00
- MLS#:
- 7464097
- Subdivision:
- 1065 Midtown Lowes
ADDITIONAL INFORMATION
Stunning Corner Residence Resting on 35th Floor above the Loews Atlanta Hotel. Open Concept Floor Plan Wrapped in 12 ft Floor-to-Ceiling Windows, 2 Balconies with Spectacular Views of Piedmont Park. Home Features a Split Bedroom Floorplan. Corner Primary En Suite having Oversized Custom Closets ,Victoria+Albert Tub, Frameless Showers, Dual Vanity in Primary and Guest Baths. Custom Blinds throughout , and Wide-Plank Brazilian Oak Flooring. Chefs Kitchen with Ceiling-height Cabinets, Stone Counter Tops, Gas Cooking and Chef grade Venting System. Private Entrance and Concierge to the Residences from the Hotel. Enjoy Resort Style Amenities to include Heated Rooftop Pool, Owners Lounge, 24 hr Concierge & full Access to Hotel Amenities such as the Gym, and Exhale Spa with Gated Secure Parking Garage. Just outside your door within walking distance Top Restaurants ,Whole Foods, Publix, Savvi Gourmet Market, and Piedmont Park.
- Type:
- Condo
- Sq.Ft.:
- 1,070
- Status:
- Active
- Beds:
- 1
- Year built:
- 1951
- Baths:
- 1.00
- MLS#:
- 7463833
- Subdivision:
- PEACHTREE LOFTS
ADDITIONAL INFORMATION
This Open Spacious 1 Bedroom/1 Bath with an Office/Easily 2nd Bdrm Conversion Space is located right in the Heart of Midtown is calling your name! Home Features Amazing North Skyline Views, with Hardwood Flooring Through Out Entire Home (Tile Flooring in Bath), Lot's of Windows, Long Kitchen Bar, Separate Dining Room Area, 2nd Bedroom/Office Space Area w/lots of Windows & Sunlight, Stainless Steel Appliances (Stove/Frig/Dishwasher), Ton's of Built-In Shelves through out, Double Vanity in Bathroom, Gorgeous Renovated Walk-In Glass Shower, and 1 Assigned/Covered Parking Space in the Garage. Amenities Galore: 24/7 Concierge Service, Outdoor Pool, Fitness Center, Entertaining Lobby, and Our Very Own Private Fenced In Doggie Park on Property! Step right outside your door and experience the BEST of city life! Walk to Restaurants, Grocery Stores (Publix & WholeFoods), Piedmont Park, Beltline, Shops, Fox Theatre, Alliance Theatre, Colony Square, MARTA, and MORE!!! You've Found Your HOME!!!
$3,595,000
31 Lafayette Drive NE Atlanta, GA 30309
- Type:
- Single Family
- Sq.Ft.:
- 4,211
- Status:
- Active
- Beds:
- 4
- Lot size:
- 0.22 Acres
- Year built:
- 1913
- Baths:
- 5.00
- MLS#:
- 10386582
- Subdivision:
- Ansley Park
ADDITIONAL INFORMATION
Designed and built in the Italianate style as his personal residence by the Fox Theatre's renowned architect P. Thornton Marye, this exceptional 1913 stucco home rests on a gentle hill in picturesque Ansley Park. Overlooking Winn Park, stone steps lead to a brick-lined patio spanning the width of the fa ade and an arched entryway prefaces the covered front porch and double front door entry. The inviting foyer seamlessly blends the old with the new and impresses with marble tile flooring in a strong geometric pattern that contrasts beautifully with the black steel doors, neutral color scheme and extensive woodwork lining the walls. The inviting formal living room boasts accordion-style doors opening to the front patio, ornate acanthus leaf crown molding, a bold Goyard-style fireplace surround and rich dark floors with a dark perimeter inlay. The adjacent family room is spacious and features judge's molding, a modern light fixture and perimeter lighting for highlighting artwork. The family room flows into the stunning, light-filled kitchen, outfitted with an oversized island with seating, marble countertops, cabinets to the ceiling, a gas cooktop with a pot filler, appliance garages, a casual dining area with a bay window bench seat and a wall of glass doors opening to the rear patio and outdoor fireplace. Completing the first level is an office with built-in bookcases, a laundry room/mudroom and a stylish half bathroom. Upstairs, relax in the spacious primary suite, which includes a large bedroom, a fireplace, a morning bar and a luxurious en suite bathroom with dual vanities, penny tile floors, a seamless glass steam shower with multiple shower heads and a separate soaking bathtub. A large walk-in closet with a packing island and extensive built-ins ensures there is a place for everything, and the adjoining second laundry room provides endless convenience. This level also includes a sun-drenched office/bedroom lined with windows on three sides, a spacious guest bedroom and two bathrooms, each with dual sinks, a bathtub and a shower. The unfinished basement is perfect for storage or use as a gym, complete with a sauna! Outside, the rear entertaining courtyard delights with an outdoor fireplace, a built-in grilling area with a Big Green Egg and plenty of room for seating and a dining table. This completely fenced space leads to a carriage house with a two-car garage and a one-bedroom guest suite atop. Located in sought-after Ansley Park, this timeless home offers proximity to many of Atlanta's most desirable destinations, including, the Atlanta Botanical Garden, the High Museum of Art, Piedmont Park, Buckhead, Midtown and so much more. Own an incredible piece of Atlanta history in this stunning Ansley Park home.
- Type:
- Condo
- Sq.Ft.:
- 813
- Status:
- Active
- Beds:
- 1
- Lot size:
- 0.02 Acres
- Year built:
- 1989
- Baths:
- 1.00
- MLS#:
- 10386251
- Subdivision:
- 1280 West
ADDITIONAL INFORMATION
The breathtaking views to the southeast are truly remarkable from this 14th-floor condo! This is an extremely rare opportunity to own the largest 1-bedroom floorplan in the building. Enjoy spectacular city vistas from the balcony and expansive floor-to-ceiling windows in both the living room and bedroom. The balcony, which overlooks the community pool and cityscape, is accessible from the bedroom. This move-in-ready condo is attractively priced and offers a spacious living area with room for dining. The updated kitchen features, SS appliances, New refrigerator, New quartz countertops, New backsplash, Black Single bowl sink, and a view into the family room. The generously sized bedroom, Entry and exit are very safe and secure. Conveniently located near the Arts Center, Marta station, you're close to an array of restaurants, shopping, Piedmont Park, Atlantic Station, and more. The building boasts a range of amenities including Club room, State-of-the-art Fitness Center, Business Center, Billiards and Card Room, Pool and Sundeck, Basketball Court, Tennis Court, Jogging Track, Racquetball Court, Outdoor Cabana, Parking Garage, 24-hour Concierge, Dry Cleaning/Valet, Tanning Room, His/Her Steam rooms, Professional Trainers Availble, Professional Masseuse Availble. If city living with stunning views is what you seek, this condo is a must-see. You will never be disappointed!!!
$400,000
0 Loring Heights Atlanta, GA 30309
- Type:
- Land
- Sq.Ft.:
- n/a
- Status:
- Active
- Beds:
- n/a
- Lot size:
- 0.1 Acres
- Baths:
- MLS#:
- 7463079
- Subdivision:
- Loring Heights
ADDITIONAL INFORMATION
Nestled in the desirable Loring Heights, this spacious lot offers rolling terrain with stunning city views. Located just a short stroll from the neighborhood park and minutes from Midtown and Buckhead, this prime piece of land is perfect for building your dream home in the heart of Atlanta.
- Type:
- Condo
- Sq.Ft.:
- 1,505
- Status:
- Active
- Beds:
- 2
- Lot size:
- 0.04 Acres
- Year built:
- 2008
- Baths:
- 3.00
- MLS#:
- 10385808
- Subdivision:
- 1010 Midtown
ADDITIONAL INFORMATION
Luxurious Midtown Atlanta Condo with Panoramic Skyline Views and Premium Amenities. Experience the pinnacle of sophisticated urban living in the vibrant heart of Midtown Atlanta. Located just blocks from the 10th Street MARTA station, this prime residence offers effortless access to the airport and major city hubs, eliminating the burden of traffic. This distinguished condominium features two opulent en-suite bedrooms and an additional half bathroom, perfect for guests. Bask in the breathtaking city skyline views from the comfort of your home, where modern elegance meets everyday convenience. Residents enjoy exclusive access to first-class amenities, including a state-of-the-art fitness center, an eighth-floor swimming pool overlooking the city skyline, a stylish communal area with a pool table and TV lounge, ideal for entertaining guests. Discover unparalleled luxury, where every detail is designed for a life of comfort and sophistication. Don't miss the chance to own this extraordinary residence and elevate your urban living experience.
$400,000
0 Loring Heights Atlanta, GA 30309
- Type:
- Land
- Sq.Ft.:
- n/a
- Status:
- Active
- Beds:
- n/a
- Lot size:
- 0.1 Acres
- Baths:
- MLS#:
- 10385928
- Subdivision:
- Loring Heights
ADDITIONAL INFORMATION
Nestled in the desirable Loring Heights, this spacious lot offers rolling terrain with stunning city views. Located just a short stroll from the neighborhood park and minutes from Midtown and Buckhead, this prime piece of land is perfect for building your dream home in the heart of Atlanta.
- Type:
- Condo
- Sq.Ft.:
- 1,401
- Status:
- Active
- Beds:
- 2
- Lot size:
- 0.03 Acres
- Year built:
- 2002
- Baths:
- 3.00
- MLS#:
- 10385502
- Subdivision:
- Mayfair Renaissance
ADDITIONAL INFORMATION
This completely renovated 2BR condo offers it all...a Midtown location in heart of it all...with the views and lifestyle the Mayfair Renaissance has become known for. Completely modernized this upper-level 2BR residence features over-the-top updates and truly is turn-key. The open kitchen (rare in this building) boasts state-of-the-art features like Siematic flat-paneled cabinetry, stunning quartz counters and stainless-steel appliances including a wall oven, a second dual convection oven/microwave and an induction cooktop. Spectacular Buckhead skyline views and two balconies are designed to maximize the vistas which provide one of the most dramatic backdrops to a home you can imagine from sunrise to sunset. Dramatic bamboo flooring connects all of the homes public and private spaces. A split bedroom plan offers optimal privacy and the Owner's Suite is impressive in its own right with its spa-like bath with fully-equipped shower w/body sprayers, freestanding soaking tub, floating double vanity, smart toilet and built-in cabinetry. The 2nd Bedroom features its own bath and side-by-side Washer & Dryer. As special as this home is it however is in a building that offers one of the most special locations in the city. The Mayfair Renaissance is the epitome of the Midtown is renowned for. You're literally across the street from thew all-new Colony Square Retail + Entertainment District and just blocks from the city's famous backyard, Piedmont Park. The High Museum of Art, Woodruff Arts center, Botanical Gardens are just blocks away in addition to hundreds of restaurants and shoppes just outside your front door. Mayfair Renaissance is also super convenient to multiple highway access points and is just a few blocks from multiple Marta stations. The Mayfair Renaissance is a full-service building with 24/7 concierge services and its amenities have been completely overhauled. You are welcomed home by a gracious lobby and also have access on the main level to a clubroom and garden room. Residents can often be found lounging by the resort-style pool, working out in the fully-equipped fitness center, or catching a flick in their very own private theater. Additional amenities range from a outdoor grilling area, conference room, private gardens among other spaces forrest + relaxation. This home comes complete with a highly sought after storage unit and one assigned parking space and one permitted parking space on the main parking level for a second car or a guest. It is rare to see a renovation at this caliber in this building so do not delay!
- Type:
- Condo
- Sq.Ft.:
- 750
- Status:
- Active
- Beds:
- 1
- Lot size:
- 0.02 Acres
- Year built:
- 1992
- Baths:
- 1.00
- MLS#:
- 10385489
- Subdivision:
- Mayfair Tower
ADDITIONAL INFORMATION
Don't miss this freshly painted, move-in ready condo located in the heart of Midtown! The kitchen is equipped with stainless steel appliances and a pantry and is open to the living/dining room, featuring a built-in bookcase. The bedroom suite includes a large vanity/dressing area, walk-in closet, and a laundry closet with side-by-side washer and dryer. Additionally, the unit boasts a brand new hot water heater and a deeded parking space in a secure underground garage. Enjoy the convenience of walking to restaurants, MARTA, the Woodruff Arts Center, Botanical Garden, Piedmont Park, and much more!
- Type:
- Condo
- Sq.Ft.:
- 966
- Status:
- Active
- Beds:
- 2
- Lot size:
- 0.02 Acres
- Year built:
- 1960
- Baths:
- 1.00
- MLS#:
- 10385445
- Subdivision:
- Brookwood Forest
ADDITIONAL INFORMATION
You know what they say in Real Estate, "Location, Location, LOCATION!!" Only 5 minutes from Atlantic Station and Only 6 minutes from GA Tech Discover! This is a Rare Gem in South Buckhead! This exceptional 2-bedroom condo is a true find, offering an unbeatable combination of prime location and desirable amenities. Nestled near the Northwest Beltline Trail, the property immerses you in a vibrant neighborhood atmosphere while providing easy access to essential conveniences such as restaurants, hospitals, and diverse entertainment options. Step inside to experience a thoughtfully designed interior, where floor-to-ceiling windows bathe the space in natural light. The balcony serves as your personal retreat, perfect for unwinding and taking in the picturesque pool views. The kitchen has undergone a complete transformation, boasting new cabinets, sleek quartz countertops, a brand-new dishwasher, and updated electric wiring and plumbing. A vented microwave exhaust adds a touch of modern functionality. The bathroom has been refreshed with an elegant tiled walk-in shower. Residents enjoy the convenience of a private parking lot, while the HOA takes care of maintenance, sewer, garbage, and maintains a reserve fund for future needs. This spacious condo seamlessly blends comfort, accessibility, and community perks like the inviting swimming pool, making it an irresistible choice for those seeking an enviable lifestyle in the sought-after South Buckhead area. Must see today!
$1,350,000
20 10th Street Unit 2003 Atlanta, GA 30309
- Type:
- Condo
- Sq.Ft.:
- 2,835
- Status:
- Active
- Beds:
- 3
- Year built:
- 2007
- Baths:
- 3.00
- MLS#:
- 10385329
- Subdivision:
- Aqua
ADDITIONAL INFORMATION
Rising above the streets of Midtown is an incredible opportunity to enjoy high-rise living at its finest. Located at 20 10th Street is Aqua - one of Atlanta's premier boutique condominium properties. The pinnacle of privacy, comfort and service, Aqua is one of the few luxury condominium buildings with no hallways. Each residence comes with direct elevator access, making Aqua an ideal choice for those who value convenience and discretion. With over 2,800+/- square feet of exquisite living space, floor-to-ceiling windows and jaw-dropping views, this magnificent, fully-furnished home is the perfect accompaniment to a lifestyle of unparalleled luxury. From the moment you arrive, the home's unique architectural elements and designer finishes are on full display. The gourmet kitchen boasts Viking appliances, European-style cabinetry in oak finish contrasting beautifully with the hardwood floors, granite countertops and tile backsplash. Beyond the kitchen is an open family room, dining area and covered balcony where you can enjoy drinks or al fresco dining. The primary suite is flanked by a wall of windows which floods the room with natural light and impressive views. The glamorous en suite with a double vanity, large, jetted tub and walk-in shower feels like a spa. The home has two additional spacious bedrooms that offer unmatched views, walk-in closets and en suite bathrooms. In addition, there is a bonus space that can be used as a quiet reading nook or game area. As a resident at Aqua, you have access to world-class amenities, including 24-hour concierge, security, pool, fitness center, clubhouse and guest suite. If you have been dreaming of a glamorous Intown lifestyle without sacrificing privacy, square footage, outdoor space and amenities, look no further than unit 2003 at Aqua.
- Type:
- Condo
- Sq.Ft.:
- 813
- Status:
- Active
- Beds:
- 1
- Lot size:
- 0.02 Acres
- Year built:
- 1989
- Baths:
- 1.00
- MLS#:
- 10384971
- Subdivision:
- 1280 West
ADDITIONAL INFORMATION
Stunning South views from this 16th Floor condo!! Great Opportunity to own the largest 1 bedroom floor plan in building. South facing unit with superb city views from the floor to ceiling windows in living room and bedroom. Balcony overlooks the community pool and city and can be accessed from living and bedroom. Condo is move in ready and priced to sell. Living room is very spacious with area for Dining as well as area for office/desk. Contemporary kitchen has black cabinets, copper pulls, chalk wall and view to family room. Bedroom is oversized with double closets and en suite bathroom. Concrete floors give the condo an industrial/loft vibe that compliments the contemporary kitchen and high ceilings. Building is located right by Arts Center Marta and close proximity to so much including restaurants, shopping, Piedmont Park, Atlantic Station and much more. Amenities for the building include Fitness Center, Pool, Tennis, Basketball, Racquetball courts, clubhouse, 24 hr concierge, business center, billiards room, BBQ area and running track. This is a must see if City Living with great views is what your heart desires.
- Type:
- Condo
- Sq.Ft.:
- 1,030
- Status:
- Active
- Beds:
- 2
- Lot size:
- 0.02 Acres
- Year built:
- 2003
- Baths:
- 2.00
- MLS#:
- 10384936
- Subdivision:
- Metropolis
ADDITIONAL INFORMATION
Enjoy a premium residential living experience at Metropolis, a signature contemporary architectural destination location in the heart of AtlantaCOs vibrant Midtown neighborhood! This West facing true two-bedroom plan (no partial walls and floor to ceiling windows in both bedrooms) offers both an open kitchen, dining and living space plus two generous sized bedrooms, both having the feel of Primary Suites. There is an oversized balcony space that runs the entire length of the residence providing a panoramic view of the emerging Midtown skyline and Western sunsets. The residence has been completely renovated and includes numerous designer accents and lighting components. There are wide plank pristine bamboo hardwoods throughout the living areas and both bedroom spaces. Custom Cabinetry from The Millwork Solution is featured the kitchen, living room (wall entertainment center), both bathrooms and closets. The kitchen has a Premium Samsung stainless steel appliance suite (including induction oven). A large waterfall edge center island with center undermount sink can accommodate seating for four. There is also a dining space just off the main entry area. There is a laundry closet with full sized stacked Samsung washer and dryer located off the kitchen space. Both completely renovated bathrooms have immaculate granite tile and custom vanities. The Primary bathroom features a spacious seamless glass walk in shower with dual rain-head fixtures and shower wand. There are two generous sized closet spaces in each bedroom with custom built-ins. This home comes with two covered side by side covered parking spaces in the secured garage below the residential floors where you directly access your floor via the elevator (by pre-programmed fob which takes you to your floor). The Metropolis is well known for its Premium Resort quality amenity package which includes 24/7 Concierge Services and Security, onsite management and maintenance staff, state of the art Fitness Center, Club room, Olympic sized saltwater pool, business center and multiple gas grilling stations. Numerous restaurant and entertainment options, the Midtown MARTA station, Piedmont Park, The Fox Theatre, Woodruff Arts Center and The High Museum are just steps from your door. Publix and Whole Foods are also just a short walk away.
- Type:
- Condo
- Sq.Ft.:
- 750
- Status:
- Active
- Beds:
- 1
- Lot size:
- 0.02 Acres
- Year built:
- 1992
- Baths:
- 1.00
- MLS#:
- 7462305
- Subdivision:
- Mayfair Tower
ADDITIONAL INFORMATION
Idyllic Midtown Living with a Proven Rental Track! Located in the heart of the vibrant city, this 1/1 Condo offers a Prime Location near Piedmont Park, The BeltLine, Georgia Tech, Colony Square, Politan Row, and much more! Hardwood Floors seamlessly connect the light-filled Family Room with Private Patio Access to the stylish Kitchen with Stainless Steel Appliances, Granite Countertops, Ample Storage, and a Breakfast Bar that's perfect for dining. In addition, A convenient Wet Bar ensures that entertaining guests is simple! Wonderful Community Amenities include an Updated Fitness Center, Business Center, Grilling and Lounge Space, Dog Park, High-Pressure Car Wash, and 24 Hour Concierge. An Upcoming Pool and Courtyard will only enhance the space! A Secure, Gated Parking Spot is a Rare Intown Find. As a bonus, this Condo can be sold either Furnished or Unfurnished, and has a Proven Rental History at $2,200 - $2,400 with 100% Occupancy, making it ideal for potential investors! Conveniently Located near Shopping, Dining, Grocery Stores, Marta, and more!
- Type:
- Condo
- Sq.Ft.:
- 1,091
- Status:
- Active
- Beds:
- 2
- Lot size:
- 0.03 Acres
- Year built:
- 2006
- Baths:
- 2.00
- MLS#:
- 7461826
- Subdivision:
- Plaza Midtown
ADDITIONAL INFORMATION
Welcome to Plaza Midtown! One of the most sought after and popular buildings in Midtown Atlanta! This prime, corner 2 Bedroom, 2 Bath home has its own unique large terrace! Don't just live indoors, thrive, entertain and grow into your own outdoor large terrace boasting 387 square feet of added outdoor living space. Make it your own Shangri-La with your best designer touches! Enjoy the wealth of amenities that The Plaza Midtown has to offer with its own ecosystem within its two buildings. Take the elevator from your floor directly down to Publix for groceries, meet for drinks at Marlows, Korean BBQ at Park 75, or a quick bite of Pho from Pho King. It is all here for you! Can be sold furnished, turn key! Perfect for a Tech or GSU Student in need of quality housing! HOA fee includes FAST WIFI Internet!
- Type:
- Condo
- Sq.Ft.:
- 1,732
- Status:
- Active
- Beds:
- 2
- Lot size:
- 0.04 Acres
- Year built:
- 2008
- Baths:
- 3.00
- MLS#:
- 7461884
- Subdivision:
- Luxe
ADDITIONAL INFORMATION
Live your best life in this fantastic 2BR, 2.5 bath condo in the luxurious high-rise condo - The Luxe - just steps away from Piedmont Park. CORNER UNIT! The master suite features a spacious bedroom, walk in closet and large bathroom with double vanity, separate tub and shower. Great roommate floor plan. Guest bedroom has ensuite bathroom and private hallway. Modern kitchen features tile backsplash, stainless Bosch appliances, 5 burner gas stove, and double door pantry. Large living room features floor to ceiling windows with privacy glass and solar shades. The spacious terrace offers breathtaking views of the Midtown skyline and a screened door to keep the bugs out. This unit also has numerous closets, washer and dryer, and a Nest thermostat. Building amenities include club room, indoor and outdoor lounge areas, saltwater pool, gas grills, fitness center, 6th floor secured dog park, guest suite, steam rooms, massage room, 24 hour concierge, guest parking, and two deeded parking spaces in the attached secured deck.

The data relating to real estate for sale on this web site comes in part from the Broker Reciprocity Program of Georgia MLS. Real estate listings held by brokerage firms other than this broker are marked with the Broker Reciprocity logo and detailed information about them includes the name of the listing brokers. The broker providing this data believes it to be correct but advises interested parties to confirm them before relying on them in a purchase decision. Copyright 2024 Georgia MLS. All rights reserved.
Price and Tax History when not sourced from FMLS are provided by public records. Mortgage Rates provided by Greenlight Mortgage. School information provided by GreatSchools.org. Drive Times provided by INRIX. Walk Scores provided by Walk Score®. Area Statistics provided by Sperling’s Best Places.
For technical issues regarding this website and/or listing search engine, please contact Xome Tech Support at 844-400-9663 or email us at [email protected].
License # 367751 Xome Inc. License # 65656
[email protected] 844-400-XOME (9663)
750 Highway 121 Bypass, Ste 100, Lewisville, TX 75067
Information is deemed reliable but is not guaranteed.
Atlanta Real Estate
The median home value in Atlanta, GA is $364,300. This is lower than the county median home value of $413,600. The national median home value is $338,100. The average price of homes sold in Atlanta, GA is $364,300. Approximately 39.66% of Atlanta homes are owned, compared to 48.07% rented, while 12.28% are vacant. Atlanta real estate listings include condos, townhomes, and single family homes for sale. Commercial properties are also available. If you see a property you’re interested in, contact a Atlanta real estate agent to arrange a tour today!
Atlanta, Georgia 30309 has a population of 492,204. Atlanta 30309 is less family-centric than the surrounding county with 22.41% of the households containing married families with children. The county average for households married with children is 30.15%.
The median household income in Atlanta, Georgia 30309 is $69,164. The median household income for the surrounding county is $77,635 compared to the national median of $69,021. The median age of people living in Atlanta 30309 is 33.4 years.
Atlanta Weather
The average high temperature in July is 88.3 degrees, with an average low temperature in January of 32.6 degrees. The average rainfall is approximately 51.5 inches per year, with 1.4 inches of snow per year.
