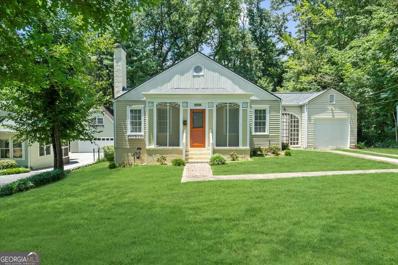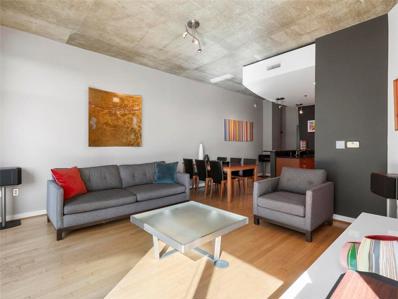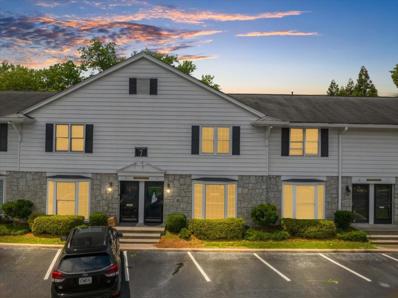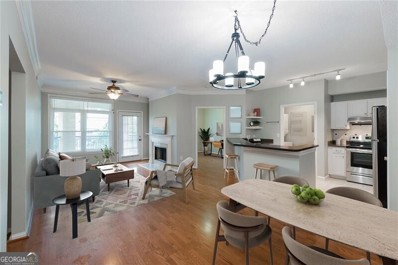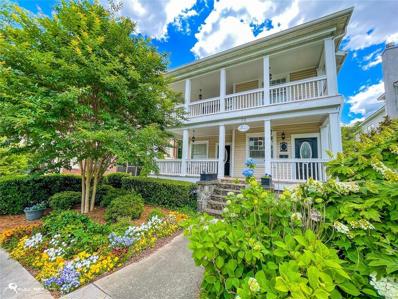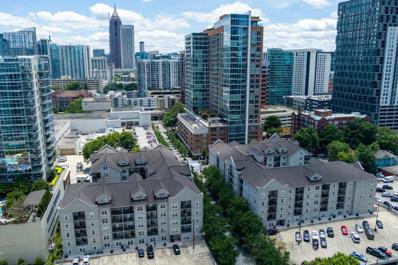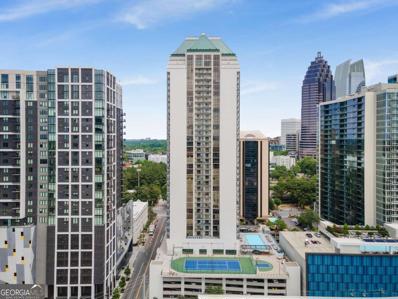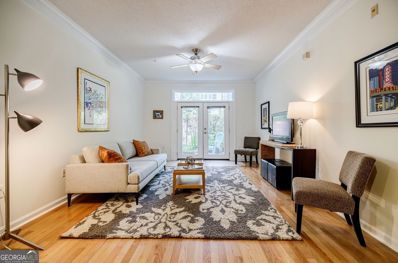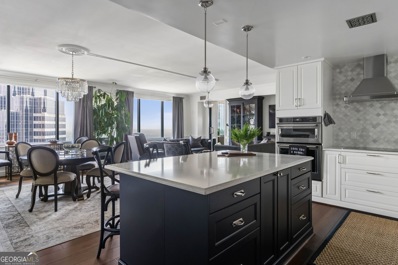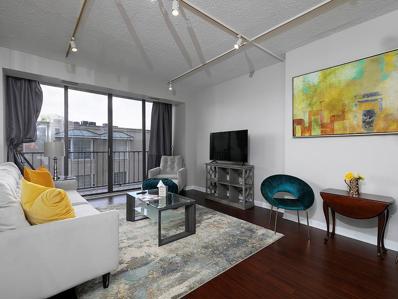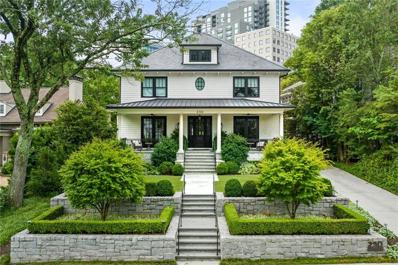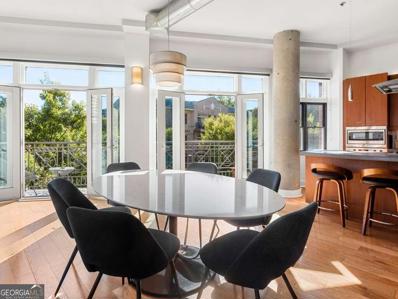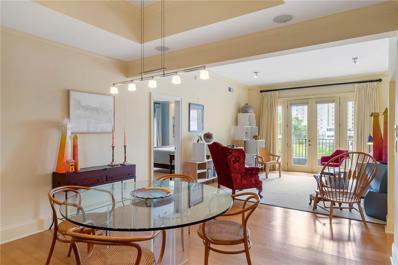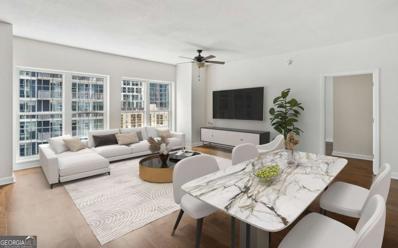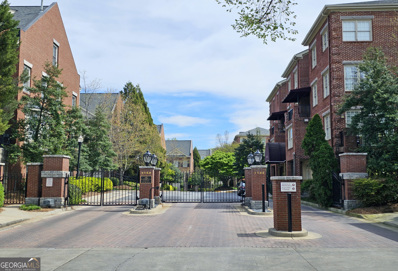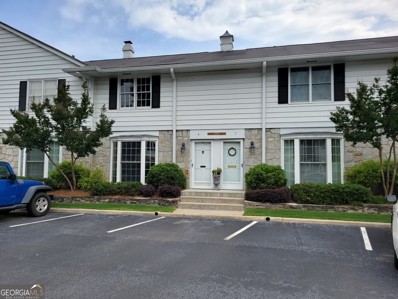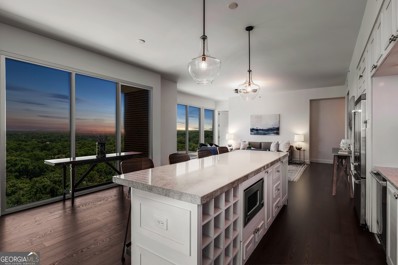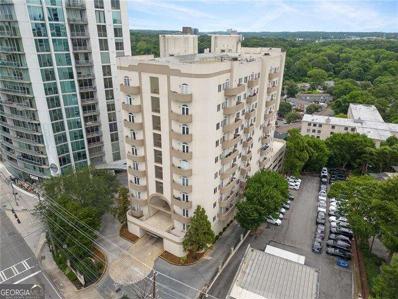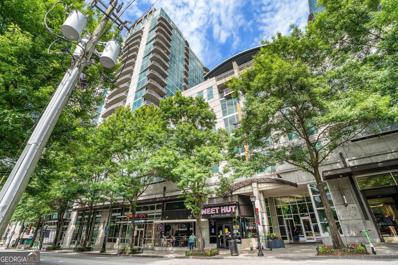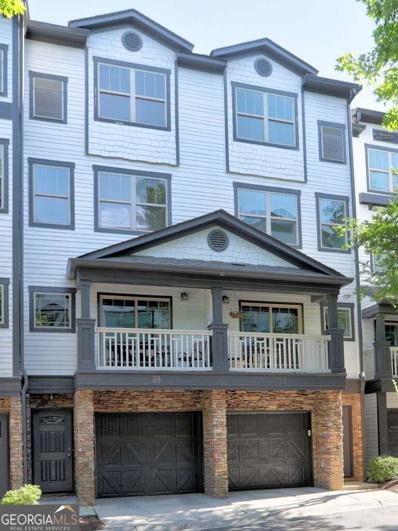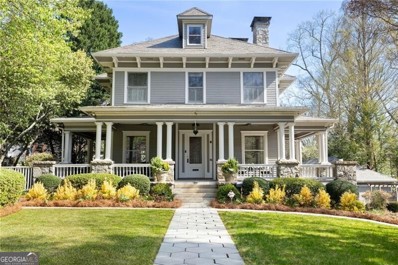Atlanta GA Homes for Rent
- Type:
- Single Family
- Sq.Ft.:
- 1,291
- Status:
- Active
- Beds:
- 3
- Lot size:
- 0.35 Acres
- Year built:
- 1940
- Baths:
- 2.00
- MLS#:
- 10340804
- Subdivision:
- Ardmore Park
ADDITIONAL INFORMATION
Discover the charm and comfort of 1920 Ardmore, an enchanting cottage nestled in the heart of Ardmore Park. This timeless residence, built in 1940, boasts three spacious bedrooms, two well-appointed baths, and an attached garage. Set on a generous 0.35-acre lot, this home offers ample space both inside and out, ensuring plenty of room for family living and entertaining. With its classic design and modern updates, this home is a must-see for anyone seeking a blend of historic charm and contemporary convenience. Step inside to experience a thoughtfully designed interior featuring newly refinished hardwood flooring; perfect for easy maintenance and elegance. The living space is enhanced by recessed lighting, ceiling fans, and a cozy gas fireplace, creating a warm and inviting atmosphere. The bathrooms are equipped with both a tub and shower, offering versatility for daily routines. Central air conditioning ensures comfort year-round, a true luxury during Atlanta's hot summers. The kitchen is a chefCOs dream with stainless steel appliances, making meal preparation a delight. Outside, enjoy a rocking chair, screened in front porch, ideal for morning coffee or an evening glass of wine. The walkable community places shops and restaurants within easy reach, adding to the convenience of this delightful neighborhood. Living in the Ardmore Park neighborhood of Atlanta means embracing a vibrant, dynamic community filled with notable landmarks and amenities. The area is known for its walkability, making it easy to enjoy nearby parks, NW BELTLINE, cafes, and boutiques. Ardmore Park itself is a gem, offering green spaces and trails for leisurely strolls or weekend picnics. With its proximity to major city attractions and a warm, welcoming community vibe, Ardmore Park is the perfect place to call home. Don't miss your chance to see this beautiful propertyCoschedule a tour today and experience all that 1920 Ardmore Road has to offer before it's too late!
- Type:
- Condo
- Sq.Ft.:
- 849
- Status:
- Active
- Beds:
- 1
- Lot size:
- 0.02 Acres
- Year built:
- 2002
- Baths:
- 1.00
- MLS#:
- 7423053
- Subdivision:
- Metropolis
ADDITIONAL INFORMATION
Come discover the best of Midtown living in this stylish one-bedroom condo at Metropolis. With unobstructed views of the historic Midtown district and the stunning amenity deck below, this condo offers a perfect blend of modern elegance and urban convenience. The spacious kitchen features maple cabinets, sleek granite countertops, stainless steel appliances, and a black tile backsplash. Floor-to-ceiling windows flood this unit with natural light. Warm maple hardwood floors extend throughout the condo. The recently renovated bathroom exudes modern European design with luxurious finishes and a spacious walk-in shower. Residents of Metropolis enjoy an array of top-notch amenities, including a 24-hour concierge, a luxurious saltwater pool, a state-of-the-art gym, and a rooftop grilling deck with panoramic city views. Situated within walking distance to Piedmont Park and the Beltline, this location offers unparalleled access to the best of Atlanta's attractions. This property is FHA approved, and includes one assigned parking space (6084). Don't miss the opportunity to make this exceptional condo your new home. Schedule a tour today.
- Type:
- Townhouse
- Sq.Ft.:
- 1,108
- Status:
- Active
- Beds:
- 2
- Lot size:
- 0.03 Acres
- Year built:
- 1975
- Baths:
- 2.00
- MLS#:
- 7423268
- Subdivision:
- Townegate
ADDITIONAL INFORMATION
Welcome to this beautifully renovated townhome located in the heart of Buckhead, offering a perfect blend of modern amenities and serene living. Situated in a private and peaceful setting at the back of the community, this home provides a tranquil retreat amidst the vibrant city life. Enjoy the benefits of soundproofing and energy efficiency with new vinyl windows and a sliding door, ensuring a quiet and comfortable living environment. The lower level features new luxury vinyl plank (LVP) flooring that seamlessly matches the real hardwood floors upstairs, providing a cohesive and elegant look throughout the home. The kitchen has been completely updated with new cabinets, quartz countertops, a stylish backsplash, and stainless steel appliances, including brand new washer and dryer. All appliances convey with the home. The entire bathroom has been renovated with marble flooring, a custom inset double vanity with marble countertops, and modern fixtures for a luxurious feel. New insulation and an attic zip close tent add to the enhanced energy efficiency and comfort. The backyard has been transformed into a private oasis with recent landscaping, a large painted patio equipped with a TV mount, a grill pad, and full privacy fencing. Landscape lighting adds to the ambiance, making it perfect for entertaining or relaxing. New lighting has been added in all closets and the attic, and a custom closet system has been installed in the guest bedroom for optimal storage. The home is equipped with a Nest smart thermostat, offering convenience and more energy savings. Enjoy easy access to Buckhead, Midtown, and all major highways. You'll be within walking distance to numerous shops, restaurants, and more. This vibrant community offers unbeatable proximity to everything Buckhead has to offer. Don't miss this excellent opportunity to own a stunning home in Buckhead without sacrificing space or location. Schedule your tour today and experience the perfect blend of modern living and serene privacy.
- Type:
- Condo
- Sq.Ft.:
- 966
- Status:
- Active
- Beds:
- 2
- Year built:
- 1996
- Baths:
- 1.00
- MLS#:
- 10340210
- Subdivision:
- Tuscany
ADDITIONAL INFORMATION
Discover luxury living at Tuscany Condominiums in the heart of Midtown Atlanta. This beautifully maintained community offers resort-style amenities and modern conveniences, perfect for urban dwellers seeking elegance and comfort. The kitchen boasts stainless steel appliances, elegant cabinetry, and sleek countertops, seamlessly connecting to the open living and dining areas with gleaming hardwood floors. Natural light pours through large windows, and a cozy fireplace enhances the inviting ambiance. The private balcony offers stunning city views, ideal for relaxation. The bathroom features updated fixtures and finishes, ensuring comfort and style. Both bedrooms offer ample space and a welcoming feel. Tuscany Condominiums provide an array of amenities, including a swimming pool surrounded by lush landscaping, peaceful courtyards with seating areas, and a state-of-the-art fitness center filled with natural light. Outdoor dining areas with BBQ grills and shaded picnic spots are perfect for entertaining. Located in the heart of Midtown, Tuscany Condominiums are close to Atlanta's finest dining, shopping, and entertainment options. Easy access to major highways and public transportation makes commuting a breeze in this pet-friendly community. Experience the perfect blend of urban sophistication and serene retreat at Tuscany Condominiums.
$1,350,000
71 17th Street NE Atlanta, GA 30309
- Type:
- Triplex
- Sq.Ft.:
- n/a
- Status:
- Active
- Beds:
- n/a
- Lot size:
- 0.13 Acres
- Year built:
- 1920
- Baths:
- MLS#:
- 7425905
- Subdivision:
- Midtown
ADDITIONAL INFORMATION
Opportunity to acquire The Savannah, a charming, 3-unit, multifamily building located in a fantastic location in the heart of Ansley Park, Atlanta, just steps away from Peachtree Street in Midtown. This property is an ideal owner-occupant or investor opportunity in one of the hottest markets of the city. Easy walk to Colony Square and several other restaurants, shops and the Midtown CBD. The offering includes three spacious 2 bed/1 bath units that were renovated in 2021 with full custom kitchens including granite countertops and stainless-steel appliances, new baths, etc. The units also include in-unit laundry and separate outdoor patios in the rear. The property also features off-street parking and a 1-car detached garage in rear.
- Type:
- Condo
- Sq.Ft.:
- 1,000
- Status:
- Active
- Beds:
- 2
- Year built:
- 1996
- Baths:
- 2.00
- MLS#:
- 7419328
- Subdivision:
- Peachtree Walk
ADDITIONAL INFORMATION
Enjoy urban living at its finest in this exceptional 2-bedroom, 2-bathroom loft-style condo located in Midtown Atlanta, just a few blocks from Piedmont Park. This 1000-square-foot home features a stylish white kitchen with stainless steel appliances, complemented by neutral paint colors for a modern aesthetic. The vaulted living room enhances the sense of space, filled with natural light that accentuates the open atmosphere. Step outside to the covered patio, perfect for relaxing and taking in the city views. This residence combines comfort with sophistication and is near Colony Square with access to popular retail shops and restaurants, Whole Foods & Publix, MARTA and cultural attractions such as the Fox Theater and The High Museum of Art. Other community amenities include a dog park, business center, pool, fitness center, bike storage, EV charging stations, and a serene courtyard. Parking is abundant in the covered garage. The top parking deck is for overflow, ensuring convenience for residents and guests alike. Washer and Dryer stay with the unit!
- Type:
- Condo
- Sq.Ft.:
- 625
- Status:
- Active
- Beds:
- 1
- Lot size:
- 0.01 Acres
- Year built:
- 1989
- Baths:
- 1.00
- MLS#:
- 10326597
- Subdivision:
- 1280 West Condominium
ADDITIONAL INFORMATION
Experience urban living at its finest in this beautifully designed condo in the heart of Midtown with all the amenities! This chic-modern 1-bedroom, 1-bathroom condo offers the perfect blend of style, comfort, and convenience as it welcomes you to the spacious living areas with hardwood floors throughout and a picturesque view of the city. This condo also features a well-equipped kitchen with ample storage, new high efficiency windows (2021), sleek granite countertops, and stainless steel appliances making it ideal for preparing and sharing your favorite meals. The well-sized bedroom offers a peaceful retreat with a bathroom that includes a convenient tub/shower combo. You can also take advantage of the 24-hour concierge service, resident and visitor enclosed parking garages, lounge area, gym, pool, tennis and basketball courts, and more, making your relaxation and entertainment hassle-free as itCOs also just steps away from Arts Center Marta Station, and the best shops, dining, and entertainment that Midtown has to offer. This building is FHA approved with rental restrictions. Some photos are virtually staged.
- Type:
- Condo
- Sq.Ft.:
- 821
- Status:
- Active
- Beds:
- 1
- Lot size:
- 0.02 Acres
- Year built:
- 1996
- Baths:
- 1.00
- MLS#:
- 10330528
- Subdivision:
- Tuscany
ADDITIONAL INFORMATION
Live In The Heart of Midtown! This Gorgeous newly painted 1BR/1BA Rare & Fabulous Ground Floor Unit is in the sought after Tuscany Condominium Community. This gated complex is just steps away from all of your favorite places including Piedmont Park, The Fox Theatre, Flying Biscuit, Trader Joe's, The Belt Line, and all the great restaurants too. This charming home with hardwoods, including newly installed hardwoods in the Master, is one of the largest open floor plans with lots of natural light. Entertain your friends and family in the spacious living room while cooking in the chef's kitchen too. One of the nicest features is the outdoor patio where you can have your morning coffee or watch the stars at night and if you have a pet they will enjoy sharing that space with you too! At the end of a long day enjoy a long soak in the large bath area. Grill out in any of the beautiful courtyards or poolside and be sure to relax in the courtyard that has 2 Koi ponds, great place to enjoy sunset or do some reading. Tuscany is awaiting your arrival!
$1,050,000
75 14th Street Unit 4150 Atlanta, GA 30309
- Type:
- Condo
- Sq.Ft.:
- 1,643
- Status:
- Active
- Beds:
- 2
- Lot size:
- 0.04 Acres
- Year built:
- 1992
- Baths:
- 3.00
- MLS#:
- 10329655
- Subdivision:
- ABOVE THE FOUR SEASONS
ADDITIONAL INFORMATION
Discover unparalleled luxury on the 41st floor of the coveted Residences Above The Four Seasons. This beautifully renovated corner unit offers sweeping sunrise and Buckhead views, visible from the private balcony that seamlessly connects to the expansive great room and an open-concept chef's kitchen. Designed for exceptional entertaining, the kitchen features a glittering mirrored dry bar with a wine cooler and ample storage for mixers, glassware, and coffee/tea essentials. Iconic views enhance every meal and moment of relaxation from the living and dining areas. The residence includes two bedrooms, one ideally suited for use as an office or guest room, and a primary suite bathed in glorious morning sun. Enjoy direct access to a private covered balcony, perfect for starting your day in luxury. Bathrooms are appointed with timeless polished nickel hardware, double/single vanities, and marble countertops. Additional features include a custom-fitted walk-in closet, a convenient laundry room, a linen closet, a glamorous powder room, a spacious foyer, and a coat closet. Residents benefit from unmatched service, including complimentary valet parking for you and your guests, two premium assigned parking spaces, and valet electric car charging. Enjoy exclusive access to a private reception lobby, 24/7 concierge and security provided by the Four Seasons staff, and a Health Club membership with access to the recently renovated indoor pool and spa. The Residences also offer discounts at The Spa, guest rooms, housekeeping, food and beverage, and room service, ranging from 10% to 50%. And don't forget the chic Bar Margot, just an elevator ride away! HOA fees include all utilities except electricity and ultra-high-speed gigabit internet. Furniture is available separately for a truly turn-key experience-just bring your suitcase and relax. Embrace the dynamism of Midtown from the heart of Atlanta's artistic, cultural, and musical epicenter.
- Type:
- Condo
- Sq.Ft.:
- 862
- Status:
- Active
- Beds:
- 1
- Lot size:
- 0.02 Acres
- Year built:
- 1974
- Baths:
- 1.00
- MLS#:
- 7411209
- Subdivision:
- Colony House
ADDITIONAL INFORMATION
Live the Lifestyle in this stunning Condo located in highly desirable Ansley Park! Atlanta Living At its finest! This condo is located in the Private Residences of Colony Square. It offers natural lighting throughout and is in Impeccable condition. The HOA covers ALL utilities, including electricity, cable, and super-fast Google Fiber for streaming or working from home! It's a short walk to Piedmont Park and the Botanical Gardens, and Whole Foods, Publix, and Trader Joe's are within walking distance. The area is full of fun things to do, like the High Museum of Art, the Alliance Theater, and the Atlanta Symphony. Convenient to Colony House Homeowners have access to a fitness Center for their fitness needs—everything you need to live right at your fingertips. The seller is open to owner financing or possible lease purchase.
$3,995,000
230 Peachtree Circle NE Atlanta, GA 30309
- Type:
- Single Family
- Sq.Ft.:
- 7,109
- Status:
- Active
- Beds:
- 5
- Lot size:
- 0.4 Acres
- Year built:
- 2019
- Baths:
- 7.00
- MLS#:
- 7411240
- Subdivision:
- Ansley Park
ADDITIONAL INFORMATION
Nestled in picturesque Ansley Park, one of Atlanta's most sought-after neighborhoods, this resplendent traditional-style home showcases superior craftsmanship and impeccable design. The architecture exudes timeless elegance and harmoniously blends with the classic aesthetic of the neighborhood. Newer construction, the estate is a rare find and boasts eye-catching curb appeal, underscored by granite-lined planting beds and meticulously maintained professional landscaping. The oasis-like grounds feature a beautiful saline pool and an exquisite pool pavilion. Security and convenience are paramount, evidenced by the gated driveway with a two-car garage and a second rear-gated entry that leads to additional secure parking and a gracious rear lawn. The property's vantage point affords stunning views of the dazzling Midtown skyline. Graced with elegant gas lanterns, the inviting rocking chair front porch sets a tone of welcoming sophistication. Upon entry, the home unfolds to reveal an expansive and versatile floor plan, offering an array of living spaces designed for both grand entertaining and intimate gatherings. The fireside formal living room radiates warmth and elegance, while the large dining room, currently fashioned as a billiard room, demonstrates versatility. A separate, private home office offers a tranquil space for productivity. The family room, adjoined to a sizable breakfast room, creates an inviting center for everyday living. The culinary space is a chef's dream, equipped with a suite of professional stainless appliances, a substantial center island and an adjoining wet bar - perfect for entertaining. The kitchen's functionality is enhanced by a large walk-in pantry and a secondary home office. The adjacent fireside keeping room seamlessly transitions to the covered rear terrace, a haven for outdoor living, which leads to the resort-quality saltwater pool and pool pavilion, complete with an outdoor kitchen, fireplace and a dedicated pool bathroom. The upper level is just as impressive, featuring four en suite bedrooms and a conveniently located laundry room. The primary suite is a sanctuary of luxury and boasts dual custom closets, a separate sitting room, a morning bar with a sink and beverage refrigerator and a marble-clad spa-inspired bathroom with opulent amenities including a freestanding soaking bathtub and a steam shower. The terrace level is an entertainer's dream with a custom glass-enclosed temperature-controlled wine cellar, a professional golf simulator, an open-concept fitness studio, an additional family room, a powder room and an en suite guest bedroom. The rear yard is gated, fenced, and professionally turfed, offering ample play yard or your own private dog park. Blending traditional elegance with modern luxury in one of Atlanta's most desirable neighborhoods, this Ansley Park home is a rare find. Located in close proximity to the Atlanta Beltline, High Museum, Colony Square and Atlanta's finest shopping and dining opportunities.
$2,195,000
34 Peachtree Circle NE Atlanta, GA 30309
- Type:
- Single Family
- Sq.Ft.:
- n/a
- Status:
- Active
- Beds:
- 5
- Lot size:
- 0.19 Acres
- Year built:
- 2001
- Baths:
- 6.00
- MLS#:
- 10324221
- Subdivision:
- Ansley Park
ADDITIONAL INFORMATION
The beloved "Pat Conroy House" was completely rebuilt in 2003, combining period details with a modern open floor plan that spans four finished levels of living in the heart of Ansley Park! Cut stone steps lead to a charming front porch graced with hanging ferns and a bench swing that overlooks Winn Park. The large formal entry showcases built in cabinets and detailed wainscoting in the open stairway that is punctuated by a large leaded glass window at the landing. The formal living room with a gas fireplace (one of the three in the home) is open to the formal dining room brightened by a bay window. As you pass the butler's pantry, you enter the well-designed chef's kitchen with white granite counters, stainless appliances and thoughtfully placed leaded glass window inserts underneath the wall cabinets! The kitchen island offers seating for four that is open to the breakfast area and fireside family room with French doors overlooking the gated courtyard and bubbling fountain. A powder room on main is ideal when entertaining. Upstairs, a primary suite showcases his and her closets and a spa bath with a jacuzzi tub and walk in shower. An ensuite guest room and the Jack and Jill bedrooms are served by a convenient laundry room on the second floor. The third floor offers a finished flex space that accommodates any number of uses. Downstairs, the finished terrace level offers the perfect rec room or overflow space boasting a kitchenette and a full bath. Through the garden is the two car garage with a second laundry and a full carriage house above; complete with a small kitchen, full bath and a private sundeck. Just a few steps away to all the new restaurants and shops at Colony Square, this Ansley Park jewel combines period charm with every modern convenience in the city's most desirable Intown neighborhood.
- Type:
- Condo
- Sq.Ft.:
- n/a
- Status:
- Active
- Beds:
- 2
- Lot size:
- 0.04 Acres
- Year built:
- 2001
- Baths:
- 2.00
- MLS#:
- 10323246
- Subdivision:
- Lofts At The Park II
ADDITIONAL INFORMATION
HandCOs down one of MidtownCOs most stunning and unique lofts, this enormous completely renovated 1763+ sf 2BR/2BA loft directly overlooks Piedmont Park from its two balconies and unparalleled display of french doors + windows. Located in one of ATLCOs most desirable boutique buildings, Lofts@The Park II, industrial chic details abound including soaring 11CO concrete ceilings w/exposed ductwork & hardwood floors throughout. The northeast-facing corner residence is bathed in sunlight and features skyline and park vistas. The modern kitchen features an oversized island w/3C thick concrete countertops, stainless-steel appliances, a 4-burner Bosch gas range, and a Gaggenau stainless-steel vent hood. The oversized OwnerCOs Suite features enough space for a sitting area or a home office. The spa- like bath has a Whirpool tub, separate shower, double vanity, private water closet, and primary walk-in closet complete with washer & dryer. A 2 nd full bedroom and fully renovated bath complete the home. 2 assigned and secure parking spaces, an amazing location just steps from Piedmont Park, and easily walkable to Colony Square, The Beltline, Ponce City Market, and everything else that makes Midtown truly special. MUST-SEE!
- Type:
- Condo
- Sq.Ft.:
- 1,439
- Status:
- Active
- Beds:
- 2
- Year built:
- 2004
- Baths:
- 2.00
- MLS#:
- 7406323
- Subdivision:
- The Aramore
ADDITIONAL INFORMATION
BEST PRICE PER SQFT IN THE BUILDING! Welcome to this sun-drenched corner unit on an upper level, a must-see gem in The Aramore! Boasting the largest two-bedroom floor plan, this condo is designed for both comfort and style. The well-equipped kitchen features abundant cabinetry and storage, complemented by a center island with a breakfast bar, making it ideal for both everyday living and entertaining. The open-concept living and dining area is accentuated by French doors that lead to a Juliet balcony, creating a seamless indoor-outdoor flow. The spacious primary suite includes its own Juliet balcony, a large walk-in closet, and a luxurious primary bathroom with dual vanities and an oversized stand-up shower. The secondary bedroom is equally impressive with generous closet space. Additional features include a laundry closet with extra storage, ensuring convenience and functionality. Enjoy 2 deeded parking spaces, each also on the 5th floor for ease of everyday living. The Aramore offers spectacular amenities, including garaged and gated parking, a rooftop grilling terrace with a firepit, and shared access to The Astoria’s fitness center, pool with expansive deck, hot tub, grilling area, and a large club room—perfect for those working from home seeking a change of scenery. Ideally located in the southern part of Buckhead, this condo is just a short walk to The Northside Beltline Trail and Peachtree Battle Shopping Center. Enjoy nearby amenities such as Bobby Jones Golf Course, Bitsy Grant Tennis Center, Atlanta Memorial Park, and a variety of shops and restaurants. Don’t miss out on this incredible opportunity to own a piece of Buckhead’s finest living.
- Type:
- Condo
- Sq.Ft.:
- 805
- Status:
- Active
- Beds:
- 1
- Lot size:
- 0.02 Acres
- Year built:
- 1992
- Baths:
- 1.00
- MLS#:
- 7407516
- Subdivision:
- Mayfair Tower
ADDITIONAL INFORMATION
Welcome to the epitome of urban chic living at Mayfair Tower, where luxury meets convenience in the heart of Midtown. Step outside onto your private balcony perfect for soaking in city views or hosting epic outdoor gatherings under the stars. Experience the thrill of soaring 10-foot ceilings, walls of windows flooding the space with natural light, and sleek hardwood floors that exude urban sophistication. Prepare Instagram-worthy meals in your brand-new kitchen, featuring white cabinets, stainless steel appliances, and stunning granite countertops that elevate your culinary game to new heights. Indulge in relaxation with a luxurious bath boasting a soaking tub/shower combo, perfect for unwinding after a long day of city adventures. Enjoy the perks of city living with one assigned parking space, full-time concierge service, a state-of-the-art gym, conference area, guest parking, dog park, bicycle storage, and more. Get ready to lounge in style by the new sparkling pool and outdoor oasis area, complete with modern furnishings and a barbecue area, coming soon to Mayfair Tower. Experience the ultimate urban retreat just steps away from Midtown's hottest attractions, including restaurants, the High Museum of Art, Symphony Hall, Piedmont Park, and more. Don't just live - thrive in the center of it all at Mayfair Tower. NO RENTAL RESTRICTIONS. Unit was just freshly painted!
- Type:
- Condo
- Sq.Ft.:
- 1,383
- Status:
- Active
- Beds:
- 2
- Lot size:
- 0.03 Acres
- Year built:
- 2002
- Baths:
- 3.00
- MLS#:
- 10319687
- Subdivision:
- Mayfair Renaissance
ADDITIONAL INFORMATION
Additional $10,000 buyer incentive to use how you choose* - Amazing location in the heart of Midtown across from Piedmont Park and Colony Square. This stunning, light filled 20th floor, two-bedroom condo has new paint, new stainless appliances, and new hardwood floors throughout. A generous entryway welcomes you into the open living and dining area, just beyond the kitchen with granite countertops, tile backsplash, and stainless steel appliances. The primary suite includes its own private balcony with a unique view of Piedmont Park, ample closet space, and a beautifully tiled shower area with separate tub. INVESTORS...Rental permits are available. The Mayfair Renaissance amenities include concierge, gated parking, pool, gym, movie theater, conference room, library, courtyard with grills, and a club room with kitchen! Ride the elevator down, step out the front door, and you are right in the middle of all the great things Midtown is known for - world class dining, fitness, entertainment, and shopping. Close to Woodruff Arts Center, the High Museum, Atlanta Botanical Garden, and the Fox Theater. Conveniently located near I-75/85 and MARTA, Whole Foods, Emory and Piedmont Hospitals, Georgia Tech, SCAD, and Georgia State University just to name a few. *Buyer incentive of $10,000 may be used to buy down the interest rate, closing costs, or toward the purchase price.
- Type:
- Condo
- Sq.Ft.:
- 1,091
- Status:
- Active
- Beds:
- 2
- Lot size:
- 0.03 Acres
- Year built:
- 2006
- Baths:
- 2.00
- MLS#:
- 10319272
- Subdivision:
- Plaza Midtown
ADDITIONAL INFORMATION
DRASTICALLY REDUCED. RARELY AVAILABLE SE FACING CORNER UNIT WITH TWO PRIVATE BEDROOMS WITH FULL FLOOR TO CEILING WINDOWS. ORIGINAL OWNER WITH FRESH PAINT THROUGHOUT AND BRAND NEW CARPET IN BEDROOMS. HVAC REPLACED IN 2022. TAKE ADVANTAGE OF THIS OPPORTUNITY TO OWN IN ONE OF MIDTOWN'S MOST POPULAR HIGH RISE COMMUNITIES. JUST AN ELEVATOR RIDE AWAY FROM PUBLIX, RESTAURANTS AND SHOPS. DIRECTLY ACROSS THE STREET FROM MIDTOWN MARTA. BLOCKS FROM PIEDMONT PARK, THE FOX, THE BELTLINE AND SOME OF THE CITY'S BEST RESTAURANT. YOU'LL BE AMAZED AT THE RESORT-LIKE AMENITIES INCLUDING FULL ACRE PLAZA GARDENS WITH POOL, GAS GRILLS, FIRE PIT, ENTERTAINING AREAS, CLUBROOM AND FITNESS CENTER. 24-HOUR CONCIERGE AND SECURITY AND ON-SITE MANAGEMENT. VERY FINANCIALLY HEALTHY HOA. TWO SIDE BY SIDE, COVERED AND SECURED PARKING SPACES. PRIVATE BALCONY OVERLOOKS CITY SKYLINE. WALK-IN CLOSETS IN BOTH BEDROOMS, TILE BATHS, FRONT LOAD W/D INCLUDED, OPEN CONCEPT FLOOR PLAN WITH LOTS OF NATURAL LIGHT. GRANITE AND STAINLESS KITCHEN W/ REFRIGERATOR INCL OPENS TO LIVING SPACE, SPLIT BEDROOM PLAN FOR IDEAL PRIVACY. CUSTOM DESIGNED CLOSETS. THIS IS PRICED RIGHT AND READY TO MOVE IN!
- Type:
- Condo
- Sq.Ft.:
- 1,355
- Status:
- Active
- Beds:
- 2
- Lot size:
- 0.03 Acres
- Year built:
- 2000
- Baths:
- 2.00
- MLS#:
- 10319260
- Subdivision:
- Brookwood Place
ADDITIONAL INFORMATION
You couldn't pick a better location to live inside the perimeter. Just far enough away from the crowded concrete jungle of Midtown, and the madness of Buckhead and long waits for an elevator. This prime location is close to everything Atlanta has to offer-Piedmont Park, the Beltline, Path trails, Theaters, Museums, Sports Venues, Concert Venues, Restaurants, Piedmont Medical Center, MARTA, I75 and I85. The residents of Brookwood Place are a cohesive group who love the security, serenity, and amenities of this "Best Kept Secret". This oversized 2 bedroom is considerably more lifestyle friendly than most other 2 bedrooms. The layout is intelligently open with spaces that gently flow together. The large "Formal Dining Room" is a rare attribute in Atlanta. Plus there's a breakfast area in the kitchen for meals on the go. If architectural features are important to you in your next home, you will enjoy the Crown moldings, Columns, Fireplace surround, and the openness of the wall of windows in the living area. If security is important to you, Brookwood Place has layers of it-from the 24/7 concierge, the wide enclosed climate controlled hallways, gated parking, to the card access entries. If you are new to the area orAtlanta, your neighbors will make you feel at home. There are plenty of gathering spaces, events, and amenities to keep you busy including a beautiful clubroom, multiple sitting areas, bar top, and lobby w/ conference room, exercise room, movie theatre, in addition to the pool, grills, and courtyard.
- Type:
- Townhouse
- Sq.Ft.:
- n/a
- Status:
- Active
- Beds:
- 2
- Lot size:
- 0.03 Acres
- Year built:
- 1975
- Baths:
- 2.00
- MLS#:
- 10318280
- Subdivision:
- Townegate
ADDITIONAL INFORMATION
Rare opportunity to build equity immediately! Great unit in the popular Townegate community with access to Buckhead and Midtown. 2 bedroom/1.5 bath floor plan with a private fenced courtyard. New paint, carpet and lighting. Right across from the pool and pet walk! Some aspects need updating -- upstairs full bathroom, main level flooring, appliances, and courtyard. Customize to your own taste and build instant equity compared to other units which are in the mid 300's. Buyers should confirm latest HOA info. No disclosures available.
- Type:
- Condo
- Sq.Ft.:
- 1,700
- Status:
- Active
- Beds:
- 3
- Lot size:
- 0.04 Acres
- Year built:
- 2010
- Baths:
- 3.00
- MLS#:
- 10305763
- Subdivision:
- The Brookwood
ADDITIONAL INFORMATION
Luxurious turnkey corner residence at The Brookwood - Atlanta's only LEED Certified condominium residence. This 3 bedroom/3bath home boasts floor to ceiling windows with views to the east as well as views of the Buckhead Skyline to the north. The home features wide-plank hardwood floors, high ceilings and open concept living. The kitchen has stainless Viking appliances with gas cooktop and oven, a spacious island and stone countertops. Each bedroom has an en-suite bathroom. The primary suite offers a generous size bedroom, walk-in closet and bathroom with a double vanity, separate soaking tub and seamless glass shower. The Brookwood offers incredible amenities. Enjoy three restaurants in the building, a Junior Olympic-sized saline pool, open outdoor green space, clubhouse, fully equipped fitness center with a Peloton, catering kitchen, outdoor gas grills (including Green Egg) and private dog walk. A 24-hour concierge, on-site management and maintenance staff and two fully furnished guest suites round out the best of living Intown. Two assigned secured parking spaces are included in the sale of the home. Rental permits available. Convenient access to the Beltline, the new Piedmont Hospital, highways and Bobby Jones Golf Course.
- Type:
- Condo
- Sq.Ft.:
- n/a
- Status:
- Active
- Beds:
- 2
- Lot size:
- 0.03 Acres
- Year built:
- 1986
- Baths:
- 2.00
- MLS#:
- 10320459
- Subdivision:
- Bradford On Peachtree
ADDITIONAL INFORMATION
This gorgeous unit has it all - fabulous location between Midtown and South Buckhead, tons of light and style for days. This gem has been COMPLETELY renovated top to bottom!! NO attention to detail has been spared - it's so clean and fresh with stunning modern touches throughout. Be the first to enjoy all the handpicked custom features including brand new tile flooring, all new SS appliances, gorgeous quartz counters, modern light fixtures, fresh paint throughout and more!! The hall closet doors and wrap around for the HVAC are layered in a bespoke, architectural detail; they're almost works of art and unique to The Bradford at Peachtree. Open concept gives great flow whether you're relaxing or entertaining, a lovely balcony opens off dining area where you can watch the world below. This can be accessed from primary bedroom as well. Home is flooded with natural light from it's southern exposure and overlooks vibrant Peachtree Rd. Enjoy these rooms with a fabulous view! This area is bustling with life and activity, enjoy being surrounded by restaurants, grocery, shopping and nightlife in all directions; then close the door, unwind and enjoy your oasis. You can be as busy or quiet as you want to be - you have the best of both literally at your doorstep. Need to get on the road - plenty to choose from - you're near 75/85 connector, GA 400 and Peachtree St will take you right into downtown. The building and parking garage are secured and only accessible with fob or resident access. Unit has a storage space too. Come see this sophisticated, urban retreat today!
- Type:
- Condo
- Sq.Ft.:
- 768
- Status:
- Active
- Beds:
- 1
- Lot size:
- 0.02 Acres
- Year built:
- 2002
- Baths:
- 1.00
- MLS#:
- 10315949
- Subdivision:
- Metropolis
ADDITIONAL INFORMATION
This is Midtown living on Peachtree Street at its very best at this stunning marquee building located between 8th Street and Peachtree Place!!! Wonderful layout features light filled views through the unit's floor to ceiling windows overlooking the outdoor amenities between the North & South buildings. Newer hardwood floors, stylish open concept, and a Chefs kitchen. Cool rounded wall divides space allowing for privacy for primary bedroom, which features an amazing closet with storage. Centrally located to so much - Piedmont Park, Fox Theater, Beltline, Midtown Emory Hospital, Midtown Marta, countless restaurants, shops, and eateries in building retail. Amenities include outdoor zin spaces, a serene garden area, swimming pool, huge club room, and remodeled state of the art fitness center. 24-hour concierge in the recently renovated lobby, provides secure package deliver and access to building. Building is FHA & VA compliant as well as does meet conventional guarantee for Fannie/Freddie Mac insurance guidelines. Waiting list for rentals so owner Occupant needed.
- Type:
- Condo
- Sq.Ft.:
- 1,321
- Status:
- Active
- Beds:
- 2
- Lot size:
- 0.03 Acres
- Year built:
- 2007
- Baths:
- 2.00
- MLS#:
- 10313242
- Subdivision:
- Aqua
ADDITIONAL INFORMATION
Welcome to luxury living at its finest in the heart of prime Midtown! This fully furnished 2 bed 2 bath condo situated on the 21st floor of the exclusive Aqua condo complex offers unparalleled convenience, privacy, and security with its unique elevator access to each unit. As you step off your private elevator, you're greeted by an elegant entrance foyer leading into a stunning open-concept living space adorned with hardwood floors and floor-to-ceiling windows, bathing the interior in natural light. Step out onto the generously sized balcony and soak in breathtaking views of the city skyline. The kitchen is a chef's dream, boasting top-of-the-line Viking appliances, and ample cabinet and counter space. Retreat to the oversized master suite featuring an ensuite bathroom with a double sink vanity, separate tile shower, and a luxurious soaking tub, complemented by a custom-built closet offering plenty of storage space. The secondary bedroom also offers floor-to-ceiling windows, with a second bath featuring a large tile shower. The unit has one reserved parking space in the parking garage with many guest parking options as well! Residents of Aqua enjoy an array of amenities, including 24/7 concierge service, a refreshing pool, pool cabanas for lounging in style, a fitness center soon to be remodeled to meet your every need, a convenient grill center for outdoor gatherings, guest suites for visitors, common area WiFi, a business center for work or study, and a catering kitchen for entertaining guests. Conveniently located within walking distance of Piedmont Park, The Woodruff Arts Center, The Fox Theatre, the Midtown Marta Station, and a plethora of dining and entertainment options. With both Publix and Whole Foods just a short walk away, everything you need is within easy reach. Don't miss this opportunity to experience luxurious urban living in one of Atlanta's most sought-after neighborhoods. Schedule your private tour today and make Aqua your new home sweet home!
- Type:
- Condo
- Sq.Ft.:
- n/a
- Status:
- Active
- Beds:
- 2
- Lot size:
- 0.01 Acres
- Year built:
- 2007
- Baths:
- 2.00
- MLS#:
- 10312890
- Subdivision:
- City Park Townhomes
ADDITIONAL INFORMATION
Atlanta-Near Mercedes Benz Stadium and Beltline. NORTHSIDE Trail!. Strategically situated between Buckhead and Midtown. Close to I-75 and 400. A gem in the highly sought after community of City Park Townhomes. This original owner home provides space, convenience and sescurity. This 1/1.5 townhome with 1 car garage includes a bonus/loft which can be utilized as an office, work out room or whatever else you need it to be. Brand new paint job throughout in beautiful and newutral "Chantilly Lace!" Open concept gleaming hardwood floors. Kitchen features stainless appliances and granite counters. Washer, dryer, fridge are included with the sale. Beautiful balcony offers additional leisure space. Path to guest parking is at the end of this street just a feww feet away. Newer hot water heater, and HVAC system provide peace of mind for years to come. Move right in and enjoy! Extra storage is located in the one car garage. Additional amenities include tennis and dog park. Located close to Bobbi Jones Golf and Bitsy Grant Tennis Center. All of this and more can be yours at the affordable price of $325,000 Don't delay.....see this one today
$3,995,000
205 Peachtree Circle NE Atlanta, GA 30309
- Type:
- Single Family
- Sq.Ft.:
- 7,273
- Status:
- Active
- Beds:
- 7
- Lot size:
- 1.17 Acres
- Year built:
- 1900
- Baths:
- 8.00
- MLS#:
- 10312378
- Subdivision:
- Ansley Park
ADDITIONAL INFORMATION
Welcome to 205 Peachtree Circle - this classic home, built in 1900, is one of Ansley Park's oldest and sits on one of the neighborhood's largest lots - well over an acre in the heart of Midtown Atlanta! The expansive wraparound front porch sets a sophisticated tone. The grand living room features stunning original hardwood floors -top nailed oak with an inlaid border, tall ceilings and a gorgeous fireplace. The living room flows seamlessly to a spacious dining room, which is also open to a chef's kitchen with state-of-the-art appliances and a keeping area overlooking the back porch and fantastic pool - an entertainer's paradise! A lovely wood paneled library with an original fireplace completes the main floor.Upstairs, discover four spacious bedrooms and three bathrooms, including an oversized primary suite with a fireplace and a generously sized his and hers bathroom. Ascend to the fourth floor where you will find an additional living space with a kitchenette, two bedrooms, and another full bathroom - perfect for guests! High ceilings and natural light abound in The terrace level, which offers a pool table area, another kitchenette, a workout room, a full bath, and a theater room The backyard boasts a beautiful Koi pond, mature landscaping, a luxurious pool, and expansive lawn space. At the rear of the lot, an adorable two story guest house awaits - replete with a full bed and bath, kitchenette, living area, and a half bath. A three-car garage and ample additional parking differentiate this home from most others in Ansley Park - truly an estate setting! This Ansley Park masterpiece is an opportunity not to be missed! It is within walking distance of fine dining, shopping, Piedmont Park and the Atlanta Botanical Gardens, the Beltline, Woodruff Arts Center and the High Museum of Art, Colony Square and all that Ansley Park and Midtown Atlanta offer. This spectacular home is ready for your personal touch-make it yours today!

The data relating to real estate for sale on this web site comes in part from the Broker Reciprocity Program of Georgia MLS. Real estate listings held by brokerage firms other than this broker are marked with the Broker Reciprocity logo and detailed information about them includes the name of the listing brokers. The broker providing this data believes it to be correct but advises interested parties to confirm them before relying on them in a purchase decision. Copyright 2024 Georgia MLS. All rights reserved.
Price and Tax History when not sourced from FMLS are provided by public records. Mortgage Rates provided by Greenlight Mortgage. School information provided by GreatSchools.org. Drive Times provided by INRIX. Walk Scores provided by Walk Score®. Area Statistics provided by Sperling’s Best Places.
For technical issues regarding this website and/or listing search engine, please contact Xome Tech Support at 844-400-9663 or email us at [email protected].
License # 367751 Xome Inc. License # 65656
[email protected] 844-400-XOME (9663)
750 Highway 121 Bypass, Ste 100, Lewisville, TX 75067
Information is deemed reliable but is not guaranteed.
Atlanta Real Estate
The median home value in Atlanta, GA is $364,300. This is lower than the county median home value of $413,600. The national median home value is $338,100. The average price of homes sold in Atlanta, GA is $364,300. Approximately 39.66% of Atlanta homes are owned, compared to 48.07% rented, while 12.28% are vacant. Atlanta real estate listings include condos, townhomes, and single family homes for sale. Commercial properties are also available. If you see a property you’re interested in, contact a Atlanta real estate agent to arrange a tour today!
Atlanta, Georgia 30309 has a population of 492,204. Atlanta 30309 is less family-centric than the surrounding county with 22.41% of the households containing married families with children. The county average for households married with children is 30.15%.
The median household income in Atlanta, Georgia 30309 is $69,164. The median household income for the surrounding county is $77,635 compared to the national median of $69,021. The median age of people living in Atlanta 30309 is 33.4 years.
Atlanta Weather
The average high temperature in July is 88.3 degrees, with an average low temperature in January of 32.6 degrees. The average rainfall is approximately 51.5 inches per year, with 1.4 inches of snow per year.
