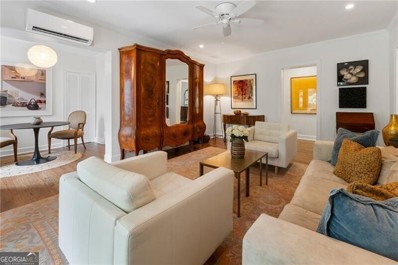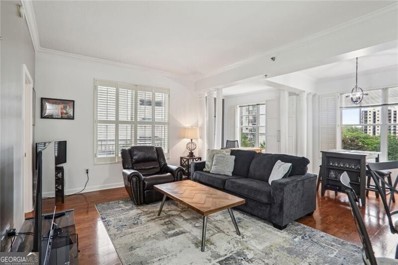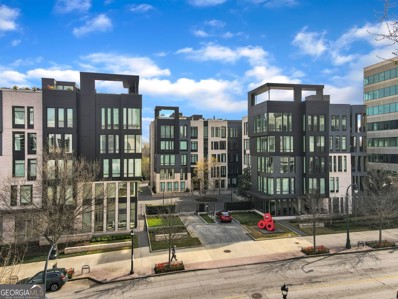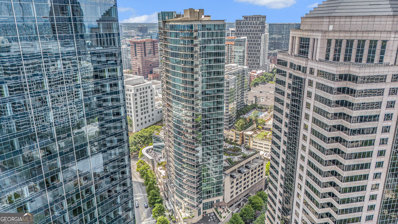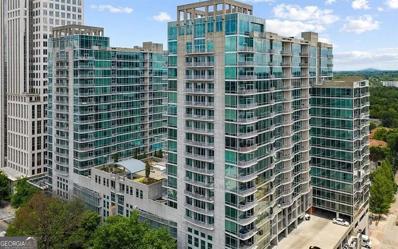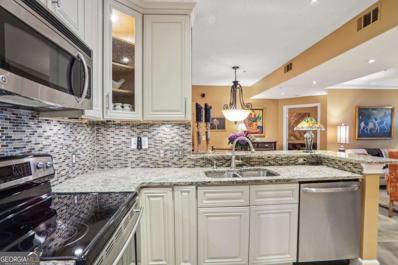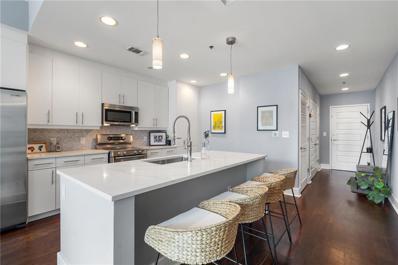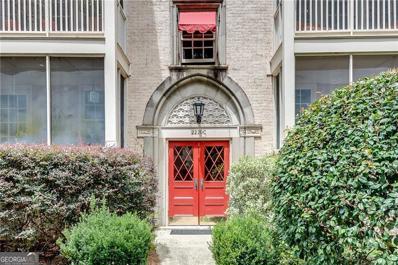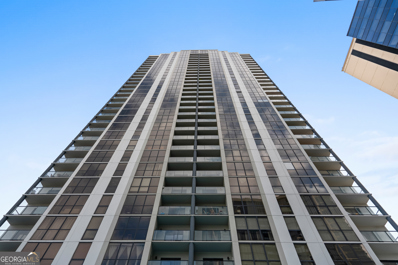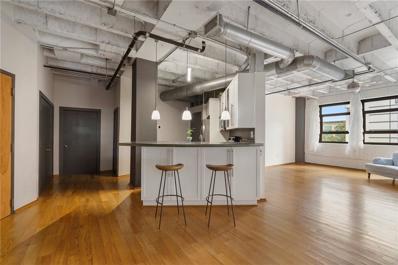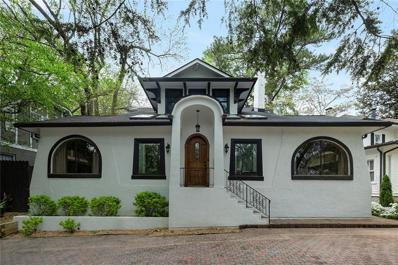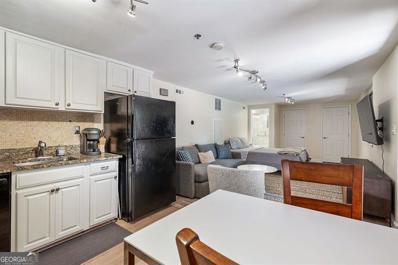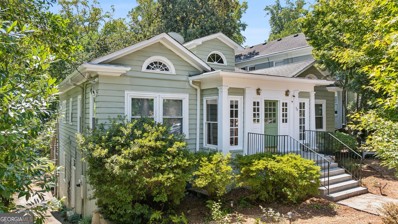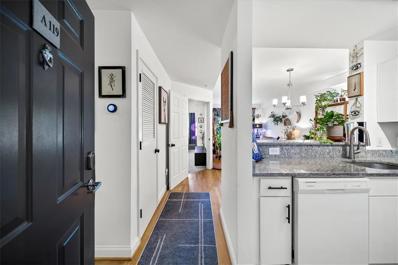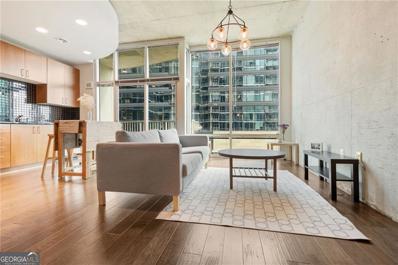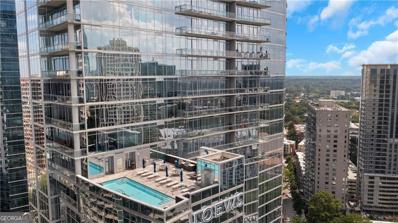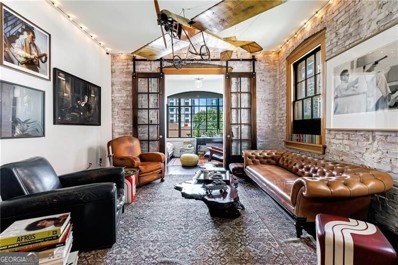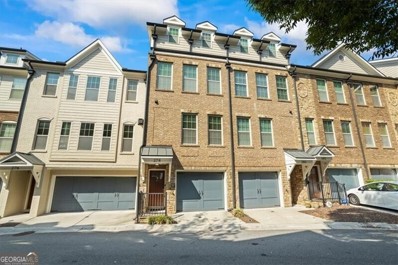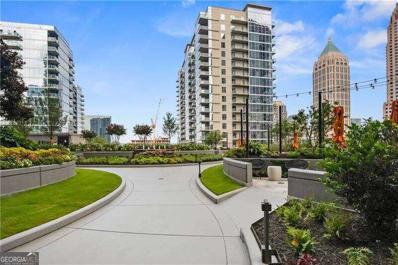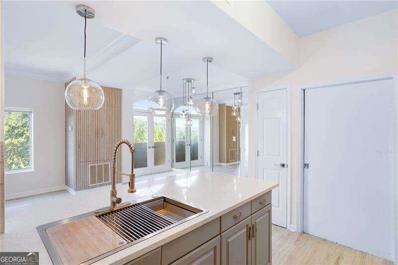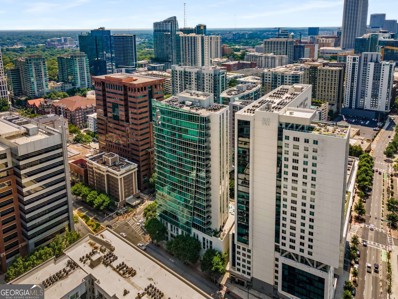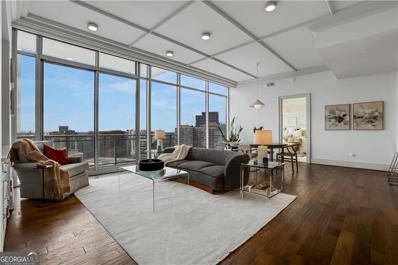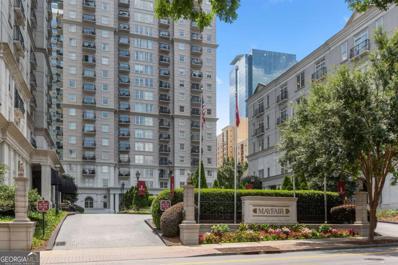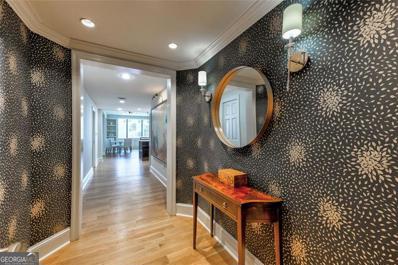Atlanta GA Homes for Rent
- Type:
- Condo
- Sq.Ft.:
- 1,262
- Status:
- Active
- Beds:
- 2
- Lot size:
- 0.03 Acres
- Year built:
- 1938
- Baths:
- 2.00
- MLS#:
- 10375062
- Subdivision:
- Peachtree Commons
ADDITIONAL INFORMATION
Step in to the charm of this beautiful 2 bedroom/2 bathroom condominium with its very own private entry way. Located in a vibrant historic community, this rare gem offers the best of city living with the historical allure and modern convenience with walking distance to the Belt-line, restaurants, shops, cafes and parks. This property boasts original architectural details such as hardwood floors, archways, and crown moldings, blending the best of the past with contemporary upgrades. The spacious living room is filled with natural light and the fully update kitchen features stainless steel appliances, granite countertops and updated cabinetry. Both bedrooms are generously sized, with master bath tastefully updated with subway tile and vanity. A rare laundry room offers the convenience of a in unit laundry, a rare find in historic properties like this, making daily life even more effortless. Additionally, another one of the stand out features of this property is the screened in porch, offering a peaceful retreat overlooking lush green space. Perfect for relaxing or entertaining, this outdoor space adds to the home's charm, providing a serene connection to nature while still in the heart of the city. This is the only home in the community that offers a Private Entry to your home and provides easy access for parking, unloading groceries and deliveries. Don't miss out on this unique opportunity to own a 2 bedroom/ 2 bathroom at Peachtree Commons.
- Type:
- Condo
- Sq.Ft.:
- 1,005
- Status:
- Active
- Beds:
- 2
- Lot size:
- 0.1 Acres
- Year built:
- 1999
- Baths:
- 1.00
- MLS#:
- 10374195
- Subdivision:
- Park Central
ADDITIONAL INFORMATION
Highly Coveted Corner Unit at Park Central Condominiums in Midtown! Featuring a spacious open floor plan, this 1-bedroom plus den/bedroom, 1-bathroom freshly painted home is filled with natural light. The updated kitchen includes granite countertops and stainless steel appliances, seamlessly connecting to the living and dining areas. Custom-built closets and a new HVAC unit add to the comfort and convenience. The covered parking spot comes with an EV charger, and a separate interior storage unit. Enjoy the building's fantastic amenities: two pools, including an indoor heated lap pool, 24-hour concierge, modern gym, dog run, and panoramic rooftop terrace. Located close to Piedmont Park, the Beltline, Peachtree Street, The High Museum, and Colony Square, this unit combines luxury with an unbeatable location.
- Type:
- Condo
- Sq.Ft.:
- 2,472
- Status:
- Active
- Beds:
- 2
- Lot size:
- 0.06 Acres
- Year built:
- 2017
- Baths:
- 3.00
- MLS#:
- 10374148
- Subdivision:
- One Museum Place
ADDITIONAL INFORMATION
Perched elegantly in sought after One Museum Place, this mid-rise residence offers a refined urban living experience. The stylish design seamlessly blends modern aesthetics with comfort, featuring floor to ceiling windows that flood the space with natural light and provides beautiful views of the High Museum of Art. The well appointed gourmet kitchen boasts Gaggeneau appliances, an abundance of cabinetry and ample storage space. The kitchen seamlessly flows into a spacious dining and living area, providing a perfect setting for both intimate gatherings and lavish entertaining. The sizable primary bedroom suite includes an extensive walk in closet, double vanity, glass shower and free standing tub. The outdoor private lanai with lutron shades and a built in gas grill is a perfect place to entertain. Storage space is redefined in this residence, with ample closets and cleverly designed storage solutions throughout. No detail has been spared to create a clutter-free, organized living space, allowing you to indulge in the luxury of a well-ordered home. Residents of this gated secured community enjoy access to a range of upscale amenities, including a private garage with direct elevator access to your personal foyer, state of the art fitness center, communal lounge, dog run, full time concierge, and a guest suite available to residents and their guests. Located near Colony Square, Woodruff Arts Center, Piedmont Park, the Botanical Gardens and the High Museum of art, this residence offers not just a home but a sophisticated lifestyle for those seeking luxury urban living, making it a rare gem in the city's real estate landscape.
- Type:
- Condo
- Sq.Ft.:
- 1,145
- Status:
- Active
- Beds:
- 2
- Lot size:
- 0.26 Acres
- Year built:
- 2008
- Baths:
- 2.00
- MLS#:
- 10374335
- Subdivision:
- 1010 Midtown
ADDITIONAL INFORMATION
Rare opportunity in the heart of Atlanta's 1010 Midtown! Upon walking in, the floor-to-ceiling windows fill the condo with natural light. The condo has an open floor plan between the kitchen and living room. The living room overlooks the city of Atlanta and from the living room, you can access a private "L" shaped wrap-around balcony. The kitchen boasts granite countertops, a breakfast bar, and views of the Atlanta skyline. The primary suite has a private bathroom and a closet with a custom closet system. The secondary bedroom has two closets, balcony access, and an ensuite bathroom. Both bedrooms have breathtaking views of Atlanta. The seller is leaving kitchen and laundry appliances with the home, so rest assured knowing those details are taken care of. Parking, gym, pool, grills, concierge, and more onsite. Walking distance to all Midtown has to offer. Get your offers in today!
$899,000
73 28th Street NW Atlanta, GA 30309
- Type:
- Single Family
- Sq.Ft.:
- n/a
- Status:
- Active
- Beds:
- 3
- Lot size:
- 0.26 Acres
- Year built:
- 1931
- Baths:
- 3.00
- MLS#:
- 10374233
- Subdivision:
- Ardmore Park
ADDITIONAL INFORMATION
Situated in Ardmore Park, this classic cape-cod style home has one of the most beautiful backyards and is just a short stroll to the Beltline. Classic architectural details adorn this traditional yet functional floor plan that features arched doorways, high ceilings, pretty hardwood floors, generous living spaces, original built-ins and large windows allowing for ample natural light. Welcoming foyer opens to large, fireside living room that leads to sunroom or office space. Formal dining room can seat 12+ and opens to the kitchen and breakfast area with butlerCOs pantry. Spacious, eat-in kitchen overlooks the beautiful backyard and features plenty of white cabinetry, a walk-in pantry, and friends and family entrance. Upstairs primary bedroom has walk-in closet, en-suite bath and sunroom/office space. Two additional bedrooms upstairs are generous in size and share an adjoining bath. Gorgeous, terraced backyard is ideal for outdoor living and entertaining with 3 flat levels, mature landscaping, beautiful brick retaining walls, wrought iron fencing, garden shed & more. Ardmore Park is perfectly situated between the hearts of both Buckhead and Midtown, and is just moments to Piedmont Hospital, multiple parks and playgrounds (Ardmore Park, Tanyard Creek Park & Memorial Park) Bobby Jones Golf Course, Bitsy Grant Tennis Center & numerous restaurants.
- Type:
- Condo
- Sq.Ft.:
- 1,046
- Status:
- Active
- Beds:
- 2
- Lot size:
- 0.02 Acres
- Year built:
- 2003
- Baths:
- 2.00
- MLS#:
- 10373828
- Subdivision:
- Metropolis Condominiums
ADDITIONAL INFORMATION
***Come live in beautiful Midtown Atlanta and enjoy all the things Midtown has to offer. Walk to Marta (2 blocks away), Piedmont Park, Whole Foods and many many bars & restaurants! ***Metropolis Condominiums is a high rise condominium community with two levels of amenities. Amenities include 6 grills, a clubhouse, a full gym, a pool and a beautifully maintained green space. 24 hour front desk, gated garage with assigned parking and access controlled lobbies and elevators. ***Unit 830 is a roommate style floor plan condo and boasts a 28 foot long west-facing balcony where you can enjoy views from uptown to downtown. 10 foot ceilings with 8 foot windows along the full length of the unit. All stainless steel appliances. Smart switches and smart thermostat in unit main area along with remote controlled fan-light in both bedrooms.
- Type:
- Condo
- Sq.Ft.:
- 1,134
- Status:
- Active
- Beds:
- 2
- Lot size:
- 0.03 Acres
- Year built:
- 1996
- Baths:
- 2.00
- MLS#:
- 10373541
- Subdivision:
- Tuscany
ADDITIONAL INFORMATION
Dolce at Tuscany Co This fully upgraded two-bedroom, two-bathroom condominium stands out in the community for its unique features. A highlight is the two side-by-side covered parking spaces, with an adjacent private storage unit. The storage unit is impressively spacious, measuring 20 feet wide, 5 feet deep, and 10 feet high approximately. This rare amenity provides the convenience of loading and unloading gear directly from your storage unit, perfect for local trips to Piedmont Park, camping, or lake outings. The interior of the condo has been extensively renovated, including a custom-designed kitchen with full-size upper cabinets, glass doors, and elegant lighting featuresCoboth inside the cabinets and beneath them. Unlike other units in the community, this kitchen is completely updated, adding to the overall charm of this Tuscany-style villa. All major systems have been recently upgraded for maximum efficiency. The HVAC system, replaced in 2021, includes an oversized heat pump to reduce electricity costs and enhance comfort. The hot water heater was replaced in 2019, and all windows were upgraded to triple-pane in 2015, providing sound insulation, energy savings, and a lifetime warranty. The building offers a peaceful community courtyard, perfect for relaxing, grilling, or socializing with neighbors. The dog run, located directly behind your parking spaces and next to the electric vehicle charging station, features a gazebo to keep you dry while your dog plays. Another perk of the two assigned parking spaces is their proximity to the 10th Street egress gate, allowing you to quickly exit the community without navigating through it. Welcome to your turnkey renovated condo in the heart of Midtown, where luxury meets convenience. Just steps away from The Fox Theater, Georgia Tech, Piedmont Park, and Midtown's best shopping and dining, this location offers urban living at its finest. Begin your day on your spacious private balcony, enjoying a peaceful retreat amidst the lively city. Take a refreshing dip in the community pool, soak up the sun, or use the on-site fitness center near the pool. With quick access through private gated exits secured by key fob, exploring your vibrant new neighborhood is effortless. Whether you're enjoying cultural attractions or indulging in Midtown's culinary scene, this condo combines comfort, convenience, and sophistication. Two-bedroom units are in high demandCoschedule your viewing today! Almost All Furniture is negotiable and for sale separately.
- Type:
- Condo
- Sq.Ft.:
- 1,213
- Status:
- Active
- Beds:
- 2
- Lot size:
- 0.03 Acres
- Year built:
- 2008
- Baths:
- 2.00
- MLS#:
- 7451957
- Subdivision:
- 1010 Midtown
ADDITIONAL INFORMATION
Experience the height of urban sophistication in this exquisite 2 bedroom 2 bath condo at 1010 Midtown, offering panoramic views of Peachtree Street. The chef's kitchen features pristine quartzite countertops, a stunning marble herringbone backsplash, crisp white cabinetry, and stainless steel appliances, all complemented by a sleek nickel faucet. Floor-to-ceiling windows flood the space with natural light, creating a bright and airy atmosphere that extends throughout the home. Both the living room and the primary bedroom open to an expansive east-facing balcony. The primary bedroom suite is a true retreat, offering a spa-like experience with a luxurious soaking tub, a separate shower, and a spacious walk-in closet fully equipped with a custom Elfa storage system. Walnut hardwood floors flow seamlessly throughout the condo, adding warmth and elegance. Located off the entry foyer, the in-unit washer and dryer closet offers additional storage space. Residents of 1010 Midtown enjoy an array of premium amenities, including a 24-hour concierge, building-wide high-speed internet, a luxurious saltwater pool, a state-of-the-art fitness center, and a rooftop grilling deck. Situated just two blocks from Piedmont Park and the Midtown MARTA station, this prime location offers unparalleled access to the best of Atlanta's dining, entertainment, and cultural attractions. The property includes two covered, assigned parking spaces (466 & 518) in a secure deck, providing added convenience and peace of mind. Don't miss the chance to make this exceptional condo your new home. Schedule a tour today and experience the pinnacle of Midtown living!
- Type:
- Condo
- Sq.Ft.:
- 851
- Status:
- Active
- Beds:
- 1
- Lot size:
- 0.02 Acres
- Year built:
- 1938
- Baths:
- 1.00
- MLS#:
- 10372716
- Subdivision:
- Peachtree Commons
ADDITIONAL INFORMATION
Rare top-floor unit in a charming, historic building listed on the National Register of Historic Places is ideally situated between Buckhead and Midtown in one of Atlanta's most cherished communities. Nestled among classic brick buildings and scenic, park-like surroundings with lush green lawns and majestic trees, this condo offers peace and privacy with a rare WalkScore of 84. The bright, spacious living room opens to a lovely awning-covered patio overlooking the lush courtyard. The unit features a separate dining room, a well-appointed kitchen with stained wood cabinets, ample storage and counter space, and in-unit laundry with all appliances included. The home has a large bedroom with custom built-ins, bathroom with pedestal sink, real hardwood floors throughout, and period details. Community amenities include extensive park-like grounds, a koi pond, a fire pit, basement storage, and off-street parking. The low monthly HOA fee covers internet service, water, sewer, trash/recycling, and grounds maintenance. With Peachtree Battle shops, Fresh Market, numerous dining options, Piedmont Hospital, and the BeltLine nearby, you can easily leave the car at home!
- Type:
- Condo
- Sq.Ft.:
- 813
- Status:
- Active
- Beds:
- 1
- Lot size:
- 0.02 Acres
- Year built:
- 1989
- Baths:
- 1.00
- MLS#:
- 10367853
- Subdivision:
- 1280 West
ADDITIONAL INFORMATION
Discover breathtaking south-facing views from this 36th-floor condo-a rare opportunity to own the largest 1-bedroom floorplan in the building. Enjoy spectacular city vistas from the expansive floor-to-ceiling windows in both the living room and bedroom, or step out onto the balcony, which overlooks the community pool and cityscape. Accessible from both rooms, the balcony offers a perfect spot to relax. This move-in-ready condo is attractively priced and features a spacious living area with room for dining. The updated kitchen boasts stained cabinets, stone countertops, and a view into the family room. The generously sized bedroom includes dual closets and an en suite bathroom. Conveniently located near the Arts Center Marta station, you'll be close to a variety of restaurants, shopping, Piedmont Park, Atlantic Station, and more. The building offers an array of amenities, including a fitness center, pool, tennis, basketball and racquetball courts, a clubhouse, 24-hour concierge, business center, billiards room, BBQ area, and a running track. If stunning city views and vibrant urban living are what you're after, this condo is a must-see!
- Type:
- Condo
- Sq.Ft.:
- 1,136
- Status:
- Active
- Beds:
- 1
- Lot size:
- 0.03 Acres
- Year built:
- 1951
- Baths:
- 1.00
- MLS#:
- 7451274
- Subdivision:
- Peachtree Lofts
ADDITIONAL INFORMATION
Step into this expansive one-bedroom condo at Peachtree Lofts, where industrial design meets modern comfort. This unique home boasts high ceilings with exposed beams and striking brick walls, creating an open and airy atmosphere. The open-concept living and dining area is ideal for both relaxing and entertaining, seamlessly flowing into a stylish kitchen featuring white shaker cabinets, sleek stainless steel appliances, durable concrete countertops, and a chic tile backsplash. Rich maple hardwood floors extend throughout the space, adding warmth and character to the industrial aesthetic. The bathroom is a blend of classic and contemporary, with crisp white subway tile and an adjoining spacious closet that conveniently houses the washer and dryer. Residents of Peachtree Lofts enjoy a wide range of premium amenities, including a 24-hour concierge, a luxurious saltwater pool, a state-of-the-art fitness center, and a dedicated dog park. Situated within walking distance to Piedmont Park and the Midtown MARTA station, this prime location provides effortless access to Atlanta's finest dining, entertainment, and cultural attractions. The property is FHA approved and comes with one assigned parking space for added convenience. Don't miss your chance to make this exceptional loft your new home. Schedule a tour today and discover the best of Midtown living!
$1,375,000
1454 PIEDMONT Avenue NE Atlanta, GA 30309
- Type:
- Single Family
- Sq.Ft.:
- 3,517
- Status:
- Active
- Beds:
- 4
- Lot size:
- 0.25 Acres
- Year built:
- 1929
- Baths:
- 3.00
- MLS#:
- 7451178
- Subdivision:
- Ansley Park
ADDITIONAL INFORMATION
Exquisite 2-story Mediterranean style residence overlooking the Atlanta Botanical Gardens in Ansley Park. This newly painted home offers a spacious, open floor plan and has been updated with a new roof, HVAC, and two hot water heaters. The large gallery entryway bathes the interior in natural light, leading to a fireside family room, sunlit dining area, and a sizable kitchen featuring granite countertops, gas cooktop, stylish two-toned cabinets, wine storage, pantry, and new double ovens. A designated office space offers versatility, also perfect for a music room or a quiet sitting area. Upstairs, a spacious open loft landing leads to two bedrooms, including an expansive primary suite with a sitting room, private balcony, and dual closets. The spa- like primary bath boasts another private balcony overlooking the back courtyard. A private fenced backyard with a stone patio, retaining walls, and lush newly installed sod provide the perfect outdoor retreat. There is also a side covered screened in porch perfect for those summer nights. Drive to the 2- car detached garage through the rear alley. Situated across from the beautiful Botanical Gardens, this home offers convenient access to neighborhood dining, shopping, the Dogwood Festival, and Piedmont Park, with direct proximity to the park expansion. Residents can also enjoy membership at the Ansley Park Golf Club. Per The Botanical Gardens website, the greenery is projected to expand by 25% in 2027. Imagine living in this amazing, prime location, near the Atlanta Beltline, as the city’s green spaces and cultural scenes become more accessible.
$199,990
323 8th Unit 9 Atlanta, GA 30309
- Type:
- Condo
- Sq.Ft.:
- 475
- Status:
- Active
- Beds:
- 1
- Lot size:
- 0.01 Acres
- Year built:
- 1961
- Baths:
- 1.00
- MLS#:
- 10372059
- Subdivision:
- Midtown On 8th
ADDITIONAL INFORMATION
Discover your urban oasis in the heart of Midtown with this beautifully updated 1BR/1BA studio in the coveted Midtown on 8th Community. Just 2-1/2 blocks from Piedmont Park, this ground-level, end-unit offers the perfect blend of modern luxury and convenient city living. Sold fully furnished, this space is ready for you to move in and enjoy! Recent upgrades include a fully renovated bathroom with designer finishes (August 2024), new furnishings, new luxury vinyl flooring, and a new washer and dryer. Furnishings are contemporary and comfortable, including a queen bed, a plush sofa, an upholstered swivel chair, and a chic round marble coffee table. The living area is further complemented by a long wooden storage cabinet, a matching bedside cabinet, a spacious kitchen table with two wood chairs, and a cozy living room rug. Additional features include a new HVAC system (June 2023), stylish window coverings, and no stairs with direct parking right outside your door. Benefit from low HOA fees and beautifully maintained landscaping and communal areas. Enjoy easy access to Midtown's dining, entertainment, shopping, the Beltline, MARTA, GA Tech, Krog Street, and Ponce City Market. Do not miss this opportunity to live in a prime location at an affordable price! See it today!
$1,350,000
75 Maddox Drive NE Atlanta, GA 30309
- Type:
- Single Family
- Sq.Ft.:
- 3,021
- Status:
- Active
- Beds:
- 5
- Lot size:
- 0.26 Acres
- Year built:
- 1920
- Baths:
- 3.00
- MLS#:
- 10371740
- Subdivision:
- Ansley Park
ADDITIONAL INFORMATION
House Hack in Ansley Park! Ideally Situated near The BeltLine, Midtown, Atlanta Botanical Garden, Piedmont Park, and more, this Historic 1920's Bungalow offers a Full Apartment on the Lower Level with a Separate Entrance - perfect for an AirBnB! Step inside and be greeted by a light-filled Foyer with Skylights that sets the tone for the rest of the home. Original Hardwood Floors flow throughout and connect the Fireside Family Room to the Updated Kitchen that showcases Granite Countertops, Stainless Steel Appliances, and a Breakfast Room. The adjacent Dining Room features Sliding Glass Doors that lead out to the Breathtaking Sunroom that features Floor to Ceiling Windows and Skylights and overlooks the Backyard - truly making you feel surrounded by nature. The Owner's Suite enjoys access to a Private Ensuite Bathroom, while Two Additional Bedrooms on this level share a well-appointed Hall Bathroom, ensuring comfort and convenience for all. Stepping down to the Terrace Level Basement, you'll find a Living Space, Full Kitchen, Two Bedrooms, and a Full Bathroom - perfect for an In-Law Suite, AirBnB, or additional living space. Outside, a true oasis awaits you with a Rear Deck and a beautifully landscaped Backyard with a Pond that backs up to a Park. Minutes to Shopping, Dining, Entertainment, and more with Easy Access to Highways!
- Type:
- Condo
- Sq.Ft.:
- 730
- Status:
- Active
- Beds:
- 1
- Lot size:
- 0.02 Acres
- Year built:
- 1996
- Baths:
- 1.00
- MLS#:
- 7445927
- Subdivision:
- Peachtree Walk
ADDITIONAL INFORMATION
Charming one bedroom unit in lovely Peachtree Walk with the perfect view of the Heart of Midtown. This community is convenient to everywhere you’d want to be: Piedmont Park, Fox Theater, High Museum, easy transportation; and all the dining, shopping and entertainment that Midtown has to offer. This sun-soaked unit’s hardwood floors carry from the kitchen with white cabinets, tile backsplash, modern faucet and granite countertops into the open-concept living/dining area with new windows. The bedroom, with its own office area, is well-sized and offers a skyline view and a pass-through closet connecting to the bathroom. Full sized laundry room is located in unit along with recently replaced HVAC. Gated community has pool, gym, business center, dog park, onsite management, private landscaped courtyard, bike storage, EV charging, and easy guest parking!
- Type:
- Condo
- Sq.Ft.:
- 696
- Status:
- Active
- Beds:
- 1
- Lot size:
- 0.02 Acres
- Year built:
- 2003
- Baths:
- 1.00
- MLS#:
- 10371574
- Subdivision:
- Metropolis
ADDITIONAL INFORMATION
Experience premium Midtown living at Metropolis! This thoughtfully designed floor plan features a wall that separates the living area from the bedroom, adding a unique architectural touch while maintaining an open and airy feel. Rich walnut hardwood floors extend throughout the entire living space, enhancing the warm and inviting atmosphere. A wall of floor-to-ceiling windows opens to a spacious balcony, offering stunning southwest views of the Midtown skyline. The open kitchen is equipped with a stainless steel appliance suite, complemented by cherry wood cabinets, absolute black granite countertops, and a ceramic backsplash. The bedroom area boasts a large walk-in closet, providing ample storage. A laundry closet with a full-sized stack washer and dryer is conveniently located just off the primary bathroom. Metropolis is renowned for its exceptional amenities, including Club M, a state-of-the-art fitness center, a large sky deck with fire pits and grilling stations, and a saltwater Olympic-sized pool. Residents also benefit from 24/7 concierge services, on-site property management, and maintenance staff. Located just steps from Marta, The Fox Theatre, an array of restaurants and grocery stores, The Woodruff Arts Center, and Piedmont Park, Metropolis offers an unbeatable urban lifestyle.
- Type:
- Condo
- Sq.Ft.:
- 1,992
- Status:
- Active
- Beds:
- 2
- Year built:
- 2010
- Baths:
- 3.00
- MLS#:
- 10371543
- Subdivision:
- 1065 Midtown Loews
ADDITIONAL INFORMATION
Enjoy the very best of Midtown from your 31st floor two bedroom, two and a half bath suite above The Loews Hotel. High design, hotel amenities, skyline views and 24-hour concierge service create a lifestyle that could only belong in the beating heart of Midtown Atlanta Co the most vibrant rapidly growing neighborhood in the Southeast. A formal entry way leads you to a spacious living/dining space with a wall of windows overlooking the ever-emerging Midtown Skyline. Hand scraped Brazilian Oak flooring is featured throughout the living, dining and kitchen areas. You can access the balcony that runs the entire length of the home from both the living/dining and Primary Suite. There are numerous designer lighting and window treatments throughout the residence. The ChefCOs professional kitchen is open to the main living space. Features include 44C custom cabinetry with self-closing drawers, built-in Thermador appliances, Professional vent-a-hood and Estate-grade granite counters. The vast Primary Suite has a partial wall divider to allow for a separate sitting room or office space. The center- piece of the Primary Bathroom is a large Victoria & Albert soaking tub. There is also a large frameless glass shower stall with stone floor, Deluxe Kohler fixtures, immaculate granite counters and marble floors. The spacious second bedroom has generous closet space and an adjoining full-sized bathroom with premium finishes. Owners at 1065 Midtown have direct access to all The Loews Atlanta Hotel services and amenities. There is a heated rooftop pool, clubroom and media lounge for the exclusive use of residents and their guests. In addition to the 1065 Midtown dedicated 24-hour concierge residents have access to dog walking, dry cleaning, valet, car detailing, In-home housekeeping, event ticketing and on premises car rental services.
- Type:
- Condo
- Sq.Ft.:
- 1,188
- Status:
- Active
- Beds:
- 2
- Lot size:
- 0.03 Acres
- Year built:
- 1910
- Baths:
- 2.00
- MLS#:
- 10371147
- Subdivision:
- Palmer And Phelan
ADDITIONAL INFORMATION
Discover timeless elegance in this stunning two-bedroom, two-bath condo located in the iconic Palmer and Phelan, a historic Neel Reid and Philip Shutze-designed landmark in the heart of Midtown. This awe-inspiring unit boasts high ceilings, abundant natural light, wide plank wood flooring, exposed brick walls, and custom finishes that beautifully blend old-world charm with modern sophistication. The open-concept floorplan features a spacious living area that seamlessly flows into the kitchen and dining spaces. The kitchen is a chef's dream, with rich cabinetry accented with gold, stone countertops, a matching backsplash, a paneled refrigerator, and a Le Cornue gas range with a vent hood. French doors open to a corner sunroom with oversized windows offering spectacular views of Midtown. The generous primary bedroom features a stylish wood plank ceiling, a large window with blackout shutters, and a cedar closet. The custom primary bathroom includes a massive dual-head shower with floor-to-ceiling tiles, a water closet, and a rustic vessel sink with swing mirrors that double as window shutters. The spacious secondary bedroom also features a walk-in closet, while the half bath with a vessel sink is perfect for guests. This unit comes with two assigned, deeded, covered parking spaces for your convenience. Centrally located, this historic building is just moments from The Fox Theater, Piedmont Park, Marta, GA Tech, and a wealth of restaurants, shopping, and the Margaret Mitchell House, making it the perfect place to call home in the heart of the city.
$589,900
278 Goodson Way NW Atlanta, GA 30309
- Type:
- Townhouse
- Sq.Ft.:
- n/a
- Status:
- Active
- Beds:
- 3
- Lot size:
- 0.01 Acres
- Year built:
- 2011
- Baths:
- 3.00
- MLS#:
- 10369957
- Subdivision:
- Reserve At City Park
ADDITIONAL INFORMATION
This community sits on the Beltline! Beautifully maintained and light filled townhome in South Buckhead's Brookwood neighborhood. Hard to find floorplan with all 3 bedrooms upstairs, with the owner's suite on its own floor including a separate office/flex space. 2 decks for outdoor living space overlooking the future Beltline connection. Dark walnut site finished hardwood floors, brand new carpet, rounded/bullnose corners throughout, stainless appliances, granite counters, soaring 10-foot ceilings, fresh paint throughout and large walk-in closets with custom built ins in all bedrooms. Huge, two car tandem parking garage with 2 storage closets. All HVAC units replaced Jan 2024! Extra upgrades making life easier include Nest thermostats, Ring doorbell, and front door keyless entry for your many trips to the Beltline. Speaking of the Beltline: there are extensions currently going in to connect the Northwest trails giving the neighborhood an even greater connection to the city! There is additional, community only, designated parking behind the townhome. Walk to Ardmore Park, Tanyard Creek Park, Bobby Jones Golf Course, Egg Harbor Cafe, Starbucks, Tuk Tuk, Bell Street Burritos, Bellwood Coffee, Gusto, Yumbii, Botica, Piedmont Hospital and Shepherd Center.
- Type:
- Condo
- Sq.Ft.:
- n/a
- Status:
- Active
- Beds:
- 2
- Lot size:
- 0.03 Acres
- Year built:
- 2008
- Baths:
- 2.00
- MLS#:
- 10371428
- Subdivision:
- 1010 Midtown
ADDITIONAL INFORMATION
Location! Location! Location! Fantastic view of the Midtown skyline. An open floor plan features a gorgeous kitchen overlooking the living room onto the balcony. A panel of windows allows you to see the west view of Atlanta. 2 spacious bedrooms and 2 full baths that overlook the city. Light and bright with the afternoon sunlight. Enjoy wonderful amenities such as the pool, well equipped gym, around the clock concierge service , clubroom, and grilling area. You will have 2 designated parking spots in the garage and a storage unit is also included on the 4th floor. The location makes this condo the perfect home for you. Walk to Piedmont Park, the Fox Theater, Botanical Gardens, High Museum, the Beltline, and all the best shopping and restaurants that Atlanta has to offer. So convenient, not to mention being so close to interstate85/75. This is city living at its finest!
- Type:
- Condo
- Sq.Ft.:
- n/a
- Status:
- Active
- Beds:
- 2
- Lot size:
- 0.03 Acres
- Year built:
- 1986
- Baths:
- 2.00
- MLS#:
- 10371137
- Subdivision:
- Bradford On Peachtree
ADDITIONAL INFORMATION
Welcome to The Bradford on Peachtree - a charming gem in South Buckhead, where city living meets convenience and views. This gorgeous unit has it all with its fabulous location, tons of light and style for days. This gem has been COMPLETELY renovated top to bottom!! NO attention to detail has been spared - it's so clean and fresh with stunning modern touches throughout. Be the first to enjoy all the handpicked custom features including brand flooring, all new SS appliances, gorgeous quartz counters, modern light fixtures, fresh paint throughout and more!! The hall closet doors and wrap around for the HVAC are layered in a bespoke, architectural detail; they're almost works of art and unique to the building. Open concept gives great flow whether you're relaxing or entertaining and all units come with dual balconies to soak in the views - morning sun, evening breeze, plant enthusiast, stargazer....these balconies are your little outdoor havens. Home is flooded with natural light overlooking vibrant Peachtree Rd. Enjoy these rooms with a view! This prime location is bustling with life and activity, surrounded by restaurants, grocery, shopping and nightlife in all directions; then close the door, unwind and enjoy your oasis. You can be as busy or quiet as you want to be. Bradford is within walking distance to Eastside Beltline Trail & Piedmont Hospital. There's plenty of highways to choose from -not far from 75/85 connector, GA 400 and Peachtree St will take you right into downtown. The building and parking garage are secured and only accessible with fob or resident access. Unit has a storage space too. Come see this sophisticated, urban retreat today!
- Type:
- Condo
- Sq.Ft.:
- 2,104
- Status:
- Active
- Beds:
- 2
- Lot size:
- 0.05 Acres
- Year built:
- 2007
- Baths:
- 2.00
- MLS#:
- 10370886
- Subdivision:
- Aqua
ADDITIONAL INFORMATION
Boutique, high-rise living in the heart of Midtown! With only 84 condos, 24 hours concierge, this building and North facing condo was designed for privacy and tranquility. Each condo has it's own elevator that opens directly to each home! Not only is this the ONLY 2,104 sq.ft., largest 2 bedroom/2 bath floor plan in the building, this is also the only floor with ONLY 2 other condos on this floor and only one adjoining wall to any other condo!!! To make this condo even more special, it's on the same level as the pool, gym, guest suite and other amenities! It has a separate door in the private, vestibule elevator area that opens directly to the amenities which is just a few steps away from the grill, pool and cabana type areas. This is as private, resort style living as it gets while being in the heart of Midtown and just steps away from everything! It is just 2 blocks to MARTA, as well as great restaurants, Publix and Whole Foods, the High Museum and also just blocks to Piedmont Park and the Beltline. The kitchen was updated in 2021 with Quartz counters, Sub-Zero refrigerator, freezer and a separate Sub-Zero wine fridge! It has a Wolf oven, induction cooktop, vent-a-hood, a Bosch dishwasher and a hot water pot filler! Enjoy the very spacious, walk-in pantry and tons of storage in the newly, custom cabinets designed by Minhnuyet Hardy Interiors. As you enter the oversized primary suite, you will instantly notice the spalike bathroom that was updated in the last 5 years with Grohe faucets, a wall-mounted towel warmer, beautiful stone throughout and a soaking tub overlooking the city!! There is a custom walk-in closet in the primary bedroom and two closets in the guest suite which is at the opposite end of the condo which allows for maximum privacy while enjoying your primary retreat. With an abundance of natural light from the floor to ceiling windows in every room, they also offer sweeping panoramic views of the Atlanta skyline. This home offers an open and spacious floor plan which provides plenty of room to spread out. There is new paint, many customs high-end upgrades which include remote shades (both bedrooms with blackout), custom lighting, heated windows to reduce interior window moisture, a newer HVAC system, high-end, front-loading washer & dryer and a newer 50-gallon hot water heater! There is also a private, covered, very large terrace off the living area that extends the home for outdoor living.
- Type:
- Condo
- Sq.Ft.:
- 1,992
- Status:
- Active
- Beds:
- 2
- Lot size:
- 0.05 Acres
- Year built:
- 2015
- Baths:
- 3.00
- MLS#:
- 10370625
- Subdivision:
- 1065 Midtown Loews
ADDITIONAL INFORMATION
Experience upscale living in the heart of Midtown at 1065 Midtown, perched above the Loews Atlanta Hotel. This sophisticated 2-bedroom, 2.5-bath condo, featuring a separate office, blends timeless design with luxurious finishes. Every detail exudes elegance, from the marble accents and nickel fixtures to the professional-grade Viking appliances and designer lighting. The open-concept living and dining area flows seamlessly into a chef's kitchen, complete with a breakfast bar, quartz countertops (and wrapped vent hood), a farmhouse sink, high-end appliances, and a custom water-cut marble backsplash. Floor-to-ceiling windows flood each room with natural light while offering unobstructed south-facing views of Midtown and Downtown AtlantaCOs skyline. Customizations include Meco shades with blackouts in the primary suite, allowing effortless control over light and privacy. The generous primary suite opens to a private balcony and boasts a spa-like bath adorned with custom marble floors and shower, white Carrera marble, and luxurious fixtures. A large walk-in closet with an integrated dresser and a conveniently located laundry room add to the functionality of the space. Custom millwork, walnut-stained hardwoods, and designer lighting enhance the luxurious feel of this home. The thoughtfully designed floor plan offers both privacy and functionality for homeowners. Residents of 1065 Midtown enjoy a range of top-tier amenities, including a heated rooftop pool, clubroom, 24/7 concierge services, and access to ExhaleCOs fitness center. Exclusive perks include access to the Loews Atlanta Hotel amenities, such as the Exhale spa, guest valet services, lobby bar, and Saltwood restaurant. Don't miss your chance to elevate your urban lifestyle at 1065 Midtown. Schedule your private tour today.
- Type:
- Condo
- Sq.Ft.:
- 1,401
- Status:
- Active
- Beds:
- 2
- Lot size:
- 0.03 Acres
- Year built:
- 2002
- Baths:
- 3.00
- MLS#:
- 10367925
- Subdivision:
- Mayfair Renaissance
ADDITIONAL INFORMATION
This completely renovated 2BR condo offers it allCaa Midtown location in heart of it allCawith the views and lifestyle the Mayfair Renaissance has become known for. Completely modernized this upper-level 2BR residence features over-the-top updates and truly is turn-key. The open kitchen (rare in this building) boasts state-of-the-art features like Siematic flat-paneled cabinetry, stunning quartz counters and stainless-steel appliances including a wall oven, a second dual convection oven/microwave and an induction cooktop. Spectacular Buckhead skyline views and two balconies are designed to maximize the vistas which provide one of the most dramatic backdrops to a home you can imagine from sunrise to sunset. Dramatic bamboo flooring connects all of the homes public and private spaces. A split bedroom plan offers optimal privacy and the OwnerCOs Suite is impressive in its own right with its spa-like bath with fully-equipped shower w/body sprayers, freestanding soaking tub, floating double vanity, smart toilet and built- in cabinetry. The 2 nd Bedroom features its own bath and side-by-side Washer & Dryer. The home includes 2 parking spaces. As special as this home is it however is in a building that offers one of the most special locations in the city. The Mayfair Renaissance is the epitome of the Midtown is renowned for. YouCOre literally across the street from thew all-new Colony Square Retail + Entertainment District and just blocks from the cityCOs famous backyard, Piedmont Park. The High Museum of Art, Woodruff Arts center, Botanical Gardens are just blocks away in addition to hundreds of restaurants and shoppes just outside your front door. Mayfair Renaissance is also super convenient to multiple highway access points and is just a few blocks from multiple Marta stations. The Mayfair Renaissance is a full-service building with 24/7 concierge services and its amenities have been completely overhauled. You are welcomed home by a gracious lobby and also have access on the main level to a clubroom and garden room. Residents can often be found lounging by the resort-style pool, working out in the fully- equipped fitness center, or catching a flick in their very own private theater. Additional amenities range from a outdoor grilling area, conference room, private gardens among other spaces for rest + relaxation. It is rare to see a renovation at this caliber in this building so do not delay!
$1,099,999
75 14TH Unit 4330 Atlanta, GA 30309
- Type:
- Condo
- Sq.Ft.:
- 1,730
- Status:
- Active
- Beds:
- 2
- Lot size:
- 0.04 Acres
- Year built:
- 1992
- Baths:
- 3.00
- MLS#:
- 10370233
- Subdivision:
- Above The Four Seasons
ADDITIONAL INFORMATION
Stunning renovation of this expansive corner-unit at the coveted Four Seasons in the heart of Midtown's museum & restaurant district. This open floor plan offers an abundance of natural light and three private patios with views that are sure to impress. The gorgeous designer kitchen offers integrated cabinetry and a professional appliance package. Separate custom bar with illuminated bar top and gracious owner's suite features his/her walk-in closets, and private balcony. The oversized guest suite offers a private bathroom with frameless walk-in shower, and gorgeous eastern canopy views. Two garage parking spaces and a large storage unit convey with sale. Above the Four Seasons offers complimentary valet parking, 24-hour security & concierge services, room service, and discounted spa & gym memberships

The data relating to real estate for sale on this web site comes in part from the Broker Reciprocity Program of Georgia MLS. Real estate listings held by brokerage firms other than this broker are marked with the Broker Reciprocity logo and detailed information about them includes the name of the listing brokers. The broker providing this data believes it to be correct but advises interested parties to confirm them before relying on them in a purchase decision. Copyright 2024 Georgia MLS. All rights reserved.
Price and Tax History when not sourced from FMLS are provided by public records. Mortgage Rates provided by Greenlight Mortgage. School information provided by GreatSchools.org. Drive Times provided by INRIX. Walk Scores provided by Walk Score®. Area Statistics provided by Sperling’s Best Places.
For technical issues regarding this website and/or listing search engine, please contact Xome Tech Support at 844-400-9663 or email us at [email protected].
License # 367751 Xome Inc. License # 65656
[email protected] 844-400-XOME (9663)
750 Highway 121 Bypass, Ste 100, Lewisville, TX 75067
Information is deemed reliable but is not guaranteed.
Atlanta Real Estate
The median home value in Atlanta, GA is $261,700. This is lower than the county median home value of $288,800. The national median home value is $219,700. The average price of homes sold in Atlanta, GA is $261,700. Approximately 35.47% of Atlanta homes are owned, compared to 46.31% rented, while 18.22% are vacant. Atlanta real estate listings include condos, townhomes, and single family homes for sale. Commercial properties are also available. If you see a property you’re interested in, contact a Atlanta real estate agent to arrange a tour today!
Atlanta, Georgia 30309 has a population of 465,230. Atlanta 30309 is less family-centric than the surrounding county with 24.26% of the households containing married families with children. The county average for households married with children is 31.15%.
The median household income in Atlanta, Georgia 30309 is $51,701. The median household income for the surrounding county is $61,336 compared to the national median of $57,652. The median age of people living in Atlanta 30309 is 33.5 years.
Atlanta Weather
The average high temperature in July is 89.4 degrees, with an average low temperature in January of 33.3 degrees. The average rainfall is approximately 52.2 inches per year, with 1 inches of snow per year.
