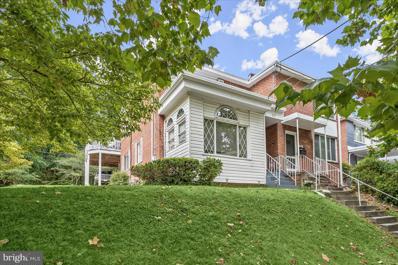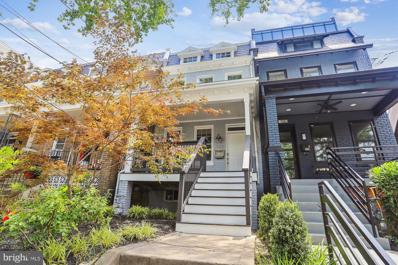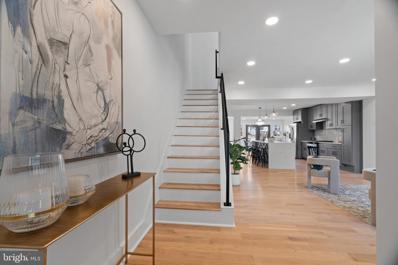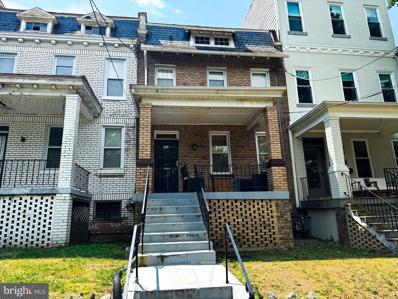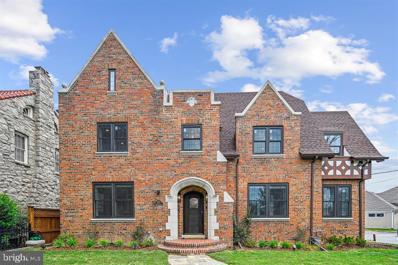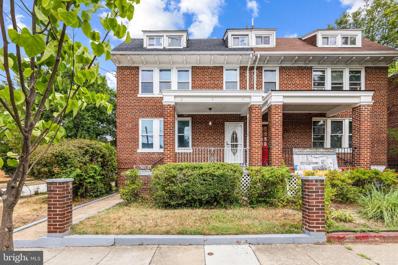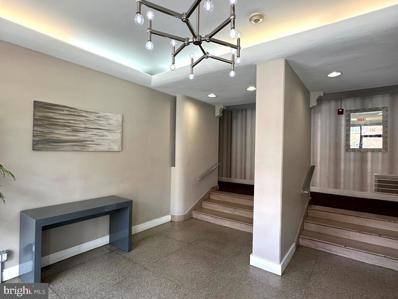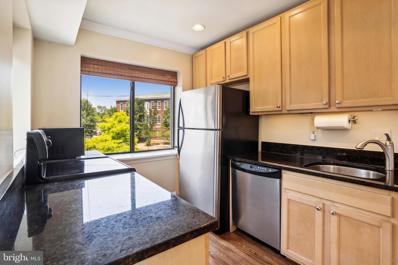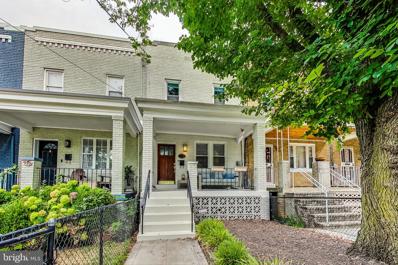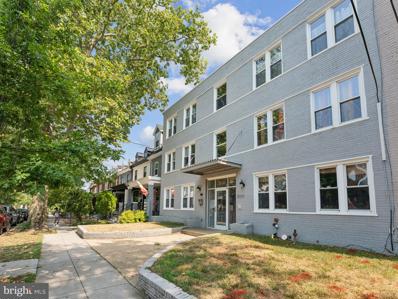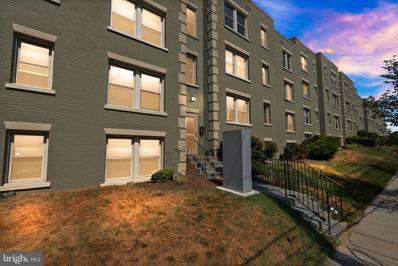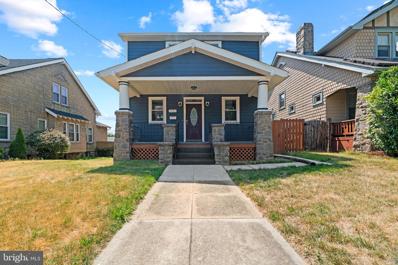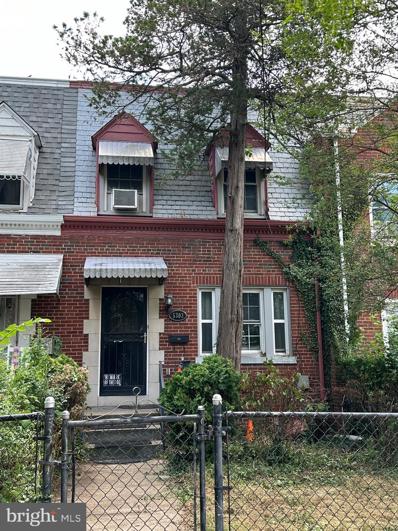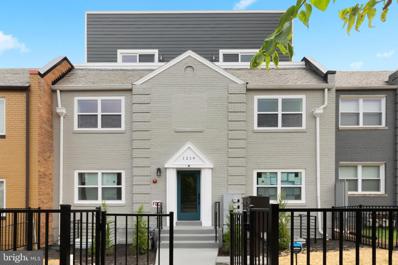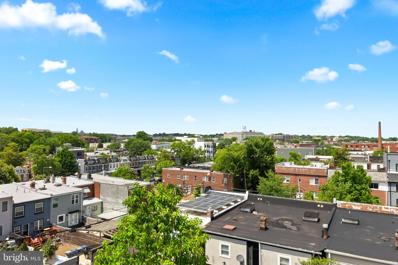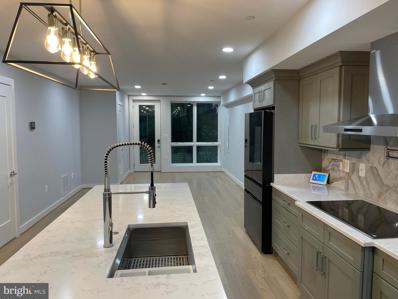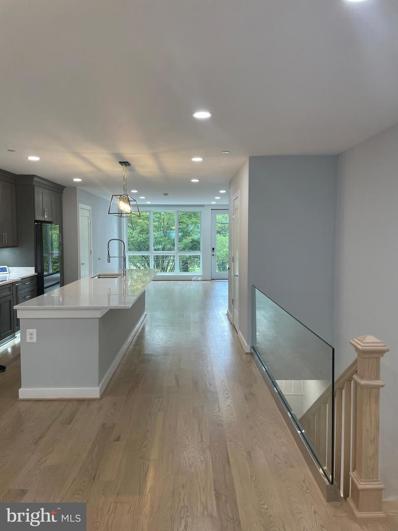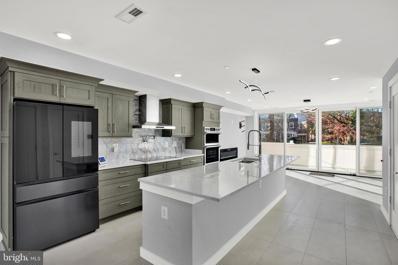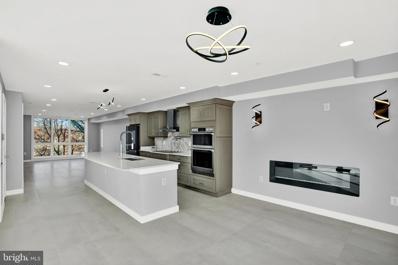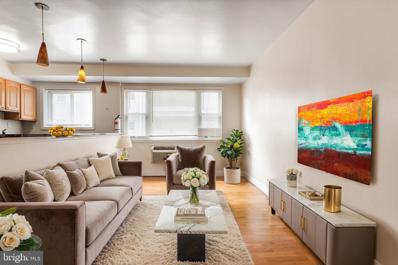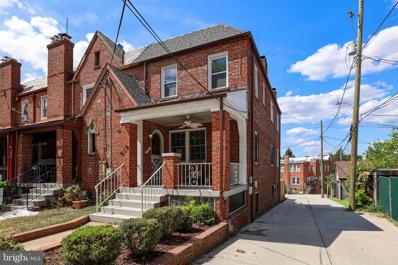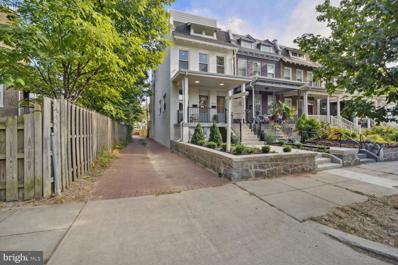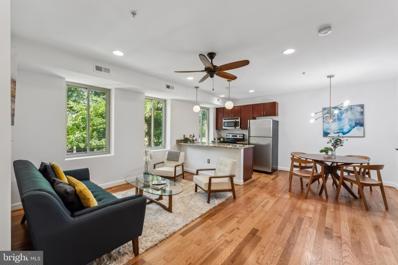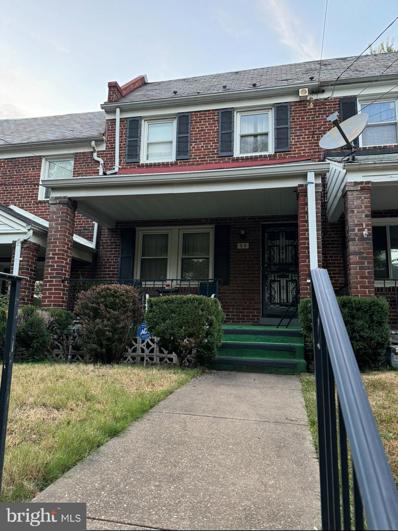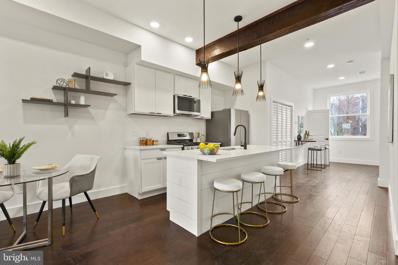Washington DC Homes for Rent
- Type:
- Twin Home
- Sq.Ft.:
- 1,694
- Status:
- Active
- Beds:
- 3
- Lot size:
- 0.06 Acres
- Year built:
- 1942
- Baths:
- 2.00
- MLS#:
- DCDC2148762
- Subdivision:
- Brookland
ADDITIONAL INFORMATION
***Remarkable âPrice Reduction*** Exceptional sun-filled 3-bedroom, 2-full bath, 3-level semi-detached rowhome in Brookland community. Situated across from Catholic University Cardinals Stadium, this property boasts abundant natural light and charm. The corner lot provides 4 parking spaces at the rear, while the huge deck invites outdoor enjoyment. Inside, youâll find an engaging and inviting space that truly feels like home. The bright sitting room with its high ceilings, crown molding and arched windows from 3 sides leads you to the spacious living room, dining room and custom-built kitchen. The Gourmet kitchen, featuring granite countertops, a stylish backsplash, stainless steel appliances, a gas stove-oven with a built-in microwave, a refrigerator with an ice maker, and a convenient double sink. Recessed lighting adds a touch of elegance, and the kitchen door opens to a parking space that accommodates up to four cars. Upstairs, features a primary bedroom, two additional bedrooms and a renovated hall full bath. The skylight in the hallway floods the space with natural light. The third bedroom provides direct access to a huge deck, perfect for entertaining or relaxing outdoors. Throughout the main and upper levels, hardwood floors add warmth and charm. The fully finished lower-level offers a family room or multipurpose space. A second full bath, recessed lighting, and tiled floors. The laundry room and a utility room provide access to the backyard via stairs. Conveniently located near public transportation, between 2 Metros: Less than a mile to Brookland-CUA Metro and only 1.3 miles to Fort Totten Metro. Near Fort Totten Park and President Lincoln and Soldiersâ Home National Monument. Overall, this homeâs locationâwith an impressive transit score of 80âcombines comfort, abundant natural light, upgrades, hardwood floors, a huge deck, and parking space for up to 4 cars, making it an exceptionally desirable place to live!
- Type:
- Single Family
- Sq.Ft.:
- 2,531
- Status:
- Active
- Beds:
- 3
- Lot size:
- 0.05 Acres
- Year built:
- 1925
- Baths:
- 4.00
- MLS#:
- DCDC2150956
- Subdivision:
- Petworth
ADDITIONAL INFORMATION
Welcome to 722 Varnum Street, NW, a lovingly renovated home ready for a new owner. The house is located on a quiet street near the heart of Petworth, with easy access to the metro and numerous restaurants. An inviting porch welcomes you to the house. Enter the front door and admire the open floor plan of the first floor! The first floor features stunning Brazilian Tigerwood flooring, open kitchen featuring granite countertops, a "hidden" custom roll out island, designer appliances including Thermador and Bosch, HUGE pantry with Elfa system and beautiful half bath with heated floors completes the picture. Walk out the back door and you will find a patio for outdoor living, a fully fenced backyard with a driveway that can park 3 cars. Ascend the original staircase to the second floor and find beautiful original red pine flooring, 3 generous bedrooms and 2 full baths. The primary suite is situated at the rear of the house, and features a walk-through closet with heated floors, and a jewel box like primary bath with Toto toilet, heated floors and steam shower. The front bedroom features a lovely view of the street through 3 big windows, and an entire wall of closets. The middle bedroom is also good sized, with an IKEA storage/office system that will convey. The hall bathroom features a Velux skylight, Toto toilet, a Runtal towel radiator. The finished basement has a flexible, open layout. An updated 3/4 bath and a full kitchen with combo washer/dryer unit completes the picture. The basement has a doorway that exits to the backyard, and is ideal for a family room, or for visiting friends and family.
$1,040,000
445 Decatur Street NW Washington, DC 20011
- Type:
- Single Family
- Sq.Ft.:
- 2,461
- Status:
- Active
- Beds:
- 4
- Lot size:
- 0.04 Acres
- Year built:
- 1925
- Baths:
- 4.00
- MLS#:
- DCDC2145006
- Subdivision:
- Petworth
ADDITIONAL INFORMATION
An opportunity to make this Practically New Rare 2-Car GARAGE townhome in Northwest Washington, DC with a 2-YR Home Warranty your home. Take advantage of the $10,000 BUYER CREDIT Welcome to this stunning 4-bedroom, 3.5-bathroom, 2-car garage townhouse in the vibrant Petworth neighborhood of Washington D.C. Combining modern amenities with timeless charm, this meticulously maintained home offers a perfect blend of comfort and sophistication. Located in the sought-after Petworth subdivision and directly across from highly rated Barnard Elementary, this townhouse offers the best of city living with a neighborhood feel. Enjoy easy access to an array of shops, restaurants, parks, and public transportation options, all within walking distance. The open-concept main level features gleaming hardwood floors, high ceilings, and abundant natural light. The spacious living room flows seamlessly into the dining area, creating an inviting space for entertaining and family gatherings. The state-of-the-art kitchen is a chef's dream, boasting stainless steel appliances, granite countertops, custom cabinetry, and a large center island. Enjoy preparing meals while interacting with guests in the adjacent living areas. The primary suite is a true retreat upstairs, complete with a walk-in closet, an ensuite bathroom featuring an elegant vanity, and a separate glass-enclosed shower. Three additional bedrooms offer generous closet space and large windows, providing a comfortable and private haven for family members or guests. With three and a half bathrooms, this home ensures convenience and privacy for everyone. Each bathroom is tastefully designed with high-end fixtures and finishes, blending style and functionality. The fully finished basement offers additional living space, perfect for a home office, media room, or guest suite. It includes a full bathroom and a wine bar adding to the home's versatility. Step outside to your private patio, an ideal spot for morning coffee or evening relaxation. The fenced-in backyard provides a safe and serene space for outdoor activities and gardening. This home boasts two dedicated laundry rooms, ample storage space, a two-car garage, and off-street parking, adding to its convenience and appeal. Grab it before it's gone!
- Type:
- Single Family
- Sq.Ft.:
- 2,288
- Status:
- Active
- Beds:
- 3
- Lot size:
- 0.07 Acres
- Year built:
- 1920
- Baths:
- 3.00
- MLS#:
- DCDC2151352
- Subdivision:
- Petworth
ADDITIONAL INFORMATION
**Prime Investment Opportunity in Sought-After Petworth Neighborhood** Discover an exceptional investment opportunity in the highly desirable Petworth neighborhood! This tenant-occupied gem features a well-maintained 3-bedroom, 1 full bath, and 2 half bath layout, providing ample space and convenience for tenants. The property boasts a beautifully finished basement, adding valuable living space that enhances its appeal. Step outside to a spacious backyard, perfect for outdoor activities and relaxation. Additionally, the property includes a detached garage, offering secure parking and extra storage. Located in Petworth, a vibrant community known for its tree-lined streets, diverse dining options, and proximity to public transportation, this property promises both immediate rental income and long-term appreciation potential. Don't miss out on this turnkey investment in one of the city's most sought-after neighborhoods!
$2,349,999
1605 Kennedy Place NW Washington, DC 20011
- Type:
- Single Family
- Sq.Ft.:
- 3,402
- Status:
- Active
- Beds:
- 5
- Lot size:
- 0.13 Acres
- Year built:
- 1928
- Baths:
- 6.00
- MLS#:
- DCDC2150404
- Subdivision:
- 16TH Street Heights
ADDITIONAL INFORMATION
This is a must see. Completely Renovated Stone Tudor with Contemporary Flair, Open Floor Plan, High Coffered Ceilings, Large in-law Suite with Separate Entrance, Separate Large Bedroom with large closet,Separate Kitchen and Luxurious Bathroom. Throughout the property you will find all New Plumbing, Drywall and Electric, TESLA Changing Station, New Windows, New Roofing and HVAC Systems, New Custom Spiral Staircase leading to 3rd Story, New Bleached Blonde Wide Plank Hardwood Flooring, New Rooftop Deck, New Built-in Spinkler System, Master Suite with Large Walk-In Custom Avera Closet with Soft close Closet Doors and premium Kohler Bathroom Fixtures with Smart Toilet & Bidet and Smart Bathroom Mirror with built in TV, Apps, Timers and Automation, Large Garage with EV Charging Station. Walking Distance to the Carter Barron and only mins to the Parks and Walter Reed and Downtown Silver Spring.
- Type:
- Twin Home
- Sq.Ft.:
- 1,488
- Status:
- Active
- Beds:
- 4
- Lot size:
- 0.05 Acres
- Year built:
- 1934
- Baths:
- 2.00
- MLS#:
- DCDC2150926
- Subdivision:
- Brightwood
ADDITIONAL INFORMATION
Welcome home to 711 Quackenbos St NW, a semi-detached gem in the highly sought-after neighborhood of Brightwood in Washington, DC! This exquisite 4-bedroom, 2-bathroom home perfectly blends modern living with timeless charm, making it ideal for creating endless memories with family and friends. As you approach, the inviting porch beckons you to relax with your morning cup of coffee, while the abundance of windows on three sides fills the home with natural light. Step inside to a spacious and inviting living area, bathed in natural light, perfect for entertaining or simply unwinding. Adjacent to the living area is a separate dining room, creating an ideal space for family gatherings and dinner parties. Recent updates include a new shingle roof, updated plumbing, new Berber carpet upstairs, luxury vinyl flooring, refreshed hardwood floors, and recess lighting. The modern kitchen boasts stainless steel appliances and sleek cabinets. Upstairs, you'll find three bedrooms, an additional room that can serve as a fourth bedroom or an office, and a beautifully renovated full bath. The basement, with its own entrance, full kitchen, and bathroom, offers great ceiling height and versatility. It can serve as extra living space, an in-law suite, or an income-producing rental unit. The spacious backyard is an oasis featuring a fantastic patio, mature trees, and a designated parking areaâperfect for BBQs, sunbathing, or relaxing with a good book. The setup is ideal for a sunken firepit, adding even more charm to the outdoor space. This home is surrounded by a wealth of local amenities. Just a few blocks away are the Takoma Community & Aquatic Center, Dog Park, Whittier Education Campus, and numerous shops, grocery and restaurants. You'll also enjoy easy access to Takoma Metro, The Parks Historic Walter Reed, enhancing the neighborhood's appeal with outdoor recreation, upscale shopping, culture, and leisure. Don't miss out on community events like the Petworth Porchfest, ANXO Cider, or Lighthouse Yoga Center. Opportunities aboundâcome discover this wonderful place for yourself!
- Type:
- Single Family
- Sq.Ft.:
- 792
- Status:
- Active
- Beds:
- 2
- Lot size:
- 0.01 Acres
- Year built:
- 1900
- Baths:
- 1.00
- MLS#:
- DCDC2150632
- Subdivision:
- Petworth
ADDITIONAL INFORMATION
Don't miss this amazing renovated & well maintained 2 bedroom, 1 bath, 1 garage space, 1 storage unit condo. It's the biggest unit for sale in the building right now at 792 sq footage in sought after Petworth. for a great price. This unit's layout is open w/ ample sunlight & lovely floors throughout . Open kitchen has stainless steel appliances, new gas stove w/ griddle, new refrigerator, granite countertops frame the peninsula w/ elevated breakfast bar with room for bar-stools & plenty of cabinets w/ built in wine space. Owners suite is spacious w/ massive walk in closet & great view from light filled window. Bathroom is fully ceramic tiled & has pedestal sink. Large storage closet. Washer/dryer in the unit for your convenience. This condo unit also comes w/ one parking space inside the garage & storage unit. Amazing location just 1 block off of Kennedy Street , restaurants , Fort Totten metro, Convenient to Silver Spring, Rock Creek Park, Georgia Ave. & shopping.
- Type:
- Single Family
- Sq.Ft.:
- 550
- Status:
- Active
- Beds:
- 1
- Year built:
- 1938
- Baths:
- 1.00
- MLS#:
- DCDC2148270
- Subdivision:
- Brightwood
ADDITIONAL INFORMATION
Loan Rates are Lower...Great time to BUY!!! New Price!!! Discover the perfect blend of style and comfort in this modern 1-bedroom condo. Boasting 3 exposures, this unit is filled with natural light that highlights the NEW premium hardwood floors, crown molding, and recessed lights. This is a Great Home for a First-time Buyer in a Small Boutique Condo & low fee. The chef-inspired kitchen is equipped with stainless steel appliances, granite counters, and maple cabinets, perfect for whipping up delicious meals. Unwind after a long day in the luxurious whirlpool tub. Additional features include a convenient in-unit washer and dryer, built-ins, and an organized walk-in closet, providing ample storage for your belongings. Designated Deeded Parking Space included in a gated area. Located near bus routes, the Walmart Super Center, and Missouri/Military/Georgia Avenues, you'll have easy access to everything you need. The Takoma Metro Station is just a 15-minute walk away, offering a stress-free commute. You'll Love the Farmer's Market just 3 blocks away. With a WalkScore of 91, this unit is a "Walker's Paradise," with nearby parks, restaurants, and shops just waiting to be explored. Don't miss out on this opportunity to call this stunning condo your new home. Contact us today to schedule a viewing!
- Type:
- Single Family
- Sq.Ft.:
- 1,802
- Status:
- Active
- Beds:
- 3
- Lot size:
- 0.05 Acres
- Year built:
- 1927
- Baths:
- 3.00
- MLS#:
- DCDC2150688
- Subdivision:
- Petworth
ADDITIONAL INFORMATION
OPEN Sunday 7/22/24 2-4PM. Step into this charming sunlit townhouse in the heart of Petworth. Nestled on a quiet street, 717 Gallatin St NW welcomes you with a picturesque front porch. As you enter, you'll find a cheery living room that flows into an open dining room and kitchen with a stunning island, durable quartz countertops, slow close white cabinets, and stainless-steel appliances. Sliding glass door off the kitchen leads to an incredible deck, perfect for entertaining. Upstairs, you'll find the spacious master suite with a walk-in closet, a second closet, and a beautifully updated private bathroom with tile shower, glass doors, and double vanity. One more sizable bedroom with large closet, a full hall bathroom. The walkout lower level boasts a versatile open living space with endless possibilities, a third bedroom, utility closet with washer and dryer, and a full bathroom. Situated on a fully fenced, deep rear yard with 2 parking spaces, and located near a plethora of restaurants, shopping, public transportation, and so much more. Solar panels are owned and provide very inexpensive monthly electric bills. Contact listing agent for plans for expansion that were never put into motion.
- Type:
- Single Family
- Sq.Ft.:
- 693
- Status:
- Active
- Beds:
- 2
- Year built:
- 1957
- Baths:
- 1.00
- MLS#:
- DCDC2149842
- Subdivision:
- Brightwood
ADDITIONAL INFORMATION
New Price! PARKING!! Welcome to Unit 302 at 608 Jefferson Street NW, a beautifully maintained 2-bedroom, 1-bathroom condo in the vibrant Petworth neighborhood. This charming home features a bright, open living area with large windows that fill the space with natural light, creating a warm and inviting atmosphere. The modern kitchen boasts stainless steel appliances, granite countertops, and ample cabinet space, perfect for all your culinary needs. Both bedrooms are generously sized; the primary bedroom has a large walk-in closet. Enjoy the added convenience of a dedicated parking space and a basement storage unit. Located just a short walk from the Georgia Ave-Petworth Metro Station (Green and Yellow lines) and several bus lines, commuting to downtown DC is super convenient. The neighborhood offers a diverse array of dining options, including popular spots like Timber Pizza Company, Homestead, and Slash Run. Grocery shopping is convenient with nearby stores such as Safeway and Yes! Organic Market. You're a quick drive to the exiting redevelopment of the Walter Reed campus, which includes a brand new Whole Foods, shops and restaurants. For recreation, spend your weekends at the Petworth Recreation Center or take a leisurely stroll through Rock Creek Park. The Upshur Pool and several community gardens provide additional outdoor activities. Petworth also hosts a range of community events, from farmers' markets to art shows, creating a lively and engaging neighborhood atmosphere. Don't miss the opportunity to make this delightful condo your new home. Contact us today to schedule a viewing!
- Type:
- Single Family
- Sq.Ft.:
- 700
- Status:
- Active
- Beds:
- 2
- Year built:
- 1955
- Baths:
- 1.00
- MLS#:
- DCDC2149270
- Subdivision:
- Brookland
ADDITIONAL INFORMATION
4402 1st PL NE #13 is a newly renovated two-bedroom, one-bath condo unit tucked away in sought-after Brookland. The location makes the commute to Maryland or downtown DC easy. 4402 1st PL NE #13 comes with all-new stainless steel appliances, Quartz Countertops, brand-new hardwood floors, and great natural light throughout the home. The kitchen has ample cabinet and counter space with a great view of the living/dining room space. One key feature about the house is the brand-new bathroom, which the owner completely gutted out. With Low condo fees (364.17), this is an excellent home for any buyer who wants DC living but low maintenance on a home.
$1,349,999
5308 13TH Street NW Washington, DC 20011
- Type:
- Single Family
- Sq.Ft.:
- 3,300
- Status:
- Active
- Beds:
- 5
- Lot size:
- 0.1 Acres
- Year built:
- 1922
- Baths:
- 5.00
- MLS#:
- DCDC2144774
- Subdivision:
- 16TH Street Heights
ADDITIONAL INFORMATION
PRICE DROP! VA assumption option for VA eligible buyers; 3.75% interest rate; approximately $550k pay off! Welcome to this charming house nestled in a vibrant NW Washington, DC neighborhood! This delightful Single Family Home boasts 5 bedrooms and 4.5 bathrooms, offering ample space for comfortable living. But wait, there's more! This includes the lower level that is a separate living unit complete with its own kitchen and private entrance. This versatile space is perfect for hosting guests or generating extra cash flow. Hello rental income or in-law suite! Step outside and discover a world of possibilities with the outdoor space. With a permit to build a multilevel structure in the rear yard (as opposed to the garage option), you can let your imagination run wild. Picture a tranquil garden oasis, a cozy outdoor kitchen, or perhaps a serene meditation spot â the choice is yours! Convenience is key, and this home delivers as youâll have ample space to park your vehicles within your gated driveway, or many street parking options. Nature enthusiasts will rejoice at the proximity to many nearby attractions, to include Rock Creek Park, Emery Heights Park, the National Zoological Park, AFRH Washington Golf Course and so much more! For those who love to stay connected, public transportation is a breeze, as there are many metro stations within reach including stations at Silver Spring, Takoma, Georgia Ave-Petworth, & Columbia Heights, ready to whisk you away to new horizons. Don't miss the opportunity to make this house your home sweet home!
- Type:
- Single Family
- Sq.Ft.:
- 1,534
- Status:
- Active
- Beds:
- 3
- Lot size:
- 0.04 Acres
- Year built:
- 1924
- Baths:
- 2.00
- MLS#:
- DCDC2150770
- Subdivision:
- Brightwood
ADDITIONAL INFORMATION
Sold in as is condition, Seller has decided to sell instead of renovating due to work reason over seas. Price reflects condition of property. Great for Investor. House has good bones and very large rooms with high ceilings. Great lot size of 8522sf. Walk up to 4th level. Great Room sizes. Call agent for showing.
- Type:
- Single Family
- Sq.Ft.:
- 1,585
- Status:
- Active
- Beds:
- 2
- Baths:
- 2.00
- MLS#:
- DCDC2150682
- Subdivision:
- Trinidad
ADDITIONAL INFORMATION
Introducing an extraordinary opportunity in Trinidad - Brand New Construction at its pinnacle. This stunning condo boasts an impressive 1,589 quare feet of meticulously designed living space. One of its defining features is the unparalleled peace of mind provided by a comprehensive 2-year structural warranty. This commitment to excellence and longevity reaffirms our unwavering confidence in the construction's solidity, offering you added reassurance in your investment. With 3 bedrooms and 3 baths spread across two floors, this residence offers an supreme view of the city from its rooftop deck, promising breathtaking vistas and providing a memorable oasis for outdoor entertaining. Every detail has been meticulously considered, from the designer-style gourmet kitchen featuring stainless steel appliances with gas cooking, to the elegant white oak flooring that graces every inch of the space. Solid wood doors, a full-sized washer and dryer, and spa-inspired bathrooms further enhance the luxury experience. While also providing a private parking space for the ultimate convenience. Seize this exceptional opportunity to own a brand-new, impeccably crafted property in Trinidad, promising a bright opportunity and exceptional value. Reach out to us today to discover more and secure your place in this exclusive 1214 Meigs development, before it's too late. Please note that Condo Docs are not yet available, and condo fees are estimated. PHOTOS ARE OF STAGED UNIT.
- Type:
- Single Family
- Sq.Ft.:
- 1,589
- Status:
- Active
- Beds:
- 3
- Baths:
- 3.00
- MLS#:
- DCDC2150054
- Subdivision:
- Trinidad
ADDITIONAL INFORMATION
Introducing an extraordinary opportunity in Trinidad - Brand New Construction at its pinnacle. This stunning condo boasts an impressive 1,589 quare feet of meticulously designed living space. One of its defining features is the unparalleled peace of mind provided by a comprehensive 2-year structural warranty. This commitment to excellence and longevity reaffirms our unwavering confidence in the construction's solidity, offering you added reassurance in your investment. With 3 bedrooms and 3 baths spread across two floors, this residence offers an supreme view of the city from its rooftop deck, promising breathtaking vistas and providing a memorable oasis for outdoor entertaining. Every detail has been meticulously considered, from the designer-style gourmet kitchen featuring stainless steel appliances with gas cooking, to the elegant white oak flooring that graces every inch of the space. Solid wood doors, a full-sized washer and dryer, and spa-inspired bathrooms further enhance the luxury experience. While also providing a private parking space for the ultimate convenience. Seize this exceptional opportunity to own a brand-new, impeccably crafted property in Trinidad, promising a bright opportunity and exceptional value. Reach out to us today to discover more and secure your place in this exclusive 1214 Meigs development, before it's too late. Please note that Condo Docs are not yet available, and condo fees are estimated.
- Type:
- Single Family
- Sq.Ft.:
- 2,000
- Status:
- Active
- Beds:
- 3
- Year built:
- 2023
- Baths:
- 3.00
- MLS#:
- DCDC2150618
- Subdivision:
- Petworth
ADDITIONAL INFORMATION
Everything is New! Immediate Delivery! Experience the ultimate in luxury living with this stunning 2 level condominium featuring, smart home technology, and seamless blend of modern and traditional elements. The open-plan main level features elegant tiled floors, a cozy fireplace, and recessed lighting. Natural light streams in through floor-to-ceiling windows and sliding glass doors. The expansive primary suite boasts an en-suite bathroom with Samsung Bespoke Air Dresser Clothing Care System that offer a new way to Steam, Refresh and Sanitize your wardrobe at home. The primary bath is a tranquil retreat, featuring a dual sink vanity and a spa design shower. Smart LED mirrors add a touch of sophistication to all the bathrooms. A deeded parking space with pre-wiring for a charging station is included.Located in an ideal setting, you'll enjoy easy access to an array of local eateries and the metro. Don't miss the opportunity to make this your dream home. Schedule a showing today!
- Type:
- Single Family
- Sq.Ft.:
- 1,870
- Status:
- Active
- Beds:
- 3
- Year built:
- 2023
- Baths:
- 3.00
- MLS#:
- DCDC2150616
- Subdivision:
- Petworth
ADDITIONAL INFORMATION
Everything is New! Experience the ultimate in luxury living with this stunning 2 level condominium featuring, smart home technology, and seamless blend of modern and traditional elements. The open-plan main level features elegant tiled floors, a cozy fireplace, and recessed lighting. Natural light streams in through floor-to-ceiling windows and sliding glass doors. The expansive primary suite boasts an en-suite bathroom with Samsung Bespoke Air Dresser Clothing Care System that offer a new way to Steam, Refresh and Sanitize your wardrobe at home. The primary bath is a tranquil retreat, featuring a dual sink vanity and a spa design shower. Smart LED mirrors add a touch of sophistication to all the bathrooms.A deeded parking space with pre-wiring for a charging station is included.Located in an ideal setting, you'll enjoy easy access to an array of local eateries and the metro. Don't miss the opportunity to make this your dream home. Schedule a showing today!
- Type:
- Single Family
- Sq.Ft.:
- 2,086
- Status:
- Active
- Beds:
- 3
- Year built:
- 2023
- Baths:
- 4.00
- MLS#:
- DCDC2150614
- Subdivision:
- Petworth
ADDITIONAL INFORMATION
Everything is New! Discover the epitome of luxury in this stunning condominium, seamlessly blending modern and traditional elements to create an exquisite living space that fulfills your every dream. Boasting smart home technology, you can effortlessly control appliances, thermostats, lighting, and more from the convenience of your Smartphone or tablet.Interior elements include: This home has been meticulously updated with new plumbing, electrical systems, and a high-efficiency Carrier HVAC system. Levantran smart breakers provide insight into your electric consumption.This Home boasts an array of luxurious features including: Spanning over 2,000 square feet across three levels, this residence comprises three bedrooms, two full bathrooms, two powder rooms, and a remarkable rooftop deck. Natural light streams in through floor-to-ceiling windows and sliding glass doors, creating an inviting ambiance throughout. The open-plan main level features elegant tiled floors, a cozy fireplace, and recessed lighting. Gourmet Chefâs Kitchen:. The contemporary kitchen is a culinary haven, equipped with premium quartz stone counter tops, upgraded stainless steel appliances, oven microwave combination with built-in cooking cameras in the oven, a 36-inch induction cook top, microwave, hood, pot filler, wine cooler, spacious island, and sleek cabinetry offering ample storage. The induction cook top, Smart fridge, microwave, and oven can all be conveniently controlled by your Smartphone.Upstairs, you'll find number one common red oak hardwood floors lightly stained ash gray, three generously sized bedrooms, two full bathrooms, and a laundry closet with a full-sized high end Samsung stackable washer and dryer. The expansive primary suite boasts an en-suite bathroom with Samsung Bespoke AirDresser Clothing Care System that offer a new way to Steam, Refresh and Sanitize your wardrobe at home. The primary bath is a tranquil retreat, featuring a dual sink vanity and a spa design shower. Smart LED mirrors add a touch of sophistication to all the bathrooms.Entertainment Spaces: The property is designed for both entertaining and comfortable living.Experience breathtaking sunrises and sunsets from your private over sized rooftop deck on the third floor â an entertainer's paradise with stunning views and a wet bar. This property seamlessly combines modern style, comfort, and convenience with classic charm. This home offers a private retreat. A parking space with pre-wiring for a charging station is included.Located in an ideal setting, you'll enjoy easy access to an array of local eateries and the metro. Don't miss the opportunity to make this your dream home. Schedule a showing today!.Located in an ideal setting, you'll enjoy easy access to an array of local eateries and the metro. Don't miss the opportunity to make this your dream home. Schedule a showing today!Closing Help Available
- Type:
- Single Family
- Sq.Ft.:
- 2,109
- Status:
- Active
- Beds:
- 3
- Year built:
- 2023
- Baths:
- 4.00
- MLS#:
- DCDC2150612
- Subdivision:
- Petworth
ADDITIONAL INFORMATION
Discover the epitome of luxury in this stunning condominium, seamlessly blending modern and traditional elements to create an exquisite living space that fulfills your every dream. Boasting smart home technology, you can effortlessly control appliances, thermostats, lighting, and more from the convenience of your Smartphone or tablet.Interior elements include: This home has been meticulously updated with new plumbing, electrical systems, and a high-efficiency Carrier HVAC system. Levantran smart breakers provide insight into your electric consumption.This Home boasts an array of luxurious features including: Spanning over 2,000 square feet across three levels, this residence comprises three bedrooms, two full bathrooms, two powder rooms, and a remarkable rooftop deck. Natural light streams in through floor-to-ceiling windows and sliding glass doors, creating an inviting ambiance throughout. The open-plan main level features elegant tiled floors, a cozy fireplace, and recessed lighting. Gourmet Chefâs Kitchen:. The contemporary kitchen is a culinary haven, equipped with premium quartz stone counter tops, upgraded stainless steel appliances, oven microwave combination with built-in cooking cameras in the oven, a 36-inch induction cook top, microwave, hood, pot filler, wine cooler, spacious island, and sleek cabinetry offering ample storage. The induction cook top, Smart fridge, microwave, and oven can all be conveniently controlled by your Smartphone.Upstairs, you'll find number one common red oak hardwood floors lightly stained ash gray, three generously sized bedrooms, two full bathrooms, and a laundry closet with a full-sized high end Samsung stackable washer and dryer. The expansive primary suite boasts an en-suite bathroom with Samsung Bespoke AirDresser Clothing Care System that offer a new way to Steam, Refresh and Sanitize your wardrobe at home. The primary bath is a tranquil retreat, featuring a dual sink vanity and a spa design shower. Smart LED mirrors add a touch of sophistication to all the bathrooms.Entertainment Spaces: The property is designed for both entertaining and comfortable living.Experience breathtaking sunrises and sunsets from your private over sized rooftop deck on the third floor â an entertainer's paradise with stunning views and a wet bar. This property seamlessly combines modern style, comfort, and convenience with classic charm. This home offers a private retreat. A parking space with pre-wiring for a charging station is included.Located in an ideal setting, you'll enjoy easy access to an array of local eateries and the metro. Don't miss the opportunity to make this your dream home. Schedule a showing today!A deeded parking space with pre-wiring for a charging station is included
- Type:
- Single Family
- Sq.Ft.:
- 661
- Status:
- Active
- Beds:
- 2
- Year built:
- 1900
- Baths:
- 1.00
- MLS#:
- DCDC2147420
- Subdivision:
- Petworth
ADDITIONAL INFORMATION
******* FHA Approved Condominium Building ******* $320,000 - 2 Bedroom 1 bath Condo unit at 738 Longfellow St. NW #104. Unit is in excellent condition, elevator building centrally located with bus and easy access to metro stations. Great natural light throughout the unit, kitchen with great granite breakfast bar, w/d in unit, and additional storage in the building.
- Type:
- Townhouse
- Sq.Ft.:
- 2,328
- Status:
- Active
- Beds:
- 4
- Lot size:
- 0.04 Acres
- Year built:
- 1935
- Baths:
- 4.00
- MLS#:
- DCDC2150176
- Subdivision:
- Petworth
ADDITIONAL INFORMATION
Spectacular Renovation! A special end row sunny bright townhome in a idyllic location situated on the calm and tree lined blocks of Jefferson St providing a special level of quiet living and comfort. This home has it all with living area perfect for entertaining leading to separate dining area and large table space kitchen with breakfast bar. Upper has spacious 3BR/2BA including Main Bedroom/BA. Finally. a fully finished lower floor with private entrance, 2 large finished rooms, fireplace, utility room and bath. Perfect for 4th BR for inlaws, family room, home office or look into the easy possibility of rental unit or sizable Air B&B. Features galore with hardwood flrs, 2 fireplaces/hearths, lower storage utility closet, custom recessed lighting, big rear deck for sunning or barbeque, stylish baths with secret powder room, 1-2 car parking, yard perfect for gardening. big storage shed and a front porch to sit back, relax and watch the world go by! Plus rest assured as it comes with a Home Warranty. A very special home and value in Petworth.
- Type:
- Townhouse
- Sq.Ft.:
- 1,931
- Status:
- Active
- Beds:
- 2
- Year built:
- 1917
- Baths:
- 3.00
- MLS#:
- DCDC2146854
- Subdivision:
- Petworth
ADDITIONAL INFORMATION
MAJOR PRICE REDUCTION Brand new, fully renovated and meticulously designed, this semi-detached corner townhome epitomizes luxury contemporary city living. Two oversized balconies! Feel the warmth as you enter the charming front porch and welcoming foyer into the open main level, conveying its impeccable architectural features, unparalleled quality craftsmanship, and exquisite finishes. Natural sunlight soaks the open soaring living space, chock-full of windows. The main level boasts an array of conveniences designed for personalized comfort, luxury living, and a spectacular space for entertainment. The heart of the home is the copious living area, opening to a true gourmet chef's kitchen, top quality Bosch appliances, a built-in refrigerator, and a gorgeous island with waterfall countertops. The main level windows beautifully showcase the backyard, deck and sunsets. High ceilings on both levels span approximately 2,000 square feet, including 2 bedrooms, 1 office or den that can be used as a 3rd bedroom / guestroom, and 2.5 baths. Refined and sophisticated, this residence also showcases luxury spa bathrooms with LED anti-fog mirrors, recessed lighting, LED stair-lighting system, and various elegant upscale finishes throughout. Private patio for master bedroom, with direct access to lovely fenced backyard, and oversized private parking, you have everything you need and more! Located in the heart of Petworth one block away from Grant Circle Park, and just minutes away from the Metro and major shopping and fine dining areas, donât miss the opportunity to make this luxurious residence yours! THE TAYLOR LOFT CONDOMINIUMS HAVE NOT BEEN REGISTERED BY THE D.C. DEPARTMENT OF HOUSING AND COMMUNITY DEVELOPMENT. A CONDOMINIUM UNIT MAY BE RESERVED ON A NONBINDING RESERVATION AGREEMENT, BUT NO CONTRACT OF SALE OR LEASE THAT IS BINDING ON THE PURCHASER MAY BE ENTERED INTO PRIOR TO REGISTRATION.
- Type:
- Single Family
- Sq.Ft.:
- 573
- Status:
- Active
- Beds:
- 1
- Year built:
- 1941
- Baths:
- 1.00
- MLS#:
- DCDC2150220
- Subdivision:
- Petworth
ADDITIONAL INFORMATION
Welcome to your stylish new condo in DC's vibrant Brightwood Park neighborhood! This impressive 1BD/1BA residence features trendy bare brick walls and newer double-paned windows with glorious Southern exposure, bathing the space in natural light. The open floor plan is ideal for entertaining, seamlessly connecting the living, dining, and kitchen areas. The chic kitchen impresses with granite countertops and stainless steel appliances, perfect for culinary endeavors. The spacious bedroom serves as a serene oasis, offering double exposure with two windows and a generous closet. Enjoy the bright and airy bathroom, along with the convenience of an in-home washer and dryer. Situated just one block from Georgia Avenue, this prime location provides easy access to all of DC. Don't miss out on this exceptional urban retreat!
- Type:
- Single Family
- Sq.Ft.:
- 1,488
- Status:
- Active
- Beds:
- 3
- Lot size:
- 0.05 Acres
- Year built:
- 1941
- Baths:
- 2.00
- MLS#:
- DCDC2150072
- Subdivision:
- Brookland
ADDITIONAL INFORMATION
Charming Rowhouse with Endless Potential in the heart of the city! This interior unit rowhouse boasts good bones and updated systems, including central air, making it the perfect canvas for your dream home or next investment project. With ample parking space for two cars in the rear, convenience is at your doorstep. While the property requires significant cosmetic updates, it presents a fantastic opportunity for those with a renovation loan or investors looking to add value. The spacious layout and prime location offer endless possibilities to transform this house into a beautiful and modern residence. Don't miss your chance to own a piece of Washington, DC, with the potential to customize and add your personal touch. Schedule a viewing today!
- Type:
- Single Family
- Sq.Ft.:
- 1,166
- Status:
- Active
- Beds:
- 2
- Year built:
- 1936
- Baths:
- 2.00
- MLS#:
- DCDC2148988
- Subdivision:
- Petworth
ADDITIONAL INFORMATION
Not your conventional new construction in this two level upper unit with rooftop deck. Open living area that is great for entertaining. Comfortable seating for four at the quartz countertop island. Gorgeous finishes. 10 foot ceilings. Polished hardwoods and recessed lighting flow seamlessly throughout the home. High end tile in kitchen and baths. Multiple spaces to work from home comfortably. Washer and dryer in unit. Awesome rooftop deck with views of the National Cathedral and upper northwest DC. Great sunsets. Pet friendly building. Very affordable low monthly condo fee. Small building on a quiet one way street. Great location. Short walk to Fort Totten Metro Station and all the shops and restaurants on Upshur St. This property qualifies for a $7,500 grant and 1% in points to buy the rate down. Ask agent for more details
© BRIGHT, All Rights Reserved - The data relating to real estate for sale on this website appears in part through the BRIGHT Internet Data Exchange program, a voluntary cooperative exchange of property listing data between licensed real estate brokerage firms in which Xome Inc. participates, and is provided by BRIGHT through a licensing agreement. Some real estate firms do not participate in IDX and their listings do not appear on this website. Some properties listed with participating firms do not appear on this website at the request of the seller. The information provided by this website is for the personal, non-commercial use of consumers and may not be used for any purpose other than to identify prospective properties consumers may be interested in purchasing. Some properties which appear for sale on this website may no longer be available because they are under contract, have Closed or are no longer being offered for sale. Home sale information is not to be construed as an appraisal and may not be used as such for any purpose. BRIGHT MLS is a provider of home sale information and has compiled content from various sources. Some properties represented may not have actually sold due to reporting errors.
Washington Real Estate
The median home value in Washington, DC is $597,900. This is higher than the county median home value of $589,800. The national median home value is $219,700. The average price of homes sold in Washington, DC is $597,900. Approximately 37.58% of Washington homes are owned, compared to 52.63% rented, while 9.79% are vacant. Washington real estate listings include condos, townhomes, and single family homes for sale. Commercial properties are also available. If you see a property you’re interested in, contact a Washington real estate agent to arrange a tour today!
Washington, District of Columbia 20011 has a population of 672,391. Washington 20011 is more family-centric than the surrounding county with 23.68% of the households containing married families with children. The county average for households married with children is 23.67%.
The median household income in Washington, District of Columbia 20011 is $77,649. The median household income for the surrounding county is $77,649 compared to the national median of $57,652. The median age of people living in Washington 20011 is 33.9 years.
Washington Weather
The average high temperature in July is 88.8 degrees, with an average low temperature in January of 27.5 degrees. The average rainfall is approximately 43.5 inches per year, with 13.3 inches of snow per year.
