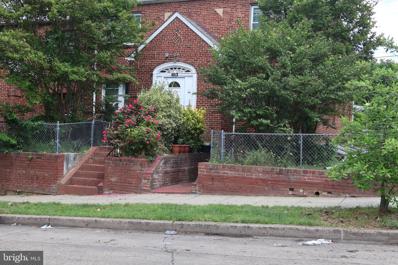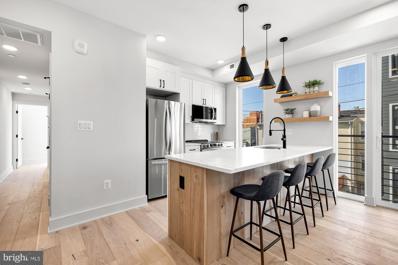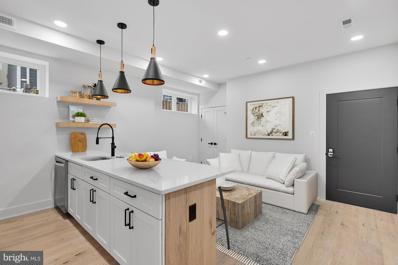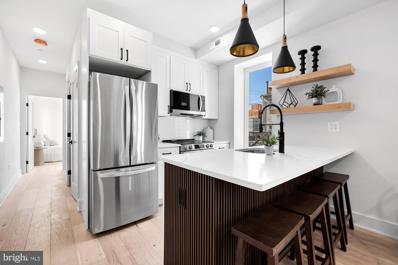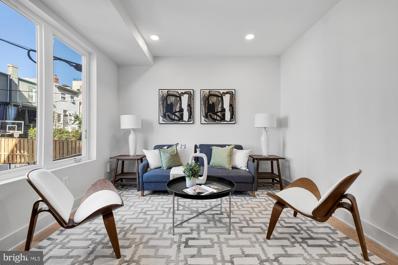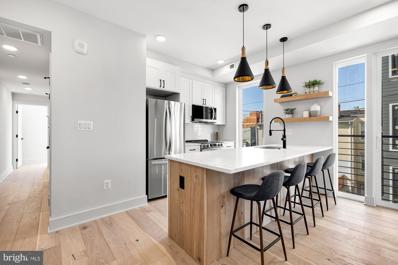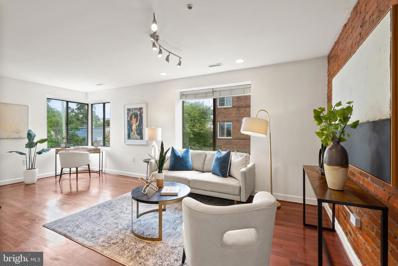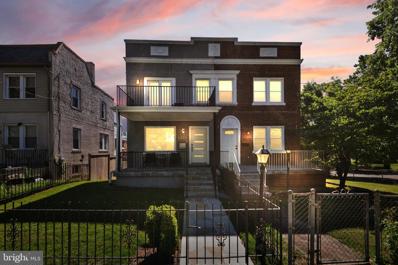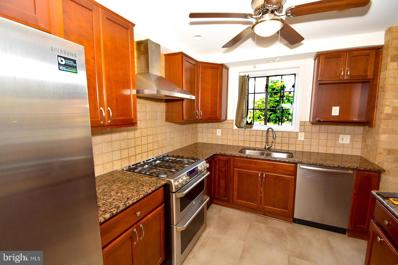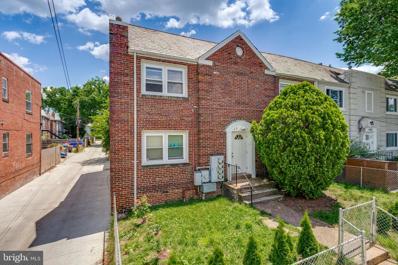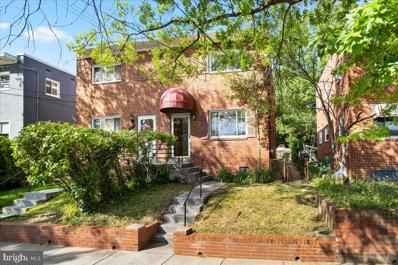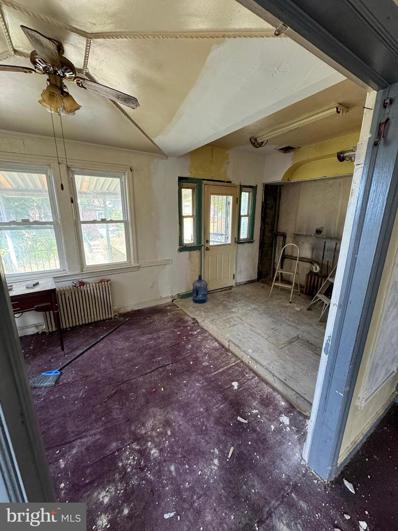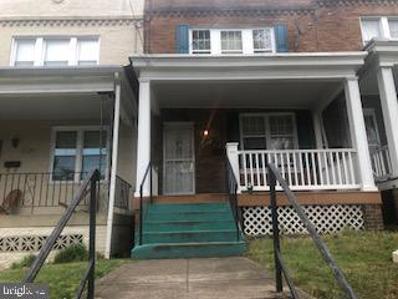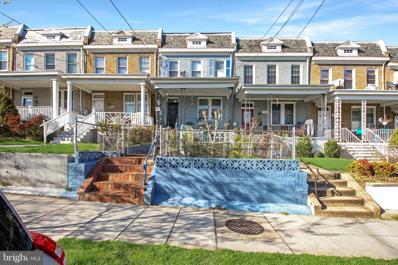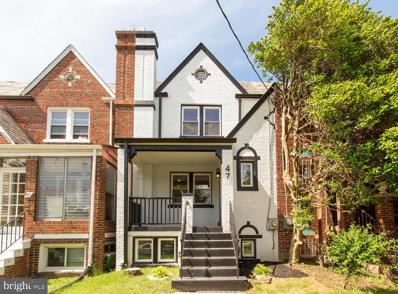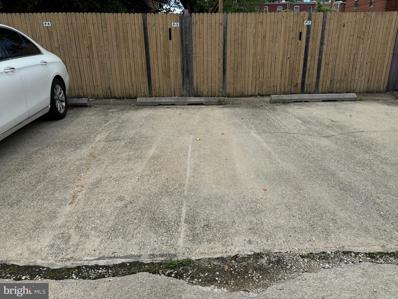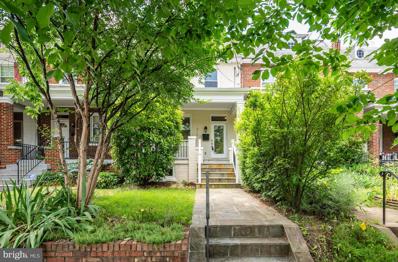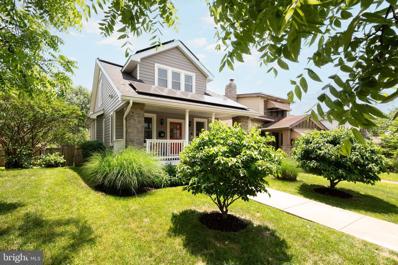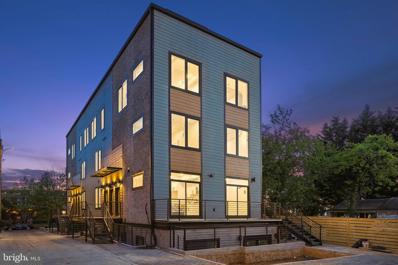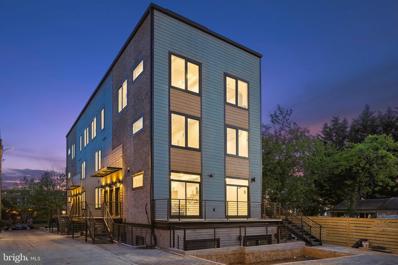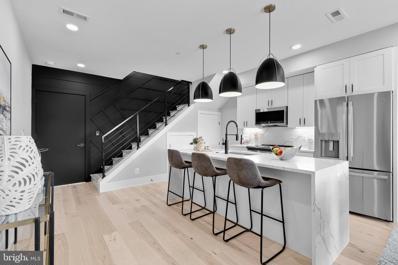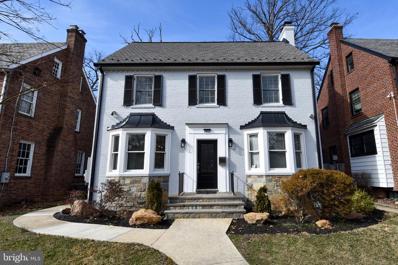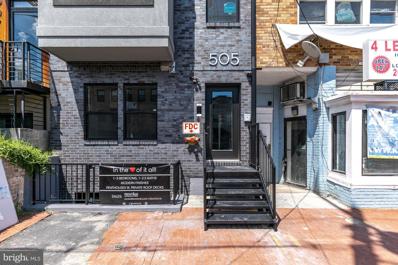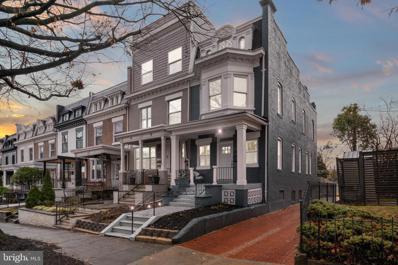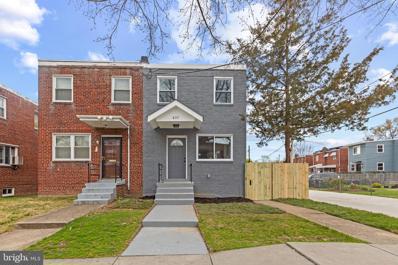Washington DC Homes for Rent
$1,800,000
4801 3RD Street NW Washington, DC 20011
- Type:
- Multi-Family
- Sq.Ft.:
- 4,259
- Status:
- Active
- Beds:
- n/a
- Lot size:
- 0.06 Acres
- Year built:
- 1936
- Baths:
- MLS#:
- DCDC2144986
ADDITIONAL INFORMATION
Big PRICE REDUCTION, Motivated seller, 700K Lower than the listing price. The 4,259-sf corner lot offers five two-bedroom apartments with a den or additional enclosed space that can be used as a bed rooms. This five units apartment building provide flexibility to a diverse range of tenants located in NW Washington DC one of the best locations in DC close to all amenities , close to Fort Totten metro station and a few minutesâ drive to Capitol Hill, White house, Downtown. Tremendous upside potential in its current state and offer expansion opportunity to additional units on the side and back yards. A lot of street parking space with additional parking on the back of the building. And 100% occupied.
- Type:
- Townhouse
- Sq.Ft.:
- 689
- Status:
- Active
- Beds:
- 2
- Year built:
- 2023
- Baths:
- 1.00
- MLS#:
- DCDC2146788
- Subdivision:
- Petworth
ADDITIONAL INFORMATION
Up to 12 months worth of condo dues paid! Welcome to The Walt, a newly constructed stylish masterpiece. This 10 unit boutique condominium encompasses beautiful professional designs and thoughtful layouts with unparalleled attention to detail. The Walt is located in the sought out Brightwood Park neighborhood. Each residence boasts floor to ceiling windows, 9ft ceiling, recessed lights, double pane windows, large closets, contemporary finishes, and white oak floors. The open floor plans steeped in natural sun light create the perfect ambiance throughout. The kitchens are designed with beautiful quartz countertops, stainless steel appliances, modern cabinetry and floating shelves. The bathrooms feature beautiful modern tile with the most elegant finishes. Each bedroom embodies the ultimate space for relaxation and comfort. Every unit has in-unit washer and dryers so no fuss over leaving your home to do laundry. There are two penthouse units that offer 2 bedrooms and 2 full baths, stellar rooftops with sweeping views of DC skyline, rooftop bar area, and two-level living. Owners have a purchased parking option available, ample street parking, low condo fees., and dedicated bike rack. The coveted Brightwood Park community is located at the northern part of Petworth. This community features many neighborhood restaurants like ANXO, coffee shops, grocery, Target and access to downtown DC. The Parks at Walter Reed's development with over 150,000 square feet of retail includes Whole Foods Market, Mezeh, Nailsaloon, The Charmery hand-crafted ice cream shop and more are just minutes away! Reach out today to schedule a tour & secure your modern DC oasis. C of O in hand and ready for immediate occupancy!
- Type:
- Townhouse
- Sq.Ft.:
- 642
- Status:
- Active
- Beds:
- 2
- Year built:
- 2023
- Baths:
- 1.00
- MLS#:
- DCDC2146776
- Subdivision:
- Petworth
ADDITIONAL INFORMATION
Up to 12 months worth of condo dues paid! Welcome to The Walt, a newly constructed stylish masterpiece. This 10 unit boutique condominium encompasses beautiful professional designs and thoughtful layouts with unparalleled attention to detail. The Walt is located in the sought out Brightwood Park neighborhood. Each residence boasts floor to ceiling windows, 9ft ceiling, recessed lights, double pane windows, large closets, contemporary finishes, and white oak floors. The open floor plans steeped in natural sun light create the perfect ambiance throughout. The kitchens are designed with beautiful quartz countertops, stainless steel appliances, modern cabinetry and floating shelves. The bathrooms feature beautiful modern tile with the most elegant finishes. Each bedroom embodies the ultimate space for relaxation and comfort. Every unit has in-unit washer and dryers so no fuss over leaving your home to do laundry. There are two penthouse units that offer 2 bedrooms and 2 full baths, stellar rooftops with sweeping views of DC skyline, rooftop bar area, and two-level living. Owners have a purchased parking option available, ample street parking, low condo fees., and dedicated bike rack. The coveted Brightwood Park community is located at the northern part of Petworth. This community features many neighborhood restaurants like ANXO, coffee shops, grocery, Target and access to downtown DC. The Parks at Walter Reed's development with over 150,000 square feet of retail includes Whole Foods Market, Mezeh, Nailsaloon, The Charmery hand-crafted ice cream shop and more are just minutes away! Reach out today to schedule a tour & secure your modern DC oasis. C of O in hand and ready for immediate occupancy!
- Type:
- Single Family
- Sq.Ft.:
- 558
- Status:
- Active
- Beds:
- 1
- Year built:
- 2023
- Baths:
- 1.00
- MLS#:
- DCDC2146868
- Subdivision:
- Petworth
ADDITIONAL INFORMATION
Up to 12 months worth of condo dues paid! Welcome to The Walt, a newly constructed stylish masterpiece. This 10 unit boutique condominium encompasses beautiful professional designs and thoughtful layouts with unparalleled attention to detail. The Walt is located in the sought out Brightwood Park neighborhood. Each residence boasts floor to ceiling windows, 9ft ceiling, recessed lights, double pane windows, large closets, contemporary finishes, and white oak floors. The open floor plans steeped in natural sun light create the perfect ambiance throughout. The kitchens are designed with beautiful quartz countertops, stainless steel appliances, modern cabinetry and floating shelves. The bathrooms feature beautiful modern tile with the most elegant finishes. Each bedroom embodies the ultimate space for relaxation and comfort. Every unit has in-unit washer and dryers so no fuss over leaving your home to do laundry. There are two penthouse units that offer 2 bedrooms and 2 full baths, stellar rooftops with sweeping views of DC skyline, rooftop bar area, and two-level living. Owners have a purchased parking option available, ample street parking, low condo fees., and dedicated bike rack. The coveted Brightwood Park community is located at the northern part of Petworth. This community features many neighborhood restaurants like ANXO, coffee shops, grocery, Target and access to downtown DC. The Parks at Walter Reed's development with over 150,000 square feet of retail includes Whole Foods Market, Mezeh, Nailsaloon, The Charmery hand-crafted ice cream shop and more are just minutes away! Reach out today to schedule a tour & secure your modern DC oasis. C of O in hand and ready for immediate occupancy!
- Type:
- Single Family
- Sq.Ft.:
- 507
- Status:
- Active
- Beds:
- 1
- Year built:
- 2023
- Baths:
- 1.00
- MLS#:
- DCDC2146804
- Subdivision:
- Petworth
ADDITIONAL INFORMATION
Up to 12 months worth of condo dues paid! Welcome to The Walt, a newly constructed stylish masterpiece. This 10 unit boutique condominium encompasses beautiful professional designs and thoughtful layouts with unparalleled attention to detail. The Walt is located in the sought out Brightwood Park neighborhood. Each residence boasts floor to ceiling windows, 9ft ceiling, recessed lights, double pane windows, large closets, contemporary finishes, and white oak floors. The open floor plans steeped in natural sun light create the perfect ambiance throughout. The kitchens are designed with beautiful quartz countertops, stainless steel appliances, modern cabinetry and floating shelves. The bathrooms feature beautiful modern tile with the most elegant finishes. Each bedroom embodies the ultimate space for relaxation and comfort. Every unit has in-unit washer and dryers so no fuss over leaving your home to do laundry. There are two penthouse units that offer 2 bedrooms and 2 full baths, stellar rooftops with sweeping views of DC skyline, rooftop bar area, and two-level living. Owners have a purchased parking option available, ample street parking, low condo fees., and dedicated bike rack. The coveted Brightwood Park community is located at the northern part of Petworth. This community features many neighborhood restaurants like ANXO, coffee shops, grocery, Target and access to downtown DC. The Parks at Walter Reed's development with over 150,000 square feet of retail includes Whole Foods Market, Mezeh, Nailsaloon, The Charmery hand-crafted ice cream shop and more are just minutes away! Reach out today to schedule a tour & secure your modern DC oasis. C of O in hand and ready for immediate occupancy!
- Type:
- Townhouse
- Sq.Ft.:
- 781
- Status:
- Active
- Beds:
- 2
- Year built:
- 2023
- Baths:
- 1.00
- MLS#:
- DCDC2146274
- Subdivision:
- Petworth
ADDITIONAL INFORMATION
Lender program offering 1% down Price Reduced & only 5 units remaining! Welcome to The Walt, a newly constructed stylish masterpiece. This 10 unit boutique condominium encompasses beautiful professional designs and thoughtful layouts with unparalleled attention to detail. The Walt is located in the sought out Brightwood Park neighborhood. Each residence boasts floor to ceiling windows, 9ft ceiling, recessed lights, double pane windows, large closets, contemporary finishes, and white oak floors. The open floor plans steeped in natural sun light create the perfect ambiance throughout. The kitchens are designed with beautiful quartz countertops, stainless steel appliances, modern cabinetry and floating shelves. The bathrooms feature beautiful modern tile with the most elegant finishes. Each bedroom embodies the ultimate space for relaxation and comfort. Every unit has in-unit washer and dryers so no fuss over leaving your home to do laundry. There are two penthouse units that offer 2 bedrooms and 2 full baths, stellar rooftops with sweeping views of DC skyline, rooftop bar area, and two-level living. Owners have a purchased parking option available, ample street parking, low condo fees., and dedicated bike rack. The coveted Brightwood Park community is located at the northern part of Petworth. This community features many neighborhood restaurants like ANXO, coffee shops, grocery, Target and access to downtown DC. The Parks at Walter Reed's development with over 150,000 square feet of retail includes Whole Foods Market, Mezeh, Nailsaloon, The Charmery hand-crafted ice cream shop and more are just minutes away! Reach out today to schedule a tour & secure your modern DC oasis. C of O in hand and ready for immediate occupancy!
- Type:
- Single Family
- Sq.Ft.:
- 590
- Status:
- Active
- Beds:
- 1
- Year built:
- 1941
- Baths:
- 1.00
- MLS#:
- DCDC2145480
- Subdivision:
- Petworth
ADDITIONAL INFORMATION
Tucked away through an expertly landscaped courtyard, this charming corner unit one-bedroom awaits your personal touch. The spacious, open living area provides the perfect opportunity for entertaining while simultaneously preparing what is sure to be the ultimate three course dinner in a kitchen complete with stainless appliances, plenty of cabinet space, and a large granite-topped peninsula. For those who prefer a quieter setting, the classic charm of exposed brick and an abundance of natural light from three sides creates a peaceful retreat. Enjoy reading your favorite book or watching the Caps, Nats, or Commanders game in this inviting space. A full bath and a generously sized bedroom complete this fantastic corner unit. With a full-size washer and dryer conveniently located within the condo, you'll have everything you need for comfortable living.
- Type:
- Townhouse
- Sq.Ft.:
- 1,844
- Status:
- Active
- Beds:
- 3
- Lot size:
- 0.03 Acres
- Year built:
- 1926
- Baths:
- 4.00
- MLS#:
- DCDC2146396
- Subdivision:
- Brightwood
ADDITIONAL INFORMATION
NEW PRICE/ NEW LOOK! HUGE 20K PRICE REDUCTION!!! Don't miss this Brightwood Beauty! Beautifully appointed 3 bedroom/ 3.5 bathroom federal townhome centrally located in Brightwood and convenient to Georgia Ave, local transit lines, Walter Reed, Rock Creek Park, etc. The main floor's open floor plan is sun-drenched with great flow. The kitchen is truly a chef's kitchen with top of the line stainless steel appliances and it opens to a generous rear deck for an entertainer's delight. The second floor includes the primary and secondary bedrooms, two bathrooms and conveniently located laundry closet. The primary bedroom is west facing and also sun-drenched with its own and private exterior deck. The primary bath is beautifully appointed with top of the line finishes I.e. dual floating vanity, rain forest shower head, etc. The secondary bedroom has its own en suite bathroom as well! Enjoy the fully finished terrace level with a third bedroom, third bathroom, bonus family room/ rec room and a second washer dryer hook-up! This terrace level has access to a beautifully appointed back patio with access to the alley and street-making this a perfect au pair sweet as well. The home is finished off with a beautifully manicured front, side and back yard (all fenced in with wrought iron). This is a newly renovated, immaculately cared for home. Don't miss your chance to own, live and love this centrally located beauty! Love where you live!!!
- Type:
- Twin Home
- Sq.Ft.:
- 1,949
- Status:
- Active
- Beds:
- 4
- Lot size:
- 0.04 Acres
- Year built:
- 1936
- Baths:
- 3.00
- MLS#:
- DCDC2145736
- Subdivision:
- Petworth
ADDITIONAL INFORMATION
Welcome to this charming single-family home that offers the perfect blend of comfort and style! Located in a desirable Petworth neighborhood, this property features a thoughtfully designed main level living room area with a fireplace encased in brick and a modern kitchen layout that seamlessly connects the eat-kitchen area and dining room . The main level exudes warmth and sophistication, making it an ideal space for both everyday living and special occasions. The upper level features 3 spacious bedrooms, 2 full baths, and a bonus room. Step into the master bedroom, you will find spacious walk-in closets and a full bath w/shower.. This versatile space offers endless possibilities and is sure to impress even the most discerning buyers. On the lower-level, you find a finished basement (seperate rear entrance) with a bathroom and kithchen that can easily be used as an office space or a cozy place to entertain. In the rear of the home, you'll find a well-manicured yard and a cozy outdoor space, with a deck that is perfect for enjoying a morning coffee or hosting summer barbecues. The rear area also offers private parking on an enclosed parking pad. With its convenient location, stunning features, and functional layout, this home is truly a must-see! Don't miss the opportunity to make this property your own and experience the joy of living in a home that has been designed with both style and comfort in mind. Schedule a showing today and start imagining the possibilities that await in this beautiful home!
$1,050,000
4809 4TH Street NW Washington, DC 20011
- Type:
- Single Family
- Sq.Ft.:
- n/a
- Status:
- Active
- Beds:
- n/a
- Lot size:
- 0.05 Acres
- Year built:
- 1936
- Baths:
- MLS#:
- DCDC2142752
ADDITIONAL INFORMATION
This four-unit building offers a compelling investment opportunity with significant rental income potential. It appeals to a diverse tenant base, including young professionals, families and retirees. The area's robust rental market guarantees consistent cash flow, making this property an excellent long-term asset for investors. Currently all 4 units are rented and yet owner can deliver one of the units vacant for owner occupied buyers
- Type:
- Twin Home
- Sq.Ft.:
- 1,088
- Status:
- Active
- Beds:
- 3
- Lot size:
- 0.04 Acres
- Year built:
- 1953
- Baths:
- 2.00
- MLS#:
- DCDC2144198
- Subdivision:
- Riggs Park
ADDITIONAL INFORMATION
Excellent starter home close to the DC/MD line, close to shopping and public transportation. This property features hard wood flooring, off street parking and a finished basement.
- Type:
- Twin Home
- Sq.Ft.:
- 2,229
- Status:
- Active
- Beds:
- 4
- Lot size:
- 0.09 Acres
- Year built:
- 1938
- Baths:
- 3.00
- MLS#:
- DCDC2145776
- Subdivision:
- Brightwood
ADDITIONAL INFORMATION
Rare Opportunity! Renovator's Delight! Investor Alert!!! Semi detached home in the Brightwood neighborhood. This property, offered in "AS-IS" condition, presents a unique investment opportunity. While it currently needs significant TLC and is not in living condition, it holds great potential for transformation. Ideal for investors seeking a project, the next door already under construction will add value to your investment upon completion of your renovation. Located in the heart of DC, you can enjoy walks through nearby Rock Creek Park, easily run errands, and sample local restaurants while savoring the friendly community vibe. When you're ready to explore more, other popular DC destinations are just a short drive, walk, or Metro ride away. For more information or to schedule a viewing, please contact the agent directly. Please exercise caution during your tour.
- Type:
- Single Family
- Sq.Ft.:
- 1,080
- Status:
- Active
- Beds:
- 3
- Lot size:
- 0.04 Acres
- Year built:
- 1927
- Baths:
- 2.00
- MLS#:
- DCDC2145790
- Subdivision:
- Petworth
ADDITIONAL INFORMATION
EXCELLENT OPPORTUNITY- ROW HOME IN SOUGHT OUT PETWORTH IS WAITING FOR A NEW OWNER. THE PROPERTY IS TENANT OCCUPIED! YOU MUST CONTACT THE LISTING AGENT FOR ACCESS. NEED AT LEAST 48 HOURS IN ADVANCE TO SCHEDULE AN APPT.
- Type:
- Single Family
- Sq.Ft.:
- 1,856
- Status:
- Active
- Beds:
- 4
- Lot size:
- 0.06 Acres
- Year built:
- 1921
- Baths:
- 3.00
- MLS#:
- DCDC2145416
- Subdivision:
- 16TH Street Heights
ADDITIONAL INFORMATION
Situated in the highly coveted 16th Street Heights area, this charming townhome boasts 3 bedrooms on the upper level with two of the rooms with the closed in porch extension featuring 2 full bathsâone in upper level the other on lower level plus powder room on main level. With a welcoming front porch, and front garden, and an extensive fenced backyard offering ample space for off-street parking and a role up gate for privacy, this residence provides both beauty and practicality. Positioned just 0.6 miles from Petworth Metro and the local Ace Hardware, it affords convenient access to Adams Morgan and Downtown DC, teeming with diverse dining and boutique shopping options. Additionally, enjoy proximity to recreational attractions such as the National Zoo, Rock Creek Park, and Hillwood Estates, Garden, and Museum. Whether indoors or outdoors, this property offers a wealth of delights, making it the perfect place to call home!!!!
$1,149,998
47 Gallatin Street NW Washington, DC 20011
- Type:
- Single Family
- Sq.Ft.:
- 2,016
- Status:
- Active
- Beds:
- 4
- Lot size:
- 0.06 Acres
- Year built:
- 1938
- Baths:
- 4.00
- MLS#:
- DCDC2138458
- Subdivision:
- None Available
ADDITIONAL INFORMATION
Welcome to Petwork Perfection! This classic colonial-style row home completely remodeled from top to bottom with attention to detail. This home checks all the boxes and has all the bells and whistles! Featuring a spacious open concept floor plan, with a huge primary suite, a double vanity bath, a spa shower and a remote controlled bidet. 4 large bedrooms (3 upper, 1 lower), an income potential walk-out basement, large backyard space perfect for entertaining family gatherings, and a 2 car parking pad. The pad connects to a large alley, walkable to all of the Petworth hot spots for dining, shopping and public transportation! Did I forget to tell you, this home also features high end LG appliances including washer/dryer, wide-plank luxury vinyl flooring, a huge gorgeous island with a waterfall quartz carrera gold countertop, modern shaker-style cabinets, black stainless steel kitchen sink with accessible gadgets for your gourmet cooking. The kitchen also includes a separate eat-in kitchen area, a state of the art microwave drawer, a 5 burner stove with oven warmer, air-fryer, and a pot filler. Entertaining guest is a must in this large fully finished basement, featuring a newly installed wet bar, electric fireplace for cozy nights, spacious recreation room and in-law suite, enormous amount of storage to fit your needs. This row home is completely updated to the bones, including all new systems, as well as a brand new roof. It looks and feels better in person, than in the pictures... Come and See for yourself!
- Type:
- Garage/Parking Space
- Sq.Ft.:
- n/a
- Status:
- Active
- Beds:
- n/a
- Year built:
- 1966
- Baths:
- MLS#:
- DCDC2145198
- Subdivision:
- Petworth
ADDITIONAL INFORMATION
**This listing is ONLY for one assigned parking space.** Secure surface parking space for sale at The Picasso Condominium. Parking space owner does not need to be a resident of the condo building. Previously rented for $175/mo. Parking lot is located off alley between Longfellow St. and Madison St. NW. Access alley from 7th or 8th St. NW.
- Type:
- Single Family
- Sq.Ft.:
- 2,138
- Status:
- Active
- Beds:
- 3
- Lot size:
- 0.03 Acres
- Year built:
- 1931
- Baths:
- 4.00
- MLS#:
- DCDC2144736
- Subdivision:
- Petworth
ADDITIONAL INFORMATION
Discover the epitome of urban living at 314 Missouri Ave NW, a meticulously maintained residence nestled in the vibrant heart of Washington DC. This inviting home welcomes you with a bright living area, adorned with elegant hardwood floors and ample natural light streaming through large windows. The seamless flow leads to an open dining area, perfect for hosting gatherings or enjoying intimate family meals. The gourmet kitchen is a chef's delight, boasting sleek countertops, stainless steel appliances, and abundant storage space. Step outside to the private deck, offering an ideal setting for al fresco dining or simply unwinding amidst the tranquility of the landscaped yard. Whether entertaining or seeking a peaceful retreat, this home effortlessly accommodates both. Upstairs, three generous bedrooms await, each offering comfort and privacy. The luxurious master suite exudes relaxation, featuring a well-appointed en-suite bathroom and generous closet space. This residence provides a serene escape within the city, complemented by meticulously landscaped outdoor spaces ideal for gardening or basking in the sunshine. Conveniently located near an array of dining, shopping, and entertainment options, as well as easy access to public transportation and major commuter routes, 314 Missouri Ave NW presents an unparalleled opportunity to embrace the best of Washington DC living. Schedule a showing today and seize the chance to make this stunning property your new home.
- Type:
- Single Family
- Sq.Ft.:
- 2,402
- Status:
- Active
- Beds:
- 4
- Lot size:
- 0.1 Acres
- Year built:
- 1921
- Baths:
- 4.00
- MLS#:
- DCDC2143548
- Subdivision:
- 16TH Street Heights
ADDITIONAL INFORMATION
********Unbelievable New Price!!*************** Stunning solar-powered 4 Bedroom/3.5 Bath Craftsman bungalow renovation in the heart of 16th Street Heights ready for immediate occupancy. Step onto the front porch and walk through the red door to enter the living room with a beautiful stone fireplace and gorgeous red oak floors. The open floor plan flows into the dining area and tiled gourmet kitchen with granite counters and stainless-steel appliances, bedroom and powder room out to the commodious rear deck on the main level. Upstairs, youâll love the light-filled master bedroom and en-suite bath, with third bedroom and hall bath. Downstairs, accessible via separate exterior entrance, is an attractive in-law apartment with the fourth bedroom, full bath, a second kitchen, and four off-street parking spaces in the rear. This one is a â10â, donât miss it.
- Type:
- Single Family
- Sq.Ft.:
- 479
- Status:
- Active
- Beds:
- 2
- Year built:
- 2024
- Baths:
- 1.00
- MLS#:
- DCDC2144654
- Subdivision:
- 16TH Street Heights
ADDITIONAL INFORMATION
Welcome to this exquisite duplex condo situated in the heart of Washington, D.C. with private entrance on the main level., offering a perfect blend of contemporary luxury and urban convenience. As you enter, you're greeted by an abundance of natural light that fills the spacious open-concept living area. The sleek hardwood floors flow seamlessly throughout, complementing the modern design aesthetic. The main level features a well-appointed bedroom with a full bath, providing convenience and flexibility for guests or multigenerational living arrangements. The gourmet kitchen is adorned with Samsung stainless steel appliances, quartz countertops, perfect for culinary enthusiasts who appreciate both style and functionality. Adjacent to the kitchen, the dining area offers a welcoming space to gather and entertain. . Ascending to the upper level, you'll find the master suite with private full bathroom, providing ample space for rest and relaxation. Each bedroom offers a tranquil retreat, with plenty of natural light streaming in through the windows. Step outside onto your private balcony , where you can savor your morning coffee or unwind with a glass of wine while enjoying the vibrant city views. This condo's prime location puts you in the center of it all, with easy access to a plethora of shopping centers, boutiques, and restaurants. Whether you're in the mood for upscale dining or casual fare, you'll find an array of options just steps away from your doorstep. Experience the epitome of urban living with this impeccable condo, where modern luxury meets metropolitan convenience in the heart of Washington, D.C. Parking available for Purchase. THIS WONâT LAST LONG!
- Type:
- Single Family
- Sq.Ft.:
- 479
- Status:
- Active
- Beds:
- 2
- Year built:
- 2024
- Baths:
- 1.00
- MLS#:
- DCDC2144650
- Subdivision:
- 16TH Street Heights
ADDITIONAL INFORMATION
Welcome to this exquisite duplex condo situated in the heart of Washington, D.C. with private entrance on the main level., offering a perfect blend of contemporary luxury and urban convenience. As you enter, you're greeted by an abundance of natural light that fills the spacious open-concept living area. The sleek hardwood floors flow seamlessly throughout, complementing the modern design aesthetic. The main level features a well-appointed bedroom with a full bath, providing convenience and flexibility for guests or multigenerational living arrangements. The gourmet kitchen is adorned with Samsung stainless steel appliances, quartz countertops, perfect for culinary enthusiasts who appreciate both style and functionality. Adjacent to the kitchen, the dining area offers a welcoming space to gather and entertain. . Ascending to the upper level, you'll find the master suite with private full bathroom, providing ample space for rest and relaxation. Each bedroom offers a tranquil retreat, with plenty of natural light streaming in through the windows. Step outside onto your private balcony , where you can savor your morning coffee or unwind with a glass of wine while enjoying the vibrant city views. This condo's prime location puts you in the center of it all, with easy access to a plethora of shopping centers, boutiques, and restaurants. Whether you're in the mood for upscale dining or casual fare, you'll find an array of options just steps away from your doorstep. Experience the epitome of urban living with this impeccable condo, where modern luxury meets metropolitan convenience in the heart of Washington, D.C. Parking available for Purchase. THIS WONâT LAST LONG!
- Type:
- Single Family
- Sq.Ft.:
- 1,290
- Status:
- Active
- Beds:
- 2
- Year built:
- 2022
- Baths:
- 2.00
- MLS#:
- DCDC2144534
- Subdivision:
- Petworth
ADDITIONAL INFORMATION
4014 Georgia Ave NW is nestled in the historic Petworth neighborhood. This recently updated 10-unit building boasts a plethora of unique and inspiring upgrades. From custom cabinetry to quartz countertops and stainless-steel appliances, luxurious touches abound. Situated conveniently across the street from the Petworth Farmerâs Market (open May â Nov.) and a mere 5 blocks from the Georgia Ave-Petworth Metro station (serving the Green and Yellow lines), you'll have easy access to local delights. Whether you're in the mood for shopping or dining, a variety of options await within blocks of your new home. Additionally, nearby playgrounds, dog parks, and more contribute to the neighborhood's vibrant atmosphere. With an impressive walk score of 96, a transit score of 71, and a bike score of 90, you may find that owning a car is unnecessary in this bustling locale. Petworth blends urban and suburban amenities seamlessly, fostering a strong sense of community that appeals to residents of all backgrounds. Photos are of similar unit which is staged. Fixtures and style are the same throughout all units.
$1,995,000
4822 Blagden Avenue NW Washington, DC 20011
- Type:
- Single Family
- Sq.Ft.:
- 4,120
- Status:
- Active
- Beds:
- 4
- Lot size:
- 0.17 Acres
- Year built:
- 1940
- Baths:
- 5.00
- MLS#:
- DCDC2142184
- Subdivision:
- Crestwood
ADDITIONAL INFORMATION
This one-of-a-kind re imagined Colonial with a separate Two Level Carriage House totaling over 4000 Sq.ft. of finished space just built at the rear of the property. This affords additional rental / au pair / airbnb possibilities complete with a spacious upper bedroom level and full bath and a large living area with an open full kitchen along with a W/D on the main level is located in idyllic Crestwood one of DCs most sought-after neighborhoods , directly adjacent to Rock Creek Park, the Fitzgerald Tennis Center, and with quick access to downtown via Rock Creek Parkway and 16th Street.A short trip west through the Park to Van Ness and Cleveland Park.All offers considered and presented as they come in. The first floor of the main home has an open floor plan with a Gourmet Kitchen w/island, a spacious dining area and living room with a fireplace and a wall to wall glass door that leads to the gorgeous covered patio area out back overlooking the landscaped backyard area , a half bath on the main level as well . The second floor has a large primary suite with a walkin closet and three other wall closets and a spa-like bath with double vanity . There are also another two bedrooms that share the full bath in the hall on this level . Situated on the third level is an additional suite with another full bath a large cedar lined closet and other storage options built in that could be used as a another bedroom or play area or a fantastic office space. On the lower level you will find another large rec room area perfect for that huge TV viewing room with a fireplace along with a full bath and a flex room that could serve as a bedroom or office . A full laundry room completes the lower level and access to the back yard from the lower backdoor entrance . Convenient multi-car parking area out back off the private alley along with easy street parking out front. Crestwood is uniquely located, architecturally diverse, and one of DCâs best-kept secrets. Easy access to nearby Carter Barron Amphitheater, Rock Creek Park , Tennis Center and more .. The nearby Metro Bus line is less than a block away. Welcome home to Crestwood, a neighborhood rich in History like no other !
- Type:
- Single Family
- Sq.Ft.:
- 714
- Status:
- Active
- Beds:
- 2
- Year built:
- 2023
- Baths:
- 1.00
- MLS#:
- DCDC2144266
- Subdivision:
- Petworth
ADDITIONAL INFORMATION
This is an IZ unit - buyer must be an IZ candidate. Unit 202 is a 2 bedroom + chic full bath condo in a pet-friendly condominium in the heart of everything! This modern and beautiful home offers an open floor plan in the living space featuring a brand new contemporary kitchen. The finishes in the full bath are not to be missed. + Low condo fees. Walk Score 95! Just blocks to everything you need - shopping, grocery, coffee shops, restaurants, parks and more! PLEASE Read the rest of remarks. Pursuant to the District of Columbia Inclusionary Zoning program, income restricted units are available at this development. Please contact the Department of Housing and Community Development regarding the availability of such units and requirements for registration in the Inclusionary Zoning program. This unit is available via the IZ lottery process only. To become eligible for the next IZ purchase lotteries, complete steps 1, 2 and 3 via the DHCD Inclusionary Zoning Website. The minimum occupancy requirement of 2 or more persons for this 2 bedroom unit. The income limits: $60,850 (2 people); $68,450 (3 people); $76,050 (4 people); $83,650 (5 people). The unit must remain the owners continued primary residence throughout their ownership. The household must divest of any other housing ownership before closing on the IZ unit. The unit may not be rented out, in part or in full, for any length of time and via any method without prior written consent from DHCD. Temporary rentals including AirBnb or similar style rentals are never permitted. There are perpetual resale price and term restrictions on the unit. The owner must contact DHCD to obtain a maximum resale price and receive further instructions prior to listing the unit for sale or refinancing the mortgage.
$1,250,000
1426 Buchanan Street NW Washington, DC 20011
- Type:
- Townhouse
- Sq.Ft.:
- 2,011
- Status:
- Active
- Beds:
- 4
- Lot size:
- 0.06 Acres
- Year built:
- 1913
- Baths:
- 3.00
- MLS#:
- DCDC2144372
- Subdivision:
- 16TH Street Heights
ADDITIONAL INFORMATION
Welcome to this beautifully updated 4-bedroom, 2.5 bathroom end-unit townhouse in the welcoming 16th Street Heights community. This open and inviting home features a spacious design, perfect for entertaining and comfortable daily living. Step into the main level's open concept layout where recessed lighting and LVP flooring create a welcoming ambiance. The kitchen, complete with an oversized center island, quartz countertops, and stainless steel appliances, is ready for your culinary adventures. A convenient half bath on main level adds extra functionality. The walk-out basement offers added versatility with a bedroom, full bathroom, and plenty of space for a home office, gym, or guest suite. Upstairs, you'll find three more spacious bedrooms all with closets, ceiling fans, and new carpet. The renovated full bathroom on the upper level boasts modern finishes and thoughtful design. With dual-unit HVAC for efficiency and comfort, and a private driveway leading to a fenced backyard that's ready for your creative vision, this home has it all. Situated near Rock Creek Park, Upshur Park, trendy restaurants, bars, weekly farmer's markets, and multiple transit options, including the 16th Street bus lines and Petworth Metro, 1426 Buchanan ST NW is an opportunity you don't want to miss.
- Type:
- Twin Home
- Sq.Ft.:
- 1,728
- Status:
- Active
- Beds:
- 4
- Lot size:
- 0.07 Acres
- Year built:
- 1953
- Baths:
- 3.00
- MLS#:
- DCDC2143964
- Subdivision:
- Riggs Park
ADDITIONAL INFORMATION
The Historic and Distinguished Riggs Park offers this phenomenal opportunity to live in this fully redeveloped end unit townhome with immaculate finishes. No expense was spared on the attention to detail put into the craftsmanship of this home. Open layout on the main level allows for multiuse purpose be it casual, formal or grab and go entertaining. The deck and fenced backyard is perfect for a summer cookout on the 4th of July with friends and family! What do you need when guest visit? Parking! Huge Parking pad that can fit up to 4 CARS!!! A consistent modern theme of black, and white with a touch of grey throughout the home is offset by light wood flooring just waiting for you to add your personal touch to make it home!! Just minutes from Ft Totten metro, Takoma Park Shopping Center, One Life Fitness Center, Walmart, Gas Stations, Local shops and so much more! One of Washington DC's hidden gems! Get in before it's too late!
© BRIGHT, All Rights Reserved - The data relating to real estate for sale on this website appears in part through the BRIGHT Internet Data Exchange program, a voluntary cooperative exchange of property listing data between licensed real estate brokerage firms in which Xome Inc. participates, and is provided by BRIGHT through a licensing agreement. Some real estate firms do not participate in IDX and their listings do not appear on this website. Some properties listed with participating firms do not appear on this website at the request of the seller. The information provided by this website is for the personal, non-commercial use of consumers and may not be used for any purpose other than to identify prospective properties consumers may be interested in purchasing. Some properties which appear for sale on this website may no longer be available because they are under contract, have Closed or are no longer being offered for sale. Home sale information is not to be construed as an appraisal and may not be used as such for any purpose. BRIGHT MLS is a provider of home sale information and has compiled content from various sources. Some properties represented may not have actually sold due to reporting errors.
Washington Real Estate
The median home value in Washington, DC is $597,900. This is higher than the county median home value of $589,800. The national median home value is $219,700. The average price of homes sold in Washington, DC is $597,900. Approximately 37.58% of Washington homes are owned, compared to 52.63% rented, while 9.79% are vacant. Washington real estate listings include condos, townhomes, and single family homes for sale. Commercial properties are also available. If you see a property you’re interested in, contact a Washington real estate agent to arrange a tour today!
Washington, District of Columbia 20011 has a population of 672,391. Washington 20011 is more family-centric than the surrounding county with 23.68% of the households containing married families with children. The county average for households married with children is 23.67%.
The median household income in Washington, District of Columbia 20011 is $77,649. The median household income for the surrounding county is $77,649 compared to the national median of $57,652. The median age of people living in Washington 20011 is 33.9 years.
Washington Weather
The average high temperature in July is 88.8 degrees, with an average low temperature in January of 27.5 degrees. The average rainfall is approximately 43.5 inches per year, with 13.3 inches of snow per year.
