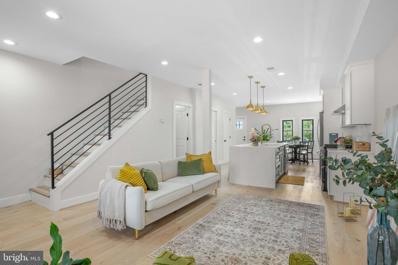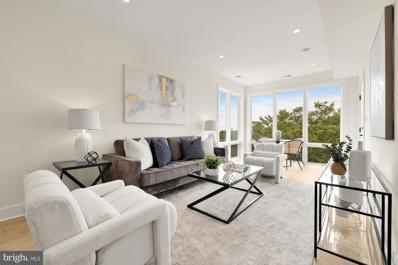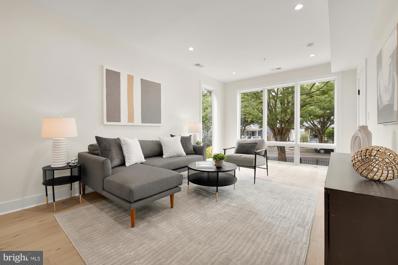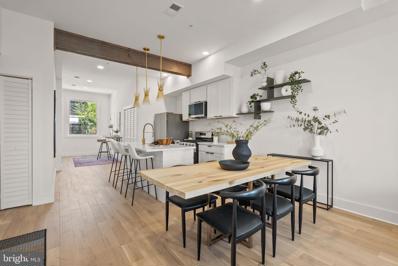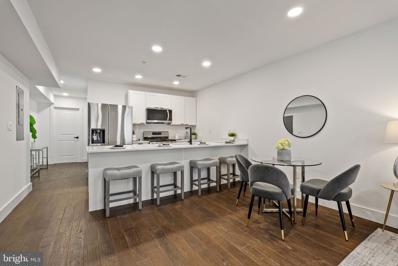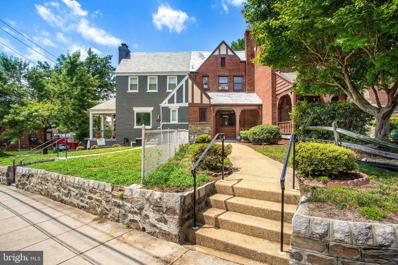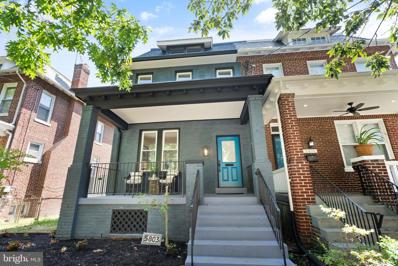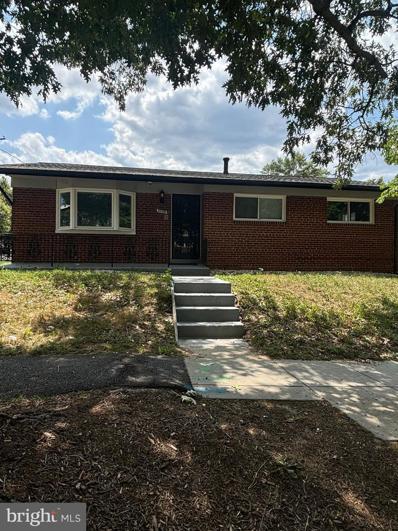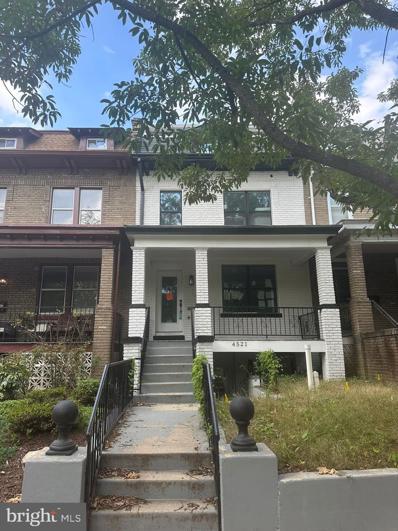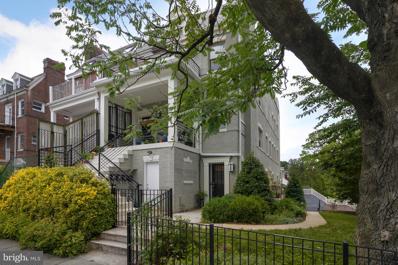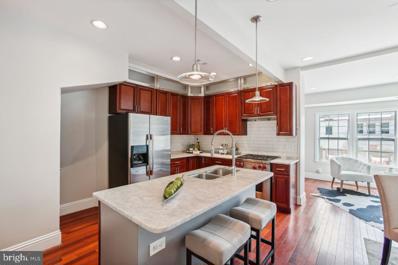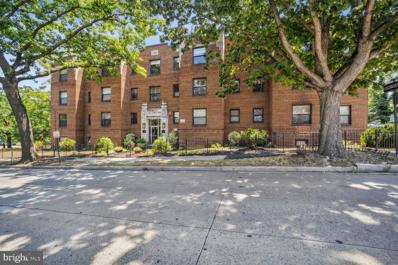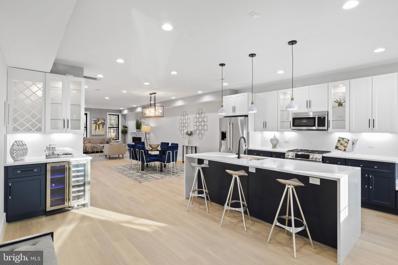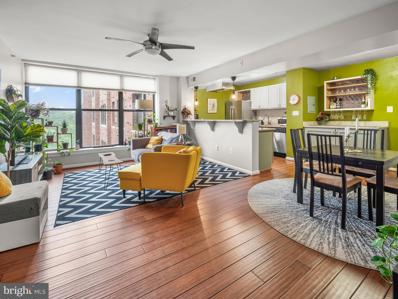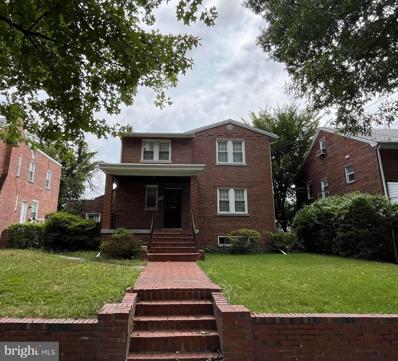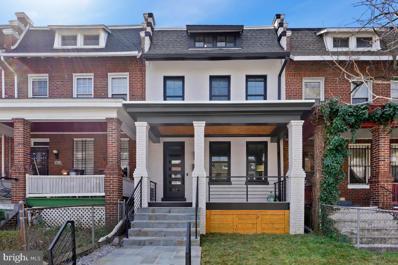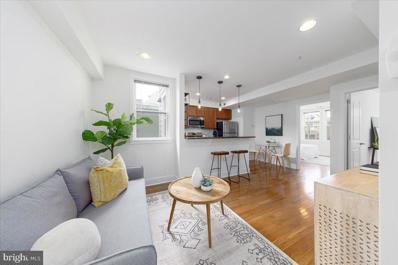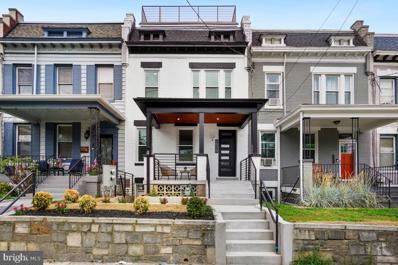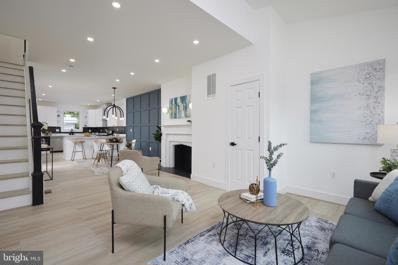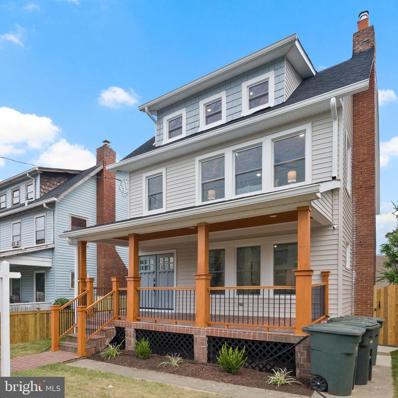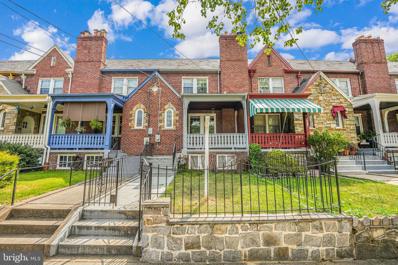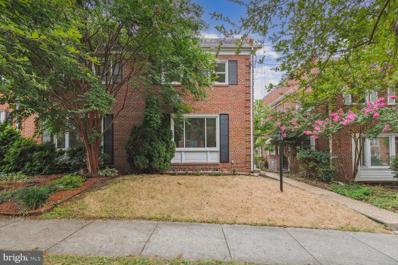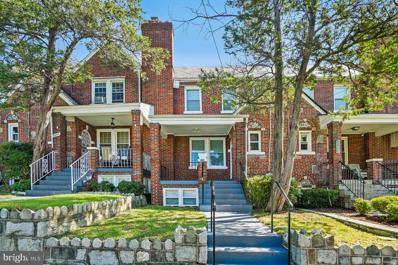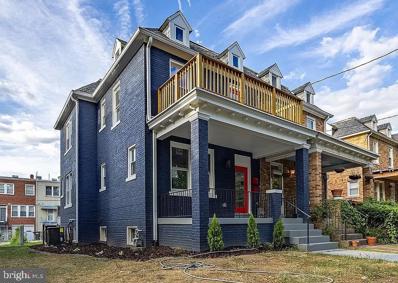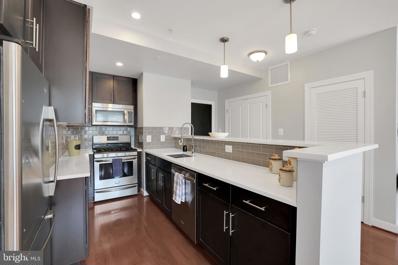Washington DC Homes for Rent
- Type:
- Single Family
- Sq.Ft.:
- 1,812
- Status:
- Active
- Beds:
- 4
- Lot size:
- 0.06 Acres
- Year built:
- 1923
- Baths:
- 4.00
- MLS#:
- DCDC2149532
- Subdivision:
- 16TH Street Heights
ADDITIONAL INFORMATION
Welcome to 1208 Kennedy Street, a meticulously renovated, colonial style residence with a total of 1812 total sq feet that features gorgeous wood floors, high-end finishes throughout, an abundance of natural light, multiple outdoor areas, with a flexible floor plan! Boasting 4 bedrooms, 3 full baths, and 1 half bath, this property offers an abundance of luxury living space. From the front entrance, youâll notice the new flagstone walkway, retaining wall, landscaping, remodeled front porch with privacy wall, equipped with ring doorbell. Main level features an open floor plan that allows for seamless flow for entertaining and relaxation. The living room opens to the kitchen, with top-of-the-line stainless steel appliances, including a gas range, high-end finishes, waterfall island, pendant lights, a dining area, and has direct access to a large deck, perfect for outdoor dinner parties or entertaining friends. Upstairs you'll find 3 bedrooms and 2 full baths, laundry room, and recess lighting throughout. The primary bedroom includes vaulted ceilings, features a walk-in closet, spa-like bathroom with dual vanity, and tiled stand up shower. Double stacked washer/dryer, providing storage space and easy access. The home also features a basement/living area, a multi-purpose space designed to fit your current or future needs. The walk-out lower level features a kitchenette, full sized stainless steel fridge, bedroom, full bathroom, recess lighting, and a rough-in ready for future washer/dryer, making this an incredibly versatile space with potential as a multi-general living space, a rental-income unit, or in-law suite. Out back you'll see new privacy fencing, sod, landscaping with drip irrigation, 2-car parking pad with a secured iron gate. This home is nestled in the renowned 16th Street Heights neighborhood, minutes to the shops and restaurants (Moreland's Tavern) along Georgia Avenue, and close to Columbia Heights, Adams Morgan, and Downtown DC for nightlife and entertainment! Just a few blocks from the Hamilton Recreation Center, Fitzgerald Tennis Center, Carter Barron Soccer Fields, and Rock Creek Park for fun and recreation. Provides bus stop accessibility, just at the corner and the Georgia Avenue - Petworth metro. In addition, it is close to major commuter routes (Routes 1, 29 and I-395).
- Type:
- Single Family
- Sq.Ft.:
- 1,473
- Status:
- Active
- Beds:
- 3
- Year built:
- 2024
- Baths:
- 3.00
- MLS#:
- DCDC2152744
- Subdivision:
- Brightwood
ADDITIONAL INFORMATION
930 Kennedy Street NW Unit PH10 3 BR + 3 BA Wet Bar Walk-out Balconies Parking for Sale Welcome to 930 Kennedy Street NW! This newly constructed, fully detached condo building features a variety of one-, two-, and three-bedroom residences, all adorned with wide-plank hardwood flooring, sunlit living spaces framed by windows on three sides, quartz kitchen countertops, Samsung appliance packages, and walk-in closets. Unit PH10 is a stunning two-level unit boasting three bedrooms and three bathrooms. The spacious primary suite includes an ensuite bathroom, while the upper-level entertainment suite features an oversized wet bar and walk-out balconies. This exceptional development is conveniently located within a 5-minute walk to Brightwood Pizza & Bottle, 8-minute walk to Simple Bar & Grill, 9-minute walk to Morelands Tavern, and a 15-minute walk to Jackie Leeâs. Additionally, the building is a 5-minute walk to Emery Heights Community Center, 10-minute walk to Walmart Supercenter, and a 15-minute walk to CVS. For further convenience, itâs just a 5-minute drive to Petworth Ace Hardware and a 7-minute drive to the Georgia Ave-Petworth Metro station (Green). Unit 1 (2BR/2BA/707SF - $324,900) Unit 2 (1BR/1.5BA/588SF - 274,900) Unit 3 (1BR/1BA/593SF - $349,900) Unit 4 (2BR/2BA/917SF - $469,900) Unit 5 (1BR/1BA/593SF - $364,900) Unit 6 (2BR/2BA/917SF - IZ) Unit 7 (1BR/1BA/593SF - $364,900) Unit 8 (2BR/2BA/845SF - $474,900) Unit 9 (1BR/1BA/593SF - $349,900) Unit PH10 (3BR/3BA/1,473SF - $624,900)
- Type:
- Single Family
- Sq.Ft.:
- 917
- Status:
- Active
- Beds:
- 2
- Year built:
- 2024
- Baths:
- 2.00
- MLS#:
- DCDC2152378
- Subdivision:
- Brightwood
ADDITIONAL INFORMATION
930 Kennedy Street NW Unit 4 2 BR + 2 BA Parking for Sale ÂWelcome to 930 Kennedy Street NW, Brightwood Parkâs newest luxury condominium! This newly constructed, fully detached condo building features a variety of one-, two-, and three-bedroom residences, all adorned with wide-plank hardwood flooring, sunlit living spaces framed by windows on three sides, quartz kitchen countertops, Samsung appliance packages, and walk-in closets. Unit 4 boasts two bedrooms, two bathrooms, and an open-concept living space. The spacious primary suite includes an ensuite bathroom and a walk-in closet. This exceptional development is conveniently located within a 5-minute walk to Brightwood Pizza & Bottle, 8-minute walk to Simple Bar & Grill, 9-minute walk to Moreland's Tavern, and a 15-minute walk to Jackie Leeâs. Additionally, the building is a 5-minute walk to Emery Heights Community Center, a 10-minute walk to Walmart Supercenter, and a 15-minute walk to CVS. For further convenience, itâs just a 5-minute drive to Petworth Ace Hardware and a 7-minute drive to the Georgia Ave-Petworth Metro station (Green). Unit 1 (2BR/2BA/707SF - $324,900) Unit 2 (1BR/1.5BA/588SF - 274,900) Unit 3 (1BR/1BA/593SF - $349,900) Unit 4 (2BR/2BA/917SF - $469,900) Unit 5 (1BR/1BA/593SF - $364,900) Unit 6 (2BR/2BA/917SF - IZ) Unit 7 (1BR/1BA/593SF - $364,900) Unit 8 (2BR/2BA/845SF - $474,900) Unit 9 (1BR/1BA/593SF - $349,900) Unit PH10 (3BR/3BA/1,473SF - $624,900).
- Type:
- Single Family
- Sq.Ft.:
- 1,166
- Status:
- Active
- Beds:
- 2
- Year built:
- 1936
- Baths:
- 2.00
- MLS#:
- DCDC2153934
- Subdivision:
- Petworth
ADDITIONAL INFORMATION
Not your conventional new construction in this two level upper unit with rooftop deck. Open living area that is great for entertaining. Comfortable seating for four at the quartz countertop island. Gorgeous finishes. 10 foot ceilings. Polished hardwoods and recessed lighting flow seamlessly throughout the home. High end tile in kitchen and baths. Multiple spaces to work from home comfortably. Washer and dryer in unit. Awesome rooftop deck with views of the National Cathedral and upper northwest DC. Great sunsets. Pet friendly building. Very affordable low monthly condo fee. Small building on a quiet one way street. Great location. Short walk to Fort Totten Metro Station and all the shops and restaurants on Upshur St. Take a tour today! This property qualifies for a $7,500 grant and 1% in points to buy the rate down. Ask agent for more details
- Type:
- Single Family
- Sq.Ft.:
- 683
- Status:
- Active
- Beds:
- 1
- Year built:
- 1936
- Baths:
- 1.00
- MLS#:
- DCDC2153936
- Subdivision:
- Petworth
ADDITIONAL INFORMATION
Seller offering $10,000 in closing help! Spacious and luxurious one bedroom with RARE dedicated fenced in green space in rear. Open living area that is great for entertaining. Comfortable seating for five at the kitchen peninsula. Gorgeous finishes. 10 foot ceilings. Polished hardwoods and recessed lighting flow seamlessly throughout the home. High end tile in kitchen and bath. Washer and dryer in unit. Easy for pet lovers. Very affordable low monthly condo fee. Small building on a quiet one way street. Great location. Short walk to Fort Totten Metro Station and all the shops and restaurants on Upshur St. Take a tour today! This property qualifies for a $7,500 grant and 1% in points to buy the rate down. Ask agent for more details
- Type:
- Single Family
- Sq.Ft.:
- 1,780
- Status:
- Active
- Beds:
- 3
- Lot size:
- 0.04 Acres
- Year built:
- 1936
- Baths:
- 4.00
- MLS#:
- DCDC2153194
- Subdivision:
- Petworth
ADDITIONAL INFORMATION
Welcome to this charming Tudor-style rowhome in the vibrant Brightwood neighborhood of Petworth. This delightful residence features 3 bedrooms, 2.5 bathrooms, and showcases many beautiful vintage design elements. The main level boasts a spacious open-concept living room and dining room, with recently refinished hardwood floors. An incredible wood-burning stone fireplace anchors the living room creating a cozy and inviting atmosphere. Step up into the banquet-sized dining room, perfect for hosting gatherings with your favorite people. The separate kitchen, equipped with cabinetry and all major appliances, overlooks the serene backyard. Additionally, a bonus room that can serve as a mudroom or walk-through pantry opens to the backyard and garage. Upstairs, the stunning hardwood floors continue throughout all three bedrooms. The primary suite includes ensuite full bathroom. Two additional bedrooms, another full bath and a bonus room which could be used as an office of flex space complete the upper level. The lower level is mostly finished and includes a large recreation room with a second wood-burning fireplace and laundry room with an upgraded 200 amp electric panel. There is also a large unfinished storage room with waterproofing system. Other homes in the neighborhood have converted this level into a basement apartment, offering additional potential for this home. The covered front porch is a wonderful spot to greet neighbors and guests! Property has interior and exterior video monitoring which does not convey. Conveniently located near a metro bus stop and less than a mile to the Fort Totten metro station, this home boasts a 91 transit score. Multiple DC Charter Schools are conveniently located nearby. Several restaurants and shopping, including Walmart, are less than a mile away! Come see and appreciate all of the charm and potential of this classic DC rowhome!
$1,100,000
5803 5TH Street NW Washington, DC 20011
- Type:
- Twin Home
- Sq.Ft.:
- 2,097
- Status:
- Active
- Beds:
- 4
- Lot size:
- 0.06 Acres
- Year built:
- 1927
- Baths:
- 4.00
- MLS#:
- DCDC2153214
- Subdivision:
- Brightwood
ADDITIONAL INFORMATION
Welcome to your dream home in Brightwood, Washington DC, recently recognized by Washingtonian Magazine as one of the best places to live in 2024! This stunning townhome blends modern elegance with thoughtful design, perfect for those seeking a vibrant community with easy access to shops, restaurants, and schools. As you approach the property, you're greeted by a lovely porchâan inviting space ideal for sipping your morning coffee or unwinding with a glass of wine at the end of the day. Step inside to discover a spacious open-concept living area adorned with light-colored luxury vinyl plank flooring that enhances the airy feel of the home. The heart of this residence is the expansive kitchen, featuring a magnificent island with a built-in cooktop, stainless steel appliances, and a convenient dishwasher. The quartz kitchen and vanity countertop with a double waterfall island add a touch of luxury and sophistication to the space, perfect for both everyday living and entertaining. The lower level of this home is a true gem, featuring a vast living space complete with a full bath and kitchenette, as well as a bedroom at the basement. With its separate entrance, this area presents endless possibilitiesâwhether as an income-generating rental space or an ideal suite for in-laws or guests. Venture upstairs to find three generously sized bedrooms, including a primary suite that boasts a luxurious bath with a shower and a hall bath, both equipped with double vanities for added comfort and functionality. With a dedicated two-car parking area, convenience is at your fingertips. The property also features the convenience of two sets of brand new laundry, with one located in the basement and another on the second floor. Additionally, the fully fenced backyard with new PVC fencing provides a private and secure outdoor space for relaxation and recreation. This home has been fully renovated with brand new electrical, plumbing, and HVAC systems, as well as a new roof in 2024 and brand new insulation all around the house, making it more energy-efficient. Located in a thriving neighborhood with an array of shops, restaurants, and schools just moments away, this townhome offers the perfect blend of comfort and convenience. Don't miss your chance to call this beautiful property home in one of Washington DC's most sought-after communities!
- Type:
- Single Family
- Sq.Ft.:
- 2,047
- Status:
- Active
- Beds:
- 4
- Lot size:
- 0.14 Acres
- Year built:
- 1959
- Baths:
- 3.00
- MLS#:
- DCDC2152060
- Subdivision:
- Riggs Park
ADDITIONAL INFORMATION
Well- kept detached brick home in Riggs Park, WDC. Home is larger than it appears with drive way, large yard; Charming rambler as it is. It has been well maintained but can be yours tomorrow. Just remodeled 2017, the hot water and the furnace were replaced 2017. The property is in a perfect location, very close to Metro and has a finished basement.
$2,250,000
4521 Iowa Avenue NW Washington, DC 20011
- Type:
- Multi-Family
- Sq.Ft.:
- n/a
- Status:
- Active
- Beds:
- n/a
- Lot size:
- 0.06 Acres
- Year built:
- 2024
- Baths:
- MLS#:
- DCDC2153086
- Subdivision:
- 16TH Street Heights
ADDITIONAL INFORMATION
Multifamily, Rental Investors Attention! Welcome to the pinnacle of luxury living in the heart of Washington, DC! This stunning four-level multifamily home at 4521 Iowa Avenue NW exudes sophistication at every corner. Completed in 2024, this Wardman-style new construction masterfully combines classic charm with modern luxury. This stunning property features three units with a combined potential proforma income of $14,000 monthly. Each unit has been fully updated, showcasing hardwood flooring throughout for a touch of refinement. The kitchens are designed for culinary adventures, and equipped with stainless steel appliances and quartz countertops. The inviting front porch sets the stage for what lies inside this meticulously designed home, offering 9 bedrooms and 7 bathrooms across approximately 4,324 square feet. Additionally, the property includes two private parking spots at the back, with ample street parking at the front for guests. Located within walking distance to the Rock Creek Park trail and tennis courts, Petworth Metro and just a block away from the mixed-use retails on 14th Street, this home is perfectly situated for convenience and leisure, providing easy access to the best dining, and entertainment, cultural attractions, and great spaces DC has to offer. Don't miss your chance to experience the ultimate in urban luxury living. Schedule a showing today and make this extraordinary residence your own!
- Type:
- Single Family
- Sq.Ft.:
- 1,225
- Status:
- Active
- Beds:
- 2
- Year built:
- 1925
- Baths:
- 3.00
- MLS#:
- DCDC2152186
- Subdivision:
- Columbia Heights
ADDITIONAL INFORMATION
Welcome to this spectacular 2BR, 2.5BA, 2-level condo with a private entrance door in the Taylor Park Condominium - a completely gutted/renovated (in 2012) 4-unit building. Notable features in the approx 1,225 sq ft open floor plan include the high ceilings, 2 gas fireplaces, hardwood floors throughout (no carpeting), HVAC (gas heat & central air), 50 gal water heater, and lots of windows for light-filled rooms. The main level encompasses a living room w/gas fireplace (& cable/electric hookups above), a dining room area, a half bath, and the expanded kitchen w/breakfast bar, ample cabinetry & stainless steel appliances. There is also a walk-in pantry/extra storage space. The upper level has a hall laundry closet with a stacked washer and dryer, a primary bedroom suite w/sitting room area (or home office space), a gas fireplace, 2 closets, and the primary bath with a dual sink vanity and a shower. The 2nd bedroom has 2 closets and an ensuite full bath with tub/shower. A shared storage room is accessible under the steps to the upper residences. You'll find plenty of on-street parking. Conveniently located at the corner of Taylor St & 14th St, close to Metro, shopping, dining, and all that Columbia Heights has to offer!
- Type:
- Single Family
- Sq.Ft.:
- 2,139
- Status:
- Active
- Beds:
- 4
- Lot size:
- 0.04 Acres
- Year built:
- 1923
- Baths:
- 4.00
- MLS#:
- DCDC2151320
- Subdivision:
- Columbia Heights
ADDITIONAL INFORMATION
New Price & Time to Take advantage of the Lower Interest Rates!!! Open Sat & Sunday, Sept 21 & 22, 1pm - 3pm. Welcome to 1404 Quincy Street NW. Located in one of the cityâs most desired neighborhoods, vibrant and diverse known for its bustling and lively nightlife plus affordable housing options. This handsome brick colonial home has an amazing curb appeal and an artistic interior tastefully renovated throughout with no details spared. Front yard with iron fence and a gate that leads you up to a front porch with slate floors. Handsome red door leads you into this amazing designer home with Brazilian cherry floors and an open flowing floor plan. Foyer with exposed brick walls and side stairs leading you upstairs. Main level has a formal Living Room, dining area off a fabulous gourmet kitchen with marble countertops, top of the line stainless steel appliances, cherry cabinets include custom stainless steel and glass upper cabinets, an amazing center island with a double sink with designer faucet plus pendant lights, plus recessed lighting. Powder room and a sunroom with windows galore that opens onto a deck perfect for entertaining. Upper level has two additional bedrooms and a fabulous bathroom with a soaking tub. The ownerâs suite has a luxurious designer bathroom with a glass enclosed shower plus a sitting area with ample closets. Lower-level in-law suite has a full kitchen, a bedroom and a renovated bathroom with designer vanity and tiles in the shower with sliding glass doors. A back door that opens onto a fully fenced backyard with a covered porch, a small garden and a parking pad. Spiral stairs lead you upstairs to the main level deck. 1404 Quincy Street NW in Columbia Heights is a great place to call home. Donât miss!! Open House: OPEN Sat. 9/8, 1pm - 4pm
- Type:
- Single Family
- Sq.Ft.:
- 566
- Status:
- Active
- Beds:
- 1
- Year built:
- 1939
- Baths:
- 1.00
- MLS#:
- DCDC2152722
- Subdivision:
- Brightwood
ADDITIONAL INFORMATION
Price Reduced !!! Welcome to the final stop on your home search! This unit is perfect if you're looking for a city dwelling with a tranquil setting and near everything. The public bus is out front, two Metro lines are minutes away, and several major grocery chains are nearby. This gem offers green space views from the huge windows and a shared garden patio when you want to get away and be at home. Our freshly painted unit has granite countertops, hardwood and ceramic floors, a jacuzzi tub, in-unit washer and dryer, and built-in cabinets in the bedroom. The building has bike storage and is dog and cat friendly. Downpayment and Closing Costs Mortgage Programs Available. This unit shows really well and has a low condo fee and price.
$1,149,000
5522 13TH Street NW Washington, DC 20011
- Type:
- Single Family
- Sq.Ft.:
- 3,000
- Status:
- Active
- Beds:
- 5
- Lot size:
- 0.05 Acres
- Year built:
- 1920
- Baths:
- 5.00
- MLS#:
- DCDC2152632
- Subdivision:
- 16TH Street Heights
ADDITIONAL INFORMATION
WELCOME HOME... (SMART INCOME UNIT) Pay part of your mortgage with a Legal ADU Unit in the Basement! 4 Levels of Luxury in the 16th Street Heights Neighborhood. This home has been transformed with attention to every detail . This open concept home is great for entertaining! The large living room has a stunning, Natural Stone Surround Gas Fireplace ready for cozy winter holidays. Elegant lighting fills the spacious dining area that flows into the modern kitchen. A grand waterfall island is ready for large gatherings and meal prep. Upgraded cabinetry is highlighted with modern gold fixtures and BOSCH stainless steel appliances. Beautiful soft toned engineered wood flooring spans the entire space for ease of clean up and durability. A fun and inviting wet bar with Dual Zone wine fridge finishes this level. Off the kitchen is a spacious patio, one of four outdoor living spaces. Custom designed Contemporary Glass walls lead you upstairs to the second level seating area right off of the relaxing Primary Bedroom. One of 3 fireplaces warms the Primary Bedroom for your comfort. Marble is the star in the exceptional Primary Ensuite Bathroom with double vanities and Multi Jet Shower with Rainfall Shower head. Surprise! There's an upstairs kitchenette for early morning coffee or a late night glass of wine in the second Dual zone wine fridge. The second level has 2 additional bedrooms that both lead to an upstairs outdoor deck area. A hall bath and Full size Laundry complete the second floor. The 3rd level has 1 bedroom with an ensuite bathroom and access to the largest outdoor deck .... Perfect for viewing fireworks and starry nights. The basement level has its own separate entrance. This area is a fully legal ADU or INCOME UNIT! Rent this space for huge savings towards your mortgage OR live in this space and rent upstairs for even more savings! It features Living, Dining, Kitchen. Fireplace, Full Bathroom, 1 bedroom and Den/home Office. Can also be used as an In-Law Suite or space for an Au Pair! The low maintenance backyard has an HIGH SPEED EV CHARGING STATION and parking for 3 cars. This home has 2 security cameras and the seller is offering a 1 year HOME WARRANTY. Offer today and move in time for the new school year!
- Type:
- Single Family
- Sq.Ft.:
- 918
- Status:
- Active
- Beds:
- 2
- Year built:
- 1964
- Baths:
- 1.00
- MLS#:
- DCDC2152368
- Subdivision:
- Columbia Heights
ADDITIONAL INFORMATION
Hereâs your chance to make vibrant and convenient Columbia Heights your home at Randolph Towers! Overlooking beautiful Rock Creek Park through oversized windows, this gorgeously detailed and well-maintained unit features some of the best in condo living. The large open plan layout with beautiful hardwood flooring throughout gives you the flexibility to organize your life as you want it. Create a super-sized living room while focusing your dining on the kitchen bar. Or create a formal dining space while still having plenty of living room for movies, gaming, and all-around entertaining. The kitchen features plenty of cabinet space plus a brand-new gas stove (with griddle plate!) for true gourmet cooking. The extended countertop also hides everyoneâs favorite condo amenity: in-unit laundry! The spacious primary bedroom is a welcoming retreat, as well as boasting an oversized closet big enough for one or two. The second bedroom can be used as a perfect office, enjoying the work-at-home life while looking out on the majestic trees and greenery of Rock Creek. Plus, the hallway features a walk-in closet that can more than handle your storage needs. When it comes to Metro, the question is, âWhich one?â A short walk east on Randolph Street brings you to the Georgia Ave./Petworth station, while a longer walk south on 14th leads you to the Columbia Heights station. Either direction provides you with a truly international selection of restaurant cuisines, plus the best in groceries and retail. Gorgeous space, vibrant neighborhood, easy transit, and a great price â what are you waiting for? Schedule your tour today!
- Type:
- Single Family
- Sq.Ft.:
- 1,596
- Status:
- Active
- Beds:
- 3
- Lot size:
- 0.14 Acres
- Year built:
- 1935
- Baths:
- 2.00
- MLS#:
- DCDC2152010
- Subdivision:
- Manor Park
ADDITIONAL INFORMATION
Welcome to 5615 N. Capitol Street NE, Washington, DC 20011! Discover the perfect blend of charm and convenience in this beautiful brick home! Featuring 3 bedrooms, 1.5 baths, 3 large walk-in closets (2 cedar lined and one on the entry level), eat-in kitchen, natural hardwood floors protected by carpeting with padding, wood moulding throughout, full-size laundry room with ample room for extra storage, and attached garage with extra storage. Enjoy the ease of a walkout basement and garage. Includes a versatile lower level bonus room that can be transformed to a home office, wine cellar, study or more storage. Relax and enjoy morning coffee while watching sunrise or sunset views on its front and back porches. This property is ideally located near all your essential amenities, making everyday living a breeze. Located near public transportation, tennis courts, recreation park, an easy commute to Maryland or downtown DC, a short ride to Rock Creek Park, biking trails, and an abundance of other amenities. The charming exterior invites you in, while the fully fenced backyard provides a private retreat for relaxation or entertaining. Plus, enjoy the added benefit of dedicated parking for your convenience. This home has everything you need and moreâdon't miss your chance to make it yours!
$1,349,900
1368 Randolph Street NW Washington, DC 20011
- Type:
- Single Family
- Sq.Ft.:
- 2,571
- Status:
- Active
- Beds:
- 5
- Lot size:
- 0.05 Acres
- Year built:
- 1920
- Baths:
- 4.00
- MLS#:
- DCDC2152108
- Subdivision:
- Columbia Heights
ADDITIONAL INFORMATION
Welcome to your dream home. This stunning completely renovated 5-bed, 3.5-bath home is flooded with natural light and boasting an inviting open floor plan. Ideal for entertaining, this gem features wide oak wood floors, a built-in Bluetooth audio system, and recessed lighting throughout. The kitchen is a chef's delight with premium quartz stone countertops, enhanced double floor to ceiling cabinets, upgraded stainless steel appliances including 36â six burner gas stove, chimney hood, pot filler, double oven with convection microwave, and a spacious island with a waterfall edge. Luxurious marble baths with designer finishes. The primary bedroom is a retreat with walk-in closets and a custom-built spiral staircase leading to a light-filled office space. The primary bath is a spa-like oasis with a standalone designer tub, dual sink vanity, and a walk-in shower. The lower level offers family room for entertaining with 2 bedrooms,1 bath, wet bar, built-in microwave, wine-fridge, rear entrance, and patio. This home has laundry on upper and lower levels. All systems in this home are new: plumbing, electrical, dual zoned Carrier HVAC systems, and upgraded tankless water heater. Enjoy a private landscaped yard with dual large decks and 2-car secured parking with a roll-up garage door. Conveniently situated in close proximity to Rock Creek Park, public transportation with easy access to the amenities of Columbia Heights, Petworth, and 16th Street Heights and Mount Pleasant.
- Type:
- Single Family
- Sq.Ft.:
- 772
- Status:
- Active
- Beds:
- 2
- Year built:
- 1917
- Baths:
- 1.00
- MLS#:
- DCDC2151088
- Subdivision:
- 16TH Street Heights
ADDITIONAL INFORMATION
New Price!! Open House Sunday 11am-1pm. Welcome to Longfellow Flats, where this light-filled two-bedroom condo in 16th Street Heights offers the perfect blend of comfort and convenience. Nestled in a quiet neighborhood, yet close to the vibrant areas of Petworth, Columbia Heights, and Georgia Ave, this home is steps away from Rock Creek Park and public transportation, including the 52, 54, and E4 bus lines. The spacious living area is bathed in natural light, creating an inviting atmosphere for relaxation or entertaining. Both large bedrooms offer ample room for king-size beds and have space for an office or desk setup, ideal for those who work from home. The modern kitchen features a full gas range, granite countertops, and a breakfast bar, perfect for cooking enthusiasts. Stay cool and comfortable with central air conditioning, and enjoy the convenience of an in-unit washer/dryer. Additional highlights include a storage unit, secure bike storage, and a rooftop deck with a grill and stunning city views. This secure building offers a wonderful community feel in a prime location. Donât miss out on the opportunity to make this beautiful condo your new home. Schedule your tour today and experience all that 16th Street Heights has to offer!
- Type:
- Single Family
- Sq.Ft.:
- 1,615
- Status:
- Active
- Beds:
- 3
- Year built:
- 2024
- Baths:
- 3.00
- MLS#:
- DCDC2152002
- Subdivision:
- Petworth
ADDITIONAL INFORMATION
PETWORTH ROOFTOP DECK - Highly Sought After Neighborhood. New Construction in Petworth. 3 bed 2.5 bath plus rooftop deck and balcony. Perfect location, walkers paradise and minutes to Georgia Ave-Petworth Metro. Private fenced backyard w/ automatic garage door. Includes 2 year builder warranty. Floor to ceiling windows. You will love the quick commute and easy access to all the best shops, dining and amenities in the area. Washer dryer included. High end finishes, contemporary style, recessed lighting, open concept entertainment space highlighted by designer flooring, tons of natural light, and high ceilings. Custom cabinetry, luxe quartz countertops and top-of-the-line stainless steel appliances. A large built-in pantry and sprawling island with breakfast bar seating, high-end fixtures. Minutes to Georgia Ave, Grant Circle, Upshur Street, Safeway, Yes! Organic, and more. Immerse yourself in the nearby local favorites such as Timber Pizza, Hitching Post, Cinder BBQ, Menya Hosaki, Honeymoon Chicken, Lulabelle's, Little Food Studio, and more. 5 min walk to Petworth Playground. 7 min walk to Petworth Farmer's Market. 6 min drive to Rock Creek Park trails. Call today to schedule your private showing!
- Type:
- Single Family
- Sq.Ft.:
- 2,360
- Status:
- Active
- Beds:
- 4
- Lot size:
- 0.03 Acres
- Year built:
- 1927
- Baths:
- 4.00
- MLS#:
- DCDC2151880
- Subdivision:
- Brightwood
ADDITIONAL INFORMATION
LOWER INTEREST RATES....LOWER PRICE...ACT NOW!!!I....ELEVATE YOUR LIFESTYLE!!......Welcome Home to Brightwood! Your Modern Oasis Awaits! Freshly renovated and move-in ready, this stunning 4-bedroom, 3.5-bath contemporary townhouse is the epitome of modern living in the heart of the sought-after Brightwood neighborhood. As you enter, youâll be greeted by an open, airy floor plan highlighted by brand-new 22-mil luxury vinyl plank flooring that flows seamlessly throughout the main levels. The abundant natural light from the newly constructed custom windows enhances the modern aesthetic, creating an inviting atmosphere...The heart of this home is undoubtedly the beautifully designed chefâs kitchen. Featuring sleek shaker-style cabinets and a stunning quartz countertop, including an expansive island, this space is both functional and stylish. You'll find top-of-the-line kitchen appliances, including a refrigerator, oven, dishwasher, hood, sink, and wine fridge, ready for all your culinary adventures....Step outside to discover your own personal oasis! The newly built deck in the spacious backyard is perfect for summer barbecues and outdoor gatherings. The brand-new concrete driveway offers parking for two vehicles with the convenience of a roll-up garage.....Retreat to the Primary suite, where elegance meets comfort, with a well-appointed en-suite bathroom featuring a lighted mirror and a modern vanity. All bathrooms have been meticulously updated with new tiles, ensuring a fresh and luxurious feel...Stay comfortable year-round with a brand-new HVAC system, providing peace of mind and efficiency. Recessed lighting and modern chandeliers grace every corner, highlighting the attention to detail throughout the townhouse.....Located in an area renowned for its fantastic dining options and vibrant community, this home is just a short distance away from trendy restaurants and local shops. Pulling all necessary Department of Building permits for construction ensures that this residence meets all standards of quality and safety...This property is truly a must-see! Donât miss the opportunity to call this contemporary gem your new home. Schedule your private showing today and experience the perfect blend of luxury and convenience!!!!
$1,495,000
1326 Farragut Street NW Washington, DC 20011
- Type:
- Single Family
- Sq.Ft.:
- 4,543
- Status:
- Active
- Beds:
- 5
- Lot size:
- 0.13 Acres
- Year built:
- 1920
- Baths:
- 5.00
- MLS#:
- DCDC2150388
- Subdivision:
- 16TH Street Heights
ADDITIONAL INFORMATION
This gorgeous 4-level single-family home boasts over 4,000 square feet of finished space! The entire house has been refreshed and updated with stunning designer touches. As you approach, youâll notice the cozy front porch with tongue and groove ceiling paneling. Step through the brand-new craftsman-style front door into your beautiful first-floor living space. Brand new flooring throughout leads to a huge designer kitchen with an enormous island, all new appliances and cabinets, and a gorgeous quartz countertop. The open-concept kitchen is perfect for entertaining guests! Beyond the kitchen is a first-floor bedroom with an attached full bathroom that opens to a large deck overlooking a spacious, fully fenced-in backyard with beautiful new fencing. Upstairs on the 2nd level, you will find the primary bedroom with a stunning custom bathroom. Two other bedrooms, a bedroom-level laundry room, and another custom-designed full bathroom await you on this level. Then, travel up to the top attic level, where you will find another bedroom, a gorgeous designer full bathroom, and a huge family room area with a custom bar. In the walk-out basement, you will find another custom bar with a sink and a beverage fridge, a half bathroom, and lots of entertaining space. Brand new roof, new HVAC, new windows, new water heater, all new flooring, all bathrooms have been updated in 2024, kitchen was updated in 2024, entire house has been refreshed! You're directly across from the recently renovated John Lewis Elementary school, so you've you a playground and sports fields right across the street! Three blocks away, you have entrances to Rock Creek Park, so if outdoor adventures are up your alley, you can't ask for a better spot! Just north is Silver Spring, with world-class entertainment, dining, shopping, and retail, and downtown DC is less than 2 miles away. The vibrant Kennedy Street corridor is walking distance, and Highlands is your neighborhood hangout. You are moments to Georgia Avenue or 14th Street, so you're able to quickly and easily access all parts of the City. Don't miss your chance to make this exceptional property your own, as the possibilities are truly endless. We don't suspect this one will last long!
- Type:
- Single Family
- Sq.Ft.:
- 2,161
- Status:
- Active
- Beds:
- 4
- Lot size:
- 0.04 Acres
- Year built:
- 1936
- Baths:
- 4.00
- MLS#:
- DCDC2149624
- Subdivision:
- Petworth
ADDITIONAL INFORMATION
**ASK ME HOW YOU MAY QUALIFY FOR A $10,000 GRANT TO USE TOWARD THE DOWN PAYMENT OR CLOSING COSTS FOR THIS HOME** Imagine yourself strolling down a charming Petworth street. You reach the house, greeted by a wrought iron gate opening to a flat, grassy front yard. As you step into the property, picture yourself climbing the stairs to a roomy covered porch â the perfect spot to relax with a cup of coffee and watch the world go by. Now, take a deep breath and open the solid wood door. Prepare to be dazzled as you step into a light-filled living room. A cozy fireplace beckons you in, while recessed lighting casts a warm glow on the rich, dark-stained engineered flooring that flows throughout the main level. This beautiful flooring will be underfoot as you walk through the living room, leading you directly into an open kitchen â a true chef's dream. Imagine yourself whipping up culinary delights with updated appliances at your fingertips. Ample storage ensures everything has its place, and a large island beckons family and friends for conversation and gatherings. A convenient half bath and a storage closet complete the main floor, making everything you need easily accessible. Let's head upstairs, bathed in natural light thanks to a beautiful skylight directly above the wooden staircase. As you reach the top of the stairs, you're greeted by two spacious guest bedrooms. One could be your perfect sanctuary, while the other could be a dedicated home office or guest room. As you move down the hallway, on the right, a luxurious guest bathroom featuring a soaking tub and its own skylight catches your eye. In today's world, convenience is key, so right across the hallway, you'll find a stacked washer and dryer tucked away neatly. But wait, there's more! At the end of the hall, your private oasis awaits. The master suite boasts west-facing windows, perfect for capturing the afternoon sun. Imagine standing in front of a full-wall closet with built-in shelving, ensuring all your belongings have a designated spot. The master bathroom is a spa-like escape, featuring a walk-in shower, double vanity, and a skylight for an extra touch of serenity. But the surprises don't stop there! Let's venture downstairs to the expansive basement complete with tiled floor and ample recessed lighting. This space offers endless possibilities. Entertain in style with the large open space, complete with a fireplace for added ambiance. A sleek dry bar with a wine cooler is the perfect place to whip up cocktails. For added convenience, there's a full bathroom with a walk-in shower and a fourth bedroom with a separate entrance â perfect for guests or a home gym. Now, step outside to the backyard oasis. Imagine your summer evenings spent relaxing on the large, light-filled patio, perfect for barbecues or simply unwinding under the stars. There's even a small garden box waiting for you to cultivate your green thumb! Need parking? The one-car garage with extra storage provides a convenient spot for your car and all your belongings. This house isn't just about the stunning interior; it's about location too. Fort Slocum Park, with its forests, open fields, and rich Civil War history, is just a short stroll away. Commuting to the city is a breeze with the Fort Totten Metro station within a mile, or hop on the E4 Metrobus line right at the end of the block for a quick ten-minute commute. And for nature lovers, Rock Creek Park is also just a mile away. This vibrant Petworth neighborhood is booming with energy and investment, making it a fantastic place to call home. Don't miss your chance to be a part of it! This house is more than just a place to live â it's a lifestyle. Schedule your showing today!
- Type:
- Twin Home
- Sq.Ft.:
- 1,944
- Status:
- Active
- Beds:
- 3
- Lot size:
- 0.05 Acres
- Year built:
- 1950
- Baths:
- 2.00
- MLS#:
- DCDC2151810
- Subdivision:
- Brightwood
ADDITIONAL INFORMATION
Welcome to 1414 Sheridan Street NW, a delightful duplex/townhome nestled in the heart of the sought-after Brightwood neighborhood. This inviting residence boasts 3 bedrooms, 2 full baths, and 2 half baths, offering a perfect blend of comfort, convenience, and modern living. Upon arrival, you are greeted by a designated parking space in the back and a fenced private yard, providing a sense of security and tranquility. Step inside to discover a harmonious mix of elegance and functionality, with hardwood floors gracing the main and upper levels, complemented by newly installed LVT flooring in the basement. The galley style kitchen is a chef's delight, featuring ample storage and a breakfast bar for casual dining. The separate dining room offers plenty of space for entertaining, while the living room at the front of the house provides a welcoming ambiance for gatherings. A convenient powder room completes the main level. Upstairs, the primary suite beckons with a private bath and a generous wall of closets, offering a peaceful retreat. Two additional bedrooms, one with built-in storage, and a well-appointed hall bath cater to the needs of family and guests. The lower level presents an expansive space with new LVT flooring, ideal for both entertainment and fitness pursuits. Built-in shelves and closets add functionality, while a separate laundry and storage area provide practicality. Step outside to the private back yard, where a petite patio invites you to savor morning coffee or evening cocktails. The lush grassy area is perfect for pets, and a small fire pit/chimney sets the scene for cozy fall nights and delightful s'mores. Conveniently situated in Brightwood, this home is in close proximity to the vibrant new development at Walter Reed, The Parks, featuring a host of amenities including Whole Foods, Jinya Ramen Bar, The Charmery Ice Cream shop, Starbucks, and more. Enjoy a plethora of activities at The Park, from yoga and live music to dancing at the Marketplace Plaza, creating a dynamic and engaging lifestyle. Additionally, with the Takoma Metro Station just a 10 minute short bus ride away, commuting is a breeze. Plus, the convenience of the nearby bus stop on 14th Street makes getting around town a cinch. Don't miss the opportunity to make this captivating duplex/townhome your own and experience the best of urban living in a thriving community.
- Type:
- Single Family
- Sq.Ft.:
- 1,864
- Status:
- Active
- Beds:
- 3
- Lot size:
- 0.04 Acres
- Year built:
- 1937
- Baths:
- 3.00
- MLS#:
- DCDC2151964
- Subdivision:
- Petworth
ADDITIONAL INFORMATION
Step into a world of classic charm when you enter this spacious brick colonial. The main level offers a large bright formal living room with fireplace and mantle, a banquet size separate dining room, and a spacious kitchen. The upper level features a beautiful primary bedroom with an ensuite bath for your enjoyment and pleasure, two other nice size bedrooms and an additional full bath. This well appointed home has an array of appealing updates and additional features including: hardwood floors, a detached one car garage in the back of the property, a full basement with an additional fireplace for coziness, an impressive backyard, updated plumbing and electrical wiring, waterproofing of the basement, and windows designed for modern efficiency and style. This home is a gem in the heart of the desired Petworth community.
- Type:
- Townhouse
- Sq.Ft.:
- 1,962
- Status:
- Active
- Beds:
- 4
- Lot size:
- 0.06 Acres
- Year built:
- 1931
- Baths:
- 4.00
- MLS#:
- DCDC2151684
- Subdivision:
- Brightwood
ADDITIONAL INFORMATION
Welcome to luxury living in the vibrant Brightwood neighborhood with this completely renovated beauty! This impeccable 4-bedroom, 3.5 bathroom end-unit townhome was just fully renovated, offering a blend of modern luxury and classic charm. The dedicated dining space offers enough room for the whole family, and when you're ready to take it outside, the large deck is the perfect place to host a summer bbq. Upstairs you'll find an inviting primary bedroom with an astonishing private front roof deck overlooking the city. Step into the hallway to discover two additional bedrooms, a spacious bathroom, and the first of two washer and dryer sets. The lower level was fully converted and permitted for an Accessory Dwelling Units (ADU) which allows for the inclusion of rental income from the ADU in the borrowerâs qualifying income. So the basement is an house within a house. Lastly, who doesn't love off-street parking in this city? What more could you ask for! What a wonderful opportunity to own a truly exceptional property. Excellent location on a quiet street with easy proximity to shops and restaurants on Kennedy St NW, and the new Whole Foods at Walter Reed.
- Type:
- Single Family
- Sq.Ft.:
- 609
- Status:
- Active
- Beds:
- 1
- Year built:
- 1926
- Baths:
- 1.00
- MLS#:
- DCDC2151346
- Subdivision:
- 16TH Street Heights
ADDITIONAL INFORMATION
New Low Price for this GEORGIA AVE GEM â Youâll be living ever so comfortably at The Clayton! This classical, secure and central condominium community represents the complete renovation of this 1926 Georgia Avenue gem. Full of modern amenities and timeless touches, The Clayton was reborn in 2014. This transformation is on dazzling display in Unit 203. The gorgeous wood floors play beautifully against the black-and-white tile of the full bathroom. The private-balcony flooring, meanwhile, is a modern, engineered, low-maintenance breeze. The sleek kitchen keeps it classic with a pantry and gas cooking, though the aesthetic is otherwise coolly contemporary. The in-unit Bosch washer and dryer are certainly a welcome update. Of course, being pet-friendly is a timeless nod to companionship. And that reasonable condo fee â which includes water and gas â is always in fashion. Beyond Unit 203, enjoy easy access with Georgia Avenue transit and being less than a mile to Metro. Donât forget to say hello to your tasty new neighbors like Honeymoon Chicken, Büna Coffeehouse, and Lulubelleâs Sweet Shop. Because whether itâs these tempting venues or this classic condo, good taste, too, never goes out of style.
© BRIGHT, All Rights Reserved - The data relating to real estate for sale on this website appears in part through the BRIGHT Internet Data Exchange program, a voluntary cooperative exchange of property listing data between licensed real estate brokerage firms in which Xome Inc. participates, and is provided by BRIGHT through a licensing agreement. Some real estate firms do not participate in IDX and their listings do not appear on this website. Some properties listed with participating firms do not appear on this website at the request of the seller. The information provided by this website is for the personal, non-commercial use of consumers and may not be used for any purpose other than to identify prospective properties consumers may be interested in purchasing. Some properties which appear for sale on this website may no longer be available because they are under contract, have Closed or are no longer being offered for sale. Home sale information is not to be construed as an appraisal and may not be used as such for any purpose. BRIGHT MLS is a provider of home sale information and has compiled content from various sources. Some properties represented may not have actually sold due to reporting errors.
Washington Real Estate
The median home value in Washington, DC is $597,900. This is higher than the county median home value of $589,800. The national median home value is $219,700. The average price of homes sold in Washington, DC is $597,900. Approximately 37.58% of Washington homes are owned, compared to 52.63% rented, while 9.79% are vacant. Washington real estate listings include condos, townhomes, and single family homes for sale. Commercial properties are also available. If you see a property you’re interested in, contact a Washington real estate agent to arrange a tour today!
Washington, District of Columbia 20011 has a population of 672,391. Washington 20011 is more family-centric than the surrounding county with 23.68% of the households containing married families with children. The county average for households married with children is 23.67%.
The median household income in Washington, District of Columbia 20011 is $77,649. The median household income for the surrounding county is $77,649 compared to the national median of $57,652. The median age of people living in Washington 20011 is 33.9 years.
Washington Weather
The average high temperature in July is 88.8 degrees, with an average low temperature in January of 27.5 degrees. The average rainfall is approximately 43.5 inches per year, with 13.3 inches of snow per year.
