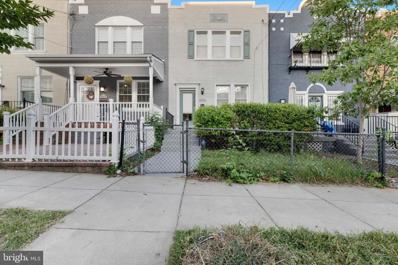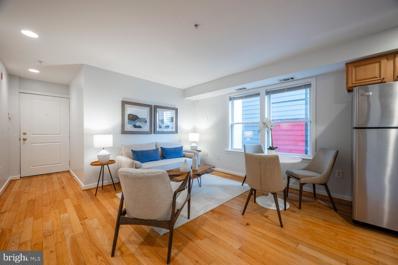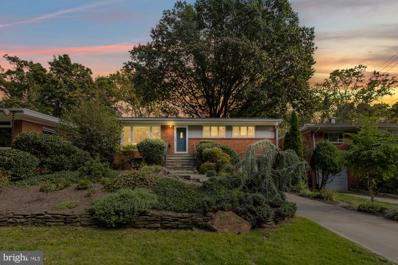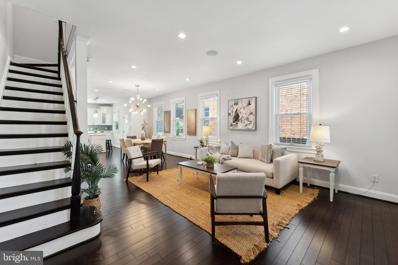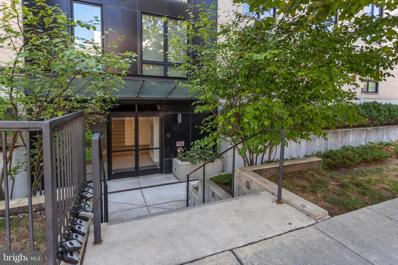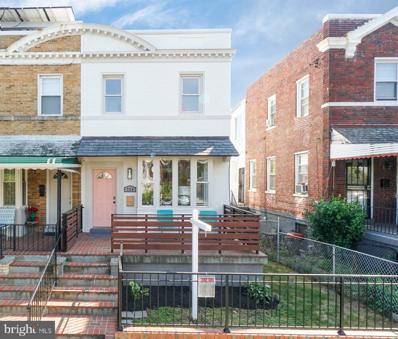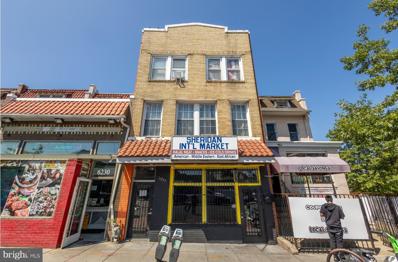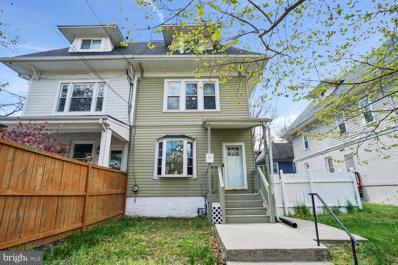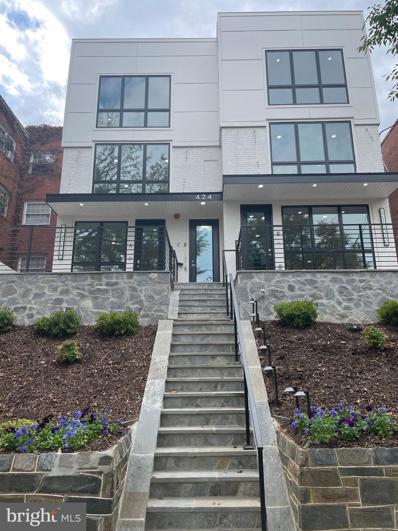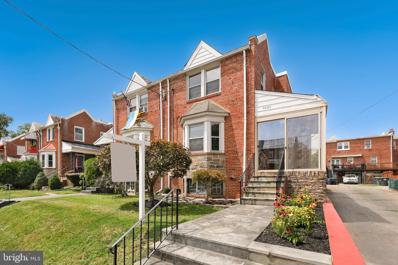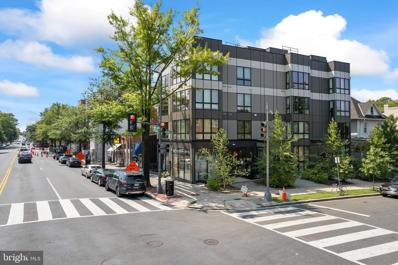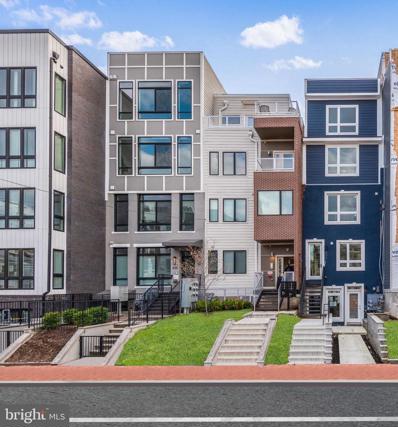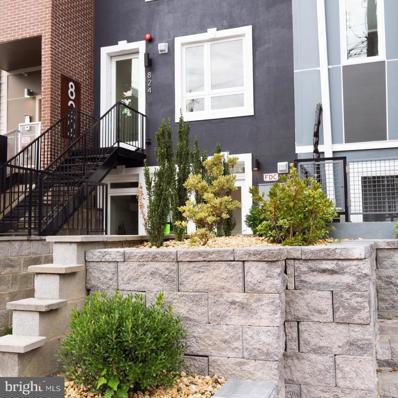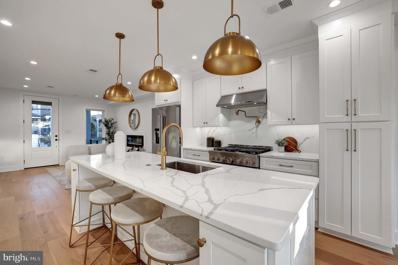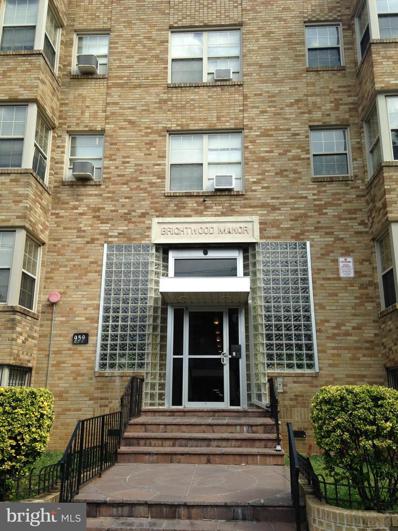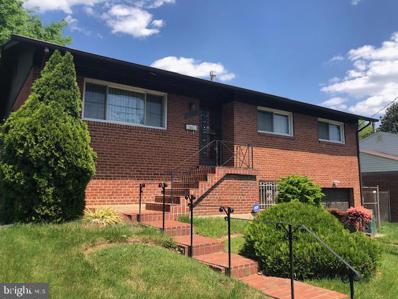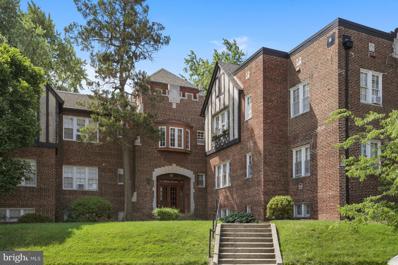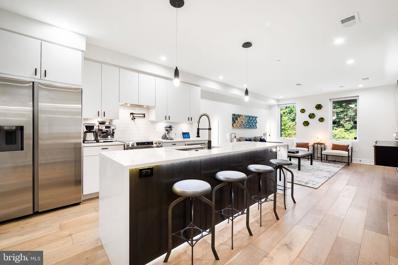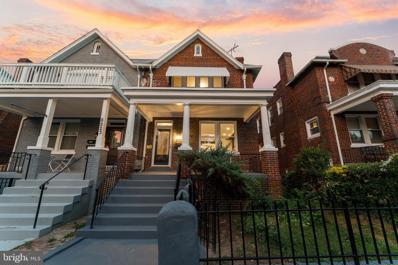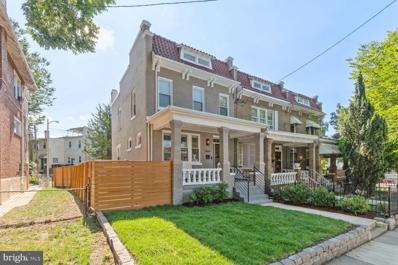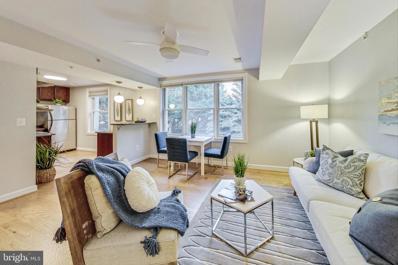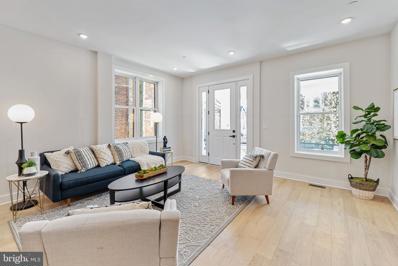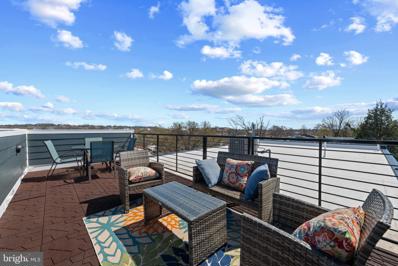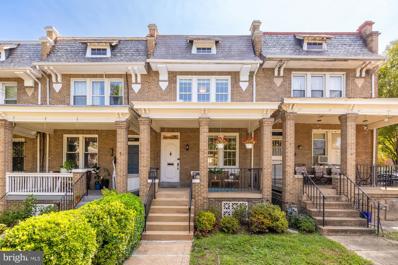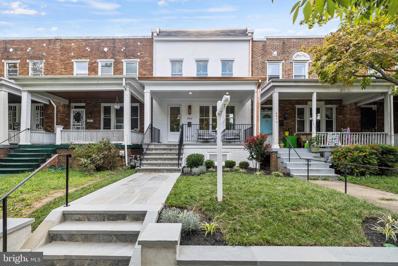Washington DC Homes for Rent
- Type:
- Single Family
- Sq.Ft.:
- 1,943
- Status:
- Active
- Beds:
- 4
- Lot size:
- 0.03 Acres
- Year built:
- 1925
- Baths:
- 4.00
- MLS#:
- DCDC2158914
- Subdivision:
- Brightwood
ADDITIONAL INFORMATION
Classic 4 Bedroom/3.5 Bath DC row home featuring 2,186 square feet spread out over 3 levels. Open layout with light-filled rooms, front porch, chef's kitchen, cafe lighting, granite countertops, breakfast bar, hardwood cabinets, attractive backsplash, stainless steel appliances and beautiful French doors leading to private deck out back overlooking driveway for 1 vehicle. Finished basement offering 1/1 with rear entrance and level walkout to the back courtyard space. Upstairs you will find 3 bedrooms and 2 baths featuring skylights, dual sinks, ceiling fans and tons of closet space. With a walk score of 87, this location provides easy access to local restaurants, shopping, and much more all within walking distance.
- Type:
- Single Family
- Sq.Ft.:
- 660
- Status:
- Active
- Beds:
- 2
- Year built:
- 1957
- Baths:
- 1.00
- MLS#:
- DCDC2158882
- Subdivision:
- Petworth
ADDITIONAL INFORMATION
This spacious corner two-bedroom one-bathroom home in The Jake condominium combines modern finishes and amenities with the convenience of living in the quiet tree-lined streets of Petworth. Expansive windows, hardwood floors and recessed lighting encompass this light-filled living space. The open concept kitchen makes gracious use of its space with stainless steel appliances, granite countertops and custom cabinetry. Freshly painted and ideally located in the rear of the building and elevated above the ground. This pet-friendly home also includes a private storage unit and in-unit washer and dryer. Centrally located, enjoy close proximity to everyday essentials as well as a wealth of dining, shopping and entertainment practically at your doorstep.
$1,195,000
4433 Colorado Avenue NW Washington, DC 20011
- Type:
- Single Family
- Sq.Ft.:
- 1,855
- Status:
- Active
- Beds:
- 3
- Lot size:
- 0.12 Acres
- Year built:
- 1964
- Baths:
- 2.00
- MLS#:
- DCDC2157790
- Subdivision:
- Crestwood
ADDITIONAL INFORMATION
Nestled on a quiet street in the coveted Crestwood neighborhood, this delightful mid-century ranch home offers the ideal balance of peaceful living and urban convenience. With Rock Creek Park just across the street, youâll enjoy immediate access to its vast amenities, including hiking, biking, tennis, golf, and more. Additionally, the vibrant dining, shopping, and entertainment scenes of Mount Pleasant, Petworth, and Columbia Heights are just minutes away. The main level features expansive windows that showcase stunning park views and flood the space with natural light that highlights the rich hardwood floors. An open concept living area seamlessly connects to three bedrooms and two full baths, all conveniently situated on the same floor. The spacious lower level provides two versatile rooms, ideal for a family room, guest bedroom, home office, playroom or fitness area. This level also includes a laundry room, ample storage, and direct access to the attached garage. Outside, the private backyard retreat is shaded by mature trees and offers three paved patiosâperfect for outdoor entertaining or enjoying quiet moments. Located within the boundary for John Lewis Elementary School, this Crestwood home presents an exceptional opportunity to experience comfort, style, and convenience in one of DCâs most sought-after neighborhoods. Donât miss your chance to make it yours.
- Type:
- Townhouse
- Sq.Ft.:
- 1,817
- Status:
- Active
- Beds:
- 4
- Lot size:
- 0.04 Acres
- Year built:
- 1925
- Baths:
- 4.00
- MLS#:
- DCDC2157896
- Subdivision:
- Brightwood
ADDITIONAL INFORMATION
Must see! Stunning, fully renovated semi-detached townhome in the sought-after Brightwood community. Just a short distance from Takoma Metro, this home is move-in ready, with almost 1900 square feet of beautifully finished living space. As you step inside, you're greeted by gleaming espresso hardwood floors that stretch across the main and upper levels. The home is flooded with natural light from double-hung windows with custom wood blinds on three sides, adding to the sense of spaciousness and warmth. The open floor plan is ideal for entertaining, featuring recessed lighting, built-in speakers, and gorgeous designer fixtures. For the chef at heart, the kitchen is an absolute dreamâgleaming white shaker cabinets with in-cabinet lighting, stainless steel appliances, including a five-burner gas stove and French door refrigerator with water and ice dispenser. Stylish touches such as the marble countertops, custom tile backsplash, and a large center island adorned with sleek pendant lighting make this kitchen a true showpiece. A powder room on the main level adds extra convenience. Upstairs, the owner's suite is a luxurious haven, complete with recessed lighting, built-in speakers, custom blackout shades, and a ceiling fan. The en-suite bathroom is pure indulgence, featuring a large walk-in shower with attractive tile work, a marble vanity, and ample storage. Two additional bedrooms on this level are equally well-appointed, with custom shades, and the upper hall bathroom boasts opulent finishes and thoughtful design, including a tub/shower combo with listello accent tile. The bright and open walkout lower level is an incredibly versatile space, ideal as a fourth bedroom, rec room, or even an Airbnb. With recessed lighting throughout, gorgeous ceramic tile flooring, a wet bar, additional cabinetry, and a full bath with a walk-in shower, this lower level offers endless possibilities. Thereâs also convenient access to the rear yard and secure off-street parking. Enjoy your mornings or evenings on the lovely front porch, perfect for connecting with friendly neighbors. This home is not only stylish but well-maintained, with a new roof installed in 2018 and an updated HVAC and water heater from 2014. Truly one-of-a-kind, this home is an absolute must-see! Open Sunday 9/29 from 1 to 3 pm.
- Type:
- Single Family
- Sq.Ft.:
- 866
- Status:
- Active
- Beds:
- 2
- Year built:
- 2015
- Baths:
- 2.00
- MLS#:
- DCDC2155788
- Subdivision:
- Columbia Heights
ADDITIONAL INFORMATION
OPEN SATURDAY 9/21, 2-4PM. PARKING INCLUDED! Welcome to the sought-after Quincy on Fourteenth condo building. Built in 2015-16, this stunning contemporary condo offers a winning location and timeless contemporary design. Unit 3-E is a 2-bedroom (1br+large den), 2-bathroom home that is spacious, voluminous (extra tall ceilings) and elegantly finished. You will be impressed by the smart lay out that maximizes living spaces and delivers ample storage throughout. Enter at the foyer which features a large, deep coat closet. Continue on to the open light and bright living/dining spaces with a floor-to-ceiling East-facing window. The open galley kitchen is a stunning classic design, featuring quality stainless steel appliances, premium quartz counters, gas cooking, classic subway-tiled backsplash, and full size to-the-ceiling cabinets. The unit boasts wide-plank contemporary wood floors throughout. The primary bedroom is a spacious and well-appointed oasis with a private en suite bathroom with classic mini-hex tiled floors and subway tiled bathtub surround, a large closet and a floor-to-ceiling window with black-out shades. The second bedroom/den is at the opposite end of the unit, making it ideal for privacy and quiet among the occupants. A perfect space for guests, a home office, media room, or whatever you can think of, this room features a surprisingly large walk in closet and a chic barn door. This unit delivers all the must haves for condo living, including an assigned PARKING SPACE (you can pay the same price for a comparable unit in Columbia Heights and NOT get parking!) and in-unit washer and dryer. The building is professionally managed and pet friendly, and features a common roof deck with seating and a grill, perfect for enjoying panoramic views of the city and outdoor dining. Located in a prime Columbia Heights location with easy access to both the Columbia Heights and Petworth Metro stations, and Rock Creek Park. Shopping and dining options abound throughout Columbia Heights. But stick close to home to enjoy some of the best venues, including Little Coco's, Chicatana, Mezcalero, and Red Derby all located within 1 block of the condo. Don't miss the opportunity to make this contemporary gem your new home! Note, Lising agent is related to owners.
- Type:
- Twin Home
- Sq.Ft.:
- 1,520
- Status:
- Active
- Beds:
- 3
- Lot size:
- 0.03 Acres
- Year built:
- 1927
- Baths:
- 2.00
- MLS#:
- DCDC2154128
- Subdivision:
- Brightwood
ADDITIONAL INFORMATION
Explore this charming end-unit on a serene Brightwood block. Offering over 1,500 square feet of living space, this three-bedroom, one-and-a-half-bathroom home boasts flooding light on 3 exposures, preserved hardwood floors and a walk-out level basement ideal for a revamped home-office, in-law suite or movie spot. A quick trip lands you in the center of downtown DC, while your home-base is perfectly situated in the gardens between Rock Creek Park and the Metro with easy access to Georgia Ave shopping & puts you a stoneâs throw from downtown Takoma and plenty of neighborhood restaurants.
$1,350,000
6232 Georgia Avenue NW Washington, DC 20011
- Type:
- Single Family
- Sq.Ft.:
- n/a
- Status:
- Active
- Beds:
- n/a
- Lot size:
- 0.04 Acres
- Year built:
- 1927
- Baths:
- MLS#:
- DCDC2158170
ADDITIONAL INFORMATION
Excellent investment opportunity to own a mixed-use property in the rapidly growing Brightwood submarket in NW Washington D.C., just one mile from the coming Parks at Walter Reed Development. The property features 1,140 square feet of leasable retail space below, with a separate front entrance for 2,605 square feet of residential space above (currently 4 units). The propertyâs favorable MU-4 zoning will allow you to execute a condo conversion easily. Reach out today to learn more about this rare investment opportunity!
- Type:
- Twin Home
- Sq.Ft.:
- 3,038
- Status:
- Active
- Beds:
- 6
- Lot size:
- 0.04 Acres
- Year built:
- 1908
- Baths:
- 2.00
- MLS#:
- DCDC2157974
- Subdivision:
- Petworth
ADDITIONAL INFORMATION
At just over 3,000 sf, this spacious home is a true gem. The kitchen has solid surface quartz counters, stainless steel appliances, modern cabinetry, and access to the rear deck. On the 2nd floor you will find three very nice sized bedrooms and the first updated bathroom. On the 3rd floor, there are 3 additional bedrooms, a sitting room/den and an additional room. Additional space for hobbies, home office, den and/or guest rooms, in-law suite all on the lower level with an additional bathroom which also has a separate rear entrance. The property has a new flat roof with transferable warranty that will evolve with the home for quite some time!
$3,800,000
424 Missouri Avenue NW Washington, DC 20011
- Type:
- Single Family
- Sq.Ft.:
- n/a
- Status:
- Active
- Beds:
- n/a
- Lot size:
- 0.11 Acres
- Year built:
- 2023
- Baths:
- MLS#:
- DCDC2158544
ADDITIONAL INFORMATION
This multi-family property, offers a unique and impressive opportunity. Everything is New! There's so much income-generating potential here â traveling Nurses, traditional rentals, AirBNB opportunities. Don't miss out on the chance to make it yours! Stunning Luxury penthouse units featuring two Large private Rooftop Deck, the lower units have private patios. Each unit has smart home technology. You'll appreciate the attention to detail in the building's construction, from the high-quality materials used to the expert craftsmanship throughout. Inside you'll find 4 spacious units. Each unit has 2 levels and has 3 bedrooms. Each unit features an open concept living and dining area that flows seamlessly into a modern kitchen, complete with top-of-the-line stainless steel appliances and quartz countertops. Two units includes rooftop decks. Units feature high ceilings, hardwood floors, and large windows that offer stunning views. Located in the heart of Washington DC, offers easy access to everything the city has to offer, including restaurants, shopping, and entertainment. This is a once-in-a-lifetime opportunity to own a truly exceptional property in one of DC's most sought-after neighborhoods. Don't miss out on this rare opportunity â schedule your showing today! 4 separately deeded Parking Spaces included. Please schedule showings via showing-time online.
- Type:
- Twin Home
- Sq.Ft.:
- 2,397
- Status:
- Active
- Beds:
- 3
- Lot size:
- 0.06 Acres
- Year built:
- 1936
- Baths:
- 4.00
- MLS#:
- DCDC2158156
- Subdivision:
- Brightwood
ADDITIONAL INFORMATION
A Terrific Investment in Brightwood/Manor Park! Claim this 3-level 3 bedroom, 2 full baths, 2 half bath home with Garage Parking as your new home or redevelop it. This Classic semi-detached home features nearly 2,400 sqft of potential space which is ideal for savvy investors or buyers seeking their dream home. Enjoy fun activities nearby at The Fillmore Silver Spring, Takoma Park Farmers Market, Takoma Recreation and Aquatic Center as well as the development surrounding the old Walter Reed Site - groceries, coffee, and entertainment. Whole Foods and the Walmart Supercenter are less than 10 minutes from the home! Takoma Wellness Center, Children's National Hospital, Georgetown University Hospital, and Holy Cross Hospital are nearby. SOLD AS-IS
$3,000,000
4422 Georgia Avenue NW Washington, DC 20011
- Type:
- Retail
- Sq.Ft.:
- 4,626
- Status:
- Active
- Beds:
- n/a
- Year built:
- 2021
- Baths:
- MLS#:
- DCDC2156160
ADDITIONAL INFORMATION
Prime retail space available For Sale & Lease at 4422-4424 Georgia Avenue NW, Washington, DC. This 4,626 SF, two-floor unit offers direct street access in a mixed-use building, making it an ideal location for a variety of businesses. Perfect for a coffee shop, medical practice, urgent care, dental care, daycare, day spa, or home design store. Located at a signalized corner lot at 4422-4424 Georgia Avenue NW, Washington, DC 20011, this retail property offers high visibility by 26000 vehicles per day. Just minutes from the Georgia Ave-Petworth Metro Station and Safeway, it's easily accessible for both pedestrians and commuters. The area has a population of 179,207 with an average household income of $190,448, making it an ideal location for retail businesses seeking strong community engagement and exposure.
- Type:
- Single Family
- Sq.Ft.:
- 1,139
- Status:
- Active
- Beds:
- 2
- Year built:
- 1911
- Baths:
- 2.00
- MLS#:
- DCDC2157746
- Subdivision:
- Petworth
ADDITIONAL INFORMATION
Step into urban luxury with this brand new 2-bedroom, 2-bathroom condominium ideally situated in the heart of Petworth. Featuring a modern, clean design, this residence offers a spacious open floor plan encompassing 1,039 square feet of stylish living space. Upon entry, the living and dining areas impress with beautiful hardwood flooring and an exposed brick wall, enhanced by deep windowsills that bathe the space in natural light. Recessed lighting adds a touch of sophistication to the ambiance. The contemporary kitchen is a chef's paradise, equipped with high-end stainless-steel appliances, quartz countertops, and striking two-toned cabinetry that provides both functionality and aesthetic appeal. The expansive primary bedroom serves as a tranquil retreat, complete with a walk-in closet and a private balconyâperfect for enjoying morning coffee or evening sunsets. The ensuite bath exudes elegance with dual vanities, a frameless shower, and floor-to-ceiling marble tile, offering a spa-like experience at home. The second bedroom also features a walk-in closet, ensuring ample storage space for residents. Convenience is key with an in-unit washer and dryer, making laundry chores effortless. For added ease, one parking space is available for sale on the lot. Located just moments away from the vibrant shops, restaurants, and bars of Upshur Street and the Georgia Avenue retail corridor, this condominium offers unparalleled access to urban amenities while maintaining a cozy neighborhood feel.
- Type:
- Single Family
- Sq.Ft.:
- 1,048
- Status:
- Active
- Beds:
- 2
- Year built:
- 1911
- Baths:
- 2.00
- MLS#:
- DCDC2149212
- Subdivision:
- Petworth
ADDITIONAL INFORMATION
Looking for a condo that actually has usable storage space? This unit stands out with large walk-in closets in both bedrooms and an additional coat closetâa rare find in new construction! The modern kitchen is equipped with high-end stainless-steel appliances, a gas range, and quartz countertops, making it a stylish and functional space for any home chef. The primary bedroom opens to a patio, perfect for outdoor relaxation, while the second bedroom also features generous closet space. An in-unit washer and dryer add to the convenience, and you have the option to purchase a parking space. Located just steps from the vibrant Kennedy Street and Georgia Avenue corridors, this condo blends urban living with community charm.
$1,099,999
4628 4TH Street NW Washington, DC 20011
- Type:
- Single Family
- Sq.Ft.:
- 1,652
- Status:
- Active
- Beds:
- 4
- Lot size:
- 0.04 Acres
- Year built:
- 1926
- Baths:
- 4.00
- MLS#:
- DCDC2158106
- Subdivision:
- None Available
ADDITIONAL INFORMATION
Welcome to your new oasis in Petworth! This exquisitely renovated townhome offers the epitome of urban luxury living. Boasting 4 bedrooms, 3.5 baths, and a finished basement with a private entrance, space is plentiful and stylishly appointed. Enhancing the convenience and functionality of this home are two sets of washers and dryers - one located in the basement and another upstairs, ensuring ease for household chores. The basement also includes a kitchenette, offering the potential for extra income. Step outside to discover your own private retreat â an amazing outdoor space perfect for entertaining or relaxing. With the added convenience of a gated garage, this property seamlessly combines elegance with practicality. Don't miss out on the opportunity to call this stunning residence home.
- Type:
- Other
- Sq.Ft.:
- 682
- Status:
- Active
- Beds:
- 1
- Year built:
- 1940
- Baths:
- 1.00
- MLS#:
- DCDC2158092
- Subdivision:
- Brightwood
ADDITIONAL INFORMATION
PERFECT CASHFLOW INVESTMENT PROPERTY. The Condo Connection is please to present this 1-bedroom condo located in the Petworth neighborhood, with very easy access to Georgia Ave. Metro (green line), bus, walking distance to Walmart (7 min), and 15 minutes to downtown DC and 395 Interstate. Features include hardwood floors, easy to furnish floor plan, large, galley-style kitchen, stainless-steel appliances, excellent natural lighting, washer/dryer in building (credit cards accepted), and a quiet neighborhood. With a Walkscore of 88, most errands can be accomplished on foot or by bike. 2024 tax assessment is $239,730. 48/Hrs advanced showing notice required.
- Type:
- Single Family
- Sq.Ft.:
- 1,969
- Status:
- Active
- Beds:
- 3
- Lot size:
- 0.13 Acres
- Year built:
- 1959
- Baths:
- 4.00
- MLS#:
- DCDC2147554
- Subdivision:
- Riggs Park
ADDITIONAL INFORMATION
***Estate Sale*** Fully detached Split-Foyer in Riggs Park. All brick home with a 2-Car basement entry garage. Enjoy the serenity of country living in the city. This home has 3-Bedrooms & 2-Full Bathrooms upstairs - Kitchen, Living Room, and Dining Room. Hardwood and carpet through out. The basement has a large Recreation Room and unfinished laundry/utility room. There is a half-bath in the basement. Nice yard front and back with security fencing. Convenient to Metro with easy access to main transportation arteries. Show this to your serious clients. Immediate occupancy upon closing.
- Type:
- Single Family
- Sq.Ft.:
- 716
- Status:
- Active
- Beds:
- 1
- Year built:
- 1935
- Baths:
- 1.00
- MLS#:
- DCDC2157066
- Subdivision:
- Petworth
ADDITIONAL INFORMATION
Take advantage of seller financing and a compelling low price for this spacious unit in the enchanting Hampshire Gardens Cooperative in Petworth. With a monthly cost significantly lower to renting in the district along with taxes and most utilities included in the co-op fee, this is an unbeatable opportunity for owner occupants to join a friendly, welcoming, and established community in an ideal location. Developed in the 1920s as one of the cityâs first garden-style apartment complexes, Hampshire Gardens features nine historic pre-war buildings brimming with original details and charm. You'll be captivated by the timeless beauty of the hardwood floors, high ceilings, and architectural details throughout. Natural light floods the spacious living room from the private courtyard, perfect for relaxing, entertaining, and creating a quiet nest away from the noisy city. The separate dining room, adorned with an elegant chandelier, is ideal for dinner parties. The updated full bathroom offers a luxurious retreat with custom tiling and a jetted soaking tub. The bright, generously sized corner bedroom provides ample closet space. Amenities include a community laundry room, lush courtyard, and an assigned storage space. Conveniently located with easy access to three metro linesâjust 0.6 miles from Fort Totten Metro Station, connecting you to the Red, Yellow, and Green lines. Enjoy the best of both DC and MD, with vibrant shops and dining options in Silver Spring, Takoma Park, Petworth, and Columbia Heights. For groceries, visit Yes! Organic Market, Walmart, or Giant, just a mile away. Outdoor enthusiasts will appreciate nearby Fort Totten Park, Rudolph Playground, Rock Creek Park, and Keene Recreation Center. Donât miss your chance to experience the charm and convenience of Hampshire Gardens- a CO-OP that prides itself in community and requires owners to occupy for the first two years. Schedule a showing today and start living your dream in this wonderful community!
- Type:
- Single Family
- Sq.Ft.:
- 1,300
- Status:
- Active
- Beds:
- 2
- Year built:
- 1923
- Baths:
- 3.00
- MLS#:
- DCDC2157958
- Subdivision:
- Petworth
ADDITIONAL INFORMATION
Enjoy every moment of luxury row house living with the convenience of a condominium price - two floors of living, assigned parking, pet-friendly, and a very low condo fee! 320 Webster lives like your very own townhome, spread across two graciously appointed and meticulously maintained floors. The elevated position allows light to flood the unit with warm rays of golden sun. The first floorâs approach features a gracious set back yard and wide patio. Stepping inside a large living space punctuated with two oversized windows leads into the gourmet contemporary kitchen with large chefâs island teeming with outlets for appliances and guests, plus upgraded stainless steel appliances. Down the hall, plentiful storage and a full pantry offer endless opportunities for organized living. Further down the hall, the second sunlit bedroom, with its own en-suite bath provides the perfect place for guests, a roommate, or a glorious office space. Not to be outdone, a half bath, additional closet, and washer/dryer round out the first floor. Up a wide flight of stairs you'll find the perfect private respite - the ownerâs suite with a balcony, Elfa-appointed walk-in closet, and an enormous luxurious spa bath with soaking tub, large shower, double vanity and beautiful finishes complete this special offering. The seller spared no expense with recent custom upgrades including Elfa systems in the closets and pantry, a Ring security system, under cabinet lighting in the kitchen and baths, plus smart window blinds and light switches that operate by remote or phone app. Access to the grass backyard and private secure parking is provided through an elegant back door with a second foyer. All of this with a low condo fee of $276.31/month.
- Type:
- Twin Home
- Sq.Ft.:
- 2,724
- Status:
- Active
- Beds:
- 4
- Lot size:
- 0.05 Acres
- Year built:
- 1927
- Baths:
- 4.00
- MLS#:
- DCDC2149850
- Subdivision:
- Brightwood
ADDITIONAL INFORMATION
Discover the perfect blend of tranquility, convenience, and comfort in this gorgeous totally renovated home. Nestled in the highly sought-after Brightwood neighborhood of DC, this large model semi-detached home is within close reach of urban conveniences. Showcasing its chic, historical, twenties vibe, this estate sale has been transformed to offer modern amenities and classic-themed decor throughout. High ceilings, huge windows, elegant open spaces await DC's most discriminating buyers. You'll love the mix of luxury and style, space and comfort. The main level offers a large sunfilled living room w wood burning fireplace and dramatic accent wall. The sunny open kitchen and formal dining room are perfect for sophisticated dinner soirees while the back deck ideally suits casual entertaining. The den with gorgeous French doors is your next sitting room or office while the convenient powder room is tucked away nearby. Up the grand staircase, you'll find 3 bedrooms plus a bonus room for office, nursery, or awesome walk-in closet. The all-new hall bath is classic luxe with marble flooring and ceramic tile while the Jack and Jill powder room offers refined convenience. Downstairs, an apartment-like inlaw suite awaits with bedroom, kitchenette/wetbar, full bath, living and office space as well as direct access to the backyard with driveway and deck. Make this grand dame your own and enjoy its special blend of fashionable convenience.
- Type:
- Townhouse
- Sq.Ft.:
- 2,280
- Status:
- Active
- Beds:
- 4
- Lot size:
- 0.05 Acres
- Year built:
- 1926
- Baths:
- 4.00
- MLS#:
- DCDC2157516
- Subdivision:
- Petworth
ADDITIONAL INFORMATION
Petworth Modern Luxury Meets Elegance: Experience luxury living in this semi-detached, exquisitely renovated 4-bedroom, 3.5-bathroom home, crafted in 2021 and located just a block from the vibrant Grant Circle. This home blends modern sophistication with impeccable craftsmanship by a master builder. The open-concept design offers contemporary living at its finest, featuring a sleek chefâs kitchen with quartz countertops, custom cabinetry, and top-tier stainless steel appliances. The luxurious primary suite is a private retreat with a spa-inspired bathroom, while the fully finished lower level offers versatility as an in-law suite, guest accommodations, or income-producing unit, complete with a living area, kitchenette, private bedroom, and full bath. This level also features a washer and dryer hook-up, currently used as a quaint closet home office. Step outside to enjoy the large concrete patio, perfect for entertaining, or unwind on the beautiful green outdoor space with a charming deck. The home also includes a two-car parking pad for ultimate convenience. With rich hardwood floors throughout and premium custom finishes, this residence delivers the perfect blend of style and functionality. Ideally located near Upshur Streetâs restaurants and cafes, the Petworth Farmers Market, Sherman and Grant Circle parks, and the Georgia Ave./Petworth Metro station, this home is designed for the discerning buyer seeking elegance and convenience. Excellent transit (67) and bike (80) scores make it even more desirable. Look no furtherâyour dream home awaits!
- Type:
- Single Family
- Sq.Ft.:
- 671
- Status:
- Active
- Beds:
- 1
- Year built:
- 1937
- Baths:
- 1.00
- MLS#:
- DCDC2157906
- Subdivision:
- Petworth
ADDITIONAL INFORMATION
This delightful rear corner unit is a closet-aholics dream! With both south and west facing windows, the unit gets incredible afternoon light and gorgeous sunsets overlooking the bucolic shared rear courtyard. This one bedroom condo is up just a short half flight of stairs - super easy access with a bike or stroller, and even better, the landing closet outside the unit is exclusively assigned to this unit, so storing your bike, granny cart, or other outdoor gear is easy-breezy! On entry, you'll find a full size coat closet, a cozy nook perfect for your work-from-home workstation, and an open living/dining/kitchen area with beautiful courtyard views. The in-unit laundry is housed in a spacious utility closet that houses your brand new hot water heater, a well-serviced HVAC system, and plenty of additional storage space. The generously sized bedroom has a south facing window with a large evergreen tree just outside for year-round privacy. Attached, you'll find a huge walk in closet as well as en suite bathroom. Next to the bathroom, there's yet another closet - this one is great for linens and pantry items, as it also backs to the kitchen. In side the thoughtfully laid out kitchen, you'll find stainless steel appliances, custom wood shelving, and beautiful updated cabinet pulls. Located in Petworth, you are just .5 miles from the Fort Totten metro and just two blocks off the Metropolitan Branch Trail. The boutique condominium has a roof deck, outdoor courtyard with grill, and is just two blocks from a bodega, Mama Chepa - a fabulous latina restaurant, and a short bike ride to Honeymoon Chicken, Timber Pizza, Cinder BBQ, and more! Street parking is easy and the building is pet and investor friendly.
- Type:
- Townhouse
- Sq.Ft.:
- 1,776
- Status:
- Active
- Beds:
- 3
- Year built:
- 1910
- Baths:
- 3.00
- MLS#:
- DCDC2157730
- Subdivision:
- 16TH Street Heights
ADDITIONAL INFORMATION
What thrilling 3-bedroom PLUS DEN and 3-bathroom townhouse-style residence with a private entrance! THREE private outdoor spaces are private to this condominium. Enjoy the advantage of the care-free living afforded by new construction. The expansive living room, open dining room and the trophy kitchen with an endless island inspire hosting and lingering. Excellent entertaining flow is achieved by glass doors to the rear deck. On the main floor is the first of 3 bedrooms, perfect for a media gathering room or an office. All three bedrooms have their own ensuite bathrooms! The primary bedroom has a private patio and a walk-in closet. What bonus is the open den can serve as a gym or second home office! A parking space is available for purchase. The central neighborhood is short minutes to Rock Creek Park, tennis courts, 16th St straight route to DC Downtown and 14th St Metro and retail mecca.
- Type:
- Townhouse
- Sq.Ft.:
- 1,920
- Status:
- Active
- Beds:
- 3
- Year built:
- 1910
- Baths:
- 3.00
- MLS#:
- DCDC2157732
- Subdivision:
- 16TH Street Heights
ADDITIONAL INFORMATION
Be stunned by this 1,920sf three-bedroom, three-bathroom penthouse with its own private entrance! Bonus are THREE private decks (soaring roof deck PLUS two decks. The expansive living room with bay windows, open dining room and endless quartz kitchen island beckons entertaining and lingering. On the main floor is the first of 3 bedrooms, perfect for a media gathering room or an office. All three bedroom have their own ensuite bathrooms! The primary bedroom has a private deck and a walk-in closet. The roof deck is a top-of-world sanctuary with panoramic city views. At east is the block of 14th St NW undergoing infusion of new retail spaces and at west are 16th St NW, Rock Creek Park, Carter Barron Soccer Center and Rock Creek Tennis Center. The location is short mintues to 14th St NW Metro and retail amenities.
- Type:
- Single Family
- Sq.Ft.:
- 1,700
- Status:
- Active
- Beds:
- 3
- Lot size:
- 0.04 Acres
- Year built:
- 1929
- Baths:
- 3.00
- MLS#:
- DCDC2148782
- Subdivision:
- Petworth
ADDITIONAL INFORMATION
Quietly tucked away in lovely Petworth, welcome to this charming three bedroom Wardman-style townhome. Located on a tree-lined street with a grassy front yard and covered porch, this residence combines thoughtful updates and classic details. Enjoy an updated interior that boasts high ceilings, warm hardwood floors, detailed moldings, painted brick accents, and tons of natural light. The first floor is ideal for everyday life with a spacious living room, formal dining space, renovated kitchen, as well as a bright sunroom with a powder room. The second floor is illuminated by a large skylight and numerous transoms and features three bedrooms, a shared hall bath with soaking tub, and a bonus sunroom perfect for an office or playroom. Enjoy a bright primary bedroom with room for a king-sized bed plus a walk-in closet. The finished lower-level provides a great in-law suite or rec room featuring interior and rear access, more storage space, a water closet, and a utility/laundry room. Outdoor space abounds with a huge fenced-in yard accessed directly off the sunroom. Enjoy detached covered parking with a roll-up gate, a large patio with room for lounging, dining or playing and space for additional storage. Conveniently located between Georgia and New Hampshire Avenue, easily venture downtown or out of the city without sacrificing a quiet neighborhood feel. Welcome home.
$1,299,999
4814 Illinois Avenue NW Washington, DC 20011
- Type:
- Single Family
- Sq.Ft.:
- 2,550
- Status:
- Active
- Beds:
- 4
- Lot size:
- 0.04 Acres
- Year built:
- 1925
- Baths:
- 4.00
- MLS#:
- DCDC2156750
- Subdivision:
- Petworth
ADDITIONAL INFORMATION
Welcome to 4814 Illinois Ave NW, an Urban Restoration masterpiece, situated on a leafy, tree-lined street with sidewalks in popular Petworth! This LARGE home boasts 4 bedroom, 3.5 bathrooms and approximately 2,550 SF on 3 fully-finished levels and features only the finest materials and custom everything, plus incredible curb appeal! As you approach the home, you'll notice the beautiful stone wall, with steps leading the welcoming flagstone front porch, perfect for sitting and enjoying a refreshing drink! As you step inside, you'll notice the open floor plan, perfect for entertaining, the stunning white oak hardwood floors, the tall ceilings, and the abundant natural light that filters through the new windows and Lowe Therma-Tru doors. The gourmet kitchen features custom inset cabinets, marble countertops, large kitchen island wrapped in white oak, and polished nickel fixtures. High-end professional appliances include a Thor a dual fuel range, a wall oven, and 2 built-in microwaves! Just beyond the kitchen is the dining area featuring a dry bar with wine fridge and extra storage, and direct access to the large deck, providing a perfect flow for entertaining! The deck overlooks a large backyard and a private, secure 2-car parking pad with garage door! Finishing off the main level is a convenient powder room, perfect for guests! Upstairs, the large primary suite features TALL ceilings, a HUGE walk-in closet and a spa-like en-suite bath featuring a frameless glass shower door, Waterworks Exposed Thermostatic Shower System, and a double vanity. There are 2 additional bedrooms upstairs, each of good size and with ample storage, and a full-size W/D finish off the upper level. The fully finished lower level with rear entrance features a bedroom, full bath plus W/D hook-up! GREAT LOCATION! Situated in Petworth, you're half a block to Sherman Circle, and just a bit further from Rock Creek Park (including the Carter Barron Soccer Fields and Fitzgerald Tennis Center). You're just moments to the shops and eateries along Georgia Ave NW, and you're just a bit further to Columbia Heights, Adams Morgan, and Downtown DC! EZ Commute with the bus stop about 3 blocks away and near major commuter routes, too! Don't miss your opportunity to own this truly stunning home in a most enviable location. Welcome Home!
© BRIGHT, All Rights Reserved - The data relating to real estate for sale on this website appears in part through the BRIGHT Internet Data Exchange program, a voluntary cooperative exchange of property listing data between licensed real estate brokerage firms in which Xome Inc. participates, and is provided by BRIGHT through a licensing agreement. Some real estate firms do not participate in IDX and their listings do not appear on this website. Some properties listed with participating firms do not appear on this website at the request of the seller. The information provided by this website is for the personal, non-commercial use of consumers and may not be used for any purpose other than to identify prospective properties consumers may be interested in purchasing. Some properties which appear for sale on this website may no longer be available because they are under contract, have Closed or are no longer being offered for sale. Home sale information is not to be construed as an appraisal and may not be used as such for any purpose. BRIGHT MLS is a provider of home sale information and has compiled content from various sources. Some properties represented may not have actually sold due to reporting errors.
Washington Real Estate
The median home value in Washington, DC is $597,900. This is higher than the county median home value of $589,800. The national median home value is $219,700. The average price of homes sold in Washington, DC is $597,900. Approximately 37.58% of Washington homes are owned, compared to 52.63% rented, while 9.79% are vacant. Washington real estate listings include condos, townhomes, and single family homes for sale. Commercial properties are also available. If you see a property you’re interested in, contact a Washington real estate agent to arrange a tour today!
Washington, District of Columbia 20011 has a population of 672,391. Washington 20011 is more family-centric than the surrounding county with 23.68% of the households containing married families with children. The county average for households married with children is 23.67%.
The median household income in Washington, District of Columbia 20011 is $77,649. The median household income for the surrounding county is $77,649 compared to the national median of $57,652. The median age of people living in Washington 20011 is 33.9 years.
Washington Weather
The average high temperature in July is 88.8 degrees, with an average low temperature in January of 27.5 degrees. The average rainfall is approximately 43.5 inches per year, with 13.3 inches of snow per year.
