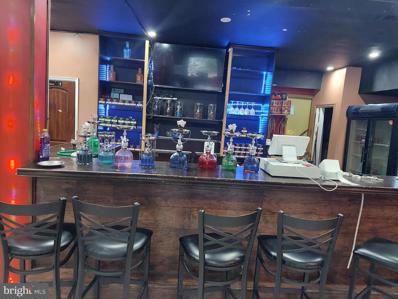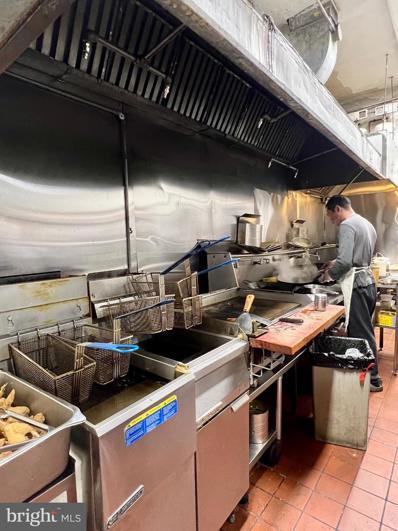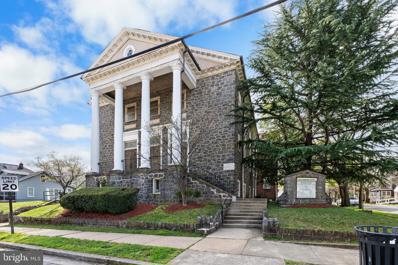Mount Rainier MD Homes for Rent
The median home value in Mount Rainier, MD is $496,500.
This is
higher than
the county median home value of $384,600.
The national median home value is $338,100.
The average price of homes sold in Mount Rainier, MD is $496,500.
Approximately 24.19% of Mount Rainier homes are owned,
compared to 71.62% rented, while
4.19% are vacant.
Mount Rainier real estate listings include condos, townhomes, and single family homes for sale.
Commercial properties are also available.
If you see a property you’re interested in, contact a Mount Rainier real estate agent to arrange a tour today!
- Type:
- Triplex
- Sq.Ft.:
- n/a
- Status:
- NEW LISTING
- Beds:
- n/a
- Lot size:
- 0.25 Acres
- Year built:
- 1930
- Baths:
- MLS#:
- MDPG2136870
- Subdivision:
- Mount Rainier
ADDITIONAL INFORMATION
Built in 1930, this three unit property offers a total of approximately 2660 finished square feet, total of six bedrooms and three full baths, hardwood floors, unfinished basement and wrap-around covered front porch. This property sits on 2 parcels with an approximate 11021 total sqft lot. First floor unit needs kitchen components, 2nd floor unit needs hardwood refinished. Other cosmetic repairs are needed.
- Type:
- Single Family-Detached
- Sq.Ft.:
- 1,512
- Status:
- Active
- Beds:
- 2
- Lot size:
- 0.12 Acres
- Year built:
- 1923
- Baths:
- 1.00
- MLS#:
- MDPG2135554
- Subdivision:
- Hariclif
ADDITIONAL INFORMATION
Charming Bungalow in Historic Mt. Rainier! This adorable 3-bedroom, 1-bathroom bungalow offers incredible potential and is ready for its next owners to make it their own. Nestled in the sought-after historic Mt. Rainier community, this home is perfect for those who appreciate character and charm. The property features a spacious, fully unfinished basement – a blank canvas for your vision. An attached one-car garage with convenient basement access. A prime location, just minutes from Washington, DC, offering easy access to city amenities while enjoying a quiet, suburban feel. Don’t miss this opportunity to transform this gem into your dream home. Schedule your tour today—this one won’t last long!
- Type:
- Other
- Sq.Ft.:
- 2,336
- Status:
- Active
- Beds:
- n/a
- Lot size:
- 0.15 Acres
- Year built:
- 1930
- Baths:
- 2.00
- MLS#:
- MDPG2134260
- Subdivision:
- Mt Rainier- Funkhousers
ADDITIONAL INFORMATION
This building has a lot of potentials. It is a cape cod style of architecture located on a corner lot. It overlooks Washington, DC and situated on the popular Eastern Avenue, with advantages nearby of easy commuting, feasibility, stores, conveniences, police post, library and transportation of all types. In sum, Location, the main priority in real property considerations is the greatest asset of the building. it is used now as a church but Adaptive Reuse of it for various permissible options, such as a grocery store, barber shop, restaurant, community center, etc., etc., are the alternatives worth exploring. The basement has one and a half bathrooms plus spaces for meetings and a stove for cooking. "The sanctuary sits up to one hundred people." -A member. Give me a call for showing or further discussions.
- Type:
- Retail
- Sq.Ft.:
- 2,300
- Status:
- Active
- Beds:
- n/a
- Lot size:
- 0.04 Acres
- Year built:
- 1937
- Baths:
- MLS#:
- MDPG2123972
- Subdivision:
- Mount Rainier
ADDITIONAL INFORMATION
Congressional Commercial, LLC (“CC”) is pleased to present 4009 34th Street, Mount Rainier MD 20743 (the “Property”). Located within the historic Mount Rainier Town Center – known for it’s walkable shops, vibrant arts, and historic neighborhoods, the property measures approximately 2,300 square feet on two levels, with a first-floor dining area and open kitchen/grille as well as a fully operational lower level that includes an office, 1/2 bath, built-in refrigeration and triple sink and additional freezer space. Recently triple net leased to a fast-casual restaurant, Bro's J., through 2029, the Property is fully code compliant with City and County code and the occupant/tenant possesses all those valid use and occupancy permits as well as food endorsements. This is a leased investment with the occupant's commercial lease running through 2029, with annual escalations and minimal ongoing responsibility for a new owner, except maintenance of the roof and structural components of the Property. The building is served with 3-phase power, natural gas and municipal water and sewer. The updated kitchen features a new hood and exhaust system, grease trap, and multiple triple and hand sinks as well as one 1/2 bath on each level. Vintage 1930’s tin ceilings on the main level and original skylight and bay windows provide great light. Zoning is L-MUTC, which permits a wide variety of commercial uses. The property is located off of Rhode Island Avenue and proximate to retailers, restaurants, City Hall, bu stops, and close to the MD / DC line at Eastern Avenue. The local area is serviced by WMATA Metro Bus lines with access to Metro’s Green Line.
- Type:
- Single Family-Detached
- Sq.Ft.:
- 2,704
- Status:
- Active
- Beds:
- 4
- Lot size:
- 0.08 Acres
- Year built:
- 2024
- Baths:
- 4.00
- MLS#:
- MDPG2129508
- Subdivision:
- Mount Rainier
ADDITIONAL INFORMATION
***HOME QUALIFIES FOR 100% FINANCING THROUGH FIRST NATIONAL BANK*** Welcome Home to your Brand New Construction 4 bedroom, 4 bathroom home spanning over 2,800 finished sq ft across 3 levels. Nestled just steps from Washington, DC, this home blends sophistication with everyday convenience. Step Inside: The first two levels showcase premium engineered wood flooring, giving the home a sleek, modern ambiance. The open-concept design seamlessly connects the Chef’s kitchen, living, and dining areas—perfect for both entertaining and everyday living. Gather around the striking gas fireplace or enjoy the chef’s kitchen, featuring luxurious quartz countertops, an impressive waterfall island, and abundant cabinetry and counter space to meet all your culinary needs. Entertainment Ready: An in-ceiling Bluetooth audio system sets the mood for any occasion, delivering a premium sound experience in the comfort of your home. Flexible Living Spaces: On the main floor, discover a versatile in-law suite/office/flex room with an attached full bath, offering endless possibilities for guests or workspace. Upstairs Oasis: Retreat to the expansive primary suite, where relaxation is key. The en-suite bathroom boasts a glass-enclosed shower, Bluetooth audio for bedroom mood music, and a spacious walk-in closet. Two additional well-sized bedrooms, a second full bath, and a convenient laundry closet complete this level, offering comfort and functionality for the whole family. Lower-Level Getaway: The bright and airy basement provides extra living space, perfect for a family room or rec area. Here, you'll find the 4th bedroom and another full bathroom, ensuring guests or family members enjoy privacy and comfort. Smart Home Features: This home is fully equipped with the latest smart home technology, including a Ring video doorbell, Premis smart door lock, Nest thermostat, USB outlets throughout, and a Level 2 electric vehicle charging rough-in for eco-friendly convenience. Comes with builder warranty. Capitol Gateway Development, LLC. (MHBR#7807)
- Type:
- Business Opportunities
- Sq.Ft.:
- n/a
- Status:
- Active
- Beds:
- n/a
- Lot size:
- 0.18 Acres
- Year built:
- 1940
- Baths:
- MLS#:
- MDPG2127444
ADDITIONAL INFORMATION
THIS IS A TURN KEY HOOKAH LOUNGE OPERATION SALE , GOOD ATMOSPHERE TO RELAX WITH FRIENDS, HOST MEETINGS, BIRTHDAY PARTIES ,PLAY GAMES , WATCH SPORTS, TOTALRELAXATION AND FUN . THE HOST CAN BRING THEIR LIQUOR BUT THE OPERATOR IS NOT LICENSED TO SELL LIQUOR BUT OPERATOR CAN SELL SODA ,JUICE ,ICE . THE RENT IS $6500 MONTHLY, LOCATED IN A CENTRALLY LOCATED DISTRICT ON RHODE ISLAND AVE .THE HOOKAH LOUNGE IS LICENSED FOR 24 HRS OPERATION
- Type:
- Single Family-Detached
- Sq.Ft.:
- 808
- Status:
- Active
- Beds:
- 2
- Lot size:
- 0.17 Acres
- Year built:
- 1923
- Baths:
- 1.00
- MLS#:
- MDPG2125772
- Subdivision:
- Mount Rainier
ADDITIONAL INFORMATION
Investor's Delight... or make it your own! The property has lots of potential, imagine a 3 bedroom home with 3 full levels made into a bungalow retreat. Make this canvas perfectly align with your homeowner dreams. There are rehab loans available to help you realize your vision of home... Make the call... This home is conveniently located with wonderful stores in the shopping and arts district of Mt Rainier, MD. Enjoy arts and culture and walk to the neighborhood park, restaurants and shopping. This community offers convenience to public transportation. The Washington D.C. line is steps away. Get to downtown Washington D.C. in a straight run on US route1.... Don't hesitate, make the call. Thank you!
- Type:
- Single Family-Detached
- Sq.Ft.:
- 1,800
- Status:
- Active
- Beds:
- 4
- Lot size:
- 0.11 Acres
- Year built:
- 1917
- Baths:
- 2.00
- MLS#:
- MDPG2121200
- Subdivision:
- Mount Rainier
ADDITIONAL INFORMATION
Beautifully renovated from top-to-bottom 3 brm 2 ba colonial in sought after Mount Ranier. Featuring open and bright floorplan. Exquisite finishes throughout. Gleaming HW floors, coffered ceilings, new kitchen w/ SS appliances, gorgeous baths w/ masterful tile work. Fully finished basement. Great deck, and much more. MUST SEE!
- Type:
- Other
- Sq.Ft.:
- 1,926
- Status:
- Active
- Beds:
- 4
- Lot size:
- 0.14 Acres
- Year built:
- 1920
- Baths:
- 2.00
- MLS#:
- MDPG2119152
- Subdivision:
- Mount Rainier
ADDITIONAL INFORMATION
INSTANT EQUITY Buyer could not preform over 70,000 In Equity. A well-kept home located just a few blocks from the heart of Mount Rainier! This Charming Bungalow sits on a deep lot and features a New Roof With 50-year warranty as well as new windows. A very welcoming front porch and huge backyard with parking beautiful updates and much more. Enjoy the completely renovated kitchen that includes stainless steel appliances, granite countertops and beautiful cabinets. 2 living rooms and dining room off kitchen. looking for main level living this home offers a huge bedroom on main level as well as a huge primary bath and walk in closet. Upper level includes one well-appointed bedroom with lots of storage. The basement level is Partially finished with washer, dryer and a huge room perfect for entertaining or gym, storage or work area Lot comes with off street parking in the front and back, walk to local shops like glut and it's just minutes from the DC line Metro, shopping, the Shops at Dakota Crossing, restaurants, BW Pkwy, 295 & 495. As a local home improvement expert, I've worked on many homes in the city of Mt. Rainier this is one of the best come see for yourself. we are asking for an as is sale with a quick closing
$155,000
2300 Road Mount Rainier, MD 20712
- Type:
- Business Opportunities
- Sq.Ft.:
- n/a
- Status:
- Active
- Beds:
- n/a
- Lot size:
- 0.29 Acres
- Year built:
- 1953
- Baths:
- MLS#:
- MDPG2114572
ADDITIONAL INFORMATION
This beloved restaurant has been a staple in the community for nearly 30 years, maintaining its status as one of the local favorites. Itâs a perfect opportunity for anyone looking to own a thriving business in the growing PG County. Highlights: Established History: Serving the neighborhood for almost three decades. Rare DWR License: This restaurant holds a highly coveted DWR license, allowing the sale of alcoholâa license no longer issued in PG County since 1996! Financials: Rent: $2,700/month Trash: $150/month Gas: $400/month Electricity: $400/month Water: $150/month Annual Insurance: $1,300 Annual Property Tax: $8,700 Donât miss your chance to own a well-loved establishment with a unique advantage in PG County. Contact us for more details and make this iconic restaurant your own!
- Type:
- Other
- Sq.Ft.:
- 15,323
- Status:
- Active
- Beds:
- n/a
- Lot size:
- 0.61 Acres
- Year built:
- 1965
- Baths:
- MLS#:
- MDPG2107968
ADDITIONAL INFORMATION
Welcome to the Historic 3501 Bunker Hill Road! A two and a half story, L-shaped 15,000 SQFT uncoursed ashlar masonry building designed in the Classical Revival Style. The portico is supported by four evenly spaced wood Tuscan Columns. An addition in a much different style was added to the back of the Church to accommodate the growing congregation. The sanctuary, which includes an upper balcony, has an estimated seating capacity of 350 seats. Other highlighted features are segmental-arched stained-glass windows, fireplace, fellowship or banquet hall with a seating capacity of 150 seats, commercial kitchen, offices, meeting rooms, classrooms ,storage rooms, conference room and six bathrooms. Some areas require TLC. Sold as is.
- Type:
- Industrial
- Sq.Ft.:
- n/a
- Status:
- Active
- Beds:
- n/a
- Lot size:
- 1.23 Acres
- Year built:
- 1920
- Baths:
- 2.00
- MLS#:
- MDPG2101736
- Subdivision:
- Hyattsville
ADDITIONAL INFORMATION
Sublease space available 11/15/24, approximately 5,000 sq/ft (60' x 50'), zoned "I-E", with a wide variety of uses that are permitted. Located adjacent to Eastern Avenue (DC), on the Maryland side in Mount Rainier. Space features high ceilings (15'), heavy power, shared restrooms and three (3) 12' x 12' bay doors at grade. There is no loading dock. Plenty of parking on over one acre of land, entire property is fenced. Automotive uses are not desired. Perfect for client that needs traditional warehouse space close to DC, Rt. 1, Rt's. 50/295, Kenilworth Avenue (MD Rt's: 201, 202, 410).
© BRIGHT, All Rights Reserved - The data relating to real estate for sale on this website appears in part through the BRIGHT Internet Data Exchange program, a voluntary cooperative exchange of property listing data between licensed real estate brokerage firms in which Xome Inc. participates, and is provided by BRIGHT through a licensing agreement. Some real estate firms do not participate in IDX and their listings do not appear on this website. Some properties listed with participating firms do not appear on this website at the request of the seller. The information provided by this website is for the personal, non-commercial use of consumers and may not be used for any purpose other than to identify prospective properties consumers may be interested in purchasing. Some properties which appear for sale on this website may no longer be available because they are under contract, have Closed or are no longer being offered for sale. Home sale information is not to be construed as an appraisal and may not be used as such for any purpose. BRIGHT MLS is a provider of home sale information and has compiled content from various sources. Some properties represented may not have actually sold due to reporting errors.











