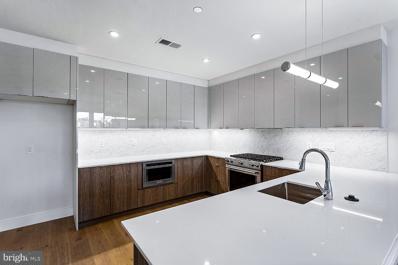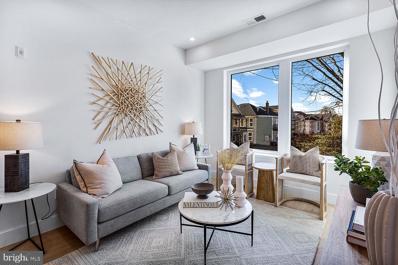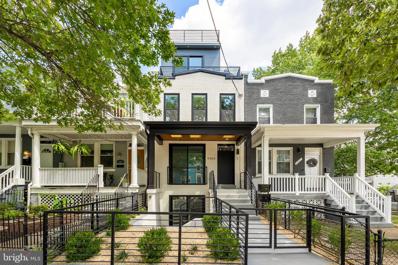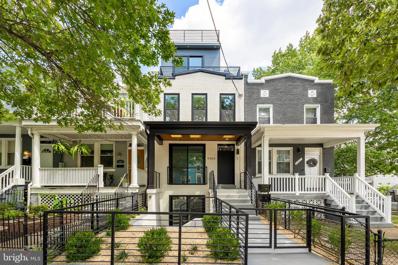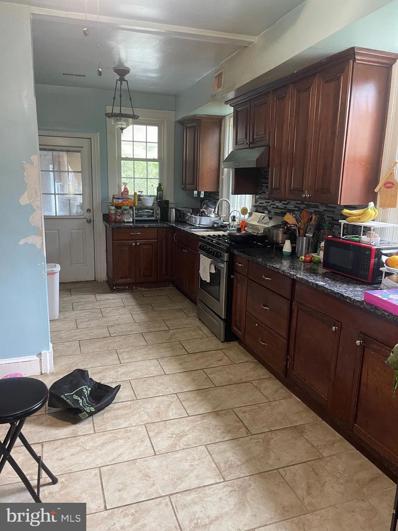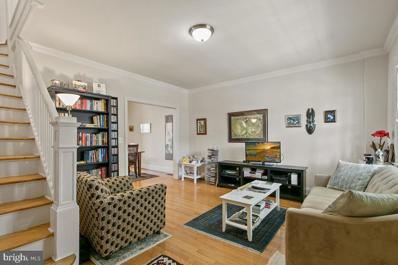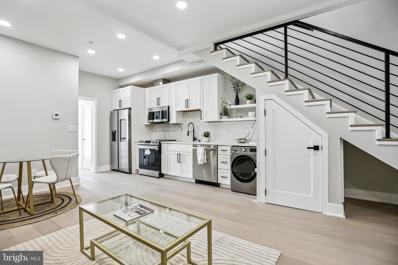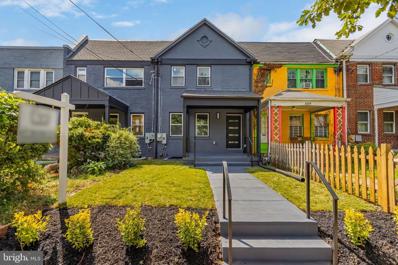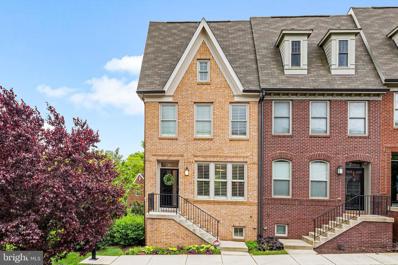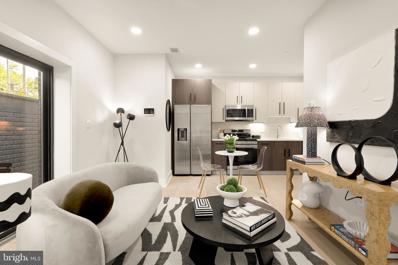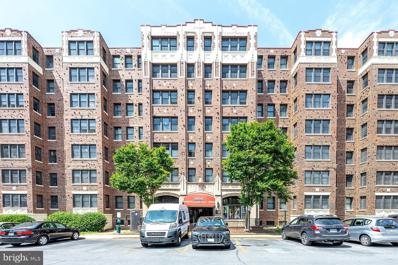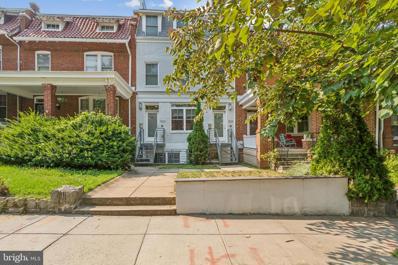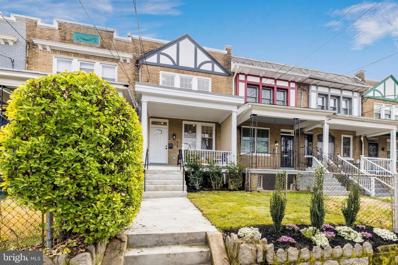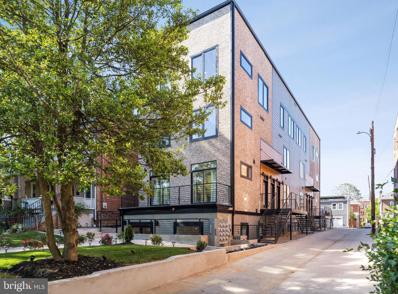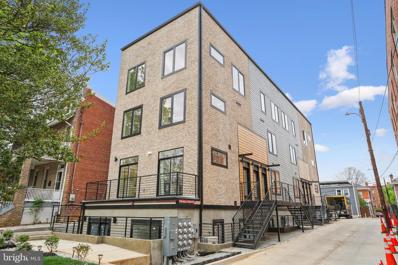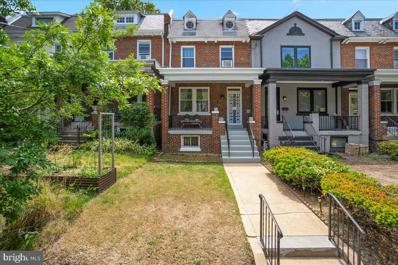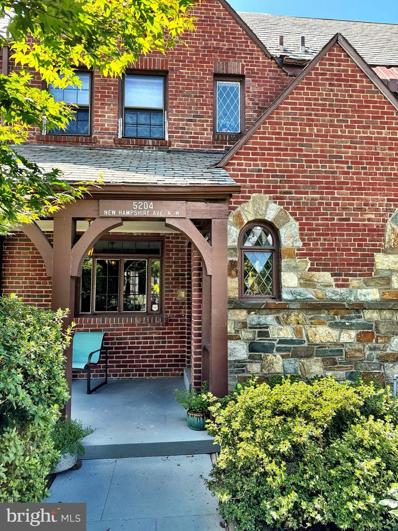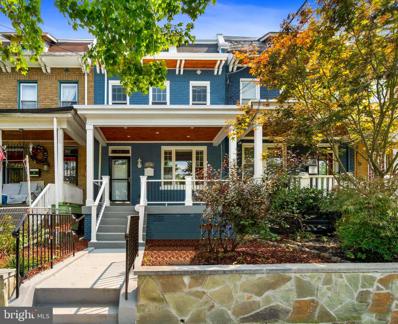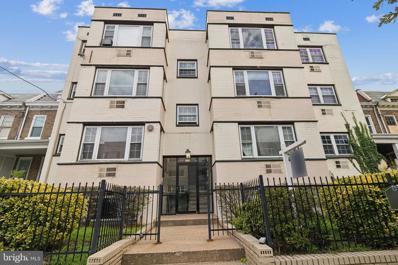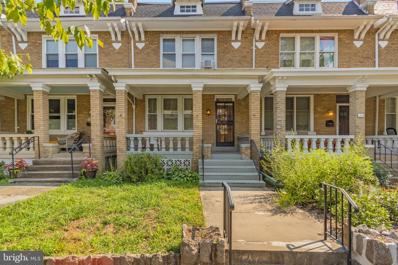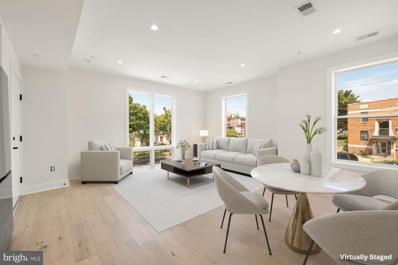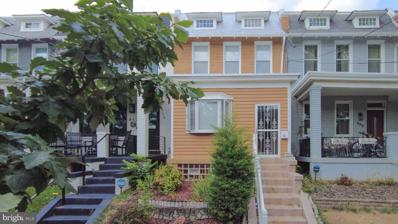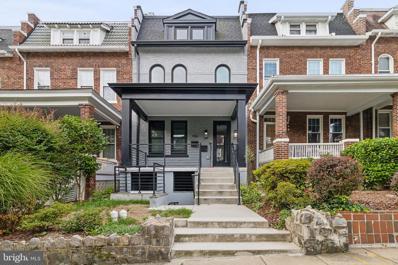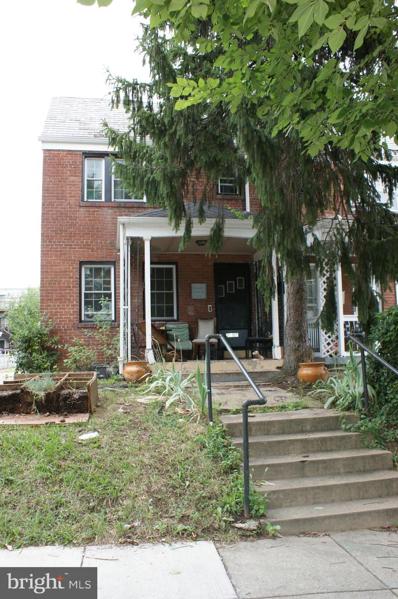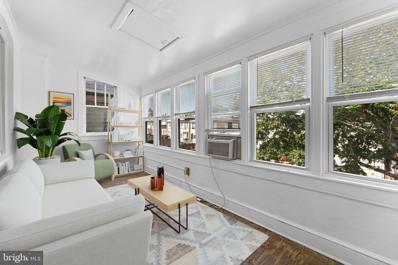Washington DC Homes for Rent
- Type:
- Single Family
- Sq.Ft.:
- 1,229
- Status:
- Active
- Beds:
- 2
- Year built:
- 2021
- Baths:
- 2.00
- MLS#:
- DCDC2155294
- Subdivision:
- Petworth
ADDITIONAL INFORMATION
**Final Closeout Pricing â Unmatched Penthouse Value!** Discover unparalleled penthouse living at The Stella, a remarkable collection of 18 brand-new residences, now available! PH402 is a 2-bedroom, 2-bathroom home featuring a generous private terrace, perfect for entertaining. This penthouse offers exquisite contemporary finishes chosen by top interior designers, including custom European cabinetry, quartz countertops and backsplash, elegant Porcelanosa tile in the bathrooms, and 7" hardwood flooring throughout. Enjoy abundant natural light through oversized windows, enhanced by ample recessed lighting, an app-enabled security system, 9'+ ceilings, Kitchen Aid appliances, gas cooking, vented concealed range hoods, under-cabinet lighting, and adjustable closets. Situated in the dynamic Petworth neighborhood with a walk score of 90, these condos come with incredibly low fees and an array of amenities, including a stylish controlled-access lobby, a mail and package concierge system, and an indoor bike room. Parking is available for $20k. Seize this exceptional opportunity before itâs gone!
- Type:
- Single Family
- Sq.Ft.:
- 732
- Status:
- Active
- Beds:
- 2
- Year built:
- 2021
- Baths:
- 1.00
- MLS#:
- DCDC2155290
- Subdivision:
- Petworth
ADDITIONAL INFORMATION
**Final Closeout Pricing â Unbeatable Value!** Don't miss your last chance to own a brand-new condo at The Stella, an exceptional collection of 18 residences now available! Each unit features sleek contemporary finishes, including custom European cabinetry, quartz countertops and backsplash, and luxurious Porcelanosa tile in the bathrooms. Enjoy 7" hardwood flooring throughout and oversized windows that bathe the space in natural light. Additional highlights include ample recessed lighting, an app-enabled security system, 9'+ ceilings, Kitchen Aid appliances, gas cooking, vented concealed range hoods, under-cabinet lighting, and adjustable closets. Located in the thriving Petworth neighborhood with a walk score of 90, these condos come with incredibly low fees and a range of amenities, including a beautiful controlled-access lobby, a mail and package concierge system, and an indoor bike room. Seize this amazing opportunity before itâs gone!
- Type:
- Single Family
- Sq.Ft.:
- 1,442
- Status:
- Active
- Beds:
- 3
- Year built:
- 2024
- Baths:
- 3.00
- MLS#:
- DCDC2155266
- Subdivision:
- Petworth
ADDITIONAL INFORMATION
Experience ultimate luxury living at the brand-new 5403 Fifth Street Condominiums, Terrace Level. This exquisite residence offers a harmonious blend of modern design and comfortable living in the sought-after Petworth neighborhood. Boasting 3 spacious bedrooms and 3 beautifully appointed baths, this terrace-level unit is designed for those who appreciate both style and functionality. The kitchen features sleek European cabinets, providing ample storage and a contemporary aesthetic that will inspire your culinary creations. In addition to the bedrooms, a dedicated office space offers the perfect environment for working from home or pursuing your personal projects. The terrace level also offers a host of exclusive outdoor features: enjoy a private fenced rear yard with a rear patio, complete with a dedicated patio gas line perfect for grilling. The master bedroom opens onto a private rear deck, providing a serene spot for morning coffee or evening relaxation. The home also boasts a charming front terrace, offering additional outdoor living space. With 1 dedicated parking space and exterior lighting adding both convenience and security, this property is the epitome of modern luxury. Donât miss the opportunity to own this exceptional terrace-level condominium at 5403 Fifth Street NW. Schedule your private tour today and discover your new home!
- Type:
- Single Family
- Sq.Ft.:
- 1,318
- Status:
- Active
- Beds:
- 3
- Year built:
- 2024
- Baths:
- 3.00
- MLS#:
- DCDC2155148
- Subdivision:
- Petworth
ADDITIONAL INFORMATION
Experience the pinnacle of luxury living at the brand-new 5403 Fifth Street Condominiums, where modern elegance meets timeless sophistication. Nestled in the heart of the vibrant Petworth neighborhood, this stunning penthouse offers unparalleled style and comfort. Step into a world of refined luxury with European-style cabinets and top-of-the-line stainless steel appliances that make the kitchen a chefâs dream. The spacious layout features 3 generously sized bedrooms and 3 meticulously designed baths, ensuring ample space for relaxation and privacy. Entertain in style with your very own exclusive wet bar, perfect for hosting guests. The penthouse features an array of outdoor spaces designed for luxury and leisure. Enjoy the outdoors from one of the two expansive decks in the back, or relax on the petite balcony in the front, each offering a serene escape with beautiful views. The crown jewel of this penthouse is the expansive rooftop deck, equipped with a dedicated gas line for grillingâan ideal space for entertaining or simply unwinding while soaking in the panoramic city views. Additional features such as dedicated parking and exterior lighting complete the experience, ensuring convenience and security at every turn. Discover the ultimate in luxury living at 5403 Fifth Street NW, where every detail has been thoughtfully crafted to create a home that is as functional as it is beautiful. Donât miss the opportunity to make this extraordinary penthouse your own.
- Type:
- Single Family
- Sq.Ft.:
- 2,486
- Status:
- Active
- Beds:
- 4
- Lot size:
- 0.16 Acres
- Year built:
- 1925
- Baths:
- 3.00
- MLS#:
- DCDC2154408
- Subdivision:
- Manor Park
ADDITIONAL INFORMATION
Large 4 bedroom, 3 bathroom, fully detached home in Manor Park less than one mile from the Red Line Takoma DC Metro Station and one block from Fort Slocum Park. The home boasts three levels to include a basement with a kitchen and bedrooms, a main level, and an upstairs. The rooms are large and spacious with hardwood floors throughout. What makes this home special is that it is on an incredibly large corner lot, with an exorbitant amount of space in the front, side, and rear yards. It's a great property with lots of potential.
- Type:
- Single Family
- Sq.Ft.:
- 1,920
- Status:
- Active
- Beds:
- 4
- Lot size:
- 0.03 Acres
- Year built:
- 1925
- Baths:
- 3.00
- MLS#:
- DCDC2146704
- Subdivision:
- Petworth
ADDITIONAL INFORMATION
OPEN -BROKER'S AND AGENTS, TUESDAY 9/10 11 am until 1 pm. Play our Virtual Tour. This is truly a A A A house to see today and to come home to tomorrow. Well located in the convenient Petworth neighborhood in Northwest DC. This well-maintained home was built in 1925. It has been regularly updated and renovated within the past five years. There is a Complete Lower Level "In-Law Suite" with both front and rear exits, complete kitchen and airy open style. Main floor plan includes a Renovated Table Space" Kitchen, Living Room, Dining Room and Half Bath. Second floor with Primary Bedroom, Two Additional Bedrooms and a Unique Alcove for your Hobby or Computer requirements. State-of-the-Art CAC and Heating System. In the rear is a Yard and a Garage with access from a large rear alley. Call Colleen to see this lovely home.
- Type:
- Single Family
- Sq.Ft.:
- 1,200
- Status:
- Active
- Beds:
- 3
- Year built:
- 2023
- Baths:
- 2.00
- MLS#:
- DCDC2155188
- Subdivision:
- Petworth
ADDITIONAL INFORMATION
Introducing a luxurious 3 bedroom, 2 bath PENTHOUSE nestled in the vibrant heart of Washington DC. With breathtaking city views and private roofdeck. this stunning condo boasts ample natural light, modern finishes, and an open floor plan that seamlessly flows from the living area to a Private Balcony. Upgraded kitchen features top-of-the-line stainless-steel appliances, beautiful quartz countertops, and white shakers cabinets. The master suite includes a spacious walk-in closet, a spa-inspired stone-tiled bathroom with dual vanities, and a standing shower. The two additional bedrooms offer enough space and comfort for both family and guests while the rooftop lounge ensure that you will have all of the amenities you need within reach. Located in an enviable location, this penthouse is steps away from the hottest restaurants, shops, and the bustling nightlife of DC. Don't miss your chance to experience luxury living at its finest in one of the most coveted neighborhoods of Washington.
- Type:
- Single Family
- Sq.Ft.:
- 1,152
- Status:
- Active
- Beds:
- 3
- Lot size:
- 0.04 Acres
- Year built:
- 1940
- Baths:
- 4.00
- MLS#:
- DCDC2152006
- Subdivision:
- Petworth
ADDITIONAL INFORMATION
As soon as you turn the key to open the door to this absolutely beautiful, renovated 3 bedroom, 3 1/2 bath nestled within the sought after Petworth Community it will be the perfect place to call home! Stainless steel appliances, stylish kitchen , exquisite arched faucet, quartz countertops, hardwood flooring, and modern bathrooms bursting with character and charm, it's a MUST SEE! Bring your creative flair, pairing chairs/decor... the front porch and rear patio creates the ideal space for relaxing and conversation spots. This home has plenty of perks. For those who like to sing in the shower the seller had you in mind...connect your Bluetooth in the bathrooms and play your favorite songs. Parking pad for two cars in the rear of the home. Be the first one to experience what this beautiful home has to offer, schedule your tour today! Nearby transportation, shopping, parks, dining and entertainment.
- Type:
- Townhouse
- Sq.Ft.:
- 2,310
- Status:
- Active
- Beds:
- 3
- Lot size:
- 0.03 Acres
- Year built:
- 2015
- Baths:
- 4.00
- MLS#:
- DCDC2148352
- Subdivision:
- Takoma Park
ADDITIONAL INFORMATION
Welcome to modern living at this meticulously maintained end unit townhome in pristine condition. This sprawling, 3 bedroom, 3.5 bathroom home offers an open floor plan, a chef's kitchen, an abundance of storage space and not one, but two outdoor spaces. The upper level bedrooms feature ensuite bathrooms, providing ultimate convenience and privacy. The loft level is a versatile space, featuring a bedroom, bathroom, and a wet bar area that leads to a roof deck, perfect for entertaining or relaxing. Head down to the basement for an additional living/ entertaining space. Parking is a breeze with a 1-car garage and a multiple car driveway, offering ample space for your vehicles and guest parking. Situated in a prime location, this home is close to bike trails, a vibrant farmers market, grocery stores, and a wealth of other amenities, providing the ultimate in convenience and lifestyle. Don't miss this great opportunity to own a stunning townhome in an unbeatable location.
- Type:
- Single Family
- Sq.Ft.:
- 500
- Status:
- Active
- Beds:
- 1
- Year built:
- 2024
- Baths:
- 1.00
- MLS#:
- DCDC2155032
- Subdivision:
- Columbia Heights
ADDITIONAL INFORMATION
RATES AS LOW AS 4.375% WITH LIMITED TIME DEVELOPER PAID 2-1 BUY DOWN OR 2% CLOSING CREDIT! C of O in hand and ready for immediate occupancy! VA Approved! Welcome to Dahlia on Fourteenth â a boutique new construction building boasting 17 exquisite one and two bedroom residences -- starting in the low $300,000s -with low condo fees! Each unit offers a harmonious blend of style and functionality with premium rotary natural birch wood entry doors in a dark walnut finish, white oak engineered hardwood floors, and enhanced soundproofing with ¾â gypcrete poured over ¼â sound mat. Elevate your culinary skills in the gourmet kitchens - complete with dual tone cabinets, a suite of Samsung appliances and sleek quartz countertops. Floor to ceiling Anderson windows flood the units in natural light and offer sweeping cityscape views. The sophisticated bathrooms offer Porcelanosa accent wall tiles and Delta plumbing fixtures. To round out the conveniences of modern living, each residence is equipped with Nest thermostats and in-unit intercom panels. Select units offer an integrated sound system and private outdoor spaces. Steps away from your doorstep, immerse yourself in the natural beauty of Rock Creek Park and discover a plethora of local restaurants, bars, and dives that cater to every palate and preference. Don't miss the opportunity to call this remarkable address your own!
- Type:
- Single Family
- Sq.Ft.:
- 732
- Status:
- Active
- Beds:
- 1
- Year built:
- 1964
- Baths:
- 1.00
- MLS#:
- DCDC2154764
- Subdivision:
- Columbia Heights
ADDITIONAL INFORMATION
Hereâs a fantastic opportunity for comfortable DC living. This beautifully updated apartment offers a modern living experience with great natural light streaming through large windows, creating a bright and inviting atmosphere. The open floor plan seamlessly connects the spacious living room, dining area, and large kitchen, which features a breakfast bar and a gas stove. The bedroom provides ample space for relaxation, and the unit boasts plenty of closet space, ensuring that storage is never an issue. The bathroom has a modern, clean design featuring a combination of white and gray hues. In addition to the unit's exceptional features, the building offers a range of amenities including a 24-hour door manager, a fully equipped gym, and a package room for your convenience. Located in the vibrant Columbia Heights neighborhood, this apartment is just minutes away from public transportation and is surrounded by an array of bars, restaurants, and entertainment options. Plus, it's just a short distance from the natural beauty and recreational opportunities of Rock Creek Park. The contemporary design, complemented by stylish lighting and finishes, makes this apartment truly stand out. Schedule a viewing today to experience it for yourself!
- Type:
- Single Family
- Sq.Ft.:
- 2,912
- Status:
- Active
- Beds:
- 3
- Year built:
- 1922
- Baths:
- 4.00
- MLS#:
- DCDC2154878
- Subdivision:
- Columbia Heights
ADDITIONAL INFORMATION
Expansive 1900+SF duplex lies on lies on a tree lined cul de sac on the quiet side of Columbia Height. 3 bedrooms, 3 ½ baths. Rich hardwood flooring and striking modern finishes welcome you to the bright, open layout. The sleek gourmet kitchen will delight the home chef with stainless steel appliances, granite countertops, custom pewter shaker cabinets, herringbone tile backsplash, and an expansive island with seating. Retreat to the tranquil ownerâs suite with huge closet, and an exquisitely tiled en-suite bath with glass shower, and dual vanity. The remaining bedrooms, each with ample closets, are bright and spacious with en suite tiled bathrooms. When youâre ready to unwind for the day, retreat to the rear porch with its southern exposure and your private green space complete with pergola.. The home features garage-door protected parking. With an ideal location right off 14th Street, convenient errands, restaurants galore, and diverse entertainment are at your doorstep. Spend weekend mornings wandering to the market, coffee shop, and bookstore. Jump on the trails and head into Rock Creek Park on the next block. Easily navigate downtown with Metrobus on the next block and Georgia Ave-Petworth Metro minutes away. Come fall in love.
- Type:
- Single Family
- Sq.Ft.:
- 1,239
- Status:
- Active
- Beds:
- 3
- Lot size:
- 0.05 Acres
- Year built:
- 1926
- Baths:
- 4.00
- MLS#:
- DCDC2154850
- Subdivision:
- Petworth
ADDITIONAL INFORMATION
Welcome to 626 Hamilton, a fully renovated three level rowhouse with an extra deep lot on one of Petworthâs most desirable streets! The charming, private front porch leads into a sunny and open main level with both traditionalÂand updated moldings. TheÂwarm and invitingÂliving roomÂspills into a modern kitchen with an embarrassmentÂof cabinetry, a stainless steel GE appliance package, and an expansive center island. The eat-in kitchen offers seating at both the island and the rear breakfastÂnook. The back landing deck leads to a fenced patio, a deep grassy lot, and a two car parking pad. The owner's suite offers unique features, including a separate study, a truly rare walk-in closet, and en suite bathroom. The roomy front bedroom includes easy accessÂto a second upgraded full bathroom. The lower level has a largeÂflex space/third bedroom with its own private fullÂbathroom and laundry facilities. There is a separate exterior access from the lower level to the rear lot. Many more upgrades throughout, including LVP flooring, recessed lighting, and customÂtilework. Easy access to commuter roads, Fort Totten Metro, shops and restaurants.
- Type:
- Single Family
- Sq.Ft.:
- 830
- Status:
- Active
- Beds:
- 2
- Year built:
- 2024
- Baths:
- 2.00
- MLS#:
- DCDC2154852
- Subdivision:
- 16TH Street Heights
ADDITIONAL INFORMATION
Welcome to this exquisite duplex condo situated in the heart of Washington, D.C. with private entrance on the main level, offering a perfect blend of contemporary luxury and urban convenience. As you enter, you're greeted by an abundance of natural light that fills the spacious open-concept living area. The sleek hardwood floors flow seamlessly throughout, complementing the modern design aesthetic. The main level features a well-appointed bedroom with a full bath, providing convenience and flexibility for guests or multigenerational living arrangements. The gourmet kitchen is adorned with Samsung stainless steel appliances, quartz countertops, perfect for culinary enthusiasts who appreciate both style and functionality. Adjacent to the kitchen, the dining area offers a welcoming space to gather and entertain. . Ascending to the upper level, you'll find the master suite with private full bathroom, providing ample space for rest and relaxation. Each bedroom offers a tranquil retreat, with plenty of natural light streaming in through the windows. Step outside onto your private balcony , where you can savor your morning coffee or unwind with a glass of wine while enjoying the vibrant city views. This condo's prime location puts you in the center of it all, with easy access to a plethora of shopping centers, boutiques, and restaurants. Whether you're in the mood for upscale dining or casual fare, you'll find an array of options just steps away from your doorstep. Experience the epitome of urban living with this impeccable condo, where modern luxury meets metropolitan convenience in the heart of Washington, D.C. Parking available for Purchase. THIS WONâT LAST LONG!
- Type:
- Single Family
- Sq.Ft.:
- 899
- Status:
- Active
- Beds:
- 3
- Year built:
- 2024
- Baths:
- 3.00
- MLS#:
- DCDC2154854
- Subdivision:
- 16TH Street Heights
ADDITIONAL INFORMATION
Welcome to this exquisite duplex condo situated in the heart of Washington, D.C. with private entrance on the main level., offering a perfect blend of contemporary luxury and urban convenience. As you enter, you're greeted by an abundance of natural light that fills the spacious open-concept living area. The sleek hardwood floors flow seamlessly throughout, complementing the modern design aesthetic. The main level features a well-appointed bedroom with a full bath, providing convenience and flexibility for guests or multigenerational living arrangements. The gourmet kitchen is adorned with Samsung stainless steel appliances, quartz countertops, perfect for culinary enthusiasts who appreciate both style and functionality. Adjacent to the kitchen, the dining area offers a welcoming space to gather and entertain. Ascending to the upper level, you'll find two additional bedrooms and two full baths, providing ample space for rest and relaxation. Each bedroom offers a tranquil retreat, with plenty of natural light streaming in through the windows. This condo's prime location puts you in the center of it all, with easy access to a plethora of shopping centers, boutiques, and restaurants. Whether you're in the mood for upscale dining or casual fare, you'll find an array of options just steps away from your doorstep. Experience the epitome of urban living with this impeccable condo, where modern luxury meets metropolitan convenience in the heart of Washington, D.C. Parking available for Purchase. THIS WONâT LAST LONG!
- Type:
- Single Family
- Sq.Ft.:
- 1,719
- Status:
- Active
- Beds:
- 3
- Lot size:
- 0.04 Acres
- Year built:
- 1931
- Baths:
- 2.00
- MLS#:
- DCDC2154156
- Subdivision:
- Petworth
ADDITIONAL INFORMATION
Welcome to 318 Missouri Ave., NW in the sought-after Petworth neighborhood. This 3BR, 2BA home is priced to sell and offers traditional DC living with modern upgrades, curated for a seamless transitional vibe. The house showcases original wood floors throughout the 1st and 2nd floors, an inviting open-concept kitchen/dining area, updated bathrooms, and an additional flex space for your personalized touch. With approximately 2400 sqft of livable space, this property has everything you need and is ready to transform it into everything you want in a home. Close to shopping and entertainment, this address places you in the midst of what it means to live and thrive in the Petworth community. It's not up and coming, it's here!!! WELCOME HOME!
- Type:
- Single Family
- Sq.Ft.:
- 1,742
- Status:
- Active
- Beds:
- 4
- Lot size:
- 0.05 Acres
- Year built:
- 1936
- Baths:
- 4.00
- MLS#:
- DCDC2152154
- Subdivision:
- Petworth
ADDITIONAL INFORMATION
This Tudor has charm size and many remarkable upgrades. Come see it, call us or your agent .. Greta value . ON New Hampshire but off New Hampshire by a small triangular park. Bus stop.at the park , downhill by bike to downtown. Located betwixt and between Petworth and Brightwood, on one of DC's lovelier avenues, 5204 New Hampshire, NW is a charming updated 4BR/3.5ba Tudor-style Rowhouse with viewing front porch, rear raised deck, terraced yard, and garage. LR fireplace (gas), separate DR, Original Wood trim, leaded glass accent windows, and original ergonomic flow, make this 4BR/3.5ba home both welcoming and warm. The kitchen has been renovated w/ under-counter lighting, stainless appliances, and lots of storage space. A new half-bath has been added to the mudroom, with sliding glass doors leading to the relaxing, raised deck. Upstairs has three bedrooms, one a suite with shower, two bedrooms plus an office, and a skylit second bath. The lower level has been recently refinished and has a fireplace, bedroom w/ casement egress, shower bath, and kitchenette/laundry area. This full footprint LL leads to the gently sloped backyard, shaded by a grand magnolia tree. BUT, the real beauty of this purchase is the new infrastructure investment, with a TPO roof (top material for flat roofs!) Solar Panels (free, lowering bills), Central Air, Radiator Heat, & Tankless Hot Water Heater for lower gas bills! Southeast facing and on major bus route, near major ways in and out of the city, and just a block from Washington Latin Middle & High School, one of DC's best charter schools! An affordable, adorable abode!
- Type:
- Townhouse
- Sq.Ft.:
- 2,362
- Status:
- Active
- Beds:
- 5
- Lot size:
- 0.04 Acres
- Year built:
- 1922
- Baths:
- 4.00
- MLS#:
- DCDC2154658
- Subdivision:
- None Available
ADDITIONAL INFORMATION
Super Location!!!!!Stunning home in the heart of Washington Dc area, near to the best restaurants in the area and shopping centers, it is a fully renovated property top to the bottom that features 5 Bedrooms, 3.5 bathrooms, and great craftsmanship throughout the entirety of the home, a spacious living area and plenty of sunlight filling up the home. The beautifully renovated kitchen brightens the main floor with its brand new stainless appliances, quartz counter tops and brand new ceramic flooring. The 2nd floor contains 2 Bedrooms each with plenty of space, a full bathroom, a washer and dryer set for extra convenience, and a primary bedroom that contains its own private bathroom with a dual sink vanity and a skylight window for extra sunlight. Moving to the basement level, you will find 2 bedrooms, a full bathroom, another washer and dryer set, and beautiful vinyl flooring throughout the entire basement level. Outside you have a newly built deck with an amazing view perfect for relaxation, a new concrete driveway big enough to fit 2 cars, and a driveway rolling gate for that extra bit of privacy and security. Come and visit it donât miss this great opportunity to live here.
- Type:
- Single Family
- Sq.Ft.:
- 355
- Status:
- Active
- Beds:
- n/a
- Year built:
- 1966
- Baths:
- 1.00
- MLS#:
- DCDC2154232
- Subdivision:
- Petworth
ADDITIONAL INFORMATION
Discover your perfect urban haven in this charming studio apartment. Nestled in the heart of Petworth, this light-filled home offers a cozy retreat with a spacious bedroom. Enjoy the convenience of secured off-street parking (deeded parking space conveys,) and nearby public transportation, including Metro bus and Metro access. Immerse yourself in the vibrant Petworth community with a variety of shopping, dining, and entertainment options just steps away. This condo also includes additional storage space for your convenience. Don't miss out on this fantastic opportunity to call this beautiful studio home. Schedule your viewing today!!
- Type:
- Single Family
- Sq.Ft.:
- 1,670
- Status:
- Active
- Beds:
- 3
- Lot size:
- 0.04 Acres
- Year built:
- 1923
- Baths:
- 2.00
- MLS#:
- DCDC2154410
- Subdivision:
- Petworth
ADDITIONAL INFORMATION
Welcome to 1214 Quincy Street NW DC 20011, this is an Estate Sale, property is being sold strictly AS-IS. This well maintained home is tucked away on a quiet street, perfectly ready to be occupied, but is waiting for your upgrades. We are nestled in the very desirable Petworth neighborhood and are three blocks from the Green Line Petworth Metro Station. Located nearby are restaurants, Safeway grocery store, Petworth Public Library and a Dunkin Donuts. The basement has its own bathroom plus laundry, and walks out to the backyard where you will find private off-street covered parking that leads to the alley.
- Type:
- Single Family
- Sq.Ft.:
- 593
- Status:
- Active
- Beds:
- 1
- Year built:
- 2024
- Baths:
- 1.00
- MLS#:
- DCDC2154476
- Subdivision:
- Brightwood
ADDITIONAL INFORMATION
930 Kennedy Street NW Unit 5 1 BR + 1 BA Parking for Sale ÂWelcome to 930 Kennedy Street NW, Brightwood Parkâs newest luxury condominium! This newly constructed, fully detached condo building features a variety of one-, two-, and three-bedroom residences, all adorned with wide-plank hardwood flooring, sunlit living spaces framed by windows on three sides, quartz kitchen countertops, Samsung appliance packages, and walk-in closets. Unit 5 boasts one bedroom, one bathroom, and an open-concept living space. The spacious primary suite includes an ensuite bathroom and a walk-in closet. This exceptional development is conveniently located within a 5-minute walk to Brightwood Pizza & Bottle, 8-minute walk to Simple Bar & Grill, 9-minute walk to Moreland's Tavern, and a 15-minute walk to Jackie Leeâs. Additionally, the building is a 5-minute walk to Emery Heights Community Center, a 10-minute walk to Walmart Supercenter, and a 15-minute walk to CVS. For further convenience, itâs just a 5-minute drive to Petworth Ace Hardware and a 7-minute drive to the Georgia Ave-Petworth Metro station (Green). Unit 1 (2BR/2BA/707SF - $324,900) Unit 2 (1BR/1.5BA/588SF - 274,900) Unit 3 (1BR/1BA/593SF - $349,900) Unit 4 (2BR/2BA/917SF - $469,900) Unit 5 (1BR/1BA/593SF - $364,900) Unit 6 (2BR/2BA/917SF - IZ) Unit 7 (1BR/1BA/593SF - $364,900) Unit 8 (2BR/2BA/845SF - $474,900) Unit 9 (1BR/1BA/593SF - $349,900) Unit PH10 (3BR/3BA/1,473SF - $624,900).
- Type:
- Single Family
- Sq.Ft.:
- 1,528
- Status:
- Active
- Beds:
- 5
- Lot size:
- 0.04 Acres
- Year built:
- 1922
- Baths:
- 3.00
- MLS#:
- DCDC2152752
- Subdivision:
- Brightwood
ADDITIONAL INFORMATION
This well-maintained home welcomes a new owner and offers a multitude of opportunities, including comfort, convenience, location, yes "location", space and the possibility of so much more! The property is located in the sought after area of Brightwood Park in the heart of Washington, DC and near great neighborhoods, shopping and dining. Filled with an abundance of features, it offers a spacious living area for comfort and entertaining. The kitchen features stainless steel appliances, a separate dining area and a breakfast bar. There are three bedrooms upstairs with the Master Bedroom offering plenty of privacy and comfort. Also, outside offers a wonderful deck which is great for entertaining or just to unwind. There is a two-car garage that provides for off-street parking, which is a definite addition to city living. The basement offers a separate living area with three bedrooms, a full kitchen and a full bath. The Sellers are ready to entertain your offers. Don't let this one get away! Schedule your visit today.
- Type:
- Single Family
- Sq.Ft.:
- 1,750
- Status:
- Active
- Beds:
- 3
- Year built:
- 1919
- Baths:
- 3.00
- MLS#:
- DCDC2154284
- Subdivision:
- 16TH Street Heights
ADDITIONAL INFORMATION
Price adjustment!!!! Welcome to 1426 Crittenden St, unit #1 a stunning fully renovated gem located in a prime neighborhood. This beautiful 3-bedroom, 2.5-bathroom home offers a perfect blend of modern luxury and classic charm. Step inside to discover a spacious, open-concept living area featuring a cozy wood burning fireplace, and ample natural light. This home features tall 9-10 foot ceilings and over 2,050 square feet. The heart of the home is the gourmet kitchen, equipped with top-of-the-line stainless steel appliances, shaker style cabinetry, and quartz countertops with waterfall edgesâideal for both everyday cooking and entertaining guests.. Dacor appliances, including a gas range with six burners, counter depth refrigerator, dishwasher, microwave drawer, undermount lighting, range hood and wine cooler. The large pantry include pull out shelving for convenience. Retreat to the spacious bedrooms, each offering comfort and tranquility, with the primary suite boasting a luxurious ensuite bathroom with oversized shower, glass door and double vanity. The second bath include a tub. The full sized washer and dryer are conveniently located on the bedroom level. Sound proofing membrane was installed under the floors between the units. This unit also has a secured fenced backyard with a convenient off street parking space that adds to the appeal of this exceptional home. A spiral staircase connects each unit from the rear of the building. Less than a mile from the Green and Yellow metro with a Walk score 86 and a Bike score 76, this home is only about 1 mile to the bustling 14th street coordinator of Columbia Heights shops and restaurants. Schedule your private tour today!
- Type:
- Townhouse
- Sq.Ft.:
- 1,672
- Status:
- Active
- Beds:
- 3
- Lot size:
- 0.04 Acres
- Year built:
- 1927
- Baths:
- 2.00
- MLS#:
- DCDC2153256
- Subdivision:
- Brookland
ADDITIONAL INFORMATION
Welcome to 5107 N Capitol Street NE! An exceptional opportunity for investors! This property presents the perfect scenario/opportunity for buyers prepared to undertake a partial renovation to this space into their home. An Investors special w/2 full kitchens. A unique layout with extra potential. Purchase or Financing: viaâ¦Cash, Hard Money or other. Walking distance to Fort Totten metro station and restaurants. Schedule your showing today!! By Appointment Only:
- Type:
- Single Family
- Sq.Ft.:
- 1,350
- Status:
- Active
- Beds:
- 3
- Lot size:
- 0.03 Acres
- Year built:
- 1925
- Baths:
- 1.00
- MLS#:
- DCDC2153070
- Subdivision:
- Petworth
ADDITIONAL INFORMATION
Discover this delightful 3-bedroom, 1-bathroom home nestled in the heart of Petworth, DC. Located on a quaint, one-way street, this property offers the rare advantage of a one-car garage and an additional off-street parking spaceâan absolute treasure in the city! Step inside to find original hardwood flooring in good condition, showcasing the homeâs timeless character and charm. Lovingly cared for over the years, this residence retains much of its original allure and is ready for a new owner to bring it into 2024 with some modern updates. Enjoy the convenience of being close to parks, restaurants, and grocery stores, making it an ideal spot for urban living.
© BRIGHT, All Rights Reserved - The data relating to real estate for sale on this website appears in part through the BRIGHT Internet Data Exchange program, a voluntary cooperative exchange of property listing data between licensed real estate brokerage firms in which Xome Inc. participates, and is provided by BRIGHT through a licensing agreement. Some real estate firms do not participate in IDX and their listings do not appear on this website. Some properties listed with participating firms do not appear on this website at the request of the seller. The information provided by this website is for the personal, non-commercial use of consumers and may not be used for any purpose other than to identify prospective properties consumers may be interested in purchasing. Some properties which appear for sale on this website may no longer be available because they are under contract, have Closed or are no longer being offered for sale. Home sale information is not to be construed as an appraisal and may not be used as such for any purpose. BRIGHT MLS is a provider of home sale information and has compiled content from various sources. Some properties represented may not have actually sold due to reporting errors.
Washington Real Estate
The median home value in Washington, DC is $597,900. This is higher than the county median home value of $589,800. The national median home value is $219,700. The average price of homes sold in Washington, DC is $597,900. Approximately 37.58% of Washington homes are owned, compared to 52.63% rented, while 9.79% are vacant. Washington real estate listings include condos, townhomes, and single family homes for sale. Commercial properties are also available. If you see a property you’re interested in, contact a Washington real estate agent to arrange a tour today!
Washington, District of Columbia 20011 has a population of 672,391. Washington 20011 is more family-centric than the surrounding county with 23.68% of the households containing married families with children. The county average for households married with children is 23.67%.
The median household income in Washington, District of Columbia 20011 is $77,649. The median household income for the surrounding county is $77,649 compared to the national median of $57,652. The median age of people living in Washington 20011 is 33.9 years.
Washington Weather
The average high temperature in July is 88.8 degrees, with an average low temperature in January of 27.5 degrees. The average rainfall is approximately 43.5 inches per year, with 13.3 inches of snow per year.
