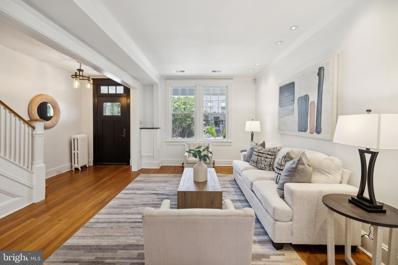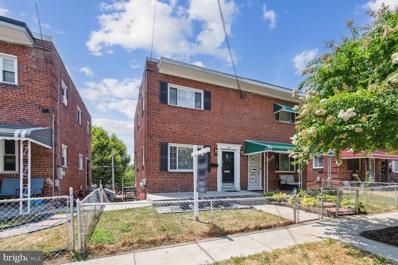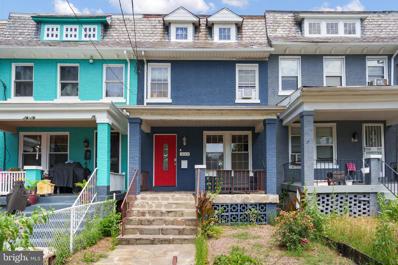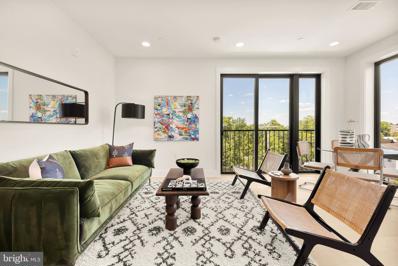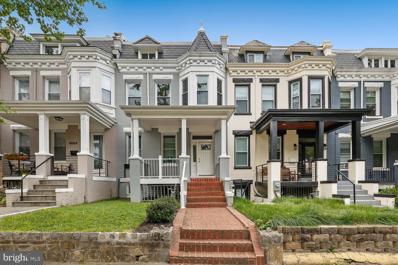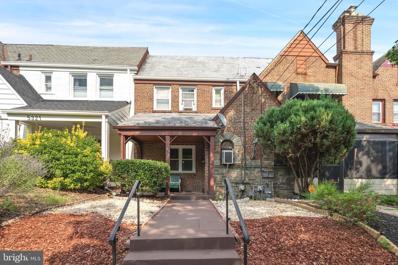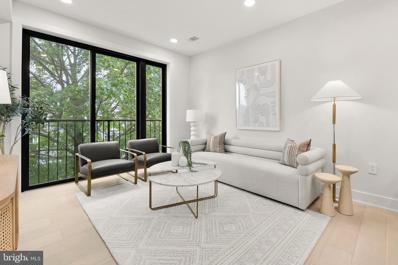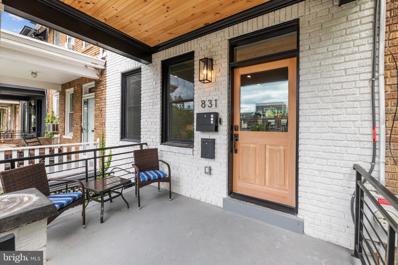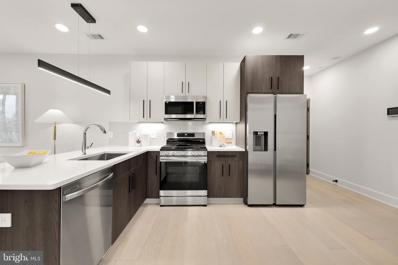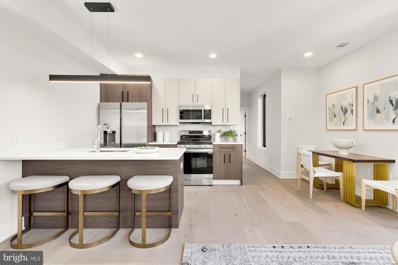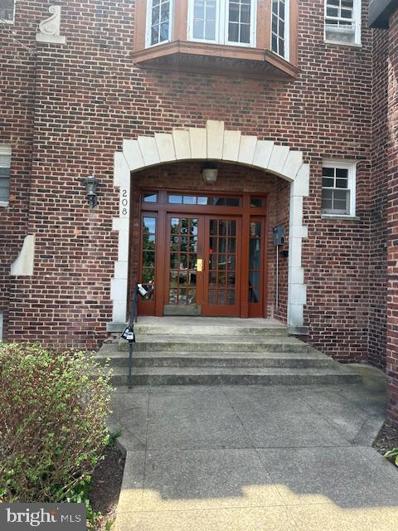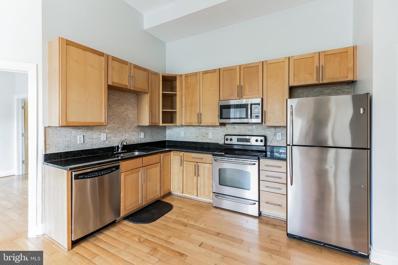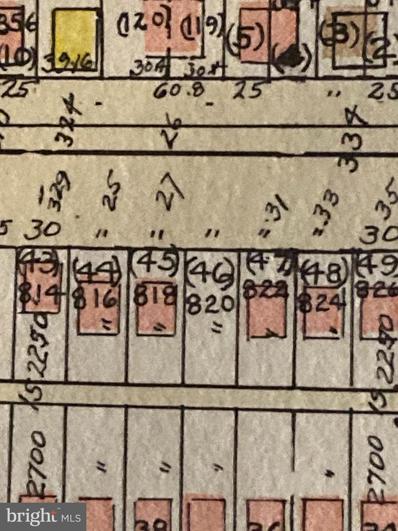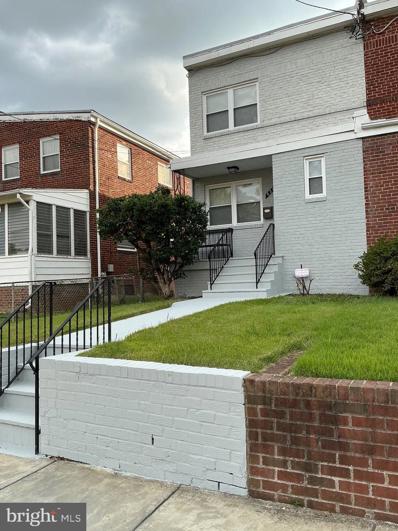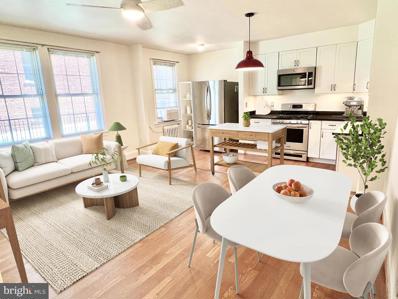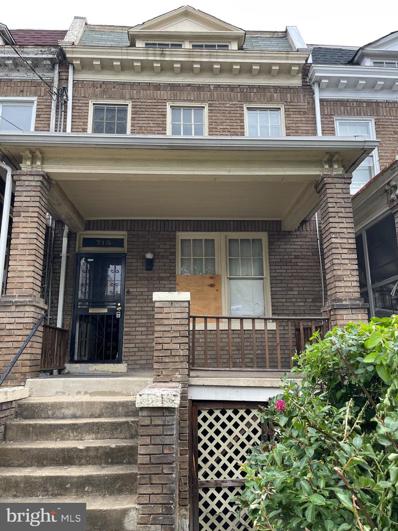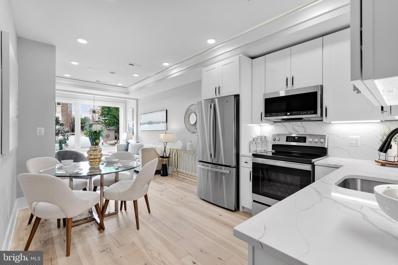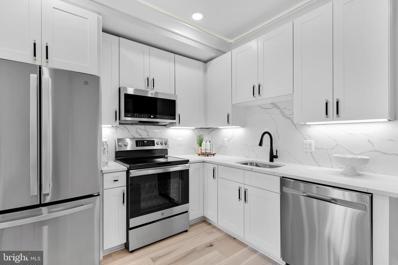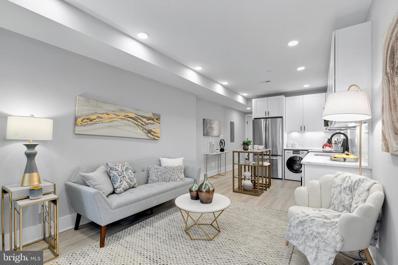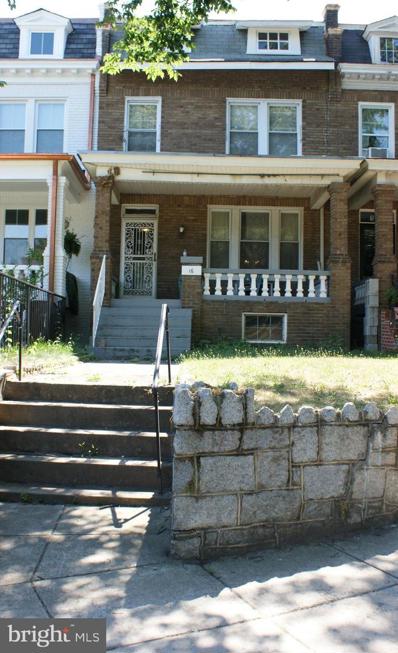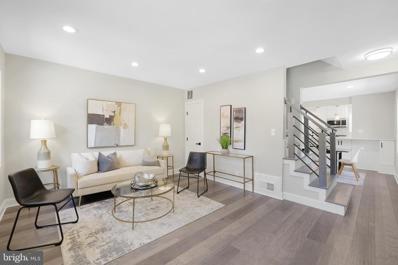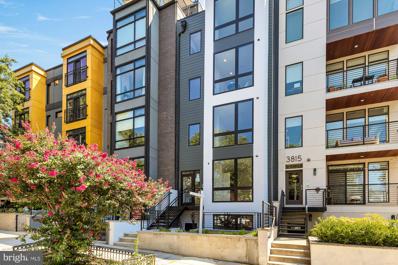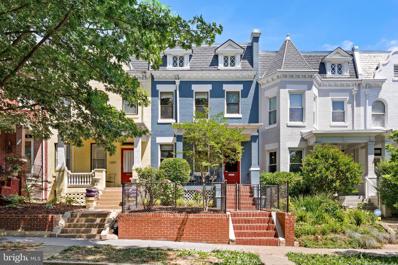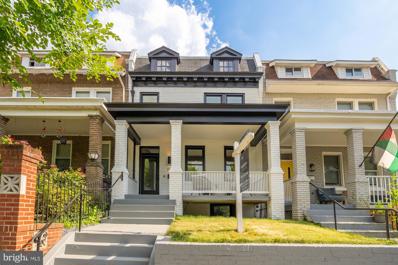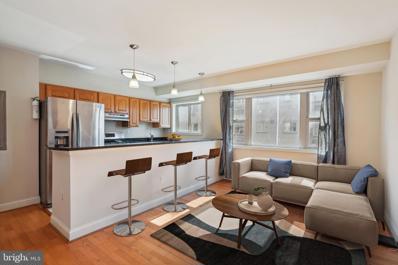Washington DC Homes for Rent
- Type:
- Single Family
- Sq.Ft.:
- 1,152
- Status:
- Active
- Beds:
- 3
- Lot size:
- 0.04 Acres
- Year built:
- 1926
- Baths:
- 3.00
- MLS#:
- DCDC2149680
- Subdivision:
- Columbia Heights
ADDITIONAL INFORMATION
Welcome to this stunning rowhouse in Columbia Heights that's just steps to the heart of Petworth, where classic charm meets a modern aesthetic. The welcoming front porch greets you as you enter a home filled with beautiful hardwood floors, high ceilings, and airy sun-filled rooms. The updated kitchen, seamlessly opening to the dining room, is perfect for both everyday meals and entertaining. Freshly painted throughout, the home features a fantastic two-story sunroom at the back, providing a bright breakfast room and a cozy family room on the main floor while upstairs, you'll find a sunny office space accessible from both the second bedroom and the hallway. The lower level includes a generous rec room, which could easily be used as a third bedroom, a full bath, and ample storage space. The cherry on top is the unexpected, extraordinary roof deck with panoramic city views and a dedicated gas line for your grill. Itâs sure to become a favorite spot for morning coffee as the sun rises and evening cocktails as the sun sets. Outside, enjoy the large, deep yard with a patio, perfect for gatherings and relaxation, along with the convenience of two off-street parking spaces. One of the most remarkable aspects of this property is its unbeatable location â just one block from the metro and Safeway, and a short stroll to an array of local shops and restaurants. Living here, you'll have everything you need at your doorstep, making owning a car optional. Experience the best of urban living in this exceptional Petworth home.
- Type:
- Twin Home
- Sq.Ft.:
- 1,640
- Status:
- Active
- Beds:
- 3
- Lot size:
- 0.04 Acres
- Year built:
- 1952
- Baths:
- 2.00
- MLS#:
- DCDC2148924
- Subdivision:
- Riggs Park
ADDITIONAL INFORMATION
PRICE IMPROVEMENT! Introducing an exquisite and newly renovated three-bedroom brick home in the desirable neighborhood of Riggs Park. This lovely residence boasts a unique bump-out den, providing additional space for relaxation or a home office. The kitchen has been completely remodeled with modern features and top-of-the-line appliances, including sleek granite countertops and stainless steel finishes. Step inside and be greeted by the inviting atmosphere, enhanced by the gleaming hardwood floors and freshly painted interior. The open layout creates a seamless flow between the living spaces, allowing for easy entertaining and comfortable living. One of the standout features of this home is the walk-out basement, offering endless possibilities for customization or additional living space. The basement has been meticulously finished, providing a blank canvas for your personal touch. Located in the highly sought-after Riggs Park neighborhood, this home is conveniently situated near the Fort Totten metro station and major developments. You'll have access to modern amenities while enjoying the tranquility of a residential community. In addition, the spacious yard and off-street parking make it an attractive option for prospective buyers seeking both comfort and convenience. Don't miss out on the phenomenal opportunity to own this fully redeveloped end unit townhome with immaculate finishes. It's time to make this house your dream home.
- Type:
- Single Family
- Sq.Ft.:
- 1,979
- Status:
- Active
- Beds:
- 4
- Lot size:
- 0.04 Acres
- Year built:
- 1928
- Baths:
- 4.00
- MLS#:
- DCDC2147286
- Subdivision:
- Manor Park
ADDITIONAL INFORMATION
Classic move-in ready row home in Manor Park featuring an In-law Suite and Off Street Parking! The front porch greets you and invites you to sit down and relax. Windows throughout ensure ample natural light. Features include hardwood floors and tons of recessed lighting. The open floor plan on the main level showcases a spacious living room, a separate dining area, and a powder room conveniently tucked away. The large gourmet kitchen boasts plenty of cabinetry, granite countertops, gas cooking, and stainless steel appliances. From the kitchen, step out onto the patio for private dinners al fresco. The sunlit primary bedroom on the upper level has an en-suite bathroom that features dual vanities and a large, spa-like shower. Two additional sizable bedrooms complete the upper level along with another full bathroom and laundry area. The bonus feature is the potential income generating in-law suite on the lower level with a rear entrance that showcases recessed lighting, large recreation area, full kitchen, separated washer and dryer, generously sized bedroom, and a full bathroom. Quick trip to Fort Totten metro. Minutes to Whole Foods. Stroll to local favorites such as Moreland's Tavern, Sunrise Caribbean, Anxo Cidery, HR Records, and Lighthouse Yoga.
- Type:
- Single Family
- Sq.Ft.:
- 656
- Status:
- Active
- Beds:
- 1
- Year built:
- 2024
- Baths:
- 2.00
- MLS#:
- DCDC2149526
- Subdivision:
- Columbia Heights
ADDITIONAL INFORMATION
Welcome to Dahlia on Fourteenth â a boutique new construction building boasting 17 exquisite one and two bedroom residences -- starting in the low $300,000s -with low condo fees! Each unit offers a harmonious blend of style and functionality with premium rotary natural birch wood entry doors in a dark walnut finish, white oak engineered hardwood floors, and enhanced soundproofing with ¾â gypcrete poured over ¼â sound mat. Elevate your culinary skills in the gourmet kitchens - complete with dual tone cabinets, a suite of Samsung appliances and sleek quartz countertops. Floor to ceiling Anderson windows flood the units in natural light and offer sweeping cityscape views. The sophisticated bathrooms offer Porcelanosa accent wall tiles and Delta plumbing fixtures. To round out the conveniences of modern living, each residence is equipped with Nest thermostats and in-unit intercom panels. Select units offer an integrated sound system and private outdoor spaces. Steps away from your doorstep, immerse yourself in the natural beauty of Rock Creek Park and discover a plethora of local restaurants, bars, and dives that cater to every palate and preference. Don't miss the opportunity to call this remarkable address your own! Photos of a model unit.
- Type:
- Single Family
- Sq.Ft.:
- 1,950
- Status:
- Active
- Beds:
- 4
- Lot size:
- 0.04 Acres
- Year built:
- 1911
- Baths:
- 4.00
- MLS#:
- DCDC2148722
- Subdivision:
- Columbia Heights
ADDITIONAL INFORMATION
Welcome to 4006 14th St NW! Experience a stunning townhouse that effortlessly combines modern comfort with stylish sophistication. This expansive 4-bedroom, 3.5-bath home is filled with natural light and enhanced by extensive recessed lighting, creating a warm and inviting atmosphere that makes each day feel exceptional. Upon entering, you'll be embraced by an open-concept living area that seamlessly flows into the dining and kitchen spaces. The living room is a heartfelt haven for relaxation, featuring large windows that flood the space with sunlight, enhancing the home's elegant design and creating a warm, inviting atmosphere where cherished memories are made. The kitchen is a culinary dream, thoughtfully designed with upgraded countertops, a stunning tile backsplash, and state-of-the-art stainless steel appliances. The spacious island, complete with breakfast bar seating, enhances functionality while serving as an ideal gathering spot for entertaining family and friends. Whether you're hosting a dinner party or enjoying a quiet meal, this kitchen is sure to impress. Upstairs, the bedrooms offer tranquility and comfort, each thoughtfully designed with ample closet space and serene views. The master suite is a true retreat, complete with a luxurious en-suite bathroom featuring double vanities, a soaking tub, and a separate glass-enclosed shower. The additional bedrooms are versatile, perfect for family, guests, or even a home office. Luxury extends outdoors with double balconies that offer picturesque views and a tranquil retreat for relaxation. Imagine enjoying your morning coffee or evening wine while taking in the serene surroundings. The fenced-in backyard ensures privacy and provides a secure area for outdoor activities, making it ideal for families with children or pets. Additional features of this exquisite townhouse include a dedicated laundry room, ample storage space, and an attached garage for convenience. Every detail has been thoughtfully considered to provide a living experience that combines comfort, style, and functionality. Located in a desirable neighborhood, this townhouse offers easy access to local amenities, schools, parks, and shopping centers. It's not just a home; it's a lifestyle. Don't miss the chance to make this stunning townhouse your new residence, where modern elegance meets everyday practicality in perfect harmony.
- Type:
- Twin Home
- Sq.Ft.:
- 2,046
- Status:
- Active
- Beds:
- 3
- Lot size:
- 0.04 Acres
- Year built:
- 1936
- Baths:
- 3.00
- MLS#:
- DCDC2149366
- Subdivision:
- Petworth
ADDITIONAL INFORMATION
Room for everyone in this great 3-bedroom, 2.25-bath interior row home. The main level boasts a large living room, formal dining room, and an eat-in kitchen recently updated with newer cabinets and granite countertops. There is also a small den or office space that leads out to the fully fenced yard, carport, and garage. The upper level features 3 bedrooms and 2 full bathrooms, with an extra room that can serve as a 4th bedroom or den. The basement offers plenty of space, including a family room with a fireplace, a laundry room, and a quarter bath. Please overlook the boxes as the owners are packing. This home provides ample room and versatility to meet all your needs.
- Type:
- Single Family
- Sq.Ft.:
- 641
- Status:
- Active
- Beds:
- 2
- Year built:
- 2024
- Baths:
- 1.00
- MLS#:
- DCDC2149506
- Subdivision:
- Columbia Heights
ADDITIONAL INFORMATION
Welcome to Dahlia on Fourteenth â a boutique new construction building boasting 17 exquisite one and two bedroom residences -- starting in the low $300,000s -with low condo fees! Each unit offers a harmonious blend of style and functionality with premium rotary natural birch wood entry doors in a dark walnut finish, white oak engineered hardwood floors, and enhanced soundproofing with ¾â gypcrete poured over ¼â sound mat. Elevate your culinary skills in the gourmet kitchens - complete with dual tone cabinets, a suite of Samsung appliances and sleek quartz countertops. Floor to ceiling Anderson windows flood the units in natural light and offer sweeping cityscape views. The sophisticated bathrooms offer Porcelanosa accent wall tiles and Delta plumbing fixtures. To round out the conveniences of modern living, each residence is equipped with Nest thermostats and in-unit intercom panels. Select units offer an integrated sound system and private outdoor spaces. Steps away from your doorstep, immerse yourself in the natural beauty of Rock Creek Park and discover a plethora of local restaurants, bars, and dives that cater to every palate and preference. Don't miss the opportunity to call this remarkable address your own! Photos are of a model unit.
- Type:
- Single Family
- Sq.Ft.:
- 2,325
- Status:
- Active
- Beds:
- 4
- Lot size:
- 0.04 Acres
- Year built:
- 1922
- Baths:
- 4.00
- MLS#:
- DCDC2148292
- Subdivision:
- Petworth
ADDITIONAL INFORMATION
Stunning listing with four bedrooms, three and a half bathrooms, oversized garage, solar panels and basement apartment! Completely redesigned and restored front porch row home in upper Petworth / Brightwood Park. This custom rebuild is the perfect blend of old world charm and modern design elements and state of the art systems. The expansive first floor features an open concept living room with new hardwood floors and exposed brick walls and custom metal railings. The magnificent Gourmet Kitchen has defined work areas, waterfall quartz-stone surfaces, stainless appliances including a wine fridge and gas cooking, and ample additional storage. The separate dining room has custom built-ins and a wall of windows to the back deck. All the doors (solid wood) and windows (double thermal pane) have been replaced as well as the roof with cool TPO, and rear Hardie board siding. The upper level features a vaulted ceiling primary bedroom with en-suite marble bath, walk-in closet and private access to the front roof deck. The hall full bath with tub/shower serves the additional two upstairs bedrooms perfect for a guest suites and/or home office. The upper floor also includes a full size washer and dryer. Hardwood found throughout the first and upper levels. The lower level is a large one bedroom in-law or au-pair suite with front and rear direct access (as well as interior stair access) and features a full size additional washer and dryer and a full kitchen with convection microwave, Induction cooktop, dishwasher, and refrigerator; also a perfect lower level den. The lower level was previously rented out for $2,000 per month. The rear yard features an oversized Trex deck with walkout to a green space with access to the rear detached oversized Garage with finished ceiling, full light access door and automatic garage door; a perfect space for projects as well as vehicles including a Tesla EV car charger. Additional access to alley from rear yard via gated walkway. All systems in the home are new; electric (200 amp), Plumbing, Drywall, Insulation and Paint, duct work and high efficiency HVAC. This unique space is ready for the discerning buyer looking for elegant interior and comfortable outdoor spaces. The home also features solar panels. Excellent location on a quiet street with easy proximity to shops and restaurants on Kennedy St NW, and the new Whole Foods at Walter Reed. KVS Title is offering a $500 credit.
- Type:
- Single Family
- Sq.Ft.:
- 915
- Status:
- Active
- Beds:
- 2
- Year built:
- 2024
- Baths:
- 2.00
- MLS#:
- DCDC2149524
- Subdivision:
- Columbia Heights
ADDITIONAL INFORMATION
Welcome to Dahlia on Fourteenth â a boutique new construction building boasting 17 exquisite one and two bedroom residences -- starting in the low $300,000s -with low condo fees! Parking available for purchase for $25,000. Each unit offers a harmonious blend of style and functionality with premium rotary natural birch wood entry doors in a dark walnut finish, white oak engineered hardwood floors, and enhanced soundproofing with ¾â gypcrete poured over ¼â sound mat. Elevate your culinary skills in the gourmet kitchens - complete with dual tone cabinets, a suite of Samsung appliances and sleek quartz countertops. Floor to ceiling Anderson windows flood the units in natural light and offer sweeping cityscape views. The sophisticated bathrooms offer Porcelanosa accent wall tiles and Delta plumbing fixtures. To round out the conveniences of modern living, each residence is equipped with Nest thermostats and in-unit intercom panels. Select units offer an integrated sound system and private outdoor spaces. Steps away from your doorstep, immerse yourself in the natural beauty of Rock Creek Park and discover a plethora of local restaurants, bars, and dives that cater to every palate and preference. Don't miss the opportunity to call this remarkable address your own! Parking available for purchase. Photos of model unit.
- Type:
- Twin Home
- Sq.Ft.:
- 610
- Status:
- Active
- Beds:
- 1
- Year built:
- 2023
- Baths:
- 1.00
- MLS#:
- DCDC2149492
- Subdivision:
- Columbia Heights
ADDITIONAL INFORMATION
Welcome to Dahlia on Fourteenth â a boutique new construction building boasting 17 exquisite one and two bedroom residences -- starting in the low $300,000s -with low condo fees! Each unit offers a harmonious blend of style and functionality with premium rotary natural birch wood entry doors in a dark walnut finish, white oak engineered hardwood floors, and enhanced soundproofing with ¾â gypcrete poured over ¼â sound mat. Elevate your culinary skills in the gourmet kitchens - complete with dual tone cabinets, a suite of Samsung appliances and sleek quartz countertops. Floor to ceiling Anderson windows flood the units in natural light and offer sweeping cityscape views. The sophisticated bathrooms offer Porcelanosa accent wall tiles and Delta plumbing fixtures. To round out the conveniences of modern living, each residence is equipped with Nest thermostats and in-unit intercom panels. Select units offer an integrated sound system and private outdoor spaces. Steps away from your doorstep, immerse yourself in the natural beauty of Rock Creek Park and discover a plethora of local restaurants, bars, and dives that cater to every palate and preference. Don't miss the opportunity to call this remarkable address your own!
- Type:
- Single Family
- Sq.Ft.:
- n/a
- Status:
- Active
- Beds:
- 1
- Year built:
- 1935
- Baths:
- 1.00
- MLS#:
- DCDC2149042
- Subdivision:
- Petworth
ADDITIONAL INFORMATION
A charming 1 BR / 1 BA Co-op Unit in the Historic Hampshire Gardens, Petworth area of DC. This delightful unit features hardwood floors, beautiful archways, sunlit spaces - and new appliances in the kitchen. The building offers an onsite laundry facility and the monthly fee includes water, gas, sewer, and heat. Embrace the pet-friendly ambiance and enjoy access to well-maintained outdoor spaces, all within proximity to the Fort Totten Metro Station, serving the Red, Yellow, and Green lines, as well as bus lines, parks, grocery stores, and dining options in Petworth, Takoma Park, or Columbia Heights. This location offers easy access to Downtown DC. Seize the opportunity to experience the perfect blend of historic character and modern living in this extraordinary location.
- Type:
- Single Family
- Sq.Ft.:
- 729
- Status:
- Active
- Beds:
- 2
- Year built:
- 1920
- Baths:
- 2.00
- MLS#:
- DCDC2149116
- Subdivision:
- Petworth
ADDITIONAL INFORMATION
Don't miss this ideally located boutique condo in Petworth that checks all of the boxes! 5551 Illinois is an urban dweller's paradise with easy access to multiple bus lines on Georgia Avenue and Petworth + Fort Totten metros. Enjoy being close to neighborhood restaurants and bars like Moreland's Tavern, Taqueria Districto Federa, and Everyday Sundae while still having Rock Creek Park just minutes away. You'll love the bright, airy feel of this sun-drenched condo with high ceilings, wood floors, and a gourmet kitchen. And in-unit washer and dryer add convenience. Schedule a tour today!
- Type:
- Land
- Sq.Ft.:
- n/a
- Status:
- Active
- Beds:
- n/a
- Lot size:
- 0.05 Acres
- Baths:
- MLS#:
- DCDC2149022
ADDITIONAL INFORMATION
30 foot wide by 75-foot depth R1B zoned vacant lot between 327 and 331 Peabody St NE, both detached houses on exactly similar sized lots. Application for 329 Peabody St NE address is in process. See Baist map and R1B development standards in documents. Lot needs several variances from zoning to build, but if front and side setbacks are similar to adjacent houses, and rear setback conforms to zoning requirement of 25 feet, a house of anywhere between 18.5 feet wide and 31.5 feet depth to 40 feet depth, 3 stories total should be achievable before the BZA, as that range would be well within the 40% lot occupancy maximum. Note this is formerly record Lot 46. Seller will consider a build to suit for the right Buyer, or financing land acquisition/construction for the right Builder.
- Type:
- Twin Home
- Sq.Ft.:
- 1,613
- Status:
- Active
- Beds:
- 4
- Lot size:
- 0.05 Acres
- Year built:
- 1952
- Baths:
- 3.00
- MLS#:
- DCDC2148090
- Subdivision:
- Riggs Park
ADDITIONAL INFORMATION
Look no further...this is it! This charming semi-detached home has all the essentials. From a generous sized front porch, you will love entering the main-level open floor plan with hardwood flooring that leads to a stylish kitchen with gleaming granite countertops, beautiful white cabinetry, stainless steel appliances, and abundant natural lighting. A tastefully tiled full bath completes the main level. Upstairs you will enjoy hardwood floors, three bedrooms and a 2nd full bath with an added cabinet for extra storage. The walk-out lower level boasts a fourth bedroom/home office, a spacious 3rd bath with beautiful tile, a washer and dryer, and separate open space for entertaining. For your outdoor entertaining pleasure, a patio deck for the warm summer months, and the additional bonus of the rear cement driveway for 2-car parking. This home is near the Fort Totten Metro Station, restaurants, shopping, and a library...all for your convenience! Don't miss this opportunity.
- Type:
- Single Family
- Sq.Ft.:
- 596
- Status:
- Active
- Beds:
- 1
- Year built:
- 1935
- Baths:
- 1.00
- MLS#:
- DCDC2132158
- Subdivision:
- 16TH Street Heights
ADDITIONAL INFORMATION
Classic charm and modern comfort This lovely one -bedroom condo features an open kitchen with granite countertops and stainless appliances; spacious living-dining combo; windowed bathroom with shower tub; and a large bedroom with northern and western exposures. Hardwood floors throughout, and brand new Midea U-Shaped window A/C units (window closes between blower and compressor, making it a lot quieter inside!). Extra storage in the basement. Cats allowed. On tree-lined Longfellow Street -- near Georgia Avenue conveniences and a few blocks from Rock Creek Park recreation. Book a private showing today! Approximately 596 SF per Matterport; 582 per the property tax records. All unit size references are approximate and should not be used for valuation. Some photos are virtually staged.
- Type:
- Single Family
- Sq.Ft.:
- 1,592
- Status:
- Active
- Beds:
- 3
- Lot size:
- 0.05 Acres
- Year built:
- 1922
- Baths:
- 3.00
- MLS#:
- DCDC2147914
- Subdivision:
- Brightwood
ADDITIONAL INFORMATION
This is your opportunity to build a 2-unit; SFR w/Lower Level ADU; or SFR. Plenty of construction in area so buy now and get ahead of the curve! PREVIOUS PERMIT AND PLANS ON FILE WITH CITY FOR 2-UNIT CONVERSION. Home is an as-is, shell ready to be rebuilt and/or added onto. Home has covered front porch and large rear yard with two parking spots. Lots of room inside and out to make this rowhouse a home! Owner retains the right to reject any or all offers.
- Type:
- Single Family
- Sq.Ft.:
- 744
- Status:
- Active
- Beds:
- 2
- Year built:
- 2022
- Baths:
- 1.00
- MLS#:
- DCDC2148136
- Subdivision:
- Columbia Heights
ADDITIONAL INFORMATION
4014 Georgia Ave NW is nestled in the historic Petworth neighborhood. This recently updated 10-unit building boasts a plethora of unique and inspiring upgrades. From custom cabinetry to quartz countertops and stainless-steel appliances, luxurious touches abound. Situated conveniently across the street from the Petworth Farmerâs Market (open May â Nov.) and a mere 5 blocks from the Georgia Ave-Petworth Metro station (serving the Green and Yellow lines), you'll have easy access to local delights. Whether you're in the mood for shopping or dining, a variety of options await within blocks of your new home. Additionally, nearby playgrounds, dog parks, and more contribute to the neighborhood's vibrant atmosphere. With an impressive walk score of 96, a transit score of 71, and a bike score of 90, you may find that owning a car is unnecessary in this bustling locale. Petworth blends urban and suburban amenities seamlessly, fostering a strong sense of community that appeals to residents of all backgrounds. Photos are of similar unit which is staged. Fixtures and style are the same throughout all units.
- Type:
- Single Family
- Sq.Ft.:
- 676
- Status:
- Active
- Beds:
- 2
- Year built:
- 2022
- Baths:
- 1.00
- MLS#:
- DCDC2148130
- Subdivision:
- Columbia Heights
ADDITIONAL INFORMATION
4014 Georgia Ave NW is nestled in the historic Petworth neighborhood. This recently updated 10-unit building boasts a plethora of unique and inspiring upgrades. From custom cabinetry to quartz countertops and stainless-steel appliances, luxurious touches abound. Situated conveniently across the street from the Petworth Farmerâs Market (open May â Nov.) and a mere 5 blocks from the Georgia Ave-Petworth Metro station (serving the Green and Yellow lines), you'll have easy access to local delights. Whether you're in the mood for shopping or dining, a variety of options await within blocks of your new home. Additionally, nearby playgrounds, dog parks, and more contribute to the neighborhood's vibrant atmosphere. With an impressive walk score of 96, a transit score of 71, and a bike score of 90, you may find that owning a car is unnecessary in this bustling locale. Petworth blends urban and suburban amenities seamlessly, fostering a strong sense of community that appeals to residents of all backgrounds. Photos are of similar unit which is staged. Fixtures and style are the same throughout all units.
- Type:
- Single Family
- Sq.Ft.:
- 744
- Status:
- Active
- Beds:
- 2
- Year built:
- 2022
- Baths:
- 1.00
- MLS#:
- DCDC2148124
- Subdivision:
- Petworth
ADDITIONAL INFORMATION
4014 Georgia Ave NW is nestled in the historic Petworth neighborhood. This recently updated 10-unit building boasts a plethora of unique and inspiring upgrades. From custom cabinetry to quartz countertops and stainless-steel appliances, luxurious touches abound. Situated conveniently across the street from the Petworth Farmerâs Market (open May â Nov.) and a mere 5 blocks from the Georgia Ave-Petworth Metro station (serving the Green and Yellow lines), you'll have easy access to local delights. Whether you're in the mood for shopping or dining, a variety of options await within blocks of your new home. Additionally, nearby playgrounds, dog parks, and more contribute to the neighborhood's vibrant atmosphere. With an impressive walk score of 96, a transit score of 71, and a bike score of 90, you may find that owning a car is unnecessary in this bustling locale. Petworth blends urban and suburban amenities seamlessly, fostering a strong sense of community that appeals to residents of all backgrounds. Photos are of similar unit which is staged. Fixtures and style are the same throughout all units.
- Type:
- Single Family
- Sq.Ft.:
- 1,640
- Status:
- Active
- Beds:
- 3
- Lot size:
- 0.05 Acres
- Year built:
- 1924
- Baths:
- 3.00
- MLS#:
- DCDC2146948
- Subdivision:
- Petworth
ADDITIONAL INFORMATION
A go and show. Fantastic rowhouse in SHERMAN CIRCLE overlooking the park! Being sold strictly as is!
- Type:
- Townhouse
- Sq.Ft.:
- 1,804
- Status:
- Active
- Beds:
- 3
- Lot size:
- 0.03 Acres
- Year built:
- 1944
- Baths:
- 3.00
- MLS#:
- DCDC2146952
- Subdivision:
- Riggs Park
ADDITIONAL INFORMATION
Introducing a stunning end unit row home at 501 Peabody St NE in Riggs Park! This completely renovated and expanded property showcases luxury finishes and offers a perfect blend of modern elegance and classic charm. Boasting 2 bedrooms and 2.5 baths, this home is designed for contemporary urban living. Step into the main floor of this exquisite home and experience a well-distributed open floor plan that seamlessly combines comfort and style. The inviting living area features a cozy gas fireplace, perfect for creating a warm and welcoming ambiance. The top-of-the-line kitchen is a chef's dream, boasting modern appliances, sleek countertops, and ample cabinet space, while allowing natural light to flood the space, creating an inviting atmosphere for both cooking and entertaining. Venture upstairs to discover two well-appointed bedrooms and a full bath, providing comfortable and private spaces for rest and relaxation. The primary bedroom stands out with its thoughtful design, offering a large nook that can easily accommodate a cozy sitting area or serve as a dedicated home office space. With ample natural light and carefully curated details, these bedrooms provide a serene retreat within this beautifully renovated home. Discover a stylishly designed basement that includes a built-in bar with a convenient beverage fridge, offering the perfect setting for hosting gatherings or unwinding after a long day. Additionally, the basement features a chic and fully equipped bathroom, adding both functionality and flair to this lower level retreat. Whether you're entertaining guests or enjoying a quiet night in, this basement provides the ideal space for relaxation and entertainment. The basement has a rear exit to the parking pad in the back, ensuring convenience for residents. Situated in the vibrant neighborhood of Riggs Park, this home offers easy access to essentials, restaurants, and shops, making it a prime location for those seeking a dynamic urban lifestyle with all necessary amenities close at hand. Don't miss the opportunity to make this exquisite property your own and experience the best of city living in a beautifully updated home.
- Type:
- Single Family
- Sq.Ft.:
- 728
- Status:
- Active
- Beds:
- 2
- Year built:
- 2023
- Baths:
- 1.00
- MLS#:
- DCDC2147400
- Subdivision:
- Columbia Heights
ADDITIONAL INFORMATION
Nestled in the vibrant heart of Columbia Heights, discover The Whittakerâan exquisite, newly constructed 9-unit condo awaiting your arrival. Welcome to 3817 14th St NW #1, a residence where luxury seamlessly intertwines with style. Step inside this exceptional unit boasting a thoughtfully designed floor plan featuring 2 bedrooms and 1 bathroom, adorned with modern finishes and elegant white oak floors throughout. The living space is bathed in natural light pouring through sliding glass doors that lead to a private outdoor oasis. The inviting dining nook provides ample space for gathering . Flowing seamlessly from the living area is the culinary haven- the kitchen. This culinary masterpiece showcases quartz countertops, stainless steel appliances, electric cooking, and bespoke cabinetry, promising a delightful cooking experience. Discover two generously sized bedrooms, complemented by ample closet space. Unwind in the spa-inspired bathroom adorned with modern subway tiles and sleek matte black fixtures, while enjoying the convenience of an in-unit washer/dryer. Situated in the highly sought-after Columbia Heights neighborhood, 3817 14th St NW places you at the nexus of urban convenience and trendy allure. Just blocks away from the Columbia Heights and Georgia Avenue metro stops, as well as an eclectic array of shops and restaurants, this location offers unrivaled accessibility and excitement. For added convenience, separately deeded parking is available for purchase within the building. FHA and VA Buyer Approved.
$1,049,900
1407 Allison Street NW Washington, DC 20011
- Type:
- Single Family
- Sq.Ft.:
- 1,695
- Status:
- Active
- Beds:
- 3
- Lot size:
- 0.07 Acres
- Year built:
- 1912
- Baths:
- 3.00
- MLS#:
- DCDC2140238
- Subdivision:
- 16TH Street Heights
ADDITIONAL INFORMATION
Welcome to this gorgeous 3-level row home, set under the tree-lined canopy of 16th Street Heights. Gleaming, restored inlaid hardwood floors glow in this home's bountiful natural light, complementing exposed brick, central A/C and original wood detailing. The main level welcomes you with separate living and dining rooms and a handsome, open kitchen with generous prep space and a view of the deep backyard. The second floor maintains the aesthetics of the main floor, offering 3 bedrooms and an updated bath. The renovated lower level is perfect for a family room or in-law suite with a huge storage closet, full bath and large laundry room. The home's location allows for easy access to the outdoors: the trails of Rock Creek Park, the pool and playgrounds of Upshur Park and the tennis facilities at Carter Barron are all within a few blocks - or stay home and enjoy your front and rear porches and back yard with patio. The large detached garage offers storage and parking for two. The shopping and restaurants of 14th Street / Columbia Heights and Petworth are nearby and the home is less than half a mile from E.L. Haynes Public Charter School.
$1,299,900
1316 Buchanan Street NW Washington, DC 20011
- Type:
- Single Family
- Sq.Ft.:
- 2,291
- Status:
- Active
- Beds:
- 4
- Lot size:
- 0.04 Acres
- Year built:
- 1923
- Baths:
- 4.00
- MLS#:
- DCDC2147062
- Subdivision:
- Petworth
ADDITIONAL INFORMATION
1316 Buchanan Street NW 4 Bedrooms + 3.5 Bathrooms Walkout Deck Off-Street Parking Step into elegance and sophistication at 1316 Buchanan Street NW, where luxury meets uptown urban convenience. The main level features a spacious living area, a gourmet kitchen equipped with Bosch and Bertazzoni appliances, an oversized kitchen island, a wet bar, a powder room, and a dining room with French doors leading to the walkout deck. The upper level includes a spacious primary suite with a built-in office nook and an ensuite bathroom featuring a quartz-surfaced double vanity and a glass-enclosed shower. The lower level offers an in-law suite with a full kitchenette and a den that exits to the rear yard. Off-street parking is provided in the rear and accessed through the alley. This residence is centrally located and is just a 5-minute walk to Highlands Cafe, La Villa Pizzeria, and Catrachitos. It is a 12â15 minute walk to Yes! Organic Market, Ace Hardware, Timber Pizza, Cinder BBQ, Menya Hosaki, and San Matteo. It is a 6-minute drive to the Georgia Ave/Petworth Metro (Green Line), as well as a 7-minute drive to popular Park View spots like Midlands Beer Garden, Call Your Mother Bagels, St. Vincent Wine, and Sonnyâs Pizza.
- Type:
- Single Family
- Sq.Ft.:
- 697
- Status:
- Active
- Beds:
- 2
- Year built:
- 1900
- Baths:
- 1.00
- MLS#:
- DCDC2146416
- Subdivision:
- Petworth
ADDITIONAL INFORMATION
Welcome to this inviting 2-bed, 1-bath corner unit condo nestled in a boutique building in Petworth! Step inside and be welcomed by an open floor plan that seamlessly blends the kitchen, living, and dining areas, all bathed in natural light from the ample windows of this corner unit. The space is enhanced by beautiful laminate hardwood flooring throughout. The kitchen boasts granite countertops, stainless steel appliances, a built-in wine rack, and maple cabinets. Both bedrooms offer generous space, providing comfort and flexibility, and share a well-appointed full bathroom. For added convenience, the condo includes an in-unit washer and dryer. Additionally, secure parking space is available for an additional $25,000. Immerse yourself in the vibrant Petworth neighborhood, with its array of local restaurants, bars, cafes, grocery stores, and parks all just a short stroll away. This condo offers the perfect blend of urban living and neighborhood charm. Schedule a showing today to experience it for yourself! All square footage is approximate and not to be used for property valuation. Please note that some photos are virtually staged
© BRIGHT, All Rights Reserved - The data relating to real estate for sale on this website appears in part through the BRIGHT Internet Data Exchange program, a voluntary cooperative exchange of property listing data between licensed real estate brokerage firms in which Xome Inc. participates, and is provided by BRIGHT through a licensing agreement. Some real estate firms do not participate in IDX and their listings do not appear on this website. Some properties listed with participating firms do not appear on this website at the request of the seller. The information provided by this website is for the personal, non-commercial use of consumers and may not be used for any purpose other than to identify prospective properties consumers may be interested in purchasing. Some properties which appear for sale on this website may no longer be available because they are under contract, have Closed or are no longer being offered for sale. Home sale information is not to be construed as an appraisal and may not be used as such for any purpose. BRIGHT MLS is a provider of home sale information and has compiled content from various sources. Some properties represented may not have actually sold due to reporting errors.
Washington Real Estate
The median home value in Washington, DC is $597,900. This is higher than the county median home value of $589,800. The national median home value is $219,700. The average price of homes sold in Washington, DC is $597,900. Approximately 37.58% of Washington homes are owned, compared to 52.63% rented, while 9.79% are vacant. Washington real estate listings include condos, townhomes, and single family homes for sale. Commercial properties are also available. If you see a property you’re interested in, contact a Washington real estate agent to arrange a tour today!
Washington, District of Columbia 20011 has a population of 672,391. Washington 20011 is more family-centric than the surrounding county with 23.68% of the households containing married families with children. The county average for households married with children is 23.67%.
The median household income in Washington, District of Columbia 20011 is $77,649. The median household income for the surrounding county is $77,649 compared to the national median of $57,652. The median age of people living in Washington 20011 is 33.9 years.
Washington Weather
The average high temperature in July is 88.8 degrees, with an average low temperature in January of 27.5 degrees. The average rainfall is approximately 43.5 inches per year, with 13.3 inches of snow per year.
