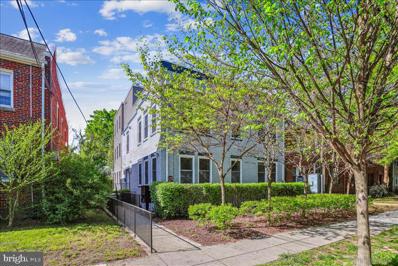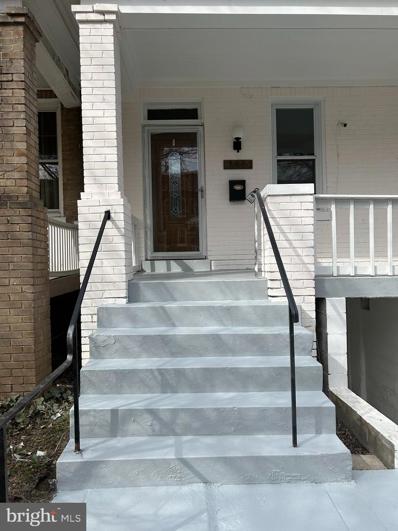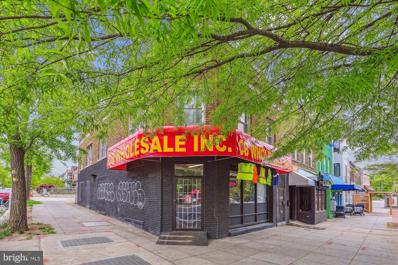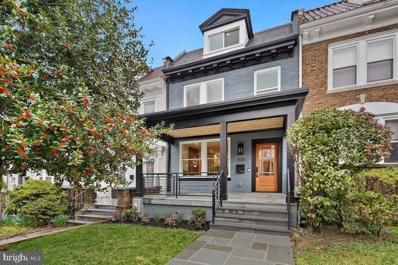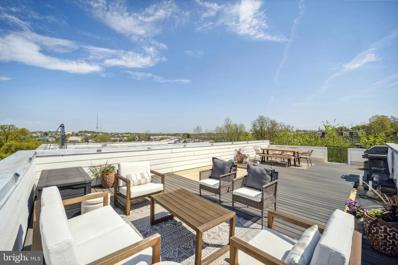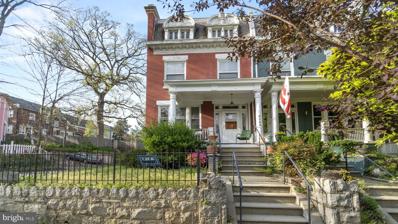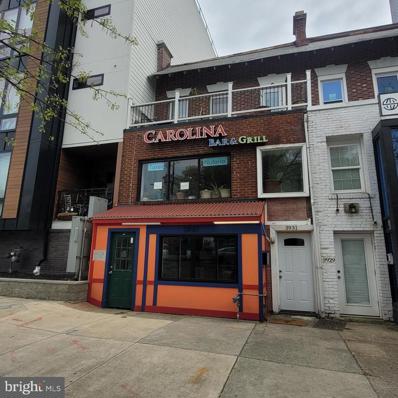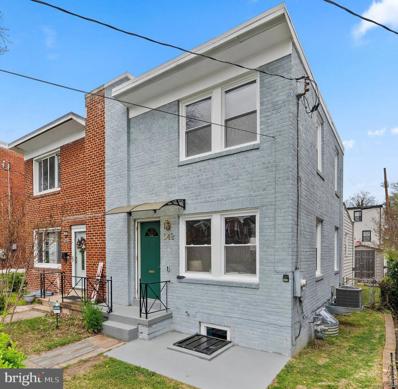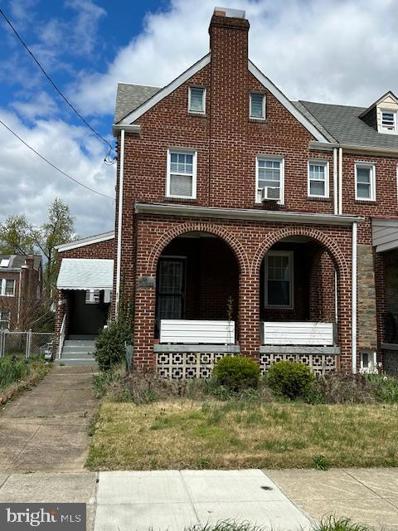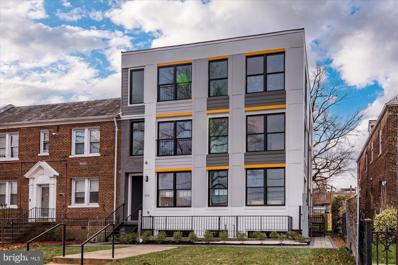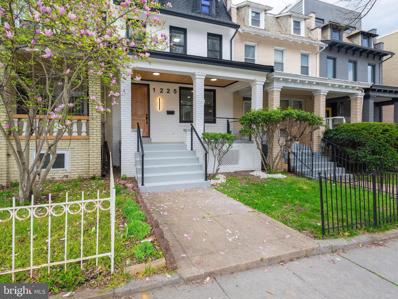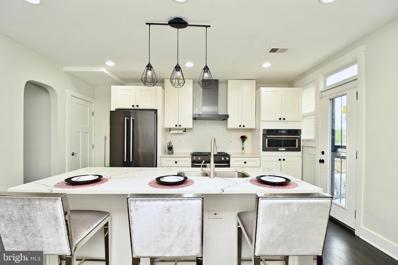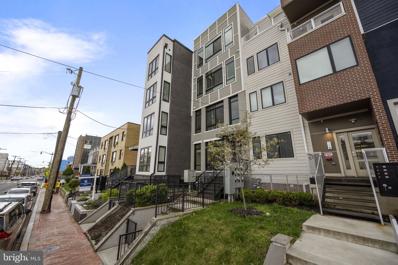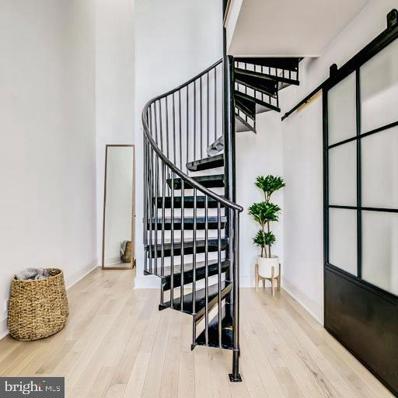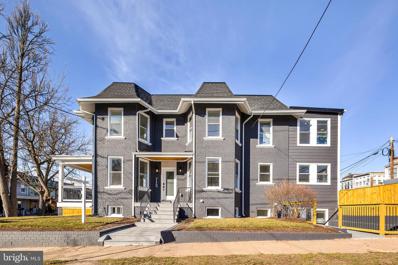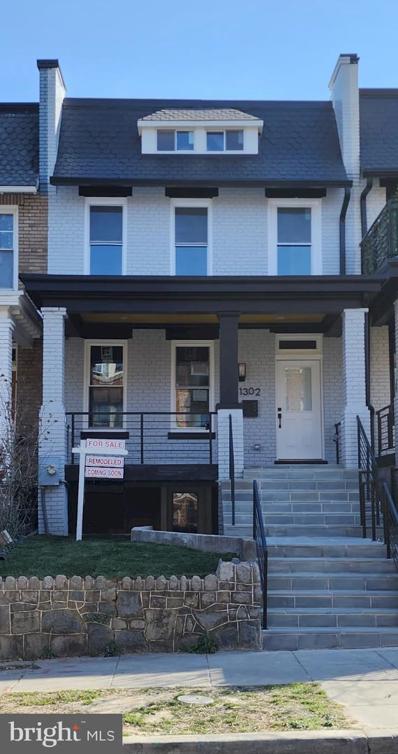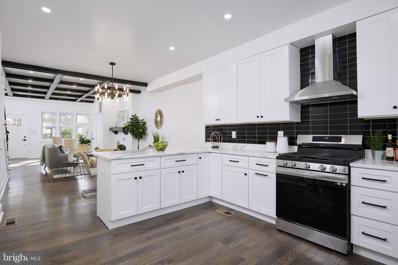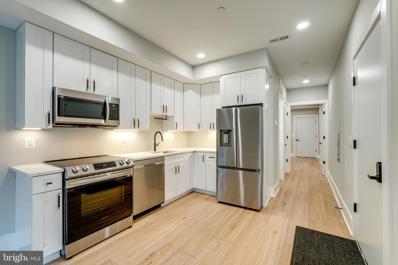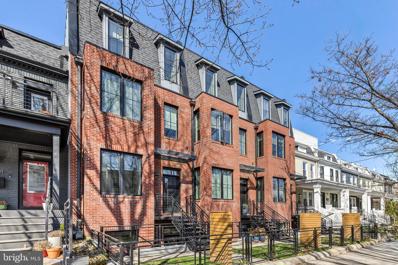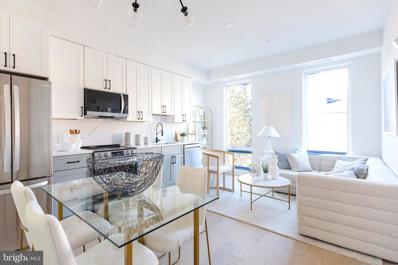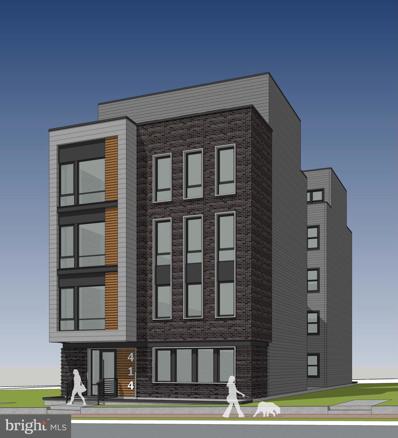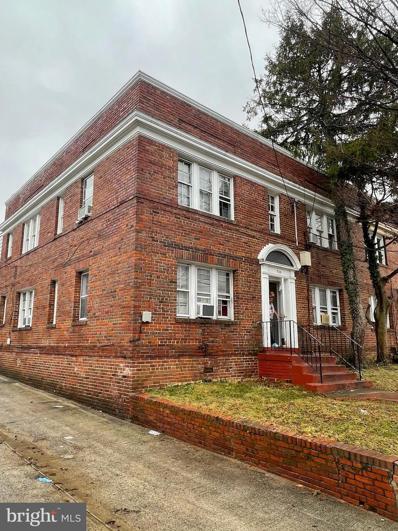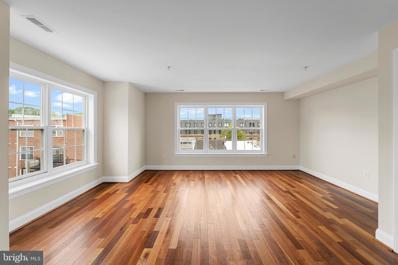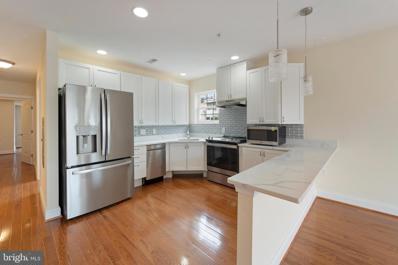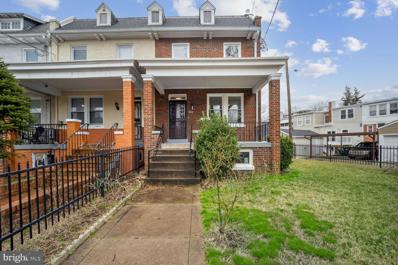Washington DC Homes for Rent
- Type:
- Single Family
- Sq.Ft.:
- 827
- Status:
- Active
- Beds:
- 2
- Year built:
- 2017
- Baths:
- 2.00
- MLS#:
- DCDC2138868
- Subdivision:
- 16TH Street Heights
ADDITIONAL INFORMATION
Welcome to 1340 Nicholson Heights condominium. Embrace modern urban living with this exceptional 2BR/2BA condominium boasting a spacious open floor plan, perfectly designed to accommodate your lifestyle. With abundant natural light and adorned with contemporary finishes, this adorable home offers a seamless blend of style and functionality. The gourmet kitchen provides ample countertop space, stainless steel appliances, and storage. One of the more thoughtful aspects of this floor plan is how many closets and storage spaces there are â youâll have room for all your things! Nestled in a prime location with unparalleled access to DCâs vibrant energy and cultural delights, youâll feel immediately at home and that the restaurants and shops you want to visit are just steps away. Nearby, Rock Creek Park offers an urban oasis. With move-in ready convenience, you can effortlessly transition into your new home. Best of all, this unit conveys with a parking space, so no more jockeying for spots at the end of the work day. A community roof top deck provides an opportunity to enjoy the outdoors and relax al fresco.
- Type:
- Single Family
- Sq.Ft.:
- 2,218
- Status:
- Active
- Beds:
- 4
- Lot size:
- 0.06 Acres
- Year built:
- 1921
- Baths:
- 3.00
- MLS#:
- DCDC2138156
- Subdivision:
- Petworth
ADDITIONAL INFORMATION
Welcome to your newly renovated dream home in the heart of Petworth, NW Washington, DC! This charming rowhouse boasts hardwood floors throughout, a brand-new central A/C system, and a cozy mini kitchenette in the basementâperfect for entertaining or accommodating guests. With 4 bedrooms, including a versatile space upstairs for an office or nursery, and 2.5 bathrooms, this home offers both comfort and functionality. Step outside to enjoy your private backyard patio and parking pad for two cars, plus a welcoming front porch. Don't miss out on the opportunity to make this your forever homeâschedule a tour today!
$1,350,000
4817 Georgia Avenue NW Washington, DC 20011
- Type:
- General Commercial
- Sq.Ft.:
- 4,071
- Status:
- Active
- Beds:
- n/a
- Lot size:
- 0.06 Acres
- Year built:
- 1923
- Baths:
- MLS#:
- DCDC2138192
- Subdivision:
- Petworth
ADDITIONAL INFORMATION
Discover the endless possibilities with this exceptional C2A zoned property! price decreased $150,000! Currently operating as a gift shop on the main street level and featuring a 3-4 bedroom 2 full baths apartment on the upper level, this unique opportunity allows you to own your business and live conveniently upstairs. Additional features include a basement for storage and a 3-car private parking pad at the rear. Strategically located in the corner of Georgina Ave and Delafield Place NW, in the vibrant Patworth neighborhood. This property is in the heart of Washing DC. Don't miss out on the incredible change to thrive in one of the city's most dynamic areas!
$1,495,000
1530 Upshur Street NW Washington, DC 20011
- Type:
- Single Family
- Sq.Ft.:
- 2,697
- Status:
- Active
- Beds:
- 5
- Lot size:
- 0.05 Acres
- Year built:
- 1925
- Baths:
- 4.00
- MLS#:
- DCDC2137970
- Subdivision:
- 16TH Street Heights
ADDITIONAL INFORMATION
AMAZING LISTING! Welcome to your dream home. This stunning completely renovated 5-bed, 3.5-bath home in 16th Street Heights is flooded with natural light and boasting an inviting open floor plan. Ideal for entertaining, this gem features wide oak wood floors, a built-in Bluetooth audio system, and recessed lighting throughout. The kitchen is a chef's delight with premium quartz stone countertops, double floor to ceiling cabinets, upgraded stainless steel appliances including 36â six burner gas stove, chimney hood, pot filler, double oven with convection microwave, and a spacious island with a waterfall edge. Luxurious marble baths with designer finishes. The primary bedroom is a retreat with dual walk-in closets and a custom-built spiral staircase leading to a light-filled office space. The primary bath is a spa-like oasis with a standalone designer tub, dual sink vanity, and a walk-in shower. The lower level offers family room with 2 bedrooms,1 bath, wet bar, built-in microwave, mini-fridge, rear entrance, and laundry space. Everything in this home is new, from plumbing and electrical systems to dual Carrier HVAC systems with the ability to control temperature on all levels, laundry on upper level, and upgraded tankless water heater. Enjoy a private landscaped yard with large deck, 2-car secured parking with a roll-up garage door Conveniently situated atop Rock Creek Park and close to public transportation with easy access to the amenities of 16th Street Heights, Mount Pleasant, and Petworth.
- Type:
- Single Family
- Sq.Ft.:
- 1,600
- Status:
- Active
- Beds:
- 3
- Year built:
- 2018
- Baths:
- 3.00
- MLS#:
- DCDC2137646
- Subdivision:
- Petworth
ADDITIONAL INFORMATION
NEW PRICE! Welcome to your new home in the heart of Petworth. This two-level, 1,600-square-foot condo was the builderâs model and boasts an open floor plan with maple hardwood floors, high ceilings, contemporary crown molding, and large windows that fill your home with sunshine. The main level is an open space concept with a full bath and a private balcony. The kitchen offers a marble island, marble countertops and backsplashes, a gas oven, and a hidden wine fridge off of the separate dining room. The upper level is where you will find the primary bedroom features an ensuite bath with a double vanity made from Carrara and European ceramic, and large closets with custom cabinetry and shelving. There is also a private balcony. There are two other bedrooms and a third full bath on this level also. All this plus abundant closet space with custom shelving (Elfa in one) and the full-size washer and dryer. Those who love spending time outside will want to head straight to the private, 800-square-foot rooftop terrace with terrific city views! Thereâs no need to go anywhere else to see the fireworks. Itâs an entertainerâs dream but also great for relaxing and gardening. The LED recessed lighting, Nest thermostat, furnace, and tankless water heaters are all energy efficient. The neighborhood boasts restaurants, shopping, nightlife, a dog park, and so much more - all within walking distance to Upshur and 11th Street. Grocery options include Safeway within walking distance or a quick drive to Whole Foods. If you must drive, there is a private parking spot. Access to the Rock Creek Parkway and N. Capitol Street is quick and easy for commuting to downtown, Capitol Hill, Virginia, Takoma Park, Silver Spring, and more.
- Type:
- Townhouse
- Sq.Ft.:
- 2,394
- Status:
- Active
- Beds:
- 3
- Lot size:
- 0.04 Acres
- Year built:
- 1913
- Baths:
- 2.00
- MLS#:
- DCDC2137474
- Subdivision:
- 16TH Street Heights
ADDITIONAL INFORMATION
*Open House on 9/8 at 2:00- 3:00pm!* Introducing a charming jewel in 16th Street Heights - an end unit row home that exudes warmth and character. This delightful property boasts three levels, with original hardwood flooring throughout. On the main level, you'll find a spacious living room, a formal dining room, and a den adjacent to the kitchen, all bathed in an abundance of natural light. The upper level houses three generously-sized bedrooms and a full bathroom. One of the bedrooms includes a bonus area, making it an ideal space for an additional bathroom, a home office, or a spacious walk-in closet. The basement is been fully finished and recently renovated, complete with a bathroom that includes a shower and a den. The backyard is currently fenced but offers ample space for parking. This long-standing family home has great bones and is perfect for homeowners or investors alike. Walkable community with proximity to Rock Creek Park, local amenities, and a community pool makes it even more desirable. Don't miss out on this opportunity - this property won't last long.
$2,300,000
3931 14TH Street NW Washington, DC 20011
- Type:
- General Commercial
- Sq.Ft.:
- 3,000
- Status:
- Active
- Beds:
- n/a
- Lot size:
- 0.04 Acres
- Year built:
- 1908
- Baths:
- MLS#:
- DCDC2137136
ADDITIONAL INFORMATION
Fantastic opportunity. Great location! Right on 14th St NW, Columbia Heights, a colorful area known for its diverse community, historical architecture and cultural attractions. The neighborhood offers a mix of restaurants, shops and entertainment venues. A few minutes walk from Petworh area which has seen significant revitalization in recent years. Is also home to the popular Upshur Street corridor, labeled by the Washington Post as be best place to eat in DC, which features trendy restaurants, coffee shops and boutiques. Petworth is also known for its vibrant art scene, with galleries and cultural events. The property is located at walking distance to Rock Creek Park. Excellent location for a new residential building. The building had a restaurant on the first level, an office and 2 small residential studios on the 2nd level and on the third level has a 2 bedrooms 2 baths apartment.
- Type:
- Twin Home
- Sq.Ft.:
- 1,407
- Status:
- Active
- Beds:
- 4
- Lot size:
- 0.05 Acres
- Year built:
- 1950
- Baths:
- 3.00
- MLS#:
- DCDC2136864
- Subdivision:
- Riggs Park
ADDITIONAL INFORMATION
This stylishly updated Riggs Park duplex is conveniently located with easy access to shopping and transportation. A covered entrance leads to an open concept main level - the bright, cozy living room overlooks the front yard, the renovated kitchen has beautifully-veined stone countertops, a seating peninsula and stainless steel appliances, and the ample dining area will accommodate plenty of guests. Behind the kitchen is a bedroom, perfect for a home office, with en-suite bath and access to the back yard. Upstairs is a sunny primary bedroom, a second bedroom and a full bath. The finished basement has a bedroom, a full bath, laundry and storage. Out back the fenced yard has green space, a gardening shed and a parking pad off the alley. Less than a mile to Riggs LaSalle Recreation Center, Walmart Supercenter, and Fort Totten Metro. *This Home is eligible for the $10,000 Welcome Home downpayment & closing cost assistance grant from United Bank.
- Type:
- Twin Home
- Sq.Ft.:
- 1,994
- Status:
- Active
- Beds:
- 3
- Lot size:
- 0.07 Acres
- Year built:
- 1934
- Baths:
- 3.00
- MLS#:
- DCDC2135684
- Subdivision:
- Brightwood
ADDITIONAL INFORMATION
PRI CE ADJUSTMENT: Great opportunity, come take a look, good project for that person with vision, you will not be disappointed, wonderful location, the ultimate re-hab, good bones, owner occupied the home over 50 years. This residence can be a developer's dream. 2 fireplaces, 3 bedroms 3 baths, a finished attic and hardwood floors that have been covered for 50yrs. SELLER WILL CONSIDER ALL OFFERS
- Type:
- Single Family
- Sq.Ft.:
- 853
- Status:
- Active
- Beds:
- 2
- Year built:
- 1936
- Baths:
- 2.00
- MLS#:
- DCDC2136518
- Subdivision:
- Petworth
ADDITIONAL INFORMATION
Welcome to 232 Hamilton St NW #8, where you can enjoy luxury living at the PENTHOUSE of a stunning boutique condo project with a private balcony, nestled in the lively Petworth neighbourhood. This exquisite top-floor unit boasts two bedrooms and two bathrooms and features beautiful blonde hardwood floors and expansive windows that bathe the space in natural light. Entertaining is a breeze in the open-concept living area, seamlessly connecting the living room, dining space, and kitchen. The kitchen is a chef's dream, featuring 42-inch cabinets, stainless steel Samsung appliances including a SmartThings gas range, modern black hardware, and a spacious kitchen island - the ultimate gathering spot for friends and food enthusiasts alike. Convenience meets luxury with the in-unit washer/dryer and opulent bathrooms, complete with large 12" x 12" shower tiles extending to the ceiling, sleek mirrors, and contemporary black hardware. Beyond your doorstep lies the vibrant Petworth community, renowned for its array of cultural events. Immerse yourself in Celebrate Petworth, an annual extravaganza showcasing art, music, and local cuisine, or groove to the tunes of the Petworth Jazz Project, a free music series running from May to September. Explore the Petworth Community Market, a weekly farmers' market offering fresh produce from May through November. Savor culinary delights at nearby restaurants like Timber Pizza Co. and Dos Mamis, both just a mile away. For outdoor enthusiasts, Fort Slocum Park is a mere half-mile stroll, while Fort Totten Park beckons just a bit further. Convenient transportation options abound, with bus stops just blocks away and Fort Totten Metro station less than a mile's distance. Parking is available for purchase, providing added ease to your urban lifestyle. With an abundance of amenities both inside and out, this is more than just a home - it's a lifestyle. Welcome Home! **Tax amount is not yet available for Unit #8. **
$1,159,800
1225 Randolph Street NW Washington, DC 20011
- Type:
- Single Family
- Sq.Ft.:
- 2,313
- Status:
- Active
- Beds:
- 4
- Lot size:
- 0.06 Acres
- Year built:
- 1925
- Baths:
- 4.00
- MLS#:
- DCDC2135986
- Subdivision:
- Columbia Heights
ADDITIONAL INFORMATION
This AMAZING fully renovated home has abundant light and an open floor plan. This 4 BR/3.5 Baths home is designed for entertaining with wood floors, and recessed lighting. Gourmet kitchen with premium quartz countertops, and a surplus of cabinet space, This residence has only the finest materials, including Restoration Hardware fixtures and vanities, custom everything, Premium high-end professional appliances, pot filler over stove, and a big island with waterfall. Baths with designer touches. Gracious primary bedroom with a nice-sized closet. Spacious primary bath with oversized walk-in shower.All systems ( HVAC, lighting, water heaters), plus roof and windows are brand new in 2024. One block to multiple bus lines and 10 mins walk to Georgia Ave-Petworth station. Short walk to Safeway, Yes! Organic Market, Ace Hardware, Petworth Library, Upshur St. restaurants and upper 14th St. restaurants such as Anafre, Little Cocoâ¬â¢s, Mezcalero, Red Derby and Taqueria Habanero
- Type:
- Single Family
- Sq.Ft.:
- 1,800
- Status:
- Active
- Beds:
- 3
- Lot size:
- 0.05 Acres
- Year built:
- 1937
- Baths:
- 3.00
- MLS#:
- DCDC2135150
- Subdivision:
- Petworth
ADDITIONAL INFORMATION
Recent price improvement has been made!! Welcome to this charming Petworth row house. The spacious living room features a remote-controlled electric fireplace and a beautiful stone accent wall. The open-concept kitchen boasts a center waterfall island, white quartz countertops, and high-end black stainless steel appliances. Upstairs, you'll find three well-proportioned bedrooms and two full bathrooms with classic marble floors. The fully finished basement offers extra living space and a half bathroom, while the backyard includes a one-car garage. Recent upgrades include central air conditioning and new windows throughout. Nestled in the vibrant Petworth neighborhood of Northwest Washington, DC, this home is surrounded by a variety of attractions. Enjoy a leisurely stroll to nearby parks like Petworth Park or Upshur Park, or explore the local dining scene with popular eateries such as Timber Pizza Co. and convenient access to organic produce at Yes! Organic Market. With easy access to public transportation and downtown DC just a short drive away, this home offers both comfort and convenience in the heart of the city.
- Type:
- Single Family
- Sq.Ft.:
- 1,243
- Status:
- Active
- Beds:
- 3
- Year built:
- 2011
- Baths:
- 3.00
- MLS#:
- DCDC2135732
- Subdivision:
- Petworth
ADDITIONAL INFORMATION
Modern Elegance - Step into luxury living at its finest! Built in 2011, this contemporary open concept condo features a plethora of upscale amenities for modern living. Highlighted features include an en vouge color way of hardwood floors that gracefully stretch throughout the entirety of the space, perfectly complemented by the gentle glow of recessed lighting, a culinary enthusiastâs gourmet kitchen- laid out for entertaining- and outfitted with top-of-the-line Italian stainless steel appliances. Entertain with ease in the expansive open concept floor plan, accentuated by soaring ceilings with three generously sized bedrooms and a versatile and large open den/study/dinning area, this residence offers ample space for both relaxation and productivity. A separate entrance ensures privacy and exclusivity, allowing for flexibility in living styles and uses. Bathe in the warmth of natural light that floods the interior, creating an inviting and uplifting ambiance. Situated in the very popular and walkable Petworth neighborhood bursting with new experiences and attractions, every day presents endless opportunities for exploration and enjoyment. Convenient street parking ensures hassle-free access for both residents and guests alike. Experience unparalleled luxury living with the large open concept design, featuring expansive doors and walkways that seamlessly connect indoor and outdoor spaces. Don't miss the chance to call this exceptional condo your own â schedule a viewing today or reach out for a quick walkthrough video. Welcome Home!
- Type:
- Single Family
- Sq.Ft.:
- 699
- Status:
- Active
- Beds:
- 1
- Year built:
- 2021
- Baths:
- 1.00
- MLS#:
- DCDC2135560
- Subdivision:
- Columbia Heights
ADDITIONAL INFORMATION
Welcome to The Valentis 51! This Loft condo is on 14th Street meticulously developed with attention to every detail i.e. a brick wall, music sound system in the ceiling, extra high ceilings and more! This 2 level condo features Oak hardwood floors, Calacatta Quartz countertops w/ solid wood Cubitac Cabinetry and under cabinet lighting, Stainless Steel Appliances, recess lighting throughout, and a spa-inspired bathroom that will wow you. This boutique building is pet friendly with a walk score of 92, you are minutes from everything 14th Street has to offer, including restaurants, bars, shopping, & metro. Your new home awaits you!
$1,149,900
715 Farragut Street NW Washington, DC 20011
- Type:
- Townhouse
- Sq.Ft.:
- 2,530
- Status:
- Active
- Beds:
- 4
- Lot size:
- 0.03 Acres
- Year built:
- 1925
- Baths:
- 4.00
- MLS#:
- DCDC2134984
- Subdivision:
- Petworth
ADDITIONAL INFORMATION
Welcome to a truly unique residence in the heart of Petworth, DC! This newly renovated home is a testament to modern elegance and sophisticated design. Step into a world of contemporary luxury, where every detail has been meticulously crafted for a seamless living experience. Upon entering, you are greeted by an open-concept floor plan that seamlessly connects the dining and kitchen areas, creating a spacious and inviting atmosphere. The gourmet kitchen, which is full of natural light, features a quartz waterfall kitchen island, top-of-the-line appliances, plenty of cabinet space, and a closet pantry. The expansive bay windows throughout the home allow natural light to flood the interiors, highlighting the exquisite finishes and creating an airy ambiance. Upstairs, discover generously sized bedrooms with ample closet space and beautifully appointed bathrooms, including a master bedroom with high ceilings and an en-suite bathroom with double vanities. the upstairs includes a stacked washer and dryer. The walkout basement features a large living room, a kitchenette, a bedroom and a full bath, and a second laundry hookup. Outside, the property boasts a thoughtfully landscaped yard and beautiful classic porch, providing a serene escape within the bustling city. Enjoy the convenience of off-street parking and the proximity to Petworth's vibrant community, with trendy shops, restaurants, and parks just steps away. Beyond its aesthetic appeal, this home is equipped with the latest technology and energy-efficient features, a dual HVAC system, ensuring a harmonious blend of modern living and sustainability. With its central location, you'll find yourself well-connected to the best that Petworth and DC have to offer. Whether you're commuting to work or exploring the city's cultural attractions, this home offers the perfect balance of urban convenience and suburban tranquility. Don't miss the opportunity to make this exquisite property your own â a harmonious blend of contemporary living and timeless elegance in the heart of Petworth awaits you.
$1,220,000
1302 Randolph Street NW Washington, DC 20011
- Type:
- Single Family
- Sq.Ft.:
- 1,600
- Status:
- Active
- Beds:
- 4
- Lot size:
- 0.04 Acres
- Year built:
- 1920
- Baths:
- 4.00
- MLS#:
- DCDC2133924
- Subdivision:
- Columbia Heights
ADDITIONAL INFORMATION
WONDERFUL REMODELED TOWNHOME. This 4-bed, 3.5-bath townhome has a modern open plan and plenty of natural light with 9+ tall ceilings in main and upper levels. Is has recessed lights throughout, and quartz countertops in kitchen and bathrooms. Kitchen has tall countertops, stainless steel appliances, large screen refrigerator, electric stove with pot water filler, exhaust hood, tall cabinets, a large central island and a spacious pantry. A 1/2 bathroom and a breakfast area which opens to a great size deck overseeing the back patio/driveway completes the first level. In the second level, the master bedroom has a large walk-in closet and plenty of light from 3 windows. The master bath has a double sink, walk in shower and skylights. The 2nd bathroom has also a double sink. A large laundry room with built-in cabinets and two good sized additional bedrooms complete this level. The basement level has almost 8 -foot ceilings and plenty of recesses lights, with a front and a rear entrance, each with a covered patio. This lower level has a large recreation room for entertaining, one bedroom and a full bathroom. The back patio/driveway is enclosed for privacy, by a tall wooden fence on the sides and a 16' by 8' electric garage door. It is possible to park up to 3 cars in this driveway, depending on size. This fabulous townhome is located between 13th and 14th Streets, close to restaurants, public transportation and a short distance to Medical Centers. You will love all about this totally remodeled home with brand new everything, including electric cabling and systems, water pipes, water heater, two-zone HVAC system and large garage door.
- Type:
- Single Family
- Sq.Ft.:
- 1,880
- Status:
- Active
- Beds:
- 4
- Lot size:
- 0.03 Acres
- Year built:
- 1927
- Baths:
- 4.00
- MLS#:
- DCDC2134632
- Subdivision:
- Brightwood
ADDITIONAL INFORMATION
LOWER INTEREST RATES....LOWER PRICE...ACT NOW!!!I.....THE ULTIMATE AUTUMN HOME!!.****ANOTHER MARVELOUS RENOVATION BY NU VENTURES** Best Value in Brightwood!! All NEW from Top-to-Bottom, 4 bedrooms with 3.5-bathrooms Contemporary Townhome with Private 2-Car parking area with a NEW Rollup Garage Door!!... The professionally raised front yard has brick stairs leading to the inviting front entrance. At the entrance, you will find an open-plan main floor with NEW Floors Throughout, NEW Windows Throughout, NEW recessed lighting throughout, along with a modern woodburning fireplace, casual dining area, and a spectacular kitchen!..... The kitchen features NEW white quartz countertops, all NEW stainless-steel appliances, abundant cabinets and drawers, a large work island, and a NEW spacious pantry. Don't miss the NEW private deck off the Kitchen with Trek Flooring.... A NEW modern powder room is directly off the Kitchen and Living Room for your convenience. Upstairs, the primary bedroom features a cathedral-high ceiling, a NEW ensuite bathroom with a walk-in shower, built-in drawers, and ample closet space. Two additional bedrooms share a NEW hallway bathroom. The lower level has new LVP flooring and features a cozy BEDROOM or a YOGA/GYM STUDIO with recessed lighting,, and an additional NEW full bathroom with shower. Extra storage and a furnace/work room with backyard access complete this level. This home has attractive details, including a NEW skylight leading up the staircase to the upper level! The Systems include NEW HVAC, NEW plumbing, NEW ROOF, NEW SUMP PUMP, AND MORE!! A NEW fully fenced backyard and off-street parking complete this NEWLY renovated property. Located with easy access to shops, restaurants, taverns, and parks nearby. GREAT LOCATION AND GREAT VALUE!! HURRY THIS IS A MUST SEE!! Taxes reflect the original unrenovated home.
- Type:
- Single Family
- Sq.Ft.:
- 544
- Status:
- Active
- Beds:
- 1
- Year built:
- 2023
- Baths:
- 1.00
- MLS#:
- DCDC2133896
- Subdivision:
- Petworth
ADDITIONAL INFORMATION
Introducing The Georgian Condominium, situated at 4012 Georgia Avenue #C02 in Petworth, a bustling neighborhood. This 1-bedroom, 1-bathroom unit spans 544 square feet. Built in 2023, this boutique building showcases modern design elements such as high ceilings and black and gold accents. Featuring luxury vinyl plank flooring, Calacatta quartz countertops, and top-of-the-line Samsung appliances, washer and dryer in the unit, this residence provides an elegant living environment. Conveniently located near the Georgia Ave. - Petworth Metro station and a variety of local shops and restaurants, The Georgian Condominium offers a vibrant and harmonious lifestyle.
- Type:
- Single Family
- Sq.Ft.:
- 1,685
- Status:
- Active
- Beds:
- 3
- Year built:
- 1923
- Baths:
- 3.00
- MLS#:
- DCDC2133240
- Subdivision:
- None Available
ADDITIONAL INFORMATION
Luxurious 3-bedroom, 3-bathroom condo boasting abundant natural light throughout its open layout, while exuding warmth and comfort. The stylish kitchen features sleek modern touches, including stainless steel appliances, a breakfast bar, and elegant marble countertops. Both ensuites nestled nicely in the English basement offering a dual vanity sink in the primary suite along with ample walk-in closet space, while the third bedroom sits on the upper level for added convenience. Enjoy outdoor relaxation and entertaining on the balcony accessible from the living area. In addition, the third bedroom offers generous sunlight, completing this perfect urban oasis in the coveted Petworth neighborhood! Enjoy one of the many restaurants and cafes within close proximity of your new home. Just a half-block away, start your day with the finest coffee at LaCoop Coffee, savor artisanal pizzas at Anxo Cidery in the evening, and treat yourself to ice cream from Everyday Sundae or sushi and sandwiches at Mita Cafe. Beyond the allure of local cafes and eateries, this location is a commuter's dream. With a bus stop right at the corner, you're just an 8-minutes away from either the Takoma Red Line Train Station or the Georgia Avenue-Petworth Green Line Station. These connections place the entire DC area within easy reach, making work commutes a breeze and ensuring the city's cultural and social offerings are never far away.
- Type:
- Single Family
- Sq.Ft.:
- 736
- Status:
- Active
- Beds:
- 2
- Year built:
- 2023
- Baths:
- 2.00
- MLS#:
- DCDC2131904
- Subdivision:
- Manor Park
ADDITIONAL INFORMATION
Now selling - Pasha! The brand new, most luxurious addition to the Petworth neighborhood. This boutique 16-unit community offers a variety of floor plan options including generously sized 1-bedrooms, 1 bedroom + Dens, 2-bedrooms and Penthouse residences. This spacious 1BR+Den/2BA in an elevator building includes hardwood flooring throughout, Stainless Steel LG appliances, quartz counter tops, Carrara marble bath tile, Nest Thermostats. The building includes bike storage in the condo fee. Located along the rapidly developing Kennedy St corridor and just a short distance to La Coop and Anxo Cider and Pizza and conveniently located near the green and yellow lines at the Fort Totten Metro.
$7,300,000
414 Kennedy Street NW Washington, DC 20011
- Type:
- Multi-Family
- Sq.Ft.:
- 14,765
- Status:
- Active
- Beds:
- n/a
- Year built:
- 2024
- Baths:
- MLS#:
- DCDC2131510
- Subdivision:
- Petworth
ADDITIONAL INFORMATION
Welcome to an unparalleled investment opportunity in Washington D.C. where urban convenience meets sustainable living. This exceptional 22-unit building is now available for sale, offering a unique blend of modern luxury, eco-friendly features, and a highly desirable walkable neighborhood. Fully permitted and 70% complete 22 unit apartment/condo with off street parking. Call for more information!
- Type:
- Twin Home
- Sq.Ft.:
- n/a
- Status:
- Active
- Beds:
- n/a
- Lot size:
- 0.05 Acres
- Year built:
- 1936
- Baths:
- MLS#:
- DCDC2126208
ADDITIONAL INFORMATION
Photos are of the one vacant unit (#2). The average rent of the 4 occupied units is $958/month. The building has been family-owned for over 20 years. We believe that the hot water heater was replaced around 2008 and the boiler around 2006. Please contact the agent for more information or for the rent roll.
- Type:
- Single Family
- Sq.Ft.:
- 911
- Status:
- Active
- Beds:
- 2
- Year built:
- 2007
- Baths:
- 3.00
- MLS#:
- DCDC2130230
- Subdivision:
- Petworth
ADDITIONAL INFORMATION
Welcome to urban living at its finest! This stunning 2-bedroom, 2.5-bathroom condo is situated in the highly sought-after neighborhood of Petworth in Washington, D.C. With its contemporary design, high-end finishes, and convenient location, this property offers a lifestyle of comfort and sophistication. As you step inside, you're greeted by an open-concept living space filled with natural light, creating an inviting and airy atmosphere. The gourmet kitchen features sleek granite countertops, stainless steel appliances, and ample cabinet space. The adjacent living and dining areas seamlessly flow together, providing the perfect space for both relaxation and entertaining. A convenient half bathroom adds to the overall functionality. Two spacious bedrooms, each boasting there own en-suite bathroom, offering privacy and convenience for everyone.
- Type:
- Single Family
- Sq.Ft.:
- 960
- Status:
- Active
- Beds:
- 2
- Year built:
- 2007
- Baths:
- 2.00
- MLS#:
- DCDC2123906
- Subdivision:
- Petworth
ADDITIONAL INFORMATION
Fully updated ADA condo for urban living at its finest. This stunning 2-bedroom, 1.5 bathroom condo is situated in the highly sought-after neighborhood of Petworth in Washington, D.C. With its contemporary design, high-end finishes, and convenient location, this property offers a lifestyle of comfort and sophistication. As you step inside, you're greeted by an open-concept living space filled with natural light, creating an inviting and airy atmosphere. The gourmet kitchen features sleek granite countertops, stainless steel appliances, and ample cabinet space. The adjacent living and dining areas seamlessly flow together, providing the perfect space for both relaxation and entertaining. Schedule your tour today!
- Type:
- Townhouse
- Sq.Ft.:
- 1,746
- Status:
- Active
- Beds:
- 3
- Lot size:
- 0.04 Acres
- Year built:
- 1931
- Baths:
- 2.00
- MLS#:
- DCDC2129522
- Subdivision:
- Petworth
ADDITIONAL INFORMATION
$10,000 closing assistance for FPO with 30 day settlement. Beautifully updated 3 Bedrooms, 2 Bath end rowhome lots of updates to make this one a worry free move in. New windows, new boiler with warranty, new kitchen appliances, LVP flooring throughout, front load washer and dryer. Finished lower level with full bathroom, a private rear entrance with off-street parking! Spacious 1930âs Wardman front Porch. Minutes from the Metro, see this one today!
© BRIGHT, All Rights Reserved - The data relating to real estate for sale on this website appears in part through the BRIGHT Internet Data Exchange program, a voluntary cooperative exchange of property listing data between licensed real estate brokerage firms in which Xome Inc. participates, and is provided by BRIGHT through a licensing agreement. Some real estate firms do not participate in IDX and their listings do not appear on this website. Some properties listed with participating firms do not appear on this website at the request of the seller. The information provided by this website is for the personal, non-commercial use of consumers and may not be used for any purpose other than to identify prospective properties consumers may be interested in purchasing. Some properties which appear for sale on this website may no longer be available because they are under contract, have Closed or are no longer being offered for sale. Home sale information is not to be construed as an appraisal and may not be used as such for any purpose. BRIGHT MLS is a provider of home sale information and has compiled content from various sources. Some properties represented may not have actually sold due to reporting errors.
Washington Real Estate
The median home value in Washington, DC is $597,900. This is higher than the county median home value of $589,800. The national median home value is $219,700. The average price of homes sold in Washington, DC is $597,900. Approximately 37.58% of Washington homes are owned, compared to 52.63% rented, while 9.79% are vacant. Washington real estate listings include condos, townhomes, and single family homes for sale. Commercial properties are also available. If you see a property you’re interested in, contact a Washington real estate agent to arrange a tour today!
Washington, District of Columbia 20011 has a population of 672,391. Washington 20011 is more family-centric than the surrounding county with 23.68% of the households containing married families with children. The county average for households married with children is 23.67%.
The median household income in Washington, District of Columbia 20011 is $77,649. The median household income for the surrounding county is $77,649 compared to the national median of $57,652. The median age of people living in Washington 20011 is 33.9 years.
Washington Weather
The average high temperature in July is 88.8 degrees, with an average low temperature in January of 27.5 degrees. The average rainfall is approximately 43.5 inches per year, with 13.3 inches of snow per year.
