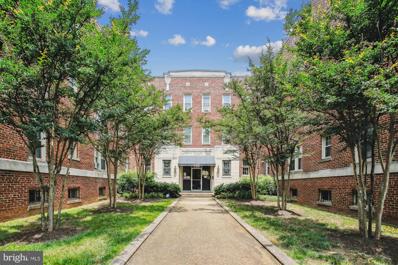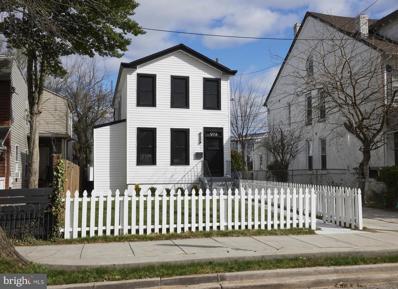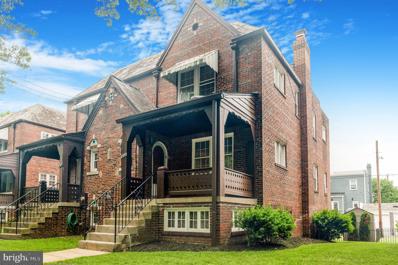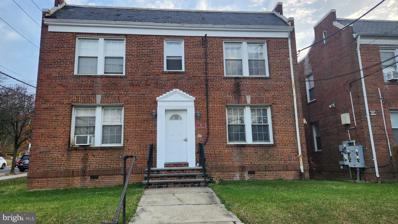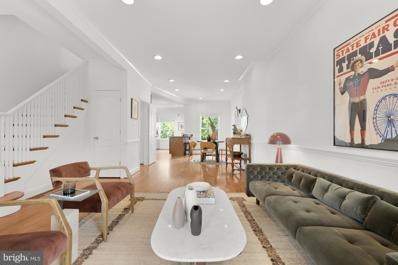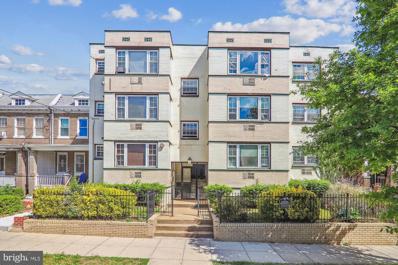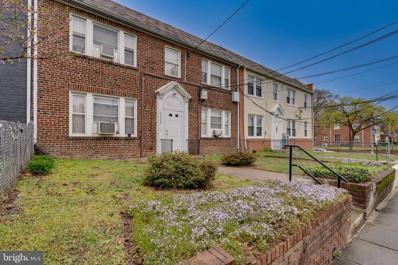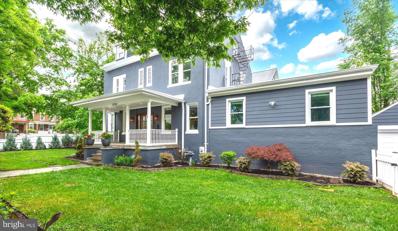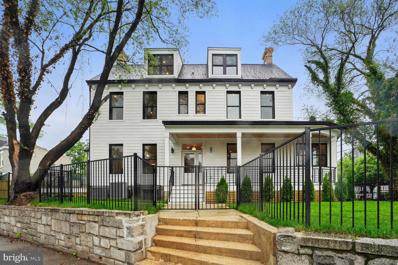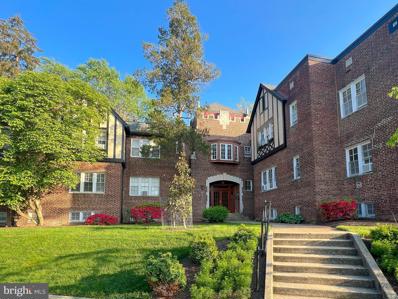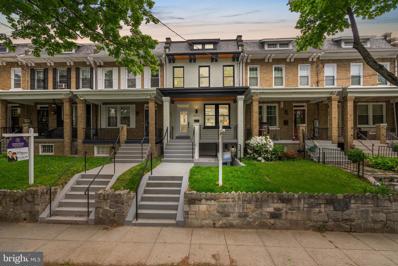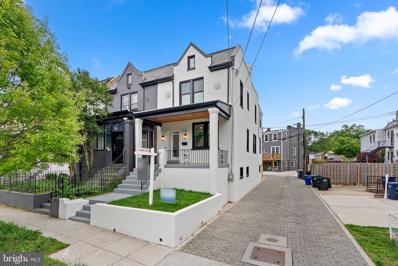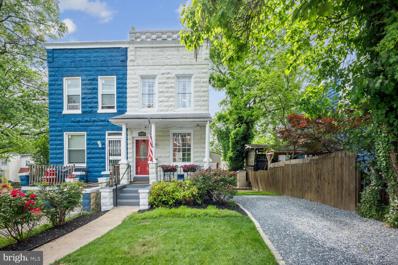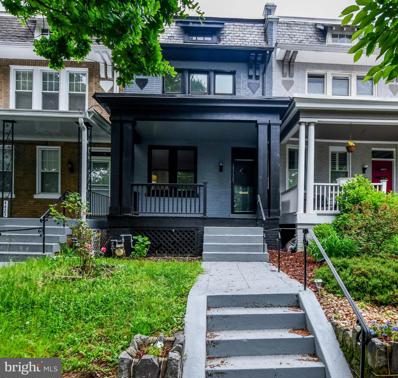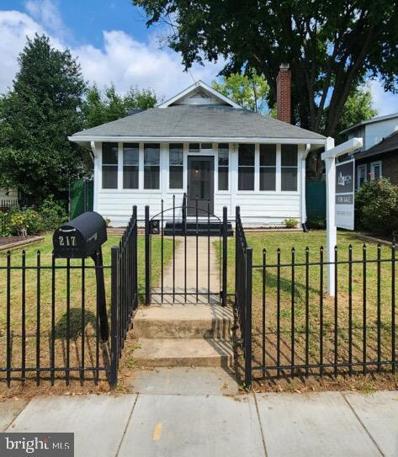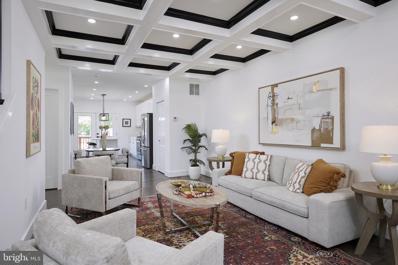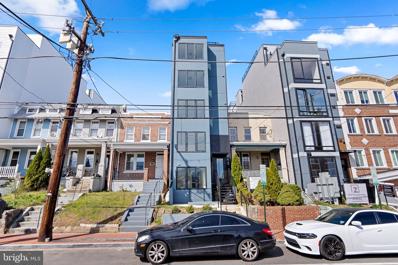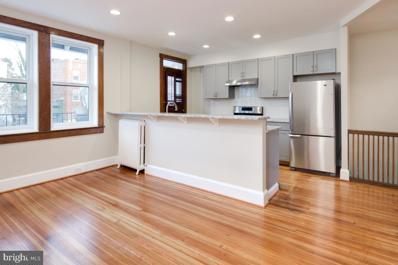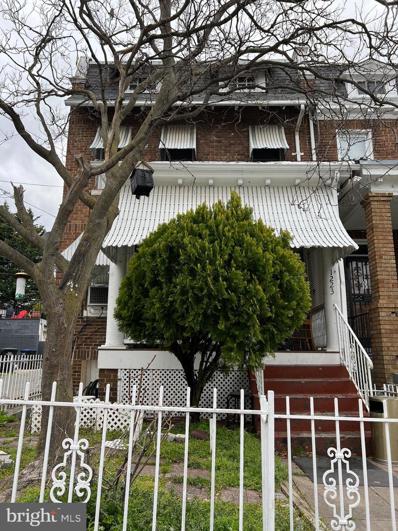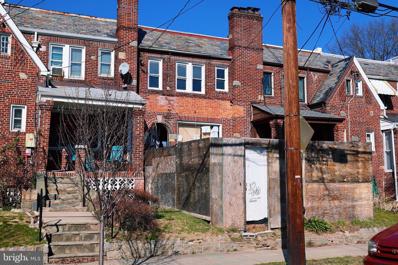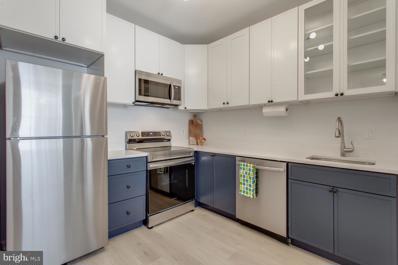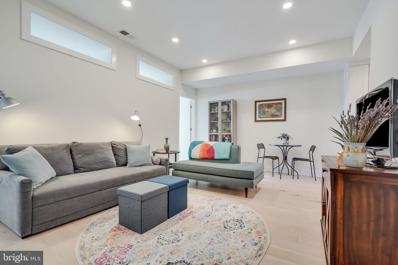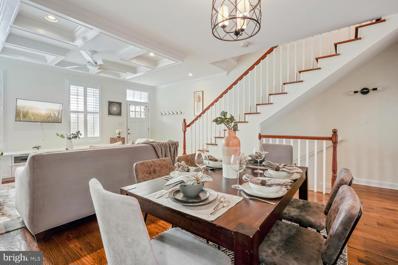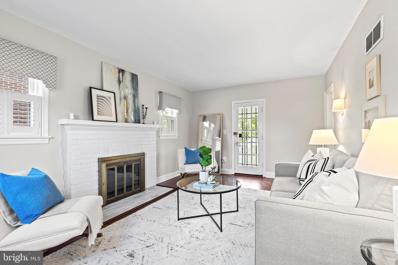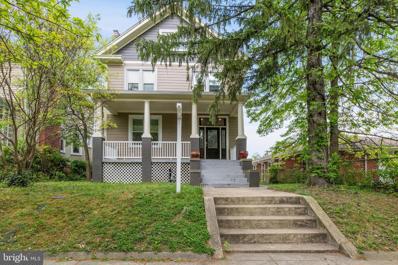Washington DC Homes for Rent
- Type:
- Single Family
- Sq.Ft.:
- 590
- Status:
- Active
- Beds:
- 1
- Year built:
- 1935
- Baths:
- 1.00
- MLS#:
- DCDC2144012
- Subdivision:
- 16TH Street Heights
ADDITIONAL INFORMATION
Must see! Located in coveted 16th Street Heights, with its easy access to downtown and bus commuter routes. Just blocks to Rock Creek Park, the popular neighborhood spot of Morelandâs Tavern, and the Saturday Farmers Market, this one-bedroom is a fantastic value and investor friendly. Features include a spacious living room; renovated modern kitchen with gas range, great lighting, and table space; and a large bedroom that can easily accommodate an office area for working at home. Hardwood floors throughout and lots of storage with two spacious closets plus an original built-in cabinet in the bedroom, a large hallway closet, and plenty of cabinet space in the kitchen. An additional private storage unit in basement allows for bigger items â no more luggage stashed under the bed! As important, the condominium association does a great job of managing the building. Solar panels on the roof help keep the condo fee at a low $359 per month, which, for an additional $15, also provides internet!
- Type:
- Single Family
- Sq.Ft.:
- 2,680
- Status:
- Active
- Beds:
- 4
- Lot size:
- 0.09 Acres
- Year built:
- 1900
- Baths:
- 4.00
- MLS#:
- DCDC2143962
- Subdivision:
- Petworth
ADDITIONAL INFORMATION
LOWER INTEREST RATES....LOWER PRICE...ACT NOW!!!I.......EXPERIENCE UNMATCHED MODERN LIVING!!!!....ANOTHER MARVELOUS RENOVATION BY NU VENTURES!!!......RENOVATED DETACHED 3-LEVEL SINGLE-FAMILY HOME IN THE HEART OF PETWORTH WITH 2-CAR PRIVATE PARKING!! This home has been overhauled top-to-bottom to feature all your modern desires and amenities! A NEW Kitchen With Quartz Countertops and Modern Stainless Steel Appliances Complimented by a Large Kitchen Island Completes This Fabulous Dining Space. All NEW Flooring Throughout, All NEW Bathrooms, NEW HVAC, NEW SUMP PUMP, NEW Windows, and MORE! Once inside, youâll love the bright and open feel on the main level, which features a NEW side Veranda that is equipped for Relaxation or Entertainment!! The natural light on the main level features a family room with a separate kitchen and dining area, as well as a separate powder room. The NEW Gourmet Kitchen renovation leads to an extensive back deck, with steps down to a fresh, sodded yard and a detached, two-car parking pad with a PRIVATE gate. Retreat Upstairs, where there are three LARGE bedrooms. The Primary bedroom has an en suite bath with a dual sink, an LED mirrored vanity, and a Large Walk-in shower. The other two bedrooms share a new hallway full-bathroom, large with an LED mirrored vanity, and separate large multi-head shower. The lower level of the home is perfectly designed for use as an in-law suite or office. With both interior and exterior entrances, a living and bedroom space, Full-Bathroom, washer/dryer, Kitchenette, and WET BAR, itâs the perfect space to entertain or relax. Situated just minutes from ample restaurants, public amenities, Metro, and Bus stops, you'll have everything you need right at your doorstep! Experience the convenience and excitement of city living at its finest and much more! GREAT LOCATION AND GREAT VALUE!!! ******please note this is an experienced investor/builder. All construction was permitted, passed inspections, and was completed to a high standard- not your typical DC renovation**** HURRY. See it today!!
- Type:
- Twin Home
- Sq.Ft.:
- 2,198
- Status:
- Active
- Beds:
- 3
- Lot size:
- 0.06 Acres
- Year built:
- 1936
- Baths:
- 3.00
- MLS#:
- DCDC2140900
- Subdivision:
- Brightwood
ADDITIONAL INFORMATION
Suburbs in the city! You don't have to leave the city to have nature at your front door. This property is located on a beautiful, wide street, directly across from Ft. Slocum Park. The house has an East/West exposure, so it get's plenty of light and a wonderful breeze. This well lived in home has been lovingly and meticulously maintained. Recently replastered and repainted with new carpet and padding installed throughout. The home boasts two working fireplaces! The owner had them reopened and new shafts and flues installed in the Fall of 2023! The main bedroom features a full bath. A finished basement with half bath and converted garage offer more living space. It really is a must see! Off-street parking is available. 5808 3rd St., N.W. is convenient to dining and shopping along Georgia Ave, 16th Street Heights, The Parks at Walter Reed, Takoma Park, and downtown Silver Spring. There is easy access to multiple bus lines and both the Red & Green line on Metro.
- Type:
- Single Family
- Sq.Ft.:
- n/a
- Status:
- Active
- Beds:
- n/a
- Lot size:
- 0.08 Acres
- Year built:
- 1942
- Baths:
- MLS#:
- DCDC2143558
ADDITIONAL INFORMATION
- Type:
- Single Family
- Sq.Ft.:
- 1,892
- Status:
- Active
- Beds:
- 3
- Lot size:
- 0.04 Acres
- Year built:
- 1923
- Baths:
- 3.00
- MLS#:
- DCDC2141526
- Subdivision:
- Petworth
ADDITIONAL INFORMATION
Fantastic East-facing Petworth row home with open concept living, dining, and kitchen with gas cooking and tons of counter space. Welcoming front porch and tall ceilings throughout. Upstairs are two king-sized bedrooms, each with an en-suite bathroom. Downstairs is a great bonus space plus a full bath and large bedroom with tons of light and a full-sized window. Donât miss the dedicated laundry room on your walk out to the bricked patio, lovely green space, and secure two-car parking. New roof and rebuilt chimney in 2022. Close to frequent bus access to downtown DC. Donât miss the neighborhood favorites: Everyday Sundae, Anxo with a La Coop coffee pop-up, Brightwood Pizza & Bottle, HR Records, Andreneâs, Neptune Room, and Jackie Leeâs.
- Type:
- Single Family
- Sq.Ft.:
- 539
- Status:
- Active
- Beds:
- 1
- Year built:
- 1966
- Baths:
- 1.00
- MLS#:
- DCDC2142160
- Subdivision:
- Petworth
ADDITIONAL INFORMATION
Your Ideal Urban Retreat Awaits! This delightful 1-bedroom, 1-bathroom condo is back on the market and ready for you to make it your own! Built in 1966, this charming space perfectly combines classic elegance with modern upgrades, offering a warm and inviting atmosphere right in the heart of Washington, DC. Property Highlights: Convenient Appliances: Enjoy the ease of a European combo washer and dryer and a dishwasher. Parking: Off-street parking is included with a separately deeded space for your convenience. Ample Storage: Plenty of storage solutions to keep your living space organized and clutter-free. Prime Location: Located just minutes from the lively downtowns of Silver Spring and Washington, DC, you'll love having local coffee shops and bodegas right around the corner. Commuting is a breeze with Fort Totten Metro Station only 0.5 miles away! Community Charm: The vibrant neighborhoods of 16th Street Heights and Petworth offer a unique blend of historic charm and modern amenities. Don't miss the local Farmers Markets every Saturday, where you can find fresh produce and artisanal goodsâmaking your community experience even more delightful! This condo is more than just a home; itâs a welcoming retreat in a lively community. Experience the best of urban living while embracing the distinctive character of Washington, DC. Welcome to your new home at 723 Longfellow Street NW #102!
- Type:
- Other
- Sq.Ft.:
- n/a
- Status:
- Active
- Beds:
- n/a
- Lot size:
- 0.05 Acres
- Year built:
- 1936
- Baths:
- MLS#:
- DCDC2142020
- Subdivision:
- Petworth
ADDITIONAL INFORMATION
Nestled within the dynamic Petworth neighborhood of Washington, DC, 5228 4th St NW embodies charm and investment potential. This multi-family property features four units, each comprising 1 bedroom and 1 bathroom per each unit. All units are currently occupied, ensuring immediate rental returns. VA, NACA eligible buyers, Buy this asset with Zero down. Beyond its financial promise, this property invites you to join a vibrant community. Don't miss this rare opportunity to own a piece of Washington, DC's real estate. Schedule a viewing today and seize the chance to make this property your own!
$1,649,900
1202 Decatur Street NW Washington, DC 20011
- Type:
- Single Family
- Sq.Ft.:
- 3,967
- Status:
- Active
- Beds:
- 5
- Lot size:
- 0.12 Acres
- Year built:
- 1921
- Baths:
- 5.00
- MLS#:
- DCDC2141696
- Subdivision:
- 16TH Street Heights
ADDITIONAL INFORMATION
Introducing 1202 Decatur Street NWâ an exquisite testament to architectural refinement and modern convenience. Where the allure of 1921 craftsmanship meets the pinnacle of 21st-century renovation, rebuilt in 2018. This detached 5-bedroom, 4.5-bath treasure sprawls across 4,100 sq. ft. of meticulously designed space, offering a fusion of grandeur and intimacy in the heart of the capital. Upon entering, you are greeted by an elegant main level, where coiffured ceilings flow throughout, a tray ceiling that offers a nod to the propertyâs historic origin, and bespoke ambient lighting sets the scene of timeless sophistication. This home is engineered for comfort and security with cutting-edge features like keyless keypad access, smart blinds, a smart thermostat, and a comprehensive security system inclusive of glass break sensors and advanced monitoring capabilities. Designed with the consummate host in mind, the kitchen is a chefâs delight, featuring leather-finish quartz countertops, a state-of-the-art gas range, and an integrated wine/coffee bar. The expansive island not only enhances this culinary arena but gracefully connects the plush living and family rooms, creating an open, airy flow ideal for entertaining. The upper levels of the residence are a sanctuary of tranquility. The primary suite, complete with a spa-inspired bathroom and sophisticated finishes, offers a luxurious retreat and an oversized custom walk-in closet fitting for even the most discerning buyer. Accompanying the primary suite is a second bedroom with a full ensuite bath and washer/dryer in the hallway allowing for ease of convenience and practicality. The third floor offers two additional generously sized bedrooms with a full bathroom. The lower level houses an in-law/au-pair suite or a potential income-producing rental with internal stairs, equipped with a full kitchen, separate laundry room, and private exterior access. Outside, the property boasts a private, enclosed patio currently home to a stylish firepit, providing an idyllic setting for alfresco dining or serene evenings. Situated on over 5,000 sq. ft, a fully enclosed yard graced with a white picket fence allows for the perfect space for a dog or the avid gardener. Owners can enjoy the convenience of dedicated private off-street parking with a secured 1-car garage plus an additional surface-level spot connected to the garage. Positioned to take advantage of the vibrant Petworth neighborhood and 16th Street Heights, this home affords proximity to local playgrounds, the nature trails of Rock Creek Park, and the vibrant streets of downtown Washington, DC. 1202 Decatur St. is truly the perfect place to call home.
- Type:
- Single Family
- Sq.Ft.:
- 3,600
- Status:
- Active
- Beds:
- 6
- Lot size:
- 0.05 Acres
- Year built:
- 1907
- Baths:
- 5.00
- MLS#:
- DCDC2141558
- Subdivision:
- Petworth
ADDITIONAL INFORMATION
Impeccable transformation of a storied detached Georgian Center Hall Colonial in Petworth. Meticulously redesigned and restored, this six bedroom five and one-half bath custom rebuild is the perfect union of turn of the century craftsmanship, modern design elements and state of the art systems laid out with simplicity and elegance. A final elegant addition to the equally transcendent renovated homes across the street anchoring a new corner of the Petworth neighborhood with a glorious rebirth. The entrance access leads to an elevated covered custom rebuilt front porch, with new decking and wood ceiling. The exterior is all new insulated James Hardie exterior siding completing the stately modern feel. The exterior fenestration is all Pelle double hung custom windows. Nine-foot ceilings greet you as you enter the first floor featuring an open concept living room with new oak hardwood floors (found throughout the upper levels), custom metal railings and a half bath. The magnificent Gourmet kitchen has defined work areas, waterfall quartz-stone surfaces, oversized island with seating, Bosch stainless appliances, a custom marble backsplash, oversized zero radius sink and ample storage. The center island houses extra storage spaces and a full 30-inch wine fridge. The kitchen extension features a extra viewing area and access to the massive rear deck. All the doors throughout are solid wood and all windows (double thermal pane) have been replaced as well as the roof with cool TPO. James Hardy siding and brick surround the entire exterior envelope with a rear deck, access to the rear yard, potential for two car parking, and an electric vehicle charger. The second floor features the primary bedroom and custom walk-in closet. The primary bath features an oversized walk-in shower in custom frameless glass, oversized custom ceramic and Carrera Marble, double sink, pedestal tub under the window, and custom lit heated mirror vanity. The hall bath services the two additional bedrooms also decked out in marble, with double vanity. The third floor is an additional two bedroom and full bath suite. A perfect fully separated office, or nanny suite or returning student. The hallway side-by-side washer and dryer complete the space. The lower level is a one-bedroom functional separate living space with wet bar, microwave and full fridge. It would serve well as a guest or nanny suite or income producing rental with internal stairs and rear direct access. Additional features include an additional washer and dryer and oversized ceramic tile flooring. The side and front yards are fully fenced and the front and rear decks are finished in low maintenance Trex decking. All systems in the home are new; electric (200 amp), Plumbing, Drywall, Insulation and Paint, duct work, and instant tankless hot water heater. Two dual zoned high efficiency Carrier HVAC systems one a furnace and the other a heat pump make the interior temperatures consistent and efficient. This unique space is ready for the discerning buyer looking for elegant space walkable to parks, coffee and restaurants with superb access to all of DC and steps to the Metro.
- Type:
- Single Family
- Sq.Ft.:
- 944
- Status:
- Active
- Beds:
- 2
- Year built:
- 1929
- Baths:
- 1.00
- MLS#:
- DCDC2130168
- Subdivision:
- Petworth
ADDITIONAL INFORMATION
Charming 2BR / 1BA Co-Op Unit with Character, Hardwood Floors, and Sunlit Spaces in Hampshire Gardens in PETWORTH Subdivision. Welcome to Hampshire Gardens, where timeless charm meets modern comfort in this spacious 2BR / 1BA co-operative unit. Boasting hardwood floors, beautiful archways, and sun-drenched interiors, this residence offers a serene retreat in the heart of the city. As you step inside, you're greeted by a sense of warmth and character that permeates throughout. The inviting living room bathes in natural light, providing the perfect space for relaxation or setting up a comfortable work-from-home office. The adjacent dining room and kitchen are bathed in sunlight, creating an inviting atmosphere for hosting meals or enjoying your morning coffee. The kitchen features ample counter space, modern appliances, and plenty of storage, making it a chef's delight. The co-op fee includes property taxes, heat, gas, water and all building maintenance. Both bedrooms offer generous dimensions, providing flexibility to create a dedicated workspace or cozy reading nook according to your preference. With ample closet storage space and an additional storage area on the lower level, you'll have plenty of room to stow away belongings and keep your home organized. The Hampshire Gardens cooperative is built around a peaceful green space, offering residents a tranquil oasis to relax and unwind amidst lush surroundings. Whether you're enjoying a leisurely stroll or soaking up the sunshine, you'll love the serene ambiance of this community that has a fenced in garden Conveniently located near local attractions, metro, public transportation, and dining options. This co-operative unit provides easy access to everything the city has to offer while offering a peaceful retreat to come home to. Must See! Don't miss out on the opportunity to experience the charm and comfort of Hampshire Gardens living. Schedule your private showing today and make this delightful residence your own.
- Type:
- Single Family
- Sq.Ft.:
- 2,283
- Status:
- Active
- Beds:
- 5
- Lot size:
- 0.04 Acres
- Year built:
- 1931
- Baths:
- 4.00
- MLS#:
- DCDC2141382
- Subdivision:
- Petworth
ADDITIONAL INFORMATION
Take advantage of this HUGE PRICE REDUCTION and say hello to 5513 4th Street, the epitome of modern luxury in the heart of Petworth! This 5-bedroom, 3.5 bathroom home boasts a 2024 renovation, crafted with meticulous attention to detail. As you step inside, you are greeted by an ambiance of sophistication and warmth. The expansive living spaces are adorned with a multi-level speaker system, tasteful finishes and designer touches, creating an inviting atmosphere for both relaxation and socializing. Prepare to be dazzled by the gourmet kitchen, equipped with high-end appliances that will elevate the art of cooking for its new owner. Whether you're hosting a dinner party or enjoying a quiet meal with family, this culinary haven is sure to impress. Adjacent, discover a sleek dining room and bar area perfect for entertaining. Retreat to the sanctuary of the primary suite, where you'll find a spacious walk-in closet and serene, modern bathroom. No need to carry your laundry up and down--the first set of washer and dryer units is conveniently located on the upper level as well. Two additional bedrooms and a large bathroom complete the upper level of this gem. Multigenerational living arrangements are made easy with this home. The basement has been renovated to include two bedrooms, a full-sized kitchen, bathroom, and laundry--in addition to generous living space! Access to this space is convenient and private with the added front entrance. Outside, you'll be delighted to find a beautiful yard perfect for gardening, a large deck to soak in the sun, and a rare detached garage! This home truly has it all. Don't miss an opportunity to make this home your own personal sanctuary in the heart of the nation's capital!
- Type:
- Townhouse
- Sq.Ft.:
- 2,250
- Status:
- Active
- Beds:
- 4
- Lot size:
- 0.03 Acres
- Year built:
- 1932
- Baths:
- 4.00
- MLS#:
- DCDC2141372
- Subdivision:
- Petworth
ADDITIONAL INFORMATION
HUGE PRICE REDUCTION! Welcome to luxury living in the vibrant Petworth neighborhood! This impeccable 4-bedroom, 3.5 bathroom end-unit townhome was just fully renovated, offering a blend of modern luxury and classic charm. White oak floors lead you throughout this light-filled main level, featuring a chef's delight kitchen with an oversized island and high-end appliances. Entertaining is a breeze in this home with the built-in bluetooth speaker system throughout and convenient bar nook. The dedicated dining space offers enough room for the whole family, and when you're ready to take it outside, the large deck is the perfect place to host a summer bbq! Upstairs you'll find an inviting primary bedroom with an astonishing 3 closets, spa-like en suite bathroom, and vaulted ceilings. The fireplace keeps this sanctuary cozier than ever! Step into the hallway to discover two additional bedrooms, a spacious bathroom, and the first of two washer and dryer sets. The lower level displays one of the standout features of this home--a private in-law suite with full-sized kitchen and bathroom. Hosting one of the home's largest bedrooms, your guests (or renters) will reside in comfort and privacy, taking full advantage of the separate entrance and laundry. Lastly, who doesn't love off-street parking in this city? What more could you ask for! What a wonderful opportunity to own a truly exceptional property.
- Type:
- Twin Home
- Sq.Ft.:
- 1,596
- Status:
- Active
- Beds:
- 2
- Lot size:
- 0.03 Acres
- Year built:
- 1907
- Baths:
- 3.00
- MLS#:
- DCDC2140972
- Subdivision:
- Petworth
ADDITIONAL INFORMATION
PRICE IMPROVEMENT! Mortgage rates are down and, paired with a new price, this is your opportunity to own and build equity! 5402 9th is a move-in ready, semi-detached gem of a home that offers fantastic value and space inside & out. Drive right up and enjoy the beautiful roses as you approach your charming front porch. As you enter the open concept main level, you'll find hardwood floors, lots of natural light (with windows on three sides) and the perfect neutral palette for your personal touches. The cook will love the spacious kitchen and non-cooks will be content pulling up a stool to chat or relaxing in the living room. Off the kitchen is a rear deck perfect for grilling and leading to the generous side yard with flexible space for that urban garden, a four-legged family member and/or hosting friends, as well as parking for 2+ cars! The upstairs hall is bright and welcoming, and a refined primary suite at the front of the house includes a generous closet and must-have private bath. You'll pass a second full bath on the way to the another upstairs bedroom featuring more widows and functional built-in. From the main level, head downstairs to a spacious and welcoming retreat that could serve as an alternative primary bedroom suite (with its full bath), guest space, rec room, home office and/or gym. The laundry and utility room offers more storage space and a convenient walkout means this level checks all the boxes. Located conveniently between Petworth and Brightwood Park, you can enjoy local favorites from Brightwood Pizza & Bottle by Anxo and the forthcoming new location of La Coop to all that Upshur has to offer further south...with Rock Creek Park's trails, tennis courts and more only 3/4 of a mile away. With easy access to major commuter routes when you hop in your car, you also can take advantage of MetroBus and Capital Bikeshare nearby or make your way to either the Fort Totten or Petworth Metro stations. Don't miss your opportunity to claim and start to enjoy your piece of DC today!
- Type:
- Single Family
- Sq.Ft.:
- 1,778
- Status:
- Active
- Beds:
- 3
- Lot size:
- 0.03 Acres
- Year built:
- 1924
- Baths:
- 3.00
- MLS#:
- DCDC2140888
- Subdivision:
- Petworth
ADDITIONAL INFORMATION
SELLER INSTALLING DUCTLESS HVAC SYSTEM IN SEPTEMBER!!!!! *****SS Appliances installed******* Welcome to urban living at its finest! Nestled in the vibrant neighborhood of Petworth in Washington, DC, this charming property at 4421 5th St NW offers a perfect blend of modern comfort and classic elegance. Step into this meticulously maintained residence and be greeted by an inviting ambiance that resonates throughout its well-appointed interior. Boasting 3 bedrooms and 3 full bathrooms, this home provides ample space for both relaxation and entertainment. The spacious living area is bathed in natural light, creating a warm and inviting atmosphere ideal for gathering with loved ones or unwinding after a long day. The gourmet kitchen is a chef's dream, featuring sleek countertops, stainless steel appliances, and ample cabinet space for all your culinary needs. Escape to the tranquil master suite, complete ensuite bathroom, and walk-in closet, offering a serene retreat from the hustle and bustle of city life. Additional bedrooms are generously sized and offer flexibility for guests, home offices, or whatever your lifestyle demands. Conveniently located just steps away from nearby amenities such as parks, restaurants, shops, etc. this home offers the best of city living with easy access to everything you need. With its prime location, impeccable craftsmanship, and modern amenities, 4421 5th St NW is not just a homeâit's a lifestyle. ******Seller prefers Smart Settlements for closing
- Type:
- Single Family
- Sq.Ft.:
- 1,368
- Status:
- Active
- Beds:
- 3
- Lot size:
- 0.14 Acres
- Year built:
- 1925
- Baths:
- 2.00
- MLS#:
- DCDC2138938
- Subdivision:
- Manor Park
ADDITIONAL INFORMATION
**COMES WITH APPROVED PLANS (just Waiting on DC Water)****PROPERTY IS IN EXCELENT CONDTION BUT ALSO COMES WITH APPROVED PLANS TO BUILD! Upper Northwest Oasis! This detached single family home sits right where Peabody St. and 2nd St meet. It's in a beautiful quiet neighborhood roughly 8 minutes from the Ft. Totten Metro Station. This 3 level, 2 bedroom, 2 full bath home has been newly painted top to bottom, original hardwood floors on the first floor as well as the second floor loft. It also has brand new carpet in both bedrooms, all new light fixtures and ceiling fans throughout the home. It also has a beautiful large unfinished basement with plenty of potential! It comes with a nice size fenced front yard and a HUGE backyard that measures roughly 30 feet in width and 80 roughly feet in length! Come and enjoy the private front patio that is screened in with windows as well as 2 ceiling fans!
- Type:
- Single Family
- Sq.Ft.:
- 2,271
- Status:
- Active
- Beds:
- 4
- Lot size:
- 0.03 Acres
- Year built:
- 1925
- Baths:
- 4.00
- MLS#:
- DCDC2139822
- Subdivision:
- Petworth
ADDITIONAL INFORMATION
LOWER INTEREST RATES....LOWER PRICE...ACT NOW!!!I....INDULGE IN MODERN LIVING!!!!....Stop & Experience the epitome of urban sophistication at 5318 5th St NW, Washington, DC. Boasting 4 bedrooms, 3/1 bathrooms, and a designer kitchen, this residence redefines luxury living. Indulge in the private sanctuary of the backyard oasis. Nestled in a prime location, this home offers a seamless blend of style and convenience, promising a lifestyle of unparalleled elegance in the heart of the nation's capital. ***Please note: This is an experienced investor/builder. All construction was permitted, passed inspections, and was completed to a high standard- not your typical DC house flip!***Seize the opportunity to call this stunning property your own!! GREAT LOCATION & GREAT VALUE!! THIS IS A MUST-SEE!!
$2,900,000
615 Kennedy Street NW Washington, DC 20011
- Type:
- Multi-Family
- Sq.Ft.:
- 8,276
- Status:
- Active
- Beds:
- n/a
- Lot size:
- 0.05 Acres
- Year built:
- 2024
- Baths:
- 16.00
- MLS#:
- DCDC2140670
- Subdivision:
- Brightwood
ADDITIONAL INFORMATION
This new construction build is situated on a .05-acre lot, amassing six stories with a rooftop deck. Included in the 8,276 Square Feet of rentable space are six bi-level units and two penthouse each with a separate rooftop deck. Each of the eight units are delivered with condo level finishes including granite countertops, stainless steel appliances, custom granite tops, and much more. The property also comes with two parking spaces for future tenants. A buyer can achieve a NOI of approximately $219,283 in year 1, which operates at a 6.64% Cap Rate based off the sales price. This investment also yields a 15.76% 5- year levered return, which is highly attractive in todayâs market. Future appreciation based off of the corridorâs revitalization should also be considered when analyzing this investment. Since 2000, the median household income in the area has increased by 97.4%. The average household income in 2022 for this corridor is $145,000, approximately 50% higher than the U.S. average. With dozens of development projects set to be completed over the next few years, Brightwood is set to become a retail hot bed, with new commercial real estate being developed on Kennedy Street, and at the Fort Totten metro (five blocks away). The Kennedy Street corridor is a designated âGreat Streetâ corridor that is bolstered by new residential and commercial development. In addition to its recent residential building boom, Kennedy Street offers a mix of independent retailers, restaurants, and specialty grocers. This site is located two miles away from âThe Park at Walter Reed, a 66-acre redevelopment of the former Walter Reed Army Medical Center. This Park will include 3.1 million square feet of mixed-use development.
- Type:
- Multi-Family
- Sq.Ft.:
- n/a
- Status:
- Active
- Beds:
- n/a
- Lot size:
- 0.04 Acres
- Year built:
- 1921
- Baths:
- MLS#:
- DCDC2138600
ADDITIONAL INFORMATION
Fantastic 3-unit investment opportunity. Fully updated and leased, but with flexibility for an owner-occupant or "house hack" investor with a low down payment FHA loan. One unit will free up this summer. Recently renovated, these 1BR/1BA & 1BR/1.5BA units each have their own floor and outdoor space, plus there is a 2-car garage and yard. The location on Upshur Street in Petworth is closet to Green/Yellow Line Metro, bus lines and driving access to North Capitol and just steps from local bars and restaurants like Slash Run, Hitching Post and Timber Pizza. Current NOI is $49K which puts it at a 5.75% CAP rate at list price. Perfect location with Petworth's best amenities within walking distance including green/yellow line metro, Slash Run, Timber Pizza, Cinder BBQ and the Petworth Farmer's Market, Street parking is easy and income from the 2-car garage can be further optimized. Showings will be accompanied and are available for those with significant interest and advance notice.
- Type:
- Townhouse
- Sq.Ft.:
- 1,520
- Status:
- Active
- Beds:
- 6
- Lot size:
- 0.06 Acres
- Year built:
- 1921
- Baths:
- 3.00
- MLS#:
- DCDC2140146
- Subdivision:
- 16TH Street Heights
ADDITIONAL INFORMATION
Welcome to your next home or investment property. This end unit row house features a traditional layout 4 upstairs bedrooms, one full bath on each level, and ready for your finishing touches. It also features a lot that has ample space to update the garage, and still have a garden and sitting area for relaxing or hosting, as desired. The basement has previously been used as an in law suite / rental and has it's own separate entrance. It is nestled between Georgia Ave and 16th Street Heights. Walkable to Kennedy Street shops and Georgia Ave business corridor and Rock Creek Park including Tennis Center, Amphitheater. Golf Course is just north of the property. Close proximity to the Parks. 70/79 buses are less than a block away, 10 minute bus ride to the Petworth metro. Property is available to view Saturdays and Sundays after 11 am. Call to schedule an appointment today.
- Type:
- Single Family
- Sq.Ft.:
- 1,779
- Status:
- Active
- Beds:
- n/a
- Lot size:
- 0.06 Acres
- Year built:
- 1936
- Baths:
- MLS#:
- DCDC2140258
- Subdivision:
- None Available
ADDITIONAL INFORMATION
- Type:
- Single Family
- Sq.Ft.:
- 1,029
- Status:
- Active
- Beds:
- 2
- Year built:
- 2002
- Baths:
- 3.00
- MLS#:
- DCDC2138162
- Subdivision:
- Brightwood
ADDITIONAL INFORMATION
A spectacular fully renovated two-level condo with low condo fees provides a town-house style living without the additional maintenance. The first level offers a beautiful and bright living and dining room with contemporary designs, all new floors, and a half bathroom. Brand new kitchen features new cabinets, luxury quartz countertops, and new stainless-steel appliances. The second level offers two spacious bedrooms with large closets and their own fully remodeled and modern bathrooms. This lovely home has brand new gas HVAC, fresh paint throughout, new carpet, new LED light fixtures and laundry in the unit! Within walking distance to Rock Creek Park, grocery shopping (two blocks from Walmart and 5-minute drive from Whole Foods), Georgia Ave, restaurants and coffee shops, and less than a mile away from Tacoma Metro Station.
- Type:
- Single Family
- Sq.Ft.:
- 696
- Status:
- Active
- Beds:
- 2
- Year built:
- 2020
- Baths:
- 1.00
- MLS#:
- DCDC2138976
- Subdivision:
- Petworth
ADDITIONAL INFORMATION
Spacious and thoughtfully designed 2 bed, 1 bath second floor condo in Petworth! This sunny and bright space was built in 2020 and has been beautifully maintained by its sole owner. The modern kitchen and bathroom feature quartz counters and gorgeous tile work, and clerestory windows between the living room and bedrooms make for an extremely functional and bright space. This amazing location is steps from local favorites Brightwood Pizza and Bottle, HR Records, Carter Barton Amphitheater, Rock Creek Park, and a short distance from Yes! Organic Market and the Petworth Metro. Investor & pet friendly. Welcome home!
- Type:
- Single Family
- Sq.Ft.:
- 3,044
- Status:
- Active
- Beds:
- 4
- Lot size:
- 0.03 Acres
- Year built:
- 1912
- Baths:
- 4.00
- MLS#:
- DCDC2138368
- Subdivision:
- Petworth
ADDITIONAL INFORMATION
Renovated in 2023 (new kitchen in in-law suite and separate washer/dryer for main house). Loads of space, spread out all over this 4-level, 4-bedroom, 3.5 bathroom home. Meticulously renovated this year without losing the historical charm, while adding modern features like solar panels that lower your electric bill. Huge fully-updated kitchen with stainless steel appliances, a dining room and a living room are on an open first floor. A private loft office is above the master bedroom. Secure, private parking spaces. Owner has added raised flower beds. A basement suite has its own kitchen and washer/dryer and can be used for guests, a rec room or music room, or a rental in-law suite. One block to hot spots on Upshur like Cinder BBQ, Timber Pizza, and Lulubelle Sweets and only a few blocks to the Petworth Metro, new neighborhood playground, and Petworth Library.
- Type:
- Single Family
- Sq.Ft.:
- 1,855
- Status:
- Active
- Beds:
- 3
- Lot size:
- 0.16 Acres
- Year built:
- 1938
- Baths:
- 2.00
- MLS#:
- DCDC2133170
- Subdivision:
- Takoma
ADDITIONAL INFORMATION
**ATTN BUYERS: Lender credit of $15,000 available!!** This is the home you've been waiting for! Shorten your commute, and get the living space you've been looking for, complete with an updated kitchen, dedicated work from home spaces, and a porch overlooking your tree filled backyard. Hardwood floors on the main and upper level, makes this home a breeze to clean. On the main level, host dinners or events with your dedicated living and dining rooms. The newly renovated kitchen features modern cabinets, white quartz countertops, new flooring, and stainless steel appliances. The upper level features two bedrooms, the primary with a quant built in window bench, and the second bedroom with a brick accent wall, and plenty of space for a home office. Updated bathrooms boast elegant ceramic and stone finishes. The basement features a rec room space, and large 3rd bedroom/bonus space with attached full bath and separate access. The possibilities are endless: an in-law suite, or separate rental for $1200+ mo. Enjoy a park-like backyard with a new cedar fence, custom shed, and cozy fire pit. Conveniently located near local breweries and metro stations, this meticulously upgraded home offers the best of both worlds! *Lender credit subject to using specified Lender, and financing details.
$1,000,050
5703 14TH Street NW Washington, DC 20011
- Type:
- Single Family
- Sq.Ft.:
- 3,405
- Status:
- Active
- Beds:
- 7
- Lot size:
- 0.12 Acres
- Year built:
- 1920
- Baths:
- 5.00
- MLS#:
- DCDC2136042
- Subdivision:
- 16TH Street Heights
ADDITIONAL INFORMATION
SELLER IS ACCEPTING BACK UP OFFERS!! ANOTHER DRASTIC PRICE REDUCTION: Pay no attention to the days on the market, this home is for you and your family. The sellers are VERY MOTIVATED to make a deal with you!!! It's a spectacular 7 bedroom, 4 and 1 half bathroom home located in 16th Street Heights. This beauty has a formal foyer, an open floorplan, a living room with a fireplace, large eat-in kitchen with custom cabinets, a family room with French doors that lead out to a fresh brand new deck. Each floor is flooded with natural light. The basement is brand new and fully finished and has two bedrooms, a full bathroom and lots of living space and a separate outside entrance. The master bedroom is large and has a master bathroom, and walk-in closet. The front porch stretches across the front of the house. There is off street parking in the back for two or more cars. Rock Creek Park is nearby, tons of stores and restaurants, close to the new Whole Foods and Walmart on Georgia Avenue. There are so many wonderful features about this MAJESTIC home and the area it sits in, you must book an appointment to see it and buy it.
© BRIGHT, All Rights Reserved - The data relating to real estate for sale on this website appears in part through the BRIGHT Internet Data Exchange program, a voluntary cooperative exchange of property listing data between licensed real estate brokerage firms in which Xome Inc. participates, and is provided by BRIGHT through a licensing agreement. Some real estate firms do not participate in IDX and their listings do not appear on this website. Some properties listed with participating firms do not appear on this website at the request of the seller. The information provided by this website is for the personal, non-commercial use of consumers and may not be used for any purpose other than to identify prospective properties consumers may be interested in purchasing. Some properties which appear for sale on this website may no longer be available because they are under contract, have Closed or are no longer being offered for sale. Home sale information is not to be construed as an appraisal and may not be used as such for any purpose. BRIGHT MLS is a provider of home sale information and has compiled content from various sources. Some properties represented may not have actually sold due to reporting errors.
Washington Real Estate
The median home value in Washington, DC is $597,900. This is higher than the county median home value of $589,800. The national median home value is $219,700. The average price of homes sold in Washington, DC is $597,900. Approximately 37.58% of Washington homes are owned, compared to 52.63% rented, while 9.79% are vacant. Washington real estate listings include condos, townhomes, and single family homes for sale. Commercial properties are also available. If you see a property you’re interested in, contact a Washington real estate agent to arrange a tour today!
Washington, District of Columbia 20011 has a population of 672,391. Washington 20011 is more family-centric than the surrounding county with 23.68% of the households containing married families with children. The county average for households married with children is 23.67%.
The median household income in Washington, District of Columbia 20011 is $77,649. The median household income for the surrounding county is $77,649 compared to the national median of $57,652. The median age of people living in Washington 20011 is 33.9 years.
Washington Weather
The average high temperature in July is 88.8 degrees, with an average low temperature in January of 27.5 degrees. The average rainfall is approximately 43.5 inches per year, with 13.3 inches of snow per year.
