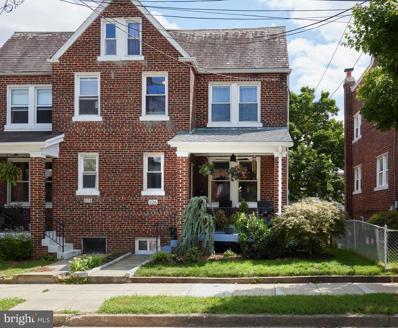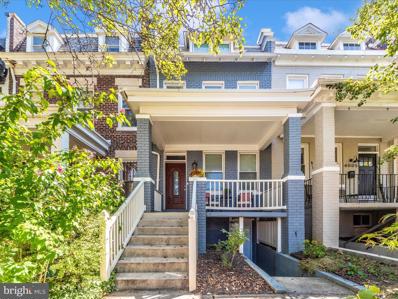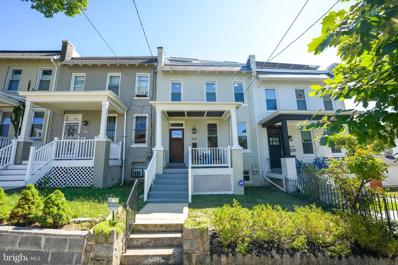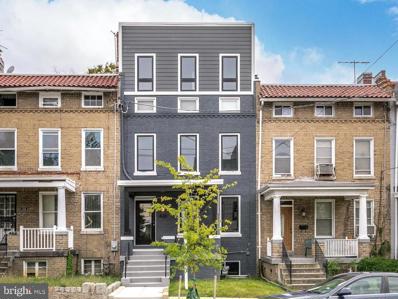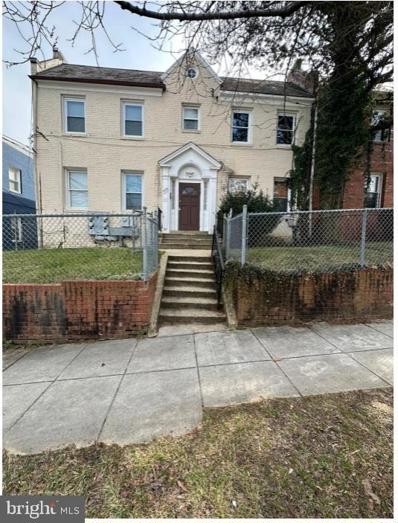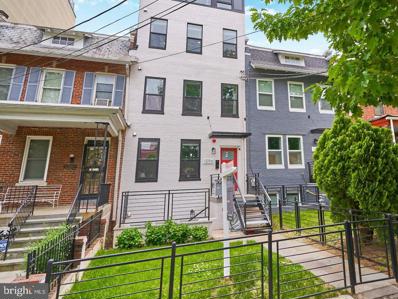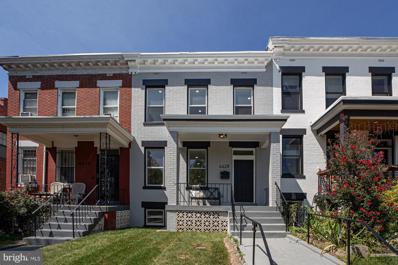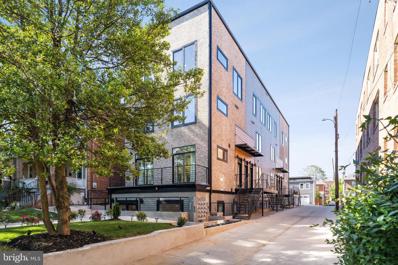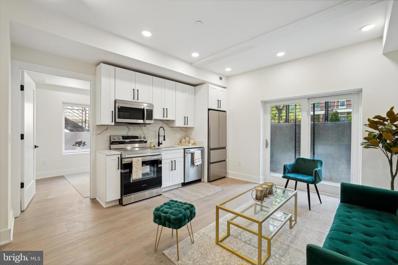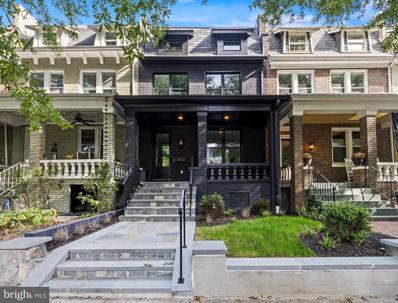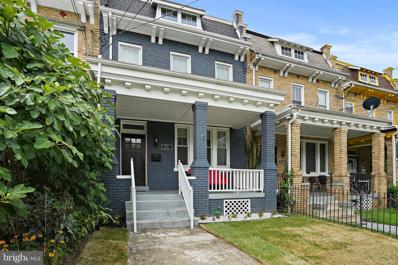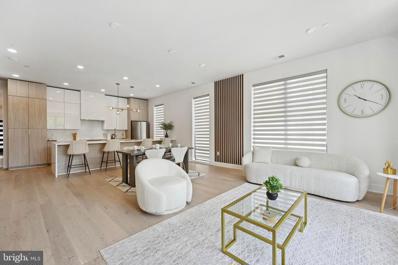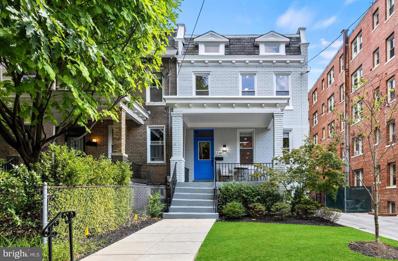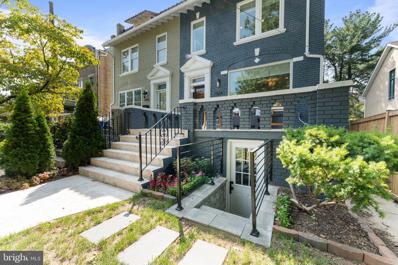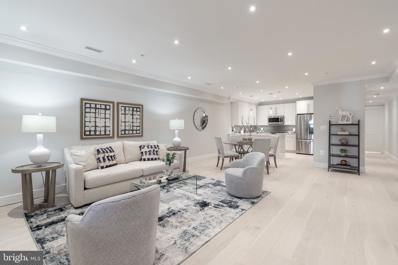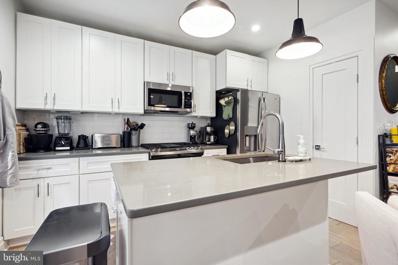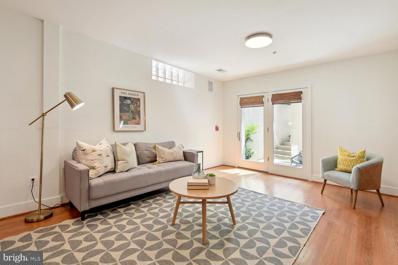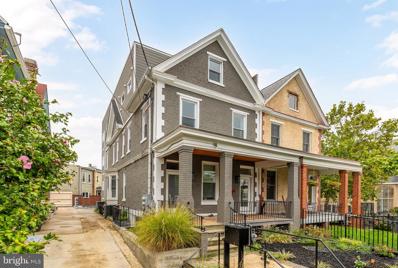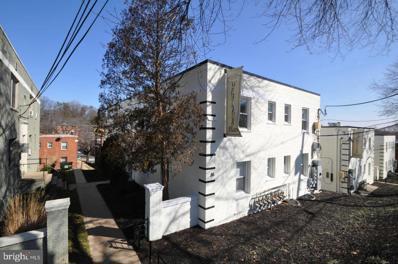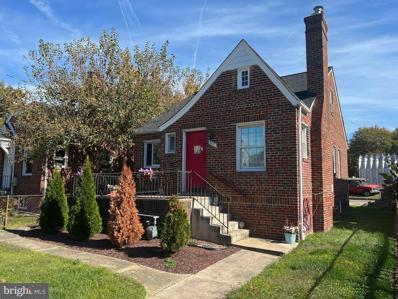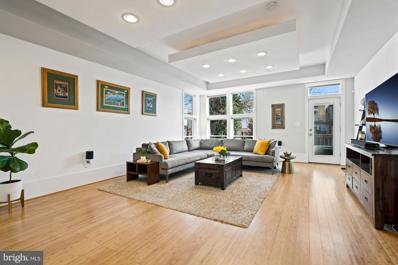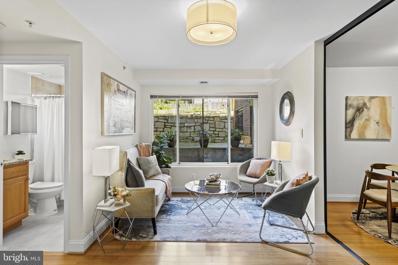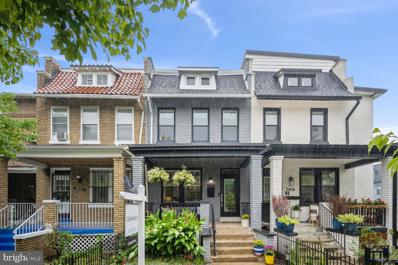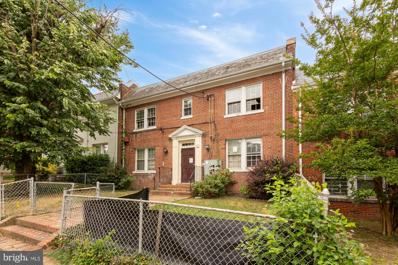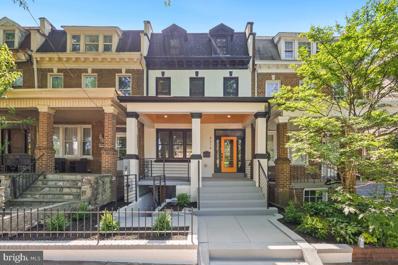Washington DC Homes for Rent
- Type:
- Twin Home
- Sq.Ft.:
- 1,798
- Status:
- Active
- Beds:
- 3
- Lot size:
- 0.03 Acres
- Year built:
- 1936
- Baths:
- 2.00
- MLS#:
- DCDC2156298
- Subdivision:
- Brightwood
ADDITIONAL INFORMATION
OPEN SUNDAY, SEPTEMBER 22nd FROM 1:00 -3:00PM. This Charming semi-detached Row House has been meticulously maintained. Along the 500 Block of Powhatan Place are a series of Handsome Pre-War Duplexes. It is a short one way street with an ease of street parking which adds to the Peace and Tranquility of the area. This is a Rare Opportunity to see a duplex that has had a great deal of TLC and Strategic Updates while preserving it's great Charm. Enjoy both an inviting Front porch and a Rear deck directly off of the renovated Kitchen. Street parking is most always available but this home has a garage and a driveway. It has two zones of top of the line Carrier cooling and a new 2023 furnace. Do not worry about the Electric Bill due to the Solar Panels that are income producing and were purchased by the Owner. The Home has been renovated but still has a great deal of charm. The windows have all been replaced. The Kitchen has handsome cabinetry, quartz countertops, a stylish back splash and the stainless appliances have all been replaced. The center island gives a contemporary flair to the Kitchen area. The finished attic is extremely versatile. The Hardwood floors and stairs are in excellent condition. There is a nearby neighborhood Dog Park, close-by Takoma has several interesting shops and Restaurants. And the Metro is a mere mile away. It is a must see!
$1,050,000
4007 8TH Street NW Washington, DC 20011
- Type:
- Single Family
- Sq.Ft.:
- 2,351
- Status:
- Active
- Beds:
- 4
- Lot size:
- 0.04 Acres
- Year built:
- 1920
- Baths:
- 4.00
- MLS#:
- DCDC2155852
- Subdivision:
- Petworth
ADDITIONAL INFORMATION
Nestled in the charming neighborhood of Petworth, this inviting home blends classic charm with modern comfort. The exterior features a traditional brick facade with a welcoming front porch, perfect for enjoying a morning coffee and Porchfest. Inside, the open-concept living area boasts hardwood floors and flows seamlessly, ideal for entertaining. The kitchen is a chefâs delight with tons of storage space, equipped with stainless steel appliances, 6 burner stove,, wine fridge, granite countertops, magnificent cabinetry and tiled backsplash. The kitchen flows effortlessly into the dining area, making it ideal for both casual meals and entertaining guests. The wide-open living area offers a perfect retreat for relaxing after a long day. The home includes three spacious bedrooms upstairs, each thoughtfully designed to provide privacy and comfort. The primary suite features a vaulted ceiling, generous custom closet and an en-suite bathroom with high-end fixtures and a luxurious walk-in spa shower. The two additional bedrooms, with abundant closet space, are great for sleep, work or play, all with easy access to a well-appointed full bathroom. The full-size washer and dryer are conveniently located in the hall outside the bedrooms. Downstairs, you'll find additional living space with an extra bedroom and a full bathroom, offering a flexible space that could serve as a guest suite, home office, or a retreat for family members. This lower level also provides convenient access to the backyard, Outdoors is an ideal space for gatherings or quiet relaxation. The property also includes secured parking and easy off-street parking, adding to its convenience. A walkerâs score of 95, your new home is located within walking distance of local grocery stores and shops, restaurants and parks, offering a perfect blend of convenience and tranquility in one of the neighborhoodâs most desirable spots. With unique events like the Celebrate Petworth festival and Petworth Jazz Project, to a thriving food scene and literary culture, Petworth exudes a unique charm. Whether you're an art enthusiast, a foodie, or a book lover, Petworth promises a captivating experience all year round.
- Type:
- Single Family
- Sq.Ft.:
- 2,020
- Status:
- Active
- Beds:
- 3
- Lot size:
- 0.06 Acres
- Year built:
- 1921
- Baths:
- 4.00
- MLS#:
- DCDC2157474
- Subdivision:
- Petworth
ADDITIONAL INFORMATION
**OPEN SUN 9/15 - 1pm-3pm ** Assessed at over $920,00 (2023 Tax), this stunning 3-bedroom, 3.5-bath home offers every feature a discerning buyer could desire. Nestled on a quiet, leafy street in Petworth, this charming Wardman home welcomes you with its inviting ambiance from the moment you step inside. Beautiful wood floors extend throughout the home, which is bathed in natural light. The expansive chefâs kitchen is a highlight, featuring a large island, ample storage, white shaker cabinets, quartz countertops, and stainless steel appliances. The kitchen seamlessly connects to a deck and patio, leading to one of the largest backyards in Petworth. The backyard features a beautiful Magnolia which stays green throughout the year and provides wonderful shade. The current owners have updated the backyard with a new deck and permeable pavers, a french drain, and plantings that reduce stormwater runoff. Upstairs, you'll find a spacious en-suite bedroom with high ceilings and skylights. The luxurious primary suite boasts a grand bathroom and a sizable walk-in closet. Down the hallway, there are two additional bright and generously sized bedrooms, with the third bedroom offering a very large walk-in closet. For your convenience, the washer and dryer are tucked away in a closet upstairs. The fully finished lower level includes a full bathroom and provides flexible space to suit your needs. Additionally, there is a secure parking spot with an AC level 2 EV charger tucked to the right of the expansive yard. Fully owned solar panels convey and help keep electric bills minimal, even with EV charging the current owners usually receive no bill at all. You will also enjoy an approximate $200 monthly benefit from SRECs. Conveniently located less than a mile from the Metro and close to multiple bus lines, this home offers easy access to city amenities. The current owners have loved the nearby parks and community events, including the Halloween Parade on Sherman Circle. Local favorites include Highlands, Zekes, San Mateo, Timber Pizza, Honeymoon Chicken, Morelands Tavern, Taqueria Habanero, Mescalero and many other beloved neighborhood spots.
- Type:
- Single Family
- Sq.Ft.:
- 1,568
- Status:
- Active
- Beds:
- 3
- Year built:
- 2023
- Baths:
- 3.00
- MLS#:
- DCDC2157258
- Subdivision:
- Park View
ADDITIONAL INFORMATION
LAST UNIT IN THE BUILDING - & this is what you have been looking for & you can move in tomorrow! 426 Randolph presents 2 classic units that have been expertly designed and finely crafted, defining urban luxury. This 2 level new construction condo lives like a rowhome. The main level of Residence 1, with its large open kitchen opens up into gracious living and dining spaces and a great private deck. This level is perfect for entertaining with its large public rooms affording great natural light from over-sized windows and a half bath for guests. Level two is the private area of the residence with 2 bedrooms and a large den and 2 exquisite bathrooms. This home is finished to the highest standards. should you decide to venture out locally, an impressive array of restaurants, boutiques, fitness studios, and services are just blocks away. Parking for sale.
- Type:
- Multi-Family
- Sq.Ft.:
- n/a
- Status:
- Active
- Beds:
- n/a
- Lot size:
- 0.1 Acres
- Year built:
- 1936
- Baths:
- MLS#:
- DCDC2157444
ADDITIONAL INFORMATION
Investor Special in Petworth! This 4-unit building offers incredible potential for development or continued rental income. Located in the thriving Petworth neighborhood, this property is a fantastic opportunity for savvy investors looking to expand their portfolio. With one unit currently leased and three vacant, the options are limitless. Whether you choose to renovate, redevelop, or lease the remaining units, this property promises strong returns in a high-demand area. Donât miss out on this chance to capitalize on the booming Petworth market!
- Type:
- Single Family
- Sq.Ft.:
- 1,051
- Status:
- Active
- Beds:
- 3
- Year built:
- 1923
- Baths:
- 2.00
- MLS#:
- DCDC2157602
- Subdivision:
- 16TH Street Heights
ADDITIONAL INFORMATION
Unique and spacious 3 BR/2FB condo in a newer boutique building! Unit is VERY bright and open, featuring a broad kitchen/living area with a large breakfast bar and lovely treetop views. The floorplan flows like a single-family home, with a main hallway connecting the kitchen/living/dining area from the bedrooms, providing for noise privacy and separation of living and sleeping areas. The primary BR has a gorgeous in-suite bathroom with a double vanity and walk-through closet. 2nd bath is a jack and jill with access to both the 2nd bedroom and hallway. 2nd bedroom currently hosts a sleeper sofa and workout equipment - so many options! 3rd BR is is also very versatile and is currently used as an office. The enormous community roofdeck boasts stunning 360 views (and monument views!), has two separate sitting areas, and is easily accessible just one flight up, via the south-facing back door. Condo fees are low and residents self-manage. Everything you could want without the maintenance of a single-family home, just steps from Georgia Ave hotspots and great dining options! Also just a few blocks from Rock Creek Park for enjoying the outdoors. The perfect low-maintenance starter home!!
- Type:
- Single Family
- Sq.Ft.:
- 1,600
- Status:
- Active
- Beds:
- 4
- Lot size:
- 0.05 Acres
- Year built:
- 1911
- Baths:
- 4.00
- MLS#:
- DCDC2157342
- Subdivision:
- Petworth
ADDITIONAL INFORMATION
OPEN HOUSE SUNDAY 9/22 FROM 1-3PM! Welcome to your dream home at this newly renovated 4-bedroom, 3.5-bathroom Petworth gem, where modern elegance meets cozy charm. As you step inside, you're greeted by a stunning open-concept kitchen and living area, perfect for both entertaining and everyday living. From the dining area, you can walk right out into the spacious backyard where a separate deck invites you to enjoy outdoor activities and relaxation. And PARKING in the rear of the backyard! Upstairs, you'll find three bright and spacious bedrooms, each filled with natural light and warmth. The primary bedroom offers a gorgeous en-suite bathroom, creating a peaceful retreat. With ample closet space in all rooms, your living areas stay organized and clutter-free, giving you more time to savor the simple pleasuresâlike enjoying your morning coffee on the inviting front porch or unwinding on the back porch with serene views of your private oasis. The fully finished basement provides additional living space, along with a full bathroom and a convenient laundry room. Whether you need a home office, a playroom, or a guest suite, this versatile basement offers endless possibilities. Petworth is the perfect blend of urban convenience and residential tranquility, with an array of local shops, restaurants, and cafes. The neighborhood is well-connected by public transportation, including the Georgia Avenue-Petworth Metro station, and is home to several parks, providing ample green spaces for relaxation and recreation.
- Type:
- Single Family
- Sq.Ft.:
- 480
- Status:
- Active
- Beds:
- 2
- Year built:
- 2024
- Baths:
- 1.00
- MLS#:
- DCDC2157674
- Subdivision:
- 16TH Street Heights
ADDITIONAL INFORMATION
LOW CONDO FEE!!! Welcome to this exquisite condo situated in the heart of Washington, D.C. with private entrance on the side. offering a perfect blend of contemporary luxury and urban convenience. As you enter, you're greeted by the spacious open-concept living area. The sleek high-end floors flow seamlessly throughout, complementing the modern design aesthetic. The unit features two bedrooms with a full bath, providing convenience and flexibility. The gourmet kitchen is adorned with Samsung stainless steel appliances, quartz countertops, perfect for culinary enthusiasts who appreciate both style and functionality. Adjacent to the kitchen, the living area offers a welcoming space to gather and entertain. This condo's prime location puts you in the center of it all, with easy access to a plethora of shopping centers, boutiques, and restaurants. Whether you're in the mood for upscale dining or casual fare, you'll find an array of options just steps away from your doorstep. Experience the epitome of urban living with this impeccable condo, where modern luxury meets metropolitan convenience in the heart of Washington, D.C. Parking available for Purchase. THIS WONâT LAST LONG!
- Type:
- Single Family
- Sq.Ft.:
- 634
- Status:
- Active
- Beds:
- 2
- Year built:
- 2024
- Baths:
- 1.00
- MLS#:
- DCDC2157676
- Subdivision:
- 16TH Street Heights
ADDITIONAL INFORMATION
Welcome to this exquisite condo situated in the heart of Washington, D.C. with private entrance on the side. offering a perfect blend of contemporary luxury and urban convenience. As you enter, you're greeted by an abundance of natural light that fills the spacious open-concept living area. The sleek hardwood floors flow seamlessly throughout, complementing the modern design aesthetic. The unit features two bedrooms with a full bath, providing convenience and flexibility. The gourmet kitchen is adorned with Samsung stainless steel appliances, quartz countertops, perfect for culinary enthusiasts who appreciate both style and functionality. Adjacent to the kitchen, the dining area offers a welcoming space to gather and entertain. Step outside onto your private patio , where you can savor your morning coffee or unwind with a glass of wine while enjoying the vibrant city views. This condo's prime location puts you in the center of it all, with easy access to a plethora of shopping centers, boutiques, and restaurants. Whether you're in the mood for upscale dining or casual fare, you'll find an array of options just steps away from your doorstep. Experience the epitome of urban living with this impeccable condo, where modern luxury meets metropolitan convenience in the heart of Washington, D.C. Parking available for Purchase. THIS WONâT LAST LONG!
$1,499,999
1319 Taylor Street NW Washington, DC 20011
- Type:
- Single Family
- Sq.Ft.:
- 2,820
- Status:
- Active
- Beds:
- 4
- Lot size:
- 0.06 Acres
- Year built:
- 1924
- Baths:
- 4.00
- MLS#:
- DCDC2156602
- Subdivision:
- Columbia Heights
ADDITIONAL INFORMATION
Welcome to 1319 Taylor St NW, an Urban Restoration masterpiece, situated on a leafy, tree-lined street with sidewalks in vibrant Columbia Heights! This LARGE home boasts 4 bedroom, 3.5 bathroom and approximately 2,820 SF on 3 fully-finished levels and features only the finest materials and custom everything, plus incredible curb appeal! As you approach the home, you'll notice the beautiful elevation, with steps leading the welcoming covered front porch, perfect for sitting and enjoying a refreshing drink! As you step inside, you'll notice the open floor plan, perfect for entertaining, the stunning white oak hardwood floors, the tall ceilings, and the abundant natural light that filters through the new windows and LowE Therma-Tru doors. The gourmet kitchen features custom inset cabinets, marble countertops, large kitchen island wrapped in white oak, and polished nickel fixtures. High-end professional appliances, a wall oven, and 2 built-in microwaves! Just beyond the kitchen is the dining area featuring a dry bar with wine fridge and extra storage, and direct access to the large deck, providing a perfect flow for entertaining! The deck overlooks a large backyard and a private, secure 2-car parking pad with garage door! Finishing off the main level is a convenient powder room, perfect for guests! Upstairs, the large primary suite features TALL ceilings, a HUGE walk-in closet and a spa-like en-suite bath featuring a frameless glass shower door, Waterworks Exposed Thermostatic Shower System, and a double vanity. There are 2 additional bedrooms upstairs, each of good size and with ample storage, and a full-size W/D finish off the upper level. The fully finished lower level with rear entrance features a bedroom, full bath plus W/D hook-up! GREAT LOCATION! Situated blocks from the heart of Columbia Heights, you are just moments to shopping, good eats, and great entertainment! For recreation, you're 1 block to Upshur Park & Soccer Field and Twin Oaks Community Garden, plus just a bit further to Piney Branch Park and the National Zoo. You're minutes to downtown DC, Georgetown, Adams Morgan & so much more! EZ Commute with the metro just over 1/2 mile away, the bus stop is just around the corner, and you're near major commuter routes, too! Don't miss your opportunity to own this truly stunning home in a most enviable location. Welcome Home!
- Type:
- Single Family
- Sq.Ft.:
- 2,328
- Status:
- Active
- Beds:
- 4
- Lot size:
- 0.04 Acres
- Year built:
- 1927
- Baths:
- 4.00
- MLS#:
- DCDC2156364
- Subdivision:
- Brightwood
ADDITIONAL INFORMATION
Welcome to 5727 9th Street Northwest, a modern gem in the heart of Washington, DC! This 4-bedroom, 3.5-bathroom home offers an inviting space perfect for anyone looking for convenience, comfort and style. Step inside to find a spacious living area with sleek finishes and an abundance of natural light. The open-concept kitchen is a chefâs dream, featuring contemporary stainless steel appliances and plenty of counter space. The primary bedroom boasts an en-suite bath with spa-like amenities, perfect for unwinding after a long day. Head downstairs to the finished basement, ideal for a home office, gym, or entertainment space. Outside, youâll love the deck for summer BBQs and the charming front porch looking out to Emery Park and community garden. With parking included, youâll never have to worry about finding a spot. Stay cool in the summer with central air conditioning and enjoy the added convenience of modern amenities throughout. This home offers the perfect blend of urban living and modern comfort. Come see for yourself â schedule a tour today!
- Type:
- Townhouse
- Sq.Ft.:
- 2,200
- Status:
- Active
- Beds:
- 4
- Year built:
- 2024
- Baths:
- 4.00
- MLS#:
- DCDC2157618
- Subdivision:
- Columbia Heights
ADDITIONAL INFORMATION
Discover the epitome of modern living in the heart of Columbia Heights at 903 Quincy St NW Condominium. This brand-new, four-bedroom, three-and-a-half-bathroom residence offers contemporary elegance and comes with two private parking spaces. The 25-foot-wide home features a spacious, open-concept layout that seamlessly integrates the living, dining, and kitchen areas, filled with natural light and enhanced by two private balconies. The designer kitchen stands out with a unique blend of white and natural wood cabinetry, white quartz countertops, and a stunning waterfall island that serves as both a culinary workspace and a gathering spot. Modern pendant lighting adds sophistication, while stainless steel appliances complete the space. Each bedroom is generously sized, providing ample room for relaxation, while the sleek, modern bathrooms offer both style and functionality. Step outside to enjoy your private back patio, a tranquil retreat ideal for outdoor dining, gardening, or unwinding after a busy day. Convenience is at your doorstep, with two off-street private parking spaces and easy access to nearby restaurants, the Metro, Safeway, and all the amenities that make city living so enjoyable. Schedule your private tour today and experience urban living at its finest.
- Type:
- Townhouse
- Sq.Ft.:
- 2,475
- Status:
- Active
- Beds:
- 5
- Lot size:
- 0.06 Acres
- Year built:
- 1920
- Baths:
- 4.00
- MLS#:
- DCDC2157154
- Subdivision:
- 16TH Street Heights
ADDITIONAL INFORMATION
Introducing this remarkable 5-bedroom, 3.5-bathroom semi-detached row home in the vibrant 16th Street Heights neighborhood. This exceptional residence spans three floors with a large deck, backyard, and off street parking for 2 cars with a secure garage door. Step inside and you are greeted by beautiful hardwood floors and abundant natural light from the three walls of windows. The kitchen is the heart of the main floor, featuring a large island for additional prep space and convenient casual seating. The refinished cabinets, ceramic backsplash, and stainless steel appliances create a beautiful space for cooking and entertaining. On either side of the kitchen are the living and dining areas that seamlessly transition to the inviting deck, creating an ideal setting for indoor-outdoor living and entertaining. A half bath and coat closet complete the main level. Upstairs, there are 4 bedrooms with large windows, hardwood floors, and customized closets. The luxurious primary suite is a true oasis with skylights, custom built-ins, and a beautifully appointed en-suite bathroom. The hall bathroom services the other three rooms with a soaking tub. The washer and dryer are located on this level for ultimate convenience. The lower level features an impressive full kitchen, a well-appointed basement bedroom, full bathroom with large walk-in shower and dual vanities. This level has separate rear access, providing flexibility and convenience for extended living arrangements or private entertainment space. The additional washer and dryer hook-up enhances the practicality of this level. Conveniently located near popular dining and shopping destinations; including Moreland's Tavern and the seasonal farmers market all just one block from your front door. Other neighborhood favorites; Fitzgerald Tennis Center, Rock Creek Park, Carton Barron Soccer Fields and Amphitheater, Upshur Rec Center, as well as the shops, restaurants, and Whole Foods at the new Parks at Walter Reed. SUPER Home Warranty conveys with the purchase.
$1,400,000
1524 Allison Street NW Washington, DC 20011
- Type:
- Townhouse
- Sq.Ft.:
- 2,684
- Status:
- Active
- Beds:
- 5
- Lot size:
- 0.04 Acres
- Year built:
- 1926
- Baths:
- 5.00
- MLS#:
- DCDC2156706
- Subdivision:
- 16TH Street Heights
ADDITIONAL INFORMATION
Indulge in the essence of luxury living with this exquisite five-bedroom, four-and-a-half-bathroom home, spread across three levels and boasting almost 2,700 square feet of opulent living space. The open floor plan on the main level features a seamless integration of living and dining areas, bathed in natural light. The upper level features three bedrooms, three full bathrooms, and a laundry closet, while the primary bedroom is a tranquil oasis with vaulted ceilings, an en-suite bath, a walk-in closet with custom built-ins and an additional bonus closet. All upper level bedrooms feature custom built-in closets. The lower level offers a fully finished and includes two-bedrooms, a full bathroom, a kitchen with a dining area, a living area, and a second laundry room and a bonus room ideal for bike storage. Fully owned solar panels provide substantial electricity savings of approximately $150-$200 per month. Enjoy outdoor living with two outdoor spaces, including a welcoming front yard and a picturesque backyard. In addition to all the above, this home comes with a two-car detached garage! Surrounded by parks like Rock Creek Park, walking trails, and tennis courts, this home provides an unparalleled blend of luxury and convenience. This home is a true masterpiece and checks every box for the discerning homebuyer.
- Type:
- Single Family
- Sq.Ft.:
- 1,180
- Status:
- Active
- Beds:
- 1
- Year built:
- 1920
- Baths:
- 2.00
- MLS#:
- DCDC2157372
- Subdivision:
- 16TH Street Heights
ADDITIONAL INFORMATION
Introducing a spacious 1BR/1.5BA residence offering 1,180 square feet of contemporary living! This home features a generous layout with high-quality finishes, designed for comfort and style. Inside, you'll find light-colored engineered wood floors, crown molding, and recessed LED lighting that create a bright and inviting atmosphere. The kitchen is equipped with quartz countertops, Samsung appliances, and soft-close cabinetry, making it both functional and stylish. The bathrooms are well-appointed with backlit vanity mirrors and porcelain tile. The expansive 18âx23â living area provides plenty of room for relaxation and entertaining, while the oversized primary bedroom includes an ensuite bath and a walk-in closet for ample storage. A private covered terrace off the primary bedroom adds a convenient outdoor space to enjoy.
- Type:
- Single Family
- Sq.Ft.:
- 1,529
- Status:
- Active
- Beds:
- 3
- Year built:
- 1924
- Baths:
- 3.00
- MLS#:
- DCDC2157164
- Subdivision:
- Columbia Heights
ADDITIONAL INFORMATION
Welcome to the Flats at Rock Creek! This terrific boutique condo building located just two blocks from Rock Creek Park and a short walk to all the great shops and restaurants in Columbia Heights and Petworth was completely renovated in 2018. This gorgeous 3 bedroom and 3 full bath two-level condo featuring over 1,500 sq ft feels like new with beautiful wide plank hardwood flooring throughout. The home is flooded with light! Enjoy relaxing and watching TV in the living room or cooking in the stunning kitchen with plentiful cabinetry, pantry, center island with pendant lighting, granite counters, tile backsplash, under-cabinet lighting and stainless steel appliances including a gas stove, built-in microwave, dishwasher and refrigerator with ice maker. Also on the main level is the spacious primary bedroom suite with luxurious bathroom with dual sink vanity and seamless glass shower and large closet with custom closet organization system. Off the bedroom suite is the private rear deck, perfect for relaxing with the morning cup of coffee or reading a book on a cool summer evening! The lower level offers the third bedroom, third bathroom, private separate entrance along with a rec room, ideal for watching TV or a home gym. The rear assigned parking spot is just behind the home!
- Type:
- Single Family
- Sq.Ft.:
- 737
- Status:
- Active
- Beds:
- 1
- Year built:
- 2013
- Baths:
- 1.00
- MLS#:
- DCDC2156992
- Subdivision:
- Petworth
ADDITIONAL INFORMATION
Open House Canceled & Under Contract! Why settle for a tiny condo when you can have both space and style? Welcome to 1317 Shepherd Street NW and Unit A - a welcoming one-bedroom home in a boutique condo community established in 2013 along tree-lined Shepherd. With its own private patio and entrance, the open concept living area is bathed in light from the glass entry and offers plenty of room for separate living and dining areas. With new quartz countertops, modern tile accents and alternate bar seating, the kitchen is perfect for the home chef and/or entertainer. The bathroom features updated finishes and a tub/shower combo, conveniently across from the utility area with in-unit washer and dryer (and an upgraded electric water heater). The bright bedroom easily can fit a king bed and also offers a generous closet. With low condo dues (and healthy reserves), this is your opportunity to buy a turnkey home in a fantastic location. This Petworth gem is situated off main arteries and with easy access to two Metro stations, major MetroBus lines (50s, 70s and Ss), convenient travel by 16th Street, Georgia Avenue and RCP, and bike lanes galore. You also can keep it local with multiple grocery stores and farmer's markets nearby, as well as some of DC's best dining and dives - from Little Coco's and Chicatana to Mezcalero, Lyman's Tavern, Red Derby and all that Uphsur has to offer only a few blocks away. Reach out today to schedule your showing before this one's gone!
- Type:
- Single Family
- Sq.Ft.:
- 1,200
- Status:
- Active
- Beds:
- 3
- Year built:
- 1907
- Baths:
- 2.00
- MLS#:
- DCDC2156264
- Subdivision:
- Petworth
ADDITIONAL INFORMATION
Step into this gleaming, recently renovated 3-bedroom, 2-bathroom unit in the heart of Petworth! Offering 1,200 square feet of bright, open living space, this home is designed for both comfort and style. The sleek kitchen features stainless steel appliances, modern cabinetry, and an oversized pantry, providing ample storage for all your culinary essentials. The open floor plan seamlessly connects the living and dining areas, making it ideal for entertaining. Each bedroom is generously sized, offering large closets for optimal storage. The thoughtful layout includes separate bathroomsâone for guests and one for added privacyâensuring everyone enjoys their own space. Whether youâre hosting friends or seeking quiet solitude, this home provides the flexibility and flow you need. Beyond the homeâs stunning interior, Petworth offers an exceptional lifestyle. Spend afternoons at nearby Grant Circle or Sherman Circle Park, explore local eateries, and take advantage of quick access to public transportation for seamless commutes to downtown DC, monuments, and museums. Experience the perfect blend of urban living and neighborhood charm in this beautifully updated home!
- Type:
- Single Family
- Sq.Ft.:
- 408
- Status:
- Active
- Beds:
- 1
- Year built:
- 1942
- Baths:
- 1.00
- MLS#:
- DCDC2156936
- Subdivision:
- Brookland
ADDITIONAL INFORMATION
Major Price Reduction - great opportunity to own a beautifully renovated, light-filled 1 bedroom in a great Brookland location. This charming unit lives larger than the stated square footage and features hardwood floors, crown molding throughout, stainless steel appliances, granite countertops, a built-in microwave, central HVAC, in-unit Washer/Dryer, a custom tiled bathroom, and intercom. Webster Flats is a well maintained, professionally managed condominium on a quite street with ample parking. A short walk to 2 Metro stations, grocery, restaurants, 3 universities, and the Washington Hospital Center complex. Pet friendly building and a small separate storage room is included. This wonderful condo is a great opportunity - priced $20K below assessed value!
- Type:
- Single Family
- Sq.Ft.:
- 1,767
- Status:
- Active
- Beds:
- 4
- Lot size:
- 0.1 Acres
- Year built:
- 1939
- Baths:
- 4.00
- MLS#:
- DCDC2157402
- Subdivision:
- Chillum
ADDITIONAL INFORMATION
Investor Special!! Plans have been approved to bring this gem back to life! The project was started and the house is completely gutted. Take extreme caution before entering. Bring flashlight. No power or water service to the house. This is a blank slate to build out as you see fit! Call for details and to discuss already approved plans.
- Type:
- Single Family
- Sq.Ft.:
- 3,152
- Status:
- Active
- Beds:
- 5
- Year built:
- 1912
- Baths:
- 5.00
- MLS#:
- DCDC2154752
- Subdivision:
- Petworth
ADDITIONAL INFORMATION
Your WFH dream space awaits! This stunning 5-bedroom, 4.5-bath home spans over 3,100 sq ft of living space all above grade. Historic charm, including exposed brick, blends seamlessly with modern luxury across three levels, making this property truly unique in the neighborhood. The expansive rear extension provides incredible versatility in design and function, perfect for a variety of lifestyles. The large, open-concept gourmet kitchen is the heart of the home, complemented by flexible living and family rooms. The upstairs primary suite features a spacious walk-in closet and Juliet balconies with a south-facing view. Two additional en suite bedrooms offer privacy, while the top floorâs two bedrooms are perfect for a guest suite, home office, gym, or all three! Recent updates include a new HVAC system, and the home boasts two outdoor spaces: a welcoming front yard and a backyard with private parking. Located on a quiet street, this home is minutes from Rock Creek Park, dining favorites like Timber Pizza and San Matteo, and a 7-minute walk to the Green Line Metro."
- Type:
- Single Family
- Sq.Ft.:
- 588
- Status:
- Active
- Beds:
- 1
- Year built:
- 1957
- Baths:
- 1.00
- MLS#:
- DCDC2157514
- Subdivision:
- Petworth
ADDITIONAL INFORMATION
This one-bedroom plus den condo boasts an impressive layout and is brimming with natural light from the large windows. The open floor plan perfect for entertaining or relaxing, with wood flooring throughout. The kitchen is equipped with ample granite countertops, a breakfast bar, stainless steel appliances and a gas range. The spacious bedroom is large enough to accommodate a king-size bed with room to spare and generous closet space. The versatile den is ideal for dining, a home office or guest space. Enjoy the convenience of an in-unit laundry. Nestled in the vibrant Petworth neighborhood, this condo boasts a Walk Score of 95, ensuring that everything you need is just steps away. It is one block from the lively Upshur Street and across the street from the Petworth Recreation Center, providing access to the Petworth Jazz Project, basketball courts, a soccer field, new playgrounds, a multi-purpose room, and plenty of open space. Local amenities include Yes! Organic Market, various shops, farmers markets, festivals, pop-up restaurants, and more along Georgia Avenue and Upshur Street. Transportation is a breeze with Metrobus on the next block and the Georgia Ave-Petworth Metro station just four blocks away for easy downtown commuting. The condo fee includes water, gas, trash, sewer, professional property management, and building maintenance. This pet-friendly community welcomes your furry friends!
- Type:
- Single Family
- Sq.Ft.:
- 2,151
- Status:
- Active
- Beds:
- 4
- Lot size:
- 0.04 Acres
- Year built:
- 1923
- Baths:
- 4.00
- MLS#:
- DCDC2151820
- Subdivision:
- Petworth
ADDITIONAL INFORMATION
Federal-style charm on the outside, gracious open floorplan living on the inside! Welcome to this historic rowhome with over 2,200 square feet of living space on one of the prettiest blocks in Petworth. This 4 bedroom, 3.5 bathroom home oozes atmosphere with exposed brick across two levels juxtaposed with a contemporary metal staircase, wide plank floors, Sonos sound, and tons of natural light. The renovated kitchen will delight with stunning marble countertops, stainless steel appliances including an oversized farm sink and under-cabinet microwave, custom cabinetry, and a marble backsplash. In addition to the bright living room and dining area, a surprise mudroom with laundry and a handy powder room round out the main level. Upstairs, enter the sizable primary bedroom, and be awed by the vaulted ceiling. An ensuite marble bathroom makes this a true retreat, and the Elfa closet system keeps you organized. The upper level also contains another renovated marble bathroom with tub/shower combination and two additional bedrooms. The lower level finds a flexible space with great ceiling height and light, 4th bedroom with egress window, and another renovated full bathroom. With two decks, a shady front porch, and a grassy backyard, indoor/outdoor entertaining is a breeze! Go green with both leased solar panels and a level 2 EV charging station. This section of 4th Street looks across to the Old Soldierâs Home Golf Course, offering unparalleled light and an expansive sense of serene space. Parking is a breeze with a dedicated spot in the rear, or make use of the Georgia Ave-Petworth Metro station on the Green line only 0.5 miles away. Many neighborhood amenities are close by, including convenient shopping at Safeway or Yes! Organic Market, dining at many community jewels including Timber Pizza and San Matteo, and weekend fun at the Upshur Park and Pool, the Farmers Market, or Petworth Recreation Center!
- Type:
- Other
- Sq.Ft.:
- n/a
- Status:
- Active
- Beds:
- n/a
- Lot size:
- 0.08 Acres
- Year built:
- 1935
- Baths:
- MLS#:
- DCDC2157466
- Subdivision:
- Petworth
ADDITIONAL INFORMATION
Shovel-ready project in Brightwood Park off Kennedy Street! Existing four-unit structure delivered with full permits and plans for four large units ideal for condo sale. Both lower-level and upper-level units are permitted for 3 Bedroom + Den, 1,605 square-foot multi-level units with a combined square footage of 6,420. Units will include gourmet kitchens with large kitchen islands and expansive living spaces. Upper units will feature walk-out balconies, and lower units will include terraces. The projected sales price of finished condos is $2,450,000.
$1,399,900
4214 14TH Street NW Washington, DC 20011
- Type:
- Single Family
- Sq.Ft.:
- 2,806
- Status:
- Active
- Beds:
- 5
- Lot size:
- 0.03 Acres
- Year built:
- 1927
- Baths:
- 4.00
- MLS#:
- DCDC2157462
- Subdivision:
- Columbia Heights
ADDITIONAL INFORMATION
Welcome to 4214 14th St. NW, a stunning legal two-unit property that exudes modern elegance and functionality. This exquisite home offers a perfect blend of luxurious living and smart investment potential. This property features a total of 5 bedrooms and 3.5 bathrooms. The upper unit boasts 3 bedrooms and 2 .5 baths, including a master suite with a loft ideal for a home office and an opulent master bath complete with a soaking tub. The kitchen is a chef's dream, featuring a massive island, sleek white cabinets, a 36-inch Thermador gas range, and a Thermador refrigerator. The main and second levels are adorned with beautiful White Oak hardwood flooring, and the entire home is bathed in natural light, creating an airy, open feel. The main level also includes a deck leading to the backyard, perfect for outdoor dining and leisure. The lower level houses an accessory dwelling unit (ADU) unit with 2 bedrooms, 1 bath, and separate front and back entrances for added privacy and convenience. This rental can easily cover 400K of mortgage. Additional features of this property include convenient parking at the rear, a rare find in the area. Experience the best of modern living at 4214 14th St. NW â a place to call home and a smart investment in one.
© BRIGHT, All Rights Reserved - The data relating to real estate for sale on this website appears in part through the BRIGHT Internet Data Exchange program, a voluntary cooperative exchange of property listing data between licensed real estate brokerage firms in which Xome Inc. participates, and is provided by BRIGHT through a licensing agreement. Some real estate firms do not participate in IDX and their listings do not appear on this website. Some properties listed with participating firms do not appear on this website at the request of the seller. The information provided by this website is for the personal, non-commercial use of consumers and may not be used for any purpose other than to identify prospective properties consumers may be interested in purchasing. Some properties which appear for sale on this website may no longer be available because they are under contract, have Closed or are no longer being offered for sale. Home sale information is not to be construed as an appraisal and may not be used as such for any purpose. BRIGHT MLS is a provider of home sale information and has compiled content from various sources. Some properties represented may not have actually sold due to reporting errors.
Washington Real Estate
The median home value in Washington, DC is $597,900. This is higher than the county median home value of $589,800. The national median home value is $219,700. The average price of homes sold in Washington, DC is $597,900. Approximately 37.58% of Washington homes are owned, compared to 52.63% rented, while 9.79% are vacant. Washington real estate listings include condos, townhomes, and single family homes for sale. Commercial properties are also available. If you see a property you’re interested in, contact a Washington real estate agent to arrange a tour today!
Washington, District of Columbia 20011 has a population of 672,391. Washington 20011 is more family-centric than the surrounding county with 23.68% of the households containing married families with children. The county average for households married with children is 23.67%.
The median household income in Washington, District of Columbia 20011 is $77,649. The median household income for the surrounding county is $77,649 compared to the national median of $57,652. The median age of people living in Washington 20011 is 33.9 years.
Washington Weather
The average high temperature in July is 88.8 degrees, with an average low temperature in January of 27.5 degrees. The average rainfall is approximately 43.5 inches per year, with 13.3 inches of snow per year.
