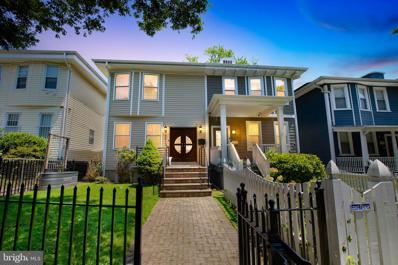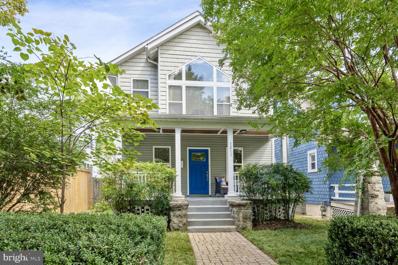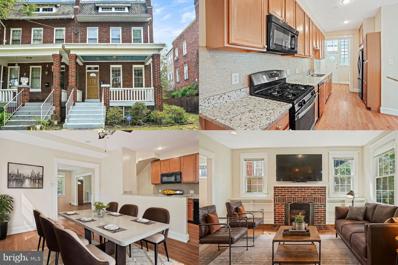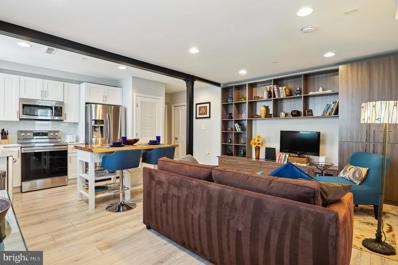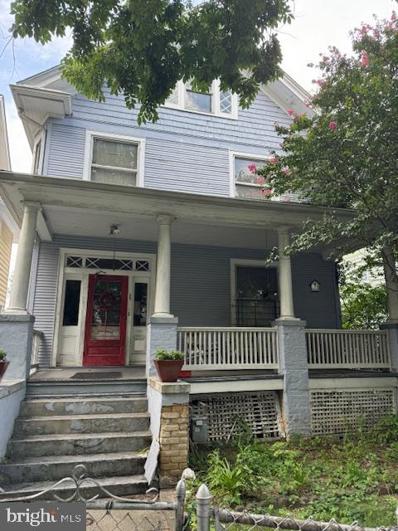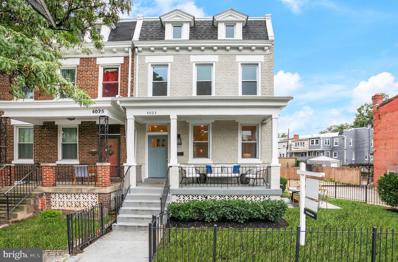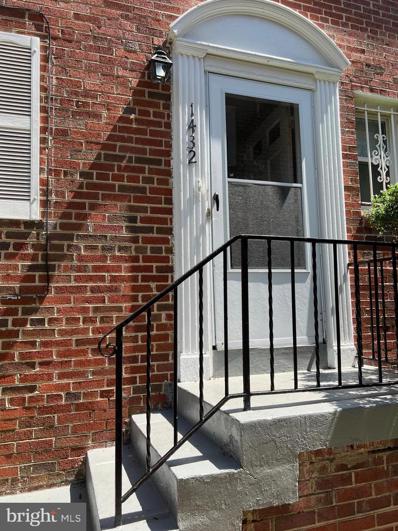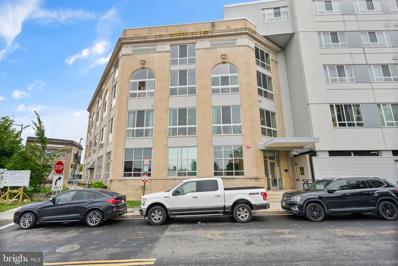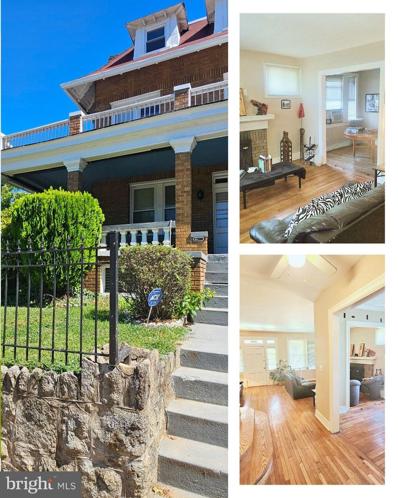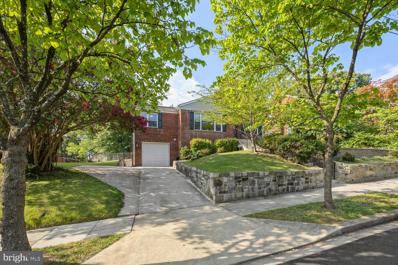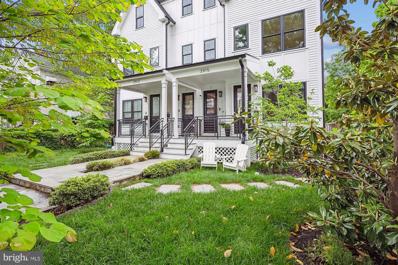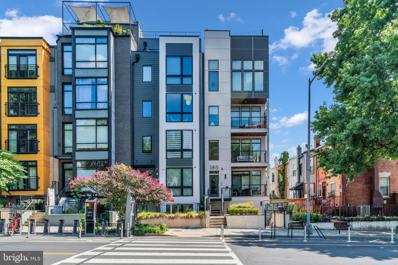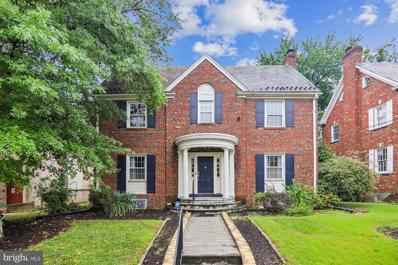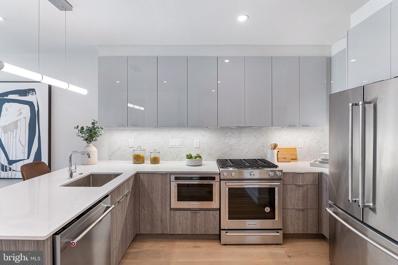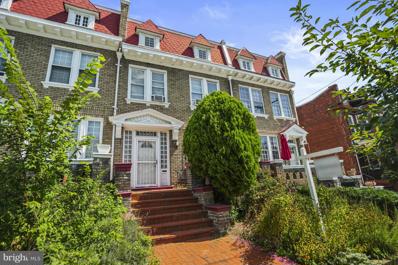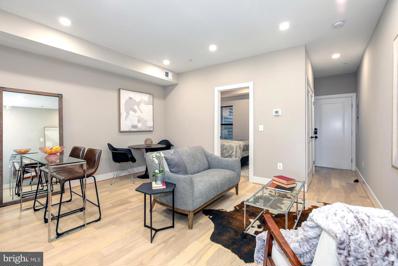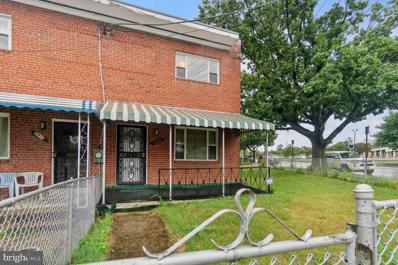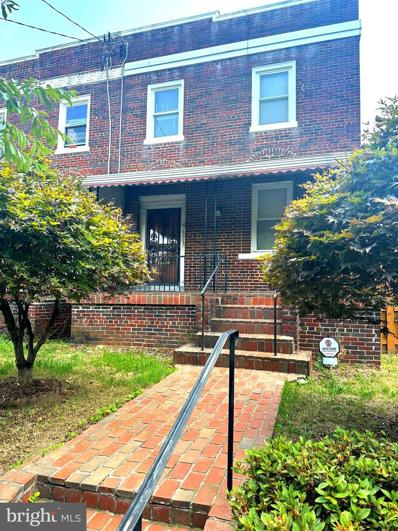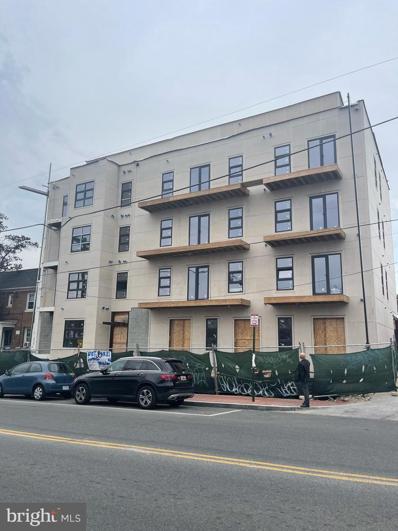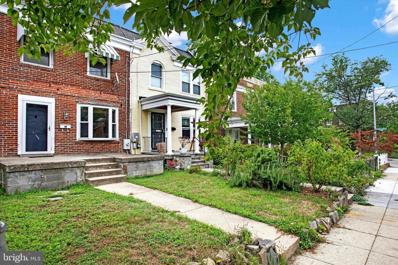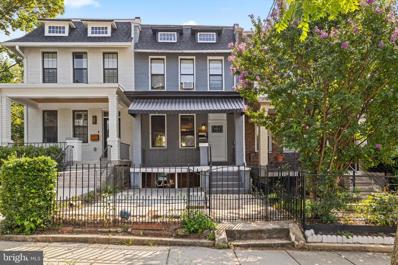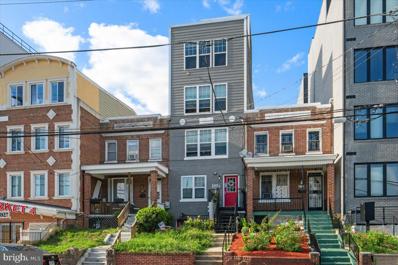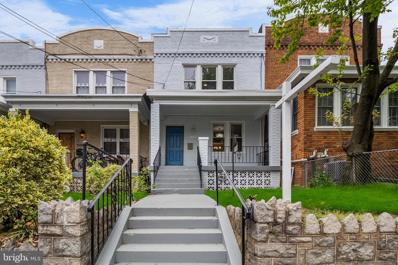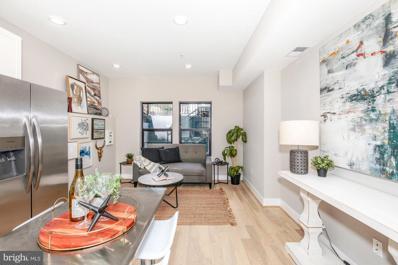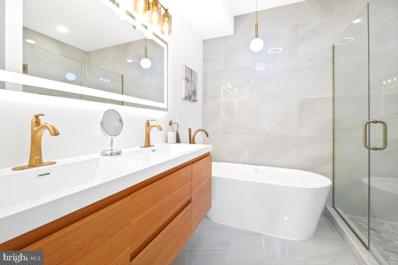Washington DC Homes for Rent
- Type:
- Twin Home
- Sq.Ft.:
- 2,386
- Status:
- Active
- Beds:
- 4
- Lot size:
- 0.04 Acres
- Year built:
- 1910
- Baths:
- 5.00
- MLS#:
- DCDC2156868
- Subdivision:
- Petworth
ADDITIONAL INFORMATION
Modern amenities with timeless elegance! Super spacious semi-detached on a lovely tree-lined avenue in Petworth! Double entry doorway leads to the welcoming main level with open floorplan and gorgeous cherry flooring. The heart of the home is the stunning kitchen, equipped with custom cabinetry, granite countertops, and a large island. Bonus room off the kitchen makes for the ideal home office or play space, and also contains the powder room. This sunny area leads to the expansive deck, sure to be the favorite spot for morning coffee or dining al fresco. Upstairs, relaxation awaits with the rare find of three well-proportioned bedrooms, each with an en suite bath! Finished lower level includes bedroom, full bath, kitchen, living area, and separate rear entrance. Perfect as a guest suite or potential rental income! Outside there is just enough fenced yard/patio space to enjoy, but still keep it low maintenance. Secure parking pad with steel remote-controlled gate. The convenience of easy access to everything throughout the city, while also enjoying a residential neighborhood. Quick trip to Fort Totten or Petworth metros. Minutes to the The Parks including Whole Foods, Starbucks, restaurants, and entertainment. Stroll to neighborhood favorites such as Moreland's Tavern, Taqueria Distrito Federal, Everyday Sundae, Brightwood Pizza & Bottle, HR Records, and Lighthouse Yoga. Rock Creek Park is a short half mile away! See yourself living here? Don't wait! Schedule a showing for this beauty today and unlock the door to your dream home.
$1,089,000
1211 Gallatin Street NW Washington, DC 20011
- Type:
- Single Family
- Sq.Ft.:
- 2,153
- Status:
- Active
- Beds:
- 4
- Lot size:
- 0.11 Acres
- Year built:
- 1920
- Baths:
- 4.00
- MLS#:
- DCDC2157178
- Subdivision:
- 16TH Street Heights
ADDITIONAL INFORMATION
This elegant, light-filled home, built by WSD Homes in 2011, seamlessly blends traditional charm with modern convenience. The open concept main level encompasses a spacious living room, granite chef's kitchen with bar/island featuring ample cabinetry, stainless steel appliances, and glass French doors opening to a stunning deck. Gracious dining area off kitchen and convenient main level powder room. The expansive, fully-fenced backyard, adorned with mature plantings, a custom shed, and off-street parking, creates a perfect outdoor oasis. Upstairs, the primary suite is bathed in natural light under its vaulted ceiling and offers a double vanity bathroom and a custom California closet. Two additional bedrooms share a well-appointed hall bathroom plus 2nd floor laundry. The versatile lower level provides additional living space with a rec room, guest bedroom plus a travertine tiled bathroom. Updated features such as hardwood floors, recessed lighting, new washer/dryer, crown moldings, front sitting porch, rear covered deck, automatic security gate for parking. Ideally situated just blocks away from Rock Creek Park, Hamilton Playground, Carter Barron, this home provides easy access to restaurants, grocery stores, and all points downtown. Enjoy the perfect blend of tranquility and urban convenience in this meticulously maintained residence.
- Type:
- Twin Home
- Sq.Ft.:
- 2,460
- Status:
- Active
- Beds:
- 4
- Lot size:
- 0.07 Acres
- Year built:
- 1927
- Baths:
- 4.00
- MLS#:
- DCDC2156828
- Subdivision:
- Brightwood
ADDITIONAL INFORMATION
Nestled on a tranquil street, this semi-detached home is a true gem with 4 bedrooms and 3.5 baths. The main level features a galley kitchen with 42-inch cabinets and upgraded countertops, a spacious living room, a generous dining area, and a cozy den thatâs perfect for a home office. Upstairs, youâll find 3 bedrooms and 2 full baths. The master bedroom boasts its own private bathroom, and thereâs an additional den off the hallway thatâs ideal for another office or a playroom. The lower level offers a comfortable sitting area, a full-size bathroom, a laundry room, and an extra bedroom with its own private entrance. Situated in a great location, youâll enjoy easy access to the Takoma Park Metro Station, downtown Silver Spring, and the vibrant Georgia Avenue, where you can explore a variety of restaurants, parks, and pubs. Come see how this home can be your perfect retreat!
- Type:
- Single Family
- Sq.Ft.:
- 762
- Status:
- Active
- Beds:
- 2
- Year built:
- 1936
- Baths:
- 2.00
- MLS#:
- DCDC2156030
- Subdivision:
- Petworth
ADDITIONAL INFORMATION
OPEN SAT 9/21 from 1-3 PM. Ask about a lender grant for qualified buyers UP TO $15,000 or a 1% interest rate savings buy down! Welcome to The Gallatin, a boutique condominium nestled in the sought-after neighborhood of Petworth. This beautifully updated 2-bedroom, 2-bathroom corner unit seamlessly blends comfort and style. Completely remodeled in 2019, this home feels like new. Inside, youâll find an open, light-filled living space with exposure on two sides, providing a bright and airy atmosphere throughout the day. As an interior unit, it overlooks a lushly landscaped courtyard, offering a peaceful retreat from city life. The well-appointed kitchen features white shaker-style cabinetry, stainless steel appliances, quartz countertops, a glass tile backsplash, and a stunning live edge Brazilian walnut island. The living room is enhanced by a built-in shelving/media center, while both spacious bedrooms feature custom closets and shelving for ample storage. The spa-inspired bathrooms are elegantly designed with custom tile and floating vanities. Outside, the courtyard awaits with its inviting sitting areas, 2 grills, a fire pit, and a pergola - ideal for quiet reflection or gatherings with friends. Additional storage is available on the lower level of the building. Enjoy the benefits of living in a boutique community that is professionally managed and pet friendly. Conveniently located yet off the beaten path, The Gallatin offers easy access to local amenities, dining, and transportation. Donât miss the opportunity to own this serene and stylish condo in one of Washington DCâs most desirable neighborhoods. Schedule a viewing today to experience all that this unique property has to offer!
- Type:
- Single Family
- Sq.Ft.:
- 2,449
- Status:
- Active
- Beds:
- 5
- Lot size:
- 0.08 Acres
- Year built:
- 1912
- Baths:
- 1.00
- MLS#:
- DCDC2157262
- Subdivision:
- 16TH Street Heights
ADDITIONAL INFORMATION
Don't miss your opportunity to create your masterpiece in fashionable 16th St Hgts. Bring your vision to the 2800 + SF blank canvass that has a world of possibilities. Tons of original features still intact . 24 hour notice to show.
- Type:
- Townhouse
- Sq.Ft.:
- 2,064
- Status:
- Active
- Beds:
- 4
- Lot size:
- 0.04 Acres
- Year built:
- 1914
- Baths:
- 4.00
- MLS#:
- DCDC2155838
- Subdivision:
- Petworth
ADDITIONAL INFORMATION
***Take advantage of the chance to assume a VA Loan with a remarkable 5% rateâunmatched in the current market! Available to both VA eligible buyers and non-VA eligible buyers. *** Explore this beautifully renovated end-unit row home nestled in the vibrant Petworth neighborhood! Conveniently located just a few blocks from the Petworth Metro, shopping, and dining, this home blends modern comforts with an unbeatable location. This stylishly updated residence features an open-concept layout on the main level, bathed in natural light. The chefâs kitchen is a standout with its quartz countertops, premium stainless steel appliances, a large central island, generous cabinetry storage, and a wine fridge. There is also a powder room conveniently located directly off the kitchen. The first floor includes a space for both living and dining areas- both being highlighted by high ceilings! On the upper level, the expansive master bedroom is graced with high ceilings, abundant natural light, his-and-her closets, and a gorgeous en-suite bathroom with a double vanity and a spacious walk-in shower with a sleek glass enclosure. Additionally, there are two other bedrooms, a full hall bath, and a stacked washer and dryer. The fully finished basement offers a versatile living space with a large living area, a full bath, a sizable bedroom, a kitchenette/wet bar, and a washer and dryer hookup. Accessible via its own entrance, this space is also ideal for potential rental income. Comparable one-bedroom spaces in the area have been renting out for approximately an additional $2,200 per month - a great form of additional income! Other highlights include pristine white oak hardwood floors, recessed LED lighting throughout, pre-wiring for Ethernet connection, and NEST thermostat technology. Outside, enjoy a spacious fenced front and side yard with a patio perfect for outdoor entertaining. The home comes with deeded private parking for two cars in tandem just across the alley. Schedule your visit today and make this stunning, updated end-unit your new home!
- Type:
- Twin Home
- Sq.Ft.:
- 1,844
- Status:
- Active
- Beds:
- 3
- Lot size:
- 0.05 Acres
- Year built:
- 1950
- Baths:
- 4.00
- MLS#:
- DCDC2156060
- Subdivision:
- Brightwood
ADDITIONAL INFORMATION
This is an âAS-ISâ Property! This classic semi-detached townhome boasts hardwood floors throughout the main levels. This home is encased with an abundance of natural light in every room. Upon entering the main level, you will find your ART-DECO powder room on your right. The living room, to your left, offers two walls of windows, and the full-size dining room connects to the ART-DECO kitchen with an eat-in area. All bedrooms are on the upper level. The primary bedroom has an "Art-Deco ensuite" and the second full bath down the hall. Each bedroom has built-in storage in the closet From the dining room step out onto the gated patio oasis with parking just beyond the gate. The rec room/basement allows natural light with built-in cabinetry everywhere for added storage and another half bath. A hallway leads to a laundry room and workshop area with a walkout basement.
- Type:
- Single Family
- Sq.Ft.:
- 593
- Status:
- Active
- Beds:
- 1
- Year built:
- 2006
- Baths:
- 1.00
- MLS#:
- DCDC2156394
- Subdivision:
- 16TH Street Heights
ADDITIONAL INFORMATION
Welcome to 5885 Colorado Ave NW, Unit 203âa charming 1-bedroom, 1-bathroom condominium that seamlessly combines modern comfort with stylish sophistication. This delightful 593 sq ft residence is situated in a beautifully renovated building, offering the perfect blend of historic charm and contemporary upgrades. Step inside and be greeted by the expansive, lofted ceilings that create an airy and open atmosphere, perfect for relaxing or entertaining. The well-designed layout maximizes space, with a cozy living area that flows effortlessly into a bright and functional kitchen, featuring stainless steel appliances (newer fridge!) in an open concept floorplan. The bedroom offers a serene retreat with generous closet space, a full bath, and large windows. Located in a vibrant neighborhood with easy access to local amenities, parks, and dining options, this is your chance to own a piece of modern real estate in a renovated gem. Schedule a tour today!
- Type:
- Townhouse
- Sq.Ft.:
- 3,490
- Status:
- Active
- Beds:
- 6
- Lot size:
- 0.05 Acres
- Year built:
- 1922
- Baths:
- 5.00
- MLS#:
- DCDC2157000
- Subdivision:
- Petworth
ADDITIONAL INFORMATION
Welcome to 4629 9TH ST NW - Prime Investment Opportunity: Townhome In The Desirable Petworth Community A Short Distance From Sherman Circle Park. This spacious townhome at 4629 9th St NW presents an exceptional opportunity for discerning investors and luxury homebuyers. Boasting over 3,500 square feet of living space, this property offers a blank canvas for customization and potential for significant return on investment. Key Features:Versatile Layout: Ideal for creating a high-end residence or lucrative rental property. Prime Location: Benefit from the desirability and appreciation potential of the neighborhood. Unique History: The property's former use as a dental practice offers a distinctive character:reimagine the space to suit your vision and maximize value. Don't miss this chance to secure a prime piece of real estate with endless possibilities. **Home Being Sold As Is** Contact us today to schedule a private viewing
- Type:
- Single Family
- Sq.Ft.:
- 1,448
- Status:
- Active
- Beds:
- 4
- Lot size:
- 0.09 Acres
- Year built:
- 1950
- Baths:
- 3.00
- MLS#:
- DCDC2155770
- Subdivision:
- Riggs Park
ADDITIONAL INFORMATION
Discover the perfect blend of city convenience and suburban tranquility in this stunning 4-bedroom, 3-bathroom home, nestled in the serene Riggs Park neighborhood of Northeast Washington, DC. Property Highlights: Prime Location: Situated on a quiet street with well-maintained for homes, this home offers easy access to Washington, DC, and Maryland. Public transit options are conveniently nearby, with the K6 and F1 Metro bus stops just two blocks away. Charming Exterior: Perched on a hill, the home features a spacious, fully fenced yard that creates a peaceful oasis within the city. The front garden beds are framed by retaining walls, and the large front driveway accommodates two or more vehicles. The rear driveway, equipped with an electric fence and powered gate, provides parking for an additional 4-5 cars, with easy alley access and ample street parking available. Outdoor Living: The expansive patio is perfect for outdoor gatherings or quiet relaxation, offering plenty of space to enjoy the outdoors. Inviting Interior: Step into a spacious living room with a large picture window and gleaming hardwood floors. The dining room and kitchen boast new tile flooring and abundant natural light. The kitchen is equipped with hardwood cabinetry and modern stainless steel appliances, including a refrigerator, oven/range, microwave, dishwasher, and garbage disposal. Versatile Spaces: Adjacent to the kitchen is a bonus room, ideal for use as a mudroom or home office, with direct access to the backyard. Comfortable Bedrooms: The main level features three well-sized bedrooms, including a primary suite with an ensuite bathroom that boasts dual vanities and a jetted tub. A second hall bathroom offers a spacious glass-enclosed shower. Lower Level Retreat: The fully finished lower level includes a large family room with built-in shelves, perfect for media or storage, a fourth bedroom with proper egress, and a third full bathroom with a glass-enclosed shower. Additional amenities include a generous laundry room with storage space and direct access to the rear yard and garage. Location: Situated near the Maryland border, this home offers easy access to a variety of nearby businesses and neighborhood amenities. This Riggs Park gem is move-in ready and will be available in early August. Donât miss the opportunity to make this peaceful retreat your new home!
- Type:
- Twin Home
- Sq.Ft.:
- 1,619
- Status:
- Active
- Beds:
- 3
- Year built:
- 2017
- Baths:
- 3.00
- MLS#:
- DCDC2156952
- Subdivision:
- Petworth
ADDITIONAL INFORMATION
Welcome to this incredible 3 bedroom, 2.5 bathroom beauty in the perfect Petworth Location! Walking distance to Metro, shopping, restaurants, grocery stores, and nightlife, this Luxury Residence has all the bells and whistles. Boasting two separate entrances, high ceilings, chef's kitchen with stainless steel appliances, fabulous island space with seating, spacious closets, beautiful Owner's Suite, large private outdoor space, spectacular hardwood floors throughout, amazing open floor plan that is wrapped in windows and high-end finishes along with a separately deeded parking space. Don't miss this amazing property. OPEN HOUSE SUNDAY, SEPTEMBER 15TH FROM 1 TO 4
- Type:
- Single Family
- Sq.Ft.:
- 932
- Status:
- Active
- Beds:
- 1
- Year built:
- 2022
- Baths:
- 2.00
- MLS#:
- DCDC2156104
- Subdivision:
- None Available
ADDITIONAL INFORMATION
OPEN HOUSE SUNDAY 1-3PM. Welcome to your home in the heart of the city! This stunning 2-level penthouse apartment features tons of natural light from floor-to-ceiling windows with remote-controlled blinds looking out across the neighborhood rooftops. The main floor is centered around a sparkling white chefâs kitchen with a large island and stainless steel appliances. A half-bath and dual wall-mounted stations for remote work make it easy to make this your homebase. The second floor features a large bedroom also bathed in natural light with remote blinds. The large ensuite bath has dual sinks and a massive shower with two shower heads. A minibar with fridge and ice maker is right off the bedroom. There is also a stacked front-loading washer/dryer with easy access. The apartment is topped off by a spacious rooftop deck with room to enjoy the stunning view and al fresco dining. The walkable neighborhood is on bus lines, close to the Metro, restaurants, nightlife, beauty shops and convenient shopping. Donât miss this gem full of everything you need for luxury city living!
- Type:
- Single Family
- Sq.Ft.:
- 3,096
- Status:
- Active
- Beds:
- 5
- Lot size:
- 0.14 Acres
- Year built:
- 1941
- Baths:
- 4.00
- MLS#:
- DCDC2156762
- Subdivision:
- Crestwood
ADDITIONAL INFORMATION
A stately center hall Colonial near Rock Creek Park awaits the buyer with a vision to create a masterpiece. The home has been well-preserved by its longtime owners. It features custom original details such as scallop ceiling moldings, chair railings, chandeliers, hardwood floors, 9ft ceilings, curved archways, and French doors. The incredibly spacious formal living room boasts a wood-burning fireplace leading to a sunroom with a wall of windows. Recent upgrades in the fully equipped kitchen feature stainless steel appliances, w/6-burner convection range, refrigerator w/ bottom freezer, granite counters, double drawer dishwasher, glass backsplash, pendant lights fixtures, recessed lighting and loads of cabinet space. A uniquely designed linen storage closet on the upper-level hall is where you will find 4 sizable bedrooms & 2 full baths. The primary bath has the original tile and a few modern upgrades. Walk up to the attic/bedroom with hardwood floors can be used as a playroom, office, or off-season storage closet. The family room in the basement has a warm wood-burning fireplace surrounded by knotty pine walls and a wet bar. The utility/laundry room, additional storage, and bonus bedroom & full bath. Enjoy the outdoors in the fenced rear yard offering plenty of space to relax, play, or entertain. Walk to Rock Creek Park, walking trails, soccer fields, Carter Baron Tennis Court and Amphitheater. Only minutes to Silver Spring and Downtown DC.
- Type:
- Single Family
- Sq.Ft.:
- 1,227
- Status:
- Active
- Beds:
- 3
- Year built:
- 2021
- Baths:
- 2.00
- MLS#:
- DCDC2156896
- Subdivision:
- Petworth
ADDITIONAL INFORMATION
**Final Closeout Pricing â Unbeatable Value!** Don't miss your last chance to own a brand-new 3 bedroom and 2 bath condo at The Stella, an exceptional collection of 18 residences now available! Each unit features sleek contemporary finishes, including custom European cabinetry, quartz countertops and backsplash, and luxurious Porcelanosa tile in the bathrooms. Enjoy 7" hardwood flooring throughout and oversized windows that bathe the space in natural light. Additional highlights include ample recessed lighting, an app-enabled security system, 9'+ ceilings, Kitchen Aid appliances, gas cooking, vented concealed range hoods, under-cabinet lighting, and adjustable closets. Located in the thriving Petworth neighborhood with a walk score of 90, these condos come with incredibly low fees and a range of amenities, including a beautiful controlled-access lobby, a mail and package concierge system, and an indoor bike room. Seize this amazing opportunity before itâs gone!
- Type:
- Single Family
- Sq.Ft.:
- 2,058
- Status:
- Active
- Beds:
- 3
- Lot size:
- 0.04 Acres
- Year built:
- 1915
- Baths:
- 3.00
- MLS#:
- DCDC2156700
- Subdivision:
- 16TH Street Heights
ADDITIONAL INFORMATION
**Charming Home with Endless Potential - Sold "AS IS"** Welcome to this remarkable property, a true gem brimming with potential! With over 2,600 square feet of living space, this home offers spacious rooms bathed in natural daylight throughout. **Key Features:** - **Bright and Airy Rooms:** Enjoy an abundance of natural light in every room. - **Primary Suite:** Features ample space, perfect for a sitting area or additional storage. - **Bonus Sunroom:** Located off the kitchen, ideal for relaxation or entertaining guests. - **Finished Lower Level:** Includes a large utility room and convenient stairs leading to the rear yard. This home is perfect for those looking to move in now and update over time. Imagine the possibilities as you make this space truly your own. **Additional Information:** - Tenant Occupied. Will deliver vacant. - Contact the agent for a private tour. Don't miss out on this unique opportunity. Schedule your appointment only viewing today and envision your future in this promising home of all 16th Street Heights has to offer!
- Type:
- Single Family
- Sq.Ft.:
- 714
- Status:
- Active
- Beds:
- 2
- Year built:
- 2023
- Baths:
- 1.00
- MLS#:
- DCDC2154606
- Subdivision:
- Petworth
ADDITIONAL INFORMATION
BUILDER OFFERING 3% CLOSING CREDIT - get new furniture or prepay condo fees! AND stop paying rent and start building your personal wealth. And, you can move in tomorrow - the builder has the C of O! Unit 302 is the perfect investment . It is a BRAND NEW 2 bedroom + chic full bath unit, in a pet-friendly condominium in the heart of the Kennedy Corridor. This modern and beautiful home offers an open floor plan in the living space featuring a brand new contemporary kitchen. The finishes in the full bath are not to be missed. + Low condo fees. Walk Score 95! Just blocks to everything you need - shopping, grocery, coffee shops, restaurants, parks and more. This perfect investment can't be beat. Stop paying rent and start building your personal wealth.
- Type:
- Twin Home
- Sq.Ft.:
- 1,416
- Status:
- Active
- Beds:
- 3
- Lot size:
- 0.07 Acres
- Year built:
- 1953
- Baths:
- 2.00
- MLS#:
- DCDC2154958
- Subdivision:
- Riggs Park
ADDITIONAL INFORMATION
Embrace the opportunity to restore and personalize this semi-detached corner house, a hidden jewel nestled in the historic charm of Riggs Park. With 3 bedrooms, 1.5 bathrooms, and a basement, this property awaits the touch of a creative vision to transform it into a unique and charming home.ÂIt boasts original hardwood floors, a newly-installed HVAC system and water heater. Increase the value by adding a bedroom and bathroom in the basement. The wraparound yard is perfect for outdoor activities, entertaining, and gardening. Commuting would be a breeze, as the Metro is 1 mile away. Enjoy the convenience of beingÂminutes away from Walmart, Giant grocery store, Costco, Riggs LaSalle Playground and Recreation Center, Catholic University,ÂProvidence Hospital, the retail and dining at Fort Totten Square, as well asÂTakoma Parkâs dining scene, and more. Bring your imagination to unlock the potential of this gem! Schedule a showing today. (Sold As-Is.)
- Type:
- Twin Home
- Sq.Ft.:
- 1,672
- Status:
- Active
- Beds:
- 3
- Lot size:
- 0.04 Acres
- Year built:
- 1927
- Baths:
- 3.00
- MLS#:
- DCDC2151128
- Subdivision:
- Brightwood
ADDITIONAL INFORMATION
You deserve this moment! Don't wait for another second to pass. Call your agent and schedule your appointment today! This 3br/2,5ba, 3-story semi-detached home will excite your inner designer. With glistening hardwood flooring and bonus rooms on every level, be prepared to be amazed! Imagine drinking your morning coffee while enjoying the day's awakening from your private porch. The rear yard has private fencing and is paved for easy off-street parking or can be easily converted into a backyard haven. The basement has a rear entrance and a full bathroom. Don't miss this opportunity to live in sought-after Brightwoodâjust minutes from Downtown DC and seconds from Silver Spring.
- Type:
- Multi-Family
- Sq.Ft.:
- 80,000
- Status:
- Active
- Beds:
- n/a
- Lot size:
- 0.55 Acres
- Year built:
- 2024
- Baths:
- MLS#:
- DCDC2155872
ADDITIONAL INFORMATION
Multifamily Portfolio Sale in DC! Attention, Multifamily Investors! Noble Group with eXp Realty is thrilled to present an exceptional investment opportunityâa prime multifamily portfolio for sale in Washington, D.C. This impressive portfolio comprises five multifamily properties, totaling 88 units and approximately 80,000 square feet, with a projected annual rental income of $2.5 million and delivery expected in early Fall 2024. Strategically located in highly desirable areas of D.C., these properties offer remarkable flexibility. Whether you opt to continue operating them as high-performing rental units or convert them into condominiums, this portfolio is perfectly suited to a wide range of investment strategies. Listed at $33,450,000, this opportunity promises substantial returns, backed by D.C.âs consistently increasing rental values. Invest in an area renowned for its sustained growth in both demand and property values. With a projected monthly net income of $2,568,000 and a capitalization rate of 7.68%, this portfolio offers a strong and compelling return on investment. Portfolio consists of 5 multifamily properties at 1916-1918 Benning NE, 313-317 Kennedy St NW, 1913 17th St SE, 1600 Good Hope Rd SE, 4521 Iowa Ave NW.
- Type:
- Single Family
- Sq.Ft.:
- 1,798
- Status:
- Active
- Beds:
- 3
- Lot size:
- 0.04 Acres
- Year built:
- 1922
- Baths:
- 3.00
- MLS#:
- DCDC2151628
- Subdivision:
- Petworth
ADDITIONAL INFORMATION
Welcome to Petworth, Northwest D.C.'s hidden gem neighborhood with all the convenient and fun amenities a buyer could wish for. The Metro, restaurants, cafe's, shops, and multiple forms of transportation all wrapped up in this quiet picturesque location situated across from detached homes and backed by a wide alley with parking ! Inside this spacious all brick interior townhome, you will find hardwood flooring, stainless appliances, ample lighting, ceiling fans, replacement windows, spacious rooms, luxury baths, and more. This modern yet classic styled home is ready for your final touches to make it the crown jewel of the neighborhood! You could live in it while you tailor the finishes to your tastes and desires. You will not find a better candidate anywhere near here and certainly not for this price in this condition. access to the Green and Yellow Metro lines, multiple bus routes, and bike lanes, making it a commuter dream. This location is not lacking in parks and green spaces or community events like farmerâs markets, and street festivals fostering a strong sense of belonging. Nearby Menya Hosaki, Cinder BBQ & San Matteo are just a quick stroll. The Georgia Avenue & Petworth Metro (Green Line) are minutes away. St. Vincent Wine, and Sonnyâs Pizza., Organic Market?? Your options are a plenty ! A rare opportunity, indeed. Call us anytime night or day for a private tour.
- Type:
- Single Family
- Sq.Ft.:
- 1,764
- Status:
- Active
- Beds:
- 5
- Lot size:
- 0.04 Acres
- Year built:
- 1923
- Baths:
- 3.00
- MLS#:
- DCDC2155906
- Subdivision:
- Brightwood
ADDITIONAL INFORMATION
Charming Home with Expansive Living Space and Endless Potential! Discover the possibilities at 5529 7th Street NW, DC 20011âa spacious 1,296 square-foot home with character and versatility in a thriving neighborhood. This property is being offered in "as is" condition, providing a fantastic opportunity for customization and investment. Main Level Highlights: A bright and welcoming living room perfect for relaxing or entertaining. A well-appointed kitchen with ample table space, ideal for casual dining and family meals. Convenient half bath on the main level for guests. Upper Level Features: Three generously sized bedrooms filled with natural light, offering plenty of space for rest and relaxation. A full bath that serves the upstairs bedrooms. Versatile Lower Level: The lower level of this home presents a unique opportunity with a fully equipped, yet non-conforming, apartment featuring two bedrooms, a full kitchen, and a full bath. This additional space, with its own entrance, offers incredible flexibilityâwhether for extended family living, guest accommodations, or the potential for future income. Outdoor Space: A private backyard provides an excellent canvas for outdoor activities, gardening, or creating your own personal retreat. With a prime location close to local shops, restaurants, parks, and public transportation, this property is a true gem waiting to be polished. Donât miss out on this exceptional investment opportunity in one of DC's most desirable neighborhoods!
- Type:
- Single Family
- Sq.Ft.:
- 1,837
- Status:
- Active
- Beds:
- 3
- Year built:
- 2016
- Baths:
- 4.00
- MLS#:
- DCDC2155334
- Subdivision:
- Brightwood
ADDITIONAL INFORMATION
Assumable low-interest VA Loan available for qualified buyers (non-VA buyers welcome). Don't miss out on this expansive, urban chic townhome-style upper-level condo in the vibrant Brightwood Park/Petworth neighborhood. Spanning three upper floors, Unit 4 boasts a private roof deck. The main floor features an open floor plan with access to a rear deck and steps leading to your deeded parking spot at the back of the building (parking is deeded separately and conveys with the unit). On the second level, you'll find two large ensuite bedrooms with ample, well-organized closet and storage space, and a versatile den with a closet and doorâideal for an exercise room, home office, or guest space. There are three full bathrooms on the second level. One of the standout features of this home is the third level, a perfect area for hobbies and entertainment, complete with access to your private roof deck with a retractable awning. This level is equipped with its own mini-split cooling and heating system for year-round comfort. Additional highlights include engineered hardwood floors throughout, high ceilings, an abundance of windows, recessed lighting, and a home speaker system. Built in 2016, the 603 Kennedy condo offers more space than most newer constructions in the area. The condo association comprises four units and is self-managed by the owners. The building is pet-friendly. Enjoy proximity to local eateries, retail, parks, and easy access to public transportation, just a few blocks from Georgia Ave.
- Type:
- Single Family
- Sq.Ft.:
- 1,485
- Status:
- Active
- Beds:
- 4
- Lot size:
- 0.04 Acres
- Year built:
- 1927
- Baths:
- 3.00
- MLS#:
- DCDC2155594
- Subdivision:
- Petworth
ADDITIONAL INFORMATION
PRICE DROPPED! Introducing this newly renovated, exquisite 4-bedroom, 3-full bath townhouse nestled in the heart of PETWORTH. Top-to-bottom renovation, offering a perfect blend of modern luxury and timeless charm. The main floor impresses with its stunning engineered luxury vinyl flooring, setting the stage for elegant living. The beautifully renovated kitchen is inviting, featuring sleek granite countertops, ceramic tiles, gas cooking, stainless steel appliances, and a pantry. The charming archway leading into the living area adds character, while the open floor plan enhances the sense of space and flow. Enjoy the convenience of a den off the kitchen, perfect for a home office or cozy reading nook. Step outside to the deck, offering an inviting space for outdoor grilling and relaxation. The upper-level houses three spacious bedrooms and one full bath, providing comfortable living accommodations for family and guests alike. The main floor also boasts a full shower, adding to the home's convenience and appeal. The finished recreation room on the lower level is a versatile space complete with a full bath and an additional bedroom, offering endless possibilities for entertainment, fitness, or a private guest suite. Don't miss the opportunity to make this stunning, move-in-ready townhouse your new home in PETWORTH. All appliances and systems are brand new. Roof is 1 year old. With its exceptional quality and prime location, this home truly has it all. Sq ft is approximately 1891 to be verified by buyer. 210-Home warranty Lock change. Schedule your private tour today.
- Type:
- Single Family
- Sq.Ft.:
- 546
- Status:
- Active
- Beds:
- 1
- Year built:
- 2023
- Baths:
- 1.00
- MLS#:
- DCDC2155524
- Subdivision:
- Petworth
ADDITIONAL INFORMATION
Looking for a closing credit? This is the condo for you - BUILDER OFFERING 3% CLOSING CREDIT - get new furniture or prepay condo fees! So start building your personal wealth today and stop paying rent! This perfect investment can't be beat. This BRAND NEW condo on the HOT Kennedy Corridor, Unit 102 is a 1 bedroom + chic full bath condo in a pet-friendly condominium in the heart of everything! This modern and beautiful home offers an open floor plan in the living space featuring a brand new contemporary kitchen. The finishes in the full bath are not to be missed. + Low condo fees. Walk Score 95! Just blocks to everything you need - shopping, grocery, coffee shops, restaurants, parks and more!
$1,348,900
821 Decatur Street NW Washington, DC 20011
- Type:
- Multi-Family
- Sq.Ft.:
- n/a
- Status:
- Active
- Beds:
- n/a
- Lot size:
- 0.04 Acres
- Year built:
- 2024
- Baths:
- MLS#:
- DCDC2155640
- Subdivision:
- Petworth
ADDITIONAL INFORMATION
New Construction DC Row Home, Not a renovation or remodel... Builder blue tape walk thru provided to Purchaser... Solid walk scores. Every single thing is brand newly built in this 2 unit house, an architectural gem redefining urban luxury living. Spanning over 3,500 sq ft of meticulously designed interior space, this residence offers a lifestyle of unparalleled comfort and sophistication. Unveiled less than a month ago 821 Decatur St NW is a newly built architectural masterpiece: Where Luxury Living Meets Modern Design. Step inside and be greeted by the grandeur of 9-foot ceilings and expansive, light-filled living areas. Wide, 4-foot staircases add to the sense of openness and flow, while multiple outdoor spaces, including two patios, two balconies, and two decks, provide an abundance of options for relaxation and entertaining. The rooftop deck, a true highlight, showcases spectacular views that will take your breath away. The heart of this home is the chef's dream kitchen, featuring an awe-inspiring 11-foot quartz waterfall island as its centerpiece. Ample soft-close cabinetry and a generous pantry provide abundant storage, while the open floor plan seamlessly connects the kitchen to the living and dining areas, making it perfect for hosting gatherings of any size. Each of the 6 bedrooms is a sanctuary of tranquility, offering a peaceful escape from the hustle and bustle of city life. The 4.5 spa-like bathrooms are adorned with modern finishes and fixtures, creating an atmosphere of pure indulgence. Everyday conveniences are elevated with a full-size front-loading washer and dryer, while the new multi-zone HVAC system ensures year-round comfort. Ideally situated adjacent to 16th Street Heights and in vibrant Petworth close to Sherman circle, you'll enjoy the unparalleled location and easy access less than 5 minutes to Rock Creek Park, Metro, major transportation routes, super markets, restaurants, and super close commute to downtown Washington, DC. and airport. This exceptional residence is more than just a home; it's a statement of refined taste and modern living. Whether you're seeking a luxurious retreat for yourself or an investment opportunity with high rental potential, this newly constructed masterpiece offers the best of both worlds.
© BRIGHT, All Rights Reserved - The data relating to real estate for sale on this website appears in part through the BRIGHT Internet Data Exchange program, a voluntary cooperative exchange of property listing data between licensed real estate brokerage firms in which Xome Inc. participates, and is provided by BRIGHT through a licensing agreement. Some real estate firms do not participate in IDX and their listings do not appear on this website. Some properties listed with participating firms do not appear on this website at the request of the seller. The information provided by this website is for the personal, non-commercial use of consumers and may not be used for any purpose other than to identify prospective properties consumers may be interested in purchasing. Some properties which appear for sale on this website may no longer be available because they are under contract, have Closed or are no longer being offered for sale. Home sale information is not to be construed as an appraisal and may not be used as such for any purpose. BRIGHT MLS is a provider of home sale information and has compiled content from various sources. Some properties represented may not have actually sold due to reporting errors.
Washington Real Estate
The median home value in Washington, DC is $597,900. This is higher than the county median home value of $589,800. The national median home value is $219,700. The average price of homes sold in Washington, DC is $597,900. Approximately 37.58% of Washington homes are owned, compared to 52.63% rented, while 9.79% are vacant. Washington real estate listings include condos, townhomes, and single family homes for sale. Commercial properties are also available. If you see a property you’re interested in, contact a Washington real estate agent to arrange a tour today!
Washington, District of Columbia 20011 has a population of 672,391. Washington 20011 is more family-centric than the surrounding county with 23.68% of the households containing married families with children. The county average for households married with children is 23.67%.
The median household income in Washington, District of Columbia 20011 is $77,649. The median household income for the surrounding county is $77,649 compared to the national median of $57,652. The median age of people living in Washington 20011 is 33.9 years.
Washington Weather
The average high temperature in July is 88.8 degrees, with an average low temperature in January of 27.5 degrees. The average rainfall is approximately 43.5 inches per year, with 13.3 inches of snow per year.
