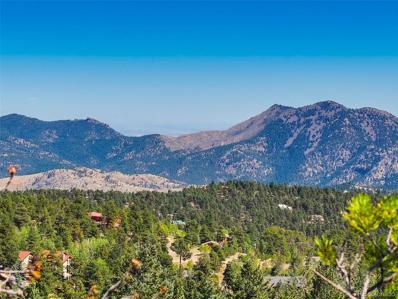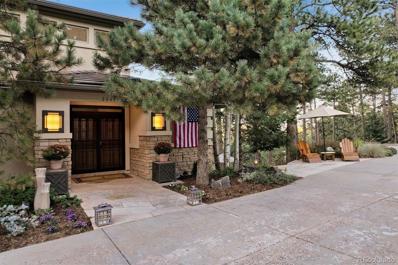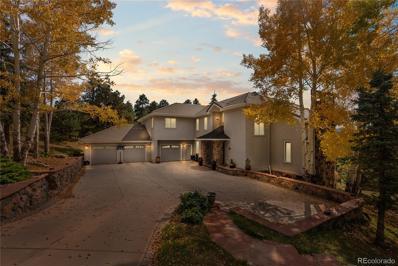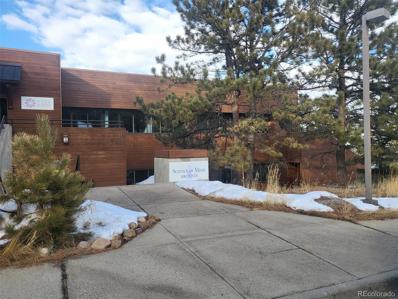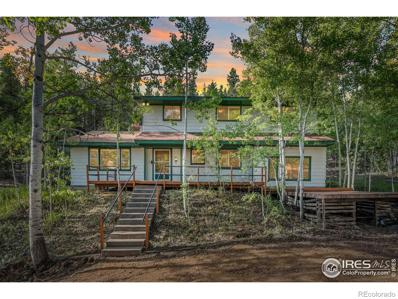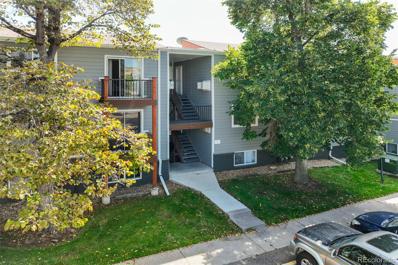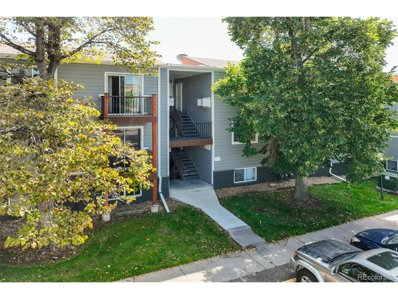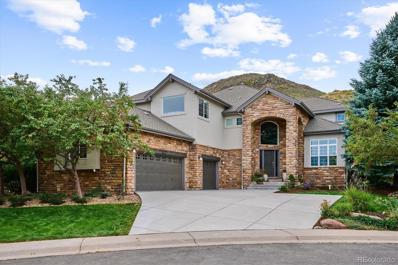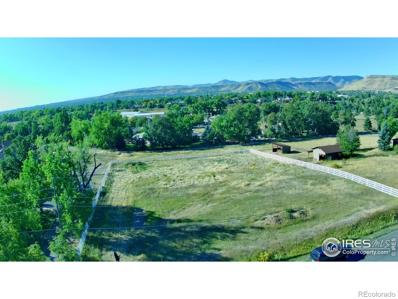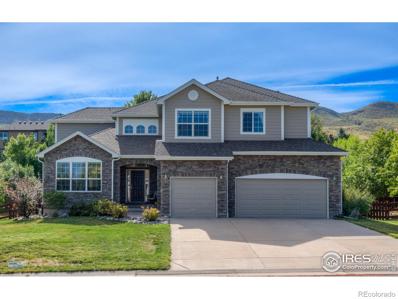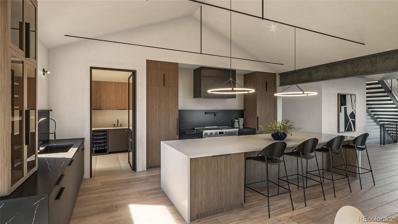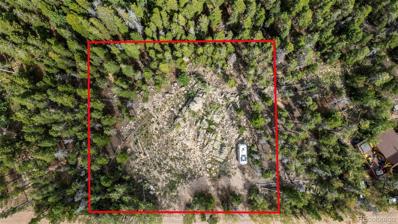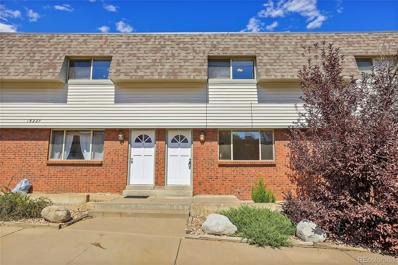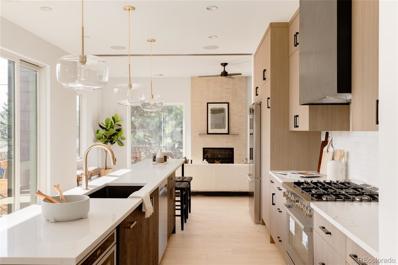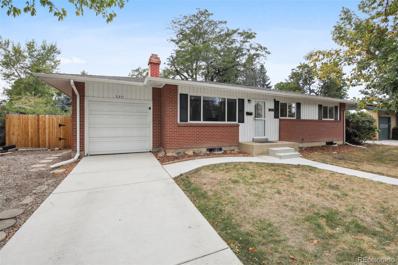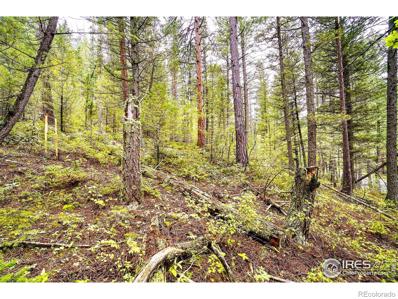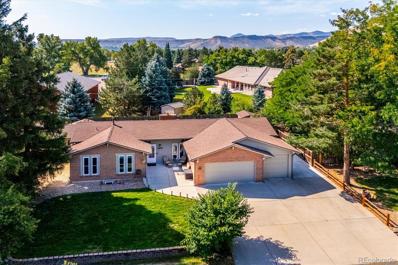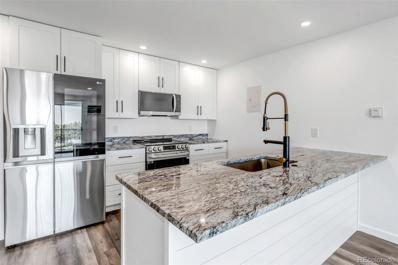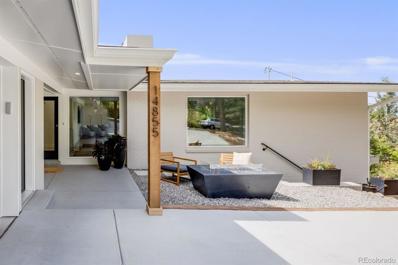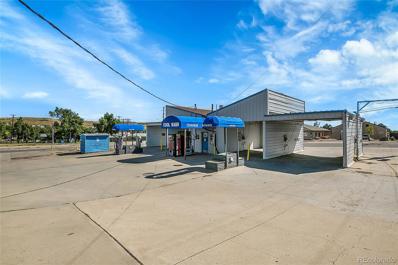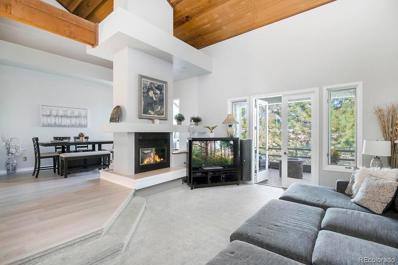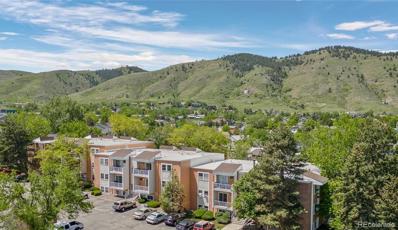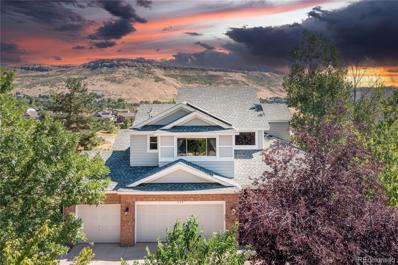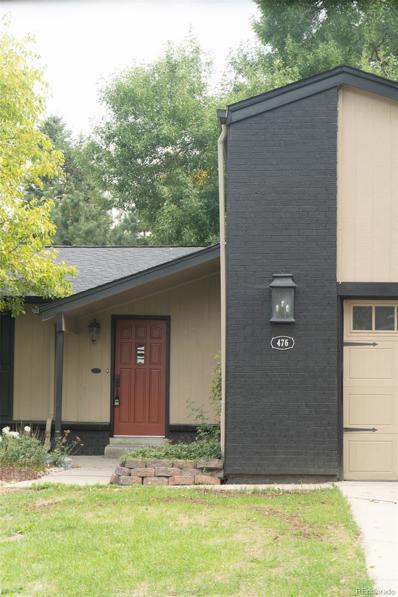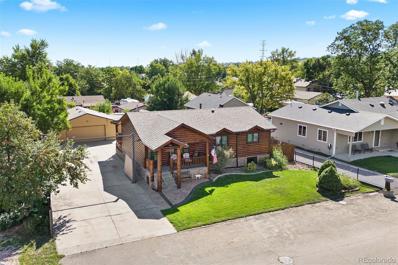Golden CO Homes for Rent
- Type:
- Land
- Sq.Ft.:
- n/a
- Status:
- Active
- Beds:
- n/a
- Baths:
- MLS#:
- 6626138
- Subdivision:
- Coal Creek Heights Unit 1
ADDITIONAL INFORMATION
This beautiful lot with easy access, stunning views of the surrounding mountains and eastern plains is a wonderful opportunity to own for a great price! The lot features gentle slopes, numerous pine trees, and even greater views if you plan to build higher on the lot. Located just 0.6 miles off the paved road, Coal Creek Heights Drive is a mix of asphalt, roadbase, and dirt and is well maintained all year long. Near by you would have easy access to Gross Reservoir, Black Hawk, Nederland, Eldora Ski Resort, Golden, and Boulder within 15-35 minutes. Near by there is local dining, with the Canyon Tavern, Wondervu Cafe, and Canyon coffee with more just a 5-10 minute drive away. The National Forest nearby offers numerous opportunities for hiking, biking, and enjoying the natural beauty of the Colorado mountains. Subdivision platted prior to the change requiring 1-acre Well/Septic amendment. Listing Agent can provide paperwork upon request. No well or septic installed; this is unimproved land. Seller was preparing to build and can provide some quotes for utility install and excavation.
$2,250,000
22419 Springflower Drive Golden, CO 80401
- Type:
- Single Family
- Sq.Ft.:
- 4,219
- Status:
- Active
- Beds:
- 5
- Lot size:
- 1.06 Acres
- Year built:
- 2001
- Baths:
- 5.00
- MLS#:
- 8668024
- Subdivision:
- Riva Chase
ADDITIONAL INFORMATION
Come see this spacious and exceptionally well maintained 5 bedroom, 5 bath luxury home in Riva Chase. Complete with flagstone patios, hot tub and walkout basement, this home sits on over an acre of pine trees and peaceful beauty. With irrigated stone tiered flower beds and custom lighting, this is your escape from the city. The main level entry, with an inviting spiral staircase, complements 20-foot ceilings and an open floor plan. The homes large windows and light filled interior, presents a private office, dining area, large kitchen with island, separate pantry and an open and inviting family room. Entertaining for special events and holiday gatherings is a simple decision with the main level and basement family areas. Don’t miss the double convection microwave oven and KitchenAid range. On the upper level, you'll find a private, primary suite with sitting area, fireplace, wet bar and large designer his and hers closets. The second level is complemented with two additional bedrooms and ensuite baths. The walk-out basement level provides multiple storage closets, two private and well-appointed bedrooms with a shared bath, fireplace, workshop, work-out room, family room with a media center, movie projector and remote-controlled screen. There's a stamped concrete hot tub foundation near the walk-out access and Trex decking with Dry B Low system. Oversized three-car garage, with additional storage options, can help keep your weekend toys organized and available. Hiking and biking are at your doorstep or a short drive away. 20 minutes to Downtown Denver, 25 minutes to Cherry Creek, 1 hour to world class skiing or DIA. *See attachments for additional features and upgrades.
$1,995,000
24768 Foothills Drive N Golden, CO 80401
- Type:
- Single Family
- Sq.Ft.:
- 6,645
- Status:
- Active
- Beds:
- 5
- Lot size:
- 0.81 Acres
- Year built:
- 1991
- Baths:
- 5.00
- MLS#:
- 3677213
- Subdivision:
- Genesee
ADDITIONAL INFORMATION
Come enjoy this magnificent executive retreat in the heart of Genesee. It features all new flooring on the top two levels, new paint throughout, a remodeled primary bath and half bath and an updated kitchen with new granite countertops, refinished cabinets, Sub-Zero refrigerator, gas cooktop and stainless appliances. The main level family room has a new fireplace surround and grand ceiling fan and fantastic views. Remote working is a dream in the oversized and private office, and the formal living room has an additional fireplace. Upstairs there is a large primary retreat with a dual sided fireplace and renovated five piece bath, laundry room with lots of storage, a bedroom with ensuite bath and two additional bedrooms with a Jack and Jill bathroom. The basement can serve as the perfect place for extended family with its own entrance, kitchen (with the exception of an oven), living room, library, bedroom and full bath. There is also an extra large room that could be a great craft room or additional office. This house sits on a .81 acre lot and backs to forest land. It has magnificent views that can be seen from many rooms of the house including: the living room, family room, kitchen dining room and primary suite. The oversized, heated garage has new insulated doors, has been repainted, epoxied floor and a massive amount of cabinets. The driveway pad is heated and the rest catches the south sun quickly. The outside decks face the magnificent views and feature a built-in hot tub. The homeowners have put some money into the yard to terrace the backyard, and fire mitigation. Genesse has two pools, a fitness center, racquet sports, library and a multitude of activities. You are truly away from the hustle and bustle of city life, but only 20 minutes to Denver.
$1,700,000
573 Park Point Drive Golden, CO 80401
- Type:
- Office
- Sq.Ft.:
- 25,438
- Status:
- Active
- Beds:
- n/a
- Year built:
- 1986
- Baths:
- MLS#:
- 6399000
ADDITIONAL INFORMATION
Originally built in 1986 on 4.24 acres at the foot of Genesee Mountain, the 25,438-square-foot facility was constructed to seamlessly blend modern office amenities with the surrounding area's natural beauty. The property features an attractive wooden façade, large windows for strong natural lighting, skylights, and beautiful mountain views from a mix of private and collaborative office spaces. Ideal features throughout the space include a bright atrium, a conference center, patio areas with seating, and fully carpeted interiors. The previous tenant, a religious organization, was tax exempt. The property allows a new user to secure quality space for their operations, or offers a value-add investor the option to divide the space to accommodate multiple tenants and generate cash flow positive revenue. Situated within an existing commercial hub, 573 Park Point Drive benefits from placement near large office tenants and great retail amenities. The Genesee Town Center shopping mall is just around the corner, home to the Genesee Pub and BBQ, Guido’s Pizza, Buffalo Moon Coffee, Genesee Mountain Fitness, and the Genesee Park Golf Club. Sitting just off Interstate 70, this commuter-friendly location can easily be reached by travelers from Downtown Golden or Greater Denver. 573 Park Point Drive is enhanced by incredible surrounding natural beauty and wildlife. Old-growth trees can be seen in every direction, and it is common to spot deer, turkeys, hawks, and other fauna across the office’s lush grounds. Two wedding venues and a photography school neighbor the property, exemplifying the beauty and desirability of this picturesque commercial hub.
$590,000
11957 Brook Road Golden, CO 80403
- Type:
- Single Family
- Sq.Ft.:
- 2,332
- Status:
- Active
- Beds:
- 4
- Lot size:
- 2.15 Acres
- Year built:
- 1966
- Baths:
- 3.00
- MLS#:
- IR1018911
- Subdivision:
- Brook Ridge
ADDITIONAL INFORMATION
Nestled in Coal Creek Canyon, Colorado amidst towering spruce and aspen trees this mountain home offers 4 bedrooms / 3 bathrooms, plus an office at an incredible value! Privately set on 2.15 acres, this 2 story home is ready for your vision in this prime location within a short commute to the metro area but a world away from the hustle & bustle of city life. Enter into this spacious floor plan that greets you with beamed & vaulted ceilings and an oversized living room featuring a cozy woodstove insert and numerous windows that capture aspens in this serene setting. A huge country-style kitchen with ample counter and cabinet space has an eat-in dining area and includes a pellet stove that provides extra warmth & ambiance. The separate dining room adjacent to the kitchen can also double as a main level office with a 1/2 bath and laundry room conveniently located just around the corner. Spend time in the huge bonus workroom located just off the kitchen that could be improved to make a separate family room or use it as originally purposed: a work room with plenty of space for tools and projects. Upstairs find 4 bedrooms, a dedicated office and a full guest bathroom. Also on this level, the primary bedroom has an ensuite 3/4 bath, plus 2 large closets. Great peace of mind with a boiler system that is only 4 years old and a newer water heater. There is a 10x12 shed that can store all your outdoor gear with a level parking area. Located only 19 miles from Golden or Boulder on mostly all paved roads, this peaceful mountain sanctuary is just a short commute away from all the conveniences of city life. House needs some updates & TLC, but is very comfortable living in its present condition. Estate sale, sold 'as-is'. Furniture & snowblower are negotiable.
- Type:
- Condo
- Sq.Ft.:
- 604
- Status:
- Active
- Beds:
- 1
- Year built:
- 1973
- Baths:
- 1.00
- MLS#:
- 3071587
- Subdivision:
- Golden Pines
ADDITIONAL INFORMATION
Clean ready to move in home in a great location! Minutes to The Colorado School of Mines, Downtown Golden, The base of Lookout Mountain, Shopping, Restaurants and so much more! Open floor plan with a spacious living area and dining area. Reserved parking space, basketball courts, clubhouse and green space. Bike trails nearby, parks and schools. Great opportunity to live in Beautiful Golden Colorado!
$229,000
16359 W 10th W4 Ave Golden, CO 80401
- Type:
- Other
- Sq.Ft.:
- 604
- Status:
- Active
- Beds:
- 1
- Year built:
- 1973
- Baths:
- 1.00
- MLS#:
- 3071587
- Subdivision:
- Golden Pines
ADDITIONAL INFORMATION
Clean ready to move in home in a great location! Minutes to The Colorado School of Mines, Downtown Golden, The base of Lookout Mountain, Shopping, Restaurants and so much more! Open floor plan with a spacious living area and dining area. Reserved parking space, basketball courts, clubhouse and green space. Bike trails nearby, parks and schools. Great opportunity to live in Beautiful Golden Colorado!
$2,250,000
19389 W 53rd Loop Golden, CO 80403
- Type:
- Single Family
- Sq.Ft.:
- 5,325
- Status:
- Active
- Beds:
- 5
- Lot size:
- 0.59 Acres
- Year built:
- 2006
- Baths:
- 5.00
- MLS#:
- 5725555
- Subdivision:
- Tablerock
ADDITIONAL INFORMATION
This luxury home within the coveted Tablerock neighborhood is a serene retreat that seamlessly blends elegance with natural beauty. Spanning five spacious bedrooms and five bathrooms, the residence offers a unique opportunity in a neighborhood known for its low turnover, and that backs to North Table Mountain Open Space. The kitchen is a culinary masterpiece, featuring live edge cottonwood countertops, newly installed shaker maple cabinetry with whisper-close glides, and an array of Thermador appliances including an induction cooktop, double convection oven, microwave drawer, and refrigerator/freezer. A wall-mounted pizza oven and stunning Cristallo Lumix European countertops add to the kitchen’s allure. The main level boasts continuous flow with Italian Provenza Terra Maple flooring. Elegant lighting fixtures updated in 2023 enhance every space. Upstairs, three large bedrooms (including a Primary Suite) each come with their own attached bathrooms, complemented by a versatile loft perfect for a workspace, library or lounge area. The fully finished basement is a haven of self care, featuring a walk-in steam shower, a large bedroom, and an elite-level gym with 360 mirrored walls. Outside, the home’s exterior is equally impressive, with a new irrigation system and landscaped yard completed in 2023, a brand new concrete driveway, and new garage doors (October 2024). The beautifully designed outdoor space includes decorative edging, paver pathways and elevated gardens, all set against the backdrop of the tranquil open space, making this property a nature lover's dream. You have to tour this property to feel how exquisite it is. See virtual tour here: https://iframe.videodelivery.net/084e25973e90b170ec4c9d4e6f2297f4
$975,000
14880 W 58th Avenue Golden, CO 80403
- Type:
- Land
- Sq.Ft.:
- n/a
- Status:
- Active
- Beds:
- n/a
- Lot size:
- 1.02 Acres
- Baths:
- MLS#:
- IR1018740
- Subdivision:
- Golden
ADDITIONAL INFORMATION
Rare, Rare Piece of Heaven. This is a great opportunity to own a rare property in a desirable West Arvada/Golden area. Bring your own builder. 1.016 acre, A-2, nestled on a quiet County Road with views and no HOA's.
$1,385,000
5385 Dunraven Circle Golden, CO 80403
- Type:
- Single Family
- Sq.Ft.:
- 3,293
- Status:
- Active
- Beds:
- 3
- Lot size:
- 0.5 Acres
- Year built:
- 2006
- Baths:
- 3.00
- MLS#:
- IR1018674
- Subdivision:
- Tablerock
ADDITIONAL INFORMATION
Nestled in the heart of the highly desirable Tablerock Subdivision, at the base of North Table Mountain, awaits you with this elegant spacious home on over half of an acre, adjacent to the hiking trails! The main floor with hardwood flooring throughout & soaring ceilings includes the living and dining rooms, gourmet kitchen with SS appliances, double oven, gas cooktop, walk-in pantry, granite tile counters, elegant cabinetry some with glass for display, dinette with slider to spacious deck, gathering room w/gas fp, oversize laundry/mudroom next to the 3-car garage & powder room, and the Primary Suite with 5 piece bath and DUAL walk-in closets! Head up the sweeping staircase to the loft (potential 4th bedroom) with a walk-in closet, two more large bedrooms and a full bath with dual sinks. The enormous (2234 sf) basement with 9'ceilings is ready for expansion if desired! The private spacious half acre lot is fully fenced and includes a hot tub pad and small dog run. Convenient location, close to restaurants & shopping, just 10 minutes to Golden, 20 minutes to Boulder, 30 minutes to Denver, quick access to Ski Resorts/i-70. Owned solar panels; new exterior paint this year, roof just a few years old, DUAL HVAC systems, downstairs HVAC systems are new and upstairs systems recently serviced.
$2,597,075
3102 Braun Court Golden, CO 80401
- Type:
- Single Family
- Sq.Ft.:
- 6,068
- Status:
- Active
- Beds:
- 6
- Lot size:
- 0.29 Acres
- Year built:
- 2024
- Baths:
- 6.00
- MLS#:
- 2909535
- Subdivision:
- Arcadian
ADDITIONAL INFORMATION
Contact Kyle at 303-668-6968 to schedule showings or for additional information. Discover the epitome of luxury in this modern Scandinavian-inspired two story home / main floor primary nestled in the heart of Golden, Colorado. Meticulously crafted by Work Shop Colorado, this residence showcases unique design elements and bespoke steelwork. Upon entry, be captivated by wide plank white oak engineered hardwood flooring that graces the main level. The expansive main living area, adorned with floor-to-ceiling picture windows and a large sliding glass door, seamlessly merges indoor and outdoor spaces. The living room features a central 60” fireplace with wood slats, flanked by lower cabinets and wall sconces.The dining room boasts a statement linear chandelier, with an option to add a dry bar featuring steel shelves, lower cabinets, and a stylish tile backsplash. The gourmet kitchen is a chef's dream, featuring high-end countertops, Bellmont soft-close cabinetry, Thermador appliances, and a discreet hidden pantry.The primary bedroom is a sanctuary, featuring a wood headboard accent wall and a steel and glass barn door that leads to the lavish five-piece bath. Indulge in the European soaking tub, dual sinks, and a spacious walk-in shower and closet. A private deck off the primary bedroom offers a serene outdoor retreat. Another en-suite bedroom on the main floor adds to the allure - overlooking the front patio. Descend to the basement to discover a generous bonus room with a wet bar, a gym, two additional bedrooms, a bathroom, and ample storage. Upgrade options may be available based on the construction stage during contracting. For a detailed overview of base inclusions and upgrade options, refer to the full Presale Packet in the extra supplements. Estimated completion end of 2024.
$140,000
4 Leon Lane Golden, CO 80403
- Type:
- Land
- Sq.Ft.:
- n/a
- Status:
- Active
- Beds:
- n/a
- Baths:
- MLS#:
- 7230975
- Subdivision:
- Kuhlmann Heights
ADDITIONAL INFORMATION
Envision building your dream mountain retreat on this more than half an acre plot nestled among towering pines and evergreen trees, offering breathtaking mountain views and natural rock outcroppings. This prime piece of land represents a unique opportunity to create a personalized sanctuary in the heart of Colorado's stunning natural landscape. The land comes with approved well and septic permits, as well as approved site plans, streamlining the initial stages of development and ensuring that essential utilities can be established smoothly. Architectural and structural drawings are close to complete for permit submittal. Located just 15 mins to Hwy 93 and less than 30 minutes from Boulder, Golden, and Eldora Ski Resort, this property offers both seclusion and accessibility. Enjoy the tranquility and privacy of mountain living while being close enough to vibrant cities known for their rich cultural scenes, exceptional dining, and outdoor recreation. Whether you're looking to build a vacation home to escape the hustle and bustle of city life, or a permanent residence surrounded by nature, this property provides the perfect canvas.
- Type:
- Condo
- Sq.Ft.:
- 986
- Status:
- Active
- Beds:
- 2
- Year built:
- 1973
- Baths:
- 2.00
- MLS#:
- 8489334
- Subdivision:
- Heritage Hills 4 Hoa
ADDITIONAL INFORMATION
Spacious and bright 2 bed 1.5 bath 2-Story condo in SW Golden with two off-street reserved parking spots and easy access to Colorado’s famous mountains! Fresh and clean with some newer paint and newer carpet plus extensive oak HW floors! Updated kitchen with lots of cabinets and a good amount of tile counter space. Plus, there is room for dinette! Spacious living room bathed in south facing light! A main floor laundry area with a full-size washer and dryer included plus a 1/2 bath round out the main floor! LARGE master bedroom with dual closets with mirrored bypass doors PLUS a private balcony overlooking your own private fenced yard and views of the front range! Large full bath on the upper level to share with the amply sized secondary bedroom that could also be used as an office or workout room or ??? HOA Dues are $375 per month and include water, sewer, trash and heat! Plus, there is central AC! Small, lockable storage unit in the shared basement/mechanical room. Cozy community with only 5 units. Move-in ready with a quick close! Hurry!
$1,631,918
16113 W 14th Avenue Golden, CO 80401
- Type:
- Single Family
- Sq.Ft.:
- 3,222
- Status:
- Active
- Beds:
- 4
- Lot size:
- 0.13 Acres
- Year built:
- 2024
- Baths:
- 5.00
- MLS#:
- 7606006
- Subdivision:
- Pike Street
ADDITIONAL INFORMATION
Experience luxury living in these new construction duplexes located in Golden, Colorado, embodying the distinctive style of Work Shop Colorado. These homes feature bespoke steelwork and unique design choices. Upon entry, discover wide plank white oak engineered hardwood flooring leading to a custom Monorail open-tread staircase system. The main living area boasts expansive picture windows and a large sliding glass door seamlessly connecting indoor and outdoor spaces. The living room centers around a gas fireplace with tile or brick accents, offering an option to elevate the space with a wet bar and built-ins. The dining room features a statement chandelier with an optional shiplap accent wall. The gourmet kitchen is adorned with quartz counters, Bellmont cabinetry, top-of-the-line appliances, and a hidden pantry. On the second level, find comfort and privacy with a primary bedroom featuring a five-piece bath, European soaking tub, dual sinks, and a spacious walk-in shower and closet. A large private deck off the primary bedroom invites outdoor relaxation. Two secondary bedrooms on this level each have ensuite baths. A well-appointed laundry room completes this floor. The third level includes a generous bedroom/office, bath, and versatile loft space, with an option to add a wet bar to the loft. Enjoy exceptional mountain views from decks off the loft living area and additional bedroom. This Pike Street enclave consists of 8 lots, offering two curated design palettes. Palette A is on odd-numbered lots, while Palette B is on even-numbered lots. Upgrade options may be available based on the construction stage during contracting. Refer to the full Presale Packet for details on base inclusions and upgrade options.
$650,000
2251 Braun Drive Golden, CO 80401
- Type:
- Single Family
- Sq.Ft.:
- 2,154
- Status:
- Active
- Beds:
- 4
- Lot size:
- 0.19 Acres
- Year built:
- 1960
- Baths:
- 2.00
- MLS#:
- 9331496
- Subdivision:
- Applewood West
ADDITIONAL INFORMATION
Classic brick ranch with hardwood flooring. Beautiful home in highly desirable Applewood West; very light and bright. Hutchinson Homes classic solid wood kitchen cabinets and details. Multiple upgrades include new 200 Amp electric panel, new Rheem Performance Plus water heater, new kitchen appliances, new flooring in kitchen and dining area, gutter guards, as well as many other upgrades. Large, private and fully fenced backyard with covered patio. The upper level offers new lighting and ceiling fans with three bedrooms, two bathrooms, a living room with cozy fireplace, dining area and kitchen with ample pantry space. Downstairs you’ll enjoy new carpeting and upgraded lighting with one non-conforming bedroom, a large comfortable living room and laundry room. Abundant storage possibilities downstairs including option for workshop which includes existing built-in storage cabinets. Near Denver West, NREL, with easy access to I-70 for the mountains, DIA, and downtown Denver; excellent shopping, restaurants, and recreation are nearby. Showings are between 10:30am and 6:00pm. You'll love living here.
- Type:
- Land
- Sq.Ft.:
- n/a
- Status:
- Active
- Beds:
- n/a
- Lot size:
- 1.15 Acres
- Baths:
- MLS#:
- IR1018456
- Subdivision:
- Golden
ADDITIONAL INFORMATION
A coveted opportunity for development comes to light on this 69,810-square-foot lot in Golden. Situated on a paved, county-maintained road, this land is ideally located just 10 minutes away from the intersection of CO Highway 93 and Coal Creek Canyon. Lush, verdant trees envelop the property crafting a secluded, forested escape. Design plans for a new build have been drawn up and will be included with the listing. Power goes across the land with the possibility of burying the power line or placing a pole to move the power lines higher off the ground. An Xcel gas line ends at the property line offering the option to have connected gas without propane. A preliminary septic design has been included for convenience, and the water well is estimated to be under 200' deep. Residents enjoy easy access to surrounding areas and cities, including 20-25 minutes to Golden, Superior or Arvada, 25-35 minutes to Boulder, 30-50 minutes to Denver and 30 minutes to Nederland. Please note this listing is for 10862 & 10872 Twin Spruce Road Golden CO 80403.
$1,130,000
5608 Orion Circle Golden, CO 80403
- Type:
- Single Family
- Sq.Ft.:
- 3,340
- Status:
- Active
- Beds:
- 5
- Lot size:
- 0.29 Acres
- Year built:
- 1978
- Baths:
- 3.00
- MLS#:
- 7564745
- Subdivision:
- Meadowbrook Village
ADDITIONAL INFORMATION
Welcome home to this brick ranch-style home located in Meadowbrook Village. It invites you to relax! The great room with wood-burning fireplace, built in shelves and lots of morning sun is open to the kitchen and dining area. The kitchen features stainless appliances, 42" cabinets, an induction cooktop and Corian counterspace. There are three bedrooms on the main floor, and two baths. The primary bath has a heater by the shower, toe kick lighting and quartz counters. The main floor laundry has a dog door to the back yard. The basement is finished with a large family room with egress window, built-in shelves, two bedrooms with egress windows and a 3/4 bath with cultured marble counters. An extra storage area helps to keep your treasures organized. The 3-car oversized, heated garage has a workbench and room for your toys, too. The exterior of the house was painted a year ago. The soffits have outlets for decorations at the holidays. New gutters were installed in 2024. There are two custom built sheds in the fenced back yard for extra storage of lawn equipment. A new sewer line was installed in 2018 from the house to the main. You won't want to miss this exceptional home with attention to every detail.
- Type:
- Condo
- Sq.Ft.:
- 600
- Status:
- Active
- Beds:
- 1
- Year built:
- 1974
- Baths:
- 1.00
- MLS#:
- 5597611
- Subdivision:
- Golden Ridge Condo Association
ADDITIONAL INFORMATION
Location & Amenities are only part of this condo for sale in Golden Colorado. Walking distance to transit, the Taj Mahal, downtown Golden, school of mines and so much more. This completely renovated condo has spared no expense or unnoticed detail!! $350 HOA pays for water, heat, trash, ground maintenance, including a private lake, gym, indoor and outdoor pool, Jacuzzi, sauna, clubhouse with game room, media center, business office, including conference room!! Outdoor activities, including private garden, volleyball, and basketball court, dog run, trails, and back to open space. You must see for yourself!!
$1,800,000
14855 Echo Drive Golden, CO 80401
- Type:
- Single Family
- Sq.Ft.:
- 3,543
- Status:
- Active
- Beds:
- 5
- Lot size:
- 0.3 Acres
- Year built:
- 1959
- Baths:
- 4.00
- MLS#:
- 4617060
- Subdivision:
- Echo Hills
ADDITIONAL INFORMATION
Nestled in the heart of Applewood West, this completely renovated home is truly one of a kind. Sitting at the base of South Table Mountain against the breathtaking backdrop of the front range, this exceptional home offers a secluded retreat with picturesque mountain views. As you step inside, you’ll immediately appreciate the open floor plan and abundant natural light that floods through large windows and sliding glass doors, creating a bright and inviting atmosphere. The main floor seamlessly extends to a spacious West-facing deck, perfect for enjoying sunsets and entertaining guests. The thoughtfully designed walk-out basement features a versatile kitchenette, making it an ideal space for guests or multi-generational living. This property also provides direct access to the neighborhood's trail system, which then connects to the stunning South Table Mountain trails, offering endless opportunities for outdoor adventures. This home combines luxurious living with unparalleled convenience. Experience the best of both worlds – a tranquil mountain setting with modern amenities and easy access to premier local facilities including The Club at Rolling Hills just down the street, and the brand new Lifetime Fitness just 4 minutes away! Don’t miss the chance to make this exquisite property your own and enjoy a lifestyle of comfort and natural beauty.
$575,000
15600 S Golden Road Golden, CO 80401
ADDITIONAL INFORMATION
Located at the far eastern end of South Golden Road, this property offers many Different options and opportunities ! Located in an area often called "the land that time forgot", this area is going through a major re-birth and renovation all the way west to Golden; including major housing developments in the works, multiple use projects and much more. This property's current use is as a Car Wash and is in excellent condition with Seller maintaining and upgrading property since his purchase 7 years ago. This neighborhood Car Wash has a great reputation and many return customers. BUT, the true value of this property is in the Land ! Zoned C-1, there are many different opportunities to develop this property.
- Type:
- Townhouse
- Sq.Ft.:
- 2,620
- Status:
- Active
- Beds:
- 2
- Year built:
- 1984
- Baths:
- 3.00
- MLS#:
- 4810985
- Subdivision:
- Riva Chase
ADDITIONAL INFORMATION
Escape to Your Mountain Sanctuary! Nestled in the serene, gated community of Riva Chase, this townhome blends mountain charm with modern living. Just 15 minutes from Denver and under an hour from premier ski resorts, this home offers an unbeatable location for both city access and outdoor adventures. As you step inside, you'll be welcomed by an open, light-filled living area with soaring vaulted ceilings and exposed wood beams that complement the natural surroundings. Large windows frame the stunning views, and the floor-to-ceiling fireplace provides a warm and inviting focal point for gatherings. Direct access to a private deck is perfect for outdoor gatherings and quiet evenings. The dining area flows seamlessly into an updated kitchen featuring new appliances, new countertops, backsplash and ample cabinetry. The sunroom offers year-round versatility, providing a peaceful space to relax. A convenient half bath on the main floor is perfect for guests, and the laundry room is strategically located for easy access. Additionally, a bonus room on the main level can be transformed into a library, office, or non-conforming bedroom, depending on your needs. On the lower level, you'll find the primary bedroom, a cozy retreat featuring a private ensuite bathroom that combines both comfort and modern design. An additional spacious bedroom and bathroom are also located on this floor, along with another versatile bonus room that can be tailored to your needs—whether as a home office, gym, or creative space. The Riva Chase community enhances your lifestyle with scenic walking trails, stocked fishing ponds, abundant wildlife, and shared spaces like a playground, outdoor grilling area and an exercise course in the works. Enjoy the best of foothills living in this charming townhome!
- Type:
- Condo
- Sq.Ft.:
- 1,050
- Status:
- Active
- Beds:
- 3
- Year built:
- 1973
- Baths:
- 2.00
- MLS#:
- 3464418
- Subdivision:
- Golden Ridge Condos Ph #2
ADDITIONAL INFORMATION
Discover this rare three-bedroom, two full-bath, west-facing condo at Golden Ridge. The spacious primary bedroom features a walk-in closet and private bath. Another full bath for the two other bedrooms, makes this one an excellent choice for roommates. It's perfect! The condo has been recently updated with new flooring, paint, and bathrooms. It comes with newer appliances, including a brand-new dishwasher and stove, an open and bright layout with large windows, and includes all appliances, even a washer and dryer in the sizable utility room with extra storage. There are two reserved parking spaces and plenty of guest parking. Don't miss the clubhouse, boasting a state-of-the-art gym, indoor pool and outdoor pool, hot tub, media room, library, party room, and billiards room. Experience affordable living in Golden, just steps from hiking trails and mountain biking. Just over 1 mile to the light rail station. All that's left to do is move in and enjoy.
$1,399,000
499 White Ash Drive Golden, CO 80403
- Type:
- Single Family
- Sq.Ft.:
- 2,328
- Status:
- Active
- Beds:
- 4
- Lot size:
- 0.22 Acres
- Year built:
- 1998
- Baths:
- 4.00
- MLS#:
- 7739390
- Subdivision:
- Canyon Point
ADDITIONAL INFORMATION
Spectacular home in Canyon Ridge! This stunning residence, nestled at the end of a tranquil cul-de-sac, offers breathtaking views from every angle. Backing onto pristine ranch land, this property ensures unparalleled privacy and natural beauty. The southern-facing driveway leads to an inviting, bright foyer, setting the tone for the rest of the home. Gleaming hardwood floors extend throughout the main level, which features radiant in-floor heating for ultimate comfort. The expansive living room boasts oversized windows framing the surrounding views, an entertainment center with a stylish stone backsplash, and a cozy pellet stove perfect for chilly evenings. The updated kitchen is a culinary delight, equipped with stainless steel appliances, granite countertops, and an island. Adjacent table space and a formal dining room provide ample options for dining and entertaining. The main floor also includes a versatile office with French doors, a convenient laundry room, and a well-appointed bathroom. Upstairs, the large primary suite features a walk-in closet and a remodeled 5-piece bathroom with a luxurious soaking tub, custom tile, and heated floors. Two additional bedrooms share a Jack-and-Jill bathroom. The finished walkout basement has been thoughtfully updated to include a full kitchen and is approved as an ADU by the City of Golden. Enjoy movie nights in your full home theater or relax in the additional bedroom and bathroom with a stone steam shower. Step outside to your expansive composite deck, where you can soak in the mountain views while enjoying the low-maintenance xeriscaped backyard, designed with native plants that require minimal water and upkeep. Additional features include owned solar panels and an insulated 3-car garage with epoxy floors and a workbench. With convenient access to Highway 93 and downtown Golden, plus bikeability to Clear Creek and the Colorado School of Mines, this home combines luxury, convenience, and breathtaking natural beauty.
$869,900
476 Devinney Court Golden, CO 80401
- Type:
- Single Family
- Sq.Ft.:
- 3,360
- Status:
- Active
- Beds:
- 5
- Lot size:
- 0.22 Acres
- Year built:
- 1972
- Baths:
- 3.00
- MLS#:
- 2776919
- Subdivision:
- 6th Avenue West
ADDITIONAL INFORMATION
Welcome to this stunning updated home nestled in the highly sought-after Golden, Colorado! This spacious 5-bedroom (including a beautiful master suite with ensuite bathroom), 3-bathroom property offers an open and airy main level living space, perfect for modern living and entertaining. The enormous living area flows seamlessly into the updated kitchen, creating a warm and inviting atmosphere for gatherings. Downstairs, you’ll find a bonus living room complete with a wet bar, ideal for hosting movie nights or creating the ultimate game room. Outside, enjoy the beautifully landscaped backyard, complete with a sprinkler system to keep your lawn lush, and planter boxes with built-in irrigation—perfect for growing your own garden. With a 2-car garage and ample storage space, this home is as functional as it is beautiful. With convenient access to 6th avenue and the light rail, getting to Denver, downtown Golden, and the mountains beyond is a breeze. And this home is green friendly with a completely paid off solar lease, so there will be instant saving on your monthly electric bill. Don’t miss your chance to own this gem in one of Golden’s most desirable neighborhoods! SELLERS ARE MOTIVATED!
$749,900
1070 Rogers Street Golden, CO 80401
- Type:
- Single Family
- Sq.Ft.:
- 2,200
- Status:
- Active
- Beds:
- 4
- Lot size:
- 0.24 Acres
- Year built:
- 1978
- Baths:
- 3.00
- MLS#:
- 9127113
- Subdivision:
- Milano Heights
ADDITIONAL INFORMATION
Imagine living in a log cabin-style retreat nestled in the heart of Golden. This remarkable home boasts an oversized garage, a dream come true for any mechanic, all behind a private gate. The remodeled ranch home features an open and inviting floor plan, showcasing a massive primary suite with a luxurious 3/4 bathroom boasting a heated tile floor and a chef's kitchen designed for entertaining. Stainless steel appliances and solid surface countertops, pantry, are just a few of the accents. Step outside to discover covered front and back patios, a hot tub, and a firepit area, adding to the home’s charm. From the moment you approach the grand log-framed entrance, accented with stamped concrete, custom metal railings, and rock siding, you'll sense the elevated quality of this residence. Inside, the bright, open-concept layout is ideal for hosting guests, whether in the adjacent dining room or out on the expansive patio. Enjoy outdoor meals by the fireplace or bask in the sunshine. Unincorporated Jefferson County 4.3% Tax rate and no HOA The oversized, heated two-car garage is perfect for a workshop or additional storage, complemented by a storage shed, extra off-street parking, and an RV pad. This home offers convenient access to Golden’s community parks, trails, and local shopping and dining.
Andrea Conner, Colorado License # ER.100067447, Xome Inc., License #EC100044283, [email protected], 844-400-9663, 750 State Highway 121 Bypass, Suite 100, Lewisville, TX 75067

Listings courtesy of REcolorado as distributed by MLS GRID. Based on information submitted to the MLS GRID as of {{last updated}}. All data is obtained from various sources and may not have been verified by broker or MLS GRID. Supplied Open House Information is subject to change without notice. All information should be independently reviewed and verified for accuracy. Properties may or may not be listed by the office/agent presenting the information. Properties displayed may be listed or sold by various participants in the MLS. The content relating to real estate for sale in this Web site comes in part from the Internet Data eXchange (“IDX”) program of METROLIST, INC., DBA RECOLORADO® Real estate listings held by brokers other than this broker are marked with the IDX Logo. This information is being provided for the consumers’ personal, non-commercial use and may not be used for any other purpose. All information subject to change and should be independently verified. © 2024 METROLIST, INC., DBA RECOLORADO® – All Rights Reserved Click Here to view Full REcolorado Disclaimer
| Listing information is provided exclusively for consumers' personal, non-commercial use and may not be used for any purpose other than to identify prospective properties consumers may be interested in purchasing. Information source: Information and Real Estate Services, LLC. Provided for limited non-commercial use only under IRES Rules. © Copyright IRES |
Golden Real Estate
The median home value in Golden, CO is $860,000. This is higher than the county median home value of $601,000. The national median home value is $338,100. The average price of homes sold in Golden, CO is $860,000. Approximately 56.49% of Golden homes are owned, compared to 39.61% rented, while 3.91% are vacant. Golden real estate listings include condos, townhomes, and single family homes for sale. Commercial properties are also available. If you see a property you’re interested in, contact a Golden real estate agent to arrange a tour today!
Golden, Colorado has a population of 20,041. Golden is more family-centric than the surrounding county with 37.58% of the households containing married families with children. The county average for households married with children is 31.13%.
The median household income in Golden, Colorado is $83,976. The median household income for the surrounding county is $93,933 compared to the national median of $69,021. The median age of people living in Golden is 34.7 years.
Golden Weather
The average high temperature in July is 85.1 degrees, with an average low temperature in January of 18.7 degrees. The average rainfall is approximately 18.7 inches per year, with 73.4 inches of snow per year.
