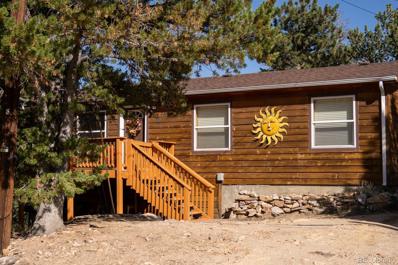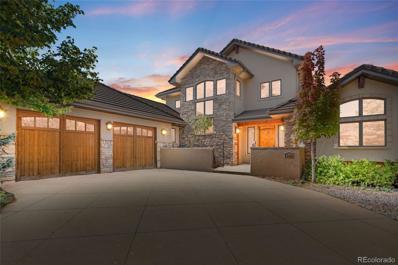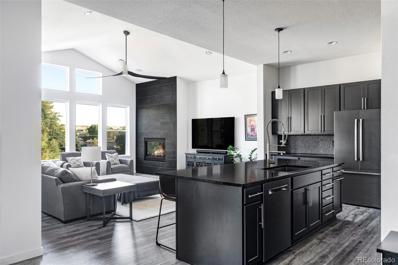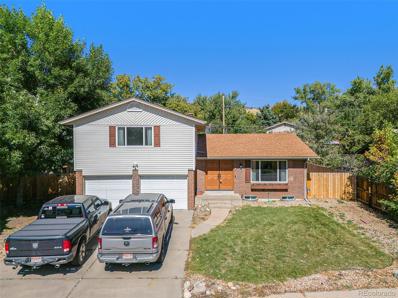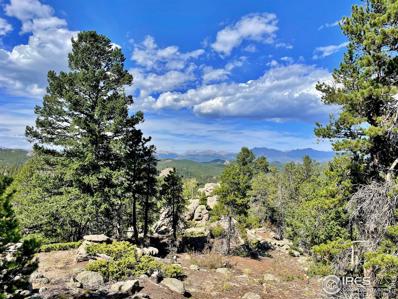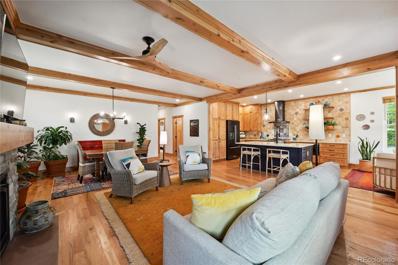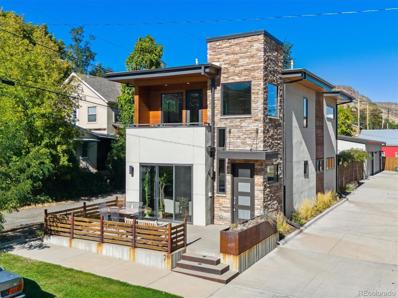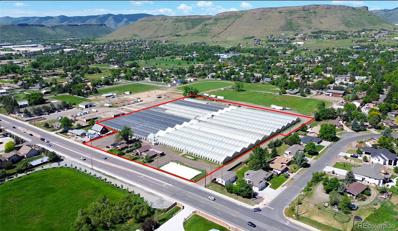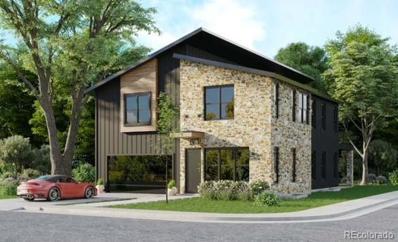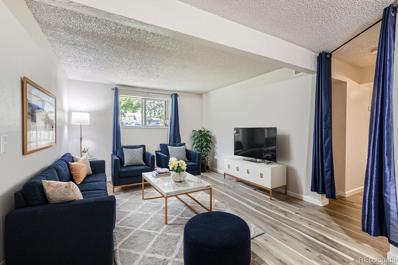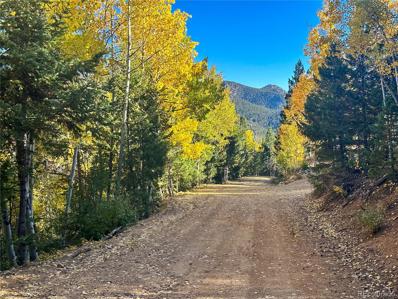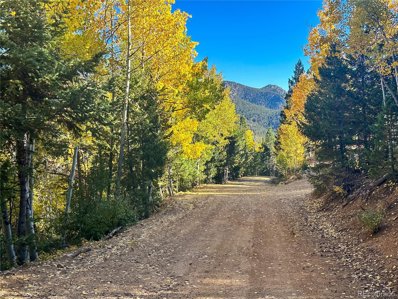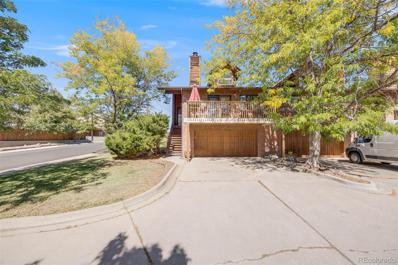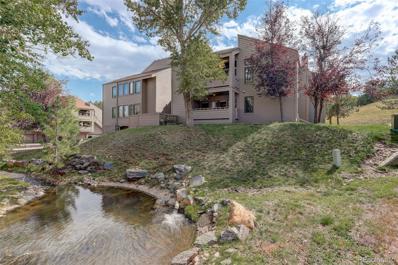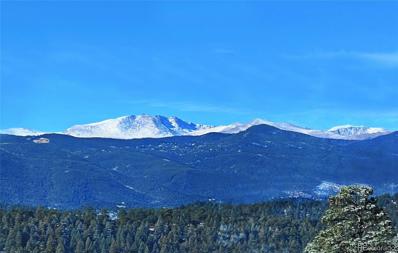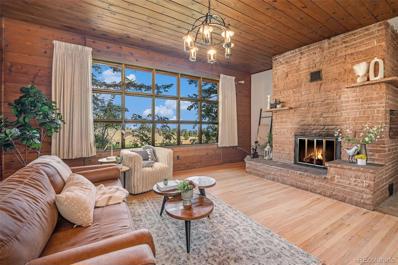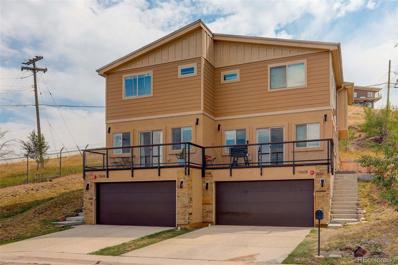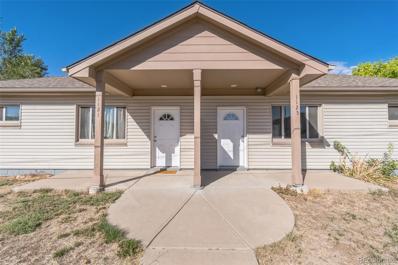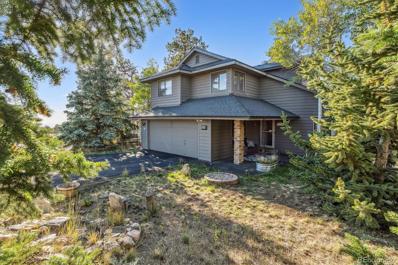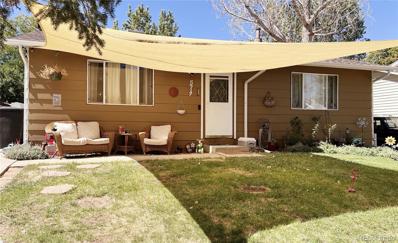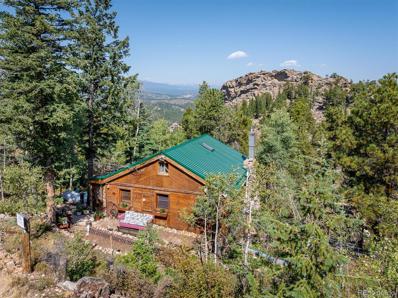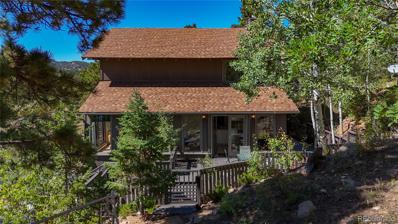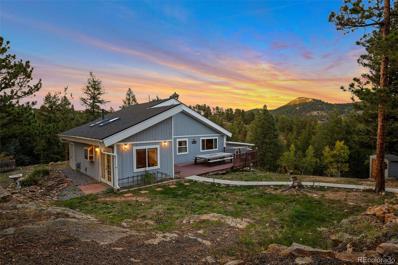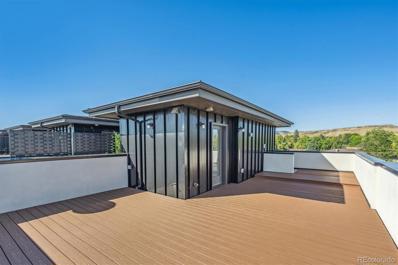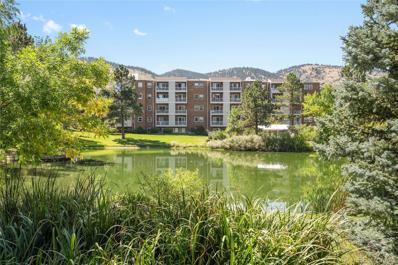Golden CO Homes for Rent
- Type:
- Single Family
- Sq.Ft.:
- 1,080
- Status:
- Active
- Beds:
- 2
- Lot size:
- 0.17 Acres
- Year built:
- 1997
- Baths:
- 2.00
- MLS#:
- 8573736
- Subdivision:
- Wondervu
ADDITIONAL INFORMATION
$10,000 Price Improvement! Wonderful Mountain Retreat in Coal Creek Canyon. Discover the perfect blend of comfort and nature in this beautifully updated ranch-style home located in the serene Wondervu community. This inviting mountain home features 2 bedrooms and 2 bathrooms, offering a cozy yet spacious living experience. Step into the spacious family room, where a woodburning stove provides warmth and ambiance. The adjacent flex/bonus room is ideal for an office or additional living space, seamlessly connected to the family room. The large kitchen, complete withan eat-in dining area, boasts ample counter and cabinet space, with all appliances included for your convenience. The utility/laundry room is strategically placed near the back entrance, ensuring easy access. The main bedroom offers a private sanctuary with an en-suite bathroom, walk-in closet, and ceiling fan. A secondary bedroom and full bath complete the living quarters. Relax and unwind on the generous front deck, perfect for enjoying breathtaking evening sunsets. The large unfinished basement, accessible from outside, provides endless possibilities for a recreation room, storage, or both. Embrace the Colorado mountain lifestyle with nearby amenitis such as the Wondervu Cafe, a local coffee shop, and a gas station. Outdoor enthusiasts will appreciate the proximity to Gross Reservoir. Skiers will enjoy Eldora ski area is close by! Dont miss your chance to own this delightful mountain home. Schedule a showing today and experience the tranquility and charm of Coal Creek Canyon!
$2,200,000
2416 Fossil Trace Drive Golden, CO 80401
- Type:
- Single Family
- Sq.Ft.:
- 4,658
- Status:
- Active
- Beds:
- 5
- Lot size:
- 0.27 Acres
- Year built:
- 2005
- Baths:
- 5.00
- MLS#:
- 6602032
- Subdivision:
- Parfet Sub Flg
ADDITIONAL INFORMATION
Custom Golden home on the 15th fairway of the Fossil Trace Golf Course. This 5 bedroom/5 bath home is the perfect balance of privacy, views and an easy walk to Fossil Trace, downtown Golden and paved walking and biking trails. Enjoy a view of Lookout Mountain from the kitchen while enjoying the stainless appliances, a large Viking gas range, cherry cabinets, slab granite countertops, sub-zero appliances, eat-in kitchen and a butler’s pantry. Notice the cherry wood flooring throughout the main level as well. The living room has stellar backyard and foothill views, a cozy fireplace and has access to a private office. The primary bedroom on the main floor has private patio access, a large bathroom with double sinks + walk-in shower and soaking tub, tile floors throughout and a spacious walk-in closet. There are 2 bedrooms upstairs, each with their own private bathroom. One bedroom has a balcony overlooking the foothills and the golf course. The finished basement has a large Rec room with engineered wood floors, and ample storage space, plus 2 bedrooms with a 3/4 bathroom with 9ft ceilings throughout. The oversized heated garage has coated floors, extra storage/workshop space. Private backyard with multiple areas to gather and relax while you gaze at the foothills and watch the golfers pass by. A golf course property in Golden is extremely rare ~ seize this opportunity while it lasts! Type in 2416 Fossil Trace Dr into youtube for a video tour. Property recently appraised at 2.25 million.
$910,000
17167 W 11th Avenue Golden, CO 80401
- Type:
- Single Family
- Sq.Ft.:
- 2,730
- Status:
- Active
- Beds:
- 3
- Lot size:
- 0.08 Acres
- Year built:
- 2020
- Baths:
- 3.00
- MLS#:
- 9580676
- Subdivision:
- Ulysses Park
ADDITIONAL INFORMATION
Flourishing with high-end upgrades, this Ulysses Park residence offers a sleek escape in Golden. Enter into a luminous interior featuring upgraded flooring, carpeting, and smart lighting throughout. The chefs kitchen is impressive, with soft-close cabinetry, quartz countertops, and Bosch appliances, including an induction range. A 13 ft vaulted ceiling expands the scale of the living room. In addition, you will find large windows showcasing beautiful trees and foliage, and an oversized, modern ceiling fan. A floor-to-ceiling gas fireplace grounds the living area. Delight in hosting soirées in the dining area or working from home in the light-filled office on the main floor. Retreat to the primary bedroom highlighted by a walk-in closet and an en-suite bath with a luxuriously upgraded shower. Enjoy unobstructed views of South Table Mountain from the quiet primary bedroom. A convenient laundry room features an LG washer and dryer set, and a soaking sink. Take note of the 2nd and 3rd bedrooms, each easily accommodate a king bed. Downstairs, the unfinished basement offers endless potential with rough-in plumbing for a full bath, a full daylight back window and a side egress window. Enjoy outdoor connectivity with two private patios, and a backyard with xeriscaping. An insulated and finished two-car attached garage features a smart overhead door opener. There are numerous additional upgrades including window treatments, a whole-house humidifier, and a high-efficiency furnace. The home is within walking distance of a supermarket, restaurants, breweries, and many of the beautiful trails and parks that Golden has to offer!!
$799,999
17215 W 15th Place Golden, CO 80401
- Type:
- Single Family
- Sq.Ft.:
- 2,148
- Status:
- Active
- Beds:
- 3
- Lot size:
- 0.21 Acres
- Year built:
- 1970
- Baths:
- 3.00
- MLS#:
- 9289388
- Subdivision:
- Southridge
ADDITIONAL INFORMATION
Highly desirable Golden location in the Southridge neighborhood. This 3 bed, 3 bath + office home is just minutes from hiking and biking trails on South Table mountain, golf at Fossil Trace, shopping and retail along S Golden Rd and the vibrant downtown in Golden. When it's time to head into the mountains, Boulder or Denver, there's quick access to I70, I470, Hwy 6 and Hwy 93. As you steep inside this spacious multi level home, you'll find 3 beds, 3 baths, an office and a very efficient layout with air conditioned comfort. The private, fully fenced backyard with an expansive covered patio is one of the largest in the neighborhood. In addition, the R1 zoning in this neighborhood has permitted uses for STR and ADU opportunities. The City of Golden is entering its next phase of development with the Clayworks project - a 12.4 acre site in downtown Golden that will feature 1.2 million square feet of new office, residential, hotel and retail space. Don't miss this opportunity call Golden your home!
- Type:
- Land
- Sq.Ft.:
- n/a
- Status:
- Active
- Beds:
- n/a
- Lot size:
- 1.8 Acres
- Baths:
- MLS#:
- IR1019850
ADDITIONAL INFORMATION
A slice of Colorado heaven with "views to die for!" On scenic Hwy 72, this undeveloped land has incredible potential. Just under 2 acres, the upper end of this land boasts a dreamy building site with unobstructed views of the Continental Divide. A spectacular rock outcrop borders the west property line and the land slopes gently to the east from there. Access will be a bit of a challenge off of Hwy 72 but an excavator has suggested it's quite doable. Currently there is a walking trail up the slope. Some mitigation done but effectively undeveloped and untouched land. Power is close by, a well and septic will need to be installed. It's a scenic 15 minute drive to Nederland and Eldora ski area and just 20 minutes to junction of Hwy 93 & 72. Bring your imagination and joy for our beautiful Rocky Mountains and create your dreams!
$845,000
5638 Gore Range Way Golden, CO 80403
- Type:
- Single Family
- Sq.Ft.:
- 1,773
- Status:
- Active
- Beds:
- 2
- Lot size:
- 0.1 Acres
- Year built:
- 2007
- Baths:
- 2.00
- MLS#:
- 2171905
- Subdivision:
- Parkview
ADDITIONAL INFORMATION
Welcome to this stunning custom home in a desirable 55+ community, nestled near North Table Mountain in Golden, Colorado. This thoughtfully designed residence has undergone extensive renovations, showcasing a spacious open kitchen that seamlessly flows into the living area. The kitchen features exquisite custom Alder wood cabinets paired with top-of-the-line KitchenAid appliances, ensuring both style and functionality for the discerning chef. The living room is a true focal point, with Alder wood beams and a stunning custom stone fireplace that offers both warmth and character. This home also boasts an expanded second bedroom, created by removing a wall to enhance functionality, while the redesigned laundry and storage area off the garage maximizes convenience. The bathrooms have been elegantly upgraded with custom tile work and vanities, and the primary en-suite features an expanded walk-in closet with a California closet system, complete with a stylish barn door. Additional features include new light fixtures that beautifully illuminate the space, an extra back deck area ideal for outdoor relaxation, and brand-new double-hung windows installed this year. With solid wood doors and beautifully refinished red oak floors, this home seamlessly blends luxury with comfort. Every detail has been carefully considered, from the replaced trim and baseboards that give a polished look to the crown molding that adds a sophisticated touch. This is truly a one-of-a-kind home you will certainly fall in love with! Book your showing today!
$1,625,000
751 Cheyenne Street Golden, CO 80401
- Type:
- Single Family
- Sq.Ft.:
- 2,352
- Status:
- Active
- Beds:
- 3
- Lot size:
- 0.07 Acres
- Year built:
- 2016
- Baths:
- 3.00
- MLS#:
- 1691049
- Subdivision:
- 8th Street Residences
ADDITIONAL INFORMATION
Discover this stunning standalone luxury townhome, perfectly situated in vibrant Golden. This contemporary residence, in impeccable condition, offers the conveniences of townhome living without any adjoining neighbors. With superior construction and a design that prioritizes natural light, this home features beautiful hardwood flooring throughout and thoughtfully crafted panoramic views from all four sides. The entertainer’s kitchen is a chef’s dream, boasting a spacious eat-up island, sleek Quartz countertops, top-of-the-line Thermador appliances, and a five-burner gas stove, complemented by ample cabinet space. The open-concept layout seamlessly connects the kitchen to inviting living areas, making it perfect for gatherings. Retreat to the expansive primary suite, where you’ll enjoy breathtaking views of Mt. Zion, dual closets, and an elegant en-suite bathroom featuring a soaking tub and a walk-in shower. The second upstairs bedroom also includes an en-suite bath and magnificent vistas of the Table Mountains and Castle Rock. The main floor bedroom is ADA accessible from the exterior and features a nearby bathroom with a zero-entry shower, ensuring comfort for all guests. Experience the beauty of outdoor living with three distinct spaces: relax on the front patio with morning coffee while engaging with neighbors, enjoy the serene back courtyard adorned with custom landscaping—featuring artisan metalwork, wood and concrete benches, a direct piped gas fireplace, grill station, and a wisteria-laced fence. The primary suite also boasts a west-facing balcony, perfect for soaking in front-range views. Rooftop solar and garage EV charging are installed. This unbeatable location offers immediate access to outdoor recreation, just steps from Clear Creek, the Peak to Plains Trail, and several Jeffco Open Space areas. Enjoy a short walk to the Farmer's Market, downtown shops, breweries, restaurants, and local events. Embrace the Golden lifestyle in this magnificent home!
$6,000,000
5565 Mcintyre Street Golden, CO 80403
- Type:
- Single Family
- Sq.Ft.:
- 2,173
- Status:
- Active
- Beds:
- 4
- Lot size:
- 10.2 Acres
- Year built:
- 1924
- Baths:
- 5.00
- MLS#:
- 9962120
- Subdivision:
- Jefferson County
ADDITIONAL INFORMATION
On a main thoroughfare, McIntyre Street offers easy access across Arvada and northern Jefferson County. 446,347 land square feet for $13.44 / sq ft. ZONED AG, comes with two older homes, commercial well, and city services. There is an easement on the north side of the property. Current zoning allows for several uses, or the purchaser may choose to rezone to highest and best use. About five miles to downtown Golden, Jefferson County Government, Colorado School of Mines, and much more. Acreage like this is getting hard to find.
$2,265,000
1215 N Ford Street Golden, CO 80403
- Type:
- Single Family
- Sq.Ft.:
- 3,867
- Status:
- Active
- Beds:
- 5
- Lot size:
- 0.2 Acres
- Year built:
- 2024
- Baths:
- 5.00
- MLS#:
- 7621456
- Subdivision:
- Mesa Meadows
ADDITIONAL INFORMATION
Framed by the breathtaking views of North Table Mountain, this stunning new construction home at 1215 N Ford Street is thoughtfully designed to blend style and function. Conveniently located near downtown Golden, parks, shops, restaurants, and trails, this residence offers easy access to an active lifestyle. The main level boasts a spacious eat-in kitchen complete with elegant walnut cabinetry, quartz countertops, and a walk-in pantry, creating a perfect culinary hub. Flowing from the kitchen, the living room features a sleek porcelain tiled fireplace and opens directly to the covered patio for seamless indoor-outdoor living. Adjacent is the formal dining room, where sliding glass doors provide direct access to the patio. A main-level office provides an inspiring workspace. The family room welcomes guests with large windows that bathe the space in natural light, enhancing the bright and airy atmosphere. Practicality meets elegance in the mudroom, which connects to the attached 3-car garage, along with a main floor powder bath. Upstairs, the primary suite serves as a true sanctuary with vaulted ceilings, an en-suite bath, and private deck access. The spa-like primary bathroom is designed with luxury in mind, offering dual sinks, a soaking tub, a standing shower, and a walk-in closet. The upper level also features three additional bedrooms, two bathrooms, and a versatile loft space perfect for use as a secondary office, lounge, or playroom. The basement caters to entertainment and relaxation, with a bonus room that doubles as a secondary living area. It also includes an additional bedroom with a walk-in closet and full bath, creating a private suite-like environment. Every room throughout this home is meticulously finished with high-end details, offering both luxury and comfort. With an easy commute to Denver, Boulder, and Colorado’s premier ski areas, this home perfectly combines lifestyle, convenience, and elegance.
- Type:
- Condo
- Sq.Ft.:
- 732
- Status:
- Active
- Beds:
- 2
- Year built:
- 1973
- Baths:
- 1.00
- MLS#:
- 8536315
- Subdivision:
- Golden Pines
ADDITIONAL INFORMATION
This beautifully updated garden level condo is perfectly situated for the active Colorado lifestyle. Located just minutes from the Colorado School of Mines campus and downtown Golden, you’ll find yourself a short walk away from a variety of bars, breweries, and restaurants. For outdoor enthusiasts, the South Table Mountain trailhead is only a 7-minute bike ride away, with quick access to hiking, skiing, tubing, and rafting in the stunning nearby mountains. Step inside to an inviting, recently remodeled open floor plan featuring newer laminate flooring that enhances the airy feel of the space. The contemporary kitchen boasts sleek stainless steel appliances, sophisticated wood cabinetry, and under-cabinet lighting—upgrades rarely found at this price point. Unwind in the freshly remodeled bathroom, complete with a dual sink granite vanity and elegant contemporary tile. Conveniently located adjacent to the laundry room, this unit also includes a dedicated storage area. Enjoy the ease of garden-level living with lush outdoor spaces just steps away. Don’t miss this perfect blend of modern amenities and charm in the heart of Golden.
- Type:
- Land
- Sq.Ft.:
- n/a
- Status:
- Active
- Beds:
- n/a
- Baths:
- MLS#:
- 2440912
- Subdivision:
- Geneva Glade
ADDITIONAL INFORMATION
Beautiful lot with tremendous opportunity surrounded by the stunning Golden Gate Canyon State Park. This lot is perfect for that private mountain cabin you have always dreamed of building. The close access to the beloved Golden Gate Canyon State Park allows for easy escape for hiking, biking, fishing, hunting and simply enjoying what all the Colorado mountains have to offer. Please visit Jeffco.us for more information regarding any building on the lot. Buyers need to do their own due diligence to verify all information listed on MLS including but not limited to zoning, what can be built, lot size, lot lines. Listing agent makes no representation or warranties as to the accuracy of any information provided in MLS. The lot does NOT have a well or septic.
$65,000
2 Geneva Road Golden, CO 80403
- Type:
- Land
- Sq.Ft.:
- n/a
- Status:
- Active
- Beds:
- n/a
- Lot size:
- 1.04 Acres
- Baths:
- MLS#:
- 2440912
- Subdivision:
- Geneva Glade
ADDITIONAL INFORMATION
Beautiful lot with tremendous opportunity surrounded by the stunning Golden Gate Canyon State Park. This lot is perfect for that private mountain cabin you have always dreamed of building. The close access to the beloved Golden Gate Canyon State Park allows for easy escape for hiking, biking, fishing, hunting and simply enjoying what all the Colorado mountains have to offer. Please visit Jeffco.us for more information regarding any building on the lot. Buyers need to do their own due diligence to verify all information listed on MLS including but not limited to zoning, what can be built, lot size, lot lines. Listing agent makes no representation or warranties as to the accuracy of any information provided in MLS. The lot does NOT have a well or septic.
- Type:
- Single Family
- Sq.Ft.:
- 1,604
- Status:
- Active
- Beds:
- 3
- Lot size:
- 0.11 Acres
- Year built:
- 1983
- Baths:
- 2.00
- MLS#:
- 7961136
- Subdivision:
- Applewood Grove
ADDITIONAL INFORMATION
No HOA! Wonderful Opportunity in Applewood Grove, Unincorporated Jefferson County! Welcome to this delightful 3-bedroom, 2-bathroom home, beautifully set on a landscaped corner lot in Applewood Grove. This end-unit townhouse feels like a single-family home, featuring a lush grassy front and side yard perfect for relaxation—without the hassle of an HOA. Inside, the vaulted living room is bright and welcoming, with natural light streaming in through large windows and a skylight. This home includes a spacious 2-car attached garage, a fenced backyard for privacy and entertaining, and a versatile top-floor space for extra storage. The location couldn’t be better, with easy access to I-70, 6th Ave, Golden, Downtown Denver, and the mountains—perfect for enjoying both city amenities and the great outdoors. With recent 2023 upgrades, including a new front deck, high-efficiency boiler with copper piping, tankless water heater, and an extended sewer line, this home is thoughtfully prepared for modern comfort. Inside, you’ll find generously sized bedrooms, updated bathrooms, and a dedicated laundry room with machines included. The wood-burning fireplace adds cozy warmth and charm to the living area. Move-in ready with room for your personal touches, this home is a wonderful opportunity to make it uniquely yours.
- Type:
- Condo
- Sq.Ft.:
- 1,231
- Status:
- Active
- Beds:
- 2
- Lot size:
- 0.13 Acres
- Year built:
- 1994
- Baths:
- 2.00
- MLS#:
- 5533676
- Subdivision:
- Genesee
ADDITIONAL INFORMATION
Immediately available. Genesee is one of the premier communities in the foothills of the Rockies. Located only minutes above the iconic town of Golden, Colorado, the vibrant Denver metropolitan area, Colorado School of Mines and the renowned Red Rocks amphitheater. It also provides a head start to the vast mountain playgrounds to the west. Genesee Village is an affordable entry into this exclusive development, offering some of the most extensive recreational opportunities, you’ll find anywhere, just out your back door. You’ll be spoiled by the “lock and leave” or “stay and play’ lifestyle. Visit https://geneseefoundation.org to appreciate the perks of living here. This 2 bedroom, 2 bath, ground level condo’s covered deck overlooks the stream and lush grounds that grace the complex. Attached, assigned indoor parking and storage keep you warm and dry coming and going. Fresh paint, new carpet, and immediate availability make this a home that you will want to see soon. Close and be home before the golden leaves of fall have given way to the sparkling snows of winter. Then you can nestle in front of your fireplace for the holidays.
$1,395,000
25853 Mount Vernon Road Golden, CO 80401
- Type:
- Single Family
- Sq.Ft.:
- 3,360
- Status:
- Active
- Beds:
- 3
- Lot size:
- 2.26 Acres
- Year built:
- 1955
- Baths:
- 3.00
- MLS#:
- 6029963
- Subdivision:
- Mount Vernon
ADDITIONAL INFORMATION
MOUNTAIN AND CITY VIEWS! A rare opportunity to enjoy breathtaking views of Mt. Blue Sky and the City. Located in the exclusive Mount Vernon community, this home offers a perfect blend of mountain tranquility and city convenience located just 25 minutes from downtown Denver. The living room boasts 180-degree views stretching from the city to Mt Blue Sky, while a cozy fireplace, beamed ceiling and wood floors add warmth and charm to the space. The recently renovated kitchen features custom cabinetry, stone countertops, a gas range, and a sitting area. The formal dining room also enjoys mountain views and opens to the patio, perfect for entertaining. The main-floor primary suite is a true retreat, offering sweeping city views, wood floors and a custom walk-in closet. The primary bathroom includes a freestanding soaking tub, a walk-in shower, dual sinks, and plenty of storage. The expansive lower-level walkout family room features a rock fireplace and 180-degree views. The lower level features two additional bedrooms, a full bath, plus a bonus room that would make a great office, workout room, or potential fourth bedroom. The expansive private patio is perfect for taking in the stunning mountain views. Mount Vernon is more than just a place to live—it’s a way of life that’s truly one-of-a-kind. With vast open spaces, hiking trails, and abundant wildlife. What also sets Mount Vernon apart is its deep sense of community. As a homeowner, you’re not just a resident— you become part of the Metro District, a tight-knit group that works together to preserve this special place. The Mount Vernon Canyon Club is at the heart of it, where residents enjoy fine dining, a clubhouse, a pool, tennis courts, and horse facilities. Ralston Elementary is also conveniently located at the edge of the neighborhood. The HOA Fee of $493 includes a Social Membership. Additional membership packages, including aquatic, racquet, sports and community horse facilities, are available for an extra fee.
$800,000
25558 Aspen Way Golden, CO 80401
- Type:
- Single Family
- Sq.Ft.:
- 1,802
- Status:
- Active
- Beds:
- 4
- Lot size:
- 0.63 Acres
- Year built:
- 1953
- Baths:
- 2.00
- MLS#:
- 4773171
- Subdivision:
- Mount Vernon Club Place
ADDITIONAL INFORMATION
Nestled within the Mount Vernon Canyon Club, this home provides access to exclusive community amenities, including a clubhouse, swimming pool, tennis courts, fitness area, horse stables, and hiking trails. This property offers a unique opportunity to own a home in one of Golden’s most desirable communities, combining serene mountain living with convenient access to urban amenities. This spacious home features 4 bedrooms and 2 bathrooms and a open floor plan. This mountain home boasts hardwood floors, a showcase fireplace in the family room, and large windows inviting natural light and showcasing the scenic views. While the home is well-maintained, it offers a fantastic opportunity for updates and customization to suit your personal style. The kitchen, while functional, presents a great opportunity for renovation, allowing you to create a gourmet space tailored to your needs. The primary suite serves as a comfortable retreat with an en-suite bathroom. The expansive yard provides plenty of space for outdoor activities, gardening, or simply enjoying the peaceful environment. Schedule a showing today to experience this exceptional property firsthand! The new owner must purchase a one-time proprietary club membership. Mount Vernon has a great informative website on the community and membership opportunities, www.MountVernonCC.com. Included in sale is adjacent land parcel #028917 with legal description: SECTION 12 TOWNSHIP 04 RANG E 71 QTR SW SUBDIVISIONCD 535 400 SUBDIVISIONNAME MOUNT V ERNON CLUB PLACE BLOCK 00I LOT 0110 SIZE: 1625 TRACT 00A V ALUE: .037 SECTION 12 TOWNSHI P 04 RANGE 71 QTR SW SUBDIVI SIONCD 535400 SUBDIVISIONNAM E MOUNT VERNON CLUB PLACE BLOCK 00I LOT 0111 SIZE: 2043 T RACT 00A VALUE: .047 SECTION 12 TOWNSHIP 04 RANGE 71 QTR SW SUBDIVISIONCD 535400 SUBD IVISIONNAME MOUNT VERNON C LUB PLACE BLOCK 00I LOT 0112 SIZE: 1912 TRACT VALUE: .044.
$1,500,000
15606 W 3rd Place Golden, CO 80401
- Type:
- Duplex
- Sq.Ft.:
- 3,456
- Status:
- Active
- Beds:
- 6
- Year built:
- 2018
- Baths:
- 8.00
- MLS#:
- 3838985
- Subdivision:
- Golden Heights
ADDITIONAL INFORMATION
This modern duplex, built in 2018, has great long-term tenants in place through August 2025, amazing views, and all of the amenities potential tenants or buyers will look for in the future when you go to rent or sell. Each unit is over 1700 square feet, with 3 en-suite bedrooms, 3.5 baths, vaulted ceilings, an open-concept layout, two-car garage, fenced backyard, and a generous balcony with expansive views of Golden, Table Mountain, and the foothills. This location is tough to beat too, with easy access to I-70 and Highway 6, it's less than 10 minutes to Downtown Golden and 15 minutes to Downtown Denver. Don't miss this unique opportunity to acquire a low maintenance income-producing investment in Golden with stable tenants and great appreciation potential.
$735,000
1121 Rogers Street Golden, CO 80401
- Type:
- Single Family
- Sq.Ft.:
- 1,624
- Status:
- Active
- Beds:
- 4
- Lot size:
- 0.25 Acres
- Year built:
- 1958
- Baths:
- 2.00
- MLS#:
- 1965757
- Subdivision:
- West Pleasant View
ADDITIONAL INFORMATION
DUPLEX available! This is a fantastic opportunity to own a side-by-side duplex in Golden! Each side includes 2 bedrooms and 1 bathroom. Property includes a fenced yard and shed on each side as well as separate off street parking spots for each side. There is no HOA and the home is in a great location. Near I-70, Colorado School of Mines, and Red Rocks Community College. Don't miss your chance to take a look at this awesome investment property.
- Type:
- Single Family
- Sq.Ft.:
- 3,110
- Status:
- Active
- Beds:
- 3
- Lot size:
- 0.15 Acres
- Year built:
- 1988
- Baths:
- 4.00
- MLS#:
- 3758667
- Subdivision:
- The Village At Genesee
ADDITIONAL INFORMATION
Welcome to this completely remodeled 3-bedroom, 4-bathroom, 3110 square foot mountain retreat, nestled in the exclusive Genesee Village just minutes from Golden. This home offers the perfect blend of luxury and serenity with breathtaking mountain views in every direction. The open-concept main floor boasts high-end finishes throughout, including a gourmet kitchen with top-of-the-line appliances, 12-foot granite island and a huge formal dining room ideal for entertaining. The spacious living areas feature 15-foot vaulted aspen wood ceilings, bathed in natural light, flowing seamlessly onto an expansive southern facing wrap-around deck, perfect for soaking in panoramic mountain vistas. The second level boasts an inviting primary suite, two large guest bedrooms, a private bath and a cozy loft. Downstairs, the finished basement offers endless possibilities with a wet bar, game room, fourth bathroom and a bonus room that could easily be a second primary suite complete with the second gas fireplace. Built in cabinets surround the oversized two car garage (19 x 18) which also features a work bench and custom flooring tile. You will be delighted to discover the many custom details of the remodel which makes this home one of a kind in the Genesee Village. Wildlife meander through this desirable community which offers first-class amenities including a pool, clubhouse, tennis courts, a seasonal pond, and nearby trails for outdoor adventures. Only a short drive from world-class ski resorts, this home is a perfect year-round escape. Don't miss the chance to see this luxurious mountain retreat, schedule a private showing today!
- Type:
- Single Family
- Sq.Ft.:
- 1,728
- Status:
- Active
- Beds:
- 4
- Lot size:
- 0.18 Acres
- Year built:
- 1971
- Baths:
- 2.00
- MLS#:
- 4718610
- Subdivision:
- Apple Meadows
ADDITIONAL INFORMATION
Nestled on the north side of Table Mountain in Apple Meadows, this ranch-style home with finished basement, and 576 sq foot detached 2-car garage with workshop & 220v, is ready for a new owner to call Home. This neighborhood boasts views of the Table Mountain and the Foothills for days. Not only is North West Arvada, with restaurants, shops and services galore a quick drive away, the home is also minutes from Downtown Golden, and the local shops, unique restaurtants and entertainment at the Buffalo Rose. The Entrance to Black Hawk Canyon, Highway 58, 6th Ave and Highway 93 are also super close by. For the outdoor enthusiasts, Golden Gate Canyon is a short drive, and White Ranch Park, with hiking and camping, is due west a short jaunt. Boulder, and its eclectic dining and shopping is a 20-minute drive. Location! Location! Location! With No HOA, there is ample parking for an RV and other toys. New roof. New Water Heater. When the garage was built, the Electrical panel was updated, and a sub-panel was added to the oversized garage. The 4 bedroom, 1 3/4 bathroom home could use your personal touches, and is priced with that in mind. This is a must-see home for anyone looking to live in the city, and have a foothill vibe. Jefferson County school district, feeding into Golden High School as well. It will not last!
$370,000
80 Outlook Drive Golden, CO 80403
- Type:
- Single Family
- Sq.Ft.:
- 864
- Status:
- Active
- Beds:
- 1
- Lot size:
- 0.39 Acres
- Year built:
- 1920
- Baths:
- 1.00
- MLS#:
- 9762947
- Subdivision:
- Coal Creek Canyon
ADDITIONAL INFORMATION
Colorado Mountain Cabin tucked off the beaten path with super easy access. This charming cabin nestled among aspen has Continental Divide views. Signal Rock is just steps away. Charming stone paths guide you through lovley rock gardens where you can connect with nature. Living room features vaulted and beamed ceilings and a cozy gas fireplace surrounded by river rock. Work from home with high speed fiber optic internet. The loft is a comfortable space for overnight guests. You will love outdoor living on the deck where you can take coffee in the morning listening to the forest come alive and unwind later watching breathtaking sunsets, then gaze at the night sky filled with stars that seem touchable. Full bath has a composting toilet. Enjoy this wonderful cabin for full time living or a special retreat. 25 minutes to Boulder and Golden. 35 minutes to Eldora Mtn Ski Resort. 20 mins to Ned and Golden Gate Canyon State Park. Come on up and live where you play.
$985,000
30452 Hollings Way Golden, CO 80403
- Type:
- Single Family
- Sq.Ft.:
- 3,959
- Status:
- Active
- Beds:
- 3
- Lot size:
- 10.49 Acres
- Year built:
- 1978
- Baths:
- 4.00
- MLS#:
- 1500705
- Subdivision:
- Crescent Park
ADDITIONAL INFORMATION
Welcome to your mountain chalet, set on 10.49 acres of private land with breathtaking views of the Continental Divide and lush forests. This spacious home features an open floor plan with 30-foot cathedral ceilings, a rock fireplace, and a wood-burning stove, creating a cozy, rustic atmosphere. Enjoy outdoor living on three large decks, or relax in the bright sunroom with panoramic views.The home includes three bedrooms, four baths, and a four-car tandem garage, offering plenty of space. The walkout lower level provides flexibility for an in-law suite, office, or recreation area. Hardwood floors and tile run throughout the home.Conveniently located on county-plowed roads, you're just minutes from the town center of Coal Creek for essentials, and a mere 20 minutes from Boulder for shopping, dining, and entertainment. Some of Colorado's best outdoor attractions are right in your backyard, including Eldorado Canyon State Park, Walker Ranch, and Golden Gate Canyon State Park. For winter fun, Eldora Ski Resort and Nederland are only 20 minutes away.This home is the perfect close-in mountain escape offering tranquility, space, and access to nature-don't miss the opportunity to make it yours! Buyer to verify all measurements.
- Type:
- Single Family
- Sq.Ft.:
- 2,125
- Status:
- Active
- Beds:
- 3
- Lot size:
- 1.1 Acres
- Year built:
- 1954
- Baths:
- 2.00
- MLS#:
- 2765981
- Subdivision:
- Blue Mountain View
ADDITIONAL INFORMATION
Discover Your Mountain Oasis! Escape to the serene foothills of Golden, where breathtaking mountain views and outdoor adventures await at The Lazy Bear Lodge. This stunning property offers not only peace and tranquility but also a prime location with easy access to Boulder, Golden, Arvada, and Nederland. Airbnb & VRBO Investors, Take Note! This turnkey opportunity is perfect for short-term rental success. All furniture and hosting essentials can be included, making it ready to generate income from day one. Located in unincorporated Jefferson County, this property allows you to bypass the strict STR regulations of Golden. With a simple permit process (thanks to the 1.09 acre lot), you can legally operate a profitable vacation rental. Proven Income Potential: This home is one of Coal Creek Canyon’s top vacation spots, with an impressive gross revenue averaging $75,000+ annually over the past few years. Whether you’re seeking a solid cash flow opportunity or a mountain retreat that practically pays for itself, this property is worth your attention. Key Upgrades for Peace of Mind: Recent improvements ensure your investment is secure and compliant with Jefferson County’s short-term rental requirements. In 2021, the roof was replaced, and significant fire safety updates were made, including the removal of over 30 trees, the addition of a concrete staircase and railing, and fireproofing measures. A newer furnace and hot water heater provide added comfort and reliability. Your Ideal Mountain Retreat: This home is designed for peaceful living, whether you’re here full-time or sharing it with guests. With everything already in place for a successful rental or a quiet, everyday escape, this property is truly a gem in the heart of nature.
- Type:
- Townhouse
- Sq.Ft.:
- 1,859
- Status:
- Active
- Beds:
- 3
- Year built:
- 2022
- Baths:
- 4.00
- MLS#:
- 3168267
- Subdivision:
- Applewood
ADDITIONAL INFORMATION
Stunning 3 Bedroom, 4 Bathroom End-Unit Luxury Townhouse Spanning 1,859 SF! Modern Finishes and Fixtures, All Bedrooms with En-Suite Bathrooms, Multiple Outdoor Living Areas, Bright Interior, Soaring Ceilings, Home Automation Pre-Wire and a Casual Open Concept Floor Plan Defines the Comfort and Livability of this Spectacular Home. Curb appeal, Inviting Front Porch and Entry/Foyer Welcomes You into the Lower-Level Featuring a Spacious Bedroom with En-Suite Bathroom Providing the Flexibility for Private Guest Suite of Study/Home Office Workspaces. Access to Finished 2-Car Attached Garage with Storage and EV Charging Station/Outlet. Main Floor Living Room with Cozy Gas Fireplace, Dining Area and Chef’s Kitchen is the Heart of the Home Complete with Island/Breakfast Bar, Quartz Counters, Designer Lighting, Custom Cabinets, Walk-In Pantry and Stainless Appliances - Gas Range. The Upper-Level Living Area Features Laundry with Washer/Dryer Included, 2 Bedrooms Including a Primary Retreat Outfitted with Walk-In Closet - Wall Safe, Ceiling Fan and En-Suite Bathroom Boasting a Double Vanity, Heated Towel Rack, Barn Door Plus Modern Tile, Finishes and Fixtures. Spectacular Rooftop Deck Engineered for Hot Tub Offers a Tranquil Oasis for Entertaining Friends or Casual Outdoor Living. Excellent Location with Convenient Access to 6th Avenue, I-70 and the Mountain Corridor Plus Shopping, Restaurants and all the Area Offers. Don’t Miss the Opportunity to Create Your New Home within the Vibrant Applewood Community! https://media.cineflyfilms.com/2130-Youngfield-St
- Type:
- Condo
- Sq.Ft.:
- 600
- Status:
- Active
- Beds:
- 1
- Year built:
- 1974
- Baths:
- 1.00
- MLS#:
- 4760430
- Subdivision:
- Golden Ridge
ADDITIONAL INFORMATION
This stunning 1 bedroom, 1 bath condo is perfectly situated near the School of Mines and all the vibrant amenities that the Golden community has to offer. Step inside to find a meticulously updated space with modern touches throughout. The condo features updated plumbing, light fixtures, electrical panel, and flooring, with the popcorn ceiling removed for a sleek, contemporary look. The kitchen remodel includes newer high-end appliances, a stylish backsplash, a large modern sink, and cabinetry. The in-unit washer and dryer are a unique feature for added convenience. The beautifully remodeled bathroom includes a Vent Fan with LED lighting and Vyv Antimicrobial Virus Killing* Light. The bedroom offers two closets with built in storage, while the open living area flows seamlessly to a covered balcony. Here, you can enjoy stunning westfacing mountain views and ample storage in the awesome closet. With public transportation close by, convenience is at your doorstep. Additional features include a dedicated parking spot and access to fantastic community amenities. The complex offers an indoor/outdoor pool, clubhouse, fitness center, sauna, hot tub, beautifully maintained grounds, a private seasonal lake, and a volleyball court. The HOA fee covers trash, water, sewer, heat, snow removal, and grounds, building, and property maintenance. Don't miss the opportunity to own this beautifully updated condo in a prime Golden location. Experience the best of Golden living with modern comforts and incredible community amenities. Schedule your showing today!
Andrea Conner, Colorado License # ER.100067447, Xome Inc., License #EC100044283, [email protected], 844-400-9663, 750 State Highway 121 Bypass, Suite 100, Lewisville, TX 75067

Listings courtesy of REcolorado as distributed by MLS GRID. Based on information submitted to the MLS GRID as of {{last updated}}. All data is obtained from various sources and may not have been verified by broker or MLS GRID. Supplied Open House Information is subject to change without notice. All information should be independently reviewed and verified for accuracy. Properties may or may not be listed by the office/agent presenting the information. Properties displayed may be listed or sold by various participants in the MLS. The content relating to real estate for sale in this Web site comes in part from the Internet Data eXchange (“IDX”) program of METROLIST, INC., DBA RECOLORADO® Real estate listings held by brokers other than this broker are marked with the IDX Logo. This information is being provided for the consumers’ personal, non-commercial use and may not be used for any other purpose. All information subject to change and should be independently verified. © 2024 METROLIST, INC., DBA RECOLORADO® – All Rights Reserved Click Here to view Full REcolorado Disclaimer
| Listing information is provided exclusively for consumers' personal, non-commercial use and may not be used for any purpose other than to identify prospective properties consumers may be interested in purchasing. Information source: Information and Real Estate Services, LLC. Provided for limited non-commercial use only under IRES Rules. © Copyright IRES |
Golden Real Estate
The median home value in Golden, CO is $860,000. This is higher than the county median home value of $601,000. The national median home value is $338,100. The average price of homes sold in Golden, CO is $860,000. Approximately 56.49% of Golden homes are owned, compared to 39.61% rented, while 3.91% are vacant. Golden real estate listings include condos, townhomes, and single family homes for sale. Commercial properties are also available. If you see a property you’re interested in, contact a Golden real estate agent to arrange a tour today!
Golden, Colorado has a population of 20,041. Golden is more family-centric than the surrounding county with 37.58% of the households containing married families with children. The county average for households married with children is 31.13%.
The median household income in Golden, Colorado is $83,976. The median household income for the surrounding county is $93,933 compared to the national median of $69,021. The median age of people living in Golden is 34.7 years.
Golden Weather
The average high temperature in July is 85.1 degrees, with an average low temperature in January of 18.7 degrees. The average rainfall is approximately 18.7 inches per year, with 73.4 inches of snow per year.
