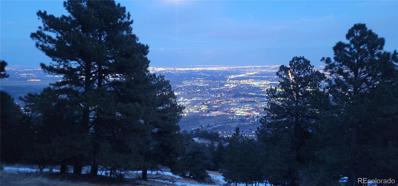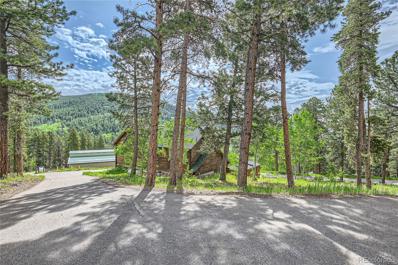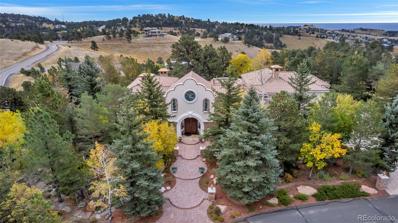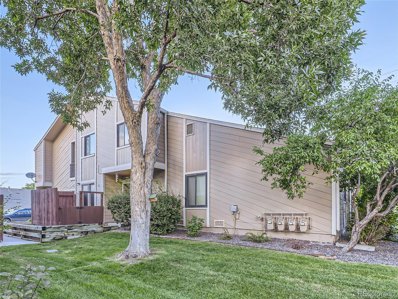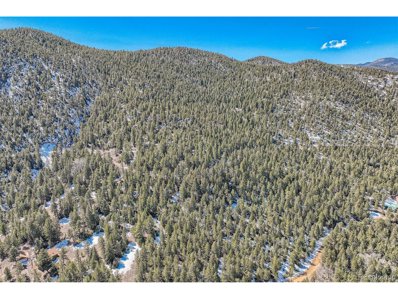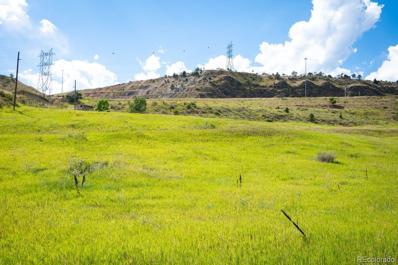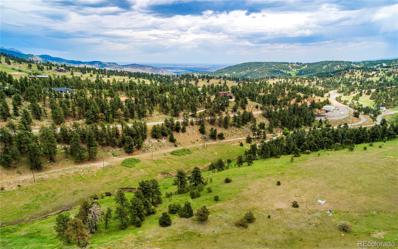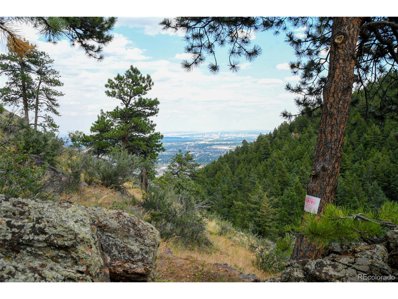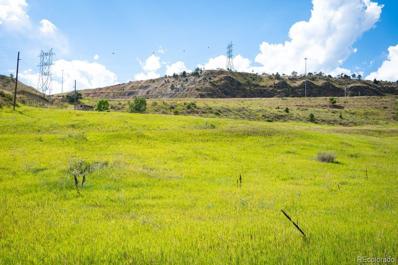Golden CO Homes for Rent
$895,000
Tbd Golden, CO 80401
- Type:
- Land
- Sq.Ft.:
- n/a
- Status:
- Active
- Beds:
- n/a
- Lot size:
- 35.38 Acres
- Baths:
- MLS#:
- 7685449
- Subdivision:
- Tbd
ADDITIONAL INFORMATION
Incredible opportunity to own 35.38 acres on the side of lookout mountain, that also sides Jefferson County open space on the East and South boundary lines! This land is spectacular!! photos do not do it justice! You must walk the property to take it all in. Subdividable into 3-10+ acre lots! Where can you get 10+ acre building sites with these views and topography, at @ 298k per 10+ acre lot in Golden!? This land is the focal point of lookout mountain and at the same time offering privacy and seclusion if you want it. Stunning is an understatement to the unobstructed city views of Denver and Golden, Table top Mtn and the front range mountains! So many pine trees, wonderful moss rock outcropping through out the property, ravines on both sides with natural grasses, cactus and a spring! This parcel of land has several amazing possible building sites ranging from hillside, gentle sloped, sloped to flat! What a great opportunity to build one incredible stunning iconic home on all of the 35.38 acres or 3! The iconic spaceship house comes to mind for this type of parcel! Rarely do opportunities come along like this! The land has been in the same family since it was homesteaded. Own a piece of history, what a price! Please see property website for photos and 360 panoramic views. https://v1tours.com/listing/48295
$1,250,000
6474 Lone Eagle Road Golden, CO 80403
- Type:
- Single Family
- Sq.Ft.:
- 2,393
- Status:
- Active
- Beds:
- 3
- Lot size:
- 10 Acres
- Year built:
- 2003
- Baths:
- 3.00
- MLS#:
- 6379376
- Subdivision:
- Golden Gate Canyon
ADDITIONAL INFORMATION
AMAZING VALUE AT THIS NEW PRICE! Serenity, privacy and easy access to this rare find and highly desirable foothills property on 10 acres, with a horse barn, and a 6000 square-foot steel building. The steel building was built for the car enthusiast, has radiant heat including the pad outside the 14' overhead door, a plumbed compressor, an office/rec room. Imagine the possibilities; indoor RV or boat parking, mechanic's dream shop, wood or metal working, indoor shooting/archery range, batting cage, sports court, roller skating, roller hockey, indoor soccer, basketball or pickleball court, and plenty of storage. The house is mountain contemporary with open-concept design, vaulted ceilings, large new windows, and covered wraparound deck with stunning foothills views. the deck is huge and perfect for your yoga and meditation retreat! The large open kitchen is ideal for cooking and entertainment. The lovely open master includes a walk-in closet and en-suite bathroom. Additional bedrooms provide ample space for family, guests, or a home office. The lot and land offer both privacy and functionality including the circular paved driveway for access the house, horse barn, and steel building for all your cars and toys. The attached garage is oversized and has a washroom for all your gear. There's a 860 sq ft horse barn with a loft and a door out to the horse corral. For the dog lover; there's a 200 sq ft heated and air-conditioned dog house as well as an expansive fenced dog run. Enjoy easy access to Golden Gate Canyon road, Golden Gate Park, and the charm of downtown Golden. The roof, deck, windows, Combi boiler tankless hot water are all new. The ATV and attachments are included, and the skid steer in the steel building is negotiable or included with a full-price offer. This is the best value in Golden Gate Canyon and the surrounding foothills.
$2,900,000
28 Indian Paintbrush Drive Golden, CO 80401
- Type:
- Single Family
- Sq.Ft.:
- 9,000
- Status:
- Active
- Beds:
- 5
- Lot size:
- 1 Acres
- Year built:
- 1994
- Baths:
- 7.00
- MLS#:
- 3294779
- Subdivision:
- Mt. Vernon Estates
ADDITIONAL INFORMATION
As the market heats up you must see this unique and iconic Lookout Mountain residence that sits upon a full acre and boasts unparalleled elegance with a Mediterranean feel. From the moment you step through the enormous hand carved double fruitwood doors, you're greeted by the grandeur of vaulted ceilings and marble floors. This will lead you through a thoughtfully designed interior, including an inviting atrium and a private interior courtyard. The architecture has maximized ample natural sunlight and private views from every window. Indulge in the custom ash wood library or unwind in the media room tucked in the lower level. The generous kitchen could be a chef's dream. Ascend to the rooftop patio by stairs or elevator for panoramic views and a perfect setting for relaxation. The home has several additional tucked away spaces including a private office, meditation room, massage room, an undefined space that could be a perfect home gym, and a good sized storage room. Understanding it's not a home for everyone, with some vision and a few updates this house is easily selling for $3,500,000-$3,700,000. Several comparable sales in the area support that number. A discerning eye will appreciate the craftsmanship and opportunity. With a convenient 30 minute drive to downtown Denver, 60 minutes to Breckenridge and 90 minutes to Beaver Creek, your dream home awaits - schedule a private tour today.
- Type:
- Other
- Sq.Ft.:
- 1,179
- Status:
- Active
- Beds:
- 2
- Year built:
- 1995
- Baths:
- 3.00
- MLS#:
- 9030665
- Subdivision:
- Table Mountain Heights In Van Bibber
ADDITIONAL INFORMATION
Are you looking for an affordable opportunity with a Golden zip code? Look no further! This townhome is located in a low maintenance complex at the base of North Table Mountain. If you love quiet locations that are close to nature, this 2 story, 2 bed, 3 bath checks those boxes! The attached garage, extra parking spot, and outdoor sitting area make this unit even more attractive. The area is lined with walking and biking trails. Downtown Golden, Blackhawk, Boulder, the Foothills, and Downtown Denver are all easy commutes. Do not let this one pass you by!
$4,700,000
545 Strada Rossa Road Golden, CO 80401
- Type:
- Single Family
- Sq.Ft.:
- 5,107
- Status:
- Active
- Beds:
- 5
- Lot size:
- 1.59 Acres
- Year built:
- 2024
- Baths:
- 7.00
- MLS#:
- 8400793
- Subdivision:
- Paradise Hills
ADDITIONAL INFORMATION
545 Strada Rossa is a stunning mid century modern-inspired home located in the gated Strada Rossa Estates. This exquisite property offers 5 bedrooms, 6.5 bathrooms, and a range of luxurious features that make it a true masterpiece. The home is intentionally designed to blend seamlessly with its natural surroundings. The mixed-materials palette creates a harmonious connection between the indoor and outdoor spaces, allowing residents to enjoy breathtaking views from every angle. The main level features an extraordinary great room with a custom fireplace and floor-to-ceiling windows. This space offers stunning views of the Rocky Mountains and provides an ideal setting for gatherings and relaxation.The chef's kitchen is equipped with sleek custom cabinetry, an island/breakfast bar, ample pantry space, and upscale appliances by Dacor. It's designed for both functionality and aesthetics. The lower level boasts expansive living space, perfect for an extra living room, game room, home gym, or playroom. It includes a fireplace and wet bar for added entertainment options. The home includes numerous upgrades, such as custom Andersen E-series windows and sliding doors, Eurofase adjustable trimless recessed lighting, a high-efficiency furnace, extensive smart home controls, and prewiring. The property also features a covered patio, an expansive wraparound terrace, and a spectacular patio with a fire pit and modpool. The property provides exceptional serenity while also offering easy access to a wide range of outdoor activities, including world-class skiing and hiking. Denver amenities are also within reach, offering the best of both worlds. It's an ideal retreat for those who appreciate both modern elegance and outdoor adventures.
- Type:
- Land
- Sq.Ft.:
- n/a
- Status:
- Active
- Beds:
- n/a
- Lot size:
- 46.1 Acres
- Baths:
- MLS#:
- 5007497
- Subdivision:
- Crawford Gulch
ADDITIONAL INFORMATION
Experience the rare opportunity to own a stunning 46+ acre south-facing parcel, boasting breathtaking beauty and diverse topography - much closer to all amenities than you imagine possible. Situated off well-maintained, paved county roads, this picturesque land is a scenic 15-minute drive from the historic town of Golden, where you can enjoy boutique shopping, gourmet dining, and convenient grocery stores. Marvel at the breathtaking views of snow-capped Pikes Peak as you explore the diverse landscape. This property features stunning rock outcroppings, majestic Ponderosa Pines, vibrant wildflowers, native grass meadows, and enchanting aspen groves. Whether you desire a serene pasture or an elevated viewpoint, this land offers the perfect location for your dream home, zoned A-35 to accommodate horses and other livestock. Nature enthusiasts will relish the abundant wildlife, including songbirds, hawks, deer, elk, bears, mountain lions, foxes, coyotes, and more, all within the tranquility of surrounding vast neighboring parcels. Enjoy the best of both worlds with key destinations within easy reach – 15 minutes to Golden, 30 minutes to Boulder, 30 minutes to Downtown Denver, and just an hour to Denver International Airport. At an elevation topping off around 7,600 feet, this property offers freedom with no HOA restrictions, no predetermined build site, and no easements or shared driveways. Embrace this rare opportunity for large-acreage living, ideal for creating a legacy estate that can be cherished for generations. Schedule your appointment today to experience in person the extraordinary potential of this remarkable property. Advance notice required for private UTV tours of the land. Contact listing agent for specific requirements.
$5,750,000
5881 Deer Meadow Trail Golden, CO 80403
- Type:
- Single Family
- Sq.Ft.:
- 12,260
- Status:
- Active
- Beds:
- 7
- Lot size:
- 70.17 Acres
- Year built:
- 2004
- Baths:
- 7.00
- MLS#:
- 1979495
- Subdivision:
- Bear Tooth Ranch
ADDITIONAL INFORMATION
Welcome to the perfect Colorado Estate. Located in Bear Tooth Ranch and situated on over 70 acres in Golden with easy access to the mountains and highways and a short drive to downtown. Total square footage with the additional garage is 12,260 sf. Total square footage of the main house is 9,530 sf. The only 70 acre lot in the development and would be perfect to add equestrian facilities or any other facilities the small HOA approves. The main home itself is just under 10,000 square feet with everything a buyer could want. Walk into your glorious vaulted ceilings and wide open floor plan. This ranch style home is perfect for entertaining or hosting a large family. Equipped with top of the line appliances and custom granite countertops. The master suite is a glorious retreat in the home all custom and top of the line. With a large Jacuzzi tub, custom walk in shower and oversized master closet. Upstairs is composed of two other bedrooms, on being an all wood office. Proceed down the rounded staircase to the walkout basement. Equipped with a large open floor plan and full kitchen/bar. The movie theatre is nestled in the south corner with a custom seating. In the walkout basement you will also find 3 bedrooms and 3 full bathrooms with a second laundry room. The whole back of the home faces west with a large deck and walkout patio space, all custom built. In the attached garage there are 8 parking spaces and storage space. Proceed to the detached custom garage you will find an additional 9 spaces. The outdoor garage has doors large enough for RV storage and space to park any recreational toys you could want. In the detached garage there is an additional full kitchen and bath apartment. This oversized custom built home on 70+ acres is the epitome of Colorado living in Golden. The well and septic are maintained yearly and are in just like new shape.
$249,000
1259 Chute Rd Golden, CO 80403
- Type:
- Land
- Sq.Ft.:
- n/a
- Status:
- Active
- Beds:
- n/a
- Lot size:
- 34 Acres
- Baths:
- MLS#:
- 4686519
- Subdivision:
- Walker Ranch Area
ADDITIONAL INFORMATION
Rare opportunity to own and build your dream home on 34 acres in Coal Creek Canyon. Views go for miles of the Front Range to the East, Walker Ranch to the North, and Gross Dam and the Reservoir to the West. Take your daily commute from your secluded land to the city in less than 40 minutes. This lot is tucked in Chute Road and will eliminate traffic from disrupting the abundant wildlife that roams freely. Photos are of lot, Chute Road and some surrounding area. Drone footage is of lot, Chute Road and some surrounding area.: https://listing.virtuance.com/cdn-image/521436/videos/1014_Chute_Road.mp4 All information deemed reliable but should be verified by Buyer and Buyer's broker.
$16,000,000
670 Rooney Road Golden, CO 80401
- Type:
- Land
- Sq.Ft.:
- n/a
- Status:
- Active
- Beds:
- n/a
- Lot size:
- 35.67 Acres
- Baths:
- MLS#:
- 5791438
- Subdivision:
- South Rooney Rd
ADDITIONAL INFORMATION
Zoning has been approved by Jefferson County for an RV Resort, Hotel/Convention Center, Indoor Storage, Light Industrial, Retail & Restaurant. A very rare opportunity to own 35.67 acres in one of the last prime locations along I-70. One of the best vacant land locations left just off the I-70/C-470. Highly visible location from both I-70 and C-470! If you are searching for that perfect location with the best visible site at the base of the Foothills just off I-70 your search is over. This parcel is nestled up against the Rocky Mountains at 35.67 acres. The location has very easy access from C-470 and the Alameda Exit. The parcel can also be accessed from Hwy 40 and South Rooney Rd. High traffic area that has the potential for several business opportunities. Property is located near Red Rocks, Bandimere Speedway and Thunder Valley. This is a very unique one of kind opportunity. Information regarding the master PUD, rezoning, arch plans, engineering reports/plans, water, sewer, easements, soil reports, plat map and utilities will be given to a buyer once a non disclosure agreement is signed and completed by a prospective buyer.
- Type:
- Land
- Sq.Ft.:
- n/a
- Status:
- Active
- Beds:
- n/a
- Lot size:
- 2.79 Acres
- Baths:
- MLS#:
- 7842615
- Subdivision:
- Douglas Mountain Ranch
ADDITIONAL INFORMATION
Amazing opportunity to build your dream home, and be surrounded by peace and beauty! Located just 20 minutes from Golden, in the desirable Douglas Mountain Ranch between Golden Gate and Clear Creek Canyons. Less than a mile to the Centennial Cone Park West Trailhead with over 3,500 acres to explore! Mayhem Gulch Trailhead, Clear Creek, and the paved Peak to Plains trail are waiting for you to enjoy with Biking, Hiking, and Fishing at your disposal. This Southwest-facing lot has easy access with a short drive from Highway 119 and is well maintained in the winter. The Well permit has been granted, including allowance to serve an accessory dwelling. The County has also approved driveway access off of Badger Spur. Electric connection is close by. No HOA.
$2,500,000
Tbd Us Hwy 40 Golden, CO 80401
- Type:
- Land
- Sq.Ft.:
- n/a
- Status:
- Active
- Beds:
- n/a
- Lot size:
- 17.09 Acres
- Baths:
- MLS#:
- 4098836
- Subdivision:
- Mt Vernon
ADDITIONAL INFORMATION
A very rare opportunity to own 17.09 acres in the Foothills. A step back in time and your chance to own a historic piece of the foothills. This parcel has many possible uses for both residential and possible commercial. The Farm House and Land Parcel can be accessed off US-40, the Genesee and Lookout Mountain exits off of I-70. The site is currently serviced by a well & septic, but city water and sewer access can be pursued with Genesee Water and Sanitation. The current approved zoning allows for single family residences, but multifamily rezoning is a possible option with Jefferson County. The active stream with 80-acre feet of provisional water can be obtained. An experienced developer might do a residential or multi-family development. The land has a meadow and gently sloping topography and is very usable. The property has amazing city views and mountain views If you are looking for that perfect land parcel in the Foothills of the Rocky Mountains, your search is over! The Charming 1920 farmhouse nestled in on 1.23 Acres next store is also available for purchase.
$1,999,999
20763 Sky Meadow Lane Golden, CO 80401
- Type:
- Land
- Sq.Ft.:
- n/a
- Status:
- Active
- Beds:
- n/a
- Lot size:
- 12.32 Acres
- Baths:
- MLS#:
- 1676489
- Subdivision:
- Lookout Mountain
ADDITIONAL INFORMATION
Welcome to Lookout Mountain where the best of two worlds collide! Whether you're looking for seclusion from the hustle and bustle or if you're wanting to stay connected to everything that the city life has to offer, this 12+ acre property has you covered on both fronts. Located within 30 minutes of both Golden and downtown Denver, you'll find anything you're looking for from shops, restaurants and entertainment. If you're looking to indulge in some fresh powder, then look no further as you'll find yourself at some of the best ski resorts the Rocky Mountains has to offer in under an hour. Complete with wooded terrain, hiking trails, city views and a natural stream that flows down through the valley, this property is your own little piece of paradise. Zoned for both residential and agriculture, the opportunities for this property are endless. Make your wildest dreams a reality at this unique and magnificent property in Lookout Mountain!
- Type:
- Other
- Sq.Ft.:
- n/a
- Status:
- Active
- Beds:
- n/a
- Lot size:
- 6.85 Acres
- Baths:
- MLS#:
- 7386399
ADDITIONAL INFORMATION
One of the best vacant land locations left just off the I-70/C-470. Highly visible location from both I-70 and C-470! If you are searching for that perfect location with the best visible site at the base of the Foothills just off I-70 your search is over. This parcel is nestled up against the Rocky Mountains at 6.851 Acres and referred to as Parcel A. The location has very easy access from C-470 and the Alameda Exit. The parcel can also be accessed from Hwy 40 and South Rooney Rd. High traffic area that has the potential for several business opportunities. Property is located near Red Rocks, Bandimere Speedway and Thunder Valley. This is a very unique one of kind opportunity. Seller would consider a 1031 exchange. Information regarding water, sewer, easements, soil reports, plat map and utilities will be given to a buyer once a non disclosure agreement is signed and completed by a prospective buyer.
Andrea Conner, Colorado License # ER.100067447, Xome Inc., License #EC100044283, [email protected], 844-400-9663, 750 State Highway 121 Bypass, Suite 100, Lewisville, TX 75067

Listings courtesy of REcolorado as distributed by MLS GRID. Based on information submitted to the MLS GRID as of {{last updated}}. All data is obtained from various sources and may not have been verified by broker or MLS GRID. Supplied Open House Information is subject to change without notice. All information should be independently reviewed and verified for accuracy. Properties may or may not be listed by the office/agent presenting the information. Properties displayed may be listed or sold by various participants in the MLS. The content relating to real estate for sale in this Web site comes in part from the Internet Data eXchange (“IDX”) program of METROLIST, INC., DBA RECOLORADO® Real estate listings held by brokers other than this broker are marked with the IDX Logo. This information is being provided for the consumers’ personal, non-commercial use and may not be used for any other purpose. All information subject to change and should be independently verified. © 2025 METROLIST, INC., DBA RECOLORADO® – All Rights Reserved Click Here to view Full REcolorado Disclaimer
| Listing information is provided exclusively for consumers' personal, non-commercial use and may not be used for any purpose other than to identify prospective properties consumers may be interested in purchasing. Information source: Information and Real Estate Services, LLC. Provided for limited non-commercial use only under IRES Rules. © Copyright IRES |
Golden Real Estate
The median home value in Golden, CO is $849,500. This is higher than the county median home value of $601,000. The national median home value is $338,100. The average price of homes sold in Golden, CO is $849,500. Approximately 56.49% of Golden homes are owned, compared to 39.61% rented, while 3.91% are vacant. Golden real estate listings include condos, townhomes, and single family homes for sale. Commercial properties are also available. If you see a property you’re interested in, contact a Golden real estate agent to arrange a tour today!
Golden, Colorado has a population of 20,041. Golden is more family-centric than the surrounding county with 37.58% of the households containing married families with children. The county average for households married with children is 31.13%.
The median household income in Golden, Colorado is $83,976. The median household income for the surrounding county is $93,933 compared to the national median of $69,021. The median age of people living in Golden is 34.7 years.
Golden Weather
The average high temperature in July is 85.1 degrees, with an average low temperature in January of 18.7 degrees. The average rainfall is approximately 18.7 inches per year, with 73.4 inches of snow per year.
