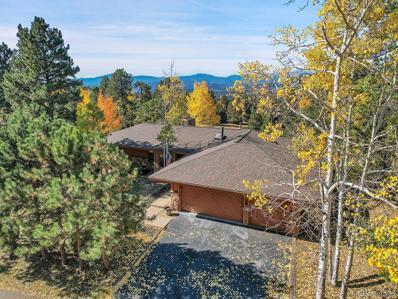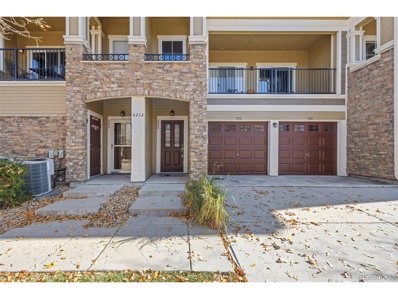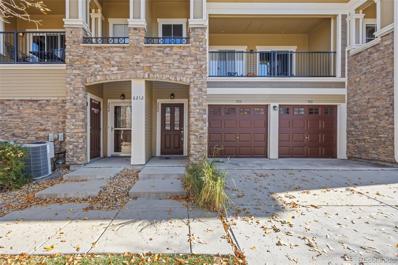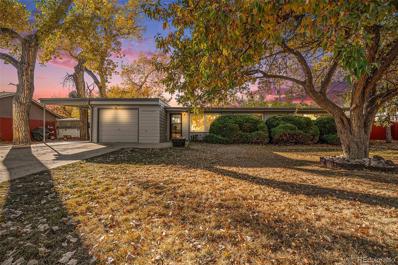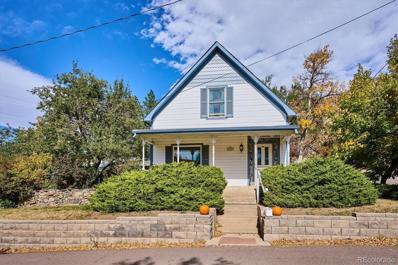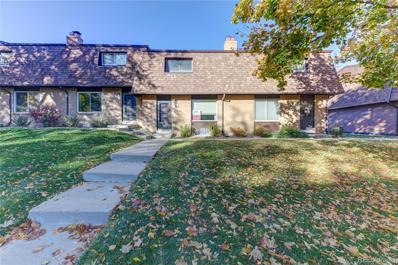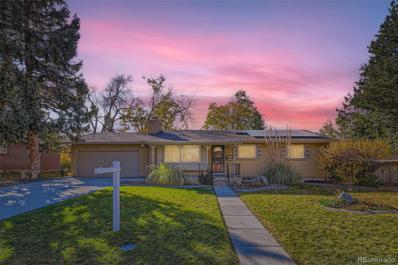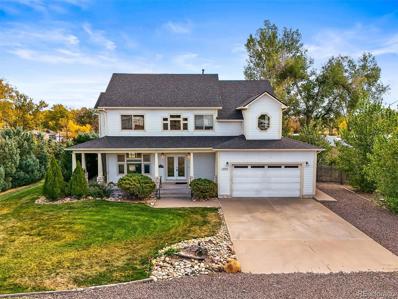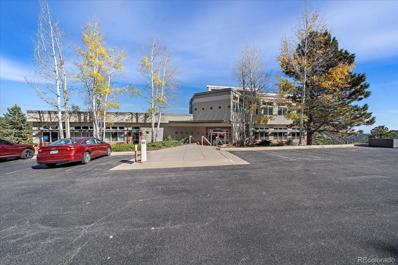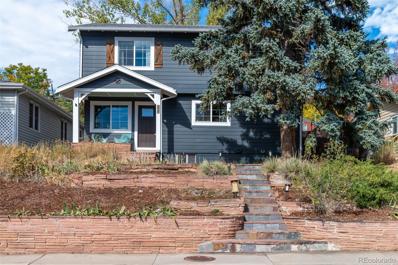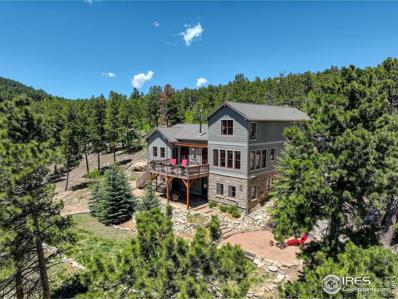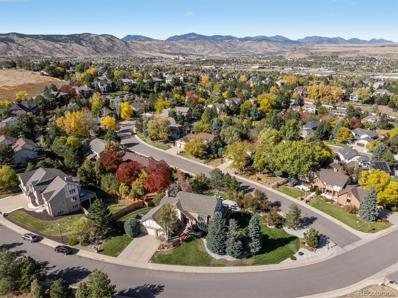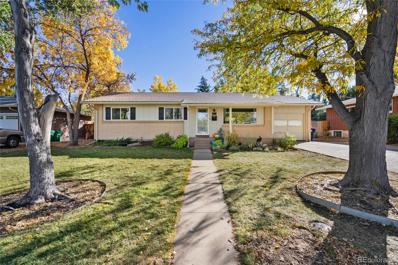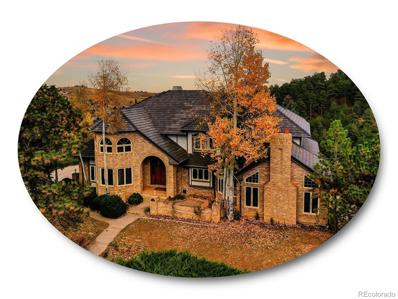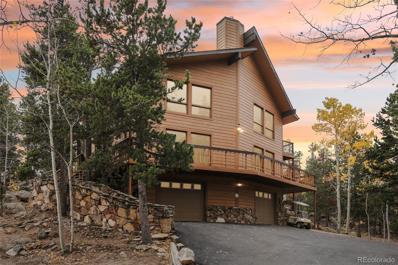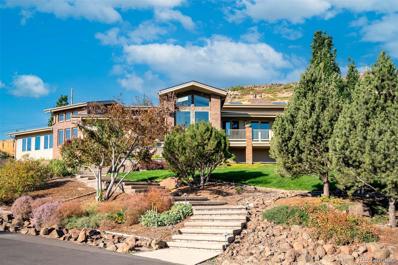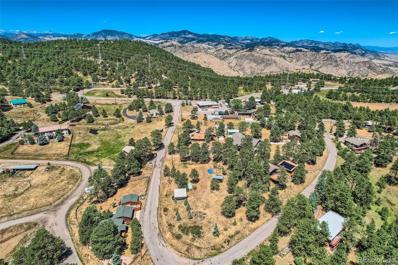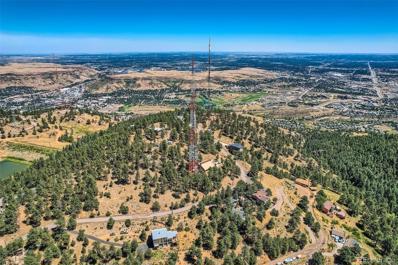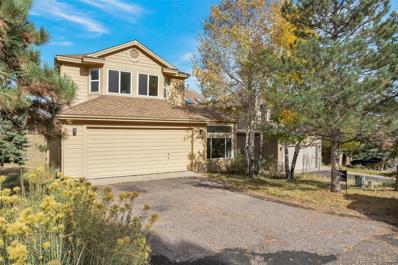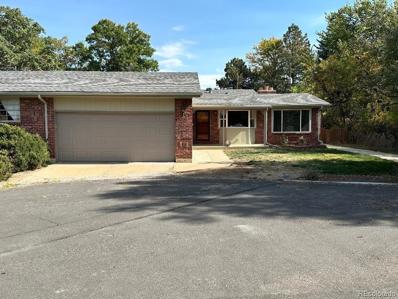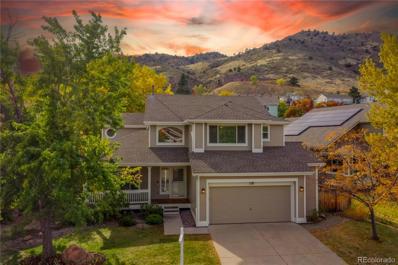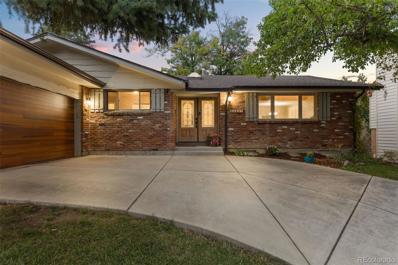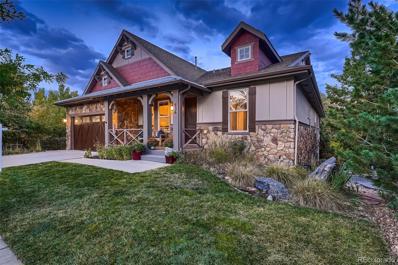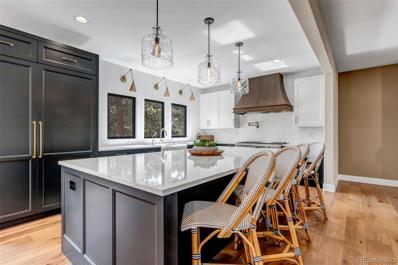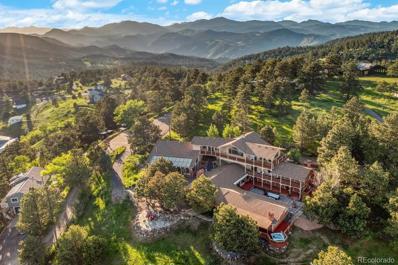Golden CO Homes for Rent
$1,200,000
1359 Pomegranate Lane Golden, CO 80401
- Type:
- Single Family
- Sq.Ft.:
- 3,270
- Status:
- Active
- Beds:
- 4
- Lot size:
- 0.17 Acres
- Year built:
- 1980
- Baths:
- 3.00
- MLS#:
- 4160298
- Subdivision:
- Sunrise @ Genesee
ADDITIONAL INFORMATION
Wake up to the sound of the neighborhood elk herd while you sip your morning coffee overlooking the stunning view of Mount Evans from your wrap-around deck. Entertain in the beautifully remodeled chef's kitchen featuring a 48-inch stainless professional gas range, double oven, deep well sink, and Bosch convection/microwave. The open floor plan offers abundant natural light with vaulted beam ceilings and wall to wall windows with mountain vistas from every room. Choose to dine in your open formal dining room, at the large kitchen island (with solid marble surface), or enjoy dining alfresco on the covered outdoor patio. The main floor master includes a private entrance opening to your fabulous deck. The bathroom suite includes a separate shower and oversized soaking tub. The lower, walk-out, level features three bedrooms; use for kiddos, guests, or private office space. Each room enjoys magnificent views and natural lighting. The highlight of the open great room is your glowing gas fire in grand, natural stone fireplace. The intimate bar includes an under-counter refrigerator, wet area, with built-in beer cooler taps all finished with a beautiful custom mesquite top. There is plentiful extra room for any hobby: billiards, cards or crafts! The sliding glass doors open to a covered porch and to the serene wooded open space behind. Home incudes a three car garage (rare in this neighborhood) and is situated on a quiet cul-de-sac. The abundant outdoor open space allows you to begin and end an enjoyable hike right from your back door. The home is less than two blocks from one of the associations' three clubhouses, gyms and recreation centers. The nearby facility also includes tennis courts and one of the two association pools which opens up to the spectacular central meadow. (geneseefoundation.org) This home embodies “why we live in Colorado” sitting less than 25 minutes from Denver, a mile from I-70, yet a world away. It’s time to experience life in Genesee.
- Type:
- Other
- Sq.Ft.:
- 1,501
- Status:
- Active
- Beds:
- 2
- Lot size:
- 0.24 Acres
- Year built:
- 2006
- Baths:
- 2.00
- MLS#:
- 3595446
- Subdivision:
- Westwood Villas
ADDITIONAL INFORMATION
Welcome home to this beautifully maintained 1,501 square foot condo in Westwood Villas. This thoughtfully designed two-level residence offers an ideal blend of space and comfort. The bright, inviting living room centers around a cozy fireplace, creating the perfect atmosphere for both relaxation and entertaining. French doors open to your private balcony - an outdoor oasis perfect for enjoying stunning sunsets or your morning coffee. The spacious primary suite provides a serene retreat, while a second bedroom offers flexibility for guests, a home office, or your ideal setup. With two full bathrooms, in-unit laundry, and an attached two-car garage, this home combines convenience with comfortable living. The split-level design creates a natural separation between living and sleeping spaces, enhancing privacy and flow.
- Type:
- Condo
- Sq.Ft.:
- 1,501
- Status:
- Active
- Beds:
- 2
- Lot size:
- 0.24 Acres
- Year built:
- 2006
- Baths:
- 2.00
- MLS#:
- 3595446
- Subdivision:
- Westwood Villas
ADDITIONAL INFORMATION
Welcome home to this beautifully maintained 1,501 square foot condo in Westwood Villas. This thoughtfully designed two-level residence offers an ideal blend of space and comfort. The bright, inviting living room centers around a cozy fireplace, creating the perfect atmosphere for both relaxation and entertaining. French doors open to your private balcony – an outdoor oasis perfect for enjoying stunning sunsets or your morning coffee. The spacious primary suite provides a serene retreat, while a second bedroom offers flexibility for guests, a home office, or your ideal setup. With two full bathrooms, in-unit laundry, and an attached two-car garage, this home combines convenience with comfortable living. The split-level design creates a natural separation between living and sleeping spaces, enhancing privacy and flow.
Open House:
Saturday, 11/30 11:00-1:00PM
- Type:
- Single Family
- Sq.Ft.:
- 1,274
- Status:
- Active
- Beds:
- 3
- Lot size:
- 0.3 Acres
- Year built:
- 1956
- Baths:
- 1.00
- MLS#:
- 9453680
- Subdivision:
- Golden Valley
ADDITIONAL INFORMATION
Welcome home! This charming ranch-style property invites you to experience spacious living on a magnificent private lot of over 13,000 square feet. With three comfortable bedrooms and a well-appointed bathroom, this ideal home also features an attached one-car garage, a covered carport, and RV parking. The centrally located kitchen is designed for easy entertaining. You have a spacious primary bedroom, and two additional bedrooms are conveniently situated across from the full bathroom. Step outside to discover limitless possibilities with both a large front and backyard to enjoy. Lastly, a new furnace, air conditioning unit, tankless water heater, and electrical panel were all installed within the past year. Don’t miss the chance to make this wonderful home yours!
$1,299,900
500 Clark Street Golden, CO 80403
- Type:
- Single Family
- Sq.Ft.:
- 2,108
- Status:
- Active
- Beds:
- 4
- Lot size:
- 0.28 Acres
- Year built:
- 1900
- Baths:
- 2.00
- MLS#:
- 5427497
- Subdivision:
- Golden Proper
ADDITIONAL INFORMATION
This exceptional corner lot property offers boundless potential for those with a vision. Whether you choose to renovate the charming historic home, add an accessory dwelling unit (ADU), or build the home of your dreams, the possibilities are endless. Located just a short walk from downtown Golden, this unique property is spread across three generous lots, providing both space and opportunity. The historic home features four spacious bedrooms and two bathrooms, blending classic character with the promise of modern living. Two detached garages, both upgraded with modern electrical systems, offer plenty of room for storage, projects, or hobbies. With water, sewer, and utilities already in place on the north lot (formerly 301 Boyd Street), expansion possibilities are virtually limitless. Whether you’re considering an additional dwelling or creating a multi-unit property, the infrastructure is ready to support your vision. Step outside and enjoy direct access to nearby creek paths, perfect for hiking and outdoor adventures. North Table Mountain is just moments away, offering breathtaking views and outdoor recreation at your doorstep. Live in the historic home as you plan your dream residence, or take advantage of Golden’s updated building codes to create multiple residences. This property seamlessly blends historic charm with modern opportunity — an ideal canvas for your next project.
$425,000
263 Holman Way Golden, CO 80401
- Type:
- Townhouse
- Sq.Ft.:
- 1,716
- Status:
- Active
- Beds:
- 3
- Lot size:
- 0.01 Acres
- Year built:
- 1972
- Baths:
- 3.00
- MLS#:
- 6432530
- Subdivision:
- Sixth Ave West Townhomes
ADDITIONAL INFORMATION
PRICE ADJUSTMENT! This townhouse is located in the highly sought after 6th Avenue West neighborhood. This unit offers spectacular views of the front range from back and west facing windows, only a few units offer such an amazing view! Upon walking in this home you will immediately notice this home offers an abundance of space. The main floor flows openly between the living and dining rooms and is connected to the kitchen. There is a convenient half bath on this level as well. Upstairs you will find the primary suite with its own private bath along with two additional bedrooms and a full bath to complete the second level. The basement is partially finished with an open room, a large utility room with lots of storage space and a laundry room. Features also include a quiet, private patio and one-car, detached carport. It is just a short distance down the street, for access to a brand new Sixth Avenue Pool. Enjoy your own private back patio, a perfect way to enjoy your morning coffee or grill up dinner. This incredible townhome has easy access to I 70 and Sixth Avenue and is just minutes away from Green Mountain with convenient access to hiking trails, downtown Golden, red rocks, downtown Denver, and the beautiful mountains in Colorado.
$648,000
2197 Zinnia Street Golden, CO 80401
- Type:
- Single Family
- Sq.Ft.:
- 2,154
- Status:
- Active
- Beds:
- 4
- Lot size:
- 0.2 Acres
- Year built:
- 1959
- Baths:
- 3.00
- MLS#:
- 2868800
- Subdivision:
- Applewood West
ADDITIONAL INFORMATION
Inside the front door, enter a bright and spacious living area, complete with bench seating in front of the bay window and a wood burning fireplace. Gleaming wood floors guide you down the hall to the primary suite, two other upper-level bedrooms, and powder bathroom. Around the corner, you’ll find a cozy dining area open to the kitchen. Updated cabinets, counter tops, and stainless steel appliances give the kitchen a clean and contemporary feel. The slider door adds natural light and walks out on to the covered back patio, and large back yard. Outside, the landscaping and foliage provides privacy and beauty to the exterior space. Down the basement stairs you’ll find a massive family room or den, with a wood burning fireplace of its own. The entire lower level has been updated with brand new flooring and fresh paint. A fourth bedroom and third bathroom are just down the hall, and the laundry area / utility room have ample place for storage. Located in the highly desirable Applewood West neighborhood, this location boasts excellent walkability while being tucked back on a quiet street. Less than 5 minutes to i70, Denver West, Colorado Mills, and more. Don’t miss out! ***** More photos coming soon! ******
$1,275,000
14390 W 48th Avenue Golden, CO 80403
- Type:
- Single Family
- Sq.Ft.:
- 3,873
- Status:
- Active
- Beds:
- 4
- Lot size:
- 0.5 Acres
- Year built:
- 2000
- Baths:
- 4.00
- MLS#:
- 2188418
- Subdivision:
- Golden
ADDITIONAL INFORMATION
Rarely does a home like this come on the market. This beautiful 2 story home has 4 bedrooms, 4 bathrooms and stunning living spaces. Sitting on a 1/2 acre lot, this house offers privacy with the convenience to being close to shopping, I-70 and just minutes from the new Intermountain Health Lutheran Hospital. The minute you walk in the front door you will be impressed by the floor plan and natural light. The beautiful arts and crafts exterior will draw you up to the front porch and trex wrap around deck. The leaded glass doors are amazing. The slate floors have embedded fossils. The hardwood floors are solid hickory and maple. The center of the house is the beautiful kitchen with upgraded cabinets, leaded glass accents, granite counters and lots of storage. The formal living room has beautiful windows and views. The dining room has access to the wrap around deck. The family room has a gas fireplace and built in shelves. The sun room has doors on both sides so you can let the outside in. The finished basement has a bedroom, 3/4 bathroom, tons of storage and a huge bonus room. The cabinet is stubbed in for a wet bar. The hot water heat system has seven zones which helps to only heat what you want to. Cool the house in the summer with the top of the line breeze air evaporative cooler. This house is a hobbyists dream! The 800 square foot workshop has heat and a wood burning stove. The additional sheds are great for the extra "stuff". The large yard provides plenty of space for your toys and it is zoned MR1 which allows a horse. There is no HOA. This home feels like you are really living in the country. Stop and look around at the beautiful views and enjoy the peace and quiet.
$1,250,000
24928 Genesee Trail Road Golden, CO 80401
- Type:
- Office
- Sq.Ft.:
- 7,266
- Status:
- Active
- Beds:
- n/a
- Lot size:
- 2.08 Acres
- Year built:
- 2000
- Baths:
- MLS#:
- 7334866
ADDITIONAL INFORMATION
Introducing a prime investment opportunity in Golden, CO! This impressive 7,266 SF building, comprised of 4 units, offers a strategic addition to any investor's portfolio. Zoned PD, this property is positioned to attract businesses seeking a desirable location in the Golden area. With its flexible layout and high potential for rental income, this property offers potential for a solid return on investment for savvy investors in the Office / Office Building sector. Don't miss out on the chance to capitalize on this exceptional commercial real estate opportunity.
$999,000
704 5th Street Golden, CO 80403
- Type:
- Single Family
- Sq.Ft.:
- 2,602
- Status:
- Active
- Beds:
- 4
- Lot size:
- 0.15 Acres
- Year built:
- 1954
- Baths:
- 4.00
- MLS#:
- 6706186
- Subdivision:
- Golden Proper
ADDITIONAL INFORMATION
Nestled in the heart of Golden, this home is a real gem with charming updates throughout. From the ambiance inside to the stunning mountain views, you will want to call this home your own! In 2020, the home went through a major renovation which includes a full pop top of the second floor and first floor remodel. Upgraded features from 2020 you are sure to appreciate are the refinished hardwood floors, new windows and doors, LVT flooring in basement, new kitchen cabinets with soft close doors and drawers, new roof / gutters / furnace / hot water heater / electric / plumbing and new carpet (2024). The open plan kitchen includes stainless steel appliances, leathered granite counters, pendant lighting, copper sink, subway tile backsplash, pantry and a new stove. Just off the kitchen is a cozy nook - perfect space for a desk, separate dining room and a spacious family room featuring a gas fireplace and custom built-in cabinets. Head upstairs to the primary bedroom suite complete with a designer walk-through closet, spa like 5-piece bathroom with a clawfoot tub, two additional bedrooms and a full hall bathroom. Looking for more space? The basement adds another 800+ square feet of living space with a family room / recreational room, bedroom, 3/4 bathroom, workshop and a laundry / utility room. Situated on just over .15 acres, the backyard has ample space for entertaining, gardening or simply enjoying the beautiful outdoor Colorado weather with large trees. If you are an outdoor enthusiast, this home is located minutes from many outdoor activities like hiking, biking, golf or a easy drive into the mountains for more adventure. Minutes from Downtown Golden, restaurants, shopping and schools with easy access to Highway 6 and I-70. This is a fabulous opportunity...don't miss it!
$1,397,000
1055 Divide View Drive Golden, CO 80403
- Type:
- Single Family
- Sq.Ft.:
- 4,732
- Status:
- Active
- Beds:
- 3
- Lot size:
- 2 Acres
- Year built:
- 2004
- Baths:
- 5.00
- MLS#:
- IR1021351
- Subdivision:
- Kuhlmann Heights
ADDITIONAL INFORMATION
Stunning mountain home with incredible interior features. Upon entry, you are greeted by high, beamed ceilings and tons of natural light. A wood-burning fireplace is the focal point of the great room. Continue outside to the large deck for the breathtaking view and glimpse the twinkling city lights at nightfall. The gourmet kitchen is a chef's delight and is outfitted with a Wolf stove, walk-in pantry, a wet bar with a beverage fridge, and plenty of storage space. The dining room is surrounded by windows that frame the endless views. Ascend the staircase to the secluded primary suite featuring a vaulted ceiling, gas fireplace, and private laundry. A jetted soaking tub highlights the sumptuous 5 piece bath. Back on the main level, french doors lead to the home office. The secondary bedroom is spacious and bright and offers deck access. The walk-out lower level would make excellent guest quarters as it has its own kitchen and bar complete with range, mini fridge, kegerator, and tap. Washer/dryer hookups are also available on the lower level. Rec room with gas fireplace and a secondary bedroom make up this great space. You will love the bunk room with built-in beds and an adjacent craft room. Unbeatable mountain location that is on the school bus route, so the road gets plowed! Have it all with mountain living, only a short drive to the city.
$1,839,000
15509 W Maple Drive Golden, CO 80401
- Type:
- Single Family
- Sq.Ft.:
- 4,259
- Status:
- Active
- Beds:
- 5
- Lot size:
- 0.48 Acres
- Year built:
- 1987
- Baths:
- 4.00
- MLS#:
- 6161463
- Subdivision:
- Mesa View Estates
ADDITIONAL INFORMATION
Welcome to a tranquil living experience in Mesa View Estates. This stunning property offers serene views overlooking the city lights and mountains. The captivating views and peaceful location are the envy of the subdivision. This estate lot is spacious and inviting. Step onto the large deck and breathe in the fresh air as you take in the views. The expansive kitchen is a foodie's dream with the Wolf induction cook-top, sealed marble counter and back splash, and ample storage and pullouts. The seamless flow from the kitchen to the family room and out to the upper deck makes it an entertainer’s paradise. The spacious family room has vaulted ceilings and a gas-inserted fireplace that provides a cozy warmth for the cool Colorado weather. The second floor primary suite offers a secluded retreat with its private deck, and an updated bathroom with marble heated floor, and a steam shower with dual shower heads. Next to the amazing shower is a stand-alone deep soaking tub, which creates a luxurious spa experience at home. Three spacious additional bedrooms and a remodeled bath finish off the second floor. The walkout basement with a bedroom, three-quarter bath, office/workout room, game room, and gas fireplace lead out to the spacious professionally landscaped oasis as you are greeted by a spectacular pool and hot tub. This home is loaded with quality finishes and upgrades including hardwood and tile floors throughout, a newer furnace and humidifier, AC unit, Pella windows, hot water heater, and whole house attic fan. To top off this extraordinary home, there is access to the Green Mountain trail system just outside the front door and across the street. Enjoy year-round outdoor activities including hiking, trail running, and mountain biking. For horse lovers, Westernaires are just down the road. The schools within this area are highly sought after. Downtown Denver, Golden and the light rail are easily accessible. Come experience the epitome of luxury living.
$710,000
13804 W 21st Avenue Golden, CO 80401
- Type:
- Single Family
- Sq.Ft.:
- 2,253
- Status:
- Active
- Beds:
- 5
- Lot size:
- 0.21 Acres
- Year built:
- 1962
- Baths:
- 3.00
- MLS#:
- 8793192
- Subdivision:
- Applewood West
ADDITIONAL INFORMATION
Welcome to your dream home in Golden, Colorado! This 5-bedroom, 3-bath residence features warm wood floors and an lots of natural light throughout. The expansive garden is a true oasis, showcasing a delightful mix of annuals and perennials, perfect for outdoor gatherings and relaxation year-round. The upper level offers two bedrooms sharing a full bath, while the primary suite has its own bathroom for added convenience and privacy. The open-concept kitchen flows into the dining room, where you will see views of the fully fenced backyard. A large picture window breathes sunlight into the spacious living room. Downstairs, you'll find a large laundry and craft room, a cozy entertainment area, an additional bedroom, a dedicated office space that could double as a bedroom, and a 3/4 bathroom. This home is an outdoor lover's paradise, situated just a few blocks from South Table Mountain's numerous trails for rock climbing, mountain biking, and hiking. Historic Downtown Golden and the famous Clear Creek Rapids are only ten minutes away. Plus, skiing is just a straight shot west on I-70. Don't miss your chance to experience the perfect blend of comfort and adventure in this Golden gem!
$2,100,000
956 Castle Ridge Road Golden, CO 80401
- Type:
- Single Family
- Sq.Ft.:
- 8,326
- Status:
- Active
- Beds:
- 5
- Lot size:
- 2.44 Acres
- Year built:
- 1990
- Baths:
- 6.00
- MLS#:
- 3830009
- Subdivision:
- Riva Chase
ADDITIONAL INFORMATION
Outstanding executive estate in exclusive Riva Chase, minutes outside of Denver! Set on nearly 2.5 lush acres dotted with mature evergreens, this private home offers nearly 8,500 sq ft of old-world luxury combined with warm, inviting mountain charm. Every detail of this masterful home exudes intention, including rich woodwork, gleaming hardwood floors, intricate glass and tilework, statement arches, and tray and coffered ceilings throughout. Welcome guests in the grand foyer, featuring an elegant staircase and access to the home’s executive office, cloaked in warm wood and natural light. The home’s open floorplan is an entertainer’s delight, featuring a spacious living room and formal dining room with dual access to a generous balcony overlooking the hillsides. A sunroom basks in the eastern and southern sky, perfect for morning coffee. The chef’s kitchen features granite countertops, stainless steel appliances including a Viking gas stove, and a large eat-in island. The eat-in area flows into the expansive family room, where panoramic windows invite the warmth of the western sun. The primary suite is a masterpiece spanning over 1,200 sq ft, with a den overlooking the front range, fireplace, bar, and an extraordinary five-piece bath. Each of the additional upstairs bedrooms offers direct bathroom access, either through a private en suite or a shared Jack and Jill. Convenient upstairs laundry! The walkout basement takes luxury to the next level featuring a bar and adjacent game room with a separate kitchenette, a wine-tasting room, a stone fireplace, wet sauna, and a sprawling patio. Oversized 3-car garage! The gated community of Riva Chase offers a uniquely Colorado lifestyle, featuring a stocked pond, a community park, basketball court and picnic pavilion. Enjoy a wide variety of recreation such as biking, hiking, and cross-country skiing! Located just 30-minutes from downtown Denver, enjoy the mountain life you’ve dreamed of just minutes from the action.
$899,000
1067 Camp Eden Road Golden, CO 80403
- Type:
- Single Family
- Sq.Ft.:
- 2,505
- Status:
- Active
- Beds:
- 3
- Lot size:
- 0.89 Acres
- Year built:
- 1977
- Baths:
- 2.00
- MLS#:
- 3461823
- Subdivision:
- Kuhlmann Heights
ADDITIONAL INFORMATION
Mountain Living with Stunning Views of the Continental Divide Nestled just 10 miles up the picturesque Coal Creek Canyon, this 1977 cozy mountain home offers an exceptional blend of comfort, convenience, and natural beauty. The scenic drive up the canyon, lined with native trees, sets the tone for this peaceful retreat, with breathtaking views of the Continental Divide greeting you at every turn. The home's interior is centered around a stone gas fireplace, perfect for those crisp mountain evenings. Step outside onto the expansive wrap-around deck and balcony, where you can relax and soak in the stunning views, making this space ideal for morning coffee or sunset gatherings. Set on a naturally landscaped .89-acre lot, the outdoor space is a highlight of the property. It features a fenced area for entertaining, a metal canopy for shade, a charming water feature, and even a unique stone formation shaped like a toad, adding a whimsical touch. The outdoor amenities include a hot tub—perfect for soaking under the stars on snowy evenings. A large circular driveway ensures easy access, while a 26x40 heated outbuilding provides ample space for storage, hobbies, or a workshop. The home also includes fire-resistant siding for added safety, a new $20,000 boiler, and recently installed insulated garage doors. A bonus third-level room offers flexible space for a home office or private retreat, while the sauna inside offers the perfect place to unwind after a day of adventure. Practical features include natural gas service (no propane!), and the home is not in a flood zone, ensuring peace of mind year-round. With no HOA or metro district to restrict you, this property offers the freedom to fully embrace mountain living. This is an outstanding opportunity to own a beautiful, low-maintenance mountain retreat with modern conveniences. New roof just installed this November.Don’t miss out—schedule your showing today!
$1,950,000
2289 Old Quarry Road Golden, CO 80401
- Type:
- Single Family
- Sq.Ft.:
- 3,160
- Status:
- Active
- Beds:
- 3
- Lot size:
- 0.47 Acres
- Year built:
- 1961
- Baths:
- 4.00
- MLS#:
- 8451641
- Subdivision:
- Applewood West
ADDITIONAL INFORMATION
Nestled at the base of South Table Mountain, where nature's beauty harmonizes with luxurious living, this distinctive and stunning residence epitomizes the Colorado lifestyle, offering a serene retreat with breathtaking views. As you enter, a dramatic foyer bathed in natural light welcomes you, showcasing vaulted ceilings, stunning custom skylights and Pella windows - creating a warm, inviting atmosphere throughout. Experience comfort underfoot with zoned radiant-heat travertine floors and elegant oak hardwoods. In the living room, a floor-to-ceiling custom brick fireplace serves as a striking focal point, complemented by a generous balcony perfect for soaking in the unparalleled vistas. The heart of the home lies in the recently renovated kitchen, featuring exquisite quartz countertops, high-end JennAir appliances, and rich cherry cabinets. An ample island provides the perfect gathering spot for friends and family, while the adjoining Great Room invites you to enjoy the natural and lush landscaped yard. Retreat to the primary wing, a true sanctuary complete with a library, cozy reading nook, and built-in bookshelves. The luxurious primary bath boasts a spa-like Jacuzzi soaking tub, a modern shower, heated towel racks, and a walk-in closet equipped with California Closet built-ins—your own personal haven. The lower level offers a spacious bedroom with fireplace and walk-out access. There's also a dedicated home cinema for unforgettable movie nights. The home office, perfect for two, opens to an intimate patio, while a charming lounge area features a bar and wine cooler for relaxing evenings at home. With ample storage throughout, a heated driveway, Sonos sound system, and a 3-car garage, this property blends practicality with luxury. Located in the desirable Applewood West neighborhood, you’ll enjoy the perfect balance of mountain living and urban convenience. Don’t miss your chance to experience this exquisite home.
$775,000
801 Panorama Drive Golden, CO 80401
- Type:
- Single Family
- Sq.Ft.:
- 1,783
- Status:
- Active
- Beds:
- 3
- Lot size:
- 0.69 Acres
- Year built:
- 1946
- Baths:
- 2.00
- MLS#:
- 7738190
- Subdivision:
- Lookout Mountain
ADDITIONAL INFORMATION
Don't miss this rare opportunity to own nearly an acre of land in the highly coveted Lookout Mountain community. Let your imagination run wild with the limitless possibilities of building your dream home or taking advantage of an extremely lucrative investment property. This listing represents two separate parcels of land. The western parcel is currently undeveloped, and the eastern parcel contains two log cabin homes connected by a covered breezeway. Each home has its own separate entrance, kitchen, living room, fireplaces, bedrooms, baths & laundry facilities. The property is being sold as is and is ready to be rejuvenated with huge potential as an income property including an ADU or combined to create a majestic primary residence. Being perched atop Lookout Mountain on such a spacious lot, allows you to take in breathtaking panoramic mountain views of the surrounding landscape, creating a sense of tranquility while enjoying Colorado mountain living with wildlife, flowers & alpines. Walk out your door to Lookout Mountain Park, Apex Trail heads & the extensive Jefferson County open space trail system for all of your recreational needs, including tremendous hiking and biking. This amazing location feels like a mountain escape while still being conveniently located just minutes from Mt Vernon Country Club, Genesee Mountain, Fossil Trace Golf Club, historic downtown Golden & I-70. Access downtown Denver in 25 minutes, and only 45 minutes to world class ski resorts makes this an ideal 2nd home option too. Live the best of both worlds!
$775,000
811 Panorama Drive Golden, CO 80401
- Type:
- Land
- Sq.Ft.:
- n/a
- Status:
- Active
- Beds:
- n/a
- Baths:
- MLS#:
- 1886501
- Subdivision:
- Lookout Mountain
ADDITIONAL INFORMATION
Don't miss this rare opportunity to own nearly an acre of land in the highly coveted Lookout Mountain community. Let your imagination run wild with the limitless possibilities of building your dream home or taking advantage of an extremely lucrative investment property. This listing represents two separate parcels of land. The western parcel is currently undeveloped, and the eastern parcel contains two log cabin homes connected by a covered breezeway. Each home has its own separate entrance, kitchen, living room, fireplaces, bedrooms, baths & laundry facilities. The property is being sold as is and is ready to be rejuvenated with huge potential as an income property including an ADU or combined to create a majestic primary residence. Being perched atop Lookout Mountain on such a spacious lot, allows you to take in breathtaking panoramic mountain views of the surrounding landscape, creating a sense of tranquility while enjoying Colorado mountain living with wildlife, flowers & alpines. Walk out your door to Lookout Mountain Park, Apex Trail heads & the extensive Jefferson County open space trail system for all of your recreational needs, including tremendous hiking and biking. This amazing location feels like a mountain escape while still being conveniently located just minutes from Mt Vernon Country Club, Genesee Mountain, Fossil Trace Golf Club, historic downtown Golden & I-70. Access downtown Denver in 25 minutes, and only 45 minutes to world class ski resorts makes this an ideal 2nd home option too. Live the best of both worlds!
- Type:
- Single Family
- Sq.Ft.:
- 2,834
- Status:
- Active
- Beds:
- 4
- Lot size:
- 0.13 Acres
- Year built:
- 1994
- Baths:
- 4.00
- MLS#:
- 9895393
- Subdivision:
- The Village At Genesee
ADDITIONAL INFORMATION
Beautiful mountain living yet super close to downtown Denver and also the mountains. Enjoy the deer, elk, foxes, and other wildlife. Fantastic community with pool and fitness area and also new tennis/pickle ball courts, nice pond with gazebo. Home offers huge kitchen, amazing finished basement with wet bar, bedroom, and 3/4 bath. Fantastic master with huge shower in master bath. Great floor plan with loft/office with lots of built-ins, and nice-sized secondary bedrooms too. Exterior painted in 2015, new roof in 2010, newer windows, other improvements recently made. Large kitchen with gas 5-burner stove, granite counters, and new appliances. Backs to valley where the wildlife like to visit. Super opportunity and great price for the area.
$515,000
972 Xenophon Court Golden, CO 80401
- Type:
- Single Family
- Sq.Ft.:
- 1,562
- Status:
- Active
- Beds:
- 3
- Lot size:
- 0.19 Acres
- Year built:
- 1973
- Baths:
- 2.00
- MLS#:
- 2255840
- Subdivision:
- Ashwood
ADDITIONAL INFORMATION
Spacious ranch No stairs! New Windows! Enjoy quiet enclosed sunroom/patio with Brick Privacy Fenced Yard perfect for that special pet! Quiet Cul de sac location! Concreted RV Parking !Newer Carpet! New vanity and countertops! New Light Fixtures! Kitchen has breakfast nook with bay window and granite countertops ! Main Floor Laundry! Large living room with fireplace! Newer skylights! Formal Dining Room is perfect space for home office/study! 2 Car Drywalled Garage with access to inside and large storage room!! Garage cabinets and workbench included! Electrical Panel Replaced! Sewer Scoped! NO HOA fees! Covered patio and enclosed sunroom! 5 Minute walk to trail at Welchester Tree Grant Park. Very peaceful trail along creek! Easy access to 6th Ave and I 70. Come and enjoy everything downtown Golden and Colorado Mills have to offer! Shopping and Restaurants ! This home is ready for you!
$1,295,000
358 White Ash Drive Golden, CO 80403
- Type:
- Single Family
- Sq.Ft.:
- 3,209
- Status:
- Active
- Beds:
- 5
- Lot size:
- 0.18 Acres
- Year built:
- 1997
- Baths:
- 5.00
- MLS#:
- 8775070
- Subdivision:
- Canyon Point
ADDITIONAL INFORMATION
Experience the home you've been waiting for! Set against the breathtaking foothills of Golden, Colorado, this majestic mountain retreat seamlessly combines elegance with practicality. The welcoming front porch, high ceilings, and private backyard create a serene and inviting atmosphere. Plus, with direct access to nearby White Ash Park, you'll find the perfect place for outdoor activities, featuring three basketball courts, a playground, a baseball field, and a walking path—perfect for both recreation and exercising your furry friends. Designed with both style and functionality in mind, the main floor features a sophisticated dining room and a bright eat-in kitchen. The living room serves as the heart of the home, showcasing a beautiful new feature wall with a gas fireplace. A short hallway leads to a half-bath and a remodeled laundry/mudroom with plenty of storage. Upstairs, two generously sized secondary bedrooms are connected by a Jack-and-Jill bath, while a spacious fourth bedroom and another full bath provide added flexibility. The luxurious primary suite offers a tranquil retreat with a sitting area and walk-in closet. The finished basement expands the living space, featuring a family room, a full bath, and a versatile office/bedroom complete with a custom Murphy bed. Ample storage solutions are found throughout the home. Located just minutes from Downtown Golden, Mt. Galbraith Open Space, and top-rated neighborhood schools, this home offers a prime location. Notable features include: Brand new AC unit (2024) Class 4 roof and gutters (2019) New gas fireplace and feature rock wall in the living room (2024) Full kitchen remodel with hardwood floors, Wolf gas range, and patio slider (2023) New recessed LED lighting and ceiling fans (2024) Fresh exterior paint (2023) This exceptional property offers a rare blend of luxury, comfort, and convenience in a stunning location. Don't miss out on this one-of-a-kind opportunity!
- Type:
- Single Family
- Sq.Ft.:
- 2,580
- Status:
- Active
- Beds:
- 3
- Lot size:
- 0.21 Acres
- Year built:
- 1974
- Baths:
- 3.00
- MLS#:
- 6711941
- Subdivision:
- 6th Avenue West
ADDITIONAL INFORMATION
Just Listed: 6th Avenue West Neighborhood: Across the street from the trails of Green Mountain! Don't miss the opportunity for your new home in the beautiful rolling hills of the highly sought after neighborhood. This ranch plan is in the perfect area where mature trees abound and the trails of Green Mountain surround. A short walk to Kyffin Elementary School and a short bike ride to Red Rocks Community College and The Colorado Mills shopping center. Downtown Golden, Morrison and Red Rocks are practically down the street, it is a quick commute to downtown Denver and a hop, skip and a jump up the hill for your weekend mountain trips! This Single-Story brick home has a side-load garage, sky lights and beautiful hardwood floors in the entry, living room and dining room. The updated kitchen has hardwood flooring, granite counter tops, stainless steel appliances and breakfast bar that opens to the separate, comfortable family room with a wood burning fireplace, sky light and a sliding glass door to the backyard patio. Other than this fantastic neighborhood and wonderfully comfortable home, the private backyard with beautiful mature trees, well appointed landscaping and huge patio is the place you will want to be. There is an exterior gas line for your BBQ and/or fire pit. There is even plenty of room on the backyard patio for the included basketball hoop! Also included is a full finished basement with a great room, large laundry and a full bathroom. The basement can easily be used to add a 4th bedroom with its own bathroom! Come enjoy this gorgeous home in the hills of 6th Avenue West! Open House this Saturday & Sunday, 12-3pm
$1,850,000
636 Joseph Circle Golden, CO 80403
- Type:
- Single Family
- Sq.Ft.:
- 5,200
- Status:
- Active
- Beds:
- 4
- Lot size:
- 0.18 Acres
- Year built:
- 2008
- Baths:
- 5.00
- MLS#:
- 4516120
- Subdivision:
- Canyon View
ADDITIONAL INFORMATION
Prepare to be wowed by this exquisite Canyon View residence that offers everything you've been dreaming of and more! Nestled in a picturesque setting, this contemporary mountain design features an open floor plan, showcasing a spacious kitchen perfect for culinary enthusiasts. The home boasts vaulted ceilings adorned with elegant wood beams, creating a warm and inviting atmosphere. With 4 bedrooms and 5 baths, this property is designed for comfort and style. The primary suite is a true retreat, complete with a cozy fireplace and a generous walk-in closet. The breathtaking views from the back deck are nothing short of spectacular, as it faces North Table Mountain and seamlessly overlooks a park that you can access right from your backyard. The outdoor space also features a charming firepit area, ideal for gatherings and evening relaxation. The fully finished basement is an entertainer's dream, featuring a kitchen/bar area, an additional bedroom, and a versatile bonus room perfect for an exercise space or even a wine cellar. A dedicated theater room adds an extra touch of luxury, making it perfect for movie nights. With high ceilings throughout, this walk-out basement is both spacious and inviting, ideal for hosting guests, in-law living, or generating rental income. Don’t miss the opportunity to own this remarkable property that offers both luxury and convenience in one of Colorado's most sought-after locations. Schedule your private showing today and experience the lifestyle you've been waiting for!
$1,950,000
22294 Anasazi Way Golden, CO 80401
- Type:
- Single Family
- Sq.Ft.:
- 5,278
- Status:
- Active
- Beds:
- 5
- Lot size:
- 0.43 Acres
- Year built:
- 1990
- Baths:
- 4.00
- MLS#:
- 2920683
- Subdivision:
- Riva Chase
ADDITIONAL INFORMATION
Nestled within the prestigious Riva Chase gated foothills community, just 20 minutes from Denver, this stunning home epitomizes luxurious living. Showcasing three levels with five bedrooms and four bathrooms, the word “spacious” does not give enough justice to the vastness and open feeling of this estate. Accentuated by abundant natural light streaming through numerous picture windows, an 8-foot bi-folding door, and vaulted ceilings, you are able to bring the mountains indoors to create your true mountain retreat. The updated kitchen is a master chef's dream, showcasing quartz countertops, a subway tile backsplash, a Wolf cooking range, pot filler and hood, a trough porcelain sink, a Sub-Zero refrigerator and freezer, a plumbed-in Miele espresso machine, a wine tower, custom ice maker, and ASKO dishwasher, all flawlessly brought together by Thurston Kitchen and Bath custom cabinetry. Step outside your kitchen to enjoy your indoor/outdoor eating lifestyle and revel in the beautiful wooded views from the extra-large southern-facing Fiberon deck. The main level includes formal living and dining areas with newly installed marble mosaic tile over the fireplace, a wood block mantel, and a study with French doors, perfect for a home office. Upon entering your double-door entryway, you are captivated by your hickory wood flooring with an antique pecan stain and Knotty pine doors, stair railing, and posts. The master retreat features a fireplace and a newly remodeled ensuite bath with a zero-entry shower and slope. You will also enjoy two additional bedrooms upstairs that connect to an updated shared bath with dual sinks. New windows have been installed throughout the home by Renewal by Anderson. The lower walk-out level is perfect for entertaining with two bedrooms, a newly built custom bar with a dishwasher, beverage fridge and kegerator, a bathroom, and an oversized family room. Other amenities include a Bullfrog hot tub, basketball hoop, and a community playground.
$2,499,000
22454 Hillcrest Circle Golden, CO 80401
- Type:
- Single Family
- Sq.Ft.:
- 6,042
- Status:
- Active
- Beds:
- 5
- Lot size:
- 1.51 Acres
- Year built:
- 1963
- Baths:
- 6.00
- MLS#:
- 2813743
- Subdivision:
- Lookout Mountain
ADDITIONAL INFORMATION
Welcome to the pinnacle of mountain living—a magnificent 3-story estate in the prestigious Paradise Hills enclave on Lookout Mountain. Once the residence of renowned developer Dekker, this home embodies exceptional craftsmanship & timeless elegance. Surrounded by awe-inspiring 360° panoramic views, this property offers a sense of peace and tranquility that simply unmatched. The developer saved this lot for himself, so you know it’s the best on the mountain! Every inch of this home has been thoughtfully upgraded by the current owner, transforming it into a one-of-a-kind retreat. At the heart of the property is a bright and versatile 1,400 sq ft flex space with floor-to-ceiling windows, providing endless possibilities for work, relaxation, or entertainment. The Great Room is an architectural masterpiece, featuring soaring vaulted ceilings with exposed wood beams, LVP floors, & a dramatic stone fireplace that exudes charm and comfort. This space includes an original Irish bar that the developer had flown in from his favorite pub in Ireland — perfect for entertaining. The newly renovated master suite is a private sanctuary, complete with a spa-like bathroom featuring a luxurious soaking tub, & a spacious custom closet. Five other bedrooms offer space for all! With multiple outdoor decks and porches spanning over 1.5 acres, the home offers endless opportunities for relaxation and entertainment. This extraordinary estate is filled with luxurious amenities, including an elevator, sauna, skylights, & intricately carved solid wood doors. The second and third floors each feature kitchenettes, providing flexibility for extended family stays or potential Airbnb hosting, or perfect for a multi-generational family. 2000 sq. ft garage, workshop, and studio/gym is heated and cooled for additional square footage! More Photos/Video Tour: https://trifocal-marketing.aryeo.com/sites/22454-hillcrest-cir-golden-co-80401-12190647/branded
Andrea Conner, Colorado License # ER.100067447, Xome Inc., License #EC100044283, [email protected], 844-400-9663, 750 State Highway 121 Bypass, Suite 100, Lewisville, TX 75067

Listings courtesy of REcolorado as distributed by MLS GRID. Based on information submitted to the MLS GRID as of {{last updated}}. All data is obtained from various sources and may not have been verified by broker or MLS GRID. Supplied Open House Information is subject to change without notice. All information should be independently reviewed and verified for accuracy. Properties may or may not be listed by the office/agent presenting the information. Properties displayed may be listed or sold by various participants in the MLS. The content relating to real estate for sale in this Web site comes in part from the Internet Data eXchange (“IDX”) program of METROLIST, INC., DBA RECOLORADO® Real estate listings held by brokers other than this broker are marked with the IDX Logo. This information is being provided for the consumers’ personal, non-commercial use and may not be used for any other purpose. All information subject to change and should be independently verified. © 2024 METROLIST, INC., DBA RECOLORADO® – All Rights Reserved Click Here to view Full REcolorado Disclaimer
| Listing information is provided exclusively for consumers' personal, non-commercial use and may not be used for any purpose other than to identify prospective properties consumers may be interested in purchasing. Information source: Information and Real Estate Services, LLC. Provided for limited non-commercial use only under IRES Rules. © Copyright IRES |
Golden Real Estate
The median home value in Golden, CO is $853,750. This is higher than the county median home value of $601,000. The national median home value is $338,100. The average price of homes sold in Golden, CO is $853,750. Approximately 56.49% of Golden homes are owned, compared to 39.61% rented, while 3.91% are vacant. Golden real estate listings include condos, townhomes, and single family homes for sale. Commercial properties are also available. If you see a property you’re interested in, contact a Golden real estate agent to arrange a tour today!
Golden, Colorado has a population of 20,041. Golden is more family-centric than the surrounding county with 37.58% of the households containing married families with children. The county average for households married with children is 31.13%.
The median household income in Golden, Colorado is $83,976. The median household income for the surrounding county is $93,933 compared to the national median of $69,021. The median age of people living in Golden is 34.7 years.
Golden Weather
The average high temperature in July is 85.1 degrees, with an average low temperature in January of 18.7 degrees. The average rainfall is approximately 18.7 inches per year, with 73.4 inches of snow per year.
