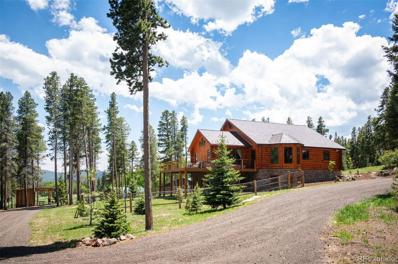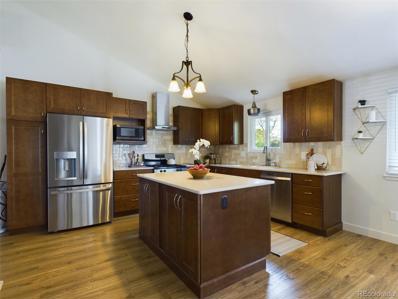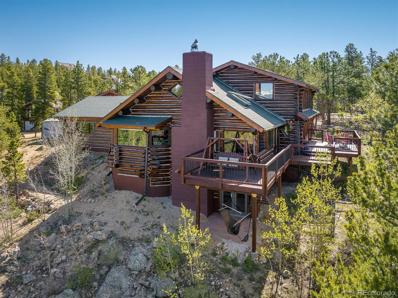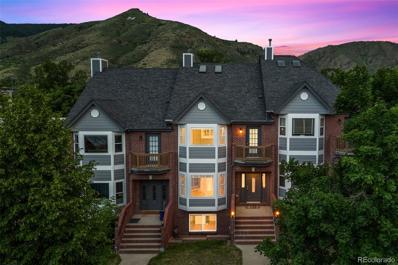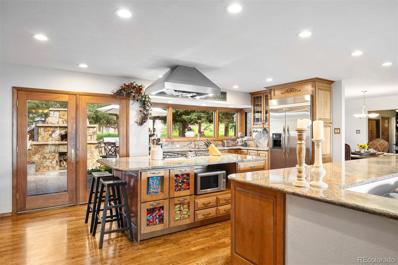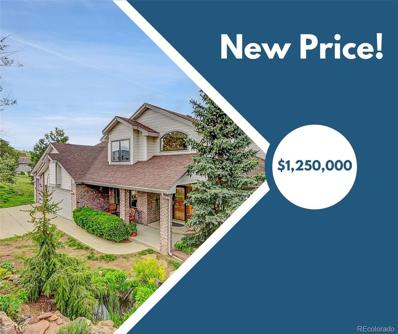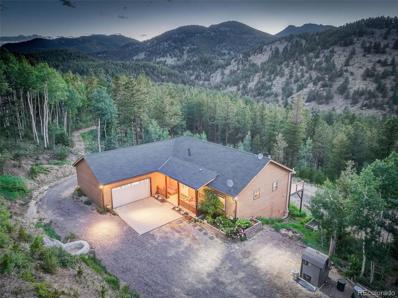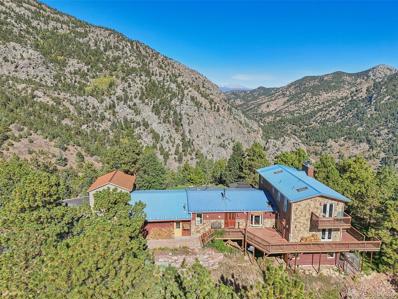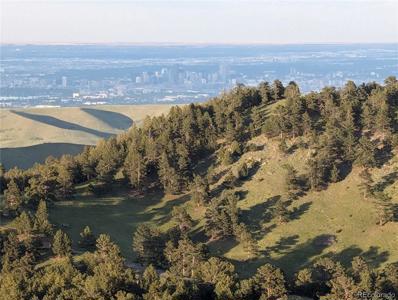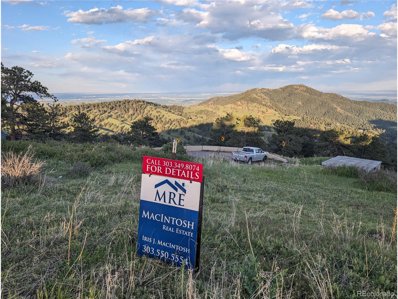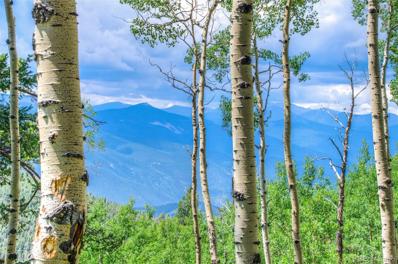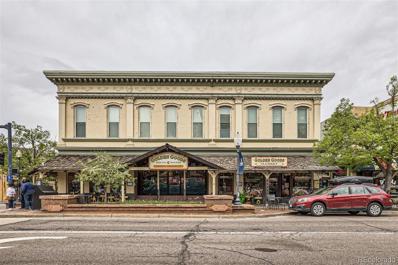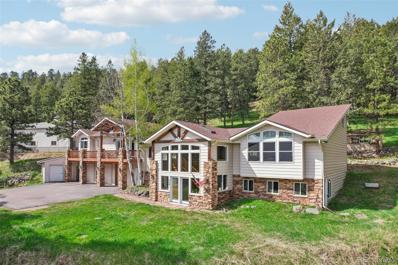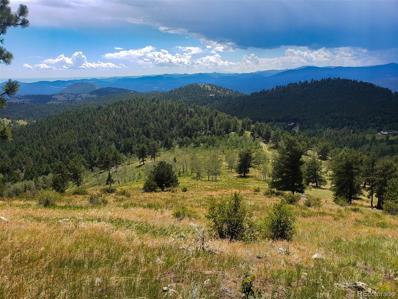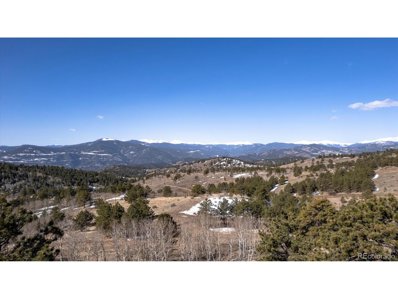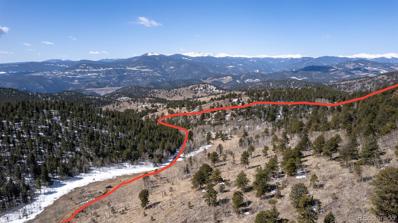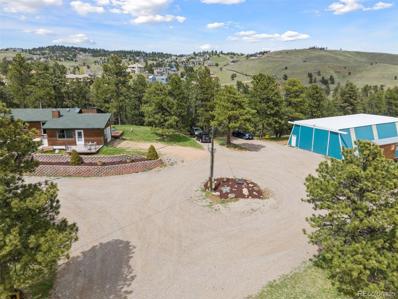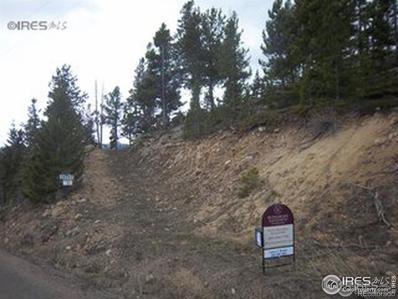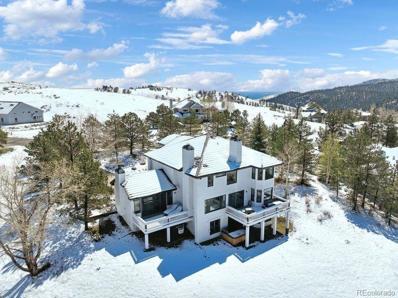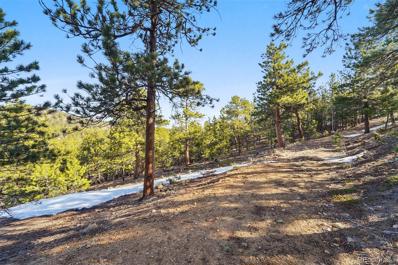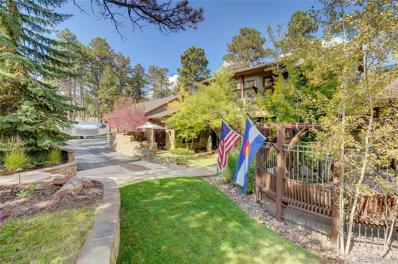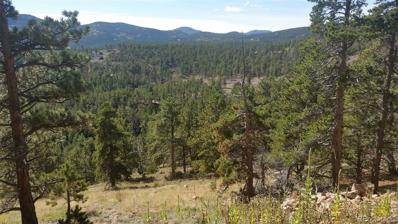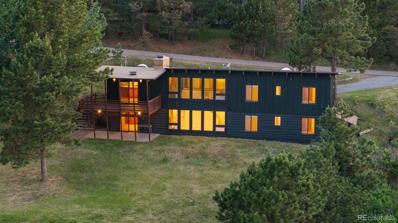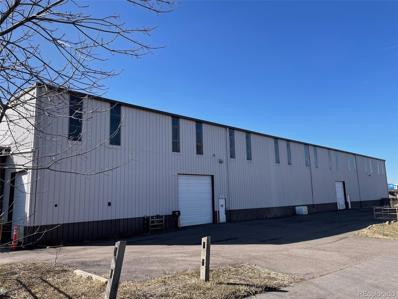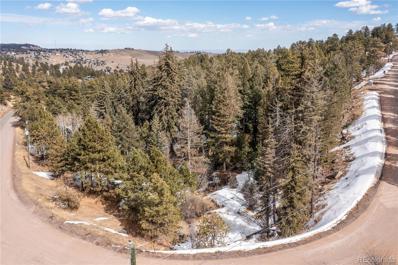Golden CO Homes for Rent
$2,350,000
11652 Camp Eden Road Golden, CO 80403
- Type:
- Single Family
- Sq.Ft.:
- 3,536
- Status:
- Active
- Beds:
- 3
- Lot size:
- 12.04 Acres
- Year built:
- 2007
- Baths:
- 3.00
- MLS#:
- 8335182
- Subdivision:
- Coal Creek Canyon
ADDITIONAL INFORMATION
Tucked into the Foothills of The Rocky Mountains your perfect horse property awaits! Newly constructed 4 Stall Lester Barn with automatic waters, hay storage, tack room, water & electricity. The stalls are all south facing. Indoor 6300 Sq Ft Morton Riding Arena 105'X60 for year round training with extra height for jumping & sand/rubber footing. Additional outdoor riding arena 100X100 is at the upper part of the property. Plenty of pasture space for the horses to graze in the meadow. Multiple fenced/cross fencing to allow the horses to roam the property. Stunning log home with high vaulted ceilings with log and timber accents. Enjoy the sunny open floor plan with a majestic great room with a wall of windows to take in the natural beauty surrounding the home. Reclaimed hardwood flooring throughout the main level, wood burning fireplace & wraparound deck. Gourmet kitchen with a subzero refrigerator, DIVA induction cooktop, Thermador oven, alder cabinets, soapstone & reclaimed maple kitchen bar. Main floor primary suite with updated primary bathroom & updated lower level bathroom. The solar system is owned 5.2 kw pv solar, Steffes boiler system for in floor radiant heat and hot water. There are two 2,500 gallon cisterns for watering the horses and also for fire mitigation. The cisterns were installed in 2022. New roof was installed in 2021. The property has been fire mitigated, new asphalt recycled circular driveway, high speed fiber optic Starlink internet connection. Plenty of room for RV and horse trailer parking. The detached 3 car garage has a workshop area and an attached greenhouse. Excellent location, property backs up to Denver Mountain Parks Land, enjoy hiking, biking, horse back riding, rock climbing and all within 15 minutes of Hwy 93 and close to Boulder & Golden. Enjoy relaxing on your private deck surrounded by nature, with moose roaming through your yard! If you are looking for that perfect horse property your search is over, Welcome Home!
$889,500
5971 Windy Street Golden, CO 80403
- Type:
- Single Family
- Sq.Ft.:
- 2,523
- Status:
- Active
- Beds:
- 5
- Lot size:
- 0.23 Acres
- Year built:
- 1979
- Baths:
- 3.00
- MLS#:
- 8637171
- Subdivision:
- The Trails In Golden
ADDITIONAL INFORMATION
*Motivated seller and updated price* Welcome to your beautifully updated home and access to your next adventure. Located just steps from North Table Mountain, a vast trail system to run, hike and mountain bike, a sports complex and parks, and more. This house with a prime location boasts numerous updates over the past five years, with a standout feature being the fully renovated and open kitchen which is complemented by elegant finishes, engineered hardwood, and new chic railing. The main level provides ample space, including a kitchen, dining room, living room, bedroom, and bathroom. Upstairs, you'll find the primary bedroom with an en-suite bathroom, two additional bedrooms, and another bathroom, all enhanced with new carpet and modern updates. The finished basement offers a bonus room and a non-conforming bedroom, providing extra versatility. Outside, enjoy the spacious, fenced lot featuring a garden and a shed for additional storage, along with an attached two-car garage. This exceptional location is close to outdoor activities, New Terrain Brewing Company, CO Tap House, and just minutes from Golden, with easy access to the mountains. Your search for the perfect home ends here.
$1,425,000
180 Rudi Lane W Golden, CO 80403
- Type:
- Single Family
- Sq.Ft.:
- 3,369
- Status:
- Active
- Beds:
- 3
- Lot size:
- 2.52 Acres
- Year built:
- 1985
- Baths:
- 3.00
- MLS#:
- 3848225
- Subdivision:
- Coal Creek Canyon
ADDITIONAL INFORMATION
Live where you play in the Rocky Mountains of Colorado. Rustic meets luxury in this artfully handcrafted log home just 25 minutes to Boulder and Golden. Bristlecone Pine bolsters the welcoming covered front porch. Upon entering this masterpiece your breath will be taken by the amazing Continental Divide View. Vaulted ceilings and open floor plan live well with an impressive 22 ft moss rock fireplace and a fabulous new kitchen. Nearly every window has been replaced to frame pretty views of forested hillsides and snow capped peaks. Main level features a newly added primary suite boasting cozy heated floors and a 3/4 bath. Also on the main level are the guest bedroom, shared full bath and a wonderful 2 story sunroom with flagstone flooring and floor to ceiling windows. Upstairs boasts the 2nd spacious primary suite with a remodeled 3/4 bath and a charming catwalk - the perfect spot to read a good book. Walk-out lower level is an excellent space to work from home with high speed fiber optic internet. Enjoy outdoor living and entertaining on the expansive south-west facing deck, watching Colorado's spectacular sunsets and gazing at stars that seem touchable. The brand new 864 sq ft 3-car detached garage with 8ft and 9ft doors offers plenty of room for your vehicles and all of your Colorado toys. Next to the garage is space for RV parking. Easy 40 minute drive to Downtown Denver. Scenic 30 minutes to Eldora Ski Resort. Denver International Airport is less than an hour away.
$1,050,000
812 Cheyenne Street Golden, CO 80401
- Type:
- Townhouse
- Sq.Ft.:
- 3,118
- Status:
- Active
- Beds:
- 4
- Lot size:
- 0.4 Acres
- Year built:
- 1997
- Baths:
- 4.00
- MLS#:
- 7604177
- Subdivision:
- Downtown Golden
ADDITIONAL INFORMATION
Experience Urban Comfort in Downtown Golden! Discover this charming townhouse featuring 4 bedrooms, offering a comfortable and convenient lifestyle. Hardwood floors adorn the main and upper levels, lending a warm and inviting atmosphere throughout. Relax in the spacious main living room complete with a cozy fireplace, perfect for unwinding after a long day. Upstairs, the primary suite beckons with its own retreat, balcony with stunning Golden views, and a 5-piece bath. A unique catwalk leads to another en-suite bedroom with its own balcony, ideal for guests or family members seeking privacy. Downstairs, find another comfortable bedroom and a separate second living room space. The fourth bedroom is nonconforming and also downstairs. With a 2-car attached garage, storage is never an issue. Enjoy Colorado Summers on the front, rear, or deck/patio area, and take advantage of the prime Downtown Golden location just a short stroll from shops, restaurants, breweries, hiking trails, Colorado School of Mines. Make this your dream home today with your personal touches and embrace the laid-back Colorado lifestyle! New A/C and Furnace installed in 2023.
$1,399,900
239 Dekker Drive Golden, CO 80401
- Type:
- Single Family
- Sq.Ft.:
- 2,675
- Status:
- Active
- Beds:
- 4
- Lot size:
- 0.85 Acres
- Year built:
- 1960
- Baths:
- 3.00
- MLS#:
- 4255552
- Subdivision:
- Paradise Hills
ADDITIONAL INFORMATION
Ranch Living Ease with Stunning Views! Welcome to your dream home nestled in the foothills of Golden, offering a perfect blend of tranquility and convenience. This exquisite corner lot property, set on nearly one acre of flat, usable land, promises breathtaking city and mountain views, including stunning sunrises over Denver. This single-level residence is designed for seamless living and entertaining. The massive, remodeled kitchen features slab granite counters and stainless-steel appliances, wine cooler, double ovens, Thermador cooktop, pantry, flowing effortlessly into the outdoor space. Enjoy the original Nick-n-Willie's pizza oven, wrapped in Colorado Buff stone, and the expansive flagstone patio – perfect for alfresco dining and gatherings. The spacious living room, adorned with a fireplace encased in custom bookcases and cabinetry, creates a cozy ambiance. The formal dining area, adjacent to a dry bar, leads to a delightful sunroom with a hot tub, inviting relaxation. The main floor hosts a luxurious primary bedroom and two additional bedrooms, complemented by a fully remodeled ¾ bathroom. The lower level boasts a large family room, a non-conforming bedroom, and a convenient laundry area. With a newer roof, fresh paint, and meticulously maintained interiors, this home is move-in ready. Just 25 minutes from Downtown Denver, this quiet setting offers the perfect retreat with the convenience of city proximity. Don't miss this unique opportunity to own a piece of Golden's finest.
$1,250,000
426 Buena Vista Road Golden, CO 80401
- Type:
- Single Family
- Sq.Ft.:
- 4,482
- Status:
- Active
- Beds:
- 5
- Lot size:
- 1.1 Acres
- Year built:
- 1995
- Baths:
- 5.00
- MLS#:
- 4929085
- Subdivision:
- Paradise Hills
ADDITIONAL INFORMATION
Amazing views in this beautiful Golden home, its prime location makes it standout! Enjoy the Mountain Living Lifestyle with the convenience of close amenities and features 5 bedrooms, 5 bathrooms, three car garage. Throughout this home you will find beautiful windows highlighting the views and bringing in natural light. The primary bedroom with a 5-piece bathroom is on the main level with double entry doors and walk in closet along with the kitchen with a breakfast nook and deck off the kitchen-with a gas line for your bar-b-q, with a gas stove and double ovens and granite counter tops and an island, formal dining room, family room with vaulted ceiling, fireplace and large picturesque arched windows, guest bathroom, laundry area and entry to the garage. On the second floor are 3 bedrooms all with walk in closets, two bedrooms are joined with a bathroom the third bedroom has its own private full bathroom and a walkway with views of the family room below. The lower level has a family room and fireplace with its own deck, a flex space- great for home office or exercise room, bar area, and large bedroom, large bathroom with soaking jetted tub and separate outside entrance. This space makes for a great rental for additional income. The front yard is full of flowers with a gazebo to relax in and enjoy the city views, the driveway is short and easy to maintain with additional parking on the top. Great location, only about 25 miles from Downtown Denver via I70 and approximately 40 to 60 minutes from Colorado's great ski resorts. Shop in Golden or Evergreen nearby. This home is a must see to appreciate, schedule your showing today!
$1,375,000
33400 Retrievers Trail Golden, CO 80403
- Type:
- Single Family
- Sq.Ft.:
- 3,856
- Status:
- Active
- Beds:
- 5
- Lot size:
- 28.68 Acres
- Year built:
- 2010
- Baths:
- 6.00
- MLS#:
- 6160541
- Subdivision:
- Geneva Glade
ADDITIONAL INFORMATION
Surrounded by an awe-inspiring 15,000-acre forest reserve, this property promises an exclusive retreat with panoramic views of Golden Gate Canyon State Park. Entertain in style in the vast dining and living areas, united in an open floor plan with a cozy gas fireplace, skylights to let the natural light in, and easy access to the expansive 660 square foot Trex deck. Enjoy the cool mountain breezes, private views of the tranquil mountains, and visiting wildlife – a perfect backdrop for relaxation. The master suite features dual walk-in closets and a 5-piece bath including garden tub and is soundproofed from the main living area. Your guests will not want to leave while staying in the 2nd main floor ensuite with a beautiful three-quarter bath featuring starphire glass and luxurious rain shower head. The three bedrooms on the lower level, each with their own bathroom, make spacious accommodations for family or guests. This home doesn't just cater to comfort; it's a practical paradise with a high-efficiency wood-burning boiler system that nearly eradicates costs for the radiant floor heat, complemented by the convenient option of automatic propane-fueled backup. Car enthusiasts and hobbyists will revel in two garages, featuring radiant heated floors, insulated walls, dual garage doors on the upper garage, and dedicated sub-panels – the electrical in the workshop has been upgraded to 220V for maximum optionality. This stunning 28-acre estate is zoned A2, so bring your critters! Located just a stone's throw from Black Hawk, Golden, and Eldora Ski Resort, this mountain sanctuary is not just a home – it's a lifestyle. Contact us for a private showing and embrace the extraordinary.
$1,595,000
9722 Lost Dove Trail Golden, CO 80403
- Type:
- Single Family
- Sq.Ft.:
- 3,310
- Status:
- Active
- Beds:
- 3
- Lot size:
- 33.07 Acres
- Year built:
- 1998
- Baths:
- 4.00
- MLS#:
- 1810481
- Subdivision:
- Coal Creek Canyon
ADDITIONAL INFORMATION
Live On Top Of The World In This Magnificent Secluded Location At The End Of The Private Lost Dove Trail. Spectacular Views In All Directions. Must Visit In Person To Truly Appreciate. Home Is Situated East Of Blue Mountain With Views Of Longs Peak To The Northwest & City To The Southeast. Log Siding Is Tastefully Complimented By Custom Stonework. High Quality Velux Skylights. 3 Wood Burning Stoves. Home Theater Included Comes Fully Equipped, Ready To Watch Football On The 13 Foot Projection Screen In Walkout Basement Bonus Room. Almost 1000 SQ FT Of Deck Space With Stunning Views. New Asphalt Driveway. 3 Car Attached Garage & New 2 Car Detached Garage. Acres Of Fenced Meadow & Loafing Shed. Rare High Flow Domestic Well Allows For Garden Watering & Livestock Usage. Front & Rear Timed Irrigation. Clean Hot Water Baseboard Heating. Check The Amazing Wildlife Photos In Supplements. Live In Total Peace & Seclusion In Your Private Retreat And Yet It's Only 22 Minutes To Downtown Golden. High Speed Mountain Broadband Internet. Full AT&T Reception. One Mile From Coal Creek Canyon/Hwy 72 Through Private Locked Gate. It's Well Worth Going The Extra Mile To Enjoy This Magnificent 33 Acre Ranch With Thousands Of Acres Of Public Lands On Two Sides. Must See. Home Warranty.
- Type:
- Land
- Sq.Ft.:
- n/a
- Status:
- Active
- Beds:
- n/a
- Lot size:
- 1 Acres
- Baths:
- MLS#:
- 9187276
- Subdivision:
- Lookout Mtn/paradise-8020
ADDITIONAL INFORMATION
Introducing a Spectacular Sanctuary with Panoramic Views: Nestled atop historic Lininger Mountain, this one-acre oasis offers a vista spanning 300°, stretching from the majestic Pikes Peak to the bustling heart of downtown Denver and beyond to Brighton. Accessible via well-maintained public roads even in winter, this property ensures convenience and connectivity with high-speed internet availability. Situated just a three-minute drive from the I-70 and Morrison exit, and a mere 15-minute commute to downtown Denver, accessibility meets tranquility here. Wildlife enthusiasts will delight in the diverse array of visitors, from graceful wild turkeys to soaring bald eagles. With this stunning view, this property promises an endlessly captivating panorama. Discover the unparalleled beauty and serenity of this remarkable retreat overlooking Denver – a rare gem waiting to be yours.
$399,000
S Lininger Dr Golden, CO 80401
- Type:
- Land
- Sq.Ft.:
- n/a
- Status:
- Active
- Beds:
- n/a
- Lot size:
- 1 Acres
- Baths:
- MLS#:
- 9187276
- Subdivision:
- Lookout Mtn/Paradise-8020
ADDITIONAL INFORMATION
Introducing a Spectacular Sanctuary with Panoramic Views: Nestled atop historic Lininger Mountain, this one-acre oasis offers a vista spanning 300, stretching from the majestic Pikes Peak to the bustling heart of downtown Denver and beyond to Brighton. Accessible via well-maintained public roads even in winter, this property ensures convenience and connectivity with high-speed internet availability. Situated just a three-minute drive from the I-70 and Morrison exit, and a mere 15-minute commute to downtown Denver, accessibility meets tranquility here. Wildlife enthusiasts will delight in the diverse array of visitors, from graceful wild turkeys to soaring bald eagles. With this stunning view, this property promises an endlessly captivating panorama. Discover the unparalleled beauty and serenity of this remarkable retreat overlooking Denver - a rare gem waiting to be yours.
- Type:
- Land
- Sq.Ft.:
- n/a
- Status:
- Active
- Beds:
- n/a
- Lot size:
- 35.13 Acres
- Baths:
- MLS#:
- 2586299
- Subdivision:
- Forrest Vista
ADDITIONAL INFORMATION
This is the mountain property you have been waiting for. Build your dream home and enjoy views as far as the eye can see. From Pikes Peak to Mt Evans along with some views of the Continental Divide. This view will not disappoint. The well yields 22 gallons of water a minute. The underground utilities are at the lot line. Low Gilpin County taxes, gated entrance and good cell coverage. Close to Golden Gate Canyon State Park and Jefferson County Open Spaces! Biking, hiking in your own backyard and just a short distance to ski areas. 25 minutes to downtown Golden and 45 minutes to the downtowns of Boulder & Denver! Schedule your tour today.
- Type:
- Condo
- Sq.Ft.:
- 480
- Status:
- Active
- Beds:
- 1
- Year built:
- 1900
- Baths:
- 1.00
- MLS#:
- 8104011
- Subdivision:
- Golden Square Lofts Condos
ADDITIONAL INFORMATION
Location, Location, Location! This gorgeous condo in the heart of downtown Golden boasts the best views in the building: South Table, Castle Rock, North Table and the foothills from its 9-ft windows. The building itself, established in 1900, was home to one of Colorado’s first banks and legend to Wild West silver robberies. The beautiful inside accommodates an open and bright living space with hardwood floors and 12-ft ceilings that opens to a kitchen with European charm. Equipped with granite countertops, dishwasher, fridge, microwave, oven-stove top, and pot-rack storage. The nice-sized, comfortable carpeted bedroom has floor-to-ceiling custom black-out drapes and a full closet. The tiled bathroom offers a full bath. Laundry is easily accessed on the same floor and included in HOA. The basement storage room is approximately 3 ½ by 12 feet, perfect for essentials including bikes, kayaks, and skis. The building shares exclusive downtown access to the alleyway behind the building on 12th Street which makes loading and unloading a breeze. Residents of the unit have year-round access to city-permitted street and garage parking. One block away is Clear Creek and the Peaks to Plains trail. The building across the street is the Colorado territory’s first Capitol building, and today, right next door is Golden’s newly established creative center with the Miner’s Alley Playhouse (opened December 2023) and Foothill’s Art Center at the Astor House (opening May 26, 2024). If downtown Golden living is what you’re after, it doesn’t get any better than this!
$1,350,000
115 Spruce Road Golden, CO 80401
- Type:
- Single Family
- Sq.Ft.:
- 4,581
- Status:
- Active
- Beds:
- 4
- Lot size:
- 2.75 Acres
- Year built:
- 1965
- Baths:
- 3.00
- MLS#:
- 9470006
- Subdivision:
- Cody Park
ADDITIONAL INFORMATION
Welcome home to your beautiful mountain property! This home is a must see! Experience Colorado living in this timeless mountain contemporary home! Nestled on almost 3 acres, this stunning 4-bed, 3-bath property boasts custom features and excellent details throughout. Step inside and be greeted by the charm of the architectural details and the warmth of exposed wood accents. The two-story foyer welcomes you with natural light and a custom-built log stairway, leading to the main living level. Enjoy the open living with a spacious living room, dining area, and chef's kitchen complete with newer stainless-steel appliances and hickory cabinets. Custom wood features, including tongue and groove ceilings, add a touch of elegance throughout the home. The main level boasts three bedrooms and two baths, including a luxurious primary bedroom with generously sized dual walk-in closets, vaulted ceilings, and French doors opening to one of the decks. The oversized primary bathroom offers ultimate relaxation with an air-jet soaking tub, oversized shower, and custom vanities. The lower-level hosts one bedroom, one bath, a recently added kitchenette, and features sliding doors for added privacy. The finished basement features a bonus living space and separate access for added privacy. The oversized 3-car garage provides plenty of room for extra storage. Lastly, there is a remarkable 2100 sq. ft. Morton outbuilding, equipped with insulation and heating. Entertain in style on the outdoor decks, surrounded by mature landscaping and forest views. Don't miss out on this must-see property and the opportunity to live the Colorado lifestyle to the fullest! All while providing privacy and easy access to outdoor and city activities! Schedule your private showing today and discover the beauty of mountain living!
$735,000
0 Highland Road Golden, CO 80403
- Type:
- Land
- Sq.Ft.:
- n/a
- Status:
- Active
- Beds:
- n/a
- Lot size:
- 35 Acres
- Baths:
- MLS#:
- 2991218
- Subdivision:
- Red Tail Ranch
ADDITIONAL INFORMATION
Welcome to Red Tail Ranch in Golden Gate Canyon! Lot J2 on Highland Road is a stunning and extremely rare 35-acre parcel with stunning divide views, several possible building sites, and a great mix of Aspen & Pine trees as well as grassland. The well is already drilled and in place with a great yield! Bring your horses or livestock or just enjoy the privacy and tranquility that 35 acres afford. A primitive ATV trail connects the south end of the parcel with the north and the top of the parcel has views from Pikes Peak all the way to more western peaks. A creekbed runs through the northeast end of the parcel. Close to Golden Gate Canyon State Park and Jefferson County Open Spaces! 25 minutes to downtown Golden and 45 minutes to the downtowns of Boulder & Denver! Nearby world-class activities include skiing, biking, hiking, climbing, horseback riding, off-road driving trails, motorcycle riding, ghost towns, gold mines, bird watching, snowshoeing, white-water rafting, fly-fishing, target shooting, and hunting to name a few. For privacy and limited future development, the immediate area includes National Forest, Jefferson County Open Space, State Parks, and Colorado Division of Wildlife property. This will maintain the exceptional privacy, and limit development in the area. Electronic gated entry. This rare mountain ranch with incredible views won't last long! Drone footage: https://drive.google.com/file/d/1vuAR6csrNuF6Ca7vPvY1a8qUdi2-V8S6/view?usp=drive_link
$735,000
Highland Rd Golden, CO 80403
- Type:
- Land
- Sq.Ft.:
- n/a
- Status:
- Active
- Beds:
- n/a
- Lot size:
- 35 Acres
- Baths:
- MLS#:
- 2991218
- Subdivision:
- Red Tail Ranch
ADDITIONAL INFORMATION
Welcome to Red Tail Ranch in Golden Gate Canyon! Lot J2 on Highland Road is a stunning and extremely rare 35-acre parcel with stunning divide views, several possible building sites, and a great mix of Aspen & Pine trees as well as grassland. The well is already drilled and in place with a great yield! Bring your horses or livestock or just enjoy the privacy and tranquility that 35 acres afford. A primitive ATV trail connects the south end of the parcel with the north and the top of the parcel has views from Pikes Peak all the way to more western peaks. A creekbed runs through the northeast end of the parcel. Close to Golden Gate Canyon State Park and Jefferson County Open Spaces! 25 minutes to downtown Golden and 45 minutes to the downtowns of Boulder & Denver! Nearby world-class activities include skiing, biking, hiking, climbing, horseback riding, off-road driving trails, motorcycle riding, ghost towns, gold mines, bird watching, snowshoeing, white-water rafting, fly-fishing, target shooting, and hunting to name a few. For privacy and limited future development, the immediate area includes National Forest, Jefferson County Open Space, State Parks, and Colorado Division of Wildlife property. This will maintain the exceptional privacy, and limit development in the area. Electronic gated entry. This rare mountain ranch with incredible views won't last long! Drone footage: https://drive.google.com/file/d/1vuAR6csrNuF6Ca7vPvY1a8qUdi2-V8S6/view?usp=drive_link
- Type:
- Land
- Sq.Ft.:
- n/a
- Status:
- Active
- Beds:
- n/a
- Lot size:
- 55.66 Acres
- Baths:
- MLS#:
- 8130546
- Subdivision:
- Red Tail Ranch
ADDITIONAL INFORMATION
Welcome to Red Tail Ranch! Gilpin County Lot 3 is a stunning and extremely rare 55+ acre parcel with stunning divide views, a grazing meadow, rock outcroppings, and several possible flat building sites. Bring your horses or livestock or just enjoy the privacy and tranquility that 55 acres afford. Electrical has been run to the lot. Parcel qualifies for a domestic well and has an adjudicated spring on the property. Close to Golden Gate Canyon State Park and Jefferson County Open Spaces! 25 minutes to downtown Golden and 45 minutes to the downtowns of Boulder & Denver! This ranch currently has low agricultural taxes. Nearby world-class activities include skiing, biking, hiking, climbing, horseback riding, off-road driving trails, motorcycle riding, ghost towns, gold mines, bird watching, snowshoeing, white-water rafting, fly-fishing, target shooting, and hunting to name a few. For privacy and limited future development, the immediate area includes National Forest, Jefferson County Open Space, State Parks, and Colorado Division of Wildlife property. This will maintain the exceptional privacy, and limit development in the area. Electronic gated entry. Almost all of the coveted Red Tail Ranch lots have been sold---This rare mountain ranch with incredible views won't last long! FYI, the map on Zillow may not be correct.
$1,795,000
1044 S Grapevine Road Golden, CO 80401
- Type:
- General Commercial
- Sq.Ft.:
- 5,968
- Status:
- Active
- Beds:
- n/a
- Lot size:
- 10 Acres
- Year built:
- 1979
- Baths:
- MLS#:
- 2449661
ADDITIONAL INFORMATION
Golden Ranch offers a unique blend of infrastructure and agricultural opportunities, making it a prime choice for a variety of business ventures. Central to this 10-acre property is a heated 2,400 sq ft 240V warehouse, equipped to ensure smooth operations in any weather condition. Adjacent to the warehouse, a spacious yard provides ample outdoor storage, suitable for large machinery and supplies. The property is thoughtfully designed to support heavy-duty transportation, featuring a wide turnaround area that accommodates 16-wheelers, which ensures hassle-free access for heavy equipment. Highlighting the property’s agricultural potential, there is a mature vineyard with 170 irrigated vines, perfect for winemakers or as a picturesque event venue. Beyond the vineyard, expansive pastures await transformation, ready for growing diverse produce or raising livestock such as cattle, honey bees, and horses. A well-maintained wooden chicken coop enhances this rural charm, offering the daily benefit of fresh eggs. Other structures include two 600-square-foot outbuildings, one for storage and another equipped as a livestock pen, surrounded by over 4 acres of securely fenced land for further agricultural or livestock development. The inclusion of a charming tiny home, previously used as a successful Airbnb and connected to a stationary propane tank, adds significant value. The residential facilities at Golden Ranch are equally impressive, featuring a 2,400-square-foot home divided into two separate living units, each with its own bedrooms and kitchens, ideal for a live-work arrangement. With A2 zoning, the property can be subdivided into two 5-acre parcels, and it allows for an Accessory Dwelling Unit (ADU). Located just minutes from I-70, downtown Denver, and Denver International Airport, Golden Ranch is strategically positioned to support a thriving business, complete with water rights that enhance its investment appeal.
- Type:
- Land
- Sq.Ft.:
- n/a
- Status:
- Active
- Beds:
- n/a
- Lot size:
- 1.21 Acres
- Baths:
- MLS#:
- IR1008853
- Subdivision:
- Coal Creek, Upper
ADDITIONAL INFORMATION
Top of the world parcel! Views of Denver and the Back-range. easy access, road is plowed by county. Includes house plans for 5200 square foot, 3 level, 4 bed, 3 bath, 3 car garage house with expansive views, or design your own castle.
$1,550,000
577 Monte Vista Road Golden, CO 80401
- Type:
- Single Family
- Sq.Ft.:
- 5,179
- Status:
- Active
- Beds:
- 4
- Lot size:
- 1.18 Acres
- Year built:
- 1992
- Baths:
- 5.00
- MLS#:
- 8384847
- Subdivision:
- Lookout Mountain
ADDITIONAL INFORMATION
MOTIVATED SELLERS -- Entertaining all offers! 577 Monte Vista Rd, nestled in the coveted Paradise Hills neighborhood off Lookout Mountain, this stunning luxury home offers unparalleled views of wildlife and the surrounding mountains, guaranteed never to be obstructed. Just 5 miles from Golden and a mere 25 minutes from Downtown Denver, this tranquil retreat provides convenient access to urban amenities while maintaining its secluded charm. Within an hour's drive, you can reach Colorado's renowned ski areas, including Vail & Beaver Creek, making this location a skier's dream. Set on over a just over an acre of land surrounded by mature pine and aspen trees, this three-story home boasts spectacular views from every window. With 4 spacious bedrooms, 3 full bathrooms, and 2 half bathrooms, the house is designed for both luxury and comfort. The vaulted ceilings and expansive windows flood the interior with natural light, creating a warm and inviting atmosphere. The modern kitchen features stainless steel appliances, perfect for any culinary enthusiast. The home is perfect for entertaining, with ample space inside and out. The walk-out basement leads directly to a hot tub with a breathtaking view, ideal for relaxing after a long day. The oversized main bedroom suite includes a two-sided fireplace, adding a touch of elegance and warmth. For car enthusiasts, the 6-car heated garage is equipped with drainage and 240 outlets for lifts, offering both convenience and luxury. Don't miss your chance to wake up to these incredible views every morning. Book your tour today and experience the serene luxury of this Paradise Hills gem!
- Type:
- Land
- Sq.Ft.:
- n/a
- Status:
- Active
- Beds:
- n/a
- Baths:
- MLS#:
- 9662946
- Subdivision:
- Crescent Lake Estates
ADDITIONAL INFORMATION
Experience the essence of mountain living with this exceptional lot in Coal Creek Canyon. This opportunity unveils a realm of possibilities for crafting your idyllic mountain retreat. The landscape is gently sloping, has a seasonal stream, wooded with aspen and pine trees, and has rock outcroppings. This parcel (lot 29) has an electrical box, telephone box, and the gas line is within 40 ft. of the property. Located just 20 miles from Boulder and 18 miles from Golden. Embrace the opportunity to make mountain living become a reality! Schedule your visit today and unlock the potential to craft your very own mountain retreat!
$2,275,000
25751 Village Circle Golden, CO 80401
- Type:
- Single Family
- Sq.Ft.:
- 5,125
- Status:
- Active
- Beds:
- 5
- Lot size:
- 2.1 Acres
- Year built:
- 1967
- Baths:
- 6.00
- MLS#:
- 7739408
- Subdivision:
- Mount Vernon Village
ADDITIONAL INFORMATION
This stunning Modern Craftsman style home is a luxurious & distinctive oasis, nestled on 2.1 beautiful, private acres filled with gardens, decks & gorgeous landscaping. You can enjoy the Colorado lifestyle you’ve dreamed of as this home is ideally located minutes to Evergreen amenities, many trails, with quick access to Golden, Denver & skiing. The home went through an extensive expansion in 2010 & the result is a tranquil haven of utmost quality & thoughtful design. The house has a warm & welcoming atmosphere with plentiful natural light and plenty of access to the lush outdoor areas. The kitchen is the heart of the home, a true hub for gathering w/ sophisticated custom cabinetry, large casual dining area, & access to the expansive deck. The adjoining cozy family room has a hospitality bar & door to the beautifully designed outdoor living area. You will love gathering friends at the custom fire pit & hosting al fresco dinners here! The gorgeous vaulted living room & dining room are just steps away, making for an ideal flow & space for any size gathering. One of 2 primary suites is on the main level. This Smart home caters for every type of lifestyle with a gorgeous home office, an impressive light-filled art studio or 2nd primary suite & a media room/den. The "laundry/mud room" is incredible, w/freezer, frig, dog wash & plentiful cabinetry. The walk-out level features a plethora of options: den/media room, workout room, bar area, 2 bedrooms & bath. The huge 1,600 sq. ft. garage is amazing too with great storage & workshop space. Outside, your 2+ acres is a true sanctuary, with patios, gardens, aspens, fenced yard, & 350 year old ponderosas. Ponderosa Hall, as this stunning estate is called, also includes a horse pasture. Well & zoning allow horses, w/space for a barn & paddocks. Excellent internet! This amazing home & sanctuary blends relaxed foothills living with the convenience of city life! Don't miss the video & floorplans at https://vimeo.com/757851962
$155,000
32778 Janelle Lane Golden, CO 80403
- Type:
- Land
- Sq.Ft.:
- n/a
- Status:
- Active
- Beds:
- n/a
- Baths:
- MLS#:
- 6048254
- Subdivision:
- Coal Creek Canyon
ADDITIONAL INFORMATION
Looking for the perfect Colorado mountain land with access to Boulder AND Denver? Here it is! Spectacular Views looking south, west, AND east!!!! One of the last ones available in this part of Coal Creek Canyon. This 2.4 acre parcel has south-facing views for maximum solar opportunities. A driveway can be cut down if you'd like to build into the mountain or you can build on stilts to maximize the canyon views. Lot has many pines and aspens on it with a small spring fed creek in the valley just south of the property. Please call for survey/map and home rendering.
- Type:
- Single Family
- Sq.Ft.:
- 2,424
- Status:
- Active
- Beds:
- 4
- Lot size:
- 0.66 Acres
- Year built:
- 1962
- Baths:
- 2.00
- MLS#:
- 2911149
- Subdivision:
- Panorama Heights
ADDITIONAL INFORMATION
Take advantage of this once in a lifetime opportunity! Rare mid-century modern Lookout Mountain home is oriented to Denver's sparkling lights and spectacular sunrises and moonrises! Along with its world-class views the quality setting is gentle, private and serene to support the high-end home you wish to create. Well maintained structure is easy to add on to making it the perfect pallet for your dream home. Remodeled raised ranch floor plan offers hard to find main level living and includes newer windows, recently replaced $13,000 boiler with 3 heating zones, freshly painted interior, 2023 exterior paint with new gutters, remodeled baths with slab stone and glass countertops, newer carpeting and updated lighting. The remodeled kitchen has newly refinished hardwood flooring, alder cabinetry, slab granite tops, butcher block bar plus new range and dishwasher. Covered main level wood deck is ideal for entertaining and relaxing. Unwind and soak in the serenity and privacy of the mountain setting and enjoy the far-reaching city vistas that continually change as the weather and cloud cover shifts. Spacious living room has a wall of east-facing glass to showcase the breath-taking views. Enjoy crackling fires on a snowy night in the two wood-burning brick surround fireplaces located in the kitchen and the walk-out level family room (double sided). The property's gentle topography, with charming brick patio and a hedge of lilacs for privacy is a canvas for your creative landscape design. "Lifetime" membrane roof. 30 minutes to downtown Denver, 40 minutes to D.I.A., 35 minutes to Loveland ski area and a quick drive to Golden and Evergreen where a variety of restaurants, grocery and boutique shops await! Multiple recreational opportunities are just out the door including Apex Park and Lariat Loop trail systems. Mt. Vernon Country Club offers tennis, pickleball, pools and fine dining. This prime location is a fabulous opportunity at a price that may not be seen again.
$5,600,000
655 Mc Intyre Street Golden, CO 80401
- Type:
- Industrial
- Sq.Ft.:
- 24,810
- Status:
- Active
- Beds:
- n/a
- Lot size:
- 1.39 Acres
- Year built:
- 1980
- Baths:
- MLS#:
- 8907580
ADDITIONAL INFORMATION
655 McIntyre St aka 15611 W 6th Ave is a high clear free span building with dock high and drive in loading, fenced yard, 600 amps of 480 volt 3 phase power and exposure to approx. 80,000 vehicles per day on Hwy 6. Available for Lease or Sale.
- Type:
- Land
- Sq.Ft.:
- n/a
- Status:
- Active
- Beds:
- n/a
- Baths:
- MLS#:
- 4840337
- Subdivision:
- Lookout Mtn/paradise
ADDITIONAL INFORMATION
One of the last views with a lot and no HOA! Sprawling 1.705-acre corner lot in a great development! Discover the perfect canvas for your dream home with enchanting vistas and serene surroundings. With its prime location, enjoy the best of both worlds – the tranquility of rural living and the convenience of city accessibility. This parcel is surrounded by wildlife and is situated within the Jefferson County R-1 School District. Discover a wealth of experiences moments away including Red Rocks Park & Amphitheater, Genesee Mountain, and more. Downtown Golden awaits with its charming blend of historic allure, vibrant shopping, and delectable dining options. Downtown Denver is a mere 25-minute drive away for a myriad of adventures. World-class ski resorts are within easy reach ensuring endless opportunities for winter enthusiasts. Seize this rare opportunity to craft your sanctuary amidst nature's embrace!
Andrea Conner, Colorado License # ER.100067447, Xome Inc., License #EC100044283, [email protected], 844-400-9663, 750 State Highway 121 Bypass, Suite 100, Lewisville, TX 75067

Listings courtesy of REcolorado as distributed by MLS GRID. Based on information submitted to the MLS GRID as of {{last updated}}. All data is obtained from various sources and may not have been verified by broker or MLS GRID. Supplied Open House Information is subject to change without notice. All information should be independently reviewed and verified for accuracy. Properties may or may not be listed by the office/agent presenting the information. Properties displayed may be listed or sold by various participants in the MLS. The content relating to real estate for sale in this Web site comes in part from the Internet Data eXchange (“IDX”) program of METROLIST, INC., DBA RECOLORADO® Real estate listings held by brokers other than this broker are marked with the IDX Logo. This information is being provided for the consumers’ personal, non-commercial use and may not be used for any other purpose. All information subject to change and should be independently verified. © 2024 METROLIST, INC., DBA RECOLORADO® – All Rights Reserved Click Here to view Full REcolorado Disclaimer
| Listing information is provided exclusively for consumers' personal, non-commercial use and may not be used for any purpose other than to identify prospective properties consumers may be interested in purchasing. Information source: Information and Real Estate Services, LLC. Provided for limited non-commercial use only under IRES Rules. © Copyright IRES |
Golden Real Estate
The median home value in Golden, CO is $860,000. This is higher than the county median home value of $601,000. The national median home value is $338,100. The average price of homes sold in Golden, CO is $860,000. Approximately 56.49% of Golden homes are owned, compared to 39.61% rented, while 3.91% are vacant. Golden real estate listings include condos, townhomes, and single family homes for sale. Commercial properties are also available. If you see a property you’re interested in, contact a Golden real estate agent to arrange a tour today!
Golden, Colorado has a population of 20,041. Golden is more family-centric than the surrounding county with 37.58% of the households containing married families with children. The county average for households married with children is 31.13%.
The median household income in Golden, Colorado is $83,976. The median household income for the surrounding county is $93,933 compared to the national median of $69,021. The median age of people living in Golden is 34.7 years.
Golden Weather
The average high temperature in July is 85.1 degrees, with an average low temperature in January of 18.7 degrees. The average rainfall is approximately 18.7 inches per year, with 73.4 inches of snow per year.
