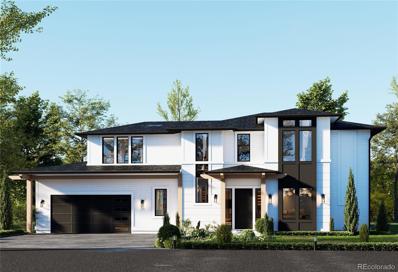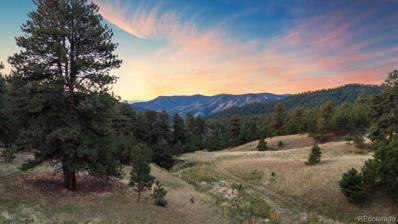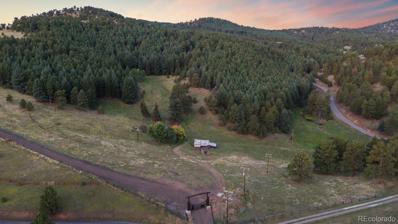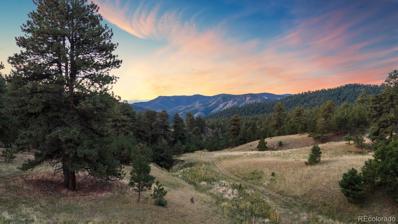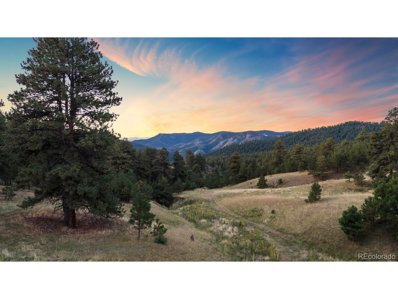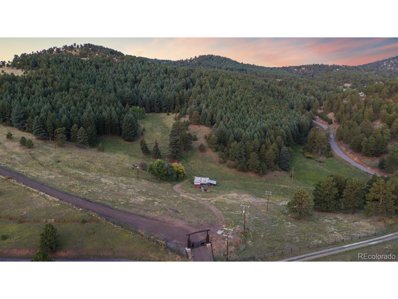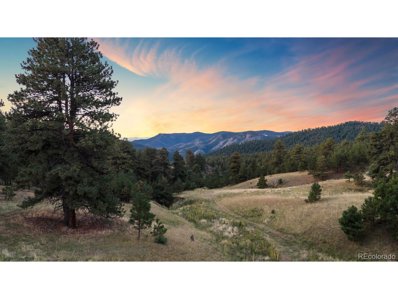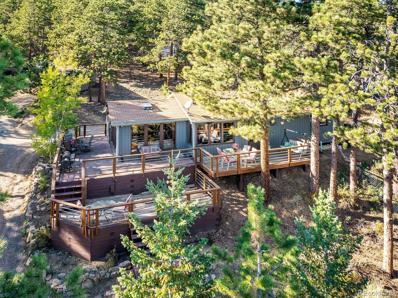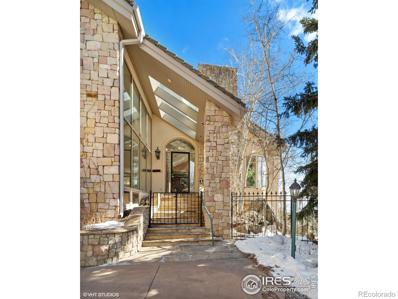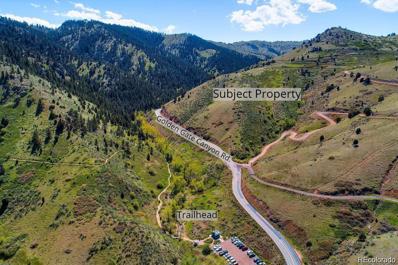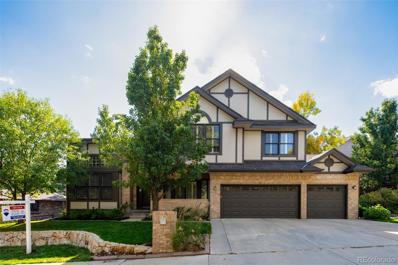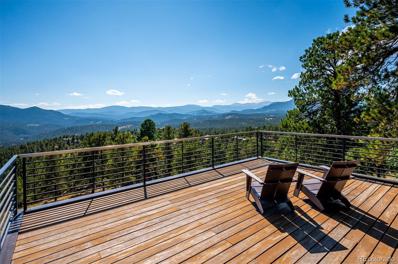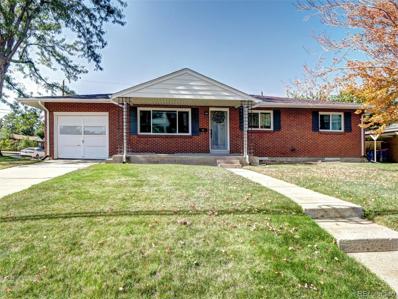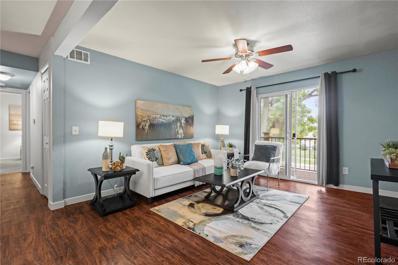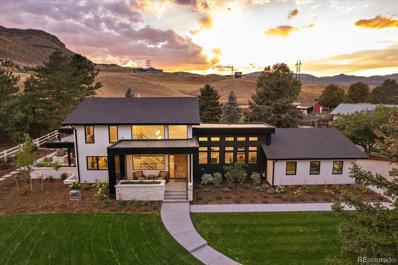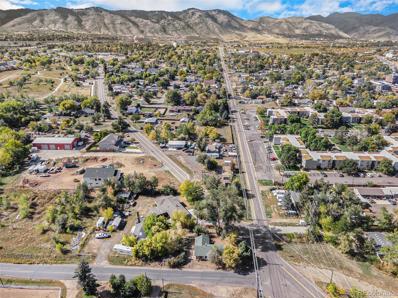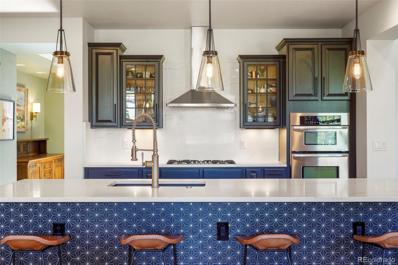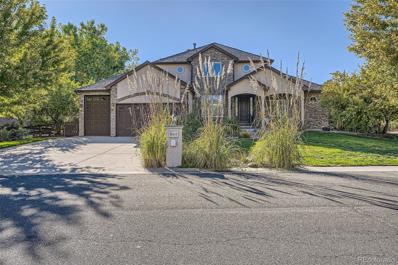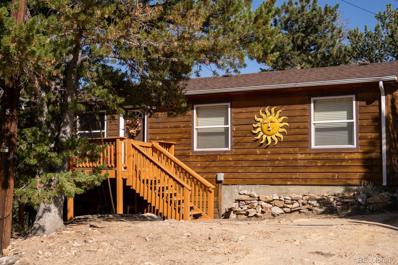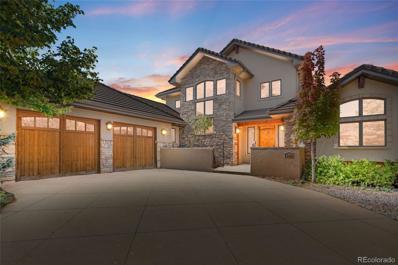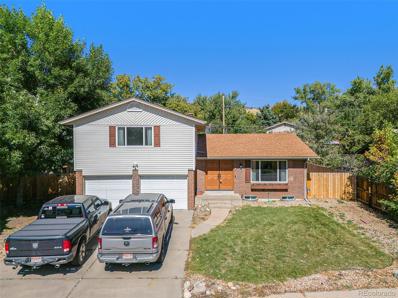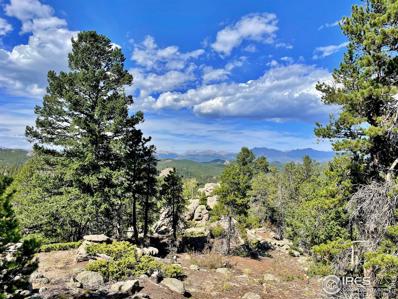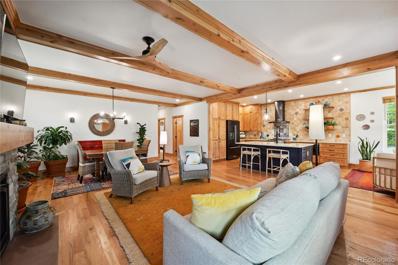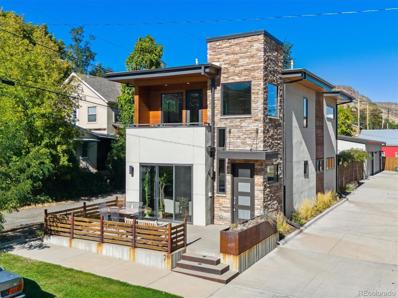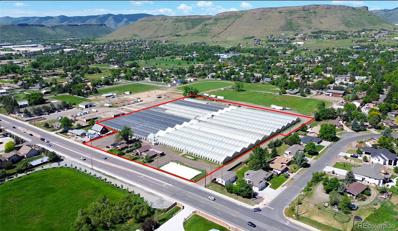Golden CO Homes for Rent
$1,545,000
2479 Alkire Street Golden, CO 80401
- Type:
- Single Family
- Sq.Ft.:
- 3,787
- Status:
- Active
- Beds:
- 5
- Lot size:
- 0.24 Acres
- Baths:
- 5.00
- MLS#:
- 2973050
- Subdivision:
- Applewood Green
ADDITIONAL INFORMATION
Introducing a brand new (to-be-built) single-family home on a spacious 10,500 sq. ft. cul-de-sac lot, tucked away in the serene Applewood neighborhood. This well-designed home offers 5 bedrooms, 5 baths, an office, and an oversized attached garage, ensuring plenty of space for every need. The open, efficient floor plan is enhanced by modern, luxurious finishes throughout. On the main level, the open-concept great room, kitchen, and dining area extend effortlessly to the back patio, creating a seamless indoor-outdoor flow—perfect for entertaining. The upper level features a primary suite that serves as a private retreat, complete with a 5-piece en-suite bath and two large walk-in closets. Three additional guest bedrooms, two full baths, and a convenient laundry room complete the upstairs. The finished basement offers a spacious rec room, an additional guest bedroom and bath, plus ample storage. Homebuyers can either choose from our curated designer finishes or personalize the home to match their own style. Situated near top-rated schools, golf courses, fitness centers, shopping, and hospitals, this home provides easy access to both Denver and Golden, and is ideally positioned for quick escapes to the mountains. Please note, the listing agent holds an ownership interest in the selling entity. Survey, soils report, and other due diligence documents are available upon request. For a preview of our craftsmanship, visit our latest development at 6610 W 31st Ave, Wheat Ridge (MLS #2577406), which is the source of the interior photos on this listing.
- Type:
- Land
- Sq.Ft.:
- n/a
- Status:
- Active
- Beds:
- n/a
- Lot size:
- 88.9 Acres
- Baths:
- MLS#:
- 7978478
- Subdivision:
- Metes & Bounds
ADDITIONAL INFORMATION
Incomparable and impressive, these two lots, also known as Serenity, is a once-in-a-generation offering to own almost 90-acres in the foothills just 19 minutes to Downtown Denver, yet in another world. The peace, seclusion, and location can not matched anywhere in Colorado. Wildlife, including elk, deer, and wild turkeys, call the ranch home and visit the central and picturesque pond with water rights. Electrical and gas tie-ins are to the property line; there are multiple building sites identified, making it possible to build your dream home. Stands of dark timber, towering pines, mixed foliage, and meadows cover the acreage and afford incredible privacy, adventure, and recreational opportunities. These lots can be purchased individually or together, please inquire about individual parcel offerings or this multi-property offering.
- Type:
- Land
- Sq.Ft.:
- n/a
- Status:
- Active
- Beds:
- n/a
- Lot size:
- 36.23 Acres
- Baths:
- MLS#:
- 3957897
- Subdivision:
- Metes & Bounds
ADDITIONAL INFORMATION
Historic, charming, and utterly unique property offering that comes along once in a generation, Lot 3, also known as Homestead Hollow beckons the adventurous and the sublime alike. The original cabin is listed on the National Register of Historic Places and would make an incredible guest cottage or preservation site. The pastoral central part of the property is private yet accessible and would make an ideal building site, and the wooded terrain of the rest of the property calls for exploration and additional outdoor living spaces. Legend tells of horse thieves that used the property as a hideout from the pursuing authorities in Denver, which is now a mere 19 minutes away. Utilities are available on-site or nearby, making this an excellent build site or legacy property. Wildlife, including elk, deer, and wild turkeys, call the ranch home, and you will be proud to as well.
- Type:
- Land
- Sq.Ft.:
- n/a
- Status:
- Active
- Beds:
- n/a
- Lot size:
- 26.26 Acres
- Baths:
- MLS#:
- 3120213
- Subdivision:
- Metes & Bounds
ADDITIONAL INFORMATION
Unique acreage with a spectacular city view, Lot 1, also known as Elk Hill, is like no other property on the market today. A mere 19 minutes to Downtown Denver and 60 minutes to Vail, this property is at once accessible, yet worlds away from the ordinary. Secured by a private gate, you will be reminded of properties in exclusive enclaves throughout the world. Electrical and gas tie-ins are to the property line, and there are multiple building sites possible. There is room for additional outbuildings and room for livestock to roam. Wildlife, including elk, deer, and wild turkeys, call the ranch home. Prime location with multi-million-dollar views, this property will appeal to the most discerning buyers and will not disappoint.
$5,900,000
4 S Grapevine Rd Golden, CO 80401
- Type:
- Land
- Sq.Ft.:
- n/a
- Status:
- Active
- Beds:
- n/a
- Lot size:
- 88.9 Acres
- Baths:
- MLS#:
- 7978478
- Subdivision:
- Metes & Bounds
ADDITIONAL INFORMATION
Incomparable and impressive, these two lots, also known as Serenity, is a once-in-a-generation offering to own almost 90-acres in the foothills just 19 minutes to Downtown Denver, yet in another world. The peace, seclusion, and location can not matched anywhere in Colorado. Wildlife, including elk, deer, and wild turkeys, call the ranch home and visit the central and picturesque pond with water rights. Electrical and gas tie-ins are to the property line; there are multiple building sites identified, making it possible to build your dream home. Stands of dark timber, towering pines, mixed foliage, and meadows cover the acreage and afford incredible privacy, adventure, and recreational opportunities. These lots can be purchased individually or together, please inquire about individual parcel offerings or this multi-property offering.
$2,500,000
3 S Grapevine Rd Golden, CO 80403
- Type:
- Land
- Sq.Ft.:
- n/a
- Status:
- Active
- Beds:
- n/a
- Lot size:
- 36.23 Acres
- Baths:
- MLS#:
- 3957897
- Subdivision:
- Metes & Bounds
ADDITIONAL INFORMATION
Historic, charming, and utterly unique property offering that comes along once in a generation, Lot 3, also known as Homestead Hollow beckons the adventurous and the sublime alike. The original cabin is listed on the National Register of Historic Places and would make an incredible guest cottage or preservation site. The pastoral central part of the property is private yet accessible and would make an ideal building site, and the wooded terrain of the rest of the property calls for exploration and additional outdoor living spaces. Legend tells of horse thieves that used the property as a hideout from the pursuing authorities in Denver, which is now a mere 19 minutes away. Utilities are available on-site or nearby, making this an excellent build site or legacy property. Wildlife, including elk, deer, and wild turkeys, call the ranch home, and you will be proud to as well.
$2,750,000
1 S Grapevine Rd Golden, CO 80401
- Type:
- Land
- Sq.Ft.:
- n/a
- Status:
- Active
- Beds:
- n/a
- Lot size:
- 26.26 Acres
- Baths:
- MLS#:
- 3120213
- Subdivision:
- Metes & Bounds
ADDITIONAL INFORMATION
Unique acreage with a spectacular city view, Lot 1, also known as Elk Hill, is like no other property on the market today. A mere 19 minutes to Downtown Denver and 60 minutes to Vail, this property is at once accessible, yet worlds away from the ordinary. Secured by a private gate, you will be reminded of properties in exclusive enclaves throughout the world. Electrical and gas tie-ins are to the property line, and there are multiple building sites possible. There is room for additional outbuildings and room for livestock to roam. Wildlife, including elk, deer, and wild turkeys, call the ranch home. Prime location with multi-million-dollar views, this property will appeal to the most discerning buyers and will not disappoint.
- Type:
- Single Family
- Sq.Ft.:
- 1,224
- Status:
- Active
- Beds:
- 2
- Lot size:
- 0.93 Acres
- Year built:
- 1959
- Baths:
- 1.00
- MLS#:
- 7422291
- Subdivision:
- Coal Creek Canyon
ADDITIONAL INFORMATION
Colorado Mountain Home nestled among the aspens and pine. For those seeking nature and tranquility this is the one. Warm and inviting, the open floor plan offers a cozy wood burning stove, vaulted tongue & groove pine ceilings and hardwood floors enhancing the Colorado Mountain Experience. Floor to ceiling windows bring the outside in and frame views of Blue Mountain and the surrounding forested hillsides. Spacious kitchen is nicely updated and offers island seating. Work from home with high speed fiber optic internet. Outdoors is a charming wraparound flagstone deck for dining in the fresh air and where you will find yourself gazing at the night sky filled with stars that seem touchable. This wonderful sanctuary is surrounded by natural beauty and a parade of wildlife from foxes to moose. Just under 30 minutes to Boulder and Golden. Come up and live where you play.
$3,000,000
1682 Montane Drive E Golden, CO 80401
- Type:
- Single Family
- Sq.Ft.:
- 7,457
- Status:
- Active
- Beds:
- 4
- Lot size:
- 0.95 Acres
- Year built:
- 1992
- Baths:
- 5.00
- MLS#:
- IR1021747
- Subdivision:
- Golden/genesee
ADDITIONAL INFORMATION
Location, Location, Location! This magnificent residence offers an unparalleled fusion of luxury and natural splendor. 1992 MAME Award winning home- custom home category. Sears Barrett Architecture Boasting over 7,400 square feet of exquisitely crafted living space, this home is a testament to architectural excellence. From the moment you step inside, you are greeted by awe-inspiring views that stretch as far as the eye can see. Perched on a one-acre property, the home is surrounded by pristine wilderness, offering a sense of seclusion and tranquility. The expansive windows throughout the residence frame the breathtaking vistas, allowing natural light to flood the interior and creating a seamless connection between the indoors and outdoors. The interior of the home is a masterpiece of design, with soaring ceilings, elegant finishes, and meticulous attention to detail. The spacious floor plan is ideal for both intimate gatherings and grand entertaining, with multiple living areas, a gourmet kitchen, and luxurious bedrooms and bathrooms. Outside, the sprawling grounds offer endless opportunities for relaxation and recreation. Whether you're enjoying a morning coffee on the expansive patio, or exploring the nearby hiking trails, every moment spent in this idyllic setting is sure to be unforgettable. With its unmatched views, unparalleled luxury, and prime location, this home in Genesee is truly a rare find-an oasis of serenity and sophistication amidst the beauty of Colorado's landscape.
- Type:
- Land
- Sq.Ft.:
- n/a
- Status:
- Active
- Beds:
- n/a
- Lot size:
- 27.5 Acres
- Baths:
- MLS#:
- 2095114
- Subdivision:
- Golden Gate Canyon
ADDITIONAL INFORMATION
One of a kind building site just minutes from downtown Golden! Build your dream home on this amazing 27.5 acre mountain property with views of the Denver skyline. This is the perfect mix of quiet mountain living with nearby city access. A large, level building site with a permitted well already installed, this property is ready for your dream home! Super easy access to all the outdoor activities - skiing, rafting, hiking, and biking and right across the street from the Mount Galbraith park trailhead. 25 minutes to Denver and just down the road to all the shops, restaurants, bars and cafes of Downtown Golden. Soil testing is completed, access road is cut in, and the pilot hole for the septic is dug - your dream house is just waiting to be built on. No HOA! There's no site like this anywhere near Golden- must see to believe!
$1,510,000
57 Mc Intyre Circle Golden, CO 80401
- Type:
- Single Family
- Sq.Ft.:
- 5,124
- Status:
- Active
- Beds:
- 5
- Lot size:
- 0.23 Acres
- Year built:
- 1991
- Baths:
- 5.00
- MLS#:
- 8418877
- Subdivision:
- Mesa View Estates
ADDITIONAL INFORMATION
This sophisticated & fully renovated residence in prestigious Mesa View Estates offers unparalleled living among the Foothills. With its professionally redesigned, open-concept layout and 5,124 sf of living space showcasing refinished hardwoods, fresh paint, and custom trim package throughout, this home leaves little to be desired. The main floor is anchored by a gourmet kitchen featuring high end appliances, 36” Wolf Range, updated Knotty Alder cabinets, and coveted full pantry. While one side of the kitchen opens to an informal dining space & into the main living room centered around a stately fireplace with built-ins surround, the other side produces an additional living area in the hearth room with wine bar & its own dual-sided fireplace, flowing beautifully into the formal dining room for exceptional entertaining. The main floor is completed by an executive home office with access to a covered front patio, convenient powder bath, well-appointed laundry room with utility sink, and recently redone mud room for upmost organization upon entry from the attached 3-car garage boasting an abundance of built-in storage. Retreat upstairs to the distinguished primary with cathedral ceilings & another double-sided fireplace leading into a luxurious 5-piece ensuite with sumptuous heated floors, dual-head walk-in shower, and impressive walk-in closet. The 2nd upstairs bedroom includes full-bath ensuite, while bedrooms 3 & 4 share a Jack & Jill full-bath. Downstairs, a fully finished basement is comprised of massive family room equipped with wet bar, beverage fridge, and microwave while providing ample space for a pool table & more; plus, a generous 5th bedroom, stylish 3/4-bath, fitness room & large storage space. A sprawling backyard with huge deck & towering shade trees makes for fabulous outdoor living. Close to charming downtown Golden, iconic Red Rocks & Green Mountain with miles of trails; plus easy access to I-70 for a quick commute to downtown Denver or Boulder.
$2,800,000
1731 Larkspur Drive Golden, CO 80401
- Type:
- Single Family
- Sq.Ft.:
- 4,338
- Status:
- Active
- Beds:
- 4
- Lot size:
- 1.7 Acres
- Year built:
- 1977
- Baths:
- 4.00
- MLS#:
- 6171529
- Subdivision:
- Genesee
ADDITIONAL INFORMATION
Welcome to 1731 Larkspur Dr., your ultimate dream retreat in the Front Range foothills, where modern luxury meets the awe-inspiring beauty of the Rockies. This striking home is a masterpiece of contemporary design, featuring high-end finishes, an open-concept floor plan, and floor-to-ceiling windows that perfectly frame the panoramic views of Mt. Blue Sky and Arapahoe Peaks. Inside, natural light pours in, illuminating the sleek interiors and providing a seamless connection to the outdoors. Entertain in style with Scandinavian-inspired decks and private balconies, ideal for enjoying those crisp mountain mornings and spectacular sunsets. The fabulous primary suite is a sanctuary of its own, offering an updated spa-like ensuite with a soaking tub and serene views. Three additional spacious bedrooms and four chic baths provide comfort for family and guests alike. On cozy winter nights, curl up by one of two wood-burning fireplaces, or step outside to experience the peace of the natural mountain landscape. Nestled against Genesee open space, your backyard opens to miles of scenic trails, perfect for hiking and outdoor adventures. Experience modern mountain living at its finest—this home is more than a residence, it's a lifestyle. Prepare to be captivated!
- Type:
- Single Family
- Sq.Ft.:
- 1,197
- Status:
- Active
- Beds:
- 4
- Lot size:
- 0.22 Acres
- Year built:
- 1960
- Baths:
- 3.00
- MLS#:
- 6762494
- Subdivision:
- Applewood West
ADDITIONAL INFORMATION
In desirable Applewood, this remodeled 4-bedroom, 3-bathroom Hutchinson ranch-style brick home is steps from restaurants, shops, and the new Lutheran hospital. With easy highway and bike trail access, it's ideal for commuters and outdoor enthusiasts. Large corner lot with street access and paved driveways ensure convenience for all vehicles and gear. Plant a garden in the well-maintained backyard with a sprinkler system. One standout feature is the oversized detached 2-car garage with a workbench and cabinets, plus an additional single attached garage for parking or extra storage. Inside, enjoy a brand new front door or enter through French doors from the back patio. New windows fill the home with natural light. The spacious kitchen boasts granite countertops, a large island, and newer appliances adjacent to a great room perfect for relaxation and entertainment. The primary bedroom offers a walk-in closet and en-suite bathroom. 2 additional main level bedrooms and easy access to a newer washer & dryer all on main level. There are also laundry hook-ups in the basement, if desired. The large, finished basement includes new carpet, a bedroom, living space, workshop, and ample storage, with a functional 3/4 bath ready for finishing touches. Enjoy year-round comfort with new windows, water heater, sewer line, and a newer roof. The property also features a new privacy fence, concrete patio, large shed, and additional parking for a Trailer/RV/Camper. Your new home awaits.
- Type:
- Condo
- Sq.Ft.:
- 773
- Status:
- Active
- Beds:
- 2
- Year built:
- 1973
- Baths:
- 1.00
- MLS#:
- 8729004
- Subdivision:
- Golden Pines Condos
ADDITIONAL INFORMATION
Buyers Financing Fell Through 3D Tour Here https://bit.ly/3DPropertyTourUnitB6 Welcome to this beautifully updated 2-bedroom, 1-bathroom condo located in the highly sought-after city of Golden. Perfectly positioned for both homeowners and investors, this property offers an incredible opportunity for a long-term rental in one of Colorado’s most desirable areas. Step inside this well-maintained condo to discover an inviting, open layout with modern finishes. The living room is flooded with natural light, creating a warm and welcoming atmosphere. The updated kitchen features great countertops, stainless steel appliances, and ample cabinet space, making meal prep a breeze. Two spacious bedrooms provide comfort and privacy, while the full bathroom boasts contemporary fixtures and a sleek design. Outside, enjoy your morning coffee or unwind in the evening on the private balcony that offers views of the surrounding foothills. You’ll also have access to well-maintained community amenities, parking, and green spaces, adding to the property’s overall appeal. Located just minutes from downtown Golden, this condo offers unparalleled access to the best of Colorado living. Explore the charming historic district, enjoy the iconic breweries, and take in stunning mountain views right at your doorstep. For outdoor enthusiasts, Golden is a paradise with endless hiking and biking trails, including the nearby Clear Creek Trail and Lookout Mountain. For commuters and students, this condo’s location is ideal. With quick access to major highways, the light rail station, and a short drive to Denver, it’s perfectly suited for those working in the city or attending the Colorado School of Mines, making it an excellent rental prospect. Whether you're looking to invest, rent, or enjoy the laid-back Golden lifestyle, this amazing condo offers the perfect blend of convenience, comfort, and charm. Don’t miss this exceptional opportunity—schedule your showing today!
$2,850,000
17326 W 57th Avenue Golden, CO 80403
- Type:
- Single Family
- Sq.Ft.:
- 4,370
- Status:
- Active
- Beds:
- 5
- Lot size:
- 0.69 Acres
- Year built:
- 1974
- Baths:
- 5.00
- MLS#:
- 4657241
- Subdivision:
- Table Mountain
ADDITIONAL INFORMATION
Welcome to your luxury Golden oasis! This turn key gem sits up against open space at the base of North Table Mountain with breathtaking views. It has been extensively redesigned and updated from the studs into a stunning contemporary home. The modern architectural updates will amaze you from the moment you walk through the huge solid wood front door. White oak wood floors throughout, no detail was missed in the brand new kitchen/living room/dining room. The kitchen has spectacular marble countertops, a huge island for entertaining, all Bosch appliances, incl. an induction cooktop, a full pantry & insta-hot filtered water at the kitchen sink. The dining room, boasting more custom storage & a wine refrigerator, opens to a covered patio with stone planters overlooking fruit trees and the open space trail. The living room has a contemporary fireplace with a gorgeous tile surround & opens to a huge back patio. Imagine enjoying sunsets around the fire pit under the new jaw dropping pergola! The backyard has 180 degree views, with raised garden beds & a variety of fruit trees. This home is a gardener's dream! The exquisite main floor primary suite has floor to ceiling windows, automated blinds & a private covered patio. The spacious spa-worthy ensuite bathroom with soaking tub & walk in closet will leave you swooning. A bank of windows in the new mudroom/laundry room looks out over the back yard & has an abundance of counter space & storage plus a utility sink. Work from home in the office with a soaring ceiling & custom built-ins. Head upstairs to the loft, 2 more bedrooms, a full bath & an additional primary suite with staggering views. The basement boasts a living room, workout room, another large bright bedroom & a 3/4 bathroom. New solar panels power the entire house. From the siding, roof & landscaping outside to the electric AC, furnace, & water heater inside - everything on this two thirds of an acre lot is new. Don't miss the virtual tours!
- Type:
- Single Family
- Sq.Ft.:
- 1,157
- Status:
- Active
- Beds:
- 3
- Lot size:
- 0.2 Acres
- Year built:
- 1908
- Baths:
- 1.00
- MLS#:
- 6431085
- Subdivision:
- Vernon Gardens
ADDITIONAL INFORMATION
Charming Fix & Flip Opportunity in Golden – Your Dream Project Awaits! ?? Location, Potential, and Charm! ?? Step into a piece of Golden’s history with this delightful corner lot home that has been cherished by the same family for over a century. This diamond in the rough features 3 spacious bedrooms and 1 bathroom, offering a fantastic floor plan that is just waiting for your creative touch. Imagine the possibilities with the expansive parcel and high ceilings in the crawlspace that can easily be transformed into a stunning basement, adding even more value to this already promising property. Whether you’re an experienced investor or a passionate DIY enthusiast, this is your chance to make your mark in one of Colorado’s most sought-after locations. Highlights: Prime Corner Lot with abundant natural light and outdoor space High Ceilings – Perfect for creating a beautiful basement retreat Close proximity to scenic trails, vibrant dining, and cultural hotspots Quick access to the Flat Irons Mall and breathtaking mountain views Embrace the Golden lifestyle with endless recreational opportunities at your doorstep! This is a rare chance to revitalize a historic home while enjoying all the benefits of modern living. This property is being sold as-is, allowing you to bring your vision to life without restrictions. Don’t let this remarkable opportunity slip away – schedule your private tour today and start planning your dream renovation. Your future in Golden starts here, and the possibilities are limitless! 3D Zillow Tour - https://www.zillow.com/view-imx/cf9a1c95-497f-44e8-a0ae-698a3251fbb8?setAttribution=mls&wl=true&initialViewType=pano&utm_source=dashboard
$1,950,000
612 Joseph Circle Golden, CO 80403
- Type:
- Single Family
- Sq.Ft.:
- 4,690
- Status:
- Active
- Beds:
- 4
- Lot size:
- 0.2 Acres
- Year built:
- 2008
- Baths:
- 5.00
- MLS#:
- 4429696
- Subdivision:
- Canyon View
ADDITIONAL INFORMATION
Nestled in the foothills of Golden, this stunning property has high quality and unique features inside and out, and incredible views! A massive entertaining space was created on the lower level with a 17 ft bar, gorgeous woodwork and a stained concrete floor. Just outside are plenty of gathering options with a full-sized pizza oven and hot tub. There are several outdoor patios to enjoy including a pergola with vines, fire pit, water feature, dining and a secluded three-sided porch. The low-maintenance yard has trees for privacy including cherry, apple and peach trees and raised garden beds. The entire main floor has gorgeous wide plank oak floors. The magnificent kitchen is updated with a white quartz waterfall countertop and contrasting cabinets. It opens to the family room with vaulted ceilings and large wooden beams. Many windows offer a great view of North Table Mountain. There is a bedroom with a bathroom on the main floor. In addition, there is an extra room that can be used as a den, office or sitting room. It is bright with a vaulted ceiling and fireplace. The house backs up to green space with a creek and walking path leading to downtown Golden (1.5 mi)! Hiking and mountain biking are out your back door!
$1,570,000
5311 Juniper Court Golden, CO 80403
- Type:
- Single Family
- Sq.Ft.:
- 4,603
- Status:
- Active
- Beds:
- 6
- Lot size:
- 0.33 Acres
- Year built:
- 2005
- Baths:
- 5.00
- MLS#:
- 5334330
- Subdivision:
- Juniper Ridge
ADDITIONAL INFORMATION
Welcome to this stunning custom-built home in Juniper Ridge, boasting over 4,600sf of meticulously designed & finished living space. From the initial conception to the final construction, every detail was thoughtfully crafted. The main floor features solid oak wood flrs that extend through the main floor. The gourmet kitchen is a chef's dream, complete w/a large island, breakfast bar, & an in-kitchen eating area. It is adorned with granite counters & high-quality stainless steel appliances, including a gas stove, ample cabinet & counter space & provides easy access to the expansive back deck. The kitchen seamlessly flows into the family room, w/a soaring 2-story ceiling. The main floor also includes a luxurious primary bedroom w/a 5-piece en suite bath & pvt access to the deck. Upstairs, you'll find a 2nd primary bedroom w/a full en suite bath, along w/ 2 additional bedrooms that share a full Jack-n-Jill bath. The basement is bright & inviting thanks to large daylight windows that let in plenty of natural light. The bsmt family room includes a 2nd gas fireplace, beautiful built-ins, a wet bar, & space for a pool table. There are 2 additional bedrms, perfect for a 2nd office, home gym, yoga studio, or any other passion you may have. High-quality, luxury LVP flooring. The backyard is perfectly sized & features a 24’x12’ deck plus additional patio, ideal for both large & small outdoor gatherings. The lush landscaping also include productive fruit trees, grape vines & a strawberry patch. Shed for additional storage. The massive 1,000+ sf garage includes a 10.5-foot-high door & a 47-foot bay, making it perfect for storing an RV, boat, toys, tools, or anything else you need. Convienent hot & cold running water. Additional recent upgrades include a Halo 5 water purification for whole home water purification ($8k). New high-end HVAC variable speed air handler & high Seer compression unit w/upgraded air purification system- HEPA air filter & UV air sterilization. ($40k).
- Type:
- Single Family
- Sq.Ft.:
- 1,080
- Status:
- Active
- Beds:
- 2
- Lot size:
- 0.17 Acres
- Year built:
- 1997
- Baths:
- 2.00
- MLS#:
- 8573736
- Subdivision:
- Wondervu
ADDITIONAL INFORMATION
Price improvement just in time for the Holidays! Wonderful Mountain Retreat in Coal Creek Canyon. Discover the perfect blend of comfort and nature in this beautifully updated ranch-style home located in the serene Wondervu community. This inviting mountain home features 2 bedrooms and 2 bathrooms, offering a cozy yet spacious living experience. Step into the spacious family room, where a woodburning stove provides warmth and ambiance. The adjacent flex/bonus room is ideal for an office or additional living space, seamlessly connected to the family room. The large kitchen, complete withan eat-in dining area, boasts ample counter and cabinet space, with all appliances included for your convenience. The utility/laundry room is strategically placed near the back entrance, ensuring easy access. The main bedroom offers a private sanctuary with an en-suite bathroom, walk-in closet, and ceiling fan. A secondary bedroom and full bath complete the living quarters. Relax and unwind on the generous front deck, perfect for enjoying breathtaking evening sunsets. The large unfinished basement, accessible from outside, provides endless possibilities for a recreation room, storage, or both. Embrace the Colorado mountain lifestyle with nearby amenitis such as the Wondervu Cafe, a local coffee shop, and a gas station. Outdoor enthusiasts will appreciate the proximity to Gross Reservoir. Skiers will enjoy Eldora ski area is close by! Dont miss your chance to own this delightful mountain home. Schedule a showing today and experience the tranquility and charm of Coal Creek Canyon!
$2,200,000
2416 Fossil Trace Drive Golden, CO 80401
- Type:
- Single Family
- Sq.Ft.:
- 4,658
- Status:
- Active
- Beds:
- 5
- Lot size:
- 0.27 Acres
- Year built:
- 2005
- Baths:
- 5.00
- MLS#:
- 6602032
- Subdivision:
- Parfet Sub Flg
ADDITIONAL INFORMATION
Custom Golden home on the 15th fairway of the Fossil Trace Golf Course. This 5 bedroom/5 bath home is the perfect balance of privacy, views and an easy walk to Fossil Trace, downtown Golden and paved walking and biking trails. Enjoy a view of Lookout Mountain from the kitchen while enjoying the stainless appliances, a large Viking gas range, cherry cabinets, slab granite countertops, sub-zero appliances, eat-in kitchen and a butler’s pantry. Notice the cherry wood flooring throughout the main level as well. The living room has stellar backyard and foothill views, a cozy fireplace and has access to a private office. The primary bedroom on the main floor has private patio access, a large bathroom with double sinks + walk-in shower and soaking tub, tile floors throughout and a spacious walk-in closet. There are 2 bedrooms upstairs, each with their own private bathroom. One bedroom has a balcony overlooking the foothills and the golf course. The finished basement has a large Rec room with engineered wood floors, and ample storage space, plus 2 bedrooms with a 3/4 bathroom with 9ft ceilings throughout. The oversized heated garage has coated floors, extra storage/workshop space. Private backyard with multiple areas to gather and relax while you gaze at the foothills and watch the golfers pass by. A golf course property in Golden is extremely rare ~ seize this opportunity while it lasts! Type in 2416 Fossil Trace Dr into youtube for a video tour. Property recently appraised at 2.25 million.
$799,999
17215 W 15th Place Golden, CO 80401
- Type:
- Single Family
- Sq.Ft.:
- 2,148
- Status:
- Active
- Beds:
- 3
- Lot size:
- 0.21 Acres
- Year built:
- 1970
- Baths:
- 3.00
- MLS#:
- 9289388
- Subdivision:
- Southridge
ADDITIONAL INFORMATION
Highly desirable Golden location in the Southridge neighborhood. This 3 bed, 3 bath + office home is just minutes from hiking and biking trails on South Table mountain, golf at Fossil Trace, shopping and retail along S Golden Rd and the vibrant downtown in Golden. When it's time to head into the mountains, Boulder or Denver, there's quick access to I70, I470, Hwy 6 and Hwy 93. As you steep inside this spacious multi level home, you'll find 3 beds, 3 baths, an office and a very efficient layout with air conditioned comfort. The private, fully fenced backyard with an expansive covered patio is one of the largest in the neighborhood. In addition, the R1 zoning in this neighborhood has permitted uses for STR and ADU opportunities. The City of Golden is entering its next phase of development with the Clayworks project - a 12.4 acre site in downtown Golden that will feature 1.2 million square feet of new office, residential, hotel and retail space. Don't miss this opportunity call Golden your home!
- Type:
- Land
- Sq.Ft.:
- n/a
- Status:
- Active
- Beds:
- n/a
- Lot size:
- 1.8 Acres
- Baths:
- MLS#:
- IR1019850
ADDITIONAL INFORMATION
A slice of Colorado heaven with "views to die for!" On scenic Hwy 72, this undeveloped land has incredible potential. Just under 2 acres, the upper end of this land boasts a dreamy building site with unobstructed views of the Continental Divide. A spectacular rock outcrop borders the west property line and the land slopes gently to the east from there. Access will be a bit of a challenge off of Hwy 72 but an excavator has suggested it's quite doable. Currently there is a walking trail up the slope. Some mitigation done but effectively undeveloped and untouched land. Power is close by, a well and septic will need to be installed. It's a scenic 15 minute drive to Nederland and Eldora ski area and just 20 minutes to junction of Hwy 93 & 72. Bring your imagination and joy for our beautiful Rocky Mountains and create your dreams!
$845,000
5638 Gore Range Way Golden, CO 80403
- Type:
- Single Family
- Sq.Ft.:
- 1,773
- Status:
- Active
- Beds:
- 2
- Lot size:
- 0.1 Acres
- Year built:
- 2007
- Baths:
- 2.00
- MLS#:
- 2171905
- Subdivision:
- Parkview
ADDITIONAL INFORMATION
Welcome to this stunning custom home in a desirable 55+ community, nestled near North Table Mountain in Golden, Colorado. This thoughtfully designed residence has undergone extensive renovations, showcasing a spacious open kitchen that seamlessly flows into the living area. The kitchen features exquisite custom Alder wood cabinets paired with top-of-the-line KitchenAid appliances, ensuring both style and functionality for the discerning chef. The living room is a true focal point, with Alder wood beams and a stunning custom stone fireplace that offers both warmth and character. This home also boasts an expanded second bedroom, created by removing a wall to enhance functionality, while the redesigned laundry and storage area off the garage maximizes convenience. The bathrooms have been elegantly upgraded with custom tile work and vanities, and the primary en-suite features an expanded walk-in closet with a California closet system, complete with a stylish barn door. Additional features include new light fixtures that beautifully illuminate the space, an extra back deck area ideal for outdoor relaxation, and brand-new double-hung windows installed this year. With solid wood doors and beautifully refinished red oak floors, this home seamlessly blends luxury with comfort. Every detail has been carefully considered, from the replaced trim and baseboards that give a polished look to the crown molding that adds a sophisticated touch. This is truly a one-of-a-kind home you will certainly fall in love with! Book your showing today!
$1,625,000
751 Cheyenne Street Golden, CO 80401
- Type:
- Single Family
- Sq.Ft.:
- 2,352
- Status:
- Active
- Beds:
- 3
- Lot size:
- 0.07 Acres
- Year built:
- 2016
- Baths:
- 3.00
- MLS#:
- 1691049
- Subdivision:
- 8th Street Residences
ADDITIONAL INFORMATION
Discover this stunning standalone luxury townhome, perfectly situated in vibrant Golden. This contemporary residence, in impeccable condition, offers the conveniences of townhome living without any adjoining neighbors. With superior construction and a design that prioritizes natural light, this home features beautiful hardwood flooring throughout and thoughtfully crafted panoramic views from all four sides. The entertainer’s kitchen is a chef’s dream, boasting a spacious eat-up island, sleek Quartz countertops, top-of-the-line Thermador appliances, and a five-burner gas stove, complemented by ample cabinet space. The open-concept layout seamlessly connects the kitchen to inviting living areas, making it perfect for gatherings. Retreat to the expansive primary suite, where you’ll enjoy breathtaking views of Mt. Zion, dual closets, and an elegant en-suite bathroom featuring a soaking tub and a walk-in shower. The second upstairs bedroom also includes an en-suite bath and magnificent vistas of the Table Mountains and Castle Rock. The main floor bedroom is ADA accessible from the exterior and features a nearby bathroom with a zero-entry shower, ensuring comfort for all guests. Experience the beauty of outdoor living with three distinct spaces: relax on the front patio with morning coffee while engaging with neighbors, enjoy the serene back courtyard adorned with custom landscaping—featuring artisan metalwork, wood and concrete benches, a direct piped gas fireplace, grill station, and a wisteria-laced fence. The primary suite also boasts a west-facing balcony, perfect for soaking in front-range views. Rooftop solar and garage EV charging are installed. This unbeatable location offers immediate access to outdoor recreation, just steps from Clear Creek, the Peak to Plains Trail, and several Jeffco Open Space areas. Enjoy a short walk to the Farmer's Market, downtown shops, breweries, restaurants, and local events. Embrace the Golden lifestyle in this magnificent home!
$6,000,000
5565 Mcintyre Street Golden, CO 80403
- Type:
- Single Family
- Sq.Ft.:
- 2,173
- Status:
- Active
- Beds:
- 4
- Lot size:
- 10.2 Acres
- Year built:
- 1924
- Baths:
- 5.00
- MLS#:
- 9962120
- Subdivision:
- Jefferson County
ADDITIONAL INFORMATION
On a main thoroughfare, McIntyre Street offers easy access across Arvada and northern Jefferson County. 446,347 land square feet for $13.44 / sq ft. ZONED AG, comes with two older homes, commercial well, and city services. There is an easement on the north side of the property. Current zoning allows for several uses, or the purchaser may choose to rezone to highest and best use. About five miles to downtown Golden, Jefferson County Government, Colorado School of Mines, and much more. Acreage like this is getting hard to find.
Andrea Conner, Colorado License # ER.100067447, Xome Inc., License #EC100044283, [email protected], 844-400-9663, 750 State Highway 121 Bypass, Suite 100, Lewisville, TX 75067

Listings courtesy of REcolorado as distributed by MLS GRID. Based on information submitted to the MLS GRID as of {{last updated}}. All data is obtained from various sources and may not have been verified by broker or MLS GRID. Supplied Open House Information is subject to change without notice. All information should be independently reviewed and verified for accuracy. Properties may or may not be listed by the office/agent presenting the information. Properties displayed may be listed or sold by various participants in the MLS. The content relating to real estate for sale in this Web site comes in part from the Internet Data eXchange (“IDX”) program of METROLIST, INC., DBA RECOLORADO® Real estate listings held by brokers other than this broker are marked with the IDX Logo. This information is being provided for the consumers’ personal, non-commercial use and may not be used for any other purpose. All information subject to change and should be independently verified. © 2024 METROLIST, INC., DBA RECOLORADO® – All Rights Reserved Click Here to view Full REcolorado Disclaimer
| Listing information is provided exclusively for consumers' personal, non-commercial use and may not be used for any purpose other than to identify prospective properties consumers may be interested in purchasing. Information source: Information and Real Estate Services, LLC. Provided for limited non-commercial use only under IRES Rules. © Copyright IRES |
Golden Real Estate
The median home value in Golden, CO is $853,750. This is higher than the county median home value of $601,000. The national median home value is $338,100. The average price of homes sold in Golden, CO is $853,750. Approximately 56.49% of Golden homes are owned, compared to 39.61% rented, while 3.91% are vacant. Golden real estate listings include condos, townhomes, and single family homes for sale. Commercial properties are also available. If you see a property you’re interested in, contact a Golden real estate agent to arrange a tour today!
Golden, Colorado has a population of 20,041. Golden is more family-centric than the surrounding county with 37.58% of the households containing married families with children. The county average for households married with children is 31.13%.
The median household income in Golden, Colorado is $83,976. The median household income for the surrounding county is $93,933 compared to the national median of $69,021. The median age of people living in Golden is 34.7 years.
Golden Weather
The average high temperature in July is 85.1 degrees, with an average low temperature in January of 18.7 degrees. The average rainfall is approximately 18.7 inches per year, with 73.4 inches of snow per year.
