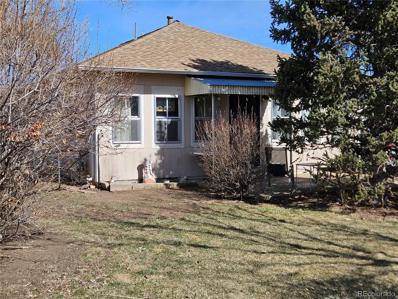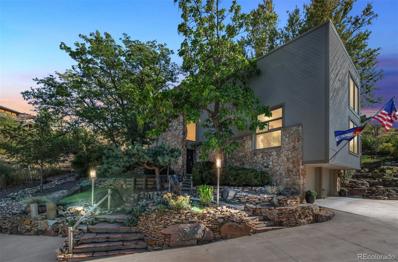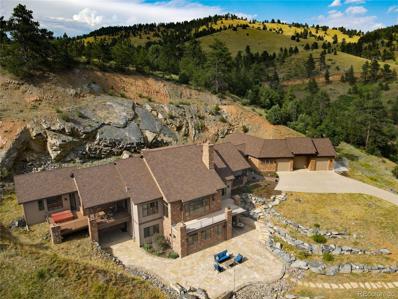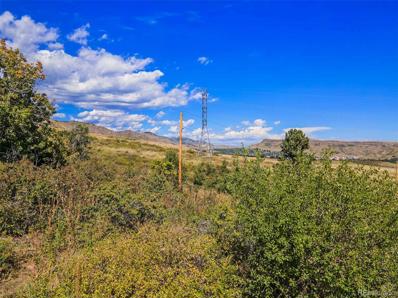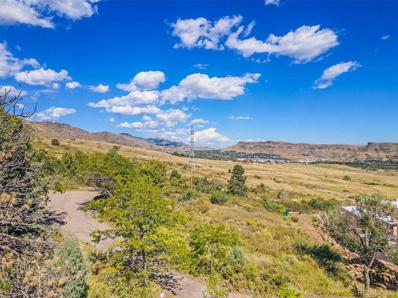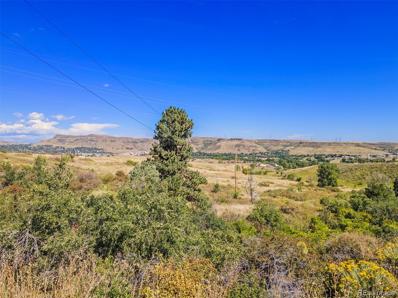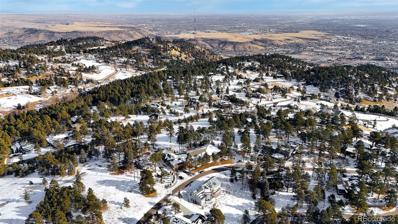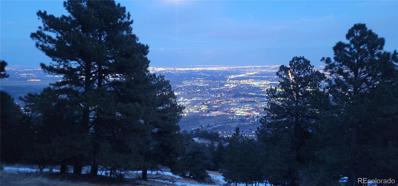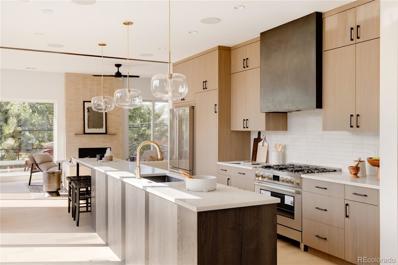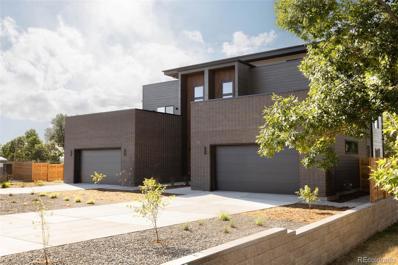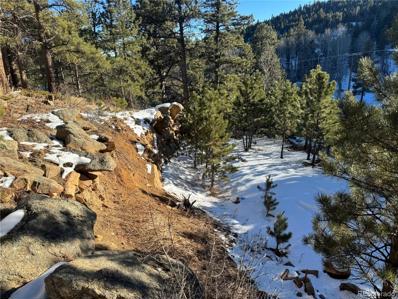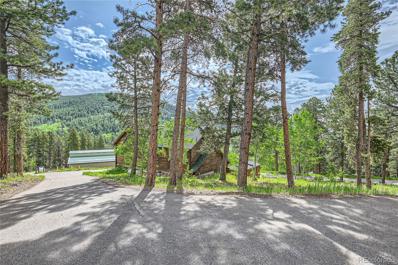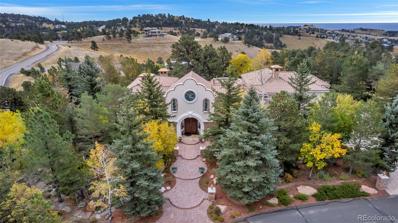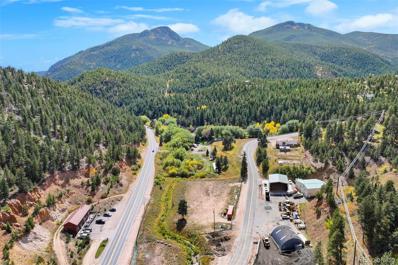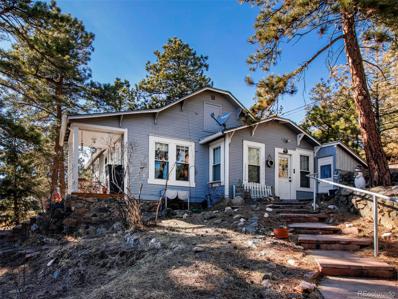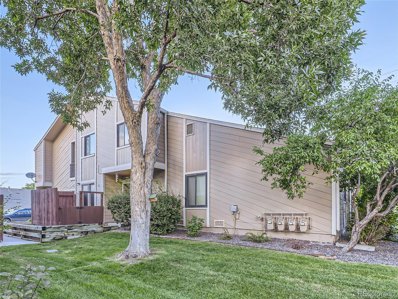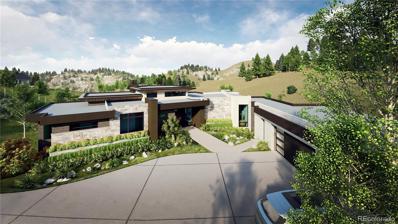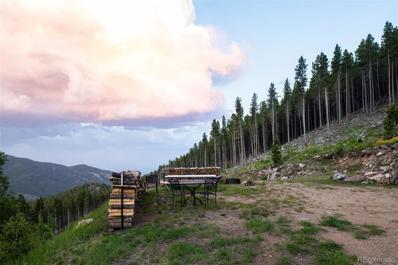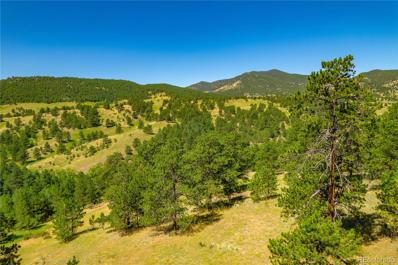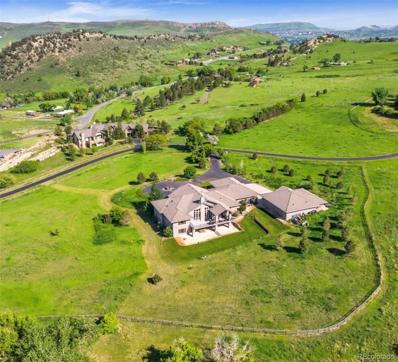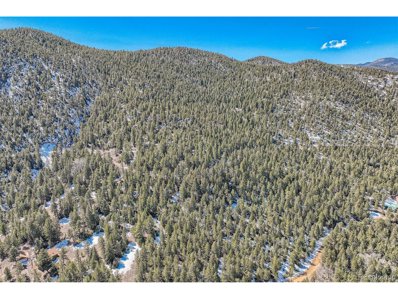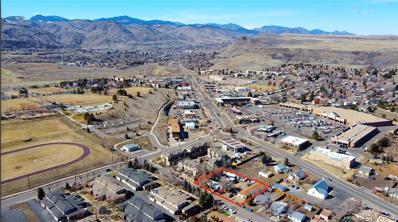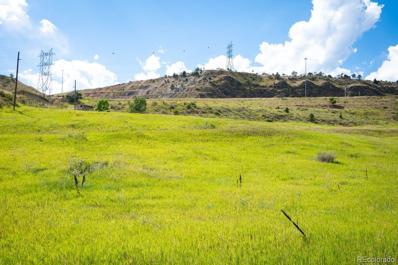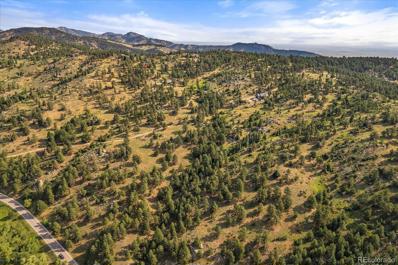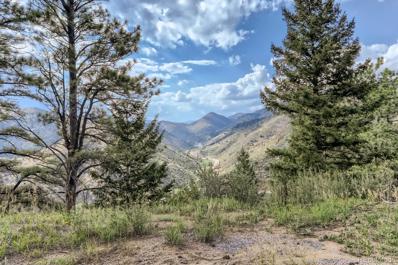Golden CO Homes for Rent
$489,000
16685 W 11th Avenue Golden, CO 80401
- Type:
- Single Family
- Sq.Ft.:
- 1,064
- Status:
- Active
- Beds:
- 2
- Lot size:
- 0.29 Acres
- Year built:
- 1945
- Baths:
- 1.00
- MLS#:
- 4840104
- Subdivision:
- West Pleasant View
ADDITIONAL INFORMATION
Lots of redevelopment in this Pleasant View West neighborhood. This bungalow style home is ready for fix and flip or use your handy skills to bring it back to its previous condition and make it your own. This 1945 built home is ready for your attention. The sewer line was replaced in 2018 and the shingles were replaced after the hail storm of 2017. The enclosed porch (approximately 225 sq. ft.) is not included in the county square footage. Make it conforming with heat. The kitchen includes a white refrigerator, range, hood and dishwasher and laminate countertops There are two bedrooms with a bath between and a sunny front bonus room that could be an office or with the addition of a closet it could be a third bedroom. If you are handy, the opportunities are endless. The lot is 12,632 sq. ft., zoned R-2. It has three out buildings 26' x 10', 12' x 14' and 15' x 18'. Create an ADU? Denver West and Co. Mills are easy shopping to the east, restaurants, or take time to relax at the spa or the movies. Golden to the west offers The Splash public swimming pool, Fossil Trace golf and a community center with indoor pool, hiking trails, biking, kayaking, Miner's Alley Performing Arts, the Jefferson Co. Symphony and Foothills Art Center.
$1,449,000
14990 Foothill Road Golden, CO 80401
- Type:
- Single Family
- Sq.Ft.:
- 3,696
- Status:
- Active
- Beds:
- 5
- Lot size:
- 0.36 Acres
- Year built:
- 1961
- Baths:
- 4.00
- MLS#:
- 5587921
- Subdivision:
- Echo Hills
ADDITIONAL INFORMATION
BACK ON THE MARKET AT NO FAULT OF THE SELLER. BUYER TERMINATED AFTER LOAN AVAILABILITY DUE TO FINANCING CONCERNS. APPRAISED OVER LIST PRICE. Welcome to this exceptional 5 bedroom, 3.5 bath Mid-century modern home offering an abundance of unique features! *Backs to South Table Mountain open space brimming with miles of hiking & biking trails *Unparalleled privacy and captivating panoramic views that stretch as far as the eye can see *Peace of mind with a whole house Generac Generator *Spacious driveway can accommodate a 40 foot RV and has built-in dump station *220 volt charging station suitable for RV and/or electric vehicles *Backyard oasis with built-in grill, water feature, gas fire pit, and included patio furniture & sculptures *Dedicated fenced-in garden planting area *Property-wide irrigation system *Gorgeous, recently refinished white oak flooring throughout *New carpet in basement *New fresh paint throughout *Updated light fixtures *Spacious garage with storage areas offering plenty of room for projects *Located in an excellent school district *Mountain living without the I-70 commute *Rolling Hills Country Club within walking distance *This is truly a once-in-a-lifetime opportunity based on location and amenities!
$2,750,000
21609 Clarence Lane Golden, CO 80401
- Type:
- Single Family
- Sq.Ft.:
- 7,724
- Status:
- Active
- Beds:
- 4
- Lot size:
- 12.59 Acres
- Year built:
- 2010
- Baths:
- 7.00
- MLS#:
- 9086023
- Subdivision:
- Burleson Ranch
ADDITIONAL INFORMATION
The perfect combination of being just about 15 minutes from Golden/Denver West/Whole Foods, etc. and feeling like you're a world away. This custom ranch style home checks all the boxes and more! Special Features include a huge gourmet kitchen that fronts to the living room and backs to the family room (perfect for entertaining!!) with a Viking 6 burner range, dual dishwashers, expansive island, high end fixtures and commanding views of the mountains. The main floor primary bedroom is the perfect retreat with an ensuite bathroom, soaking tub, fireplace, massive walk-in closet it's own deck access and yet more views! The main floor also offers an additional guest suite with ensuite bath, 2 more fireplaces, breezeway/mud room, large laundry room complete with a dog wash!!, bright and sunny home office, additional kitchen desk area, large pantry, 2 more cozy fireplaces and a custom outdoor BBQ/wok/kitchen on the back patio. Downstairs the awesomeness continues with a backlit honey onyx custom bar, huge great room that flows onto the enormous lower patio it's the perfect welcoming space for friends and family. Additionally there is a home gym, theatre room, two more sunny bedrooms, additional fireplace, ample storage (store room has a custom sink could be great for beer making or even a darkroom). The oversized heated garage in nicely situated with southern exposure, lots workshop space, more storage, high ceilings and room for many toys! Unlike many mountain/foothill properties this has Xcel for gas and electric and Xfinity for internet and also good cell reception....check it out for yourself while you're there viewing this truly special property!! **Be sure to check out the drone flythrough of the interior and exterior**
$950,000
849 Shelton Road Golden, CO 80401
- Type:
- Land
- Sq.Ft.:
- n/a
- Status:
- Active
- Beds:
- n/a
- Baths:
- MLS#:
- 8797118
- Subdivision:
- Shelton Studio Ranch No 2
ADDITIONAL INFORMATION
Nestled at the base of Lookout Mountain within the city boundaries of Golden, this .41 acre parcel backs to open space and affords the rare opportunity to leverage the landscape and amazing views to design and build that sophisticated, luxury dream home that you've always imagined! Location cannot be overemphasized - just minutes to historic downtown Golden, hiking and biking trails, flyfishing, kayaking, rock climbing and I70 access. Denver and Boulder are less than 30 minutes away. World-renowned ski areas like Vail, Copper, Keystone, Loveland, Winter Park and A-Basin are only 60-90 minutes away. Offering a unique combination of privacy and convenience, this lot is all about the Colorado lifestyle. Construction for road, utilities and other infrastructure is slated to begin this spring, with expected completion in late 2024. At this time, Seller is only accepting LOI with $5000 fully refundable deposit to start an interest list for 3 lots at 848 Shelton Rd, 849 Shelton Rd and 851 Shelton Rd. Call listing agent for details and LOI. Buyer is free to engage their own architect and builder, and will be responsible for water and sewer tap fees and utility connection fees. Property taxes are reflective of unimproved land. Visit www.SheltonStudioRanch.com for more info.
$825,000
848 Shelton Road Golden, CO 80401
- Type:
- Land
- Sq.Ft.:
- n/a
- Status:
- Active
- Beds:
- n/a
- Baths:
- MLS#:
- 8468084
- Subdivision:
- Shelton Studio Ranch
ADDITIONAL INFORMATION
Nestled at the base of Lookout Mountain within the city boundaries of Golden, this .352 acre parcel affords the rare opportunity to leverage the landscape and amazing views to design and build that sophisticated, luxury dream home that you've always imagined! Location cannot be overemphasized - just minutes to historic downtown Golden, hiking and biking trails, flyfishing, kayaking, rock climbing and I70 access. Denver and Boulder are less than 30 minutes away. World-renowned ski areas like Vail, Copper, Keystone, Loveland, Winter Park and A-Basin are only 60-90 minutes away. Offering a unique combination of privacy and convenience, this lot is all about the Colorado lifestyle. Construction for road, utilities and other infrastructure is slated to begin this spring, with expected completion in late 2024. At this time, Seller is only accepting LOI with $5000 fully refundable deposit to start an interest list for 3 lots at 848 Shelton Rd, 849 Shelton Rd and 851 Shelton Rd. Call listing agent for details and LOI. Buyer is free to engage their own architect and builder, and will be responsible for water and sewer tap fees and utility connection fees. Property taxes are reflective of unimproved land. Visit www.SheltonStudioRanch.com for more info.
$975,000
851 Shelton Road Golden, CO 80401
- Type:
- Land
- Sq.Ft.:
- n/a
- Status:
- Active
- Beds:
- n/a
- Baths:
- MLS#:
- 4005676
- Subdivision:
- Shelton Studio Ranch No 2
ADDITIONAL INFORMATION
Nestled at the base of Lookout Mountain within the city boundaries of Golden, this .37 acre parcel borders open space and affords the rare opportunity to leverage the landscape and amazing views to design and build that sophisticated, luxury dream home that you've always imagined! Location cannot be overemphasized - just minutes to historic downtown Golden, hiking and biking trails, flyfishing, kayaking, rock climbing and I70 access. Denver and Boulder are less than 30 minutes away. World-renowned ski areas like Vail, Copper, Keystone, Loveland, Winter Park and A-Basin are only 60-90 minutes away. Offering a unique combination of privacy and convenience, this lot is all about the Colorado lifestyle. Construction for road, utilities and other infrastructure is slated to begin this spring, with expected completion in late 2024. At this time, Seller is only accepting LOI with $5000 fully refundable deposit to start an interest list for 3 lots at 848 Shelton Rd, 849 Shelton Rd and 851 Shelton Rd. Call listing agent for details and LOI. Buyer is free to engage their own architect and builder, and will be responsible for water and sewer tap fees and utility connection fees. Property taxes are reflective of unimproved land. Visit www.SheltonStudioRanch.com for more info.
- Type:
- Land
- Sq.Ft.:
- n/a
- Status:
- Active
- Beds:
- n/a
- Lot size:
- 1.8 Acres
- Baths:
- MLS#:
- 7716131
- Subdivision:
- Panorama Heights
ADDITIONAL INFORMATION
VIEWS! VIEWS! VIEWS! Bring your architect and build your dream home on this large, amazing parcel boasting hilltop views! Water tap included! Utilities on site! This location will amaze you! Lookout Mountain exit has you home in just a few minutes, yet so peaceful, easy commute to Denver, Evergreen, and world class ski resorts to the west! Incredible open space trails just a hop down the road. Acres of Enchanted Forest, and Apex! Homesites are becoming more scare as our population grows. This beautiful parcel has just had an amazing price improvement, hurry to see the site for your new custom home. This is your opportunity for a slice of Paradise in Panorama Heights! The building envelope of this lovely location is generous; you'll be able to situate your home to capture city views, and yet keep the trees to enjoy the forest enjoyment. Listening to the breeze through the pine needles is one of the most soothing sounds you'll experience. Imagine this as your daily treat! This jewel of a community is located just minutes from I70 and the Lookout Mountain exit; with ease of access, yet no highway noise. Some of your favorite sights will be elk and deer grazing, watching the playful fox; and majestic turkeys. Wildlife right in your backyard. City lights are just one of the highlights of this lot. Gorgeous treed site; choose your spot to locate your new custom home. Check with the county to see where you'd put your driveway in. This homesite boasts water tap included and paid for already; you'll be in charge of your septic, get your blueprint and start dreaming to make this your reality! Sign is on Grandview; county can confirm with you where you'd put your driveway.
$895,000
Tbd Golden, CO 80401
- Type:
- Land
- Sq.Ft.:
- n/a
- Status:
- Active
- Beds:
- n/a
- Lot size:
- 35.38 Acres
- Baths:
- MLS#:
- 7685449
- Subdivision:
- Tbd
ADDITIONAL INFORMATION
Incredible opportunity to own 35.38 acres on the side of lookout mountain, that also sides Jefferson County open space on the East and South boundary lines! This land is spectacular!! photos do not do it justice! You must walk the property to take it all in. Subdividable into 3-10+ acre lots! Where can you get 10+ acre building sites with these views and topography, at @ 298k per 10+ acre lot in Golden!? This land is the focal point of lookout mountain and at the same time offering privacy and seclusion if you want it. Stunning is an understatement to the unobstructed city views of Denver and Golden, Table top Mtn and the front range mountains! So many pine trees, wonderful moss rock outcropping through out the property, ravines on both sides with natural grasses, cactus and a spring! This parcel of land has several amazing possible building sites ranging from hillside, gentle sloped, sloped to flat! What a great opportunity to build one incredible stunning iconic home on all of the 35.38 acres or 3! The iconic spaceship house comes to mind for this type of parcel! Rarely do opportunities come along like this! The land has been in the same family since it was homesteaded. Own a piece of history, what a price! Please see property website for photos and 360 panoramic views. https://v1tours.com/listing/48295
$1,649,500
16122 W 14th Avenue Golden, CO 80401
- Type:
- Single Family
- Sq.Ft.:
- 3,222
- Status:
- Active
- Beds:
- 4
- Lot size:
- 0.13 Acres
- Year built:
- 2024
- Baths:
- 5.00
- MLS#:
- 5992791
- Subdivision:
- Pike Street
ADDITIONAL INFORMATION
READY FOR MOVE IN!! Experience luxury living in these new construction duplexes located in Golden, Colorado, embodying the distinctive style of Work Shop Colorado. These homes feature bespoke steelwork and unique design choices. Upon entry, discover wide plank white oak engineered hardwood flooring leading to a custom Monorail open-tread staircase system. The main living area boasts expansive picture windows and a large sliding glass door seamlessly connecting indoor and outdoor spaces. The living room centers around a gas fireplace with tile or brick accents, offering an option to elevate the space with a wet bar and built-ins. The dining room features a statement chandelier with an optional shiplap accent wall. The gourmet kitchen is adorned with quartz counters, Bellmont cabinetry, top-of-the-line appliances, and a hidden pantry. On the second level, find comfort and privacy with a primary bedroom featuring a five-piece bath, European soaking tub, dual sinks, and a spacious walk-in shower and closet. A large private deck off the primary bedroom invites outdoor relaxation. Two secondary bedrooms on this level each have ensuite baths. A well-appointed laundry room completes this floor. The third level includes a generous bedroom/office, bath, and versatile loft space, with an option to add a wet bar to the loft. Enjoy exceptional mountain views from decks off the loft living area and additional bedroom. This Pike Street enclave consists of 8 lots, offering two curated design palettes. Palette A is on odd-numbered lots, while Palette B is on even-numbered lots.
$1,569,500
16132 W 14th Avenue Golden, CO 80401
- Type:
- Single Family
- Sq.Ft.:
- 3,222
- Status:
- Active
- Beds:
- 4
- Lot size:
- 0.15 Acres
- Year built:
- 2024
- Baths:
- 5.00
- MLS#:
- 4881173
- Subdivision:
- Pike Street
ADDITIONAL INFORMATION
REDAY FOR MOVE IN! Experience luxury living in these new construction duplexes located in Golden, Colorado, embodying the distinctive style of Work Shop Colorado. These homes feature bespoke steelwork and unique design choices. Upon entry, discover wide plank white oak engineered hardwood flooring leading to a custom Monorail open-tread staircase system. The main living area boasts expansive picture windows and a large sliding glass door seamlessly connecting indoor and outdoor spaces. The living room centers around a gas fireplace with tile or brick accents, offering an option to elevate the space with a wet bar and built-ins. The dining room features a statement chandelier with an optional shiplap accent wall. The gourmet kitchen is adorned with quartz counters, Bellmont cabinetry, top-of-the-line appliances, and a hidden pantry. On the second level, find comfort and privacy with a primary bedroom featuring a five-piece bath, European soaking tub, dual sinks, and a spacious walk-in shower and closet. A large private deck off the primary bedroom invites outdoor relaxation. Two secondary bedrooms on this level each have ensuite baths. A well-appointed laundry room completes this floor. The third level includes a generous bedroom/office, bath, and versatile loft space, with an option to add a wet bar to the loft. Enjoy exceptional mountain views from decks off the loft living area and additional bedroom. This Pike Street enclave consists of 8 lots, offering two curated design palettes. Palette A is on odd-numbered lots, while Palette B is on even-numbered lots.
$125,000
388 Copperdale Lane Golden, CO 80403
- Type:
- Land
- Sq.Ft.:
- n/a
- Status:
- Active
- Beds:
- n/a
- Lot size:
- 1.1 Acres
- Baths:
- MLS#:
- 3546697
- Subdivision:
- Coal Creek
ADDITIONAL INFORMATION
Your dream lot in Coal Creek Canyon is on the market!! This property has a gorgeous building envelope, rock outcroppings, easy paved roads, and an amazing community. The commute to Boulder or Golden is roughly 25 minutes, and to Denver is about 40 minutes. Power is close to the property, fiber internet is available, and the survey is ready for your building plans. We have a set of plans for a home from the previous owners. This is a gorgeous lot in the perfect location for your dream home! NO HOA!!
$1,250,000
6474 Lone Eagle Road Golden, CO 80403
- Type:
- Single Family
- Sq.Ft.:
- 2,393
- Status:
- Active
- Beds:
- 3
- Lot size:
- 10 Acres
- Year built:
- 2003
- Baths:
- 3.00
- MLS#:
- 6379376
- Subdivision:
- Golden Gate Canyon
ADDITIONAL INFORMATION
AMAZING VALUE AT THIS NEW PRICE! Serenity, privacy and easy access to this rare find and highly desirable foothills property on 10 acres, with a horse barn, and a 6000 square-foot steel building. The steel building was built for the car enthusiast, has radiant heat including the pad outside the 14' overhead door, a plumbed compressor, an office/rec room. Imagine the possibilities; indoor RV or boat parking, mechanic's dream shop, wood or metal working, indoor shooting/archery range, batting cage, sports court, roller skating, roller hockey, indoor soccer, basketball or pickleball court, and plenty of storage. The house is mountain contemporary with open-concept design, vaulted ceilings, large new windows, and covered wraparound deck with stunning foothills views. the deck is huge and perfect for your yoga and meditation retreat! The large open kitchen is ideal for cooking and entertainment. The lovely open master includes a walk-in closet and en-suite bathroom. Additional bedrooms provide ample space for family, guests, or a home office. The lot and land offer both privacy and functionality including the circular paved driveway for access the house, horse barn, and steel building for all your cars and toys. The attached garage is oversized and has a washroom for all your gear. There's a 860 sq ft horse barn with a loft and a door out to the horse corral. For the dog lover; there's a 200 sq ft heated and air-conditioned dog house as well as an expansive fenced dog run. Enjoy easy access to Golden Gate Canyon road, Golden Gate Park, and the charm of downtown Golden. The roof, deck, windows, Combi boiler tankless hot water are all new. The ATV and attachments are included, and the skid steer in the steel building is negotiable or included with a full-price offer. This is the best value in Golden Gate Canyon and the surrounding foothills.
$2,900,000
28 Indian Paintbrush Drive Golden, CO 80401
- Type:
- Single Family
- Sq.Ft.:
- 9,000
- Status:
- Active
- Beds:
- 5
- Lot size:
- 1 Acres
- Year built:
- 1994
- Baths:
- 7.00
- MLS#:
- 3294779
- Subdivision:
- Mt. Vernon Estates
ADDITIONAL INFORMATION
As the market heats up you must see this unique and iconic Lookout Mountain residence that sits upon a full acre and boasts unparalleled elegance with a Mediterranean feel. From the moment you step through the enormous hand carved double fruitwood doors, you're greeted by the grandeur of vaulted ceilings and marble floors. This will lead you through a thoughtfully designed interior, including an inviting atrium and a private interior courtyard. The architecture has maximized ample natural sunlight and private views from every window. Indulge in the custom ash wood library or unwind in the media room tucked in the lower level. The generous kitchen could be a chef's dream. Ascend to the rooftop patio by stairs or elevator for panoramic views and a perfect setting for relaxation. The home has several additional tucked away spaces including a private office, meditation room, massage room, an undefined space that could be a perfect home gym, and a good sized storage room. Understanding it's not a home for everyone, with some vision and a few updates this house is easily selling for $3,500,000-$3,700,000. Several comparable sales in the area support that number. A discerning eye will appreciate the craftsmanship and opportunity. With a convenient 30 minute drive to downtown Denver, 60 minutes to Breckenridge and 90 minutes to Beaver Creek, your dream home awaits - schedule a private tour today.
$149,000
30460 Highway 72 Golden, CO 80403
- Type:
- Land
- Sq.Ft.:
- n/a
- Status:
- Active
- Beds:
- n/a
- Lot size:
- 1.41 Acres
- Baths:
- MLS#:
- 8023954
- Subdivision:
- Coal Creek
ADDITIONAL INFORMATION
Unlock the potential of this commercial lot located on the bustling Highway 72 in the heart of Coal Creek Canyon, Golden, Colorado. This is an exceptional opportunity for visionary investors and entrepreneurs seeking a prominent and high-traffic location for their business venture. With direct frontage on Highway 72, this lot offers unparalleled visibility and accessibility. Your business will benefit from a constant flow of potential customers and clients passing by. Zoned C-1, Utilities on lot
$560,000
24880 Us 40 Golden, CO 80401
- Type:
- Single Family
- Sq.Ft.:
- 770
- Status:
- Active
- Beds:
- 2
- Lot size:
- 1.23 Acres
- Year built:
- 1920
- Baths:
- 1.00
- MLS#:
- 8198616
- Subdivision:
- Lookout Mountain
ADDITIONAL INFORMATION
A very rare opportunity to own this charming farmhouse in the Foothills. A step back in time and your chance to own a historic piece of the Colorado Foothills. Charming 1920 home nestled in on 1.23 Stunning wood flooring throughout! The home has been updated with a cozy and charming feel. Enjoy evening in snuggled around the wood burning stove! The home is located just off the Genesee Exit & I-70. Enjoy the convenience of all the nearby restaurants and the Genesee Town Center. Very easy commute to the Mountains and downtown Denver! Showings will be limited. Additional Interior photos will be coming soon.
- Type:
- Other
- Sq.Ft.:
- 1,179
- Status:
- Active
- Beds:
- 2
- Year built:
- 1995
- Baths:
- 3.00
- MLS#:
- 9030665
- Subdivision:
- Table Mountain Heights In Van Bibber
ADDITIONAL INFORMATION
Are you looking for an affordable opportunity with a Golden zip code? Look no further! This townhome is located in a low maintenance complex at the base of North Table Mountain. If you love quiet locations that are close to nature, this 2 story, 2 bed, 3 bath checks those boxes! The attached garage, extra parking spot, and outdoor sitting area make this unit even more attractive. The area is lined with walking and biking trails. Downtown Golden, Blackhawk, Boulder, the Foothills, and Downtown Denver are all easy commutes. Do not let this one pass you by!
$4,700,000
545 Strada Rossa Road Golden, CO 80401
- Type:
- Single Family
- Sq.Ft.:
- 5,107
- Status:
- Active
- Beds:
- 5
- Lot size:
- 1.59 Acres
- Year built:
- 2024
- Baths:
- 7.00
- MLS#:
- 8400793
- Subdivision:
- Paradise Hills
ADDITIONAL INFORMATION
545 Strada Rossa is a stunning mid century modern-inspired home located in the gated Strada Rossa Estates. This exquisite property offers 5 bedrooms, 6.5 bathrooms, and a range of luxurious features that make it a true masterpiece. The home is intentionally designed to blend seamlessly with its natural surroundings. The mixed-materials palette creates a harmonious connection between the indoor and outdoor spaces, allowing residents to enjoy breathtaking views from every angle. The main level features an extraordinary great room with a custom fireplace and floor-to-ceiling windows. This space offers stunning views of the Rocky Mountains and provides an ideal setting for gatherings and relaxation.The chef's kitchen is equipped with sleek custom cabinetry, an island/breakfast bar, ample pantry space, and upscale appliances by Dacor. It's designed for both functionality and aesthetics. The lower level boasts expansive living space, perfect for an extra living room, game room, home gym, or playroom. It includes a fireplace and wet bar for added entertainment options. The home includes numerous upgrades, such as custom Andersen E-series windows and sliding doors, Eurofase adjustable trimless recessed lighting, a high-efficiency furnace, extensive smart home controls, and prewiring. The property also features a covered patio, an expansive wraparound terrace, and a spectacular patio with a fire pit and modpool. The property provides exceptional serenity while also offering easy access to a wide range of outdoor activities, including world-class skiing and hiking. Denver amenities are also within reach, offering the best of both worlds. It's an ideal retreat for those who appreciate both modern elegance and outdoor adventures.
$549,000
0 Bear Paw Road Golden, CO 80403
- Type:
- Land
- Sq.Ft.:
- n/a
- Status:
- Active
- Beds:
- n/a
- Lot size:
- 40 Acres
- Baths:
- MLS#:
- 1545606
- Subdivision:
- Golden Gate
ADDITIONAL INFORMATION
This picturesque 40 acre parcel has it all: stunning views of downtown Denver and the Continental Divide. A spring fed pond that attracts countless wildlife. A well and pump are in place with the building site cleared. This parcel is ready for your dream home! Two storage containers are already on site for camping or keeping building materials. Well-treed lot with pine and aspens. Easy access to Golden, Boulder, and Denver but with the supreme quiet and privacy that 40 acres brings. Hiking, mountain biking, fishing, & skiing are all within easy reach---mountain living at it's best. Golden Gate Canyon State Park is just down the road. The property is located behind two private gates that ensure full privacy and security. Check out the low Forestry-designation taxes!
- Type:
- Land
- Sq.Ft.:
- n/a
- Status:
- Active
- Beds:
- n/a
- Lot size:
- 46.1 Acres
- Baths:
- MLS#:
- 5007497
- Subdivision:
- Crawford Gulch
ADDITIONAL INFORMATION
Experience the rare opportunity to own a stunning 46+ acre south-facing parcel, boasting breathtaking beauty and diverse topography - much closer to all amenities than you imagine possible. Situated off well-maintained, paved county roads, this picturesque land is a scenic 15-minute drive from the historic town of Golden, where you can enjoy boutique shopping, gourmet dining, and convenient grocery stores. Marvel at the breathtaking views of snow-capped Pikes Peak as you explore the diverse landscape. This property features stunning rock outcroppings, majestic Ponderosa Pines, vibrant wildflowers, native grass meadows, and enchanting aspen groves. Whether you desire a serene pasture or an elevated viewpoint, this land offers the perfect location for your dream home, zoned A-35 to accommodate horses and other livestock. Nature enthusiasts will relish the abundant wildlife, including songbirds, hawks, deer, elk, bears, mountain lions, foxes, coyotes, and more, all within the tranquility of surrounding vast neighboring parcels. Enjoy the best of both worlds with key destinations within easy reach – 15 minutes to Golden, 30 minutes to Boulder, 30 minutes to Downtown Denver, and just an hour to Denver International Airport. At an elevation topping off around 7,600 feet, this property offers freedom with no HOA restrictions, no predetermined build site, and no easements or shared driveways. Embrace this rare opportunity for large-acreage living, ideal for creating a legacy estate that can be cherished for generations. Schedule your appointment today to experience in person the extraordinary potential of this remarkable property. Advance notice required for private UTV tours of the land. Contact listing agent for specific requirements.
$5,899,500
5881 Deer Meadow Trail Golden, CO 80403
- Type:
- Single Family
- Sq.Ft.:
- 12,260
- Status:
- Active
- Beds:
- 7
- Lot size:
- 70.17 Acres
- Year built:
- 2004
- Baths:
- 7.00
- MLS#:
- 1979495
- Subdivision:
- Bear Tooth Ranch
ADDITIONAL INFORMATION
Welcome to the perfect Colorado Estate. Located in Bear Tooth Ranch and situated on over 70 acres in Golden with easy access to the mountains and highways and a short drive to downtown. Total square footage with the additional garage is 12,260 sf. Total square footage of the main house is 9,530 sf. The only 70 acre lot in the development and would be perfect to add equestrian facilities or any other facilities the small HOA approves. The main home itself is just under 10,000 square feet with everything a buyer could want. Walk into your glorious vaulted ceilings and wide open floor plan. This ranch style home is perfect for entertaining or hosting a large family. Equipped with top of the line appliances and custom granite countertops. The master suite is a glorious retreat in the home all custom and top of the line. With a large Jacuzzi tub, custom walk in shower and oversized master closet. Upstairs is composed of two other bedrooms, on being an all wood office. Proceed down the rounded staircase to the walkout basement. Equipped with a large open floor plan and full kitchen/bar. The movie theatre is nestled in the south corner with a custom seating. In the walkout basement you will also find 3 bedrooms and 3 full bathrooms with a second laundry room. The whole back of the home faces west with a large deck and walkout patio space, all custom built. In the attached garage there are 8 parking spaces and storage space. Proceed to the detached custom garage you will find an additional 9 spaces. The outdoor garage has doors large enough for RV storage and space to park any recreational toys you could want. In the detached garage there is an additional full kitchen and bath apartment. This oversized custom built home on 70+ acres is the epitome of Colorado living in Golden. The well and septic are maintained yearly and are in just like new shape.
$249,000
1259 Chute Rd Golden, CO 80403
- Type:
- Land
- Sq.Ft.:
- n/a
- Status:
- Active
- Beds:
- n/a
- Lot size:
- 34 Acres
- Baths:
- MLS#:
- 4686519
- Subdivision:
- Walker Ranch Area
ADDITIONAL INFORMATION
Rare opportunity to own and build your dream home on 34 acres in Coal Creek Canyon. Views go for miles of the Front Range to the East, Walker Ranch to the North, and Gross Dam and the Reservoir to the West. Take your daily commute from your secluded land to the city in less than 40 minutes. This lot is tucked in Chute Road and will eliminate traffic from disrupting the abundant wildlife that roams freely. Photos are of lot, Chute Road and some surrounding area. Drone footage is of lot, Chute Road and some surrounding area.: https://listing.virtuance.com/cdn-image/521436/videos/1014_Chute_Road.mp4 All information deemed reliable but should be verified by Buyer and Buyer's broker.
$1,050,000
17205 W 12th Avenue Golden, CO 80401
- Type:
- Cluster
- Sq.Ft.:
- 2,112
- Status:
- Active
- Beds:
- 10
- Lot size:
- 0.44 Acres
- Year built:
- 1953
- Baths:
- 10.00
- MLS#:
- 4080993
- Subdivision:
- Harkins
ADDITIONAL INFORMATION
A multi-family zoned parcel ready for continued rental income, or ripe for redevelopment. Directly adjacent to the City of Golden boundary, this 19,300 land square foot parcel could be incorporated into the city. This land offers proximity to parks, trails, grocery, dining, and public transit. Golden's King Soopers Marketplace is a couple blocks away, and the Denver West Office Park, Coors Technology Center, Colorado School of Mines, Colorado Mills Shopping area, National Renewable Energy Laboratory (NREL), Jefferson County Government Center, and downtown Golden are all within a few minutes of the site. Bell Middle School and Golden High School are a short distance away. Located within an Opportunity Zone, this parcel is a prime redevelopment option. Click on the virtual tour link or visit www.GoldenDevelopmentSite.online for a narrated aerial video tour of this listing.
$16,000,000
670 Rooney Road Golden, CO 80401
- Type:
- Land
- Sq.Ft.:
- n/a
- Status:
- Active
- Beds:
- n/a
- Lot size:
- 35.67 Acres
- Baths:
- MLS#:
- 5791438
- Subdivision:
- South Rooney Rd
ADDITIONAL INFORMATION
Zoning has been approved by Jefferson County for an RV Resort, Hotel/Convention Center, Indoor Storage, Light Industrial, Retail & Restaurant. A very rare opportunity to own 35.67 acres in one of the last prime locations along I-70. One of the best vacant land locations left just off the I-70/C-470. Highly visible location from both I-70 and C-470! If you are searching for that perfect location with the best visible site at the base of the Foothills just off I-70 your search is over. This parcel is nestled up against the Rocky Mountains at 35.67 acres. The location has very easy access from C-470 and the Alameda Exit. The parcel can also be accessed from Hwy 40 and South Rooney Rd. High traffic area that has the potential for several business opportunities. Property is located near Red Rocks, Bandimere Speedway and Thunder Valley. This is a very unique one of kind opportunity. Information regarding the master PUD, rezoning, arch plans, engineering reports/plans, water, sewer, easements, soil reports, plat map and utilities will be given to a buyer once a non disclosure agreement is signed and completed by a prospective buyer.
$1,938,000
6496 Crawford Gulch Road Golden, CO 80403
- Type:
- Single Family
- Sq.Ft.:
- 3,156
- Status:
- Active
- Beds:
- 3
- Lot size:
- 39 Acres
- Year built:
- 1997
- Baths:
- 3.00
- MLS#:
- 9586722
- Subdivision:
- Crawford Gulch
ADDITIONAL INFORMATION
Experience the unparalleled charm of this stone and hand-hewn log home, set on approximately 39 acres of breathtaking Colorado terrain. Impeccable craftsmanship and thoughtful design permeate this main-level living residence, boasting log, timber, stone, and granite finishes that exude quality. Every window frames expansive views that capture the essence of Colorado's beauty. Below, discover the epitome of convenience and luxury – a remarkable 3,156 sq ft heated garage designed to accommodate all your toys, cars, boats, RVs, and more. This expansive garage offers ample space for sports, hobbies, or entertaining, making it a dream come true for enthusiasts and collectors alike. This mountain retreat is not only a haven in its own right but also serves as a canvas for your aspirations. Explore multiple possible building sites scattered across the 39 acres, offering the perfect opportunity to create your legacy estate. Welcoming horses and other livestock, the property is supported by A-2 zoning, a Domestic well, native grass meadows, and scattered Ponderosa forests basking in the warmth of the south-facing, sun-drenched acreage. Just 15 minutes from the charming town of Golden, 30 minutes to the vibrant heart of Downtown Denver, and a mere hour to DIA, this location seamlessly combines tranquility with accessibility. Whether you choose to relish in the existing mountain retreat or envision your dream estate, this property is a rare gem offering endless possibilities. Take the next step in realizing your Colorado lifestyle – schedule a visit and let the journey to your extraordinary haven begin. Don't miss the drone, walk-through video tour, floor plans, and more photos at: https://qrco.de/bdZ0YP. 39 +/- acres made up of 2 parcels: Parcel A with Home & Garage - 6496 Crawford Gulch Road, 36.399 acres and Parcel B, land - 2.935 acres. Price change due to 46+/- acre parcel at 6256 Crawford Gulch Road now separate listing, MLS# 5007497.
- Type:
- Land
- Sq.Ft.:
- n/a
- Status:
- Active
- Beds:
- n/a
- Baths:
- MLS#:
- 7842615
- Subdivision:
- Douglas Mountain Ranch
ADDITIONAL INFORMATION
Amazing opportunity to build your dream home, and be surrounded by peace and beauty! Located just 20 minutes from Golden, in the desirable Douglas Mountain Ranch between Golden Gate and Clear Creek Canyons. Less than a mile to the Centennial Cone Park West Trailhead with over 3,500 acres to explore! Mayhem Gulch Trailhead, Clear Creek, and the paved Peak to Plains trail are waiting for you to enjoy with Biking, Hiking, and Fishing at your disposal. This Southwest-facing lot has easy access with a short drive from Highway 119 and is well maintained in the winter. The Well permit has been granted, including allowance to serve an accessory dwelling. The County has also approved driveway access off of Badger Spur. Electric connection is close by. No HOA.
Andrea Conner, Colorado License # ER.100067447, Xome Inc., License #EC100044283, [email protected], 844-400-9663, 750 State Highway 121 Bypass, Suite 100, Lewisville, TX 75067

Listings courtesy of REcolorado as distributed by MLS GRID. Based on information submitted to the MLS GRID as of {{last updated}}. All data is obtained from various sources and may not have been verified by broker or MLS GRID. Supplied Open House Information is subject to change without notice. All information should be independently reviewed and verified for accuracy. Properties may or may not be listed by the office/agent presenting the information. Properties displayed may be listed or sold by various participants in the MLS. The content relating to real estate for sale in this Web site comes in part from the Internet Data eXchange (“IDX”) program of METROLIST, INC., DBA RECOLORADO® Real estate listings held by brokers other than this broker are marked with the IDX Logo. This information is being provided for the consumers’ personal, non-commercial use and may not be used for any other purpose. All information subject to change and should be independently verified. © 2024 METROLIST, INC., DBA RECOLORADO® – All Rights Reserved Click Here to view Full REcolorado Disclaimer
| Listing information is provided exclusively for consumers' personal, non-commercial use and may not be used for any purpose other than to identify prospective properties consumers may be interested in purchasing. Information source: Information and Real Estate Services, LLC. Provided for limited non-commercial use only under IRES Rules. © Copyright IRES |
Golden Real Estate
The median home value in Golden, CO is $860,000. This is higher than the county median home value of $601,000. The national median home value is $338,100. The average price of homes sold in Golden, CO is $860,000. Approximately 56.49% of Golden homes are owned, compared to 39.61% rented, while 3.91% are vacant. Golden real estate listings include condos, townhomes, and single family homes for sale. Commercial properties are also available. If you see a property you’re interested in, contact a Golden real estate agent to arrange a tour today!
Golden, Colorado has a population of 20,041. Golden is more family-centric than the surrounding county with 37.58% of the households containing married families with children. The county average for households married with children is 31.13%.
The median household income in Golden, Colorado is $83,976. The median household income for the surrounding county is $93,933 compared to the national median of $69,021. The median age of people living in Golden is 34.7 years.
Golden Weather
The average high temperature in July is 85.1 degrees, with an average low temperature in January of 18.7 degrees. The average rainfall is approximately 18.7 inches per year, with 73.4 inches of snow per year.
