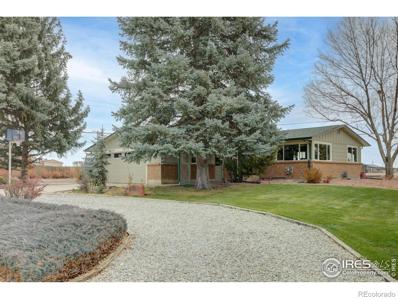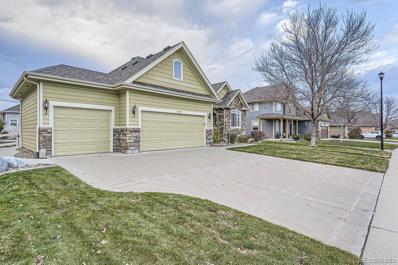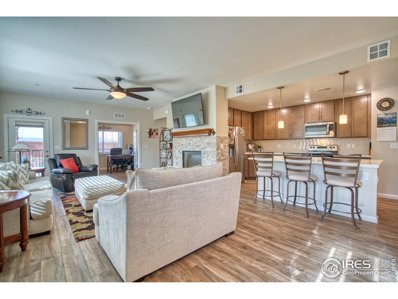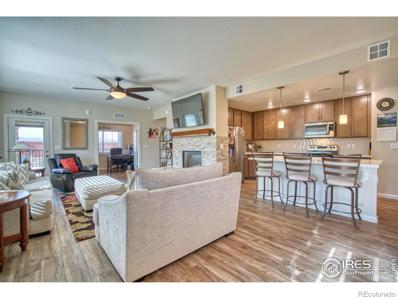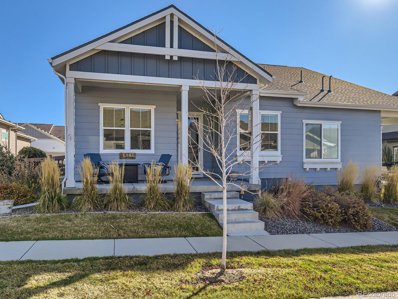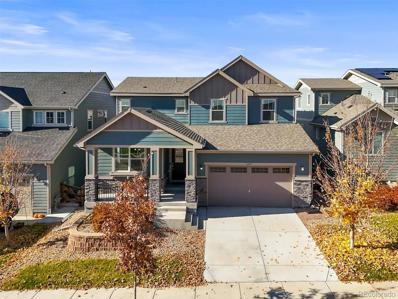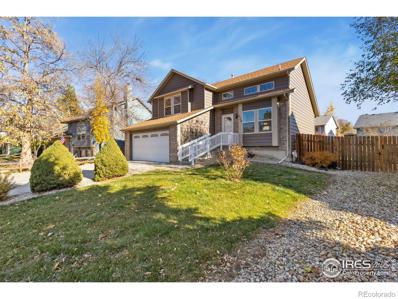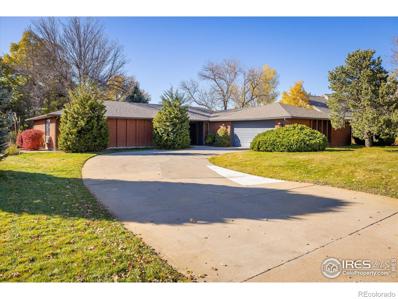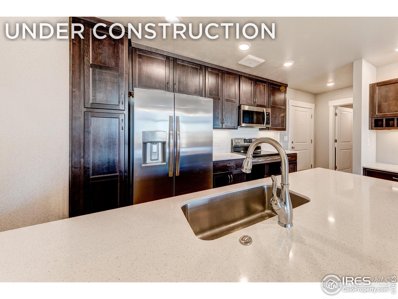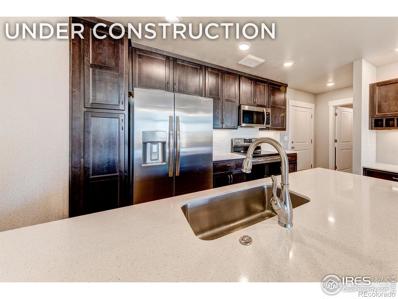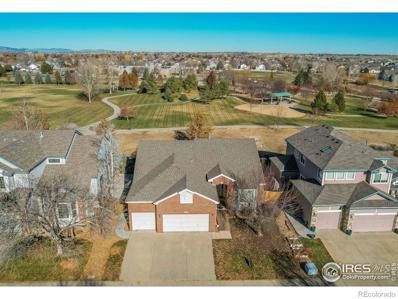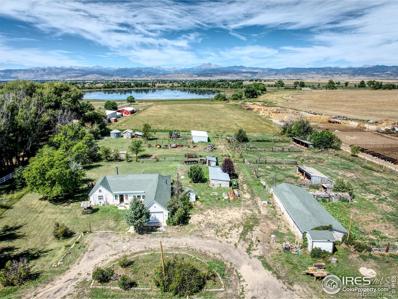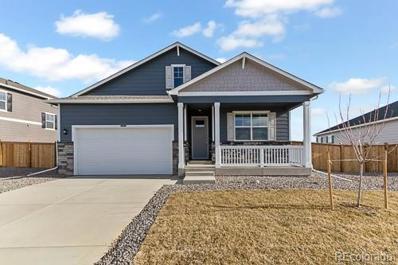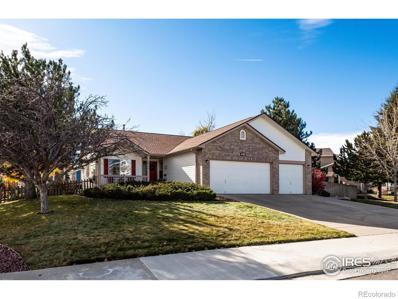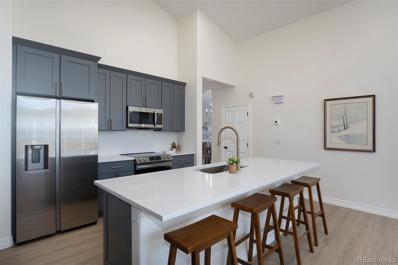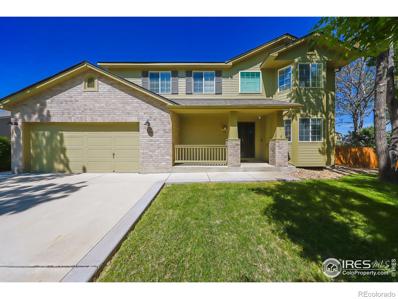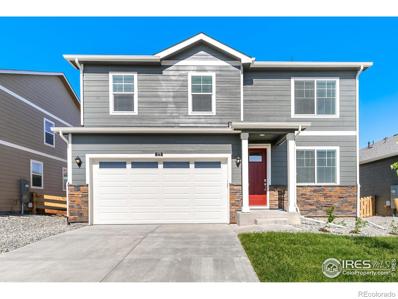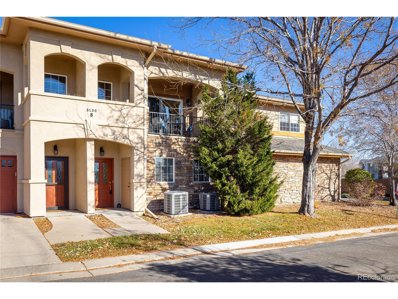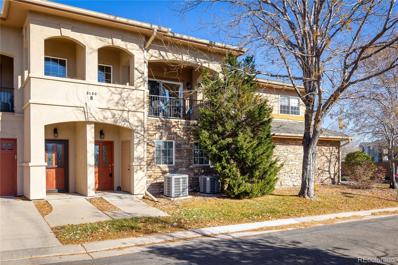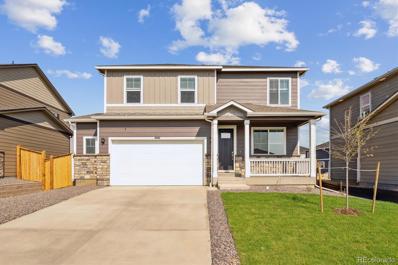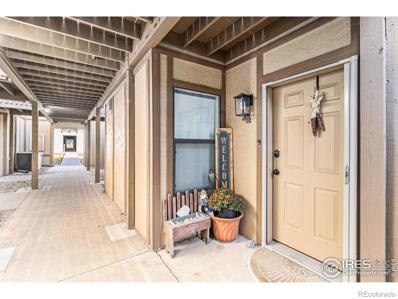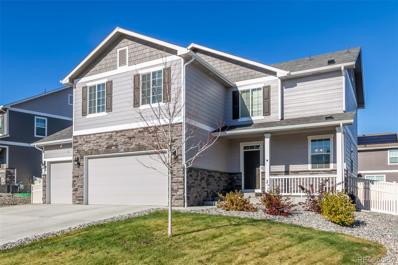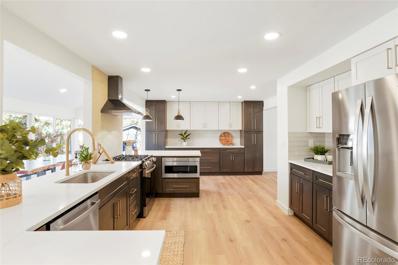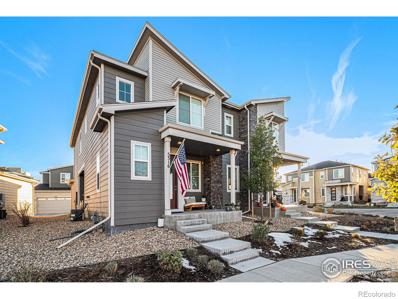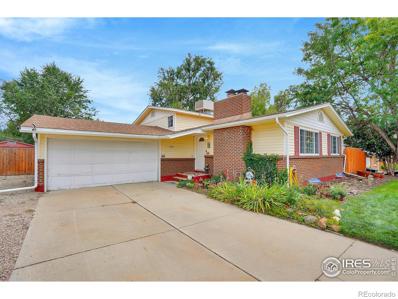Longmont CO Homes for Rent
The median home value in Longmont, CO is $550,000.
This is
lower than
the county median home value of $739,400.
The national median home value is $338,100.
The average price of homes sold in Longmont, CO is $550,000.
Approximately 60.93% of Longmont homes are owned,
compared to 34.99% rented, while
4.09% are vacant.
Longmont real estate listings include condos, townhomes, and single family homes for sale.
Commercial properties are also available.
If you see a property you’re interested in, contact a Longmont real estate agent to arrange a tour today!
- Type:
- Single Family
- Sq.Ft.:
- 1,838
- Status:
- NEW LISTING
- Beds:
- 3
- Lot size:
- 0.37 Acres
- Year built:
- 1971
- Baths:
- 2.00
- MLS#:
- IR1022715
- Subdivision:
- Willis Heights 1
ADDITIONAL INFORMATION
The feel of country living right in town. Take a look at this multi level home on 1/3 acre lot. New roof, gutters and new windows throughout the house, all new paint inside and out! Easy access to I-25 via Hwy 66 going east or if you wanna get away to the mountains???... its a super easy path up to Lyons and Estes Park. No HOA fees and you can park your toys with an ample amount of room. Come make it your own.
- Type:
- Single Family
- Sq.Ft.:
- 3,506
- Status:
- NEW LISTING
- Beds:
- 5
- Lot size:
- 0.08 Acres
- Year built:
- 2006
- Baths:
- 4.00
- MLS#:
- 6762845
- Subdivision:
- St. Vrain Ranch
ADDITIONAL INFORMATION
Welcome to this well-maintained and lovingly cared for home, where comfort and style come together seamlessly. This inviting one-story property offers an ideal living space, with a spacious open floor design, bright and airy rooms, and thoughtful updates throughout. The main level features a beautifully arranged kitchen with newer LG stainless steel appliances and granite counter tops, generous living/family room and a dining area with a gorgeous chandelier and coffered ceiling. Large windows throughout allow natural light to flood the home, creating a warm and welcoming atmosphere. Plantation shutters throughout the home add charm and function. The beautifully finished basement is a real showstopper! Designed for both relaxation and entertainment, this expansive lower level provides versatile spaces for many needs. There is a bedroom, full bathroom and even a wet bar, and surround sound too! 3 storage areas!! Large open area can be used as sitting room, den, TV room etc. Outside, enjoy the backyard with two patios and a garden area, perfect for outdoor gatherings or simply unwinding after a long day. The 3-car oversized garage accommodates vehicles and has space for a workshop and additional storage. The home is not only meticulously cared for, but is also conveniently located near I25, shopping, schools, library, walking trails, and a park. Whether you're hosting friends and family or enjoying quiet evenings at home, you'll have everything you need and more. Don't miss the chance to make this exceptional home yours!!!
$525,000
2417 Calais D Dr Longmont, CO 80504
- Type:
- Other
- Sq.Ft.:
- 1,558
- Status:
- NEW LISTING
- Beds:
- 2
- Year built:
- 2024
- Baths:
- 2.00
- MLS#:
- 1022640
- Subdivision:
- 18 AT UTE CREEK CONDOS
ADDITIONAL INFORMATION
Ground-Floor Luxury Living - 18 at Ute Creek Condos with fabulous mountain views! Discover the perfect blend of style, comfort, and convenience in this highly desirable ground-floor condo just minutes from Ute Creek Golf Course, shopping, and a variety of restaurants. This thoughtfully designed home offers 2 bedrooms, 2 bathrooms, and a versatile office/study. The spacious primary suite includes a luxurious 5-piece master bath, while the fabulous kitchen features quartz counters, a large island, 42" birch cabinets, and stainless-steel appliances-perfect for entertaining or everyday living. Relax by the gas fireplace, enjoy the outdoors on your private patio, or get creative with the bonus 8x20 space ideal as a gym, craft room, workshop, or home office. The attached tandem 2-car garage provides additional storage, and modern upgrades like a high-efficiency furnace and A/C ensure year-round comfort. Built in 2024, this stunning home is move-in ready and designed to meet your every need. Plus, enjoy easy access to HWY 66, 287, and I-25 for effortless commuting.Don't miss out on this gem-schedule your showing today!
- Type:
- Condo
- Sq.Ft.:
- 1,558
- Status:
- NEW LISTING
- Beds:
- 2
- Year built:
- 2024
- Baths:
- 2.00
- MLS#:
- IR1022640
- Subdivision:
- 18 At Ute Creek Condos
ADDITIONAL INFORMATION
Ground-Floor Luxury Living - 18 at Ute Creek Condos with fabulous mountain views! Discover the perfect blend of style, comfort, and convenience in this highly desirable ground-floor condo just minutes from Ute Creek Golf Course, shopping, and a variety of restaurants. This thoughtfully designed home offers 2 bedrooms, 2 bathrooms, and a versatile office/study. The spacious primary suite includes a luxurious 5-piece master bath, while the fabulous kitchen features quartz counters, a large island, 42" birch cabinets, and stainless-steel appliances-perfect for entertaining or everyday living. Relax by the gas fireplace, enjoy the outdoors on your private patio, or get creative with the bonus 8x20 space ideal as a gym, craft room, workshop, or home office. The attached tandem 2-car garage provides additional storage, and modern upgrades like a high-efficiency furnace and A/C ensure year-round comfort. Built in 2024, this stunning home is move-in ready and designed to meet your every need. Plus, enjoy easy access to HWY 66, 287, and I-25 for effortless commuting.Don't miss out on this gem-schedule your showing today!
- Type:
- Other
- Sq.Ft.:
- 2,709
- Status:
- NEW LISTING
- Beds:
- 3
- Lot size:
- 0.1 Acres
- Year built:
- 2020
- Baths:
- 3.00
- MLS#:
- 8080703
- Subdivision:
- Barefoot Lakes
ADDITIONAL INFORMATION
This stunning spacious and open home will impress with 3,438 total square feet, three bedrooms, an office, a finished basement and numerous improvements throughout. The kitchen boasts upgraded cabinets, tile backsplash, granite countertops, stainless steel appliances including a gas range and a large island that opens to the family room with gas fireplace and custom mantle. The sizable primary suite is complete with a large walk-in closet, a second closet and luxurious bathroom with dual vanities. The basement features a large recreational room, private bedroom, full bathroom and storage room. As if this was not enough, the fenced yard includes a patio plus a private second stamped concrete patio and pergola with a ceiling fan - creating the perfect oasis to relax. This home is better than new with all the finishing touches, landscape and blinds complete. New high impact resistant roof and gutters in 2024. Take advantage of this rare opportunity in the coveted Barefoot Lakes community. Barefoot Lakes offers tranquil lakes, trails, parks, fitness facility, clubhouse, pool and more! This is a must-see home that won't disappoint!
- Type:
- Single Family
- Sq.Ft.:
- 2,407
- Status:
- NEW LISTING
- Beds:
- 4
- Lot size:
- 0.13 Acres
- Year built:
- 2018
- Baths:
- 3.00
- MLS#:
- 8823020
- Subdivision:
- Barefoot Lakes
ADDITIONAL INFORMATION
Welcome to 12611 Eagle River Rd in Firestone! This exceptional 4-bedroom, 3-bathroom home with a 3-car attached garage is filled with thoughtful features and upgrades, making it a perfect blend of style and functionality. At the heart of the home, the chef’s kitchen is a true standout, featuring a double oven, ample counter space, and a layout designed to inspire culinary creativity. The main floor includes a convenient bedroom and full bathroom, offering ideal accommodations for guests or flexible living options. Upstairs, you’ll find a spacious primary suite, along with additional bedrooms that provide plenty of room for everyone. Outside, the backyard is designed for enjoyment and versatility, featuring a garden bed, a dog run for your pets, and plenty of space to relax or entertain. The curtains stay, adding a welcoming touch and making this home move-in ready. Located in a desirable neighborhood with close proximity to parks, schools, and easy access to I-25, this property is ready to be your next home. Don’t miss out on 12611 Eagle River Rd—schedule your private tour today!
$520,000
736 Buchanan Lane Longmont, CO 80504
- Type:
- Single Family
- Sq.Ft.:
- 1,421
- Status:
- NEW LISTING
- Beds:
- 3
- Lot size:
- 0.18 Acres
- Year built:
- 1985
- Baths:
- 3.00
- MLS#:
- IR1022566
- Subdivision:
- Sun Valley
ADDITIONAL INFORMATION
Charming tri-level home in the heart of Longmont! This move-in ready property offers a perfect blend of comfort and style. Step inside to find a spacious living room with plenty of natural light that flows into the dining room, perfect for gatherings. The kitchen boasts vinyl plank flooring, white appliances, ample cabinetry, and a breakfast bar. Retreat upstairs to find the primary bedroom featuring an updated en-suite , two additional bedrooms, and a full updated bathroom. Cozy up to the brick fireplace with wooden mantel, perfectly situated in the lower level of the home. The unfinished partial basement has ample space for storage, and a laundry area with a washer & dryer (included). Step outside and enjoy the brand new deck overlooking a fully fenced backyard ideal for outdoor entertaining or unwinding after a long day. This well cared property boasts new siding, new deck, and a roof pending installation. Situated in an established neighborhood, this home is close to parks, schools, shopping, and dining. Easy access to Hwy 119. Schedule a showing today and experience what this Longmont gem has to offer!
$695,000
475 Golden Lane Longmont, CO 80504
- Type:
- Single Family
- Sq.Ft.:
- 1,986
- Status:
- NEW LISTING
- Beds:
- 2
- Lot size:
- 0.28 Acres
- Year built:
- 1974
- Baths:
- 3.00
- MLS#:
- IR1022562
- Subdivision:
- Fox Hill - Lg
ADDITIONAL INFORMATION
Experience this ranch home in Fox Hill, where listings are infrequent. Easy-to-maintain quarter-acre property with open areas and two en-suite bedrooms. The area is very quiet, conveniently located and with wide streets. Large 900 sq ft garage and only one step throughout the property. Screened-in porch to relax in during summer. Owner is a licensed real estate agent operating through an IRA account.
- Type:
- Other
- Sq.Ft.:
- 1,073
- Status:
- NEW LISTING
- Beds:
- 2
- Year built:
- 2024
- Baths:
- 2.00
- MLS#:
- 1022509
- Subdivision:
- Highlands at Fox Hill
ADDITIONAL INFORMATION
Washer/dryer & blinds included + upgrades throughout the home! Ready to experience quality, convenience & beauty in your next home? Welcome to Highlands at Fox Hill by Landmark Homes. Lock & leave has never been so easy & secure! The Vanderbilt plan offers ranch style living w/ elevator service, secured entry, elegant finishes, & open floor plan bathed in natural light. Experience the local lifestyle w/ a complimentary 1 year social membership to the private Fox Hill Country Club. Situated just minutes to Main Street Longmont, the St. Vrain Greenway & Union Reservoir. Come see the exceptional luxury interior features: high efficiency furnace, tankless water heater, & gorgeous, designer selected "Luxmark" standard finishes, quartz counters, tile surrounds, under cabinet lighting, fireplace, stainless appliances, tile floors & 1 car garage included. Enjoy quality craftsmanship & attainability, in a community conveniently located to shopping, banking, dining, medical facilities, Fox Hills golf course, outdoor recreation, & a light commute to Boulder. Final HOA dues are TBD. Schedule your private tour today! Model open at 255 High Point Dr G #104, Longmont, CO 80504.
- Type:
- Multi-Family
- Sq.Ft.:
- 1,073
- Status:
- NEW LISTING
- Beds:
- 2
- Year built:
- 2024
- Baths:
- 2.00
- MLS#:
- IR1022509
- Subdivision:
- Highlands At Fox Hill
ADDITIONAL INFORMATION
Washer/dryer & blinds included + upgrades throughout the home! Ready to experience quality, convenience & beauty in your next home? Welcome to Highlands at Fox Hill by Landmark Homes. Lock & leave has never been so easy & secure! The Vanderbilt plan offers ranch style living w/ elevator service, secured entry, elegant finishes, & open floor plan bathed in natural light. Experience the local lifestyle w/ a complimentary 1 year social membership to the private Fox Hill Country Club. Situated just minutes to Main Street Longmont, the St. Vrain Greenway & Union Reservoir. Come see the exceptional luxury interior features: high efficiency furnace, tankless water heater, & gorgeous, designer selected "Luxmark" standard finishes, quartz counters, tile surrounds, under cabinet lighting, fireplace, stainless appliances, tile floors & 1 car garage included. Enjoy quality craftsmanship & attainability, in a community conveniently located to shopping, banking, dining, medical facilities, Fox Hills golf course, outdoor recreation, & a light commute to Boulder. Final HOA dues are TBD. Schedule your private tour today! Model open at 255 High Point Dr G #104, Longmont, CO 80504. Landmark Homes is a multi-award winning local Northern Colorado builder. Completion date may vary, call 970-682-7192 for construction updates.
- Type:
- Single Family
- Sq.Ft.:
- 2,066
- Status:
- NEW LISTING
- Beds:
- 3
- Lot size:
- 0.15 Acres
- Year built:
- 2004
- Baths:
- 2.00
- MLS#:
- IR1022480
- Subdivision:
- Quail Crossing
ADDITIONAL INFORMATION
Great price do it yourself in fabulous setting backing up to Stephen Day park 4132 sq ft 3br 2bath 3-car ranch Largest Richmond ranch 2066 main floor sq ft full unfinished basement 3br main floor office main floor laundry 5 piece master suite bath kitchen appliances included 42 in cabinets hardwood floors 9ft ceilings vaults in kitchen Living room family room Master bedroom Eat in kitchen area plus formal dining set up Newer furnace A/C roof 2018 Sprinklers sell as is easy to show close quickly
- Type:
- Single Family
- Sq.Ft.:
- 1,439
- Status:
- NEW LISTING
- Beds:
- 3
- Lot size:
- 6.79 Acres
- Year built:
- 1910
- Baths:
- 1.00
- MLS#:
- IR1022432
- Subdivision:
- Outside City Limits
ADDITIONAL INFORMATION
Unbelievable views! Tucked away about 2 miles north of Longmont, this 6.9 acre property would be a perfect place for your dream home! Sale includes 2 shares of The Supply Ditch water along with 1 share from the Mcintosh Ditch. Enter home at own risk, possible presence of mold, heavy water damage to structure.. Strictly 'As is' sale.o
$624,900
13602 Topaz Place Mead, CO 80504
- Type:
- Single Family
- Sq.Ft.:
- 1,771
- Status:
- Active
- Beds:
- 4
- Lot size:
- 0.17 Acres
- Baths:
- 2.00
- MLS#:
- 9912534
- Subdivision:
- Lakeside Canyon
ADDITIONAL INFORMATION
Incredible views, beautiful location and a coveted walkout basement!!! Open design ranch with a covered patio and a front porch to take in all the views! Located at the end of a cul de sac, just steps to parks and trails and backs to open space! Over sized 2 car garage, 9’ ceilings, fireplace in the living room, smart home technology and the front & backyard landscaping! Contemporary gray cabinetry throughout, plank flooring in the main living areas, large Kitchen island, walk in pantry and granite counter tops. You won’t want to miss this one! Come live playfully at Lakeside Canyon, where there are 2 dog parks, large central park, miles of trails and quick access to Longmont, Firestone, Frederick and I 25. ***Photos are representative and not of actual property***
- Type:
- Single Family
- Sq.Ft.:
- 3,269
- Status:
- Active
- Beds:
- 4
- Lot size:
- 0.25 Acres
- Year built:
- 2000
- Baths:
- 4.00
- MLS#:
- IR1022401
- Subdivision:
- Pleasant Valley 1st Flg
ADDITIONAL INFORMATION
HARD TO FIND beautifully upgraded ranch style home with 3-car garage in popular Pleasant Valley. Open floor plan. 2000+sf on main floor. Great for entertaining. Vaulted ceilings. Hardwood floors throughout. Refurbished cabinets and granite counters highlight bright and fresh kitchen/eat-in area with access to wrap around patio. Family room off kitchen features cozy gas fireplace. Main floor includes formal dining room, laundry and study. Spacious primary bedroom features luxury 5-pc. bath. Nicely finished basement includes large rec room with wet bar, bedrooms and 3/4 bath. Newer roof. Large corner lot with mature landscaping includes poplar, pine, apple and deciduous trees. Fenced back yard.
$725,000
743 Picket Lane Longmont, CO 80504
- Type:
- Single Family
- Sq.Ft.:
- 2,114
- Status:
- Active
- Beds:
- 4
- Lot size:
- 0.18 Acres
- Year built:
- 2002
- Baths:
- 2.00
- MLS#:
- 2435567
- Subdivision:
- Dodd Estates
ADDITIONAL INFORMATION
Welcome to this tastefully updated, open concept ranch style home! This 4 bedroom 2 bath home with a 3 car garage is located accross the street from the park and is conveniently located near a shopping center, Ute Creek golf course, Skyline High School and only 8 minutes to downtown Longmont! Stepping into this home you walk into the vaulted ceiling foyer and are greeted by a tasteful chandelier over the dining room, a light-filled family room and a custom steel railing. Brand new luxury flooring takes you into the wonderfully open kitchen and living room combo with massive vaulted ceilings and a wall full of South facing windows. The natural light is incredible here! The kitchen has been updated with soft close high end cabinets, quartz countertops, an eat-in island and stainless appliances. It has plenty of storage with between the cabinets and pantry. The living room has a gas fireplace with a floor-to-ceiling stone surround for cozy nights with friends and family. The East wing of the house has a huge vaulted ceiling primary bedroom with an en-suite luxury 5 piece primary bathroom. The custom shower combined with the vanity which has a make-up vanity between two sinks will make you feel pampered. Take a relaxing soak in the freestanding tub next to the walk-in closet. The West wing of the home has another 3/4 bath with high-end finishes, and 3 more bedrooms. One of the bedrooms is currently situated as an office with glass french doors. There is an unfinished basement of over 2,000 square feet ready for you to let your imagination go wild and grow into. Don't miss out on the comfort and convenience this home has to offer. Schedule your showing today!
- Type:
- Single Family
- Sq.Ft.:
- 2,959
- Status:
- Active
- Beds:
- 4
- Lot size:
- 0.35 Acres
- Year built:
- 2001
- Baths:
- 4.00
- MLS#:
- IR1022376
- Subdivision:
- Eagle Valley
ADDITIONAL INFORMATION
Mineral Rights Included. Nestled amidst breathtaking mountain views, this stunning home sits on a sprawling lot that backs to a permanently protected open space, ensuring your serene surroundings will remain untouched. The recently updated kitchen features quartz countertops, stainless steel appliances, a spacious pantry, and abundant cabinetry. The main level boasts vaulted ceilings, elegant wood floors, a cozy fireplace, and a convenient laundry room. The fully finished basement includes an additional bedroom, bathroom, and a spacious family room, perfect for guests or entertaining.On the upper level, you'll find three more generously sized bedrooms, a versatile loft space, and two full bathrooms, providing ample room for family and guests. The expansive backyard offers endless possibilities, complete with a storage shed, a large covered patio, and plenty of open space to create your ideal outdoor oasis. The oversized three-car tandem garage provides ample storage and parking.Located within walking distance to a beautiful park and close to scenic walking and biking paths, this home is perfect for active lifestyles. Top-rated schools and easy access to I-25 ensure convenience for commuting to Denver or Fort Collins. With mature landscaping adding to its charm, this home is a rare find that combines modern amenities with natural beauty. Don't miss the opportunity to make it yours!
$549,900
13607 Topaz Place Mead, CO 80504
- Type:
- Single Family
- Sq.Ft.:
- 2,222
- Status:
- Active
- Beds:
- 3
- Lot size:
- 0.2 Acres
- Year built:
- 2024
- Baths:
- 3.00
- MLS#:
- IR1022362
- Subdivision:
- Lakeside Canyon
ADDITIONAL INFORMATION
Affordable elegance in this contemporary designed Pendleton with a 3 car garage! This home features a main floor study/flex space, a super-sized primary bedroom, upstairs laundry and a loft! Located on a cul de sac, just steps from parks and trails and a yard that has plenty of play space! Stunning white cabinetry throughout, plank flooring in the main living areas, 9' ceilings, smart home technology and a fireplace. There is a large Kitchen island, granite countertops, pantry, stainless steel appliances including the refrigerator and a gas stove. Come live playfully at Lakeside Canyon where you will find 2 dog parks a large central park with a play area and miles of trails. Great location for commuters with quick access to I 25, Longmont, Firestone and Frederick. ***Photos are representative and not of actual property***
- Type:
- Other
- Sq.Ft.:
- 1,546
- Status:
- Active
- Beds:
- 3
- Year built:
- 2001
- Baths:
- 2.00
- MLS#:
- 7787012
- Subdivision:
- Villas At Ute Creek Condos 4th
ADDITIONAL INFORMATION
Enjoy penthouse-style living on the 2nd floor of this lovely end unit Villas at Ute Creek condo. Enter from your oversized, 2-car tandem, attached garage directly into your private foyer. The one flight of carpeted stairs takes you up to your spacious, one level residence. One of the largest floorplans in the community, this 3 bedroom, 2 bathroom home has 1,546 square feet with vaulted ceilings and a gas fireplace. The kitchen features an abundance of cabinets, an island and a built-in work desk. The primary bedroom is spacious with a separate sitting area or perfect alcove for a Peloton bike and also has an enormous walk-in closet. Southern exposure allows for plenty of sunshine and light, while also being surrounded by mature trees off your private balcony. A coveted location in Longmont, you can easily walk across the street to the grocery store, Starbucks, shops and the Ute Creek golf course. Easy access to I-25 for commuting to Denver or the airport. Immaculately maintained and move-in ready!
- Type:
- Condo
- Sq.Ft.:
- 1,546
- Status:
- Active
- Beds:
- 3
- Year built:
- 2001
- Baths:
- 2.00
- MLS#:
- 7787012
- Subdivision:
- Villas At Ute Creek Condos 4th
ADDITIONAL INFORMATION
Enjoy penthouse-style living on the 2nd floor of this lovely end unit Villas at Ute Creek condo. Enter from your oversized, 2-car tandem, attached garage directly into your private foyer. The one flight of carpeted stairs takes you up to your spacious, one level residence. One of the largest floorplans in the community, this 3 bedroom, 2 bathroom home has 1,546 square feet with vaulted ceilings and a gas fireplace. The kitchen features an abundance of cabinets, an island and a built-in work desk. The primary bedroom is spacious with a separate sitting area or perfect alcove for a Peloton bike and also has an enormous walk-in closet. Southern exposure allows for plenty of sunshine and light, while also being surrounded by mature trees off your private balcony. A coveted location in Longmont, you can easily walk across the street to the grocery store, Starbucks, shops and the Ute Creek golf course. Easy access to I-25 for commuting to Denver or the airport. Immaculately maintained and move-in ready!
$568,900
13603 Topaz Place Mead, CO 80504
- Type:
- Single Family
- Sq.Ft.:
- 2,222
- Status:
- Active
- Beds:
- 3
- Lot size:
- 0.15 Acres
- Year built:
- 2024
- Baths:
- 3.00
- MLS#:
- 8317056
- Subdivision:
- Lakeside Canyon
ADDITIONAL INFORMATION
Absolutely Stunning location in this contemporary brand new home! Cul de sac lot, backing to open space, just steps to trails and parks! Full unfinished basement with 9’ ceilings and oversized 2.5 car garage, this truly is a must see home! Study/flex space on the main floor, dynamic gray cabinetry throughout, a large Kitchen island, stainless steel appliances including gas range and granite countertops. Plank flooring throughout the main living areas and 9' ceilings are just the beginning! Super spacious primary bedroom with a walk in closet to match, spectacular views and a 3/4 bath. 2nd living area with an upstairs loft! You will also find this home includes smart home technology, a tankless hot water heater and a warranty! Come live playfully at Lakeside Canyon! 2 dog parks, a large central park with play area and miles of trails!
- Type:
- Condo
- Sq.Ft.:
- 632
- Status:
- Active
- Beds:
- 1
- Year built:
- 1984
- Baths:
- 1.00
- MLS#:
- IR1022252
- Subdivision:
- Sunnyvale Condos
ADDITIONAL INFORMATION
Come see this adorable ground floor condo today! What a wonderful opportunity for a first-time home buyer, investor, or just someone wanting to downsize and live a little more easy and stress-free lifestyle! This home has all newer appliances, newer washer/dryer in unit, and newer hot water heater. The entire home has been nicely refreshed in the last 2 to 3 years and every space has been well utilized for extra storage. All appliances including the in-unit washer/dryer stay! You have one reserved parking spot that is conveniently located right out your patio door along with a lovely patio area! The community pool is right out your front door, and just in case you have larger items for the laundry, there is a community laundry mat available within walking distance. Property is perfectly situated close to shopping and close to all the amazing downtown restaurants. Low Taxes & Low HOA. This unit is priced to sell however is not part of any income restricted program.
- Type:
- Single Family
- Sq.Ft.:
- 2,403
- Status:
- Active
- Beds:
- 4
- Lot size:
- 0.18 Acres
- Year built:
- 2021
- Baths:
- 3.00
- MLS#:
- 3370812
- Subdivision:
- Neighbors Point
ADDITIONAL INFORMATION
Welcome to this incredible move-in-ready house in the desirable Neighbors Point Community that combines comfort with luxury. This impressive two-story property offers a generous 2,403sqft (3,398sqft total) of living space, packed with features that are sure to appeal to families and individuals alike. Step into the open concept living area, where an abundance of natural light creates a bright and inviting atmosphere. The heart of this home is the gourmet chefs' kitchen, equipped with gleaming stainless-steel appliances and a large center island with a breakfast bar, perfect for casual dining. A spacious walk-in pantry offers ample storage space for all your culinary needs. The upper level makes efficient use of the space by hosting all four bedrooms, a rare find in many homes. The primary bedroom is a highlight, featuring a walk-in closet and an ensuite bathroom with a large walk-in shower and double sinks. Three secondary bedrooms share a bathroom, and all benefit from generous closet space. Convenience is further enhanced by the upper-level laundry room, minimizing the hassle of managing chores between floors. Additional features include a substantial unfinished basement, which presents an opportunity to craft an area that suits your lifestyle or storage needs, and a 3-car garage offering abundant parking and storage options. The property features an easy-to-care-for backyard with a large concrete patio offering the perfect setting for hosting guests or relaxing on calm, sunny days. Situated in a peaceful, family-friendly neighborhood, close to Neighbors Point Park for outdoor recreation, Centennial Elementary, and local shopping centers. Proximity to highways ensures easy transportation and connectivity. This house offers a balanced blend of space, practicality, and comfort, making it a wonderful opportunity for anyone looking to move into the welcoming Neighbors Point Community.
- Type:
- Single Family
- Sq.Ft.:
- 3,346
- Status:
- Active
- Beds:
- 4
- Lot size:
- 0.38 Acres
- Year built:
- 1977
- Baths:
- 3.00
- MLS#:
- 6509152
- Subdivision:
- Fox Hill 2
ADDITIONAL INFORMATION
Come see the ultimate family home nestled in the heart of Fox Hill, one of Longmont's most desirable neighborhoods. This beautifully restored and recently renovated property artfully blends modern elegance for exceptional family living. Best Part is the Chef's Kitchen: Oversized and designed for both family time and culinary adventures. Four large bedrooms and a separate office up front,Luxurious Main Suite, Feel like royalty in your personal oasis, featuring a soaking tub and separate shower, Dual sinks for convenient morning routines, High ceilings throughout enhance the sense of grandeur. Home is laid perfect, with a Cozy family room for intimate gatherings Spacious basement for kids to play. Private front living room, ideal for study or home office Private front living room, with a breakfast nook and dining room overlooking the back yard! Enjoy peace of mind with all-new upgrades including AC, furnace, roof, and water heater, ensuring efficient and worry-free living for years.
- Type:
- Multi-Family
- Sq.Ft.:
- 1,577
- Status:
- Active
- Beds:
- 3
- Lot size:
- 0.06 Acres
- Year built:
- 2021
- Baths:
- 3.00
- MLS#:
- IR1022238
- Subdivision:
- Silverstone Fg#3
ADDITIONAL INFORMATION
Welcome to this meticulously maintained townhome in Frederick, CO. This is a 3 bedroom/3 bathroom, 2 story home that is on a 4- foot crawlspace with an evaporative barrier. When you step into the home you feel how cozy and inviting the space is. The sellers have done a ton of updates that are sure to make you proud and be a focal point in your new home. The living room flows into the kitchen and dining area. The kitchen has quartz countertops, a large kitchen island with a deep, farmhouse sink, a pantry, all stainless-steel appliances and a gas stove to top it off! The nice two car attached garage is located off of this area. There is a nice sized back patio with huge glass doors to let all of that beautiful sunshine in. Enjoy your mornings and evenings out here. There is additional storage under the stairs for all of your extra items. The half bathroom with a cool statement wall is located on the landing going up the stairs. The primary bedroom, ensuite bathroom and walk in closet will be your very own retreat area to enjoy. Two additional spacious bedrooms, a full bathroom and the laundry room are located on the second level as well. This home has so much character, you will fall in love with it! There is a radon mitigation system already in place for your peace of mind. The home is located close to Highway 52 and I-25. There is a brand-new King Soopers going in not far from the home with additional businesses planned as well. Book your showing today!
$560,000
1638 Meeker Drive Longmont, CO 80504
- Type:
- Single Family
- Sq.Ft.:
- 2,053
- Status:
- Active
- Beds:
- 5
- Lot size:
- 0.2 Acres
- Year built:
- 1968
- Baths:
- 2.00
- MLS#:
- IR1022216
- Subdivision:
- Hilltop Village
ADDITIONAL INFORMATION
This charming home on a corner flat lot offers a spacious floor plan with 4 bedrooms and 2 bathrooms. The recently remodeled kitchen in 2020 is stylish and modern, featuring updated cabinets, sleek countertops, with newer appliances. The bathrooms have also been tastefully remodeled to match the kitchen's contemporary aesthetic. Beautiful solid oak wood flooring throughout the home, adding warmth and elegance. Lower level features an epoxy-covered floor with a striking marbleized effect, adding a unique and modern touch. Basement offers another family room and non conforming 5th bedroom. Additionally the property includes RV parking, providing convenient access and extra storage. Front yard has a distinctive tree craving, which enhances the home's appeal and provides a sophisticated focal point. Overall, this home combines modern upgrades with great space for comfortable living. This is the time to make this home yours! Everything is done for you. Buyer to verify measurements
Andrea Conner, Colorado License # ER.100067447, Xome Inc., License #EC100044283, [email protected], 844-400-9663, 750 State Highway 121 Bypass, Suite 100, Lewisville, TX 75067

Listings courtesy of REcolorado as distributed by MLS GRID. Based on information submitted to the MLS GRID as of {{last updated}}. All data is obtained from various sources and may not have been verified by broker or MLS GRID. Supplied Open House Information is subject to change without notice. All information should be independently reviewed and verified for accuracy. Properties may or may not be listed by the office/agent presenting the information. Properties displayed may be listed or sold by various participants in the MLS. The content relating to real estate for sale in this Web site comes in part from the Internet Data eXchange (“IDX”) program of METROLIST, INC., DBA RECOLORADO® Real estate listings held by brokers other than this broker are marked with the IDX Logo. This information is being provided for the consumers’ personal, non-commercial use and may not be used for any other purpose. All information subject to change and should be independently verified. © 2024 METROLIST, INC., DBA RECOLORADO® – All Rights Reserved Click Here to view Full REcolorado Disclaimer
| Listing information is provided exclusively for consumers' personal, non-commercial use and may not be used for any purpose other than to identify prospective properties consumers may be interested in purchasing. Information source: Information and Real Estate Services, LLC. Provided for limited non-commercial use only under IRES Rules. © Copyright IRES |
