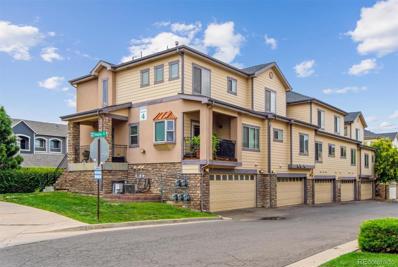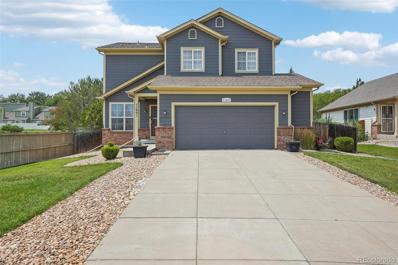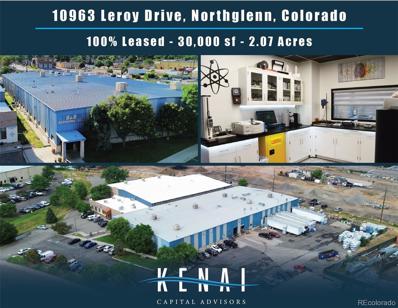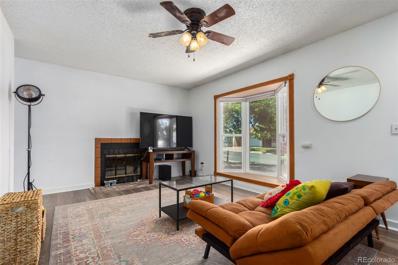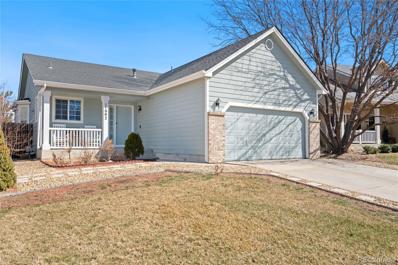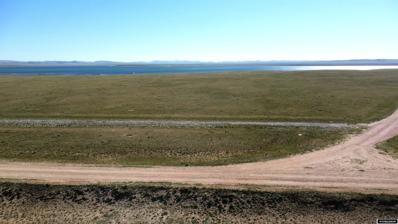Denver CO Homes for Rent
- Type:
- Condo
- Sq.Ft.:
- 1,509
- Status:
- Active
- Beds:
- 2
- Lot size:
- 0.02 Acres
- Year built:
- 2005
- Baths:
- 3.00
- MLS#:
- 6599993
- Subdivision:
- Sage Valley Condo
ADDITIONAL INFORMATION
Welcome home to this turn-key, light and bright condo in centrally-located Thornton. Enjoy contemporary zero-maintenance living in Sage Green in this 3-story condo boasting a spacious main living area, high ceilings, hardwood floors, two ensuite bedrooms, and dual outdoor living spaces. The neutral palette ties together the main floor living and dining spaces, along with the inviting kitchen features shaker cabinetry, granite counters, a stainless steel appliance package, and a classic subway tile backsplash. Retreat to your upstairs primary suite, a true retreat with its own private balcony, an ensuite 4-piece bath, and a large walk-in closet. The secondary bedroom also includes an ensuite full bath, making this an optional second primary. Additional features of this home include laundry for the homeowner’s convivence, ample storage, a home gym/flex space, and an attached 2-car garage. Sage Green community includes many green spaces, a path to Thornton Rec Center, and steps from a neighborhood park and playground. Shopping, dining, public transportation, and major roadways are only minutes away, making this the ideal location. Do not hesitate to book your showing today!
$559,000
11251 Jersey Way Thornton, CO 80233
- Type:
- Single Family
- Sq.Ft.:
- 2,273
- Status:
- Active
- Beds:
- 5
- Lot size:
- 0.17 Acres
- Year built:
- 2003
- Baths:
- 5.00
- MLS#:
- 5976009
- Subdivision:
- Skylake Ranch
ADDITIONAL INFORMATION
Well-maintained gem in the sought-after Skylake Ranch community! Situated on a prime corner lot adjacent to open space, this home welcomes you with a spacious living room adorned with beautiful hardwood flooring. The large eat-in kitchen features elegant granite countertops, modern stainless steel appliances, and easy access to the backyard. The main floor is thoughtfully designed with a convenient laundry room and a half bathroom. Upstairs, you’ll find four generously sized bedrooms, including a bright and airy primary suite with vaulted ceilings, a walk-in closet, and an ensuite bathroom with dual sinks. The other bedrooms are well-appointed, with one featuring a walk-in closet and its own ensuite bathroom, while the remaining two share a full bathroom. The fully finished basement adds even more space, including a fifth bedroom and an additional bathroom, offering flexibility for guests, a home office, or a recreational area. The low-maintenance backyard is a true highlight, featuring a large patio ideal for entertaining or gardening, surrounded by ample space for outdoor activities. Additional features include a two-car attached garage and a spacious driveway, providing plenty of parking. Enjoy easy access to Denver, Carpenter Park, and the Thornton Rec Center, which offer a wealth of recreational options!
$4,500,000
10963 Leroy Drive Northglenn, CO 80233
- Type:
- Industrial
- Sq.Ft.:
- 30,000
- Status:
- Active
- Beds:
- n/a
- Lot size:
- 2.07 Acres
- Year built:
- 1998
- Baths:
- MLS#:
- 4607943
ADDITIONAL INFORMATION
Kenai Capital Advisors (“Kenai”), acting as exclusive advisors for the seller, is pleased to present the opportunity to acquire the fee simple interest in 10963 Leroy Drive, a 30,000 SF industrial property located in Northglenn, Colorado (“Property”). This Property, situated off 104th Avenue & Interstate 25, used by 154,000 cars daily, presents a mark-to-market opportunity for investors with significant potential for rent increases. The Property is currently fully leased to a tenant with 2.0 years of lease term left that has occupied the premises for over a decade. The tenant recently completely capital improvements and signed a renewal, indicating long-term occupancy and ongoing rental income for the next owner. This centrally located infill site offers investors a rare chance to acquire a single tenant net leased asset with specialized and highly desirable building systems along with a functional layout. The recent capital improvements and prime location within a supply-constrained market further enhance the Property’s appeal. This investment offers a unique opportunity to acquire a stable, cash-flowing asset in an irreplaceable location with the near-term ability to adjust rents to market. More details can be found: https://platform.reverecre.com/project/286f653c-881e-4280-9a38-95b00a9bf4db#overview
- Type:
- Single Family
- Sq.Ft.:
- 1,360
- Status:
- Active
- Beds:
- 3
- Lot size:
- 0.07 Acres
- Year built:
- 2001
- Baths:
- 2.00
- MLS#:
- 9562207
- Subdivision:
- Fox Run
ADDITIONAL INFORMATION
Beautiful Single Family 3 bedroom, 2 bathroom home in Fox Run across from park! Upon entering, you are greeted by a bright and open kitchen with pantry and eat-in dining area with views of the greenspace. The oversized living room is perfect for entertaining, or could serve as additional dining space. Upstairs you will find the primary bedroom with en suite bathroom and walk in closet, two additional bedrooms and 2nd full bathroom. Outside features a low maintenance backyard with a large deck, and detached 2 car garage wired for electric vehicle charging station. Other features of the home include solar panels with battery backup, tankless water heater, and newer energy efficient windows. Previous buyers terminated due to loan approval. Home inspection available upon request. Instant equity, FHA Appraisal has been done for you and came in at $424,000. Ready for a quick close! Schedule your private showing today!
- Type:
- Single Family
- Sq.Ft.:
- 1,700
- Status:
- Active
- Beds:
- 4
- Lot size:
- 0.18 Acres
- Year built:
- 1960
- Baths:
- 2.00
- MLS#:
- 1831968
- Subdivision:
- Northglenn A
ADDITIONAL INFORMATION
Welcome to your dream home, where luxury meets modern sophistication. This updated and recently remodeled house boasts spacious living areas, perfect for entertaining guests or relaxing with family. This home features a luxurious interior with newer paint, flooring, doors, stainless steel appliances, cabinets and countertops, and more. The basement utility room offers the opportunity for a second kitchen, making it an ideal space for hosting gatherings or creating a separate living space. With its sleek design and modern amenities, this property is sure to impress. Don't miss out on the chance to make this stunning residence yours - schedule a showing today!
$405,000
2806 E 117th Way Thornton, CO 80233
- Type:
- Single Family
- Sq.Ft.:
- 816
- Status:
- Active
- Beds:
- 2
- Lot size:
- 0.17 Acres
- Year built:
- 1976
- Baths:
- 1.00
- MLS#:
- 9957699
- Subdivision:
- Brookshire
ADDITIONAL INFORMATION
This is the perfect ranch style, starter home complete with two bedrooms and a full bathroom on the main level with no HOA! Shade trees, a grassy front yard, and a 2-car garage greet you upon arrival. Inside, you'll find a sizeable living area boasting laminate flooring, a bay window, and a warm fireplace. The eat-in kitchen is equipped with ample cabinet & counter space, as well as all the built-in appliances you'll need for preparing your favorite meals. You will love the ADT security system. There's also a lovely backyard with a quaint patio, a convenient storage shed, and plenty of room to enjoy a summer cookout with friends & loved ones. Plus, this home offers a newly replaced furnace, gas water heater, and a new A/C (Jan of 2024)! Desirable location with a park just right around the corner and within walking distance to a brewery and 120th street transit. Look no further! *** Preferred lender providing a 1% lender credit (based on loan amount) to be used towards closings costs and prepaid items or buy down interest rates! Primary, Secondary and Investment loan eligible, no income limits – Conditions apply. Estimated savings of up to $4,000!
$585,000
11992 Elm Drive Thornton, CO 80233
- Type:
- Single Family
- Sq.Ft.:
- 2,688
- Status:
- Active
- Beds:
- 4
- Lot size:
- 0.24 Acres
- Year built:
- 1998
- Baths:
- 3.00
- MLS#:
- 5667462
- Subdivision:
- Skylake Ranch
ADDITIONAL INFORMATION
Beautifully Remodeled Throughout* Nearly Everything is New* New Flooring Throughout* New Paint Throuhghout* New Windows* New Custom Light Fixtures* Kitchen Remodel Includes- New Granite Countertops* New Cabinets With Handles* New Stainless Steel Appliances Including Refrigertor, Microwave, Dishwasher, and Stove* New Flooring* New Farmhouse Sink and Faucet* New Window* Mirrored Pantry Doors*Fully Remodeled Baths Including New Vanities With Granite Countertops, New Fixtures, New Mirrors, New Flooring, and New Sinks and Faucets* Garage is Fully Finished With New Paint and New Garage Door* New 2nd Kitchen in Basement Has Large Sink, Cabinets, and Countertops* Vaulted Ceilings in Kitchen, Dining Room, Living Room, and Primary Bedroom* Large Bay Window By Dining Area* New Roof and Gutters* New Furnace, A/C, and Water Heater* Sump Pump* Sprinklers Front and Back* Large 17 x 12 Deck* 6 x 15 Covered Porch* Custom Window Treatments* Quiet Location* Close to Shopping* Flexible Possession*
- Type:
- Land
- Sq.Ft.:
- n/a
- Status:
- Active
- Beds:
- n/a
- Lot size:
- 35.1 Acres
- Baths:
- MLS#:
- 20241242
- Subdivision:
- Medicine Bow Ranch Phase 3
ADDITIONAL INFORMATION
Andrea Conner, Colorado License # ER.100067447, Xome Inc., License #EC100044283, [email protected], 844-400-9663, 750 State Highway 121 Bypass, Suite 100, Lewisville, TX 75067

Listings courtesy of REcolorado as distributed by MLS GRID. Based on information submitted to the MLS GRID as of {{last updated}}. All data is obtained from various sources and may not have been verified by broker or MLS GRID. Supplied Open House Information is subject to change without notice. All information should be independently reviewed and verified for accuracy. Properties may or may not be listed by the office/agent presenting the information. Properties displayed may be listed or sold by various participants in the MLS. The content relating to real estate for sale in this Web site comes in part from the Internet Data eXchange (“IDX”) program of METROLIST, INC., DBA RECOLORADO® Real estate listings held by brokers other than this broker are marked with the IDX Logo. This information is being provided for the consumers’ personal, non-commercial use and may not be used for any other purpose. All information subject to change and should be independently verified. © 2025 METROLIST, INC., DBA RECOLORADO® – All Rights Reserved Click Here to view Full REcolorado Disclaimer

The data relating to real estate for sale on this website comes in part from the Internet Data Exchange Program of Wyoming MLS. Wyoming MLS deems information reliable but not guaranteed
Denver Real Estate
The median home value in Denver, CO is $452,100. This is lower than the county median home value of $476,700. The national median home value is $338,100. The average price of homes sold in Denver, CO is $452,100. Approximately 56.15% of Denver homes are owned, compared to 40.06% rented, while 3.8% are vacant. Denver real estate listings include condos, townhomes, and single family homes for sale. Commercial properties are also available. If you see a property you’re interested in, contact a Denver real estate agent to arrange a tour today!
Denver, Colorado 80233 has a population of 37,899. Denver 80233 is less family-centric than the surrounding county with 35.46% of the households containing married families with children. The county average for households married with children is 36.8%.
The median household income in Denver, Colorado 80233 is $73,163. The median household income for the surrounding county is $78,304 compared to the national median of $69,021. The median age of people living in Denver 80233 is 33.8 years.
Denver Weather
The average high temperature in July is 90.2 degrees, with an average low temperature in January of 18.2 degrees. The average rainfall is approximately 15.7 inches per year, with 48.6 inches of snow per year.
