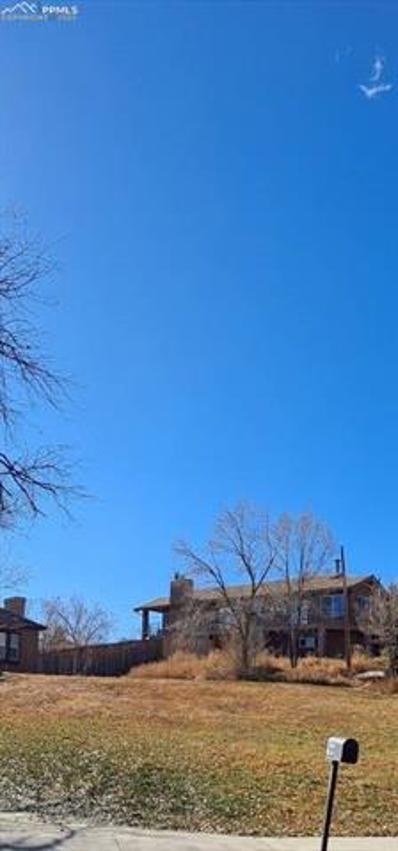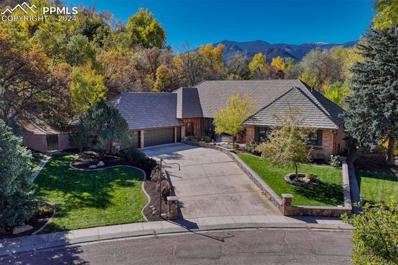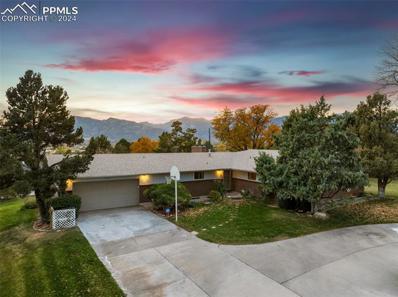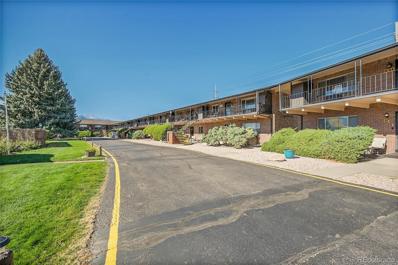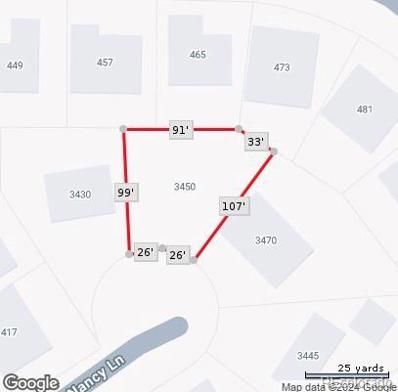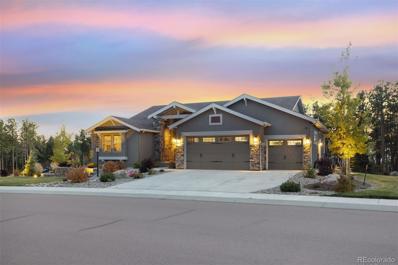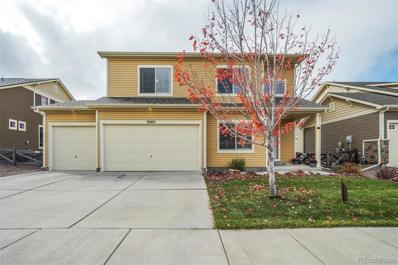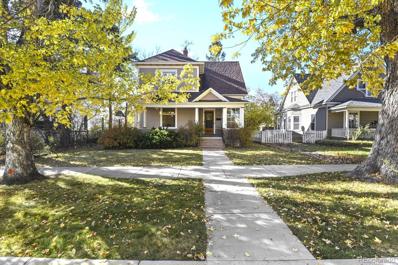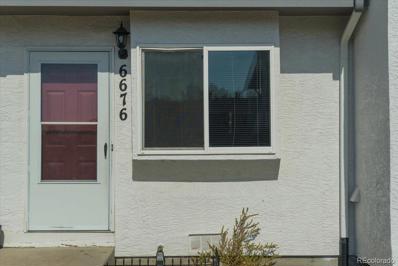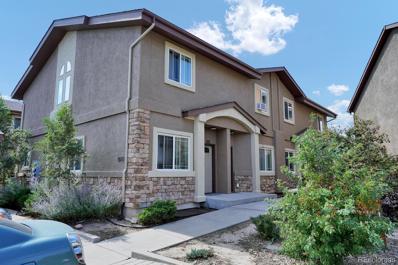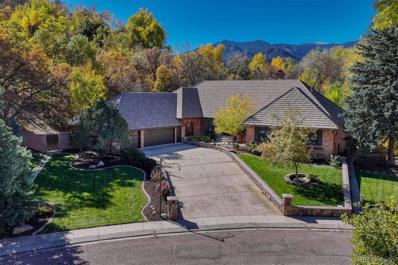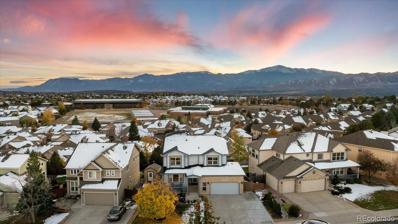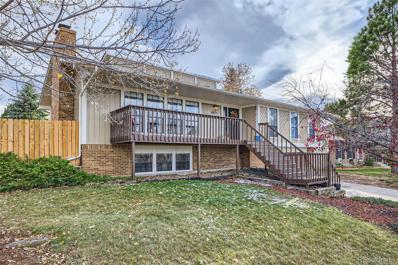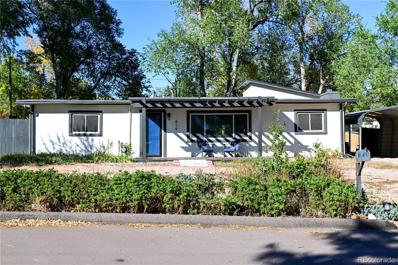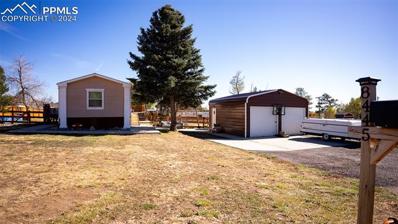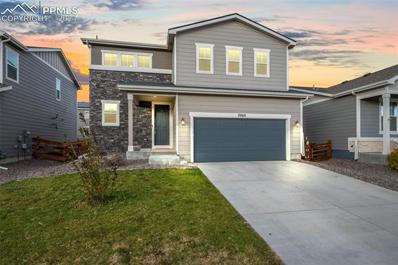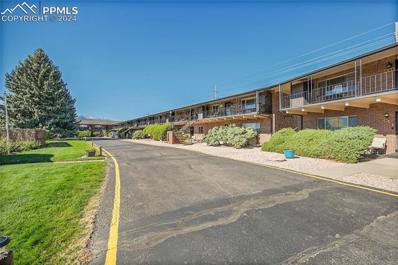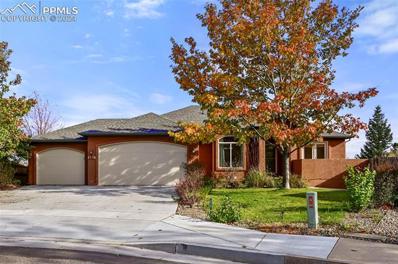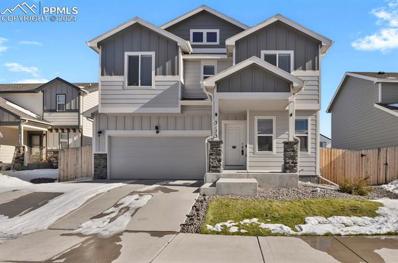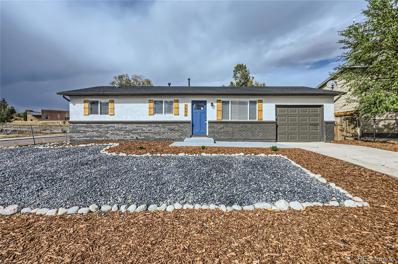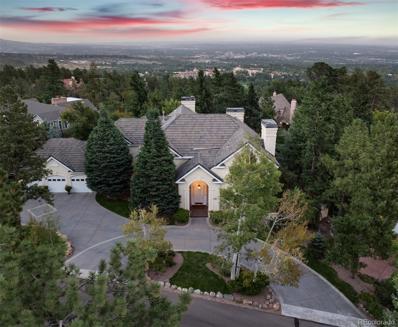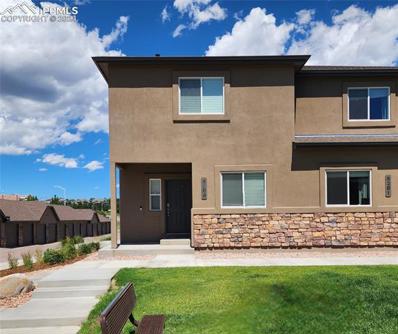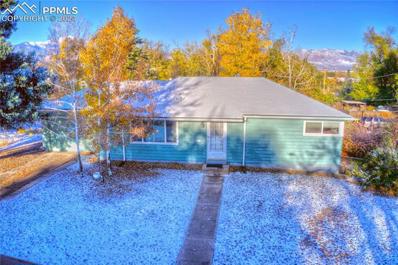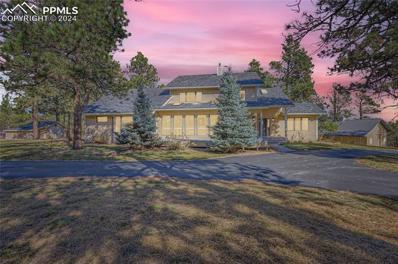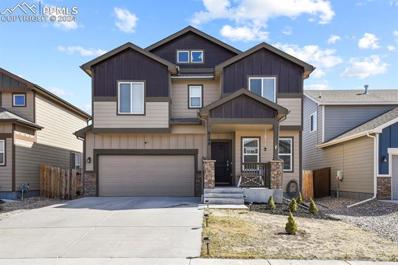Colorado Springs CO Homes for Rent
- Type:
- Land
- Sq.Ft.:
- n/a
- Status:
- Active
- Beds:
- n/a
- Lot size:
- 0.2 Acres
- Baths:
- MLS#:
- 1294455
ADDITIONAL INFORMATION
RARE opportunity: Amazing property on the Westside across the street from a playground and park. Quick access to downtown and to I 25, A great location to build your dream home. The water and sewer are to the property. The electric is overhead, the city will run it underground if it is possible and wanted. The gas is in the street (the gas company brings it to the property when the builder is ready, the builder pays to have it run from the property line to the house). The lot includes the driveway on the 20 foot access easement on the east side of the lot.
- Type:
- Single Family
- Sq.Ft.:
- 5,612
- Status:
- Active
- Beds:
- 5
- Lot size:
- 2.83 Acres
- Year built:
- 1974
- Baths:
- 5.00
- MLS#:
- 8267031
ADDITIONAL INFORMATION
Discover your private oasis in this exceptional stately custom home, nestled on nearly 3 acres of serene beauty and privacy. With a picturesque, one acre trout-stocked pond, this property offers a perfect blend of luxury and tranquility. This spacious residence features five generously-sized bedrooms, three with en-suite bathrooms. The Primary bedroom offers a large walk in closet and expansive bathroom complete with a double sided gas fireplace. Also on the main level are two guest suites, a half bath, office and laundry room. The walk-out basement apartment has two large bedrooms, a full kitchen and bathroom adding versatility, perfect for extended family or as a rental opportunity. Step inside to find elegant hardwood and marble floors that flow throughout the home, exuding sophistication at every turn. The expansive travertine covered patio is designed for entertaining, complemented by walking trails to the charming gazebo and a grand pavilion, making it ideal for gatherings or peaceful evenings under the stars. Experience the ultimate lifestyle of privacy, comfort, and natural beauty in this stunning water front home near the Broadmoor.
- Type:
- Single Family
- Sq.Ft.:
- 3,346
- Status:
- Active
- Beds:
- 4
- Lot size:
- 0.56 Acres
- Year built:
- 1963
- Baths:
- 4.00
- MLS#:
- 7991264
ADDITIONAL INFORMATION
Welcome to this beautifully maintained home, a true gem built in 1963 that boasts most of its original charm! Nestled on over half an acre, this spacious 4-bedroom, 4-bath residence offers 3,426 sq ft of comfortable living space, perfect for families and entertaining. As you arrive, youâ??ll be greeted by a large circular driveway that enhances the homeâ??s curb appeal. Step inside to discover a warm and inviting atmosphere with original details that reflect the character of its era. The main level features a bright living area that flows seamlessly into the dining room, ideal for gatherings with family and friends. The lower level walk-out basement is a cozy retreat, complete with a gas fireplace that adds warmth and ambiance during chilly evenings. This versatile space can serve as a family room, game room, or guest suite, with direct access to the expansive backyard. Each of the four bedrooms offers generous space and natural light, providing a peaceful haven for relaxation. The well-appointed bathrooms maintain the classic charm while offering modern conveniences. One of the highlights of this property is the breathtaking views of Pikes Peak and the Rocky Mountains, visible from various vantage points throughout the home. Whether enjoying morning coffee on the patio or hosting summer barbecues, the scenery will never cease to impress. Enhancing the beauty of the landscaping is a domestic well that allows for easy irrigation, ensuring that the grounds remain lush and vibrant all year round. With this feature, you'll be able to cultivate a stunning outdoor oasis that complements the homeâ??s charm and offers a perfect backdrop for outdoor activities. Don't miss this rare opportunity to own a piece of history with timeless appeal and breathtaking views. Schedule your private tour today and experience the charm and tranquility this home has to offer!
- Type:
- Condo
- Sq.Ft.:
- 1,072
- Status:
- Active
- Beds:
- 2
- Year built:
- 1965
- Baths:
- 2.00
- MLS#:
- 3269117
- Subdivision:
- Valley Hi
ADDITIONAL INFORMATION
Discover effortless living in this fully updated 2nd-level unit, nestled in a tranquil 55+ community near a public golf course. This home boasts a fully covered front porch with breathtaking Pikes Peak views. Inside, the bright and spacious open floor plan features 2 bedrooms and 2 bathrooms, with stylish updates throughout, including modern white kitchen cabinets and stainless steel appliances. The primary bedroom includes a convenient washer/dryer hookup, while ceiling fans and a window air conditioning unit provide year-round comfort. Secure storage and 2 designated parking spots are also included. Residents enjoy a range of community amenities, such as a pool, two recreation rooms, green space, and a dog park. Conveniently located near shops, restaurants, hospitals, churches, the airport, and public transportation. HOA fees cover heat, water, sewer, and trash removal. This property is a must-see!
- Type:
- Land
- Sq.Ft.:
- n/a
- Status:
- Active
- Beds:
- n/a
- Lot size:
- 0.22 Acres
- Baths:
- MLS#:
- 7269882
- Subdivision:
- Valley Hi
ADDITIONAL INFORMATION
A wonderful vacant lot, nearly 1/4 acre lot on a cul de sac with stunning views of the mountains. Enjoy this south facing property in the Valley Hi area just 10 minutes drive from Palmer Park, the Olympic Training Center, and downtown Colorado Springs! When the season is appropriate, you're literally a 5 min walk to the Valley Hi Golf Course! Plenty of options for getting outdoors or going to restaurants and shopping. Build your own dream home here with the utilities already at the property line in this well-established tree-lined neighborhood!
- Type:
- Single Family
- Sq.Ft.:
- 4,342
- Status:
- Active
- Beds:
- 4
- Lot size:
- 0.85 Acres
- Year built:
- 2020
- Baths:
- 4.00
- MLS#:
- 8495695
- Subdivision:
- Sanctuary Pointe Filing 4
ADDITIONAL INFORMATION
Welcome to your forested retreat! This luxurious 4-bed, 4-bath Ranch Style home offers a well-designed layout, perfect for relaxation and entertainment. Nestled on a treed lot with mountain views, your home provides a serene retreat surrounded by nature and tranquility. The Great Room features a stone surround fireplace, serving as the heart of this home. The kitchen is a culinary dream! With upgraded cabinetry w/crown molding 5-burner gas range, solid surface counter tops, Jenn Air appliances and pendant lighting. This combination of style and functionality is not just a place to cook; it’s a welcoming hub for gatherings and socializing. Your primary suite is a lavish retreat, featuring stunning wood-beamed ceilings that add a touch of warmth and character. The en-suite bath is a sanctuary, showcasing custom tile works, a combination of granite surfaces, and a walk-in double shower for a spa-like experience. The basement is a fantastic entertaining space, perfect for hosting movie nights. In addition to the expansive common area, the basement features three additional bedrooms, making it ideal for guests. With walk-out access to the backyard that enhances the flow between indoor and outdoor living. Enjoy the Colorado sunsets from the hot tub, firepit areas, or the covered rear deck. Your backyard is a private oasis, perfect for enjoying the beauty of the outdoors. This house offers a three-car garage that is practical and convenient. Located in the charming town of Monument with award-winning schools and easy access to I-25 and Hwy 83. Being close to downtown Monument means you can enjoy the charm of a quaint town, with local shops, restaurants and community events. This prime location allows you to enjoy the peace and tranquility of your secluded home while still being just minutes away from conveniences that embodies the best of Colorado Living. This alluring neighborhood also boasts warm smiles and friendly gatherings from surrounding neighbors. Welcome home!
Open House:
Saturday, 11/16 10:00-12:00PM
- Type:
- Single Family
- Sq.Ft.:
- 4,671
- Status:
- Active
- Beds:
- 6
- Lot size:
- 0.15 Acres
- Year built:
- 2015
- Baths:
- 5.00
- MLS#:
- 5599195
- Subdivision:
- Banning Lewis Ranch
ADDITIONAL INFORMATION
Welcome to this stunning 6-bedroom, 5-bathroom home in the beautiful Banning Lewis Ranch community! With a spacious 3-car garage, open-concept main living area, and thoughtful design touches throughout, this home offers both elegance and functionality. The main level is perfect for gatherings, featuring built-in surround sound for an immersive audio experience in both the living room and the basement. Upstairs, five bedrooms on one level provide plenty of space, with a versatile loft that’s ideal for a game room, office, or relaxation space. The primary suite is an oasis, complete with a luxurious en-suite bath and generous closet space. Step outside to enjoy the covered patio, a perfect extension of your living area for entertaining or unwinding all year round. This home combines style, convenience, and comfort, all within a vibrant community offering numerous amenities and close proximity to local schools, parks, and trails. Don’t miss the opportunity to make this exceptional Banning Lewis Ranch property yours!
- Type:
- Single Family
- Sq.Ft.:
- 3,181
- Status:
- Active
- Beds:
- 4
- Lot size:
- 0.22 Acres
- Year built:
- 1899
- Baths:
- 3.00
- MLS#:
- 5330489
- Subdivision:
- Colorado Springs
ADDITIONAL INFORMATION
This fully remodeled Old North End home is owned by a local builder & has been lovingly restored throughout. Built in 1899, this 2 story home has an oversized covered front porch with a charming porch swing & an oversized 9,500 sq ft lot, that is zoned R-2 (room to build an ADU). Upon entering this stunning home you are greeted by a large foyer, gorgeous authentic hardwood floors, wide molding, trim around windows/doors, high ceilings, & tons of original character. Main level has a formal dining room, living room, parlor, half bath, & large kitchen. Living room has a wood burning fireplace & opens up to the parlor that leads to the dining room. Gourmet kitchen with a large island, coffee bar area, built-in desk, custom cabinets with crown molding, subway tile backsplash, pendant lighting, hardware, stainless steel appliances, gas range with overhead hood, soapstone countertops, breakfast nook sitting area, & recessed lighting. Beautiful staircase leads to the upper level where there are 4 bedrooms & 2 bathrooms. The large primary bedroom has an adjoining bathroom, walk-in closet, & a Dutch door that leads to the deck that overlooks the backyard & has Pikes Peak views. Additional bedrooms are good sized & have wood floors with an abundance of natural light. Updated full bathroom has subway tile surround, vanity with granite, & new tub/toilet. The lower level has a family room, a bonus room that could be used for a workout room, & laundry room that has a sink & additional storage. Backyard is fully fenced, has mature trees, large yard, wood patio, & a paver walkway to the garage. Ally access to the garage & an extended concrete pad for additional parking-with room for an RV! Some updates/features include: new furnace (2024), roof (2015), 2 decks, new exterior paint, water heater (2024), updated kitchen, updated baths, refinished hardwood floors, & new carpet (2024). Enjoy the being close to neighborhood coffee shops, parks, schools, hospitals, & Bon Shopping Center.
- Type:
- Townhouse
- Sq.Ft.:
- 960
- Status:
- Active
- Beds:
- 2
- Lot size:
- 0.02 Acres
- Year built:
- 1985
- Baths:
- 2.00
- MLS#:
- 3488844
- Subdivision:
- Eaglecrest Townhomes
ADDITIONAL INFORMATION
Welcome to your new townhome located in the Eaglecrest community. Step inside to newer LVP flooring throughout the main level and cozy up to the wood burning fireplace in the family room. The main level also features a half bath, dining room area with access to the back patio and storage shed, along with an updated kitchen complete with freshly painted cabinets, newer appliances and granite countertops! Two bedrooms, a full bathroom and the laundry including washer and dryer are on the second level. For added convenience, each unit comes with a reserved parking spot and a guest spot next to it. You'll love the proximity to military bases, the Powers corridor, shopping, schools and parks!
- Type:
- Townhouse
- Sq.Ft.:
- 1,680
- Status:
- Active
- Beds:
- 2
- Lot size:
- 0.01 Acres
- Year built:
- 2007
- Baths:
- 3.00
- MLS#:
- 2688400
- Subdivision:
- Yorkshire
ADDITIONAL INFORMATION
Lovely Two story townhome with a full basement, located in an established Yorkshire Commons. Located West of Academy Blvd with easy access to shopping, I25 and Air Academy. D20 schools too! Fresh paint and professionally cleaned. Perfect home for someone needing a main level accessible unit. It offers a living room that could easily be converted into a main level bedroom. 3/4 bath provides open shower for wheelchair access. Kitchen offers eat in area, pantry and all appliances. Main level laundry with electric hook ups. Plenty of cabinet space and a small built in desk. Upper level has the two suites. Each offer its own private full bathrooms, large closets, ceiling fans and vaulted ceilings. Primary suite includes a 5pc bath with a jetted tub and beautiful double vanity. Spacious Basement offers carpet flooring and a small room left unfinished for storage. It could be finished for an additional bedroom and bathroom. Walkout from the main level living room onto your concrete enclosed patio. HOA covers exterior maintenance, Trash Removal and Snow Removal.
Open House:
Saturday, 11/16 1:00-3:00PM
- Type:
- Single Family
- Sq.Ft.:
- 5,612
- Status:
- Active
- Beds:
- 5
- Lot size:
- 2.83 Acres
- Year built:
- 1974
- Baths:
- 5.00
- MLS#:
- 9777637
- Subdivision:
- High Valley Park
ADDITIONAL INFORMATION
Discover your private oasis in this exceptional stately custom home, nestled on nearly 3 acres of serene beauty and privacy. With a picturesque, one acre trout-stocked pond, this property offers a perfect blend of luxury and tranquility. This spacious residence features five generously-sized bedrooms, three with en-suite bathrooms. The Primary bedroom offers a large walk in closet and expansive bathroom complete with a double sided gas fireplace. Also on the main level are two guest suites, a half bath, office and laundry room. The walk-out basement apartment has two large bedrooms, a full kitchen and bathroom adding versatility, perfect for extended family or as a rental opportunity. Step inside to find elegant hardwood and marble floors that flow throughout the home, exuding sophistication at every turn. The expansive travertine covered patio is designed for entertaining, complemented by walking trails to the charming gazebo and a grand pavilion, making it ideal for gatherings or peaceful evenings under the stars. Experience the ultimate lifestyle of privacy, comfort, and natural beauty in this stunning water front home near the Broadmoor.
- Type:
- Single Family
- Sq.Ft.:
- 3,594
- Status:
- Active
- Beds:
- 6
- Lot size:
- 0.15 Acres
- Year built:
- 1998
- Baths:
- 4.00
- MLS#:
- 1889657
- Subdivision:
- Charleston Place
ADDITIONAL INFORMATION
Discover timeless elegance and modern comforts in Charleston Place. A remarkable two-story home with 6 bedrooms and 3.5 bathrooms. The main level is adorned with newer wood laminate floors, blending durability with sleek aesthetics. The centerpiece of this home is an exquisite, updated gourmet kitchen—a chef’s dream with expansive granite countertops, stainless steel appliances to include double oven, refrigerator, dishwasher, two microwaves for added convenience. Thoughtfully designed cabinetry with pull-out shelves maximizes storage while adding a touch of designer style. Perfectly positioned, the kitchen and family room enjoy south-facing windows, showcasing spectacular views of the Pikes Peak Range and filling the space with warm natural light. A cozy gas fireplace in the family room completes this inviting space, ideal for both relaxation and gatherings. Upstairs, you'll find four generously sized bedrooms, including a luxurious primary suite that serves as a private retreat. Unwind in the spacious five-piece bathroom featuring elegant tile, a walk-in shower, a deep soaking tub, and an expansive walk-in closet. The upper-level laundry room adds a touch of convenience to your daily routine. The finished, walk-out basement offers versatility with two additional large bedrooms and a second laundry area in the utility room, providing added convenience for guests or extended family. Step outside to a true outdoor sanctuary—a covered deck with durable Trex decking and sleek metal railings that seamlessly blend style with functionality. Enjoy evenings in the newer jacuzzi, surrounded by calming mountain views. Every corner of this home reflects meticulous attention to detail, seamlessly combining luxury and functionality to create an exceptional living experience. Don’t miss your chance to call this Charleston Place gem your own!
- Type:
- Single Family
- Sq.Ft.:
- 2,340
- Status:
- Active
- Beds:
- 4
- Lot size:
- 0.24 Acres
- Year built:
- 1978
- Baths:
- 3.00
- MLS#:
- 9979204
- Subdivision:
- La Cresta Vista Grande
ADDITIONAL INFORMATION
Welcome home to your meticulously cared-for raised ranch on an expansive corner lot, offering mountain views from the front deck and backyard and ample storage space with RV parking. Recently painted, the exterior has a fresh, inviting look that pairs well with the mountain views and well kept homes around it. Inside, a welcoming foyer with built-in storage makes organization easy, with plenty of room for coats, shoes, and bags. The home flows seamlessly with newer laminate wood floors and extra tall baseboards throughout the common areas including a spacious living room with vaulted ceiling and large floor to ceiling windows, with a wood burning fireplace with bright solid built ins, and a dedicated dining area with tons of natural light, perfect for gatherings. The well-designed kitchen features two large pantries, generous cabinet space, and leads to the backyard through a sliding glass door—ideal for blending indoor and outdoor spaces while entertaining. The backyard is an oasis, where mature trees create a private haven for relaxing or entertaining on the enormous paver patio and a newer privacy fence surrounds. On the main level, you'll find a peaceful primary suite with its own bath, along with two generous additional bedrooms and a full hall bathroom. Downstairs, a private fourth bedroom is tucked away with a 3/4 bathroom nearby all adjacent to a spacious family room with a second wood fireplace—perfect for hosting long term guests or for cozy movie nights or game days. The oversized garage offers a 220 outlet and extended space, ideal for creating a workshop, gardening prep area, or additional storage. With easy access to schools, shopping, and parks, this home combines convenience with charm and enduring quality. Thoughtful updates and abundant natural light make this a truly inviting place to call home—see it while it lasts!
Open House:
Saturday, 11/16 1:00-3:00PM
- Type:
- Single Family
- Sq.Ft.:
- 1,407
- Status:
- Active
- Beds:
- 3
- Lot size:
- 0.23 Acres
- Year built:
- 1952
- Baths:
- 2.00
- MLS#:
- 2389533
- Subdivision:
- Colorado Springs
ADDITIONAL INFORMATION
This home is fully updated and ready for you! It boasts a newly expanded primary bathroom with vaulted ceilings, heated tile floors, an extra-spacious walk-in shower, a jetted tub, and a wood & marble dual vanity. It also features a large closet with an in-unit washer & dryer. The primary bedroom is very spacious, offering a natural wood fireplace and French doors. Separated from the primary bedroom, the additional two bedrooms are spacious and conveniently located adjacent to the full bath. Enjoy the new LVP "charred oak" flooring throughout, along with new blinds, light fixtures, and a remodeled kitchen complete with large island, granite countertops, new appliances, and tile backsplash. Additional updates include a new on-demand tankless hot water heater, a Senville Air Conditioning split-type unit & heating pump, and a privacy fence. The home has been freshly painted, new water/sewer lines with cleanouts, new electrical outlets, an updated panel, recent roof maintenance, and more! The property sits on a large lot with covered patios in the front and back. A circular drive provides convenient access in and out and to the carport. Photos are on the way. Act quickly to view this property—it's expected to sell fast!
- Type:
- Single Family
- Sq.Ft.:
- 1,368
- Status:
- Active
- Beds:
- 3
- Lot size:
- 0.69 Acres
- Year built:
- 1997
- Baths:
- 2.00
- MLS#:
- 3877422
ADDITIONAL INFORMATION
This home features the best of all Colorado Springs has to offer! Tucked away close to Cheyenne Mountain State Park, yet just a few minutes away from Ft. Carson, I-25 and the recently redeveloped Creekwalk shopping and dining center. Beautiful views compliment the spacious lot in Rock Creek Mesa, a hidden gem neighborhood with no HOA or covenants. Home has been maintained well and features wood style laminate flooring, new interior paint, dark finish cabinets and stainless steel appliances. Primary bedroom has a suite like style with walk in closet and ajoining bathroom that features french doors, double vanities, natural light, lots of storage, sunken soaking tub and separate shower. This ranch style home has a wheel chair ramp, large fenced in yard and many spaces to enjoy the outdoors including a patio that nearly spans the length of the home. Detached two car garage, storage shed and outbuilding that is currently being used as a rentable studio space. This home is ready to move in and enjoy while still having lots of potential to make it your own piece of mountain living.
- Type:
- Single Family
- Sq.Ft.:
- 1,910
- Status:
- Active
- Beds:
- 3
- Lot size:
- 0.11 Acres
- Year built:
- 2020
- Baths:
- 3.00
- MLS#:
- 6801595
ADDITIONAL INFORMATION
This 2 story home is tucked away close to everything you could possibly need. The open floor plan on the main level has a living/dining room, spacious kitchen with center island, and a slider that takes you out to the back patio. The beautiful kitchen has a large pantry and appliances included. Upstairs there is a generous loft space for entertaining. There is a master suite with an oversized shower, and 2 other bedrooms, along with laundry space and a bathroom. The home boasts a temperature controlled crawl space and an active radon system and Large patio out back in the fenced yard. Windows are tinted for energy savings, living room prepped for speakers. Recent new Roof.
- Type:
- Condo
- Sq.Ft.:
- 1,072
- Status:
- Active
- Beds:
- 2
- Lot size:
- 0.01 Acres
- Year built:
- 1965
- Baths:
- 2.00
- MLS#:
- 5287322
ADDITIONAL INFORMATION
Discover effortless living in this fully updated 2nd-level unit, nestled in a tranquil 55+ community near a public golf course. This home boasts a fully covered front porch with breathtaking Pikes Peak views. Inside, the bright and spacious open floor plan features 2 bedrooms and 2 bathrooms, with stylish updates throughout, including modern white kitchen cabinets and stainless steel appliances. The primary bedroom includes a convenient washer/dryer hookup, while ceiling fans and a window air conditioning unit provide year-round comfort. Secure storage and 2 designated parking spots are also included. Residents enjoy a range of community amenities, such as a pool, two recreation rooms, green space, and a dog park. Conveniently located near shops, restaurants, hospitals, churches, the airport, and public transportation. HOA fees cover heat, water, sewer, and trash removal. This property is a must-see!
- Type:
- Single Family
- Sq.Ft.:
- 3,419
- Status:
- Active
- Beds:
- 5
- Lot size:
- 0.53 Acres
- Year built:
- 2004
- Baths:
- 4.00
- MLS#:
- 5985360
ADDITIONAL INFORMATION
***Stunning Ranch-Style Home with Breathtaking Views** Nestled at the end of a peaceful cul-de-sac, this charming ranch-style home has been lovingly maintained by a single owner. Enjoy sweeping vistas of downtown, Pikes Peak, and Cheyenne Mountain from the comfort of your own home. Step inside to discover beautiful hardwood floors that flow throughout the main level, complemented by vaulted ceilings and an inviting open floor plan. The bright great room has a gas log fireplace and unobstructed views, making it the perfect gathering space. The spacious kitchen seamlessly connects to the great room and offers a convenient pantry, cozy dining nook, and easy access to the covered deckâ??ideal for outdoor entertaining. Retreat to the primary suite, where you'll find ample space, abundant natural light, a walk-in closet, and a luxurious 5-piece bathroom. This level also includes a second bedroom, a full-sized bathroom, a formal dining room, a private office, and the first laundry room. Venture to the lower level to find a large family room, complete with a second fireplace and wet bar, plus a walkout to the beautifully landscaped backyard. This floor boasts three additional bedrooms, two more full-sized bathrooms, and a second laundry room. The meticulously maintained outdoor space allows you to fully appreciate the stunning surroundings. Additional highlights of this home include main-level living, central air conditioning, 5-bedrooms, 4-bathrooms, 3-car garage, a shed and did we mention the views?! Donâ??t miss the opportunity to make this exceptional property your own!
- Type:
- Single Family
- Sq.Ft.:
- 1,994
- Status:
- Active
- Beds:
- 4
- Lot size:
- 0.13 Acres
- Year built:
- 2020
- Baths:
- 3.00
- MLS#:
- 8262773
ADDITIONAL INFORMATION
Welcome home, where elegance meets comfort in this stunning residence! This meticulously designed 4-bedroom, 3-bath home offers a perfect blend of modern living and inviting warmth. As you enter, you'll be captivated by the airy open floor plan with abundant natural light that creates an inviting atmosphere. The kitchen boasting quartz countertops, stainless steel appliances, and a spacious islandâ??ideal for entertaining friends and family. Retreat to the luxurious primary suite, complete with a spa-like en-suite bathroom featuring a soaking tub and a separate shower, offering a serene escape from the everyday hustle. Three additional bedrooms provide ample space for family, guests, or a home office. Step outside to your expansive backyard oasis, perfect for outdoor gatherings, gardening, or simply enjoying peaceful evenings under the stars. The large landscaped yard offers endless possibilities for relaxation and entertainment. Located in a sought neighborhood with easy access to parks, shopping, schools, military installations and trails; this home is not just place to liveâ??it's a lifestyle. Schedule a showing today!
- Type:
- Single Family
- Sq.Ft.:
- 931
- Status:
- Active
- Beds:
- 3
- Lot size:
- 0.21 Acres
- Year built:
- 1971
- Baths:
- 1.00
- MLS#:
- 3806616
- Subdivision:
- Pikes Peak Park
ADDITIONAL INFORMATION
Welcome home! Home ownership just became attainable with this affordable, well appointed ranch style home featuring 3 bedrooms and 1 bathroom. This entire home has been updated from the inside out! Turn key and move in ready! Starter home price with high end finishes and quality that will surpass expectations. No stone left unturned in the updating of this wonderful home in Colorado Springs. New, new, new...new paint throughout, new beautiful light wood LVP, new carpet, new blinds, new furnace, new front and rear landscaping, and more! Enjoy preparing meals in your bright, newly renovated kitchen with a stunning backsplash, attractive new white cabinetry with sleek black hardware and soft close feature, stainless steel appliances, and pristine stone countertops. Never miss a moment with family and friends with an open ranch layout. Spread out in your nearly endless backyard space that has been cleanly updated for minimal maintenance while still being able to enjoy a real lawn! Don't miss out on this well priced home that is only missing one thing...you!
- Type:
- Single Family
- Sq.Ft.:
- 6,909
- Status:
- Active
- Beds:
- 5
- Lot size:
- 0.47 Acres
- Year built:
- 1991
- Baths:
- 6.00
- MLS#:
- 4094889
- Subdivision:
- Pinemoor
ADDITIONAL INFORMATION
CUSTOM HOME * GORGEOUS LANDSCAPING * GOURMET KITCHEN * FABULOUS OUTDOOR LIVING * WALK-OUT * CIRCULAR DRIVEWAY * SUBZERO AND THERMADOR APPLIANCES * MAIN LEVEL STUDY * 5 FIREPLACES * WET BAR * FITNESS ROOM * WOOD FLOORS * FRENCH DOORS * BUTLER'S PANTRY *. ANDERSEN FIBREX WINDOWS * STORAGE ROOM * VAULTED CEILINGS * INDUCTION RANGE From the moment you enter, you will be overcome with the elegance and craftsmanship of this gorgeous home nestled in the foothills. The welcoming foyer and grand staircase make for an impressive first impression. Each room has a story and will lean either casual or more formal given your preference. Entertaining will be a breeze as the rooms easily flow into one another and tall ceilings, Andersen windows and artful trim and molding add to overall ambiance. Gourmets will surely delight in the double stacked granite, spacious cabinetry, Thermador ovens with warming drawer, Sub-zero fridge and a charming eat-in area surrounded by windows and overlooking the backyard. The outdoor living is second to none. The partially covered Brazilian redwood deck is perfectly situated around a gas fireplace. The built-in gas grill and additional seating area will be a coveted spot most of the year. Other special features on the main level include a study, lovely formal living room centered around another fireplace, formal dining room and more casual family room with small bar area, chic fireplace, built-ins and walk-out to wood deck. The second level primary is a beautiful retreat with a gas fireplace and spa-like bathroom with marble accents, two closets, large soaking tub and walk-in steam shower. The two other spacious bedrooms on this level are both ensuite. Meander to the basement and more fun is to be had as the tucked away bedrooms will be a great spot for friends and family. The wet-bar, TV room and game area will be a fun gathering spot. This home is just minutes from the world renowned Broadmoor Hotel, Cheyenne Mountain Zoo and trails galore.
- Type:
- Townhouse
- Sq.Ft.:
- 1,463
- Status:
- Active
- Beds:
- 3
- Lot size:
- 0.04 Acres
- Year built:
- 2023
- Baths:
- 3.00
- MLS#:
- 7086176
ADDITIONAL INFORMATION
WOW! This one is a stunner and can be fully furnished! This END unit townhome w/main level office and laundry, has an upper level ownerâ??s retreat with en-suite bath, along with two additional bedrooms, and a full bathroom. Additionally, there is a huge unfinished basement for additional storage, huge rec room or to finish as you desire. Enter through the covered front porch to the spacious living room w/9' ceilings and a beautiful custom fireplace. A spacious kitchen w/granite counters, 42" upper cabinets, large pantry and a walk out to the side patio off the dining room. Just off the living room in the front is a den with a large window that can be used an additional bedroom if needed. The main level also has a powder bath and laundry room. The upper level master retreat features 2 walk in closets and a bath w/double vanity. The full unfinished basement has 700+ sqft to make your own. Additionally, there is a 1 car detached garage #11 included with the home. Loaded with many upgrades such as air conditioning, 9" ceiling on the main level, granite counters throughout, stucco and stone exteriors. And to make it an easy move, all furnishings in the home can be purchased. This is a must see home today in a central location so that you can be close to everything!
- Type:
- Single Family
- Sq.Ft.:
- 1,771
- Status:
- Active
- Beds:
- 2
- Lot size:
- 0.27 Acres
- Year built:
- 1952
- Baths:
- 1.00
- MLS#:
- 3611646
ADDITIONAL INFORMATION
Welcome to this charming 1952 home nestled in the desirable Audubon Gardens community! A rare find in this quiet and mature neighborhood, this home features 2 bedrooms and 1 bathroom in a spacious 2,024 square feet, complete with a basement and convenient one-car garage. The basement includes a non-conforming third bedroom or ideal craft room, a cozy family room, and a large laundry/mechanical area offering plenty of extra storage. Set on a generous quarter-acre lot, this home provides ample outdoor space, mature trees and added privacy. With a touch of updating, it could truly shineâ??donâ??t miss the retro stove and oven in the kitchen! The oversized lot, featuring rear alley access, presents the opportunity to build a detached garage or workshop. The back deck and enclosed sun room are perfect for enjoying relaxing evenings or sipping your morning coffee while taking in the beautiful surroundings, including a glimpse of the mountains. Centrally located near a variety of amenities and just a short commute to downtown, this delightful property is not to be missed!
- Type:
- Single Family
- Sq.Ft.:
- 3,811
- Status:
- Active
- Beds:
- 4
- Lot size:
- 5.05 Acres
- Year built:
- 1993
- Baths:
- 4.00
- MLS#:
- 1279595
ADDITIONAL INFORMATION
Amazing Black Forest 3800+ 1 1/2 story home on five treed acres with four bedrooms, four baths, all main level living, with three car attached garage with oversized & heated 3rd bay plus attached heated 24x30 shop area, making this perfect for home business/hobbies. PLUS a fabulous 30x40, drive through, multi purpose outbuilding w/6 ft overhang for hobbies/animals. Located on a beautiful lot with towering Ponderosa pine in School District 20, this lot is secluded with the home tucked away from the road. As you enter on the paved, circular driveway, you enter the home with all natural wood throughout the living areas and primary bedroom retreat. With a main level family room plus formal living spaces, the kitchen is the perfect place to gather with is updated decorating and large dining area plus pocket door that lead a four season sunroom which allows for more entertainment space. The 2018 updated kitchen features commercial grade Dacor range/oven plus a commercial grade Dacor refrigerator/freezer side by side unit. The beautifully appointed backsplash along with the quartz counters and custom birch butcher block counter on the eat-in island, 2 pantries, oak flooring, and under counter lighting. The main floor also features a wonderful primary retreat with oak floors, a sitting area, plus a brand new spa-like bathroom with new tile floors, oversized shower, new vanity/mirrors/lighting with double closets w/custom closet systems. Then there is the large, dream laundry which walks out to the yard. The upstairs features three large bedrooms plus full bath with double vanities with one en suite bedroom perfect for guests.Other amenities include LED lighting, new 50 gal HWH, home intercom, house vacuum, water recirc, upgraded plumbing fixtures,both elec and gas dryer hook-ups,newer roof/skylights, custom steel yard fence w 8" concrete block, additional shed w/elec. expert landscaping/terracing. No HOA, minimal covenants, commutable to Springs and Denver. Come and enjoy!
- Type:
- Single Family
- Sq.Ft.:
- 1,994
- Status:
- Active
- Beds:
- 4
- Lot size:
- 0.09 Acres
- Year built:
- 2015
- Baths:
- 3.00
- MLS#:
- 1373794
ADDITIONAL INFORMATION
Welcome to this 4-bed, 3-bath, 2-car garage home! Assumable Loan Available . Conveniently located near military bases, shopping, and schools, itâ??s sure to catch your attention. The front porch provides a warm welcome, and the main level offers a flexible layout ideal for an office, formal living room, or dining room. The open-concept living room, nook, and kitchen create a perfect entertaining space, featuring stainless steel appliances, granite countertops, and a spacious island. The main-level eat-in kitchen adds extra convenience, while upstairs, the primary suite with a 5-piece bath and walk-in closet feels like a true retreat. Three additional bedroomsâ??one with its own walk-in closetâ??offer plenty of room for family or guests. An upstairs laundry with washer and dryer makes chores easy, and pet owners will love the doggy door and dog run. brand new Roof & a brand new Hot Water Heater With a little effort in the backyard, this home could become an ideal spot for gatherings and memory-making. This property truly combines comfort, convenience, and styleâ??donâ??t miss it!
Andrea Conner, Colorado License # ER.100067447, Xome Inc., License #EC100044283, [email protected], 844-400-9663, 750 State Highway 121 Bypass, Suite 100, Lewisville, TX 75067

Listing information Copyright 2024 Pikes Peak REALTOR® Services Corp. The real estate listing information and related content displayed on this site is provided exclusively for consumers' personal, non-commercial use and may not be used for any purpose other than to identify prospective properties consumers may be interested in purchasing. This information and related content is deemed reliable but is not guaranteed accurate by the Pikes Peak REALTOR® Services Corp.
Andrea Conner, Colorado License # ER.100067447, Xome Inc., License #EC100044283, [email protected], 844-400-9663, 750 State Highway 121 Bypass, Suite 100, Lewisville, TX 75067

The content relating to real estate for sale in this Web site comes in part from the Internet Data eXchange (“IDX”) program of METROLIST, INC., DBA RECOLORADO® Real estate listings held by brokers other than this broker are marked with the IDX Logo. This information is being provided for the consumers’ personal, non-commercial use and may not be used for any other purpose. All information subject to change and should be independently verified. © 2024 METROLIST, INC., DBA RECOLORADO® – All Rights Reserved Click Here to view Full REcolorado Disclaimer
Colorado Springs Real Estate
The median home value in Colorado Springs, CO is $449,000. This is lower than the county median home value of $456,200. The national median home value is $338,100. The average price of homes sold in Colorado Springs, CO is $449,000. Approximately 58.22% of Colorado Springs homes are owned, compared to 37.29% rented, while 4.49% are vacant. Colorado Springs real estate listings include condos, townhomes, and single family homes for sale. Commercial properties are also available. If you see a property you’re interested in, contact a Colorado Springs real estate agent to arrange a tour today!
Colorado Springs, Colorado has a population of 475,282. Colorado Springs is less family-centric than the surrounding county with 31.75% of the households containing married families with children. The county average for households married with children is 34.68%.
The median household income in Colorado Springs, Colorado is $71,957. The median household income for the surrounding county is $75,909 compared to the national median of $69,021. The median age of people living in Colorado Springs is 34.9 years.
Colorado Springs Weather
The average high temperature in July is 84.2 degrees, with an average low temperature in January of 17 degrees. The average rainfall is approximately 18.4 inches per year, with 57.3 inches of snow per year.
