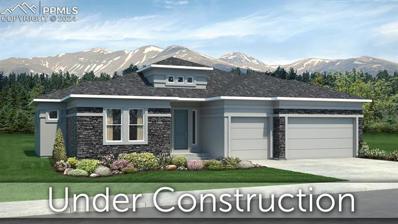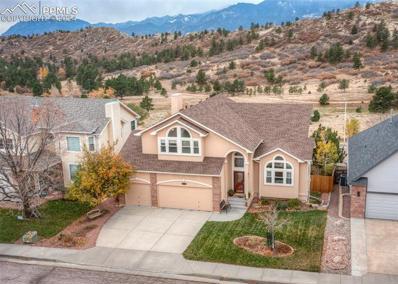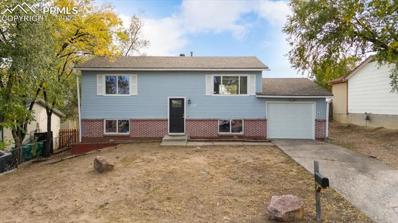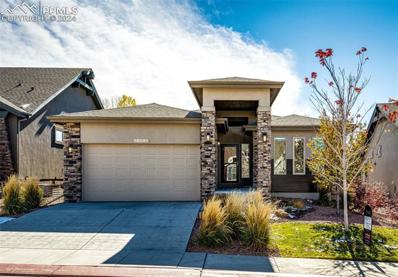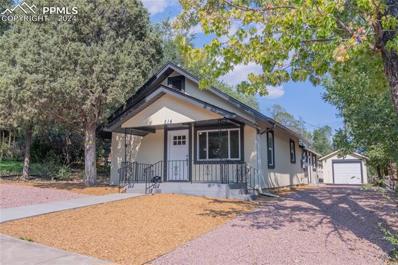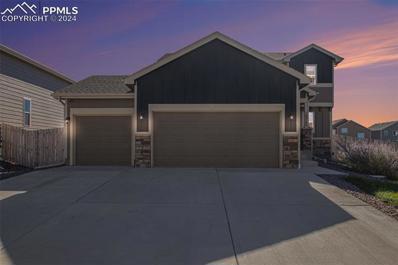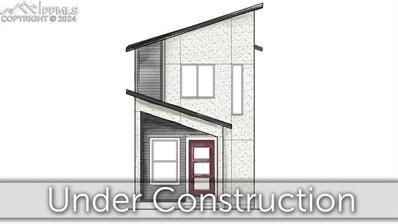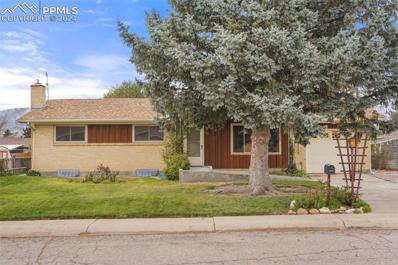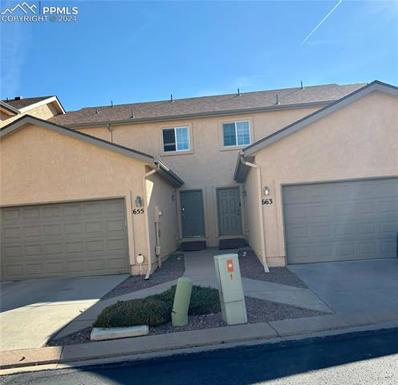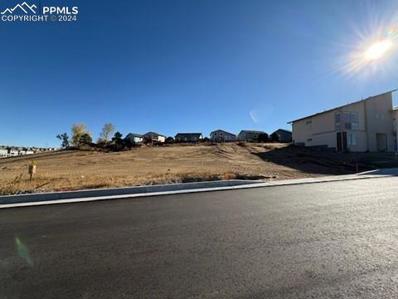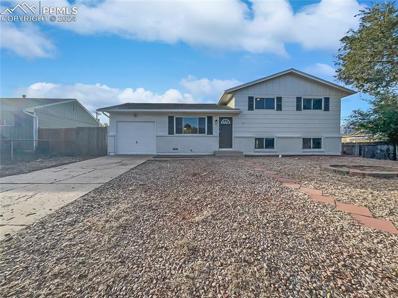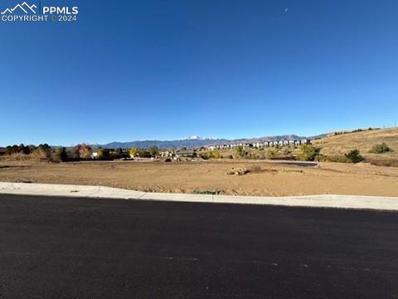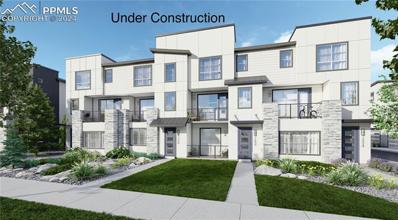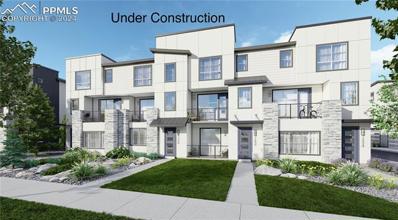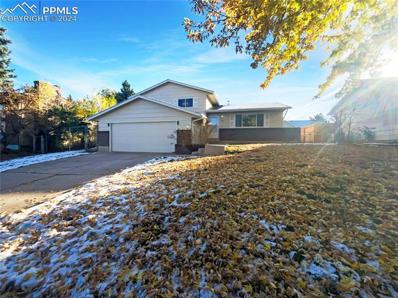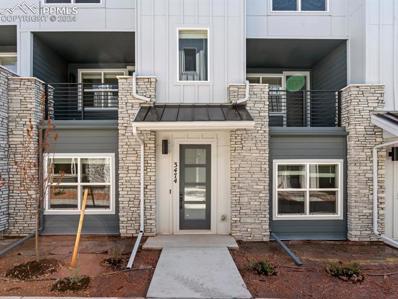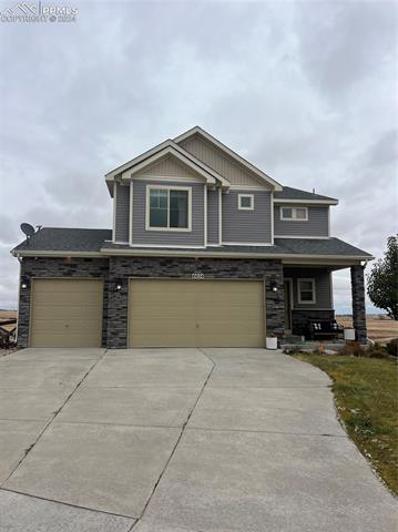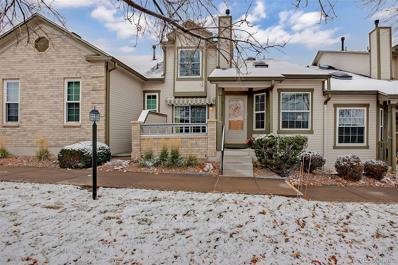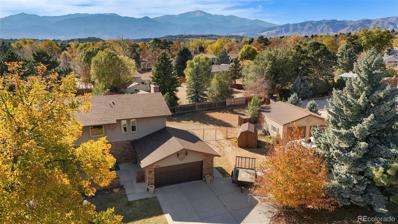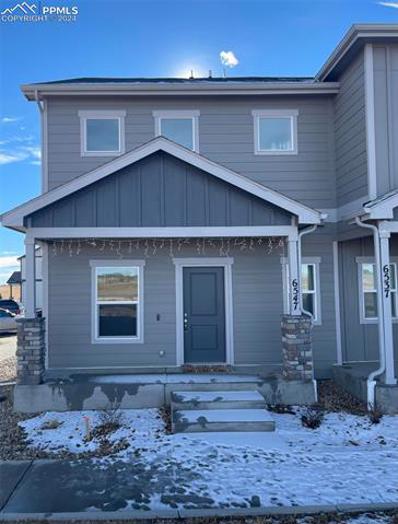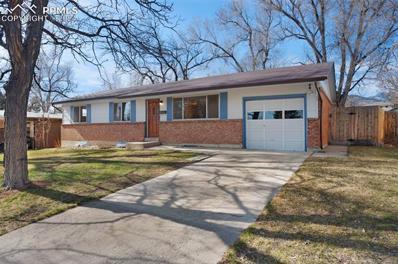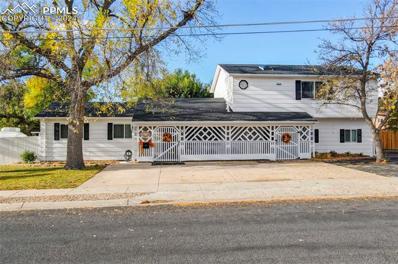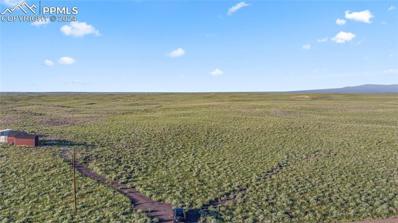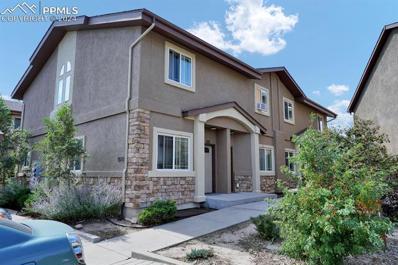Colorado Springs CO Homes for Rent
- Type:
- Single Family
- Sq.Ft.:
- 4,785
- Status:
- Active
- Beds:
- 5
- Lot size:
- 0.29 Acres
- Year built:
- 2024
- Baths:
- 5.00
- MLS#:
- 1960610
ADDITIONAL INFORMATION
Ready in March. Grandview ranch plan with 3 car garage located in Flying Horse. Prairie style exterior with tile roof. 5 bedroom, 4.5 bath home. The main level showcases a great room with 12' ceilings and fireplace, large dining nook and 12' wide sliding glass doors which lead out to a large covered deck with a gas line. Gourmet layout kitchen features pantry, large island, Shaker-style black cabinets, JennAir stainless steel appliances including a dual fuel range, and sophisticated Carrara Trigato Quartz countertops. Ceilings beams in the kitchen serve to define and enhance the space. Walking through the garage owner's entry there is a mud bench with cubbies and separate laundry room. Home comes equipped with a energy efficient blown insulation package and active radon mitigation system. Spacious master retreat features a large walk-in closet, a free standing tub, double sinks, and shower with seat and sleek frameless shower surround. The walkout basement features a rec room with wet bar and contemporary style fireplace. There are 3 bedrooms in the basement, all with walk-in closets. The largest bedroom has its own private bath. 3 car garage is insulated and drywalled and includes 2 electric car charger prewires. Seller incentives available.
- Type:
- Single Family
- Sq.Ft.:
- 3,637
- Status:
- Active
- Beds:
- 4
- Lot size:
- 0.2 Acres
- Year built:
- 1994
- Baths:
- 3.00
- MLS#:
- 7976755
ADDITIONAL INFORMATION
One owner 3944 sq ft 4 bedroom, 2 1/2 bath two story with no rear neighbors & Ute Valley Park, Mountains & Pikes Peak Views. Upgrades include quartz counters in kitchen & all bathrooms, extensive porcelain tile flooring, Anderson Vinyl windows & sliding glass doors. Remodeled baths & stainless steel kitchen with brand new cabinets & quartz counters. Trex deck. Finished & painted 3 car garage ~ Walkout basement~ Game room with pool table~ 2 family rooms ~ Vaulted, Cathedral & Coffered ceilings. Beautiful landscaping with full sprinkler system. Curved stairway in 2 story entry ~ Rough in for 4th bath. Glass french doors. All 4 bedrooms on upper level. Impressive primary suite with large walki-in closet. 5 piece updated bath~ Bay windows~ window seats with storage ~ ceiling fans ~ brick faced gas log fireplace ~ custom book shelves ~ vessel sink ~ 12x7 laundry with full wall of cabinets, pantry, laundry sink & window. Immaculate condition & lovingly maintained inside & out. Other rooms are Game room and L off of family room.
- Type:
- Single Family
- Sq.Ft.:
- 1,649
- Status:
- Active
- Beds:
- 4
- Lot size:
- 0.16 Acres
- Year built:
- 1970
- Baths:
- 2.00
- MLS#:
- 8294793
ADDITIONAL INFORMATION
Welcome to your dream home in the heart of Colorado Springs! This charming fully renovated 4-bedroom, 2-bathroom residence boasts a host of modern upgrades that blend comfort with style. Step inside to discover an inviting open layout illuminated by natural light. The brand-new kitchen features stunning countertops, sleek cabinets, and state-of-the-art appliances, perfect for culinary enthusiasts. Luxury carpets create a cozy atmosphere throughout the living areas and bedrooms, while the bathrooms showcase elegant vanities and beautifully tiled showers for a spa-like experience. The generous 1-car garage provides convenient storage, while the expansive yard offers ample space for outdoor activities, making it ideal for enjoying Colorado's stunning weather and landscape. Centrally located, this home is just minutes away from military bases, local stores, shops, and parks, ensuring you have everything you need at your fingertips. Whether you're looking for an active lifestyle or a peaceful retreat, this property has it all. Donâ??t miss the chance to make this beautifully renovated house your new home!
- Type:
- Single Family
- Sq.Ft.:
- 3,421
- Status:
- Active
- Beds:
- 4
- Lot size:
- 0.14 Acres
- Year built:
- 2018
- Baths:
- 3.00
- MLS#:
- 2731634
ADDITIONAL INFORMATION
Charming Ranch-Style Home with Mountain Views in Gated Community. Discover easy, elegant living in this beautifully maintained ranch-style home located in a secure, gated community. Enjoy breathtaking mountain views and a thoughtfully designed, low-maintenance yard, perfect for those seeking a lock-and-leave lifestyle. The open-concept main floor is flooded with natural light and features a spacious living room, a gourmet kitchen with granite countertops, large island and granite countertops and a dining area ideal for entertaining. The finished basement offers additional living space, including a versatile family room, extra bedrooms, and a full bath, ideal for guests or a home office. The yard is maintained by the HOA This home blends luxury, convenience, and scenic beautyâ??perfect for those seeking a peaceful retreat without sacrificing modern amenities.
- Type:
- Single Family
- Sq.Ft.:
- 1,430
- Status:
- Active
- Beds:
- 3
- Lot size:
- 0.14 Acres
- Year built:
- 1894
- Baths:
- 2.00
- MLS#:
- 1957176
ADDITIONAL INFORMATION
Beautifully remodeled Old Colorado City Jewel in the heart of Colorado Springs with easy access to the highway and downtown. All wiring throughout the home and electrical panel has been fully updated. Brand new roofs on both the home and detached garage. Brand new stucco and newly painted house as well as all new xeriscape landscaping for a maintenance free living. Detached garage has a brand new garage door and exterior door has also been newly painted. Brand new recessed lighting and light fixtures throughout. The kitchen boasts beautiful new cabinets with accent handles along with brand new 4 piece stainless steel kitchen package. All windows are brand new vinyl windows. (Note the window to the left that is cracked is on order to be replaced). Brand new boiler system with base board exchanges installed and permitted. Brand new hot water heater installed. Beautiful French doors leading out to patio on side of house as well as a brick patio on the back side of the house for outdoor enjoyment. Detached garage for parking or workshop. Long tandem driveway for plenty of parking as well as parking on the back side of the property with alley access. Zoned r-2 so possibility of finishing the detached garage into a cottage or adding another structure onto the lot
- Type:
- Single Family
- Sq.Ft.:
- 2,185
- Status:
- Active
- Beds:
- 4
- Lot size:
- 0.17 Acres
- Year built:
- 2020
- Baths:
- 4.00
- MLS#:
- 4408988
ADDITIONAL INFORMATION
Welcome to this breathtaking two-story home in the highly sought-after Lorson Ranch community! Built in 2020, this modern masterpiece boasts 4 bedrooms, 3.5 beautifully designed bathrooms, a fully finished basement, and central air perfect for family gatherings or hosting guests. From the moment you step through the front door, you'll be greeted by the seamless flow of the open-concept main level, where hardwood laminate flooring adds warmth and style throughout. The sun-drenched living room invites you to relax and enjoy cozy evenings, while the adjoining kitchen promises to be the heart of the home. The kitchen features a spacious island perfect for meal prep or casual dining, a striking tiled backsplash, and abundant cabinetry to accommodate all your storage needs. Imagine preparing your favorite meals in this well-appointed space, with ample room for entertaining and creating lasting memories. The adjacent dining area offers the perfect setting for family dinners and overlooks the fully fenced backyard. As you make your way upstairs, discover a true sanctuary in the expansive primary suite. This private retreat features a beautiful en-suite bathroom with a soaking tub where you can unwind after a long day, dual sinks for convenience, a tiled shower, and a generously sized walk-in closet. The additional upstairs bedrooms are spacious and bright, perfect for family members, guests, or even a home office. The fully finished basement adds incredible flexibility to this home, providing a versatile recreation room that can be transformed to fit your lifestyle. An additional bedroom and full bathroom complete the lower level, ensuring guests have their own private space. This home also features a 3-car attached garage. The corner lot not only provides additional privacy but also showcases spectacular mountain views. Perfectly situated near military bases, schools, parks, and recreational areas, this home offers both convenience and a strong sense of community.
- Type:
- Single Family
- Sq.Ft.:
- 691
- Status:
- Active
- Beds:
- 1
- Lot size:
- 0.06 Acres
- Year built:
- 2024
- Baths:
- 2.00
- MLS#:
- 7877292
ADDITIONAL INFORMATION
Ready in January. 273 plan in the new Preamble Collection at Greenways. Contemporary exterior. Covered front porch. 1 bedroom, 1.5 bathroom, upper level loft, 2 car detached garage home. Kitchen features maple cabinets in a "smolder" stain, pantry cabinet, and stainless steel appliances including a refrigerator. Stackable washer and dryer located next to the powder bath on the main level. A covered back porch and uncovered patio are conveniently accessed from the kitchen. Dramatic ceilings. Upper level hosts a bedroom, bath and loft. Full yard landscaping with irrigation included. Blinds in bedroom and bath. Home comes equipped with a heat pump for heating and cooling and a radon mitigation system. Seller incentives available.
- Type:
- Single Family
- Sq.Ft.:
- 1,925
- Status:
- Active
- Beds:
- 5
- Lot size:
- 0.21 Acres
- Year built:
- 1964
- Baths:
- 3.00
- MLS#:
- 1663006
ADDITIONAL INFORMATION
Wonderful ranch style home with five bedrooms and three baths! One owner home for 60 years! Quiet area with mature trees and good sized yards. One car garage. Convenient to Fountain and Colorado Springs, and the Interstate, and Fort Carson. Laundry is in the basement. This home has a mountain view from the covered backyard patio. Beautiful, green lawn. This home has a sprinkler system in the front and back. New carpet on the main level. It is believed the the main level has hardwood under carpet. Basement rec room has we believe a gas fireplace. Basement has sturdy indoor / outdoor carpet and warm wood paneling. Appliances come with the house. Garage is pre-wired for a generator. This home has been pre-inspected, and the report will be provided upon request. Home is being sold as-is. Can close quickly! This is a home that, with a little elbow grease, you can put your own imprint on and enjoy for years to come!
- Type:
- Condo
- Sq.Ft.:
- 1,342
- Status:
- Active
- Beds:
- 3
- Lot size:
- 0.03 Acres
- Year built:
- 2005
- Baths:
- 3.00
- MLS#:
- 5913800
ADDITIONAL INFORMATION
Move-in ready condo with 3 beds, 3 baths and 2 car garage. This home features an open concept living and dining with 3 sided fireplace, new laminate flooring throughout the main level and the living room walks out to common green space and your own patio. The spacious kitchen boasts SS appliances and tons of cabinet and counter space. The main level laundry is just off the dining room. Upstairs is the master suite with a 4 piece attached bath and walk in closet. There are 2 additional bedrooms and a full bath upstairs. This home is an end unit and located in a well cared for gated community in Central Colorado Springs. Easy access to Academy Blvd. as well as the Powers corridor. Just a quick commute to Peterson Air Force Base as well as Fort Carson. Located close to schools, parks, shopping and entertainment. This is a must see!
- Type:
- Land
- Sq.Ft.:
- n/a
- Status:
- Active
- Beds:
- n/a
- Lot size:
- 0.26 Acres
- Baths:
- MLS#:
- 3409308
ADDITIONAL INFORMATION
Nestled near Woodmen Road & Austin Bluffs Parkway, this permit-ready raised ranch lot offers a rare infill opportunity adjacent to the thriving Newport Heights community. Enjoy breathtaking panoramic mountain views of Pikes Peak and the Rocky Mountains, along with direct access to the serene Cottonwood Creek Trail & Open Space.
Open House:
Thursday, 11/14 8:00-7:00PM
- Type:
- Single Family
- Sq.Ft.:
- 1,639
- Status:
- Active
- Beds:
- 4
- Lot size:
- 0.19 Acres
- Year built:
- 1967
- Baths:
- 2.00
- MLS#:
- 8454207
ADDITIONAL INFORMATION
Welcome to this charming property, boasting a fresh exterior and interior paint in a neutral color scheme that exudes a warm and inviting atmosphere. Inside, you'll find a cozy fireplace, perfect for those chilly evenings. The kitchen is a chef's dream, equipped with all stainless steel appliances. Partial flooring replacement adds a touch of modernity. Step outside to a covered patio, ideal for outdoor dining or relaxation. The fenced-in backyard provides added privacy and security. This property is sure to impress with its well-thought-out features. Don't miss out on this gem! This home has been virtually staged to illustrate its potential. Thanks for viewing!
- Type:
- Land
- Sq.Ft.:
- n/a
- Status:
- Active
- Beds:
- n/a
- Lot size:
- 0.19 Acres
- Baths:
- MLS#:
- 4196422
ADDITIONAL INFORMATION
Nestled near Woodmen Road & Austin Bluffs Parkway, this permit-ready walkout lot offers a rare infill opportunity adjacent to the thriving Newport Heights community. Enjoy breathtaking panoramic mountain views of Pikes Peak and the Rocky Mountains, along with direct access to the serene Cottonwood Creek Trail & Open Space.
- Type:
- Townhouse
- Sq.Ft.:
- 1,161
- Status:
- Active
- Beds:
- 2
- Lot size:
- 0.02 Acres
- Year built:
- 2024
- Baths:
- 3.00
- MLS#:
- 3958081
ADDITIONAL INFORMATION
Welcome to your charming townhome nestled in the heart of Colorado Springs, situated within the vibrant community of Victory Ridge. This modern residence offers a perfect blend of comfort, convenience, and style. Upon entering, you are greeted by an inviting open floor plan adorned with contemporary finishes and abundant natural light. The spacious living area provides ample space for relaxation and entertainment, featuring a seamless flow into the dining area and kitchen. The well-appointed kitchen boasts sleek countertops, stainless steel appliances, and ample cabinetry, catering to both culinary enthusiasts and practical needs alike. Whether you're preparing a casual meal or hosting a gathering, this space is sure to inspire your inner chef. Upstairs, you'll find two generously sized bedrooms, each offering comfort and privacy. The master suite is a tranquil retreat, complete with its own ensuite bathroom, providing a serene oasis for relaxation. The second bedroom, equally spacious, also features its own ensuite bathroom, offering convenience and privacy for guests or additional occupants. With a total of three bathrooms, including two full baths and a powder room on the main level, this townhome effortlessly accommodates your lifestyle and guests with ease. Outside, a private patio awaits, providing the perfect spot for al fresco dining or simply enjoying the beautiful Colorado weather. And with low-maintenance living, you'll have more time to explore the nearby attractions and amenities that Colorado Springs has to offer. Centrally located, this townhome offers convenient access to shopping, dining, entertainment, and outdoor recreation. Whether you're exploring the nearby parks and trails or venturing into downtown, you'll appreciate the ease of living in this desirable community. Don't miss the opportunity to make this delightful townhome your own. Schedule a showing today and experience the best of Colorado Springs living at Victory Ridge.
- Type:
- Townhouse
- Sq.Ft.:
- 1,233
- Status:
- Active
- Beds:
- 3
- Lot size:
- 0.02 Acres
- Year built:
- 2024
- Baths:
- 3.00
- MLS#:
- 2340928
ADDITIONAL INFORMATION
Welcome to this charming home nestled in a vibrant community! Step into convenience and functionality as you enter the main floor, where a spacious 2-car garage awaits alongside a small yet efficient mudroom. Ascend the staircase and immerse yourself in the heart of this home's design on the second floor. A seamless open floorplan beckons, where the great room effortlessly transitions into the kitchen and dining area, creating an inviting space for gathering and entertaining. Picture yourself hosting memorable dinners or relaxing evenings with loved ones in this versatile layout. Embrace the allure of outdoor living with a private covered patio conveniently accessible from the dining area. Whether enjoying your morning coffee or basking in the evening breeze, this outdoor retreat offers a perfect sanctuary for relaxation and al fresco dining. The upper level boasts a tranquil haven in the form of the primary suite, featuring a spacious walk-in closet for your wardrobe essentials. Additionally, two generously-sized bedrooms provide ample space for family members or guests, while a well-appointed full bath ensures comfort and convenience for all. Say goodbye to tedious trips to the laundry room, as a conveniently located laundry area streamlines your daily routines. Plus, a linen closet offers additional storage space for linens and essentials, keeping your home organized and clutter-free. Located in a coveted neighborhood, this home offers more than just comfortable livingâ??it presents an unparalleled lifestyle. Explore the vibrant surroundings with ease, as new restaurants, theaters, and an array of entertainment options are just a leisurely stroll away. Experience the epitome of convenience and community living in this wonderful property, where every amenity and attraction is within reach. Welcome home to a life of comfort, style, and endless possibilities!
Open House:
Thursday, 11/14 8:00-7:00PM
- Type:
- Single Family
- Sq.Ft.:
- 1,518
- Status:
- Active
- Beds:
- 3
- Lot size:
- 0.18 Acres
- Year built:
- 1970
- Baths:
- 3.00
- MLS#:
- 9461511
ADDITIONAL INFORMATION
Welcome to your perfect sanctuary, tastefully designed with a neutral color paint scheme. The inviting fireplace is the focal point of the living area, creating a warm and cozy ambiance. The kitchen is a home chef's dream with all stainless steel appliances and an accent backsplash adding a touch of elegance. Step outside onto the deck for a breath of fresh air or enjoy the privacy of the fenced in backyard. This property is more than just a house, it's a lifestyle waiting for you to make it yours. This home has been virtually staged to illustrate its potential. Thanks for viewing!
- Type:
- Townhouse
- Sq.Ft.:
- 1,954
- Status:
- Active
- Beds:
- 4
- Lot size:
- 0.02 Acres
- Year built:
- 2023
- Baths:
- 4.00
- MLS#:
- 7782196
ADDITIONAL INFORMATION
his thoughtfully designed home is perfect for both entertaining and everyday living. Enter from the lower level to find a convenient mud room and bedroom suite, ideal for guests or a home office. As you make your way upstairs, youâ??ll be welcomed by a stunning open-concept layout featuring a beautifully appointed kitchen with premium finishes, a cozy dining area and spacious great room with access to a covered patio. The upper level offers two guest bedrooms, a full bath, and a conveniently located laundry room. The primary suite is a true retreat, with a walk-in closet, dual vanities, and an indulgent shower. Rounding out this home is an attached two-car garage and ample storage space throughout.
- Type:
- Single Family
- Sq.Ft.:
- 3,175
- Status:
- Active
- Beds:
- 4
- Lot size:
- 0.15 Acres
- Year built:
- 2018
- Baths:
- 4.00
- MLS#:
- 8712091
ADDITIONAL INFORMATION
Upgraded and Updated! Thoughtfully designed house in Banning Lewis Ranch. Better than new! Upgraded Slab Quartz in the kitchen and all the bathrooms. Light and Bright! Beautiful kitchen with light gray, updated cabinets, designer tile full height backsplash, stainless steel appliances, a gas cooktop and a custom island. Designer touches throughout including a Shiplap designer accent wall, a stacked stone fireplace and custom barn doors. Upgraded and updated tile in the showers and tubs. IKEA designed walk-in closets. Wide Plank LPV flooring throughout. Over 30 upgraded light fixtures. Fully finished, walkout basement. 3 car garage. Wonderful landscaping with a large, stamped concrete patio, a water feature and firepit. 3 bedrooms upstairs PLUS a loft area that could be used as a play area, office or turned into another bedroom. Big bedrooms! Oversized lot with no houses behind. Amazing neighborhood with community events and amenities including an award winning charter school, two outdoor swimming pools, 24 miles of hiking trails, tennis & pickle-ball courts, playgrounds, a clubhouse and a 24 hour fitness room.
- Type:
- Townhouse
- Sq.Ft.:
- 2,298
- Status:
- Active
- Beds:
- 3
- Lot size:
- 0.05 Acres
- Year built:
- 2016
- Baths:
- 3.00
- MLS#:
- 7380640
- Subdivision:
- Park Haven Village
ADDITIONAL INFORMATION
LOCATION, LOCATION, LOCATION! This MOVE-IN READY Home is near trails, parks, shopping, restaurants and everything you could need. Original Owner selected beautifully appointed UPGRADES throughout this home. MAIN-LEVEL LIVING at its finest as well as thoughtful touches like Upgraded Railing along the entry way, reinforced Grab Bars in Bathrooms and at Garage entry to home. Both Full Baths feature oversized Walk-In Showers with built-in Seating and Mud-set Shower Pans. Gourmet Kitchen with Granite Countertops, Double-Basin Undermount Stainless Steel Sink, Breakfast Bar and wait until you see the Pantry! ELFA shelving system makes organizing your pantry a breeze! Upgraded Stainless Steel French Door Refrigerator with Pull-out Freezer Drawer. Enjoy gleaming Wood Laminate Floors on the Main Level. Cozy Gas Fireplace in Living Area for enjoying our Colorado Winters. Light-filled Primary Bedroom has spacious attached Bathroom with Dual Vanities and Walk-in Closet. Both the Primary Closet and the Basement Bedroom Closet have been upgraded with ELFA Shelving systems. Custom Bottom-Up, Top-Down Blinds ensure you'll have plenty of light as well as privacy throughout the home! Huge Basement Family Room includes IKEA Storage Shelving and Surround Sound System. 2 large Bedrooms in Basement both boast Walk-in Closets. Concerned about storage? There is an 11'x15' unfinished Storage Room as well. 50 Gallon Water Heater, Dual Thermostats and Radon System. Upgraded Basement Window Wells. Fully-fenced Back Yard features extended back patio and has been wired for a hot tub. Custom remote-controlled retractable Awning ensures you can enjoy your secluded Back Yard all year round! Low Maintenance living as HOA maintains exterior of the home and takes care of Trash and Snow Removal! Come tour this fabulous home today!
- Type:
- Townhouse
- Sq.Ft.:
- 1,875
- Status:
- Active
- Beds:
- 3
- Lot size:
- 0.03 Acres
- Year built:
- 1998
- Baths:
- 3.00
- MLS#:
- 2308133
- Subdivision:
- Saddleback Townhomes
ADDITIONAL INFORMATION
Pride of ownership obvious at this beautifully updated, move-in-ready home! You’ll appreciate the worry-free living with exterior maintenance managed by the HOA. Inside, enjoy a cozy living room with a charming fireplace, perfect for relaxing evenings. The sliding glass door in the dining room leads outside to a quaint patio, ideal for enjoying warm-weather days. The updated kitchen features granite countertops, stainless appliances and beautiful cabinetry! Beautiful luxury vinyl flooring throughout the main level and new carpet upstairs! The brand-new quality windows upstairs bring in ample natural light, enhancing each room’s fresh, inviting feel. The primary bedroom offers a spacious retreat with plenty of room for relaxation and comfort. The loft area serves as an ideal space for a cozy sitting room or a functional home office, perfectly suited to meet your lifestyle needs. This home combines modern upgrades with inviting spaces, making it move-in ready and ideal for comfortable living. Not a single detail missed in this beautiful townhome, as it is in immaculate condition!
- Type:
- Single Family
- Sq.Ft.:
- 3,601
- Status:
- Active
- Beds:
- 5
- Lot size:
- 0.65 Acres
- Year built:
- 1976
- Baths:
- 4.00
- MLS#:
- 7709275
- Subdivision:
- Vista Grande Estates
ADDITIONAL INFORMATION
Step into a slice of history with Vista Grande Estates, where the old-world charm of estate-style living meets today’s conveniences. In an era when expansive land ownership was prized, this remarkable 0.65-acre property embodies that nostalgic allure, offering privacy and space that's rare in today’s market. This sprawling 3,712-square-foot home is set on a beautifully flat, tree-dotted lot, fully fenced to provide a true sense of seclusion in the heart of the city. Here, you'll find room for everything—a two-car attached garage, a separate two-car detached garage/workshop, and an additional tough shed, ensuring ample space for all your hobbies, tools, and even a riding lawn mower, just like the grand estates of yesteryear. The large cement pad and inviting driveway are designed with gatherings in mind, evoking a time when outdoor entertaining and parking “the toys” were central to the lifestyle. Inside, this stately home features 5 spacious bedrooms and 4 baths, with two family rooms on the main floor, a walkout kitchen breakfast area that opens to a substantial entertaining deck, and three cozy fireplaces—one on each floor. The master suite, with its own private deck and reimagined layout, reflects the classic estate principle of flexibility and space. Newly carpeted as of October 2024, the expansive basement adds comfort with two more bedrooms, a 3/4 bath, and generous play space for warm summer days. Located directly across from Keller Elementary, near Russell Middle School and Doherty High School, a massive park Keller Park less than 1/2 block away to go have lots of more fun, this property offers the rare blend of community connection and estate-style seclusion. Don’t miss this chance to own a piece of the past, where privacy and elegance come together on a scale that’s all but lost in modern development.
- Type:
- Townhouse
- Sq.Ft.:
- 1,550
- Status:
- Active
- Beds:
- 3
- Lot size:
- 0.03 Acres
- Year built:
- 2021
- Baths:
- 3.00
- MLS#:
- 3612499
ADDITIONAL INFORMATION
Discover this exceptional townhome, a blend of modern living and unbeatable location! With 3 spacious bedrooms, 3 bathrooms, and a convenient 2-car garage, this nearly new homeâ??just three years oldâ??is truly the sale of the year. Designed with an open and airy layout, the living space is filled with natural light, highlighting stunning mountain views that create a serene backdrop. The kitchen is a modern chefâ??s dream, offering sleek appliances, ample cabinetry, and an island perfect for casual dining. Upstairs, the master suite serves as a private retreat with its own stylish bathroom, while two additional bedrooms provide comfort and flexibility for family, guests, or a home office. Located just 10 minutes from Fort Carson and Peterson Space Force Base, and 5 minutes from I-25, this home is perfectly positioned for easy commuting and access to all the areaâ??s amenities. With its prime location, gorgeous views, and move-in-ready condition, this townhome is a rare find that wonâ??t last longâ??donâ??t miss out on the sale of the year!
- Type:
- Single Family
- Sq.Ft.:
- 1,738
- Status:
- Active
- Beds:
- 4
- Lot size:
- 0.17 Acres
- Year built:
- 1963
- Baths:
- 2.00
- MLS#:
- 7901177
ADDITIONAL INFORMATION
Highly sought after Ivywild Rancher with 2233 square feet in School District 12 that needs some TLC. Large, covered rear patio with fenced backyard that would be delightful for a family gathering, or simple sit under the gazebo and take in the views of the mountain range and large trees in the back yard. 3 bedrooms, 2 baths on main level with original hardwood flooring, all new paint on main level. Washer/Dryer and kitchen appliances stay. Attic fan for cooling. Walk to the Lower-Level and you will find a family room, washer and dryer that stay with the home, and a 4th bedroom. Fantastic location for hiking, biking and roaming. Close to stores. Room sizes are approximate
- Type:
- Single Family
- Sq.Ft.:
- n/a
- Status:
- Active
- Beds:
- n/a
- Lot size:
- 0.19 Acres
- Year built:
- 1959
- Baths:
- MLS#:
- 5773028
ADDITIONAL INFORMATION
This one-of-a-kind property is located in the heart of the city and is just a hop skip and jump from main access streets and so convenient to UCCS! With seven bedrooms and three & one-half baths, this home is sure to please everyone. Five parking spaces provide off-street parking for all. You are welcomed by two open-air, covered and gated front porches. East entrance opens to the original ranch-style home which features the living room, kitchen, three bedrooms and full bath. One bedroom is dual entry with French doors, making it perfect for an office. West entrance opens to a large foyer with unique half bath. Off the foyer is a huge family/recreation room, featuring a built-in loft area which provides additional space for family or guests to enjoy, & convenient overhead storage area. Whether you have a large or extended family or want to stay in the upstairs master suite and rent out rooms on the main and basement levels, this property offers so much versatility! The upstairs master suite features a large living area, huge bedroom with large, windowed walk-in closet all with new carpet, a kitchenette, and a full bathroom with newer soaker tub. The basement level features three additional bedrooms, two large storage rooms, a three-quarter bath and laundry area. The kitchen was just completely remodeled and features counter bar and pantry. The refinished hardwood floors on the main level are beautiful and there is fresh paint, both interior and exterior. Newer windows throughout the home. There is an additional open air, covered and gated rear patio, leading to the back yard with matching he/she sheds with covered porch, and gated RV parking w concrete pad. There is a small, dedicated garden area & new 6' privacy fence in back yard. Note the family room (heated) was originally the garage but could easily be converted back if desired. Dual furnaces. This property is zoned for conditional use as a large day-care center, another possibility for this amazing property!
- Type:
- Land
- Sq.Ft.:
- n/a
- Status:
- Active
- Beds:
- n/a
- Lot size:
- 35 Acres
- Baths:
- MLS#:
- 7579741
ADDITIONAL INFORMATION
Welcome to this stunning 35-acre tract in Colorado Springs, CO, offering breathtaking views of Pikes Peak and the front range. Brand new well installed! Immerse yourself in the serene and open space surrounding this property, capturing the essence of Colorado living. Embrace the opportunity to own your own slice of paradise with picturesque views that will leave you in awe. This unique property includes twenty-five 100 watt solar panels, thirty solar panel batteries, four inverters, a generator running on gas and propane, a brand new 40' x 15' shipping container, and two red storage barns. Whether you're looking to live off the grid or on, this place has it all! Explore the endless possibilities and create unforgettable memories in this remarkable location.
$1,040,000
1510 York Road Colorado Springs, CO 80918
ADDITIONAL INFORMATION
Investor Special! Three two story condo units out of four in one building. All neighboring units. Includes end unit. 2 suites, 3 bathrooms, lovely kitchens, walkout living rooms to enclosed patio and garage and designated parking! HOA fee for exterior, insurance, trash and snow removal. Two units are occupied one is vacant. One unit is handicap accessible with ramp from parking. Great established community near shopping, I25 and Air Force Academy. Excellent rental history. D20 schools too!
Andrea Conner, Colorado License # ER.100067447, Xome Inc., License #EC100044283, [email protected], 844-400-9663, 750 State Highway 121 Bypass, Suite 100, Lewisville, TX 75067

Listing information Copyright 2024 Pikes Peak REALTOR® Services Corp. The real estate listing information and related content displayed on this site is provided exclusively for consumers' personal, non-commercial use and may not be used for any purpose other than to identify prospective properties consumers may be interested in purchasing. This information and related content is deemed reliable but is not guaranteed accurate by the Pikes Peak REALTOR® Services Corp.
Andrea Conner, Colorado License # ER.100067447, Xome Inc., License #EC100044283, [email protected], 844-400-9663, 750 State Highway 121 Bypass, Suite 100, Lewisville, TX 75067

The content relating to real estate for sale in this Web site comes in part from the Internet Data eXchange (“IDX”) program of METROLIST, INC., DBA RECOLORADO® Real estate listings held by brokers other than this broker are marked with the IDX Logo. This information is being provided for the consumers’ personal, non-commercial use and may not be used for any other purpose. All information subject to change and should be independently verified. © 2024 METROLIST, INC., DBA RECOLORADO® – All Rights Reserved Click Here to view Full REcolorado Disclaimer
Colorado Springs Real Estate
The median home value in Colorado Springs, CO is $449,000. This is lower than the county median home value of $456,200. The national median home value is $338,100. The average price of homes sold in Colorado Springs, CO is $449,000. Approximately 58.22% of Colorado Springs homes are owned, compared to 37.29% rented, while 4.49% are vacant. Colorado Springs real estate listings include condos, townhomes, and single family homes for sale. Commercial properties are also available. If you see a property you’re interested in, contact a Colorado Springs real estate agent to arrange a tour today!
Colorado Springs, Colorado has a population of 475,282. Colorado Springs is less family-centric than the surrounding county with 31.75% of the households containing married families with children. The county average for households married with children is 34.68%.
The median household income in Colorado Springs, Colorado is $71,957. The median household income for the surrounding county is $75,909 compared to the national median of $69,021. The median age of people living in Colorado Springs is 34.9 years.
Colorado Springs Weather
The average high temperature in July is 84.2 degrees, with an average low temperature in January of 17 degrees. The average rainfall is approximately 18.4 inches per year, with 57.3 inches of snow per year.
