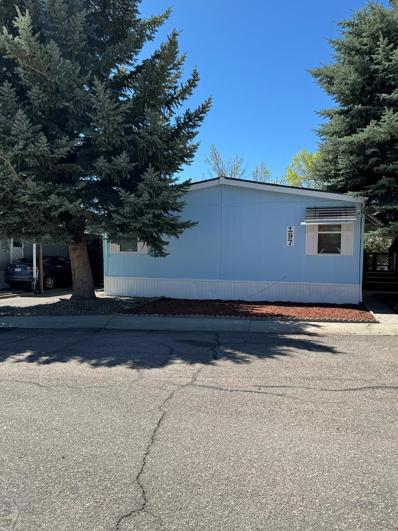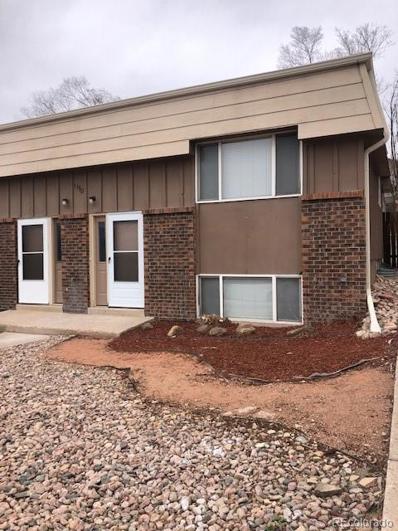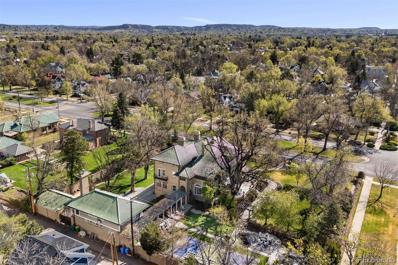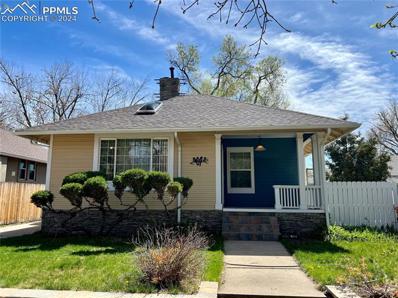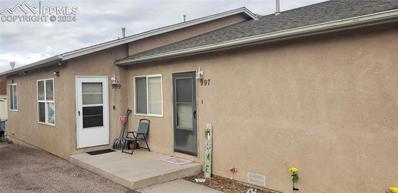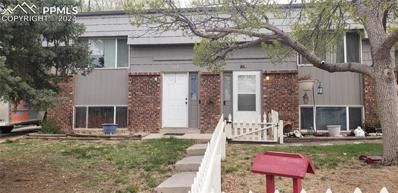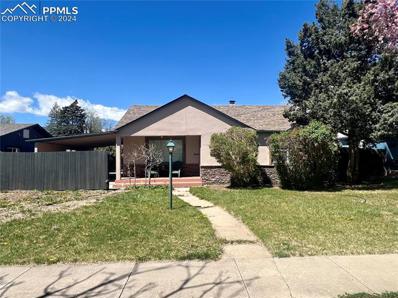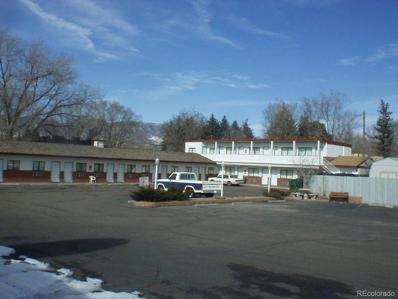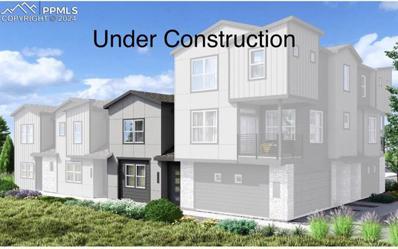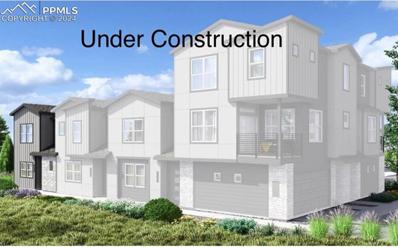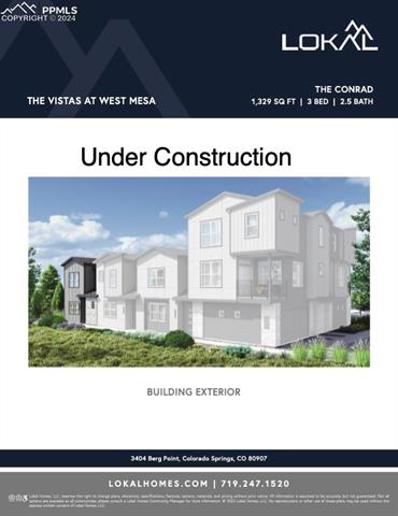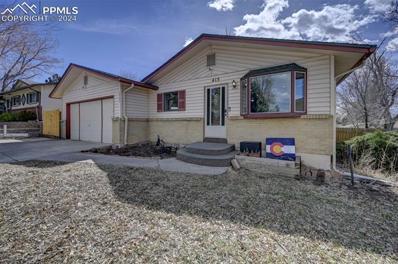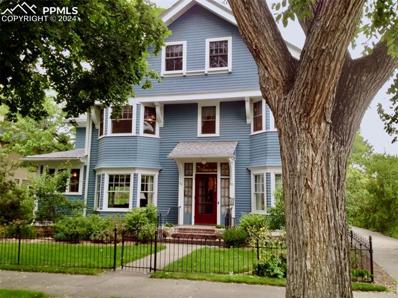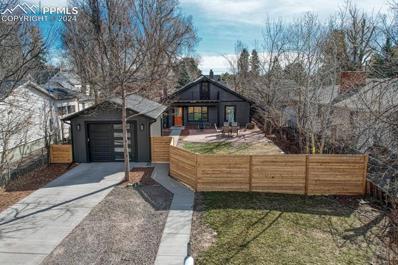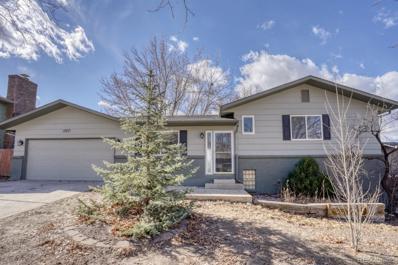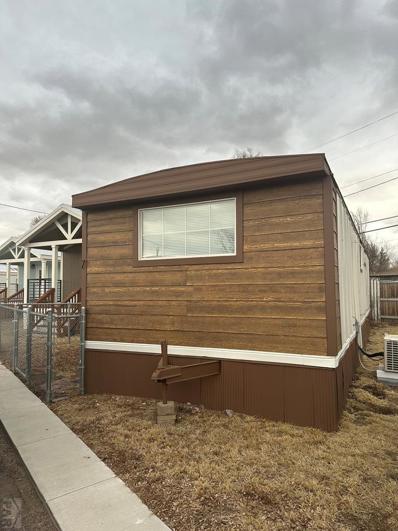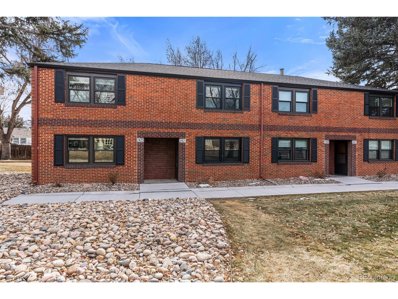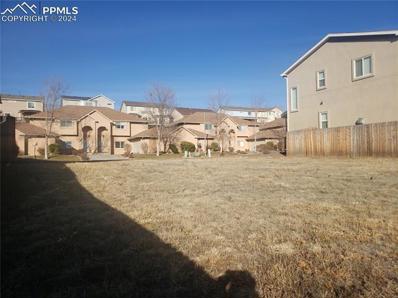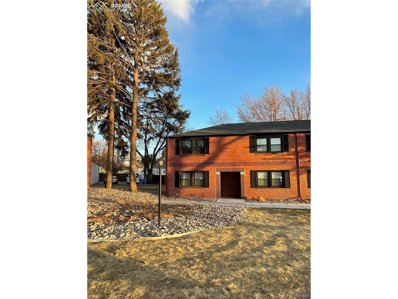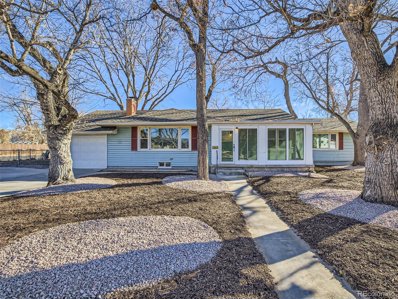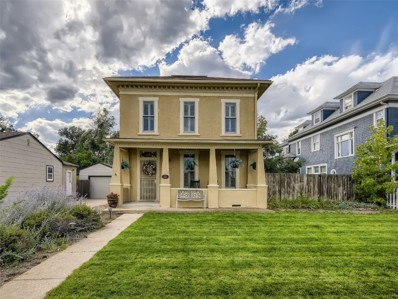Colorado Springs CO Homes for Rent
- Type:
- Single Family
- Sq.Ft.:
- 1,456
- Status:
- Active
- Beds:
- 3
- Year built:
- 1977
- Baths:
- 2.00
- MLS#:
- 222015
- Subdivision:
- North Of Pueblo County
ADDITIONAL INFORMATION
Simplifiy your life with easy living in this 55+ mobile home community. 3 bedroom, 2 bath, 2 car carport. Lot rent is $1,060 per month.
- Type:
- Duplex
- Sq.Ft.:
- 1,920
- Status:
- Active
- Beds:
- 4
- Lot size:
- 0.16 Acres
- Year built:
- 1973
- Baths:
- 4.00
- MLS#:
- 5941084
- Subdivision:
- Crestmoor Park
ADDITIONAL INFORMATION
Very nice du-plex in Crestmoor near UCCS. This is 2 story duplex, 2 bedroom, 1.5 bath includes range, refrigerator, disposal and vent fan. Each unit has space for full sized washer and dryer and has a two piece bath on the upper level and a full bath on the lower level. Large living dining area with nice views from the picture window in the living room. Dining area has sliding door which leads to your own private fenced back yard. Unit B was remodeled to include all flooring with luxury vinyl tile, complete interior paint, improved bathrooms and 2"california blinds.
- Type:
- Single Family
- Sq.Ft.:
- 14,644
- Status:
- Active
- Beds:
- 9
- Lot size:
- 0.87 Acres
- Year built:
- 1912
- Baths:
- 8.00
- MLS#:
- 6596411
- Subdivision:
- D Russ Wood
ADDITIONAL INFORMATION
A legacy awaits. For more than a century, Sharp Mansion has stood as the jewel in the crown that is now called the Old North End. Built in 1912, this 14,000+ SqFt stately home is rooted in the charm and history so many have come to associate with this neighborhood. Designed & built by famed Dutch architect Nicholas van den Arend, it is gracefully situated on a large corner lot with original wrought iron fencing, original imported Italian tile roof, established plantings serviced by a grandfathered alluvial well, and an interior that has been sumptuously revitalized. Many features indicative of the era the home was built have been lovingly preserved. Restoration accomplishments are countless and modernization has been thoughtfully and discreetly added where necessary. Of particular historic significance are the seven fireplaces with Van Briggle tile surrounds that are original to the home, an expansive south-facing patio and the original carriage house with an additional three bedrooms. Of modern significance include a hospitality-grade kitchen, a marvelous and restorative primary suite, modern home networking and an all-new pickleball court and putting green. When asked about their favorite aspect of the home, the current owners were hard pressed to identify just one. They fondly recalled large family gatherings and the joy of having everyone staying in the home together; the indelible memories made. Also memorable to the owners were the numerous neighborhood, social and civic functions hosted here and the certainty that this home remains a lasting tribute to Colorado Springs and to the legacy of the Sharp family. Countless treasured moments have come before; countless more to come for the next stewards of this magnificent estate in the heart of Colorado Springs. Easy access to I-25 North or South, makes for easy commuting along the Front Range. Enjoy walking out the door to museums, dining, historic Monument Valley Park and more.
- Type:
- Single Family
- Sq.Ft.:
- 1,204
- Status:
- Active
- Beds:
- 2
- Lot size:
- 0.1 Acres
- Year built:
- 1927
- Baths:
- 1.00
- MLS#:
- 8214437
ADDITIONAL INFORMATION
Welcome to the charming and stunning Old North End neighborhood of Colorado Springs, where every car enthusiast's dream awaits! This beautifully landscaped bungalow style home boasts a low-maintenance yard, perfect for enjoying the Colorado sunshine without the hassle of constant upkeep. Step inside to discover new carpet throughout the spacious 2-bedroom, 1.5 bathroom layout. Natural light floods the living room, thanks to a skylight that adds to the character and warmth of this inviting space. In the kitchen, you'll find sleek stainless steel appliances, including a refrigerator, stove/oven, microwave, and dishwasher. The wood cabinets provide warmth and texture, complementing the stainless steel beautifully. This home features not one, but two garages for your convenience. It has a single-car garage and a four-door garage (two single doors and one double door), providing ample space for parking and storage. Whether you're a collector or simply love your cars, this setup is sure to impress. The concrete driveway ensures durability, while the backyard offers a stamped concrete patio, ideal for outdoor entertaining or showcasing your prized vehicles. With its unique touches and convenient amenities, this property is not just a home, but also every car enthusiast's dream come true in the heart of Colorado Springs' historic Old North End.
- Type:
- Duplex
- Sq.Ft.:
- n/a
- Status:
- Active
- Beds:
- n/a
- Lot size:
- 0.14 Acres
- Year built:
- 1983
- Baths:
- MLS#:
- 2599987
ADDITIONAL INFORMATION
This is a nice duplex, unit has2 leases in place, property is stucco with very low exterior maintenance. The property offers 3 bedrooms and 2 baths per unit with large living room and family room. Property offers off street parking as well as on street parking, there is a fenced yard. Property is close to UCCS, shopping, medical and major thorough fares as well as many other Colorado Springs attractions. Units are 3 stories.
- Type:
- Duplex
- Sq.Ft.:
- n/a
- Status:
- Active
- Beds:
- n/a
- Lot size:
- 0.18 Acres
- Year built:
- 1972
- Baths:
- MLS#:
- 8269249
ADDITIONAL INFORMATION
Nice duplex in the Cragmoor area, Close to UCCS College, property has current leases on both units, unit 1 has new paint, new carpet and vinyl in bathrooms due to water heater rupturing and flooding unit. Unit 1 was all done by water restoration Company. Kitchen cabinets were also replaced. This property is close to Medical, shopping and many other Colorado Springs attractions. There is a fenced yard. There are full sized washer and dryer in units. Each unit has off street parking as well as on street parking. These both are 2 story units, with walk out to back yard......
- Type:
- Single Family
- Sq.Ft.:
- 1,095
- Status:
- Active
- Beds:
- 2
- Lot size:
- 0.26 Acres
- Year built:
- 1949
- Baths:
- 1.00
- MLS#:
- 3823640
ADDITIONAL INFORMATION
Nestled in the historic Old North End neighborhood of Colorado Springs, this charming home exudes character and warmth. Boasting 2 bedrooms and 1 bathroom, this residence offers comfortable living spaces with ample natural light. The property features a convenient carport and an oversized garage, providing ample parking and storage options. Outside, the meticulously maintained yard offers a serene retreat, perfect for relaxation or outdoor gatherings. Step into your own outdoor oasis with a covered patio featuring a built-in fireplace and outdoor kitchen area. Whether you're hosting a barbecue with friends or enjoying a cozy evening under the stars, this versatile space is perfect for all your outdoor entertaining needs. Situated close to shopping centers and scenic trails, this home offers both convenience and access to the natural beauty of Colorado Springs. Don't miss the opportunity to make this delightful property your own!
ADDITIONAL INFORMATION
This 32 Unit Motel is established and has great income. It is located in a highly traveled commercial corridor of N Nevada. Near University of Colorado and Downtown Colorado Springs it is close to University Center and tons of visitor type places like Garden of the Gods, Air Force Academy, and Colorado College. This motel is well maintained and has a high occupancy rate. Rooms are renting for more than $100 per night! Motel and Office building total over 13,000SF! High traffic count and foot traffic.
- Type:
- Townhouse
- Sq.Ft.:
- 1,282
- Status:
- Active
- Beds:
- 3
- Lot size:
- 0.02 Acres
- Year built:
- 2024
- Baths:
- 3.00
- MLS#:
- 2186823
ADDITIONAL INFORMATION
Introducing the Sean floor plan, where modern convenience meets cozy charm in this delightful two-story home. Step inside to discover an inviting open-concept design that seamlessly blends functionality with style. As you enter, the focal point is the expansive great room, perfect for gathering with loved ones or relaxing after a long day. Adjacent lies the well-appointed kitchen, where culinary adventures await, complete with ample counter space and storage to satisfy any chef's needs. Conveniently tucked away on the main floor is a powder room, providing added ease and comfort for guests. Ascending to the second floor, you'll find a haven of tranquility in the primary suite. This spacious retreat boasts a large walk-in closet, offering abundant space for your wardrobe essentials, while the dual-vanity bathroom provides a luxurious escape for pampering moments. Additionally, two generously-sized bedrooms await, providing versatile spaces for rest or productivity. Completing the upstairs layout is another full bath and a dedicated laundry area, ensuring convenience and efficiency in your daily routine. With its thoughtful design and modern amenities, the Sean floor plan offers the perfect blend of comfort and functionality, making it an ideal place to call home.
- Type:
- Townhouse
- Sq.Ft.:
- 1,329
- Status:
- Active
- Beds:
- 3
- Lot size:
- 0.03 Acres
- Year built:
- 2024
- Baths:
- 3.00
- MLS#:
- 7601313
ADDITIONAL INFORMATION
Welcome to the Conrad floor plan, where contemporary design meets practical living. This two-story residence boasts an open-concept layout, emphasizing spaciousness and functionality. As you step inside, you're greeted by a generously sized kitchen seamlessly connected to the great room, ideal for entertaining or everyday family gatherings. Designed with convenience in mind, the main floor offers accessibility without sacrificing style. Ascend the stairs to discover a well-appointed primary suite, complete with a luxurious walk-in closet and a modern dual-vanity bathroom, providing a serene retreat at the end of the day. Upstairs, two additional bedrooms await, perfect for accommodating family members or guests, along with another full bath for added comfort and convenience. Completing the upper level is a dedicated laundry area, ensuring effortless household chores. Experience the perfect blend of form and function in the Conrad floor plan, where every detail is thoughtfully crafted to elevate your living experience
- Type:
- Townhouse
- Sq.Ft.:
- 1,360
- Status:
- Active
- Beds:
- 3
- Lot size:
- 0.02 Acres
- Year built:
- 2024
- Baths:
- 3.00
- MLS#:
- 5636269
ADDITIONAL INFORMATION
Welcome to the Ellis, a meticulously designed two-story residence that seamlessly blends spaciousness with functionality. As you step inside, you'll be greeted by the expansive great room, perfect for both entertaining guests and relaxing evenings with loved ones. The open concept design effortlessly connects the great room to the kitchen and dining area, creating a fluid space for gatherings and daily living. Convenience is key in the Ellis, with a thoughtfully placed powder room on the main floor, ensuring easy accessibility for residents and visitors alike. Venture upstairs to discover the tranquil retreat of the primary suite. Boasting a generous walk-in closet and a luxurious dual-vanity bathroom, this sanctuary offers comfort and elegance in equal measure. Additionally, the second floor hosts two more well-appointed bedrooms, providing ample space for family members or guests. A full bath serves these bedrooms, while a conveniently located laundry room completes the upstairs layout, offering practicality and ease of use. With its harmonious blend of modern design and practical amenities, the Ellis invites you to experience a lifestyle of comfort and sophistication.
- Type:
- Single Family
- Sq.Ft.:
- 2,126
- Status:
- Active
- Beds:
- 3
- Lot size:
- 0.18 Acres
- Year built:
- 1964
- Baths:
- 2.00
- MLS#:
- 6680852
ADDITIONAL INFORMATION
This stunning ranch-style home is a must-see! It boasts updated flooring and a finished basement, making it move-in ready. The house is located in a peaceful neighborhood in the heart of the city, without an HOA. The living room and kitchen offer breathtaking views of the mountains. The living room flows into the dining area with a beautiful skylight above, providing ample natural light. The master bedroom is on the main level and leads to a large sunroom with a hot tub, perfect for relaxation. The second bedroom is also on the main level. Downstairs, you'll find the third bedroom, a spare room, the second family room, and a second bathroom. The basement family room is equipped with a new flue to add a wood pellet stove or fireplace (has not been used after installation). The backyard is fenced-in and features a shed with attached chicken coop. It also offers plenty of parking space for RVs, boats, trailers, and more. The Sewer line and Electrical Panel have been replaced in 2022. The furnace has been replaced in 2020 and is equipped with a humidifier. The home is conveniently situated near shopping centers, hiking trails, excellent schools, UCCS, a hospital, a fire station, and I-25, making it an ideal location. Don't miss out on this opportunity - schedule your visit today!
$2,250,000
1528 Wood Avenue Colorado Springs, CO 80907
- Type:
- Single Family
- Sq.Ft.:
- 6,671
- Status:
- Active
- Beds:
- 6
- Lot size:
- 0.29 Acres
- Year built:
- 1900
- Baths:
- 6.00
- MLS#:
- 4725824
ADDITIONAL INFORMATION
A Classic 1900's family home in the "Historic Old North End", that includes many of the original home features, as well as many updates throughout. Original quarter sawn oak floors remain in the living room, adjoining sitting room, and formal dining room. There are beamed ceilings in the the entryway, living room, office, and kitchen. Enjoy large bay windows with of views of Pikes Peak. The very spacious remodeled gourmet kitchen is a chef's dream! It includes two large granite islands with seating, two full size dishwashers, a convection microwave, two standard sized convection ovens, two large custom granite sinks with Waterstone copper faucets, instant hot water tap, and a nice size eating area with surrounding picture widows and French doors that open out to a lovely porch overlooking the spacious backyard. The refrigerator, ice machine, and instant hot water faucet leverage Reverse Osmosis Filtration. Enjoy a new enormous sized walk-in pantry with ample storage space throughout. The primary suite has a nice sitting area, and a spacious sunroom with a home gym and a full size laundry. On this 2nd floor, there are three additional bedrooms. One of the bedrooms has a gas Van Briggle fireplace, while another bedroom has an attached bathroom and sunporch with views of Pikes Peak. On the 3rd floor, you will find a newly remodeled bathroom with a vintage claw tub and separate shower. There is an art studio and 2 additional bedrooms. One with refurbished wood floors and one with carpet. The 2nd and 3rd floors also have central AC, with mini splits in the 1st floor! In the basement, there is a full size laundry room, a remodeled media/theater room, a pool table room with a 1912 Brunswick pool table and a custom designed, temperature controlled 1,200 bottle wine cellar. The basement has ample storage, and a recently installed ultra high efficiency boiler and hot water heater. Garage includes 200 AMP dedicated Electrical Service for multiple EV Charging
- Type:
- Single Family
- Sq.Ft.:
- 1,819
- Status:
- Active
- Beds:
- 3
- Lot size:
- 0.16 Acres
- Year built:
- 1918
- Baths:
- 2.00
- MLS#:
- 1161035
ADDITIONAL INFORMATION
Welcome to your dream home in the heart of the picturesque Patty Jewett neighborhood! This fully updated three-bedroom ranch home is just one block away from the renowned golf course, offering you the perfect blend of luxury and convenience. As you step inside, you'll be greeted by the charm of a fully updated kitchen, complete with quartz countertops, a large island, stainless steel appliances, and a breakfast bar under vaulted ceilings adorned with skylights, bathing the space in natural light. Beautiful hardwood floors grace the main level, adding warmth and elegance to every corner. The master bedroom boasts an ensuite with a tiled shower, double vanities, and a generously sized walk-in closet for all your storage needs. A unique feature awaits in the walk-in closetâ??a hidden door seamlessly integrates into the closet joining both main level bedrooms; adding a touch of mystery and functionality. Relax and unwind in the inviting living room, where an electric fireplace sets the ambiance for cozy evenings. Mounts above the fireplace offer the perfect spot for a flat-screen TV, ideal for entertainment enthusiasts. Venture downstairs to discover the third bedroom, complete with a large closet, along with additional space perfect for an office or hobby room. But the surprises don't end thereâ??a fully updated loft space (240 sq ft) awaits your imagination, offering endless possibilities as an extra bedroom, playroom, office, or hobby space. For ultimate comfort year-round, LG AC/heat mini-splits have been installed in each room, ensuring customized climate control tailored to your preferences. Outside, an oversized one-car detached garage with a custom garage door provides ample storage space. Enjoy the outdoor oasis with a fenced-in yard, large concrete patio, and abundant privacy, creating the perfect setting for outdoor gatherings and relaxation.
- Type:
- Single Family
- Sq.Ft.:
- 1,507
- Status:
- Active
- Beds:
- 3
- Lot size:
- 0.16 Acres
- Year built:
- 1973
- Baths:
- 2.00
- MLS#:
- 5980767
- Subdivision:
- Crestmoor Park
ADDITIONAL INFORMATION
This updated, tri-level in Crestmoor Park has your name on it! NEW INTERIOR PAINT AND CARPET!! MOUNTAIN VIEWS!! The open concept of this home creates a spacious ambiance and the backyard space is extremely versatile - make it yours today! On the main level, the living room flows into the dining area and kitchen. Freshly painted kitchen cabinets, BRAND NEW kitchen countertops, and stainless steel appliances make the kitchen feel chic and clean. The walk-out off of the main leads to the huge backyard with a 10x30 concrete patio, views of the mountains, and convenient access to the garage. The lower level of the home has a bedroom, full bathroom and laundry space, in addition to the family room - cozy with a fireplace and built-ins. A 18x22 ft storage area with built in shelving will fit all of your belongings! The upper level has two comfortable bedrooms and an updated full bathroom. Updated handrails throughout and beautiful LVP flooring on the main. This home is a centrally located Gem! Just right across the street from Danville park and around the corner from UCCS Campus. Minutes from shopping and dining at University Village, hiking trails, I-25, and proximity to The Air Force Academy.
- Type:
- Single Family
- Sq.Ft.:
- 480
- Status:
- Active
- Beds:
- 2
- Year built:
- 1969
- Baths:
- 1.00
- MLS#:
- 220021
- Subdivision:
- North Of Pueblo County
ADDITIONAL INFORMATION
Charming 2 bed, 1 bath mobile home nestled in a family park in picturesque Colorado Springs, Colorado. This updated property features modern amenities, inviting living spaces, and a prime location offering both comfort and convenience for a delightful living experience. Make the move and call this place home!! And best yet, this home can be financed!!
- Type:
- Other
- Sq.Ft.:
- 946
- Status:
- Active
- Beds:
- 2
- Lot size:
- 0.02 Acres
- Year built:
- 1951
- Baths:
- 1.00
- MLS#:
- 2204504
- Subdivision:
- Belleville Condo
ADDITIONAL INFORMATION
Welcome to your cozy, two-story townhome haven! This delightful townhouse condo offers the perfect blend of comfort and quiet. As you cross the threshold, the main floor serves as the heart of the home. The living room entertains but the kitchen steals the spotlight with its remodeled granite countertops, custom cabinets, and newer appliances. Off the kitchen, you'll find a conveniently located utility and laundry room with included washer and dryer. Ascend the stairs to discover a full bathroom and a primary and secondary bedroom, boasting views of mountains and open space. Stretch your legs across the large grassy common areas around your home or take a short walk to one of the nearby hiking or biking trails, parks, schools, shopping centers, or even the historic Patty Jewett Golf Course. You're also only minutes from downtown, so take your vehicle for a short drive which is parked in your own detached garage space... the one that includes a spacious enclosed storage area and workspace with mounted cabinets. This townhouse is the gem of the village, so come have a look at your new home.
- Type:
- Land
- Sq.Ft.:
- n/a
- Status:
- Active
- Beds:
- n/a
- Lot size:
- 0.12 Acres
- Baths:
- MLS#:
- 3584736
ADDITIONAL INFORMATION
Welcome to picturesque living in the Scenic View neighborhood! This exceptional level, recently surveyed building lot offers an unparalleled opportunity to create your dream home in an idyllic setting. Nestled against the backdrop of the Temple Gap trail and open space, this parcel of land provides a harmonious blend of natural beauty and convenience. The HOA dues include mowing and trash collection. Also Included: Geotechnical Survey, Soils Report, Survey and State of Colorado approval. Situated on a peaceful, dead-end street, this lot boasts the convenience of utilities already at the property line. The surrounding area is a haven for outdoor enthusiasts, with the Temple Gap trail just steps away, inviting you to explore and connect with nature. Imagine stepping out your back door to embark on scenic hikes or leisurely strolls along this well-maintained trail. Beyond the tranquility of the immediate surroundings, this property offers proximity to both shopping and recreational amenities, ensuring that daily conveniences and leisure activities are easily within reach. Whether you're in the mood for retail therapy or seeking an adventure in the great outdoors, this location has you covered. One of the most captivating features of this lot is the breathtaking panoramic views it affords. Gaze upon the majestic Cheyenne Mountain and iconic Pikes Peak from your future home. The changing colors of the sky at sunrise and sunset will become a daily spectacle, creating a living masterpiece right outside your windows. Don't miss the opportunity to build the home of your dreams in a location that seamlessly blends natural beauty, convenience, and awe-inspiring views. This level building lot in the Scenic View neighborhood is a canvas awaiting your vision â?? where the promise of a tranquil and fulfilling lifestyle awaits.
- Type:
- Other
- Sq.Ft.:
- 946
- Status:
- Active
- Beds:
- 2
- Year built:
- 1951
- Baths:
- 1.00
- MLS#:
- 2349234
- Subdivision:
- Belleville
ADDITIONAL INFORMATION
Welcome Home! Very motivated Seller offering a $2000 toward buyer closing costs or concessions, buyer choice. This beautiul condominium, with new carpet, new paint, newer kitchen stainless steel appliances. A detached 10' x 19' one car garage, with another 5 foot of separate storage included.Close to walking and biking trails, and Walmart grocery. Centrally located, quiet community, beautuful greenery with large trees. This condo is adjacent to the coveted Patty Jewett golf course, and close to shopping, downtown and schools. Perfect for a family, or student!
- Type:
- Other
- Sq.Ft.:
- 2,650
- Status:
- Active
- Beds:
- 4
- Lot size:
- 0.22 Acres
- Year built:
- 1952
- Baths:
- 3.00
- MLS#:
- 5220040
- Subdivision:
- Austin Heights
ADDITIONAL INFORMATION
Welcome to this stunning, completely updated ranch-style home. Surrounded by old beautiful trees, this home is a true dream. Step inside and experience the open and inviting main level. The living room is the heart of the home, featuring a striking fireplace that serves as a focal point. The kitchen has been thoughtfully updated with modern finishes and high-end appliances. Descend the stairs to discover a fully finished basement with a second fireplace that enhances the cozy ambiance, creating the ideal environment for relaxation and entertainment. The basement includes an additional bedroom and full bathroom, providing a comfortable haven for guests and family members. Don't miss the opportunity to make this "your" new home!
$599,900
2312 N Weber Street Other, CO 80907
- Type:
- Single Family
- Sq.Ft.:
- 1,790
- Status:
- Active
- Beds:
- 4
- Lot size:
- 9,500 Acres
- Year built:
- 1898
- Baths:
- 2.00
- MLS#:
- S1039082
- Subdivision:
- Other
ADDITIONAL INFORMATION
1898 property OLD NORTH END.Features a main floor bed & hard wood floors throughout,custom crown molding,wood blinds,French doors,pot belly stove,new roof-2018,new exterior paint job2022,hot water heater2019,new gas stove2022 & 2 A/C wall units.Kitchen:marble counters,farm sink,custom refrigerator,4 gas burner stove,microwave,dishwasher & island.2car garage,shed.Yard features a water fountain,vine arbor, garden,firepit,hot tub,canopy of mature trees & stone paths throughout.
Andrea Conner, Colorado License # ER.100067447, Xome Inc., License #EC100044283, [email protected], 844-400-9663, 750 State Highway 121 Bypass, Suite 100, Lewisville, TX 75067

The content relating to real estate for sale in this Web site comes in part from the Internet Data eXchange (“IDX”) program of METROLIST, INC., DBA RECOLORADO® Real estate listings held by brokers other than this broker are marked with the IDX Logo. This information is being provided for the consumers’ personal, non-commercial use and may not be used for any other purpose. All information subject to change and should be independently verified. © 2024 METROLIST, INC., DBA RECOLORADO® – All Rights Reserved Click Here to view Full REcolorado Disclaimer
Andrea Conner, Colorado License # ER.100067447, Xome Inc., License #EC100044283, [email protected], 844-400-9663, 750 State Highway 121 Bypass, Suite 100, Lewisville, TX 75067

Listing information Copyright 2024 Pikes Peak REALTOR® Services Corp. The real estate listing information and related content displayed on this site is provided exclusively for consumers' personal, non-commercial use and may not be used for any purpose other than to identify prospective properties consumers may be interested in purchasing. This information and related content is deemed reliable but is not guaranteed accurate by the Pikes Peak REALTOR® Services Corp.
| Listing information is provided exclusively for consumers' personal, non-commercial use and may not be used for any purpose other than to identify prospective properties consumers may be interested in purchasing. Information source: Information and Real Estate Services, LLC. Provided for limited non-commercial use only under IRES Rules. © Copyright IRES |

Colorado Springs Real Estate
The median home value in Colorado Springs, CO is $277,800. This is lower than the county median home value of $279,700. The national median home value is $219,700. The average price of homes sold in Colorado Springs, CO is $277,800. Approximately 55.31% of Colorado Springs homes are owned, compared to 39.02% rented, while 5.67% are vacant. Colorado Springs real estate listings include condos, townhomes, and single family homes for sale. Commercial properties are also available. If you see a property you’re interested in, contact a Colorado Springs real estate agent to arrange a tour today!
Colorado Springs, Colorado 80907 has a population of 450,000. Colorado Springs 80907 is more family-centric than the surrounding county with 42.01% of the households containing married families with children. The county average for households married with children is 35.65%.
The median household income in Colorado Springs, Colorado 80907 is $58,158. The median household income for the surrounding county is $62,535 compared to the national median of $57,652. The median age of people living in Colorado Springs 80907 is 34.6 years.
Colorado Springs Weather
The average high temperature in July is 82.3 degrees, with an average low temperature in January of 16 degrees. The average rainfall is approximately 18.5 inches per year, with 60.8 inches of snow per year.
