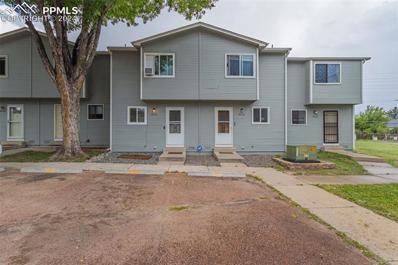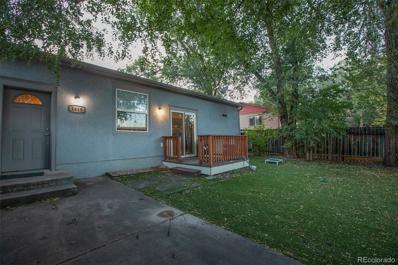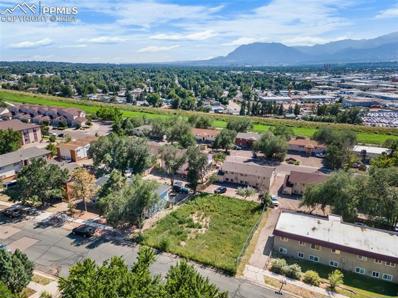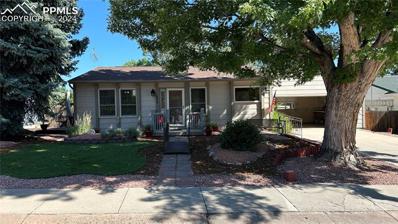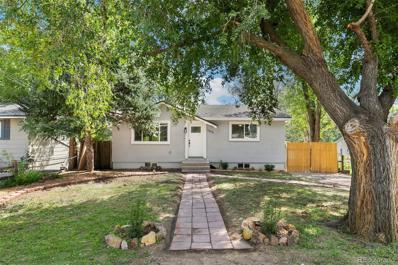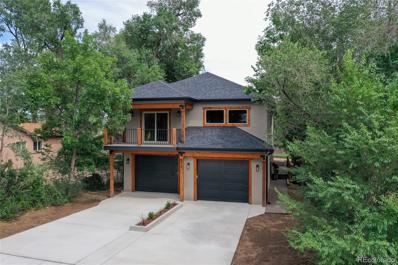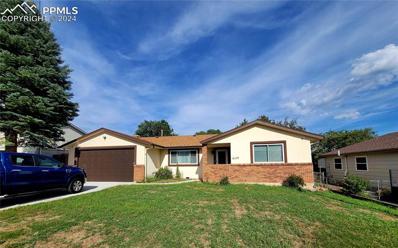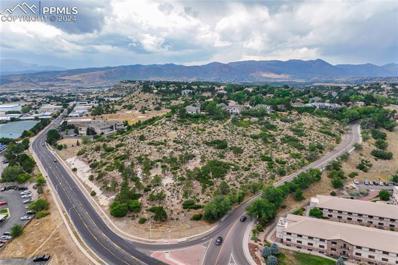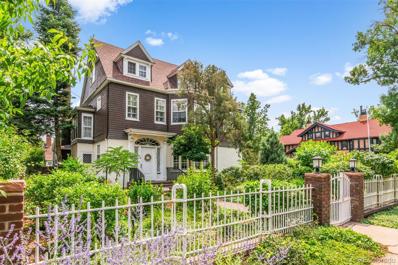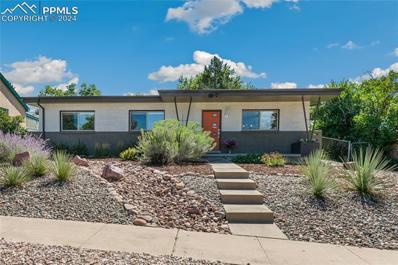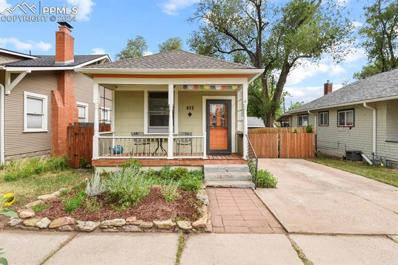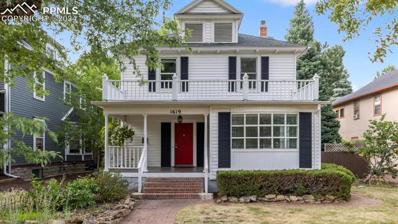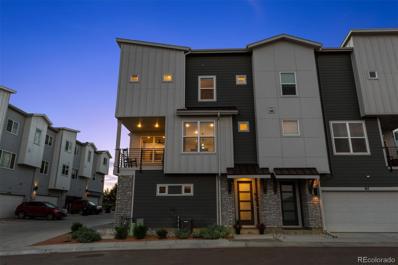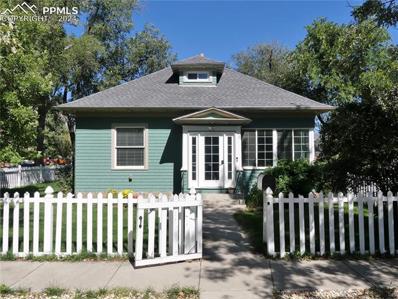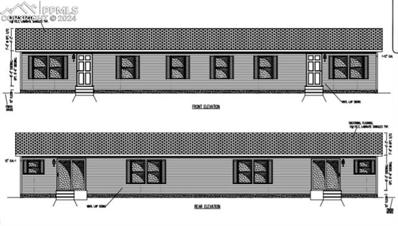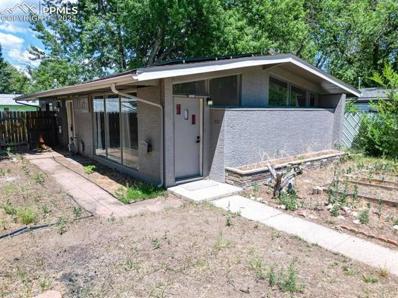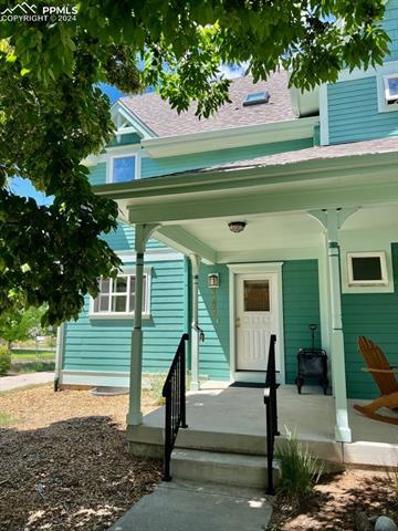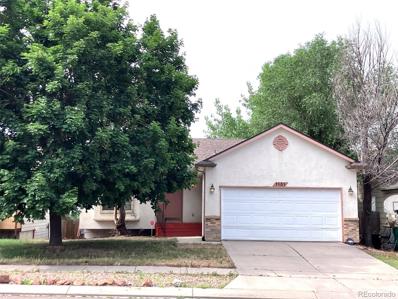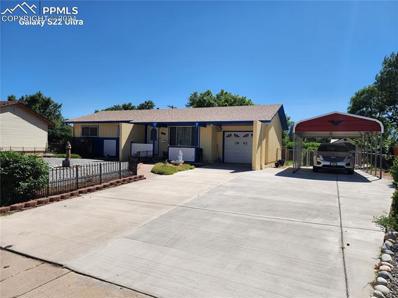Colorado Springs CO Homes for Rent
- Type:
- Townhouse
- Sq.Ft.:
- 1,121
- Status:
- Active
- Beds:
- 2
- Lot size:
- 0.02 Acres
- Year built:
- 1984
- Baths:
- 2.00
- MLS#:
- 3871574
ADDITIONAL INFORMATION
Welcome to this stunning, beautifully updated 2-Story townhome! Step inside to discover a bright, open-concept layout, featuring fresh finishes and contemporary upgrades throughout. The kitchen boasts sleek butcher block countertops and ample cabinetryâ??perfect for both everyday meals and entertaining guests. Upstairs, there are 2 generously sized bedrooms that offer comfort and tranquility, with the primary suite featuring two closets and a stylish en-suite bathroom. Step outside into your private oasisâ??a spacious backyard thatâ??s fully fenced in and ideal for outdoor dining, gardening, or simply relaxing. Located in a quiet, family-friendly neighborhood, just minutes away from schools, parks, and shopping, and UCCS making it the perfect blend of convenience and comfort. Donâ??t miss out on this move-in ready gem!
- Type:
- Cluster
- Sq.Ft.:
- 3,802
- Status:
- Active
- Beds:
- 8
- Year built:
- 1919
- Baths:
- 5.00
- MLS#:
- 9011885
- Subdivision:
- Bauer Sub Fil 1
ADDITIONAL INFORMATION
Discover a prime investment opportunity on the coveted West Side of Colorado Springs with this well-maintained income property. Comprising four meticulously renovated rental units across two lots, this property offers both modern amenities and substantial income potential. Renovations completed in 2014/2015 include stylish new cabinets, elegant granite countertops, contemporary flooring, and efficient hot water heating systems. The two stand-alone homes boasts durable Stucco while the front units have Hardy plank siding, enhancing both aesthetics and longevity. Tenants will appreciate the privacy of fenced-in yards and the convenience of ample off-street parking. Additionally, a generous 45' RV carport provides extra value and versatility. This property is an excellent choice for investors seeking a turn-key asset in a desirable location.
- Type:
- Land
- Sq.Ft.:
- n/a
- Status:
- Active
- Beds:
- n/a
- Lot size:
- 0.18 Acres
- Baths:
- MLS#:
- 1401106
ADDITIONAL INFORMATION
Rare Opportunity to own two vacant lots that are perfectly situated near UCCS, parks, grocery stores, and other amenities. Whether youâ??re building a multi-family home (seller has floor plans) or considering another option with them, these lots offer the flexibility to bring your vision to life. Don't miss out on these lots in the thriving UCCS area!
- Type:
- Single Family
- Sq.Ft.:
- 1,224
- Status:
- Active
- Beds:
- 2
- Lot size:
- 0.16 Acres
- Year built:
- 1980
- Baths:
- 2.00
- MLS#:
- 1624690
ADDITIONAL INFORMATION
Beautiful 2 Bedroom , 2 Bath Ranch style Home with main level living . The large Kitchen has a 10 ft. Breakfast Bar that can sit 5 stools comfortably. This Home is located in a great westside neighborhood. Thru the French Doors a Patio off of the living room. Low maintenance ,completely Landscaped with artificial turf in the front and rear yards.
- Type:
- Single Family
- Sq.Ft.:
- 1,594
- Status:
- Active
- Beds:
- 4
- Lot size:
- 0.11 Acres
- Year built:
- 1964
- Baths:
- 2.00
- MLS#:
- 4073208
- Subdivision:
- Moline
ADDITIONAL INFORMATION
Welcome to this beautifully remodeled ranch-style home on the city’s West side. This home has been meticulously remodeled to include a new roof, new stucco, new water heater, newer furnace-2023, newer windows and modern finishes throughout. With four generous-sized bedrooms and two baths, there's plenty of room for all. The kitchen will be the Chef's delight with brand-new stainless-steel appliances, new cabinetry with soft close doors and drawers, new plumbing fixtures and a stylish over sink light. The attention to detail, with black door hardware, plumbing fixtures, stylish lighting fixtures, ceiling fans, and wood laminate flooring, adds a contemporary touch to the home. The spacious basement living area is ideal for entertaining. A huge laundry room that allows for access to the back yard. The large backyard features a wood-burning firepit that is perfect for outdoor activities and relaxation. Additional features include hand trawled walls, tile flooring in both baths, hardwood flooring on most of the main level, new flooring throughout and so much more. Easy access to I-25 and downtown. Countless options for nearby shopping, dining and entertainment. Hurry, don’t your opportunity to own this newly remodeled home! Everything has been done for you, all you have to do is move in!
- Type:
- Duplex
- Sq.Ft.:
- 3,252
- Status:
- Active
- Beds:
- 6
- Lot size:
- 0.17 Acres
- Year built:
- 2023
- Baths:
- 2.00
- MLS#:
- 8499413
- Subdivision:
- Roswell City
ADDITIONAL INFORMATION
Welcome to this remarkable new-build duplex on the west side of Colorado Springs, a perfect blend of modern design and strategic location. Just a five-minute drive from the Colorado College Campus and six minutes from Downtown Colorado Springs, this stunning property offers an ideal setting for both homeowners and investors alike. Each unit boasts a spacious and inviting open floor plan, featuring three bedrooms, two bathrooms, and a private garage. These spaces are designed with comfort and functionality in mind, providing ample room for daily living and entertaining. One of the standout features of this duplex is the upper unit's spectacular view of Pikes Peak, which can be enjoyed from a walk-out deck off the living room. This outdoor space not only enhances the living area but also serves as a perfect spot for morning coffee, evening relaxation, or hosting gatherings with friends and family. No HOA fees add to the property's appeal, making it an attractive option for potential investors looking to maximize their return. With zoning compatible with short-term rental permits (buyers should verify permit acquisition), this duplex offers the flexibility to operate as a long-term rental or an Airbnb, catering to various market demands. Each unit is equipped with its own laundry room, ensuring convenience and independence for residents. The property's close proximity to Colorado College presents a lucrative opportunity for renting to students, while its nearness to downtown attractions, dining, and entertainment makes it equally appealing for professionals and families. This rare "new construction" duplex in Colorado Springs represents an excellent investment opportunity. Whether you're searching for a new home or a property to add to your portfolio, this duplex's prime location, modern amenities, and flexible rental options make it an outstanding choice. Don't miss out on the chance to own a unique piece of Colorado Springs' real estate market.
- Type:
- Single Family
- Sq.Ft.:
- 1,710
- Status:
- Active
- Beds:
- 3
- Lot size:
- 0.17 Acres
- Year built:
- 1977
- Baths:
- 2.00
- MLS#:
- 5170238
ADDITIONAL INFORMATION
Unique opportunity to own a true main level living home! Look past the dated carpet in the home to discover a truly well taken care of home with the current owners of 30 years! 3 Bedrooms, 2 baths, a formal living room that includes an area perfect for a formal dining room, large kitchen with an adjacent cozy sitting area complete with a gas fireplace and walkout to the back yard! These homeowners have really taken great care of the home! Brand new garage door and opener, new roof in 2020 to include leafguard gutters, upgraded 200 amp electrical panel in 2021, newer stainless steal refrigerator and gas stove and dryer, refinished white kitchen cabinets, vinyl windows, sprinkler system, stucco in 2016, furnace and A/C serviced annually, gas line to dryer, stove, fireplace and outdoor grill (which is included in the purchase of the home)! Home has nice sized closets, and a laundry room with extra storage space! Tons of kitchen cabinets and a large master with an attached nice sized bathroom! Also, this home has no interior steps, and only 1 step down to the garage and 1 step out to the back yard. Master bath is spacious and would easily be converted to a walk in shower. The posibilities are endless! This home has a covered front porch, and a large concrete covered patio in the back yard. And no HOA, so bring your camper/boat and toys. Located in an established, quite neighborhood on the west side on I-25, minutes from shopping, parks, hiking and restaurants!
- Type:
- Land
- Sq.Ft.:
- n/a
- Status:
- Active
- Beds:
- n/a
- Lot size:
- 2.76 Acres
- Baths:
- MLS#:
- 3670729
ADDITIONAL INFORMATION
Lovely lot with a forest feel, in town, 2.76 acres, with neat rock outcroppings and city & mountain views from the building envelope. Majority of the lot is a preservation area to protect the land and trees. Corners and building envelope are marked and flagged. Approved development plan with City dated 2005.
Open House:
Saturday, 11/23 11:00-1:00PM
- Type:
- Single Family
- Sq.Ft.:
- 1,213
- Status:
- Active
- Beds:
- 2
- Lot size:
- 0.1 Acres
- Year built:
- 1923
- Baths:
- 2.00
- MLS#:
- 5644550
- Subdivision:
- North End
ADDITIONAL INFORMATION
Welcome to this charming 1923 Craftsman Bungalow located in the historic Old North End neighborhood. This beautifully maintained home features 2 cozy bedrooms and 1.5 newly updated bathrooms that perfectly blend vintage charm with modern updates. The heart of the home is the newly renovated gourmet kitchen featuring: sleek quartz countertops, custom knotty alder Schroll cabinetry, an Italian Fulgor 36” dual fuel range, and Moroccan inspired tiles. The combination of old and new world come together as an inviting space for both everyday meals and entertaining guests. Mosey outside to the xeriscape garden sanctuary for some bird watching or simply relaxing. The newly seal coated detached 2-car garage with French and glass overhead doors offers extended space for entertaining, hobbies, and more. Whether taking in a view of Pikes Peak or a fresh Colorado breeze, the recently replaced Pella windows add to the timelessness and energy efficiency of the home. Enjoy the best of both worlds with this lovely bungalow: historic charm and modern updates. Truly a welcoming space for all your needs.
- Type:
- Single Family
- Sq.Ft.:
- 1,622
- Status:
- Active
- Beds:
- 3
- Lot size:
- 0.19 Acres
- Year built:
- 1965
- Baths:
- 2.00
- MLS#:
- 5242426
- Subdivision:
- Countryside
ADDITIONAL INFORMATION
- Type:
- Single Family
- Sq.Ft.:
- 6,674
- Status:
- Active
- Beds:
- 6
- Lot size:
- 0.45 Acres
- Year built:
- 1905
- Baths:
- 5.00
- MLS#:
- 2162868
- Subdivision:
- Connells
ADDITIONAL INFORMATION
For the first time in 44 years, this stately and elegant estate graces the market. A rare blend of history, luxury, and prime zoning for business opportunities, this prestigious property offers over 7,000 sq ft of exquisite living space in the main residence, plus a 1,000 sq ft ADU, a three-car garage, and ample parking off the alley. Nestled on a 19,000+ sq ft lot, the estate is surrounded by mature trees and meticulously manicured gardens, creating a private oasis in the heart of the city. The grand foyer welcomes you into an expansive great room, ideal for both intimate gatherings and grand entertaining, featuring multiple seating areas, 11-foot ceilings, and a magnificent 5-foot marble fireplace. The formal dining room showcases stunning woodwork and a Van Briggle fireplace while the sunroom is the perfect retreat for enjoying serene views of the lush gardens. Two additional office spaces on the main level provide an exceptional opportunity for working from home or can be easily converted into a private in-law suite or nanny quarters. The second floor is highlighted by a luxurious primary suite with a cozy fireplace and a second living room with 9-foot ceilings that opens to a private deck. The versatile upper floors offer an array of possibilities, whether for additional bedrooms, a creative studio, or a personal retreat. The lower level includes ample storage, a wine cellar, and a well-appointed laundry room for ultimate convenience. This extraordinary property offers unmatched flexibility with zoning that allows for future life and business utilization, making it an unparalleled opportunity to combine luxury living with entrepreneurial pursuits. Seize the chance to own this iconic residence where elegance, space, and opportunity converge in perfect harmony.
- Type:
- Cluster
- Sq.Ft.:
- 3,526
- Status:
- Active
- Beds:
- 10
- Year built:
- 1969
- Baths:
- 4.00
- MLS#:
- 5920810
- Subdivision:
- Holland Park
ADDITIONAL INFORMATION
Cushman & Wakefield is pleased to present 1115 Old Dutch Mill Rd, a 4-unit multifamily property in an investor friendly, West side neighborhood in Colorado Springs. The property consists of two 2 bed/1 bath units and two 3 bed/1 bath units. Each unit offers spacious living and kitchen areas, two of the units feature balconies in the back of the building and all are individually metered for electric. The property has shared coin laundry, off-street parking, updated windows, a NEW ROOF in September 2024 and newly renovated unit. The property has been well cared for by the long-term owner. Potential buyers have the operational value add of getting all units up to market rent and continuing property improvements. This West side location provides residents access to major tech employers along west Garden of the Gods Rd as well as short drives to Garden of the Gods and downtown Colorado Springs. Its prime location, near outdoor recreation, dining & retail centers, provides a strong foundation for attracting and retaining quality long-term tenants. Ute Valley park is another nearby resident attraction that is known for hiking, mountain biking, dog walking, and running. The park offers vistas, geological features and destination-level trails, all readily accessible to outdoor enthusiasts in surrounding neighborhoods and the city. The attractiveness of this asset is magnified by the solid in place returns, flexible debt options and limited number of performing properties available in this market. Investment Highlights: -One unit currently vacant -Recent interior unit renovations -Tenants pay all utilities -Great unit mix with room for rent growth as leases turn
- Type:
- Single Family
- Sq.Ft.:
- 1,103
- Status:
- Active
- Beds:
- 3
- Lot size:
- 0.19 Acres
- Year built:
- 1953
- Baths:
- 1.00
- MLS#:
- 3951446
ADDITIONAL INFORMATION
Please look at video links located under the photos. This fabulous mid-century modern rancher has been recently remodeled and lovingly maintained. The newer kitchen features custom Plush Design cabinets, quartz countertops, tile backsplash and flooring, and newer Samsung stainless steel appliances. When entering the property, you will be impressed by the refinished original hardwood flooring in the living room, dining room, and bedrooms. The home also features newer landscaping, interior doors, door hardware, interior paint, newer furnace, air conditioning, water heater, electrical panel, wiring and light fixtures throughout. With the main level living at its finest this 3 bedroom, 1 bath, 1 car garage home is a must see. Situated in an established neighborhood with mature trees and close to Patty Jewett Golf Course this centrally located home has easy access to trails, parks, neighborhood coffee shops, and downtown Colorado Springs with its unique shops and restaurants.
- Type:
- Land
- Sq.Ft.:
- n/a
- Status:
- Active
- Beds:
- n/a
- Lot size:
- 0.11 Acres
- Baths:
- MLS#:
- 1618291
ADDITIONAL INFORMATION
Prime Building Lot in Starlight Acres This READY-TO-BUILD 5005 sq.ft. lot featuring city-approved plans for a 1,800 sq.ft. home with 3-4 bedrooms, 3 bathrooms, and a 1.5 car extended garage. Located in the beautiful Starlight Acres, this property comes with all necessary stamps from Zoning and Planning, including a crucial hillside plan for permit acquisition. With 99% of the groundwork completed, only minor updates are needed: â?¢ Roof Design â?¢ Foundation â?¢ Heat Calculations â?¢ Mechanical Designs (HVAC, Electrical, & Plumbing) This is an exceptional opportunity to start construction quickly on a tailor-made home with all utilities planned through CSU. Perfect for builders ready to bring their vision to life!
- Type:
- Townhouse
- Sq.Ft.:
- 1,233
- Status:
- Active
- Beds:
- 3
- Lot size:
- 0.02 Acres
- Year built:
- 2024
- Baths:
- 3.00
- MLS#:
- 7571392
ADDITIONAL INFORMATION
Welcome to this charming home nestled in a vibrant community! Step into convenience and functionality as you enter the main floor, where a spacious 2-car garage awaits alongside a small yet efficient mudroom. Ascend the staircase and immerse yourself in the heart of this home's design on the second floor. A seamless open floorplan beckons, where the great room effortlessly transitions into the kitchen and dining area, creating an inviting space for gathering and entertaining. Picture yourself hosting memorable dinners or relaxing evenings with loved ones in this versatile layout. Embrace the allure of outdoor living with a private covered patio conveniently accessible from the dining area. Whether enjoying your morning coffee or basking in the evening breeze, this outdoor retreat offers a perfect sanctuary for relaxation and al fresco dining. The upper level boasts a tranquil haven in the form of the primary suite, featuring a spacious walk-in closet for your wardrobe essentials. Additionally, two generously-sized bedrooms provide ample space for family members or guests, while a well-appointed full bath ensures comfort and convenience for all. Say goodbye to tedious trips to the laundry room, as a conveniently located laundry area streamlines your daily routines. Plus, a linen closet offers additional storage space for linens and essentials, keeping your home organized and clutter-free. Located in a coveted neighborhood, this home offers more than just comfortable livingâ??it presents an unparalleled lifestyle. Explore the vibrant surroundings with ease, as new restaurants, theaters, and an array of entertainment options are just a leisurely stroll away. Experience the epitome of convenience and community living in this wonderful property, where every amenity and attraction is within reach. Welcome home to a life of comfort, style, and endless possibilities!
- Type:
- Single Family
- Sq.Ft.:
- 831
- Status:
- Active
- Beds:
- 2
- Lot size:
- 0.08 Acres
- Year built:
- 1909
- Baths:
- 1.00
- MLS#:
- 7293856
ADDITIONAL INFORMATION
Located in the desirable Old North End neighborhood, this charming home features numerous updates. As you arrive, you'll appreciate the great curb appeal with a covered front porch. Inside, you'll find gleaming hardwood floors and large enameled trim. The main level includes a spacious living room, kitchen with newer cabinets, tiled floors, stainless steel appliances, and quartz countertops, a dining area, a bedroom, and a full bath. Down a half flight is a versatile flex room with laundry, ideal for an office, exercise room, or additional storage. The private second bedroom is located upstairs, and the updated bathroom boasts heated floors. Other updates include restored main level windows, newer windows on the main level and in the basement, added laundry in the flex room, gutters, a porch facelift, and more. Enjoy the fenced backyard and the convenience of a 1-car garage plus an off-street parking spot. The location offers easy walking access to pubs, restaurants, parks, shopping, and more!
- Type:
- Single Family
- Sq.Ft.:
- 2,186
- Status:
- Active
- Beds:
- 4
- Lot size:
- 0.22 Acres
- Year built:
- 1899
- Baths:
- 2.00
- MLS#:
- 7110343
ADDITIONAL INFORMATION
Welcome to this exquisite 4-bedroom, 2-bathroom residence in the coveted Old North End neighborhood of Colorado Springs. This tastefully updated home combines classic charm with modern comforts, offering a perfect blend of historic elegance and contemporary style. The gourmet kitchen is a chef's dream, featuring stainless steel appliances, included wine fridge, granite countertops, and a dedicated formal dining area. The living spaces boast hardwood floors, adding warmth and character throughout. Both bathrooms have been exquisitely updated to include heated floors and rain shower heads. The upstairs bathroom also features annd imported Namibian marble countertop! The addition of a two-car garage provides convenience and practicality to this historic home. Enjoy the beautifully landscaped front and backyards -- including three separate garden spaces with vegetables, grapes, strawberries, blackberries, raspberries, plum, and honeycrisp apple trees -- ideal for relaxation and outdoor entertainment. Don't miss the opportunity to own a piece of history with all the modern amenities you desire. Schedule your private showing today!
- Type:
- Townhouse
- Sq.Ft.:
- 1,161
- Status:
- Active
- Beds:
- 2
- Year built:
- 2022
- Baths:
- 3.00
- MLS#:
- 1791681
- Subdivision:
- Centennial Townes
ADDITIONAL INFORMATION
Looking for a move-in ready gem without the hassle of new construction? This stunning townhome, completed in 2023 and loaded with upgrades, is your perfect match. Located just minutes from the picturesque Garden of the Gods and vibrant downtown Colorado Springs, this residence offers both charm and convenience. The spacious main level is designed for modern living, featuring an open-plan dining and living area, a guest bath, and a kitchen that’s a chef’s dream. Enjoy the extended patio with breathtaking mountain views—ideal for relaxing or entertaining. Inside, you’ll find updated luxury vinyl plank flooring throughout, enhancing both the style and functionality of the space. The kitchen stands out with its quartz countertops, herringbone backsplash, gas range, and gold-accented soft-close drawers. Additional highlights include a built-in pantry, sleek black sink, stainless steel appliances, ample cabinetry, and a kitchen island with extra seating. Upstairs, two ensuite bedrooms offer privacy and comfort. The primary suite boasts mountain views, a walk-in closet, dual-sink vanity, and an oversized step-in shower with a bench. The second bedroom features a shower/tub combo for versatility. Convenience is key with an included washer and dryer, and an epoxy-finished 2-car attached garage. This low-maintenance home is centrally located, providing easy access to shopping, dining, entertainment, and outdoor adventures. Why deal with the uncertainties of new construction when you can enjoy all these benefits right away!
- Type:
- Condo
- Sq.Ft.:
- 1,416
- Status:
- Active
- Beds:
- 2
- Year built:
- 2001
- Baths:
- 1.00
- MLS#:
- 4135790
- Subdivision:
- Mesa Ridge
ADDITIONAL INFORMATION
Sharp 2 storyunit on West side of Colorado Springs conveniently located to shopping, I-25, schools, and park! Small self managed complex in a quiet location! An end unit, the side entry door opens to a very light and bright home that shows pride of ownership! A large great room with a ceiling fan and neutral carpet has a gas fireplace tucked in the corner of the room with large windows to let the light shine in! The spacious kitchen adjoining the great room has an extensive breakfast bar, an abundance of cabinets and counter space, and all the kitchen appliances are included! An atrium door off the informal dining area of the kitchen opens to a concrete patio area in a ample sized fenced back yard. The laundry (including the washer and dryer!) is conveniently located off the kitchen and there is also a half bath for guests. Upstairs, vaulted ceilings and white six panel doors compliment the 2 large bedrooms and full bath. A skylight adds additional natural light to this level. Central air conditioning keeps the home cool during the summer months. Carport and additional parking in parking lot in front of unit. This may legally be a condo but it feels like a townhome. This is ready for your buyers!
- Type:
- Single Family
- Sq.Ft.:
- 1,448
- Status:
- Active
- Beds:
- 3
- Lot size:
- 0.11 Acres
- Year built:
- 1909
- Baths:
- 1.00
- MLS#:
- 1457795
ADDITIONAL INFORMATION
Beautiful Old North End charmer, this 1909 bungalow will pull you in with its original charm and timeless updates. This home features a functional floor plan with lots of natural light from the large windows and 10' ceilings. This home offers lots of updating; the large master bedroom offers a walk-in closet, a newly updated full bath, an updated kitchen with all appliances, a large formal dining room with a Van Briggle fireplace, a bright open living room, and a cozy enclosed front porch complete the main level. The upper level offers a large open bedroom area that can converted into an office, etc. The basement offers lots of storage. The yard is nicely landscaped, offering many mature shade trees and a private back patio. It is located 1 block south of Penrose Hospital and close to downtown, schools, and shopping. Park two blocks away, convenient to a major hospital, charming neighborhood, front porch to watch the snow storms. This home offers a lot of updating, including New vinyl windows throughout, newer high-impact roofing, an updated furnace and central air conditioning, updated plumbing & electrical systems, and an updated sewer line. * This home has been well-maintained and is in Great Condition.*
- Type:
- Duplex
- Sq.Ft.:
- n/a
- Status:
- Active
- Beds:
- n/a
- Lot size:
- 0.17 Acres
- Year built:
- 2024
- Baths:
- MLS#:
- 3430716
ADDITIONAL INFORMATION
New duplex under construction! Should be complete by November 15th, 2024. Fantastic opportunity to own this brand-new duplex income property. 2,470 square feet total. 6 bedrooms and 4 bathrooms total. Units are approximately 1,235 square feet, featuring 3 bedrooms and 2 full bathrooms on each side. This duplex has great vinyl windows, 5-inch baseboards throughout, upgraded kitchen cabinets and all stainless-steel kitchen appliances are included. Units have washer dryer hookups and utilities are individually metered so tenants can sign up for their individual utilities. 2 x 6 wall construction, full crawl space foundation. This income property is conveniently located near bus lines and I 25. Don't miss out on the great opportunity.
- Type:
- Single Family
- Sq.Ft.:
- 970
- Status:
- Active
- Beds:
- 3
- Lot size:
- 0.12 Acres
- Year built:
- 1954
- Baths:
- 1.00
- MLS#:
- 2450470
ADDITIONAL INFORMATION
Nestled in a charming and quaint neighborhood, this home is a delightful 3-bedroom, 1-bathroom haven offering the perfect blend of comfort and character. As you step inside, you'll immediately notice the warmth of freshly painted walls and the plush feel of newer carpeting, creating a welcoming atmosphere throughout. This home has been thoughtfully updated with a brand-new water heater and furnace, ensuring your year-round comfort. For the eco-conscious homeowner, the fully paid-off solar panels are a standout feature, keeping energy bills low and reducing your carbon footprint. Additionally, the property is equipped with a radon mitigation system for peace of mind and new electrical wiring to ensure everything runs smoothly. The kitchen is well-equipped and all appliances are included, making your move-in process a breeze. You'll appreciate the convenience of a washer-dryer combo, which adds to the home's practical amenities. Outside, the expansive lot is a blank canvas awaiting your green thumb. Whether you envision lush gardens, a serene outdoor retreat, or a vibrant entertaining space, the possibilities are endless. The large third bedroom, though non-conforming, offers flexibility to serve as a home office, guest room, or hobby area, catering to your unique needs. Living here means enjoying proximity to an array of local amenities. Schools, parks, public transportation, medical facilities, and shopping centers are all just moments away, ensuring that everything you need is within easy reach. The friendly neighborhood vibe adds to the appeal, making it an ideal place to call home. This property truly captures the essence of comfortable and convenient living, combined with the charm of an older neighborhood. Don't miss the opportunity to make this delightful home your own. Experience the perfect blend of comfort, convenience, and character! This is your chance to own a piece of this lovely community and enjoy all that it has to offer.
- Type:
- Condo
- Sq.Ft.:
- 954
- Status:
- Active
- Beds:
- 1
- Year built:
- 2002
- Baths:
- 2.00
- MLS#:
- 8477669
ADDITIONAL INFORMATION
~~ 2-Story Green-Built Townhome @ Casa Verde ~~ Walk up to Covered Front Porch (Facing East) ~~ Into Entry Area w/ Closet ~~ Open Main Floor ~~ Kitchen Area w/ Counter Sitting -- Reverse Osmosis Water System @ Kitchen Sink~~ Dining Area Walks out to Covered Back Porch (Facing South) and Living Area, plus Main Floor Half Bath ~~ Upper Level Offers -- Master Bedroom w/ Huge Wall Closet, Separate Loft Area w/ Many Uses , Exercise, Extra Sleeping Area, Office, Sitting -- How Will You Use this Space? ~~ Plus Full Bath w/ Heater for the Cold Days ~~ Lower Level is waiting for your Design Vision -- Room for Bedroom plus a Bonus Area, Laundry Area Bottom of Stairs, Mechanical Area ~~ Home Includes a (Coveted!) (Use) of One Car Garage (#57) w/ Storage Space ~~ Co Housing Community Amenities: Common House w/ Mail Room, Children's Playroom, Conference Room, Dining Room w/ Full Kitchen, Fitness Center, 2 Guest Bedrooms (Must be Reserved), Laundry Area, Library, Hot Tub, Movie Night, TV Lounge with Fireplace, Toolshed / Workshop, Vegetable Garden Plots ~~ Optional Meal Plan ~~ Outdoor Playground Area ~~ Open Green Areas. ~~ And the Bonus of Being Close to City Bus Stops, Colorado College, Patty Jewett Golf Club, Shook's Run and Walk to Good Neighbors Meeting House ~~ Plus Close to Downtown! ~~ We are Looking Forward to you Viewing this Town Home ~~
- Type:
- Single Family
- Sq.Ft.:
- 1,568
- Status:
- Active
- Beds:
- 3
- Lot size:
- 0.13 Acres
- Year built:
- 1999
- Baths:
- 2.00
- MLS#:
- 4544402
- Subdivision:
- Scenic View Estates
ADDITIONAL INFORMATION
Quick close home for sale: 4 bed, 2 bath, 2 car attached. Nestled with amazing views of the Rocky Mountains, downtown COS and backs up to open space along the Templeton Gap trail-step out of your backyard to a quick jog or to walk the dog. New carpet on main level. Walkout full basement ready for your custom buildout. Spacious country kitchen dining with lovely window seat/bench. Living room with gas fireplace; set the mood with the flick of a switch. Majestic deck running along rear of home (faces south west, i.e. amazing sunsets!) with sliding door access from the living room and the master bedroom. Master bedroom with 5 piece en suite (shower recently upgraded). Active security system monitoring interior and exterior of property No SPD to be provided. Transfer with Special Warranty Deed
- Type:
- Single Family
- Sq.Ft.:
- 2,029
- Status:
- Active
- Beds:
- 4
- Lot size:
- 0.22 Acres
- Year built:
- 1959
- Baths:
- 3.00
- MLS#:
- 3672050
ADDITIONAL INFORMATION
Check out this 4 bedroom, 2.5 bath home on almost a quarter acre lot! This home offers a blend of comfort, and convenience, with plenty of space for your family and guests. This cozy rancher features 3 bedrooms upstairs, 2 updated bathrooms, living room, kitchen, and dining room, that walks out into the amazing backyard, featuring 3 sheds, hot tub, covered patio, gardening beds and ample space for family fun and entertaining. The full basement has an additional bedroom, office, 1/2 bath, large laundry room, and family room perfect for a game room, theatre, or just relaxing. Don't forget the 1 car attached garage and 2 car covered carport! Driveway also offers ample space for additional parking! Don't let this one get away!
Andrea Conner, Colorado License # ER.100067447, Xome Inc., License #EC100044283, [email protected], 844-400-9663, 750 State Highway 121 Bypass, Suite 100, Lewisville, TX 75067

Listing information Copyright 2024 Pikes Peak REALTOR® Services Corp. The real estate listing information and related content displayed on this site is provided exclusively for consumers' personal, non-commercial use and may not be used for any purpose other than to identify prospective properties consumers may be interested in purchasing. This information and related content is deemed reliable but is not guaranteed accurate by the Pikes Peak REALTOR® Services Corp.
Andrea Conner, Colorado License # ER.100067447, Xome Inc., License #EC100044283, [email protected], 844-400-9663, 750 State Highway 121 Bypass, Suite 100, Lewisville, TX 75067

The content relating to real estate for sale in this Web site comes in part from the Internet Data eXchange (“IDX”) program of METROLIST, INC., DBA RECOLORADO® Real estate listings held by brokers other than this broker are marked with the IDX Logo. This information is being provided for the consumers’ personal, non-commercial use and may not be used for any other purpose. All information subject to change and should be independently verified. © 2024 METROLIST, INC., DBA RECOLORADO® – All Rights Reserved Click Here to view Full REcolorado Disclaimer
Colorado Springs Real Estate
The median home value in Colorado Springs, CO is $440,500. This is lower than the county median home value of $456,200. The national median home value is $338,100. The average price of homes sold in Colorado Springs, CO is $440,500. Approximately 58.22% of Colorado Springs homes are owned, compared to 37.29% rented, while 4.49% are vacant. Colorado Springs real estate listings include condos, townhomes, and single family homes for sale. Commercial properties are also available. If you see a property you’re interested in, contact a Colorado Springs real estate agent to arrange a tour today!
Colorado Springs, Colorado 80907 has a population of 475,282. Colorado Springs 80907 is less family-centric than the surrounding county with 34.37% of the households containing married families with children. The county average for households married with children is 34.68%.
The median household income in Colorado Springs, Colorado 80907 is $71,957. The median household income for the surrounding county is $75,909 compared to the national median of $69,021. The median age of people living in Colorado Springs 80907 is 34.9 years.
Colorado Springs Weather
The average high temperature in July is 84.2 degrees, with an average low temperature in January of 17 degrees. The average rainfall is approximately 18.4 inches per year, with 57.3 inches of snow per year.
