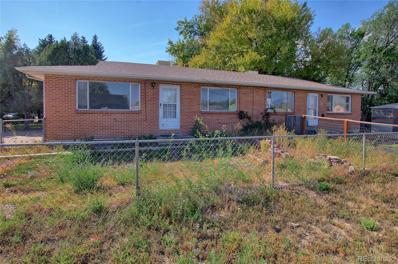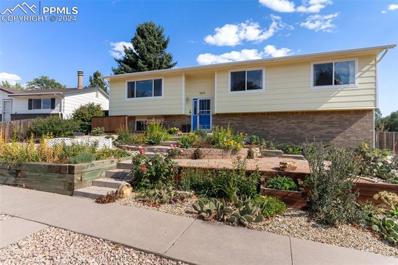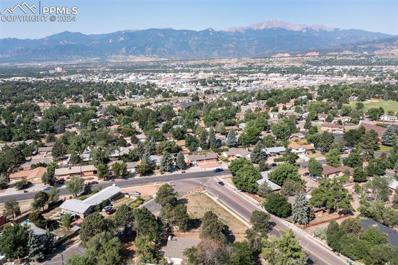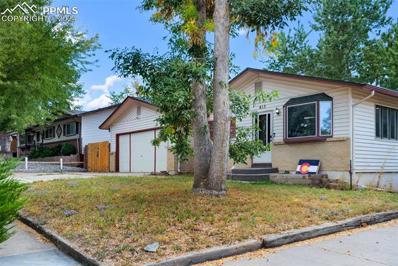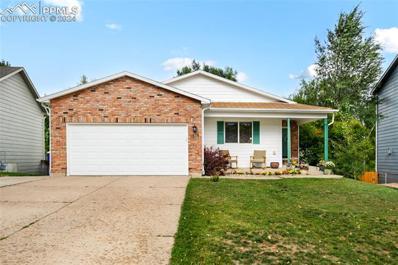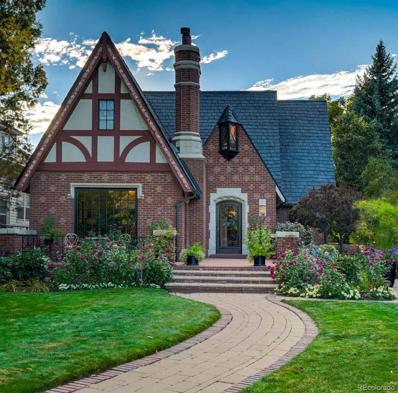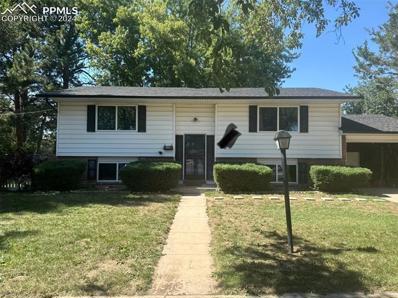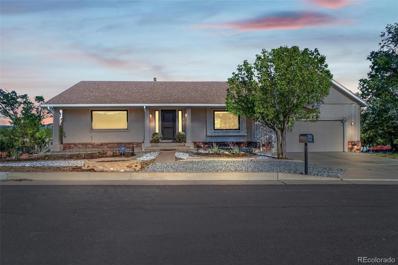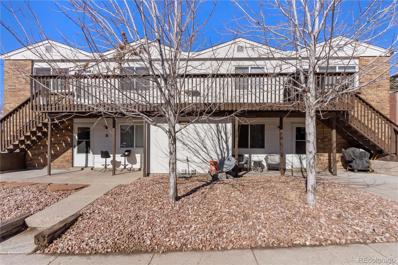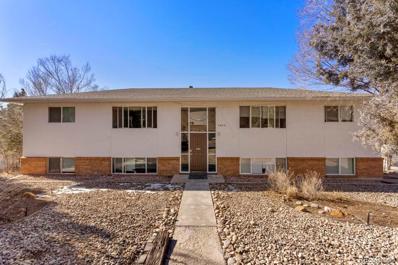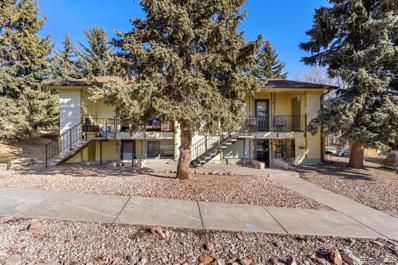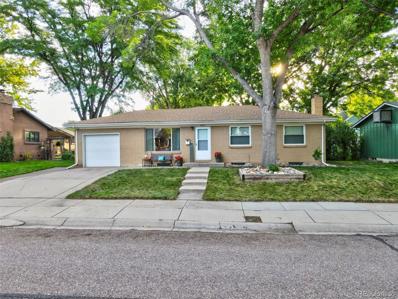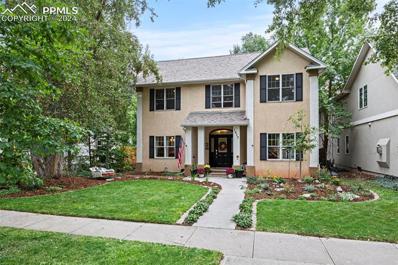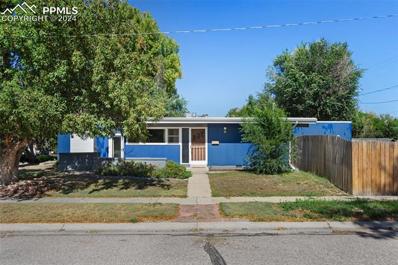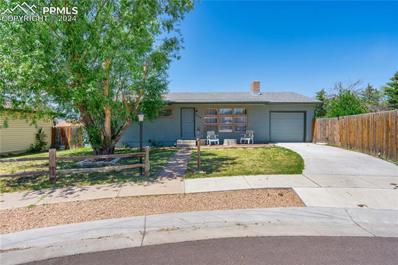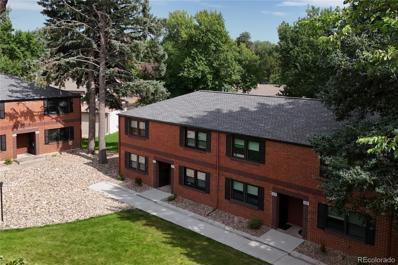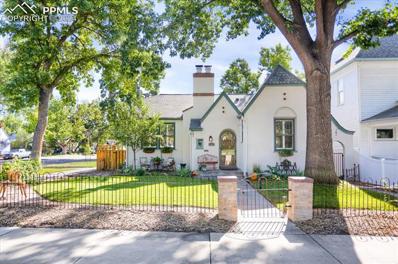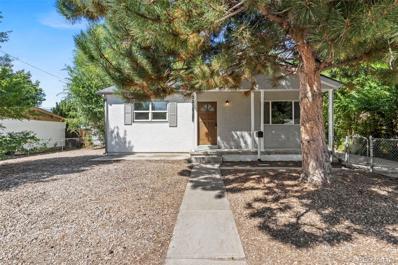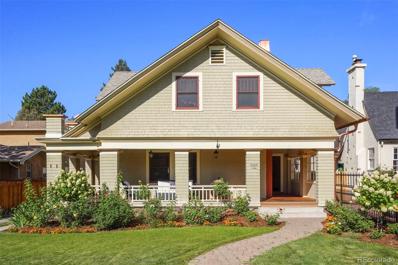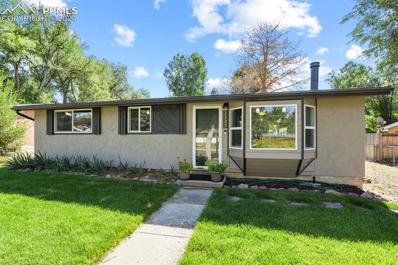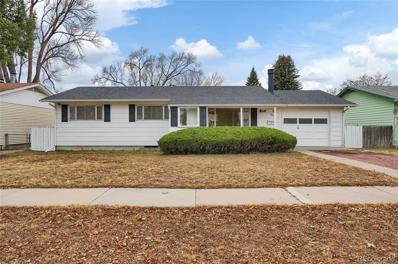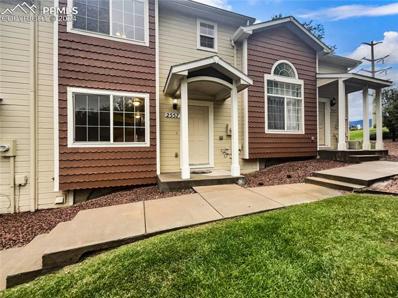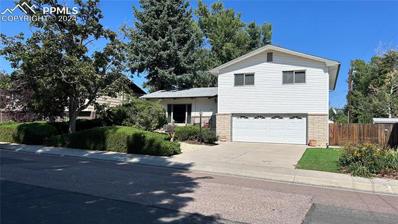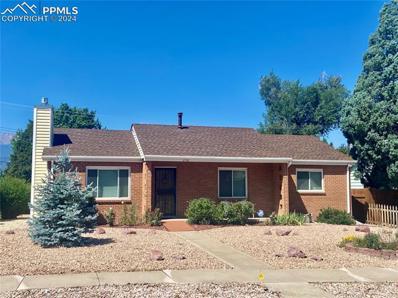Colorado Springs CO Homes for Rent
- Type:
- Duplex
- Sq.Ft.:
- 3,660
- Status:
- Active
- Beds:
- 7
- Year built:
- 1972
- Baths:
- 4.00
- MLS#:
- 9734884
- Subdivision:
- Kitty Hawk
ADDITIONAL INFORMATION
Investor's Dream! This duplex, located in a prime spot close to popular restaurants and shopping, offers great potential for renovation and value addition. Unit A features 4 bedrooms, 2 upstairs and 2 bedrooms downstairs, a large family room and a HUGE living room downstairs. The unit also has 2 bathrooms, and a spacious laundry room. Unit B has 3 bedrooms 2 upstairs, 1 bedroom downstairs, and a cozy family room. Both units need some updates, with the laundry room and second bathroom in Unit B requiring repairs. The property needs general cosmetic improvements, making it ideal for someone looking to add their personal touch or generate rental income after upgrading. Don’t miss this opportunity to create value in a fantastic central location!
- Type:
- Single Family
- Sq.Ft.:
- 1,949
- Status:
- Active
- Beds:
- 5
- Lot size:
- 0.21 Acres
- Year built:
- 1973
- Baths:
- 3.00
- MLS#:
- 1343675
ADDITIONAL INFORMATION
Discover this exceptional and private home, thoughtfully and meticulously renovated to perfection. Virtually brand new inside, this home boasts pristine interiors where no detail has been overlooked, making it truly move-in ready. The main level offers picturesque views, including a stunning glimpse of Pikes Peak, while the expansive backyard features a large lawn area for recreation and a dedicated garden space with raised beds that have previously yielded abundant harvests. The front yard is adorned with perennials that promise a vibrant display in spring and summer. The completely remodeled kitchen showcases new cabinetry, granite countertops, updated appliances, and elegant porcelain tile flooring. Adjacent to the kitchen is a spacious dining area that opens onto a newer, generously sized wood deckâ??perfect for entertaining or enjoying peaceful mornings. This home features three main-level bedrooms, including a beautifully updated primary suite with a luxurious en-suite bath. The additional main-level full bathroom has been similarly refreshed with contemporary finishes. Downstairs, youâ??ll find two more bedrooms, an updated half bath, and a convenient laundry area. Every surface has been newly textured and painted, providing a fresh and modern atmosphere. Additional updates include new windows (2022), new doors and trim throughout, updated lighting, new garage doors (2023), a newer concrete driveway, and quality exterior paint (2021). Ideally located near all essential services, including hospitals, parks, schools, UCCS, and a variety of dining options, this home combines convenience, style, and functionality.
- Type:
- Fourplex
- Sq.Ft.:
- n/a
- Status:
- Active
- Beds:
- n/a
- Lot size:
- 0.26 Acres
- Year built:
- 1972
- Baths:
- MLS#:
- 3740697
ADDITIONAL INFORMATION
Great Rental Location! One block from city park and tennis courts. Near Douglas Creek, Sinton hiking trail and Douglas Creek Open Space, which is a serene natural area nestled in the heart of Colorado Springs. Visitors can enjoy hiking trails, birdwatching, and peaceful picnics in this beautiful outdoor setting. Jackson Elementary School just two blocks down the street. Close to bus stop. Unit #1 has updated kitchen. Newer Boiler 2013. New vinyl windows. Great rental history.
- Type:
- Land
- Sq.Ft.:
- n/a
- Status:
- Active
- Beds:
- n/a
- Lot size:
- 0.25 Acres
- Baths:
- MLS#:
- 5467931
ADDITIONAL INFORMATION
Incredible opportunity to own .25 acres of highly sought-after land by UCCS. Parcel showcases a combination of trees and meadow, allowing for potential build sites that capitalize on picturesque Pikes Peak mountain views. Ideally positioned just south of UCCS. Located in Academy School District 11 school boundaries - zoned for Edison Elementary, Mann Middle School and Coronado High School (D11 is a school choice district). Near shopping, restaurants and medical facilities.
- Type:
- Single Family
- Sq.Ft.:
- 2,126
- Status:
- Active
- Beds:
- 3
- Lot size:
- 0.18 Acres
- Year built:
- 1964
- Baths:
- 2.00
- MLS#:
- 9363510
ADDITIONAL INFORMATION
Welcome home! Check out this gorgeous ranch-style homeâ??itâ??s the perfect blend of comfort and style! With updated flooring and a finished basement, itâ??s truly move-in ready. Nestled in a quiet neighborhood in the heart of the city and with no HOA, this home offers stunning mountain views from both the living room and kitchen. The open-concept living area flows seamlessly into the dining space, which is brightened by a beautiful skylight, filling the space with natural light. The main level features a spacious master bedroom that opens to a large sunroom, complete with a hot tubâ??ideal for unwinding at the end of the day. Thereâ??s also a second bedroom on the main level for convenience. Downstairs, youâ??ll find a third bedroom, a spare room, a second large room, and another full bathroom. The basement large room is ready for a wood pellet stove or fireplace, with a new flue installed (though it hasnâ??t yet been used). Outside, the fenced backyard is perfect for pets and includes a shed with an attached chicken coop, plus ample parking for your RV, boat, or trailers. Major updates like a new sewer line and electrical panel (2022) and a furnace with a humidifier (2020) have already been taken care of for you. Located near shopping, hiking trails, UCCS, top-rated schools, a hospital, and I-25, this home offers the best of convenience and tranquility. Donâ??t miss your chanceâ??schedule your showing today!
Open House:
Saturday, 11/16 11:00-1:00PM
- Type:
- Single Family
- Sq.Ft.:
- 2,526
- Status:
- Active
- Beds:
- 5
- Lot size:
- 0.16 Acres
- Year built:
- 1997
- Baths:
- 3.00
- MLS#:
- 3604038
ADDITIONAL INFORMATION
This beautiful ranch home in the desirable Chelsea Glen neighborhood offers a perfect blend of charm and convenience. Nestled in a tree-lined, walkable area, it backs up to the scenic Sinton Trail, perfect for walking and biking. Located on a quiet street, it provides easy access to I-25, Garden of the Gods, downtown, Old Colorado City, grocery stores, and restaurants. The West Side of town, where the home is located, has an authentic, charming feel that sets it apart from newer developments. Inside, enjoy the ease of one-level living with lots of natural light streaming through skylights and large windows. Vaulted ceilings and durable laminate wood floors create an inviting space that ties the living room, dining area, and kitchen together. The cozy living room features a fireplace and cheerful skylights, while the kitchen boasts ample white cabinets and modern stainless appliances. A sliding door off the dining area leads to the large upper deck, perfect for outdoor dining and relaxing while enjoying views of the mountains and stunning sunsets. The main level offers three bedrooms, including a primary suite with an en-suite bath. The walk-out basement has been successfully rented as an Airbnb for the past eight years, offering passive income potential or the option for an in-law suite. The basement includes two living areas, two bedrooms, a 3/4 bath, and glass French doors leading to the backyard patio. The spacious backyard, surrounded by mature trees, offers privacy and tranquility. The home has been strictly smoke- and pet-free for the past 10 years, and recent updates include a new garage door (installed just last year) and a new roof scheduled for installation this October. This move-in-ready gem is waiting for you to make it your own!
- Type:
- Single Family
- Sq.Ft.:
- 3,548
- Status:
- Active
- Beds:
- 3
- Lot size:
- 0.22 Acres
- Year built:
- 1924
- Baths:
- 3.00
- MLS#:
- 7127594
- Subdivision:
- D Russ Wood
ADDITIONAL INFORMATION
Welcome to 1424 N. Cascade Avenue, a captivating storybook Tudor-style residence that stands out as one of the most charming homes in Colorado Springs. The exterior has unique features, like honed limestone accents, copper gutters, staggered rooflines, and incredible gardens. But that's only the beginning! This home has been carefully preserved and tastefully renovated to maintain the charm of a 1920’s residence. Retaining some original features such as the milk cabinet, chandeliers, coal shoots, soapstone laundry sink, artisan fireplace, and handmade original parquet floors, the interior exudes character. The sellers have seamlessly integrated modern conveniences by opening up the main floor layout, adding in a second floor master retreat with AC, dual closets, and a remarkable bathroom. The main level also features a cozy sitting room overlooking the lovely gardens, an extra bedroom and bathroom, and a superb custom kitchen. Extras include Pella windows with built in screens throughout, faux shake shingle roof to keep the aesthetic, with a high quality roof material. Designer lighting fixtures throughout! The boiler is original and works like a champ, one of the sellers favorite features of the home is the consistent heat the boiler/radiators put out. Back patio has gas stubbed for grill, electrical outlets to pergola and fountain, Don’t miss the built in vegetable garden boxes in alley and around the south side of the home, raised and covered to keep critters out. Additional paved parking spots in alley. If you’re looking for modern lifestyle with downtown charm, you have found your home!
- Type:
- Single Family
- Sq.Ft.:
- 1,944
- Status:
- Active
- Beds:
- 5
- Lot size:
- 0.22 Acres
- Year built:
- 1961
- Baths:
- 2.00
- MLS#:
- 8577481
ADDITIONAL INFORMATION
Talk about location! Welcome to this charming single-family home located at Colorado Springs, CO. Built in 1961, this bi-level home offers a cozy and inviting atmosphere with a total finished area of 1,944 sq. ft. The property features 5 Bedrooms and 2 bathrooms and sits on a spacious lot size of 9,379 sq. ft. , providing plenty of outdoor space for relaxation and entertainment. Upon entering the home, you will be greeted by a warm and welcoming interior that exudes character and charm. The main level offers a comfortable living space, perfect for relaxing or entertaining guests. The kitchen is equipped with ample cabinet storage and new countertops making meal prep a breeze. On the upper level you will find two bedrooms and a bathroom, providing privacy and comfort for everyone in the household. The bedrooms are spacious and filled with natural light, creating a peaceful retreat for rest and relaxation. The bathroom downstairs has been recently remodeled with well-appointed modern fixtures and finishes. Outside, the property boasts a large backyard, ideal for outdoor activities and gatherings. The expansive lot size allows for endless possibilities, whether you want to create a beautiful garden oasis, additional work-living space or store your RV. This home offers convenience and accessibility to nearby amenities, parks, schools, and shopping centers. The home has New Central Air conditioning (Dec 2022), New Roof (Fall 2023 Level 4 shingles), New Windows for the entire home (triple pane on front-2023), Updated Bathroom/Kitchen/Floors.
- Type:
- Single Family
- Sq.Ft.:
- 3,267
- Status:
- Active
- Beds:
- 5
- Lot size:
- 0.22 Acres
- Year built:
- 1989
- Baths:
- 2.00
- MLS#:
- 3888265
- Subdivision:
- Christison
ADDITIONAL INFORMATION
Welcome to your dream home in beautiful Colorado Springs! Nestled on a serene cul-de-sac, this stunning 5-bedroom, 2-bath ranch house offers the perfect blend of comfort, style, and breathtaking views of Pikes Peak. As you step inside, you'll be greeted by an inviting floor plan that seamlessly connects the living room, dining room , spacious office, open kitchen and family room. The updated kitchen is a chef's delight, featuring modern appliances, sleek countertops, and ample storage, making it ideal for both casual family meals and entertaining guests. The spacious living room is bathed in natural light, creating a warm and welcoming atmosphere with stunning views of Pikes Peak. Retreat to the primary bedroom with a bay window, just right for reading and taking in the views. The main bathroom is a true standout, with a custom clawfoot tub, perfect for relaxing after a long day. The additional four bedrooms are spacious and versatile and bathed with sunlight. The walk out basement leads to a greenhouse with just enough of a backyard to enjoy the outdoors without all of the maintenance. The location is unbeatable, providing a peaceful retreat while being just minutes away from local shops, dining, and recreational activities. Don't miss this rare opportunity to own a beautifully updated ranch home in Colorado Springs with captivating views and a prime location. Come experience the charm and elegance of this exceptional property!
- Type:
- Cluster
- Sq.Ft.:
- 3,741
- Status:
- Active
- Beds:
- n/a
- Year built:
- 1971
- Baths:
- MLS#:
- 4645518
- Subdivision:
- Crestmoor Park
ADDITIONAL INFORMATION
- Type:
- Cluster
- Sq.Ft.:
- 3,240
- Status:
- Active
- Beds:
- n/a
- Year built:
- 1972
- Baths:
- MLS#:
- 8225399
- Subdivision:
- Cragmoor
ADDITIONAL INFORMATION
- Type:
- Cluster
- Sq.Ft.:
- 3,240
- Status:
- Active
- Beds:
- n/a
- Year built:
- 1972
- Baths:
- MLS#:
- 3893115
- Subdivision:
- N/a
ADDITIONAL INFORMATION
Open House:
Saturday, 11/16 11:00-2:00PM
- Type:
- Single Family
- Sq.Ft.:
- 1,768
- Status:
- Active
- Beds:
- 3
- Lot size:
- 0.16 Acres
- Year built:
- 1958
- Baths:
- 2.00
- MLS#:
- 8970113
- Subdivision:
- Kittyhawk Hills
ADDITIONAL INFORMATION
Welcome to this charming brick rancher, ideally located in the established Kitty Hawk neighborhood, just a short walk from the tranquil Nancy Lewis Park and minutes from easy access to I-25. This well-maintained three-bedroom, two-bathroom home is nestled on a quiet, tree-lined street, offering both privacy and convenience near downtown. The property features a lush front and backyard, perfect for BBQs and gatherings, with a spacious concrete patio ideal for outdoor entertaining. Inside, the main level includes a bright and spacious living room, two cozy bedrooms, and a well-equipped kitchen with ample cabinet space for storage and meal prep. Hardwood floors lie beneath the main level's carpeting, adding timeless character to the home. Downstairs, the fully finished basement offers a versatile living area with a large, functional wood-burning stove—perfect for chilly nights. The basement also provides a third bedroom and a second bathroom, ideal for guests, a home office, or additional family space. This home showcases pride of ownership with updated roof, water heater, electrical panel, furnace, and insulated garage door. Complete with alley access, carport and a handy shed for extra storage in additional to 1 car attached garage, this centrally located gem is ready to welcome you home.
- Type:
- Single Family
- Sq.Ft.:
- 2,802
- Status:
- Active
- Beds:
- 4
- Lot size:
- 0.14 Acres
- Year built:
- 2006
- Baths:
- 3.00
- MLS#:
- 4613923
ADDITIONAL INFORMATION
Talk about location! This stunning 4 bed 3 bath 2 story home located just minutes from Patty Jewett Golf Course has it all! Upon entry, the gleaming hardwood floors invite you into the spacious foyer with a dining area and family room on either side. The glass paned french doors pave way to a potential office room hosting a walk-out to the outdoor patio, perfect for entertaining any occasion. The commodius kitchen is a chef's dream, boasting granite countertops, a panel ready refrigerator, stainless steel appliances, gas range, double basin sink, and an abundance of cabinet space! Cozy up in the living room next to the gas fireplace on those brisk Colorado evenings. Attached 2 car garage access as well as a second walk-out is conveniently placed off the living room/dining area. 1/2 bath off the hallway. Upstairs is home to 4 bedrooms, including the primary which conjoins to a 5-piece bathroom and walk-in closet. You'll also find a sitting area, perfect for an upstairs living room or to escape the day enjoying a good book. New roof, new AC, carpets professionally cleaned. You don't want to miss the opportunity to tour this beauty, it won't last!
- Type:
- Single Family
- Sq.Ft.:
- 1,461
- Status:
- Active
- Beds:
- 3
- Lot size:
- 0.16 Acres
- Year built:
- 1956
- Baths:
- 2.00
- MLS#:
- 2433886
ADDITIONAL INFORMATION
Delightful Frank Lloyd Wright inspired Mid-Century home on a LARGE, quiet, corner lot with lots of PRIVACY! HUGE living spaces in the living and family room. Gorgeous, freshly polished HARDWOOD flooring throughout living room, family room and all the bedrooms! Living room includes full brick wood fireplace, built in bookshelves and FRENCH DOOR access to a partially enclosed courtyard! LUXURY VINYL flooring in kitchen, dining and walkway. Kitchen includes a New Refrigerator, microwave, HUGE PANTRY and breakfast bar! Full size and 3/4 size bathrooms are totally remodeled with new tub, shower, vanity, tile work and flooring. Newer front loading washer and dryer. NEWER VINYL windows! NEW FURNACE! NEW CENTRAL AIR CONDITIONING in 2023. Hot Water Heater in 2020. Updated lighting fixtures. Newer Electrical Panel! Roof in 2017. New massive 18 by 20 concrete patio surrounded by NEW FENCING! Enjoy private gathering around fire pit! Low maintenance ARTIFICIAL TURF makes the back yard a place to relax instead of pulling weeds! Did I mention the side entry garage? Oversized with 360 square feet: large enough for a car plus motorcyle and/or or bikes, along with the workshop! Freezer in garage included! This centrally located home offers easy access to shopping, schools, and the unforgetably beautiful NANCY LEWIS PARK!!
- Type:
- Single Family
- Sq.Ft.:
- 1,793
- Status:
- Active
- Beds:
- 3
- Lot size:
- 0.23 Acres
- Year built:
- 1958
- Baths:
- 2.00
- MLS#:
- 7770431
ADDITIONAL INFORMATION
Welcome to your dream home in the heart of Central Colorado Springs! This charming three-bedroom ranch property boasts modern updates and a prime location. As you step inside, you'll be greeted by updated flooring throughout the main level, creating a warm and inviting atmosphere. The full basement offers tremendous potential, with space already framed and ready for finishing. Imagine adding two additional non-conforming bedrooms, perfect for guests or a home office. Step outside to the back patio and take in breathtaking views of the mountains, with the added privacy of no rear neighbors. The serene setting is perfect for morning coffee or evening relaxation. Located just moments from Colorado Springs State University, this home is also conveniently close to shopping amenities and the interstate, making it easy to access all that the city has to offer. Don't miss the opportunity to make this beautiful property your own. Schedule a showing today and envision the endless possibilities!
- Type:
- Condo
- Sq.Ft.:
- 946
- Status:
- Active
- Beds:
- 2
- Lot size:
- 0.02 Acres
- Year built:
- 1951
- Baths:
- 1.00
- MLS#:
- 8351875
- Subdivision:
- Belleville Condo
ADDITIONAL INFORMATION
Welcome to your cozy, two-story townhome haven! This delightful townhouse condo offers the perfect blend of comfort and quiet. As you cross the threshold, the main floor serves as the heart of the home. The living room entertains but the kitchen steals the spotlight with its remodeled granite countertops, custom cabinets, and newer appliances. Off the kitchen, you'll find a conveniently located utility and laundry room with included washer and dryer. Ascend the stairs to discover a full bathroom and a primary and secondary bedroom, boasting views of mountains and open space. Stretch your legs across the large grassy common areas around your home or take a short walk to one of the nearby hiking or biking trails, parks, schools, shopping centers, or even the historic Patty Jewett Golf Course. You're also only minutes from downtown, so take your vehicle for a short drive which is parked in your own detached garage space... the one that includes a spacious enclosed storage area and workspace with mounted cabinets. This townhouse is the gem of the village, so come have a look at your new home.
- Type:
- Single Family
- Sq.Ft.:
- 3,121
- Status:
- Active
- Beds:
- 3
- Lot size:
- 0.14 Acres
- Year built:
- 1929
- Baths:
- 3.00
- MLS#:
- 5825313
ADDITIONAL INFORMATION
A beautiful blend of 1929 old world charm with all the updates for today! This home is exceptional and move-in ready! Original hardwood on the main level, soaring, beamed ceilings in the living/great room, gas fireplace and original built-ins. Central heating and air conditioning! Updated kitchen with solid surface stone counters, re-faced kitchen cabinets, stainless appliances and a gas range. Original "gaslight" (now electric) sconces throughout the main level! Large primary suite, hardwood floors, french door to the patio, Fujitsu mini-split a/c unit, attached and updated spa-like five piece bath with dual shower heads, separate tub and dual vanities. Main level secondary bedroom with hardwood floors. There is also a three quarter main level bathroom with hex tile flooring and subway tile shower surround. The finished basement was updated in 2022 with two family room areas, luxury vinyl plank flooring, a full kitchenette with a refrigerator and the portable induction stove. The third bedroom suite is located in the basement with its own private three quarter bath. This home is exceptional and move-in ready!
- Type:
- Single Family
- Sq.Ft.:
- 851
- Status:
- Active
- Beds:
- 2
- Lot size:
- 0.15 Acres
- Year built:
- 1953
- Baths:
- 2.00
- MLS#:
- 2860207
- Subdivision:
- Virginia Homes
ADDITIONAL INFORMATION
This beautifully reimagined ranch-style bungalow has been completely rebuilt from the ground up, offering the experience of a brand-new home with timeless charm. Featuring 2 bedrooms, 2 bathrooms, and a 2-car detached garage, every detail has been meticulously updated for modern comfort. The home was taken down to the studs and fully redone with all-new systems, including a new roof, new plumbing, and new drywall. Thoughtfully designed with a blend of classic and contemporary finishes, this home is truly move-in ready. Enjoy the perfect balance of modern amenities in a ranch-style bungalow. Schedule your showing today—this stunning, fully updated home won’t last long!
- Type:
- Single Family
- Sq.Ft.:
- 4,591
- Status:
- Active
- Beds:
- 5
- Lot size:
- 0.18 Acres
- Year built:
- 1899
- Baths:
- 4.00
- MLS#:
- 7461990
- Subdivision:
- Old North End
ADDITIONAL INFORMATION
Circa 1899 Craftsman style home with a blend of period architecture and modern conveniences. Impeccably maintained and significantly remodeled over time. The exterior features wide overhangs and a prominent wraparound front porch supported by tapered columns. A fully fenced yard with impeccable gardens and a stunning rose garden with roses imported from the UK by David Austin Roses. The interior features stress free comfort with distinct cozy rooms that include wooden features abound; thick trim around doors and windows, built in bookshelves, and window seats. Two prominent fireplaces. The main level open-concept floor plan blends the main sitting area, dining room and kitchen, which all interact with the outside with walk out options to the porch and back yard. The kitchen is well appointed and features a center island. The main level has a full bath and two bedrooms. The upper level has a primary retreat with a private outside deck, sitting area with a fireplace, walk in closet and a 5-piece bathroom. On the west side of the upper level there are two additional bedrooms, and a bathroom centered around a living room and a walk out deck. The lower level has two non-conforming bedrooms, an office, a bathroom, sitting room and laundry space. The lower-level walks out to the fully fenced back yard. The home is in the Historic Old North End neighborhood and is close to Colorado College, Penrose Hospital, I-25 and all the amenities of Downtown Colorado Springs. Just blocks from Bott Park and Monument Valley Park.
- Type:
- Single Family
- Sq.Ft.:
- 1,176
- Status:
- Active
- Beds:
- 2
- Lot size:
- 0.14 Acres
- Year built:
- 1953
- Baths:
- 1.00
- MLS#:
- 3270243
ADDITIONAL INFORMATION
This beautifully updated home boasts a comprehensive renovation from top to bottom, inside and out. Freshly painted, it features stunning vaulted tongue-and-groove ceilings that add a touch of elegance. The property has new impact-resistant roofing on the house, garage, and detached hobby room, ensuring durability and peace of mind. Inside, you'll find new double-pane windows with trim and casing that provide a semi-custom look. The bedrooms and living room are equipped with ceiling fans and new lighting for enhanced comfort and ambiance. The living room is highlighted by a cozy wood-burning stove with a stylish new tile background and hearth, along with a charming bay window complete with a cushioned window seat. The kitchen and bathroom have been beautifully finished with new tile countertops. The bathroom is particularly unique, featuring a refinished tub, designer towel bars, and a decorator tile floor. New appliances, including a refrigerator with an icemaker, dishwasher, gas stove, electric vent hood, and washer and dryer, add convenience to daily life. Space-saving barn doors have been installed in the master bedroom and entry coat closets, while new carpet and upgraded lighting complete the basement. The home also includes air conditioning and a new gas furnace for year-round comfort. Outside, the property is equipped with an oversized 1-car detached garage featuring an upgraded electric setup, making it suitable for use as a wood shop if desired and the backyard is fully fenced for pet lovers. There are also outside electric hookups for an RV or trailer. Raised planting beds offer ease for vegetable and flower gardening. As an added bonus, adjacent to the garage is a finished detached hobby room/storage building with a ceiling socket fan, remote, and cabinets, providing versatile space for various uses.
Open House:
Saturday, 11/16 11:00-2:00PM
- Type:
- Single Family
- Sq.Ft.:
- 1,712
- Status:
- Active
- Beds:
- 4
- Lot size:
- 0.17 Acres
- Year built:
- 1958
- Baths:
- 3.00
- MLS#:
- 5202051
- Subdivision:
- Kittyhawk Hills
ADDITIONAL INFORMATION
Welcome to this charming ranch-style home in a prime location near downtown with quick access to I-25. Nestled in the desirable Kitty Hawk neighborhood, you'll be steps away from Nancy Lewis Park, Rock Island Trail, and Palmer Park. The home boasts a lovely covered front porch and a cozy enclosed mudroom entry. Inside, you'll find beautiful wood floors throughout the main level, except in wet areas. The home offers 4 bedrooms and 2.5 baths. The main level features a spacious living room with a large picture window overlooking the front yard. The eat-in kitchen is equipped with updated oak cabinets, stainless steel appliances, and built-in pantry space. The primary bedroom includes an ensuite bath, with two additional bedrooms, a full hallway bath, and a linen closet on this level. The finished basement offers a large carpeted family room, an additional bedroom, a laundry and utility area, and a spacious storage area complete with a toilet, sink, and poured shower basin, ready for future finishing. The kitchen walks out to a generous backyard with a rear gate opening to a paved alley. The oversized one-car garage is fully drywalled, painted, and equipped with several fluorescent lights, a garage door opener, and a convenient rear door to the backyard. This 2,050 sq. ft. home, built in 1958, is located in the D-11 school district with Stratton and Mann schools nearby. Clean and move-in ready!
Open House:
Thursday, 11/14 8:00-7:00PM
- Type:
- Townhouse
- Sq.Ft.:
- 1,438
- Status:
- Active
- Beds:
- 3
- Lot size:
- 0.02 Acres
- Year built:
- 2003
- Baths:
- 3.00
- MLS#:
- 5672486
ADDITIONAL INFORMATION
Welcome to this inviting home that exudes warmth and comfort. It features a cozy fireplace, ideal for chilly evenings, and a neutral color scheme that adds sophistication. Fresh interior paint provides a clean, updated look. The kitchen is a chefâ??s dream with all stainless steel appliances. The primary bedroom is a retreat with a spacious walk-in closet. Partial flooring replacement adds a modern touch. This home perfectly blends elegance and functionality, waiting for you to make it your own.
- Type:
- Single Family
- Sq.Ft.:
- 2,345
- Status:
- Active
- Beds:
- 3
- Lot size:
- 0.17 Acres
- Year built:
- 1968
- Baths:
- 3.00
- MLS#:
- 6066206
ADDITIONAL INFORMATION
This Home is Ready For You! The neighborhood ,Holland Park, on the Westside is a Fantastic Area in Colorado Springs.It Has Great Schools, Parks, Hiking, Biking, Walking Trails. Shopping Areas are Nearby. Fire Department is also nearby.This Home is Immaculate. Hardwood Floors, Upgraded Carpet, UpGraded Kitchen with Custom Cabinets. Three Bedrooms, Three Bath, an Office , Family Room, and Living Room, large 2 Car Garage, Landscaped Front and Rear Yard For little to no Maintenance With Artificial Turf. This Home is Ready For You.
- Type:
- Single Family
- Sq.Ft.:
- 1,263
- Status:
- Active
- Beds:
- 3
- Lot size:
- 0.14 Acres
- Year built:
- 1953
- Baths:
- 2.00
- MLS#:
- 4673778
ADDITIONAL INFORMATION
Prime location!! This low maintenance, charming brick/vinyl sided rancher, with newly xeriscaped yard is centrally located minutes from downtown & very close to the popular Patty Jewett Golf Course.. As you enter the home you will be welcomed by rich oak hardwood flooring, neutral colors throughout, and an attractive brick hearth gas fireplace that frames the living room. The oak flooring continues into the hallway & into 3 nice sized bedrooms. There is a remodeled 3/4 bath with beautiful tiled shower & granite countertop vanity. There is a 2nd 3/4 bath with an updated granite vanity & the washer/dryer is conveniently located within this bathroom. The well designed kitchen has updated oak cabinets, lots of storage and decorative shelving. The kitchen opens to a spacious dining room with a bay window and built in shelving. Walk out the back to see mountain views & a fully fenced newly xeriscaped back yard with a concrete patio for entertaining. In the winter you will see Pikes Peak too! There is a detached oversized 1 car garage off the alley. This house has central A/C, 3 large storage bins to hold outdoor equipment & ramps front and back for easy wheelchair access. You can walk or bike to the nearby Rock Island Trail, Nancy Lewis Park, or the popular Palmer Park with an abundance of hiking/ biking trails. Furniture and decor can be included, if buyer would like it. This updated home is move in ready, clean and waiting for you! WELCOME HOME!
Andrea Conner, Colorado License # ER.100067447, Xome Inc., License #EC100044283, [email protected], 844-400-9663, 750 State Highway 121 Bypass, Suite 100, Lewisville, TX 75067

The content relating to real estate for sale in this Web site comes in part from the Internet Data eXchange (“IDX”) program of METROLIST, INC., DBA RECOLORADO® Real estate listings held by brokers other than this broker are marked with the IDX Logo. This information is being provided for the consumers’ personal, non-commercial use and may not be used for any other purpose. All information subject to change and should be independently verified. © 2024 METROLIST, INC., DBA RECOLORADO® – All Rights Reserved Click Here to view Full REcolorado Disclaimer
Andrea Conner, Colorado License # ER.100067447, Xome Inc., License #EC100044283, [email protected], 844-400-9663, 750 State Highway 121 Bypass, Suite 100, Lewisville, TX 75067

Listing information Copyright 2024 Pikes Peak REALTOR® Services Corp. The real estate listing information and related content displayed on this site is provided exclusively for consumers' personal, non-commercial use and may not be used for any purpose other than to identify prospective properties consumers may be interested in purchasing. This information and related content is deemed reliable but is not guaranteed accurate by the Pikes Peak REALTOR® Services Corp.
Colorado Springs Real Estate
The median home value in Colorado Springs, CO is $440,500. This is lower than the county median home value of $456,200. The national median home value is $338,100. The average price of homes sold in Colorado Springs, CO is $440,500. Approximately 58.22% of Colorado Springs homes are owned, compared to 37.29% rented, while 4.49% are vacant. Colorado Springs real estate listings include condos, townhomes, and single family homes for sale. Commercial properties are also available. If you see a property you’re interested in, contact a Colorado Springs real estate agent to arrange a tour today!
Colorado Springs, Colorado 80907 has a population of 475,282. Colorado Springs 80907 is less family-centric than the surrounding county with 34.37% of the households containing married families with children. The county average for households married with children is 34.68%.
The median household income in Colorado Springs, Colorado 80907 is $71,957. The median household income for the surrounding county is $75,909 compared to the national median of $69,021. The median age of people living in Colorado Springs 80907 is 34.9 years.
Colorado Springs Weather
The average high temperature in July is 84.2 degrees, with an average low temperature in January of 17 degrees. The average rainfall is approximately 18.4 inches per year, with 57.3 inches of snow per year.
