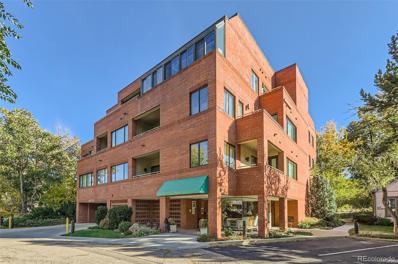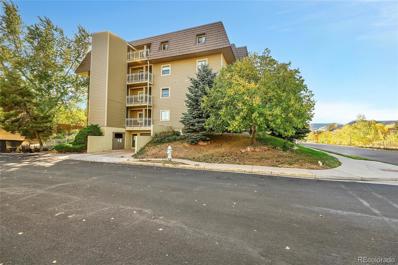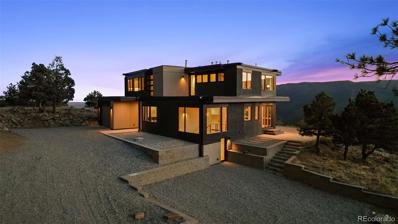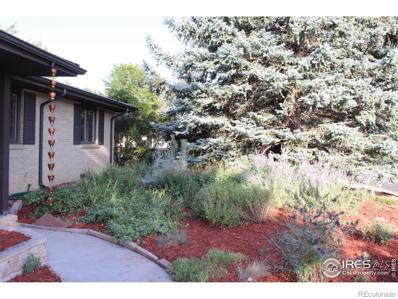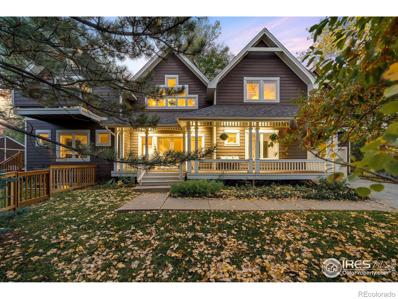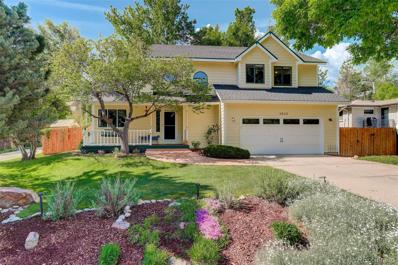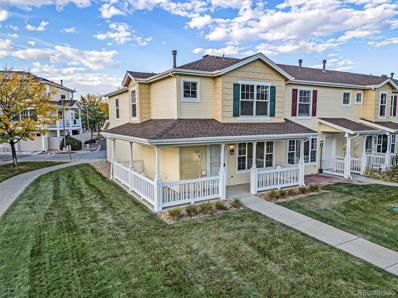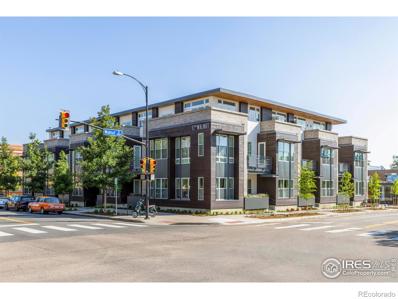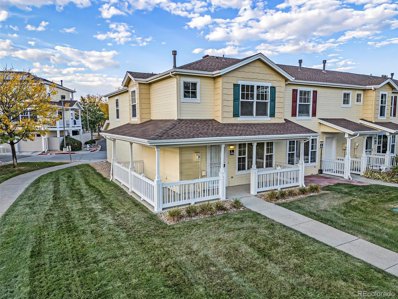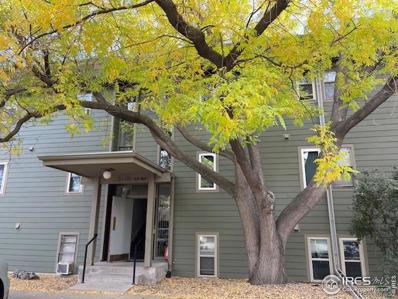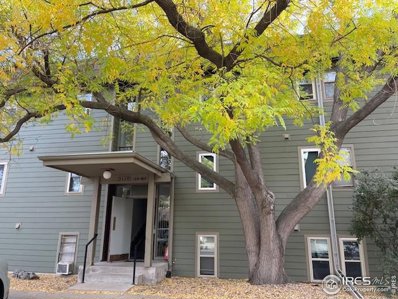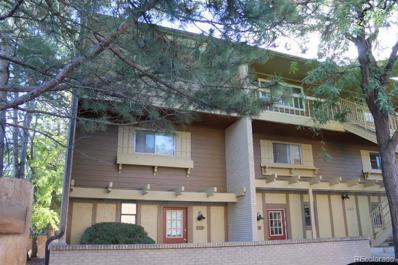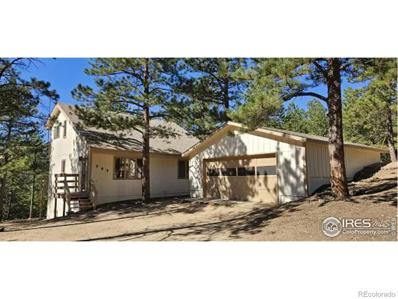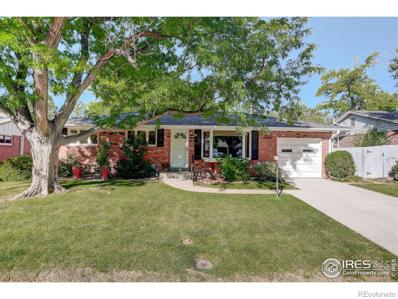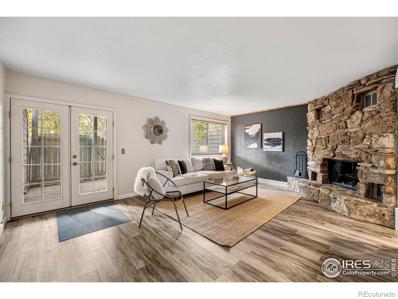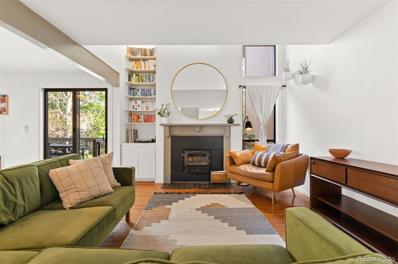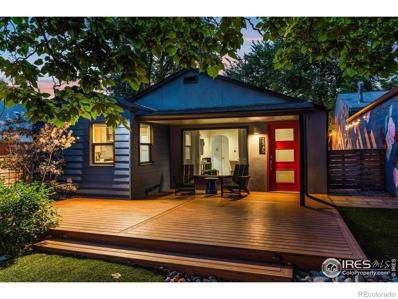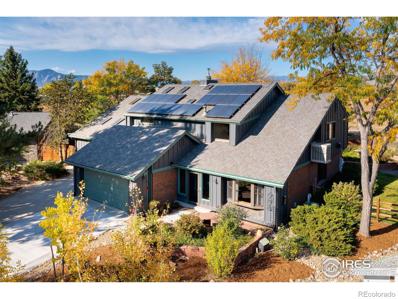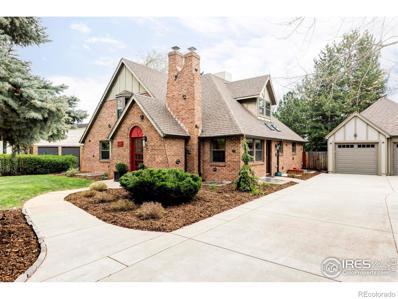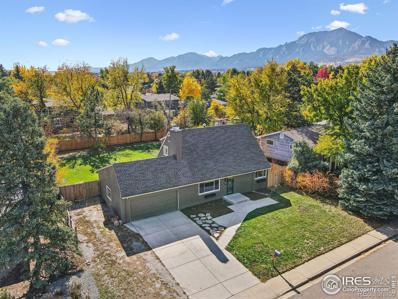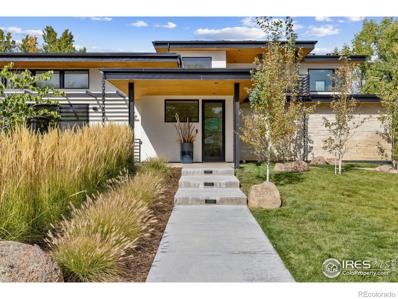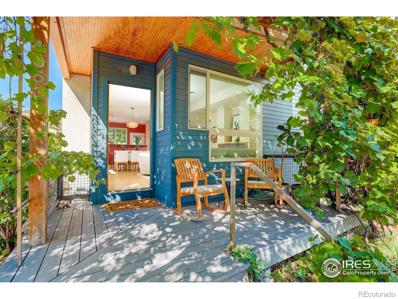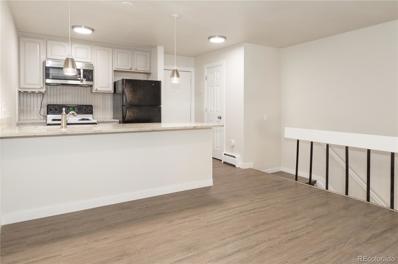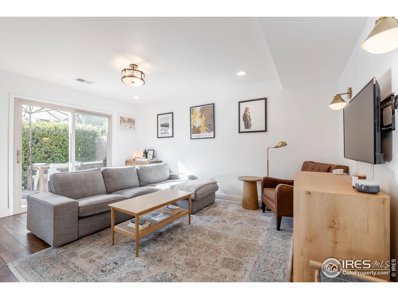Boulder CO Homes for Rent
$1,025,000
624 Pearl Street Unit 301 Boulder, CO 80302
- Type:
- Condo
- Sq.Ft.:
- 1,070
- Status:
- Active
- Beds:
- 2
- Year built:
- 1985
- Baths:
- 2.00
- MLS#:
- 8374106
- Subdivision:
- West Pearl
ADDITIONAL INFORMATION
Gorgeous rarely available 2 Bedroom 2 Bath condo in fabulous West Pearl location. Walk or bike to downtown Restaurants, Pearl St. Mall,Boulder Creek Path, CU and Library, then come home to a peaceful oasis away from the hustle and bustle. Not only is this a great location but the condo is in impeccable & updated condition so you can move right in and enjoy living here. Kitchen offers high-end stainless KitchenAid appliances, solid surface countertops and solid wood cabinets. Open floor plan leads to a wall of windows that opens to a sweet and shady balcony to enjoy morning coffee & evening meals with views of Boulder's own Red Rocks. Living room is home to a wood-burning fireplace and built-in storage area next to it for game/book storage. Living room/dining room combo provide wonderful space for entertaining. The primary bedroom is spacious, with large windows and a door leading to a second private balcony. The primary bath has a large window which floods with light and a large vanity with plenty of storage. Secondary bedroom is large and bright with corner windows and a good sized closet. Hall bathroom has been recently renovated to include gorgeous tile, walk-in shower, and in-floor radiant heat! Everything has been very tastefully finished and it is a very comfortable and functional floor plan. Other features of the building include: Secure entrance, secure & enclosed parking; Elevator; Extra Storage; An HOA common unit, The Library with exercise equipment and guest accommodation. Don't miss out on the chance to live in one of the best buildings on West Pearl!
- Type:
- Condo
- Sq.Ft.:
- 988
- Status:
- Active
- Beds:
- 2
- Year built:
- 1971
- Baths:
- 2.00
- MLS#:
- 7278134
- Subdivision:
- Remington Post
ADDITIONAL INFORMATION
Discover the tranquility & convenience of this highly desirable 2-bed, 2-bath corner unit, ideally positioned as an end unit for maximum privacy & quiet. This spacious condo boasts a primary bedroom with an en-suite bathroom & has been tastefully updated with comfort and style in mind. Enjoy the convenience of secure garage parking where you have a reserved space and lockable storage with easy elevator access from the ground floor. The bedrooms have been thoughtfully upgraded w/new, freshly painted ceilings and walls, new track lighting, & noise-dampening foam insulation above the primary bedroom ceiling. The primary bedroom includes a new remote-controlled ceiling fan & light fixture, & brand new AC. The second bedroom has been refreshed w/new carpet, and recently installed Pella double-pane windows to enhance energy efficiency. This is one of the few units in the complex with a full washer and dryer right inside the unit! In the living room, you’ll find upgraded Pella patio doors, a freshly painted space, refinished wood-burning fireplace, new wall AC unit, & updated vinyl flooring for a modern look. The bathrooms are freshly painted, with new sinks & efficient toilets. The kitchen features a newer dishwasher & range, freshly painted walls, & added custom wall shelving for style and storage. The balcony offers views of the city and mountain foothills. This complex is packed with amenities: an indoor, year-round saltwater pool, fitness center, clubhouse, basketball court, and tennis/pickleball courts. With one of Boulder’s largest private solar installations, utility costs are offset, & lush landscaped grounds are well-irrigated thanks to community water rights. The impressive clubhouse, ideal for gatherings, includes a gym, dry sauna, library, kitchen, pool table, and BBQ area. With ample parking for residents and guests, this community is a quiet oasis near Boulder’s vibrant downtown, trails, and shopping. This could also make an amazing investment opportunity!
$3,500,000
104 Old Sunshine Trail Boulder, CO 80302
- Type:
- Single Family
- Sq.Ft.:
- 4,328
- Status:
- Active
- Beds:
- 5
- Lot size:
- 1.63 Acres
- Year built:
- 2023
- Baths:
- 4.00
- MLS#:
- 1890750
- Subdivision:
- Sunshine Canyon
ADDITIONAL INFORMATION
This stunning Sunshine Canyon home offers a rare blend of luxury, sustainability, and mountain living, just 10 minutes from Pearl Street. Thoughtfully redesigned with elegance and comfort in mind, this property delivers a modern lifestyle immersed in natural beauty. This home is architecturally significant, but the details are what truly make it stand out. A custom European kitchen boasting Nobilia cabinetry and Miele appliances sets the stage for beautiful home-cooked meals. Elements like hand-hewn beams from Nederland, CO, a sunken living room, flagstone accents on the exterior, New Zealand wool flooring, Phillips Hue lighting, and a locally crafted Douglas fir sliding door off the primary add warmth and character throughout the home. Upstairs, you will find the primary retreat – featuring cinematic views and a spa-like bathroom. Luxury elements such as Duravit vanities, Kohler fixtures, and heated floors round out the space. Just down the hall you will find a separate wing, complete with two bedrooms, a full bathroom, and a dedicated hangout space. Perched in a south-facing canyon, the property provides sweeping views of the Denver skyline to the east and the Continental Divide to the west. With just under 2 acres, it offers exceptional privacy and a deep connection to the surrounding landscape. Outdoor enthusiasts will appreciate easy access to nearby trails, a communal ballfield down the street, and the abundant sunshine that graces the canyon. Built to the highest standards of sustainability, this net-zero home is powered by a 10 kW solar system with Tesla Powerwall storage, ensuring energy efficiency and the ability to live off-grid for a minimum of two days. Enhanced insulation, efficient heat pumps, and fire-resistant Nichiha siding provide both comfort and peace of mind. Combining luxury, sustainability, and a prime Boulder location, this home is an exceptional find for those seeking the best of modern mountain living.
$1,350,000
2055 Glenwood Drive Boulder, CO 80304
- Type:
- Single Family
- Sq.Ft.:
- 1,684
- Status:
- Active
- Beds:
- 3
- Lot size:
- 0.18 Acres
- Year built:
- 1958
- Baths:
- 2.00
- MLS#:
- IR1021259
- Subdivision:
- High Meadows
ADDITIONAL INFORMATION
Central North Boulder location w/ perfect blend of OPEN living area (permitted addition)-prime location across from Columbine Pk & stunning views of Flatirons. RARE open plan, skylights & allergy-free flooring gives ranch airy feel. OPEN kitchen-SS appliances, traditional wood cabinets, & HUGE island w/eat-in counter. Cozy den w/ wood-burning stove. Remodeled high-end baths(one w/ 2 shower heads). PRIVATE--720 sq ft--decks, patio, stoop invites relaxing-(eco-friendly-xeriscape).SEE Virtual Tour!!! Quaint, practical stone/wood shed w/ electricity. This seems like a perfect property for anyone seeking a balance of modern living and outdoor enjoyment!
$1,650,000
1258 Oakleaf Circle Boulder, CO 80304
- Type:
- Single Family
- Sq.Ft.:
- 3,529
- Status:
- Active
- Beds:
- 4
- Lot size:
- 0.26 Acres
- Year built:
- 1993
- Baths:
- 4.00
- MLS#:
- IR1021252
- Subdivision:
- Orchard Park
ADDITIONAL INFORMATION
This home offers incredible value -- of one of the lowest priced per square foot properties west of 28th Street in Boulder! AND wonderful updates including a newer roof, furnace, air conditioner, water heater, and new carpet (2024)! Astounding with beautiful architecture, this Orchard Park home offers classic character in a coveted Boulder locale. Situated on a rare, quarter acre lot, this residence is a picture of charming curb appeal with pitched roofing and a newly stained front porch. Live the bike/walk lifestyle with the close by elementary and middles school, Lucky's grocery store, coffee shops, restaurants, Wonderland Lake, hiking trails and the neighborhood park! Enter into a spacious, functional floorplan cascading with high ceilings and creative niche spaces. Hardwood flooring flows underfoot throughout the main level, from a sun-filled living area lined with glass doors to a large kitchen and a formal dining room. A conveniently located mudroom bridges the attached garage and the main home and includes many storage solutions for wet boots and jackets. Work or study from home in the sunny, main level office, with French doors ensure a quiet environment when closed. Built-ins adorn the upper-level hallway leading to a sizable primary suite boasting double closets and a 5-piece bath. Two spacious bedrooms and a laundry room complete the upper level. All bedrooms in the home are very spacious! Bedroom 2 includes an alcove loft, perfect for a 5th bedroom, secret fort or quiet ready area. Revel in outdoor relaxation in the backyard featuring multiple decks, two balcony decks, a cement sports court and a paved area with a firepit and a new hot tub. Hurry this GEM won't last!
$1,897,000
1620 Oak Avenue Boulder, CO 80304
- Type:
- Single Family
- Sq.Ft.:
- 2,774
- Status:
- Active
- Beds:
- 5
- Lot size:
- 0.16 Acres
- Year built:
- 1988
- Baths:
- 4.00
- MLS#:
- 5138820
- Subdivision:
- Robin's Nest
ADDITIONAL INFORMATION
Nestled in an idyllic location on a quiet street in North Boulder, this stunning home is a true gem and offers a delightful yard with mature trees that provides a serene and secluded retreat. The property features 5 bedrooms and 4 bathrooms, providing ample space for family and guests. One of the standout features of this home is the legal additional dwelling unit (ADU) on the lower level. With its own separate entrance, the ADU provides flexibility an option for extended family, rental income ($2000/mo), Mother-in-law suite or a private home office. The main level boasts interesting architectural features, including vaulted ceilings and strategically placed higher windows that flood the home with natural light while maintaining privacy. The open layout creates a bright and airy ambiance, perfect for both everyday living and entertaining. The updated kitchen has custom cabinetry, beautiful waterfall quartz counters, honeycomb tile and stainless appliances. The luxurious master suite is a true retreat. Spacious and well-appointed, it offers a peaceful haven with mountain views and all the comforts you desire. The other four bedrooms are equally inviting, providing plenty of room for everyone. Lovingly maintained and inviting, this property showcases pride of ownership. It's evident in every detail, from the lush yard, stone patio and pergola to the thoughtful design elements throughout the home, your sanctuary awaits. Plus, the location is unbeatable-within walking distance to schools, parks, trails, Lucky's Cafe and Market and all the amenities that North Boulder has to offer. Homes in this neighborhood are rarely available, and this versatile property won't last long.
Open House:
Sunday, 11/17 11:00-2:00PM
- Type:
- Townhouse
- Sq.Ft.:
- 1,261
- Status:
- Active
- Beds:
- 3
- Year built:
- 1998
- Baths:
- 2.00
- MLS#:
- 2473226
- Subdivision:
- Wellman Creek
ADDITIONAL INFORMATION
Welcome to your new home in Boulder, CO! This inviting 3-bedroom, 2-bathroom end unit townhome offers 1,261 square feet living space. The kitchen features granite countertops, a range, refrigerator, microwave, dishwasher, and disposal, making meal prep a breeze and shares the main floor beside a cozy living room with fireplace. Head upstairs to find the primary suite and the other 2 bedrooms and bath along with the laundry. With central air conditioning and forced air heating, comfort is guaranteed throughout the seasons. Step outside to your private outdoor area with wrap around covered porch and take in the stunning view of the Flatirons. There is a bike path, park and creek just steps away from the front door and the CU campus within a mile. Enjoy the 1 car attached garage with additional off street parking next to the garage. This home combines style and practicality, offering a delightful living experience in Boulder for anyone and the unit has worked wonderfully as an investment property and rental! Come see this one before it is gone!
- Type:
- Multi-Family
- Sq.Ft.:
- 843
- Status:
- Active
- Beds:
- 1
- Year built:
- 2014
- Baths:
- 1.00
- MLS#:
- IR1021182
- Subdivision:
- Downtown
ADDITIONAL INFORMATION
Now Selling. Condo conversion in process with estimated completion of October 20, 2024. Contracts to be executed following conversion.Please contact agent for more information. Steeped in polished, modern design, this freshly renovated condo conversion presents an incredible opportunity in a coveted Downtown Boulder location. Offering single-level living in a secure building just moments from Pearl Street on the vibrant east end, this new development features 1, 2 and 3-bedroom layouts to suit a variety of lifestyles. Natural light pours into open and airy floorplans cascading with hardwood flooring and stylish details. Gourmet kitchens inspire the home chef with new stainless steel KitchenAid appliances and Caesarstone quartz countertops with ceramic tile backsplash. Select residences feature stunning south and west mountain views, creating a picturesque backdrop through large windows. A secure, underground garage provides convenient parking. Residents enjoy access to a common patio - perfect for grilling and relaxing - and to a common room ideal for meetings, remote work or game days. Revel in an unparalleled Boulder lifestyle with proximity to shopping, restaurants and more.
- Type:
- Other
- Sq.Ft.:
- 1,261
- Status:
- Active
- Beds:
- 3
- Year built:
- 1998
- Baths:
- 2.00
- MLS#:
- 2473226
- Subdivision:
- Wellman Creek
ADDITIONAL INFORMATION
Welcome to your new home in Boulder, CO! This inviting 3-bedroom, 2-bathroom end unit townhome offers 1,261 square feet living space. The kitchen features granite countertops, a range, refrigerator, microwave, dishwasher, and disposal, making meal prep a breeze and shares the main floor beside a cozy living room with fireplace. Head upstairs to find the primary suite and the other 2 bedrooms and bath along with the laundry. With central air conditioning and forced air heating, comfort is guaranteed throughout the seasons. Step outside to your private outdoor area with wrap around covered porch and take in the stunning view of the Flatirons. There is a bike path, park and creek just steps away from the front door and the CU campus within a mile. Enjoy the 1 car attached garage with additional off street parking next to the garage. This home combines style and practicality, offering a delightful living experience in Boulder for anyone and the unit has worked wonderfully as an investment property and rental! Come see this one before it is gone!
- Type:
- Condo
- Sq.Ft.:
- 963
- Status:
- Active
- Beds:
- 2
- Lot size:
- 0.02 Acres
- Year built:
- 1968
- Baths:
- 1.00
- MLS#:
- IR1021171
- Subdivision:
- Remington Post & Condos - Bo
ADDITIONAL INFORMATION
CITY OF BOULDER AFFORDABLE HOUSING-BUYER MUST QUALIFY. Welcome home to this 2 bed, 1 bath, main-floor unit with a walk-out patio which leads to a grassy open space with gardens, flowers, and mature landscaping. Enjoy the brand new completely remodeled kitchen, including all new appliances, cabinets, countertops, newer laminate flooring throughout. South-facing windows bring an abundance of natural light. The home boasts a covered carport and additional storage space. The bountiful HOA amenities include tennis courts, basketball hoop, fully equipped gym, indoor swimming pool, sauna, clubhouse, and picnic area.
- Type:
- Other
- Sq.Ft.:
- 963
- Status:
- Active
- Beds:
- 2
- Lot size:
- 0.02 Acres
- Year built:
- 1968
- Baths:
- 1.00
- MLS#:
- 1021171
- Subdivision:
- REMINGTON POST & CONDOS - BO
ADDITIONAL INFORMATION
CITY OF BOULDER AFFORDABLE HOUSING-BUYER MUST QUALIFY. Welcome home to this 2 bed, 1 bath, main-floor unit with a walk-out patio which leads to a grassy open space with gardens, flowers, and mature landscaping. Enjoy the brand new completely remodeled kitchen, including all new appliances, cabinets, countertops, newer laminate flooring throughout. South-facing windows bring an abundance of natural light. The home boasts a covered carport and additional storage space. The bountiful HOA amenities include tennis courts, basketball hoop, fully equipped gym, indoor swimming pool, sauna, clubhouse, and picnic area.
- Type:
- Condo
- Sq.Ft.:
- 589
- Status:
- Active
- Beds:
- 1
- Lot size:
- 0.96 Acres
- Year built:
- 1969
- Baths:
- 1.00
- MLS#:
- 3114156
- Subdivision:
- Wimbledon Condos
ADDITIONAL INFORMATION
1 bedroom/1 bath 2nd floor condo, versatile and ideal as a primary residence, student housing, or as an investment opportunity. This condo's prime location near the newly completed underpass ensures easy walking/biking to CU Campus, surrounding restaurants/shopping, and the Boulder Creek Path. Enjoy the beautiful common areas, with tennis courts, volleyball court, swimming pools, gazebo, BBQ grills and outdoor seating area with fireplace. Permit parking and coin operated laundry in building. Property is being sold AS-IS.
$875,000
757 Peakview Road Boulder, CO 80302
- Type:
- Single Family
- Sq.Ft.:
- 1,344
- Status:
- Active
- Beds:
- 3
- Lot size:
- 1.27 Acres
- Year built:
- 1979
- Baths:
- 2.00
- MLS#:
- IR1021151
- Subdivision:
- Boulder Heights
ADDITIONAL INFORMATION
Fantastic Boulder Heights home on 1.27 Acres surrounded by space to breathe! This Wildfire Partners Certified Property is ideally located less than 10 minutes to North Boulder, this retreat offers 3 bedrooms, 2 bathrooms in 2,240 square feet of optimum living space, plus an oversized 2-car garage. The front door opens to a spacious living/dining room with soaring vaulted ceiling that features a newer stand alone wood burning stove with see-through door. Perfect for warming oneself by the fire, it also provides a secondary source of heat for the main floor and upper level. The generously sized kitchen has room for an island or casual dining table and is equipped with a pantry. From the kitchen, step out onto the extra large west facing deck and gaze upon breathtaking views of the foothills and back range. The main floor also offers a well proportioned bedroom and adjacent full bathroom. Ascend the staircase to find 2 light & bright bedrooms, each with its own balcony to take in the beautiful views. A conveniently placed 3/4 bathroom services the 2 upper level bedrooms. Another set of stairs off the kitchen descends to a very spacious walk-out basement that is just waiting for creative finishes. From the well maintained road, a long flat driveway provides easy access to the oversized 2 car garage equipped with remote controlled roll-up garage door and ample storage space for toys or a workbench. The home is located in the Boulder Valley School District.
$1,179,000
3125 Fremont Street Boulder, CO 80304
- Type:
- Single Family
- Sq.Ft.:
- 2,626
- Status:
- Active
- Beds:
- 5
- Lot size:
- 0.15 Acres
- Year built:
- 1960
- Baths:
- 3.00
- MLS#:
- IR1021123
- Subdivision:
- Green Meadows
ADDITIONAL INFORMATION
First time on the market! Incredible opportunity to own a large residence in an unbeatable location being sold by the original owner. Tremendous curb appeal as you arrive at the home in ultra-convenient Green Meadows. Upon entering, your eyes will be drawn to the gleaming hardwood floors that run throughout the main level. A bay window and skylights provide an abundance of natural light in the main living area. Loads of possibilities to customize this property. There is a bonus space adjacent to the kitchen that would offer room to expand. The primary bedroom is secluded and features dual closets and views of the incredibly manicured backyard. Plenty of room on the lower level to finish and create an additional bedroom and rec room. There is plumbing available to add a shower to the lower level bathroom. The outdoor space is serene and beautifully landscaped with mature trees and a covered patio that tops off this exceptional property. This meticulously maintained property also boasts a NEW ROOF! Unbeatable location just a block away from Columbine Elementary and walking distance to restaurants and shopping.
- Type:
- Multi-Family
- Sq.Ft.:
- 1,530
- Status:
- Active
- Beds:
- 2
- Lot size:
- 0.03 Acres
- Year built:
- 1978
- Baths:
- 3.00
- MLS#:
- IR1021143
- Subdivision:
- Glenwood Gardens
ADDITIONAL INFORMATION
Don't miss this spacious, centrally located Boulder townhome. Keeping you connected to nature, this unit gives you direct access to a private community greenspace accented by mature stands of trees. Simply make your way through the gate from a charming back patio featuring custom concrete w/flagstone inlays surrounded by beach pebbles, plus a pergola wrapped in a 20-year-old, coral-colored trumpet vine that provides additional privacy when in bloom. The deck off the primary provides views of the iconic Flatirons. Equally impressive, the home's interior showcases over $40k in recent upgrades. In the kitchen, you'll find new cabinets, quartzite countertops, and stainless steel appliances. The bathrooms have been remodeled, laundry room updated, and the newer, full-size washer and dryer are included. You're also sure to appreciate a new water heater and durable, luxury vinyl plank flooring throughout. For added charm, the original working rock fireplace was preserved, and for functionality, this unit offers extra storage under the stairs, in the attic, and above the carport. Beyond the peace and quiet of home, all the best of Boulder is within reach, including fine dining, cafes, miles of trails, shopping, public transport, and Pearl Street people watching. You're going to love living here!
- Type:
- Townhouse
- Sq.Ft.:
- 1,668
- Status:
- Active
- Beds:
- 4
- Year built:
- 1977
- Baths:
- 3.00
- MLS#:
- 6372750
- Subdivision:
- Shanahan Ridge
ADDITIONAL INFORMATION
Welcome to 3747 Telluride Circle, a beautifully maintained 4-bedroom, 3-bathroom townhouse nestled right against the foothills in South Boulder that offers the rare combination of space, style and an unbeatable location. With new carpet and thoughtfully selected design elements throughout, the home exudes modern charm while remaining highly functional. The layout is optimized to provide a generous amount of living space with no wasted square footage, offering both comfort and practicality. Flexibility with the upstairs bedroom to create an open loft or keep the private bedroom; custom electric shades take it from dark and private to bright and open in seconds. Mountain views from the primary bedroom; complete with walk in closet. All bathrooms are pristine with modern palates and brim with style. This townhouse also features an attached 1-car garage and is located just steps from open space and trailheads, making it ideal for outdoor enthusiasts. Top rated schools. Easy access to bus routes. New mini-split AC units. Enjoy the convenience of nearby South Boulder amenities while experiencing peaceful living in one of Boulder’s most sought-after areas.
$1,174,950
2345 South Street Boulder, CO 80302
- Type:
- Single Family
- Sq.Ft.:
- 1,138
- Status:
- Active
- Beds:
- 3
- Lot size:
- 0.1 Acres
- Year built:
- 1950
- Baths:
- 2.00
- MLS#:
- IR1021168
- Subdivision:
- Boulder O T East & West & North - Bo
ADDITIONAL INFORMATION
Ready for a Lifestyle Bungalow offering turn-key living in the heart of Central Boulder? The property is nestled on a quiet street, providing a peaceful retreat within the heart of the city. Situated just steps from downtown, Boulder Creek Path, Dairy Arts Center, Folsom Field, Trader Joe's, Sprouts, McGuckins and so many other local shops and eateries, blending convenience with charm. The detached garage is heated and cooled and was used as a coffee bar and lounge area. Remove the fence to allow access for 1 car, with room for 2-3 more cars in the driveway. Above the garage, a studio with a bathroom serves as the perfect space for guests, an office, or creative endeavors.The sellers have cherished many features of this home, including the luxurious steam shower, breathtaking views from the studio, and the spacious front and back yards, ideal for relaxing or entertaining. The home's simple design ensures easy upkeep, allowing for more time to enjoy Boulder's vibrant lifestyle. A striking mural on the wall in the back yard adds a touch of personality to the neighboring business, Mr. Pool and the art gallery. The majestic catalpa tree in the front yard has earned "notable" status from the city, recognized for its unique beauty and nearly historic significance.This home puts you in the center of it all!
$998,500
4289 Carter Trail Boulder, CO 80301
- Type:
- Single Family
- Sq.Ft.:
- 2,749
- Status:
- Active
- Beds:
- 4
- Lot size:
- 0.29 Acres
- Year built:
- 1974
- Baths:
- 3.00
- MLS#:
- IR1021128
- Subdivision:
- Gunbarrel Green
ADDITIONAL INFORMATION
Just minutes from Boulder Country Club this 4 bedroom, 3 bathroom 2-story home is nestled on a huge .29 acre lot in Gunbarrel Greens that backs to farmland and boasts views of the Foothills and Flatirons from the second floor! Beautifully landscaped with stacked flagstone planters, mature trees, a flagstone patio with seating area, and is an absolute gardener's paradise with raised planting beds, and a greenhouse with garden shed! Enjoy the open floor plan with large living room and dining room areas, a family room with wood insert fireplace, and an eat-in kitchen with breakfast nook all with gleaming hickory floors! An addition to the residence added a huge second floor recreation/sunroom, with tile floors and skylights, a main floor guest bedroom, and a massive workshop that doubles as a 2-car tandem heated garage! Energy saving features include updated Andersen windows and patio door as well as a 5.0 kilowatt leased solar PV system that was installed in 2013. Tons of potential in a coveted neighborhood with a fabulous setting - bring your imagination!!!
$2,150,000
3584 Kirkwood Place Boulder, CO 80304
- Type:
- Single Family
- Sq.Ft.:
- 4,025
- Status:
- Active
- Beds:
- 4
- Lot size:
- 0.22 Acres
- Year built:
- 1968
- Baths:
- 4.00
- MLS#:
- IR1021038
- Subdivision:
- Parkside
ADDITIONAL INFORMATION
Step into your dream home with this stunning brick Tudor in the coveted Parkside neighborhood! This turnkey gem combines a meticulous remodel with a serene cul-de-sac setting, perfect for modern living. Upon entry, you'll be greeted by timeless elegance and premium finishes-from the gleaming wide-plank floors to the beautifully designed lighting throughout. The inviting great room, adorned with handsome paneling and a stately fireplace, sets the stage for both entertaining and relaxation. Enjoy dinners in the separate dining area or whip up culinary masterpieces in the open gourmet kitchen, featuring stainless steel appliances, custom cabinetry, solid-surface countertops & sunny skylights. A powder room and a full bathroom on the main floor along with two bedrooms (or a bedroom and an office) provides ample room for everyone to have their space.Venture upstairs to your own private oasis: a spacious primary retreat complete with a king-sized bedroom, a luxurious custom walk-in closet, and a convenient second laundry area. The primary bath features a freestanding soaking tub, glass shower, and double vanity. The beautifully finished lower level offers a family room, ideal for winding down by the fireplace, plus a custom entertainment center and wet bar, and a full laundry room. Guests will feel right at home in the additional bedroom and bathroom. Outside, the expansive private fully fenced flat yard, shed and large patio create the perfect setting for al fresco entertaining and relaxing. A flat driveway and detached two-car garage complete this charming retreat. Recently installed AC with mini splits keep you comfortable all summer long, and baseboard hot water heating will keep you cozy in the winter. Located in a sought-after N Boulder neighborhood, you'll be surrounded by parks, trees, trails, and easy access to shopping and the vibrant Downtown Boulder/Pearl Street area-just minutes away. Don't miss this incredible opportunity to make this beautiful home yours!
$980,000
4890 Ricara Drive Boulder, CO 80303
- Type:
- Single Family
- Sq.Ft.:
- 1,540
- Status:
- Active
- Beds:
- 3
- Lot size:
- 0.24 Acres
- Year built:
- 1960
- Baths:
- 2.00
- MLS#:
- IR1021043
- Subdivision:
- Keewaydin
ADDITIONAL INFORMATION
Welcome to the ideal home in Boulder's tranquil Keewaydin neighborhood! Nestled into an oversized lot and surrounded by mature trees, this inviting three-bedroom, two-bath charmer features beautiful updates and flexible spaces. Inside, the floor plan seamlessly blends the living and dining areas, perfect for both everyday living and entertaining. In the kitchen, you'll find stainless steel appliances, granite countertops, and a stylish white tile backsplash paired with warm wood cabinets. Upstairs, a bonus space could be used for a home office, reading nook, walk-in closet, or extra storage. The expansive and fully fenced backyard provides a park-like atmosphere for pets, play, gardening, and hosting warm-weather gatherings. You'll also love the convenience of an oversized, two-car garage giving you added space to store tools and gear. Beyond home, enjoy fantastic nearby parks, trails, shopping, and dining, along with easy access to downtown Boulder and Highway 36. Your next chapter awaits. Don't miss out!
$3,950,000
2125 Upland Avenue Boulder, CO 80304
Open House:
Saturday, 11/16 12:00-3:00PM
- Type:
- Single Family
- Sq.Ft.:
- 3,187
- Status:
- Active
- Beds:
- 4
- Lot size:
- 0.42 Acres
- Year built:
- 2023
- Baths:
- 4.00
- MLS#:
- IR1021077
- Subdivision:
- Knecht Sub
ADDITIONAL INFORMATION
Welcome to your dream home in the heart of North Boulder! This stunning, fully electric modern masterpiece, built in 2023, is nestled on a sprawling 0.42-acre lot, combining luxury, efficiency, and sustainability with an owned 11.8k PV solar system and well irrigation. In addition to the main residence, the property includes a versatile Accessory Dwelling Unit, ideal for guests, a home office, studio, or potential rental income.This home features open-concept living, seamlessly integrating sleek design with comfort. High-end finishes, including warm walnut wood and elegant limestone, create an atmosphere of sophistication and ease. Expansive windows fill the interior with natural light and offer seamless indoor-outdoor transitions.The gourmet kitchen is a chef's delight, equipped with top-of-the-line Bosch appliances, custom cabinetry, and a spacious island ideal for entertaining. Adjacent living and dining areas flow effortlessly into the outdoor oasis.The main floor boasts a zen-like primary suite, designed as a serene sanctuary. This suite provides a peaceful retreat with luxurious finishes and direct access to the outdoor space. Upstairs, you'll find two additional bedrooms, a bathroom, and a large deck perfect for lounging and watching sunsets.With an oversized two-car garage, there is ample space for vehicles and gear. Step outside to your private backyard retreat, featuring a pool and outdoor kitchen-perfect for summer gatherings and relaxation. The expansive lot offers plenty of space for outdoor activities, gatherings, or quiet relaxation. Located in a desirable North Boulder neighborhood, you'll enjoy easy access to local parks, trails, shops, and dining. Don't miss the opportunity to own this extraordinary property that perfectly embodies modern living in a sanctuary setting. Home was designed by Nathan Knecht of Connect Architecture
$1,000,000
4653 14th Street Boulder, CO 80304
- Type:
- Multi-Family
- Sq.Ft.:
- 2,101
- Status:
- Active
- Beds:
- 3
- Lot size:
- 0.03 Acres
- Year built:
- 2004
- Baths:
- 4.00
- MLS#:
- IR1021696
- Subdivision:
- Holiday Neighborhood
ADDITIONAL INFORMATION
This charming, light-filled end-unit townhome in the sought-after Holiday Park neighborhood of North Boulder is move-in ready and ready to impress. Enjoy multiple outdoor spaces, including a rooftop patio with breathtaking views of the Foothills. Inside, you'll find 3 bedrooms, each with its own en-suite bathroom, plus a convenient powder room on the main floor. There's no shortage of storage, with ample space throughout and a large two-car garage. Just steps away from coffee shops, restaurants, trails, and with easy access to the rest of town, this home offers both convenience and style. Come see what makes this place special!"
- Type:
- Condo
- Sq.Ft.:
- 992
- Status:
- Active
- Beds:
- 3
- Lot size:
- 0.96 Acres
- Year built:
- 1968
- Baths:
- 2.00
- MLS#:
- 7129264
- Subdivision:
- University Hills
ADDITIONAL INFORMATION
INCOME PROPERTY -- OR THE PERFECT PLACE TO STAY WHILE ATTENDING SCHOOL -- YOU DECIDE! Beautifully remodeled 3BR/1.5BA condo less than a block from CU Boulder's main campus and a bike ride to Boulder's famed Pearl Street walking mall. Get in on a fantastic investment that could provide an annuity for years to come. Main floor kitchen welcomes with contemporary cabinets and stunning granite countertops. Low-maintenance plank flooring and newer paint provide a gracious and welcoming living area. Main floor bedroom feels like a private retreat with a wide balcony to enjoy a quiet moment. Convenient powder room on main floor. Downstairs, two spacious bedrooms with generous closet space flank a modern bathroom where efficiency meets style. One assigned parking space. Photos shown were taken during turnover period between tenants, but unit is currently occupied. So much work has already been done you'll be able to close right away and enjoy the fruits of someone else's labor. For the 2024-25 lease currently in place -- Gross income: $55,680. CAP RATE: 6.5%. Come and discover your next great investment!
- Type:
- Other
- Sq.Ft.:
- 1,264
- Status:
- Active
- Beds:
- 2
- Year built:
- 1972
- Baths:
- 2.00
- MLS#:
- 1021010
- Subdivision:
- Palo Park Townhoues
ADDITIONAL INFORMATION
This 2BD/2BA charming townhome just north of 28th and Iris offers a rare combination of buyer must-haves. Completely renovated with a light, bright California feel, this home has stunning south facing light, an open concept kitchen and living area, as well as a large southern deck opening to a neighborhood park. The oversized primary suite features a large walk-in closet, gorgeous sunrise and sunset light, and shares a stunning Scandinavian inspired full bath. The guest bedroom includes two large closets and views of the interior green space. Two additional closets in the hallway provide ample space for storage. The 1-car garage also includes a lockable gear closet for all of your Colorado essentials. A 10-minute bike ride south to Pearl St. or due west to North Boulder shops and trails, this townhome is perfectly located close to Boulder's hot spots but sits in a quiet, tree-lined neighborhood. The Wonderland Creek bike path runs behind the property, offering easy access to playgrounds on either side, regular wildlife, or safe travel to the schools nearby. Let's get you home.
- Type:
- Multi-Family
- Sq.Ft.:
- 964
- Status:
- Active
- Beds:
- 2
- Year built:
- 2014
- Baths:
- 2.00
- MLS#:
- IR1020992
- Subdivision:
- Downtown
ADDITIONAL INFORMATION
Now selling. Great views, 2 bed 1 bath, second floor, 6' x 12' deck. Condo conversion in process with estimated completion of October 20, 2024. Contracts to be executed following conversion.Please contact agent for more information. Steeped in polished, modern design, this freshly renovated condo conversion presents an incredible opportunity in a coveted Downtown Boulder location. Offering single-level living in a secure building just moments from Pearl Street on the vibrant east end, this new development features 1, 2 and 3-bedroom layouts to suit a variety of lifestyles. 25 units in total. Natural light pours into open and airy floorplans cascading with hardwood flooring and stylish details. Gourmet kitchens inspire the home chef with new stainless steel KitchenAid appliances and Caesarstone quartz countertops with ceramic tile backsplash. Select residences feature stunning south and west mountain views, creating a picturesque backdrop through large windows. A secure, underground garage provides convenient parking. Residents enjoy access to a common patio - perfect for grilling and relaxing - and to a common room ideal for meetings, remote work or game days. Revel in an unparalleled Boulder lifestyle with proximity to shopping, restaurants and more.
Andrea Conner, Colorado License # ER.100067447, Xome Inc., License #EC100044283, [email protected], 844-400-9663, 750 State Highway 121 Bypass, Suite 100, Lewisville, TX 75067

The content relating to real estate for sale in this Web site comes in part from the Internet Data eXchange (“IDX”) program of METROLIST, INC., DBA RECOLORADO® Real estate listings held by brokers other than this broker are marked with the IDX Logo. This information is being provided for the consumers’ personal, non-commercial use and may not be used for any other purpose. All information subject to change and should be independently verified. © 2024 METROLIST, INC., DBA RECOLORADO® – All Rights Reserved Click Here to view Full REcolorado Disclaimer
| Listing information is provided exclusively for consumers' personal, non-commercial use and may not be used for any purpose other than to identify prospective properties consumers may be interested in purchasing. Information source: Information and Real Estate Services, LLC. Provided for limited non-commercial use only under IRES Rules. © Copyright IRES |
Boulder Real Estate
The median home value in Boulder, CO is $875,000. This is higher than the county median home value of $739,400. The national median home value is $338,100. The average price of homes sold in Boulder, CO is $875,000. Approximately 44.84% of Boulder homes are owned, compared to 49.22% rented, while 5.95% are vacant. Boulder real estate listings include condos, townhomes, and single family homes for sale. Commercial properties are also available. If you see a property you’re interested in, contact a Boulder real estate agent to arrange a tour today!
Boulder, Colorado has a population of 104,930. Boulder is less family-centric than the surrounding county with 33.29% of the households containing married families with children. The county average for households married with children is 33.36%.
The median household income in Boulder, Colorado is $74,902. The median household income for the surrounding county is $92,466 compared to the national median of $69,021. The median age of people living in Boulder is 28.9 years.
Boulder Weather
The average high temperature in July is 88.1 degrees, with an average low temperature in January of 18.9 degrees. The average rainfall is approximately 18.1 inches per year, with 71.1 inches of snow per year.
