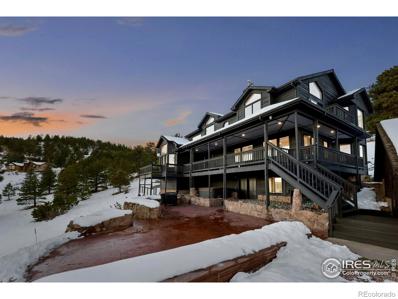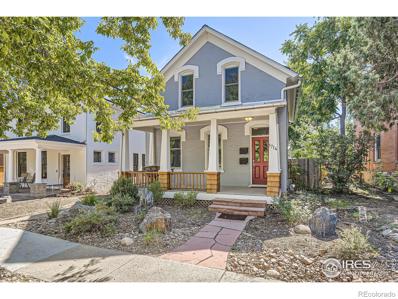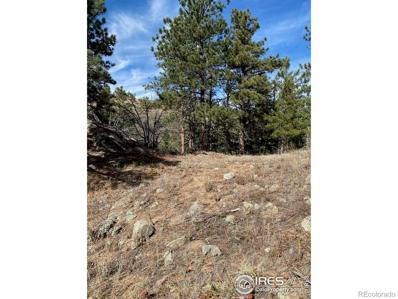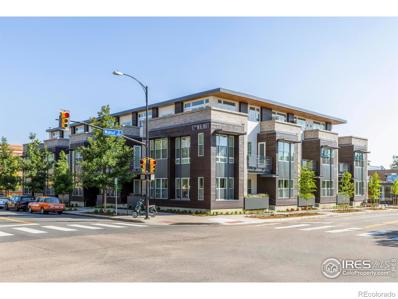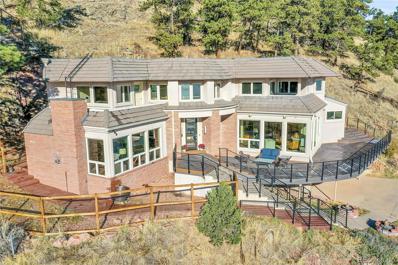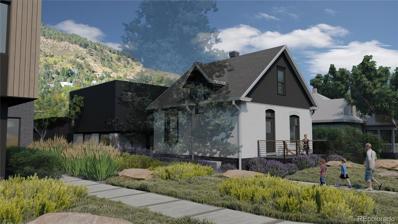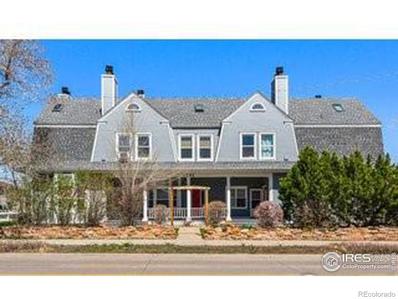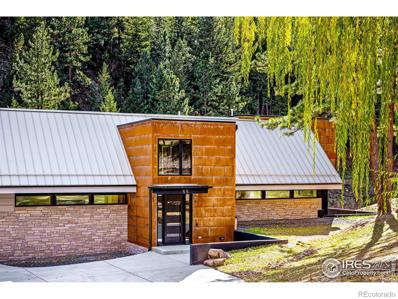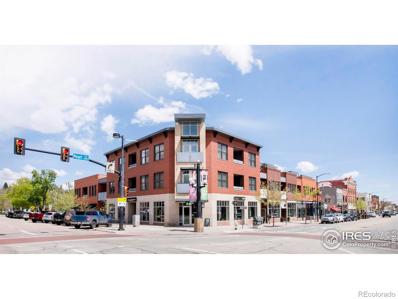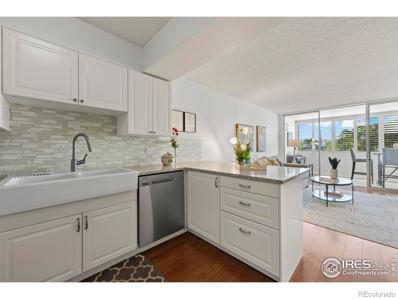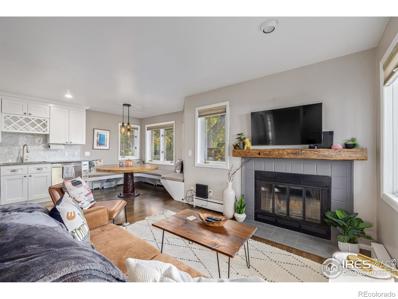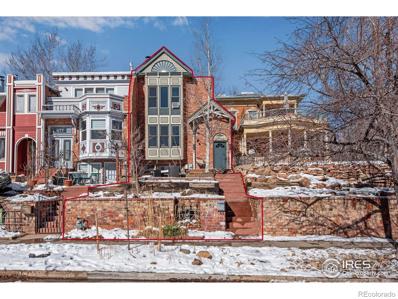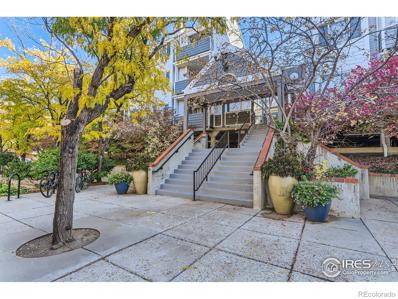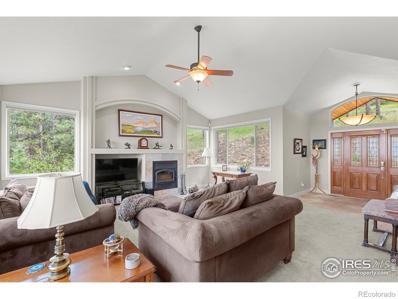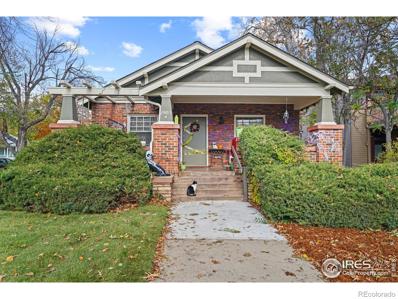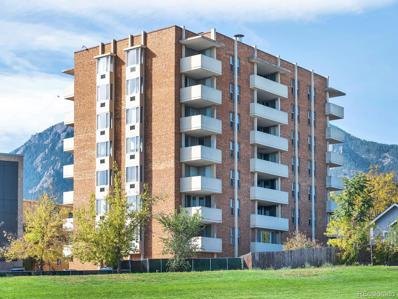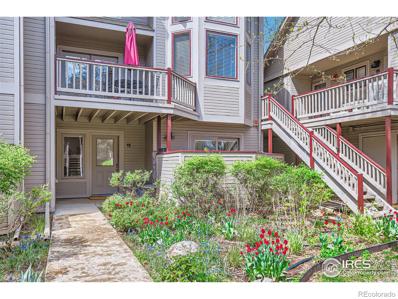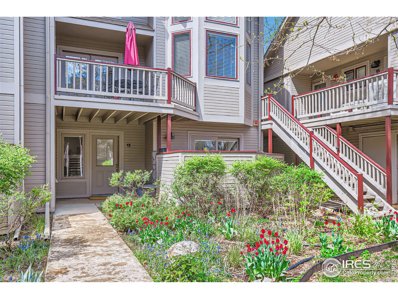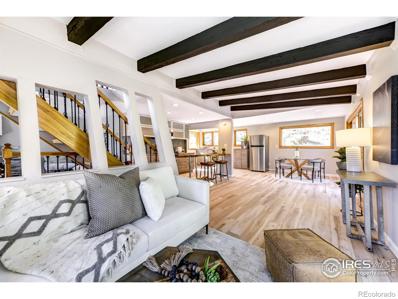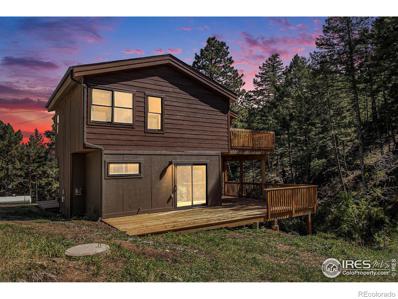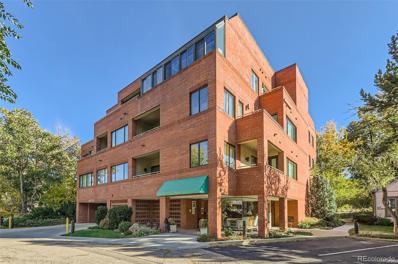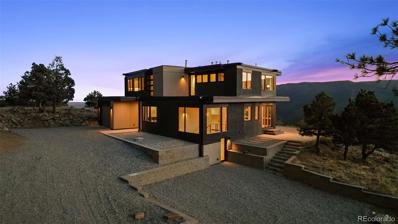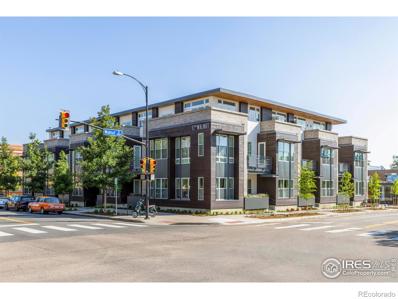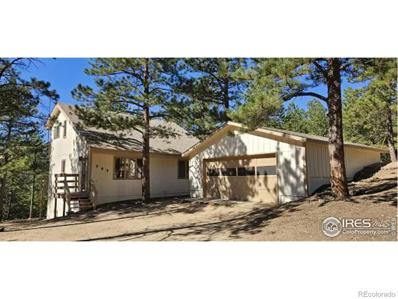Boulder CO Homes for Rent
The median home value in Boulder, CO is $875,000.
This is
higher than
the county median home value of $739,400.
The national median home value is $338,100.
The average price of homes sold in Boulder, CO is $875,000.
Approximately 44.84% of Boulder homes are owned,
compared to 49.22% rented, while
5.95% are vacant.
Boulder real estate listings include condos, townhomes, and single family homes for sale.
Commercial properties are also available.
If you see a property you’re interested in, contact a Boulder real estate agent to arrange a tour today!
$2,650,000
319 S Peak Road Boulder, CO 80302
- Type:
- Single Family
- Sq.Ft.:
- 3,438
- Status:
- NEW LISTING
- Beds:
- 4
- Lot size:
- 1.89 Acres
- Year built:
- 1992
- Baths:
- 4.00
- MLS#:
- IR1022115
- Subdivision:
- Swiss Peaks, Sugarloaf
ADDITIONAL INFORMATION
Welcome to Boulder's ultimate mountain retreat! This mountain modern home blends luxury and nature, offering the best views in Boulder and direct access to outdoor adventure. Completely remodeled in 2024, it boasts spectacular south-facing vistas, including clear views of Eldora's ski runs, from a wraparound deck perfect for both sunny days and cozy evenings. Designed to maximize natural light with vaulted ceilings and large windows throughout, this bright, open space feels connected to the outdoors yet offers all the comforts of modern living. New appliances, whole-house UV water filtration, and blackout shades in all bedrooms add convenience, while wood-burning and electric fireplaces offer a warm, inviting atmosphere. Step outside and explore hiking trails right from your backyard, including Switzerland Trail and Sugarloaf Mountain, or enjoy sightings of local wildlife like moose, elk, and deer. With a Finnish dry sauna, hot tub, and a large fenced dog run, this home is an all-season oasis for relaxation and adventure alike. Nestled in a quiet, friendly community, it offers the perfect balance of privacy and proximity-just 15 minutes to Boulder and 30 minutes to Eldora Ski Resort. Complete with a spacious 3 car garage and nearly 2 acres of flat, usable land, this home invites you to experience Boulder's best in your own backyard. Sellers can offer a flexible closing date.
$1,749,000
1714 Pine Street Boulder, CO 80302
- Type:
- Single Family
- Sq.Ft.:
- 2,111
- Status:
- NEW LISTING
- Beds:
- 5
- Lot size:
- 0.12 Acres
- Year built:
- 1898
- Baths:
- 3.00
- MLS#:
- IR1022082
- Subdivision:
- Boulder O T East & West & North
ADDITIONAL INFORMATION
This charming turn-of-the-century duplex in Whittier combines classic simplicity with endless potential. The property features a spacious 4-bedroom, 2-bath main home and a separate 1-bedroom, 1-bath rear apartment, offering numerous opportunities for personalization and rental income. The main home welcomes you with a cozy front porch, leading into a bright and inviting living space with beautiful hardwood floors and high ceilings. The light-filled living room flows seamlessly into an updated kitchen, complete with stainless steel appliances and crisp white cabinetry. For added convenience, a stackable washer and dryer are included. The large, fenced-in backyard provides ample space for outdoor relaxation and entertaining. The rear apartment, with its private entrance, boasts a newer kitchen and bathroom, making it an ideal space for guests, main living space, or as a rental unit. Additional upgrades throughout the property include Anderson double-hung replacement windows, a new high-efficiency Lennox furnace and central A/C, a recently installed roof, and a Rinnai tankless hot water heater. Located just two blocks from Pearl Street, this home offers easy access to local shops, restaurants, and nearby trails, making it an ideal spot for enjoying all that Boulder has to offer.
- Type:
- Land
- Sq.Ft.:
- n/a
- Status:
- NEW LISTING
- Beds:
- n/a
- Lot size:
- 2.48 Acres
- Baths:
- MLS#:
- IR1022031
- Subdivision:
- Fourmile Canyon
ADDITIONAL INFORMATION
Beautiful hilltop raw land. Trees and rock outcroppings, plus VIEWS possible with new home construction. This property is split by Fourmile Canyon, but the area that is on the creek side is very small. The buildable acreage is on the other side of the road. The creek area has been flood mitigated by the county. This property has a Building Lot Determination Letter already from Boulder County. Well and septic will need to be installed, and power is close to the property line. Seller is motivated!!!All documents deemed reliable but not guaranteed, Buyer to verify.
- Type:
- Multi-Family
- Sq.Ft.:
- 650
- Status:
- NEW LISTING
- Beds:
- 1
- Year built:
- 2014
- Baths:
- 1.00
- MLS#:
- IR1022035
- Subdivision:
- Downtown
ADDITIONAL INFORMATION
Now Selling. Condo conversion in process with estimated completion of October 20, 2024. Contracts to be executed following conversion.Please contact agent for more information. Steeped in polished, modern design, this freshly renovated condo conversion presents an incredible opportunity in a coveted Downtown Boulder location. Offering single-level living in a secure building just moments from Pearl Street on the vibrant east end, this new development features 1, 2 and 3-bedroom layouts to suit a variety of lifestyles. Natural light pours into open and airy floorplans cascading with hardwood flooring and stylish details. Gourmet kitchens inspire the home chef with new stainless steel KitchenAid appliances and Caesarstone quartz countertops with ceramic tile backsplash. Select residences feature stunning south and west mountain views, creating a picturesque backdrop through large windows. A secure, underground garage provides convenient parking. Residents enjoy access to a common patio - perfect for grilling and relaxing - and to a common room ideal for meetings, remote work or game days. Revel in an unparalleled Boulder lifestyle with proximity to shopping, restaurants and more.
$2,100,000
6057 Red Hill Road Boulder, CO 80302
- Type:
- Single Family
- Sq.Ft.:
- 3,951
- Status:
- NEW LISTING
- Beds:
- 3
- Lot size:
- 1.5 Acres
- Year built:
- 1984
- Baths:
- 4.00
- MLS#:
- 5928970
- Subdivision:
- Olde Stage Settlement 1
ADDITIONAL INFORMATION
Come for the peaceful retreat, stay for the view! Welcome to your new home in the foothills of Boulder, where you get the sanctuary of mountain living and the convenience of town. North Boulder sits a short 3 miles away, providing easy access to downtown Boulder via Broadway. At a little under 4000 square feet, not an inch of space is wasted. This dream home is an open concept with nonstop, breathtaking 180-degree views of Boulder Valley, city lights, moonrises and sunrises, rainbows, eagles and hawks soaring the skies. Highlights of the home include a 1200 sq ft composite deck built in 2022 with multiple access points and connected to newly fenced-in yard. The yard extends up the hill behind the house, leveling off with a flat at the top of the hill perfect for a picnic table. Enjoy a large primary suite with a five-piece bath, walk-in closet and private balcony. Keep soaking up the view from the sunlit loft that leads to a wraparound balcony on the second level. The main level offers a perfect flow of kitchen, dining and living areas. And it’s a kitchen to enjoy with a large walk-in pantry, breakfast bar and plenty of counter space! In addition to a new deck and new fence the new owners will have peace of mind with a brand-new fire-retardant roof per Boulder County’s most recent requirements. This house on the hill provides easy access to outdoor activities with proximity to many hiking and biking trails as well as road cycling Old Stage Settlement, Lee Hill and Lefthand Canyon. We look forward to having you for a showing so you can take it all in for yourself!
$2,875,000
1029 9th Street Boulder, CO 80302
- Type:
- Single Family
- Sq.Ft.:
- 3,300
- Status:
- NEW LISTING
- Beds:
- 5
- Lot size:
- 0.14 Acres
- Baths:
- 5.00
- MLS#:
- 6346102
- Subdivision:
- Rose Hill
ADDITIONAL INFORMATION
Phenomenal remodel with tasteful addition including a 2 car garage with roof deck to enjoy outdoor space and views of the flatirons! This inviting historical remodel boasts 5 bedrooms, 3 on upper, primary on main and 1 in basement, 4.5 bathrooms along with a main level office space. DAJ Design crafted the remodel to blend the original 1899 schoolhouse with the contemporary addition. Great use of outdoor space with a patio off the kitchen, roof deck on the second level and another above the garage. Solar is included and OWNED....no lease. Just blocks from Chautauqua, world class hiking trails and The Hill in Boulder with retail and restaurants, this location will be highly sought over. Carefully selected finishes will blend this house together to have a warm, classy feel. Estimated delivery summer 2025.
- Type:
- Condo
- Sq.Ft.:
- 396
- Status:
- NEW LISTING
- Beds:
- 1
- Year built:
- 1982
- Baths:
- 1.00
- MLS#:
- IR1021904
- Subdivision:
- Teagarden Condos
ADDITIONAL INFORMATION
Cozy Condo close to campus and all downtown amenities. One bedroom unit with covered parking right next to the Condo. Tenant lease is in place for a year at $1400 per month. This unit has been updated and is in good condition. Secure storage in the common area basement area as well as laundry facilities. Ground floor home with private entrance and easy access. Don't miss this opportunity.
$1,995,000
55 Pinto Drive Boulder, CO 80302
- Type:
- Single Family
- Sq.Ft.:
- 3,119
- Status:
- NEW LISTING
- Beds:
- 4
- Lot size:
- 1.65 Acres
- Year built:
- 2022
- Baths:
- 4.00
- MLS#:
- IR1021886
- Subdivision:
- Bow Mountain
ADDITIONAL INFORMATION
Seize the chance to own this remarkable close-in foothills property, offering exceptional value. Designed by Harvey Hein and newly constructed in 2022, this home presents an incredible opportunity to acquire a stunning residence at an unbeatable price. Fall in love with a carefree modern mountain lifestyle in this beautiful four-bedroom, four- bathroom luxury new construction home surrounded by over an acre of gorgeous pine forest and a seasonal creek just minutes from North Boulder. This magnificent 3,119-square-foot like-new residence impresses with clean lines accented by a mixed materials palette including liberal use of stone, wood, steel and glass. Sun-drenched interiors feature white oak floors, oversized windows and wide art walls finished with pale wood paneling, Lyons sandstone and Level 5 finished drywall. A gracious foyer greets you on the main level, an entertainer's dream featuring formal living and dining rooms artfully divided by a 48-inch two-sided fireplace. Enjoy the convenience of a dining room wet bar and beverage center, or head outside for al fresco meals on the wraparound covered patio featuring a hot tub and hookups for a gas grill, firepit and A/V equipment.This excellent close-in mountain location combines privacy and accessibility just five minutes west of Broadway in North Boulder. Enjoy easy access to the Anne U. White Trail, Fourmile Canyon Creek and the North Boulder Open Space, with local favorites Amante Coffee, Spruce Confections, Upslope Brewing and BookCliff Vineyards-Boulder Winery within easy reach.
$1,095,000
1505 Pearl Street Unit 111 Boulder, CO 80302
- Type:
- Condo
- Sq.Ft.:
- 1,466
- Status:
- NEW LISTING
- Beds:
- 2
- Year built:
- 2007
- Baths:
- 2.00
- MLS#:
- IR1021856
- Subdivision:
- 15 Pearl Condo
ADDITIONAL INFORMATION
The magnetic appeal of this luxurious residence is elevated by a prime location at the entrance of Pearl Street Mall. After parking in the secure underground garage, residents are welcomed into the home by either a private back door or the lobby. Inside, an open-concept floorplan unfolds with freshly painted walls and ceilings. Refinished hardwood floors flow between a versatile living and dining space, leading into a high-end chef's kitchen. Here, home entertainers are treated to a Wolf gas range, SubZero refrigerator and sleek, contemporary finishes. Well-appointed bedrooms feature abundant storage, bright natural light and a bathroom with dual vanities and a beautifully tiled shower. Deck access is granted through a glass door, offering residents a peaceful retreat with unparalleled views of Mount Sanitas. With an esteemed reputation as one of Downtown Boulder's finest properties and close proximity to Ozo coffee and Avanti Food Hall, this home is the ideal Boulder basecamp.
$635,000
1633 18th 1 St Boulder, CO 80302
- Type:
- Other
- Sq.Ft.:
- 814
- Status:
- Active
- Beds:
- 2
- Lot size:
- 0.41 Acres
- Year built:
- 1985
- Baths:
- 1.00
- MLS#:
- 1021764
- Subdivision:
- Grove Creek Condos
ADDITIONAL INFORMATION
Home, sweet home! Discover this charming ground-level apartment unit in Grove Creek! You're greeted by a lovely front deck perfect for enjoying your morning coffee. Inside, you'll find an appealing open layout with a soothing palette, warm wood flooring, and an inviting fireplace for cozy evenings. The open-concept kitchen comes with granite counters with a matching backsplash, white shaker cabinets, subtle recessed lighting, sleek stainless steel appliances, and a convenient pantry for storing culinary essentials. Both bedrooms are well-sized, providing a relaxing and comfortable retreat. The renovated bathroom offers double sinks for an efficient daily routine. Includes one covered parking space. Desirable location beside a serene creek, near public transportation and restaurants, and surrounded by stunning mountain views. Don't miss out on this fantastic opportunity!
- Type:
- Condo
- Sq.Ft.:
- 801
- Status:
- Active
- Beds:
- 1
- Year built:
- 1971
- Baths:
- 1.00
- MLS#:
- IR1021776
- Subdivision:
- Horizon West
ADDITIONAL INFORMATION
Terrific, nicely updated light and bright South facing condo with mountain views. Spacious and modern kitchen with white cabinetry, stainless appliances, farmhouse sink, quartz countertops & stylish backsplash is open to the living area. Additional features include a modern updated bathroom, updated bedroom windows and plantation shutters. Building amenities include indoor pool, workout room and a park-like creek-side setting. Just blocks from the Boulder Creek Path and CU. Walk or bike to Google, Pearl St, Restaurants and shopping. 1 reserved carport space. Secured Building. Ultra convenient location. No Dogs.
- Type:
- Condo
- Sq.Ft.:
- 814
- Status:
- Active
- Beds:
- 2
- Lot size:
- 0.41 Acres
- Year built:
- 1985
- Baths:
- 1.00
- MLS#:
- IR1021764
- Subdivision:
- Grove Creek Condos
ADDITIONAL INFORMATION
Home, sweet home! Discover this charming ground-level apartment unit in Grove Creek! You're greeted by a lovely front deck perfect for enjoying your morning coffee. Inside, you'll find an appealing open layout with a soothing palette, warm wood flooring, and an inviting fireplace for cozy evenings. The open-concept kitchen comes with granite counters with a matching backsplash, white shaker cabinets, subtle recessed lighting, sleek stainless steel appliances, and a convenient pantry for storing culinary essentials. Both bedrooms are well-sized, providing a relaxing and comfortable retreat. The renovated bathroom offers double sinks for an efficient daily routine. Includes one covered parking space. Desirable location beside a serene creek, near public transportation and restaurants, and surrounded by stunning mountain views. Don't miss out on this fantastic opportunity!
$1,395,000
487 Pearl Street Boulder, CO 80302
- Type:
- Multi-Family
- Sq.Ft.:
- 1,812
- Status:
- Active
- Beds:
- 3
- Lot size:
- 0.02 Acres
- Year built:
- 1977
- Baths:
- 3.00
- MLS#:
- IR1021707
- Subdivision:
- San Francisco Twnhs
ADDITIONAL INFORMATION
Are you looking for a great primary residence with the option of short-term rental space, a long-term rental, or a second home. Welcome to 487 Pearl Street, a charming 3BR/3BA townhome boasting 1812 SQFT of living space. Nestled in the heart of Boulder and offering unbeatable views of the Flatirons, this San Francisco-style home is only blocks away from world class coffee shops, restaurants, and retail stores. Also just out your door are some of Boulder's best trails and paths, including Mount Sanitas, Anemone, Red Rocks, Flatirons Vista, and the Boulder Creek Path. The sun-soaked, south-facing front patio is begging you to sip your morning coffee or to invite friends over for an afternoon cocktail, all while gazing at Boulder's signature Flatirons and foothills. The cozy main level is your entertaining hot spot, complete with a wood burning fireplace, beautifully updated kitchen, and perfect dining room. Upstairs there are two ample bedrooms, each with its own bathroom adjacent. The primary bedroom has such fantastic views, you won't be able to tear yourself away, but fortunately you won't have to, as there is plenty of space to work from home while gazing out the window. Tranquility meets versatility as this home comes with a full mother-in-law suite downstairs, complete with a separate entrance, offering added flexibility for guests or extended family. Two parking passes are available with this home. Don't miss the opportunity to make this sought-after property your own.
- Type:
- Condo
- Sq.Ft.:
- 986
- Status:
- Active
- Beds:
- 1
- Year built:
- 1984
- Baths:
- 1.00
- MLS#:
- IR1021685
- Subdivision:
- Whittier Square Condos 1 Supp
ADDITIONAL INFORMATION
Experience the best of Boulder living in this beautifully remodeled 1-bedroom plus loft condo, nestled in the heart of Downtown Boulder. Set in a quiet yet central location, this condo provides seamless access to the Pearl Street Mall, CU campus, and the 29th Street Mall, making it easy to enjoy the best of Boulder. Step inside to a bright and open floor plan featuring gleaming hardwood floors and vaulted ceilings. The kitchen has granite countertops and stainless steel appliances. The living room features a cozy fireplace and large windows. Sunlight fills every corner of this condo and two private walk out decks offer the perfect spots to unwind and enjoy amazing views of Boulder's natural beauty. The loft space offers flexibility, ideal for an office, guest room, or creative retreat with both a closet and a skylight that add functionality. Air conditioning units keep both the bedroom and main living area comfortable year-round. With a designated parking spot (#70U), storage unit (#37) and a newly updated building exterior, this condo provides both style and convenience. Residents will enjoy proximity to nearby Spruce Pool, Greenleaf Park, and an array of nearby transit options, allowing for easy walks, bike rides, or bus rides anywhere around town. The best of Boulder awaits with the CU campus a 20-minute walk to the south, Whole Foods and 29th Street Mall just 10 minutes east, and the iconic Pearl Street Mall a short 10-minute walk west. This condo offers a rare chance to live in one of Boulder's most desirable neighborhoods with everything just steps away. Buyers to verify all measurements.
$1,295,000
309 Sunrise Lane Boulder, CO 80302
- Type:
- Single Family
- Sq.Ft.:
- 3,012
- Status:
- Active
- Beds:
- 3
- Lot size:
- 1.34 Acres
- Year built:
- 2004
- Baths:
- 3.00
- MLS#:
- IR1021667
- Subdivision:
- Boulder Heights
ADDITIONAL INFORMATION
Peace, serenity and jaw-dropping views. Welcome to 309 Sunrise Lane, a delightful home perched in the Boulder Heights neighborhood. With 3 bedrooms, 3 bathrooms, and a spacious layout, this home is waiting for you. As you step inside, you'll be greeted by an inviting entryway with high ceilings, a wood-burning fireplace, and large windows letting in beautiful natural sunlight and views for miles. Off the living room is a fantastic kitchen which could be a haven for culinary enthusiasts, offering stainless steel appliances, a double oven and amazing mountain scenery to inspire you daily. With both casual and formal dining areas and an open floor plan, the home is great for entertaining. The main level boasts a primary suite with windows framing breathtaking views, and a luxurious bathroom featuring a double vanity and jetted tub with more lovely views! Multiple easy to care for composite decks and huge picture windows allow you to bask in the beauty of every sunrise, moonrise, and the twinkling lights below. The lower level of the home is a light-filled walk-out with its own wrap-around deck, leading to a fenced flat backyard. The 2-car attached garage is oversized for extra storage. The main level laundry off the primary bedroom adds to the convenience of daily life. There are multiple private outdoor spaces and the home is on the BVSD bus route with plowed roads. Great storage options including a large crawl space and expansive bonus area under the lower level. Enjoy plenty of privacy, allowing you to savor the serenity of your surroundings. Don't miss the opportunity to make this turn-key captivating home your own, where nature's beauty is seamlessly integrated with modern comfort and style.
$1,875,000
1903 Pine Street Boulder, CO 80302
- Type:
- Triplex
- Sq.Ft.:
- 3,154
- Status:
- Active
- Beds:
- n/a
- Year built:
- 1910
- Baths:
- MLS#:
- IR1021673
- Subdivision:
- Boulder O T East & West & North - Bo
ADDITIONAL INFORMATION
Welcome to 1903 Pine, a prime investment opportunity nestled in the heart of Whittier. This charming property not only offers an excellent return on investment but also places you just steps away from the vibrant Pearl Street, filled with eclectic restaurants, shops, and local amenities. With professional management already in place, the property maintains an impressive 100% occupancy rate. Current leases extend through July 2025, ensuring a steady income stream right from the start. Consider the unique opportunity to live in one of the units while leasing out the others. This setup allows for supplemental income, making it an ideal choice for both investors and those looking for a home with added financial benefits. The property boasts an abundance of character, making it not just an investment, but a place that feels like home. Its unique architecture and well-maintained grounds will attract quality tenants and create a welcoming environment!
- Type:
- Condo
- Sq.Ft.:
- 672
- Status:
- Active
- Beds:
- 1
- Year built:
- 1967
- Baths:
- 1.00
- MLS#:
- 9416357
- Subdivision:
- San Marco North Condos
ADDITIONAL INFORMATION
INCREDIBLE VIEWS & LOCATION (1/2 BLOCK FROM CU CAMPUS)!! UPDATED KITCHEN & BATHROOM. This South-facing unit has a lot of natural light. It is also located in one of the few Boulder high-rise buildings. Less than a mile from the property you'll find University Hill (The Hill) with great restaurants, shopping and nightlife. Also walking distance is the beautiful Chatauqua Park with plenty of hiking trails. Enjoy a morning coffee on the large balcony while you take in the stunning view of the Flatirons or cook a delicious meal in the new, beautifully designed kitchen. This unit has been thoughtfully updated to include new top of the line appliances, dual-toned shaker-style cabinets, Luce Cascade Quartz countertops, subway tile backsplash and accent lighting. New A/C unit. LVP flooring and carpet were installed within the last year. This unit is move-in ready, just in time for Spring Semester! Perfect starter home or rental property. *Property has been virtually staged.
- Type:
- Condo
- Sq.Ft.:
- 702
- Status:
- Active
- Beds:
- 1
- Year built:
- 1984
- Baths:
- 1.00
- MLS#:
- IR1021547
- Subdivision:
- Brierley Orchard Condos & 1 Supp Bo
ADDITIONAL INFORMATION
The seller will offer a concession to the Buyer, with an acceptable offer, for a rate buydown. Prime Downtown Boulder Location! West Pearl offers miles of foothills hiking trails or the restaurants and shopping of downtown Bouder and Pearl Street Mall right out your door. This first floor elegant condo is a rare find nestled between multi-million dollar homes. The remodeled kitchen offers granite countertops, glass cabinets with soft close drawers, breakfast bar and high end appliances- Sub Zero, Fisher Paykel and Bosch. Other superior amenities are wood flooring and expanded door/baseboard/crown molding trim with solid core doors. Updated bath with stone countertop, custom tile and deep soaking tub. Other features include cozy wood burning fireplace, private/fenced patio area, flex space that could be used as a home office, washer and dryer in the unit and large walk in closet. Handy reserved parking space right next to the unit and exterior storage closet. Two blocks to Open Space trails, city bike path and Eben G. Fine park. 5 blocks to Downtown Boulder restaurants and shopping.
$575,000
275 Pearl 11 St Boulder, CO 80302
- Type:
- Other
- Sq.Ft.:
- 702
- Status:
- Active
- Beds:
- 1
- Year built:
- 1984
- Baths:
- 1.00
- MLS#:
- 1021547
- Subdivision:
- Brierley Orchard Condos & 1 Supp Bo
ADDITIONAL INFORMATION
The seller will offer a concession to the Buyer, with an acceptable offer, for a rate buydown. Prime Downtown Boulder Location! West Pearl offers miles of foothills hiking trails or the restaurants and shopping of downtown Bouder and Pearl Street Mall right out your door. This first floor elegant condo is a rare find nestled between multi-million dollar homes. The remodeled kitchen offers granite countertops, glass cabinets with soft close drawers, breakfast bar and high end appliances- Sub Zero, Fisher Paykel and Bosch. Other superior amenities are wood flooring and expanded door/baseboard/crown molding trim with solid core doors. Updated bath with stone countertop, custom tile and deep soaking tub. Other features include cozy wood burning fireplace, private/fenced patio area, flex space that could be used as a home office, washer and dryer in the unit and large walk in closet. Handy reserved parking space right next to the unit and exterior storage closet. Two blocks to Open Space trails, city bike path and Eben G. Fine park. 5 blocks to Downtown Boulder restaurants and shopping.
- Type:
- Single Family
- Sq.Ft.:
- 1,878
- Status:
- Active
- Beds:
- 3
- Lot size:
- 1.79 Acres
- Year built:
- 1971
- Baths:
- 3.00
- MLS#:
- IR1021438
- Subdivision:
- Sugarloaf Area
ADDITIONAL INFORMATION
Modern Retreat, Family Home, Just Minutes from Downtown Boulder. Completely updated, full house remodel - ready for you! Just 12 minutes from downtown Boulder and Pearl Street's shops and dining, this contemporary home offers the perfect mix of modern style and a natural setting. Nestled on nearly 2 acres of pristine forest with wooded views, this 3 bed/3bath property is ideal for entertaining or relaxing and features 2 decks and a patio. Lower level with separate entrance would be ideal for Long Term, or Short Term Rentals like Airbnb or VRBO. Enjoy star-filled nights on the decks or warm up in the dry sauna. Inside updates are fresh paint and new flooring throughout, and modern styling add a sleek, updated presence.Every bathroom has been beautifully remodeled, providing a modern, luxurious touch. The exterior is stone-tiled for wind and fire resistance, adding durability and security. This home enjoys a 100k+ in updates, including a new roof, new septic tank, new gravel driveway, new washer, dryer, refrigerator and hot water heater. The property also includes thoughtful hillside landscaping and sod, fenced area with a security gate, and a gigantic oversized garage (30x21) with tons of storage. This home has it all, offering both privacy and peace of mind.Located on the Sugarloaf Boulder school bus route and close to Betasso hiking and biking trails, this home is ideal for those seeking a peaceful retreat with easy access to city life. This is a move-in-ready modern mountain home.
$900,000
342 Brook Circle Boulder, CO 80302
- Type:
- Single Family
- Sq.Ft.:
- 1,663
- Status:
- Active
- Beds:
- 3
- Lot size:
- 1.16 Acres
- Year built:
- 2001
- Baths:
- 3.00
- MLS#:
- IR1021352
- Subdivision:
- Boulder Heights 7
ADDITIONAL INFORMATION
Discover an exceptional opportunity to own a beautifully updated 3-bedroom, 2.5-bath home nestled in the coveted Boulder Foothills, just a quick 12-minute drive from downtown. This stunning property sits on a lush, expansive lot, surrounded by mature trees and enhanced by the peaceful ambiance of a seasonal stream. This home has been overhauled from top to bottom. The whole home has been re-plubmed, new dry wall, new paint, new primary bath, new lights, new floors, NEW furnace and hot water heater, some new windows, New deck and new electric fireplace, offers an ideal blend of modern elegance and mountain tranquility. The open, light-filled living spaces and luxurious finishes create an inviting atmosphere perfect for both relaxation and entertaining. Wake up to breathtaking views and enjoy seamless indoor-outdoor living with expansive decks, perfect for savoring Colorado's spectacular sunsets. This is a rare chance to own a tranquil retreat in Boulder's premier foothills location. A must-see for those seeking both privacy and proximity to the vibrant lifestyle Boulder offers.
$1,025,000
624 Pearl Street Unit 301 Boulder, CO 80302
- Type:
- Condo
- Sq.Ft.:
- 1,070
- Status:
- Active
- Beds:
- 2
- Year built:
- 1985
- Baths:
- 2.00
- MLS#:
- 8374106
- Subdivision:
- West Pearl
ADDITIONAL INFORMATION
Gorgeous rarely available 2 Bedroom 2 Bath condo in fabulous West Pearl location. Walk or bike to downtown Restaurants, Pearl St. Mall,Boulder Creek Path, CU and Library, then come home to a peaceful oasis away from the hustle and bustle. Not only is this a great location but the condo is in impeccable & updated condition so you can move right in and enjoy living here. Kitchen offers high-end stainless KitchenAid appliances, solid surface countertops and solid wood cabinets. Open floor plan leads to a wall of windows that opens to a sweet and shady balcony to enjoy morning coffee & evening meals with views of Boulder's own Red Rocks. Living room is home to a wood-burning fireplace and built-in storage area next to it for game/book storage. Living room/dining room combo provide wonderful space for entertaining. The primary bedroom is spacious, with large windows and a door leading to a second private balcony. The primary bath has a large window which floods with light and a large vanity with plenty of storage. Secondary bedroom is large and bright with corner windows and a good sized closet. Hall bathroom has been recently renovated to include gorgeous tile, walk-in shower, and in-floor radiant heat! Everything has been very tastefully finished and it is a very comfortable and functional floor plan. Other features of the building include: Secure entrance, secure & enclosed parking; Elevator; Extra Storage; An HOA common unit, The Library with exercise equipment and guest accommodation. Don't miss out on the chance to live in one of the best buildings on West Pearl!
$3,500,000
104 Old Sunshine Trail Boulder, CO 80302
- Type:
- Single Family
- Sq.Ft.:
- 4,328
- Status:
- Active
- Beds:
- 5
- Lot size:
- 1.63 Acres
- Year built:
- 2023
- Baths:
- 4.00
- MLS#:
- 1890750
- Subdivision:
- Sunshine Canyon
ADDITIONAL INFORMATION
This stunning Sunshine Canyon home offers a rare blend of luxury, sustainability, and mountain living, just 10 minutes from Pearl Street. Thoughtfully redesigned with elegance and comfort in mind, this property delivers a modern lifestyle immersed in natural beauty. This home is architecturally significant, but the details are what truly make it stand out. A custom European kitchen boasting Nobilia cabinetry and Miele appliances sets the stage for beautiful home-cooked meals. Elements like hand-hewn beams from Nederland, CO, a sunken living room, flagstone accents on the exterior, New Zealand wool flooring, Phillips Hue lighting, and a locally crafted Douglas fir sliding door off the primary add warmth and character throughout the home. Upstairs, you will find the primary retreat – featuring cinematic views and a spa-like bathroom. Luxury elements such as Duravit vanities, Kohler fixtures, and heated floors round out the space. Just down the hall you will find a separate wing, complete with two bedrooms, a full bathroom, and a dedicated hangout space. Perched in a south-facing canyon, the property provides sweeping views of the Denver skyline to the east and the Continental Divide to the west. With just under 2 acres, it offers exceptional privacy and a deep connection to the surrounding landscape. Outdoor enthusiasts will appreciate easy access to nearby trails, a communal ballfield down the street, and the abundant sunshine that graces the canyon. Built to the highest standards of sustainability, this net-zero home is powered by a 10 kW solar system with Tesla Powerwall storage, ensuring energy efficiency and the ability to live off-grid for a minimum of two days. Enhanced insulation, efficient heat pumps, and fire-resistant Nichiha siding provide both comfort and peace of mind. Combining luxury, sustainability, and a prime Boulder location, this home is an exceptional find for those seeking the best of modern mountain living.
- Type:
- Multi-Family
- Sq.Ft.:
- 843
- Status:
- Active
- Beds:
- 1
- Year built:
- 2014
- Baths:
- 1.00
- MLS#:
- IR1021182
- Subdivision:
- Downtown
ADDITIONAL INFORMATION
Now Selling. Condo conversion in process with estimated completion of October 20, 2024. Contracts to be executed following conversion.Please contact agent for more information. Steeped in polished, modern design, this freshly renovated condo conversion presents an incredible opportunity in a coveted Downtown Boulder location. Offering single-level living in a secure building just moments from Pearl Street on the vibrant east end, this new development features 1, 2 and 3-bedroom layouts to suit a variety of lifestyles. Natural light pours into open and airy floorplans cascading with hardwood flooring and stylish details. Gourmet kitchens inspire the home chef with new stainless steel KitchenAid appliances and Caesarstone quartz countertops with ceramic tile backsplash. Select residences feature stunning south and west mountain views, creating a picturesque backdrop through large windows. A secure, underground garage provides convenient parking. Residents enjoy access to a common patio - perfect for grilling and relaxing - and to a common room ideal for meetings, remote work or game days. Revel in an unparalleled Boulder lifestyle with proximity to shopping, restaurants and more.
$875,000
757 Peakview Road Boulder, CO 80302
- Type:
- Single Family
- Sq.Ft.:
- 1,344
- Status:
- Active
- Beds:
- 3
- Lot size:
- 1.27 Acres
- Year built:
- 1979
- Baths:
- 2.00
- MLS#:
- IR1021151
- Subdivision:
- Boulder Heights
ADDITIONAL INFORMATION
Fantastic Boulder Heights home on 1.27 Acres surrounded by space to breathe! This Wildfire Partners Certified Property is ideally located less than 10 minutes to North Boulder, this retreat offers 3 bedrooms, 2 bathrooms in 2,240 square feet of optimum living space, plus an oversized 2-car garage. The front door opens to a spacious living/dining room with soaring vaulted ceiling that features a newer stand alone wood burning stove with see-through door. Perfect for warming oneself by the fire, it also provides a secondary source of heat for the main floor and upper level. The generously sized kitchen has room for an island or casual dining table and is equipped with a pantry. From the kitchen, step out onto the extra large west facing deck and gaze upon breathtaking views of the foothills and back range. The main floor also offers a well proportioned bedroom and adjacent full bathroom. Ascend the staircase to find 2 light & bright bedrooms, each with its own balcony to take in the beautiful views. A conveniently placed 3/4 bathroom services the 2 upper level bedrooms. Another set of stairs off the kitchen descends to a very spacious walk-out basement that is just waiting for creative finishes. From the well maintained road, a long flat driveway provides easy access to the oversized 2 car garage equipped with remote controlled roll-up garage door and ample storage space for toys or a workbench. The home is located in the Boulder Valley School District.
Andrea Conner, Colorado License # ER.100067447, Xome Inc., License #EC100044283, [email protected], 844-400-9663, 750 State Highway 121 Bypass, Suite 100, Lewisville, TX 75067

The content relating to real estate for sale in this Web site comes in part from the Internet Data eXchange (“IDX”) program of METROLIST, INC., DBA RECOLORADO® Real estate listings held by brokers other than this broker are marked with the IDX Logo. This information is being provided for the consumers’ personal, non-commercial use and may not be used for any other purpose. All information subject to change and should be independently verified. © 2024 METROLIST, INC., DBA RECOLORADO® – All Rights Reserved Click Here to view Full REcolorado Disclaimer
| Listing information is provided exclusively for consumers' personal, non-commercial use and may not be used for any purpose other than to identify prospective properties consumers may be interested in purchasing. Information source: Information and Real Estate Services, LLC. Provided for limited non-commercial use only under IRES Rules. © Copyright IRES |
