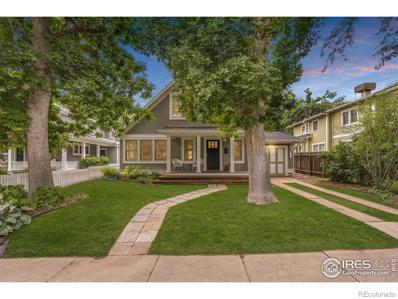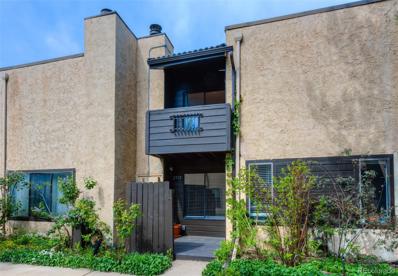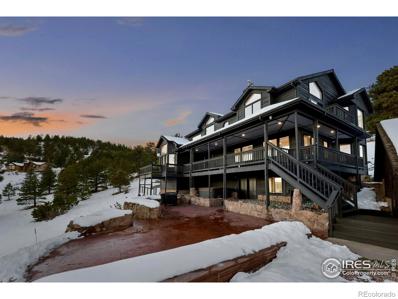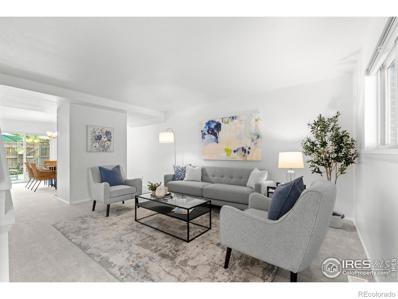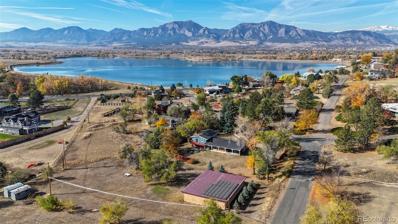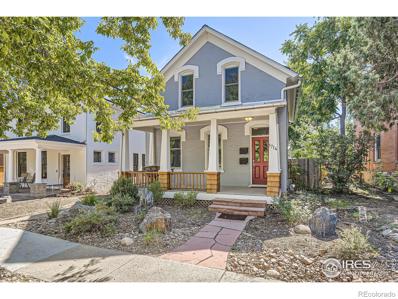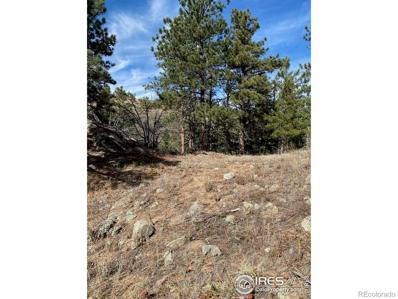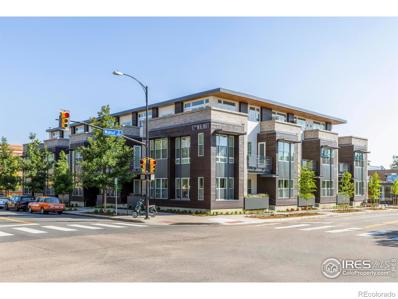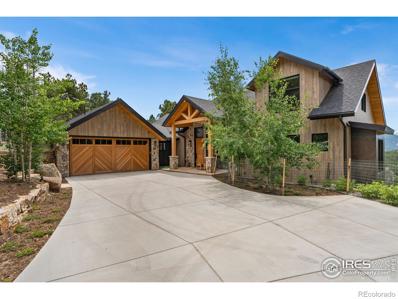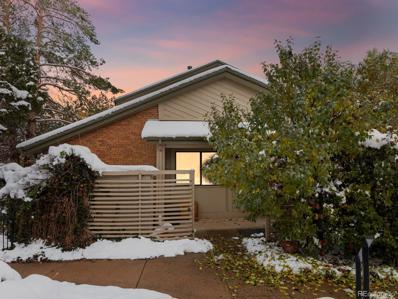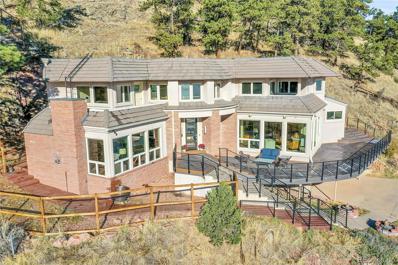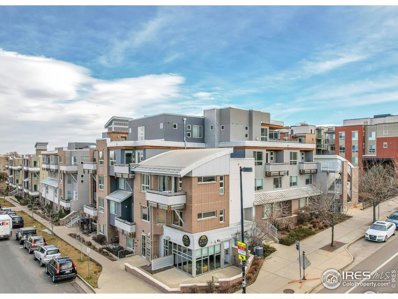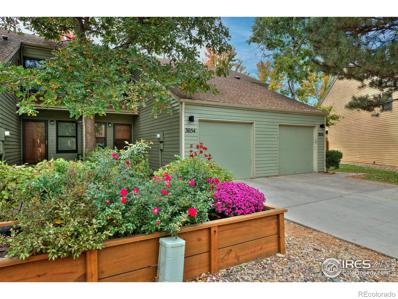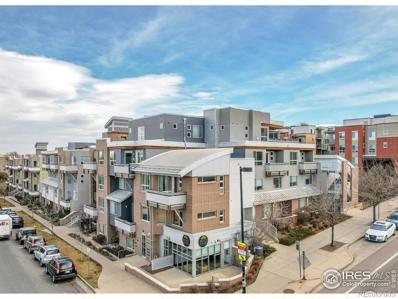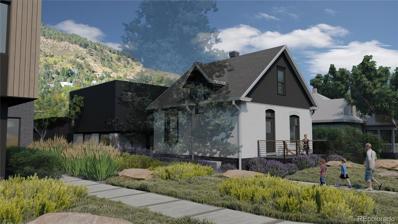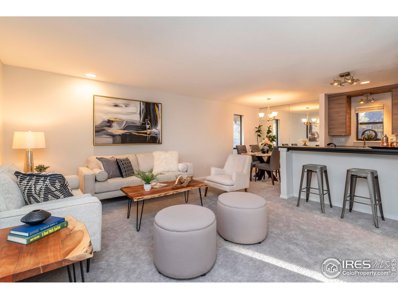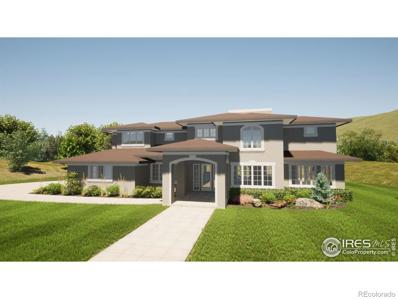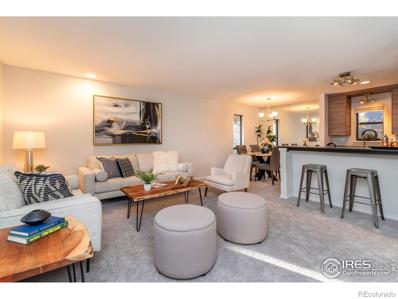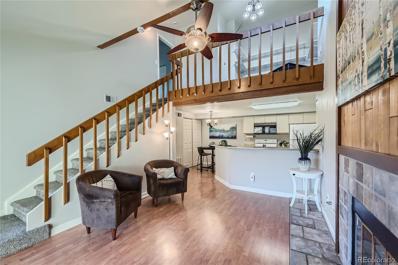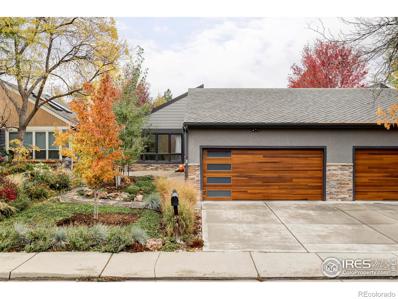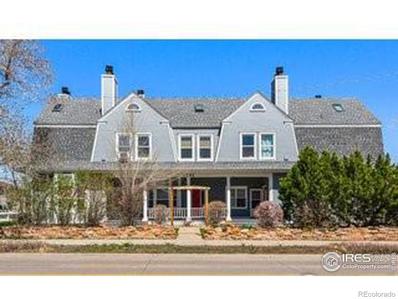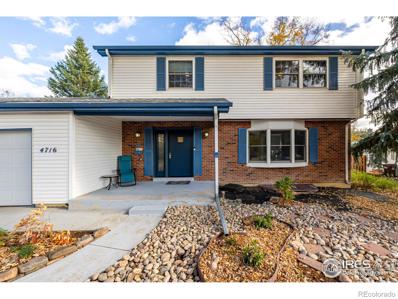Boulder CO Homes for Rent
The median home value in Boulder, CO is $875,000.
This is
higher than
the county median home value of $739,400.
The national median home value is $338,100.
The average price of homes sold in Boulder, CO is $875,000.
Approximately 44.84% of Boulder homes are owned,
compared to 49.22% rented, while
5.95% are vacant.
Boulder real estate listings include condos, townhomes, and single family homes for sale.
Commercial properties are also available.
If you see a property you’re interested in, contact a Boulder real estate agent to arrange a tour today!
$2,000,000
3161 7th Street Boulder, CO 80304
- Type:
- Single Family
- Sq.Ft.:
- 2,101
- Status:
- NEW LISTING
- Beds:
- 3
- Lot size:
- 0.15 Acres
- Year built:
- 1949
- Baths:
- 3.00
- MLS#:
- IR1022167
- Subdivision:
- Newlands - Bo
ADDITIONAL INFORMATION
Discover the allure of the highly sought-after Newlands neighborhood with this enchanting gem that exudes incredible curb appeal. From the moment you arrive, the storybook facade, charming front porch, and majestic large trees set the stage for a picture-perfect lifestyle.Step inside to an inviting floor plan that includes a spacious open kitchen with a large pantry, a dedicated dining area, and living room with a gas fireplace-ideal for both entertaining and everyday living. The main floor offers a sunlit office, a versatile flex space perfect for a second office, a convenient mudroom with laundry, a powder room, and French doors that open to a truly enchanting outdoor space. The large slate patio overlooks the spectacular fenced yard, complete with beautiful gardens and mature trees, creating an idyllic setting for hosting dinner parties or enjoying a peaceful morning coffee. Upstairs, you'll find three bedrooms, including a primary suite with a walk-in closet, soaking tub, and separate shower. A brand-new Samsung mini-split system in all bedrooms allows for easy temperature customization at the touch of a button. The driveway, offering a dedicated parking space, leads to an attached garage-perfect for all your gear and additional storage.Located in the perfect spot, just blocks from hiking trails, North Boulder Park, and the North Boulder Rec Center, you'll have endless activities at your doorstep without needing to step into your car. Plus, the Ideal Market shopping center, featuring Whole Foods, restaurants, and other amenities, is just moments away. Don't miss this fantastic opportunity to call one of Boulder's most desirable neighborhoods home!
- Type:
- Condo
- Sq.Ft.:
- 792
- Status:
- NEW LISTING
- Beds:
- 2
- Year built:
- 1972
- Baths:
- 1.00
- MLS#:
- IR1022144
- Subdivision:
- Two Mile Creek
ADDITIONAL INFORMATION
Great location for walking, biking, public transportation. A short walk to Rayback Collective, Safeway and Whole Foods. Near schools. Move in ready. Just upgraded with fresh paint, new carpet, new cabinets and other finishes. Low taxes and reasonable HOA make this financially manageable with included HOA community pool and onsite laundry. Seller is participating in a 1031 exchange.
- Type:
- Townhouse
- Sq.Ft.:
- 1,596
- Status:
- NEW LISTING
- Beds:
- 3
- Year built:
- 1980
- Baths:
- 3.00
- MLS#:
- 7428091
- Subdivision:
- Shady Hollow Townhomes
ADDITIONAL INFORMATION
Welcome to 2972 Shady Hollow, and what an amazing opportunity this is! This 1,648 square foot townhome offers 3 bedrooms and 2.5 bathrooms, perfect for comfortable living or as an investment opportunity. Rental opportunities look promising. Located in a desirable Boulder location, this home features sleek, updated bathrooms and a cozy fireplace. The basement can serve as a studio, office, gym, or non-conforming 3rd bedroom, providing versatile space for your needs. Enjoy the convenience of a designated carport space and proximity to shopping, dining, and the beautiful Flat Irons with easy mountain access. Nestled in a quaint community, this home combines modern amenities with a prime location. Don't miss this opportunity to own a piece of Boulder.
$999,000
4851 10 Th Street Boulder, CO 80304
- Type:
- Single Family
- Sq.Ft.:
- 2,560
- Status:
- NEW LISTING
- Beds:
- 4
- Lot size:
- 0.12 Acres
- Year built:
- 1995
- Baths:
- 4.00
- MLS#:
- 2855926
- Subdivision:
- Dakota Ridge
ADDITIONAL INFORMATION
Totally remodeled and immaculate home in desirable Dakota Ridge! Pride of ownership is evident immediately upon entering! The current owners bought this house in 2014 and completely gutted it down to the studs, before refinishing the entire home. The high end finishes and quality workmanship are prominent in every room! This fully remodeled home includes a new roof and gutters, new windows, new siding, Hunter Douglas window treatments on every window, new oak hardwood floors on the main level, new carpet & tile floors on the other two levels! Also features a completely remodeled kitchen with granite counters, GE Cafe appliances, quality tile backsplash and custom wood cabinets and built-ins throughout! The completely remodeled bathrooms include radiant heated floors in the primary bathroom, granite countertops, stylish light fixtures, pocket doors, beautiful tile work, etc.... the list goes on and on! The main level features an open floor plan with living room, open dining room, kitchen, half bathroom & huge walk in pantry. Upstairs you will find the luxurious primary bedroom with 5 piece, spa-like en-suite bathroom, including a large walk in closet! There are 2 more generous bedrooms upstairs and additional full bathroom featuring an amazing skylight! The basement provides the perfect space to entertain, play games, or watch a movie, in the large family room. The basement bedroom is currently serving as an exercise room, adjacent to the third full bathroom! Rounding out this home, is a back patio accessed from the sliding glass door in the Living Room... the perfect spot to enjoy the beautiful Boulder scenery while grilling on the patio! The professionally landscaped yard is a gardener's dream come true...plenty of space to grow flowers or a vegetable garden! Shared driveway leads you into a fully finished, 2 car garage with TONS of storage! Spectacular location with amazing scenery. Close to North Boulder restaurants, shopping and everything Boulder has to offer!
$2,650,000
319 S Peak Road Boulder, CO 80302
- Type:
- Single Family
- Sq.Ft.:
- 3,438
- Status:
- NEW LISTING
- Beds:
- 4
- Lot size:
- 1.89 Acres
- Year built:
- 1992
- Baths:
- 4.00
- MLS#:
- IR1022115
- Subdivision:
- Swiss Peaks, Sugarloaf
ADDITIONAL INFORMATION
Welcome to Boulder's ultimate mountain retreat! This mountain modern home blends luxury and nature, offering the best views in Boulder and direct access to outdoor adventure. Completely remodeled in 2024, it boasts spectacular south-facing vistas, including clear views of Eldora's ski runs, from a wraparound deck perfect for both sunny days and cozy evenings. Designed to maximize natural light with vaulted ceilings and large windows throughout, this bright, open space feels connected to the outdoors yet offers all the comforts of modern living. New appliances, whole-house UV water filtration, and blackout shades in all bedrooms add convenience, while wood-burning and electric fireplaces offer a warm, inviting atmosphere. Step outside and explore hiking trails right from your backyard, including Switzerland Trail and Sugarloaf Mountain, or enjoy sightings of local wildlife like moose, elk, and deer. With a Finnish dry sauna, hot tub, and a large fenced dog run, this home is an all-season oasis for relaxation and adventure alike. Nestled in a quiet, friendly community, it offers the perfect balance of privacy and proximity-just 15 minutes to Boulder and 30 minutes to Eldora Ski Resort. Complete with a spacious 3 car garage and nearly 2 acres of flat, usable land, this home invites you to experience Boulder's best in your own backyard. Sellers can offer a flexible closing date.
$650,000
1419 Bradley Drive Boulder, CO 80305
- Type:
- Multi-Family
- Sq.Ft.:
- 1,983
- Status:
- NEW LISTING
- Beds:
- 3
- Year built:
- 1966
- Baths:
- 3.00
- MLS#:
- IR1022098
- Subdivision:
- Mountain Shadows
ADDITIONAL INFORMATION
A well-maintained spacious townhome in South Boulder's Table Mesa neighborhood! This light and bright 3-bedroom, 3-bathroom townhouse is perfect for families and CU students, thanks to its location near the Skip bus line. At 2,359 sq ft, this townhouse offers the feel of a single-family home with three bedrooms upstairs, including a primary bedroom with an ensuite bathroom and walk-in closet. The main floor features a powder room and laundry, a cozy living room, a wood-burning fireplace, a sunny dining area, and a bright well-appointed kitchen. The finished lower level boasts a large family room, a storage room, and TWO bonus rooms ideal for extra bedrooms, a home office, or a gym. Step outside to your fully fenced, large south-facing private patio-perfect for morning coffee or entertaining-backing onto a community playground. Park both of your cars in either your carport or dedicated parking space. Enjoy a wealth of amenities in the Mountain Shadows community, including an outdoor pool, fitness center, game room, basketball court, and playground. With Fairview High School and Southern Hills Middle School in easy walking distance, and hiking trails and popular SOBO restaurants just a few blocks away, this townhouse offers convenience and a vibrant lifestyle. Don't miss the opportunity to make this beautiful townhouse your new home!
$1,295,000
6722 Lakeview Drive Boulder, CO 80303
Open House:
Sunday, 11/17 1:00-3:00PM
- Type:
- Single Family
- Sq.Ft.:
- 2,378
- Status:
- NEW LISTING
- Beds:
- 3
- Lot size:
- 1.17 Acres
- Year built:
- 1960
- Baths:
- 3.00
- MLS#:
- 8780218
- Subdivision:
- Baseline Heights
ADDITIONAL INFORMATION
GREAT OPPORTUNITY in Baseline Heights where homes are rarely offered for sale. This charming split-level home has been owned by the same family for 50 years and sits on a 1.165 ACRE LOT with picturesque views of the surrounding Flatirons & Baseline Lake out your driveway. For the hobby enthusiast or anyone looking for an exceptional outbuilding, look no further. The 2,000 SQFT outbuilding (built in 2009) with a single-panel hydraulic lift door, is the perfect place for your hobbies, workshop, studio, barn or RV/Boat/Car storage. As you step inside the cozy home you will notice a recently refreshed interior with new paint, carpet & luxury vinyl plank flooring. Relax in the spacious living/dining areas with built-ins. Kitchen features freshly painted cabinets, new quartz counters & stainless steel appliances including a Dacor Oven. Upper floor has 3 bedrooms & 2 full bathrooms. Retreat to the lower level with a cozy wood burning fireplace, office space, 3/4 bathroom & non-conforming 4th bedroom. For the outdoor enthusiast the 1+ ACRE lot offers the perfect environment for relaxation and recreation. Easy access to Bobolink & Dry Creek Trails and the resident owner of the property is eligible to be added to the Baseline Lake Membership waitlist. OWNED SOLAR PANELS provide nominal electric bills. Newer electric/tankless HWH too.
$1,749,000
1714 Pine Street Boulder, CO 80302
- Type:
- Single Family
- Sq.Ft.:
- 2,111
- Status:
- NEW LISTING
- Beds:
- 5
- Lot size:
- 0.12 Acres
- Year built:
- 1898
- Baths:
- 3.00
- MLS#:
- IR1022082
- Subdivision:
- Boulder O T East & West & North
ADDITIONAL INFORMATION
This charming turn-of-the-century duplex in Whittier combines classic simplicity with endless potential. The property features a spacious 4-bedroom, 2-bath main home and a separate 1-bedroom, 1-bath rear apartment, offering numerous opportunities for personalization and rental income. The main home welcomes you with a cozy front porch, leading into a bright and inviting living space with beautiful hardwood floors and high ceilings. The light-filled living room flows seamlessly into an updated kitchen, complete with stainless steel appliances and crisp white cabinetry. For added convenience, a stackable washer and dryer are included. The large, fenced-in backyard provides ample space for outdoor relaxation and entertaining. The rear apartment, with its private entrance, boasts a newer kitchen and bathroom, making it an ideal space for guests, main living space, or as a rental unit. Additional upgrades throughout the property include Anderson double-hung replacement windows, a new high-efficiency Lennox furnace and central A/C, a recently installed roof, and a Rinnai tankless hot water heater. Located just two blocks from Pearl Street, this home offers easy access to local shops, restaurants, and nearby trails, making it an ideal spot for enjoying all that Boulder has to offer.
- Type:
- Land
- Sq.Ft.:
- n/a
- Status:
- NEW LISTING
- Beds:
- n/a
- Lot size:
- 2.48 Acres
- Baths:
- MLS#:
- IR1022031
- Subdivision:
- Fourmile Canyon
ADDITIONAL INFORMATION
Beautiful hilltop raw land. Trees and rock outcroppings, plus VIEWS possible with new home construction. This property is split by Fourmile Canyon, but the area that is on the creek side is very small. The buildable acreage is on the other side of the road. The creek area has been flood mitigated by the county. This property has a Building Lot Determination Letter already from Boulder County. Well and septic will need to be installed, and power is close to the property line. Seller is motivated!!!All documents deemed reliable but not guaranteed, Buyer to verify.
- Type:
- Multi-Family
- Sq.Ft.:
- 650
- Status:
- NEW LISTING
- Beds:
- 1
- Year built:
- 2014
- Baths:
- 1.00
- MLS#:
- IR1022035
- Subdivision:
- Downtown
ADDITIONAL INFORMATION
Now Selling. Condo conversion in process with estimated completion of October 20, 2024. Contracts to be executed following conversion.Please contact agent for more information. Steeped in polished, modern design, this freshly renovated condo conversion presents an incredible opportunity in a coveted Downtown Boulder location. Offering single-level living in a secure building just moments from Pearl Street on the vibrant east end, this new development features 1, 2 and 3-bedroom layouts to suit a variety of lifestyles. Natural light pours into open and airy floorplans cascading with hardwood flooring and stylish details. Gourmet kitchens inspire the home chef with new stainless steel KitchenAid appliances and Caesarstone quartz countertops with ceramic tile backsplash. Select residences feature stunning south and west mountain views, creating a picturesque backdrop through large windows. A secure, underground garage provides convenient parking. Residents enjoy access to a common patio - perfect for grilling and relaxing - and to a common room ideal for meetings, remote work or game days. Revel in an unparalleled Boulder lifestyle with proximity to shopping, restaurants and more.
$6,400,000
280 Alder Lane Boulder, CO 80304
- Type:
- Single Family
- Sq.Ft.:
- 6,037
- Status:
- NEW LISTING
- Beds:
- 4
- Lot size:
- 1.52 Acres
- Year built:
- 2021
- Baths:
- 4.00
- MLS#:
- IR1022032
- Subdivision:
- Pine Brook Hills
ADDITIONAL INFORMATION
Immerse yourself fully in nature's splendor in this exceptional 3 bedroom, 4 bath Boulder architectural marvel in Pine Brook Hills! Enter a captivating interior where fine craftsmanship and first-class finishes coincide with stunning attention to detail, creating a truly sophisticated mountain retreat. Vaulted, beamed ceilings soar over Chateau Napoleon American Black Walnut hardwood flooring, anchored by a majestic hand-cut stone fireplace and expansive Windsor windows framing breathtaking views of the Continental Divide. Entertain guests in the generous living area or under the dining corner's designer chandelier, catered to by a dedicated coffee and cocktail bar with an integrated fridge. Premium Wolf and Sub-Zero appliances, tailor-made cabinetry, a farmhouse sink, Calacatta Bluette marble countertops, an oversized island, and a banquette nook comprise the magazine-inspired kitchen's key features. An unparalleled primary suite showcases artisan accent walls, reclaimed wood beams, French doors to an exclusive balcony, a walk-in wardrobe, and a luxurious ensuite with heated floors and a soaking tub. Downstairs, the versatile walk-out basement highlights a full-sized gym, bonus room, wine cellar, and built-in surround sound. Alpine-inspired landscaping beckons you to host outdoor gatherings on the extensive Armadillo composite deck or paved hillside terraces, complete with a custom fire pit and Nordic Crown hot tub. Come for a tour before this opportunity passes you by!
- Type:
- Townhouse
- Sq.Ft.:
- 1,936
- Status:
- NEW LISTING
- Beds:
- 4
- Year built:
- 1977
- Baths:
- 2.00
- MLS#:
- 8151629
- Subdivision:
- Wonderland Hills
ADDITIONAL INFORMATION
Welcome to your sun-soaked sanctuary in the heart of Wonderland Hill! As you step through the front door, an abundance of natural light from numerous windows and skylights illuminates every corner of this inviting townhome. To your left, the dining and kitchen area boasts light wood cabinets, extended storage with a pantry, and appliances including a white refrigerator and stove, and a stainless steel dishwasher. A wall of windows at the back of the kitchen floods the space with even more natural light. Opposite the kitchen, the spacious living room offers sliding glass doors opening to your private backyard sanctuary—a perfect retreat for relaxation or entertaining. On the main level, past the stairway to the lower level, you'll find a full bathroom and two generously sized bedrooms. One bedroom features direct access to the bathroom, providing the en suite convenience you've been seeking. Descend to the lower level to discover two additional bedrooms and two bathrooms, offering ample space for guests or a growing family. The lower level includes a full bathroom with your very own private sauna—ideal for unwinding after a long day. Additional amenities include a laundry area in a closet and a separate room for storage and mechanicals. This end-unit townhome offers added privacy with neighbors on only one side and includes a detached one-car garage. Nestled in the sought-after Wonderland Hill subdivision and just steps from Wonderland Lake, this home is only 3 miles from the University of Colorado at Boulder, combining tranquility with convenience. Unique touches like a small cat house with an entrance from the basement window add charm to this delightful home. Don't miss the opportunity to make this light-filled, versatile townhome your own!
$2,100,000
6057 Red Hill Road Boulder, CO 80302
- Type:
- Single Family
- Sq.Ft.:
- 3,951
- Status:
- NEW LISTING
- Beds:
- 3
- Lot size:
- 1.5 Acres
- Year built:
- 1984
- Baths:
- 4.00
- MLS#:
- 5928970
- Subdivision:
- Olde Stage Settlement 1
ADDITIONAL INFORMATION
Come for the peaceful retreat, stay for the view! Welcome to your new home in the foothills of Boulder, where you get the sanctuary of mountain living and the convenience of town. North Boulder sits a short 3 miles away, providing easy access to downtown Boulder via Broadway. At a little under 4000 square feet, not an inch of space is wasted. This dream home is an open concept with nonstop, breathtaking 180-degree views of Boulder Valley, city lights, moonrises and sunrises, rainbows, eagles and hawks soaring the skies. Highlights of the home include a 1200 sq ft composite deck built in 2022 with multiple access points and connected to newly fenced-in yard. The yard extends up the hill behind the house, leveling off with a flat at the top of the hill perfect for a picnic table. Enjoy a large primary suite with a five-piece bath, walk-in closet and private balcony. Keep soaking up the view from the sunlit loft that leads to a wraparound balcony on the second level. The main level offers a perfect flow of kitchen, dining and living areas. And it’s a kitchen to enjoy with a large walk-in pantry, breakfast bar and plenty of counter space! In addition to a new deck and new fence the new owners will have peace of mind with a brand-new fire-retardant roof per Boulder County’s most recent requirements. This house on the hill provides easy access to outdoor activities with proximity to many hiking and biking trails as well as road cycling Old Stage Settlement, Lee Hill and Lefthand Canyon. We look forward to having you for a showing so you can take it all in for yourself!
- Type:
- Other
- Sq.Ft.:
- 792
- Status:
- NEW LISTING
- Beds:
- 1
- Year built:
- 2008
- Baths:
- 1.00
- MLS#:
- 1021962
- Subdivision:
- Landmark Lofts
ADDITIONAL INFORMATION
2810 building is steps away from the 28th underpass to Campus, 30th and CO ave safe underpass to East Campus, Quick access to 29th street for all shopping needs. Open floor plan for studying or entertaining. Lots of kitchen cabinets, large pantry, work station, and w/d in unit. Separate walk-in storage and coat closets. Bedroom is spacious with large closet and built-ins. Covered patio is cloistered by mature landscaping and knee wall. Nothing like a dedicated indoor parking spot for your car.
$525,000
3054 Fulton Circle Boulder, CO 80301
- Type:
- Townhouse
- Sq.Ft.:
- 1,032
- Status:
- NEW LISTING
- Beds:
- 2
- Lot size:
- 0.02 Acres
- Year built:
- 1984
- Baths:
- 2.00
- MLS#:
- IR1021961
- Subdivision:
- Woodridge Townhomes
ADDITIONAL INFORMATION
You may have just found the perfect blend of comfort, convenience and opportunity in this north-east Boulder townhome that is brimming with potential for you to make it your own. The functional layout and efficient space offers a wonderful, yet affordable, canvas for anything from a simple face-lift to a creative remodel. The main floor is anchored by a cozy wood-burning fireplace perfect for those chilly Colorado nights. On warmer days, take a moment to admire the beautiful mature trees and the community green space that serve as an ideal backdrop for your view from your living space or step outside to your private patio - the ideal spot for that morning coffee. The upper floor bedrooms and shared bath are right-sized with ample closet space and include access to additional storage over the attached one-car garage. Ideally located, you'll be just minutes from a wealth of amenities, central Boulder, Gunbarrel and plentiful outdoor recreation opportunities including nearby trails, the Valmont Dog Park, and Valmont City Park.
- Type:
- Multi-Family
- Sq.Ft.:
- 792
- Status:
- NEW LISTING
- Beds:
- 1
- Year built:
- 2008
- Baths:
- 1.00
- MLS#:
- IR1021962
- Subdivision:
- Landmark Lofts
ADDITIONAL INFORMATION
2810 building is steps away from the 28th underpass to Campus, 30th and CO ave safe underpass to East Campus, Quick access to 29th street for all shopping needs. Open floor plan for studying or entertaining. Lots of kitchen cabinets, large pantry, work station, and w/d in unit. Separate walk-in storage and coat closets. Bedroom is spacious with large closet and built-ins. Covered patio is cloistered by mature landscaping and knee wall. Nothing like a dedicated indoor parking spot for your car.
$2,875,000
1029 9th Street Boulder, CO 80302
- Type:
- Single Family
- Sq.Ft.:
- 3,300
- Status:
- NEW LISTING
- Beds:
- 5
- Lot size:
- 0.14 Acres
- Baths:
- 5.00
- MLS#:
- 6346102
- Subdivision:
- Rose Hill
ADDITIONAL INFORMATION
Phenomenal remodel with tasteful addition including a 2 car garage with roof deck to enjoy outdoor space and views of the flatirons! This inviting historical remodel boasts 5 bedrooms, 3 on upper, primary on main and 1 in basement, 4.5 bathrooms along with a main level office space. DAJ Design crafted the remodel to blend the original 1899 schoolhouse with the contemporary addition. Great use of outdoor space with a patio off the kitchen, roof deck on the second level and another above the garage. Solar is included and OWNED....no lease. Just blocks from Chautauqua, world class hiking trails and The Hill in Boulder with retail and restaurants, this location will be highly sought over. Carefully selected finishes will blend this house together to have a warm, classy feel. Estimated delivery summer 2025.
- Type:
- Other
- Sq.Ft.:
- 888
- Status:
- NEW LISTING
- Beds:
- 2
- Year built:
- 1981
- Baths:
- 2.00
- MLS#:
- 1021938
- Subdivision:
- Aspen Grove Condos
ADDITIONAL INFORMATION
With top-notch amenities, a prime location, and fresh updates, this 2-bedroom, 2-bath apartment offers the best of modern living. Step into a freshly painted, open-concept layout with brand new carpet throughout, flowing from a comfortable living area to an updated kitchen featuring stone countertops, modern appliances, and ample storage-perfect for daily meals or entertaining. Each bedroom is generously sized with large closets, and the primary bedroom includes an en-suite 3/4 bathroom. Updated bathrooms add a touch of contemporary style. Enjoy the outdoors on your large private deck, perfect for relaxing or entertaining. The unit also includes a laundry room with a washer and dryer for your convenience. Beyond the inviting interior, residents have access to impressive HOA amenities, including an Olympic-sized outdoor pool, Hot tub, Sauna, Clubhouse, Dog park & Community gardens. Secure parking and beautifully maintained landscaping complete the picture. This desirable community is just a stone's throw away from shopping, dining, bike/hiking trails and transit options, making it the perfect place to call home.
$975,000
7566 Skyway Court Boulder, CO 80303
- Type:
- Land
- Sq.Ft.:
- n/a
- Status:
- NEW LISTING
- Beds:
- n/a
- Lot size:
- 0.86 Acres
- Baths:
- MLS#:
- IR1021918
- Subdivision:
- Panorama Park
ADDITIONAL INFORMATION
Discover the perfect canvas for your dream home on this stunning lot nestled against the prestigious Davidson Mesa trail system. Enjoy uninterrupted vistas of the majestic mountains and the serene prairie of Davidson Mesa, with the assurance of no future construction behind your property.Located in the peaceful and highly coveted Panorama Neighborhood, this rare opportunity offers the ideal setting surrounded by other multi-million dollar homes. Enjoy the thousands of miles of trails in Boulder, starting in your own backyard. Located within one of the most desirable school districts in the state, your family can grow together with the peace of the outdoors while being minutes away from Boulder and Louisville. For added convenience, the sellers have already designed and fully permitted a house through Boulder County, providing an expedited path for your dream home to become a reality.
- Type:
- Condo
- Sq.Ft.:
- 888
- Status:
- NEW LISTING
- Beds:
- 2
- Year built:
- 1981
- Baths:
- 2.00
- MLS#:
- IR1021938
- Subdivision:
- Aspen Grove Condos
ADDITIONAL INFORMATION
With top-notch amenities, a prime location, and fresh updates, this 2-bedroom, 2-bath apartment offers the best of modern living. Step into a freshly painted, open-concept layout with brand new carpet throughout, flowing from a comfortable living area to an updated kitchen featuring stone countertops, modern appliances, and ample storage-perfect for daily meals or entertaining. Each bedroom is generously sized with large closets, and the primary bedroom includes an en-suite 3/4 bathroom. Updated bathrooms add a touch of contemporary style. Enjoy the outdoors on your large private deck, perfect for relaxing or entertaining. The unit also includes a laundry room with a washer and dryer for your convenience. Beyond the inviting interior, residents have access to impressive HOA amenities, including an Olympic-sized outdoor pool, Hot tub, Sauna, Clubhouse, Dog park & Community gardens. Secure parking and beautifully maintained landscaping complete the picture. This desirable community is just a stone's throw away from shopping, dining, bike/hiking trails and transit options, making it the perfect place to call home.
- Type:
- Other
- Sq.Ft.:
- 993
- Status:
- NEW LISTING
- Beds:
- 2
- Year built:
- 1984
- Baths:
- 2.00
- MLS#:
- 6932892
- Subdivision:
- Seasons Condominiums
ADDITIONAL INFORMATION
Welcome to your serene retreat on the outskirts of Boulder! This bright and welcoming 2-bedroom, 2-bathroom condo on the 3rd floor offers a perfect blend of convenience, privacy, and relaxation. The open concept living area is flooded with natural light, creating a cozy yet versatile space ideal for unwinding or entertaining, while the well-designed kitchen provides ample storage and reliable appliances, streamlining your cooking experience. Both bedrooms are generously sized, with the primary suite featuring an en-suite bathroom for extra comfort and privacy, and each bedroom has access to its own bathroom, enhancing privacy for everyone. Step out onto your private balcony, the perfect spot to enjoy your morning coffee and Boulder's stunning sunrises. Situated near Hwy 36, this condo offers quick access to shopping, dining, and outdoor recreational activities, bringing the best of Boulder right to your doorstep. Plus, take advantage of the shared pool during the summer months and the hot tub, which is open year-round. Ideal for those who crave a balance of comfort, convenience, and an active lifestyle in beautiful Boulder, this condo is ready to welcome you home-schedule a viewing today!
- Type:
- Condo
- Sq.Ft.:
- 993
- Status:
- NEW LISTING
- Beds:
- 2
- Year built:
- 1984
- Baths:
- 2.00
- MLS#:
- 6932892
- Subdivision:
- Seasons Condominiums
ADDITIONAL INFORMATION
Welcome to your serene retreat on the outskirts of Boulder! This bright and welcoming 2-bedroom, 2-bathroom condo on the 3rd floor offers a perfect blend of convenience, privacy, and relaxation. The open concept living area is flooded with natural light, creating a cozy yet versatile space ideal for unwinding or entertaining, while the well-designed kitchen provides ample storage and reliable appliances, streamlining your cooking experience. Both bedrooms are generously sized, with the primary suite featuring an en-suite bathroom for extra comfort and privacy, and each bedroom has access to its own bathroom, enhancing privacy for everyone. Step out onto your private balcony, the perfect spot to enjoy your morning coffee and Boulder’s stunning sunrises. Situated near Hwy 36, this condo offers quick access to shopping, dining, and outdoor recreational activities, bringing the best of Boulder right to your doorstep. Plus, take advantage of the shared pool during the summer months and the hot tub, which is open year-round. Ideal for those who crave a balance of comfort, convenience, and an active lifestyle in beautiful Boulder, this condo is ready to welcome you home—schedule a viewing today!
$1,100,000
2716 Winding Trail Drive Boulder, CO 80304
- Type:
- Multi-Family
- Sq.Ft.:
- 2,464
- Status:
- NEW LISTING
- Beds:
- 3
- Lot size:
- 0.08 Acres
- Year built:
- 1982
- Baths:
- 3.00
- MLS#:
- IR1021900
- Subdivision:
- Winding Trail Village
ADDITIONAL INFORMATION
Nestled on a quiet cul-de-sac in Winding Trail Village, this exquisitely remodeled duplex glows with inviting elegance. Cathedral ceilings and clerestory windows flood a spacious living area with natural light. Sliding glass doors in a sunlit dining area open to a large deck. A fully remodeled kitchen showcases beautiful cabinetry and a granite peninsula with seating. Situated on separate levels for privacy, two primary suites offer serene retreats, one of which features a fully remodeled bathroom. A third bedroom on the main level presents the potential for a home office. Ample storage is found in a large laundry room, oversized closets and under the stairs. Enjoy outdoor relaxation in a private, fenced-in backyard. Additional upgrades include a new roof, maintenance-free exterior siding, garage doors and freshly painted walls, doors and trim. Residents enjoy access to community amenities including tennis courts and two pools plus close proximity to nature trails, shopping and restaurants.
- Type:
- Condo
- Sq.Ft.:
- 396
- Status:
- NEW LISTING
- Beds:
- 1
- Year built:
- 1982
- Baths:
- 1.00
- MLS#:
- IR1021904
- Subdivision:
- Teagarden Condos
ADDITIONAL INFORMATION
Cozy Condo close to campus and all downtown amenities. One bedroom unit with covered parking right next to the Condo. Tenant lease is in place for a year at $1400 per month. This unit has been updated and is in good condition. Secure storage in the common area basement area as well as laundry facilities. Ground floor home with private entrance and easy access. Don't miss this opportunity.
$1,129,000
4716 Berkshire Court Boulder, CO 80301
Open House:
Saturday, 11/16 1:00-3:00PM
- Type:
- Single Family
- Sq.Ft.:
- 2,644
- Status:
- NEW LISTING
- Beds:
- 6
- Lot size:
- 0.24 Acres
- Year built:
- 1967
- Baths:
- 4.00
- MLS#:
- IR1021902
- Subdivision:
- Heatherwood 1
ADDITIONAL INFORMATION
Welcome home! This beautifully remodeled 6-bedroom, 4-bathroom gem is designed for modern living and offers an exceptional blend of style and comfort. Nestled on a serene cul-de-sac, it's just a stone's throw away from the highly-rated BVSD Elementary School and in front of Parkers Park, making it an ideal sanctuary for families seeking convenience and community. Step inside to discover an inviting open floor plan that effortlessly connects living spaces, perfect for entertaining or cozy family gatherings. The upper level features four generously sized bedrooms, while the main level boasts a versatile fifth bedroom, a full bathroom, and a practical laundry room. The standout basement, complete with a separate entrance, includes a full kitchen, bathroom, and additional bedroom, providing an excellent opportunity for an Airbnb rental or in-law suite. Venture outside to your expansive backyard oasis, adorned with fruit trees and a flourishing vegetable garden, perfect for nurturing your green thumb. The surrounding neighborhood is a paradise for outdoor enthusiasts, with scenic trails beckoning exploration and adventure. Don't miss the chance to call this extraordinary property your new home!
Andrea Conner, Colorado License # ER.100067447, Xome Inc., License #EC100044283, [email protected], 844-400-9663, 750 State Highway 121 Bypass, Suite 100, Lewisville, TX 75067

The content relating to real estate for sale in this Web site comes in part from the Internet Data eXchange (“IDX”) program of METROLIST, INC., DBA RECOLORADO® Real estate listings held by brokers other than this broker are marked with the IDX Logo. This information is being provided for the consumers’ personal, non-commercial use and may not be used for any other purpose. All information subject to change and should be independently verified. © 2024 METROLIST, INC., DBA RECOLORADO® – All Rights Reserved Click Here to view Full REcolorado Disclaimer
| Listing information is provided exclusively for consumers' personal, non-commercial use and may not be used for any purpose other than to identify prospective properties consumers may be interested in purchasing. Information source: Information and Real Estate Services, LLC. Provided for limited non-commercial use only under IRES Rules. © Copyright IRES |
