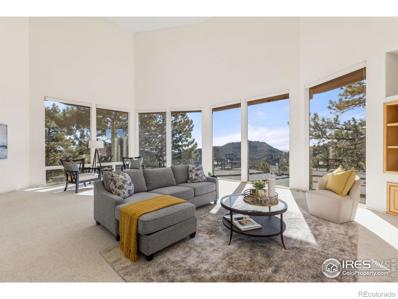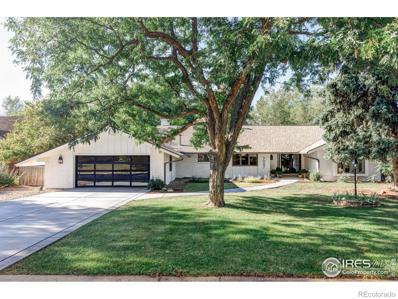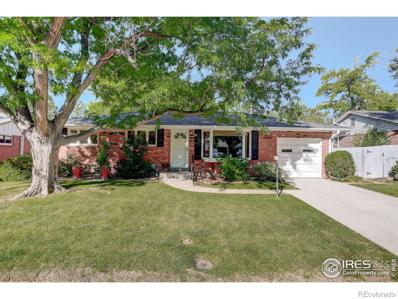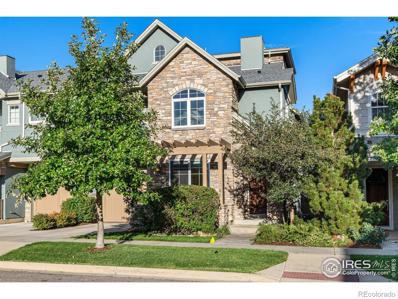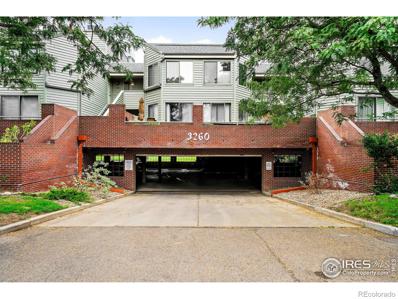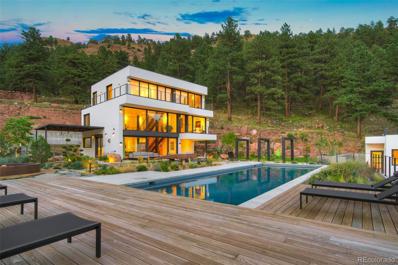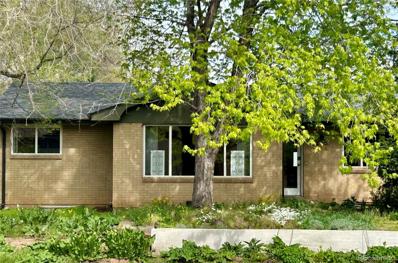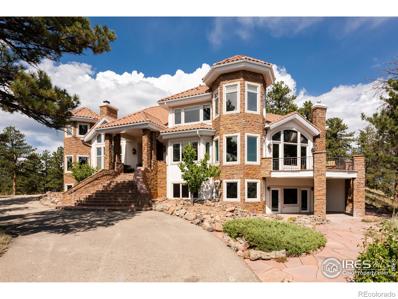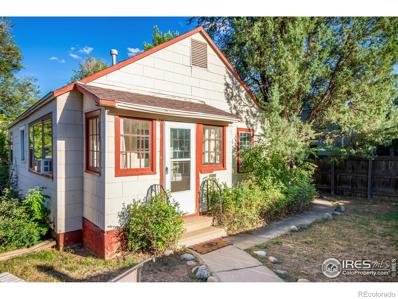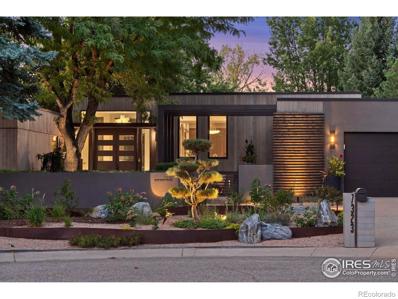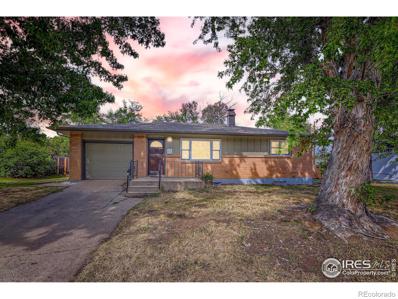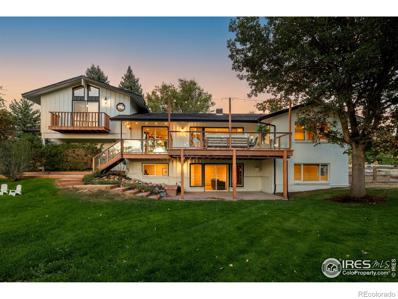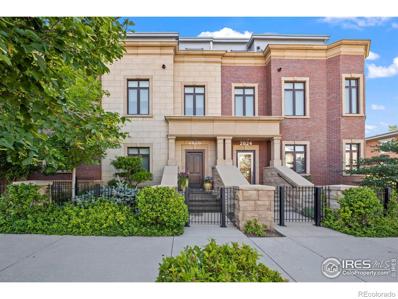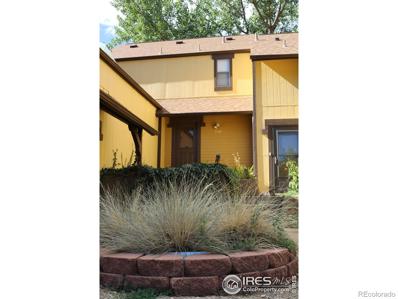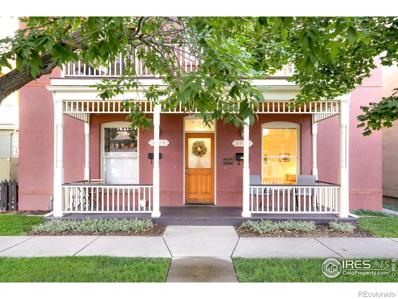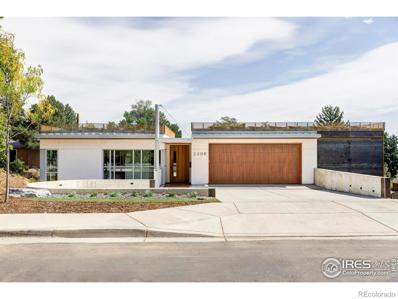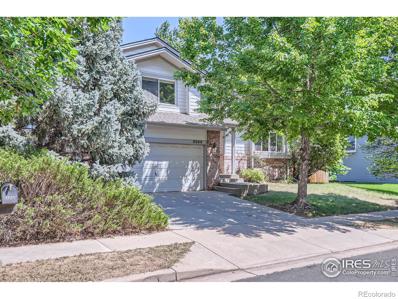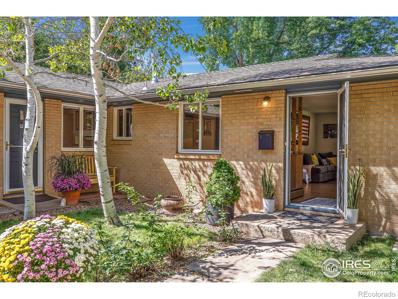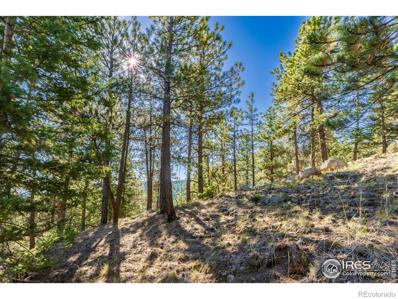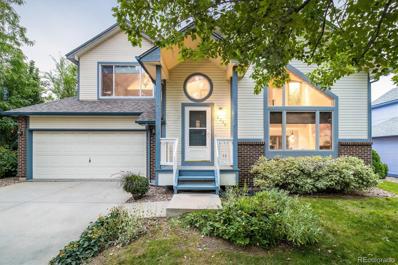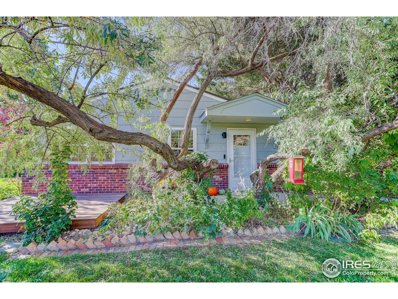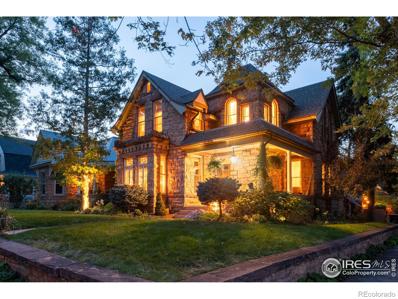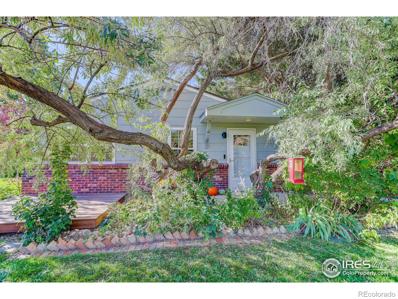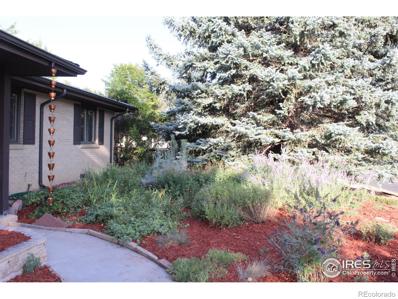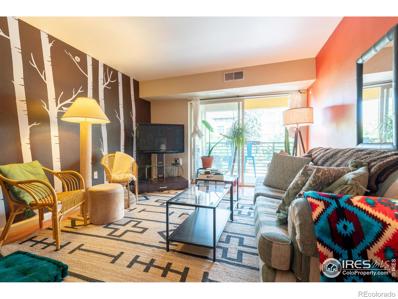Boulder CO Homes for Rent
$2,395,000
1077 Carriage Hills Drive Boulder, CO 80302
Open House:
Sunday, 9/22 12:00-2:00PM
- Type:
- Single Family
- Sq.Ft.:
- 6,292
- Status:
- NEW LISTING
- Beds:
- 5
- Lot size:
- 13.36 Acres
- Year built:
- 1994
- Baths:
- 5.00
- MLS#:
- IR1018880
- Subdivision:
- 6/2
ADDITIONAL INFORMATION
**Stunning Custom Southwestern Luxury Home in Boulder Foothills** Discover your dream sanctuary in this exquisite custom Southwestern luxury home, ideally located in the serene foothills of Boulder, just 10 minutes from downtown. This remarkable residence offers breathtaking views that stretch from the Boulder Reservoir down the valley, making it a true oasis.Step inside to experience unparalleled sophistication with custom bird's eye maple cabinetry and stunning granite countertops throughout, seamlessly blending elegance and warmth. The inviting living room is a standout feature, where natural light pours in through expansive windows that soar to a magnificent 22-foot ceiling, creating a bright, airy atmosphere.Designed to harmonize with nature, the home's unique architecture allows you to embrace the beauty of the surrounding 13.36 acres. Enjoy daily visits from local wildlife, including deer, wild turkeys, stellar jays, and red-tail hawks, enhancing your connection to the great outdoors.This is your chance to own a slice of paradise where luxury meets tranquility. With picturesque views of mountains, water, and plains from every room and four spacious decks, you'll find serenity and convenience just moments away. Don't let this incredible opportunity slip away-schedule your showing today!>>> HIGHLIGHTS :: New Solar (2023), New Roof (2019), 13.36 Acres, Hot Tub, Spectacular Views, Radiant In Floor Heating, Sound System, Heated Front Walkway, Elevator, Lots of Storage, Triple Whole House Filtration, 10 Minutes to North Boulder (Lucky's Market, Restaurants), Gated Community, Located only 1 mile up the road from Anne U. White trailhead. Call agent for more details. Make an appointment for a private tour.
$1,945,000
7087 Indian Peaks Trail Boulder, CO 80301
- Type:
- Single Family
- Sq.Ft.:
- 3,928
- Status:
- NEW LISTING
- Beds:
- 4
- Lot size:
- 0.29 Acres
- Year built:
- 2011
- Baths:
- 3.00
- MLS#:
- IR1018878
- Subdivision:
- Gunbarrel Green
ADDITIONAL INFORMATION
Embrace exceptional country club living in this fully remodeled residence featuring designer interiors, secluded outdoor space and an unbeatable location within the Boulder Country Club community. Completely renovated, this turnkey showplace impresses with soaring beamed ceilings and gorgeous wide-plank white oak floors. The living room greets guests with a handsome gas fireplace and wide window seat. Plan lively gatherings in the formal dining room.The kitchen pairs custom cabinetry with quartz countertops and counter-to-ceiling marble tile backsplashes. Matte black GE Cafe appliances with brushed stainless hardware, including a 6-burner gas range with double ovens, French door refrigerator and dishwasher. A classic farmhouse sink and marble island topped with glass pendants underscore the room's impeccable style, while a roomy pantry adds excellent storage.Outside, enjoy al fresco dining and entertaining on the large rear deck. Throughout the professionally landscaped property, towering trees provide excellent shade and privacy, while the large lawn area is perfect for pets and play. The private upper-level primary wing includes a king-size bedroom with a covered south-facing balcony and a walk-in closet filled with California Closet fittings that could easily accommodate a home office or nursery. The primary bath boasts a freestanding soaking tub and walk-in shower. In a separate upper-level wing, you'll find generous closet space, a secondary bedroom and a full guest bath. The large family room includes a screened-in porch and a cozy fireplace for year-round enjoyment. The basement level features a huge rec room, laundry room and storage. This Country Club destination is just a short golf cart ride from the clubhouse's year-round events, restaurants, the athletic center, swimming pools, tennis courts, golf courses, a driving range and putting greens. Just 15 minutes from Downtown and Pearl Street. This address can chose either Boulder High or Fairview High
$1,179,000
3125 Fremont Street Boulder, CO 80304
Open House:
Sunday, 9/22 11:00-1:00PM
- Type:
- Single Family
- Sq.Ft.:
- 2,626
- Status:
- NEW LISTING
- Beds:
- 5
- Lot size:
- 0.15 Acres
- Year built:
- 1960
- Baths:
- 3.00
- MLS#:
- IR1018858
- Subdivision:
- Green Meadows
ADDITIONAL INFORMATION
First time on the market! Incredible opportunity to own a large residence in an unbeatable location being sold by the original owner. Tremendous curb appeal as you arrive at the home in ultra-convenient Green Meadows. Upon entering, your eyes will be drawn to the gleaming hardwood floors that run throughout the main level. A bay window and skylights provide an abundance of natural light in the main living area. Loads of possibilities to customize this property. There is a bonus space adjacent to the kitchen that would offer room to expand. The primary bedroom is secluded and features dual closets and views of the incredibly manicured backyard. Plenty of room on the lower level to finish and create an additional bedroom and rec room. There is plumbing available to add a shower to the lower level bathroom. The outdoor space is serene and beautifully landscaped with mature trees and a covered patio that tops off this exceptional property. This meticulously maintained property also boasts a NEW ROOF! Unbeatable location just a block away from Columbine Elementary and walking distance to restaurants and shopping.
$1,250,000
3766 Ridgeway Street Boulder, CO 80301
Open House:
Sunday, 9/22 2:00-4:00PM
- Type:
- Condo
- Sq.Ft.:
- 3,696
- Status:
- NEW LISTING
- Beds:
- 4
- Lot size:
- 0.15 Acres
- Year built:
- 2008
- Baths:
- 4.00
- MLS#:
- IR1018842
- Subdivision:
- Northfield Commons Duplex Condos
ADDITIONAL INFORMATION
Discover this stunning, contemporary, 4-bedroom, 4-bath home, featuring both East and West-facing patios, 4 outdoor living spaces in total, with breathtaking views, this property is designed for those who value refined style and comfort. Relish in beautiful sunrises, with coffee on the large back patio or expansive rooftop deck (bigger than many in the neighborhood). Peaceful and serene backing to the Pleasantview Soccer fields it lives like a single family home, wide and spacious with gracious sized rooms throughout. You will be greeted by a welcoming front patio, perfect for afternoon sunsets, surrounded by lush landscaping, cared for by the well managed HOA. Office in front of the home has a private entrance if needed. Living, Kitchen and Dining areas open graciously to one another. With a new roof and siding completed in 2021, you'll find peace of mind in this well-maintained home. Primary bedroom features private deck, grand soaking tub and the expansive closet provides plenty of storage. 3rd floor bonus area perfect for entertaining off the rooftop deck or a second office. Professionally finished basement offers extra recreational space, home gym, theatre room or playroom. Conveniently located near city bike paths, running trails, modern conveniences like grocery, shopping and dining 4 blocks away. This home beautifully blends elegance with accessibility! Experience all this incredible property has to offer!
- Type:
- Condo
- Sq.Ft.:
- 1,030
- Status:
- NEW LISTING
- Beds:
- 2
- Lot size:
- 1.89 Acres
- Year built:
- 1984
- Baths:
- 2.00
- MLS#:
- IR1018848
- Subdivision:
- Kings Ridge Condos Ph I, Ii
ADDITIONAL INFORMATION
Ideally situated in Kings Ridge, this residence offers seamless access to Boulder amenities. Enter into a functional layout flowing with high ceilings and light, neutral wall color. A bright kitchen features generous cabinetry for keeping and organizing essentials. Adjoined for effortless entertaining, the dining area extends into the spacious living area warmed by a tiled fireplace. Sliding glass doors open to a west-facing patio - the perfect setting to enjoy outdoor dining and relaxation in the coveted Colorado climate. Retreat to the primary bedroom featuring ample closet space and an en-suite bathroom. A secondary bedroom and bathroom offer plenty of space for visiting guests. Residents enjoy access to convenient community amenities including underground designated parking, an outdoor swimming pool and a storage closet. A central location offers close proximity to outdoor recreation including nature trails, Hayden Lake, Valmont City Park, Valmont Dog Park and Howard Heuston Park. Ready for your custom remodel!
$14,750,000
228 Lion Point Boulder, CO 80302
- Type:
- Single Family
- Sq.Ft.:
- 5,926
- Status:
- NEW LISTING
- Beds:
- 7
- Lot size:
- 14.77 Acres
- Year built:
- 2015
- Baths:
- 6.00
- MLS#:
- 3451420
- Subdivision:
- Lion Point
ADDITIONAL INFORMATION
10 Minutes to Pearl Street! A true compound with Pool and Guest House. Embrace life at Lion Point, an ultra-luxury modern mountain estate that redefines mountain living. Just minutes from Pearl Street, this extraordinary estate seamlessly blends nature's serenity with the sophistication of Boulder. From radiant sunrises to starlit skies, Lion Point offers a sanctuary for those who demand the extraordinary. Set along a secluded, tree-lined creek drive, and marked by stone pillars, this estate spans 14.77 wooded acres with south-facing views, dramatic rock outcroppings, and a majestic 1,000-year-old Ponderosa Pine. HUGE Views! The main residence boasts 6 bedrooms, 4.5 bathrooms, a media room, cinema, and an opulent master suite with a luxurious bath, walk-in closet, care room, and office—all framed by floor-to-ceiling windows capturing breathtaking views. A separate dwelling with a private garden offers additional privacy. Triple-pane argon windows flood the interiors with natural light and uninterrupted mountain vistas. The gourmet kitchen, outfitted with German Thermador appliances, custom lacquer cabinetry, and Yule marble countertops, provides an elegant backdrop for any occasion. Lion Point embodies cutting-edge, eco-conscious design, integrating German Passivhaus principles. The home features an insulated envelope, European glass, and advanced technology for optimal comfort and efficiency. Clean energy is supplied by a 9.96 kW solar array, and Savant smart home automation offers fingertip control of security, lighting, and climate. Enjoy a seamless indoor-outdoor audio experience with Sonos and Coastal Source speakers. This estate offers endless possibilities for expansion, whether adding a six-car garage, wellness center, or tennis courts. Lion Point is more than a home—it’s a retreat. Relax in the emerald pool, copper hot tub, steam sauna, or gym. Lion Point is an experience, a statement, and a rare opportunity to own Boulder’s finest real estate.
$1,045,000
3240 Folsom Street Boulder, CO 80304
Open House:
Sunday, 9/22 1:30-4:30PM
- Type:
- Single Family
- Sq.Ft.:
- 2,418
- Status:
- NEW LISTING
- Beds:
- 6
- Lot size:
- 0.21 Acres
- Year built:
- 1961
- Baths:
- 2.00
- MLS#:
- 6397423
- Subdivision:
- High Meadows
ADDITIONAL INFORMATION
Spacious and sunny open floor plan ranch with full size fully remodeled basement boasts 6 bedrooms, two baths, 2 living rooms, a detached winterized office, oversize garage with workshop space with workbenches and pegboard, screen porch and a big backyard with tool shed ready for a production garden. Each level of the home could be used as its own independent unit. Centrally located at Folsom and Iris, this house ideally is situated as the first single family home south of a condo complex, so there is lots of street parking and sidewalks bordering two full sides of the property. 5 minutes from Pearl st, 7 minutes from trailheads, and easy access to the bike paths and the 28th st. shopping center. The mechanical infrastructure is super solid and has been consistently updated. Front garden beds, upgraded electrical panel, 10 year old roof and gutters, 65R insulated attic (exceeds Boulder’s SmartRegs requirements), all new light fixtures, full compliment of fire and CO detectors, clean boiler heating system, vinyl double pane argon filled windows keeping the house quiet and temperature regulated, full size attic storage, a huge amount of pantry space on both floors, 4 basement egress windows, an argon mitigation system, all hardwood, tile cork and vinyl flooring, and a PVC lined sewer main and backflow preventer.
$3,950,000
1189 Rembrandt Road Boulder, CO 80302
- Type:
- Single Family
- Sq.Ft.:
- 7,484
- Status:
- NEW LISTING
- Beds:
- 4
- Lot size:
- 35 Acres
- Year built:
- 1993
- Baths:
- 5.00
- MLS#:
- IR1018804
- Subdivision:
- Foothills
ADDITIONAL INFORMATION
Nestled in Buckingham Hills, this exclusive luxury mountain estate is just 14 minutes from downtown Boulder. On 35 acres and bordering national forest, it offers stunning views and access to over 300 acres of private open space. A lighted private drive leads to a circular drive, blending natural beauty with refined living. Inside, the 7,825 sq.ft. custom home welcomes you with soaring ceilings and marble foyer. The formal living room features a fireplace, vaulted ceilings, and custom paneled walls. Adjacent, the circular library's floor to ceiling windows frame the city's twinkling lights. The formal dining room, with built-in cabinetry, seamlessly connects the family room and chef's kitchen. An elegant European inspired gourmet kitchen boasts custom cabinetry with inserts, Wolf range with pot filler, Sub-Zero fridge, double wall ovens, granite surfaces, travertine flooring and a walk-in pantry. It opens to a wraparound flagstone patio with built-in BBQ. The connected family room has vaulted ceilings, walnut floors, fireplace, breakfast nook and wet bar, flowing out to the patio. A marble powder room and laundry complete the main level. The primary suite offers high ceilings, a reading library and views. It's en-suite bath includes marble finishes, dual walk-in closets and vanities, a bidet, jetted tub and a large shower with body sprays. A peaceful private study is nearby with built-ins. An en-suite guest bedroom on it's own level includes a cozy reading room with captivating views. Luxurious living continues on the lower level with a rec room complete with wet bar and fireplace, a media room with Murphy bed, a home gym and two ensuite guest bedrooms. Attached and heated 4 car garage with cabinetry. Flagstone patios, radiant floor heat, intercom system, central vacuum & new modern can lighting. World class hiking and biking just out your door. This estates blends nature, luxury and proximity to downtown making it an idyllic retreat for adventure and culture.
$1,100,000
3188 9th Street Boulder, CO 80304
Open House:
Saturday, 9/28 12:00-1:30PM
- Type:
- Single Family
- Sq.Ft.:
- 1,500
- Status:
- NEW LISTING
- Beds:
- 2
- Lot size:
- 0.14 Acres
- Year built:
- 1905
- Baths:
- 2.00
- MLS#:
- IR1018832
- Subdivision:
- Newlands
ADDITIONAL INFORMATION
Discover the charm of this enchanting residence now available! No HOA, Rented for $3235. Lease can be terminated with 60 days' notice. The property is fully fenced offering comfort & accessibility. Sun-filled living room adorned with tall ceilings, lovely paint tones, & sleek hardwood flooring. The kitchen is a homemaker's dream, showcasing stainless steel appliances, granite counters, a mosaic tile backsplash, rich wood cabinetry w/crown molding, & breakfast bar great for quick or casual meals. This gem includes two cozy bedrooms and two convenient bathrooms. In the basement, you'll find a sizable family and bonus rooms with exposed beams, wooden panel walls, and concrete flooring. The large backyard with a grassy lawn, trees, and a covered patio is fantastic for outdoor gatherings or relaxation. Don't miss the detached 1-car side-entry garage! Excellent location! It is minutes away from shopping and dining spots, parks, and schools. What are you waiting for? This adorable abode is the one!
$3,395,000
7323 Old Post Road Boulder, CO 80301
Open House:
Sunday, 9/22 2:00-4:00PM
- Type:
- Single Family
- Sq.Ft.:
- 3,143
- Status:
- NEW LISTING
- Beds:
- 3
- Lot size:
- 0.36 Acres
- Year built:
- 1971
- Baths:
- 4.00
- MLS#:
- IR1018818
- Subdivision:
- Island Green
ADDITIONAL INFORMATION
Enjoy a life of elegance and ease at this luxurious ranch style home with breathtaking mountain and fairway views in the coveted Island Greens neighborhood of Boulder. This stunning 3-bedroom, 4-bathroom residence delights with modern curb appeal highlighting the architectural designs of the house and a front yard curated with lovely trees and lighting. Step inside to discover a clean, modern aesthetic with stylish details including wide plank oak floors, custom cabinetry, designer finishes, opulent lighting and windows that flood the home with natural light. The home flows seamlessly from interior splendor to an inviting outdoor living space, brilliantly designed around a central courtyard. Inside, the kitchen and living area is the heart of the home with a gorgeous island equipped with a gas cooktop, built-in microwave and counter seating. Double ovens, an oversized refrigerator/freezer, Thermador wine cooler and contemporary tile backsplash complete the space. The kitchen allows for grand dinner parties and opens to a large, comfortable living space with a sleek gas fireplace. Huge sliding glass doors open to a spectacular courtyard with chic lounge spaces centered around a Japanese maple tree. The outdoor kitchen is a chef's dream, equipped with a built-in grill, sink, bar fridge, and an extra gas burner perfect for paella nights. The primary bedroom serves as a private oasis, featuring an ethereal walk-in closet, a spa-like bathroom with marble accents, a soaking tub, and a luxurious shower. Adjacent to the primary suite is a versatile office space. Enjoy wonderful views of the majestic Front Range as backdrop to the 10th Hole of the Boulder Country Club golf course. Perfect location within minutes of downtown Boulder, neighborhood restaurants, the charm of Downtown Niwot, highly rated schools and miles of local trails. This home offers a peaceful retreat with resort-style living where every detail has been thoughtfully designed for your comfort and enjoyment.
$970,000
375 S 44th Street Boulder, CO 80305
Open House:
Sunday, 9/22 11:00-1:00PM
- Type:
- Single Family
- Sq.Ft.:
- 2,065
- Status:
- NEW LISTING
- Beds:
- 4
- Lot size:
- 0.2 Acres
- Year built:
- 1957
- Baths:
- 2.00
- MLS#:
- IR1018816
- Subdivision:
- Martin Acres 2
ADDITIONAL INFORMATION
Your home search has finally been rewarded! The heart and soul of Martin Acres in Boulder, Colorado, this very well cared for, traditional ranch-style home on an oversized lot is your destiny unbound. Come tour the best value in Boulder today. This home radiates warmth and calm from indoors to its outdoor natural surroundings. An efficient floorpan with easy flow from room to room. From the large living room with a centerpiece fireplace to the three bedrooms and full bath on the main level, to the eat-in kitchen with tall, handsome maple cabinets, clean line countertops, new stainless appliances all while overlooking the spacious backyard. Go barefoot on the clean wood floors and rise and shine to newer windows that invite the outdoors in, filling the spaces with cool, natural light. Downstairs you'll find a fully renovated living space with a large family room, a conforming bedroom and a three-quarter bath. Stash your gear in the rare bonus storage room (below the garage) and use another flex-space equipped with laundry and mechanicals, as a studio, office or additional storage. Situated on a fully fenced, 8,550sqft lot with mature trees and supreme privacy, this property offers a space of solitude. A place for reflection and gratitude under glorious colorful sunsets. Take it all in, especially the seasonal views to the west where the Foothills and Flatirons captivate your vision. Other updates include new stainless steel appliances, new Class 4 Impact rated roof in 2023, an active radon mitigation system and newer windows with custom wood molding, exterior trim paint and September servicing of heating and air-conditioning. Near Bear Creek and the Boulder bike/pedestrian paths with underpass access to Table Mesa Shopping Center with grocery, dining, retail, health and outdoor shops. Tie up your kicks and enjoy the easy connection to Boulder Mountain Parks and Open Space hiking trails. Denver commute and public transit is also close by. This is, the Sigma Oasis!
$1,399,000
135 N 76th Street Boulder, CO 80303
Open House:
Sunday, 9/22 2:00-4:00PM
- Type:
- Single Family
- Sq.Ft.:
- 3,201
- Status:
- NEW LISTING
- Beds:
- 4
- Lot size:
- 2.14 Acres
- Year built:
- 1963
- Baths:
- 2.00
- MLS#:
- IR1018811
- Subdivision:
- South Central
ADDITIONAL INFORMATION
Discover a rare opportunity to own over 2 acres in Boulder County, ideally located with easy access to Boulder, Louisville, and surrounding areas. This warm and airy home features an open floor plan perfect for entertaining, with gorgeous upgrades throughout. Step into a beautifully updated kitchen featuring granite countertops, brand-new stainless steel appliances, and spacious cabinetry. The home showcases updated bathrooms, a welcoming primary bedroom, wood floors, refined trim, and a custom deck off the main floor leading to a covered stamped patio below-ideal for seamless indoor-outdoor living. Enjoy stunning mountain views from nearly every room, adding natural beauty to your daily routine. A versatile secondary barn on the property offers endless potential-it's ready to be transformed into a yoga, artist, or music studio, an ADU, or a home office/business space. The property's desirable corner location and ER zoning provide a unique blend of residential, equestrian, agricultural, and business possibilities. Recent updates include a new septic system, boiler, and HVAC with added air conditioning. The current owners had plans to convert the upstairs playroom/flex space into a fifth bedroom and third bath, making this home truly adaptable to your needs. Experience this private oasis that effortlessly combines charm, modern comfort, and endless possibilities. Don't miss the chance to own a dual-purpose property with limitless potential.
$2,570,000
2826 Broadway Street Boulder, CO 80304
- Type:
- Condo
- Sq.Ft.:
- 2,587
- Status:
- NEW LISTING
- Beds:
- 3
- Lot size:
- 0.72 Acres
- Year built:
- 2007
- Baths:
- 4.00
- MLS#:
- IR1018782
- Subdivision:
- Broadway Brownstones
ADDITIONAL INFORMATION
Welcome to unparalleled sophistication at the Broadway Brownstones, where luxury meets urban living in the heart of Boulder. Perfectly situated just a block away from Boulder's premier shopping destinations and only minutes from Pearl Street Mall, North Boulder Park, and Mt Sanitas, this home offers stunning mountain views, embodying the epitome of urban luxury. It features tranquil outdoor living spaces, including an outdoor patio with a private pond and two decks, making it an ideal retreat just N of the city. Inside, Seller did a complete remodel when she purchased the home so you will see how contemporary finishes accentuate every corner of this 3bed, 3.5bath gem. The showpiece kitchen, featuring modern cabinetry and high-end SS appliances, opens onto a private deck with views of a serene, private pond- an idyllic setting for relaxation and entertainment. The living area radiates modern elegance with built-in shelving and a striking stone gas fireplace, creating a warm and inviting atmosphere. The home extends over three meticulously designed levels, w/ the third-floor dedicated to a lavish primary suite that boasts floor-to-ceiling windows and a private deck, offering panoramic mountain views. This personal retreat includes a spacious walk-in closet and a luxurious 5-piece bathroom. An additional well-appointed bedroom and full bath on this level provides generous space for family or guests. On the main floor, a versatile space serves as either a sophisticated home office or an additional bedroom, as well as a spacious flex area w/ extensive built-ins, suitable as a studio or casual lounge/family room, catering to a variety of needs. With its unmatched design and functionality, this Boulder home delivers an unparalleled living experience, blending elegance and comfort in the city's heart-perfect for serene family living or sophisticated entertaining. Schedule your showing today!
- Type:
- Multi-Family
- Sq.Ft.:
- 1,728
- Status:
- NEW LISTING
- Beds:
- 4
- Lot size:
- 0.04 Acres
- Year built:
- 1977
- Baths:
- 3.00
- MLS#:
- IR1018810
- Subdivision:
- Shanahan Ridge
ADDITIONAL INFORMATION
Come see this fabulous, 4BD, 3BA, sun-filled, end unit Townie in coveted Shanahan Ridge! Lovely kitchen with NEW SS appliances, more than ample cabinetry, huge pantry and separate dining room. Wood floors on main floor with powder room. Split level A/C system throughout. 3 Bedrooms upstairs with beautifully remodeled full bath and fantastic mountain views from 2 of the bedrooms. Bedroom #4 (currently non conforming) on lower level (daylight basement partially above ground) with family room or office and additional full bath. Easy to conform 4th Bedroom. Laundry on lower level with brand new washer and dryer. Gorgeous views of Open Space and Flatirons from flagstone patio. One car detached garage included. Minutes from hiking/biking trails, etc. A must see! End of summer yard cleanup happening soon.
$1,100,000
2008 18th Street Boulder, CO 80302
- Type:
- Condo
- Sq.Ft.:
- 1,292
- Status:
- NEW LISTING
- Beds:
- 2
- Lot size:
- 0.05 Acres
- Year built:
- 2001
- Baths:
- 2.00
- MLS#:
- IR1018774
- Subdivision:
- Boulder Century Condos Ph 3
ADDITIONAL INFORMATION
Nestled just steps from Pearl Street, this rare City of Boulder Landmark blends history with modern livability in one of Boulder's most coveted locations. Originally built as the Carey Hotel in 1895, this 2001 renovated townhome-style condo offers the ultimate in walkability while maintaining a serene and peaceful atmosphere. This residence showcases refinished historic details, including stunning wood floors, period-appropriate door casings, and an ornate stairwell banister that speaks to its rich past. The open-concept main floor offers a seamless flow between the living and dining areas and a well-appointed kitchen complete with stainless steel appliances and a generous pantry. Upstairs, two sunlit bedrooms with high ceilings share a luxurious 5-piece bath featuring a jetted tub. The primary bedroom includes a walk-in closet and a private west-facing balcony where you can enjoy charming seasonal views - winter reveals the breathtaking Flat Irons, while the summer canopy of mature trees ensures privacy. Your covered front porch provides the perfect spot to enjoy your coffee, read a book, or people watch at all times of day. The convenience of a detached one-car garage is an unexpected bonus in this prime downtown location. With a recently refinished stucco exterior, newer HVAC, and 20-year roof, this historic home has been thoughtfully modernized to stand the test of time. And let's not forget the unforgettable location! Walk to everything you need and want - coffee shops, boutiques, art galleries, fine dining restaurants, and more! Experience the perfect blend of historic character and modern comforts in an unbeatable location. Almost all furnishings, dishware, etc. currently in home can be included if buyer wishes!
$5,995,000
2206 Alpine Drive Boulder, CO 80304
- Type:
- Single Family
- Sq.Ft.:
- 4,428
- Status:
- NEW LISTING
- Beds:
- 5
- Lot size:
- 0.18 Acres
- Year built:
- 2024
- Baths:
- 8.00
- MLS#:
- IR1018764
- Subdivision:
- Downtown Boulder
ADDITIONAL INFORMATION
Enjoy the best of everything in this exquisite new-construction hillside showplace made for luxury living and lavish entertaining with five ensuite bedrooms, a spectacular indoor-outdoor layout and premium finishes. Located on Boulder, Colorado's ultra-desirable Alpine Drive, this elegant modern home enjoys an unrivaled location on a coveted bluff just minutes from Downtown. This modern masterpiece delivers a dramatic three-level layout that takes full advantage of its commanding hillside position and mesmerizing views. Inside, wide-plank white oak floors, tall ceilings, massive windows and a neutral color palette emphasize glorious natural light and wide-open outlooks. Arrive on the top floor and descend the beautiful open staircase or convenient elevator down to the main entertaining level, where a wall of custom built-ins, a 60-inch gas fireplace & multiple expansive view decks flanks the sprawling great room. Ahead, the gourmet kitchen elevates culinary expertise and casual dining with custom cabinetry, stone countertops and a massive island/breakfast bar. The upscale Dacor stainless steel appliance package includes a gas range, wall oven, combination microwave/convection oven, paneled refrigerator-freezer and dishwasher. On the upper level, explore the ultra-private owner's retreat featuring a home office, king-size bedroom, private deck, coffee bar & walk-in closet. Head to the lower level to discover three more luxurious secondary suites, each appointed with roomy closets and designer bathrooms. A media room, wet bar, fitness room, second laundry room and multiple patios are sure to make this a favorite gathering spot. Outside, a heated pool is surrounded by lush landscaping and towering trees. Extensive smart home features include Control4, whole-house A/V, data wiring, interior and exterior lighting, and prewiring for security system. This stunning home is completed and available for purchase now. See documents for features list
$979,000
3200 Wright Avenue Boulder, CO 80301
- Type:
- Single Family
- Sq.Ft.:
- 1,682
- Status:
- NEW LISTING
- Beds:
- 3
- Lot size:
- 0.15 Acres
- Year built:
- 1991
- Baths:
- 3.00
- MLS#:
- IR1018767
- Subdivision:
- Noble Park
ADDITIONAL INFORMATION
This delightfully updated home is move-in ready! Located in the beautiful tree-lined Noble Park neighborhood, this is a must-see. Walk in to new hardwood floors on main level, new carpets on upper level and fresh paint throughout. The main level boasts a generous living room and formal dining room with new window blinds, plus an updated kitchen that overlooks a welcoming den with gas fireplace, adjacent updated powder room, laundry and sliding door to the backyard patio. Head upstairs to a primary suite with updated bath - featuring double vanity and walk-in closet. Continue down the hall to two more bedrooms with 2nd upper bath. There's so much to love about this thoughtfully updated home, close to Valmont bike park, multi-use paths and all that Boulder has to offer.
$1,175,000
1950 Glenwood Drive Boulder, CO 80304
Open House:
Sunday, 9/22 12:00-2:00PM
- Type:
- Single Family
- Sq.Ft.:
- 1,480
- Status:
- NEW LISTING
- Beds:
- 3
- Lot size:
- 0.18 Acres
- Year built:
- 1957
- Baths:
- 2.00
- MLS#:
- IR1018762
- Subdivision:
- High Meadows
ADDITIONAL INFORMATION
Classic central Boulder Mid-Century Modern ranch built in the 50's but with all the comforts of today. Enjoy seasonal Flatiron views and old-growth Aspens in this established and quiet neighborhood. Original wood floors, single level living and a simple floor plan create a comfortable setting for your North Boulder lifestyle. This three bedroom and two bathroom home includes a completely remodeled kitchen and full bathroom, new sewer line, bonus office/flex room, family rec/TV area and ample covered storage. Soak in the year-round sun relaxing in the south facing covered patio and backyard, which offer additional outdoor living spaces. Take advantage of the extended one-car garage and oversized driveway, which provide plenty of storage for autos, bikes and recreational equipment. This highly desirable neighborhood is in a prime location, within walking distance to Ideal Market, local tennis courts on Glenwood, two parks with playgrounds and easy access to Boulder's hiking and biking trails.
- Type:
- Land
- Sq.Ft.:
- n/a
- Status:
- NEW LISTING
- Beds:
- n/a
- Lot size:
- 4.97 Acres
- Baths:
- MLS#:
- IR1018733
- Subdivision:
- Sugarloaf Area
ADDITIONAL INFORMATION
Stunning Land located 7 miles from Downtown Boulder with South and East VIEWS! Build your own private scenic mountain dream home on 5 acres with Gorgeous sunrise VIEWS!! Located on a county maintained paved road in the highly sought-after Sugarloaf area. Sloping lot toward the East with several options for home sites. Surrounded by coniferous trees and foothill mountains. Great place to escape to, and the time spent here will not be forgotten. Homes up to 4,409 sqft is permissible, final determination to be provided by Boulder County. Abuts National Forest. Betasso Preserve Trailhead 6 mins away, Downtown Boulder 13 mins away, and 25 mins to Eldora Ski Resort in Nederland. Incredible opportunity to buy one of the best lots in the Sugarloaf area to build your dream home!
$1,250,000
3220 Wright Avenue Boulder, CO 80301
Open House:
Sunday, 9/22 11:00-1:00PM
- Type:
- Single Family
- Sq.Ft.:
- 2,506
- Status:
- NEW LISTING
- Beds:
- 4
- Lot size:
- 0.11 Acres
- Year built:
- 1991
- Baths:
- 4.00
- MLS#:
- 5929136
- Subdivision:
- Noble Park
ADDITIONAL INFORMATION
Exquisitely remodeled in 2019, this Noble Park home beams with high-end finishes and a radiant open floor plan. New Maple wood flooring flows gracefully throughout a luminous layout as vaulted ceilings and vast windows draw abundant natural light into the living room centered by a gas fireplace. Enjoy an oversized breakfast bar on beautiful quartz countertops with seating into the gourmet kitchen with sleek cabinetry. A chef’s dream includes sleek cabinetry and $25,000 in high-end Architect KitchenAid appliances including a 6-burner stove with dual fuel range combining a gas cooktop with the even baking of an electric oven, built-in convection microwave, and a wine/drink fridge. Sliding glass doors in the dining room open to a large deck enclosed with mature trees— the perfect setting to enjoy dining and relaxing al fresco. A private backyard unfolds with mature landscaping and low-maintenance xeriscaping with minimal water use. Three sizable bedrooms with new carpeting await upstairs, including the primary suite with a large walk-in closet, and a double vanity ensuite full bath with a soaking tub. Downstairs, a fully finished basement hosts a rec room, fourth bedroom and an office. Upgrades include four remodeled bathrooms, new carpet throughout, Hunter Douglas window treatments, radon mitigation system, HVAC, and a new LG washer/dryer.
$495,000
3390 34th A St Boulder, CO 80301
Open House:
Sunday, 9/22 5:00-8:00PM
- Type:
- Other
- Sq.Ft.:
- 780
- Status:
- NEW LISTING
- Beds:
- 2
- Lot size:
- 0.02 Acres
- Year built:
- 1972
- Baths:
- 1.00
- MLS#:
- 1018696
- Subdivision:
- WONDERLAND GARDENS 1 - BO
ADDITIONAL INFORMATION
Pleasantly situated amongst mature gardens, this single story end unit looks out to Wonderland Creek and is only steps away from transit and bike paths that will lead you anywhere in town. With only one shared wall and no one above, the unit lives largely detached with surrounding HOA and City open space offering an added layer of solitude. Renovated in 2017, with additional appliance and energy efficiency upgrades made in 2024, this home features a high efficiency furnace, hybid electric heat pump water heater, added attic insulation, full home sealing, double pane windows, 150 amp electrical panel pre-wired for heat pump (or mini split), a new washer and dryer, new refrigerator and newer dishwasher. Additionally, it includes a spacious single car garage with ample built-in shelving and storage closet space. The interior and exterior is freshly painted. Currently, the HOA does not allow short-term rentals or dogs.
$5,800,000
643 Mapleton Avenue Boulder, CO 80304
- Type:
- Single Family
- Sq.Ft.:
- 3,926
- Status:
- NEW LISTING
- Beds:
- 4
- Lot size:
- 0.15 Acres
- Year built:
- 1895
- Baths:
- 3.00
- MLS#:
- IR1018730
- Subdivision:
- Mapleton
ADDITIONAL INFORMATION
The beautifully preserved past meets the exciting present in this carefully updated and diligently maintained historic Mapleton Hill home. This fine Boulder 4BD/3BA landmark awaits its next generation of lucky residents with an expansive modernized layout, a wealth of original and period-appropriate architectural details, and phenomenal poolside outdoor space. Built in 1895, The Law House is a Gothic Revival masterpiece built from stone quarried from Mt. Sanitas. Inside, you'll find tall tin ceilings, original fir floors, stained glass windows and exceptional millwork paired with thoughtfully selected lighting, windows and doors, Cleveland Art and Antiques handblown light fixtures and Sonos speakers. A charming covered porch and gracious foyer open to a sun-kissed layout perfect for peaceful relaxation and lavish entertaining, including a fireplace living room, elegant formal dining room and a stately library with breathtaking woodwork, a Murphy bed and a hidden passageway to both the lower and upper levels. The open gourmet kitchen boasts a skylight, custom cabinetry, honed raw-edge Australian granite and upscale appliances, while an adjacent guest bath and laundry room add convenience. Grill masters will love the large deck's Lynx summer kitchen. Below, the newer saltwater jetted pool spa is surrounded by manicured gardens and tall trees for optimal privacy. A handsome fir staircase leads to the upper-level private quarters, including a luxurious owner's suite with a spa bath and walk-in closet. Two secondary bedrooms and a full bath complete the top floor, while the walkout basement provides a vast footprint for media room, home gym and game room use. Completely remodeled in 2006, the home includes upper-level HVAC and mini-split/radiant heat on the main and lower levels. Plans are available for a primary bathroom and closet remodel and a basement expansion with a depth increase. Coveted Mapleton Hill Historic District location close to trails and Downtown.
Open House:
Sunday, 9/22 11:00-2:00PM
- Type:
- Multi-Family
- Sq.Ft.:
- 780
- Status:
- NEW LISTING
- Beds:
- 2
- Lot size:
- 0.02 Acres
- Year built:
- 1972
- Baths:
- 1.00
- MLS#:
- IR1018696
- Subdivision:
- Wonderland Gardens 1 - Bo
ADDITIONAL INFORMATION
Pleasantly situated amongst mature gardens, this single story end unit looks out to Wonderland Creek and is only steps away from transit and bike paths that will lead you anywhere in town. With only one shared wall and no one above, the unit lives largely detached with surrounding HOA and City open space offering an added layer of solitude. Renovated in 2017, with additional appliance and energy efficiency upgrades made in 2024, this home features a high efficiency furnace, hybid electric heat pump water heater, added attic insulation, full home sealing, double pane windows, 150 amp electrical panel pre-wired for heat pump (or mini split), a new washer and dryer, new refrigerator and newer dishwasher. Additionally, it includes a spacious single car garage with ample built-in shelving and storage closet space. The interior and exterior is freshly painted. Currently, the HOA does not allow short-term rentals or dogs.
$1,500,000
2055 Glenwood Drive Boulder, CO 80304
- Type:
- Single Family
- Sq.Ft.:
- 1,684
- Status:
- NEW LISTING
- Beds:
- 3
- Lot size:
- 0.18 Acres
- Year built:
- 1958
- Baths:
- 2.00
- MLS#:
- IR1018695
- Subdivision:
- High Meadows
ADDITIONAL INFORMATION
WOW- keen North Boulder property w/ perfect blend of modern style & in prime location across from Columbine Park & stunning views of Flatirons. Open floor plan, skylights & allergy-free flooring gives bright, airy feel. Luxury kitchen-stainless steel appliances, Trend Glass counters & huge island w/eat-in counter. Cozy den w/ a wood-burning stove adds warmth/charm. Remodeled high-end baths enhance the comfort of the home. 720 sq ft--outside decks, patio, stoop invites relaxing, tranquil, & xeriscaped (eco-friendly) gives private and inviting space Quaint, practical stone/wood shed w/ electricity. This seems like a perfect property for anyone seeking a balance of modern living and outdoor enjoyment!
- Type:
- Condo
- Sq.Ft.:
- 1,164
- Status:
- NEW LISTING
- Beds:
- 2
- Lot size:
- 0.03 Acres
- Year built:
- 2001
- Baths:
- 2.00
- MLS#:
- IR1018670
- Subdivision:
- Village At Boulder Creek Condos
ADDITIONAL INFORMATION
Home is part of the Boulder Affordable Housing Program. Buyer must meet criteria For Boulder Affordable housing. This is a lovely home in a great central location close the Cu and Shopping. Easy access to everything via car, bike or bus. Home has been well maintained and upgrades have been made. Enjoy the openness of the home and the large patio with great views. Showing can be set through Showing Times. Not there is a Security door with door code you will need and lock box with key to front door of home on the rail the the right of the security door. Please call Joel Thompson if you have issues 303 877 0060 Thank you.
Andrea Conner, Colorado License # ER.100067447, Xome Inc., License #EC100044283, [email protected], 844-400-9663, 750 State Highway 121 Bypass, Suite 100, Lewisville, TX 75067

The content relating to real estate for sale in this Web site comes in part from the Internet Data eXchange (“IDX”) program of METROLIST, INC., DBA RECOLORADO® Real estate listings held by brokers other than this broker are marked with the IDX Logo. This information is being provided for the consumers’ personal, non-commercial use and may not be used for any other purpose. All information subject to change and should be independently verified. © 2024 METROLIST, INC., DBA RECOLORADO® – All Rights Reserved Click Here to view Full REcolorado Disclaimer
| Listing information is provided exclusively for consumers' personal, non-commercial use and may not be used for any purpose other than to identify prospective properties consumers may be interested in purchasing. Information source: Information and Real Estate Services, LLC. Provided for limited non-commercial use only under IRES Rules. © Copyright IRES |
Boulder Real Estate
The median home value in Boulder, CO is $907,500. This is higher than the county median home value of $534,700. The national median home value is $219,700. The average price of homes sold in Boulder, CO is $907,500. Approximately 45.3% of Boulder homes are owned, compared to 48.66% rented, while 6.04% are vacant. Boulder real estate listings include condos, townhomes, and single family homes for sale. Commercial properties are also available. If you see a property you’re interested in, contact a Boulder real estate agent to arrange a tour today!
Boulder, Colorado has a population of 106,271. Boulder is less family-centric than the surrounding county with 34.34% of the households containing married families with children. The county average for households married with children is 34.68%.
The median household income in Boulder, Colorado is $64,183. The median household income for the surrounding county is $75,669 compared to the national median of $57,652. The median age of people living in Boulder is 28.6 years.
Boulder Weather
The average high temperature in July is 87.7 degrees, with an average low temperature in January of 22.2 degrees. The average rainfall is approximately 19.5 inches per year, with 88.3 inches of snow per year.
