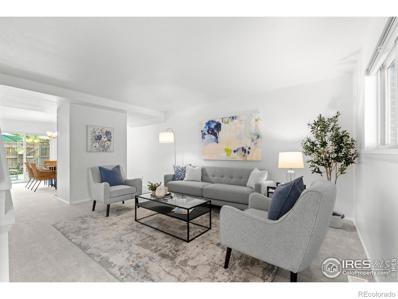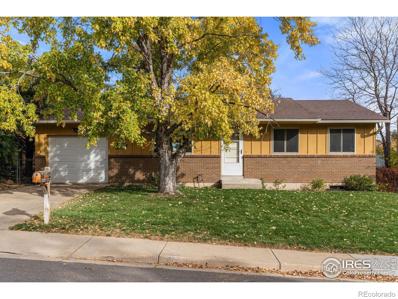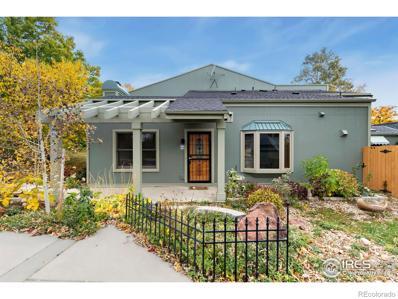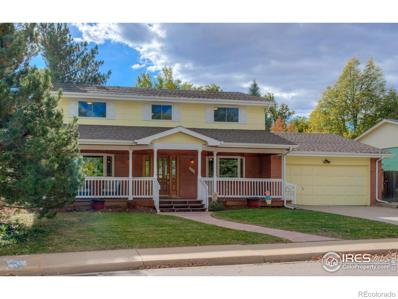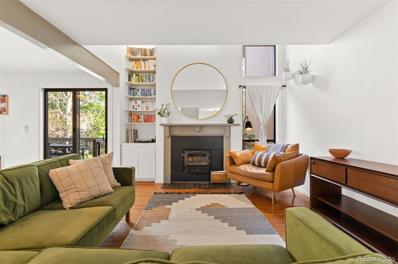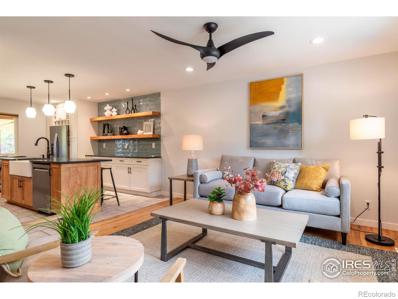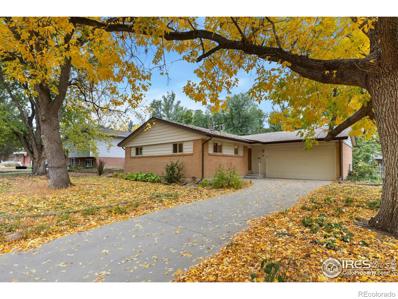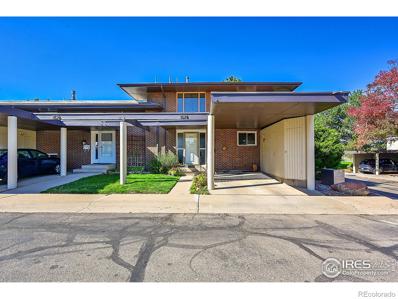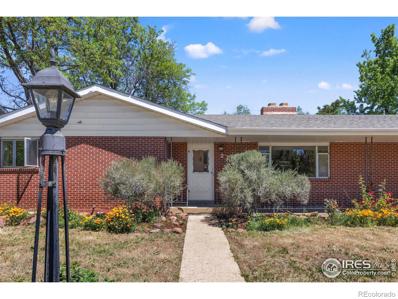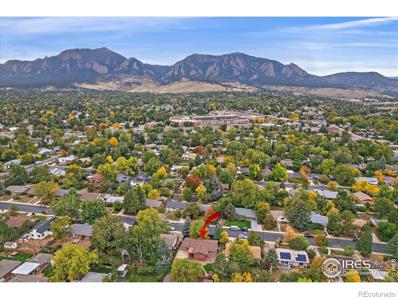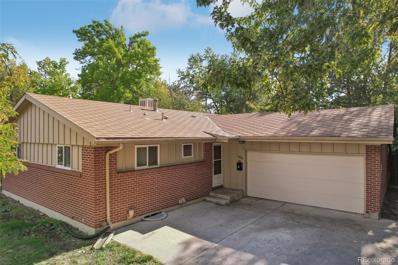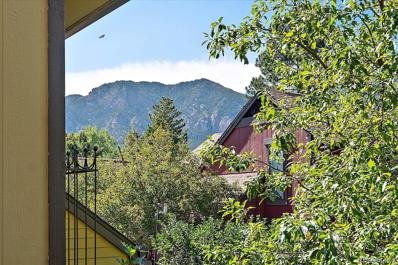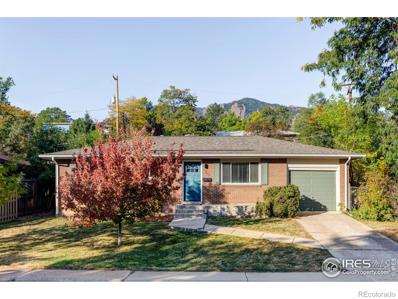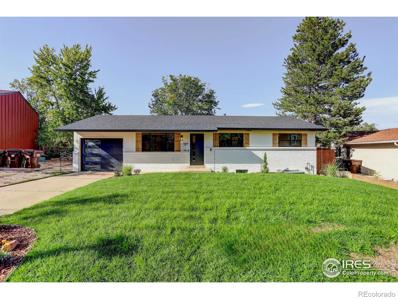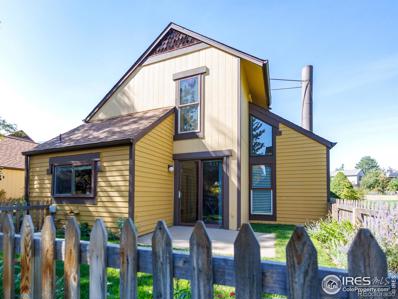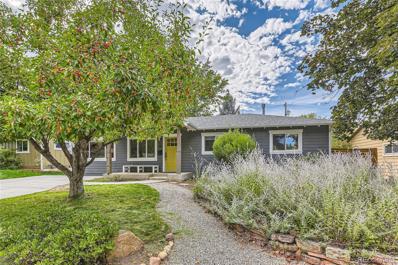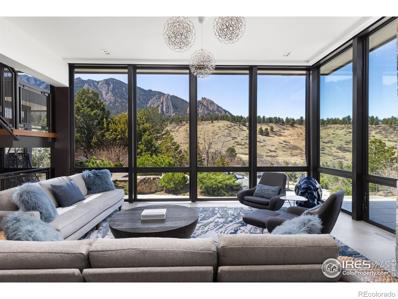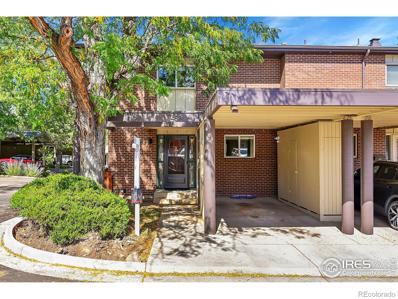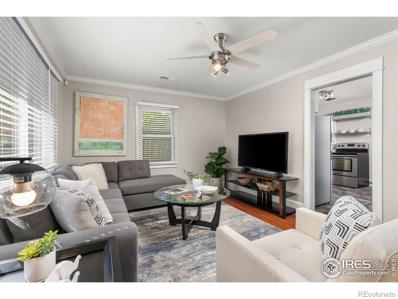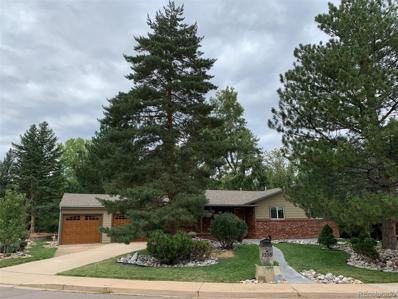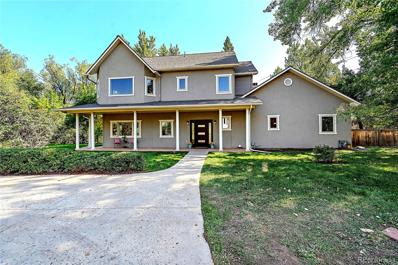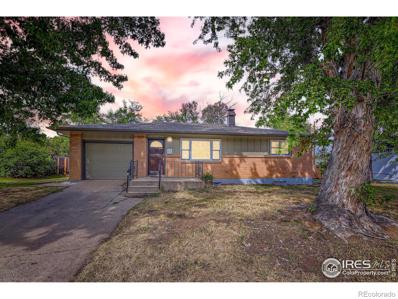Boulder CO Homes for Rent
The median home value in Boulder, CO is $875,000.
This is
higher than
the county median home value of $739,400.
The national median home value is $338,100.
The average price of homes sold in Boulder, CO is $875,000.
Approximately 44.84% of Boulder homes are owned,
compared to 49.22% rented, while
5.95% are vacant.
Boulder real estate listings include condos, townhomes, and single family homes for sale.
Commercial properties are also available.
If you see a property you’re interested in, contact a Boulder real estate agent to arrange a tour today!
$650,000
1419 Bradley Drive Boulder, CO 80305
- Type:
- Multi-Family
- Sq.Ft.:
- 1,983
- Status:
- NEW LISTING
- Beds:
- 3
- Year built:
- 1966
- Baths:
- 3.00
- MLS#:
- IR1022098
- Subdivision:
- Mountain Shadows
ADDITIONAL INFORMATION
A well-maintained spacious townhome in South Boulder's Table Mesa neighborhood! This light and bright 3-bedroom, 3-bathroom townhouse is perfect for families and CU students, thanks to its location near the Skip bus line. At 2,359 sq ft, this townhouse offers the feel of a single-family home with three bedrooms upstairs, including a primary bedroom with an ensuite bathroom and walk-in closet. The main floor features a powder room and laundry, a cozy living room, a wood-burning fireplace, a sunny dining area, and a bright well-appointed kitchen. The finished lower level boasts a large family room, a storage room, and TWO bonus rooms ideal for extra bedrooms, a home office, or a gym. Step outside to your fully fenced, large south-facing private patio-perfect for morning coffee or entertaining-backing onto a community playground. Park both of your cars in either your carport or dedicated parking space. Enjoy a wealth of amenities in the Mountain Shadows community, including an outdoor pool, fitness center, game room, basketball court, and playground. With Fairview High School and Southern Hills Middle School in easy walking distance, and hiking trails and popular SOBO restaurants just a few blocks away, this townhouse offers convenience and a vibrant lifestyle. Don't miss the opportunity to make this beautiful townhouse your new home!
$925,000
1575 Findlay Way Boulder, CO 80305
- Type:
- Single Family
- Sq.Ft.:
- 1,544
- Status:
- Active
- Beds:
- 4
- Lot size:
- 0.18 Acres
- Year built:
- 1972
- Baths:
- 2.00
- MLS#:
- IR1021627
- Subdivision:
- Table Mesa South
ADDITIONAL INFORMATION
Location, Potential, and Lifestyle Await at 1575 Findlay Way! Nestled under the iconic Boulder Flatirons, this 4-bedroom, 2-bath home offers over 2,000 square feet in one of Boulder's most sought-after neighborhoods. Just steps from scenic hiking trails, the South Boulder Rec Center, Viele Park, and the serene shores of Viele Lake, this property is perfectly positioned for nature lovers and those seeking outdoor adventure. Moments from Table Mesa Shopping Center, you'll enjoy effortless access to grocery stores, coffee shops, yoga studios, breweries, and local dining. Easy access to Highway 36 makes commuting to Denver seamless, while some of Colorado's top-rated schools are within close reach. Inside, the home invites you to bring your vision to life. With mature landscaping, a spacious yard, and a one-car garage, this property is ready for a complete remodel, offering a unique opportunity to create a personalized haven in an unbeatable location. If you're looking to craft a home that's uniquely yours, surrounded by Boulder's natural beauty and vibrant amenities, 1575 Findlay Way is ready to be transformed into your dream home!"
$825,000
95 Benthaven Place Boulder, CO 80305
- Type:
- Multi-Family
- Sq.Ft.:
- 1,515
- Status:
- Active
- Beds:
- 3
- Lot size:
- 0.06 Acres
- Year built:
- 1972
- Baths:
- 2.00
- MLS#:
- IR1021584
- Subdivision:
- Devils Thumb 3
ADDITIONAL INFORMATION
Welcome to your dream home nestled against the breathtaking Flatirons in beautiful Boulder, Colorado! This exceptional end unit condo offers 3 bedrooms, 2 baths, and a versatile loft/study area, making it perfect for both relaxation and productivity. As you step inside, you'll be greeted by an abundance of natural light pouring in through a charming bay window and skylights. The spacious eat-in kitchen is ideal for both casual meals and entertaining, while the convenience of a main floor bedroom and laundry adds to the home's functional layout. Enjoy the luxury of a two-car attached garage and the peaceful surroundings of this sought-after community. The HOA amenities include a clubhouse, pool, and tennis courts, providing ample opportunities for recreation and socializing. With close proximity to scenic walking paths and countless hiking trails, this condo is perfect for outdoor enthusiasts and nature lovers alike. Don't miss this rare opportunity to own a slice of Boulder's beauty!
$1,550,000
1050 Berea Drive Boulder, CO 80305
Open House:
Saturday, 11/16 11:00-1:00PM
- Type:
- Single Family
- Sq.Ft.:
- 3,299
- Status:
- Active
- Beds:
- 5
- Lot size:
- 0.18 Acres
- Year built:
- 1963
- Baths:
- 4.00
- MLS#:
- IR1021350
- Subdivision:
- Mountain Terrace 1
ADDITIONAL INFORMATION
Welcome to 1050 Berea Drive, located in the Mountain Terrace 1 Subdivision in the Table Mesa area on the southwest corner of Boulder. The home is situated well into the neighborhood, away from the noisy traffic of highways and major arterials. It's the kind of street where, in the movies, kids ride bikes and play stick ball, and neighbors stop to talk when they see each other. In those movies, people sit on their front porches in the evenings. Most homes today don't have that option, but hey, this isn't most homes. Note the 8-foot deep covered Trex porch, spanning the entire front of the home. Your whole book club can meet here on summer evenings. Through the beautifully crafted front door (note the cut glass and side lighting), the entry invites you left to the living room. Newly refinished wood floors, extended bay window and wood burning insert around the brick fireplace make this a roomy gathering place - or perfect private room on a winter night with a Charles Dickens novel. At the end of the living room, French doors open to another spacious room. Use your imagination - another gathering room, home entertainment, office, library, yoga? It includes access to a full bathroom, a laundry closet, and two separate doors to the entirely fenced backyard which includes a large, separately fenced garden area with rich soil nurtured over the years for growing foods and plants. The upstairs is a Denver foursquare plan with one bedroom on each corner of the home, including the primary bedroom with an attached 3/4 bath. The entire basement is a licensed ADU (Auxiliary Dwelling Unit), with a spacious bedroom, a working kitchen with range/oven and microwave, 3/4 bathroom, second laundry room, and living room. Imagine living in the heart of South Boulder, near to trails, dining, entertainment, and everything that the Front Range has to offer. Call us today, this home could be yours.
- Type:
- Townhouse
- Sq.Ft.:
- 1,668
- Status:
- Active
- Beds:
- 4
- Year built:
- 1977
- Baths:
- 3.00
- MLS#:
- 6372750
- Subdivision:
- Shanahan Ridge
ADDITIONAL INFORMATION
Welcome to 3747 Telluride Circle, a beautifully maintained 4-bedroom, 3-bathroom townhouse nestled right against the foothills in South Boulder that offers the rare combination of space, style and an unbeatable location. With new carpet and thoughtfully selected design elements throughout, the home exudes modern charm while remaining highly functional. The layout is optimized to provide a generous amount of living space with no wasted square footage, offering both comfort and practicality. Flexibility with the upstairs bedroom to create an open loft or keep the private bedroom; custom electric shades take it from dark and private to bright and open in seconds. Mountain views from the primary bedroom; complete with walk in closet. All bathrooms are pristine with modern palates and brim with style. This townhouse also features an attached 1-car garage and is located just steps from open space and trailheads, making it ideal for outdoor enthusiasts. Top rated schools. Easy access to bus routes. New mini-split AC units. Enjoy the convenience of nearby South Boulder amenities while experiencing peaceful living in one of Boulder’s most sought-after areas.
$1,225,000
1190 Edinboro Drive Boulder, CO 80305
- Type:
- Single Family
- Sq.Ft.:
- 2,118
- Status:
- Active
- Beds:
- 3
- Lot size:
- 0.16 Acres
- Year built:
- 1964
- Baths:
- 2.00
- MLS#:
- IR1020861
- Subdivision:
- Table Mesa
ADDITIONAL INFORMATION
** TABLE MESA CHARMER ** Imagine starting every day watching the sunrise light up the mountains from your living room. The dream can be yours at 1190 Edinboro.This ranch home, nestled in desirable Table Mesa, offers stunning mountain views and a quiet, peaceful ambiance. Step inside to discover the light & bright living area with hardwood floors and the beautiful, modern custom kitchen with Wedgewood cabinets, 8' island and honed granite counters. A large primary bedroom with a walk-in closet and new Andersen windows, the full bathroom and laundry all make this home a wonderful option especially for those seeking main-floor living. The home also features an updated, finished light & bright basement, with two bedrooms with egress windows, an office with mountain views, an updated 3/4 bathroom and additional living/rec space. The oversized two car garage offers ample storage and parking. Out back you'll find the covered patio and lush backyard for lovely outdoor living space. With an acceptable offer, seller will include $45,000 in architectural drawings for two expansion options. Enjoy the beauty of Boulder with easy access (whether you walk, bike, roll or drive) to nearby trails, parks, top schools and all the amenities the area has to offer. This home seamlessly combines comfort, style, and convenience in one of Boulder's most sought-after locations. Don't miss the opportunity to make it yours!
$850,000
75 S 36th Street Boulder, CO 80305
- Type:
- Single Family
- Sq.Ft.:
- 1,204
- Status:
- Active
- Beds:
- 3
- Lot size:
- 0.19 Acres
- Year built:
- 1962
- Baths:
- 2.00
- MLS#:
- IR1020757
- Subdivision:
- Martin Acres
ADDITIONAL INFORMATION
This lovely three-bedroom, two-bath home sits on a large lot with mature trees, lovely garden boxes, and a large deck to entertain. Inside, find beautiful hardwood floors throughout most of the main floor, a large living room with a cozy fireplace for those cold nights, and a separate dining area off the kitchen. The unfinished basement offers additional room just waiting for your personal touches. There is plenty of room to store your toys in the two-car garage. Close to shopping, hwys, and CU. Come take a look at this well-cared-for home.
- Type:
- Multi-Family
- Sq.Ft.:
- 2,144
- Status:
- Active
- Beds:
- 4
- Year built:
- 1969
- Baths:
- 4.00
- MLS#:
- IR1020710
- Subdivision:
- Mountain Shadows Towndominiums
ADDITIONAL INFORMATION
Amazing westerly views of the Flatirons and the Sleeping Indian from your living room, patio, and a sought after main floor primary bedroom! Exceptionally well maintained and upgraded 4 bedroom, 4 bath end unit condo that lives like a single family home with a beautiful west facing patio and garden! East facing carport with lots of storage plus an unfinished storage area in the basement. Enjoy walking around Viele Lake and hiking the foothills trails right out your back door. Great schools (Fairview and Southern HIlls across the street) and south Boulder location walking distance to Table Mesa Shopping Center with Whole Foods, King Soopers, restaurants and shops. Easy access to all of Boulder, I-36, Denver, Golden, Longmont, Louisville, Lafayette. Just 10 minutes to Costco, 20 minutes to Golden, 30 minutes to Downtown Denver, and 45 minutes to DIA. HOA dues include Water and Sewer, Trash service, Hazard insurance, exterior maintenance, lawn care, snow removal, clubhouse, and pool. Great community and location in beautiful South Boulder! Basement bedroom is non conforming.
$1,195,000
2705 Dartmouth Avenue Boulder, CO 80305
- Type:
- Single Family
- Sq.Ft.:
- 3,334
- Status:
- Active
- Beds:
- 4
- Lot size:
- 0.23 Acres
- Year built:
- 1958
- Baths:
- 3.00
- MLS#:
- IR1020646
- Subdivision:
- Highland Park
ADDITIONAL INFORMATION
An opportunistic mid century home with flatiron views and no neighbors behind you! Priced for quick sale!! Supplemental income with a perfect floor plan for an ADU featuring a walk-out bedroom off the carport. Pop the top with amazing views. Live-in as it is! It's well built with lots of original features and a very accommodating floor plan. Recent re-tiled bath, new carpet, exposed wood flooring. Flatiron views from the living and dining room. Fireplace on the main and lower level. Great backyard space with a great hiking/walking path behind (protected space of NOAA/NIST). So much opportunity awaits you here!
$899,000
640 S 44th Street Boulder, CO 80305
- Type:
- Single Family
- Sq.Ft.:
- 2,430
- Status:
- Active
- Beds:
- 5
- Lot size:
- 0.17 Acres
- Year built:
- 1959
- Baths:
- 2.00
- MLS#:
- IR1020491
- Subdivision:
- Martin Acres
ADDITIONAL INFORMATION
Welcome to your dream home at 640 South 44th Street in the charming Martin Acres neighborhood of Boulder, CO! This delightful ranch-style property offers a perfect blend of comfort and smart design, all set against the stunning backdrop of the nearby mountains and hiking trails. Step inside to discover a spacious layout featuring five bedrooms and two bathrooms. The main level boasts three cozy bedrooms, a full bathroom, a dining room, and a versatile living area. Head downstairs to find two more bedrooms, an additional bathroom, a bonus room perfect for whatever you can imagine, and a convenient laundry area. With 2,430 square feet of living space, this home provides plenty of room to spread out, and the generous 7,231 square foot lot offers ample outdoor space. The front and back yards have been freshly landscaped, showcasing mature trees that add a touch of nature's beauty to your everyday life. Recent upgrades include a new roof, HVAC system, hot water heater, windows, and siding, ensuring that you can move in with peace of mind. Nestled close to the mountains, this home is ideal for those who appreciate outdoor adventures and the serene beauty of nature. Don't miss out on this unique opportunity to call Martin Acres home! Book your showing today and envision the possibilities.
$950,000
3410 Ash Avenue Boulder, CO 80305
- Type:
- Single Family
- Sq.Ft.:
- 2,180
- Status:
- Active
- Beds:
- 5
- Lot size:
- 0.25 Acres
- Year built:
- 1962
- Baths:
- 3.00
- MLS#:
- 3345608
- Subdivision:
- William Martin Homestead
ADDITIONAL INFORMATION
Discover an exceptional opportunity in a prime Boulder location with this spacious 5-bedroom, 3-bathroom home on a generously sized lot in the William Martin Homestead. Located just blocks from the CU Boulder campus, this home has been a successful rental property. It's minutes away from the Chautauqua Trail and within walking distance to Baseline, where you'll find plenty of shopping and dining options. Upon entering, you're greeted by a welcoming living room complete with a cozy fireplace, perfect for relaxation. The kitchen is a cook's dream, offering ample cabinetry and a large pantry for all your storage needs. The main level features a primary bedroom with an en-suite ¾ bathroom, along with two additional bedrooms and a full bathroom. The finished basement expands the living space with a second kitchen, another living area, two more bedrooms, and a full bathroom, providing flexible options for guests or extended family. Step outside to a large backyard filled with mature trees for shade and privacy, and garden boxes for the inspiring garden. Recent updates include a new water heater, new flooring and cabinets (October 2022), and a refrigerator (2020).
- Type:
- Townhouse
- Sq.Ft.:
- 1,728
- Status:
- Active
- Beds:
- 2
- Year built:
- 1978
- Baths:
- 3.00
- MLS#:
- 3718429
- Subdivision:
- Shanahan Ridge
ADDITIONAL INFORMATION
Mountain Views! Look no further than this glorious townhouse now available in Shanahan Ridge. This unit has a fenced yard, detached garage and private deck surrounded by wonderfully maintained grounds and mature trees. Fabulous quality built-ins give this space boundless character. Drink your cup of joe or hot tea on the amazing deck looking over the greenbelt and melt into the views of the Colorado mountains. Quality and thoughtful upgrades by the sellers make this home unique. The whole unit has a built-in 5.1 Paradigm Surround Sound system complete with Yamaha receiver and a TV in the living room. The Pella windows provide quiet and efficiency along with the split heating/cooling system. The remodeled kitchen is truly amazing with Wedgewood cabinets, soft close drawers and a large island. It includes an induction cooktop; stainless steel appliances, newer Bosch quiet dishwasher - all of this as you gaze out of the kitchen window into the great outdoors. The flow-through eat-in kitchen area has Italian pendant lights over the dining table and more built-ins. The primary suite includes a library with built-in bookshelves and a sliding glass door to a Juliet balcony. The custom Shoji screens are beautiful and add a special touch to the space. The primary suite has two closets and a beautifully updated bathroom. Just a few of the stunning details of this home include Hunter Douglass Van Goh window coverings, a huge storage room in basement with shelves. There's also a ladder storage in the garage above the car. Don't miss the garden level office that includes custom under counter lights and plenty of space for hobbies or work. The library can easily be returned to a second bedroom upstairs.
$1,235,000
2685 Kohler Drive Boulder, CO 80305
- Type:
- Single Family
- Sq.Ft.:
- 2,072
- Status:
- Active
- Beds:
- 4
- Lot size:
- 0.17 Acres
- Year built:
- 1958
- Baths:
- 2.00
- MLS#:
- IR1020353
- Subdivision:
- Highland Park
ADDITIONAL INFORMATION
You'll want to move right into this meticulously renovated four-bedroom, two-bathroom home featuring lovely finishes, ample outdoor space and a desirable location in Boulder, Colorado's Highland Park neighborhood. Inside the 2,072-square-foot home, refinished hardwood floors and new carpeting are paired with fresh neutral paint, new doors, and new systems for a turnkey experience. The layout maximizes sunlight while creating a wonderful, seamless flow from the spacious living room to the inviting dining area. Cooking is a dream in the windowed kitchen, where custom cabinetry, solid countertops and designer tile backsplashes surround new stainless steel appliances, including a glass-top range, French door refrigerator, dishwasher and built-in microwave. On the main level, three spacious and bright bedrooms with roomy closets share a beautiful windowed bathroom featuring a large tub/shower and contemporary fixtures. Head to the carpeted lower level to discover another extra-large bedroom and a full bathroom with a glass rain shower and a wide vanity with generous storage. A large rec room on this floor is perfect for a family room, media room or home gym, while a second bonus room could easily serve as a private home office or guest space. Laundry day is easy, thanks to the huge utility room that can double as a basement workshop. Head outside for al fresco dining and lounging on the patio, and enjoy the 7,232-square-foot property's oversized fenced yard. This home's extensive upgrades include a new roof, a tankless water heater, and updated electrical and HVAC systems. An attached garage and long driveway add abundant parking to this Boulder beauty. This fantastic Highland Park location is surrounded by world-class trailheads and beautiful open space. Enjoy easy access to top-rated schools and Table Mesa Shopping Center amenities, including Whole Foods and Sweet Cow, with Pearl Street and Downtown attractions just minutes away.
$1,149,000
1295 Aikins Way Boulder, CO 80305
- Type:
- Single Family
- Sq.Ft.:
- 2,080
- Status:
- Active
- Beds:
- 4
- Lot size:
- 0.16 Acres
- Year built:
- 1967
- Baths:
- 3.00
- MLS#:
- IR1020007
- Subdivision:
- Hy View
ADDITIONAL INFORMATION
Fully renovated luxury home in ideal South Boulder location. A welcoming front porch greets your arrival. Upon entry, you will be WOW'd by the abundance of natural light that fills the space and the wood flooring that extends throughout the home. The eat-in kitchen boasts quartz countertops and a waterfall island. You will love the attention to detail and high end finishes including a pot filler, double oven, and eye-catching lighting. The open floor plan guides you to the primary suite. Spacious and bright and featuring a sophisticated 5 piece en-suite bath with fully enclosed shower room & stand alone soaking tub. The secondary bedroom on the main level boasts a nice size closet, and would be an ideal office space or child's bedroom. Spend quiet afternoons under the covered deck in the shady backyard. A tranquil escape with a generous sized, uber private yard with mature trees.The lower level offers two additional secondary bedrooms and huge rec room, making it the perfect entertainment space. No detail has been missed in this full remodel and has been fully permitted and outfitted with new electric, new roof, new landscaping and irrigation, privacy fencing and top-of-the-line finishes. The meticulous design and updates galore tops off this flawless property.
- Type:
- Multi-Family
- Sq.Ft.:
- 1,320
- Status:
- Active
- Beds:
- 3
- Lot size:
- 0.04 Acres
- Year built:
- 1977
- Baths:
- 2.00
- MLS#:
- IR1019880
- Subdivision:
- Shanahan Ridge
ADDITIONAL INFORMATION
Bathed in natural light, this exceptional Shanahan Ridge townhome is a must-see. With immediate access to world-class trails and thousands of acres of open space and mountain parks, this property is an outdoor enthusiast's dream. Enjoy car-free living with neighborhood paths leading to a children's playground, public transit, and a shopping center that includes two major grocery stores, coffee shops, and a variety of restaurants. The well-designed home boasts tasteful updates throughout, including sustainable bamboo flooring, Pella windows, a highly desirable mini-split cooling system, solid surface countertops, and a gourmet kitchen. The spacious primary bedroom on the main level offers great flexibility, while the nicely sized upper-level bedrooms feature ample closet space. The private patio is perfect for enjoying the beauty of Colorado outdoors. Top-rated South Boulder schools are just a short bike ride away, and the property includes a secure one-car garage. Don't miss our must see listing video!
- Type:
- Other
- Sq.Ft.:
- 1,000
- Status:
- Active
- Beds:
- 2
- Lot size:
- 0.07 Acres
- Year built:
- 1970
- Baths:
- 1.00
- MLS#:
- 6068
- Subdivision:
- Sans Souci
ADDITIONAL INFORMATION
MILLION DOLLAR VIEWS on a shoestring budget!!! Fixxer Upper Mobile Home in Boulder's most desirable resident owned cooperative Sans Souci park with AMAZING views bordering open space and the Flatirons. 1970 Double-wide with hiking and Biking right out the door. Community Gardens, just 10 minutes to downtown Boulder. In need of TLC but has some new plumbing, refrigerator, new tub, stackable washer and dryer. For all showings, please contact the owner directly as this is listed as a favor without representation since it is a Bill of Sale and not real estate with land. Very quiet neighborhood with great neighbors. Cheapest living in Boulder on the edge of paradise. Nice yard and trailer is completely hidden by trees from the street. Contact Owner directly for showings or msg agent. Residents pay approximately $750 a month and an increase is on the horizon ($250?) for new waste water treatment plan for the community. Sans Souci has so much potential as a independent self- owned community!
$1,150,000
265 30th Street Boulder, CO 80305
- Type:
- Single Family
- Sq.Ft.:
- 1,754
- Status:
- Active
- Beds:
- 4
- Lot size:
- 0.15 Acres
- Year built:
- 1955
- Baths:
- 2.00
- MLS#:
- 2247153
- Subdivision:
- Highland Park 1
ADDITIONAL INFORMATION
Welcome to this bright, remodeled Highland Park home located on a quiet South Boulder street. Beautifully updated, this sun-filled ranch home offering main level living with modern comforts and thoughtful design. The open floor plan creates an inviting space and the large windows throughout the home bring in abundant natural light. A modern cook's kitchen is a stand out feature, with plenty of pantry space, stainless appliances, and an easy flow to the dining and living areas. Featuring 4 spacious bedrooms and 2 fully remodeled bathrooms, this home is perfect for families or those seeking extra space. The private primary suite is a retreat, featuring vaulted ceilings, a luxurious en suite bathroom and 2 large closets for ample storage. Step outside to enjoy the shady, fenced backyard, complete with a drip line irrigation system for the gardening enthusiast. The easy flow between the home and backyard makes grilling and entertaining so easy. Energy features include updated insulation, newer energy-efficient windows, and a high-efficiency wood-burning fireplace in the living room for cozy evenings at home. There is even an EV charger. Located in the heart of South Boulder, this home offers easy access to CU Boulder, shopping, parks, hiking trails, bike paths, and public transit - perfect for those who enjoy an active, convenient lifestyle. You are minutes from Whole Foods, Starbucks, Boxcar, Southern Sun, Sweet Cow, Neptune Mountaineering, Yoga Pod and so much more! Don't miss the chance to make this move-in-ready gem your own!
$7,995,000
1775 Deer Valley Road Boulder, CO 80305
- Type:
- Single Family
- Sq.Ft.:
- 4,341
- Status:
- Active
- Beds:
- 4
- Lot size:
- 0.44 Acres
- Year built:
- 2017
- Baths:
- 5.00
- MLS#:
- IR1019610
- Subdivision:
- West Highland Park
ADDITIONAL INFORMATION
Seclusion in the middle of it all! Nestled in the West Highland neighborhood of South Boulder, this exceptional home offers the perfect blend of privacy and convenience. Set atop a hillside, this home boasts 360 degree views typically reserved for remote mountain retreats, yet it's just minutes from downtown and Table Mesa shopping. Step inside to experience exceptional design and meticulous attention to detail. Enter the great room and you are struck by the magic of the iconic Flatirons filling the space. The natural stone gas fireplace, walnut cabinetry, and custom textured concrete floors blend seamlessly with walls of glass that erase the boundaries between indoor and outdoor spaces. The chef's kitchen features top-end appliances with multiple indoor-outdoor dining and entertaining areas. Outside, an automated pergola and built-in Diamond Spa hot tub provide serene spaces, while the surrounding landscape of Bear Peak and the dramatic Flatirons creates a picturesque setting. At night, the city lights twinkle against the evening sky, adding a touch of magic. The main level continues to a powder room, home office, and primary suite, featuring a custom walk-in closet and modern bathroom. Ascend the floating staircase to a soaring roof deck, yet another stunning outdoor entertaining space.The lower level hosts 3 add'l bedrooms, each with en-suite bathroom, a flex space perfect for a home gym, a mud room with add'l laundry, and access to the 2+ car garage. The ease of a lock and leave lifestyle is seamless with a secure package drop and a whole house Control4 automation system. Multiple outdoor living areas, including the roof deck with "you've got to see it to believe it" panoramic views, allow you to fully embrace Boulder's spectacular weather and the home's unmatched surroundings. With miles of hiking trails just steps from your front door, outdoor recreation is easily accessible, making this home a true haven for those looking for the ultimate Boulder lifestyle.
$2,649,000
1715 View Point Road Boulder, CO 80305
- Type:
- Single Family
- Sq.Ft.:
- 4,449
- Status:
- Active
- Beds:
- 5
- Lot size:
- 0.28 Acres
- Year built:
- 1973
- Baths:
- 3.00
- MLS#:
- IR1019575
- Subdivision:
- Devils Thumb 5
ADDITIONAL INFORMATION
Your Mountain Sanctuary Awaits at 1715 View Point Rd! Welcome to your dream home, where stunning mountain views and outdoor adventure abound! Just steps to the S Boulder trail system, this beautifully designed space features a bright foyer and a spacious living room with clerestory windows that frame Boulder's most breathtaking landscape. The sun-soaked kitchen boasts abundant cabinetry, a central island, and a cheery eating area with skylights. Step out to one of the large decks-perfect for entertaining or relaxing amidst lush landscaping. Upstairs, enjoy 4 bedrooms, including a primary suite with stunning mountain views and an updated bathroom. The lower level offers a family room, 5th bedroom/office, and a convenient 3/4 bath, while the basement provides ample play space for kids. You'll love the classic stone fireplace for evening game playing with the family. Enjoy energy-efficient features, a newer roof with owned solar panels, and an upper Trex deck, as this home is both impressive and practical. Located in the quiet Devil's Thumb area with an HOA pool and tennis courts nearby, this unique opportunity won't last long!
- Type:
- Multi-Family
- Sq.Ft.:
- 2,010
- Status:
- Active
- Beds:
- 3
- Lot size:
- 10.78 Acres
- Year built:
- 1968
- Baths:
- 3.00
- MLS#:
- IR1019403
- Subdivision:
- Mountain Shadows Towndominiums
ADDITIONAL INFORMATION
Great South Boulder location and Mountain Shadows community! This quiet, bright and well maintained 3 bedroom, 2 1/2 bath END unit townhome style condo, with a private patio and many upgrades is within walking distance to Fairview, Southern Hills, Viele Lake, and endless foothills trails. Lives like a single family home! Newer carpet and paint, new windows, upgraded insulation in attic, and a new full bathroom in basement, with a conforming bedroom and family room. Mountain Shadows HOA includes a Clubhouse and Pool, and beautiful lawns and grounds. The HOA fee includes water, hazard insurance, exterior maintenance, lawn care, snow removal, common element maintenance, the clubhouse with space for meetings and events, an exercise room, and a wonderful outdoor pool! Close and convenient to Whole Foods, King Soopers, and many stores, restaurants and shops at the Table Mesa shopping center. Great schools, Smart Reg compliant, and move in ready!!
$785,000
325 29th Street Boulder, CO 80305
- Type:
- Single Family
- Sq.Ft.:
- 792
- Status:
- Active
- Beds:
- 2
- Lot size:
- 0.16 Acres
- Year built:
- 1954
- Baths:
- 1.00
- MLS#:
- IR1019320
- Subdivision:
- Highland Park
ADDITIONAL INFORMATION
This charming bungalow nestled in the heart of Boulder is both cozy and functional. Stainless Steel appliances, updated bathroom and kitchen, large baseboards, crown molding, French doors, all new windows and new roof! Large fully fenced yard has raised garden beds and built in compost bin, and is perfect for relaxing, playing, gardening or simply enjoying the beautiful Colorado weather. The detached garage provides convenient parking and extra storage space! Close to lots of trails and bike paths, Chautauqua Park, The University of Colorado and Downtown Boulder! Also close to the bus line for the convenience of accesses to the rest of Boulder and Denver.
$1,099,000
1355 Claremont Drive Boulder, CO 80305
- Type:
- Single Family
- Sq.Ft.:
- 1,180
- Status:
- Active
- Beds:
- 3
- Lot size:
- 0.2 Acres
- Year built:
- 1966
- Baths:
- 2.00
- MLS#:
- 4810977
- Subdivision:
- Table Mesa
ADDITIONAL INFORMATION
Time to find out what you’re missing in Upper Table Mesa at 1355 Claremont Drive—a 3-bedroom, 2-bath ranch-style home that offers more than just prime location. Nestled on a coveted corner lot and features an oversized two-car garage, a rarity in the neighborhood, providing ample space for cars, gear, and more. If you're looking for single level living with space to breathe, this property is the one you've been waiting for! Step inside to a welcoming, open floor plan that seamlessly connects the living, dining, and kitchen areas, perfect for both everyday living and entertaining. Large, sunlit windows bring warmth and brightness into every room, creating a cheerful ambiance throughout the home, and the well-maintained interior offers a blank canvas for your personal touches. The updated kitchen provides maple cabinetry and plenty of counter space, making it easy to prepare meals and enjoy time with family and friends. The spacious primary bedroom includes an ensuite bath for your comfort, while the two additional bedrooms offer flexibility for guests, children, or a home office. The generous front and back yards feature mature trees and landscaping that is a welcome escape from the norm. The backyard space is ideal for outdoor relaxation, gardening, or play, offering both privacy and potential. Located in one of Boulder’s most desirable areas, you’ll enjoy top-rated schools, close proximity to miles of hiking and biking trails, peek-a-boo views of the flatirons, and easy access to South Boulder’s best restaurants, shopping, and amenities. This home combines the best of Boulder living—whether you're seeking a foothold in the neighborhood to build on, a forever home, or a valuable investment in a location that’s hard to beat. Homes with features like this don't come up often in Upper Table Mesa - contact your real estate professional to schedule a private showing today! Broker/Owner. All information is deemed reliable but to be independently verified.
$1,000,000
1506 S Foothills Highway Boulder, CO 80305
- Type:
- Single Family
- Sq.Ft.:
- 2,711
- Status:
- Active
- Beds:
- 3
- Lot size:
- 0.71 Acres
- Year built:
- 1954
- Baths:
- 4.00
- MLS#:
- 3860739
- Subdivision:
- South Central
ADDITIONAL INFORMATION
ENJOY YOUR OWN PIECE OF PARADISE IN SOUTH BOULDER NESTLED ON A SPRAWLING 3/4 ACRE LOT WITH A GUEST SUITE AND BREATHTAKING VIEWS OF A WATERFALL AND THE FLATIRONS! This stunning property offers a 3 bedroom, 3 bath main house, complemented by a delightful studio/guest suite with a 3/4 bath located above the detached 3 car garage! A beautiful circular driveway leads to a stylish new front door, welcoming you into the home with a captivating view straight through to the backyard and creek! Freshly painted walls and new carpet throughout create a fresh start for the happy new homeowner! Sunlight streams in through numerous windows, offering scenic views from almost every room! The spacious living room opens to the outdoors with a new French door, while the wide open kitchen boasts stainless steel appliances, hickory cabinets, granite countertops, a large island with seating and a cozy breakfast nook with patio access! A separate formal dining room with French doors leads to a family room showcasing a gas fireplace & gleaming hardwood floors! Office, study, 3/4 bath & laundry room complete the main floor! Upstairs, peace and serenity abound in the luxurious primary bedroom with vaulted ceilings where you can wake up naturally to the majestic sunrise! Stepping out of the shower, you'll feel like you're in a treehouse overlooking the water! Custom walk-in closet for staying organized! Two additional bedrooms share a well-apointed full bathroom! The guest suite above the 3 car garage(with EV charger) is perfect for friends & family to visit & have their own living space! New high-efficiency furnace (2021), a new high-end evaporative cooler (2024), drip lines for trees (2024) & a sprinkler system! Freshly painted shed (one horse allowed) and new septic system (2018)! Ample off-street parking! Located just 10 minutes from downtown Boulder & 30 minutes from Denver, this private oasis is surrounded by open space & hiking trails! Vibrant Pearl Street Mall for shopping & dining.
$909,000
375 S 44th Street Boulder, CO 80305
- Type:
- Single Family
- Sq.Ft.:
- 2,065
- Status:
- Active
- Beds:
- 4
- Lot size:
- 0.2 Acres
- Year built:
- 1957
- Baths:
- 2.00
- MLS#:
- IR1018816
- Subdivision:
- Martin Acres 2
ADDITIONAL INFORMATION
Your home search has finally been rewarded! The heart and soul of Martin Acres in Boulder, Colorado, this very well cared for, traditional ranch-style home on an oversized lot is your destiny unbound. Come tour the best value in Boulder today. This home radiates warmth and calm from indoors to its outdoor natural surroundings. An efficient floorpan with easy flow from room to room. From the large living room with a centerpiece fireplace to the three bedrooms and full bath on the main level, to the eat-in kitchen with tall, handsome maple cabinets, clean line countertops, new stainless appliances all while overlooking the spacious backyard. Go barefoot on the clean wood floors and rise and shine to newer windows that invite the outdoors in, filling the spaces with cool, natural light. Downstairs you'll find a fully renovated living space with a large family room, a conforming bedroom and a three-quarter bath. Stash your gear in the rare bonus storage room (below the garage) and use another flex-space equipped with laundry and mechanicals, as a studio, office or additional storage. Situated on a fully fenced, 8,550sqft lot with mature trees and supreme privacy, this property offers a space of solitude. A place for reflection and gratitude under glorious colorful sunsets. Take it all in, especially the seasonal views to the west where the Foothills and Flatirons captivate your vision. Other updates include new stainless steel appliances, new Class 4 Impact rated roof in 2023, an active radon mitigation system and newer windows with custom wood molding, exterior trim paint and September servicing of heating and air-conditioning. Near Bear Creek and the Boulder bike/pedestrian paths with underpass access to Table Mesa Shopping Center with grocery, dining, retail, health and outdoor shops. Tie up your kicks and enjoy the easy connection to Boulder Mountain Parks and Open Space hiking trails. Denver commute and public transit is also close by. This is, the Sigma Oasis!
- Type:
- Multi-Family
- Sq.Ft.:
- 1,728
- Status:
- Active
- Beds:
- 4
- Lot size:
- 0.04 Acres
- Year built:
- 1977
- Baths:
- 3.00
- MLS#:
- IR1018810
- Subdivision:
- Shanahan Ridge
ADDITIONAL INFORMATION
Views, views views! Come see the foothills from this fabulous, 4BD, 3BA, sun-filled, end unit Townie in coveted Shanahan Ridge! Lovely kitchen with NEW SS appliances, more than ample cabinetry, huge pantry and separate dining room. Wood floors on main floor with powder room. Split level A/C system throughout. 3 Bedrooms upstairs with beautifully remodeled full bath and fantastic mountain views from 2 of the bedrooms. Bedroom #4 (currently non conforming) on lower level (daylight basement partially above ground) with family room or office and additional full bath. Easy to conform 4th Bedroom. Seller will conform 4th bedroom with full price offer. Laundry on lower level with brand new washer and dryer. Gorgeous views of Open Space and Flatirons from flagstone patio. One car detached garage included. Minutes from hiking/biking trails, etc. A must see! Fall yard clean up in progress.
Andrea Conner, Colorado License # ER.100067447, Xome Inc., License #EC100044283, [email protected], 844-400-9663, 750 State Highway 121 Bypass, Suite 100, Lewisville, TX 75067

The content relating to real estate for sale in this Web site comes in part from the Internet Data eXchange (“IDX”) program of METROLIST, INC., DBA RECOLORADO® Real estate listings held by brokers other than this broker are marked with the IDX Logo. This information is being provided for the consumers’ personal, non-commercial use and may not be used for any other purpose. All information subject to change and should be independently verified. © 2024 METROLIST, INC., DBA RECOLORADO® – All Rights Reserved Click Here to view Full REcolorado Disclaimer
| Listing information is provided exclusively for consumers' personal, non-commercial use and may not be used for any purpose other than to identify prospective properties consumers may be interested in purchasing. Information source: Information and Real Estate Services, LLC. Provided for limited non-commercial use only under IRES Rules. © Copyright IRES |
