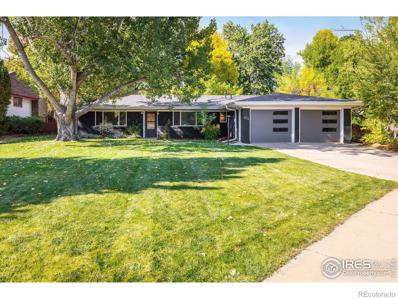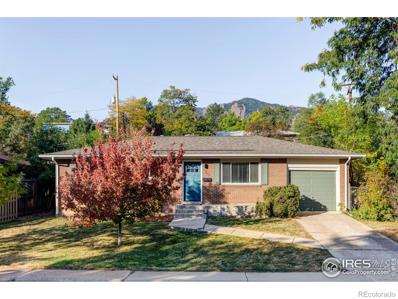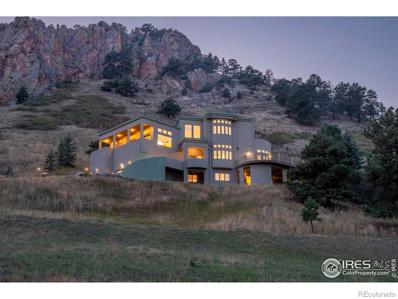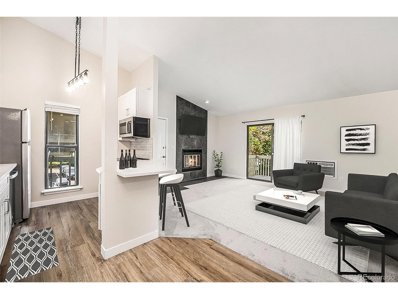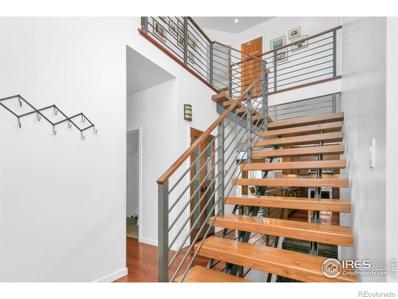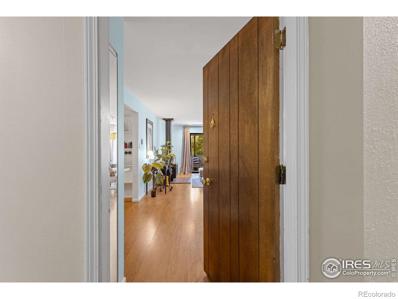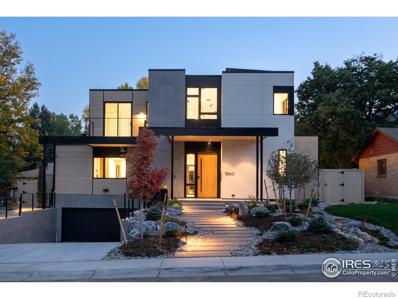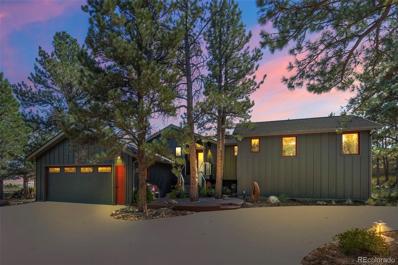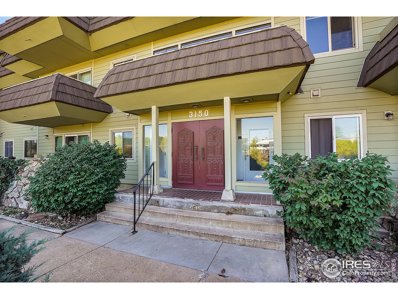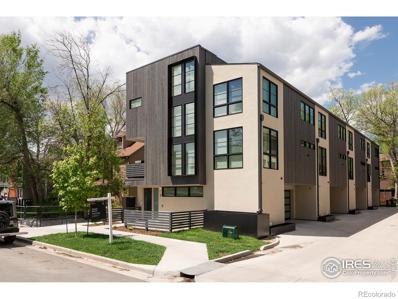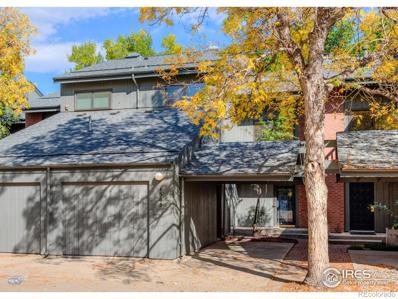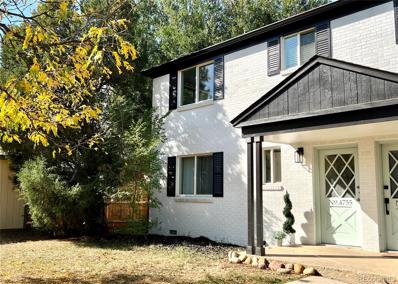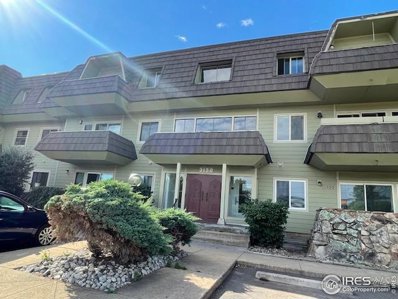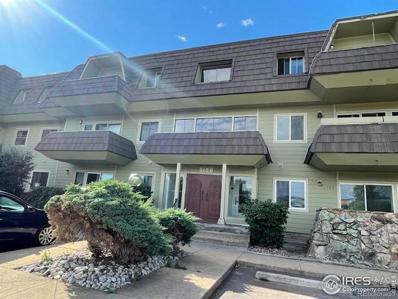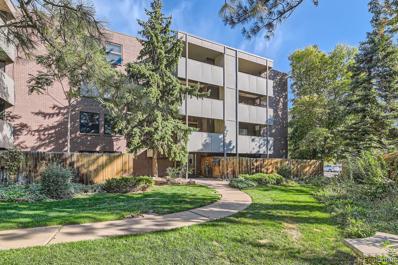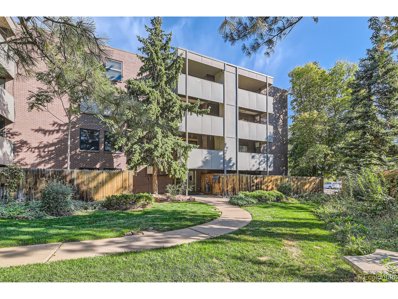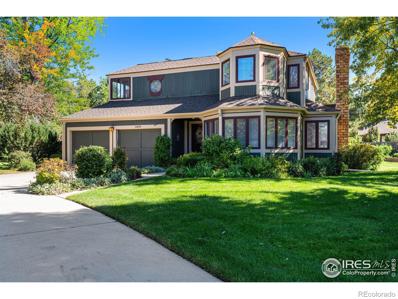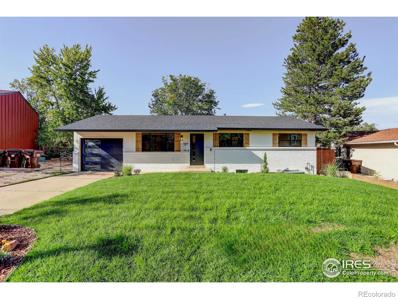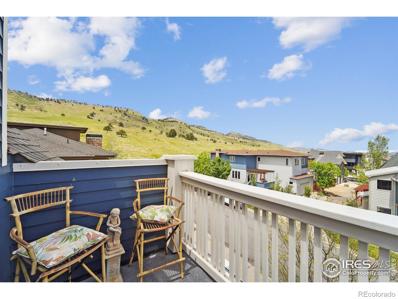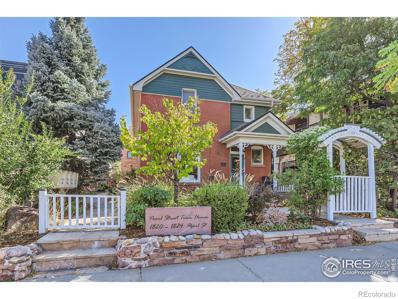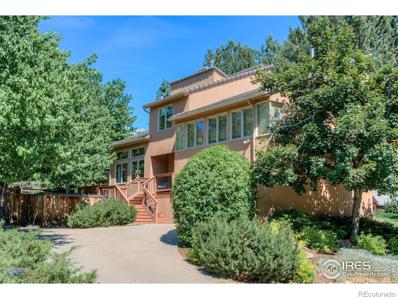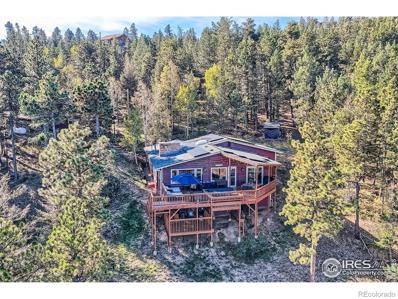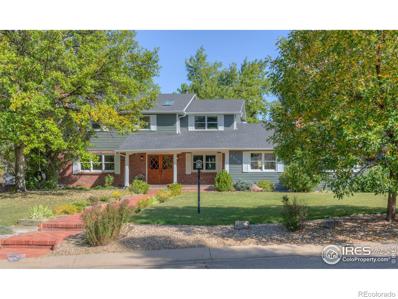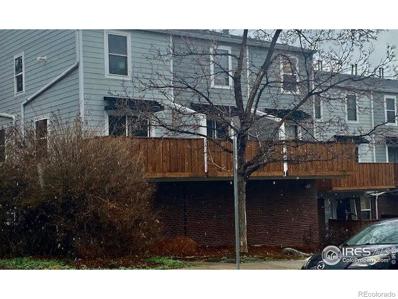Boulder CO Homes for Rent
$1,100,000
4731 Mckinley Drive Boulder, CO 80303
- Type:
- Single Family
- Sq.Ft.:
- 1,948
- Status:
- Active
- Beds:
- 4
- Lot size:
- 0.22 Acres
- Year built:
- 1968
- Baths:
- 3.00
- MLS#:
- IR1020278
- Subdivision:
- Arapahoe Ridge - Bo
ADDITIONAL INFORMATION
Welcome to this charming ranch-style home located in the highly sought-after Arapahoe Ridge neighborhood of Boulder. This home offers an inviting and open floor plan, ideal for comfortable living in a quiet and welcoming neighborhood. The updated kitchen features granite countertops, Hickory cabinetry, and wood flooring that flows throughout the main living spaces. Spacious walk-in closets provide ample storage, while large windows in the living area allow natural light to flood in, offering serene views of the private, fenced backyard. Step outside to enjoy the covered patio, ideal for entertaining or relaxing in your nicely landscaped outdoor space. This home is just down the street from Eisenhower Elementary and Arapahoe Ridge Park. The nearby bus route and bike paths offer great access to local amenities, trails, and more. Don't miss the chance to live in this wonderful neighborhood!
$1,235,000
2685 Kohler Drive Boulder, CO 80305
- Type:
- Single Family
- Sq.Ft.:
- 2,072
- Status:
- Active
- Beds:
- 4
- Lot size:
- 0.17 Acres
- Year built:
- 1958
- Baths:
- 2.00
- MLS#:
- IR1020353
- Subdivision:
- Highland Park
ADDITIONAL INFORMATION
You'll want to move right into this meticulously renovated four-bedroom, two-bathroom home featuring lovely finishes, ample outdoor space and a desirable location in Boulder, Colorado's Highland Park neighborhood. Inside the 2,072-square-foot home, refinished hardwood floors and new carpeting are paired with fresh neutral paint, new doors, and new systems for a turnkey experience. The layout maximizes sunlight while creating a wonderful, seamless flow from the spacious living room to the inviting dining area. Cooking is a dream in the windowed kitchen, where custom cabinetry, solid countertops and designer tile backsplashes surround new stainless steel appliances, including a glass-top range, French door refrigerator, dishwasher and built-in microwave. On the main level, three spacious and bright bedrooms with roomy closets share a beautiful windowed bathroom featuring a large tub/shower and contemporary fixtures. Head to the carpeted lower level to discover another extra-large bedroom and a full bathroom with a glass rain shower and a wide vanity with generous storage. A large rec room on this floor is perfect for a family room, media room or home gym, while a second bonus room could easily serve as a private home office or guest space. Laundry day is easy, thanks to the huge utility room that can double as a basement workshop. Head outside for al fresco dining and lounging on the patio, and enjoy the 7,232-square-foot property's oversized fenced yard. This home's extensive upgrades include a new roof, a tankless water heater, and updated electrical and HVAC systems. An attached garage and long driveway add abundant parking to this Boulder beauty. This fantastic Highland Park location is surrounded by world-class trailheads and beautiful open space. Enjoy easy access to top-rated schools and Table Mesa Shopping Center amenities, including Whole Foods and Sweet Cow, with Pearl Street and Downtown attractions just minutes away.
$2,795,000
230 S Cedar Brook Road Boulder, CO 80304
- Type:
- Single Family
- Sq.Ft.:
- 5,153
- Status:
- Active
- Beds:
- 4
- Lot size:
- 1.9 Acres
- Year built:
- 1991
- Baths:
- 4.00
- MLS#:
- IR1020312
- Subdivision:
- Pine Brook Hills
ADDITIONAL INFORMATION
Stunning custom home in lower Pine Brook Hills - so close to all that Boulder has to offer, yet a world away. Less than a 3 minute drive to Broadway and 7 minutes to Pearl St, or hike to downtown via the Mt Sanitas valley trail at the end of the street. Enjoy sun and jaw dropping views out every window and a dramatic Dakota Ridge rock outcropping as the backdrop. The spacious and thoughtful design is ideal for entertaining with an open floor plan, cathedral ceilings, seamless indoor/outdoor connectivity, multiple decks and inspiring spaces for creating as well as displaying art & music. The main living area is centered around a remodeled Chef's kitchen, with gas range, double ovens, 2 refrigerators, a wine refrigerator, walk-in pantry and a pass through window to the patio. The primary suite is a private retreat with it's own fireplace, sitting area, deck with beautiful views and luxury bathroom. The lower level is a full walkout with it's own entrance - perfect for a rec room, nanny's quarters or a potential ADU. 2 furnaces, 2 AC units, 2 water heaters and garage doors are all new or newer. An oversized 3 car heated garage with extra high ceilings provides so many options for car enthusiasts, projects, etc. Come experience the best of all worlds!
- Type:
- Other
- Sq.Ft.:
- 880
- Status:
- Active
- Beds:
- 2
- Year built:
- 1984
- Baths:
- 2.00
- MLS#:
- 9437210
- Subdivision:
- Aspen Grove Condos 4 Supp
ADDITIONAL INFORMATION
Modern and Move-In Ready! Step into this beautifully updated 2 bedroom, 2 bath Boulder condo, full remodel just completed! Upon entering, you'll be greeted by a spacious, sunlit living, kitchen and dining area with vaulted ceilings, skylight and beautiful floor to celling tiled fireplace. The modern kitchen features new white shaker cabinets, quartz countertops, and stainless steel appliances, blending style and function with today's design trends. Both bedrooms are generously sized with ample closet space. The primary bedroom includes an en-suite bathroom, while the second full bath, located off the hallway, offers convenient access for guests and the second bedroom. Both bathrooms showcase fresh plumbing fixtures, sleek tile work, updated vanities, and stylish lighting. A laundry closet is included in the unit, along with brand-new luxury vinyl plank flooring, carpet, doors, and shaker-style baseboards and trim throughout. With designated parking space, clubhouse, pool, dog park, prime location near Foothills Parkway, CU, shopping, and popular Boulder trails, this condo is move-in ready and perfectly suited for a modern, comfortable Colorado lifestyle. Welcome home!
$1,500,000
4664 S Hampton Circle Boulder, CO 80301
- Type:
- Single Family
- Sq.Ft.:
- 2,536
- Status:
- Active
- Beds:
- 4
- Lot size:
- 0.18 Acres
- Year built:
- 1997
- Baths:
- 3.00
- MLS#:
- IR1020248
- Subdivision:
- Four Mile Creek
ADDITIONAL INFORMATION
Updated with modern, high-end finishes throughout make this a highly desirable home in Four Mile Creek! Starting with the floating staircase upon entry, it's really like a piece of art. You'll love the warm, custom designed chef's kitchen complete with gas range, all ss appliances and pantry. Enjoy cozy evenings in the great room with the updated sleek and modern fireplace. The main floor, covered in gorgeous Brazilian hardwood, has a beautifully updated shower and bathroom, adjacent to the 4th bedroom or perfect home office. Upstairs, enjoy the mountain and prairie views from each bedroom as well as the primary bath. The updated primary bath is spacious and modern yet warm with high-end marble touches throughout. Primary suite has a huge walk-in closet and 2 other bedrooms upstairs share a Jack & Jill bathroom. Basement is unfinished and huge! So much potential! Think...home gym, kids hangout space, game room, videos, ping pong, pool etc. Plus 3 car garage perfect for your toys and vehicles. With an east facing deck, perfect for morning coffees and evening BBQs, you'll appreciate the unobstructed views to the east. Four Mile has parks, playground, tennis courts, access to trails, bike/walk to Elks Pool in the summer, easy to get to Boulder Res and all over town. Great schools, welcoming community - you will LOVE living in Four Mile Creek! Open Sat 11-1:00
- Type:
- Condo
- Sq.Ft.:
- 702
- Status:
- Active
- Beds:
- 1
- Year built:
- 1967
- Baths:
- 1.00
- MLS#:
- IR1020589
- Subdivision:
- Shady Creek Condos
ADDITIONAL INFORMATION
Besides the great location, close to all the amazing things Boulder has to offer, this top floor unit has the best orientation to the south. Bask in the glorious winter sun with Flatiron views and in Summer you are in the cool shade of a huge lush tree just off the large covered deck. The living space has room for a large dining table and ample entertainment spaces for the indoor/outdoor experience. Also special is the retro freestanding wood burning fireplace featured in only the top floor units with a convenient ash trash shoot just down the hallway. You will find a modern kitchen with granite countertops and large pantry, Updated bath as well with large counters and separate linen closet. Good size bedroom with bright light from the south facing window. Carport parking space couldn't be better, first one with easy access, 2 storage spaces, one off deck and one in the common storage area. Don't miss the indoor pool, hot tub, common areas, workout room etc..
- Type:
- Condo
- Sq.Ft.:
- 994
- Status:
- Active
- Beds:
- 2
- Year built:
- 1969
- Baths:
- 2.00
- MLS#:
- IR1020219
- Subdivision:
- Remington Post
ADDITIONAL INFORMATION
PRICE IMPROVEMENT! Welcome home! This rare top-floor unit in the Remington Post offers great privacy, abundant natural light, and a community with an indoor year round saltwater pool, fitness center, clubhouse, basketball court, tennis/pickleball courts community garden and tons of common area grass. Located on the top floor you have no neighbors above you and lovely views from your private balcony. Open the door to a turn key, ready to move in property. Recently updated kitchen featuring wood cabinets to the ceiling, counter tops, updated lighting and S/S appliances. Bar area offers great seating for enjoying your breakfast or entertaining while cooking. Open floor plan offers dining room and living room hat opens to private balcony. Enjoy your Colorado winters with wood burning fireplace. Large primary suite has some updates with new vanity/sink and built in shelving in the HUGE walk in closet. 2nd bedroom features a large closet. Great storage space and 3/4 bath. This unit has a heated underground parking space, extra storage and community laundry. Great park just two blocks away and easy access to the bike/walking paths. Located just minutes from Downtown Boulder and easy access to HWY 119.
$6,750,000
1860 Bluebell Avenue Boulder, CO 80302
- Type:
- Single Family
- Sq.Ft.:
- 5,110
- Status:
- Active
- Beds:
- 6
- Lot size:
- 0.24 Acres
- Year built:
- 2024
- Baths:
- 8.00
- MLS#:
- IR1020214
- Subdivision:
- Interurban Park
ADDITIONAL INFORMATION
This new-construction, net-zero showplace in Boulder's coveted Chautauqua neighborhood features ultra-high-end finishes, five en suite bedrooms, a four-car garage, an elevator, and exceptional mountain views from the primary suite to the stunning roof deck. Inside the 5,348 SF magazine-worthy residence, tall ceilings soar above engineered white oak floors, Level 5 finish walls and massive Alpen high-performance windows. A gracious entry hall flanked by a powder room and coat closet ushers you into the impressive great room featuring a gas fireplace and a seamless indoor-outdoor flow to the expansive rear patio and landscaped yard. Chefs will adore the opulent open kitchen's custom cabinetry, quartz counters and top-of-the-line Wolf and Sub-Zero appliances. Pocket doors reveal a butler's pantry with access to a grilling patio. A home office with a private powder room is the ideal work-from-home destination, and the convenient main-level suite is perfect for guests. Ascend the oak and steel staircase or board your elevator to explore the second floor's luxurious accommodations. Sleep soundly in the sprawling owner's retreat, featuring a walk-in closet and spa bath. A laundry room joins three more secondary suites, and a wraparound deck on this level leads up to the home's crowning glory - a massive roof deck with panoramic Flatirons views. On the lower level, discover a large home theater with wet bar, a second laundry area, a dog grooming station, mudroom and access to the EV charger-ready, four-car garage. Extensive upgrades include Lutron RadioRa3 master control lighting system, A/V prewiring, high-efficiency Mitsubishi mini-split heating and cooling, a 75-gallon water heater, a snowmelt driveway and solar panels. In this outstanding location, acres of open space and trails unfold at your door. Chautauqua Park offers the wonderful Chautauqua Dining Hall, coffee shop and cultural events. Enjoy easy access to top-rated schools, Pearl St, CU campus and more.
$1,988,800
2888 S Lakeridge Trail Boulder, CO 80302
- Type:
- Single Family
- Sq.Ft.:
- 3,692
- Status:
- Active
- Beds:
- 3
- Lot size:
- 1.15 Acres
- Year built:
- 1974
- Baths:
- 3.00
- MLS#:
- 7604166
- Subdivision:
- Lake Of The Pines
ADDITIONAL INFORMATION
Situated in the sought-after Lake of the Pines neighborhood, this stunning 3-br/3-ba home offers peaceful living on 1.15 serene acres, just 7 minutes from Boulder. With sweeping views of the Flatirons & Front Range, this property perfectly balances tranquility & convenience. Completely renovated in 2016, the home boasts extensive exterior upgrades, including a brand-new roof, newer electrical system, a durable cementitious finish, & wool-wrapped insulation for enhanced energy efficiency. The fully renovated kitchen features unique, high-end concrete countertops & private S facing covered porch to appreciate Colorado sunrises & sunsets with an additional flagstone patio an pergola. The main-level also features a luxurious primary bedroom ensuite w/ private deck and hot tub, complete with a spacious walk-in closet & fully updated spa-like bath complete with a rain shower. As you walk through the home, you'll discover tasteful accents such as beetle kill wood, that infuse a touch of rustic Colorado charm into the modern design. Venture downstairs to find two bedrooms, a spacious great room, perfect for relaxing or entertaining, a sophisticated home office, storage with workbench. The lower level has been excavated to include a garden-level walk-out that opens to a beautiful stone patio and raised garden bed. A newly installed drip system supports the surrounding landscape. Inside, the open-plan main level is bathed in natural light, w/vaulted, beamed 12 ft ceilings and enclosed in triple-pane Alpen windows offering stunning views. Lake of the Pines is a prestigious gated community offering exceptional recreational amenities, including hiking trails & kayaking on the serene Lake , all within the neighborhood. With breathtaking views, luxurious upgrades, and exquisite finishes throughout, this home is truly a gem nestled in Boulder's foothills.
$389,000
3150 Iris 303 Ave Boulder, CO 80301
- Type:
- Other
- Sq.Ft.:
- 994
- Status:
- Active
- Beds:
- 2
- Year built:
- 1969
- Baths:
- 2.00
- MLS#:
- 1020219
- Subdivision:
- Remington Post
ADDITIONAL INFORMATION
PRICE IMPROVEMENT! Welcome home! This rare top-floor unit in the Remington Post offers great privacy, abundant natural light, and a community with an indoor year round saltwater pool, fitness center, clubhouse, basketball court, tennis/pickleball courts community garden and tons of common area grass. Located on the top floor you have no neighbors above you and lovely views from your private balcony. Open the door to a turn key, ready to move in property. Recently updated kitchen featuring wood cabinets to the ceiling, counter tops, updated lighting and S/S appliances. Bar area offers great seating for enjoying your breakfast or entertaining while cooking. Open floor plan offers dining room and living room hat opens to private balcony. Enjoy your Colorado winters with wood burning fireplace. Large primary suite has some updates with new vanity/sink and built in shelving in the HUGE walk in closet. 2nd bedroom features a large closet. Great storage space and 3/4 bath. This unit has a heated underground parking space, extra storage and community laundry. Great park just two blocks away and easy access to the bike/walking paths. Located just minutes from Downtown Boulder and easy access to HWY 119.
$2,099,000
1831 22nd Street Unit 2 Boulder, CO 80302
- Type:
- Multi-Family
- Sq.Ft.:
- 1,980
- Status:
- Active
- Beds:
- 3
- Lot size:
- 0.19 Acres
- Year built:
- 2022
- Baths:
- 3.00
- MLS#:
- IR1020180
- Subdivision:
- Boulder O T East & West & North
ADDITIONAL INFORMATION
Owner financing available!!!! Welcome to Whittier House, a boutique collection of four new townhomes in Boulder. Perfectly located within walking distance of downtown, these exquisite townhomes are nestled on a serenely quiet street. Along with the captivating rooftop vistas, the soothing sound of the nearby creek adds to the tranquil ambiance. These premium residences offer high-end finishes typically found in more expensive homes. With 3 bedrooms, 3 baths, and ample storage, this naturally lit home also boasts a large private roof deck and spacious two-car garage/carport. Located in the desirable Whittier neighborhood, you'll be just minutes away from world-class shopping, dining, and trailheads. Step inside the contemporary 1,980 SF showplace and be greeted by an oversized foyer and enclosed private parking for 2 cars. The second floor features a sunlit space with tall ceilings, quarter-sawn white oak flooring, and walls of windows. Enjoy the soothing view of the lush creek from the living room, which can be opened to the outdoors. The open kitchen is a chef's dream, featuring Vonmod cabinetry, upscale Sub-Zero and Wolf appliances, and ample countertop space. The main floor also includes a dining area, powder room, and closets with high-quality fixtures. Upstairs, you'll find a naturally lit foyer leading to the Owner's Bedroom with an en suite bathroom and walk-in closet. Two secondary bedrooms with closets and a large hall bathroom complete this level. The rooftop terrace offers breathtaking Flatirons views, and the home is equipped with a Mitsubishi mini-split system for year-round comfort. With a 54 HERS Index, this energy-efficient home features a stucco and cedar facade. The Whittier neighborhood offers easy access to Pearl Street amenities, Whole Foods, Trader Joe's, and more. Don't miss the opportunity to own this brand-new Boulder home near major attractions like Google offices, CU Boulder, and outdoor trails.
$700,000
1585 48th Street Boulder, CO 80303
- Type:
- Multi-Family
- Sq.Ft.:
- 2,172
- Status:
- Active
- Beds:
- 3
- Year built:
- 1989
- Baths:
- 4.00
- MLS#:
- IR1020153
- Subdivision:
- Latitude Forty Degrees
ADDITIONAL INFORMATION
FABULOUS PRICE AND MOVE IN READY CONDO IN A GREAT LOCATION! Don't miss this 3 bedroom/4 bathroom condo across the street from the hospital and great access to everything you need in Boulder! Beautifully updated kitchen with new cabinets, new quartz countertop and new GE electric stove and microwave. New vinyl flooring on main level and new carpet on upper level! Primary bedroom has own primary bathroom and a huge walk-in closet with built ins! Second bedroom has loft area for more storage! Lower level bedroom has large walk in closet too with wonderful patio area. Laundry room is sizable with utility sink and cabinets for even more storage! Plenty of parking with one car attached garage and covered carport. Conveniently located in Boulder so easy access to Foothills Parkway, hospital, CU, bike path and shopping. Seller paid HOA roof assessment.
$570,000
4755 Qualla Drive Boulder, CO 80303
- Type:
- Townhouse
- Sq.Ft.:
- 1,035
- Status:
- Active
- Beds:
- 2
- Lot size:
- 0.07 Acres
- Year built:
- 1964
- Baths:
- 2.00
- MLS#:
- 4309355
- Subdivision:
- Cheyenne Village
ADDITIONAL INFORMATION
Open house canceled for Sunday due to some renovations being finished. (This listing is for one side of the duplex.) This home comes with a locked in REDUCED RATE as low as 4.75% through List & Lock™. This is a seller paid rate-buydown that reduces the buyer’s interest rate and monthly payment. Terms apply, see disclosures for more information. Welcome to this beautiful townhome in Boulder, a perfect opportunity for a comfortable and convenient lifestyle. This property offers a lot, boasting two bedrooms, two bathrooms, and a generous backyard, ensuring an ideal living space for families, couples, or individuals seeking an investment opportunity. Let's take a closer look at what this fantastic duplex has to offer. An inviting living area adorned with large windows, allowing natural light to illuminate the space. The first floor creates a harmonious atmosphere for entertaining guests or spending quality time with loved ones. The kitchen is equipped with modern appliances, ample counter space, and sleek cabinetry. The primary bedroom is spacious giving plenty of room for your furniture. The second bedroom is also generously sized. One of the standout features is its expansive backyard. Enjoy your very own outdoor space, perfect for enjoying the beautiful Boulder weather, hosting gatherings, or engaging in various recreational activities. The yard provides a peaceful sanctuary for relaxation and outdoor enjoyment, allowing you to create memorable moments with family and friends. Nestled in the heart of Boulder, and only 2.8 miles from CU, this duplex offers easy access to the city's vibrant amenities. Nearby, you'll find renowned restaurants, trendy shops, recreational parks, and highly regarded schools. The area is known for its natural beauty, with breathtaking hiking trails and picturesque views just a short distance away.
$250,000
3150 Iris 211F Ave Boulder, CO 80301
- Type:
- Other
- Sq.Ft.:
- 958
- Status:
- Active
- Beds:
- 2
- Year built:
- 1969
- Baths:
- 2.00
- MLS#:
- 1020095
- Subdivision:
- Remington Post
ADDITIONAL INFORMATION
City of Boulder Permanently Affordable (middle-income), buyer must qualify. Welcome home to this lovely 2-bed, 1.5 bath in a secure building close to all Boulder has to offer. The kitchen includes newer appliances, freshly painted cabinets, and buyer's choice of new countertop color. The spacious living room boasts new floors and a new wall unit AC. Both bedrooms are spacious with double closets, making it hard to decide which is the primary. Enjoy a private balcony with mountain views. The community amenities include lots of green space, a clubhouse with indoor pool, and tennis court. With a designated parking space in the underground parking garage, and a personal storage area, this place is hard to beat. Easy to show with a flexible closing!
- Type:
- Condo
- Sq.Ft.:
- 958
- Status:
- Active
- Beds:
- 2
- Year built:
- 1969
- Baths:
- 2.00
- MLS#:
- IR1020095
- Subdivision:
- Remington Post
ADDITIONAL INFORMATION
City of Boulder Permanently Affordable (middle-income), buyer must qualify. Welcome home to this lovely 2-bed, 1.5 bath in a secure building close to all Boulder has to offer. The kitchen includes newer appliances, freshly painted cabinets, and buyer's choice of new countertop color. The spacious living room boasts new floors and a new wall unit AC. Both bedrooms are spacious with double closets, making it hard to decide which is the primary. Enjoy a private balcony with mountain views. The community amenities include lots of green space, a clubhouse with indoor pool, and tennis court. With a designated parking space in the underground parking garage, and a personal storage area, this place is hard to beat. Easy to show with a flexible closing!
- Type:
- Condo
- Sq.Ft.:
- 702
- Status:
- Active
- Beds:
- 1
- Year built:
- 1967
- Baths:
- 1.00
- MLS#:
- 9024533
- Subdivision:
- Shady Creek Condominium
ADDITIONAL INFORMATION
PRICE IMPROVED! SELLER IS ALSO OFFERING A CREDIT OF 3400.00 TO COVER 6 MONTHS OF HOA DUES OR TO HELP WITH A BUY DOWN!!!! Your spacious 1 bedroom unit with beautiful finishes and effortless access to CU campus, Pearl Street, and all things Boulder, has hit the market and is ready for your Buyers! This low-maintenance property on the 2nd floor has a beautifully updated kitchen and bath, including stainless appliances and granite countertops. Loads of natural light and its own roomy private deck off the living room make this sunny, east-facing unit an outstanding retreat in central Boulder. While you’ll find ample storage in the kitchen, a private closet on the deck and an assigned storage locker mean plenty of room for all of your gear. You’ll find an assigned carport (253) and conveniently located in house laundry facilities. HOA fees include hot water heat, A/C, trash, water, and sewer, covering most additional costs. Check out the generous amenities from secure building access, an indoor pool, and an indoor hot tub, to an exercise facility, sauna, and a rec room with a pool table. Community grills and outdoor spaces combine to make perfect use of those sunny summer days while staying close to home. Whether privately owned or an investment property, this quiet and convenient property is a great place to call home! community grills provided and cookout areas
- Type:
- Other
- Sq.Ft.:
- 702
- Status:
- Active
- Beds:
- 1
- Year built:
- 1967
- Baths:
- 1.00
- MLS#:
- 9024533
- Subdivision:
- Shady Creek Condominium
ADDITIONAL INFORMATION
PRICE IMPROVED! SELLER IS ALSO OFFERING A CREDIT OF 3400.00 TO COVER 6 MONTHS OF HOA DUES OR TO HELP WITH A BUY DOWN!!!! Your spacious 1 bedroom unit with beautiful finishes and effortless access to CU campus, Pearl Street, and all things Boulder, has hit the market and is ready for your Buyers! This low-maintenance property on the 2nd floor has a beautifully updated kitchen and bath, including stainless appliances and granite countertops. Loads of natural light and its own roomy private deck off the living room make this sunny, east-facing unit an outstanding retreat in central Boulder. While you'll find ample storage in the kitchen, a private closet on the deck and an assigned storage locker mean plenty of room for all of your gear. You'll find an assigned carport (253) and conveniently located in house laundry facilities. HOA fees include hot water heat, A/C, trash, water, and sewer, covering most additional costs. Check out the generous amenities from secure building access, an indoor pool, and an indoor hot tub, to an exercise facility, sauna, and a rec room with a pool table. Community grills and outdoor spaces combine to make perfect use of those sunny summer days while staying close to home. Whether privately owned or an investment property, this quiet and convenient property is a great place to call home! community grills provided and cookout areas
$1,259,000
6850 Frying Pan Road Boulder, CO 80301
- Type:
- Single Family
- Sq.Ft.:
- 3,445
- Status:
- Active
- Beds:
- 4
- Lot size:
- 0.31 Acres
- Year built:
- 1975
- Baths:
- 4.00
- MLS#:
- IR1019999
- Subdivision:
- Gunbarrel Green
ADDITIONAL INFORMATION
Nestled in the heart of Coveted Gunbarrel Greens, this charming two-story home effortlessly combines traditional elegance with modern touches. Step into the spacious foyer with a serene arboretum area, setting the tone for the inviting spaces ahead. The formal living room, anchored by a cozy wood-burning fireplace, includes a delightful 10x10 sitting nook framed by large, sunlit windows. A welcoming kitchen, boasts matte-finish quartz countertops, sleek stainless-steel appliances, a center island, and updated stylish light fixtures. Adjacent, the family room offers a second wood-burning fireplace and a bay window that perfectly frames views of the lush backyard. Upstairs, the primary suite serves as a true retreat with its private 9x9 office and freshly updated bathroom with soaking tub. Upstairs also features 2 bedrooms, laundry room, updated full bath, and bonus sunroom. The professionally finished basement expands your living space with a large recreation room, wet bar, and a fourth bedroom featuring a daylight window for natural light. Outside, enjoy a beautifully landscaped, expansive yard with a deck for outdoor entertaining, raised garden beds, a cozy fire pit area, and mature trees that offer privacy and tranquility. Seller has completed many upgrades including new trim and new flooring. This home is complete with a circular driveway for added convenience. This stunning home offers a perfect balance of comfort, style, and space-don't miss out on making it yours!
$1,149,000
1295 Aikins Way Boulder, CO 80305
- Type:
- Single Family
- Sq.Ft.:
- 2,080
- Status:
- Active
- Beds:
- 4
- Lot size:
- 0.16 Acres
- Year built:
- 1967
- Baths:
- 3.00
- MLS#:
- IR1020007
- Subdivision:
- Hy View
ADDITIONAL INFORMATION
Fully renovated luxury home in ideal South Boulder location. A welcoming front porch greets your arrival. Upon entry, you will be WOW'd by the abundance of natural light that fills the space and the wood flooring that extends throughout the home. The eat-in kitchen boasts quartz countertops and a waterfall island. You will love the attention to detail and high end finishes including a pot filler, double oven, and eye-catching lighting. The open floor plan guides you to the primary suite. Spacious and bright and featuring a sophisticated 5 piece en-suite bath with fully enclosed shower room & stand alone soaking tub. The secondary bedroom on the main level boasts a nice size closet, and would be an ideal office space or child's bedroom. Spend quiet afternoons under the covered deck in the shady backyard. A tranquil escape with a generous sized, uber private yard with mature trees.The lower level offers two additional secondary bedrooms and huge rec room, making it the perfect entertainment space. No detail has been missed in this full remodel and has been fully permitted and outfitted with new electric, new roof, new landscaping and irrigation, privacy fencing and top-of-the-line finishes. The meticulous design and updates galore tops off this flawless property.
$1,190,000
250 Laramie Boulevard Boulder, CO 80304
- Type:
- Multi-Family
- Sq.Ft.:
- 2,050
- Status:
- Active
- Beds:
- 3
- Lot size:
- 0.05 Acres
- Year built:
- 2005
- Baths:
- 5.00
- MLS#:
- IR1020006
- Subdivision:
- Dakota Ridge Village Ph 2
ADDITIONAL INFORMATION
Recent Updates include New Carpet throughout, Refinished Wood Floor on the main level, New Paint and New Countertops for the Kitchen are ordered and will be installed in early Dec.Great Views from Multiple Decks! The view gets better as you go up to the higher decks (4 altogether)! End Unit located on the far west side of the neighborhood just a stone's throw away from the hiking/cycling trails. Great layout featuring 3 Bedrooms, 5 Bathrooms, a separate Studio space, and 2 car attached garage. Lower level can be an entertainment area or office space with great light and a huge window letting in natural light and a garden and an automatic water system in the well. There is a half bath conveniently located on this level. Upper most level is a Bedroom with full Bath but also makes a terrific office or studio space with an attached deck featuring fantastic mountain views. Large primary Bedroom features its own private deck, 2 walk-in closets and an updated bath that has a beachy stone flooring, shower and large soaking tub. Third Bedroom faces south and has great light with its own private deck, a gas connection on the south facing deck and room for dining and lounge chairs and full bath. The main floor is an open floor plan featuring a very functional kitchen, dining and living area with a cozy fireplace and since it is an end unit it has great light.
$1,225,000
1824 Pearl Street Unit B Boulder, CO 80302
- Type:
- Multi-Family
- Sq.Ft.:
- 1,504
- Status:
- Active
- Beds:
- 2
- Lot size:
- 0.16 Acres
- Year built:
- 2009
- Baths:
- 3.00
- MLS#:
- IR1019996
- Subdivision:
- Pearl Street Townhomes
ADDITIONAL INFORMATION
This stunning residence boasts high-end finishes throughout, featuring a chef's kitchen equipped with Viking appliances and a spacious deck area that showcases breathtaking views. The elegant interiors are enhanced by French doors and rich wood flooring, while a convenient dumbwaiter adds to the home's functionality. The luxurious primary suite includes a cozy gas fireplace and an opulent bath with a steam shower, perfect for relaxation. Located just moments from vibrant dining, shops, and recreational options on Pearl Street, this home offers the ideal blend of comfort and convenience for a refined lifestyle.
$2,125,000
3895 Norwood Court Boulder, CO 80304
- Type:
- Single Family
- Sq.Ft.:
- 3,230
- Status:
- Active
- Beds:
- 5
- Lot size:
- 0.54 Acres
- Year built:
- 1984
- Baths:
- 4.00
- MLS#:
- IR1019921
- Subdivision:
- Norwood Ct
ADDITIONAL INFORMATION
The best of Boulder!! Sitting on 1/2 fenced acre lot on the coveted Norwood Ct cul de sac, this 5 bedroom 4 bath home features cathedral ceilings, hardwood floors, south facing windows for a sunfilled interior, huge home office set apart from the rest of the house for privacy, a workshop, and a separate guest bedroom/bath. Outside features include 3 individual decks and stone patio with fire pit area. Foothill views and proximity to school, tennis and bike paths make a perfect family home.
$1,150,000
86 Tall Pine Lane Boulder, CO 80302
- Type:
- Single Family
- Sq.Ft.:
- 2,731
- Status:
- Active
- Beds:
- 3
- Lot size:
- 2.33 Acres
- Year built:
- 1972
- Baths:
- 3.00
- MLS#:
- IR1019953
- Subdivision:
- Boulder Heights 3
ADDITIONAL INFORMATION
Welcome to 86 Tall Pine Lane, a wonderful sanctuary nestled in the heart of the Boulder foothills in Boulder Heights. This beautifully appointed home boasts breathtaking mountain views and is surrounded by towering pines, offering both tranquility and natural beauty. With an open-concept layout, the spacious living area features large windows that fill the space with natural light and provide a seamless connection to the outdoors. When you first walk in you are greeted with a functional entry way that open up into the large living and dining room area. The updated kitchen is equipped with stainless steel appliances, butcher block countertops, and hardwood floors. The kitchen makes a seamless transition into the cozy living room that has amazing mountain views that are coupled with a woodburning fireplace making for the perfect place to enjoy this mountain retreat. Across the way is a cozy breakfast nook, updated bathroom and office space. The primary suite is complete with an ensuite bathroom and access to the balcony to savor your morning coffee while soaking in the serene surroundings. Additional bedrooms, bathroom, laundry and bonus den area are located downstairs in the walkout basement. Outside, the expansive deck with hot tub adds another dimension to the home with unobstructed mountain views. Perfect for entertaining and star gazing! The rare flat yard area in the mountains makes for a great recreation area and is perfect to enjoy that Colorado sunshine and soak up the fresh mountain air! The large detached two car garage with a bonus gym room is a huge perk especially for storing gear. Capitalize on all the CO sunshine with the owned solar panels and well to help keep utility bills low. Located just 8 mins from Broadway you have the best of both worlds with mountain and city living, this home offers the perfect blend of privacy and accessibility. Experience the best of Colorado living at 86 Tall Pine Lane!
$1,339,500
5310 Spotted Horse Trail Boulder, CO 80301
- Type:
- Single Family
- Sq.Ft.:
- 3,384
- Status:
- Active
- Beds:
- 4
- Lot size:
- 0.34 Acres
- Year built:
- 1968
- Baths:
- 4.00
- MLS#:
- IR1019915
- Subdivision:
- Gunbarrel Green
ADDITIONAL INFORMATION
Refreshed and Move-in ready! This wonderful 4 bedroom, 4 bath New England style home offers character, charm and modern updating/upgrades throughout! Situated on quiet cul-de-sac setting with large lot and mature landscaping in highly desirable Gunbarrel Green neighborhood offering: hardwood floors throughout much of the house, updated kitchen with huge kitchen island and Dacor stainless kitchen appliances that opens to the family room and is perfect kitchen for entertaining; 3 large BR's on 2nd floor with updated 3/4 bath and spacious primary bath suite; separate living room w/wood burning fireplace and large main level bedroom that is perfect for home office or guest room with 3/4 bath next to room. The side load, oversized garage makes for great curb appeal and the enclosed, covered porch makes for great indoor/outdoor space complete with half doors to the front and back yards make this home a true charmer.
- Type:
- Multi-Family
- Sq.Ft.:
- 520
- Status:
- Active
- Beds:
- 1
- Lot size:
- 0.01 Acres
- Year built:
- 1971
- Baths:
- 1.00
- MLS#:
- IR1019906
- Subdivision:
- Maxwell Place Condos
ADDITIONAL INFORMATION
Adorable and newly updated condo only a few blocks from Pearl St Mall, Mt. Sanitas hiking trails, many shops and restaurants, as well as being close to the Skip bus line on Broadway. This ground-level unit in one of Boulder's best neighborhoods is low maintenance with all laminate wood floors and a private patio. Assigned parking space included. Amenities include an outdoor pool and common laundry area. Recent exterior improvements include new balconies, siding, and gutters. Wonderful downtown Boulder condo on a beautiful tree lined street in a great location!
Andrea Conner, Colorado License # ER.100067447, Xome Inc., License #EC100044283, [email protected], 844-400-9663, 750 State Highway 121 Bypass, Suite 100, Lewisville, TX 75067

The content relating to real estate for sale in this Web site comes in part from the Internet Data eXchange (“IDX”) program of METROLIST, INC., DBA RECOLORADO® Real estate listings held by brokers other than this broker are marked with the IDX Logo. This information is being provided for the consumers’ personal, non-commercial use and may not be used for any other purpose. All information subject to change and should be independently verified. © 2024 METROLIST, INC., DBA RECOLORADO® – All Rights Reserved Click Here to view Full REcolorado Disclaimer
| Listing information is provided exclusively for consumers' personal, non-commercial use and may not be used for any purpose other than to identify prospective properties consumers may be interested in purchasing. Information source: Information and Real Estate Services, LLC. Provided for limited non-commercial use only under IRES Rules. © Copyright IRES |
Boulder Real Estate
The median home value in Boulder, CO is $875,000. This is higher than the county median home value of $739,400. The national median home value is $338,100. The average price of homes sold in Boulder, CO is $875,000. Approximately 44.84% of Boulder homes are owned, compared to 49.22% rented, while 5.95% are vacant. Boulder real estate listings include condos, townhomes, and single family homes for sale. Commercial properties are also available. If you see a property you’re interested in, contact a Boulder real estate agent to arrange a tour today!
Boulder, Colorado has a population of 104,930. Boulder is less family-centric than the surrounding county with 33.29% of the households containing married families with children. The county average for households married with children is 33.36%.
The median household income in Boulder, Colorado is $74,902. The median household income for the surrounding county is $92,466 compared to the national median of $69,021. The median age of people living in Boulder is 28.9 years.
Boulder Weather
The average high temperature in July is 88.1 degrees, with an average low temperature in January of 18.9 degrees. The average rainfall is approximately 18.1 inches per year, with 71.1 inches of snow per year.
