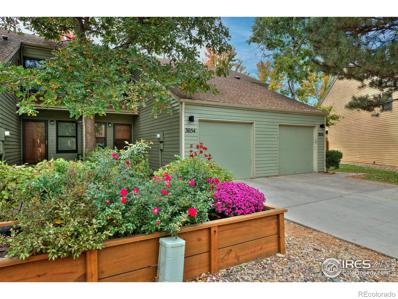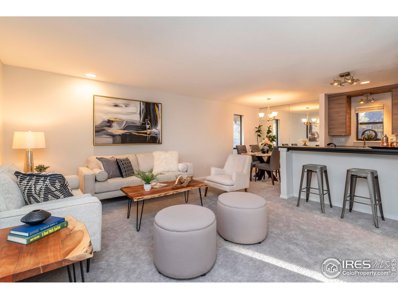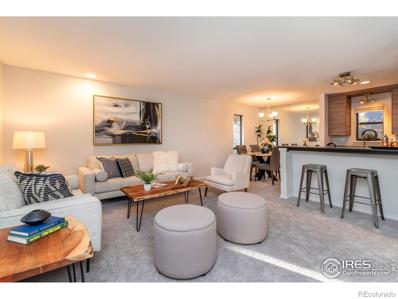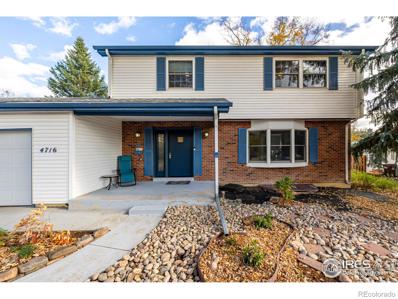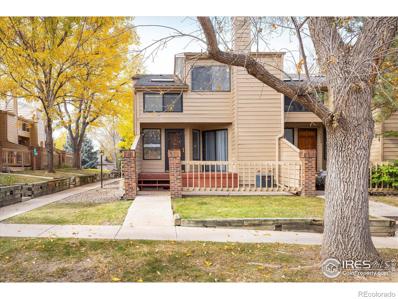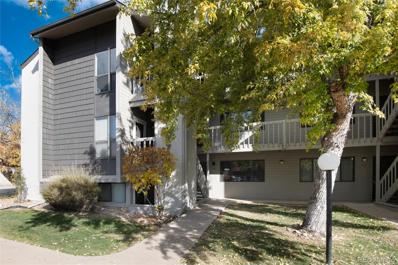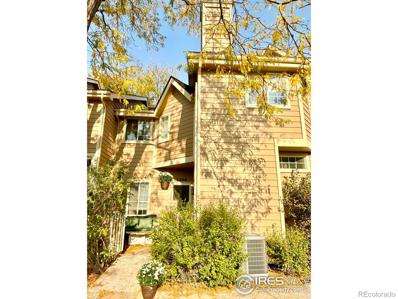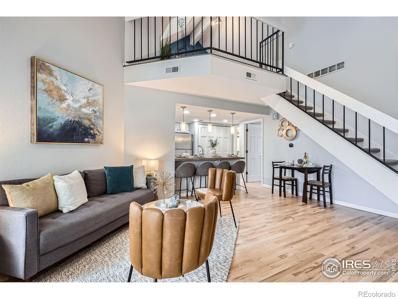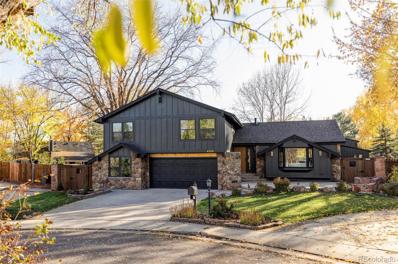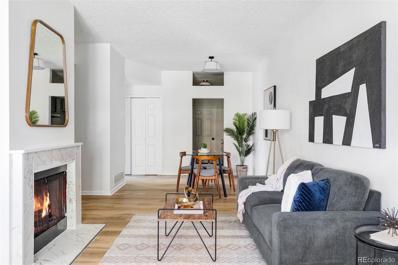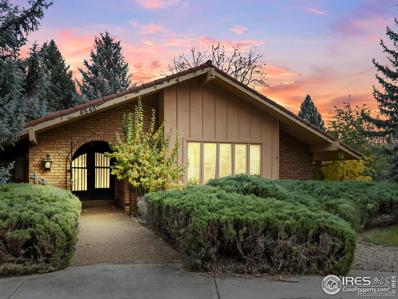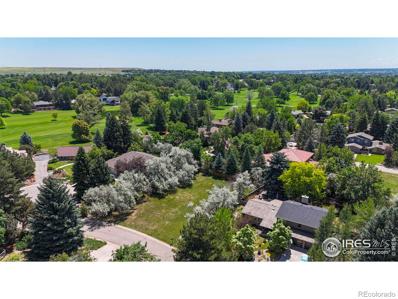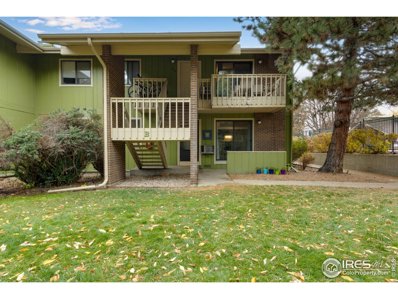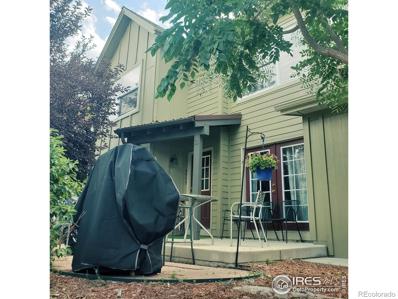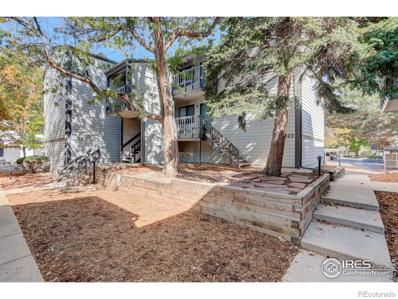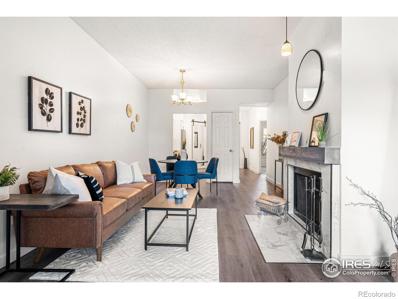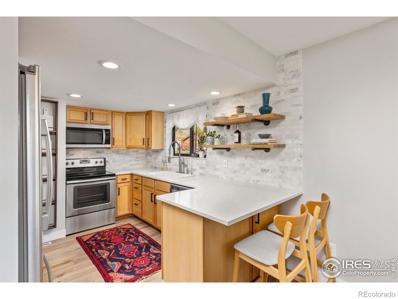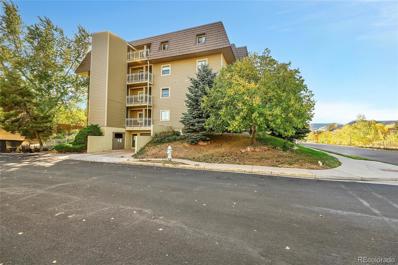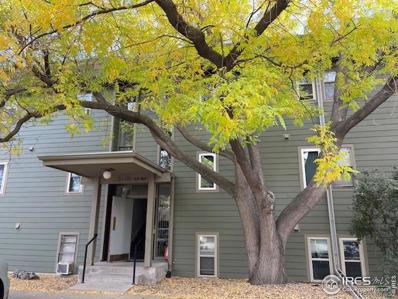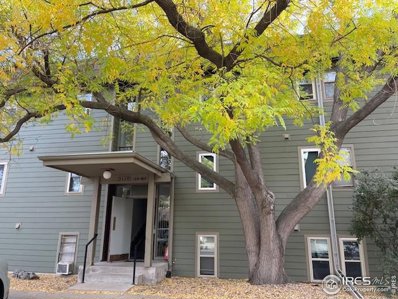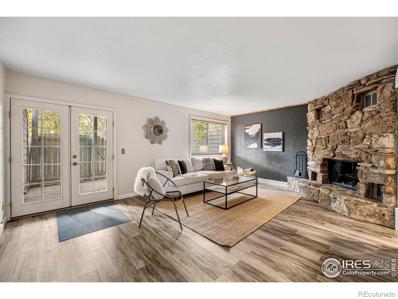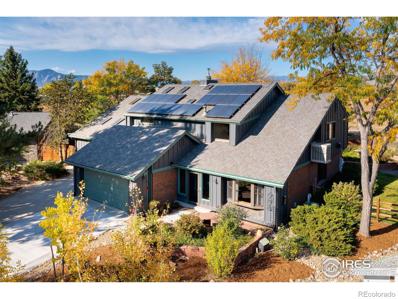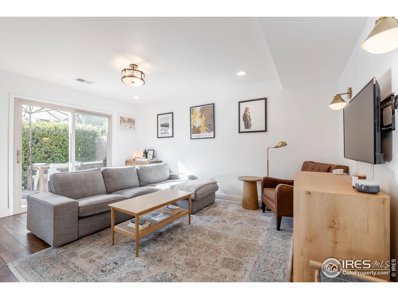Boulder CO Homes for Rent
The median home value in Boulder, CO is $875,000.
This is
higher than
the county median home value of $739,400.
The national median home value is $338,100.
The average price of homes sold in Boulder, CO is $875,000.
Approximately 44.84% of Boulder homes are owned,
compared to 49.22% rented, while
5.95% are vacant.
Boulder real estate listings include condos, townhomes, and single family homes for sale.
Commercial properties are also available.
If you see a property you’re interested in, contact a Boulder real estate agent to arrange a tour today!
$525,000
3054 Fulton Circle Boulder, CO 80301
- Type:
- Townhouse
- Sq.Ft.:
- 1,032
- Status:
- NEW LISTING
- Beds:
- 2
- Lot size:
- 0.02 Acres
- Year built:
- 1984
- Baths:
- 2.00
- MLS#:
- IR1021961
- Subdivision:
- Woodridge Townhomes
ADDITIONAL INFORMATION
You may have just found the perfect blend of comfort, convenience and opportunity in this north-east Boulder townhome that is brimming with potential for you to make it your own. The functional layout and efficient space offers a wonderful, yet affordable, canvas for anything from a simple face-lift to a creative remodel. The main floor is anchored by a cozy wood-burning fireplace perfect for those chilly Colorado nights. On warmer days, take a moment to admire the beautiful mature trees and the community green space that serve as an ideal backdrop for your view from your living space or step outside to your private patio - the ideal spot for that morning coffee. The upper floor bedrooms and shared bath are right-sized with ample closet space and include access to additional storage over the attached one-car garage. Ideally located, you'll be just minutes from a wealth of amenities, central Boulder, Gunbarrel and plentiful outdoor recreation opportunities including nearby trails, the Valmont Dog Park, and Valmont City Park.
- Type:
- Other
- Sq.Ft.:
- 888
- Status:
- NEW LISTING
- Beds:
- 2
- Year built:
- 1981
- Baths:
- 2.00
- MLS#:
- 1021938
- Subdivision:
- Aspen Grove Condos
ADDITIONAL INFORMATION
With top-notch amenities, a prime location, and fresh updates, this 2-bedroom, 2-bath apartment offers the best of modern living. Step into a freshly painted, open-concept layout with brand new carpet throughout, flowing from a comfortable living area to an updated kitchen featuring stone countertops, modern appliances, and ample storage-perfect for daily meals or entertaining. Each bedroom is generously sized with large closets, and the primary bedroom includes an en-suite 3/4 bathroom. Updated bathrooms add a touch of contemporary style. Enjoy the outdoors on your large private deck, perfect for relaxing or entertaining. The unit also includes a laundry room with a washer and dryer for your convenience. Beyond the inviting interior, residents have access to impressive HOA amenities, including an Olympic-sized outdoor pool, Hot tub, Sauna, Clubhouse, Dog park & Community gardens. Secure parking and beautifully maintained landscaping complete the picture. This desirable community is just a stone's throw away from shopping, dining, bike/hiking trails and transit options, making it the perfect place to call home.
- Type:
- Condo
- Sq.Ft.:
- 888
- Status:
- NEW LISTING
- Beds:
- 2
- Year built:
- 1981
- Baths:
- 2.00
- MLS#:
- IR1021938
- Subdivision:
- Aspen Grove Condos
ADDITIONAL INFORMATION
With top-notch amenities, a prime location, and fresh updates, this 2-bedroom, 2-bath apartment offers the best of modern living. Step into a freshly painted, open-concept layout with brand new carpet throughout, flowing from a comfortable living area to an updated kitchen featuring stone countertops, modern appliances, and ample storage-perfect for daily meals or entertaining. Each bedroom is generously sized with large closets, and the primary bedroom includes an en-suite 3/4 bathroom. Updated bathrooms add a touch of contemporary style. Enjoy the outdoors on your large private deck, perfect for relaxing or entertaining. The unit also includes a laundry room with a washer and dryer for your convenience. Beyond the inviting interior, residents have access to impressive HOA amenities, including an Olympic-sized outdoor pool, Hot tub, Sauna, Clubhouse, Dog park & Community gardens. Secure parking and beautifully maintained landscaping complete the picture. This desirable community is just a stone's throw away from shopping, dining, bike/hiking trails and transit options, making it the perfect place to call home.
$1,129,000
4716 Berkshire Court Boulder, CO 80301
Open House:
Saturday, 11/16 1:00-3:00PM
- Type:
- Single Family
- Sq.Ft.:
- 2,644
- Status:
- NEW LISTING
- Beds:
- 6
- Lot size:
- 0.24 Acres
- Year built:
- 1967
- Baths:
- 4.00
- MLS#:
- IR1021902
- Subdivision:
- Heatherwood 1
ADDITIONAL INFORMATION
Welcome home! This beautifully remodeled 6-bedroom, 4-bathroom gem is designed for modern living and offers an exceptional blend of style and comfort. Nestled on a serene cul-de-sac, it's just a stone's throw away from the highly-rated BVSD Elementary School and in front of Parkers Park, making it an ideal sanctuary for families seeking convenience and community. Step inside to discover an inviting open floor plan that effortlessly connects living spaces, perfect for entertaining or cozy family gatherings. The upper level features four generously sized bedrooms, while the main level boasts a versatile fifth bedroom, a full bathroom, and a practical laundry room. The standout basement, complete with a separate entrance, includes a full kitchen, bathroom, and additional bedroom, providing an excellent opportunity for an Airbnb rental or in-law suite. Venture outside to your expansive backyard oasis, adorned with fruit trees and a flourishing vegetable garden, perfect for nurturing your green thumb. The surrounding neighborhood is a paradise for outdoor enthusiasts, with scenic trails beckoning exploration and adventure. Don't miss the chance to call this extraordinary property your new home!
- Type:
- Condo
- Sq.Ft.:
- 1,115
- Status:
- NEW LISTING
- Beds:
- 2
- Year built:
- 1984
- Baths:
- 2.00
- MLS#:
- IR1021885
- Subdivision:
- Fountain Greens
ADDITIONAL INFORMATION
***Open house is cancelled***Flourishing with updates, this Fountain Greens residence sits in a coveted Boulder location. Enjoy serene moments of outdoor relaxation on a private front deck. Further inside, an open floorplan unfolds with handsome flooring and a soothing, neutral color palette. A stacked stone, wood-burning fireplace serves as a warm and inviting focal point in the living area. Sliding glass doors promote indoor-outdoor connectivity to the front deck. Beautifully remodeled, the kitchen is impressive with extensive cabinetry, granite countertops and upgraded lighting. A dining area and a peninsula with seating provide plenty of space for entertaining guests. Two sizable bedrooms include the primary with a walk-in closet. Both bathrooms have been thoughtfully renovated with modern tiles and fixtures. A laundry area with a washer and dryer set adds ease to daily routines. An underground garage with parking for two cars + storage are added conveniences, located directly below the residence for seamless access. Showings start Friday November 8th at 10:00 AM.
- Type:
- Condo
- Sq.Ft.:
- 624
- Status:
- NEW LISTING
- Beds:
- 1
- Year built:
- 1984
- Baths:
- 1.00
- MLS#:
- 6716520
- Subdivision:
- Pendleton Square
ADDITIONAL INFORMATION
Beautifully updated 1 bedroom, 1 bathroom Condo located in the heart of Boulder. Unit features updated kitchen complete with granite countertops, subway tile backsplash, shaker cabinets, and stainless steel appliances. New paint, flooring and carpet throughout. Updated Bath. Stackable Washer/Dryer in Unit. Location of complex allows easy access to CU campus via Bus or Bike Route. Property is also within close proximity to shopping, restaurants, trails and more.
$349,000
3575 28th 102 St Boulder, CO 80301
- Type:
- Other
- Sq.Ft.:
- 624
- Status:
- NEW LISTING
- Beds:
- 1
- Year built:
- 1984
- Baths:
- 1.00
- MLS#:
- 6716520
- Subdivision:
- PENDLETON SQUARE
ADDITIONAL INFORMATION
Beautifully updated 1 bedroom, 1 bathroom Condo located in the heart of Boulder. Unit features updated kitchen complete with granite countertops, subway tile backsplash, shaker cabinets, and stainless steel appliances. New paint, flooring and carpet throughout. Updated Bath. Stackable Washer/Dryer in Unit. Location of complex allows easy access to CU campus via Bus or Bike Route. Property is also within close proximity to shopping, restaurants, trails and more.
- Type:
- Condo
- Sq.Ft.:
- 1,051
- Status:
- Active
- Beds:
- 2
- Year built:
- 1987
- Baths:
- 2.00
- MLS#:
- IR1021984
- Subdivision:
- Powderhorn Ii Condos Ph
ADDITIONAL INFORMATION
THE BEST townhouse in Boulder. Beautiful and rare townhome-style condominium located in Powderhorn. - Spacious private patio overlooking an expansive green lawn with large, magnificent trees. Real hardwood floors and a romantic wood-burning fireplace--No neighbors on top, below, or in front of you make this gorgeous space feel more like a traditional home rather than an attached dwelling. This home has been lovingly maintained and has a newly installed furnace, AC and Ecobee wireless thermostat (in 2023). The Powderhorn complex features a tennis court, a stunning outdoor pool with lap-lanes, and a year-round jetted hot tub. This townhome style condo has many compelling advantages and is very private with zero street noise. It's a 3 minute drive to King Soopers, local restaurants, and the Boulder Reservoir - Within walking distance of Avery Brewing. A 2-minute walk to miles of biking, walking and running trails, the Lobo Trail, and an expansive 5 acre outdoor park. Food truck parties in the park every Weds from May-Sept.- A short drive to downtown Boulder - The small community of Boulder/Gunbarrel is permanently surrounded by thousands of acres of historic Open Space farmland.- Gas/electric has historically averaged only $112 a month. Association fees include maintaining the nearby flower beds and the large green lawn in front of the home, and common amenities like trash, snow removal, ground maintenance, management, utilities, maintenance structure, water/sewer, hazard insurance.
- Type:
- Condo
- Sq.Ft.:
- 785
- Status:
- Active
- Beds:
- 2
- Year built:
- 1983
- Baths:
- 1.00
- MLS#:
- IR1021760
- Subdivision:
- Powderhorn
ADDITIONAL INFORMATION
Introducing a charming two-bedroom (upstairs loft bedroom is non-conforming) condo that transitions seamlessly from a cozy autumnal retreat into a scenic winter haven with mountain views. This condo blends functionality with style, boasting 785 square feet of thoughtfully updated living space. As spring blossoms, unwind in the peace of your own personal treehouse vibe, enhanced by mature trees and tranquil surroundings. Step inside to discover the warmth of freshly refinished red oak hardwood floors that stretch across each room, complemented by a chic, popcorn-ceiling-free environment and updated paint. The heart of the home features a newly serviced wood fireplace, ensuring you stay snug and content during the chilly months. Functionality meets convenience with your storage room located next to your front door. Your assigned carport is nestled just beneath the covered stairway, protecting you from the elements as you arrive home. Enjoy the ease of access to nearby attractions, including the tranquil Twin Lakes Open Space for leisurely walks or the Boulder Junction at Depot Square Station for seamless transit options. Not only does this condo offer a lovely pool area perfect for sun-soaked afternoons, but the community is also friendly and welcoming, perfect for anyone looking to settle in a lively neighborhood without sacrificing tranquility. This condo promises comfort, convenience, and a dash of mountain magic. Ready to make your home ownership dreams a reality? It's time to explore what joy living here can bring! MORE PHOTOS COMING SOON
$1,250,000
4269 Carter Trail Boulder, CO 80301
- Type:
- Single Family
- Sq.Ft.:
- 2,070
- Status:
- Active
- Beds:
- 4
- Lot size:
- 0.32 Acres
- Year built:
- 1974
- Baths:
- 3.00
- MLS#:
- 2320199
- Subdivision:
- Gunbarrel Green
ADDITIONAL INFORMATION
Don’t miss the opportunity to own this beautifully updated home with stunning mountain views in one of Gunbarrel Green’s most desirable locations. Just minutes from Boulder Country Club, Twin Lakes trails, Avery Brewery, and more, this home offers exceptional living space and a prime location. As you step inside, you'll be welcomed by a spacious living room and kitchen with vaulted ceilings, creating an open and airy atmosphere. The kitchen has been completely remodeled with new cabinets, sleek quartz countertops, a stylish backsplash, and updated appliances, including a wine cooler, new sink, and modern faucets. Fresh interior and exterior paint, along with new lighting fixtures, further enhance the home's appeal. Updated flooring throughout features luxury vinyl plank and plush carpet for a comfortable, contemporary feel. The family room, also with vaulted ceilings, centers around a cozy fireplace, making it the perfect spot to relax. The large primary bedroom includes a beautifully updated ensuite bath with double sinks and plenty of storage. Two additional generously sized bedrooms are located on the upper level, along with a hall bath that also features double sinks. The lower level is a flexible space, ideal for a home office or a fourth bedroom, complete with a fully updated bathroom. Additional updates include a new high-efficiency furnace, air conditioner, and a new hot water tank for added peace of mind. Step outside to your fully fenced yard, an oasis featuring mature gardens, a flagstone patio, stone pathways, and two decks perfect for entertaining or relaxing in the fresh air. The shed is equipped with an electric heater and outlet for convenience. The stamped concrete entrance adds curb appeal, and the gardens are a true highlight, with vibrant flowers set to bloom next spring.
- Type:
- Condo
- Sq.Ft.:
- 965
- Status:
- Active
- Beds:
- 2
- Year built:
- 1989
- Baths:
- 2.00
- MLS#:
- 4330838
- Subdivision:
- Country Club Greens Condos
ADDITIONAL INFORMATION
Welcome home to this newly updated 2 bed, 2.5 bath end unit condo in Boulder. Ground level entry makes it easy to walk in and relax. The space features new paint, flooring, vanities, tile, fixtures and SS applicances. Each bedroom has it's own private bath and there is a separate .5 bath as well. The small patio is the perfect place to unwind and recharge. As an end unit, you'll have an extra level of privacy and peace. The complex amenities include an outdoor pool, workout facility and clubhouse. You can also take advantage of nearby open space trails. Take a look at this wonderful condo today and find your next home.
$1,050,000
4848 Idylwild Trail Boulder, CO 80301
- Type:
- Single Family
- Sq.Ft.:
- 3,642
- Status:
- Active
- Beds:
- 5
- Lot size:
- 0.33 Acres
- Year built:
- 1970
- Baths:
- 3.00
- MLS#:
- IR1021991
- Subdivision:
- Gunbarrel Green
ADDITIONAL INFORMATION
Unique Opportunity at 4848 Idylwild Trail at Gunbarrel Green! Discover the potential in this one-of-a-kind home located on a desirable corner lot within the Boulder Country Club Community. Built-in 1970, this single-story property offers a robust brick veneer exterior and an expansive floor plan of 3,642 finished square feet, making it a prime candidate for a custom renovation. Featuring five bedrooms and three full bathrooms, this home presents an ideal canvas for those looking to inject their own style into a spacious and well-structured environment. The layout includes a total of seven rooms, providing ample space for creative redesign and modern updates. Heating is efficiently handled by a new hot water system, ensuring that the foundational elements are in place for a comfortable living space. The property's large lot and mature setting in a prestigious golf community offer both privacy and charm, making it a truly enticing investment opportunity. Sold AS-IS, this home is perfect for investors or homebuyers looking for a project that they can tailor to their personal tastes. This is your chance to own a property in one of Boulder's most sought-after neighborhoods. With its substantial structure and excellent location, this home is not just a dwelling-it's a potential dream home waiting to be realized. Don't miss out on this exceptional opportunity to craft your vision in Boulder's vibrant community.
$795,000
0 Frying Pan Road Boulder, CO 80301
- Type:
- Land
- Sq.Ft.:
- n/a
- Status:
- Active
- Beds:
- n/a
- Lot size:
- 0.28 Acres
- Baths:
- MLS#:
- IR1021571
- Subdivision:
- Gunbarrel Green
ADDITIONAL INFORMATION
One of the last buildable lots in Gunbarrel!! Embrace the opportunity to design & build your custom home in a highly desirable and established community near the exclusive Boulder Country Club! The 12,287 SQFT Lot is level, on a quiet street and surrounded by mature homes & trees. Ideally located just a short walk to the Boulder Country Club, or easy bike ride to wonderful trails, Gunbarrel & Twin Lakes Open Space, local breweries & restaurants.
- Type:
- Other
- Sq.Ft.:
- 880
- Status:
- Active
- Beds:
- 2
- Year built:
- 1983
- Baths:
- 2.00
- MLS#:
- 1021568
- Subdivision:
- Aspen Grove Condos
ADDITIONAL INFORMATION
Don't miss this warm and welcoming Aspen Grove 2 bedroom/2 bath 1st floor (not garden level) end unit condo that looks out over HOA green space. Open & light with a large patio. Great floor plan with luxury vinyl flooring throughout. Includes spacious bedrooms, living room fireplace, stackable washer/dryer in unit & a desirable location in the complex. HOA includes a pool, hot tub, clubhouse with a sauna, BBQ area, dog park, community gardens (lottery) and also includes heat & water. Great location in Boulder with easy access to bike path system, grocery, shopping, restaurants, Foothills Parkway, & CU. Includes 1 assigned parking spot + extra storage locker. Lots of additional parking throughout the complex as well. HOA dues scheduled to decrease to $640/month starting in 2025.
- Type:
- Condo
- Sq.Ft.:
- 880
- Status:
- Active
- Beds:
- 2
- Year built:
- 1983
- Baths:
- 2.00
- MLS#:
- IR1021568
- Subdivision:
- Aspen Grove Condos
ADDITIONAL INFORMATION
Don't miss this warm and welcoming Aspen Grove 2 bedroom/2 bath 1st floor (not garden level) end unit condo that looks out over HOA green space. Open & light with a large patio. Great floor plan with luxury vinyl flooring throughout. Includes spacious bedrooms, living room fireplace, stackable washer/dryer in unit & a desirable location in the complex. HOA includes a pool, hot tub, clubhouse with a sauna, BBQ area, dog park, community gardens (lottery) and also includes heat & water. Great location in Boulder with easy access to bike path system, grocery, shopping, restaurants, Foothills Parkway, & CU. Includes 1 assigned parking spot + extra storage locker. Lots of additional parking throughout the complex as well. HOA dues scheduled to decrease to $640/month starting in 2025.
- Type:
- Condo
- Sq.Ft.:
- 1,430
- Status:
- Active
- Beds:
- 3
- Lot size:
- 0.03 Acres
- Year built:
- 2011
- Baths:
- 2.00
- MLS#:
- IR1021727
- Subdivision:
- Northfield Village Habitat Condos Ph 2
ADDITIONAL INFORMATION
PERMANENTLY AFFORDABLE Townhome-Style Condo in Northeast Boulder. This charming townhome-style condo offers affordability and convenience in a desirable Boulder location. The main level features a spacious living room, dining area, kitchen, a 3/4 bath, and storage. Upstairs, you'll find three bedrooms, a full bath, and an in-unit laundry. Beautiful hardwood floors run throughout the home, and all appliances are included for added ease.A half-stall garage adjacent to the unit offers private parking. Please note that showings require prior-day notice. For qualification details, visit boulderaffordablehomes.com.
- Type:
- Condo
- Sq.Ft.:
- 938
- Status:
- Active
- Beds:
- 2
- Year built:
- 1980
- Baths:
- 2.00
- MLS#:
- IR1021539
- Subdivision:
- Northgate
ADDITIONAL INFORMATION
This Property is Agent owned. This is the Best location in the complex! Faces North so it's so much cooler in the summer, also this buildings only has 4 condo's in it, there are only two like this in the complex. We have large shade trees. The home has a tank-less water heater that works great, keeping the place warm, has deck with mountain views. Large master bedroom. The garage is right down stairs and is extended for storage and workbench. Veteran's This property has and Assumable Loan for Vets at a low rate.
- Type:
- Condo
- Sq.Ft.:
- 910
- Status:
- Active
- Beds:
- 2
- Year built:
- 1989
- Baths:
- 2.00
- MLS#:
- IR1021413
- Subdivision:
- Country Club Greens Condos
ADDITIONAL INFORMATION
Recently remodeled with luxury vinyl plank flooring, quartz countertops, and brand new appliances, this main floor Gunbarrel condo is waiting for you! The perfect 2 bedroom, 2 bathroom floor plan offers plenty of separation: great for roommates or for a work-from-home scenario. Both bedrooms include large walk in closets, and the primary bedroom invites the outdoors in with a private entrance to the expansive patio. This home features a beautifully open kitchen with ample storage and counter space. The washer and dryer (included) are hidden just behind a modern folding barn door. Enter the living space and enjoy the wood burning fireplace, and then step outside through the sliding glass door to your private patio - you'll love having a gate opening to the adjacent green space! Keep your car protected from the elements in the one car garage, just across from the front door. Friends coming over? There's plenty of additional guest parking at this complex! Don't forget to check out the community pool, gym, and common space that Country Club Greens offers residents as well.
- Type:
- Multi-Family
- Sq.Ft.:
- 1,524
- Status:
- Active
- Beds:
- 3
- Lot size:
- 0.03 Acres
- Year built:
- 1978
- Baths:
- 2.00
- MLS#:
- IR1021281
- Subdivision:
- Palo Park
ADDITIONAL INFORMATION
Welcome to this exquisite end unit townhouse that truly feels like a single-family home. With 3 bedrooms, 2 bathrooms, and a versatile loft space, this residence seamlessly combines style and comfort in a desirable modern farmhouse aesthetic. Vaulted ceilings and skylights throughout invite abundant natural light, creating an airy atmosphere, while a cozy fireplace in the living room adds warmth and charm, perfect for chilly evenings. The renovated gourmet kitchen is the heart of the home, featuring stunning white quartz countertops, chic marble subway tile, and high-end stainless steel appliances, ideal for hosting or enjoying quiet meals in the separate dining area. The main floor layout includes a bedroom perfect for guests or a home office, and the loft area above provides additional space for relaxation or work. Laundry area has ample space and built in bench for convenience when coming inside. Both bathrooms have been tastefully updated with designer tiles and modern fixtures, offering a spa-like experience at home. Step outside to your private patio that opens up to lush green space-perfect for gardening, barbecues, or unwinding in the fresh air. An attached 2-car garage, along with a coveted extra parking space next to the garage, provides ample storage and convenience. Nestled next to the picturesque Four Mile Creek path, this townhouse is perfect for nature enthusiasts, allowing for leisurely walks, scenic bike rides, or dog strolls along this serene byway. With modern design, ample living space, and an unbeatable location, this rare find is ideal for anyone seeking a stylish home or a serene retreat to enjoy the outdoors. LOVE WHERE YOU LIVE!! The HOA is replacing the roof on all units as well as the siding and painting all buildings, they have been very thoughtful in their process and is well run. No special assessment.
- Type:
- Condo
- Sq.Ft.:
- 988
- Status:
- Active
- Beds:
- 2
- Year built:
- 1971
- Baths:
- 2.00
- MLS#:
- 7278134
- Subdivision:
- Remington Post
ADDITIONAL INFORMATION
Discover the tranquility & convenience of this highly desirable 2-bed, 2-bath corner unit, ideally positioned as an end unit for maximum privacy & quiet. This spacious condo boasts a primary bedroom with an en-suite bathroom & has been tastefully updated with comfort and style in mind. Enjoy the convenience of secure garage parking where you have a reserved space and lockable storage with easy elevator access from the ground floor. The bedrooms have been thoughtfully upgraded w/new, freshly painted ceilings and walls, new track lighting, & noise-dampening foam insulation above the primary bedroom ceiling. The primary bedroom includes a new remote-controlled ceiling fan & light fixture, & brand new AC. The second bedroom has been refreshed w/new carpet, and recently installed Pella double-pane windows to enhance energy efficiency. This is one of the few units in the complex with a full washer and dryer right inside the unit! In the living room, you’ll find upgraded Pella patio doors, a freshly painted space, refinished wood-burning fireplace, new wall AC unit, & updated vinyl flooring for a modern look. The bathrooms are freshly painted, with new sinks & efficient toilets. The kitchen features a newer dishwasher & range, freshly painted walls, & added custom wall shelving for style and storage. The balcony offers views of the city and mountain foothills. This complex is packed with amenities: an indoor, year-round saltwater pool, fitness center, clubhouse, basketball court, and tennis/pickleball courts. With one of Boulder’s largest private solar installations, utility costs are offset, & lush landscaped grounds are well-irrigated thanks to community water rights. The impressive clubhouse, ideal for gatherings, includes a gym, dry sauna, library, kitchen, pool table, and BBQ area. With ample parking for residents and guests, this community is a quiet oasis near Boulder’s vibrant downtown, trails, and shopping. This could also make an amazing investment opportunity!
- Type:
- Condo
- Sq.Ft.:
- 963
- Status:
- Active
- Beds:
- 2
- Lot size:
- 0.02 Acres
- Year built:
- 1968
- Baths:
- 1.00
- MLS#:
- IR1021171
- Subdivision:
- Remington Post & Condos - Bo
ADDITIONAL INFORMATION
CITY OF BOULDER AFFORDABLE HOUSING-BUYER MUST QUALIFY. Welcome home to this 2 bed, 1 bath, main-floor unit with a walk-out patio which leads to a grassy open space with gardens, flowers, and mature landscaping. Enjoy the brand new completely remodeled kitchen, including all new appliances, cabinets, countertops, newer laminate flooring throughout. South-facing windows bring an abundance of natural light. The home boasts a covered carport and additional storage space. The bountiful HOA amenities include tennis courts, basketball hoop, fully equipped gym, indoor swimming pool, sauna, clubhouse, and picnic area.
- Type:
- Other
- Sq.Ft.:
- 963
- Status:
- Active
- Beds:
- 2
- Lot size:
- 0.02 Acres
- Year built:
- 1968
- Baths:
- 1.00
- MLS#:
- 1021171
- Subdivision:
- REMINGTON POST & CONDOS - BO
ADDITIONAL INFORMATION
CITY OF BOULDER AFFORDABLE HOUSING-BUYER MUST QUALIFY. Welcome home to this 2 bed, 1 bath, main-floor unit with a walk-out patio which leads to a grassy open space with gardens, flowers, and mature landscaping. Enjoy the brand new completely remodeled kitchen, including all new appliances, cabinets, countertops, newer laminate flooring throughout. South-facing windows bring an abundance of natural light. The home boasts a covered carport and additional storage space. The bountiful HOA amenities include tennis courts, basketball hoop, fully equipped gym, indoor swimming pool, sauna, clubhouse, and picnic area.
- Type:
- Multi-Family
- Sq.Ft.:
- 1,530
- Status:
- Active
- Beds:
- 2
- Lot size:
- 0.03 Acres
- Year built:
- 1978
- Baths:
- 3.00
- MLS#:
- IR1021143
- Subdivision:
- Glenwood Gardens
ADDITIONAL INFORMATION
Don't miss this spacious, centrally located Boulder townhome. Keeping you connected to nature, this unit gives you direct access to a private community greenspace accented by mature stands of trees. Simply make your way through the gate from a charming back patio featuring custom concrete w/flagstone inlays surrounded by beach pebbles, plus a pergola wrapped in a 20-year-old, coral-colored trumpet vine that provides additional privacy when in bloom. The deck off the primary provides views of the iconic Flatirons. Equally impressive, the home's interior showcases over $40k in recent upgrades. In the kitchen, you'll find new cabinets, quartzite countertops, and stainless steel appliances. The bathrooms have been remodeled, laundry room updated, and the newer, full-size washer and dryer are included. You're also sure to appreciate a new water heater and durable, luxury vinyl plank flooring throughout. For added charm, the original working rock fireplace was preserved, and for functionality, this unit offers extra storage under the stairs, in the attic, and above the carport. Beyond the peace and quiet of home, all the best of Boulder is within reach, including fine dining, cafes, miles of trails, shopping, public transport, and Pearl Street people watching. You're going to love living here!
$998,500
4289 Carter Trail Boulder, CO 80301
- Type:
- Single Family
- Sq.Ft.:
- 2,749
- Status:
- Active
- Beds:
- 4
- Lot size:
- 0.29 Acres
- Year built:
- 1974
- Baths:
- 3.00
- MLS#:
- IR1021128
- Subdivision:
- Gunbarrel Green
ADDITIONAL INFORMATION
Just minutes from Boulder Country Club this 4 bedroom, 3 bathroom 2-story home is nestled on a huge .29 acre lot in Gunbarrel Greens that backs to farmland and boasts views of the Foothills and Flatirons from the second floor! Beautifully landscaped with stacked flagstone planters, mature trees, a flagstone patio with seating area, and is an absolute gardener's paradise with raised planting beds, and a greenhouse with garden shed! Enjoy the open floor plan with large living room and dining room areas, a family room with wood insert fireplace, and an eat-in kitchen with breakfast nook all with gleaming hickory floors! An addition to the residence added a huge second floor recreation/sunroom, with tile floors and skylights, a main floor guest bedroom, and a massive workshop that doubles as a 2-car tandem heated garage! Energy saving features include updated Andersen windows and patio door as well as a 5.0 kilowatt leased solar PV system that was installed in 2013. Tons of potential in a coveted neighborhood with a fabulous setting - bring your imagination!!!
- Type:
- Other
- Sq.Ft.:
- 1,264
- Status:
- Active
- Beds:
- 2
- Year built:
- 1972
- Baths:
- 2.00
- MLS#:
- 1021010
- Subdivision:
- Palo Park Townhoues
ADDITIONAL INFORMATION
This 2BD/2BA charming townhome just north of 28th and Iris offers a rare combination of buyer must-haves. Completely renovated with a light, bright California feel, this home has stunning south facing light, an open concept kitchen and living area, as well as a large southern deck opening to a neighborhood park. The oversized primary suite features a large walk-in closet, gorgeous sunrise and sunset light, and shares a stunning Scandinavian inspired full bath. The guest bedroom includes two large closets and views of the interior green space. Two additional closets in the hallway provide ample space for storage. The 1-car garage also includes a lockable gear closet for all of your Colorado essentials. A 10-minute bike ride south to Pearl St. or due west to North Boulder shops and trails, this townhome is perfectly located close to Boulder's hot spots but sits in a quiet, tree-lined neighborhood. The Wonderland Creek bike path runs behind the property, offering easy access to playgrounds on either side, regular wildlife, or safe travel to the schools nearby. Let's get you home.
Andrea Conner, Colorado License # ER.100067447, Xome Inc., License #EC100044283, [email protected], 844-400-9663, 750 State Highway 121 Bypass, Suite 100, Lewisville, TX 75067

The content relating to real estate for sale in this Web site comes in part from the Internet Data eXchange (“IDX”) program of METROLIST, INC., DBA RECOLORADO® Real estate listings held by brokers other than this broker are marked with the IDX Logo. This information is being provided for the consumers’ personal, non-commercial use and may not be used for any other purpose. All information subject to change and should be independently verified. © 2024 METROLIST, INC., DBA RECOLORADO® – All Rights Reserved Click Here to view Full REcolorado Disclaimer
| Listing information is provided exclusively for consumers' personal, non-commercial use and may not be used for any purpose other than to identify prospective properties consumers may be interested in purchasing. Information source: Information and Real Estate Services, LLC. Provided for limited non-commercial use only under IRES Rules. © Copyright IRES |
