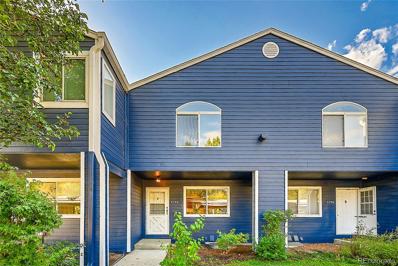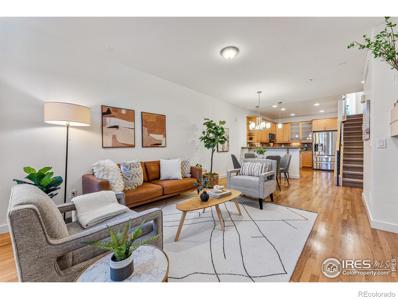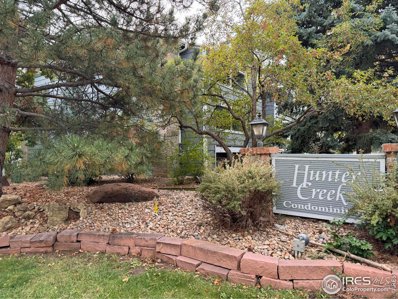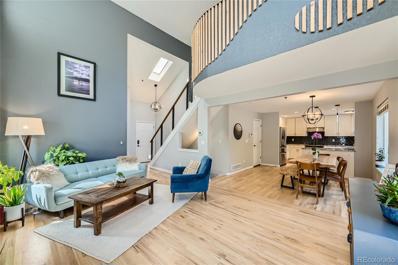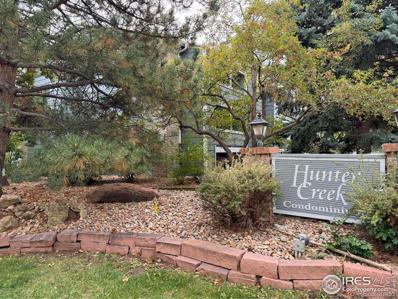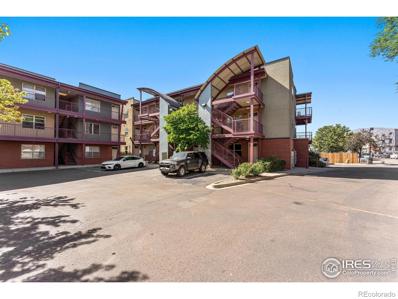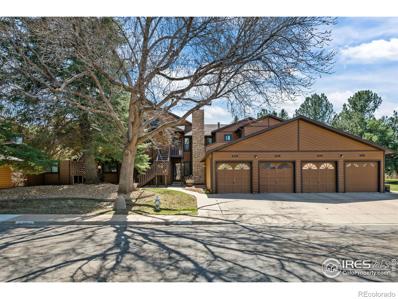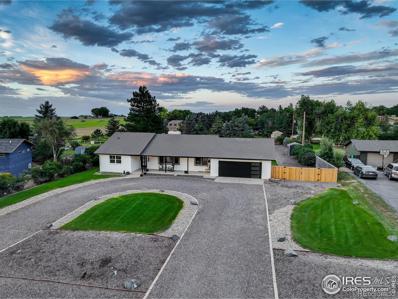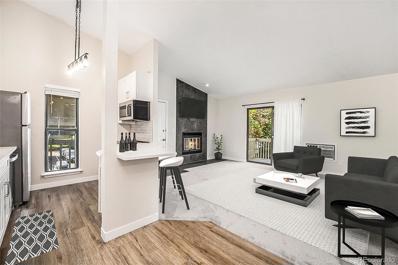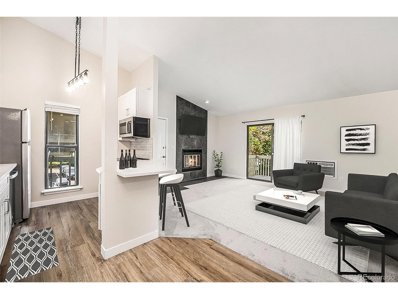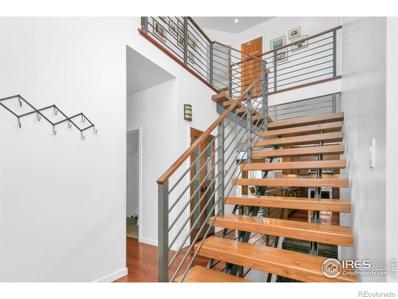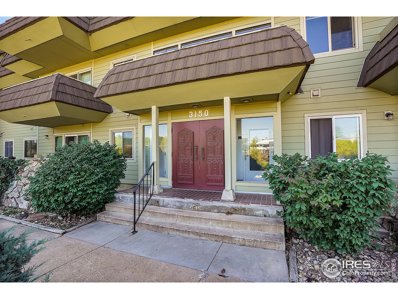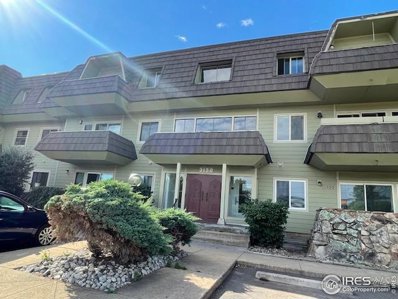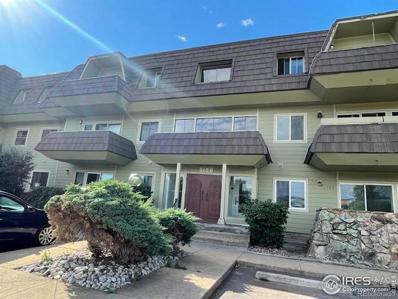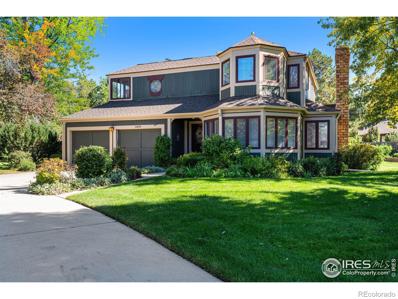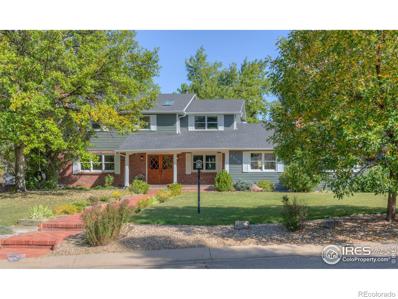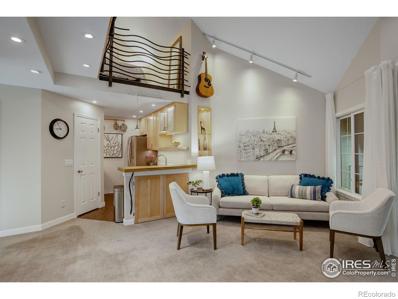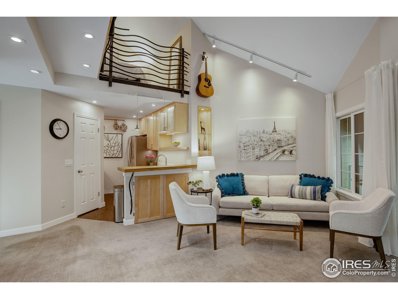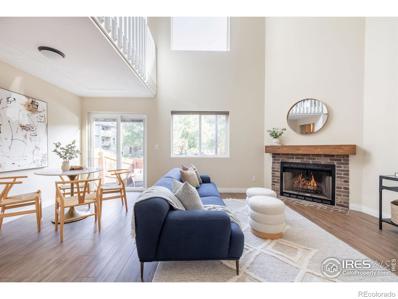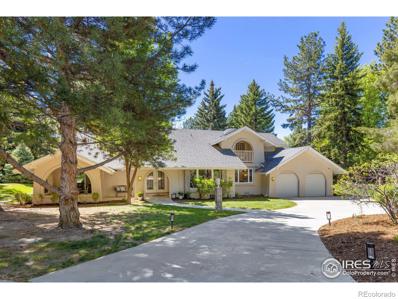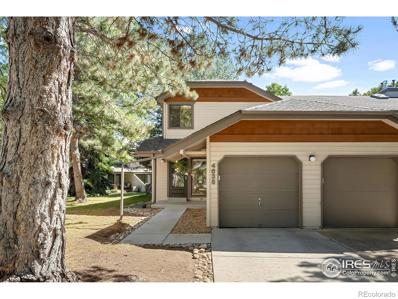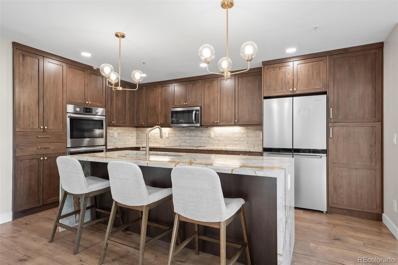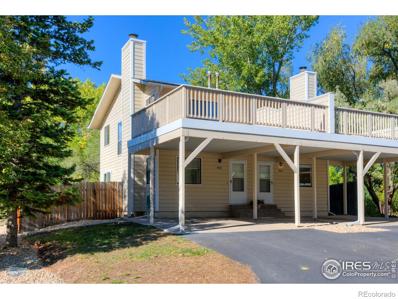Boulder CO Homes for Rent
- Type:
- Townhouse
- Sq.Ft.:
- 1,684
- Status:
- Active
- Beds:
- 4
- Year built:
- 1992
- Baths:
- 4.00
- MLS#:
- 2230284
- Subdivision:
- Center Green Heights
ADDITIONAL INFORMATION
This townhouse is a rare find in the heart of north Boulder. It has been lovingly cared for by the original owner and recently painted. The oak wood floors are beautifully refinished. The main floor living area has a cozy gas fireplace, coat closet and convenient half bath. Beyond that the south facing kitchen has oak cabinets, gas stove, refrigerator, dish washer and large eat-in dining area. Exit the kitchen though sliding glass doors onto the lovely outdoor fenced patio with a park-like area beyond. Patio has a large storage room for all your winter gear. Upstairs you'll find new carpet and two primary suites. One features a full bathroom, walk-in closet , vaulted ceilings, and gas fireplace that is perfect for snuggling on cold winter nights. The other master has a 3/4 bath, walk-in closet and large angled windows. The lower level has two large rooms at each end of the hall that can be used as bedrooms and/or family/game/play rooms and each have an egress window. In the hall you'll find a 3/4 bath and separate laundry area. Property includes one oversized, handicapped, deeded, covered parking space directly in front of the unit. The townhouses' location is perfect for outdoor enthusiasts as it is surrounded by creeks, trails and mountains which capture the essence of the Boulder lifestyle. The highways grant you easy access to Nederland, Niwot, Red Rocks, Black Hawk and numerous gorgeous mountain destinations among many other beautiful locations
Open House:
Saturday, 11/16 11:00-1:00PM
- Type:
- Condo
- Sq.Ft.:
- 2,487
- Status:
- Active
- Beds:
- 3
- Year built:
- 2008
- Baths:
- 5.00
- MLS#:
- IR1022153
- Subdivision:
- Northfield Commons Rowhouse
ADDITIONAL INFORMATION
Welcome to this beautiful, contemporary 3-bedroom, 5-bathroom row home in the desirable, family-friendly Northfield Common neighborhood of Northeast Boulder. Featuring four levels of well-designed living space, this home offers spacious bedrooms with private en-suite baths and balconies. The main floor includes an open gourmet kitchen with custom cabinetry and stainless steel appliances, leading to a bright living/dining area with a gas fireplace. Freshly painted throughout and with hardwood floors on the main level, this home exudes both style and comfort.The private primary suite boasts two walk-in closets, a luxurious five-piece bath, and a balcony, while the second bedroom offers beautiful foothill views. The top floor can serve as a third bedroom or versatile space, complete with its own bath and balcony. The finished basement includes a family room, full bath, laundry, and ample storage.This low-maintenance home is conveniently located just steps from parks, trails, and Pleasant View Soccer Field, with easy access to downtown Boulder, the 29th Street Mall, and a variety of excellent dining options
- Type:
- Other
- Sq.Ft.:
- 887
- Status:
- Active
- Beds:
- 2
- Year built:
- 1984
- Baths:
- 2.00
- MLS#:
- 1020593
- Subdivision:
- Hunter Creek
ADDITIONAL INFORMATION
Rarely available top floor corner unit facing community tennis courts, pool and clubhouse. Granite countertops in kitchen with stainless appliances. Living room fireplace. Updated bathrooms. Balcony with storage closet. Laundry room with washer & dryer included. Sunny Southwest exposure. Private balcony. Central A/C. Reserved carport space and reserved non-covered off street parking space. Community pool, tennis court and clubhouse. Pets allowed. Walk to Gunbarrel Commons Park featuring outdoor play set and basketball court.
- Type:
- Townhouse
- Sq.Ft.:
- 2,060
- Status:
- Active
- Beds:
- 3
- Lot size:
- 0.04 Acres
- Year built:
- 1996
- Baths:
- 4.00
- MLS#:
- 3190866
- Subdivision:
- Noble Park Commons
ADDITIONAL INFORMATION
Stunning Remodeled End-Unit Townhome! This immaculate, light-filled townhome is the largest model in Noble Park Commons, featuring an open floorplan with southern exposure. Upstairs, the spacious primary suite includes a luxurious bath with a large walk-in shower, heated floors, and a bonus room ideal for extra storage or a second laundry. The 2nd bedroom, adjacent full bath, and versatile loft complete the upper level. The finished basement offers a private 3rd bedroom and full bath, perfect for guests or a home office. Hardwood floors flow throughout the home, with wood-look tile in the basement. A custom mantle, stylish tile surround, and artistic wood wall accents enhance the open layout. Outside, enjoy a new Trex deck with a custom trellis/screen, a 2-car attached garage with EV charging, and easy access to nearby wetlands, ponds, parks and trails. Full list of updates and features available upon request. Call today to schedule your private showing!
- Type:
- Condo
- Sq.Ft.:
- 887
- Status:
- Active
- Beds:
- 2
- Year built:
- 1984
- Baths:
- 2.00
- MLS#:
- IR1020593
- Subdivision:
- Hunter Creek
ADDITIONAL INFORMATION
Rarely available top floor corner unit facing community tennis courts, pool and clubhouse. Granite countertops in kitchen with stainless appliances. Living room fireplace. Updated bathrooms. Balcony with storage closet. Laundry room with washer & dryer included. Sunny Southwest exposure. Private balcony. Central A/C. Reserved carport space and reserved non-covered off street parking space. Community pool, tennis court and clubhouse. Pets allowed. Walk to Gunbarrel Commons Park featuring outdoor play set and basketball court.
- Type:
- Condo
- Sq.Ft.:
- 845
- Status:
- Active
- Beds:
- 2
- Year built:
- 2006
- Baths:
- 1.00
- MLS#:
- IR1020571
- Subdivision:
- Goose Creek Condos
ADDITIONAL INFORMATION
BUYER MUST QUALIFY AND APPLY THROUGH CITY OF BOULDER PERMANENTLY AFFORDABLE HOMEOWNERSHIP PROGRAM. Enjoy the best of Boulder at Goose Creek Condominiums ideally located in the center of town. Easy access to trails, shops, dining, parks and adventure is available out the door. This beautifully cared for one-owner condo is comfortable, warm and spacious. The open floor plan flows easily from the bright kitchen with newer appliances and farmhouse sink through to the welcoming dining and living areas. You'll appreciate the lovely artistic touches throughout the home. Two generously sized bedrooms offer ample space and versatility and upgraded bathroom with modern subway tile is a delight. Private outdoor patio looks out over the community green-space that connects to the bike path with sweeping mountain views beyond. Single level living makes this unit so accessible and carport and additional storage unit offer the great convenience and space you need.
$469,000
6148 Willow Lane Boulder, CO 80301
- Type:
- Condo
- Sq.Ft.:
- 1,030
- Status:
- Active
- Beds:
- 2
- Year built:
- 1983
- Baths:
- 2.00
- MLS#:
- IR1020368
- Subdivision:
- Willowbrook Condos
ADDITIONAL INFORMATION
This charming Boulder residence is a serene retreat, surrounded by tree-lined streets and the stunning backdrop of the Flatirons. The freshly painted interior space is filled with natural light, warm organic bamboo floors throughout, a spacious Primary suite & garden for outdoor living. Enjoy morning coffee on the patio while soaking in the peaceful ambiance. Just a short walk away, you'll find local parks and trails perfect for outdoor adventures, and lots of amenities. With excellent schools and easy access to both nature & surrounding areas, this location provides the ideal blend of community & convenience. Experience the best of Boulder living. Welcome home!
$1,449,000
2260 Placid Drive Boulder, CO 80301
- Type:
- Single Family
- Sq.Ft.:
- 2,586
- Status:
- Active
- Beds:
- 4
- Lot size:
- 0.72 Acres
- Year built:
- 1971
- Baths:
- 4.00
- MLS#:
- IR1020263
- Subdivision:
- Park Lake
ADDITIONAL INFORMATION
Discover refined elegance at this rare gem nestled in the prestigious enclave of Park Lake. Traditional property with all the modern updates the discerning buyer would expect. Supreme first impression as you arrive at this home situated on a generous lot with huge front yard and circular drive. A welcoming front porch greets your arrival. Your eyes will be drawn to the wood burning fireplace & wood flooring as you enter the home. Sophisticated updates in the kitchen include eye catching countertops & tile backsplash. You will love the huge window looking out to the backyard. A butcher block has been added to create a eat-in space & breakfast bar. The primary bedroom features a full ensuite bath. Two main level secondary bedrooms are spacious and filled with light. Outside, a screened patio area and leads to a huge meticulously manicured backyard. These spaces would make both a peaceful retreat or an impressive space to entertain guests. The rec room on the lower level is another excellent entertainment space. A non-conforming bedroom on this level could be used as a home office or guest quarters. Convenient access to the trail system and fishing and paddleboarding at the lake is why residents love this community. With adjacent open space, the property feels rural, yet convenient to all that Boulder has to offer.
- Type:
- Condo
- Sq.Ft.:
- 880
- Status:
- Active
- Beds:
- 2
- Year built:
- 1984
- Baths:
- 2.00
- MLS#:
- 9437210
- Subdivision:
- Aspen Grove Condos 4 Supp
ADDITIONAL INFORMATION
Modern and Move-In Ready! Step into this beautifully updated 2 bedroom, 2 bath Boulder condo, full remodel just completed! Upon entering, you'll be greeted by a spacious, sunlit living, kitchen and dining area with vaulted ceilings, skylight and beautiful floor to celling tiled fireplace. The modern kitchen features new white shaker cabinets, quartz countertops, and stainless steel appliances, blending style and function with today’s design trends. Both bedrooms are generously sized with ample closet space. The primary bedroom includes an en-suite bathroom, while the second full bath, located off the hallway, offers convenient access for guests and the second bedroom. Both bathrooms showcase fresh plumbing fixtures, sleek tile work, updated vanities, and stylish lighting. A laundry closet is included in the unit, along with brand-new luxury vinyl plank flooring, carpet, doors, and shaker-style baseboards and trim throughout. With designated parking space, clubhouse, pool, dog park, prime location near Foothills Parkway, CU, shopping, and popular Boulder trails, this condo is move-in ready and perfectly suited for a modern, comfortable Colorado lifestyle. Welcome home!
- Type:
- Other
- Sq.Ft.:
- 880
- Status:
- Active
- Beds:
- 2
- Year built:
- 1984
- Baths:
- 2.00
- MLS#:
- 9437210
- Subdivision:
- Aspen Grove Condos 4 Supp
ADDITIONAL INFORMATION
Modern and Move-In Ready! Step into this beautifully updated 2 bedroom, 2 bath Boulder condo, full remodel just completed! Upon entering, you'll be greeted by a spacious, sunlit living, kitchen and dining area with vaulted ceilings, skylight and beautiful floor to celling tiled fireplace. The modern kitchen features new white shaker cabinets, quartz countertops, and stainless steel appliances, blending style and function with today's design trends. Both bedrooms are generously sized with ample closet space. The primary bedroom includes an en-suite bathroom, while the second full bath, located off the hallway, offers convenient access for guests and the second bedroom. Both bathrooms showcase fresh plumbing fixtures, sleek tile work, updated vanities, and stylish lighting. A laundry closet is included in the unit, along with brand-new luxury vinyl plank flooring, carpet, doors, and shaker-style baseboards and trim throughout. With designated parking space, clubhouse, pool, dog park, prime location near Foothills Parkway, CU, shopping, and popular Boulder trails, this condo is move-in ready and perfectly suited for a modern, comfortable Colorado lifestyle. Welcome home!
$1,500,000
4664 S Hampton Circle Boulder, CO 80301
- Type:
- Single Family
- Sq.Ft.:
- 2,536
- Status:
- Active
- Beds:
- 4
- Lot size:
- 0.18 Acres
- Year built:
- 1997
- Baths:
- 3.00
- MLS#:
- IR1020248
- Subdivision:
- Four Mile Creek
ADDITIONAL INFORMATION
Updated with modern, high-end finishes throughout make this a highly desirable home in Four Mile Creek! Starting with the floating staircase upon entry, it's really like a piece of art. You'll love the warm, custom designed chef's kitchen complete with gas range, all ss appliances and pantry. Enjoy cozy evenings in the great room with the updated sleek and modern fireplace. The main floor, covered in gorgeous Brazilian hardwood, has a beautifully updated shower and bathroom, adjacent to the 4th bedroom or perfect home office. Upstairs, enjoy the mountain and prairie views from each bedroom as well as the primary bath. The updated primary bath is spacious and modern yet warm with high-end marble touches throughout. Primary suite has a huge walk-in closet and 2 other bedrooms upstairs share a Jack & Jill bathroom. Basement is unfinished and huge! So much potential! Think...home gym, kids hangout space, game room, videos, ping pong, pool etc. Plus 3 car garage perfect for your toys and vehicles. With an east facing deck, perfect for morning coffees and evening BBQs, you'll appreciate the unobstructed views to the east. Four Mile has parks, playground, tennis courts, access to trails, bike/walk to Elks Pool in the summer, easy to get to Boulder Res and all over town. Great schools, welcoming community - you will LOVE living in Four Mile Creek! Open Sat 11-1:00
- Type:
- Condo
- Sq.Ft.:
- 994
- Status:
- Active
- Beds:
- 2
- Year built:
- 1969
- Baths:
- 2.00
- MLS#:
- IR1020219
- Subdivision:
- Remington Post
ADDITIONAL INFORMATION
PRICE IMPROVEMENT! Welcome home! This rare top-floor unit in the Remington Post offers great privacy, abundant natural light, and a community with an indoor year round saltwater pool, fitness center, clubhouse, basketball court, tennis/pickleball courts community garden and tons of common area grass. Located on the top floor you have no neighbors above you and lovely views from your private balcony. Open the door to a turn key, ready to move in property. Recently updated kitchen featuring wood cabinets to the ceiling, counter tops, updated lighting and S/S appliances. Bar area offers great seating for enjoying your breakfast or entertaining while cooking. Open floor plan offers dining room and living room hat opens to private balcony. Enjoy your Colorado winters with wood burning fireplace. Large primary suite has some updates with new vanity/sink and built in shelving in the HUGE walk in closet. 2nd bedroom features a large closet. Great storage space and 3/4 bath. This unit has a heated underground parking space, extra storage and community laundry. Great park just two blocks away and easy access to the bike/walking paths. Located just minutes from Downtown Boulder and easy access to HWY 119.
$389,000
3150 Iris 303 Ave Boulder, CO 80301
- Type:
- Other
- Sq.Ft.:
- 994
- Status:
- Active
- Beds:
- 2
- Year built:
- 1969
- Baths:
- 2.00
- MLS#:
- 1020219
- Subdivision:
- Remington Post
ADDITIONAL INFORMATION
PRICE IMPROVEMENT! Welcome home! This rare top-floor unit in the Remington Post offers great privacy, abundant natural light, and a community with an indoor year round saltwater pool, fitness center, clubhouse, basketball court, tennis/pickleball courts community garden and tons of common area grass. Located on the top floor you have no neighbors above you and lovely views from your private balcony. Open the door to a turn key, ready to move in property. Recently updated kitchen featuring wood cabinets to the ceiling, counter tops, updated lighting and S/S appliances. Bar area offers great seating for enjoying your breakfast or entertaining while cooking. Open floor plan offers dining room and living room hat opens to private balcony. Enjoy your Colorado winters with wood burning fireplace. Large primary suite has some updates with new vanity/sink and built in shelving in the HUGE walk in closet. 2nd bedroom features a large closet. Great storage space and 3/4 bath. This unit has a heated underground parking space, extra storage and community laundry. Great park just two blocks away and easy access to the bike/walking paths. Located just minutes from Downtown Boulder and easy access to HWY 119.
$250,000
3150 Iris 211F Ave Boulder, CO 80301
- Type:
- Other
- Sq.Ft.:
- 958
- Status:
- Active
- Beds:
- 2
- Year built:
- 1969
- Baths:
- 2.00
- MLS#:
- 1020095
- Subdivision:
- Remington Post
ADDITIONAL INFORMATION
City of Boulder Permanently Affordable (middle-income), buyer must qualify. Welcome home to this lovely 2-bed, 1.5 bath in a secure building close to all Boulder has to offer. The kitchen includes newer appliances, freshly painted cabinets, and buyer's choice of new countertop color. The spacious living room boasts new floors and a new wall unit AC. Both bedrooms are spacious with double closets, making it hard to decide which is the primary. Enjoy a private balcony with mountain views. The community amenities include lots of green space, a clubhouse with indoor pool, and tennis court. With a designated parking space in the underground parking garage, and a personal storage area, this place is hard to beat. Easy to show with a flexible closing!
- Type:
- Condo
- Sq.Ft.:
- 958
- Status:
- Active
- Beds:
- 2
- Year built:
- 1969
- Baths:
- 2.00
- MLS#:
- IR1020095
- Subdivision:
- Remington Post
ADDITIONAL INFORMATION
City of Boulder Permanently Affordable (middle-income), buyer must qualify. Welcome home to this lovely 2-bed, 1.5 bath in a secure building close to all Boulder has to offer. The kitchen includes newer appliances, freshly painted cabinets, and buyer's choice of new countertop color. The spacious living room boasts new floors and a new wall unit AC. Both bedrooms are spacious with double closets, making it hard to decide which is the primary. Enjoy a private balcony with mountain views. The community amenities include lots of green space, a clubhouse with indoor pool, and tennis court. With a designated parking space in the underground parking garage, and a personal storage area, this place is hard to beat. Easy to show with a flexible closing!
$1,259,000
6850 Frying Pan Road Boulder, CO 80301
- Type:
- Single Family
- Sq.Ft.:
- 3,445
- Status:
- Active
- Beds:
- 4
- Lot size:
- 0.31 Acres
- Year built:
- 1975
- Baths:
- 4.00
- MLS#:
- IR1019999
- Subdivision:
- Gunbarrel Green
ADDITIONAL INFORMATION
Nestled in the heart of Coveted Gunbarrel Greens, this charming two-story home effortlessly combines traditional elegance with modern touches. Step into the spacious foyer with a serene arboretum area, setting the tone for the inviting spaces ahead. The formal living room, anchored by a cozy wood-burning fireplace, includes a delightful 10x10 sitting nook framed by large, sunlit windows. A welcoming kitchen, boasts matte-finish quartz countertops, sleek stainless-steel appliances, a center island, and updated stylish light fixtures. Adjacent, the family room offers a second wood-burning fireplace and a bay window that perfectly frames views of the lush backyard. Upstairs, the primary suite serves as a true retreat with its private 9x9 office and freshly updated bathroom with soaking tub. Upstairs also features 2 bedrooms, laundry room, updated full bath, and bonus sunroom. The professionally finished basement expands your living space with a large recreation room, wet bar, and a fourth bedroom featuring a daylight window for natural light. Outside, enjoy a beautifully landscaped, expansive yard with a deck for outdoor entertaining, raised garden beds, a cozy fire pit area, and mature trees that offer privacy and tranquility. Seller has completed many upgrades including new trim and new flooring. This home is complete with a circular driveway for added convenience. This stunning home offers a perfect balance of comfort, style, and space-don't miss out on making it yours!
$1,339,500
5310 Spotted Horse Trail Boulder, CO 80301
- Type:
- Single Family
- Sq.Ft.:
- 3,384
- Status:
- Active
- Beds:
- 4
- Lot size:
- 0.34 Acres
- Year built:
- 1968
- Baths:
- 4.00
- MLS#:
- IR1019915
- Subdivision:
- Gunbarrel Green
ADDITIONAL INFORMATION
Refreshed and Move-in ready! This wonderful 4 bedroom, 4 bath New England style home offers character, charm and modern updating/upgrades throughout! Situated on quiet cul-de-sac setting with large lot and mature landscaping in highly desirable Gunbarrel Green neighborhood offering: hardwood floors throughout much of the house, updated kitchen with huge kitchen island and Dacor stainless kitchen appliances that opens to the family room and is perfect kitchen for entertaining; 3 large BR's on 2nd floor with updated 3/4 bath and spacious primary bath suite; separate living room w/wood burning fireplace and large main level bedroom that is perfect for home office or guest room with 3/4 bath next to room. The side load, oversized garage makes for great curb appeal and the enclosed, covered porch makes for great indoor/outdoor space complete with half doors to the front and back yards make this home a true charmer.
- Type:
- Condo
- Sq.Ft.:
- 845
- Status:
- Active
- Beds:
- 2
- Year built:
- 1982
- Baths:
- 1.00
- MLS#:
- IR1019894
- Subdivision:
- Powderhorn
ADDITIONAL INFORMATION
Welcome to 4721 Spine Rd #F in Boulder's coveted Powderhorn Community, where turnkey living meets modern design. This fully updated 2-bed, 1-bath condo offers 845 sqft of thoughtfully crafted space, complete with unique custom upgrades totaling more than $65,000. Step into a brand-new kitchen, featuring a freshly unboxed chef's stove, sleek new cabinets with European open-frame styling, and a custom solid oak butcher block countertop. The newer fridge, dishwasher, and vinyl flooring complete the kitchen, which is enhanced by under-cabinet and in-shelf lighting. Everything has been done for you, including a brand-new washer and dryer. The primary bedroom boasts a custom closet system, while the stairs to the loft have been thoughtfully designed for optimal safety and ease of use. Enjoy the comfort of high-efficiency, UV-blocking windows, a new air conditioner, and a new water heater. The bathroom has been completely updated with hand-selected marble tile, a custom shower niche, a large mirror, new vanity, and an energy-efficient toilet.This home is loaded with unique storage solutions: a custom cabinet by the front door for shoes and mail, tall cabinets built into the fireplace enclosure, a loft office nook with built-in storage for books, printers, and more. The loft also features a custom slide-out shelf for all your camping gear, suitcases, or seasonal items, and there's even attic space for extra storage. Additional highlights include architect-designed steel railings, a custom fireplace mantle, and a built-in bookshelf niche with lighting, perfect for showcasing art or decor. Every inch of this home has been maximized for style, comfort, and function, with 40 new LED lights added throughout. It's all ready for you-just move in and enjoy the high-end finishes and thoughtful upgrades in your new home!
$415,000
4721 Spine F Rd Boulder, CO 80301
- Type:
- Other
- Sq.Ft.:
- 845
- Status:
- Active
- Beds:
- 2
- Year built:
- 1982
- Baths:
- 1.00
- MLS#:
- 1019894
- Subdivision:
- Powderhorn
ADDITIONAL INFORMATION
Welcome to 4721 Spine Rd #F in Boulder's coveted Powderhorn Community, where turnkey living meets modern design. This fully updated 2-bed, 1-bath condo offers 845 sqft of thoughtfully crafted space, complete with unique custom upgrades totaling more than $65,000. Step into a brand-new kitchen, featuring a freshly unboxed chef's stove, sleek new cabinets with European open-frame styling, and a custom solid oak butcher block countertop. The newer fridge, dishwasher, and vinyl flooring complete the kitchen, which is enhanced by under-cabinet and in-shelf lighting. Everything has been done for you, including a brand-new washer and dryer. The primary bedroom boasts a custom closet system, while the stairs to the loft have been thoughtfully designed for optimal safety and ease of use. Enjoy the comfort of high-efficiency, UV-blocking windows, a new air conditioner, and a new water heater. The bathroom has been completely updated with hand-selected marble tile, a custom shower niche, a large mirror, new vanity, and an energy-efficient toilet.This home is loaded with unique storage solutions: a custom cabinet by the front door for shoes and mail, tall cabinets built into the fireplace enclosure, a loft office nook with built-in storage for books, printers, and more. The loft also features a custom slide-out shelf for all your camping gear, suitcases, or seasonal items, and there's even attic space for extra storage. Additional highlights include architect-designed steel railings, a custom fireplace mantle, and a built-in bookshelf niche with lighting, perfect for showcasing art or decor. Every inch of this home has been maximized for style, comfort, and function, with 40 new LED lights added throughout. It's all ready for you-just move in and enjoy the high-end finishes and thoughtful upgrades in your new home!
$549,000
6158 Habitat Drive Boulder, CO 80301
- Type:
- Condo
- Sq.Ft.:
- 1,698
- Status:
- Active
- Beds:
- 2
- Year built:
- 1989
- Baths:
- 2.00
- MLS#:
- IR1019889
- Subdivision:
- Willowbrook
ADDITIONAL INFORMATION
A beautiful opportunity to become a part of the Willowbrook community in Gunbarrel. A quiet, updated, end-unit townhome style condo with lots of natural light and soaring ceilings. Located centrally only minutes to Boulder, Niwot and Longmont. Enjoy an abundance of trails and paths perfect for running, walking and biking. Responsive and accommodating HOA provides a community pool, tennis courts, parks, and water/sewer/trash. AC and Furnace have been replaced by current owners and are only around 5 years old. Windows replaced in 2021. Finished basement offers large family room and plentiful storage. Extra unfinished room in basement would be a perfect space for easy 3rd bedroom addition. Covered carport parking right out front. Quiet neighborhood and extra quiet unit with no neighbor to one side. Private fenced in backyard space! This location is surrounded by everything Boulder County has to offer. Walk to Gunbarrel Commons Park, Avery Brewing Company or around the Twin Lakes. Gunbarrel restaurants, shops and grocery store within a few minute drive. Ride your bike to Boulder Reservoir or take your dog for a swim at Coot Lake.
- Type:
- Condo
- Sq.Ft.:
- 965
- Status:
- Active
- Beds:
- 2
- Year built:
- 1989
- Baths:
- 2.00
- MLS#:
- IR1019787
- Subdivision:
- Country Club Greens
ADDITIONAL INFORMATION
INCREDIBLE PRICE! (Way below recent comps!) Welcome to 7488 Singing Hills Drive, where elegance and convenience blend seamlessly! Step into this beautifully updated 2-bedroom, 2-bath condo, perfectly positioned just moments from the best hiking and biking trails Gunbarrel has to offer. Nestled in a sought-after neighborhood renowned for its tranquil, natural beauty, this home offers both relaxation and recreation. After a day exploring the near by trails, unwind by the pool or take advantage of the full gym in the clubhouse, which is also available for party rentals. Inside, you are greeted with brand new carpet, new stunning quartz countertops, new sink and faucet, and brand new modern appliances. The open and bright layout features two spacious bedrooms with walk-in closets, and a deck that overlooks the sparkling community pool. Additional highlights include a large garage and plenty of guest parking for family and friends. Conveniently located between Boulder and Longmont, with easy access to grocery stores, restaurants, and coffee shops, this awesome condo is ideal for those seeking a Colorado lifestyle. Priced attractively below recent sales, this gem won't last long. Don't miss your chance to make 7488 Singing Hills Drive your new home!
$1,599,000
7132 Four Rivers Road Boulder, CO 80301
Open House:
Sunday, 11/17 11:00-1:00PM
- Type:
- Single Family
- Sq.Ft.:
- 3,802
- Status:
- Active
- Beds:
- 5
- Lot size:
- 0.36 Acres
- Year built:
- 1977
- Baths:
- 4.00
- MLS#:
- IR1019794
- Subdivision:
- Fountain Greens
ADDITIONAL INFORMATION
Nestled in an idyllic location on a serene cul-de-sac, this stunning home backs onto picturesque neighborhood trails and a peaceful pond. Enjoy the convenience of walking to the Boulder Country Club and embracing a golf cart lifestyle. The home features a main floor primary suite, main floor laundry and a second primary suite upstairs, offering flexible living arrangements. With a total of 5 bedrooms and 4 bathrooms, there's ample space for family, guests or a home office. Step inside to discover vaulted ceilings that create an open and airy ambiance throughout. The chef's kitchen is a culinary dream, equipped with stainless steal appliances and ample counter space for meal preparation. Large windows flood the home with natural light, enhancing the tranquil setting. Outside, the private yard is surrounded by mature trees and a view onto the neighborhood pond providing a serene and secluded retreat. Whether you're relaxing on the patio or exploring the nearby trails or heading to the club this home offers the perfect blend of indoor and outdoor living. This exceptional property combines luxury, comfort, and a prime location, making it a rare find in today's market. Don't miss the opportunity to call this tranquil haven your home! Open house Sunday November 17th 11-1pm. LOVE WHERE YOU LIVE!!
$650,000
4638 Burgundy Lane Boulder, CO 80301
- Type:
- Condo
- Sq.Ft.:
- 1,731
- Status:
- Active
- Beds:
- 3
- Year built:
- 1985
- Baths:
- 4.00
- MLS#:
- IR1019528
- Subdivision:
- Huntington Point
ADDITIONAL INFORMATION
Nestled in Huntington Point, this townhome exudes contemporary serenity. Expansive windows seamlessly blend the outdoors with the interior, filling the open floorplan with abundant natural light. Beautiful hardwood flooring flows effortlessly throughout the main and upper levels. A spacious living area beams with warmth and ambiance from a floor-to-ceiling, stacked stone gas fireplace. The stylish kitchen boasts light wood cabinetry, stainless steel appliances and a tiled backsplash. Two bright bedrooms on the upper level include a remodeled primary suite with a walk-in closet and a tranquil bath. A finished basement flaunts decorative wood ceilings and plumbing for a wet bar, inspiring the perfect setting for entertaining. Additionally, the third bedroom provides added privacy, making it an ideal retreat for guests. An added convenience, a laundry area features a stackable washer and dryer set. Outside, a large fenced-in patio with custom-built planters opens to a serene yard backing to open space. This residence is situated just moments from the 3.9-acre, dog-friendly Gunbarrel Commons Park.
- Type:
- Townhouse
- Sq.Ft.:
- 1,648
- Status:
- Active
- Beds:
- 3
- Lot size:
- 0.33 Acres
- Year built:
- 1988
- Baths:
- 3.00
- MLS#:
- 6782099
- Subdivision:
- Kalmia Court Condos 4th Supp
ADDITIONAL INFORMATION
SELLER WILL PRE-PAY 1-YEAR HOA FEES FOR BUYER!! Extensively UPDATED & remodeled North Boulder townhome features an open concept main level living space with modern livability and all the benefits of low maintenance living. The gorgeous high-end modern kitchen is the perfect place to unwind or entertain & showcases custom soft-close cabinetry & drawers, Bosch stainless steel double ovens, custom exotic slab granite counters, tile backsplash and a large center island with waterfall counters that offers plenty of seating space. The Chef's kitchen opens to the sun-drenched & comfortable living space with dining area & skylights. Step outside for morning coffee or afternoon drinks and enjoy the view from the West-facing balcony. This 3 level home features a bedroom on each level, luxury vinyl plank flooring thru-out & designer lighting. The lower level entry has an oversized 2-car garage, large bedroom with walk-in closet & half- bath that would also make a great home office space or home gym. The main floor also has a bedroom and updated full bath. The top floor is home to the spacious & private primary suite with mountain views, 2 closets and a spa-like updated bath with large walk-in shower, double vanities & custom cabinets, tile & fixtures. $150K in improvements including new Furnace & AC. The HOA offers fantastic amenities, including a pool, hot tub, tennis/pickle ball courts, park & plenty of guest parking. Don't miss out on this incredible opportunity to own a piece of Boulder's vibrant lifestyle, with easy access to extensive trails, shopping, restaurants, CU or downtown Boulder.
$515,000
4631 Portside Way Boulder, CO 80301
- Type:
- Multi-Family
- Sq.Ft.:
- 1,536
- Status:
- Active
- Beds:
- 2
- Lot size:
- 0.06 Acres
- Year built:
- 1980
- Baths:
- 2.00
- MLS#:
- IR1019554
- Subdivision:
- Portal Estates
ADDITIONAL INFORMATION
This is the townhouse that you have been waiting for located in charming Gunbarrel. The main level has a living room with a fireplace, a 1/2 bath & the kitchen which is equipped with a range, refrigerator, dishwasher, eat-in area and access to the fenced patio area for summer time grilling. The upper level consist of 2 bedrooms and a full bath off the hallway. The master bedroom is very spacious with direct access to a 378 sq.ft., recently rebuilt by permit, Trex deck, with excellent views of the Flatirons & Devils Thumb. The second bedroom has similar views. The basement is unfinished with washer/dryer hookups, laundry sink & potential for addition living space. New paint throughout the interior, new light fixtures and dishwasher. The exterior was painted fall of 2023. The lot abuts open space & is near trails that lead to beautiful Twin Lakes. Easy access to transportation , King Soopers City Market, schools and other services. Easy access to Diagonal Highway and the City of Boulder.
Andrea Conner, Colorado License # ER.100067447, Xome Inc., License #EC100044283, [email protected], 844-400-9663, 750 State Highway 121 Bypass, Suite 100, Lewisville, TX 75067

The content relating to real estate for sale in this Web site comes in part from the Internet Data eXchange (“IDX”) program of METROLIST, INC., DBA RECOLORADO® Real estate listings held by brokers other than this broker are marked with the IDX Logo. This information is being provided for the consumers’ personal, non-commercial use and may not be used for any other purpose. All information subject to change and should be independently verified. © 2024 METROLIST, INC., DBA RECOLORADO® – All Rights Reserved Click Here to view Full REcolorado Disclaimer
| Listing information is provided exclusively for consumers' personal, non-commercial use and may not be used for any purpose other than to identify prospective properties consumers may be interested in purchasing. Information source: Information and Real Estate Services, LLC. Provided for limited non-commercial use only under IRES Rules. © Copyright IRES |
Boulder Real Estate
The median home value in Boulder, CO is $997,100. This is higher than the county median home value of $739,400. The national median home value is $338,100. The average price of homes sold in Boulder, CO is $997,100. Approximately 44.84% of Boulder homes are owned, compared to 49.22% rented, while 5.95% are vacant. Boulder real estate listings include condos, townhomes, and single family homes for sale. Commercial properties are also available. If you see a property you’re interested in, contact a Boulder real estate agent to arrange a tour today!
Boulder, Colorado 80301 has a population of 104,930. Boulder 80301 is less family-centric than the surrounding county with 31.34% of the households containing married families with children. The county average for households married with children is 33.36%.
The median household income in Boulder, Colorado 80301 is $74,902. The median household income for the surrounding county is $92,466 compared to the national median of $69,021. The median age of people living in Boulder 80301 is 28.9 years.
Boulder Weather
The average high temperature in July is 88.1 degrees, with an average low temperature in January of 18.9 degrees. The average rainfall is approximately 18.1 inches per year, with 71.1 inches of snow per year.
