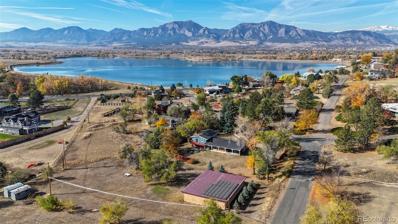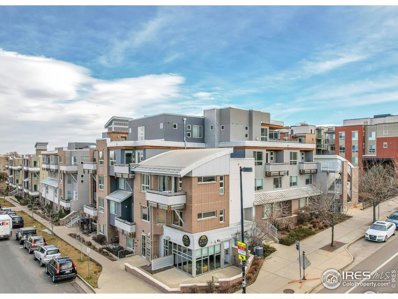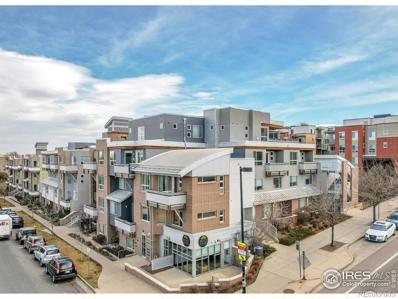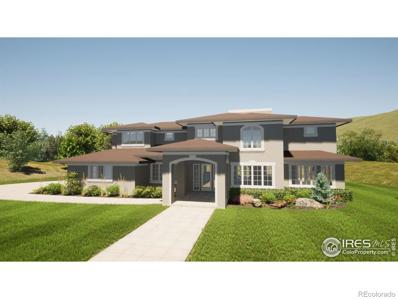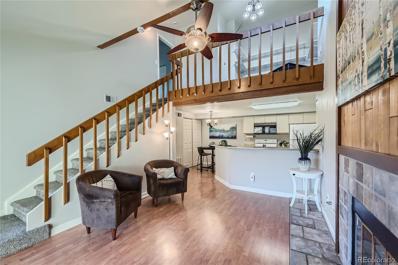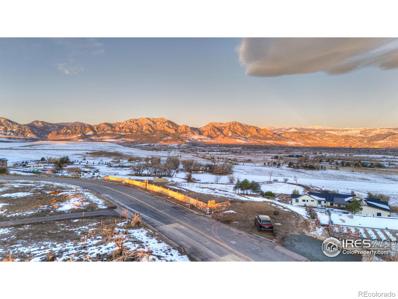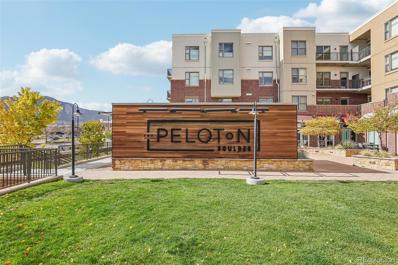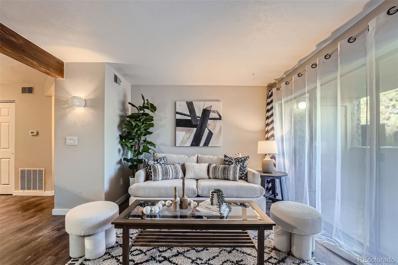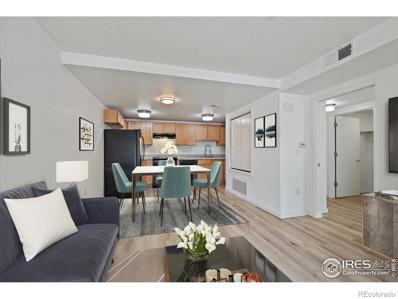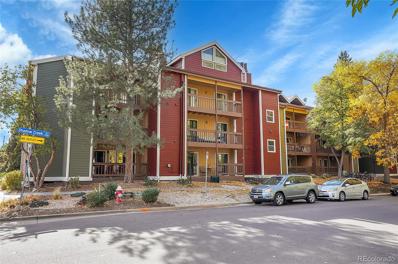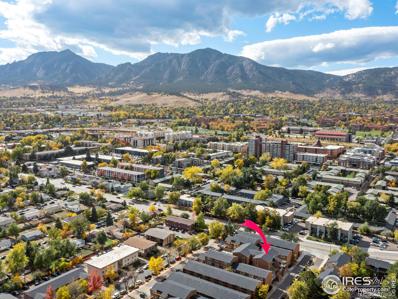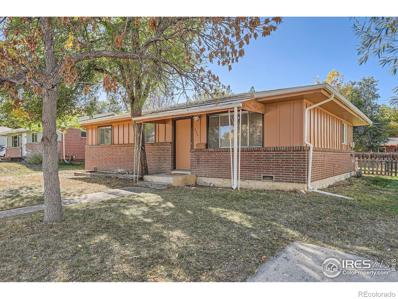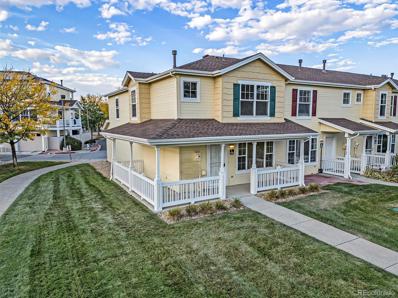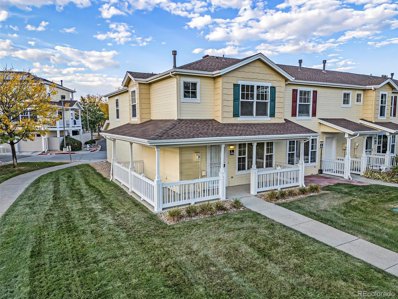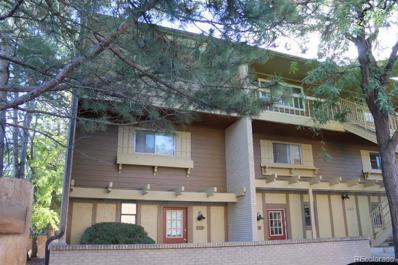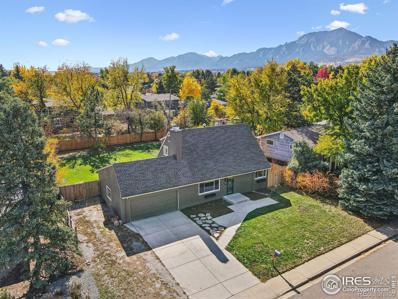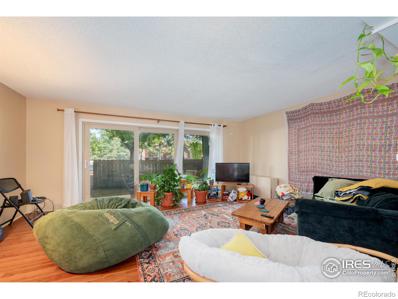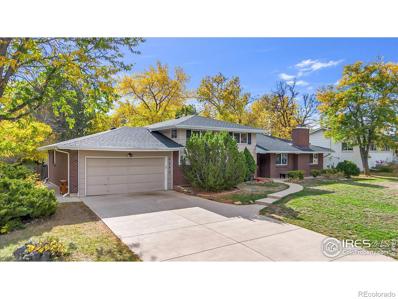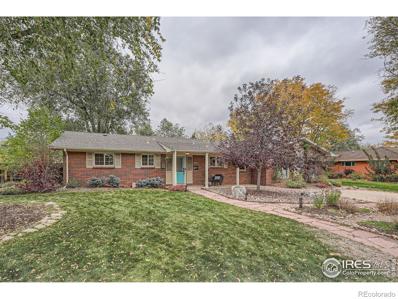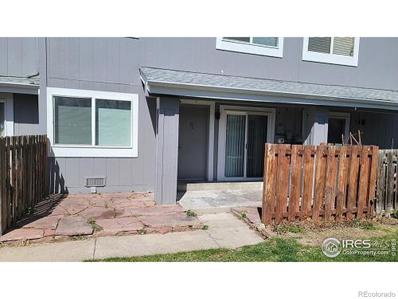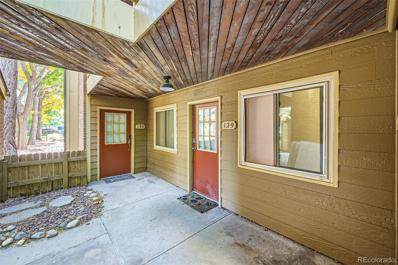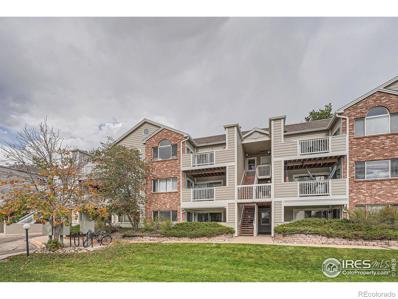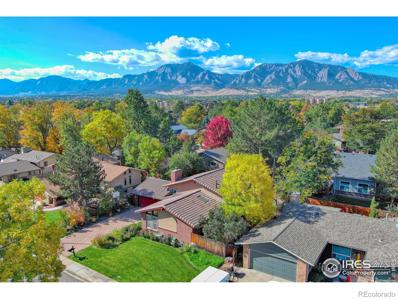Boulder CO Homes for Rent
The median home value in Boulder, CO is $875,000.
This is
higher than
the county median home value of $739,400.
The national median home value is $338,100.
The average price of homes sold in Boulder, CO is $875,000.
Approximately 44.84% of Boulder homes are owned,
compared to 49.22% rented, while
5.95% are vacant.
Boulder real estate listings include condos, townhomes, and single family homes for sale.
Commercial properties are also available.
If you see a property you’re interested in, contact a Boulder real estate agent to arrange a tour today!
$1,295,000
6722 Lakeview Drive Boulder, CO 80303
Open House:
Sunday, 11/17 1:00-3:00PM
- Type:
- Single Family
- Sq.Ft.:
- 2,378
- Status:
- NEW LISTING
- Beds:
- 3
- Lot size:
- 1.17 Acres
- Year built:
- 1960
- Baths:
- 3.00
- MLS#:
- 8780218
- Subdivision:
- Baseline Heights
ADDITIONAL INFORMATION
GREAT OPPORTUNITY in Baseline Heights where homes are rarely offered for sale. This charming split-level home has been owned by the same family for 50 years and sits on a 1.165 ACRE LOT with picturesque views of the surrounding Flatirons & Baseline Lake out your driveway. For the hobby enthusiast or anyone looking for an exceptional outbuilding, look no further. The 2,000 SQFT outbuilding (built in 2009) with a single-panel hydraulic lift door, is the perfect place for your hobbies, workshop, studio, barn or RV/Boat/Car storage. As you step inside the cozy home you will notice a recently refreshed interior with new paint, carpet & luxury vinyl plank flooring. Relax in the spacious living/dining areas with built-ins. Kitchen features freshly painted cabinets, new quartz counters & stainless steel appliances including a Dacor Oven. Upper floor has 3 bedrooms & 2 full bathrooms. Retreat to the lower level with a cozy wood burning fireplace, office space, 3/4 bathroom & non-conforming 4th bedroom. For the outdoor enthusiast the 1+ ACRE lot offers the perfect environment for relaxation and recreation. Easy access to Bobolink & Dry Creek Trails and the resident owner of the property is eligible to be added to the Baseline Lake Membership waitlist. OWNED SOLAR PANELS provide nominal electric bills. Newer electric/tankless HWH too.
- Type:
- Other
- Sq.Ft.:
- 792
- Status:
- NEW LISTING
- Beds:
- 1
- Year built:
- 2008
- Baths:
- 1.00
- MLS#:
- 1021962
- Subdivision:
- Landmark Lofts
ADDITIONAL INFORMATION
2810 building is steps away from the 28th underpass to Campus, 30th and CO ave safe underpass to East Campus, Quick access to 29th street for all shopping needs. Open floor plan for studying or entertaining. Lots of kitchen cabinets, large pantry, work station, and w/d in unit. Separate walk-in storage and coat closets. Bedroom is spacious with large closet and built-ins. Covered patio is cloistered by mature landscaping and knee wall. Nothing like a dedicated indoor parking spot for your car.
- Type:
- Multi-Family
- Sq.Ft.:
- 792
- Status:
- NEW LISTING
- Beds:
- 1
- Year built:
- 2008
- Baths:
- 1.00
- MLS#:
- IR1021962
- Subdivision:
- Landmark Lofts
ADDITIONAL INFORMATION
2810 building is steps away from the 28th underpass to Campus, 30th and CO ave safe underpass to East Campus, Quick access to 29th street for all shopping needs. Open floor plan for studying or entertaining. Lots of kitchen cabinets, large pantry, work station, and w/d in unit. Separate walk-in storage and coat closets. Bedroom is spacious with large closet and built-ins. Covered patio is cloistered by mature landscaping and knee wall. Nothing like a dedicated indoor parking spot for your car.
$975,000
7566 Skyway Court Boulder, CO 80303
- Type:
- Land
- Sq.Ft.:
- n/a
- Status:
- NEW LISTING
- Beds:
- n/a
- Lot size:
- 0.86 Acres
- Baths:
- MLS#:
- IR1021918
- Subdivision:
- Panorama Park
ADDITIONAL INFORMATION
Discover the perfect canvas for your dream home on this stunning lot nestled against the prestigious Davidson Mesa trail system. Enjoy uninterrupted vistas of the majestic mountains and the serene prairie of Davidson Mesa, with the assurance of no future construction behind your property.Located in the peaceful and highly coveted Panorama Neighborhood, this rare opportunity offers the ideal setting surrounded by other multi-million dollar homes. Enjoy the thousands of miles of trails in Boulder, starting in your own backyard. Located within one of the most desirable school districts in the state, your family can grow together with the peace of the outdoors while being minutes away from Boulder and Louisville. For added convenience, the sellers have already designed and fully permitted a house through Boulder County, providing an expedited path for your dream home to become a reality.
- Type:
- Other
- Sq.Ft.:
- 993
- Status:
- NEW LISTING
- Beds:
- 2
- Year built:
- 1984
- Baths:
- 2.00
- MLS#:
- 6932892
- Subdivision:
- Seasons Condominiums
ADDITIONAL INFORMATION
Welcome to your serene retreat on the outskirts of Boulder! This bright and welcoming 2-bedroom, 2-bathroom condo on the 3rd floor offers a perfect blend of convenience, privacy, and relaxation. The open concept living area is flooded with natural light, creating a cozy yet versatile space ideal for unwinding or entertaining, while the well-designed kitchen provides ample storage and reliable appliances, streamlining your cooking experience. Both bedrooms are generously sized, with the primary suite featuring an en-suite bathroom for extra comfort and privacy, and each bedroom has access to its own bathroom, enhancing privacy for everyone. Step out onto your private balcony, the perfect spot to enjoy your morning coffee and Boulder's stunning sunrises. Situated near Hwy 36, this condo offers quick access to shopping, dining, and outdoor recreational activities, bringing the best of Boulder right to your doorstep. Plus, take advantage of the shared pool during the summer months and the hot tub, which is open year-round. Ideal for those who crave a balance of comfort, convenience, and an active lifestyle in beautiful Boulder, this condo is ready to welcome you home-schedule a viewing today!
- Type:
- Condo
- Sq.Ft.:
- 993
- Status:
- NEW LISTING
- Beds:
- 2
- Year built:
- 1984
- Baths:
- 2.00
- MLS#:
- 6932892
- Subdivision:
- Seasons Condominiums
ADDITIONAL INFORMATION
Welcome to your serene retreat on the outskirts of Boulder! This bright and welcoming 2-bedroom, 2-bathroom condo on the 3rd floor offers a perfect blend of convenience, privacy, and relaxation. The open concept living area is flooded with natural light, creating a cozy yet versatile space ideal for unwinding or entertaining, while the well-designed kitchen provides ample storage and reliable appliances, streamlining your cooking experience. Both bedrooms are generously sized, with the primary suite featuring an en-suite bathroom for extra comfort and privacy, and each bedroom has access to its own bathroom, enhancing privacy for everyone. Step out onto your private balcony, the perfect spot to enjoy your morning coffee and Boulder’s stunning sunrises. Situated near Hwy 36, this condo offers quick access to shopping, dining, and outdoor recreational activities, bringing the best of Boulder right to your doorstep. Plus, take advantage of the shared pool during the summer months and the hot tub, which is open year-round. Ideal for those who crave a balance of comfort, convenience, and an active lifestyle in beautiful Boulder, this condo is ready to welcome you home—schedule a viewing today!
$1,600,000
7225 Spring Drive Boulder, CO 80303
- Type:
- Land
- Sq.Ft.:
- n/a
- Status:
- Active
- Beds:
- n/a
- Lot size:
- 0.49 Acres
- Baths:
- MLS#:
- IR1021820
- Subdivision:
- Panorama Park
ADDITIONAL INFORMATION
THIS IS IT, THE BEST LOT IN PARAGON ESTATES! With views from Eldorado Canyon and the Boulder Flatirons to Longs Peak and out over the Eastern plains, this lot embodies the beauty that is Boulder County. The property has two hundred and thirty seven feet of frontage at the very tippy top of Spring Drive. The front wall provides privacy and the gentle sloping lot allows for a walk-out basement and the ability to design a home that feels like its hanging over the city. This private and tranquil location gives the feel of country living while being only 8 miles to downtown Boulder, 10 minutes to shopping, restaurants, movies, hospital and top schools. Just steps to the Davidson Mesa trail. Opportunities like this don't come along too often; Bring your architect, and make your mark in Boulder County. SEE STREAMING VIDEO WITH DRONE FOOTAGE OF THIS AMAZING LOCATION!
- Type:
- Condo
- Sq.Ft.:
- 856
- Status:
- Active
- Beds:
- 1
- Year built:
- 2006
- Baths:
- 1.00
- MLS#:
- 9072909
- Subdivision:
- Peloton
ADDITIONAL INFORMATION
Spacious and sunny 1-bedroom condo in Boulder’s desirable Peloton community, in a prime location and modern amenities. This unit has only been owner-occupied since purchased. Situated on the second floor above a landscaped courtyard, this condo enjoys serene, recessed location away from the street and offers striking mountain views. Conveniently located near CU, shopping, Pearl Street, and an array of walking & biking trails, this condo captures the best of Boulder living. Inside, a bright, open layout awaits, featuring a contemporary kitchen, dining area, and generous living room, all united by gleaming hardwood floors. The efficient kitchen is well equipped with a LG refrigerator, GE gas range, Bosch dishwasher, & a new above-range GE microwave with ventilator, along with granite countertops, a center island seating, & ample cabinetry. The living room opens to a balcony with courtyard & mountain views, perfect for grilling and relaxing. The large bedroom boasts the same courtyard & mountain views, and a walk-in closet with custom organizers, while the in-unit laundry/utility room adds extra built-in storage & convenience. Recent updates in the past 5 years enhance this condo's appeal, including the A/C system, 50-gal water heater, Nest thermostat, built-in storage, modern light fixtures, & Samsung washer. Most recently in October 2024, updates included new over-range GE microwave with ventilator, new InSinkErator garbage disposal, new American Standard kitchen faucet with pull-down sprayer, & a deep clean with fresh paint on walls, ceilings, trim, & doors. This move-in-ready home is in an active, well-managed HOA and offers convenient access to a luxurious community center with a fitness center, meeting rooms, lounge, movie theater, rooftop pool, fire pits, BBQ grills, hot tub, community garden, and 3 on-site restaurants. The included parking space in the underground garage is steps away from the elevator. Embrace the Boulder lifestyle in this exceptional condo.
- Type:
- Condo
- Sq.Ft.:
- 637
- Status:
- Active
- Beds:
- 1
- Year built:
- 1984
- Baths:
- 1.00
- MLS#:
- 5085998
- Subdivision:
- Boulder
ADDITIONAL INFORMATION
Welcome to this beautifully upgraded 1-bedroom, 1-bath condo in the sought-after Seasons Condominiums! With its own garden-level entry, this home greets you with an open layout and elegant finishes. Enjoy cooking in the modern kitchen, featuring newer cabinets with soft-close hinges and drawers, leathered granite counters, and sleek stainless-steel appliances. Relax in the spacious living room by the cozy gas fireplace, or step into the adjacent dining area, perfect for meals or creating your own study space. This condo also includes in-unit laundry and a private patio with extra storage. The community offers a hot tub and pool for ultimate relaxation and is ideally located near parks, hiking and biking trails, and a vibrant selection of shops and restaurants. Plus, the DASH bus service runs every 20 minutes to CU and Pearl Street, making it easy to get around without a car. Discover the perfect blend of comfort, convenience, and style in this exceptional home!
- Type:
- Multi-Family
- Sq.Ft.:
- 612
- Status:
- Active
- Beds:
- 1
- Year built:
- 2008
- Baths:
- 1.00
- MLS#:
- IR1021496
- Subdivision:
- Landmark Lofts
ADDITIONAL INFORMATION
Secure your 2025 home here and now! Rowdy roommate at your current place? Not here! Enjoy a peaceful, easy feeling at your new condo! Location! Location! Just 1/2 block to CU campus via the 28th St. underpass trail. Save time getting to and from work or campus. Walkable/ bikeable to all of Boulder! Super convenient main floor living - NO STAIRS to this unit! This very clean unit has secure, indoor, heated parking space #106 plus additional street parking right out your front door. The highly desirable Landmark Flat won't disappoint with the open floor plan and great natural light. It's perfect for a Student, Staff, or Professor, live-in or investment. Enjoy a spacious, open layout. The kitchen has plenty of cabinets, upgraded appliances and great storage space. The bedroom has tons of closet space and modern windows. The bathroom has upgraded tile and ample space for storage. Very convenient in-unit, new washer & dryer complete the perfect space! Secure your Fall 2024 home now. The community includes an exercise facility, park and sitting areas scattered throughout the complex and Bova's Market just next door. Quick 0.6 miles to 29th St. Mall. Don't miss the opportunity to own one of the most conveniently located condos in all of Boulder.
- Type:
- Condo
- Sq.Ft.:
- 1,222
- Status:
- Active
- Beds:
- 2
- Year built:
- 1984
- Baths:
- 2.00
- MLS#:
- 1705069
- Subdivision:
- Gold Run Condos
ADDITIONAL INFORMATION
Location, lifestyle, and more await you with this beautiful and expansive condo. Situated steps away from University of Colorado's campus, all of the restaurants and retail off of 28th, and right along the Boulder Creek Path, there is a reason units in this fantastic Gold Run community don't last long. This is a corner unit and the largest 2 bedroom floor plan available at Gold Run, with ground level access, two private decks, and ample storage space. The interior features granite countertops, an open floor plan with patio access, a primary suite with an en suite bathroom and walk-in-closet, a spacious second bedroom and second full bathroom, and one of the only units with sufficient space for full size washer and dryer units that don't need to be stacked. The unit is right next to the ample amenities at Gold Run, including the health club, racquetball courts, exercise room, lap pool, hot tub, sauna, public garden, and tennis courts.
- Type:
- Condo
- Sq.Ft.:
- 636
- Status:
- Active
- Beds:
- 1
- Year built:
- 1969
- Baths:
- 1.00
- MLS#:
- IR1021506
- Subdivision:
- Wimbledon Condos Phase Iv - Bo
ADDITIONAL INFORMATION
Fantastic fixer-upper opportunity at Wimbledon Condos! Great investment just east of CU Boulder Main Campus and close by the East Campus, near Scott Carpenter Park, bike paths, and with easy access to Hwy 36. Neighborhood features swimming pools, tennis courts, volleyball, bbq/picnic areas and coin laundry facilities. There's reserved parking spaces underneath. Big Mountain Views and green lawns with big beautiful trees between buildings. This Top floor 1 bed/1 bath condo is a great home or investment opportunity in a central location. This home is offered As Is, with plenty of room for flipping or you can gain some quick sweat equity.
$675,000
975 37th Street Boulder, CO 80303
- Type:
- Single Family
- Sq.Ft.:
- 1,026
- Status:
- Active
- Beds:
- 3
- Lot size:
- 0.16 Acres
- Year built:
- 1961
- Baths:
- 1.00
- MLS#:
- IR1021287
- Subdivision:
- Baseline 5
ADDITIONAL INFORMATION
Welcome to 975 37th Street, a charming home brimming with potential, nestled in a quiet and inviting neighborhood. This property features an open layout with three bedrooms and one bathroom. The living area is filled with natural light, creating a warm and welcoming space. The large backyard is perfect to enjoy that Colorado sunshine. One off street parking spot. Located in the heart of Boulder this location provides convenient access to CU, shopping, restaurants, trails and more.
- Type:
- Townhouse
- Sq.Ft.:
- 1,261
- Status:
- Active
- Beds:
- 3
- Year built:
- 1998
- Baths:
- 2.00
- MLS#:
- 2473226
- Subdivision:
- Wellman Creek
ADDITIONAL INFORMATION
Welcome to your new home in Boulder, CO! This inviting 3-bedroom, 2-bathroom end unit townhome offers 1,261 square feet living space. The kitchen features granite countertops, a range, refrigerator, microwave, dishwasher, and disposal, making meal prep a breeze and shares the main floor beside a cozy living room with fireplace. Head upstairs to find the primary suite and the other 2 bedrooms and bath along with the laundry. With central air conditioning and forced air heating, comfort is guaranteed throughout the seasons. Step outside to your private outdoor area with wrap around covered porch and take in the stunning view of the Flatirons. There is a bike path, park and creek just steps away from the front door and the CU campus within a mile. Enjoy the 1 car attached garage with additional off street parking next to the garage. This home combines style and practicality, offering a delightful living experience in Boulder for anyone and the unit has worked wonderfully as an investment property and rental! Come see this one before it is gone!
- Type:
- Other
- Sq.Ft.:
- 1,261
- Status:
- Active
- Beds:
- 3
- Year built:
- 1998
- Baths:
- 2.00
- MLS#:
- 2473226
- Subdivision:
- Wellman Creek
ADDITIONAL INFORMATION
Welcome to your new home in Boulder, CO! This inviting 3-bedroom, 2-bathroom end unit townhome offers 1,261 square feet living space. The kitchen features granite countertops, a range, refrigerator, microwave, dishwasher, and disposal, making meal prep a breeze and shares the main floor beside a cozy living room with fireplace. Head upstairs to find the primary suite and the other 2 bedrooms and bath along with the laundry. With central air conditioning and forced air heating, comfort is guaranteed throughout the seasons. Step outside to your private outdoor area with wrap around covered porch and take in the stunning view of the Flatirons. There is a bike path, park and creek just steps away from the front door and the CU campus within a mile. Enjoy the 1 car attached garage with additional off street parking next to the garage. This home combines style and practicality, offering a delightful living experience in Boulder for anyone and the unit has worked wonderfully as an investment property and rental! Come see this one before it is gone!
- Type:
- Condo
- Sq.Ft.:
- 589
- Status:
- Active
- Beds:
- 1
- Lot size:
- 0.96 Acres
- Year built:
- 1969
- Baths:
- 1.00
- MLS#:
- 3114156
- Subdivision:
- Wimbledon Condos
ADDITIONAL INFORMATION
1 bedroom/1 bath 2nd floor condo, versatile and ideal as a primary residence, student housing, or as an investment opportunity. This condo's prime location near the newly completed underpass ensures easy walking/biking to CU Campus, surrounding restaurants/shopping, and the Boulder Creek Path. Enjoy the beautiful common areas, with tennis courts, volleyball court, swimming pools, gazebo, BBQ grills and outdoor seating area with fireplace. Permit parking and coin operated laundry in building. Property is being sold AS-IS.
$980,000
4890 Ricara Drive Boulder, CO 80303
- Type:
- Single Family
- Sq.Ft.:
- 1,540
- Status:
- Active
- Beds:
- 3
- Lot size:
- 0.24 Acres
- Year built:
- 1960
- Baths:
- 2.00
- MLS#:
- IR1021043
- Subdivision:
- Keewaydin
ADDITIONAL INFORMATION
Welcome to the ideal home in Boulder's tranquil Keewaydin neighborhood! Nestled into an oversized lot and surrounded by mature trees, this inviting three-bedroom, two-bath charmer features beautiful updates and flexible spaces. Inside, the floor plan seamlessly blends the living and dining areas, perfect for both everyday living and entertaining. In the kitchen, you'll find stainless steel appliances, granite countertops, and a stylish white tile backsplash paired with warm wood cabinets. Upstairs, a bonus space could be used for a home office, reading nook, walk-in closet, or extra storage. The expansive and fully fenced backyard provides a park-like atmosphere for pets, play, gardening, and hosting warm-weather gatherings. You'll also love the convenience of an oversized, two-car garage giving you added space to store tools and gear. Beyond home, enjoy fantastic nearby parks, trails, shopping, and dining, along with easy access to downtown Boulder and Highway 36. Your next chapter awaits. Don't miss out!
- Type:
- Condo
- Sq.Ft.:
- 1,178
- Status:
- Active
- Beds:
- 3
- Year built:
- 1969
- Baths:
- 2.00
- MLS#:
- IR1020972
- Subdivision:
- Wimbledon
ADDITIONAL INFORMATION
Fantastic 3-bedroom condo just 2 blocks from CU. Legal 3 bedrooms are hard to find and provide more income. Perfect for parents looking to make money while child is attending CU. Previously updated through-out including sliding door and window to keep cold/wind out. 1/2 bath on main floor and double vanities on the 2nd floor. 3 outdoor pools. Currently rented until 7/2025 at $3,065 per month. Secure housing now and collect rent and tax advantages in 2024. Contact agent for more details or to schedule a tour of this fine property near the University of Colorado.
$1,050,000
4490 Osage Drive Boulder, CO 80303
Open House:
Saturday, 11/16 12:00-2:00PM
- Type:
- Single Family
- Sq.Ft.:
- 2,424
- Status:
- Active
- Beds:
- 4
- Lot size:
- 0.28 Acres
- Year built:
- 1962
- Baths:
- 2.00
- MLS#:
- IR1020887
- Subdivision:
- Keewaydin
ADDITIONAL INFORMATION
Great price in this coveted southeast Boulder location for a well maintained home on over 1/4 acre! Boasting a floorplan with tons of natural light and open square footage, big rooms, two primary bedrooms, views of the Flatirons, no dark basement square footage, and a great location on a quiet neighborhood street with little traffic. What's not to love?!!! Enjoy beautiful hardwood floors throughout the main and upper levels of the home, upgraded double pane windows, and a new roof in 2023. Huge, fenced backyard with a large patio, mature landscaping, and lots of room for kids and pets to play, or to entertain family and friends. Enter this well kept home into an ample sized foyer. Enjoy the cozy fireplace and views of the mountains from the open living room. There's a big dining room off the eat-in kitchen, great for dinner parties. Generous kitchen with lots of counter space, pantry cabinet, and a gas range/oven. Remodeled full bath on the upper level. Spacious lower level family room. Build instant equity with a little cosmetic updating.
$1,095,000
851 Crescent Drive Boulder, CO 80303
- Type:
- Single Family
- Sq.Ft.:
- 1,946
- Status:
- Active
- Beds:
- 3
- Lot size:
- 0.33 Acres
- Year built:
- 1957
- Baths:
- 2.00
- MLS#:
- IR1020928
- Subdivision:
- Country Club Park
ADDITIONAL INFORMATION
Spacious ranch style home on a 1/3 acre corner lot in sought after Country Club Park neighborhood! You'll find abundant hardwood flooring in most of the home, and an open floorplan with generous room sizes to enjoy. Updated island kitchen with granite counters open to the huge living area, wonderful separate family room as well, two gas fireplaces, spacious study/office. Amazing private yard with detached oversize 2-car garage and studio space, mature landscaping, and raised garden beds. Convenient location with easy access to public transit, bike paths, parks, and trails yet so close to downtown Boulder. This home represents a wonderful opportunity!
$499,900
4150 Monroe B Dr Boulder, CO 80303
- Type:
- Other
- Sq.Ft.:
- 1,056
- Status:
- Active
- Beds:
- 2
- Year built:
- 1975
- Baths:
- 2.00
- MLS#:
- 1020912
- Subdivision:
- Park East Square
ADDITIONAL INFORMATION
Completely remodeled unit! Kitchen has new cabinets, granite counter tops, new appliances, plus a new tile floor, The dining has new tile floor and a slider door to a private patio adjacent to an open manicured area with great flatiron views! The bright living room has refinished hardwood floors with access to a coat closet and the 1/2 bath. Upstairs is all new carpeting 2 large bedrooms with ceiling fans, a full bath with new tile surround and a large vanity area with a new cabinet and granite counter top. The unit includes central A/C and a carport. Seller is a licensed Broker.
- Type:
- Multi-Family
- Sq.Ft.:
- 1,056
- Status:
- Active
- Beds:
- 2
- Year built:
- 1975
- Baths:
- 2.00
- MLS#:
- IR1020912
- Subdivision:
- Park East Square
ADDITIONAL INFORMATION
Completely remodeled unit! Kitchen has new cabinets, granite counter tops, new appliances, plus a new tile floor, The dining has new tile floor and a slider door to a private patio adjacent to an open manicured area with great flatiron views! The bright living room has refinished hardwood floors with access to a coat closet and the 1/2 bath. Upstairs is all new carpeting 2 large bedrooms with ceiling fans, a full bath with new tile surround and a large vanity area with a new cabinet and granite counter top. The unit includes central A/C and a carport. Seller is a licensed Broker.
- Type:
- Condo
- Sq.Ft.:
- 636
- Status:
- Active
- Beds:
- 1
- Year built:
- 1969
- Baths:
- 1.00
- MLS#:
- 5969180
- Subdivision:
- Wimbledon Condos
ADDITIONAL INFORMATION
Discover this gem just east of CU Main Campus, in a peaceful location away from traffic yet within walking or biking distance to all the action. Situated right across the street from CU’s East Campus, this condo offers serene greenbelt views and an unbeatable blend of privacy and convenience. Everything has been upgraded, including the kitchen with quality cabinetry, granite countertops, appliances, and tile flooring. The full bathroom has also been completely remodeled. Double-paned windows throughout help maintain energy efficiency. Enjoy the on-site amenities, including a swimming pool and a coin laundry facility just steps away. Plus, this condo comes with two parking permits through the HOA and is in one of the few Wimbledon buildings that allows dogs! Currently rented through July 2025 at $2000 per month, it's a fantastic opportunity for an investor—buy now and avoid vacancy from day one! Don't miss out on this prime investment near CU!
- Type:
- Condo
- Sq.Ft.:
- 948
- Status:
- Active
- Beds:
- 2
- Year built:
- 1995
- Baths:
- 2.00
- MLS#:
- IR1020814
- Subdivision:
- Montclair Court Condominiums
ADDITIONAL INFORMATION
This is in a "prime" location just one block from the pedestrian underpass access to CU! Main floor unit has been updated with new carpet, blinds, dishwasher and stove and is ready for its next occupants. Expansive, open floor plan is larger than most in the area. Two bedrooms, each with a walk-in closet, and two full baths make this great for sharing. Great room opens to a large private patio that has access to the exterior 10'x2' storage area. Unit comes with dedicated parking space plus an additional pass for a second vehicle. Complex is getting a new roof next week. Available now---make it your own!
$925,000
577 Blackhawk Road Boulder, CO 80303
- Type:
- Single Family
- Sq.Ft.:
- 2,842
- Status:
- Active
- Beds:
- 5
- Lot size:
- 0.17 Acres
- Year built:
- 1975
- Baths:
- 3.00
- MLS#:
- IR1020802
- Subdivision:
- Keewaydin Meadows 3
ADDITIONAL INFORMATION
This mid-century treasure is brimming with original charm and presents a rare opportunity to create your dream space. The main floor features wood floors and marble tile, setting the stage for your personal updates. The spacious layout includes a sunlit living area, large dining space with French doors that open to a private outdoor patio, and an eat-in kitchen. With large rooms throughout, this home offers plenty of space to reimagine with cosmetic updates, while keeping its mid-century character intact. Enjoy peace of mind with a durable tile roof and triple insulation on the exterior, ensuring both comfort and energy efficiency year-round. Upstairs, you'll find three generous bedrooms, including a primary suite with an ensuite bath. The lower levels provide two additional bedrooms and a cozy family room, offering flexibility for guests, a home office, or creative spaces. Outside, the beautifully landscaped garden and yard invite you to relax, entertain, or indulge your green thumb. With Boulder's best parks, schools, and amenities just a short distance away, this home perfectly combines suburban tranquility with city convenience. If you're looking for a home with great bones, vintage appeal, and endless potential, this is the one!
Andrea Conner, Colorado License # ER.100067447, Xome Inc., License #EC100044283, [email protected], 844-400-9663, 750 State Highway 121 Bypass, Suite 100, Lewisville, TX 75067

The content relating to real estate for sale in this Web site comes in part from the Internet Data eXchange (“IDX”) program of METROLIST, INC., DBA RECOLORADO® Real estate listings held by brokers other than this broker are marked with the IDX Logo. This information is being provided for the consumers’ personal, non-commercial use and may not be used for any other purpose. All information subject to change and should be independently verified. © 2024 METROLIST, INC., DBA RECOLORADO® – All Rights Reserved Click Here to view Full REcolorado Disclaimer
| Listing information is provided exclusively for consumers' personal, non-commercial use and may not be used for any purpose other than to identify prospective properties consumers may be interested in purchasing. Information source: Information and Real Estate Services, LLC. Provided for limited non-commercial use only under IRES Rules. © Copyright IRES |
