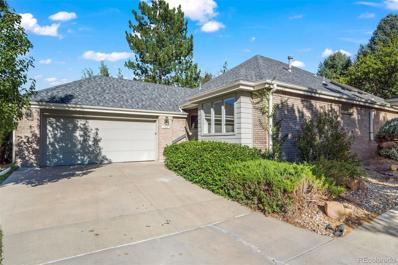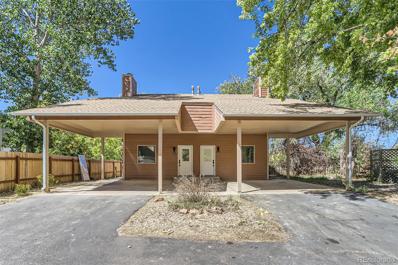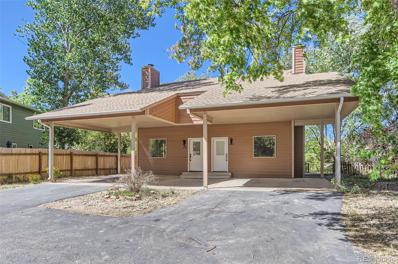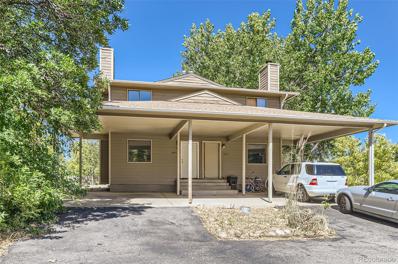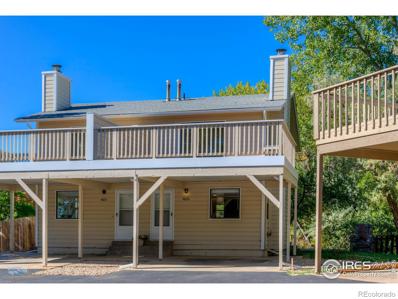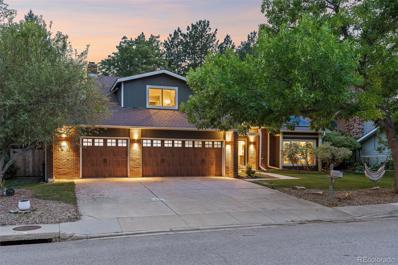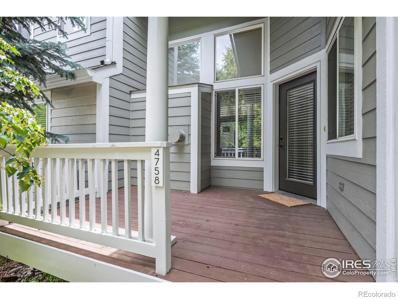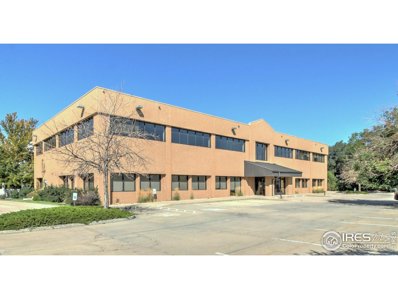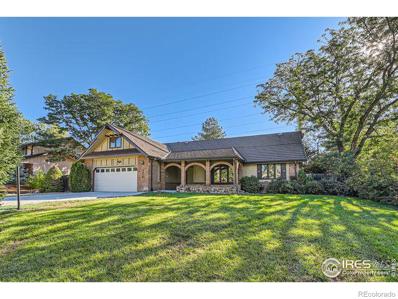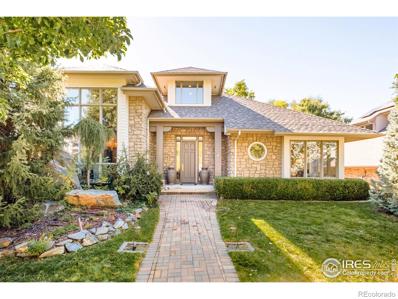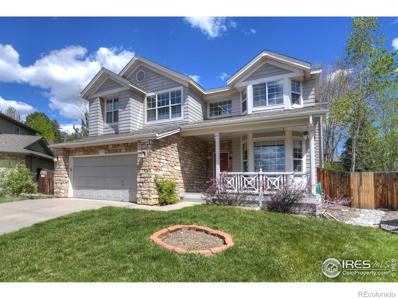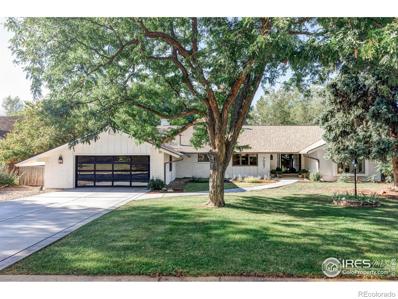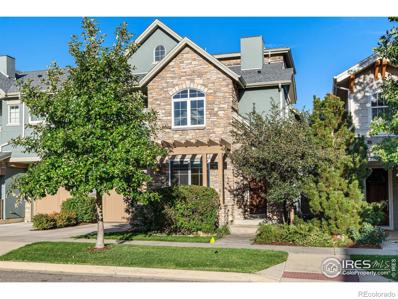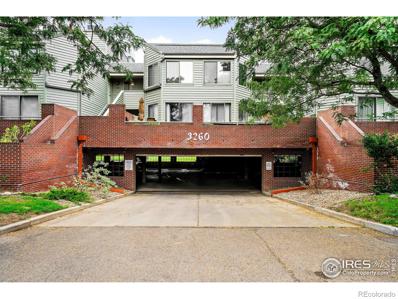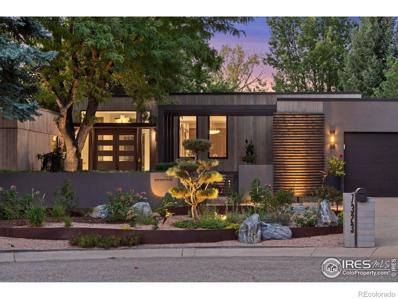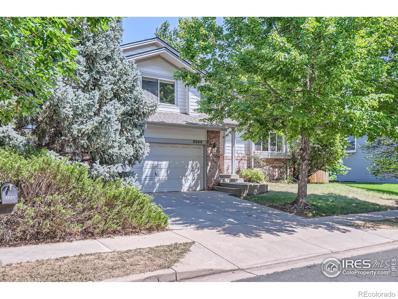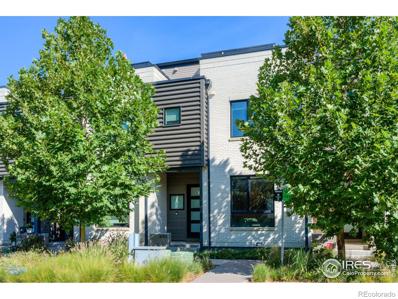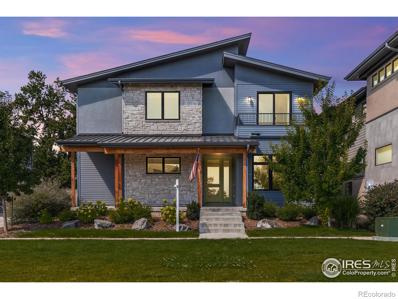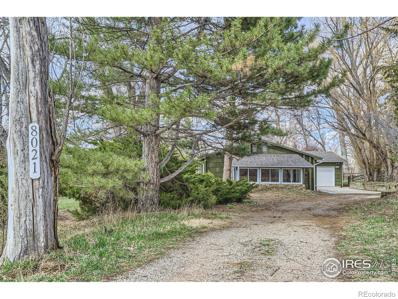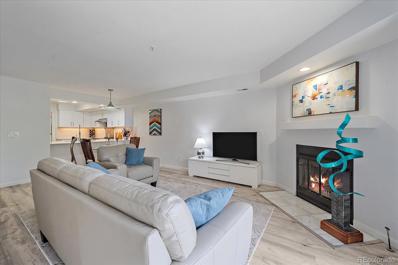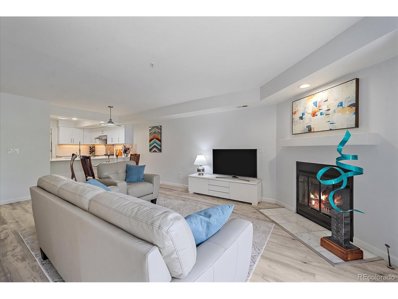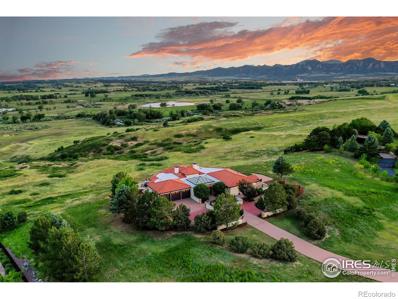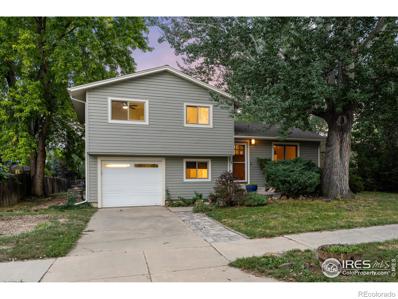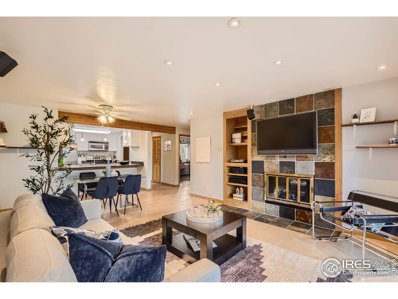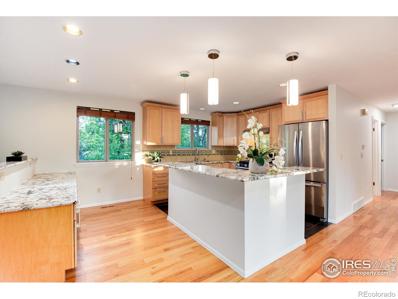Boulder CO Homes for Rent
$849,000
7321 Windsor Drive Boulder, CO 80301
- Type:
- Single Family
- Sq.Ft.:
- 2,600
- Status:
- Active
- Beds:
- 3
- Lot size:
- 0.13 Acres
- Year built:
- 1990
- Baths:
- 3.00
- MLS#:
- 8133515
- Subdivision:
- Buckingham Ridge
ADDITIONAL INFORMATION
Enjoy low maintenance, lock & leave living in this RANCH-STYLE patio home just a short walk to the Boulder Country Club Golf Course, Clubhouse & amenities. Featuring a light & bright interior with brand new carpet, paint & painted cabinets, this refreshed patio home offers a cozy, open floor plan with vaulted ceilings & gas fireplace in the living/dining area and plenty of windows providing for ample natural light. The primary bedroom has a 5-piece bath with skylight and large walk-in closet. A 2nd main floor bedroom with nearby full bath is also a great office space/den. Relax on your private back deck surrounded by mature trees. The finished lower level offers room to spread out, and is the perfect place for guests, kids or grandkids with a family room, 3rd bedroom & bath. Plenty of storage space in the basement too with a 2nd washer/dryer hook-up. HOA includes snow removal & lawn maintenance, so leave your lawn mower & shovel behind.
- Type:
- Single Family
- Sq.Ft.:
- 1,024
- Status:
- Active
- Beds:
- 2
- Lot size:
- 0.04 Acres
- Year built:
- 1980
- Baths:
- 2.00
- MLS#:
- 9908675
- Subdivision:
- Portal Village
ADDITIONAL INFORMATION
***This home is part of an AFFORDABLE HOMEOWNERSHIP PROGRAM through Elevation Community Land Trust (ELCT)***Go to https://www.elevationclt.org/application-process/ to see if you qualify for this home*** Come see this beautifully completely updated 2 Bedroom 2 Bath backing up to beautiful open space. Completed updated modern kitchen and bathroom with brand new stainless steel appliances. This home has been redone from top to bottom with wonderful covered carport. Large closets in both bedrooms and full basement for plenty of storage. A great opportunity for first time home buyers, move in in ready!***AGENTS PLEASE READ PRIVATE REMARKS BEFORE SCHEDULING A SHOWING^^^^^Only ECLT-qualified homebuyers whose letters of qualification indicate they are under the FMR income limits are eligible to purchase this home. See our income qualification sheets for these limits. These homes come with up to $30,000 in Down Payment Assistance for eligible buyers.
- Type:
- Single Family
- Sq.Ft.:
- 1,024
- Status:
- Active
- Beds:
- 2
- Lot size:
- 0.04 Acres
- Year built:
- 1980
- Baths:
- 2.00
- MLS#:
- 8799711
- Subdivision:
- Portal Village
ADDITIONAL INFORMATION
***This home is part of an AFFORDABLE HOMEOWNERSHIP PROGRAM through Elevation Community Land Trust (ELCT)***Go to https://www.elevationclt.org/application-process/ to see if you qualify for this home*** Come see this beautifully completely updated 2 Bedroom 2 Bath backing up to beautiful open space. Completed updated modern kitchen and bathroom with brand new stainless steel appliances. This home has been redone from top to bottom with wonderful covered carport. Large closets in both bedrooms and full basement for plenty of storage. A great opportunity for first time home buyers, move in in ready!***AGENTS PLEASE READ PRIVATE REMARKS BEFORE SCHEDULING A SHOWING^^^^^Only ECLT-qualified homebuyers whose letters of qualification indicate they are under the FMR income limits are eligible to purchase this home. See our income qualification sheets for these limits. These homes come with up to $30,000 in Down Payment Assistance for eligible buyers.
- Type:
- Single Family
- Sq.Ft.:
- 1,024
- Status:
- Active
- Beds:
- 2
- Lot size:
- 0.04 Acres
- Year built:
- 1980
- Baths:
- 2.00
- MLS#:
- 1649458
- Subdivision:
- Portal Village
ADDITIONAL INFORMATION
***This home is part of an AFFORDABLE HOMEOWNERSHIP PROGRAM through Elevation Community Land Trust (ELCT)***Go to https://www.elevationclt.org/application-process/ to see if you qualify for this home*** Come see this beautifully completely updated 2 Bedroom 2 Bath backing up to beautiful open space. Completed updated modern kitchen and bathroom with brand new stainless steel appliances. This home has been redone from top to bottom with wonderful covered carport. Large closets in both bedrooms and full basement for plenty of storage. A great opportunity for first time home buyers, move in in ready!***AGENTS PLEASE READ PRIVATE REMARKS BEFORE SCHEDULING A SHOWING^^^^^Only ECLT-qualified homebuyers whose letters of qualification indicate they are under the FMR income limits are eligible to purchase this home. See our income qualification sheets for these limits. These homes come with up to $30,000 in Down Payment Assistance for eligible buyers.
$540,000
4635 Portside Way Boulder, CO 80301
- Type:
- Multi-Family
- Sq.Ft.:
- 1,536
- Status:
- Active
- Beds:
- 2
- Lot size:
- 0.06 Acres
- Year built:
- 1980
- Baths:
- 2.00
- MLS#:
- IR1019556
- Subdivision:
- Portal Estates - Bov
ADDITIONAL INFORMATION
Perfect place to start your new home. Located in Gunbarrel (unincorporated Boulder County). This Townhome offers a main level living room with fireplace, 1/2 bath and kitchen. New LVT floors in all areas, kitchen is equipped with a stainless steel range refrigerator and dishwasher. The upper level has two bedrooms and a full bath. New carpet in bedrooms. The master bedroom has direct access it a recently rebuilt, by permit, 378 sq.ft. Trex deck over carport, with mountain views during winter months. The 2nd bedroom also has foothills views. Recent improvements include new carpet & LVT flooring, dishwasher, light fixtures, interior paint and blinds on windows. The exterior was painted 2023. The basement is unfinished, with washer dryer hookups and potential for additional living space. Lot abuts Boulder County Open Space and is near trails that lead to beautiful Twin Lakes. Easy access to Diagonal Highway, transportation, schools, King Soopers City Market and other services.
$1,175,000
5545 Homestead Way Boulder, CO 80301
- Type:
- Single Family
- Sq.Ft.:
- 2,730
- Status:
- Active
- Beds:
- 4
- Lot size:
- 0.24 Acres
- Year built:
- 1979
- Baths:
- 3.00
- MLS#:
- 5355283
- Subdivision:
- Homestead
ADDITIONAL INFORMATION
Nestled into the tree-lined streets of the Homestead neighborhood, this charming four-bedroom home offers elevated, yet comfortable living. As you enter, you're greeted by vaulted ceilings, fantastic natural light, and an expansive open layout that encompasses the main living areas. Perfect for everyday living and hosting either large or more intimate gatherings. Head into the chef-inspired kitchen to find a Wolf gas range, oversized refrigerator, vintage-style farmhouse sink, plus ample cabinet and counter space. The island is a great spot for casual meals or a comfy perch for guests keeping you company while prepping dinner. Next door to the kitchen is a generous dining space, ready to host your holiday fetes, while the large family room beckons you to cozy up around the fire when the snow falls, perhaps play games or simply kick up your feet and watch a movie. The well-thought-out layout also includes a mudroom directly off the attached three-car garage, giving you the perfect drop zone for bags and jackets and Amazon packages. For respite, all four generously sized bedrooms are located on the upper level, offering convenience and privacy for the entire household. The primary retreat boasts a remodeled en-suite bathroom with double vanities, a soaking tub, and a walk-in closet with custom built-ins and a pocket door that opens to the second-floor laundry room! One of the home’s standout features is an expansive park-like backyard, a true oasis with mature trees, lush landscaping, and a spacious patio perfect for dining or relaxing. Whether you’re hosting a barbecue or unwinding after a long day, this outdoor retreat provides the space and ambiance you seek. Solar panels bring your home's efficiency and affordability to the next level! Located minutes from Boulder’s scenic trails, shops, and restaurants, this residence combines the tranquility of a suburban neighborhood with the vibrancy of city living. Schedule your showing today!
- Type:
- Multi-Family
- Sq.Ft.:
- 1,302
- Status:
- Active
- Beds:
- 2
- Lot size:
- 0.04 Acres
- Year built:
- 1996
- Baths:
- 3.00
- MLS#:
- IR1019465
- Subdivision:
- Noble Park Commons, Kings Ridge
ADDITIONAL INFORMATION
Welcome Home to this newly updated, low maintenance & move-in ready 2-story townhome at Noble Park/Kings Ridge just steps from the Wonderland Creek Trail system with easy access to the Best of Boulder Lifestyle! Over $65K in recent improvements! This extensively updated townhome lives & feels like a single family home & boasts soaring ceilings & a light & bright interior with all new paint. Enjoy the modern & updated kitchen with new soft-close cabinetry, quartz counters & updated stainless appliances. Relax in the cozy living space with gas fireplace & enjoy your own private outdoor space with front & back deck & patio. Upstairs is all new hardwood flooring, a flexible loft/office space, 2 spacious primary bedrooms each with private & updated full baths. Both bedrooms have vaulted ceilings and the primary bedroom offers 2 closets & plenty of space. 2-car attached garage & the full, unfinished basement offers room to grow, the perfect exercise room/workout space or plenty of storage space. Enjoy low maintenance "Lock & Leave" living and leave the lawn mower & shovel behind. This is a well run HOA with low monthly fees.
$5,500,000
5335 Sterling Dr Boulder, CO 80301
- Type:
- General Commercial
- Sq.Ft.:
- 22,065
- Status:
- Active
- Beds:
- n/a
- Lot size:
- 1.15 Acres
- Year built:
- 1997
- Baths:
- MLS#:
- 1019260
- Subdivision:
- ASPEN INDUSTRIAL PARK - BO
ADDITIONAL INFORMATION
3 Dock-High Overhead Doors with Drive-In Access & Dock Leveler. 16' Clear Warehouse, Manufacturing & R&D Space, Spacious 2nd Floor. Open Work Areas & Perimeter Offices, Large Windows, Conference Rooms, Elevator, Shower & Locker Rooms. Large Parking Lot with 75 Spaces (3.5:1,000 Sq. Ft.) Mature Trees & Lush Landscaping. Leased to Giant Bicycle through September 2025.
- Type:
- Single Family
- Sq.Ft.:
- 3,850
- Status:
- Active
- Beds:
- 4
- Lot size:
- 0.35 Acres
- Year built:
- 1977
- Baths:
- 3.00
- MLS#:
- IR1019191
- Subdivision:
- Gunbarrel Green
ADDITIONAL INFORMATION
This 4,200 sqft, 4 bedroom, 3 bath home on a large lot offers incredible value in Boulder's highly sought-after Gunbarrel Green neighborhood. Fresh interior paint and new carpet on the main and upper floors make this home move-in ready, with endless potential for personalization and value-adding updates. The main floor features a primary bedroom with a full bath and granite countertops. The living and dining areas are spacious, with step-up formal dining and a family room accented by wood floors and a rock fireplace insert. The sunlit kitchen boasts stainless steel appliances, ample cabinetry, and a cozy eat-in nook. Upstairs, you'll find 3 bedrooms, a full bath, and an unfinished attic space perfect for storage or a future flex room. The finished basement provides a large recreation room with a wood stove, wet bar, workshop, and additional storage. Outside, enjoy the shaded backyard with storage shed and plenty of room for summer fun. The home also features a 2-car garage, RV parking with double gates. Conveniently located just 5 minutes from shops and restaurants, with Sawhill Ponds nearby for nature walks, biking, fishing, and eagle watching. All this within 15 minutes of central Boulder, and a top elementary school is just around the corner.
$2,200,000
2940 Island Drive Boulder, CO 80301
- Type:
- Single Family
- Sq.Ft.:
- 3,077
- Status:
- Active
- Beds:
- 3
- Lot size:
- 0.19 Acres
- Year built:
- 1993
- Baths:
- 4.00
- MLS#:
- IR1019097
- Subdivision:
- Sale Lake / Palo Parkway
ADDITIONAL INFORMATION
This classic, elegant, two-story home resides in a rarely available enclave of just 25 homes around picturesque Sale Lake. A well kept secret, this neighborhood features a conservation area and nature trail around the pond. The home has been freshly painted throughout, wood floors refinished, with new carpet and a new furnace. Enter into a great room floor plan with a gas fireplace that opens to a large, south-facing deck with a pergola and electric retractable awning, overlooking Sale Lake and Flatirons views, making for great entertaining. The large kitchen has been remodeled and features extensive white cabinetry and island, quartz countertops, a 6-burner gas range, and stainless steel appliances. An elegant formal dining space with a two-story ceiling with butler's pantry for formal occasions. The main floor primary suite allows for easy living. A family room with a second gas fireplace and study/office completes the main level. The upper level features 2 additional bedrooms and a full bathroom. Oversized attached 2-car garage, huge unfinished basement for work space or projects.
- Type:
- Single Family
- Sq.Ft.:
- 3,258
- Status:
- Active
- Beds:
- 5
- Lot size:
- 0.15 Acres
- Year built:
- 1994
- Baths:
- 4.00
- MLS#:
- IR1018918
- Subdivision:
- Orchard Creek
ADDITIONAL INFORMATION
Welcome home to ample space & great value in this well maintained spacious 5BD/4BA home with an open floor plan & lots of light. This price per Square Foot for a Boulder address is unbeatable!! Located in much coveted Orchard Creek on a quiet, cul-de-sac, handy to parks and trails, & just a few minutes from Boulder. Enjoy the flow of the main floor with living room, dining room, kitchen and family room, plus a separate office space for working from home. The lovely private wrap around deck & fenced yard are accessible off of the kitchen and office. The bedroom layout is family friendly, with three bedrooms upstairs, including the primary, and two additional bedrooms, plus a full bathroom, in the basement. There is great additional basement storage. This home has bathroom updates, including quartz counters, professionally repainted cabinets and luxury vinyl floors. In addition, enjoy recent kitchen updates, including quartz counters & professionally repainted cabinets, plus a newer roof, furnace & hot water heater, AND a brand new garage door.
$1,945,000
7087 Indian Peaks Trail Boulder, CO 80301
- Type:
- Single Family
- Sq.Ft.:
- 3,928
- Status:
- Active
- Beds:
- 4
- Lot size:
- 0.29 Acres
- Year built:
- 1970
- Baths:
- 3.00
- MLS#:
- IR1018878
- Subdivision:
- Gunbarrel Green
ADDITIONAL INFORMATION
Embrace exceptional country club living in this fully remodeled 3,928 Sq Ft residence featuring designer interiors, secluded outdoor space and an unbeatable location within the Boulder Country Club community. Completely renovated, this turnkey showplace impresses with soaring beamed ceilings and gorgeous wide-plank white oak floors. The living room greets guests with a handsome gas fireplace and wide window seat. Plan lively gatherings in the formal dining room.The kitchen pairs custom cabinetry with quartz countertops and counter-to-ceiling marble tile backsplashes. Matte black GE Cafe appliances with brushed stainless hardware, including a 6-burner gas range with double ovens, French door refrigerator and dishwasher. A classic farmhouse sink and marble island topped with glass pendants underscore the room's impeccable style, while a roomy pantry adds excellent storage.Outside, enjoy al fresco dining and entertaining on the large rear deck. Throughout the professionally landscaped property, towering trees provide excellent shade and privacy, while the large lawn area is perfect for pets and play. The private upper-level primary wing includes a king-size bedroom with a covered south-facing balcony and a walk-in closet filled with California Closet fittings that could easily accommodate a home office or nursery. The primary bath boasts a freestanding soaking tub & walk-in shower. In a separate upper-level wing, you'll find generous closet space, a secondary bedroom & full guest bath. The large family room includes a screened-in porch and a cozy fireplace for year-round enjoyment. The basement level features a huge rec room, laundry room and storage. This Country Club destination is just a short golf cart ride from the clubhouse's year-round events, restaurants, the athletic center, swimming pools, tennis courts, golf courses, a driving range and putting greens. Just 15 minutes from Downtown & Pearl Street. This address can chose either Boulder High or Fairview High
$1,250,000
3766 Ridgeway Street Boulder, CO 80301
- Type:
- Condo
- Sq.Ft.:
- 3,696
- Status:
- Active
- Beds:
- 4
- Lot size:
- 0.15 Acres
- Year built:
- 2008
- Baths:
- 4.00
- MLS#:
- IR1018842
- Subdivision:
- Northfield Commons Duplex Condos
ADDITIONAL INFORMATION
Discover this stunning, contemporary, 4-bedroom, 4-bath home, featuring both East and West-facing patios, 4 outdoor living spaces in total, with breathtaking views, this property is designed for those who value refined style and comfort. Relish in beautiful sunrises, with coffee on the large back patio or expansive rooftop deck (bigger than many in the neighborhood). Peaceful and serene backing to the Pleasantview Soccer fields it lives like a single family home, wide and spacious with gracious sized rooms throughout. You will be greeted by a welcoming front patio, perfect for afternoon sunsets, surrounded by lush landscaping, cared for by the well managed HOA. Office in front of the home has a private entrance if needed. Living, Kitchen and Dining areas open graciously to one another. With a new roof and siding completed in 2021, you'll find peace of mind in this well-maintained home. Primary bedroom features private deck, grand soaking tub and the expansive closet provides plenty of storage. 3rd floor bonus area perfect for entertaining off the rooftop deck or a second office. Professionally finished basement offers extra recreational space, home gym, theatre room or playroom. Conveniently located near city bike paths, running trails, modern conveniences like grocery, shopping and dining 4 blocks away. This home beautifully blends elegance with accessibility! Experience all this incredible property has to offer!
- Type:
- Condo
- Sq.Ft.:
- 1,030
- Status:
- Active
- Beds:
- 2
- Lot size:
- 1.89 Acres
- Year built:
- 1984
- Baths:
- 2.00
- MLS#:
- IR1018848
- Subdivision:
- Kings Ridge Condos Ph I, Ii
ADDITIONAL INFORMATION
Ideally situated in Kings Ridge, this residence offers seamless access to Boulder amenities. Enter into a functional layout flowing with high ceilings and light, neutral wall color. A bright kitchen features generous cabinetry for keeping and organizing essentials. Adjoined for effortless entertaining, the dining area extends into the spacious living area warmed by a tiled fireplace. Sliding glass doors open to a west-facing patio - the perfect setting to enjoy outdoor dining and relaxation in the coveted Colorado climate. Retreat to the primary bedroom featuring ample closet space and an en-suite bathroom. A secondary bedroom and bathroom offer plenty of space for visiting guests. Residents enjoy access to convenient community amenities including underground designated parking, an outdoor swimming pool and a storage closet. A central location offers close proximity to outdoor recreation including nature trails, Hayden Lake, Valmont City Park, Valmont Dog Park and Howard Heuston Park. Ready for your custom remodel!
$3,395,000
7323 Old Post Road Boulder, CO 80301
- Type:
- Single Family
- Sq.Ft.:
- 3,143
- Status:
- Active
- Beds:
- 3
- Lot size:
- 0.36 Acres
- Year built:
- 1971
- Baths:
- 4.00
- MLS#:
- IR1018818
- Subdivision:
- Island Green
ADDITIONAL INFORMATION
Enjoy a life of elegance and ease at this luxurious ranch style home with breathtaking mountain and fairway views in the coveted Island Greens neighborhood of Boulder. This stunning 3-bedroom, 4-bathroom residence delights with modern curb appeal highlighting the architectural designs of the house and a front yard curated with lovely trees and lighting. Step inside to discover a clean, modern aesthetic with stylish details including wide plank oak floors, custom cabinetry, designer finishes, opulent lighting and windows that flood the home with natural light. The home flows seamlessly from interior splendor to an inviting outdoor living space, brilliantly designed around a central courtyard. Inside, the kitchen and living area is the heart of the home with a gorgeous island equipped with a gas cooktop, built-in microwave and counter seating. Double ovens, an oversized refrigerator/freezer, Thermador wine cooler and contemporary tile backsplash complete the space. The kitchen allows for grand dinner parties and opens to a large, comfortable living space with a sleek gas fireplace. Huge sliding glass doors open to a spectacular courtyard with chic lounge spaces centered around a Japanese maple tree. The outdoor kitchen is a chef's dream, equipped with a built-in grill, sink, bar fridge, and an extra gas burner perfect for paella nights. The primary bedroom serves as a private oasis, featuring an ethereal walk-in closet, a spa-like bathroom with marble accents, a soaking tub, and a luxurious shower. Adjacent to the primary suite is a versatile office space. Enjoy wonderful views of the majestic Front Range as backdrop to the 10th Hole of the Boulder Country Club golf course. Perfect location within minutes of downtown Boulder, neighborhood restaurants, the charm of Downtown Niwot, highly rated schools and miles of local trails. This home offers a peaceful retreat with resort-style living where every detail has been thoughtfully designed for your comfort and enjoyment.
$979,000
3200 Wright Avenue Boulder, CO 80301
- Type:
- Single Family
- Sq.Ft.:
- 1,682
- Status:
- Active
- Beds:
- 3
- Lot size:
- 0.15 Acres
- Year built:
- 1991
- Baths:
- 3.00
- MLS#:
- IR1018767
- Subdivision:
- Noble Park
ADDITIONAL INFORMATION
This delightfully updated home is move-in ready! Located in the beautiful tree-lined Noble Park neighborhood, this is a must-see. Walk in to new hardwood floors on main level, new carpets on upper level and fresh paint throughout. The main level boasts a generous living room and formal dining room with new window blinds, plus an updated kitchen that overlooks a welcoming den with gas fireplace, adjacent updated powder room, laundry and sliding door to the backyard patio. Head upstairs to a primary suite with updated bath - featuring double vanity and walk-in closet. Continue down the hall to two more bedrooms with 2nd upper bath. There's so much to love about this thoughtfully updated home, close to Valmont bike park, multi-use paths and all that Boulder has to offer.
$1,175,000
3105 Bluff Street Boulder, CO 80301
Open House:
Sunday, 11/17 11:00-1:00PM
- Type:
- Multi-Family
- Sq.Ft.:
- 1,992
- Status:
- Active
- Beds:
- 3
- Year built:
- 2018
- Baths:
- 3.00
- MLS#:
- IR1018646
- Subdivision:
- Spark 24 Condos
ADDITIONAL INFORMATION
Back on Market due to buyer's lender...let their sad luck be your Buyer's opportunity! This sweet townhome style unit with exterior entrance has you in the very convenient location of central Boulder. You can walk bike, bus or drive to so many shops, restaurants, etc... This neighborhood lives like a charming small town. With all the high-end finishes you want and the easy low-maintenance lifestyle you deserve. The ceilings are high, the spaces wide open and the roof-top patio over looking Boulder's Iconic Flatirons let's you know exactly where you are. 3 beds + the 3rd story room (office, gym, wine room, library, 4th bedroom...you decide) 2.5 baths, + 1 car attached garage.
$2,495,000
3681 Paonia Street Boulder, CO 80301
- Type:
- Single Family
- Sq.Ft.:
- 4,632
- Status:
- Active
- Beds:
- 5
- Lot size:
- 0.14 Acres
- Year built:
- 2018
- Baths:
- 4.00
- MLS#:
- IR1018498
- Subdivision:
- Kalmia Estates
ADDITIONAL INFORMATION
Discover the epitome of modern farmhouse living at 3681 Paonia Street. This newer construction gem in NOBO boasts luxurious features throughout. Step into the gourmet kitchen, adorned with JennAir appliances and stunning 6cm quartz countertops. The main level offers versatility with a 5th bedroom/study and a convenient mudroom with built-ins.Upstairs, unwind in the master suite featuring a private west-facing deck, expansive bathroom, and oversized closet. Three additional bedrooms, a loft, and a laundry room complete the upper level. Enjoy stylish accents like barn doors, shiplap details, and built-in Sonos sound system. Outside, the backyard oasis awaits, complete with a custom outdoor kitchen, stone fireplace, pergola, fire pit, and raised garden beds. Indulge in mountain views from the master suite's patio and revel in the convenience of an EV charger and solar panels with Tesla Powerwall. Experience seamless indoor/outdoor living with sliding glass doors leading to the outdoor kitchen. Other highlights include carved oak flooring, modern bathrooms, and ample storage space. Plus, enjoy easy access to Sale Lake trail and the trail system. Don't miss the opportunity to own this exquisite home, where every detail has been carefully curated for a lifestyle of luxury and comfort.
Open House:
Sunday, 11/17 12:00-1:00PM
- Type:
- Single Family
- Sq.Ft.:
- 1,500
- Status:
- Active
- Beds:
- 3
- Lot size:
- 0.75 Acres
- Year built:
- 1975
- Baths:
- 2.00
- MLS#:
- IR1018486
- Subdivision:
- Willow Glen
ADDITIONAL INFORMATION
Open house Sunday November 17th from 12:00 to 1:00, Christmas special! Price reduced over $100,000.00! Beautiful setting, Ranch style home with seasonal ditch that runs to the east of the property, Mountain views to the west. This home has all New Kitchen, New Cabinets, slab Granite Counter Tops, New Appliances! New Carpet in living room, bedrooms and hall, New Baseboard Electric Heaters, New Electric Hot Water Heater, Newly Refinished Hardwood Floors in the kitchen, dining and hall, New Bathrooms, Including New Cabinets, Granite Counter tops, New Fixtures-Tub, Shower Pan, Toilets! New Roof, Class 4 Hail/Wind Resistant Shingles, New Seamless Gutters, New Attic Insulation R49. Large unfinished basement with egress windows, plenty of room to expand. New septic just installed suitable for a 5-bedroom 3 bath home, 2 car garage with opener and garage service door! Lots of work has been done, Now the opportunity is yours to customize it to your tastes. Many possibilities!
- Type:
- Condo
- Sq.Ft.:
- 1,264
- Status:
- Active
- Beds:
- 2
- Year built:
- 1984
- Baths:
- 2.00
- MLS#:
- 3500952
- Subdivision:
- Kalmia Court Condos
ADDITIONAL INFORMATION
COMPLETELY UPDATED! This gorgeous unit shows beautifully; no detail was overlooked in its thoughtful renovation. Entirely new kitchen with custom cabinetry, quartz countertops, stainless steel appliances, and smart refrigerator. Other recent updates include furnace, air conditioner, humidifier, luxury vinyl flooring, paint, bathroom vanities, sink and lighting. The open floorplan provides a seamless transition from the large kitchen to the oversized living and dining areas creating the perfect space for preparing gourmet meals while entertaining guests. In the winter, cozy up to the living area’s gas fireplace or enjoy Colorado’s warm sunshine in summer months on the living area’s adjoining private balcony (with storage closet). The oversized, light-filled primary suite also provides access to the balcony through two large sliding glass doors. The suite’s renovated bathroom features two sinks with a granite countertop and plenty of space to get ready for work on busy mornings. The second bedroom with its nearby updated full bathroom is perfect for family, guests, or a home office. You’ll appreciate the large laundry room with newer washer and dryer - an unusual feature in condos this size. The property’s tennis and pickle ball court, pool and hot tub promote a sense of community where you’ll have the opportunity to engage with neighbors and make new friends. With two secure, underground parking spaces and an exceptionally large storage area, you’ll have ample space for vehicles, bicycles, odds and ends. The unit’s location is ideal. Walkable to several RTD bus lines, shopping, restaurants and only a short 15-minute bike ride to the CU campus. Ask about available SELLER FINANCING with below market interest rate and reduced closing costs.
$530,000
2938 Kalmia 3 Ave Boulder, CO 80301
- Type:
- Other
- Sq.Ft.:
- 1,264
- Status:
- Active
- Beds:
- 2
- Year built:
- 1984
- Baths:
- 2.00
- MLS#:
- 3500952
- Subdivision:
- Kalmia Court Condos
ADDITIONAL INFORMATION
COMPLETELY UPDATED! This gorgeous unit shows beautifully; no detail was overlooked in its thoughtful renovation. Entirely new kitchen with custom cabinetry, quartz countertops, stainless steel appliances, and smart refrigerator. Other recent updates include furnace, air conditioner, humidifier, luxury vinyl flooring, paint, bathroom vanities, sink and lighting. The open floorplan provides a seamless transition from the large kitchen to the oversized living and dining areas creating the perfect space for preparing gourmet meals while entertaining guests. In the winter, cozy up to the living area's gas fireplace or enjoy Colorado's warm sunshine in summer months on the living area's adjoining private balcony (with storage closet). The oversized, light-filled primary suite also provides access to the balcony through two large sliding glass doors. The suite's renovated bathroom features two sinks with a granite countertop and plenty of space to get ready for work on busy mornings. The second bedroom with its nearby updated full bathroom is perfect for family, guests, or a home office. You'll appreciate the large laundry room with newer washer and dryer - an unusual feature in condos this size. The property's tennis and pickle ball court, pool and hot tub promote a sense of community where you'll have the opportunity to engage with neighbors and make new friends. With two secure, underground parking spaces and an exceptionally large storage area, you'll have ample space for vehicles, bicycles, odds and ends. The unit's location is ideal. Walkable to several RTD bus lines, shopping, restaurants and only a short 15-minute bike ride to the CU campus. Ask about available SELLER FINANCING with below market interest rate and reduced closing costs.
$4,495,000
8758 W Phillips Road Boulder, CO 80301
- Type:
- Single Family
- Sq.Ft.:
- 6,098
- Status:
- Active
- Beds:
- 4
- Lot size:
- 2.1 Acres
- Year built:
- 1987
- Baths:
- 6.00
- MLS#:
- IR1018344
- Subdivision:
- Ertl Farms
ADDITIONAL INFORMATION
COME AND SEE one of the most spectacular views in all of Boulder! Boulder's "White Rocks Villa" is an opportunity to own a generational property featuring unrivaled views of Boulder Valley just minutes from the heart of downtown Boulder. This home comes with access to its own private open space! Ertl Farms is an enclave of nine homes approached via a 6000 ft driveway through rolling hills framed by Longs Peak and the entire back range. You will be transported to the beautiful villas of Tuscany or Santa Barbara - combined with the magical views and mountains of Boulder, Colorado. Be sure to check out the beautiful renderings and floorplan ideas in the photos to create your dream kitchen. Expansive outdoor, view-facing deck space provides the perfect venue for relaxation and hosting Boulder's most memorable gatherings. Ten 4th of July fireworks displays are visible from the living room.The main floor primary bedroom's large windows directly faces all of Boulder Valley but retains privacy on this expansive two-acre lot. A mother-in-law apartment with its own entrance allows the perfect retreat for guests or live-in assistance. An entry foyer is reminiscent of European breezeways, the perfect place to sit among flowers, read or entertain. If all that weren't enough, Ertl Farms residents have private access to Open Space allowing residents fish, boat, hike and birdwatch along two lakes and a section of Boulder Creek. White Rocks Villa allows residents to walk out the backdoor and enjoy this resource. Be sure to see our video on YouTube by searching for "Boulder White Rocks Villa." Is there anything like this in all of Boulder?
$735,000
4434 Mast Road Boulder, CO 80301
- Type:
- Single Family
- Sq.Ft.:
- 1,392
- Status:
- Active
- Beds:
- 3
- Lot size:
- 0.15 Acres
- Year built:
- 1976
- Baths:
- 2.00
- MLS#:
- IR1018341
- Subdivision:
- Twin Lakes 1, 2
ADDITIONAL INFORMATION
Introducing a choice location in Boulder! This home has been cherished, maintained, and upgraded, now making its market debut with these improvements. Nestled in a prime location, you'll find yourself walking distance away from Boulder County's top breweries, great schools, scenic running and biking trails. The current owner has made significant upgrades, including a high-efficiency furnace, a beautiful sunroom, updated siding, Anderson windows and more. With these improvements, they ensure that natural light floods the living room, where vaulted ceilings create an inviting atmosphere. With new designer-selected, marquee paint, luxury plank flooring, and carpet throughout the modern warmth flows effortlessly into the East-facing sunroom-a perfect spot for your morning coffee or winding down in the evening. For the home chef, the updated kitchen is a dream come true, boasting quartz countertops, a sleek subway tile backsplash, an extra-deep sink, new dishwasher, and a low-profile built-in microwave. The upgrades continue upstairs in a pristine bathroom. In addition, there is a large primary bedroom with privacy and lots of closet space. Two further, upgraded rooms share the upstairs leading to many options for guest room, office, children's room, etc. But what truly sets this home apart is the expansive and private backyard. The easy-to-maintain wrap-around composite decking and a workshop with electricity and 220 VAC make this space as functional as it is serene. There is no HOA and a lower sales tax, this neighborhood offers both possibilities and value.
$415,000
3295 34th 67 St Boulder, CO 80301
- Type:
- Other
- Sq.Ft.:
- 930
- Status:
- Active
- Beds:
- 2
- Year built:
- 1982
- Baths:
- 1.00
- MLS#:
- 1018173
- Subdivision:
- Northgate Condominiums
ADDITIONAL INFORMATION
Price Reduction makes for the perfect blend of price & quality. Enjoy the tasteful updates over the years including the kitchen, flooring, bathroom, fireplace surround & paint. Stainless steel kitchen appliances. Second floor unit with direct entrance offers treetop views from every window. Wood burning fireplace in spacious living room. Large deck offers enjoyable outdoor living space. In-unit washer & dryer included. Boiler for hot water baseboard heat recently replaced. Wall A/C in living room. Detached garage. Walk to Howard Heuston Park, bus stops, coffee shop, restaurants & more. Perfect for a first time buyer, investor, second home buyer or parent of a CU student.
- Type:
- Single Family
- Sq.Ft.:
- 2,056
- Status:
- Active
- Beds:
- 4
- Lot size:
- 0.22 Acres
- Year built:
- 1972
- Baths:
- 2.00
- MLS#:
- IR1018257
- Subdivision:
- Heatherwood
ADDITIONAL INFORMATION
You won't want to miss this heatherwood home on a large lot! Walking distance to highly rated Heatherwood elementary school, trails, and parks. With a less than a 5 minute drive to groceries, this is truly an unbeatable location. This single owner home has been loved and cared for. Huge investments have already been made on your behalf including, a new roof, new furnace, new hot water heater, new designer paint, and new carpet! This spacious multi-level home is airy and bright. With a South-West orientation and all above-grade windows this home is brimming with natural light. The pristine oak hardwood floors tie seamlessly into the updated kitchen. Elegant hand selected granite compliment modern subway style pendant lights, newer stainless steel lights, soft close cabinets, and brush nickel handle wear. The kitchen opens up to a large living room with cathedral ceilings. On the lower level the second living space makes the perfect entertainment or game room.
Andrea Conner, Colorado License # ER.100067447, Xome Inc., License #EC100044283, [email protected], 844-400-9663, 750 State Highway 121 Bypass, Suite 100, Lewisville, TX 75067

The content relating to real estate for sale in this Web site comes in part from the Internet Data eXchange (“IDX”) program of METROLIST, INC., DBA RECOLORADO® Real estate listings held by brokers other than this broker are marked with the IDX Logo. This information is being provided for the consumers’ personal, non-commercial use and may not be used for any other purpose. All information subject to change and should be independently verified. © 2024 METROLIST, INC., DBA RECOLORADO® – All Rights Reserved Click Here to view Full REcolorado Disclaimer
| Listing information is provided exclusively for consumers' personal, non-commercial use and may not be used for any purpose other than to identify prospective properties consumers may be interested in purchasing. Information source: Information and Real Estate Services, LLC. Provided for limited non-commercial use only under IRES Rules. © Copyright IRES |
Boulder Real Estate
The median home value in Boulder, CO is $997,100. This is higher than the county median home value of $739,400. The national median home value is $338,100. The average price of homes sold in Boulder, CO is $997,100. Approximately 44.84% of Boulder homes are owned, compared to 49.22% rented, while 5.95% are vacant. Boulder real estate listings include condos, townhomes, and single family homes for sale. Commercial properties are also available. If you see a property you’re interested in, contact a Boulder real estate agent to arrange a tour today!
Boulder, Colorado 80301 has a population of 104,930. Boulder 80301 is less family-centric than the surrounding county with 31.34% of the households containing married families with children. The county average for households married with children is 33.36%.
The median household income in Boulder, Colorado 80301 is $74,902. The median household income for the surrounding county is $92,466 compared to the national median of $69,021. The median age of people living in Boulder 80301 is 28.9 years.
Boulder Weather
The average high temperature in July is 88.1 degrees, with an average low temperature in January of 18.9 degrees. The average rainfall is approximately 18.1 inches per year, with 71.1 inches of snow per year.
