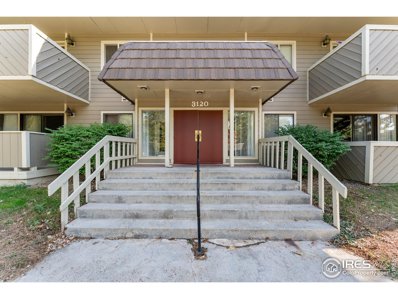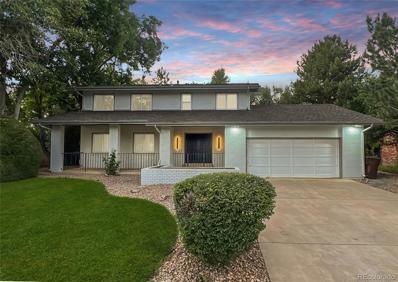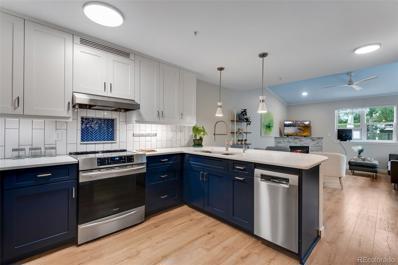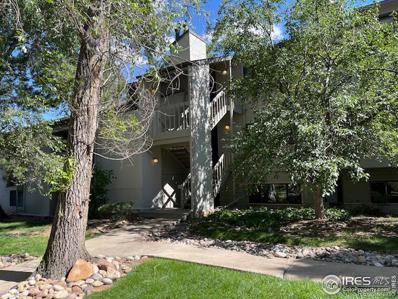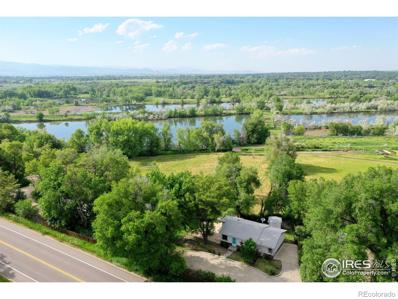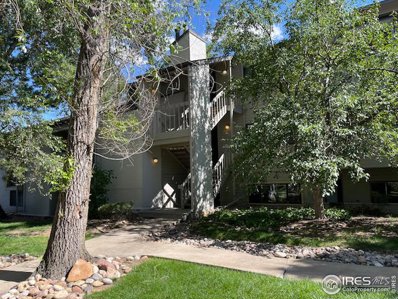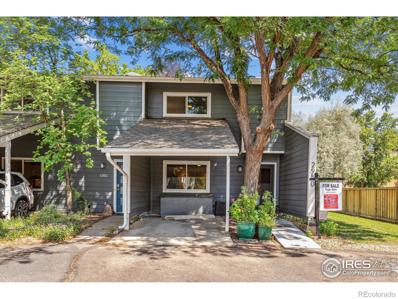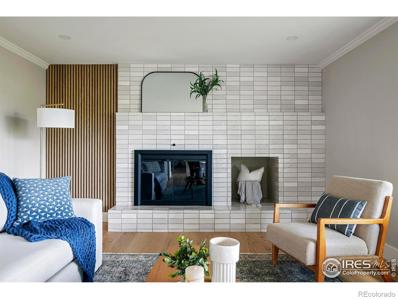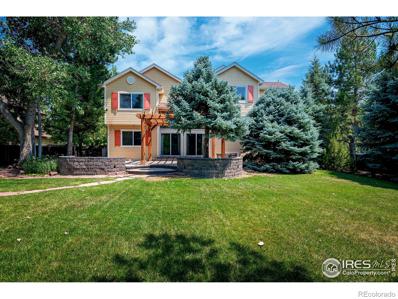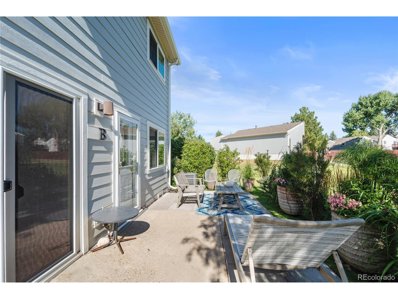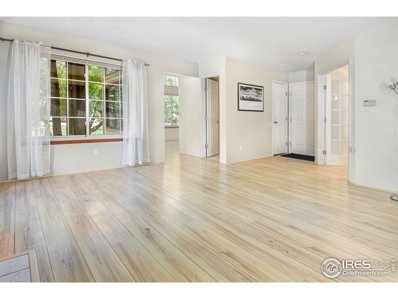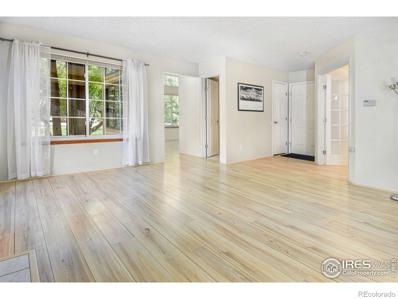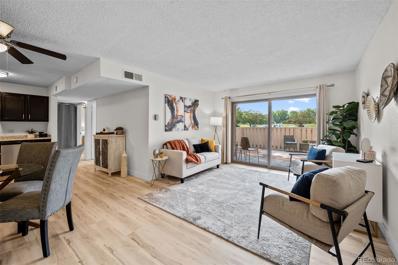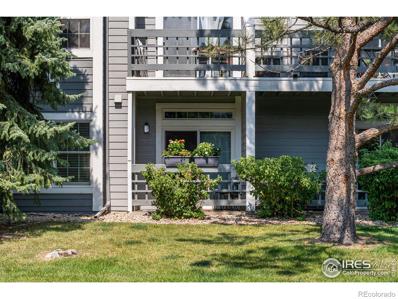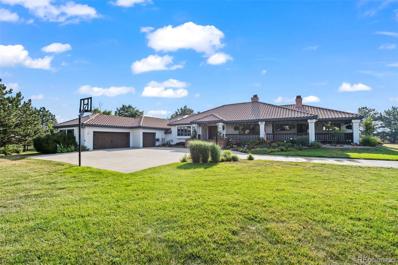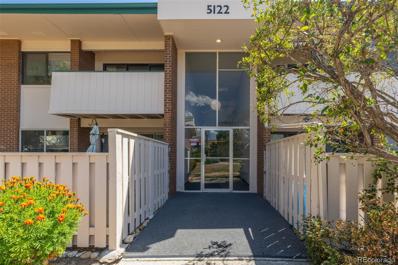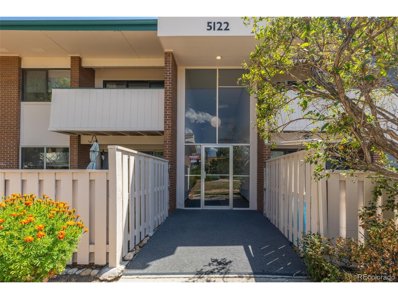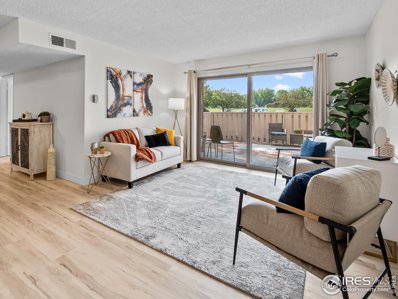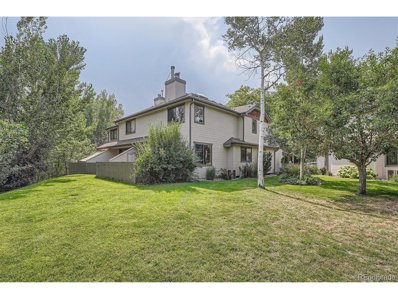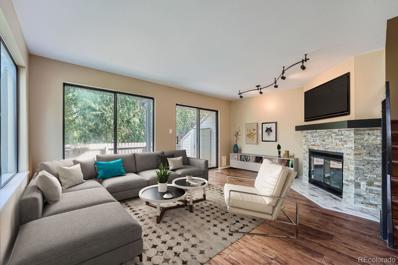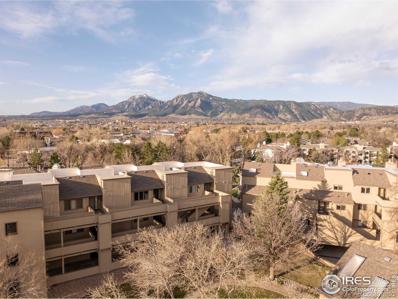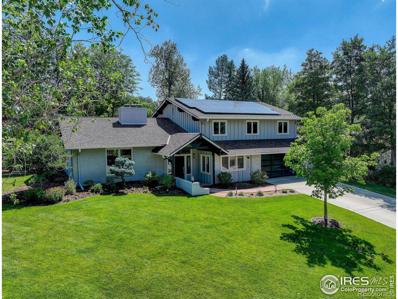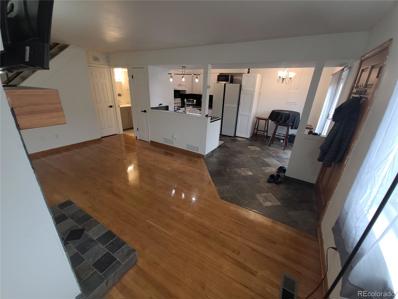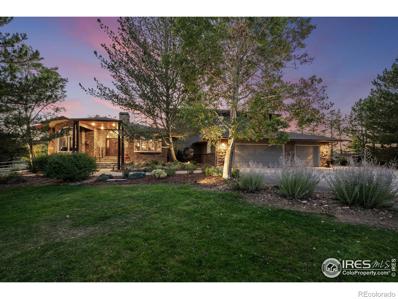Boulder CO Homes for Rent
- Type:
- Other
- Sq.Ft.:
- 576
- Status:
- Active
- Beds:
- 1
- Year built:
- 1972
- Baths:
- 1.00
- MLS#:
- 1016752
- Subdivision:
- Remington Post
ADDITIONAL INFORMATION
NOT in the City of Boulder Affordable Program BUT IS VERY AFFORDABLE!! Charming 1 bedroom and 1 bathroom located in a beautiful park like complex of Remington Post. Open floor plan, living room fireplace and lots of natural light. Sliding doors open onto a spacious deck for outdoor living. New flooring and interior paint throughout. Secure entry into building with access to unit by elevator or stairs. A button inside condo gives access to guests. Laundry is onsite. Wider underground garage space. HOA includes clubhouse, heated pool, sauna, gym, meeting entertaining area, basketball and tennis courts and BBQ area. Cats allowed. Great location near Howard Hueston Park, restaurants, grocery shopping, fitness center and trails. Move in ready!
$1,480,000
6107 Old Brompton Road Boulder, CO 80301
- Type:
- Single Family
- Sq.Ft.:
- 3,702
- Status:
- Active
- Beds:
- 6
- Lot size:
- 0.24 Acres
- Year built:
- 1979
- Baths:
- 4.00
- MLS#:
- 8445966
- Subdivision:
- The Willows
ADDITIONAL INFORMATION
PRICE JUST REDUCED BY 9%. Negotiable Seller will consider all offers. . Welcome to an oasis of luxury - a fully remodeled, 6-bedroom retreat that defines opulence. This single-family masterpiece offers modern comfort at every turn. Experience culinary delights in the chef's kitchen, relax in dual family rooms, and bask in the tranquility of open space in your backyard. Nature is abundant with direct access to the LOBO Trail and Gunbarrel Commons Park. Revel in new stainless-steel appliances, a 2 car garage, new paint throughout, a wood-burning fireplace, and impressive finished basement with an oversized walk-in shower. Brand new window coverings/shades have a 5 year warranty. Amenities in The Willows neighborhood include pool, tennis courts, and grassy open spaces. Don't miss out on this extraordinary chance to own a piece of blissful paradise. Bathroom glass shower panels enclosures being installed.
Open House:
Thursday, 11/14 8:00-7:00PM
- Type:
- Condo
- Sq.Ft.:
- 975
- Status:
- Active
- Beds:
- 2
- Year built:
- 1989
- Baths:
- 2.00
- MLS#:
- 4474861
- Subdivision:
- Country Club Greens Condos - Bo
ADDITIONAL INFORMATION
Seller may consider buyer concessions if made in an offer. Welcome to this inviting property that exudes warmth and charm. The heart of the home is the cozy fireplace, perfect for those chilly evenings. The neutral color paint scheme provides a calming ambiance that seamlessly complements any decor. The kitchen is a chef’s delight, equipped with all stainless steel appliances, ensuring a modern and sleek cooking experience. The primary bedroom is a sanctuary, boasting a spacious walk-in closet for all your storage needs. The property also benefits from fresh interior paint, giving it a clean and crisp finish. This home is a perfect blend of comfort and style, ready to welcome its new owner.
- Type:
- Condo
- Sq.Ft.:
- 1,022
- Status:
- Active
- Beds:
- 2
- Year built:
- 1996
- Baths:
- 2.00
- MLS#:
- 7195859
- Subdivision:
- Winds
ADDITIONAL INFORMATION
WOW!! THIS BEAUTIFULLY REMODELED RANCH STYLE CONDO IS A RARE FIND. QUIET, CENTRAL LOCATION IN NORTH BOULDER. FENCED, FRONT & BACK PATIOS. New kitchen with slab quartz countertops, breakfast bar, stainless steel appliances, soft-close drawers, under cabinet lighting and vent hood. Primary bedroom featuring private bathroom, built-in closet organization system, Philips Hue smart lighting and back patio access. Luxurious primary bathroom with tile flooring, tile surround, new vanity/fixtures/cabinetry and glassed-in shower with Grohe thermostatic valve and dual shower heads. New hardware, 6 panel doors, trim and painting throughout. New light switches, outlets and cover plates. New, 100% water proof and scratch resistant engineered flooring (Pergo outlast+ brand). Tiled bathrooms. New overhead lighting and living room ceiling fan. Updated hall bathroom. Built-in cabinetry and pantry at dining room. Gas fireplace with stacked stone tile surround at vaulted living room. Double pane vinyl windows (Pella brand). Nest smart thermostat. Cellular blinds. New concrete front walkway and patio. WASHER/DRYER INSIDE UNIT. Bike rack mounted in concrete at front patio. Storage closet at back patio which will fit 2 bikes comfortably. Additional, detached Rubbermaid storage unit at back patio. (1) RESERVED PARKING SPACE IN UNDERGROUND PARKING GARAGE (#31) + (6) guest spaces in garage + additional parking lot (during non-business hours) + on-street parallel parking on 29th St. HOA dues include: heat, exterior maintenance, hazard insurance, water/sewer, trash/recycling/compost, grounds maintenance, outdoor pool and property management. 285 sq. ft. front patio area. 248 sq. ft. back patio area. Dogs and cats allowed. LESS THAN 1 MILE TO THE RAYBACK COLLECTIVE, THE BIKE PATH, WHOLE FOODS, TRADER JOES, NATURAL GROCERS, THE 29TH ST. MALL, COSMOS PIZZA, GLACIER ICE CREAM, THE CORK ETC.
- Type:
- Condo
- Sq.Ft.:
- 748
- Status:
- Active
- Beds:
- 2
- Year built:
- 1983
- Baths:
- 1.00
- MLS#:
- IR1016449
- Subdivision:
- Pendleton Square Phase Iv - Bo
ADDITIONAL INFORMATION
**CITY OF BOULDER AFFORDABLE HOUSING PROGRAM** See bouldercolorado.gov/homeownership for information about the program. Welcome home to this wonderful affordable 2 bed, 1 bath condo. From the front door, enter into a spacious open concept living room, kitchen, and dining room, with a cozy wood burning fireplace. Enjoy morning coffee on the private patio with mature tree foliage surrounding. You will love the in-unit washer and dryer. All appliances included. The primary bedroom boasts a large walk-in closet. With a dedicated reserved parking space, community pool and clubhouse, and gorgeous HOA maintained landscaping, this home can't be beat.
$1,093,000
6903 Valmont Road Boulder, CO 80301
- Type:
- Single Family
- Sq.Ft.:
- 967
- Status:
- Active
- Beds:
- 3
- Lot size:
- 2.6 Acres
- Year built:
- 1958
- Baths:
- 1.00
- MLS#:
- IR1016447
- Subdivision:
- South Central
ADDITIONAL INFORMATION
Feel like you're living in the country only minutes from Boulder!! Quaint 3 Bedroom 1 Bath Farm House on 2.6 Acres. COMMANDING VIEWS of the FRONT RANGE. DITCH WATER RIGHTS 1/4 share Butte Mill, INCLUDED. Relax on the large patio & watch the Magical Sunsets & Views of Lake. Featuring many updates: oak wood flooring, tile flooring in the kitchen, Updated electrical (220), sewer line, 2 -2000+ gallon cisterns, road down to pasture and driveway. Walk newly installed bridge over irrigation ditch to 'First Class' Chicken Coop.Exterior of Home & both Utility Sheds just painted. Two gated entries to property. Permitted Domestic well. In Discussions w/Boulder County Zoning allows but not limited to: 10.4 animal units, legal to grow Hemp,wedding venue & school. The well is shallow (47 ft deep), Seller elected to make the domestic source of water two large cisterns with water delivered. Absolutely can switch the home back to well water if desired. Buyer under their due diligence to test well for production and purity and land uses. Minutes to Whole Foods, Multitude of Restaurants, Target, Baby Goat for Delicious Latte. Bike to Breweries.
$240,000
3515 28th 105 St Boulder, CO 80301
- Type:
- Other
- Sq.Ft.:
- 748
- Status:
- Active
- Beds:
- 2
- Year built:
- 1983
- Baths:
- 1.00
- MLS#:
- 1016449
- Subdivision:
- PENDLETON SQUARE PHASE IV - BO
ADDITIONAL INFORMATION
**CITY OF BOULDER AFFORDABLE HOUSING PROGRAM** See bouldercolorado.gov/homeownership for information about the program. Welcome home to this wonderful affordable 2 bed, 1 bath condo. From the front door, enter into a spacious open concept living room, kitchen, and dining room, with a cozy wood burning fireplace. Enjoy morning coffee on the private patio with mature tree foliage surrounding. You will love the in-unit washer and dryer. All appliances included. The primary bedroom boasts a large walk-in closet. With a dedicated reserved parking space, community pool and clubhouse, and gorgeous HOA maintained landscaping, this home can't be beat.
- Type:
- Multi-Family
- Sq.Ft.:
- 1,402
- Status:
- Active
- Beds:
- 3
- Lot size:
- 0.03 Acres
- Year built:
- 1979
- Baths:
- 3.00
- MLS#:
- IR1016374
- Subdivision:
- Glenwood Gardens
ADDITIONAL INFORMATION
A COMPLETELY RENOVATED 3/3 TOWNHOUSE! Don't miss it! Go ahead compare it to others, you will agree, this is amazing! Perfect location for a fantastic town house w/ great mountain view! Located minutes from the heart of Boulder, Foothills Parkway, and the Boulder Turnpike, this newly painted & fully remodeled end unit has lots of "wow factors". Enjoy your open dream kitchen with so many extras: Blanco double sink, high end cabinets with soft close, custom cabinets for spices/tea, paper goods storage. Enjoy the oversized Island w/ seating & plenty of storage underneath. Stunning Quartz counters. The living room has an electric fireplace insert with a fan to warm the chilly nights and is also plumbed for gas. The living room opens to large private patio. The primary bedroom has a skylight, a sliding glass door to a private balcony and tons of closets. The black out shades create a quiet sanctuary. Don't miss the full bath with a "smart mirror" (wi-fi access for weather, time & your favorite music/podcast as you get ready.) There is so much storage behind the mirrors plus in the full closet. The third room upstairs is ready for exercise/bedroom/office/quiet retreat. This townhome is filled with extras. Top-down, bottom-up shades, new windows for energy efficiency and noise reduction, luxury vinyl flooring on the main floor. Easy access to attic storage with pull-down stairs.1 car in carport, 1 car at surface spot outside the door!.
$1,395,000
6978 Carter Trail Boulder, CO 80301
- Type:
- Single Family
- Sq.Ft.:
- 3,100
- Status:
- Active
- Beds:
- 4
- Lot size:
- 0.31 Acres
- Year built:
- 1972
- Baths:
- 4.00
- MLS#:
- IR1016158
- Subdivision:
- Gunbarrel Green
ADDITIONAL INFORMATION
This completely renovated & reimagined home is where casual elegance meets inspired design, blending modern comforts w/ serene living. The design palette embraces clean lines w/ neutral finishes accented by brass lighting & fixtures that provide a refined canvas that compliments any decor style. The main level features exquisite wide plank white oak hardwood flooring, setting a tone of relaxed sophistication & warmth throughout the home. Discover your sanctuary in this idyllic Gunbarrel Green home, where mature trees frame a sprawling fenced yard w/ unobstructed mountain views, seamlessly blending into open pastures. The bright & airy kitchen is the heart of the home w/ an expansive window behind the kitchen sink overlooking the yard. Timeless white shaker cabinets offer a touch of traditional craftsmanship that beautifully complements the home's contemporary design. Brass fixtures & lighting add a luxurious touch & compliment the warm-toned quartz countertops & floating walnut shelves. Every detail in this kitchen has been thoughtfully curated to create a harmonious blend of style & practicality. Adorned w/ level 5 flat wall texture, 5-inch baseboards, crown molding, & white oak wood floors, the open floorplan main level features a second living area w/ floor to ceiling windows which opens into the dining area creating comfortable flow for entertaining. Gather in the family room where you can cozy up in front of the wood-burning fireplace, adorned w/ a chic new tile surround & slat wall wood detail, creating a perfect ambiance for relaxing evenings. The upper level offers four spacious bedrooms w/ generous closets & a large secondary bathroom. The aesthetic continues in the primary bedroom & ensuite bathroom adorned w/ stylish Zellige tile, white oak cabinetry, & brass lighting & fixtures. The lower level has a TV room, small flex room, & a 5th, non-conforming, bedroom w. ensuite bathroom offering versatility Move right in & live the active country club lifestyle
$1,135,000
4663 Quail Creek Lane Boulder, CO 80301
- Type:
- Single Family
- Sq.Ft.:
- 2,859
- Status:
- Active
- Beds:
- 5
- Lot size:
- 0.29 Acres
- Year built:
- 1992
- Baths:
- 4.00
- MLS#:
- IR1016208
- Subdivision:
- Red Fox Hills
ADDITIONAL INFORMATION
Looking for an Investment Opportunity? This home is currently renting for $4700/month. This five-bedroom home offers a perfect blend of comfort & community, nestled in a vibrant neighborhood where life is as enriching as the surroundings. Step inside, & you're welcomed by soaring vaulted ceilings, rich hardwood floors, & natural light that bathes the home in a cozy, inviting glow. The family room, w/ its dramatic ceilings, gas fireplace, & double sliding doors, seamlessly extends into the outdoors, where a brick paver patio & lush yard await. This outdoor haven, shaded by mature trees & an elegant pergola and gas firepit is your private retreat.The heart of the home, the remodeled kitchen, is designed for those who love to cook & entertain. With its crisp white cabinetry, granite countertops, center island, & stainless steel appliances, it's a space where you can create culinary delights while staying connected to family & friends in the adjacent family room which boasts hardwood floors and double sliders. Upstairs, your spacious primary suite offers a peaceful escape w/ a luxurious five-piece ensuite bathroom. Three additional bedrooms each with ample closet space & a convenient laundry room make laundry easy. The finished lower level adds to the home's versatility w/ a cozy TV room, a full bathroom, & a fifth bedroom-ideal for guests or a home office. Living here means embracing a lifestyle filled with community events like Halloween parades & block parties, all set in the welcoming Red Fox Hills neighborhood. The home backs onto the picturesque Twin Lakes Open Space & the LOBO trails, perfect for morning runs, evening strolls, or walking the dog. Plus, you're just a short walk from Avery Brewery, where you can unwind with a craft beer after a day of exploring. For students, the choice between Boulder and Fairview High Schools adds to the appeal. With owned solar panels & an EV charger, this home is not just a place to live, but a place to thrive.
$450,000
3727 Talisman B Pl Boulder, CO 80301
- Type:
- Other
- Sq.Ft.:
- 968
- Status:
- Active
- Beds:
- 2
- Lot size:
- 0.01 Acres
- Year built:
- 1979
- Baths:
- 2.00
- MLS#:
- 4346995
- Subdivision:
- Talisman 2
ADDITIONAL INFORMATION
Perfect Boulder Two-Story Condo With Garage! 968 Sq Ft + 250 Sq Ft Patio + 4x5x8 Storage Unit / 1-Car Garage Plus 1 Parking Spot Directly in Front and Ample Community Parking / Updated Windows & Slider / Central Air Conditioning / Laminate Floors in Kitchen and Dining Area / Maple Cabinets / Laundry Room / Tile Floors in Bathrooms / Close to Pool / Newer Roof / Hardie Board Siding Installed 2023 / Fresh Exterior Paint (Garage Doors Scheduled to be Painted) / Pool Community / Expansive Lawn Areas/ Option to Fence Patio / Bike Path Adjacent / Walking Distance to Howard Heuston Park, Safeway, Niche Market, Pleasant View Fields Sports Complex, Palo Central Park, Hayden Lake, Wonderland Creek, Movement Boulder, and Boulder YMCA. **$7500 paid closing costs to buyer available for this specific property through preferred lender.
- Type:
- Other
- Sq.Ft.:
- 802
- Status:
- Active
- Beds:
- 2
- Year built:
- 1983
- Baths:
- 2.00
- MLS#:
- 1015988
- Subdivision:
- Powderhorn II Ph I
ADDITIONAL INFORMATION
Exceptional opportunity to own a rarely available ground floor 2 bedroom, 2 bath corner unit in Gunbarrel's Powderhorn Condos, one of the most desirable condo complexes in Boulder County. The front door and front bedroom overlook the adjacent greenbelt. French doors open to the primary bedroom with a large walk-in closet and en suite bath. Open floor plan provides a spacious kitchen and living room with a wood burning fireplace that leads to the patio, perfect for your next BBQ. Don't miss the new washer & dryer, 1/2 bath off the living room and light-filled 2nd bedroom. Dogs/cats welcome. Excellent proximity to the pool, hot tub, tennis courts, and the popular pet-friendly Gunbarrel Commons Park with a basketball court, playground, and summertime food truck gatherings right across the street. Walking distance to breweries and the Twin Lakes trail system, and just a 10 minute drive to downtown Boulder. Don't miss this opportunity! *2nd bed is non-conforming as it needs a door
- Type:
- Condo
- Sq.Ft.:
- 802
- Status:
- Active
- Beds:
- 2
- Year built:
- 1983
- Baths:
- 2.00
- MLS#:
- IR1015988
- Subdivision:
- Powderhorn Ii Ph I
ADDITIONAL INFORMATION
Exceptional opportunity to own a rarely available ground floor 2 bedroom, 2 bath corner unit in Gunbarrel's Powderhorn Condos, one of the most desirable condo complexes in Boulder County. The front door and front bedroom overlook the adjacent greenbelt. French doors open to the primary bedroom with a large walk-in closet and en suite bath. Open floor plan provides a spacious kitchen and living room with a wood burning fireplace that leads to the patio, perfect for your next BBQ. Don't miss the new washer & dryer, 1/2 bath off the living room and light-filled 2nd bedroom. Dogs/cats welcome. Excellent proximity to the pool, hot tub, tennis courts, and the popular pet-friendly Gunbarrel Commons Park with a basketball court, playground, and summertime food truck gatherings right across the street. Walking distance to breweries and the Twin Lakes trail system, and just a 10 minute drive to downtown Boulder. Don't miss this opportunity! *2nd bed is non-conforming as it needs a door
- Type:
- Condo
- Sq.Ft.:
- 897
- Status:
- Active
- Beds:
- 2
- Year built:
- 1969
- Baths:
- 2.00
- MLS#:
- 6500415
- Subdivision:
- Stonegate Townhomes
ADDITIONAL INFORMATION
Beautifully remodeled and updated main floor unit in Stonegate with an elegant neutral palette. A bright and sunny unit with room for a garden, views of the Flatirons , Devils Thumb and south facing for natural light throughout. From floor to ceiling this unit is ready for move-in without a thing to do. Commercial grade luxury vinyl flooring, new baseboards, tile, ceiling fans and a fully updated electrical panel are only a few examples of the extensive work done in this amazing unit. Outdoors you will find a finished private patio with sunspace, perfect for entertaining or a quiet place to relax. Stonegate is a quiet and private community centrally located close to shopping, restaurants, services, public transport and more. The unit sits perfectly near walking trails and Twin Lakes outdoor spaces. Onsite community resources of an indoor pool, community meeting spaces, game area and more.
- Type:
- Condo
- Sq.Ft.:
- 965
- Status:
- Active
- Beds:
- 2
- Lot size:
- 8.3 Acres
- Year built:
- 1989
- Baths:
- 2.00
- MLS#:
- IR1015664
- Subdivision:
- Country Club Greens Condos
ADDITIONAL INFORMATION
Welcome to 7452 Singing Hills Drive, a ground level unit with an available super low FHA assumable mortgage for qualified owner-occupying buyers! This well-cared-for and updated Gunbarrel Green condo near the Boulder Country Club has a rare attached garage, ensuring you will never have to carry groceries in the winter cold again. Backing to a wide open greenbelt with the LOBO and White Rocks hiking and biking trails just across the street the community offers a swimming pool, modern gym and clubhouse, all included in the HOA. Hop to Avery Brewing Company, King Soopers and numerous restaurants in popular Gunbarrel Center in just four minutes or to the heart of Pearl Street in downtown Boulder in just fifteen minutes. You'll love kicking back on the peaceful covered patio or starting a cozy fire in winter in the wood burning fireplace, make this your new home with all the best of Boulder at your doorstep.
$2,495,000
3156 75th Street Boulder, CO 80301
- Type:
- Single Family
- Sq.Ft.:
- 6,619
- Status:
- Active
- Beds:
- 4
- Lot size:
- 2.51 Acres
- Year built:
- 1993
- Baths:
- 4.00
- MLS#:
- 4888258
- Subdivision:
- Allen Farm
ADDITIONAL INFORMATION
Are you looking for privacy in a peaceful and tranquil setting, then look no further! This sprawling ranch-style home combines modern sophistication with the natural beauty and landscape of Colorado and features nearly 4,000 SQFT of living space on the main level alone. Set back off the road down a private drive, this special property sits on a West-facing 2.5 ACRE Lot backing to a conservation easement & features stunning sunrises or evening sunsets from the front and back patios/decks. Offering a spacious and open floor plan with vaulted ceilings, the updated kitchen is the center of the home and features modern white cabinetry, quartz counters, stainless steel appliances & opens to the breakfast nook, family room/living room with 2-sided fireplace & built-ins and formal dining area. Retreat to the generous sized main floor primary suite with sitting area/office space, nicely updated 5-PC bath with large soaking tub & separate shower, a 2-sided gas fireplace as well as access to both the front & back decks. 3 additional bedrooms on the main floor, 2 share a Jack & Jill bath and another nicely updated bath. The finished lower level has a separate outside entrance, a huge rec/media room, full kitchenette, several additional office/flex rooms that make for great work from home spaces or a home gym, full bath & incredible storage/closet space. Need room for your Toys, RV, Boat, Workshop or a Barn? Don't miss the nearly 1500 SQFT heated outbuilding with a concrete floor & 12 foot doors. This extraordinary property is just 5 minutes to Boulder's vibrant downtown, offers picturesque mountain views and is the perfect blend of elegance, functionality and natural beauty promising a lifestyle of both comfort & luxury. Property is on well & septic & has newer landscaping.
- Type:
- Condo
- Sq.Ft.:
- 1,350
- Status:
- Active
- Beds:
- 3
- Year built:
- 1969
- Baths:
- 2.00
- MLS#:
- 1724749
- Subdivision:
- Stonegate Twnhms
ADDITIONAL INFORMATION
Welcome to this spacious to-floor corner 3 bed, 2 bath condo located in the desirable Gunbarrel/North Boulder area. This top floor unit boasts a large patio with stunning mountain views, providing the perfect outdoor retreat. The generously-sized kitchen offers plenty of counter and cabinet space, ideal for all your culinary needs. The private master suite features a walk-in closet and a full bath, ensuring a peaceful and comfortable space to unwind. Enjoy the convenience of a large deck, perfect for relaxing and soaking in the beautiful surroundings. Situated just blocks from Eaton Park and Twin Lakes, you'll have easy access to miles of trails, breweries, coffee shops, restaurants, and more. The HOA amenities are exceptional, including a clubhouse, indoor pool, hot tub, gym, playground, and tennis & basketball courts. Plus, a reserved parking space ensures convenience and ease. Experience the perfect blend of tranquility and convenience in this wonderful Gunbarrel/North Boulder condo. Don't miss out on this fantastic opportunity!
- Type:
- Other
- Sq.Ft.:
- 1,350
- Status:
- Active
- Beds:
- 3
- Year built:
- 1969
- Baths:
- 2.00
- MLS#:
- 1724749
- Subdivision:
- Stonegate Twnhms
ADDITIONAL INFORMATION
Welcome to this spacious to-floor corner 3 bed, 2 bath condo located in the desirable Gunbarrel/North Boulder area. This top floor unit boasts a large patio with stunning mountain views, providing the perfect outdoor retreat. The generously-sized kitchen offers plenty of counter and cabinet space, ideal for all your culinary needs. The private master suite features a walk-in closet and a full bath, ensuring a peaceful and comfortable space to unwind. Enjoy the convenience of a large deck, perfect for relaxing and soaking in the beautiful surroundings. Situated just blocks from Eaton Park and Twin Lakes, you'll have easy access to miles of trails, breweries, coffee shops, restaurants, and more. The HOA amenities are exceptional, including a clubhouse, indoor pool, hot tub, gym, playground, and tennis & basketball courts. Plus, a reserved parking space ensures convenience and ease. Experience the perfect blend of tranquility and convenience in this wonderful Gunbarrel/North Boulder condo. Don't miss out on this fantastic opportunity!
- Type:
- Other
- Sq.Ft.:
- 897
- Status:
- Active
- Beds:
- 2
- Year built:
- 1969
- Baths:
- 2.00
- MLS#:
- 1015267
- Subdivision:
- Stonegate Townhomes
ADDITIONAL INFORMATION
Beautifully remodeled and updated ground floor unit in Stonegate with an elegant neutral palette. A bright and sunny unit with mountain views, including the Flatirons, from both bedrooms. From floor to ceiling this unit is ready for move-in without a thing to do. Tiled bathrooms, ceiling fans, and brand new commercial grade luxury vinyl flooring and baseboards. This unit is complete with an additional washer & dryer in unit, plus extra storage with a hall closet. Outdoors you will find a finished private patio with sunspace, perfect for entertaining or a quiet place to relax, which also has views of the Flatirons. Stonegate is a quiet and private community centrally located close to shopping, restaurants, services, public transport and more. The unit sits near walking trails and Twin Lakes outdoor spaces. Onsite community resources include an indoor pool, hot tub, an exercise room, community meeting spaces, a game area and more. Landscaping includes trees, shrubs, rock areas, and grass. Stonegate is also a pet friendly community, allowing 2 approved dogs per unit.
$679,000
4647 Dapple 1 Ln Boulder, CO 80301
- Type:
- Other
- Sq.Ft.:
- 1,922
- Status:
- Active
- Beds:
- 3
- Year built:
- 1986
- Baths:
- 4.00
- MLS#:
- 8130169
- Subdivision:
- Huntington Poimt
ADDITIONAL INFORMATION
HUGE PRICE REDUCTION!!!! This UPDATED townhouse-style condo has it all! Don't miss to set your showing to see this 3 bedroom, 4 bathroom home on a quiet cul-de-sac that backs to private open space and has an attached garage as well as side by side off-street parking. This bright, open floor plan has walls of large windows overlooking a private patio and open space. Features beautiful manufactured hardwood floors, a updated fireplace surround, modern kitchen with granite countertops, bar top seating and updated cabinetry, Large dining area that flows into your open living room surrounded by windows .The upper level has a large primary suite with a huge walk in closet and updated en-suite bathroom. a second bedroom with its own private full bathroom, skylights and new paint and flooring. The basement has space to spread out. There is a large family room, in unit laundry, Updated third bedroom and forth en-suite bathroom. Basement family room space was used as an office, fitness room, and hobby room with a egress window with a hydraulic system. . The private back fenced patio that opens to trails and open space is perfect for relaxing or entertaining. The maintenance free property has mature landscaping and a perennial flowers. The community has amazing landscaped grounds, Parks and trails. Conveniently located, just minutes from Boulder! Cottonwood, LoBo, and Twin Lakes trails as well as a short walk to Avery Brewing company. This property is the best Huntington Point community has to offer and HOA takes care of the exterior and landscaping, so all you'll need to do is move in. TURN KEY PROPERTY...BEST VALUE IN BOULDER......
- Type:
- Townhouse
- Sq.Ft.:
- 1,922
- Status:
- Active
- Beds:
- 3
- Year built:
- 1986
- Baths:
- 4.00
- MLS#:
- 8130169
- Subdivision:
- Huntington Poimt
ADDITIONAL INFORMATION
HUGE PRICE REDUCTION!!!! This UPDATED townhouse-style condo has it all! Don't miss to set your showing to see this 3 bedroom, 4 bathroom home on a quiet cul-de-sac that backs to private open space and has an attached garage as well as side by side off-street parking. This bright, open floor plan has walls of large windows overlooking a private patio and open space. Features beautiful manufactured hardwood floors, a updated fireplace surround, modern kitchen with granite countertops, bar top seating and updated cabinetry, Large dining area that flows into your open living room surrounded by windows .The upper level has a large primary suite with a huge walk in closet and updated en-suite bathroom. a second bedroom with its own private full bathroom, skylights and new paint and flooring. The basement has space to spread out. There is a large family room, in unit laundry, Updated third bedroom and forth en-suite bathroom. Basement family room space was used as an office, fitness room, and hobby room with a egress window with a hydraulic system. . The private back fenced patio that opens to trails and open space is perfect for relaxing or entertaining. The maintenance free property has mature landscaping and a perennial flowers. The community has amazing landscaped grounds, Parks and trails. Conveniently located, just minutes from Boulder! Cottonwood, LoBo, and Twin Lakes trails as well as a short walk to Avery Brewing company. This property is the best Huntington Point community has to offer and HOA takes care of the exterior and landscaping, so all you'll need to do is move in. TURN KEY PROPERTY...BEST VALUE IN BOULDER......
- Type:
- Condo
- Sq.Ft.:
- 1,226
- Status:
- Active
- Beds:
- 2
- Year built:
- 1993
- Baths:
- 2.00
- MLS#:
- IR1015036
- Subdivision:
- Kalmia Court Condos
ADDITIONAL INFORMATION
UPDATED CONDO! ELEVATOR ACCESS TO 2nd Floor END UNIT with FLATIRON VIEWS and Foothills Views from Living, back deck, Primary bedroom, and Kitchen!!! 1226 SF, 2 bed/2 bath ONE level. NEW QUARTZ COUNTERTOPS THROUGHOUT! NEW CARPET, NEW STAINLESS STEEL APPLIANCES! All NEW DESIGNER Paint throughout. Brand New Anderson Windows throughout! ELEVATOR Access with 2 car Secure UNDERGROUND PARKING! Lots of southern light and western sun. Huge PRIMARY suite and 5 piece bath and walk in CALIFORNIA closet! Huge 15' X 5' Locked Storage in Parking area. Pool, tennis/pickle ball court Included! AMAZING GROUNDS TO STROLL NEAR POOL.
$1,995,000
7332 Island Circle Boulder, CO 80301
- Type:
- Single Family
- Sq.Ft.:
- 3,745
- Status:
- Active
- Beds:
- 4
- Lot size:
- 0.29 Acres
- Year built:
- 1970
- Baths:
- 4.00
- MLS#:
- IR1014558
- Subdivision:
- Island Green
ADDITIONAL INFORMATION
Welcome to 7332 Island Circle, where modern elegance meets serene living in the pristine and sought-after neighborhood of Island Green, overlooking Boulder Country Club Golf Course. Meticulously renovated, this 4 bed/4 bath home on a corner lot offers a seamless blend of luxury and comfort, perfect for those seeking contemporary living at its finest.Step inside to discover a timeless layout with soaring ceilings and floor to ceiling windows in the large main living area excellent for entertaining. The eat-in kitchen with large island boasts new countertops, white cabinets, a Wolf induction range, Miele dishwasher and a Sub-Zero refrigerator. The sunken family room inspires relaxation with a tastefully updated wood burning fireplace. The main floor office rounds out this functional floor plan. Large primary bedroom with balcony plus three additional upper level bedrooms, all-new bathrooms, custom built closets and luxurious carpeting. Every electrical device has been upgraded for efficiency, alongside a newer roof and solar system for sustainability and cost-effectiveness.Extensive landscaping enhancements have transformed the exterior into a charming oasis. Outside, indulge in the ultimate outdoor living experience w spacious screened porch, multiple decks, patios, and a relaxing hot tub in the beautifully landscaped wrap-around yard. A golf cart "he-shed" for convenient storage and gate access to the course, enhancing both lifestyle and leisure. The large main floor laundry room offers access to the hot tub and garage, serving as a perfect transitional space from outdoor activities. Enjoy a fresh aesthetic with modern wall texture, stylish fresh coat of paint inside and out, complemented by sophisticated light fixtures and a cutting-edge lighting control system as well as a new garage door, every detail has been meticulously attended to, enhancing both style and functionality. Enjoy easy access to the Teller trail system.
- Type:
- Townhouse
- Sq.Ft.:
- 968
- Status:
- Active
- Beds:
- 2
- Year built:
- 1979
- Baths:
- 2.00
- MLS#:
- 6366327
- Subdivision:
- Talisman 2
ADDITIONAL INFORMATION
Welcome to this delightful 2 bedroom, 2 bathroom townhouse nestled on a tranquil street. Enjoy peace and tranquility in this meticulously updated home, featuring modern amenities and a quiet ambiance. Experience comfortable and modern living in this beautiful townhouse, perfect for those seeking a peaceful, move-in-ready home with updated features and a welcoming community. Generous motivated seller! Key Features: Updated and up-to-code electrical, heating, and plumbing systems Two full bathrooms, one with a bathtub and the other with a stand-up shower Attached garage for convenient and secure parking Dedicated 4x8 enclosed and locked storage space Upgraded 200 Amp electrical panel with rewired bedrooms and copper wiring 5-year-old furnace for efficient heating 1-year-old electric instant water heater, more efficient than traditional 80-gallon models Beautifully updated bathrooms with stylish tile floors Double pane windows (two sets) for added insulation and energy efficiency Washer and Dryer Pet-friendly HOA community, welcoming dogs Brand new 2023 siding recently replaced by the HOA Access to a well-appointed clubhouse and refreshing outdoor pool Functional crawl space for easy access to vents, pipes, and plumbing Operational sump pump to prevent flooding Soundproof walls in bedrooms for a quiet office space Elegant hardwood flooring on the first floor with durable, waterproof laminate in the bedrooms Unfinished attic for additional storage or future expansion Full inspection report available upon request: https://drive.google.com/file/d/1hXNV73Sr63NJ96xjCwmaZ76u1mCa3BX2/view?usp=sharing
$1,795,000
5397 Lookout Ridge Drive Boulder, CO 80301
- Type:
- Single Family
- Sq.Ft.:
- 5,552
- Status:
- Active
- Beds:
- 4
- Lot size:
- 2.74 Acres
- Year built:
- 1993
- Baths:
- 3.00
- MLS#:
- IR1015589
- Subdivision:
- Lookout Ridge
ADDITIONAL INFORMATION
Located in one of Boulder's top gated communities, this home offers both security and a welcoming Western charm. The open floorplan is designed for comfort and functionality, perfect for modern living. The heart of the home is the expansive covered back deck, where you can enjoy unforgettable barbecues and evenings around the fire pit, all while taking in stunning mountain views. The outdoor space, complete with mature trees and a lush lawn, is perfect for entertaining or simply unwinding in your own private retreat. Inside, the home is open and sunny, with vaulted Montana logs adding a distinctive touch to the bright living and entertainment spaces. The neighborhood is home to a collection of luxury residences that create a harmonious and unique community atmosphere, setting it apart from the typical Boulder inventory. With over 700 private acres featuring trails for riding, running, and biking, an active lifestyle is right at your doorstep. The large, finished basement offers a sunny walkout and large open space for playroom or Rec room activities. The expansive 1000 sq. ft. garage provides ample space for car and bike storage, ensuring everything you need is within reach. Experience the best of Western living-schedule a showing today!
| Listing information is provided exclusively for consumers' personal, non-commercial use and may not be used for any purpose other than to identify prospective properties consumers may be interested in purchasing. Information source: Information and Real Estate Services, LLC. Provided for limited non-commercial use only under IRES Rules. © Copyright IRES |
Andrea Conner, Colorado License # ER.100067447, Xome Inc., License #EC100044283, [email protected], 844-400-9663, 750 State Highway 121 Bypass, Suite 100, Lewisville, TX 75067

The content relating to real estate for sale in this Web site comes in part from the Internet Data eXchange (“IDX”) program of METROLIST, INC., DBA RECOLORADO® Real estate listings held by brokers other than this broker are marked with the IDX Logo. This information is being provided for the consumers’ personal, non-commercial use and may not be used for any other purpose. All information subject to change and should be independently verified. © 2024 METROLIST, INC., DBA RECOLORADO® – All Rights Reserved Click Here to view Full REcolorado Disclaimer
Boulder Real Estate
The median home value in Boulder, CO is $997,100. This is higher than the county median home value of $739,400. The national median home value is $338,100. The average price of homes sold in Boulder, CO is $997,100. Approximately 44.84% of Boulder homes are owned, compared to 49.22% rented, while 5.95% are vacant. Boulder real estate listings include condos, townhomes, and single family homes for sale. Commercial properties are also available. If you see a property you’re interested in, contact a Boulder real estate agent to arrange a tour today!
Boulder, Colorado 80301 has a population of 104,930. Boulder 80301 is less family-centric than the surrounding county with 31.34% of the households containing married families with children. The county average for households married with children is 33.36%.
The median household income in Boulder, Colorado 80301 is $74,902. The median household income for the surrounding county is $92,466 compared to the national median of $69,021. The median age of people living in Boulder 80301 is 28.9 years.
Boulder Weather
The average high temperature in July is 88.1 degrees, with an average low temperature in January of 18.9 degrees. The average rainfall is approximately 18.1 inches per year, with 71.1 inches of snow per year.
