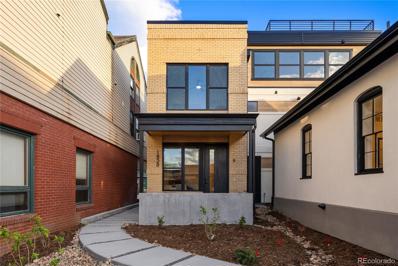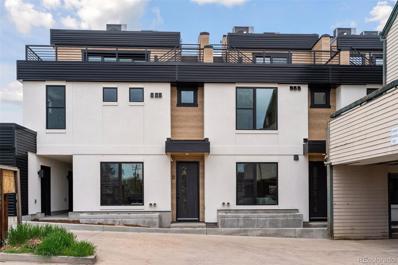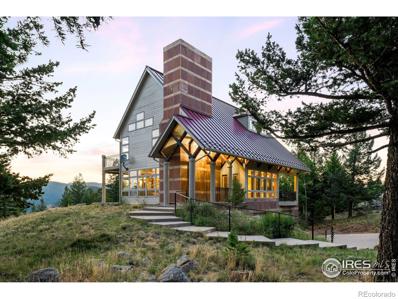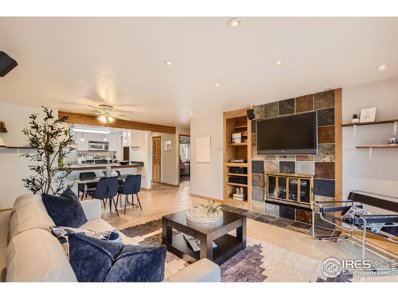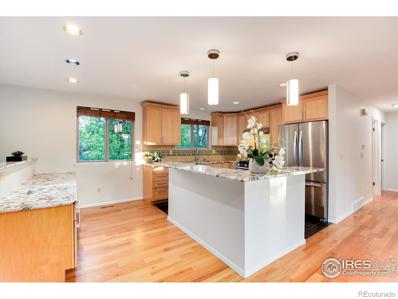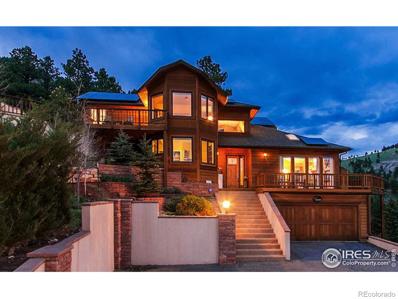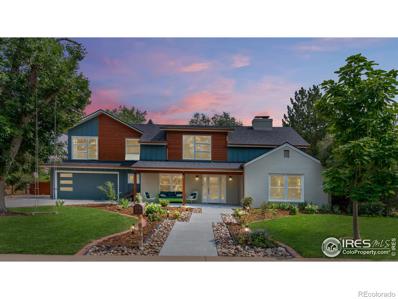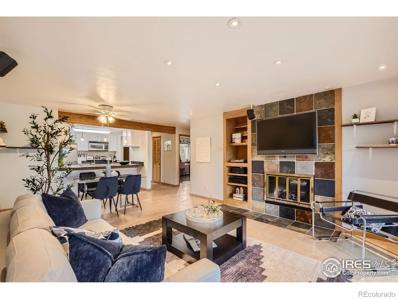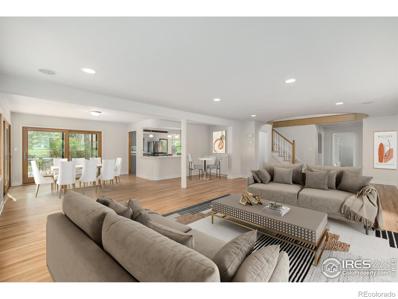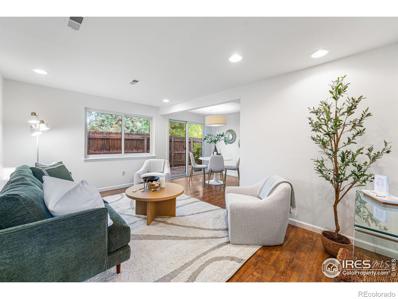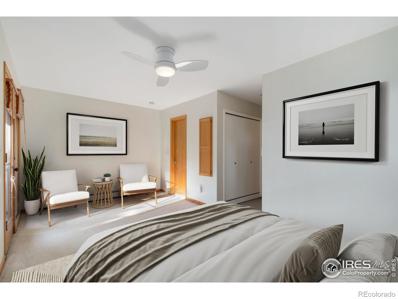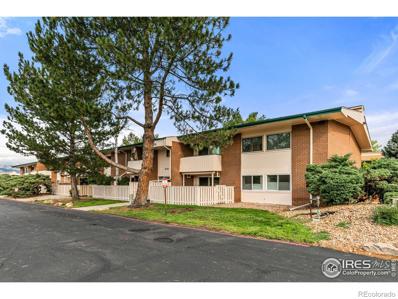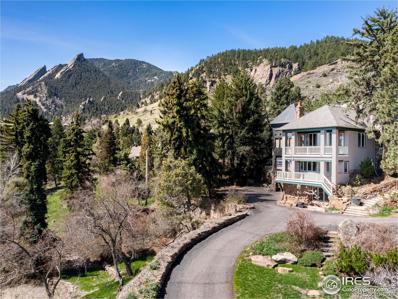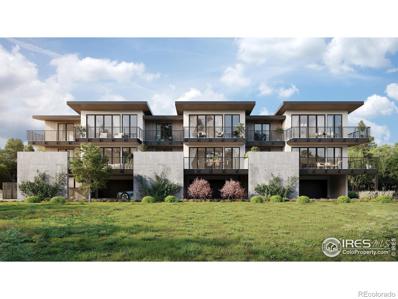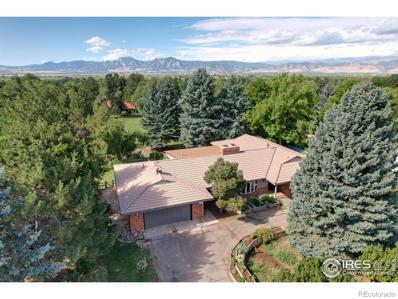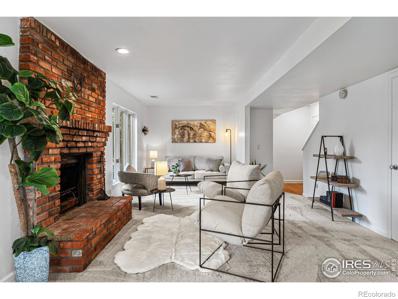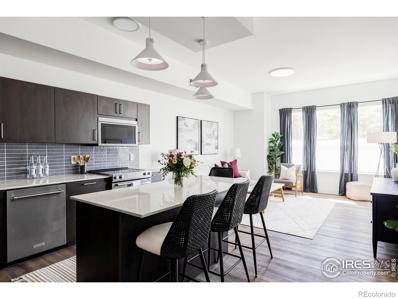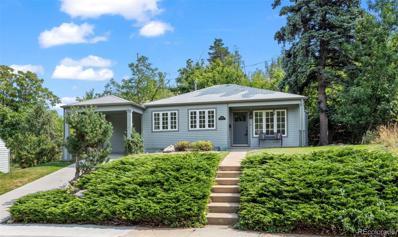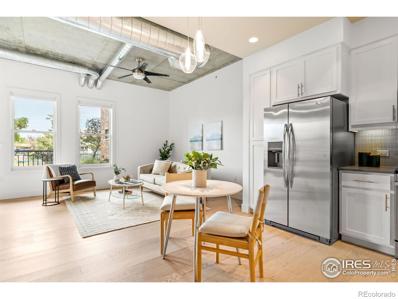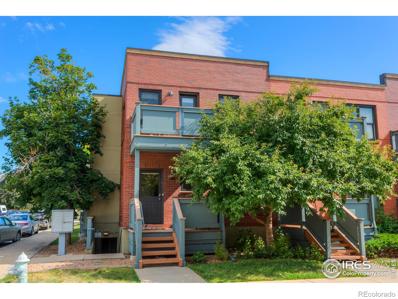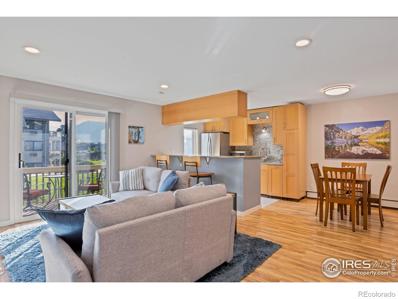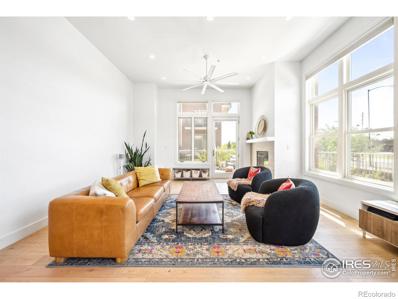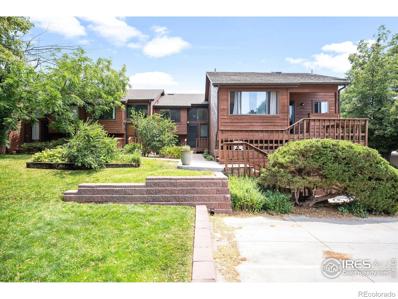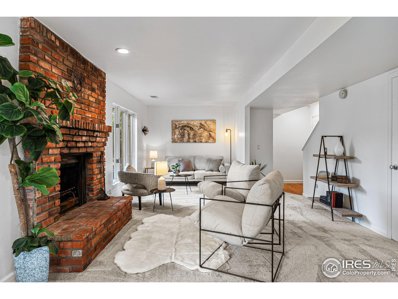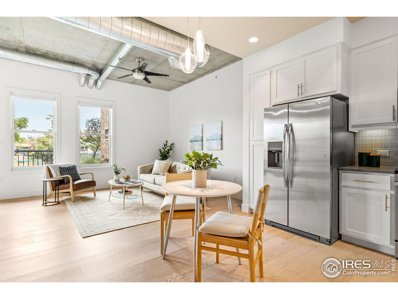Boulder CO Homes for Rent
$2,768,500
1836 Pearl Unit B Boulder, CO 80302
Open House:
Sunday, 9/22 11:00-3:00PM
- Type:
- Townhouse
- Sq.Ft.:
- 2,260
- Status:
- Active
- Beds:
- 3
- Lot size:
- 0.16 Acres
- Year built:
- 2024
- Baths:
- 4.00
- MLS#:
- 2315477
- Subdivision:
- Boulder O T East & West & North
ADDITIONAL INFORMATION
Welcome to this exquisite custom 3-bedroom, 4-bathroom townhome in the heart of Boulder. Boasting luxurious features and an unbeatable location, this property offers the perfect blend of elegance and convenience.Upon entering, you'll be greeted by stunning 8-inch clear matte center cut white oak floors and a modern architectural staircase with floating butcher block treads.The kitchen is a chef's dream, with concrete waterfall countertops, Belgian Terracotta Star and Cross Tile Backsplash, and high-end Carbon Decor Dual Fuel appliances. The main floor also includes an office, living room, dining room, mudroom, and kitchen, all bathed in natural light.The master suite is a tranquil retreat, featuring a 4-piece bath with exquisite details such as Belgian Flemish Black Terracotta Circle and Losange Floor Tile, Black Mist Honed Broadway Black Counters, and Zellige Moroccan Sea Salt shower tile.For entertainment, head up to the bonus third-story sky room, complete with a full wet bar and breathtaking views of Sanitas mountain and Pearl Street.The indoor/outdoor connection is seamless, with two expansive rooftop decks offering panoramic views of Boulder, including the Flatirons and Devil's Thumb. Plus, with the Pearl Street Mall just minutes away and easy access to hiking trails and the CU campus, this townhome offers the ultimate Boulder lifestyle.Don't miss your chance to own this exceptional property - welcome home to luxury living at its finest!
$2,979,600
1836 Pearl Unit D Boulder, CO 80302
Open House:
Sunday, 9/22 11:00-3:00PM
- Type:
- Townhouse
- Sq.Ft.:
- 2,292
- Status:
- Active
- Beds:
- 4
- Year built:
- 2024
- Baths:
- 4.00
- MLS#:
- 7639325
- Subdivision:
- Boulder O T East & West & North
ADDITIONAL INFORMATION
Welcome to a stunning townhome on Pearl Street in Boulder, offering a perfect blend of modern luxury and convenience. This 4-bedroom, 4-bathroom residence spans three levels, showcasing meticulous craftsmanship and thoughtful design throughout.As you enter, you're greeted by 8-inch clear matte center cut white oak floors and a striking modern architectural staircase with floating butcher block treads. The open-concept living space flows seamlessly, featuring a gourmet kitchen with a quartz waterfall countertop, high-end Carbon Decor Dual Fuel appliances, and ample shelving for storage.The main level also includes a powder room with Textured Belgian Terracotta Star and Cross Tile, as well as a dedicated mudroom area for added convenience.Upstairs, the primary bedroom suite boasts breathtaking views of the Flatirons and a luxurious master bath with Weathered White Zellige chevron tile and gold plumbing fixtures. Two additional bedrooms share a stylish secondary bath with penny tile accents and a gold orb pendant.The highlight of the home is the third-story sky room, complete with a wet bar, beverage station, and full bath. A retractable glass wall seamlessly connects indoor and outdoor living spaces, offering endless entertainment possibilities.Outside, two-tiered decks provide panoramic views of Boulder's landmarks, including the Flatirons, Sanitas, and Devils Thumb.Conveniently located near the Pearl Street Mall, residents have access to artisan shopping and world-class dining, as well as hiking and biking trails. Supermarkets and retail outlets are also nearby for everyday needs.In summary, this townhome offers a luxurious lifestyle in one of Boulder's most coveted neighborhoods, combining elegance, functionality, and breathtaking views.
$1,395,000
6160 Flagstaff Road Boulder, CO 80302
Open House:
Sunday, 9/22 1:00-3:00PM
- Type:
- Single Family
- Sq.Ft.:
- 2,743
- Status:
- Active
- Beds:
- 2
- Lot size:
- 6.57 Acres
- Year built:
- 1994
- Baths:
- 3.00
- MLS#:
- IR1018185
- Subdivision:
- Flagstaff
ADDITIONAL INFORMATION
A truly beautiful home of stone, glass and steel built near an outcropping on Flagstaff Mountain, above Boulder offering unobstructed views of the Continental Divide and only 12 minutes from Chautauqua Park! This home designed by Denver architect John Garner captures the incredible 6.57 acre site with cathedral ceilings, extensive horizontal layered runs of windows, custom fieldstone fireplaces and numerous glass doors and sliders. Large west facing stone patio with panoramic views of the Continental Divide! Natural light and open ventilation are integrated into the architect's design with spacious and inviting outdoor areas. Cut local field stone, cedar siding and Pella doors and windows with stabilizing steel beams compose the exterior elements. The metal roof is accented by the windows providing light into the home and the towering stone chimney anchors the home visually. The very private lot is open and level with beautiful forest and outcroppings of large boulders. Enjoy the large boulders on the eastern edge which offer a night view of metro Denver! The natural landscape is open to endless possibilities. The first level is also accessible by an elevator close to the kitchen. Enjoy the ambiance of the fireplaces in the primary and the great room with stone surrounds and hand chiseled Colorado fieldstone. Enjoy displaying art and sculptures in the floor to ceiling built in shelving units adjacent to the fireplaces with custom lighting. Other improvements include new carpet, all new interior paint, new flooring and new exterior flagstone patio. Enjoy heated kitchen floors, custom built-ins and oversized garage bays for added storage areas and access to the elevator. The concrete exterior driveway pad is heated for snow melt. Enjoy your new private mountain oasis with the sun setting behind the snow covered peaks of the continental divide, majestic Longs Peak and views of the vast Valley surrounding Gross Reservoir. Welcome home!
$428,500
3295 34th 67 St Boulder, CO 80301
Open House:
Saturday, 9/21 5:00-8:00PM
- Type:
- Other
- Sq.Ft.:
- 930
- Status:
- Active
- Beds:
- 2
- Year built:
- 1982
- Baths:
- 1.00
- MLS#:
- 1018173
- Subdivision:
- Northgate Condominiums
ADDITIONAL INFORMATION
11am-2pm Open House Saturday 9/21. Are you a first time buyer, investor, second home buyer or parent of a CU student? Are you looking for the right balance of price and quality? Enjoy the tasteful updates over the years including the kitchen, flooring, bathroom, fireplace surround and paint. Stainless steel kitchen appliances. Second floor unit with direct entrance offers treetop views from every window. Wood burning fireplace in spacious living room. Large deck offers enjoyable outdoor living space. In-unit washer and dryer included. Boiler for hot water baseboard heat recently replaced. Wall air conditioner in living room. Plumbing in place for a second bathroom sink or keep the extra closet space. Detached garage. You are near the Howard Heuston Park, bus stops, coffee shop, restaurants and more.
- Type:
- Single Family
- Sq.Ft.:
- 2,056
- Status:
- Active
- Beds:
- 4
- Lot size:
- 0.22 Acres
- Year built:
- 1972
- Baths:
- 2.00
- MLS#:
- IR1018257
- Subdivision:
- Heatherwood
ADDITIONAL INFORMATION
You won't want to miss this heatherwood home on a large lot! Walking distance to highly rated Heatherwood elementary school, trails, and parks. With a less than a 5 minute drive to groceries, this is truly an unbeatable location. This single owner home has been loved and cared for. Huge investments have already been made on your behalf including, a new roof, new furnace, new hot water heater, new designer paint, and new carpet! This spacious multi-level home is airy and bright. With a South-West orientation and all above-grade windows this home is brimming with natural light. The pristine oak hardwood floors tie seamlessly into the updated kitchen. Elegant hand selected granite compliment modern subway style pendant lights, newer stainless steel lights, soft close cabinets, and brush nickel handle wear. The kitchen opens up to a large living room with cathedral ceilings. On the lower level the second living space makes the perfect entertainment or game room. Hurry showings start Friday 9/13 at 4:30 PM.
$1,600,000
5251 Olde Stage Road Boulder, CO 80302
Open House:
Sunday, 9/22 1:00-3:00PM
- Type:
- Single Family
- Sq.Ft.:
- 3,405
- Status:
- Active
- Beds:
- 4
- Lot size:
- 4.09 Acres
- Year built:
- 1991
- Baths:
- 4.00
- MLS#:
- IR1018171
- Subdivision:
- Tr, Nbr 128,158,172-178 Foothills
ADDITIONAL INFORMATION
OPEN HOUSE: Friday 9/20: 3 - 4:30 PM & Sunday 9/22 : 1 - 3 PM - ELIGIBLE AS A VACATION RENTAL PER BOULDER COUNTY REGULATIONS. Ask about available Buydown credit to qualified buyers. Gorgeous Custom Home only 3 minutes (1.4 Miles) from Broadway combining the beauty & privacy of mountain living with the conveniences of city life. Stunning Mountain & City Views on 4 Private Acres. Only 1.6 Miles to local Restaurants/Coffee Shops (Amante, Spruce, Protos, 4580) & Iron Works Fitness. Ideal as Airbnb because 5251 Olde Stage is in FORESTRY zoning and is not in a subdivision. No HOA. Solid 2 X 6 contemporary construction offers Additional Rigidity & Energy Efficiency. Custom Built by the reputable Jon Thacker of Thacker Builders. Main floor Office/5th BR, Vaulted Ceilings, Open Floor plan, Abundance of Natural Light, Spacious kitchen & Pantry & Stainless Appliances. Large Master Suite w walk in Closet. Newer AC, Fridge & Water Heater. 2 Car Garage. Large View Deck with a Hot Tub, Spacious Back Patio & Fenced level Backyard. Owned 5.8 kW Solar PV. High Speed Internet via Starlink, Comcast, etc. Mile High Water offers dependable and convenient water delivery service via City of Broomfield. A HUGE 2400 GAL Cistern ensures adequate water supply. Other water delivery services are available. Olde Stage Rd is county maintained and plowed. Wildfire Partners Certification almost complete. Forestry zoning allows horses, goats and other livestock. Property Transfer Certificate in progress. Septic System certified for 6 occupants (3 Bedrooms) . Hazard Insurance available via Allstate, USAA, American Family & others.
$1,799,000
890 Cypress Drive Boulder, CO 80303
- Type:
- Single Family
- Sq.Ft.:
- 3,870
- Status:
- Active
- Beds:
- 6
- Lot size:
- 0.33 Acres
- Year built:
- 1965
- Baths:
- 5.00
- MLS#:
- IR1018177
- Subdivision:
- Country Club Park
ADDITIONAL INFORMATION
Welcome to this expansive, remodeled home in Country Club Park, featuring mountain views and ample living space. This six-bedroom residence includes a luxurious primary suite with mountain views and an oversized shower, soaking tub and dual vanities, along with three other bedrooms in the main house and two additional bedrooms in the guest wing. The home also offers a dedicated office space with views to the west, perfect for remote work or study. The open kitchen is equipped with dynamic, high-grade granite countertops, cherry cabinets and walk-in pantry. The guest wing could also serve as a potential lock-off rental and adds flexibility to the home. This versatile space is designed with a wide stairway to accommodate a future stairlift for accessibility. The oversized three-car garage and extended driveway provide plenty of storage and space to park a Sprinter van and your other large scale toys. Enjoy the large backyard with its spacious patio, ideal for outdoor living and entertaining. The property includes a well for irrigation, a sprinkler & drip system and owned solar panels, ensuring energy efficiency. With almost 3900 square feet, there is room for all, yet you'll find there are many cozy spaces. This home is a true gem in a sought-after neighborhood with great schools and amenities close by. Looking for luxury, practicality and convenience? This is the home for you!
- Type:
- Condo
- Sq.Ft.:
- 930
- Status:
- Active
- Beds:
- 2
- Year built:
- 1982
- Baths:
- 1.00
- MLS#:
- IR1018173
- Subdivision:
- Northgate Condominiums
ADDITIONAL INFORMATION
11am-2pm Open House Saturday 9/21. Are you a first time buyer, investor, second home buyer or parent of a CU student? Are you looking for the right balance of price and quality? Enjoy the tasteful updates over the years including the kitchen, flooring, bathroom, fireplace surround and paint. Stainless steel kitchen appliances. Second floor unit with direct entrance offers treetop views from every window. Wood burning fireplace in spacious living room. Large deck offers enjoyable outdoor living space. In-unit washer and dryer included. Boiler for hot water baseboard heat recently replaced. Wall air conditioner in living room. Plumbing in place for a second bathroom sink or keep the extra closet space. Detached garage. You are near the Howard Heuston Park, bus stops, coffee shop, restaurants and more.
$1,895,000
3833 N 57th Street Boulder, CO 80301
- Type:
- Single Family
- Sq.Ft.:
- 3,717
- Status:
- Active
- Beds:
- 4
- Lot size:
- 1.3 Acres
- Year built:
- 1968
- Baths:
- 3.00
- MLS#:
- IR1018113
- Subdivision:
- South Central
ADDITIONAL INFORMATION
Seller with offer below market financing! Nestled on 1.5 acres in "Woodbourne Hollow." with a serene stream and breathtaking Flatiron views, this nearly 4000 sq. ft. gem is ideally located only a few minutes from downtown. In addition to the the main home, two light-filled creekside studios provide the perfect workspace or creative retreat or playroom. The two-story main structure features 4 spacious bedrooms, 3 modern baths, and abundant natural light. The newly remodeled kitchen is a chef's dream, complemented by fresh paint, new carpet, and elegant hardwood floors throughout. Enjoy the peaceful pastoral setting and the spectacular location. This beautifully appointed home has it all. Come and experience your own slice of heaven!
- Type:
- Townhouse
- Sq.Ft.:
- 1,232
- Status:
- Active
- Beds:
- 3
- Lot size:
- 0.04 Acres
- Year built:
- 1974
- Baths:
- 2.00
- MLS#:
- IR1018111
- Subdivision:
- Juniper Townhouses
ADDITIONAL INFORMATION
Check out this Juniper Gem!!! Discover the charm of this tastefully updated 3-bedroom, 1.5-bath condo, tucked away in a boutique community with a highly sought after "west of Broadway" location. Thoughtfully refreshed with new paint, carpet, lighting, and updates in the kitchen and baths, this move-in ready home offers welcoming, vibrant, and comfortable spaces. Once inside, you'll love how natural light bathes every room, creating a cheerful, open feel. The main floor offers an inviting living area that's perfect for both relaxing and hosting get-togethers. The kitchen has been upgraded with new finishes like quartz countertops that blend practicality and style, offering just the right touches to make cooking and dining enjoyable. The bathrooms provide a fresh and bright respite to pamper with clean and modern finishes. The primary bedroom is generous in size and provides a sense of privacy and relaxation to unwind at the end of the day.There's even a private courtyard off both the living area and kitchen to entertain, cook out, and enjoy our crisp early fall evenings. Step outside the courtyard to explore the community's inviting open spaces, perfect for playing catch and other outdoor activities with friends and family. Whether you're enjoying the courtyard or heading out for a hike on nearby trails, the prime location makes it a breeze to enjoy everything Boulder has to offer. You're close to hiking, shopping, dining, and bus routes, making it a perfect spot for those who love convenience and nature. With a covered parking space and a private storage unit, this gem of a home offers unbeatable value in one of Boulder's most desirable areas. Great rental history makes it perfect for owner occupants and investors too! Don't miss your chance to enjoy the best of Boulder living in a home that balances comfort and practicality. LIVE BOLDER, LOVE BOULDER!
$580,000
3083 Edison Court Boulder, CO 80301
- Type:
- Multi-Family
- Sq.Ft.:
- 1,201
- Status:
- Active
- Beds:
- 2
- Lot size:
- 0.03 Acres
- Year built:
- 1981
- Baths:
- 3.00
- MLS#:
- IR1018107
- Subdivision:
- Pleasant View Knoll
ADDITIONAL INFORMATION
Covered by a 14 month Blue Ribbon home warranty, this end-unit townhome is bright and sunny. The open floor plan allows the chef to stay engaged with guests. The entrance is offset allowing for a limited view across the home along with a well-placed half bath, opposite the kitchen. The kitchen has classic black counters/appliances, vaulted ceilings, a skylight, and a window to bring in the sunshine The main level has an open floor plan with laminate in the kitchen and carpeted floors in the living room. The living room has a gas-burning fireplace that opens to a private patio. On the 2nd level, you will find a large master bedroom with an adjoining sitting area and access to another private patio. The second bedroom has a full bath nearby and the enclosed laundry area is between the rooms. This unit has nearby fruit trees and includes a one-car detached garage! This is a pet-friendly community, so bring your dog and cat. Don't miss this perfect combo of location, privacy, and convenience. Easy access to a nearby grocery store, shops, dining, doggie day-care, hiking/biking trails, bus routes, and the diagonal. The exterior is currently being prepped for new paint by the HOA. Mini-split AC unit to be installed by closing with acceptable offer.
- Type:
- Townhouse
- Sq.Ft.:
- 924
- Status:
- Active
- Beds:
- 2
- Year built:
- 1969
- Baths:
- 2.00
- MLS#:
- IR1018138
- Subdivision:
- Stonegate Townhomes Condos
ADDITIONAL INFORMATION
FULLY renovated main-level & CORNER-END unit condo in one of the BEST locations in complex & VIEWS of the majestic Flatirons in the horizon. It has direct access to Twin Lakes Open Space & Eaton Park. Condo is GORGEOUS & move-in ready offering 2 bed + 2 brand new baths with long list of UPDATES - see List. Large FENCED-in patio (& 2nd entrance if desired). HOA includes - clubhouse w/ indoor pool, sauna, hot tub, gym, & more. Grounds includes - playground, BB & tennis courts, & spacious campus-like grassy feel. It's close to all the amenities including world-class Avery Brewery, King Soopers, Human Kind Coffee, Protos Pizza, Aperitivo, & more. Gunbarrel has phenomenal large network trail system leading to miles of open space trails, lakes, central Boulder, Niwot, & beyond.
$5,000,000
1033 5th Street Boulder, CO 80302
- Type:
- Single Family
- Sq.Ft.:
- 10,379
- Status:
- Active
- Beds:
- 6
- Lot size:
- 2.03 Acres
- Year built:
- 1991
- Baths:
- 6.00
- MLS#:
- IR1018135
- Subdivision:
- Chautauqua
ADDITIONAL INFORMATION
Misfortune becomes an incredible opportunity after an August 2022 fire damaged this six-bedroom, six-bathroom, 10,000+ square foot residence. Located on a once-in-a-lifetime, 2-acre ultra-private and peaceful parcel in the highly sought-after Chautauqua area, the property offers the rare chance to restore a spectacular Boulder, Colorado home to meet your exact specifications. This unique and irreplaceable property is officially available for sale (as-is) for the first time ever. Nestled on peaceful 5th Street, this extraordinary parcel boasts unimpeded city and mountain views and an exceptionally private location abutting City of Boulder land. The handsome shingle and stone residence spans more than 10,000 square feet, creating an ideal environment for relaxing and entertaining. Outside, delightful gathering spaces and a charming gazebo are surrounded by towering conifers. While the accidental fire caused substantial damage, the site is ready for restoration as permitted by Boulder County building regulations. Located in the gorgeous Flagstaff neighborhood, this one-of-a-kind property is close to numerous trails, parks, Chautauqua attractions and Flagstaff Mountain Summit venues, including the Sunrise Amphitheater, Stone Shelter and Nature Center. The Fox Theater, CU Campus, Pearl Street and Downtown are all nearby. Unbeatable location and opportunity.
$3,875,000
358 Arapahoe Avenue Unit C Boulder, CO 80302
- Type:
- Condo
- Sq.Ft.:
- 2,979
- Status:
- Active
- Beds:
- 3
- Year built:
- 2024
- Baths:
- 5.00
- MLS#:
- IR1018130
- Subdivision:
- Flatirons
ADDITIONAL INFORMATION
South end location overlooking the zen garden with great views of Flagstaff. Elegantly poised and gracefully designed, the residences at 358 Arapahoe radiate world-class luxury in three lavish homes. Nearly 3,000 square feet of amenity-rich, four-story comfort takes hold in a secluded enclave on west Arapahoe, at the foot of Flagstaff Mountain. Gated access, a private park and sweeping balconies immerse these transitional-style homes in serene indoor-outdoor flow. Open-concept main floors with 9' white oak ceilings take advantage of the surroundings with floor-to-ceiling sliding glass doors that welcome in natural light and views. Elevator access allows for ease between the main and upper levels. High-end finishes and appliances synthesize in a gourmet kitchen with black stain oak cabinetry, Wolf ranges & SubZero refrigerators, while gas fireplaces anchor the vast living areas. Expansive 480-sq-ft decks appointed with outdoor kitchens stretch along the exterior against a perfect mountain backdrop with views of Flagstaff Mt and Red Rocks, allowing for seamless indoor-outdoor living. Retreat to elegant en-suite bedrooms and discover havens of rejuvenating bliss. Private deck access and thoughtfully curated bathroom spaces with luxury soaking tubs & walk-in closets elevate the primary suites to new levels of luxury. Fully finished lower levels and 2-car garages complete the layout of each home. At 358 Arapahoe, life happens where the mountains meet the city. RHAP Design with glass tower elevator to 3 levels, 6" contractor grade white oak floors, Trustile solid oak doors with Emtek hardware, Water Works plumbing fixtures, wood paneled ceiling on main level, custom black stain oak cabinetry, Wolf 36" range oven + microwave, Sub Zero refrigerator with french doors, Bosch dishwasher + Caesarstone countertops in the kitchen, RH wall sconces + Caesarstone countertops in the bathrooms.
$1,599,000
4789 Briar Ridge Trail Boulder, CO 80301
- Type:
- Single Family
- Sq.Ft.:
- 3,549
- Status:
- Active
- Beds:
- 4
- Lot size:
- 0.45 Acres
- Year built:
- 1965
- Baths:
- 4.00
- MLS#:
- IR1018119
- Subdivision:
- Gunbarrel Green
ADDITIONAL INFORMATION
$126 K Price Adjustment! Ranch style home backs to the Boulder Country Cub Golf Course hole # 11. Located on a wonderful .45 acre lot of mature trees on a quiet street in Gunbarrel Green. This house awaits your TLC and new ideas for updates or a remodel. The floor plan is ideal and has a nice flow to it. The north side of home has the private primary bedroom with a bathroom which is entered thru a sitting room with french doors. Plus there are two bedrooms, a full bath and a powder room on this side of the house. On the south side of the home: there is a versatile fourth bedroom/study with a 3/4 bath and laundry room. Imagine the opportunities to update this 4 bed/ 4 bath home where space abounds for a new exciting kitchen of your creation. This single story home of vintage brick veneer has a spacious sunken living room and formal dining room. The lot needs updating with new landscaping however there are numerous raised planting beds conveniently located around the property for easy vegetable or flower gardening. The two car garage is 575 square feet with a window allowing in natural light by the work area. There is a utility access door to the garage plus room for a golf cart. Take advantage of the LOBO hiking and biking trails nearby and lots of open space for outdoors activities. Property is being sold " as is". Buyers please verify all information independently.
- Type:
- Condo
- Sq.Ft.:
- 1,944
- Status:
- Active
- Beds:
- 3
- Lot size:
- 0.72 Acres
- Year built:
- 1978
- Baths:
- 2.00
- MLS#:
- IR1018085
- Subdivision:
- Washington Square Condos Amend - Bo
ADDITIONAL INFORMATION
Located in the heart of Boulder, 3000 Broadway St #3 & #4 offers a rare opportunity to own two condos in a prime location. Just a short walk from the North Boulder Rec Center, Ideal Market Whole Foods, and a quick drive to Pearl Street Mall, these homes provide easy access to Boulder's best restaurants, shops, CU and cultural hotspots. Whether hiking Mt. Sanitas or attending a show at Boulder Theater, you're central to the terrific amenities Boulder has to offer. They offer flexibility: live in one and rent the other, use the smaller unit for an office or your mother-in-law, or rent both. Each unit has its own kitchen, laundry, bathroom, common rooms, fireplace and bedroom(s). Apartment #4 (larger, top unit) features new plush carpet, fresh paint, and a newer deck. The open floorplan includes a kitchen with quartz countertops and stainless steel appliances, a bright living room with a wood burning fireplace, and a dining area with access to the deck, which overlooks a private yard. Upstairs, two spacious bedrooms with large closets and a shared bathroom and laundry offer comfort and privacy, with natural light throughout. The garden-level Apartment #3 has been fully remodeled with new cabinets, counters, flooring, paint, kitchen appliances, washer/dryer, and lighting. It also boasts a wood burning fireplace, southern light, and a walk-in closet. These condos come with two designated parking spots and are extremely close to public transit access. Both share a 2023 40-gallon water heater, a multi zoned 2023 furnace and AC with individual controls, and a single gas and electric meter. The HOA prohibits rentals under 30 days. HOA dues cover hazard insurance, exterior maintenance (including roof), trash, (6+ inch) snow removal, water/sewer, and common gas/electric/landscaping. The condos are both on one title (legal description is condo, not duplex). Discover the best of Boulder at 3000 Broadway St #3 & #4 with stylish living and a smart investment opportunity.
- Type:
- Multi-Family
- Sq.Ft.:
- 900
- Status:
- Active
- Beds:
- 2
- Year built:
- 2014
- Baths:
- 2.00
- MLS#:
- IR1018136
- Subdivision:
- Downtown
ADDITIONAL INFORMATION
SE Corner unit with Flatiron views and large patio. Now Selling. Condo conversion in process with estimated completion of October 20, 2024. Contracts to be executed following conversion.Please contact agent for more information. Steeped in polished, modern design, this freshly renovated condo conversion presents an incredible opportunity in a coveted Downtown Boulder location. Offering single-level living in a secure building just moments from Pearl Street on the vibrant east end, this new development features 1, 2 and 3-bedroom layouts to suit a variety of lifestyles. Natural light pours into open and airy floorplans cascading with hardwood flooring and stylish details. Gourmet kitchens inspire the home chef with new stainless steel KitchenAid appliances and Caesarstone quartz countertops with ceramic tile backsplash. Select residences feature stunning south and west mountain views, creating a picturesque backdrop through large windows. A secure, underground garage provides convenient parking. Residents enjoy access to a common patio - perfect for grilling and relaxing - and to a common room ideal for meetings, remote work or game days. Revel in an unparalleled Boulder lifestyle with proximity to shopping, restaurants and more.
$1,000,000
1666 North Street Boulder, CO 80304
- Type:
- Single Family
- Sq.Ft.:
- 1,113
- Status:
- Active
- Beds:
- 2
- Lot size:
- 0.23 Acres
- Year built:
- 1950
- Baths:
- 1.00
- MLS#:
- 2330261
- Subdivision:
- Sunset Hill
ADDITIONAL INFORMATION
- Type:
- Condo
- Sq.Ft.:
- 730
- Status:
- Active
- Beds:
- n/a
- Year built:
- 2012
- Baths:
- 1.00
- MLS#:
- IR1018110
- Subdivision:
- Peloton Condos Ph 3 Supplemental 6
ADDITIONAL INFORMATION
Enjoy a luxurious, lock & leave lifestyle in the heart of Boulder's vibrant Peloton community. Tucked away on the private northwest corner, this bright and airy home offers a peaceful retreat with scenic views and modern finishes. Bathed in natural light, the home welcomes you with high ceilings that create an expansive feel, complemented by sleek exposed ductwork and gleaming wood floors throughout. The efficient kitchen boasts clean white cabinets, grey quartz countertops, custom tile backsplash, and stainless steel gas appliances, while the private patio with a gas grill hookup invites al fresco dining amidst lush landscaping. The home flows effortlessly from the kitchen to the cozy living area and around the corner to a well appointed bedroom, embodying the essence of modern functionality. With a large walk-in closet off the tastefully remodeled bathroom, an oversized laundry room, and a deeded storage unit in the garage, you'll have ample storage for clothes, outdoor gear, luggage, sports equipment, etc., ensuring a clutter-free and organized home. Outside the walls of your stylish studio, Peloton's exceptional amenities await. Relax year-round in the heated rooftop pool and hot tubs with panoramic mountain views, entertain in the private clubhouse with a screening room, or stay active in the state-of-the-art fitness center. This prime central Boulder location places you moments from 29th St Mall, Google, Foothills Hospital, CU campus, and an array of dining options including Walnut Cafe, Whole Foods, Trader Joes, and onsite restaurants Dry Storage, Naked Lunch, and award-winning Basta. Experience effortless urban living at its finest.
- Type:
- Multi-Family
- Sq.Ft.:
- 1,656
- Status:
- Active
- Beds:
- 3
- Year built:
- 2004
- Baths:
- 3.00
- MLS#:
- IR1018104
- Subdivision:
- Steel Yards Condos
ADDITIONAL INFORMATION
Sellers offer 2 years of 1/2 the HOA fees! This contemporary condo feels more like a house, with 2 stories, a front porch and a back yard! Featuring 3 bedrooms and 2 1/2 baths, it is an end unit located right across the street from Steelyards Park, with many windows facing west toward both the park and the mountains. One of the 2 largest Steelyards units in a mixed use community-oriented neighborhood. Relax on the deck off one of the bedrooms with a view of the Flatirons. You will have 2 underground parking spaces, a coveted amenity in urban living. Conveniently walk to restaurants, cafes and shopping, then return home to the greenery and quiet living of your spacious home, sun-drenched back yard and covered patio. Perfect for gardeners, pet owners, or those who love to eat or relax outside. The property has been meticulously maintained, with new floors and appliances throughout. It offers not only comfort and practicality, but also a sense of tranquility in a modern urban setting.
- Type:
- Condo
- Sq.Ft.:
- 880
- Status:
- Active
- Beds:
- 2
- Year built:
- 1979
- Baths:
- 2.00
- MLS#:
- IR1018103
- Subdivision:
- Manhattan West Condos
ADDITIONAL INFORMATION
Discover this beautifully renovated, end-unit home's perfect blend of modern living and convenience! This light-filled, second-story home is located in a prime area and offers easy access to shopping, dining, public transportation, and the nearby university, making it ideal. Step inside and be captivated by the stunning designer finishes, from the sleek new appliances to the thoughtfully updated bathrooms. The spacious two-bedroom, two-bathroom layout is designed for comfort and style, allowing you to enjoy a lifestyle of ease. Unwind on your private deck, where you'll be greeted by breathtaking views of the foothills and iconic Flatirons. Surrounded by peaceful community open space, this home offers a tranquil retreat without sacrificing proximity to all the action. The community features a pool for relaxing summer days and two permit parking passes for your convenience. Don't miss this opportunity to own a gem in an unbeatable location-schedule your showing today and experience all this incredible home has to offer!
- Type:
- Condo
- Sq.Ft.:
- 1,428
- Status:
- Active
- Beds:
- 1
- Year built:
- 2013
- Baths:
- 2.00
- MLS#:
- IR1018083
- Subdivision:
- Peloton
ADDITIONAL INFORMATION
Wrapped in breathtaking views of the Flatirons, this Peloton residence offers a luxurious lifestyle within a central Boulder location. An open and spacious floorplan flows w/ soaring 12-foot ceilings and beautiful oversized windows. The kitchen is a chef's dream w/ built-ins, quartz countertops and Bosch appliances including a gas range. A gas fireplace grounds the living area featuring access to a private patio w/ a gated entrance. Retreat to the quiet primary suite boasting a remodeled bath and a large walk-in closet w/ a custom Elfa storage system. Unique to this floorplan, a bright den offers versatile living space for a home office or flex space. Smart home features include Lutron lighting and custom Hunter Douglas PowerView automation blinds. Ample storage is found throughout as well as additional private storage in the underground garage. Coveted community amenities include a private clubhouse, a year-round heated rooftop pool, two hot tubs, a commercial-quality gym, a dedicated management team and James Beard award-winning on-site restaurants.
- Type:
- Condo
- Sq.Ft.:
- 1,554
- Status:
- Active
- Beds:
- 3
- Year built:
- 1978
- Baths:
- 2.00
- MLS#:
- IR1018080
- Subdivision:
- Willow Springs
ADDITIONAL INFORMATION
Discover serene bliss and classic charm in this rarely available North Boulder townhome. Poised in a coveted locale within the Willow Springs community, this residence blends convenience with an elevated lifestyle, offering immediate access to nearby parks, bike paths and local nature trails. Surrounded by mature landscaping, a private entrance leads into an open floor plan flowing with warm wood flooring and crisp white walls. The living area is adorned with a brick fireplace, perfect for enjoying cozy nights in. A dining area opens into a bright kitchen with pantry storage. One of three sun-filled bedrooms, the spacious primary is complemented by an en-suite vanity and generous walk-in closet. Garden, rest and rejuvenate in your own outdoor oasis with a large, fenced-in deck and patio area featuring two private gated entrances near reserved parking and a one-car garage. This beautifully landscaped, HOA-managed community offers access to an on-site pool, hot tub and tennis courts. Residents enjoy a central Boulder location with close proximity to restaurants, shopping and outdoor recreation.
- Type:
- Other
- Sq.Ft.:
- 1,944
- Status:
- Active
- Beds:
- 3
- Lot size:
- 0.72 Acres
- Year built:
- 1978
- Baths:
- 2.00
- MLS#:
- 1018085
- Subdivision:
- Washington Square Condos Amend - BO
ADDITIONAL INFORMATION
Located in the heart of Boulder, 3000 Broadway St #3 & #4 offers a rare opportunity to own two condos in a prime location. Just a short walk from the North Boulder Rec Center, Ideal Market Whole Foods, and a quick drive to Pearl Street Mall, these homes provide easy access to Boulder's best restaurants, shops, CU and cultural hotspots. Whether hiking Mt. Sanitas or attending a show at Boulder Theater, you're central to the terrific amenities Boulder has to offer. They offer flexibility: live in one and rent the other, use the smaller unit for an office or your mother-in-law, or rent both. Each unit has its own kitchen, laundry, bathroom, common rooms, fireplace and bedroom(s). Apartment #4 (larger, top unit) features new plush carpet, fresh paint, and a newer deck. The open floorplan includes a kitchen with quartz countertops and stainless steel appliances, a bright living room with a wood burning fireplace, and a dining area with access to the deck, which overlooks a private yard. Upstairs, two spacious bedrooms with large closets and a shared bathroom and laundry offer comfort and privacy, with natural light throughout. The garden-level Apartment #3 has been fully remodeled with new cabinets, counters, flooring, paint, kitchen appliances, washer/dryer, and lighting. It also boasts a wood burning fireplace, southern light, and a walk-in closet. These condos come with two designated parking spots and are extremely close to public transit access. Both share a 2023 40-gallon water heater, a multi zoned 2023 furnace and AC with individual controls, and a single gas and electric meter. The HOA prohibits rentals under 30 days. HOA dues cover hazard insurance, exterior maintenance (including roof), trash, (6+ inch) snow removal, water/sewer, and common gas/electric/landscaping. The condos are both on one title (legal description is condo, not duplex). Discover the best of Boulder at 3000 Broadway St #3 & #4 with stylish living and a smart investment opportunity.
- Type:
- Other
- Sq.Ft.:
- 730
- Status:
- Active
- Beds:
- n/a
- Year built:
- 2012
- Baths:
- 1.00
- MLS#:
- 1018110
- Subdivision:
- Peloton Condos Ph 3 Supplemental 6
ADDITIONAL INFORMATION
Enjoy a luxurious, lock & leave lifestyle in the heart of Boulder's vibrant Peloton community. Tucked away on the private northwest corner, this bright and airy home offers a peaceful retreat with scenic views and modern finishes. Bathed in natural light, the home welcomes you with high ceilings that create an expansive feel, complemented by sleek exposed ductwork and gleaming wood floors throughout. The efficient kitchen boasts clean white cabinets, grey quartz countertops, custom tile backsplash, and stainless steel gas appliances, while the private patio with a gas grill hookup invites al fresco dining amidst lush landscaping. The home flows effortlessly from the kitchen to the cozy living area and around the corner to a well appointed bedroom, embodying the essence of modern functionality. With a large walk-in closet off the tastefully remodeled bathroom, an oversized laundry room, and a deeded storage unit in the garage, you'll have ample storage for clothes, outdoor gear, luggage, sports equipment, etc., ensuring a clutter-free and organized home. Outside the walls of your stylish studio, Peloton's exceptional amenities await. Relax year-round in the heated rooftop pool and hot tubs with panoramic mountain views, entertain in the private clubhouse with a screening room, or stay active in the state-of-the-art fitness center. This prime central Boulder location places you moments from 29th St Mall, Google, Foothills Hospital, CU campus, and an array of dining options including Walnut Cafe, Whole Foods, Trader Joes, and onsite restaurants Dry Storage, Naked Lunch, and award-winning Basta. Experience effortless urban living at its finest.
Andrea Conner, Colorado License # ER.100067447, Xome Inc., License #EC100044283, [email protected], 844-400-9663, 750 State Highway 121 Bypass, Suite 100, Lewisville, TX 75067

The content relating to real estate for sale in this Web site comes in part from the Internet Data eXchange (“IDX”) program of METROLIST, INC., DBA RECOLORADO® Real estate listings held by brokers other than this broker are marked with the IDX Logo. This information is being provided for the consumers’ personal, non-commercial use and may not be used for any other purpose. All information subject to change and should be independently verified. © 2024 METROLIST, INC., DBA RECOLORADO® – All Rights Reserved Click Here to view Full REcolorado Disclaimer
| Listing information is provided exclusively for consumers' personal, non-commercial use and may not be used for any purpose other than to identify prospective properties consumers may be interested in purchasing. Information source: Information and Real Estate Services, LLC. Provided for limited non-commercial use only under IRES Rules. © Copyright IRES |
Boulder Real Estate
The median home value in Boulder, CO is $907,500. This is higher than the county median home value of $534,700. The national median home value is $219,700. The average price of homes sold in Boulder, CO is $907,500. Approximately 45.3% of Boulder homes are owned, compared to 48.66% rented, while 6.04% are vacant. Boulder real estate listings include condos, townhomes, and single family homes for sale. Commercial properties are also available. If you see a property you’re interested in, contact a Boulder real estate agent to arrange a tour today!
Boulder, Colorado has a population of 106,271. Boulder is less family-centric than the surrounding county with 34.34% of the households containing married families with children. The county average for households married with children is 34.68%.
The median household income in Boulder, Colorado is $64,183. The median household income for the surrounding county is $75,669 compared to the national median of $57,652. The median age of people living in Boulder is 28.6 years.
Boulder Weather
The average high temperature in July is 87.7 degrees, with an average low temperature in January of 22.2 degrees. The average rainfall is approximately 19.5 inches per year, with 88.3 inches of snow per year.
