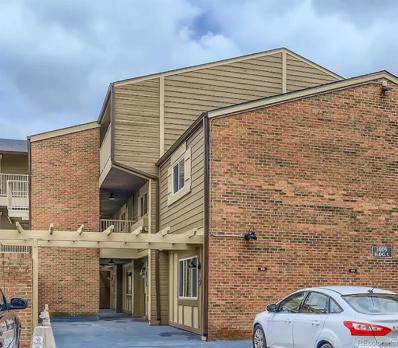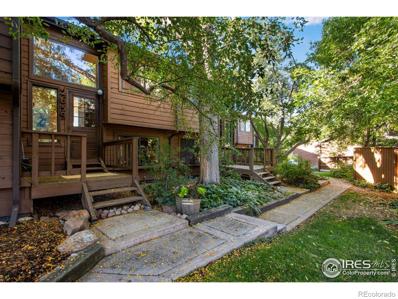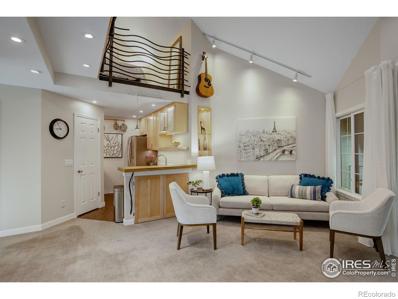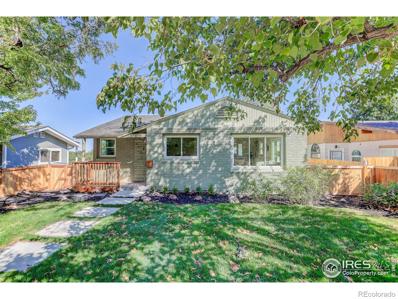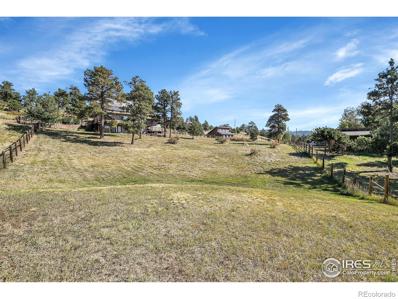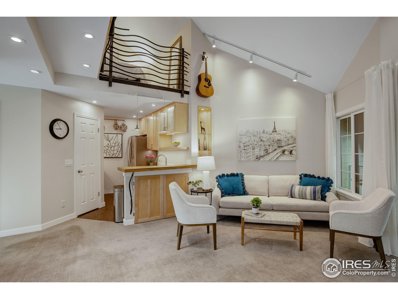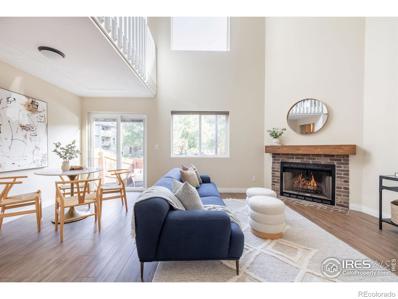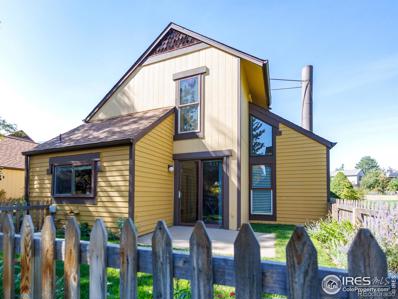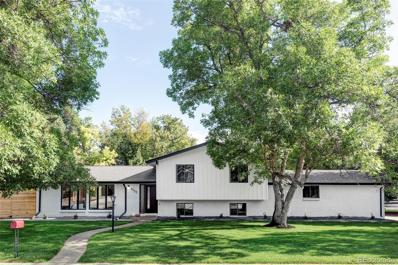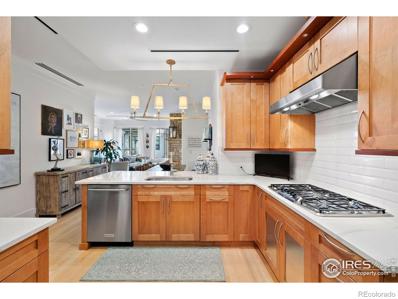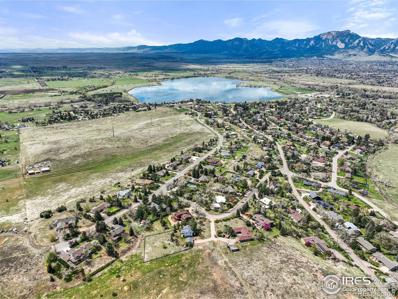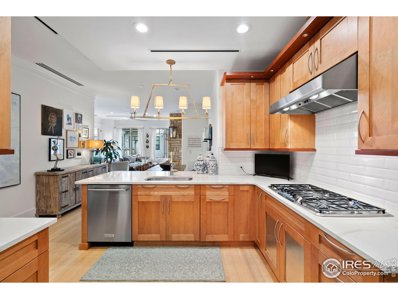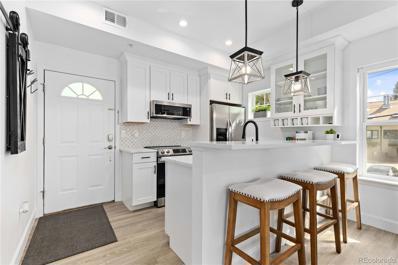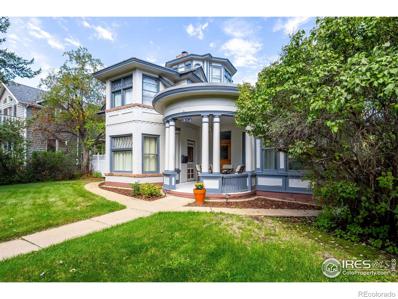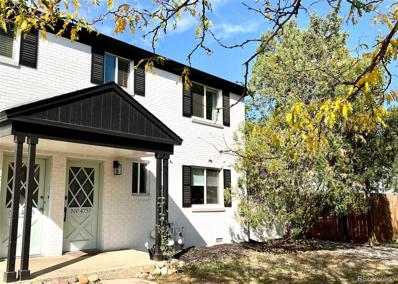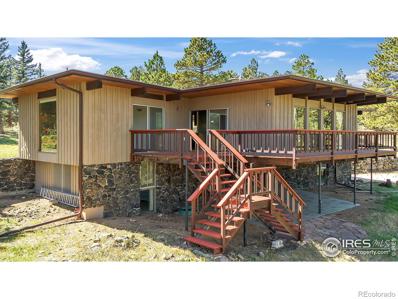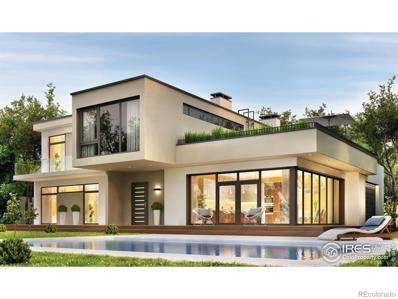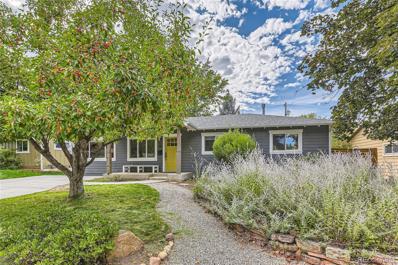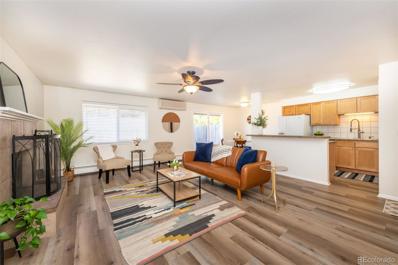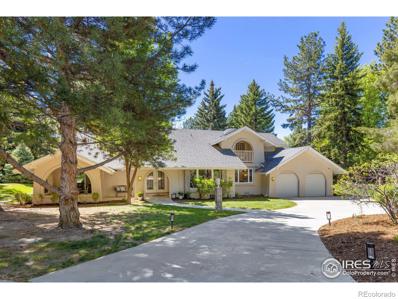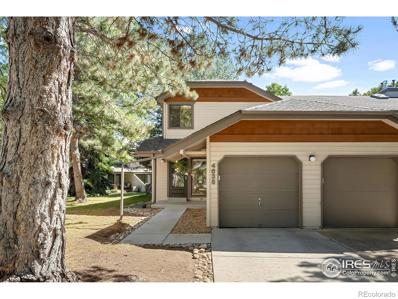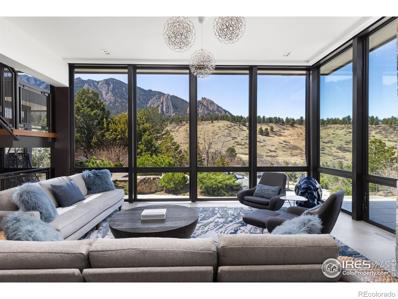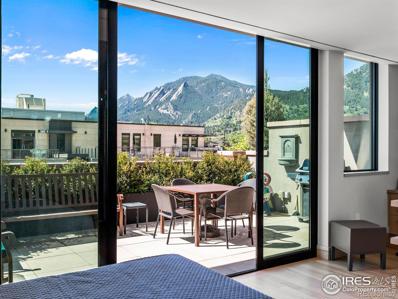Boulder CO Homes for Rent
- Type:
- Condo
- Sq.Ft.:
- 570
- Status:
- Active
- Beds:
- 1
- Year built:
- 1969
- Baths:
- 1.00
- MLS#:
- 7129382
- Subdivision:
- Wimbledon Condos Ph Iv
ADDITIONAL INFORMATION
Welcome to your modern sanctuary at 3009 Madison Avenue, Unit 424, in the heart of vibrant Boulder, CO. This fully furnished 1-bedroom, 1-bathroom condo offers 570 square feet of contemporary living space, perfect for those seeking comfort and convenience. Step inside to find a thoughtfully designed interior featuring dual pane windows that frame stunning mountain views. The open kitchen boasts sleek granite countertops, a modern cooktop, microwave, and dishwasher. Enjoy cozy carpet floors in the bedroom and easy-to-maintain laminate in the living areas. The unit includes cable and electricity, so you can relax in comfort with forced air heating. A spacious walk-in closet and private outdoor space add to the appeal. Residents can take advantage of the communal pool, tennis court, and common outdoor spaces, all while being just moments away from the lively downtown Boulder and the natural beauty of Chautauqua. With parking included, this condo offers a hassle-free lifestyle in a prime location. Don't miss this opportunity to make it yours!
- Type:
- Condo
- Sq.Ft.:
- 1,554
- Status:
- Active
- Beds:
- 3
- Year built:
- 1978
- Baths:
- 2.00
- MLS#:
- IR1019960
- Subdivision:
- Willow Springs 3
ADDITIONAL INFORMATION
Find your tranquil oasis in the city. Don't miss this inviting & welcoming 3 bedroom/ 2 bath townhome-style condo in the Willow Springs neighborhood of Boulder. Split level 1554 square foot unit with 2 bedrooms upstairs (primary includes walk in closet & vanity) plus shared bath. Primary has seasonal views of Bear Peak. 2nd bedroom not conforming but easily could be. Lower level includes 3rd bedroom (or rec room), 2nd bath + beautifully remodeled laundry room w tons of storage. Open living/kitchen/dining area with living room fireplace. Composite wood floors throughout. No carpet. Includes a rare private fenced, dog-friendly, south-facing yard off the living area lush with grapevines (produce enough grapes to make jam!) Includes a one car detached garage plus the parking space in front of it. Electric baseboard heat with cloud/wifi-based thermostats. No flooding in 2013. Directly across from Elmer's Creek bike path. Community includes pool, hot tub, & tennis. Incredibly convenient location with services within 5 min walk: grocery, coffee shop, restaurants, bike path accessing Boulder path system. Just across the street from Parkside Park.
- Type:
- Condo
- Sq.Ft.:
- 845
- Status:
- Active
- Beds:
- 2
- Year built:
- 1982
- Baths:
- 1.00
- MLS#:
- IR1019894
- Subdivision:
- Powderhorn
ADDITIONAL INFORMATION
Welcome to 4721 Spine Rd #F in Boulder's coveted Powderhorn Community, where turnkey living meets modern design. This fully updated 2-bed, 1-bath condo offers 845 sqft of thoughtfully crafted space, complete with unique custom upgrades totaling more than $65,000. Step into a brand-new kitchen, featuring a freshly unboxed chef's stove, sleek new cabinets with European open-frame styling, and a custom solid oak butcher block countertop. The newer fridge, dishwasher, and vinyl flooring complete the kitchen, which is enhanced by under-cabinet and in-shelf lighting. Everything has been done for you, including a brand-new washer and dryer. The primary bedroom boasts a custom closet system, while the stairs to the loft have been thoughtfully designed for optimal safety and ease of use. Enjoy the comfort of high-efficiency, UV-blocking windows, a new air conditioner, and a new water heater. The bathroom has been completely updated with hand-selected marble tile, a custom shower niche, a large mirror, new vanity, and an energy-efficient toilet.This home is loaded with unique storage solutions: a custom cabinet by the front door for shoes and mail, tall cabinets built into the fireplace enclosure, a loft office nook with built-in storage for books, printers, and more. The loft also features a custom slide-out shelf for all your camping gear, suitcases, or seasonal items, and there's even attic space for extra storage. Additional highlights include architect-designed steel railings, a custom fireplace mantle, and a built-in bookshelf niche with lighting, perfect for showcasing art or decor. Every inch of this home has been maximized for style, comfort, and function, with 40 new LED lights added throughout. It's all ready for you-just move in and enjoy the high-end finishes and thoughtful upgrades in your new home!
$1,395,000
2730 4th Street Boulder, CO 80304
- Type:
- Single Family
- Sq.Ft.:
- 2,073
- Status:
- Active
- Beds:
- 3
- Lot size:
- 0.14 Acres
- Year built:
- 1954
- Baths:
- 2.00
- MLS#:
- IR1019890
- Subdivision:
- Newlands
ADDITIONAL INFORMATION
Updated Newlands home with a spacious 625 sq ft detached 2-car garage. Perched on a hill near open space and the Sanitas & Dakota Ridge Trailheads, this home is perfectly situated just blocks from North Boulder Central Park and a short stroll to Alpine Market, Sweet Cow, Santos, Breadworks, and more! The exterior features updated landscaping, new fencing and large deck, and a new, high-impact roof. Inside, enjoy real hardwood floors, new kitchen appliances including a large 36" range, updated bathrooms, and fresh paint and carpet throughout. The bright sunroom is ideal for a home office, while the large back deck offers breathtaking city views over the backyard. The walk-out lower level includes 2 bedrooms, a full bath, and a spacious family room. You'll love the convenient access to trailheads and the short bike ride to Pearl Street's restaurants and shops!
$1,150,000
63 Plains View Road Boulder, CO 80302
- Type:
- Single Family
- Sq.Ft.:
- 3,433
- Status:
- Active
- Beds:
- 5
- Lot size:
- 2.19 Acres
- Year built:
- 1978
- Baths:
- 5.00
- MLS#:
- IR1019882
- Subdivision:
- Mountain Pines
ADDITIONAL INFORMATION
Best deal of mountain! This is a spectacular prime location in our coveted Sugarloaf community. Some might say the entire mountain is a sanctuary. It's conveniently close to downtown Boulder, Colorado, and boasts one of the best locations with National Forest access, proximity to Eldora ski resort, easy access to DIA, Denver, and of course, CU Buffs. Spanning over 2.2 acres of gently sloping land, with an expansive composite deck, pergola, garden area, flower beds, and lush, mature, mitigated trees, this well-maintained home offers more than can be captured in pictures. You must visit to truly appreciate the peace and tranquility that could be part of your lifestyle. With 360-degree views, remodeled features, fresh paint, new interior doors, and new carpet. LARGE detached 4 car garage plus additional room for workshop, gym, ATVs & sports equipment with storage space for your projects and hobbies. House also has 2 car attached garage with walk up storage area. Home is move-in ready!
$415,000
4721 Spine F Rd Boulder, CO 80301
- Type:
- Other
- Sq.Ft.:
- 845
- Status:
- Active
- Beds:
- 2
- Year built:
- 1982
- Baths:
- 1.00
- MLS#:
- 1019894
- Subdivision:
- Powderhorn
ADDITIONAL INFORMATION
Welcome to 4721 Spine Rd #F in Boulder's coveted Powderhorn Community, where turnkey living meets modern design. This fully updated 2-bed, 1-bath condo offers 845 sqft of thoughtfully crafted space, complete with unique custom upgrades totaling more than $65,000. Step into a brand-new kitchen, featuring a freshly unboxed chef's stove, sleek new cabinets with European open-frame styling, and a custom solid oak butcher block countertop. The newer fridge, dishwasher, and vinyl flooring complete the kitchen, which is enhanced by under-cabinet and in-shelf lighting. Everything has been done for you, including a brand-new washer and dryer. The primary bedroom boasts a custom closet system, while the stairs to the loft have been thoughtfully designed for optimal safety and ease of use. Enjoy the comfort of high-efficiency, UV-blocking windows, a new air conditioner, and a new water heater. The bathroom has been completely updated with hand-selected marble tile, a custom shower niche, a large mirror, new vanity, and an energy-efficient toilet.This home is loaded with unique storage solutions: a custom cabinet by the front door for shoes and mail, tall cabinets built into the fireplace enclosure, a loft office nook with built-in storage for books, printers, and more. The loft also features a custom slide-out shelf for all your camping gear, suitcases, or seasonal items, and there's even attic space for extra storage. Additional highlights include architect-designed steel railings, a custom fireplace mantle, and a built-in bookshelf niche with lighting, perfect for showcasing art or decor. Every inch of this home has been maximized for style, comfort, and function, with 40 new LED lights added throughout. It's all ready for you-just move in and enjoy the high-end finishes and thoughtful upgrades in your new home!
$549,000
6158 Habitat Drive Boulder, CO 80301
- Type:
- Condo
- Sq.Ft.:
- 1,698
- Status:
- Active
- Beds:
- 2
- Year built:
- 1989
- Baths:
- 2.00
- MLS#:
- IR1019889
- Subdivision:
- Willowbrook
ADDITIONAL INFORMATION
A beautiful opportunity to become a part of the Willowbrook community in Gunbarrel. A quiet, updated, end-unit townhome style condo with lots of natural light and soaring ceilings. Located centrally only minutes to Boulder, Niwot and Longmont. Enjoy an abundance of trails and paths perfect for running, walking and biking. Responsive and accommodating HOA provides a community pool, tennis courts, parks, and water/sewer/trash. AC and Furnace have been replaced by current owners and are only around 5 years old. Windows replaced in 2021. Finished basement offers large family room and plentiful storage. Extra unfinished room in basement would be a perfect space for easy 3rd bedroom addition. Covered carport parking right out front. Quiet neighborhood and extra quiet unit with no neighbor to one side. Private fenced in backyard space! This location is surrounded by everything Boulder County has to offer. Walk to Gunbarrel Commons Park, Avery Brewing Company or around the Twin Lakes. Gunbarrel restaurants, shops and grocery store within a few minute drive. Ride your bike to Boulder Reservoir or take your dog for a swim at Coot Lake.
- Type:
- Multi-Family
- Sq.Ft.:
- 1,320
- Status:
- Active
- Beds:
- 3
- Lot size:
- 0.04 Acres
- Year built:
- 1977
- Baths:
- 2.00
- MLS#:
- IR1019880
- Subdivision:
- Shanahan Ridge
ADDITIONAL INFORMATION
Bathed in natural light, this exceptional Shanahan Ridge townhome is a must-see. With immediate access to world-class trails and thousands of acres of open space and mountain parks, this property is an outdoor enthusiast's dream. Enjoy car-free living with neighborhood paths leading to a children's playground, public transit, and a shopping center that includes two major grocery stores, coffee shops, and a variety of restaurants. The well-designed home boasts tasteful updates throughout, including sustainable bamboo flooring, Pella windows, a highly desirable mini-split cooling system, solid surface countertops, and a gourmet kitchen. The spacious primary bedroom on the main level offers great flexibility, while the nicely sized upper-level bedrooms feature ample closet space. The private patio is perfect for enjoying the beauty of Colorado outdoors. Top-rated South Boulder schools are just a short bike ride away, and the property includes a secure one-car garage. Don't miss our must see listing video!
$1,755,000
4125 Eutaw Drive Boulder, CO 80303
- Type:
- Single Family
- Sq.Ft.:
- 2,987
- Status:
- Active
- Beds:
- 5
- Lot size:
- 0.33 Acres
- Year built:
- 1964
- Baths:
- 4.00
- MLS#:
- 6214736
- Subdivision:
- Frasier Meadows
ADDITIONAL INFORMATION
The perfect blend of luxury and functionality coincide in this extraordinarily remodeled home in the heart of Frasier Meadows. Experience tranquility in the midst of Boulder on your almost 1/3 acre lot that has been meticulously redone and up-kept. As you walk in the front door, you will instantly feel the openness of the main living area with vaulted ceilings, but don't forget to take note of the wide plank herringbone wood floor that brings a unique feel to the primary level. The kitchen boasts a large island as the centerpiece featuring custom cabinets topped with a beautiful amazonite stone that is not quite like any other. The bathrooms in this home have been individually crafted with tile from around the world with a stunning blend of unorthodox design and objective beauty. All of the upstairs bedrooms are accompanied by vaulted ceilings and spacious closets. The lower level living area boasts a large brick fireplace and a mudroom with coat hooks and a small bench for de-shoeing. The garden level living also comes with a bedroom, laundry room, and a full guest bathroom. The basement has been fully finished with an oversized bedroom and walk in closet, as well as a substantial bathroom with a walk in shower. The massive newly fenced in backyard will be sure to entertain all sorts of family members (animals alike).
- Type:
- Multi-Family
- Sq.Ft.:
- 1,348
- Status:
- Active
- Beds:
- 2
- Year built:
- 2002
- Baths:
- 2.00
- MLS#:
- IR1019845
- Subdivision:
- One Boulder Plaza
ADDITIONAL INFORMATION
Downtown Boulder Luxury Living at its finest! As soon as you open the doors you are welcomed by a bright open living space with large windows and an elegant stone fireplace. The designer kitchen with beautiful quarts countertops, rich wood cabinets and stainless steel appliances is perfect for entertaining. Living room has 2 sets of large french doors that opens out to a large patio to enjoy the Colorado weather. Primary bedroom has expansive windows and a 5 piece luxury bathroom, including a large soaking tub and glass shower. Secondary bedroom is great for a guest room or office space and shares a well appointed full bathroom. Laundry room in unit offers convenience and storage. Don't miss the opportunity to live your best life in the heart of Boulder in this beautiful bright open condo.
- Type:
- Condo
- Sq.Ft.:
- 965
- Status:
- Active
- Beds:
- 2
- Year built:
- 1989
- Baths:
- 2.00
- MLS#:
- IR1019787
- Subdivision:
- Country Club Greens
ADDITIONAL INFORMATION
INCREDIBLE PRICE! (Way below recent comps!) Welcome to 7488 Singing Hills Drive, where elegance and convenience blend seamlessly! Step into this beautifully updated 2-bedroom, 2-bath condo, perfectly positioned just moments from the best hiking and biking trails Gunbarrel has to offer. Nestled in a sought-after neighborhood renowned for its tranquil, natural beauty, this home offers both relaxation and recreation. After a day exploring the near by trails, unwind by the pool or take advantage of the full gym in the clubhouse, which is also available for party rentals. Inside, you are greeted with brand new carpet, new stunning quartz countertops, new sink and faucet, and brand new modern appliances. The open and bright layout features two spacious bedrooms with walk-in closets, and a deck that overlooks the sparkling community pool. Additional highlights include a large garage and plenty of guest parking for family and friends. Conveniently located between Boulder and Longmont, with easy access to grocery stores, restaurants, and coffee shops, this awesome condo is ideal for those seeking a Colorado lifestyle. Priced attractively below recent sales, this gem won't last long. Don't miss your chance to make 7488 Singing Hills Drive your new home!
$749,000
1372 Glacier Place Boulder, CO 80303
- Type:
- Land
- Sq.Ft.:
- n/a
- Status:
- Active
- Beds:
- n/a
- Lot size:
- 0.58 Acres
- Baths:
- MLS#:
- IR1019846
- Subdivision:
- Crestmoor
ADDITIONAL INFORMATION
First availability in over 50 years! Don't miss your chance to build a dream home on this .57-acre residential lot in Baseline Lake's Crestmoor neighborhood! Tranquil cul-de-sac location, mountain and rural views, and adjacent to both open space and local hiking trails. Close to shops, restaurants, trails & schools. Connected to city water and sewer via Hoover Hill Water and Sanitation District. Building size potential is 3,698 sq ft above grade. A Site Plan Review process is required for any new construction in Boulder County prior to approval. Open space to the North, views abound! The property also includes eligibility for a membership to Baseline Reservoir. This is truly the opportunity of a lifetime, and it won't last long!
$1,125,000
1301 Canyon 309 Blvd Boulder, CO 80302
- Type:
- Other
- Sq.Ft.:
- 1,348
- Status:
- Active
- Beds:
- 2
- Year built:
- 2002
- Baths:
- 2.00
- MLS#:
- 1019845
- Subdivision:
- One Boulder Plaza
ADDITIONAL INFORMATION
Downtown Boulder Luxury Living at its finest! As soon as you open the doors you are welcomed by a bright open living space with large windows and an elegant stone fireplace. The designer kitchen with beautiful quarts countertops, rich wood cabinets and stainless steel appliances is perfect for entertaining. Living room has 2 sets of large french doors that opens out to a large patio to enjoy the Colorado weather. Primary bedroom has expansive windows and a 5 piece luxury bathroom, including a large soaking tub and glass shower. Secondary bedroom is great for a guest room or office space and shares a well appointed full bathroom. Laundry room in unit offers convenience and storage. Don't miss the opportunity to live your best life in the heart of Boulder in this beautiful bright open condo.
- Type:
- Condo
- Sq.Ft.:
- 882
- Status:
- Active
- Beds:
- 2
- Year built:
- 2003
- Baths:
- 2.00
- MLS#:
- 8995261
- Subdivision:
- Boulder
ADDITIONAL INFORMATION
Nestled in the heart of Boulder, this stunning end-unit offers the perfect blend of vibrant city living and serene neighborhood charm. Just blocks from the bustling Pearl Street and pedestrian mall, you’ll enjoy immediate access to the best restaurants, eclectic shops, and a lively social scene, day and night. Take advantage of nearby bike paths, Boulder Creek, and the University of Colorado, all while being steps away from breathtaking hiking trails and quick access to the majestic mountains. Inside, this home is 100% turnkey and has been completely remodeled with over $150k in updates. Every detail has been meticulously crafted to create a fresh, open space filled with natural light. The modern kitchen features quartz countertops, a stylish backsplash, and stainless steel appliances, complemented by a welcoming breakfast bar. The spacious living room is perfect for relaxing, while the main floor bedroom offers a contemporary ensuite bathroom and ample storage. A stylish staircase leads you upstairs, where you’ll find a desk nook and a second bedroom with a vaulted ceiling and private deck—ideal for soaking in the serene surroundings. An additional bathroom and convenient laundry closet complete this level. Enjoy two private Trex decks for your outdoor living needs. With the rare benefit of two covered parking spots and extra storage, you’ll have everything you need right at your fingertips. Don’t miss this incredible opportunity to embrace the Boulder lifestyle in a beautifully remodeled home!
$1,995,000
1813 Pine Street Boulder, CO 80302
- Type:
- Triplex
- Sq.Ft.:
- 2,900
- Status:
- Active
- Beds:
- n/a
- Year built:
- 1884
- Baths:
- MLS#:
- IR1019813
- Subdivision:
- Central Boulder
ADDITIONAL INFORMATION
Own a stunning piece of Boulder history at The Werley House - a stunning Victorian-era triplex located in desirable Whittier, just two blocks from Pearl Street. With main-floor 1BD/1BA and 2BD/1BA units and a large top-floor 2BD/1BA, ideal as an owner's residence, this property is the perfect fit for buyers seeking an investment property, a home with additional income-generating potential, or an opportunity to create a grand single-family residence. Each move-in ready abode in this beautiful landmarked building features a private entrance, hardwood floors, tall ceilings, oversized windows, exceptional architectural details and adjacent outdoor space. Updated kitchens and baths and a large shared backyard complete the scene. The stately columned front porch welcomes you into the 1BD/1BA featuring a gracious foyer, fireplace living room, sunroom dining area, windowed kitchen and laundry room. A side patio and sunroom introduce the main-level 2BD/1BA, where a large living room opens to the rear patio and yard. Enjoy an eat-in kitchen, bed and bath, plus a spiral staircase leading to an upstairs bedroom with a dormer window. A separate staircase leads to the owner's 2BD/1BA, featuring a roof deck, living room, open kitchen and dining nook. There's a large bedroom and bathroom on the home's first level, plus an expansive upstairs bedroom perfect for a family room. The Werley House was built in 1894 by Peter J. Werley, a miner and proprietor of a saloon that stood at 1314 Pearl Street. The Colonial Revival landmark is recognized by historians for its rounded portico, decorative brickwork, and an array of handsome windows, including bays, dormers and inverted Palladians. This superb Whittier location is two blocks from Pearl Street and Whittier Elementary. Enjoy easy access to 28th Street shopping, including Whole Foods, Target and Trader Joe's. North Boulder amenities, world-famous Boulder trails and the CU campus are just minutes from this one-of-a-kind turnkey property.
- Type:
- Mobile Home
- Sq.Ft.:
- n/a
- Status:
- Active
- Beds:
- 2
- Lot size:
- 0.07 Acres
- Year built:
- 1970
- Baths:
- 1.00
- MLS#:
- 6068
- Subdivision:
- Sans Souci
ADDITIONAL INFORMATION
MILLION DOLLAR VIEWS on a shoestring budget!!! Fixxer Upper Mobile Home in Boulder's most desirable resident owned cooperative Sans Souci park with AMAZING views bordering open space and the Flatirons. 1970 Double-wide with hiking and Biking right out the door. Community Gardens, just 10 minutes to downtown Boulder. In need of TLC but has some new plumbing, refrigerator, new tub, stackable washer and dryer. For all showings, please contact the owner directly as this is listed as a favor without representation since it is a Bill of Sale and not real estate with land. Very quiet neighborhood with great neighbors. Cheapest living in Boulder on the edge of paradise. Nice yard and trailer is completely hidden by trees from the street. Contact Owner directly for showings or msg agent. Residents pay approximately $750 a month and an increase is on the horizon ($250?) for new waste water treatment plan for the community. Sans Souci has so much potential as a independent self- owned community!
$570,000
4757 Qualla Drive Boulder, CO 80303
- Type:
- Townhouse
- Sq.Ft.:
- 1,035
- Status:
- Active
- Beds:
- 2
- Lot size:
- 0.07 Acres
- Year built:
- 1964
- Baths:
- 2.00
- MLS#:
- 7359509
- Subdivision:
- Cheyenne Village
ADDITIONAL INFORMATION
(This listing is for one side of the duplex.) This home comes with a locked in REDUCED RATE as low as 4.75% through List & Lock™. This is a seller paid rate-buydown that reduces the buyer’s interest rate and monthly payment. Terms apply, see disclosures for more information. Welcome to this beautiful townhome in Boulder, a perfect opportunity for a comfortable and convenient lifestyle. This property offers a lot, boasting two bedrooms, two bathrooms, and a generous backyard, ensuring an ideal living space for families, couples, or individuals seeking an investment opportunity. Let's take a closer look at what this fantastic duplex has to offer. An inviting living area adorned with large windows, allowing natural light to illuminate the space. The first floor creates a harmonious atmosphere for entertaining guests or spending quality time with loved ones. The kitchen is equipped with modern appliances, ample counter space, and sleek cabinetry. The primary bedroom is spacious giving plenty of room for your furniture. The second bedroom is also generously sized. One of the standout features is its expansive backyard. Enjoy your very own outdoor space, perfect for enjoying the beautiful Boulder weather, hosting gatherings, or engaging in various recreational activities. The yard provides a peaceful sanctuary for relaxation and outdoor enjoyment, allowing you to create memorable moments with family and friends. Nestled in the heart of Boulder, and only 2.8 miles from CU, this duplex offers easy access to the city's vibrant amenities. Nearby, you'll find renowned restaurants, trendy shops, recreational parks, and highly regarded schools. The area is known for its natural beauty, with breathtaking hiking trails and picturesque views just a short distance away. Whether you're seeking a place to call home or an investment opportunity, this duplex provides the perfect blend of comfort, convenience, and potential.
$1,100,000
79 Eagles Drive Boulder, CO 80302
- Type:
- Single Family
- Sq.Ft.:
- 2,739
- Status:
- Active
- Beds:
- 3
- Lot size:
- 1.87 Acres
- Year built:
- 1963
- Baths:
- 3.00
- MLS#:
- IR1019731
- Subdivision:
- Seven Hills
ADDITIONAL INFORMATION
Incredible location in the serene Foothills just 8 minutes west of Broadway. Mid-Century Modern home with an open floor plan and lots of floor-to-ceiling windows. The wood floors and wood ceilings create a warm interior. The remodeled kitchen features SS appliances and granite countertops. Direct access to the deck from the living room and both main level bedrooms. Great east-facing deck with views of Boulder and the plains. The patio is ready for entertaining and relaxing. Quiet cul-de-sac setting with only two homes beyond. This sought-after, ultra-private Seven Hills neighborhood is steps from world-class trailheads and Downtown Boulder amenities.
$2,095,000
3776 Orange Lane Boulder, CO 80304
- Type:
- Single Family
- Sq.Ft.:
- 2,930
- Status:
- Active
- Beds:
- 4
- Lot size:
- 0.56 Acres
- Year built:
- 1925
- Baths:
- 3.00
- MLS#:
- IR1019668
- Subdivision:
- Foothills
ADDITIONAL INFORMATION
Private estate lot w/ over half an acre tucked into a quiet oasis in Wonderland Hill. The setting is spectacular and the possibilities are endless. Incredible location near miles of open space, yet just a short distance to shops, restaurants and Downtown Boulder. Available for the first time in three generations, the .56-acre lot offers a once in a lifetime opportunity to create a private estate. Silver Lake Ditch runs through the property creating a park-like setting w/ mature trees and mountain views. The sound and beauty of the running water make for an extraordinary atmosphere found in few backyards. Demo permit has been approved, so bring your architect and imagination. The original house is in need of a major remodel and will most likely be scraped, but the detached cottage is in very good condition. Rendering is an example of a new home that could potentially be built. Buyer to verify development possibilities with the City of Boulder.
$1,150,000
265 30th Street Boulder, CO 80305
- Type:
- Single Family
- Sq.Ft.:
- 1,754
- Status:
- Active
- Beds:
- 4
- Lot size:
- 0.15 Acres
- Year built:
- 1955
- Baths:
- 2.00
- MLS#:
- 2247153
- Subdivision:
- Highland Park 1
ADDITIONAL INFORMATION
Welcome to this bright, remodeled Highland Park home located on a quiet South Boulder street. Beautifully updated, this sun-filled ranch home offering main level living with modern comforts and thoughtful design. The open floor plan creates an inviting space and the large windows throughout the home bring in abundant natural light. A modern cook's kitchen is a stand out feature, with plenty of pantry space, stainless appliances, and an easy flow to the dining and living areas. Featuring 4 spacious bedrooms and 2 fully remodeled bathrooms, this home is perfect for families or those seeking extra space. The private primary suite is a retreat, featuring vaulted ceilings, a luxurious en suite bathroom and 2 large closets for ample storage. Step outside to enjoy the shady, fenced backyard, complete with a drip line irrigation system for the gardening enthusiast. The easy flow between the home and backyard makes grilling and entertaining so easy. Energy features include updated insulation, newer energy-efficient windows, and a high-efficiency wood-burning fireplace in the living room for cozy evenings at home. There is even an EV charger. Located in the heart of South Boulder, this home offers easy access to CU Boulder, shopping, parks, hiking trails, bike paths, and public transit - perfect for those who enjoy an active, convenient lifestyle. You are minutes from Whole Foods, Starbucks, Boxcar, Southern Sun, Sweet Cow, Neptune Mountaineering, Yoga Pod and so much more! Don't miss the chance to make this move-in-ready gem your own!
- Type:
- Condo
- Sq.Ft.:
- 868
- Status:
- Active
- Beds:
- 2
- Year built:
- 1968
- Baths:
- 1.00
- MLS#:
- 1534649
- Subdivision:
- Keewaydin
ADDITIONAL INFORMATION
This townhome style condo offers a great option for single level living, plus a spacious fenced yard with Flatiron views! Situated in a cul de sac, you'll first notice the big driveway and 2 car garage. Connected by a covered breezeway, leading to the private front door, your new home feels tucked away and quiet. The nicely updated home features luxury vinyl floors throughout, an open living area and kitchen, and sliding doors to a private patio and outdoor space. Two bedrooms and a full bath make for comfy living space. So much potential in the yard, with concrete patio, blueberry, raspberry and black raspberry bushes, and two raised garden beds. Great for pets, too! Super convenient location near schools, parks, trails, bus line, grocery store, great local restaurants like McDevitt Taco Supply and E. Boulder Community Center. Also close to Hwy 36, 29th St Mall and everything Boulder has to offer. HOA includes heat and hot water, and water/sewer.
$1,599,000
7132 Four Rivers Road Boulder, CO 80301
Open House:
Sunday, 11/17 11:00-1:00PM
- Type:
- Single Family
- Sq.Ft.:
- 3,802
- Status:
- Active
- Beds:
- 5
- Lot size:
- 0.36 Acres
- Year built:
- 1977
- Baths:
- 4.00
- MLS#:
- IR1019794
- Subdivision:
- Fountain Greens
ADDITIONAL INFORMATION
Nestled in an idyllic location on a serene cul-de-sac, this stunning home backs onto picturesque neighborhood trails and a peaceful pond. Enjoy the convenience of walking to the Boulder Country Club and embracing a golf cart lifestyle. The home features a main floor primary suite, main floor laundry and a second primary suite upstairs, offering flexible living arrangements. With a total of 5 bedrooms and 4 bathrooms, there's ample space for family, guests or a home office. Step inside to discover vaulted ceilings that create an open and airy ambiance throughout. The chef's kitchen is a culinary dream, equipped with stainless steal appliances and ample counter space for meal preparation. Large windows flood the home with natural light, enhancing the tranquil setting. Outside, the private yard is surrounded by mature trees and a view onto the neighborhood pond providing a serene and secluded retreat. Whether you're relaxing on the patio or exploring the nearby trails or heading to the club this home offers the perfect blend of indoor and outdoor living. This exceptional property combines luxury, comfort, and a prime location, making it a rare find in today's market. Don't miss the opportunity to call this tranquil haven your home! Open house Sunday November 17th 11-1pm. LOVE WHERE YOU LIVE!!
$650,000
4638 Burgundy Lane Boulder, CO 80301
- Type:
- Condo
- Sq.Ft.:
- 1,731
- Status:
- Active
- Beds:
- 3
- Year built:
- 1985
- Baths:
- 4.00
- MLS#:
- IR1019528
- Subdivision:
- Huntington Point
ADDITIONAL INFORMATION
Nestled in Huntington Point, this townhome exudes contemporary serenity. Expansive windows seamlessly blend the outdoors with the interior, filling the open floorplan with abundant natural light. Beautiful hardwood flooring flows effortlessly throughout the main and upper levels. A spacious living area beams with warmth and ambiance from a floor-to-ceiling, stacked stone gas fireplace. The stylish kitchen boasts light wood cabinetry, stainless steel appliances and a tiled backsplash. Two bright bedrooms on the upper level include a remodeled primary suite with a walk-in closet and a tranquil bath. A finished basement flaunts decorative wood ceilings and plumbing for a wet bar, inspiring the perfect setting for entertaining. Additionally, the third bedroom provides added privacy, making it an ideal retreat for guests. An added convenience, a laundry area features a stackable washer and dryer set. Outside, a large fenced-in patio with custom-built planters opens to a serene yard backing to open space. This residence is situated just moments from the 3.9-acre, dog-friendly Gunbarrel Commons Park.
$7,995,000
1775 Deer Valley Road Boulder, CO 80305
- Type:
- Single Family
- Sq.Ft.:
- 4,341
- Status:
- Active
- Beds:
- 4
- Lot size:
- 0.44 Acres
- Year built:
- 2017
- Baths:
- 5.00
- MLS#:
- IR1019610
- Subdivision:
- West Highland Park
ADDITIONAL INFORMATION
Seclusion in the middle of it all! Nestled in the West Highland neighborhood of South Boulder, this exceptional home offers the perfect blend of privacy and convenience. Set atop a hillside, this home boasts 360 degree views typically reserved for remote mountain retreats, yet it's just minutes from downtown and Table Mesa shopping. Step inside to experience exceptional design and meticulous attention to detail. Enter the great room and you are struck by the magic of the iconic Flatirons filling the space. The natural stone gas fireplace, walnut cabinetry, and custom textured concrete floors blend seamlessly with walls of glass that erase the boundaries between indoor and outdoor spaces. The chef's kitchen features top-end appliances with multiple indoor-outdoor dining and entertaining areas. Outside, an automated pergola and built-in Diamond Spa hot tub provide serene spaces, while the surrounding landscape of Bear Peak and the dramatic Flatirons creates a picturesque setting. At night, the city lights twinkle against the evening sky, adding a touch of magic. The main level continues to a powder room, home office, and primary suite, featuring a custom walk-in closet and modern bathroom. Ascend the floating staircase to a soaring roof deck, yet another stunning outdoor entertaining space.The lower level hosts 3 add'l bedrooms, each with en-suite bathroom, a flex space perfect for a home gym, a mud room with add'l laundry, and access to the 2+ car garage. The ease of a lock and leave lifestyle is seamless with a secure package drop and a whole house Control4 automation system. Multiple outdoor living areas, including the roof deck with "you've got to see it to believe it" panoramic views, allow you to fully embrace Boulder's spectacular weather and the home's unmatched surroundings. With miles of hiking trails just steps from your front door, outdoor recreation is easily accessible, making this home a true haven for those looking for the ultimate Boulder lifestyle.
$1,650,000
901 Pearl Street Unit #302 Boulder, CO 80302
- Type:
- Condo
- Sq.Ft.:
- 1,010
- Status:
- Active
- Beds:
- 1
- Year built:
- 2015
- Baths:
- 2.00
- MLS#:
- IR1019603
- Subdivision:
- 901 Pearl Residence Condos
ADDITIONAL INFORMATION
NEW PRICE! Unique Luxury Living on Historic Pearl Street in the Heart of Boulder, with the best Flatirons view available. An ideal downtown location on the West End of Pearl, where you can watch the sun reflect off the Flatirons every morning, and sunsets in the evening, from this top floor residence. An open floor plan, with nine sky lights for brightness, is complete with luxury finishes, state of the art technology, a chef's kitchen, an office/flex space and a private garage. Only one of five private residences in a very secure building. Walk to an eclectic mix of cafes, restaurants and one-of-a-kind Boulder businesses. Quiet inside, with the excitement and amenities of Pearl St. outside, make this the perfect unit for downtown walkable living or a lock n' leave lifestyle. Unit includes a one car private garage and one outdoor parking space, a storage room and is ADA accessible. Ready for Move-In!
Andrea Conner, Colorado License # ER.100067447, Xome Inc., License #EC100044283, [email protected], 844-400-9663, 750 State Highway 121 Bypass, Suite 100, Lewisville, TX 75067

The content relating to real estate for sale in this Web site comes in part from the Internet Data eXchange (“IDX”) program of METROLIST, INC., DBA RECOLORADO® Real estate listings held by brokers other than this broker are marked with the IDX Logo. This information is being provided for the consumers’ personal, non-commercial use and may not be used for any other purpose. All information subject to change and should be independently verified. © 2024 METROLIST, INC., DBA RECOLORADO® – All Rights Reserved Click Here to view Full REcolorado Disclaimer
| Listing information is provided exclusively for consumers' personal, non-commercial use and may not be used for any purpose other than to identify prospective properties consumers may be interested in purchasing. Information source: Information and Real Estate Services, LLC. Provided for limited non-commercial use only under IRES Rules. © Copyright IRES |
Boulder Real Estate
The median home value in Boulder, CO is $875,000. This is higher than the county median home value of $739,400. The national median home value is $338,100. The average price of homes sold in Boulder, CO is $875,000. Approximately 44.84% of Boulder homes are owned, compared to 49.22% rented, while 5.95% are vacant. Boulder real estate listings include condos, townhomes, and single family homes for sale. Commercial properties are also available. If you see a property you’re interested in, contact a Boulder real estate agent to arrange a tour today!
Boulder, Colorado has a population of 104,930. Boulder is less family-centric than the surrounding county with 33.29% of the households containing married families with children. The county average for households married with children is 33.36%.
The median household income in Boulder, Colorado is $74,902. The median household income for the surrounding county is $92,466 compared to the national median of $69,021. The median age of people living in Boulder is 28.9 years.
Boulder Weather
The average high temperature in July is 88.1 degrees, with an average low temperature in January of 18.9 degrees. The average rainfall is approximately 18.1 inches per year, with 71.1 inches of snow per year.
