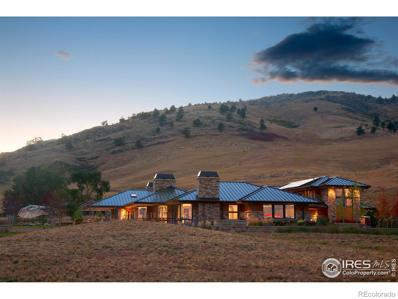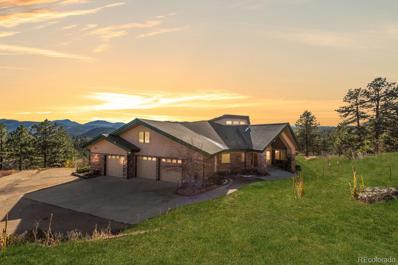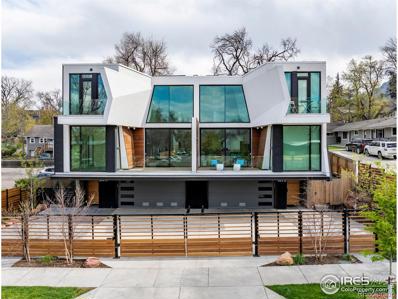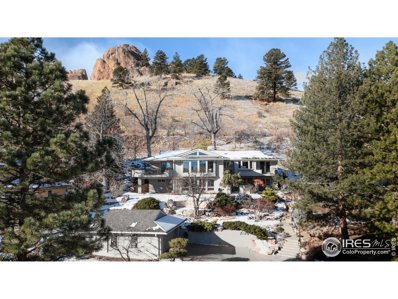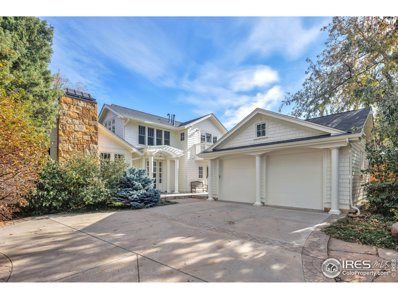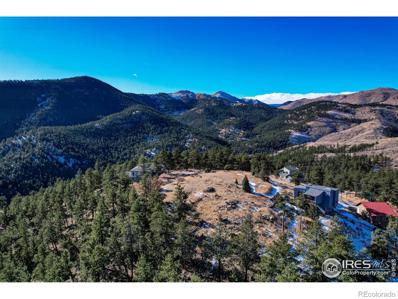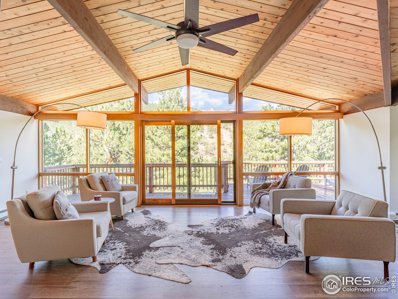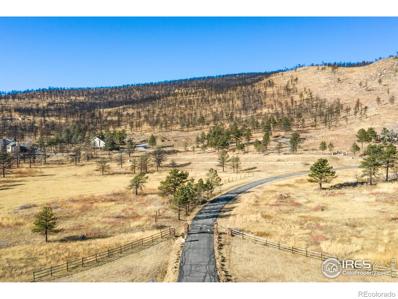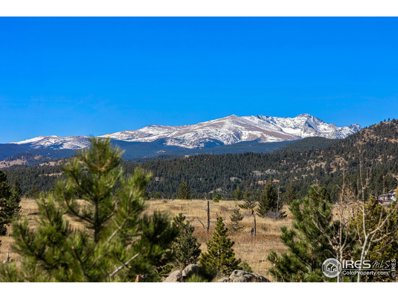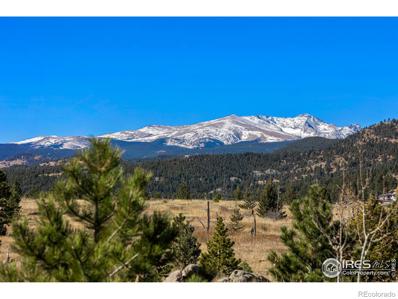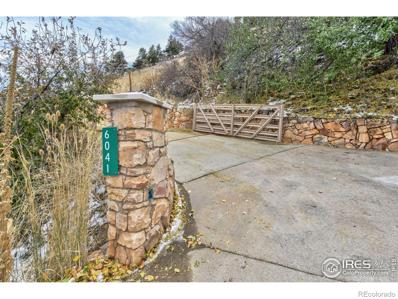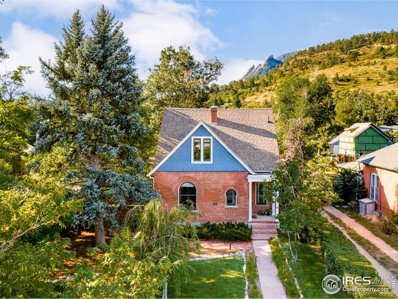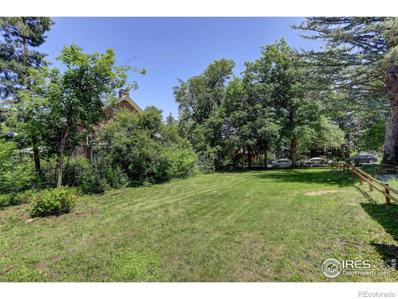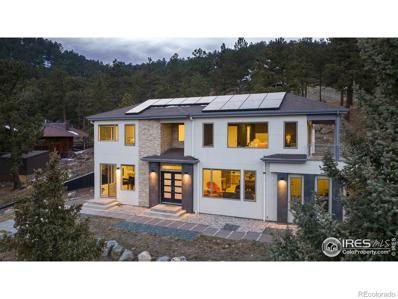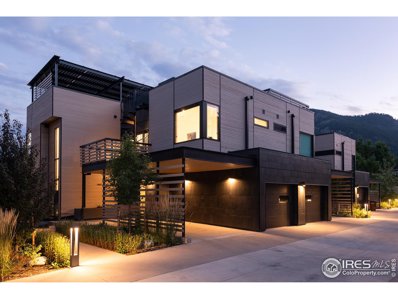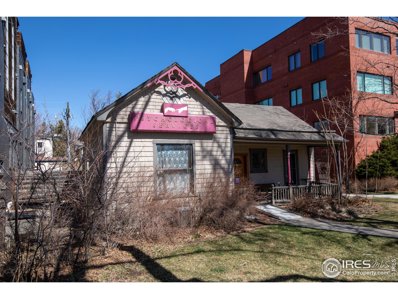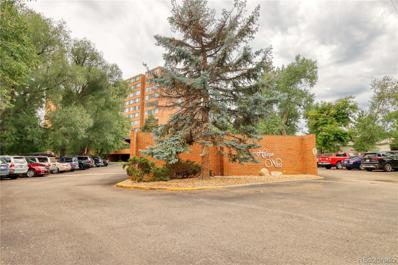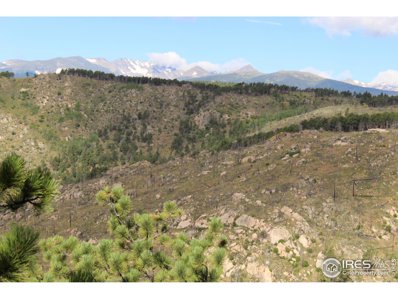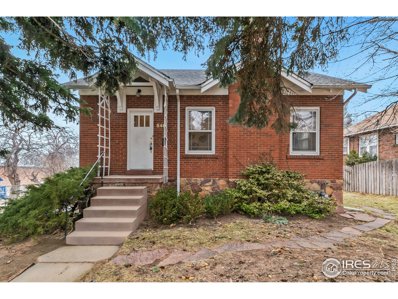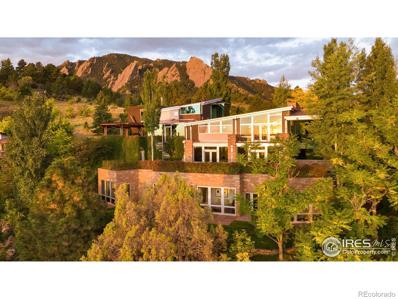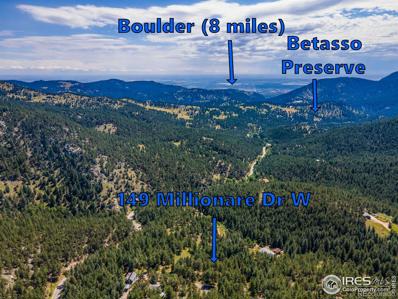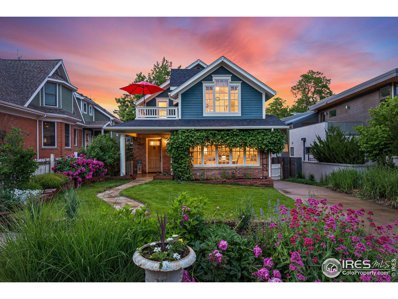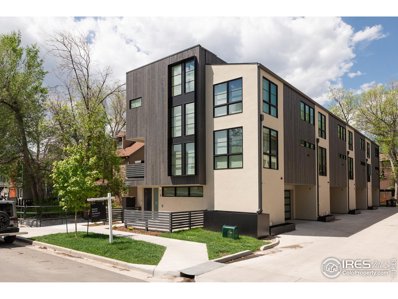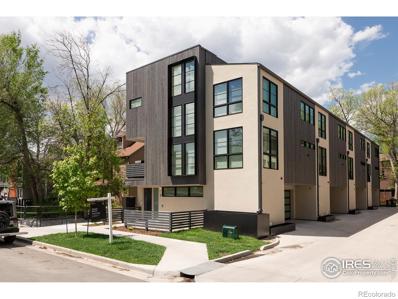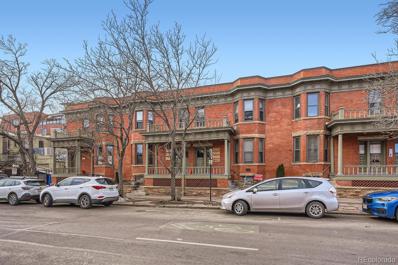Boulder CO Homes for Rent
$9,900,000
335 Lee Hill Drive Boulder, CO 80302
- Type:
- Single Family
- Sq.Ft.:
- 7,737
- Status:
- Active
- Beds:
- 4
- Lot size:
- 4.9 Acres
- Year built:
- 2007
- Baths:
- 6.00
- MLS#:
- IR1002670
- Subdivision:
- Wineglass Ranch
ADDITIONAL INFORMATION
One of the premier residences on Colorado's Front Range. Inspired five-acre setting nestled against the foothills yet just blocks from restaurants, bakery, coffee shops. Sweeping views throughout this dramatic 8,700 sq ft home. No expense spared - built by Tim Harrington, arguably the preeminent builder of Boulder's finest homes. Four limestone fireplaces, custom millwork, venetian plaster walls, travertine and walnut floors, state of the art systems throughout. Chef's kitchen with double islands, walk in and butler pantries. Exquisite primary retreat with postcard views, striking fireplace, onyx and marble bath. Resort like amenities redefine outdoor luxury -90 foot lap pool and hot tub surrounded by 100 ft long stone deck, al fresco Viking kitchen, water features, terraced lawns, fire pit. Three car garage plus six car show garage. Blending naturally with the adjacent foothills-gated and private for tranquil seclusion. Spec list below: Dacor Oven, Miele Microwave, Wolfe 6 Burner Grill and Venta Hood, Thermador Two Vertical Door fridge and freezer, Villeroy and Bosch Sinks, Cold and Hot Water Filters, Fully Sprinklered w 400 Gallon Tank, 3 Variable Speed Lennox Air handlers, 4 Industrial Air Conditioning Units, 2 Hepa Air Purifiers, Healthy Climate Air Exchanger, Honeywell Electronic Air Cleaner, Buderus Logmax Plus Boiler, Superstor Ultra Oversize Stainless Steel Water heater, Heated Snowmelt front walkway and garage pad, Moros Fabrication Granite Counters, Eucalyptus Sequence Match cabinets, Stone and Cedar trim exterior, Metal Roofing with Copper Gutters and Down Spouts, Venetian Plaster Sofits, Kolbe Ultra Clad Windows, Aluminum Clad Skylights, Smart Home with Security System, 1800 ft Custom Metal Fence with Electric Front Gate. Historical house construction costs: Land 2004, $1,500.000. House construction 2009, $4,240.000; Landscaping Pool,Interior Design, $1,490,000; Total cost in 2009, $7,229,700. Today, dollars at 5% increase /yr. $15,038.600.
$2,750,000
8566 Flagstaff Road Boulder, CO 80302
- Type:
- Single Family
- Sq.Ft.:
- 5,074
- Status:
- Active
- Beds:
- 4
- Lot size:
- 35 Acres
- Year built:
- 2000
- Baths:
- 4.00
- MLS#:
- 4095049
- Subdivision:
- Walker Ranch
ADDITIONAL INFORMATION
Welcome to your dream escape! Nestled off Flagstaff Rd just 8 miles from Boulder's iconic Chautauqua Park, this contemporary mountain retreat is a visual feast with high ceilings and panoramic views from every room. Set on 35 acres, this 4-bedroom, 4-bathroom haven blends rustic charm with modern comforts. A picturesque bridge over a koi pond welcomes you to the open floor plan that features spacious rooms with sweeping views of snow-capped peaks to the West and city and plains to the East. The kitchen boasts an oversized island and ample counter space and cabinets, perfect for entertaining with friends and family. The spacious deck off the living is an ideal spot for gatherings and celebrations. Relax in the serene primary bedroom with its expansive windows and cozy fireplace. Other highlights include a study, a steam shower, a mother-in-law suite with a separate entrance, and an unfinished bonus/studio room. The 3-car heated garage features a dog wash station, a sink, and two large storage spaces. Fully owned solar panels power the entire property, ensuring sustainable living. Close to Walker Ranch Loop and abundant trails, this property promises tranquility and adventure and also offers equestrian potential. Don't miss your chance to own this piece of mountain paradise! Schedule your showing today!
$2,350,000
944 Arapahoe Avenue Unit A Boulder, CO 80302
- Type:
- Condo
- Sq.Ft.:
- 2,767
- Status:
- Active
- Beds:
- 3
- Year built:
- 2022
- Baths:
- 3.00
- MLS#:
- IR1002227
- Subdivision:
- Neve House Condos
ADDITIONAL INFORMATION
Inspired by the namesake neve snow found in high altitude glacial terrain, Neve House showcases astounding regenerative living by exploiting its sculptural design elements to maximize energy performance. This net-positive construction marries energy efficiency with landmark design. An exploration of indoor-outdoor living unfolds with private spaces that are accessed through vast expanses of glass, allowing the views of mountains to act as living artwork. Every space captures the structure's ergonomic architecture, from awe-inducing floorplans that inspire creativity to the private oases that promote rejuvenation. Towering 20' ceilings continue the theme of outdoor connectivity, blurring the line between interior and exterior. Sunshine infiltrates all spaces, reminding residents of the coveted Colorado climate at every turn. With just one common wall, three decks with generous views and a rear yard with a firepit and lush landscaping, these homes live like single family residences. Complete with a selection of high-end finishes and a two-car garage, residents of the Neve House are met at the convergence of luxury and convenience. Paired home built to "Passive House" standards w/the goal of net positive energy generation. High performance insulation, triple -/+ quad paned windows + airtight construction methods w/multiple layers of exterior insulation creates net-zero energy consumption. 7.5 kW PV solar system creates a net-positive energy outcome. Incredible design w/eye-catching angles + large geometric-shaped windows creates a stunning modern oasis. Second level primary suite w/custom built-ins, West-facing deck accessed through 10'x12' sliding door + North deck, luxury bath w/glass shower space. Amazing 20' ceiling in living room w/floor-across-ceiling maple wall. Oversized garage w/EV charging capacity, space for 2 cars + workshop + bikes + gear + storage. Architecture by Super3Studio of Los Angeles.
$3,650,000
2195 Knollwood Dr Boulder, CO 80302
- Type:
- Other
- Sq.Ft.:
- 3,913
- Status:
- Active
- Beds:
- 3
- Lot size:
- 1 Acres
- Year built:
- 1973
- Baths:
- 3.00
- MLS#:
- 1001797
- Subdivision:
- Knollwood
ADDITIONAL INFORMATION
Nestled in the sought-after Knollwood location of Boulder, Colorado, 2195 Knollwood Drive sits on one of the largest and highest lots, and presents a luxurious and contemporary retreat that perfectly embodies the indoor-outdoor lifestyle that Boulder is known for. This stunning three-bedroom, three-bathroom residence boasts sprawling interiors, multiple terraces, and 180-degree expansive views over Boulder - where at night, lights never fail to amaze you, and the daytime views remind you why you love to live here. Walls of windows frame magnificent vistas, from towering trees & red-rock mountain ridges to the dramatic skyline & eastern horizon below. The tall ceilings, oak floors & exquisite millwork throughout the home further accentuate its exceptional quality. Discover an expansive vaulted living room & dining area, perfect for gathering alongside views of majestic pines & city lights.The beautifully appointed kitchen features custom cabinetry & silestone countertops along with a fleet of upscale appliances. The adjacent family room & kitchen area connect with the huge front deck & patio, offering seamless indoor-outdoor living. Enjoy your morning coffee or evening cocktails to the sound of song birds. The main floor owner's suite is complete with a spacious walk-in closet & a skylit en-suite spa bathroom. Spanning over half an acre, this home's verdant, landscaped grounds abut acres of open space, a palette of changing colors with each season & backdoor access to hiking trails. Located in a uniquely zoned rural-urban interface that offers the feel of mountain living and a ten minute walk on a private trail to downtown Pearl Street amenities plus city water, fire protection, and even private snow plowing of your streets. With its luxurious accommodations, exceptional design, and ideal location, this is the perfect retreat for those seeking a peaceful, away-from-it-all lifestyle while still enjoying easy access to downtown Boulder.
$2,465,000
1228 7th St Boulder, CO 80302
- Type:
- Other
- Sq.Ft.:
- 3,171
- Status:
- Active
- Beds:
- 3
- Lot size:
- 0.26 Acres
- Year built:
- 2006
- Baths:
- 3.00
- MLS#:
- 1001716
- Subdivision:
- Mountain Park
ADDITIONAL INFORMATION
Beautiful home situated in upper University/Rose Hill neighborhood. Goldilocks would LOVE this home as it is not too big/not too small but just right in size, location, floor plan, finishes and more! Nestled back on a well treed lot abutting Anderson seasonal stream to North. Built in 2006 with a nod toward traditional, crisp & high end finishes. Hardwood floors throughout, vaulted ceilings, smooth drywall, gas fireplace, Open floor plan with generous room sizes drenched in natural light, multiple French doors lead to outdoor decks/balconies. Chef's gourmet kitchen with high end appliances + wet bar. Intimate stone patio with retractable awning and outdoor fireplace for quiet dinners al fresco. Large 2 car detached garage with Jacob's ladder to generous attic storage. Central location walkable within minutes to Chautauqua Park, CU campus, Pearl Street Mall, soon to be built new Limelight Hotel & more. This home has been lightly lived in over the years. Current owners reside part time in home. Great lock and leave. Heated driveway=no more snow shoveling!
$250,000
221 Camino Bosque Boulder, CO 80302
- Type:
- Land
- Sq.Ft.:
- n/a
- Status:
- Active
- Beds:
- n/a
- Lot size:
- 2 Acres
- Baths:
- MLS#:
- IR1001344
- Subdivision:
- Sierra Antigua - Mt
ADDITIONAL INFORMATION
Make your home on the top of this hill just minutes from downtown Boulder! Imagine yourself in this incredible, secluded site down a private road.This site boasts an EXCELLENT building site with views of the city to the east and white-covered peaks to the East. Showings are by appointment only since it is accessed via a private road. The views will inspire in every direction! Two acres with a cleared building site. Only two minutes to the Betasso Preserve Trailhead and a short drive to Boulder's favorite destinations including Pearl Street (15 minutes), the University of Colorado (18 minutes) and Chautauqua Park (18 minutes). Property just appraised for higher than list price. Access easement in place. Electric close at neighboring residences. Well consultant has visited the site and seller can pass along contact info. This is a great site waiting for you to make an amazing mountain home.
$2,300,000
649 Valley Ln Boulder, CO 80302
- Type:
- Other
- Sq.Ft.:
- 4,710
- Status:
- Active
- Beds:
- 5
- Lot size:
- 15 Acres
- Year built:
- 1993
- Baths:
- 3.00
- MLS#:
- 1001062
- Subdivision:
- Foothills
ADDITIONAL INFORMATION
Welcome to 649 Valley Lane, an exceptional mid-century modern marvel, positioned on a sprawling 15-acre estate, and now at an unbeatable price. Occupying a prime spot on the highly sought-after Valley Lane, situated less than a 10-minute drive from downtown Boulder. The home boasts just under 4,900 square feet of thoughtfully designed space. An open-plan layout, along with a plethora of windows and vaulted ceilings, allows natural light to flood the interior, making it feel incredibly light, bright, and airy. The kitchen seamlessly merges with the living space, providing the perfect setting for lively gatherings or intimate dinner parties. Transition from indoor to outdoor living with ease, thanks to multiple decks perfect for soaking in the captivating Colorado scenery high in the valley among the trees. You'll appreciate the property's grandeur, accentuated by its distinctive mid-century modern design. Its clean lines, stylish finish, and integration with nature embody a timeless elegance. With a spacious 3-car garage and south-facing driveway, practicality hasn't been overlooked. There's plenty of space for your vehicles, tools, and outdoor gear - perfect for those looking to embrace the Colorado lifestyle. Experience the harmonious blend of luxury, privacy, and connectivity at 649 Valley Lane.
- Type:
- Land
- Sq.Ft.:
- n/a
- Status:
- Active
- Beds:
- n/a
- Lot size:
- 1.81 Acres
- Baths:
- MLS#:
- IR1000667
- Subdivision:
- Foothills Ranch
ADDITIONAL INFORMATION
Private getaway is ready for the custom mountain home you've been dreaming of! Minutes from North Boulder, this parcel is located in the coveted seven-property Foothills Ranch gated community surrounded by 110 acres of HOA-owned land. The lots within the sought-after subdivision exclusively offer the privacy and beauty of foothills living with the comfortable amenities of natural gas and Lefthand Water. Existing driveway and 4-car garage foundation concrete offer the possibility of faster construction of a new home with the potential to save in construction costs. Incredible views and easy access to the trails of Heil Valley Ranch Open Space as well as Boulder, Lyons and beyond. Don't miss this rare opportunity to create your dream home!
$189,900
Owl Creek Rd Boulder, CO 80302
- Type:
- Land
- Sq.Ft.:
- n/a
- Status:
- Active
- Beds:
- n/a
- Lot size:
- 1.99 Acres
- Baths:
- MLS#:
- 999230
- Subdivision:
- Sugarloaf
ADDITIONAL INFORMATION
Seize this opportunity to own 2 acres of relatively level raw land in a prime location within the beautiful Sugarloaf mountain community. ~20 minute drive to either Boulder (East) or Nederland (West). Stunning views of Sugarloaf Mt., Eldora Ski Resort, and the Indian Peaks Wilderness. Owl Cr. Rd. abuts the property. Build your dream home in this idyllic location! The trailhead for Dream Canyon is very close (premier hiking and rock climbing), Betasso Preserve is also close by (very popular hiking and mountain biking), and so is the historic Switzerland Trail (mountain biking, 4-wheeling, hiking, cross country skiing), providing ample recreation opportunities. Ride mountain or gravel bikes from the property, or go horseback riding, climbing, swim in the creek, choose your own adventure or relax and enjoy the views. Daily wildlife sighting opportunities including elk, deer, bobcat, fox, birding, etc. Close to the fire station and the Sugarloaf farm stand. 25 minute drive to Eldora Ski Resort. All the best that mountain living offers, surrounded by National Forest, yet only 10 miles west of Boulder. Preliminary max allowable size from Boulder County is 2,919 square foot residential floor plan. Boulder County account #R0026987. Parcel #145936000005. Temporary address 0 Owl Creek Rd. Seller has a recent survey that can be made available to the buyer.
$189,900
Owl Creek Road Boulder, CO 80302
- Type:
- Land
- Sq.Ft.:
- n/a
- Status:
- Active
- Beds:
- n/a
- Lot size:
- 1.99 Acres
- Baths:
- MLS#:
- IR999230
- Subdivision:
- Sugarloaf
ADDITIONAL INFORMATION
Seize this opportunity to own 2 acres of relatively level raw land in a prime location within the beautiful Sugarloaf mountain community. ~20 minute drive to either Boulder (East) or Nederland (West). Stunning views of Sugarloaf Mt., Eldora Ski Resort, and the Indian Peaks Wilderness. Owl Cr. Rd. abuts the property. Build your dream home in this idyllic location! The trailhead for Dream Canyon is very close (premier hiking and rock climbing), Betasso Preserve is also close by (very popular hiking and mountain biking), and so is the historic Switzerland Trail (mountain biking, 4-wheeling, hiking, cross country skiing), providing ample recreation opportunities. Ride mountain or gravel bikes from the property, or go horseback riding, climbing, swim in the creek, choose your own adventure or relax and enjoy the views. Daily wildlife sighting opportunities including elk, deer, bobcat, fox, birding, etc. Close to the fire station and the Sugarloaf farm stand. 25 minute drive to Eldora Ski Resort. All the best that mountain living offers, surrounded by National Forest, yet only 10 miles west of Boulder. Preliminary max allowable size from Boulder County is 2,919 square foot residential floor plan. Boulder County account #R0026987. Parcel #145936000005. Temporary address 0 Owl Creek Rd. Seller has a recent survey that can be made available to the buyer.
- Type:
- Land
- Sq.Ft.:
- n/a
- Status:
- Active
- Beds:
- n/a
- Lot size:
- 2.6 Acres
- Baths:
- MLS#:
- IR999104
- Subdivision:
- Olde Stage Settlement
ADDITIONAL INFORMATION
Nestled on an expansive 2.6-acre hillside lot and located just minutes from Downtown Boulder, you'll find this picturesque parcel with unlimited views and many possibilities. Build your dream home retreat and enjoy sweeping vistas of the foothills, the sprawling plains, and the glistening Boulder Reservoir. A welcoming driveway is already in place featuring concrete/flagstone retaining walls and electricity and natural gas are available at the lot line from Xcel Energy. There is also an existing unused septic system and leech field and a water holding cistern. This is a remarkable opportunity to embrace the serenity and natural beauty of 6041 Olde Stage Road. Come discover the endless possibilities that await on this splendid property!
$2,695,000
440 Arapahoe Ave Boulder, CO 80302
- Type:
- Other
- Sq.Ft.:
- 2,737
- Status:
- Active
- Beds:
- 4
- Lot size:
- 0.25 Acres
- Year built:
- 1894
- Baths:
- 4.00
- MLS#:
- 996236
- Subdivision:
- Highland Lawn
ADDITIONAL INFORMATION
Welcome to this exquisite landmark historic home nestled next to the majestic Flatirons. This remarkable property in Downtown Boulder offers a unique blend of timeless elegance and modern comfort. As you approach the home, you are immediately captivated by its stately presence and meticulously manicured gardens. The exterior showcases a combination of classic architectural elements and historic charm. Upon entering the home, you are greeted by warm Brazilian walnut flooring throughout, tall ceilings and large historic windows. The living room, dining room and kitchen flow seamlessly together, filled with natural light. Views of the flatirons are perfectly framed in this state-of-the-art chefs kitchen. Featuring top-of-the-line KitchenAid appliances, ample storage and a large kitchen island. The main floor also features a convenient bedroom or office, plus a bath and laundry. The upstairs level boasts a stunning primary suite with arched doorways, vaulted ceilings, and a spa-like bathroom with shower and vintage claw foot bathtub. An arched entrance to the bespoke walk-in closet features a large window looking over the foothills. A second bedroom on the upper level features a full bathroom, plenty of storage and a beautiful reading nook with large, light-filled windows. Above the garage, a finished studio with bath makes an ideal guest suite and a remodeled root/wine cellar is an excellent flex space. An additional flex building on the property makes for the perfect office or yoga studio. This stunning home is just steps from downtown shopping and dining and minutes from hiking and biking. This property offers a unique blend of city and mountain living with vintage charm.
$1,497,000
757 12th Street Boulder, CO 80302
- Type:
- Land
- Sq.Ft.:
- n/a
- Status:
- Active
- Beds:
- n/a
- Lot size:
- 0.14 Acres
- Baths:
- MLS#:
- IR995992
- Subdivision:
- University Place
ADDITIONAL INFORMATION
Tremendous opportunity to own a new construction property in Lower Chautauqua! Permits have been approved through the City of Boulder. Rare find property includes an approved ADU w/alley access. Convert the existing, historic carriage house into an ADU for use as a rental unit or guest quarters. All plans and permits have been acquired for the construction of an exceptional custom home. Perfect location near Chautauqua (0.5 miles) yet quiet and removed from the bustle of The Hill. Intelligent, 'upside down' design of the home so that stunning Flatiron views are maximized in the main living areas of the home. The property boasts 4 primary-bedroom suites, 2 of which are on the main level, a 2 car heated garage, and a home office. The second level's open floor plan is highlighted by soaring ceilings and a huge wall of windows. The deck is the perfect place to entertain or unwind, secluded & surrounded by mature trees. Take the spiral staircase to the generous-sized backyard. Interior can be changed to buyers preference, exterior remains the same due to historical requirements. This one-of-a-kind property offers the finest caliber of living in a world-class location, moments from all the shopping (1.5 miles from Pearl), dining, & leisure Boulder has to offer. Only 0.9 miles to CU Boulder! Construction has not started on this property. Listing Price includes a vacant lot, carriage house, building plans and permits.
$2,495,000
514 Granite Drive Boulder, CO 80302
- Type:
- Single Family
- Sq.Ft.:
- 2,890
- Status:
- Active
- Beds:
- 3
- Lot size:
- 1.01 Acres
- Year built:
- 2018
- Baths:
- 3.00
- MLS#:
- IR995913
- Subdivision:
- Seven Hills
ADDITIONAL INFORMATION
Serenity and luxury await in this pristine mountain sanctuary featuring bespoke interiors, jaw-dropping views and a coveted Seven Hills location. Inside, meticulously planned living spaces boast the finest materials and craftsmanship, including wide-plank maple flooring, designer lighting and walls of windows framing astounding city and mountain views. Multiple decks and patios cater to seamless indoor-outdoor living and entertaining throughout. The main level begins in the expansive great room, where jetliner views over Boulder and a dramatic fireplace compete for your attention. Elevate your culinary experience in the open kitchen, where custom cabinetry with quartz counters surrounds upscale appliances by Sub-Zero, Wolf and Bosch. A waterfall island, a bar area with a wine refrigerator and a walk-in pantry add exceptional convenience. Plan your next dinner party in the spacious dining room, where sliding glass walls open to a patio and deck for effortless al fresco entertaining. A powder room carves out a sun-kissed corner with its own patio - the ideal space for a living area or study. Abundant outlets and storage spaces are perfectly located, including a large coat closet and a slate-tiled mudroom for easy arrivals and departures. A spectacular maple and metal staircase ushers you to the sprawling owner's retreat, where views stretch across twinkling city lights and towering trees. The palatial suite offers room for large sitting areas, a breathtaking private view deck, a massive walk-in custom closet and a soothing en suite spa bathroom. Two spacious secondary bedrooms with mesmerizing vistas and roomy closets are joined by a hall bathroom and a large laundry room. This home's exceptional upgrades include a SimpliSafe home security system, a 4.97 kW solar system, central HVAC, a new septic system and an attached two-car garage with EV charging. This sought-after, ultra-private neighborhood is steps from world-class trailheads and Downtown Boulder amenities.
$4,350,000
1955 3rd St Unit 6 Boulder, CO 80302
- Type:
- Other
- Sq.Ft.:
- 3,629
- Status:
- Active
- Beds:
- 4
- Year built:
- 2022
- Baths:
- 5.00
- MLS#:
- 995910
- Subdivision:
- Odonata Condo
ADDITIONAL INFORMATION
Unit 6 at Odonata is one of ten exceptional townhomes in West Boulder. Odonata delivers an unprecedented lifestyle of urban accessibility & outdoor splendor. Residents enjoy the proximity to world class trailheads, top-rated shopping, dining, and entertainment without ever leaving their backyard. Completed in 2022, the community is nestled between Downtown Boulder's Pearl Street district and the breathtaking foothills of the Rocky Mountains. Furthermore, residents relish a true resort lifestyle experience with access to the stunning Odonata outdoor pool and sun deck at the foot of the mountains. This residence boasts 3 plus bedrooms and 5 bathrooms with an open floor plan and jaw dropping views from every window. The home features a private entrance and an elevator connecting every level, including access to the spacious rooftop deck! Once on the rooftop deck, soak in breathtaking views of the Flatirons and Flagstaff Mountain while enjoying the covered outdoor kitchen, dining area, living room and private hot tub. The chef's kitchen features state-of-the-art appliances by Wolf, Miele and Sub-Zero. A spa-inspired primary suite bathroom retreat features oversized rain showers and a gorgeous sunlit soaking tub. Simple lines, superior materials and impeccable craftsmanship define the light-filled interiors. A stunning mix of wood and stone detailing bring natural warmth indoors. Open living spaces invite both lavish entertaining and quiet relaxation while premium finishes and designer fixtures add upscale elegance to every room. A hallmark of this property is the downstairs movie theater, located in the basement along with two more finished bathrooms and a bedroom. A perfect place to retreat and enjoy a quiet evening with friends or family. Additionally, the attached, direct-entry garage and carport, massive storage room, custom closets and an upper-level laundry room adds effortless ease to daily life.
$1,275,000
613 Walnut St Boulder, CO 80302
- Type:
- Other
- Sq.Ft.:
- 1,020
- Status:
- Active
- Beds:
- n/a
- Lot size:
- 0.15 Acres
- Year built:
- 1910
- Baths:
- MLS#:
- 995690
- Subdivision:
- Boulder West
ADDITIONAL INFORMATION
One of a kind opportunity in the Boulder West neighborhood. Has been an office use for the last 30 years with BT-2 zoning which allows both residential and commercial, office, lodging, and other uses listed under this zoning.
- Type:
- Condo
- Sq.Ft.:
- 1,357
- Status:
- Active
- Beds:
- 2
- Year built:
- 1971
- Baths:
- 2.00
- MLS#:
- 8390056
- Subdivision:
- Horizon West Condos 2-bo
ADDITIONAL INFORMATION
Welcome to this unique two bedroom home centrally located in Boulder. As you walk in, you're greeted by an abundance of natural light coming in from wall to wall. The living room is separated with floor to ceiling sliding glass doors that can be opened up for special occasions. The kitchen has been updated with modern quartz countertops and plenty of cabinet space. This home includes a one of a kind room perfect for a work-at home office space or a guest room. Horizon West has meticulously kept landscape with a stream flowing through the property creating a serene environment for relaxation. The building has many amenities including a huge lap pool, modern fitness center, community center, game room, and much more. This home is walking distance to everything. The low maintenance home is perfect as your next forever home or investment property for student housing. This home have two full bathroom.
- Type:
- Land
- Sq.Ft.:
- n/a
- Status:
- Active
- Beds:
- n/a
- Lot size:
- 4.83 Acres
- Baths:
- MLS#:
- 994233
- Subdivision:
- none
ADDITIONAL INFORMATION
Highly sought-after Sunshine Canyon Drive 4.8 acres in secluded valley. Deeded Access, road plans, eligible building letter, surveys & topo maps. Continental Divide snow-capped peak views to W & SW with long views past James Peak. The acreage is surrounded by a combination of various conservation easements & borders BLM land. This is the only residential land left to build on in the valley and western view. PRIVATE! Call for details & maps. Winter conditions require walking into property.
$1,550,000
846 16th St Boulder, CO 80302
- Type:
- Multi-Family
- Sq.Ft.:
- n/a
- Status:
- Active
- Beds:
- 6
- Lot size:
- 0.15 Acres
- Year built:
- 1924
- Baths:
- 2.00
- MLS#:
- 993565
- Subdivision:
- University Place
ADDITIONAL INFORMATION
Prime Location on University Hill, within walking distance to CU and just blocks to historic Chautauqua park. This 6 Bedroom 2 Bath home Leased for the 2023-2024 for $7800 a month and 2024-2025 school year for $8340 a month. This classic brick home sits on a large west-facing corner lot offering an expansive park-like backyard with 3 designated parking spots. Inside find a large living room with wood floors and a lovely flagstone fireplace along with a charming kitchen and two good-sized bedrooms and a full bath on the main floor. On the lower level, 4 more bedrooms all with garden-level windows allowing for plenty of natural light, a full bath, and laundry await. The 4th bedroom offers a walk-out door option which would also make a great recreation room. Don't miss this wonderful investment opportunity over a 5% Cap Rate.
$10,995,000
333 Bellevue Drive Boulder, CO 80302
- Type:
- Single Family
- Sq.Ft.:
- 9,328
- Status:
- Active
- Beds:
- 6
- Lot size:
- 1.25 Acres
- Year built:
- 2008
- Baths:
- 10.00
- MLS#:
- IR993384
- Subdivision:
- Caruthers
ADDITIONAL INFORMATION
An architectural triumph just beneath the Flatirons, this 11,156-square foot estate features an impressive main residence and detached guest house on a separate parcel. Bordered by Chautauqua Park open space and framed by views of the Flatirons, the four-level structure coalesces glass, stone, steel, and wood in a masterful mix of materials. Past the copper entry wall, guests are greeted by a voluminous open floorplan anchored in Honduran Mahogany and appointed with plaster walls and soaring ceilings. Replete with radiant floor heating, four fireplaces, and a three-story elevator, the five-bedroom, eight-bathroom residence is furnished with multiple outdoor terraces framed by city and mountain views. A gourmet kitchen with oversized island spills into a sunny family room and greenhouse that can be enjoyed through all seasons. A focal point of the home, you'll find a stone monolith with water feature spanning the length of the kitchen and dining area. A private balcony lies just off the formal dining room, blurring the lines between indoor and outdoor living. Accessed by a glass staircase that floats above a koi pond, The upper-level primary suite boasts stunning views of the mountains and the town of Boulder below. Equipped with elevator access, the lavish retreat features a glass walled sitting room, private patio, and marble-clad bath with soaking tub. Finished with two offices, home theater, and game room, this spectacular estate affords a spa with steam shower/hot tub/cold plunge. An unparalleled property with heated driveway, this hilltop hideaway is equipped with a two-story guest house with private deck and attached garage. Secluded in a canopy of lush greenery, the 1.2 acre compound is dotted in native grass and rock outcroppings. Tucked behind private gates yet set squarely within city limits, open space trails lie just beyond the doorstep. Call Agent for showings
- Type:
- Land
- Sq.Ft.:
- n/a
- Status:
- Active
- Beds:
- n/a
- Lot size:
- 4.53 Acres
- Baths:
- MLS#:
- IR992829
- Subdivision:
- Sugarloaf Acres
ADDITIONAL INFORMATION
Escape to your own private paradise in the breathtaking Boulder Colorado mountains! Introducing 149 Millionaire Drive West, a rare gem nestled amidst nature's grandeur, where serenity meets adventure. This captivating land property offers a once-in-a-lifetime opportunity to embrace the untamed beauty of the Rockies & create memories that will last a lifetime. Owners have arch plans & a conditional approval for a gorgeous residential home already in place, fast tracking you in the development process! Contact listing agent for more documents/details. Imagine waking up to majestic sunrises, surrounded by towering pine trees and pristine wilderness. The air is crisp and invigorating, providing the perfect backdrop for your secluded, dream mountain retreat. Whether you seek solitude or yearn for thrilling outdoor activities, this idyllic haven has it all. Savor the tranquility of your very own piece of Colorado wilderness, where every day is an opportunity to reconnect with nature and rejuvenate your spirit. Picture yourself hiking along nearby Betasso Preserve trails, dipping into Boulder's downtown for dinner or live music or immersing in the thrill of winter sports at nearby Eldora Resort, part of the IKON ski pass system.With 149 Millionaire Dr. West, you are not just buying a plot of land; you're embracing a lifestyle of adventure, relaxation, and boundless possibilities. Whether you're a nature enthusiast, an avid adventurer, or simply seeking an escape from the hustle and bustle of everyday life, this Colorado mountain property will steal your heart. Don't miss the chance to make your mountain dreams come true - seize this incredible opportunity today and start living the life you've always envisioned!
$3,850,000
435 Arapahoe Ave Boulder, CO 80302
- Type:
- Other
- Sq.Ft.:
- 3,351
- Status:
- Active
- Beds:
- 3
- Lot size:
- 0.17 Acres
- Year built:
- 1999
- Baths:
- 3.00
- MLS#:
- 991629
- Subdivision:
- Highland Lawn
ADDITIONAL INFORMATION
Introducing an extraordinary property nestled along the pristine Boulder Creek, offering an unrivaled location that epitomizes Boulder living and providing easy walkability to Boulder's vibrant downtown lifestyle, West Pearl, Chautauqua, and the renowned Evan G Fine Park. Additionally, outdoor enthusiasts will revel in the proximity to a world-class playground of trails, hiking, biking, and climbing. Situated on coveted west Arapahoe, this home showcases quintessential Boulder Flatiron views to the south, as well as breathtaking vistas of Boulder Creek, Red Rocks, and Mount Sanitas to the north. As you step inside, you will be greeted by an open flow design that seamlessly blends intimate spaces with gracious and inviting rooms. The exquisite finishes throughout add a touch of luxury, making it the perfect space for entertaining guests. A highlight of this property is the seamless indoor-outdoor living experience it offers. French doors lead to an outdoor oasis, where lush greenery and majestic trees surround the outdoor dining area, French gardens and private patio overlooking Boulder Creek. The architectural detailing includes stunning high-end millwork and moldings, hardwood floors, custom chandeliers, exposed brick and divided light windows. The chef's gourmet kitchen is a dream come true, featuring the flagship Viking 6-burner range and commercial hood, along with an expansive butcher block center prep island. The 4-seat breakfast bar and walk-in pantry provide ample space for storage and casual dining. The primary suite is a haven of tranquility and luxury. With a separate sitting area boasting vaulted ceilings, a 2-sided fireplace, a spa plus steam shower and dual walk-in closets, it is a retreat within your home. The basement is a true gem, featuring a 700+ bottle fully conditioned wine cellar. With 9' ceilings, the basement offers ample room to expand and create your own desired space, whether it is additional bedrooms, a home theater or even a private gym.
$1,999,000
1831 22nd 3 St Boulder, CO 80302
- Type:
- Other
- Sq.Ft.:
- 2,002
- Status:
- Active
- Beds:
- 3
- Lot size:
- 0.19 Acres
- Year built:
- 2022
- Baths:
- 3.00
- MLS#:
- 988382
- Subdivision:
- Whittier House
ADDITIONAL INFORMATION
Owner financing available!!!! to Whittier House, a boutique collection of four new townhomes in Boulder. Perfectly located within walking distance of downtown, these exquisite townhomes are nestled on a serenely quiet street. Along with the captivating rooftop vistas, the soothing sound of the nearby creek adds to the tranquil ambiance. These premium residences offer high-end finishes typically found in more expensive homes. With 3 bedrooms, 3 baths, and ample storage, this naturally lit home also boasts a large private roof deck and spacious two-car garage/carport. Located in the desirable Whittier neighborhood, you'll be just minutes away from world-class shopping, dining, and trailheads. Step inside the contemporary 2,002 SF showplace and be greeted by an oversized foyer and enclosed private parking for 2 cars. The second floor features a sunlit space with tall ceilings, quarter-sawn white oak flooring, and walls of windows. Enjoy the soothing view of the lush creek from the living room, which can be opened to the outdoors. The open kitchen is a chef's dream, featuring Vonmod cabinetry, upscale Sub-Zero and Wolf appliances, and ample countertop space. The main floor also includes a dining area, powder room, and closets with high-quality fixtures. Upstairs, you'll find a naturally lit foyer leading to the Owner's Bedroom with an en suite bathroom and walk-in closet. Two secondary bedrooms with closets and a large hall bathroom complete this level. The rooftop terrace offers breathtaking Flatirons views, and the home is equipped with a Mitsubishi mini-split system for year-round comfort. With a 54 HERS Index, this energy-efficient home features a stucco and cedar facade. The Whittier neighborhood offers easy access to Pearl Street amenities, Whole Foods, Trader Joe's, and more. Don't miss the opportunity to own this brand-new Boulder home near major attractions like Google offices, CU Boulder, and outdoor trails.
$1,999,000
1831 22nd Street Unit 3 Boulder, CO 80302
- Type:
- Multi-Family
- Sq.Ft.:
- 2,002
- Status:
- Active
- Beds:
- 3
- Lot size:
- 0.19 Acres
- Year built:
- 2022
- Baths:
- 3.00
- MLS#:
- IR988382
- Subdivision:
- Whittier House
ADDITIONAL INFORMATION
Owner financing available!!!! to Whittier House, a boutique collection of four new townhomes in Boulder. Perfectly located within walking distance of downtown, these exquisite townhomes are nestled on a serenely quiet street. Along with the captivating rooftop vistas, the soothing sound of the nearby creek adds to the tranquil ambiance. These premium residences offer high-end finishes typically found in more expensive homes. With 3 bedrooms, 3 baths, and ample storage, this naturally lit home also boasts a large private roof deck and spacious two-car garage/carport. Located in the desirable Whittier neighborhood, you'll be just minutes away from world-class shopping, dining, and trailheads. Step inside the contemporary 2,002 SF showplace and be greeted by an oversized foyer and enclosed private parking for 2 cars. The second floor features a sunlit space with tall ceilings, quarter-sawn white oak flooring, and walls of windows. Enjoy the soothing view of the lush creek from the living room, which can be opened to the outdoors. The open kitchen is a chef's dream, featuring Vonmod cabinetry, upscale Sub-Zero and Wolf appliances, and ample countertop space. The main floor also includes a dining area, powder room, and closets with high-quality fixtures. Upstairs, you'll find a naturally lit foyer leading to the Owner's Bedroom with an en suite bathroom and walk-in closet. Two secondary bedrooms with closets and a large hall bathroom complete this level. The rooftop terrace offers breathtaking Flatirons views, and the home is equipped with a Mitsubishi mini-split system for year-round comfort. With a 54 HERS Index, this energy-efficient home features a stucco and cedar facade. The Whittier neighborhood offers easy access to Pearl Street amenities, Whole Foods, Trader Joe's, and more. Don't miss the opportunity to own this brand-new Boulder home near major attractions like Google offices, CU Boulder, and outdoor trails.
- Type:
- Office
- Sq.Ft.:
- 1,564
- Status:
- Active
- Beds:
- n/a
- Year built:
- 1905
- Baths:
- MLS#:
- 7025716
ADDITIONAL INFORMATION
Two Story Office Condo, steps from Pearl Street Mall. Rserved parking spaces available separately. This coveted, beautiful 2-stoiry office condo includes large entry office area with fireplace, 6 separate offices, Bathroom, Breakroom and porch. Located in a spectacular location. 3 of 6 offices are on main floor. Each office includes separate heat and cooling. Owner will provide financing with 20% down.
Andrea Conner, Colorado License # ER.100067447, Xome Inc., License #EC100044283, [email protected], 844-400-9663, 750 State Highway 121 Bypass, Suite 100, Lewisville, TX 75067

The content relating to real estate for sale in this Web site comes in part from the Internet Data eXchange (“IDX”) program of METROLIST, INC., DBA RECOLORADO® Real estate listings held by brokers other than this broker are marked with the IDX Logo. This information is being provided for the consumers’ personal, non-commercial use and may not be used for any other purpose. All information subject to change and should be independently verified. © 2024 METROLIST, INC., DBA RECOLORADO® – All Rights Reserved Click Here to view Full REcolorado Disclaimer
| Listing information is provided exclusively for consumers' personal, non-commercial use and may not be used for any purpose other than to identify prospective properties consumers may be interested in purchasing. Information source: Information and Real Estate Services, LLC. Provided for limited non-commercial use only under IRES Rules. © Copyright IRES |
Boulder Real Estate
The median home value in Boulder, CO is $997,100. This is higher than the county median home value of $739,400. The national median home value is $338,100. The average price of homes sold in Boulder, CO is $997,100. Approximately 44.84% of Boulder homes are owned, compared to 49.22% rented, while 5.95% are vacant. Boulder real estate listings include condos, townhomes, and single family homes for sale. Commercial properties are also available. If you see a property you’re interested in, contact a Boulder real estate agent to arrange a tour today!
Boulder, Colorado 80302 has a population of 104,930. Boulder 80302 is less family-centric than the surrounding county with 31.34% of the households containing married families with children. The county average for households married with children is 33.36%.
The median household income in Boulder, Colorado 80302 is $74,902. The median household income for the surrounding county is $92,466 compared to the national median of $69,021. The median age of people living in Boulder 80302 is 28.9 years.
Boulder Weather
The average high temperature in July is 88.1 degrees, with an average low temperature in January of 18.9 degrees. The average rainfall is approximately 18.1 inches per year, with 71.1 inches of snow per year.
