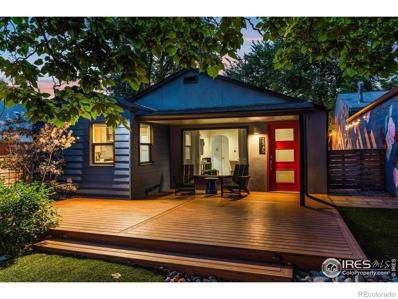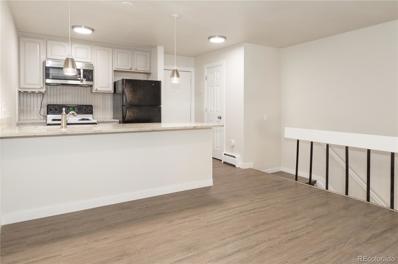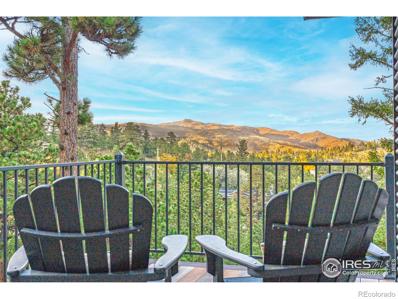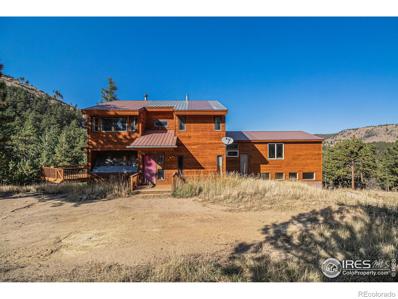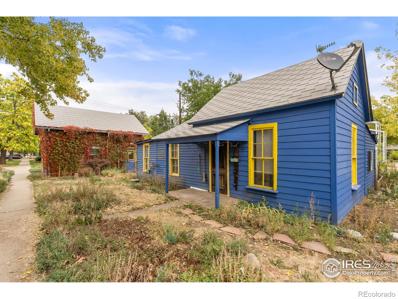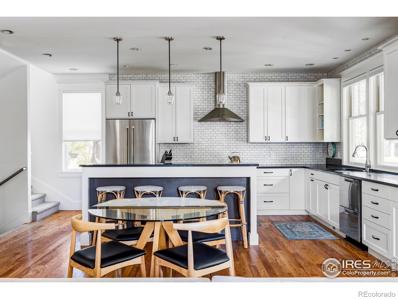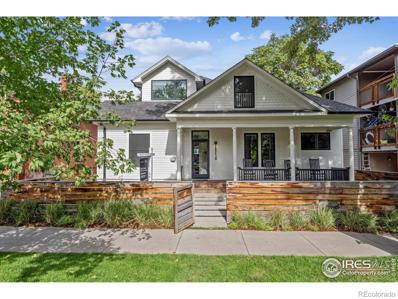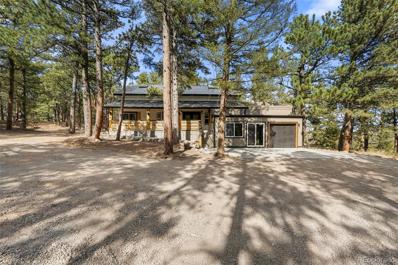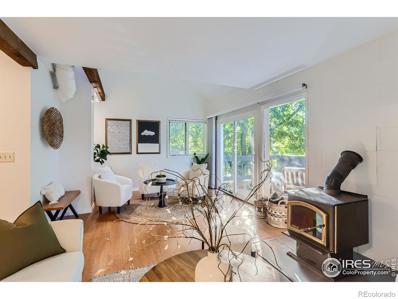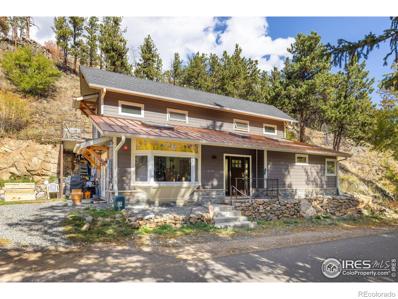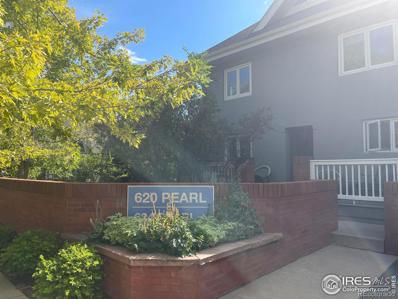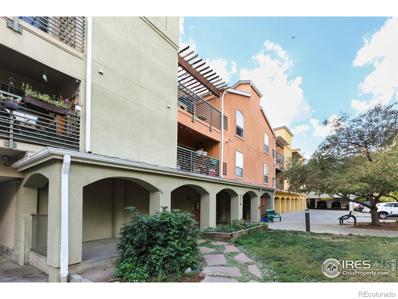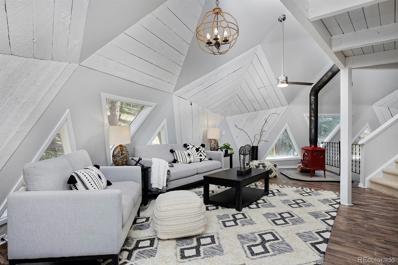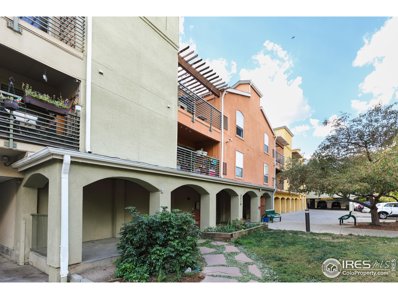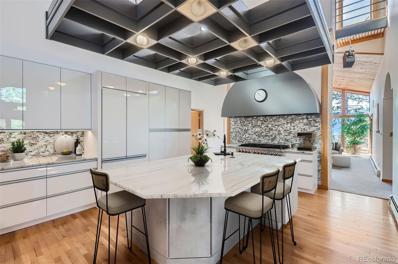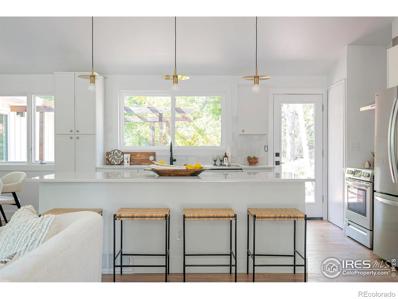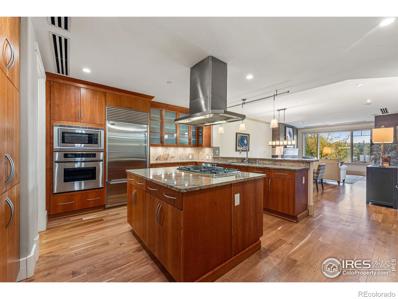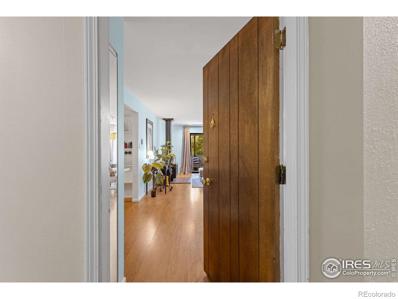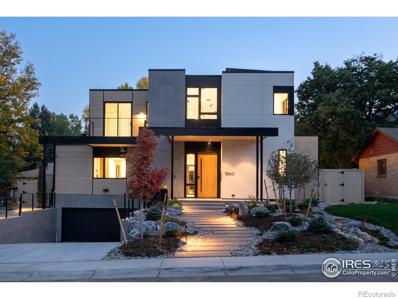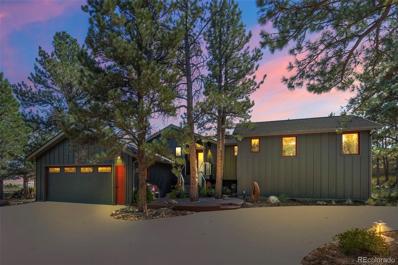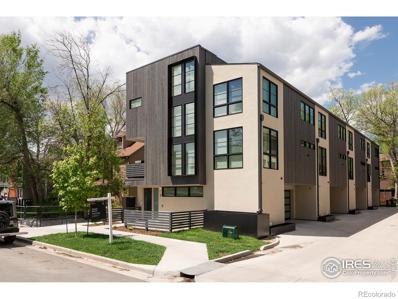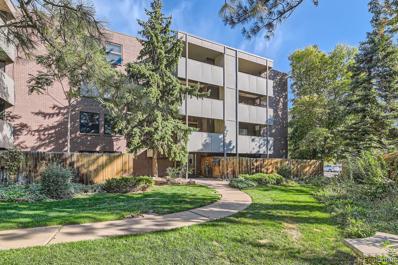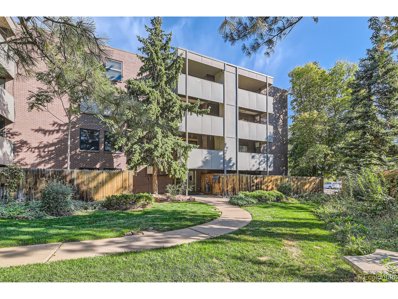Boulder CO Homes for Rent
$1,174,950
2345 South Street Boulder, CO 80302
- Type:
- Single Family
- Sq.Ft.:
- 1,138
- Status:
- Active
- Beds:
- 3
- Lot size:
- 0.1 Acres
- Year built:
- 1950
- Baths:
- 2.00
- MLS#:
- IR1021168
- Subdivision:
- Boulder O T East & West & North - Bo
ADDITIONAL INFORMATION
Ready for a Lifestyle Bungalow offering turn-key living in the heart of Central Boulder? The property is nestled on a quiet street, providing a peaceful retreat within the heart of the city. Situated just steps from downtown, Boulder Creek Path, Dairy Arts Center, Folsom Field, Trader Joe's, Sprouts, McGuckins and so many other local shops and eateries, blending convenience with charm. The detached garage is heated and cooled and was used as a coffee bar and lounge area. Remove the fence to allow access for 1 car, with room for 2-3 more cars in the driveway. Above the garage, a studio with a bathroom serves as the perfect space for guests, an office, or creative endeavors.The sellers have cherished many features of this home, including the luxurious steam shower, breathtaking views from the studio, and the spacious front and back yards, ideal for relaxing or entertaining. The home's simple design ensures easy upkeep, allowing for more time to enjoy Boulder's vibrant lifestyle. A striking mural on the wall in the back yard adds a touch of personality to the neighboring business, Mr. Pool and the art gallery. The majestic catalpa tree in the front yard has earned "notable" status from the city, recognized for its unique beauty and nearly historic significance.This home puts you in the center of it all!
- Type:
- Condo
- Sq.Ft.:
- 992
- Status:
- Active
- Beds:
- 3
- Lot size:
- 0.96 Acres
- Year built:
- 1968
- Baths:
- 2.00
- MLS#:
- 7129264
- Subdivision:
- University Hills
ADDITIONAL INFORMATION
INCOME PROPERTY -- OR THE PERFECT PLACE TO STAY WHILE ATTENDING SCHOOL -- YOU DECIDE! Beautifully remodeled 3BR/1.5BA condo less than a block from CU Boulder's main campus and a bike ride to Boulder's famed Pearl Street walking mall. Get in on a fantastic investment that could provide an annuity for years to come. Main floor kitchen welcomes with contemporary cabinets and stunning granite countertops. Low-maintenance plank flooring and newer paint provide a gracious and welcoming living area. Main floor bedroom feels like a private retreat with a wide balcony to enjoy a quiet moment. Convenient powder room on main floor. Downstairs, two spacious bedrooms with generous closet space flank a modern bathroom where efficiency meets style. One assigned parking space. Photos shown were taken during turnover period between tenants, but unit is currently occupied. So much work has already been done you'll be able to close right away and enjoy the fruits of someone else's labor. For the 2024-25 lease currently in place -- Gross income: $55,680. CAP RATE: 6.5%. Come and discover your next great investment!
- Type:
- Multi-Family
- Sq.Ft.:
- 964
- Status:
- Active
- Beds:
- 2
- Year built:
- 2014
- Baths:
- 2.00
- MLS#:
- IR1020992
- Subdivision:
- Downtown
ADDITIONAL INFORMATION
Now selling. Great views, 2 bed 1 bath, second floor, 6' x 12' deck. Condo conversion in process with estimated completion of October 20, 2024. Contracts to be executed following conversion.Please contact agent for more information. Steeped in polished, modern design, this freshly renovated condo conversion presents an incredible opportunity in a coveted Downtown Boulder location. Offering single-level living in a secure building just moments from Pearl Street on the vibrant east end, this new development features 1, 2 and 3-bedroom layouts to suit a variety of lifestyles. 25 units in total. Natural light pours into open and airy floorplans cascading with hardwood flooring and stylish details. Gourmet kitchens inspire the home chef with new stainless steel KitchenAid appliances and Caesarstone quartz countertops with ceramic tile backsplash. Select residences feature stunning south and west mountain views, creating a picturesque backdrop through large windows. A secure, underground garage provides convenient parking. Residents enjoy access to a common patio - perfect for grilling and relaxing - and to a common room ideal for meetings, remote work or game days. Revel in an unparalleled Boulder lifestyle with proximity to shopping, restaurants and more.
$1,995,000
279 Green Meadow Lane Boulder, CO 80302
- Type:
- Single Family
- Sq.Ft.:
- 2,438
- Status:
- Active
- Beds:
- 3
- Lot size:
- 3.37 Acres
- Year built:
- 1972
- Baths:
- 3.00
- MLS#:
- IR1020967
- Subdivision:
- Boulder Heights 2 - Bov
ADDITIONAL INFORMATION
Your tranquil mountain sanctuary is waiting - a stunning, transformational turnkey remodel - just a quick drive up to aspen groves, evergreen forests, and spectacular sunsets from Pearl Street. Revel in your 3.37-acre sunny oasis, a parcel so secluded and out-of-the-way that it feels like 100 acres. From your 5 quiet, expansive decks, enjoy birdsong sunrise coffee, mid-day wild turkey watching, and cozy nights around your built-in firepit. Inside your sun-drenched home, cook a farm-to-table dinner for friends in your well-planned kitchen with Wolf, Subzero, and Miele appliances, move seamlessly to your dining table, and then cap the night off around your homey wood-burning stove. Say goodnight and gaze at Saturn and Orion's Belt from the private deck of your top-floor master suite, then take a long, hot shower before heading to bed. Tomorrow, start your day with yoga in the studio and meditation outside on the deck. Before heading down to Boulder, grab your gear from your phenomenal mudroom with clever built-in storage. Then, appreciate the incredible natural light in the garage while hopping into your car. Turn around in your driveway, wave to the children in your cul-de-sac who are heading to the BVSD bus stop, then zip to Boulder's fabulous foodie offerings, breweries, shopping, work, and vibrant cultural scene. Your mind and heart are worry-free, as your home has a new roof, new HVAC, corrected drainage, abundant insulation, and thoughtful top-tier finishes, making life easy. Call us to receive the full list of the seller's exquisite renovations and to schedule your private showing. You can have it all. Welcome home. Complete Renovation
- Type:
- Single Family
- Sq.Ft.:
- 2,385
- Status:
- Active
- Beds:
- 4
- Lot size:
- 3.25 Acres
- Year built:
- 1979
- Baths:
- 3.00
- MLS#:
- IR1020944
- Subdivision:
- Sunshine Canyon
ADDITIONAL INFORMATION
Welcome to over 3 acres in the beautiful sought after Sunshine Canyon just outside of Boulder. This home has 4 bedrooms (one is nonconforming), 3 bathrooms, Multiple decks, and an oversized 2 car garage that is currently converted into a large finished studio. Come enjoy the fun terrain with lots of trees, and during the spring the dry creek often has water flowing on the backside of the property. The latest update to the home is newly treated/stained siding, some other updates and TLC are needed. Renovate or remodel, the possibilities are endless at this amazing piece of paradise. The land does have a small sliver that crosses the road, if you continue up the main road just a hair, on the south side, you will see the listing agents other sign which is close to the middle of the additional land. See the boundary picture for lot lines.
$799,000
1860 23rd Street Boulder, CO 80302
- Type:
- Land
- Sq.Ft.:
- n/a
- Status:
- Active
- Beds:
- n/a
- Lot size:
- 0.11 Acres
- Baths:
- MLS#:
- IR1020950
- Subdivision:
- Boulder O T East & West & North
ADDITIONAL INFORMATION
Location! Location! Location! This corner lot has two separate small buildings on it (1860-1862 23rd Street) The interior of both buildings have been completely stripped, so bring your plans, your builder, architect and your imagination to do either a complete renovation of both buildings or demolish what is currently there and rebuild. Buyer must do their own due diligence with the City of Boulder Planning and Development Services. Buyer to buy as is. Location is ideal and just steps away from Pearl Street and minutes away from 29th Street Mall!
$1,850,000
2129 23rd Street Boulder, CO 80302
- Type:
- Single Family
- Sq.Ft.:
- 2,990
- Status:
- Active
- Beds:
- 4
- Lot size:
- 0.06 Acres
- Year built:
- 2012
- Baths:
- 4.00
- MLS#:
- IR1020867
- Subdivision:
- Downtown Boulder
ADDITIONAL INFORMATION
This move-in ready home shines with renovated interiors, low-maintenance outdoor space and an enviable location in Boulder's Whittier neighborhood. A covered front porch welcomes you inside this home featuring soaring ceilings, handsome hardwood floors and glorious natural light throughout. Relax in the sun-splashed living and dining room wrapped in windows, built-ins and a lovely fireplace. The seamless open layout flows to the gourmet kitchen anchored by a large center island. Custom white cabinetry, quartz countertops, and subway tile backsplashes surround stainless steel appliances, including a vented six-burner range and French door refrigerator. This lock-and-leave home makes indoor-outdoor living and entertaining irresistible with a zero-maintenance yard, featuring a Vermont flagstone patio. Head upstairs to explore the serene owner's retreat, where a vaulted king-size bedroom opens to a private balcony. The en suite spa bathroom impresses with a relaxing soaking tub, separate shower and double vanity. Across the hall, a secondary suite boasts a private bathroom, and a large closet that leads to a hidden room perfect for storage, homework or play. A large laundry room on this floor makes laundry day a breeze.The beautiful industrial-chic lower level offers a flexible layout filled with floor-to-ceiling built-in cabinetry and sliding reeded-glass doors. Imagine the two large living areas as an office, TV lounge, fitness space and family room within easy reach of a fourth bedroom and full bath. An oversized garage completes this turnkey Boulder beauty.This exceptional Whittier location is just minutes from fantastic East Pearl, Downtown and 28th Street amenities, including Whole Foods, Trader Joe's, REI and Google HQ. Enjoy Boulder's outstanding outdoor space with neighborhood parks, Spruce Pool and miles of bike paths and trails all nearby.
$1,895,000
2021 Walnut Street Boulder, CO 80302
- Type:
- Single Family
- Sq.Ft.:
- 2,205
- Status:
- Active
- Beds:
- 3
- Lot size:
- 0.16 Acres
- Year built:
- 1920
- Baths:
- 3.00
- MLS#:
- IR1020880
- Subdivision:
- Walnut Condos
ADDITIONAL INFORMATION
Sunny and cheerful modern farmhouse just blocks to Pearl Street restaurants and shops! With tons of windows and 10 ' high ceilings, this home is filled with light. The elegant, urban vibe and open floorplan make it a lovely place to call home right in the heart of Boulder. Bright, open kitchen with marble counters, induction stove, and floating shelves. Plenty of space at the kitchen island for entertaining friends! The private back deck makes a perfect spot for outdoor dinners in the summer!. Raised garden beds await those who love to grow vegetables or flowers. Main floor primary bedroom has walk-in closet with custom built-ins and luxurious bath with stand-alone tub. Convenient, over-sized laundry room is also a mud room and there's even room for another home office space. Upstairs, there are two bedrooms, full bath, and a bonus room that works well for an office, playroom, or yoga space. Detached, 2-car garage, new laminate flooring throughout, freshly painted, and new landscaping. The charming front porch is the best part! Such a pretty home in the most desirable location!
$1,050,000
118 Overlook Lane Boulder, CO 80302
- Type:
- Single Family
- Sq.Ft.:
- 2,016
- Status:
- Active
- Beds:
- 3
- Lot size:
- 0.96 Acres
- Year built:
- 1972
- Baths:
- 3.00
- MLS#:
- 4417303
- Subdivision:
- Boulder Heights
ADDITIONAL INFORMATION
Experience mountain living just 15-20 minutes from downtown Boulder in this beautifully remodeled cabin home! Surrounded by breathtaking views, this home offers peace and tranquility in a stunning natural setting. Inside, you’ll find three spacious bedrooms upstairs, three updated bathrooms, and a brand-new kitchen featuring double-toned countertops, white cabinetry with striking blue bottom cabinets, and quartz countertops. Modern fixtures and lighting are thoughtfully incorporated throughout, while the wood-burning fireplace keeps the cabin’s original charm alive. The home also offers a one-car attached garage and plenty of storage throughout, providing both comfort and convenience.
- Type:
- Condo
- Sq.Ft.:
- 1,605
- Status:
- Active
- Beds:
- 3
- Year built:
- 1980
- Baths:
- 2.00
- MLS#:
- IR1020782
- Subdivision:
- Cedar Two Condos
ADDITIONAL INFORMATION
An incredibly priced home within walking distance of Boulder's finest amenities. Tucked away on a quiet lined street near the coveted Whittier/Goss Grove community this sun filled Townhome is situated in the heart of Boulder. World class dining, shopping and cultural attractions are steps away. This three-bedroom property has vaulted ceilings, natural light and an inviting ambiance. The large tree-covered patio offers a perfect space to unwind or entertain guests and has seasonal views. HOA does not restrict short term rentals and upon verification with the City could easily become an income producing property.
- Type:
- Single Family
- Sq.Ft.:
- 1,826
- Status:
- Active
- Beds:
- 3
- Lot size:
- 2.46 Acres
- Year built:
- 2021
- Baths:
- 3.00
- MLS#:
- IR1020588
- Subdivision:
- Fourmile Canyon - Wall Street
ADDITIONAL INFORMATION
Just 20 minutes of easy, paved driving from downtown Boulder, this gorgeous, custom, South-facing home on Wall Street was newly rebuilt in 2021 to the highest-performance, "fireproof" standards with a lot of love, care and consideration. Wall street is a very quiet neighborhood with great privacy and a warm, friendly community where people also live in community with nature and local wildlife. It's a fantastic place for people who like to be outside in nature cycling, running, hiking & camping. The Sellers intentionally created an exceptionally well-thought-out, "cozy space that holds you". Featuring modern finishes & floorplan, the home works with the hillside to maximize the use of indoor & outdoor space, views & daylighting. It's equally durable, comfortable, and beautiful. And though it's out of the flood zone, you still get to enjoy the sound of the creek trickling by. The main floor features a bedroom, full bath, living and dining areas, and a modern kitchen with a cozy nook, which is the perfect place to start your day. Upstairs you'll find the primary bedroom with private deck and hot tub (plus skylight viewing of the moon and stars at night), lofted storage, and the second bedroom, with it's own private balcony and access to the rear outdoor space from both. The Sellers even added hot and cold plumbing out back for the eventuality of an outdoor shower - super cool! The whole home features a modern fire suppression system inside with a fire hose hookup (for the fire dep't) plus visible/audible fire alarm out front. Subfloor radiant heating is super efficient and keeps the home exceptionally comfortable in the wintertime. Mini split cooling is almost unnecessary on all but the hottest Summer days, but it's there & works great. This is one of the coolest places up Fourmile, for sure!
$545,000
620 W Pearl Unit B Boulder, CO 80302
- Type:
- Multi-Family
- Sq.Ft.:
- 750
- Status:
- Active
- Beds:
- 2
- Year built:
- 1956
- Baths:
- 1.00
- MLS#:
- IR1020559
- Subdivision:
- 620 Pearl Residences
ADDITIONAL INFORMATION
Rare find on West Pearl. You will enjoy the quiet atmosphere while enjoying a drink on the front porch looking onto the grassy front yard, This is such a rare location. Open floor plan that looks onto balcony looking onto open area and mature trees. The kitchen has window looking onto West Pearl. The winters are pleasant in the Cozy living room with fireplace . Light flows through the two windows in each bedroom. You can't find a better Boulder feel, close to foothills and Pearl Street Mall. This is such a rare opportunity to experience the feel of 1950's Boulder with 2024 amenities close by.
- Type:
- Condo
- Sq.Ft.:
- 1,164
- Status:
- Active
- Beds:
- 2
- Year built:
- 2001
- Baths:
- 2.00
- MLS#:
- IR1020453
- Subdivision:
- Village At Boulder Creek Condos
ADDITIONAL INFORMATION
Top floor 2 bed, 2 bath condominium located just seconds from CU Boulder and boasting great balcony views of the foothills! Easy access to public transportation, bike trails, local restaurants, and the 29th Street Mall. Updated with new carpet in both bedrooms, newer stainless-steel appliances, newer primary bedroom tub tile surround, recent Andersen windows and patio sliding door, newer ceiling fans, new flooring in both bathrooms, and all appliances are included! This home is part of the Boulder Affordable Housing Program. Any interested buyer must apply, meet all the criteria for the Boulder Affordable Housing Program, and satisfy all of the requirements. When showing please park in visitor spots or on Taft.
$3,625,000
987 Lost Angel Road Boulder, CO 80302
- Type:
- Single Family
- Sq.Ft.:
- 4,333
- Status:
- Active
- Beds:
- 4
- Lot size:
- 24 Acres
- Year built:
- 1992
- Baths:
- 4.00
- MLS#:
- 4553141
- Subdivision:
- Sugarloaf
ADDITIONAL INFORMATION
This extraordinary estate offers the opportunity to own a modern mountain home that redefines mountain living. Just 15 minutes outside of Boulder, this 24-acre property seamlessly blends natural beauty, architectural excellence, and privacy in an esteemed setting that melds understated luxury with the rugged backdrop of this great Colorado wilderness. The property was rebuilt in 2018 by a retired fire marshall utilizing a fire-resistant design and built with the latest high-tech fire-resistant materials. This contemporary home has 360-degree views of Sugarloaf Mountain, Boulder Valley, and Indian Peaks. The main house boasts 4 bedrooms, a spa, a sauna, and a state-of-the-art kitchen for any accomplished cook. Glass paneled windows and doors retract fully to take advantage of the outside beauty year-round. With exceptionally designed grounds, a substantial amount of the acreage available is flat and usable. There are horse stables, a large oversized detached garage, and a small bunkhouse for use by guests, caretakers, or anyone wanting a cozy adventure. The large and contemporary stable has 5 stalls, RV hookups, and a tack room. There is also ample fenced pasture for horses. This home was designed with character, fun, and luxury in mind. Don't miss your chance to view this one-of-a-kind property today.
- Type:
- Single Family
- Sq.Ft.:
- 1,590
- Status:
- Active
- Beds:
- 3
- Lot size:
- 2.95 Acres
- Year built:
- 1972
- Baths:
- 2.00
- MLS#:
- 6120103
- Subdivision:
- Sugarloaf Area
ADDITIONAL INFORMATION
Make your escape into the Colorado wild-just 15 minutes from downtown Boulder. Surrounded by thick stands of ponderosa and pine-scented breezes, this home's deck will be your reward at the beginning and end of each day, with unbelievable views onto evergreen hillsides, mountains and Boulder Valley below. Nearly three acres of peaceful property are yours to explore, with the company of birdsong and the occasional family of deer passing through. While some domed homes can be funky, this one is all elegance inside, with fresh, thoughtful and modern finishes that maximize the home's unique light and lines. The kitchen is fully updated with a beautiful tile backsplash, designer light fixtures, mahogany-hued cabinetry, a large, granite-topped island and a gas range. It connects seamlessly to the outdoors through two French doors so you can host the most epic fresh-air gatherings on your deck. All-new updates include new doors, plank flooring, light fixtures and neutral, designer shades of interior paint. A woodstove helps keep you cozy and adds to the mountain vibe. An oversized, heated 3-car attached garage and a second detached garage mean the possibilities for hobbies, gear and work storage are endless. Discover the joys of being surrounded by National Forest, close to the Indian Peaks Wilderness, skiing, snowshoeing and mountain adventure year round, with the urban amenities of Boulder always close by. Priced to sell! Zillow/Redfin price estimates are close to $900k. The seller has a wildfire certificate for the property and was under contract twice at $825k before the wildfire certificate.
$244,430
2510 Taft 313 Dr Boulder, CO 80302
- Type:
- Other
- Sq.Ft.:
- 1,164
- Status:
- Active
- Beds:
- 2
- Year built:
- 2001
- Baths:
- 2.00
- MLS#:
- 1020453
- Subdivision:
- Village at Boulder Creek Condos
ADDITIONAL INFORMATION
Top floor 2 bed, 2 bath condominium located just seconds from CU Boulder and boasting great balcony views of the foothills! Easy access to public transportation, bike trails, local restaurants, and the 29th Street Mall. Updated with new carpet in both bedrooms, newer stainless-steel appliances, newer primary bedroom tub tile surround, recent Andersen windows and patio sliding door, newer ceiling fans, new flooring in both bathrooms, and all appliances are included! This home is part of the Boulder Affordable Housing Program. Any interested buyer must apply, meet all the criteria for the Boulder Affordable Housing Program, and satisfy all of the requirements. When showing please park in visitor spots or on Taft.
$2,800,000
135 Poorman Road Boulder, CO 80302
- Type:
- Single Family
- Sq.Ft.:
- 3,287
- Status:
- Active
- Beds:
- 4
- Lot size:
- 1.8 Acres
- Year built:
- 1964
- Baths:
- 4.00
- MLS#:
- 3736294
- Subdivision:
- Sunshine Canyon
ADDITIONAL INFORMATION
Welcome to a masterpiece of architectural brilliance, nestled in the serene and highly coveted Sunshine Canyon. Designed by the legendary Ski Milburn, this home is more than just a residence—it's an experience. Situated on a secluded, 1.8 acre mountain retreat, 135 Poorman Rd offers total privacy and breathtaking views of the Continental Divide, just minutes from downtown Boulder. As you step through the custom stained glass front door, a work of art by a local artist, you’re welcomed by the soft glow of natural daylight pouring through the expansive windows. Every corner of this home has been thoughtfully curated to blend luxury with nature. The fully remodeled kitchen, an entertainer's dream, is adorned with solid oak floors and equipped with a Z-Line professional-grade stove, inviting you to cook gourmet meals while gazing out at the endless mountain views. The kitchen seamlessly opens to the dining room, where the warmth of the space is complemented by handcrafted details and the perfect ambiance for both intimate dinners and grand gatherings. A sense of serenity pervades the home, from the custom window coverings framing the majestic views, to the tranquil new steam bath added in 2023, designed for ultimate relaxation. Outside, the freshly painted deck beckons you to sit and immerse yourself in the tranquility of nature, while the hot tub-ready connections are an invitation to soak under the stars. This home is a sanctuary of both comfort and security. The lower level boasts a wine cellar, cultivation room, and/or workshop, perfect for any hobbyist or connoisseur. Sustainable living is effortless with Trombe walls offering energy efficiency, and a revamped heating system ensures year-round comfort. This property is as practical as it is luxurious. The exclusive location in Sunshine Canyon offers unparalleled privacy, making this home a rare gem in Boulder’s luxury real estate market.
$1,480,000
385 22nd Street Boulder, CO 80302
- Type:
- Single Family
- Sq.Ft.:
- 1,526
- Status:
- Active
- Beds:
- 4
- Lot size:
- 0.23 Acres
- Year built:
- 1954
- Baths:
- 2.00
- MLS#:
- IR1020416
- Subdivision:
- Interurban Park
ADDITIONAL INFORMATION
Move right into this renovated ranch in the coveted Chautauqua neighborhood! Huge lot on a quiet street with alley access. Sparkling modern finishes, real hardwood floors, vaulted ceilings and new kitchen and baths. Get creative with two living spaces and extra bedrooms for office, guests, exercise, or studio. This peaceful back yard brings magic to a playhouse for the kiddos, large brick patio/pergola, and fully fenced for Fido. Don't miss the wall of storage lockers on the north side of the house. More potential to pop the top for Flatiron views or a new garage/ADU. So convenient to hop on the turnpike to DIA/Denver and just blocks to the Chautauqua trail system. Home sweet home it is.
- Type:
- Multi-Family
- Sq.Ft.:
- 1,482
- Status:
- Active
- Beds:
- 2
- Year built:
- 2002
- Baths:
- 2.00
- MLS#:
- IR1020407
- Subdivision:
- 1301 Canyon Condos
ADDITIONAL INFORMATION
Welcome to this luxurious, lock-and-leave condo in One Boulder Plaza featuring fabulous views of the Flatirons! This stunning two-bedroom condo is centrally located, just seconds from all the shops and restaurants along Pearl Street and directly across from the Boulder Farmers' Market. Anchored by a spacious gourmet kitchen with a center island, this condo offers open-concept living, and its sunny southern exposure fills the living and dining rooms with abundant natural light. Hardwood flooring and high ceilings create a warm yet intimate space to relax or entertain, and the recently completed gas fireplace with a gorgeous surround is simply unparalleled. For respite, the primary suite boasts a five-piece bath and large closet with custom storage system. Located in a secure building, this residence includes a parking space in the underground garage plus a private storage unit. Just outside your front door, there are so many wonderful things to explore, including shopping, world-class dining, trails, and all of the best of Boulder. Don't miss out!
- Type:
- Condo
- Sq.Ft.:
- 702
- Status:
- Active
- Beds:
- 1
- Year built:
- 1967
- Baths:
- 1.00
- MLS#:
- IR1020589
- Subdivision:
- Shady Creek Condos
ADDITIONAL INFORMATION
Besides the great location, close to all the amazing things Boulder has to offer, this top floor unit has the best orientation to the south. Bask in the glorious winter sun with Flatiron views and in Summer you are in the cool shade of a huge lush tree just off the large covered deck. The living space has room for a large dining table and ample entertainment spaces for the indoor/outdoor experience. Also special is the retro freestanding wood burning fireplace featured in only the top floor units with a convenient ash trash shoot just down the hallway. You will find a modern kitchen with granite countertops and large pantry, Updated bath as well with large counters and separate linen closet. Good size bedroom with bright light from the south facing window. Carport parking space couldn't be better, first one with easy access, 2 storage spaces, one off deck and one in the common storage area. Don't miss the indoor pool, hot tub, common areas, workout room etc..
$6,750,000
1860 Bluebell Avenue Boulder, CO 80302
- Type:
- Single Family
- Sq.Ft.:
- 5,110
- Status:
- Active
- Beds:
- 6
- Lot size:
- 0.24 Acres
- Year built:
- 2024
- Baths:
- 8.00
- MLS#:
- IR1020214
- Subdivision:
- Interurban Park
ADDITIONAL INFORMATION
This new-construction, net-zero showplace in Boulder's coveted Chautauqua neighborhood features ultra-high-end finishes, five en suite bedrooms, a four-car garage, an elevator, and exceptional mountain views from the primary suite to the stunning roof deck. Inside the 5,348 SF magazine-worthy residence, tall ceilings soar above engineered white oak floors, Level 5 finish walls and massive Alpen high-performance windows. A gracious entry hall flanked by a powder room and coat closet ushers you into the impressive great room featuring a gas fireplace and a seamless indoor-outdoor flow to the expansive rear patio and landscaped yard. Chefs will adore the opulent open kitchen's custom cabinetry, quartz counters and top-of-the-line Wolf and Sub-Zero appliances. Pocket doors reveal a butler's pantry with access to a grilling patio. A home office with a private powder room is the ideal work-from-home destination, and the convenient main-level suite is perfect for guests. Ascend the oak and steel staircase or board your elevator to explore the second floor's luxurious accommodations. Sleep soundly in the sprawling owner's retreat, featuring a walk-in closet and spa bath. A laundry room joins three more secondary suites, and a wraparound deck on this level leads up to the home's crowning glory - a massive roof deck with panoramic Flatirons views. On the lower level, discover a large home theater with wet bar, a second laundry area, a dog grooming station, mudroom and access to the EV charger-ready, four-car garage. Extensive upgrades include Lutron RadioRa3 master control lighting system, A/V prewiring, high-efficiency Mitsubishi mini-split heating and cooling, a 75-gallon water heater, a snowmelt driveway and solar panels. In this outstanding location, acres of open space and trails unfold at your door. Chautauqua Park offers the wonderful Chautauqua Dining Hall, coffee shop and cultural events. Enjoy easy access to top-rated schools, Pearl St, CU campus and more.
$1,988,800
2888 S Lakeridge Trail Boulder, CO 80302
- Type:
- Single Family
- Sq.Ft.:
- 3,692
- Status:
- Active
- Beds:
- 3
- Lot size:
- 1.15 Acres
- Year built:
- 1974
- Baths:
- 3.00
- MLS#:
- 7604166
- Subdivision:
- Lake Of The Pines
ADDITIONAL INFORMATION
Situated in the sought-after Lake of the Pines neighborhood, this stunning 3-br/3-ba home offers peaceful living on 1.15 serene acres, just 7 minutes from Boulder. With sweeping views of the Flatirons & Front Range, this property perfectly balances tranquility & convenience. Completely renovated in 2016, the home boasts extensive exterior upgrades, including a brand-new roof, newer electrical system, a durable cementitious finish, & wool-wrapped insulation for enhanced energy efficiency. The fully renovated kitchen features unique, high-end concrete countertops & private S facing covered porch to appreciate Colorado sunrises & sunsets with an additional flagstone patio an pergola. The main-level also features a luxurious primary bedroom ensuite w/ private deck and hot tub, complete with a spacious walk-in closet & fully updated spa-like bath complete with a rain shower. As you walk through the home, you'll discover tasteful accents such as beetle kill wood, that infuse a touch of rustic Colorado charm into the modern design. Venture downstairs to find two bedrooms, a spacious great room, perfect for relaxing or entertaining, a sophisticated home office, storage with workbench. The lower level has been excavated to include a garden-level walk-out that opens to a beautiful stone patio and raised garden bed. A newly installed drip system supports the surrounding landscape. Inside, the open-plan main level is bathed in natural light, w/vaulted, beamed 12 ft ceilings and enclosed in triple-pane Alpen windows offering stunning views. Lake of the Pines is a prestigious gated community offering exceptional recreational amenities, including hiking trails & kayaking on the serene Lake , all within the neighborhood. With breathtaking views, luxurious upgrades, and exquisite finishes throughout, this home is truly a gem nestled in Boulder's foothills.
$2,099,000
1831 22nd Street Unit 2 Boulder, CO 80302
- Type:
- Multi-Family
- Sq.Ft.:
- 1,980
- Status:
- Active
- Beds:
- 3
- Lot size:
- 0.19 Acres
- Year built:
- 2022
- Baths:
- 3.00
- MLS#:
- IR1020180
- Subdivision:
- Boulder O T East & West & North
ADDITIONAL INFORMATION
Owner financing available!!!! Welcome to Whittier House, a boutique collection of four new townhomes in Boulder. Perfectly located within walking distance of downtown, these exquisite townhomes are nestled on a serenely quiet street. Along with the captivating rooftop vistas, the soothing sound of the nearby creek adds to the tranquil ambiance. These premium residences offer high-end finishes typically found in more expensive homes. With 3 bedrooms, 3 baths, and ample storage, this naturally lit home also boasts a large private roof deck and spacious two-car garage/carport. Located in the desirable Whittier neighborhood, you'll be just minutes away from world-class shopping, dining, and trailheads. Step inside the contemporary 1,980 SF showplace and be greeted by an oversized foyer and enclosed private parking for 2 cars. The second floor features a sunlit space with tall ceilings, quarter-sawn white oak flooring, and walls of windows. Enjoy the soothing view of the lush creek from the living room, which can be opened to the outdoors. The open kitchen is a chef's dream, featuring Vonmod cabinetry, upscale Sub-Zero and Wolf appliances, and ample countertop space. The main floor also includes a dining area, powder room, and closets with high-quality fixtures. Upstairs, you'll find a naturally lit foyer leading to the Owner's Bedroom with an en suite bathroom and walk-in closet. Two secondary bedrooms with closets and a large hall bathroom complete this level. The rooftop terrace offers breathtaking Flatirons views, and the home is equipped with a Mitsubishi mini-split system for year-round comfort. With a 54 HERS Index, this energy-efficient home features a stucco and cedar facade. The Whittier neighborhood offers easy access to Pearl Street amenities, Whole Foods, Trader Joe's, and more. Don't miss the opportunity to own this brand-new Boulder home near major attractions like Google offices, CU Boulder, and outdoor trails.
- Type:
- Condo
- Sq.Ft.:
- 702
- Status:
- Active
- Beds:
- 1
- Year built:
- 1967
- Baths:
- 1.00
- MLS#:
- 9024533
- Subdivision:
- Shady Creek Condominium
ADDITIONAL INFORMATION
PRICE IMPROVED! SELLER IS ALSO OFFERING A CREDIT OF 3400.00 TO COVER 6 MONTHS OF HOA DUES OR TO HELP WITH A BUY DOWN!!!! Your spacious 1 bedroom unit with beautiful finishes and effortless access to CU campus, Pearl Street, and all things Boulder, has hit the market and is ready for your Buyers! This low-maintenance property on the 2nd floor has a beautifully updated kitchen and bath, including stainless appliances and granite countertops. Loads of natural light and its own roomy private deck off the living room make this sunny, east-facing unit an outstanding retreat in central Boulder. While you’ll find ample storage in the kitchen, a private closet on the deck and an assigned storage locker mean plenty of room for all of your gear. You’ll find an assigned carport (253) and conveniently located in house laundry facilities. HOA fees include hot water heat, A/C, trash, water, and sewer, covering most additional costs. Check out the generous amenities from secure building access, an indoor pool, and an indoor hot tub, to an exercise facility, sauna, and a rec room with a pool table. Community grills and outdoor spaces combine to make perfect use of those sunny summer days while staying close to home. Whether privately owned or an investment property, this quiet and convenient property is a great place to call home! community grills provided and cookout areas
- Type:
- Other
- Sq.Ft.:
- 702
- Status:
- Active
- Beds:
- 1
- Year built:
- 1967
- Baths:
- 1.00
- MLS#:
- 9024533
- Subdivision:
- Shady Creek Condominium
ADDITIONAL INFORMATION
PRICE IMPROVED! SELLER IS ALSO OFFERING A CREDIT OF 3400.00 TO COVER 6 MONTHS OF HOA DUES OR TO HELP WITH A BUY DOWN!!!! Your spacious 1 bedroom unit with beautiful finishes and effortless access to CU campus, Pearl Street, and all things Boulder, has hit the market and is ready for your Buyers! This low-maintenance property on the 2nd floor has a beautifully updated kitchen and bath, including stainless appliances and granite countertops. Loads of natural light and its own roomy private deck off the living room make this sunny, east-facing unit an outstanding retreat in central Boulder. While you'll find ample storage in the kitchen, a private closet on the deck and an assigned storage locker mean plenty of room for all of your gear. You'll find an assigned carport (253) and conveniently located in house laundry facilities. HOA fees include hot water heat, A/C, trash, water, and sewer, covering most additional costs. Check out the generous amenities from secure building access, an indoor pool, and an indoor hot tub, to an exercise facility, sauna, and a rec room with a pool table. Community grills and outdoor spaces combine to make perfect use of those sunny summer days while staying close to home. Whether privately owned or an investment property, this quiet and convenient property is a great place to call home! community grills provided and cookout areas
Andrea Conner, Colorado License # ER.100067447, Xome Inc., License #EC100044283, [email protected], 844-400-9663, 750 State Highway 121 Bypass, Suite 100, Lewisville, TX 75067

The content relating to real estate for sale in this Web site comes in part from the Internet Data eXchange (“IDX”) program of METROLIST, INC., DBA RECOLORADO® Real estate listings held by brokers other than this broker are marked with the IDX Logo. This information is being provided for the consumers’ personal, non-commercial use and may not be used for any other purpose. All information subject to change and should be independently verified. © 2024 METROLIST, INC., DBA RECOLORADO® – All Rights Reserved Click Here to view Full REcolorado Disclaimer
| Listing information is provided exclusively for consumers' personal, non-commercial use and may not be used for any purpose other than to identify prospective properties consumers may be interested in purchasing. Information source: Information and Real Estate Services, LLC. Provided for limited non-commercial use only under IRES Rules. © Copyright IRES |
Boulder Real Estate
The median home value in Boulder, CO is $997,100. This is higher than the county median home value of $739,400. The national median home value is $338,100. The average price of homes sold in Boulder, CO is $997,100. Approximately 44.84% of Boulder homes are owned, compared to 49.22% rented, while 5.95% are vacant. Boulder real estate listings include condos, townhomes, and single family homes for sale. Commercial properties are also available. If you see a property you’re interested in, contact a Boulder real estate agent to arrange a tour today!
Boulder, Colorado 80302 has a population of 104,930. Boulder 80302 is less family-centric than the surrounding county with 31.34% of the households containing married families with children. The county average for households married with children is 33.36%.
The median household income in Boulder, Colorado 80302 is $74,902. The median household income for the surrounding county is $92,466 compared to the national median of $69,021. The median age of people living in Boulder 80302 is 28.9 years.
Boulder Weather
The average high temperature in July is 88.1 degrees, with an average low temperature in January of 18.9 degrees. The average rainfall is approximately 18.1 inches per year, with 71.1 inches of snow per year.
