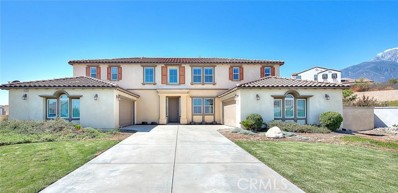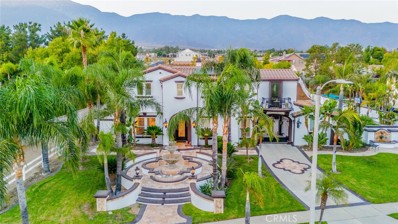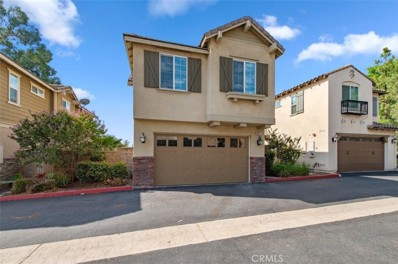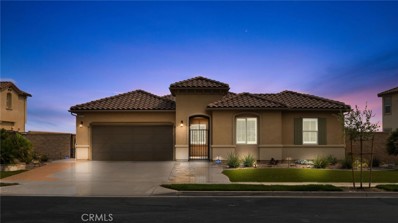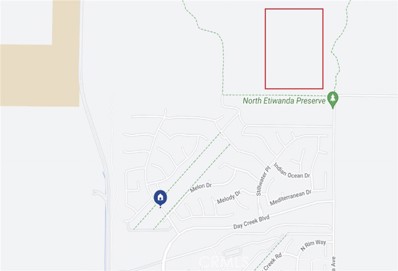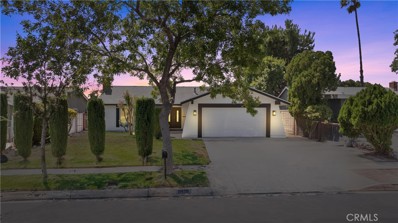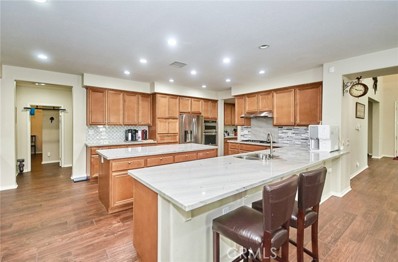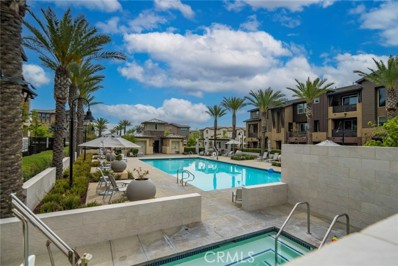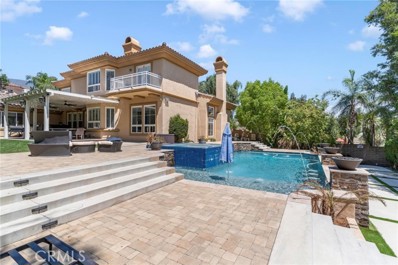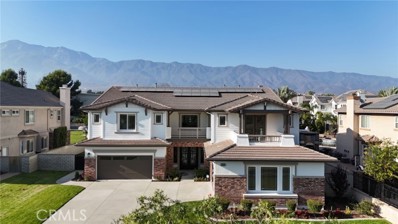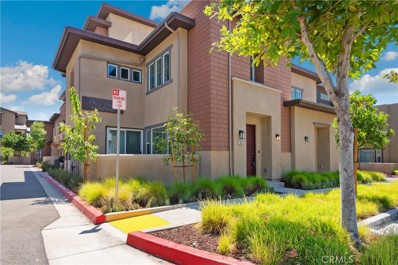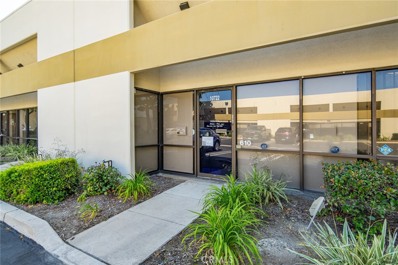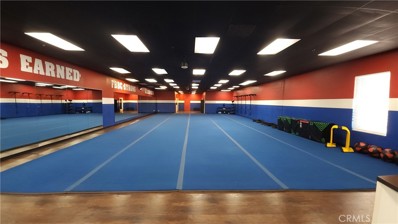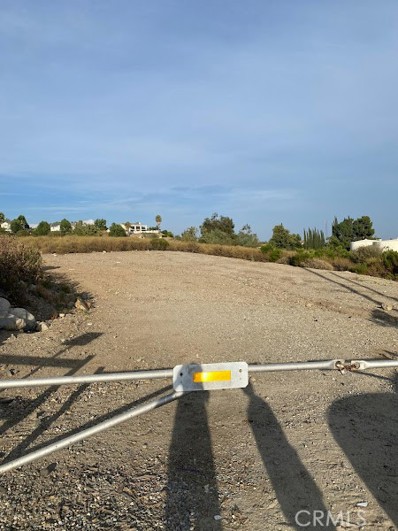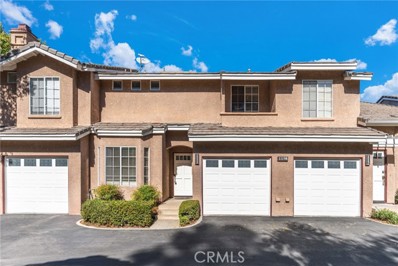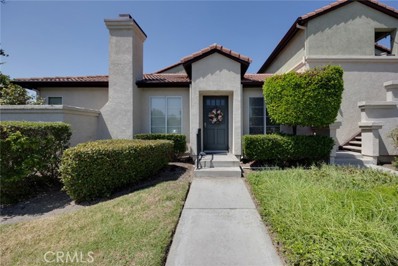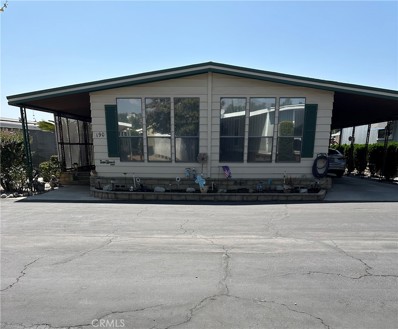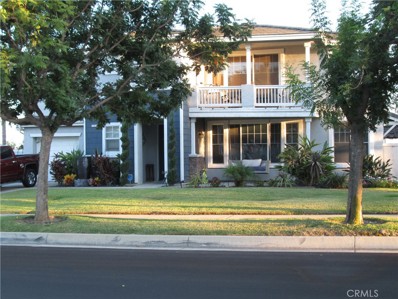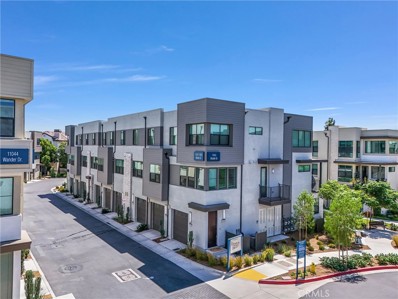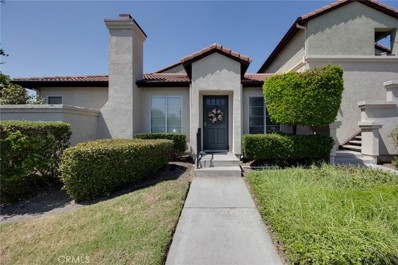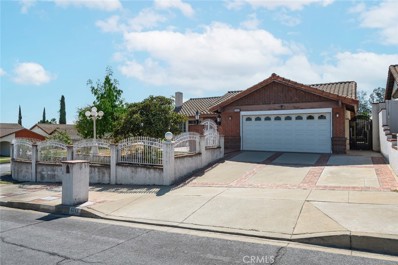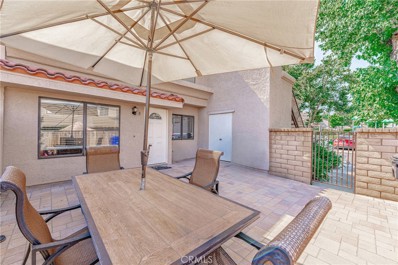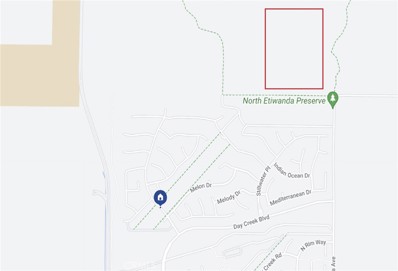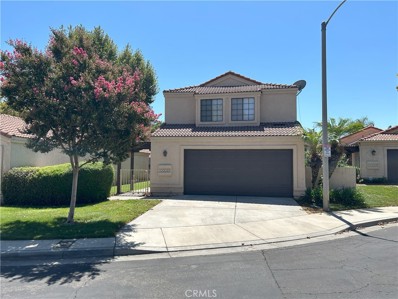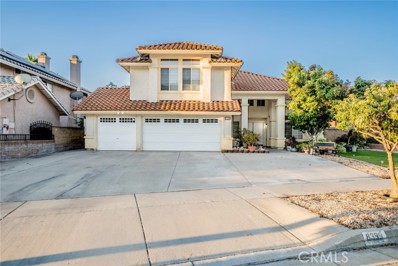Rancho Cucamonga CA Homes for Rent
- Type:
- Single Family
- Sq.Ft.:
- 4,273
- Status:
- Active
- Beds:
- 5
- Lot size:
- 0.5 Acres
- Year built:
- 2013
- Baths:
- 5.00
- MLS#:
- CV24187399
ADDITIONAL INFORMATION
Experience unparalleled luxury in this exquisite home nestled in the prestigious North Rancho Cucamonga area on a spacious half-acre lot. With 4,273 sq. ft. of thoughtfully designed living space, this residence offers a seamless blend of elegance and functionality. The open floor plan features five generous bedrooms, including a large guest suite on the main floor that can function as a second master bedroom. The home is equipped with 4.5 beautifully appointed bathrooms, formal living and dining rooms, and a cozy family room with a fireplace. The gourmet kitchen is a chef’s paradise, boasting stainless steel appliances, granite countertops, upgraded cabinetry, double ovens, a breakfast bar, a sunny breakfast nook, and a substantial walk-in pantry. Upstairs, two large bonus rooms provide versatile spaces for entertainment or relaxation. The master suite is a true retreat, offering panoramic city lights views and a luxurious master bath with an oval tub, a fully tiled shower, granite counters, upgraded lighting, and a spacious walk-in closet. Throughout the home, you’ll find gorgeous tile flooring, new interior paint, canned lighting, and plantation shutters enhancing its charm. Enjoy breathtaking mountain views from various rooms, including the master suite and family room. The backyard is a blank canvas, ready for you to create your own outdoor oasis. Additional features include a 4-car garage, a long driveway, and a weather-sensing irrigation system. Located on a cul-de-sac and close to community parks, hiking, biking, and equestrian trails, this home is also near the award-winning Etiwanda School District and just minutes from Victoria Gardens Mall, where you can indulge in shopping, fine dining, and entertainment.
- Type:
- Single Family
- Sq.Ft.:
- 5,000
- Status:
- Active
- Beds:
- 5
- Lot size:
- 0.64 Acres
- Year built:
- 2002
- Baths:
- 6.00
- MLS#:
- IG24185978
ADDITIONAL INFORMATION
Welcome to a stunning haven nestled in the heart of Rancho Cucamonga, where sophistication meets modern convenience. This exquisite 5-bedroom, 5.5-bathroom luxury estate boasts an impressive 5,000 square feet of luxurious living space that caters to even the most discerning taste. Recently updated to enhance its beauty , the exterior greets you with a freshly painted façade and smooth finish that whispers elegance. Step inside and be captivated by the high-quality finishes from room to room, including Venetian plaster ceilings, crown molding, and new light fixtures that set the stage for a truly opulent atmosphere. The heart of the home features top-of-the-line KitchenAid appliances and an expansive walk-in pantry, making it a chef’s dream. The layout encourages gatherings with elegant upgraded fireplaces and a wet bar that smiles at upcoming celebrations. The primary bedroom is a retreat within itself, featuring dual fireplaces, a jetted jacuzzi, and not just one, but "His and Hers" toilets, making morning rushes a thing of the past! Plus, every bedroom is an en-suite, ensuring privacy and convenience for all inhabitants. Energy efficiency is paramount with two brand new air conditioning units and a fully paid-off solar system that keeps utility costs to a mere whisper. Electric vehicle owners will delight in the dedicated Tesla charging plug. Outside, the landscaping is nothing short of a private oasis, adorned with over fifty palm trees, a new sprinkler system, and a gorgeous fountain that serves as the crown jewel of the front yard. Enjoy unparalleled mountain views that transform into a winter wonderland and a peekaboo city vista from the balcony. Located near highly-rated Etiwanda High School and just a short stroll from Day Creek Park, this exquisite property offers both privacy and accessibility. Whether looking to host grand occasions or enjoy quiet evenings in elegance, this home invites you to begin your next chapter in style.
- Type:
- Single Family
- Sq.Ft.:
- 2,051
- Status:
- Active
- Beds:
- 4
- Lot size:
- 0.04 Acres
- Year built:
- 2016
- Baths:
- 3.00
- MLS#:
- TR24186329
ADDITIONAL INFORMATION
Welcome to your new haven in the heart of Rancho Cucamonga! This beautiful home offers the perfect blend of comfort, convenience, and style, all within a fantastic community. As you step inside, you'll be greeted by a spacious and inviting living area, bathed in natural light. The open floor plan seamlessly connects the living room, dining area, and kitchen, creating an ideal space for entertaining friends and family. The kitchen is a chef's dream, boasting modern appliances, ample counter space, and plenty of storage. The home features generously sized bedrooms, each providing a peaceful retreat at the end of the day. The master suite is a true sanctuary, complete with a walk-in closet and a luxurious en-suite bathroom. But the perks don't stop at your front door. Enjoy the wonderful community amenities, including a sparkling swimming pool for those hot summer days and a BBQ area perfect for gatherings with friends and neighbors. Located in a desirable neighborhood, this home offers easy access to top-rated schools, parks, shopping, and dining.
- Type:
- Single Family
- Sq.Ft.:
- 2,623
- Status:
- Active
- Beds:
- 4
- Lot size:
- 0.23 Acres
- Year built:
- 2013
- Baths:
- 3.00
- MLS#:
- CV24184496
ADDITIONAL INFORMATION
Welcome to your dream home in the prestigious Rancho Etiwanda Estates, a coveted gated community known for its elegance and tranquility. This meticulously maintained single-story gem features 4 spacious bedrooms and 2.5 luxurious bathrooms, blending modern convenience with classic charm. Upon entering, you’ll be greeted by exquisite crown molding and the warmth of wooden plantation shutters adorning every window, including those in the garage. The open floor plan is enhanced by extra insulation in all interior walls and ceilings, ensuring a serene and energy-efficient living environment. The property boasts cutting-edge amenities, including a premier wireless security system complete with door and window sensors for peace of mind. The home’s advanced systems are complemented by a tankless water heater and a Pelican water purification system, providing purified water throughout the house. Step outside to experience the ultimate in outdoor living. The drought-tolerant Southern California landscape features lush artificial turf, a drip irrigation system, and rain gutters with underground downspouts and drainage to keep the property pristine and free from water build-up. For those who love to entertain, the custom-designed full-size BBQ grill with two side stove burners offers the perfect setup for outdoor cooking and gatherings. This home seamlessly combines comfort, security, and modern amenities, making it a standout choice in Rancho Etiwanda Estates. Don’t miss the opportunity to make this exceptional property your own.
$1,320,000
Indian Wells Rancho Cucamonga, CA 91739
- Type:
- Land
- Sq.Ft.:
- n/a
- Status:
- Active
- Beds:
- n/a
- Lot size:
- 13.18 Acres
- Baths:
- MLS#:
- CRTR24184155
ADDITIONAL INFORMATION
This 13.18 Acre site is located just north of the Rancho Etiwanda Estates in the North Etiwanda area of Rancho Cucamonga.Behind the Indian Wells Pl community. This parcel is surrounded by new constructions and within very close proximity to utilities. The site has very convenient access to Day Creek Blvd which connects to the 210 freeway. This property has million dollar views from every vantage point and no Mello-Roos. Unobstructed panoramic views of the mountains and the city lights coupled with its location will make this the most exclusive single family home site in Rancho Cucamonga
- Type:
- Single Family
- Sq.Ft.:
- 1,308
- Status:
- Active
- Beds:
- 4
- Lot size:
- 0.18 Acres
- Year built:
- 1977
- Baths:
- 2.00
- MLS#:
- OC24185048
ADDITIONAL INFORMATION
This remodeled single-story home features tile flooring in the entry, a living room with Ceiling fan and gas fireplace, and a separate dining area off the kitchen. The home includes 4 bedrooms with carpeted floor in Bedrooms, 2 bathrooms, both with tile flooring. The kitchen is equipped with granite countertops, New, gas stove, oven, new exhaust, Dishwasher. The home also boasts new paint, a new heater, and new windows throughout. Additional amenities include a 2-car garage with a laundry room inside, a garage door opener, and a large backyard with a custom-built tool shed or playhouse. The property offers beautiful mountain views and is conveniently located across the street from an elementary school in a well-established neighborhood. Room For Pool, ADU or Patio Area, in back yard, Come on by.
- Type:
- Single Family
- Sq.Ft.:
- 3,738
- Status:
- Active
- Beds:
- 5
- Lot size:
- 0.18 Acres
- Year built:
- 2004
- Baths:
- 5.00
- MLS#:
- OC24184994
ADDITIONAL INFORMATION
The Victoria Arbors Community brings you this immaculate, contemporary, and stunning executive home. The home has an understated elegance with an impressive entrance that introduces you to the grand scale of this residence. The formal living room boasts dramatic 2-story ceilings and a formal dining room perfect for dinner parties. The gourmet eat-in kitchen has cabinets and counter space galore with a massive island as well as a custom eating bar. The kitchen opens up to the family room with a stone fireplace providing an ideal open concept living and eating space. There is also a butler pantry between the kitchen and formal dining room. There is a ground-floor junior master bedroom with a full bathroom. Upstairs you will find the master suite with his and hers walk-in mirrored closets and a luxurious master bathroom. The multi-purpose loft area leads you to a cozy balcony where you can enjoy the gorgeous mountain views. The home was been updated with flooring and plantation shutters throughout. The enclosed patio area with built-in BBQ. The 4 car tandem garage is a dream with premium epoxy floors, water softener, and slim LED lighting fixtures. Every last detail of this home has been meticulously thought out and will be sure to impress.
- Type:
- Townhouse
- Sq.Ft.:
- 1,562
- Status:
- Active
- Beds:
- 2
- Lot size:
- 0.03 Acres
- Year built:
- 2021
- Baths:
- 3.00
- MLS#:
- WS24217803
ADDITIONAL INFORMATION
Enjoys a prime location within the city. It's conveniently close to the Victoria Gardens shopping center, offering easy access to dining and grocery options. Moreover, it resides within a highly regarded school district, with the elementary school having received a blue ribbon and both the middle and high schools boasting high ratings. The house comprises 2 bedrooms and 2.5 bathrooms, with an office space on the first floor, a living room and kitchen plus a half bathroom on the second floor, and two suites on the third floor. Whether for personal residence or investment purposes, this property presents an excellent opportunity—don't miss out!
- Type:
- Single Family
- Sq.Ft.:
- 4,485
- Status:
- Active
- Beds:
- 5
- Lot size:
- 0.49 Acres
- Year built:
- 2000
- Baths:
- 5.00
- MLS#:
- CV24183253
ADDITIONAL INFORMATION
This elegant and spacious estate, built in 2000, showcases exceptional pride of ownership and is located in the highly desirable "Deer Creek" community. Offering 5 bedrooms, 5 bathrooms, and sitting on an expansive 21,429-square-foot flat lot, this luxurious home has been thoughtfully updated with a new custom swimming pool and spa added within the last three years, enhancing its outdoor living experience. As you step through the grand double doors, you are welcomed by a stunning Carrara marble entrance that sets the tone for the rest of the home. The bright and open floor plan features bamboo wood flooring throughout, creating a warm and inviting atmosphere. The expansive living room, with its high ceilings and fireplace, flows seamlessly into the kitchen, perfect for hosting family gatherings. The gourmet kitchen, complete with a cozy breakfast nook, is adjacent to the dining room that opens up to a beautiful family room, providing a comfortable relaxing space. An efficiently placed office leads to the private guest or in-law quarters, which feature two bedrooms, two bathrooms, and a generous family room adjoining the kitchen. This area has its own private entrance, offering convenient access. The living room area is enhanced a sliding glass door that opens to both the backyard emphasizing indoor-outdoor living. Upstairs, the luxurious master suite features a spacious retreat area with a double-sided fireplace shared with the bedroom, two walk-in closets, and a large bathroom with a separate shower and tub. 2 additional bedrooms complete the upper level. The estate is equipped with numerous modern amenities, including a water softener system, smart smoke and CO2 detectors, and a Nest thermostat, ensuring comfort and safety throughout. The professional epoxy-coated garage floor adds a clean, polished look, and it includes a 220-volt plug ready for an electric car charger installation. The backyard is an entertainer's dream. It boasts a large patio, an outdoor kitchen island, and a BBQ area, all framed by breathtaking mountain views. The newly added pool and spa area, featuring a 36x18 pool and a 10x10 spa with mini pebble finish, is controlled by an advanced Intellicenter Pool System. It also includes luxurious features like water jets and dramatic water fire bowls, creating a resort-like ambiance. The home is located in an excellent school district and offers easy access to major freeways, parks, the infamous Victoria Gardens!
- Type:
- Single Family
- Sq.Ft.:
- 6,055
- Status:
- Active
- Beds:
- 6
- Lot size:
- 0.55 Acres
- Year built:
- 2004
- Baths:
- 7.00
- MLS#:
- CV24179667
ADDITIONAL INFORMATION
Discover unparalleled luxury in this exquisitely reimagined, south facing, Custom Toll Brothers Estate. This rare gem has been entirely remodeled and offers over 6,000 square feet of refined living space, including 6 bedrooms with en-suite baths and a full in-law suite on the ground floor. As you approach, you'll be greeted by newly installed wrought iron French doors and accent windows. Step inside to be captivated by the remodeled double staircase, a modern crystal chandelier, and soaring 20-foot ceilings that define this unforgettable home. Choose from a formal living room, formal dining area, great room, or private office for relaxation. Enjoy the newly remodeled kitchen featuring white shaker cabinets with gold hardware, state-of-the-art KitchenAid appliances, a new farmhouse sink, a redesigned island, and stunning 3-inch Calcutta quartz countertops. The space also boasts upper cabinets with accent lighting, a kitchen nook, two modern chandeliers, a 6-burner stove, and additional exceptional details. Remodel details include Calacatta 3-inch quartz countertops, new white and grey shaker cabinets with modern hardware, luxury vinyl wood floors, 7.5-inch baseboards, fresh interior and exterior paint, hypoallergenic Berber carpet, a remodeled staircase, fully renovated baths, new KitchenAid appliances, and a stunning primary bath with new cabinets, a dual-entry shower, a stand-alone tub, and custom-built vanities, just to name a few. The expansive grounds include lush new landscaping, an outdoor kitchen, 14 fruit trees, a half-court basketball court, custom lighting, and access to horse trails, all set on a 24,000 sq. ft. flat lot with newly stained stamped concrete. There's so much more to see—schedule a visit today!
- Type:
- Condo
- Sq.Ft.:
- 1,998
- Status:
- Active
- Beds:
- 3
- Lot size:
- 0.05 Acres
- Year built:
- 2019
- Baths:
- 4.00
- MLS#:
- PW24183419
ADDITIONAL INFORMATION
Fancy and Modern Style Newer Townhome Alert! The Day Creek Community offers the up-to-date lifestyle in Sought-after Rancho Cucamonga area. 3 beds and 3.5 baths with 1,99 8sqft house is popular to own and this house offers it for you. This house has an open concept and living room with wall of windows that brings natural lightings. The kitchen and Cabinet appeals super modern vibe, it is really up to you to decorate to bring that sophisticated style to shine. Multi level has its own charm like on the top level has its own living space that can be the second living room or exercise room or Man or Woman Cave or kids room directly opened to good size of patio. Community offers luxury resort style pool, playground and resting area. This home is located within the boundaries of the Etiwanda School District known for an excellence in education, high score, with great ranked schools. This home offers easy access to shopping, dining, and entertainment options. Just a quick distance to Victoria Garden. You will find great balance of modern but peaceful comfort with the lifestyle that this house gives you. Come and See the house in person to Fall in LOVE.
- Type:
- Industrial
- Sq.Ft.:
- 2,200
- Status:
- Active
- Beds:
- n/a
- Lot size:
- 0.05 Acres
- Year built:
- 1982
- Baths:
- MLS#:
- TR24183955
ADDITIONAL INFORMATION
Arrow Business Industrial Condo. Recently remodeled. Executive Warehouse, Offices, large conference rooms, 5 private offices with dual controlled ac for upstairs and down, open area for receptionist with granite countertops, Lots of storage too. Modern Bathroom and kitchen/break area. Great complex location on Arrow Route close to Haven City Market and centrally located between the 210/10/15 freeways. 3 Assigned parking spaces 2 in front and is adjacent to ample guest parking spaces.
- Type:
- Business Opportunities
- Sq.Ft.:
- 37,200
- Status:
- Active
- Beds:
- n/a
- Year built:
- 1995
- Baths:
- MLS#:
- CV24173060
ADDITIONAL INFORMATION
Just in time for Labor Day! Are you a fitness enthusiast? Do you love training people? Do you have the personality to inspire others to get fit? If so, discover this remarkable turn-key high intensity interval training (H.I.I.T.) boot camp, strength training and weight loss business opportunity in the highly sought-after city of Rancho Cucamonga! This established fitness center benefits from a loyal clientele and long-term memberships, making it a perfect investment for those passionate about fitness and eager to make a difference in people’s lives. Located on the bustling Archibald thoroughfare in Rancho Cucamonga, this expansive 3,100 sq. ft. facility boasts high visibility and convenient freeway access. The prominent frontage provides valuable marketing opportunities and ensures maximum exposure. With a low-cost lease below market rates, this space includes essential strength training equipment, a built-in speaker system, and ample parking in a recently repaved complex with 24-hour security surveillance. The facility’s location and adaptable layout is perfect for the addition of a range of fitness and wellness services, from; supplement / meal prep sales, nutrition coaching, Zumba, yoga, pilates, massage therapy and more. The absence of interior renovation restrictions allows you to customize the space to your vision. Additionally, an extra room provides potential for added revenue through subletting or creating a health assessment area or changing room. Enjoy the benefit of a fast-track 10-week on-site owner support and training program to quickly recoup your investment. With separately metered utilities and no income ceiling, this is a fantastic opportunity to turn your fitness passion into a thriving business. Ready to elevate your career with a business with unlimited income potential and become your own boss? This opportunity won’t last!!!
- Type:
- Land
- Sq.Ft.:
- n/a
- Status:
- Active
- Beds:
- n/a
- Lot size:
- 12.42 Acres
- Baths:
- MLS#:
- CV24181447
ADDITIONAL INFORMATION
Immaculate 12 Acres Land for sale with beautiful views of the city and mountains! Must see!
- Type:
- Condo
- Sq.Ft.:
- 1,257
- Status:
- Active
- Beds:
- 3
- Lot size:
- 0.03 Acres
- Year built:
- 1989
- Baths:
- 3.00
- MLS#:
- IV24227419
ADDITIONAL INFORMATION
Welcome to this 3-bedroom, 2.5-bathroom condo in the highly desirable Willow Park community of Rancho Cucamonga. Perfect for first-time buyers or those looking for a cozy home base, this condo awaits your personal touch and needs fresh paint and new flooring. Enjoy the convenience of a main-floor bedroom and bathroom, while the remaining two bedrooms and additional bathrooms are privately situated upstairs. The kitchen is well-equipped with granite countertops, plus a stove, dishwasher, and refrigerator included for easy move-in. An attached garage offers extra convenience, and the HOA provides fantastic amenities like a pool, spa, and clubhouse for your relaxation and enjoyment. Nestled in an unbeatable location, this home is minutes from Victoria Gardens, Central Park, highly-rated schools, grocery stores, restaurants, gyms, and more. Embrace the best of Rancho Cucamonga living—this condo is ready to be your own!
Open House:
Sunday, 11/17 8:00-10:00PM
- Type:
- Condo
- Sq.Ft.:
- 1,012
- Status:
- Active
- Beds:
- 2
- Lot size:
- 0.05 Acres
- Year built:
- 1990
- Baths:
- 2.00
- MLS#:
- CRCV24179785
ADDITIONAL INFORMATION
Welcome home to 7386 Greenhaven Avenue in The Westgate Community of Terra Vista in Rancho Cucamonga. This lovely single level home has all the features and amenities you look for in a home! Located near the pool, mailboxes, and community area without being on top of all the commotion is the first plus you will notice in this home. Being an end unit is another positive since you only have a single wall shared with others. But come inside and see all that 7386 Greenhaven Avenue has to offer you! When you enter 7386 Greenhaven Avenue you are greeted by a spacious living room with plenty of natural light and a charming fireplace nestled between the dining area and the living room. Throughout this wonderful space you have views of the garden as well as your private patio which is the perfect setting to entertain or just enjoy a peaceful moment. The well appointed kitchen has granite counters and all the appliance you need for day to day living! Speaking of day to day living there is a spacious guest bedroom along with a guest full size guest bathroom! The Primary Suite consists of a wonderful bedroom with access to your private patio as well as ample closet space and a primary bathroom with dual sinks and a very inviting tub! One of the most practical features of 7386 Greenhaven Avenu
- Type:
- Manufactured/Mobile Home
- Sq.Ft.:
- 1,440
- Status:
- Active
- Beds:
- 2
- Lot size:
- 0.03 Acres
- Year built:
- 1978
- Baths:
- 2.00
- MLS#:
- CV24184391
ADDITIONAL INFORMATION
This is a very well maintained home located in one of the most sought after parks in Rancho Cucamonga. 2 bedroom, 2 bath, Double sink , walk in shower and soak tub in the beautifully upgraded master bathroom. tub and shower , also beautifully upgraded jack and jill guest bathroom. Large living room with large windows for lots of light, open to dining area with built in cabinets for china etc. Kitchen offers breakfast counter open to large family room, All wood flooring throughout. Lovely patio for those relaxing evenings. Outside storage shed. The clubhouse is available to all residents and also the beautiful heated pool . This park is located close to entertainment and shopping and only minutes away from San Antonio Hospital and all the residing doctors offices THIS IS A 55+COMMUNITY. Seller has found a new home, and needs this one sold quickly!
- Type:
- Single Family
- Sq.Ft.:
- 3,298
- Status:
- Active
- Beds:
- 4
- Lot size:
- 0.23 Acres
- Year built:
- 2000
- Baths:
- 3.00
- MLS#:
- CV24179653
ADDITIONAL INFORMATION
Wonderful Etiwanda Pool Home for Sale in Rancho Cucamonga, CA. This Spacious Home features 3,289 Sq. Ft., 4 Bedrooms, 2.5 Bathrooms, Huge Lot at 10,100 Sq. Ft., 3-Car Attached Tandem Garage, Spacious Backyard w/ plenty of room for outdoor living. Near all amenities, including shopping centers, parks, entertainment, grocery stores, schools, banks, restaurants. Located on a Private and Quiet Street. This home is Beautiful and has a lot to offer!
- Type:
- Townhouse
- Sq.Ft.:
- 1,002
- Status:
- Active
- Beds:
- 2
- Year built:
- 2022
- Baths:
- 2.00
- MLS#:
- OC24179769
ADDITIONAL INFORMATION
Welcome to The Resort, where contemporary elegance seamlessly blends with daily convenience in this impressive 2-bedroom, 2-bathroom condo. Upon entering, you'll be greeted by an open-concept kitchen and family room, featuring sleek quartz countertops and a custom backsplash. This inviting area is ideal for cooking, entertaining, or unwinding with your favorite shows. Adjacent to the living space, a charming balcony awaits, perfect for enjoying a glass of wine while taking in the stunning California sunsets. The master bedroom offers a private retreat with a walk-in closet and an en-suite bathroom. The second bedroom is equally spacious and adaptable, making it perfect for guests, family, or a home office. The condo also includes an indoor laundry area, simplifying your chores. Parking is effortless with a generous 2-car tandem garage, providing ample space for vehicles and recreational equipment, along with conveniently located guest parking. This home is equipped with smart features like a Ring doorbell, keypad entry, and a smart thermostat, making it easy to manage your home's security and comfort. The Resort community extends its amenities beyond your doorstep, being pet-friendly with multiple dog play areas and a dog washing station. Fitness enthusiasts will appreciate the yoga room and cutting-edge fitness center, removing the need for an external gym membership. The recreation area offers a variety of activities, including bocce ball and ping pong, while the expansive pool with cabanas serves as a perfect weekend retreat. A fully-equipped business center meets all your work-from-home requirements. Located within walking distance to Target, Kohl's, Ontario Mills, and the Toyota Arena, shopping, dining, and entertainment are just steps away. Don't miss this fantastic opportunity to enjoy a vibrant and active lifestyle. Schedule your tour today!
Open House:
Sunday, 11/17 12:00-2:00PM
- Type:
- Condo
- Sq.Ft.:
- 1,012
- Status:
- Active
- Beds:
- 2
- Lot size:
- 0.05 Acres
- Year built:
- 1990
- Baths:
- 2.00
- MLS#:
- CV24179785
ADDITIONAL INFORMATION
Welcome home to 7386 Greenhaven Avenue in The Westgate Community of Terra Vista in Rancho Cucamonga. This lovely single level home has all the features and amenities you look for in a home! Located near the pool, mailboxes, and community area without being on top of all the commotion is the first plus you will notice in this home. Being an end unit is another positive since you only have a single wall shared with others. But come inside and see all that 7386 Greenhaven Avenue has to offer you! When you enter 7386 Greenhaven Avenue you are greeted by a spacious living room with plenty of natural light and a charming fireplace nestled between the dining area and the living room. Throughout this wonderful space you have views of the garden as well as your private patio which is the perfect setting to entertain or just enjoy a peaceful moment. The well appointed kitchen has granite counters and all the appliance you need for day to day living! Speaking of day to day living there is a spacious guest bedroom along with a guest full size guest bathroom! The Primary Suite consists of a wonderful bedroom with access to your private patio as well as ample closet space and a primary bathroom with dual sinks and a very inviting tub! One of the most practical features of 7386 Greenhaven Avenue is the attached two car garage which helps make living here a breeze! I invite you to look into all that 7386 Greenhaven Avenue has to offer you!
- Type:
- Single Family
- Sq.Ft.:
- 1,404
- Status:
- Active
- Beds:
- 3
- Lot size:
- 0.18 Acres
- Year built:
- 1978
- Baths:
- 2.00
- MLS#:
- OC24178440
ADDITIONAL INFORMATION
Back to Market. This is a lovely 3 Bedrooms, 2 Bathrooms home located on a large corner lot in a very desirable neighborhood--just above the 210 freeway. It has many extras--such as plantation shutters, ceiling fans, a large private back yard perfect for entertaining, with a patio, a built-in-barbecue, and an above -ground spa.
- Type:
- Condo
- Sq.Ft.:
- 1,110
- Status:
- Active
- Beds:
- 2
- Lot size:
- 0.03 Acres
- Year built:
- 1985
- Baths:
- 3.00
- MLS#:
- MB24178886
ADDITIONAL INFORMATION
Welcome to your newly upgraded 2-bedroom, 2.5-bath condo in the serene city of Rancho Cucamonga providing the perfect blend of tranquility and convenience. Prior to entering your home, the spaciously private patio with brand new paving stones greets you - truly a versatile outdoor space to enjoy that morning cup of coffee or for hosting evening gatherings. Past the patio and into the home, the living room awaits with plenty of space to make it your own. Step into the inviting atmosphere of the recently-remodeled kitchen featuring newer quartz countertops, a stunning backsplash fridge, range, microwave, dishwasher and bar for casual meals or simply catching up with loved ones. As you move toward the upstairs, a half-bath is situated in the first level for convenience. The main bedroom with en-suite bath, walk-in closet & large picture windows provides an abundance of natural light. and privacy. The secondary bedroom is generously sized to meet your loved one's needs. Year-round comfort is a given with central air and heat. The playground across the way is ideally situated as a convenient escape for the little ones and backdrop for your daily life. Laundry hook-ups in the garage. The community offers a sparkling swimming pool and spa ideal and Barbecue pit for entertaining guests or that weekend stay-cation. A community clubhouse rounds out your amenities. Don’t miss out on the opportunity to make this exceptional condo your new home.
$1,320,000
Indian Wells Rancho Cucamonga, CA 91739
- Type:
- Land
- Sq.Ft.:
- n/a
- Status:
- Active
- Beds:
- n/a
- Lot size:
- 13.18 Acres
- Baths:
- MLS#:
- TR24184155
ADDITIONAL INFORMATION
This 13.18 Acre site is located just north of the Rancho Etiwanda Estates in the North Etiwanda area of Rancho Cucamonga.Behind the Indian Wells Pl community. This parcel is surrounded by new constructions and within very close proximity to utilities. The site has very convenient access to Day Creek Blvd which connects to the 210 freeway. This property has million dollar views from every vantage point and no Mello-Roos. Unobstructed panoramic views of the mountains and the city lights coupled with its location will make a great site in Rancho Cucamonga. Per city, the land can develop 6 single residential houses , Every house per two acres.
- Type:
- Single Family
- Sq.Ft.:
- 1,552
- Status:
- Active
- Beds:
- 3
- Lot size:
- 0.1 Acres
- Year built:
- 1986
- Baths:
- 3.00
- MLS#:
- CV24176959
ADDITIONAL INFORMATION
BACK ON THE MARKET - at no fault to the seller. Rancho Cucamonga - 3-Bedroom 2.5 Bath Cul-de-Sac House in a Gated Community. This beautiful property features upgraded laminate flooring downstairs, carpet upstairs, and a recently upgraded kitchen. As you enter you will see the living room with the fireplace and the patio doors leading to the back yard on the left. To the right is the remodeled kitchen with upgraded countertops and cabinets and the large breakfast area. The bathroom and the attached 2-car garage complete the first floor. Upstairs you have the 3 bedrooms. The primary bedroom offers double doors, a large closet and an attached full bathroom. Two more bedrooms and an additional full hallway bathroom complete the second floor. The gated community offers a pool and spa. Low HOA dues. Close to freeways, shopping and entertainment. For more information or to set up an appointment to view the house call us today.
- Type:
- Single Family
- Sq.Ft.:
- 2,842
- Status:
- Active
- Beds:
- 5
- Lot size:
- 0.22 Acres
- Year built:
- 1997
- Baths:
- 3.00
- MLS#:
- IV24155283
ADDITIONAL INFORMATION
This rare gem in Rancho Cucamonga, located above the 210 Freeway, offers a spacious two-story home in a peaceful cul-de-sac on nearly 10,000 sqft lot. Featuring 5 bedrooms, 3 baths, and a 3-car garage, this property boasts an open floor plan with soaring vaulted ceilings, a bright and airy living room, a large dining area, and a convenient downstairs bedroom with a full bath. Upstairs, the home offers 4 more well-sized bedrooms, including a master suite with a walk-in closet. The expansive backyard, accessible through a side gate, provides a prime opportunity for adding an ADU, perfect for generating extra income. The cul-de-sac setting ensures a quiet, safe, and serene environment. Located in a desirable neighborhood, this home is just minutes from retail shops, the 210 freeway, schools, and scenic trails, making it the perfect blend of comfort, convenience, and potential.

Rancho Cucamonga Real Estate
The median home value in Rancho Cucamonga, CA is $760,500. This is higher than the county median home value of $522,500. The national median home value is $338,100. The average price of homes sold in Rancho Cucamonga, CA is $760,500. Approximately 60.18% of Rancho Cucamonga homes are owned, compared to 35.83% rented, while 3.99% are vacant. Rancho Cucamonga real estate listings include condos, townhomes, and single family homes for sale. Commercial properties are also available. If you see a property you’re interested in, contact a Rancho Cucamonga real estate agent to arrange a tour today!
Rancho Cucamonga, California has a population of 173,946. Rancho Cucamonga is less family-centric than the surrounding county with 32.72% of the households containing married families with children. The county average for households married with children is 33.94%.
The median household income in Rancho Cucamonga, California is $97,046. The median household income for the surrounding county is $70,287 compared to the national median of $69,021. The median age of people living in Rancho Cucamonga is 36.9 years.
Rancho Cucamonga Weather
The average high temperature in July is 92.9 degrees, with an average low temperature in January of 42.7 degrees. The average rainfall is approximately 19.1 inches per year, with 0 inches of snow per year.
