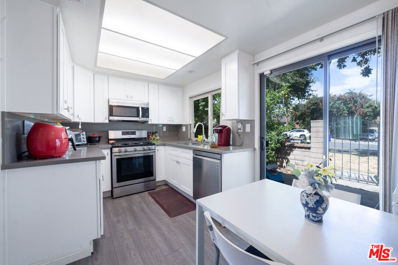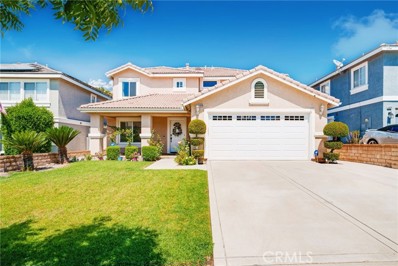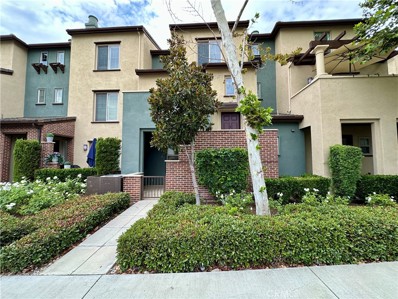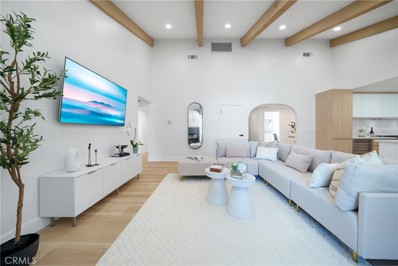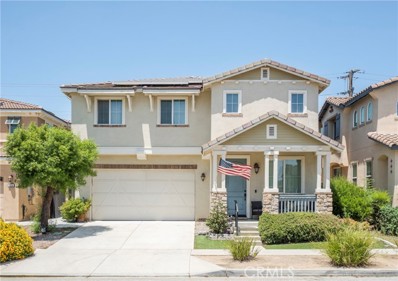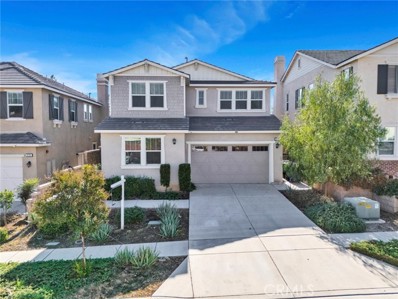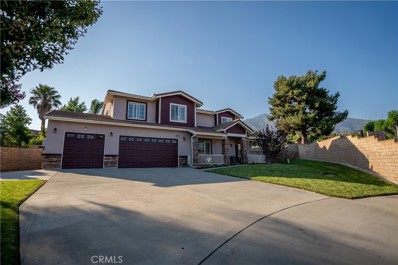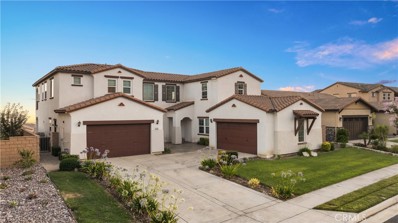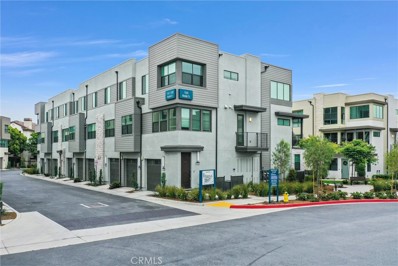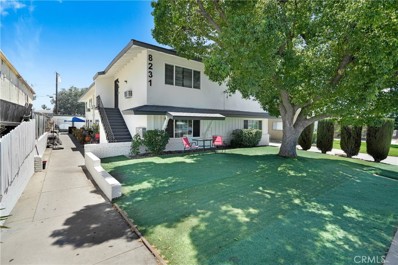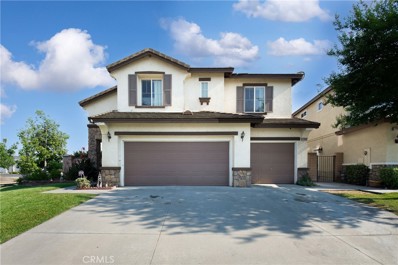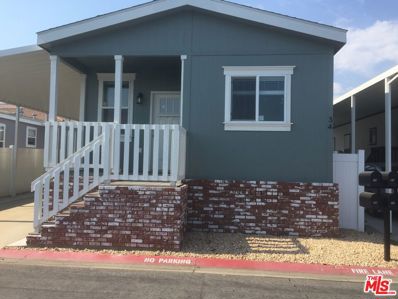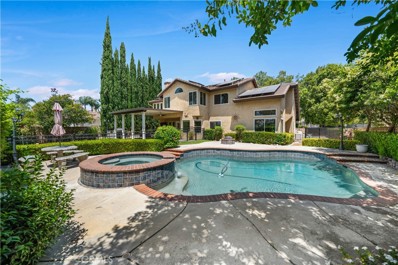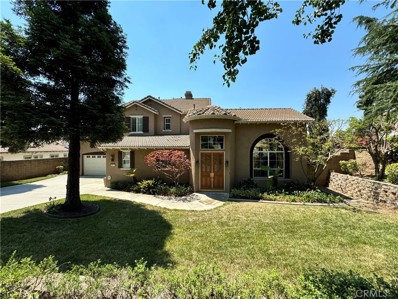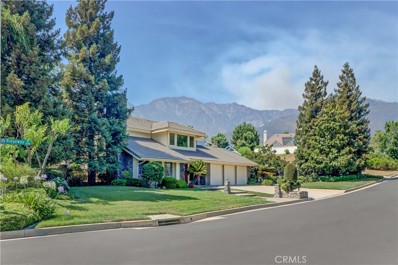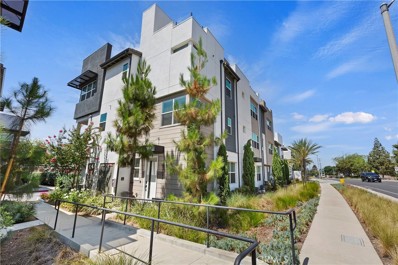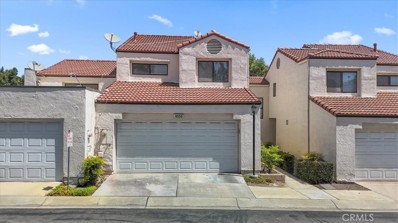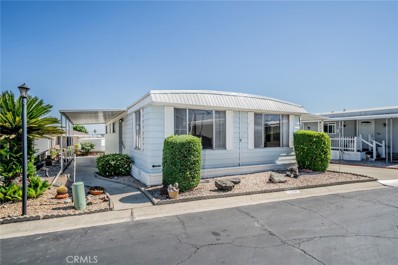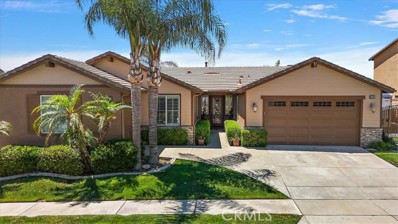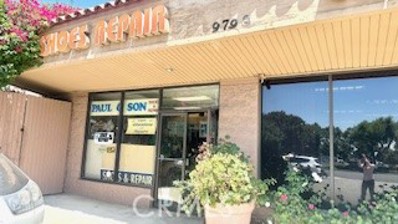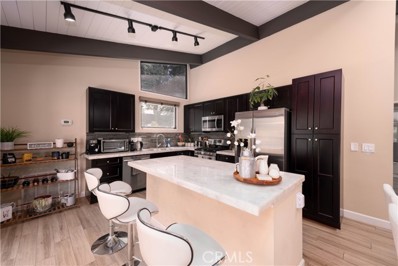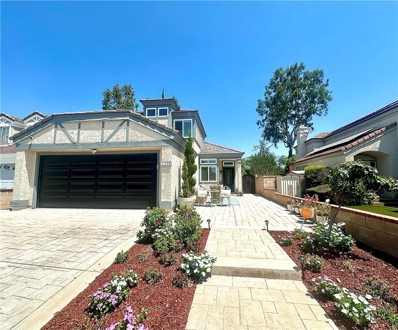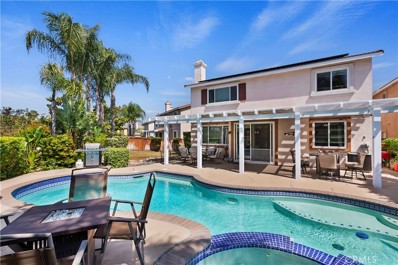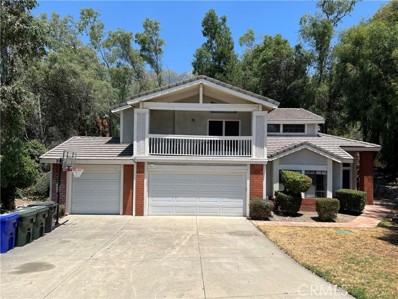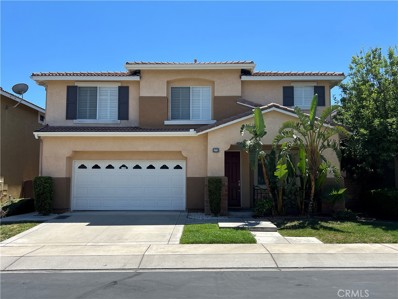Rancho Cucamonga CA Homes for Rent
- Type:
- Condo
- Sq.Ft.:
- 1,037
- Status:
- Active
- Beds:
- 2
- Lot size:
- 0.05 Acres
- Year built:
- 1984
- Baths:
- 2.00
- MLS#:
- 24422991
ADDITIONAL INFORMATION
SINGLE FLOOR RESIDENCE feels like a house with attached garage and 2 yards. Move in ready unit with upgraded Kitchen, bath new AC and flooring. Great floor plan with separated bedrooms for more privacy, separate dining area, large livingroom, laundry area and large private patio. The Marlborough Villas Community has two pools/spas, sports court, tennis, dog area and much more. Close proximity to shopping centers, dining, and excellent schools, shops, everything is just a short drive away. Come see this property before its gone!
$1,050,000
11836 Asti Drive Rancho Cucamonga, CA 91701
- Type:
- Single Family
- Sq.Ft.:
- 2,648
- Status:
- Active
- Beds:
- 5
- Lot size:
- 0.13 Acres
- Year built:
- 1999
- Baths:
- 3.00
- MLS#:
- TR24184576
ADDITIONAL INFORMATION
Welcome to this beautifully updated 5-bedroom, 3-bathroom home in the highly sought-after Victoria Community of Rancho Cucamonga! Nestled within a top-rated school district, this stunning two-story home offers everything you need for modern living and effortless entertaining. With a spacious open floor plan, including a bedroom and bathroom on the main floor, this home is perfect for families of all sizes.One of the standout features of this property is its convenient location within walking distance to Rancho Cucamonga High School, a highly desirable characteristic for many parents seeking top-quality education for their children. Step into the completely upgraded kitchen, featuring top-of-the-line GE Profile appliances, a sleek Fang Tai range hood, and a large center island ideal for meal prep and gatherings. Enjoy California summers in your private backyard oasis, complete with a sparkling pool and spa, no rear neighbors, and a low-maintenance yard. The fully covered Aluma-Wood patio is perfect for hosting friends and family or simply relaxing. This home has undergone extensive updates throughout, including brand-new double-pane windows for enhanced energy efficiency and soundproofing. The stylish balcony door on the first floor adds a touch of elegance, while fresh flooring and paint throughout create a bright, inviting atmosphere. The bathrooms have been completely remodeled with new toilets, mirrors, and custom cabinetry, with the master bathroom boasting a new mirror and sleek cabinetry.The living room is the heart of the home, featuring a cozy fireplace, custom cabinetry, all illuminated by six recessed lights that enhance the ambiance. Even the garage has been refreshed with a repainted floor, offering a clean and polished look. Located in a prime area, this home is just minutes away from freeways, shopping centers, parks, restaurants, entertainment, and scenic walking and biking trails. With low taxes and no HOA, this is an incredible investment that’s perfect for both living and long-term value. Don’t miss out on this exceptional opportunity—schedule your private tour today and make this dream home yours!
- Type:
- Condo
- Sq.Ft.:
- 1,436
- Status:
- Active
- Beds:
- 2
- Lot size:
- 0.03 Acres
- Year built:
- 2007
- Baths:
- 3.00
- MLS#:
- PW24159960
ADDITIONAL INFORMATION
This well-maintained move in ready home strikes the perfect balance between luxury, functionality, and location. With its dual master suites, updated features, and proximity to the Victoria Gardens and community amenities, it presents an ideal living opportunity for those seeking comfort, convenience, and a vibrant community atmosphere. Upon entering, you're greeted by the first master suite and access to the garage located on the ground floor. It offers privacy and convenience for guests or family members. It features a comfortable bedroom with its own en-suite bathroom, ensuring everyone has their own personal space. As you come up to the second floor, the spacious and open floor plan exudes elegance and comfort. This area provides a versatile space for relaxation or entertainment. Unwind, cook some food and relax with the granite bar style counter top located in the kitchen. The third floor of the main master suite, offers a private retreat, with a cozy bedroom, an en-suite bathroom and an impressive loft. The updated faucets add a modern and stylish touch, while the custom-built closet provides ample storage space for your belongings. The home includes appliances, making it move-in ready and perfect for immediate occupancy. Garage parking is available, providing both security and convenience for your vehicles. Beyond the home's impressive features, the community offers a range of amenities that enhance your lifestyle. Take a refreshing dip in the community pool on warm summer days, stay fit and active at the community gym, or host gatherings and events at the clubhouse.
- Type:
- Single Family
- Sq.Ft.:
- 2,043
- Status:
- Active
- Beds:
- 4
- Lot size:
- 0.21 Acres
- Year built:
- 1974
- Baths:
- 3.00
- MLS#:
- OC24158088
ADDITIONAL INFORMATION
Back on market! This spacious 3-bedroom, 1 office, 3 full bath home in the desirable Red Hill community offers approximately 2,500 sq. ft. of interior space, including 500 sq. ft. of finished attic perfect for crafting or storage. And also office room can convert to another bedroom! Features include water proof floors, a bright family room with a fireplace, a fully renovated kitchen with new appliances and a large island, and a convenient laundry room. The gated pool is perfect for summer entertaining, and the garage provides ample storage and a workshop area. Additional highlights include dedicated RV parking, a formal dining room, a master bedroom with a walk-in closet, high vaulted ceilings, new recessed lighting, a new white vinyl fence, a horseshoe driveway, a low-maintenance yard, a swimming pool with a jacuzzi, and backyard views of city lights and mountains. Located near the golf courses of Red Hill and Upland Country Clubs.
- Type:
- Single Family
- Sq.Ft.:
- 2,921
- Status:
- Active
- Beds:
- 5
- Lot size:
- 0.1 Acres
- Year built:
- 2013
- Baths:
- 3.00
- MLS#:
- CV24155856
ADDITIONAL INFORMATION
UPGRADED 5 BEDROOM IN GATED COMMUNITY OF HARVEST W/ DOWNSTAIRS BEDROOM! Built by Beazer 2013, this incredible home is the best priced 5 bedroom home in all of Rancho Cucamonga! Paid off solar panels drive down the power bill which averages about $55/m! Water, power & gas for the month are around $300! Oh and let's not forget the sensationally low property tax rate of approx 1.1%!!! This home is very inexpensive on a monthly basis! The floor plan is phenomenal! Upon entry, the formal living room boasts soaring valuted ceilings, tons of natural light and it flows perfectly into the dining area. New water resistant laminate flooring and baseboards were just installed and can be found throughout the first floor. The open concept island kitchen & family room is such a great space. The kitchen offers refinished white shaker cabinets, granite countertops, recessed lighting and a new stainless steel stove. There is a downstairs bedroom and full bathroom. Upstairs you'll find a loft and the additional 4 bedrooms. The secondary bedrooms area all spacious! The primary suite is truly a show stopper! The room is not only a great size, but there's also an additional retreat in between the main room and the primary bath. The walk-in closet is massive. The backyard is low maintenance but still offers a space to grill and unwind. Other upgrades to note: 1 year old tankless water heater, New LED lights throughout, low water bill. The community features include a playground and pool! HOA covers upkeep of pool, playground, common areas and gate. All of this is conveniently located within a short distance to the 10 freeway, Haven City Market, Ontario Mills, Top Golf and more!
- Type:
- Single Family
- Sq.Ft.:
- 2,585
- Status:
- Active
- Beds:
- 4
- Lot size:
- 0.09 Acres
- Year built:
- 2017
- Baths:
- 4.00
- MLS#:
- TR24153885
ADDITIONAL INFORMATION
Arabella Estates is an exceptional new community revealing an intimate collection of 45 luxury homes carved into the picturesque San Gabriel Mountains at the heart of Rancho Cucamonga. D.R. Horton builds this Emerald Home community with lots of love and luxury such as Granite Countertops in the kitchen, walk-in pantry & Stainless Steel appliances in the kitchen, 9 foot ceilings upstairs and downstairs, High efficiency heat and air, wi-fi thermostats, built in pest control system, upgraded door knobs on 8 foot raised panel doors and so much more. Open Floor Plan with 4 Big Bedrooms Plus Loft Which Could Be the 5th Bedroom. 1 Suite Downstairs. Huge Family Room and Gourmet Kitchen with Upgraded Cabinets and Granite Counter Tops. Large Master Bedroom with Oversized Walk-in Closet. Porch at the Front. No HOA or Mello Roos.
- Type:
- Single Family
- Sq.Ft.:
- 3,095
- Status:
- Active
- Beds:
- 5
- Lot size:
- 0.28 Acres
- Year built:
- 2005
- Baths:
- 3.00
- MLS#:
- CV24150979
ADDITIONAL INFORMATION
This beautiful executive home is nestled on a huge 12,097 square foot cul-de-sac lot in one of Rancho Cucamonga's most sought after neighborhoods and as soon as you lay your eyes on it you'll recognize the owners true "Pride-in-ownership" here are just a few of its many other outstanding features: + Its lush landscaping, complementary, paint scheme, and stacked stone portico entry with white picket fencing enhance its eye-catching curb appeal + You'll step into a flowing 3,095 square foot open concept floor plan that is in "Move-In-Condition" with recessed lighting, a designer paint scheme, plantation shutters, and an aesthetic blend of laminate and tile flooring • The spacious living room is bathed in natural light from a multitude of windows • The family's cook is going to truly appreciate the kitchen's abundant cabinets, ample granite counters, large center island with built in breakfast bar, durable dual basin stainless steel sink with custom faucet, built-in stainless steel appliances, sit down breakfast area with its direct backyard access, and the convenice of the adjacent formal dining area + Since the huge family room with its cozy gas-burning fireplace flows seamlessly with the kitchen you'll find it very easy to serve and entertain your guests simultaneously + A total of 5 bedrooms + The huge grand suite has an open sitting area, very large walk-in closet with built in organizers, plus a sumptuously appointed bathroom with huge mirrored dual sink vanity, soothing spa tub, glass enclosed shower and private commode + 3 bathrooms; 1 is located on the first level for your guests Functionally located laundry room with abundant storage, and handy vanity with sink + The energy efficient dual pane windows and gigantic solar panel array will help keep your utility bills low • Central air & heat for year-round comfort + You're going to enjoy the huge backyard that can easily accomodate any lifestyle addition • Plenty of secure off street parking for all of your vehicles and other toys on the oversized concrete driveway and in the 3 car direct access garage • Great location close to schools, Chaffey College, grocery stores, parks, the Colonies Crossroads Mall, and the 15 & 210 freeways + Call now for all the details and I'll gladly arrange a private tour.
- Type:
- Single Family
- Sq.Ft.:
- 4,295
- Status:
- Active
- Beds:
- 5
- Lot size:
- 0.22 Acres
- Year built:
- 2016
- Baths:
- 5.00
- MLS#:
- OC24151534
ADDITIONAL INFORMATION
Welcome to your dream home in the prestigious gated community of Rancho Cucamonga, offering breathtaking panoramic views of the mountains and city lights. This rare, newer community features a magnificent home built in 2016, boasting 5 bedrooms, 4.5 bathrooms, and an impressive 4,295 square feet of living space on a spacious 9,453 square foot lot. As you step inside, you’ll be greeted by a grand foyer with high ceilings, setting the tone for the elegance that flows throughout the home. The open and airy floor plan includes a generously sized family room and living room, perfect for gatherings and entertaining. The gourmet kitchen is a chef’s delight, complete with a large island, granite countertops, and a walk-in pantry. The main floor also features a bedroom with an en-suite bathroom, an office that can easily be converted into a fifth bedroom, and a convenient half-bath for guests. Upstairs, the luxurious master suite awaits, offering a private balcony with 180-degree views, a spacious walk-in closet, and a lavish en-suite bathroom. The second floor also includes a large loft area, ideal for family entertainment. The expansive backyard is perfect for outdoor living, featuring a built-in BBQ and ample space to enjoy the stunning mountain and city views. Additionally, the home includes a 4-car attached garage, providing plenty of storage and parking space. Located close to award-winning schools, beautiful parks, fine dining, and the renowned Victoria Gardens Mall, this home truly has it all. Don't miss the opportunity to make this exquisite property your own!
- Type:
- Townhouse
- Sq.Ft.:
- 1,002
- Status:
- Active
- Beds:
- 2
- Year built:
- 2022
- Baths:
- 2.00
- MLS#:
- OC24150586
ADDITIONAL INFORMATION
A CORNER Lot! Welcome to The Resort, where contemporary elegance seamlessly blends with daily convenience in this impressive 2-bedroom, 2-bathroom condo. Upon entering, you'll be greeted by an open-concept kitchen and family room, featuring sleek quartz countertops and a custom backsplash. This inviting area is ideal for cooking, entertaining, or unwinding with your favorite shows. Adjacent to the living space, a charming balcony awaits, perfect for enjoying a glass of wine while taking in the stunning California sunsets. The master bedroom offers a private retreat with a walk-in closet and an en-suite bathroom. The second bedroom is equally spacious and adaptable, making it perfect for guests, family, or a home office. The condo also includes an indoor laundry area, simplifying your chores. Parking is effortless with a generous 2-car tandem garage, providing ample space for vehicles and recreational equipment, along with conveniently located guest parking. This home is equipped with smart features like a Ring doorbell, keypad entry, and a smart thermostat, making it easy to manage your home's security and comfort. The Resort community extends its amenities beyond your doorstep, being pet-friendly with multiple dog play areas and a dog washing station. Fitness enthusiasts will appreciate the yoga room and cutting-edge fitness center, removing the need for an external gym membership. The recreation area offers a variety of activities, including bocce ball and ping pong, while the expansive pool with cabanas serves as a perfect weekend retreat. A fully-equipped business center meets all your work-from-home requirements. Located within walking distance to Target, Kohl's, Ontario Mills, and the Toyota Arena, shopping, dining, and entertainment are just steps away. Don't miss this fantastic opportunity to enjoy a vibrant and active lifestyle. Schedule your tour today!
- Type:
- Apartment
- Sq.Ft.:
- 5,508
- Status:
- Active
- Beds:
- n/a
- Lot size:
- 0.21 Acres
- Year built:
- 1963
- Baths:
- MLS#:
- TR24149906
ADDITIONAL INFORMATION
FULLY OCCUPIED !! NEW Roof, New Paint and all Unit has been upgraded along with Stainless steel refrigerators and stoves included. Property includes 6 single car garages with additional parking space for visitors. Community Laundry Room located in back of property with coin facilities. Close distance to Red Hill Country Club, Walmart Neighborhood Market, many shops and restaurants.
- Type:
- Single Family
- Sq.Ft.:
- 2,723
- Status:
- Active
- Beds:
- 4
- Lot size:
- 0.13 Acres
- Year built:
- 2002
- Baths:
- 3.00
- MLS#:
- OC24149163
ADDITIONAL INFORMATION
Stunning Rancho Cucamonga Home - A Must-See! Welcome to this beautifully maintained home in the highly sought-after area of Rancho Cucamonga. From the moment you step through the double entry doors, you'll be enveloped in a sense of relaxation and comfort. This spacious residence boasts four bedrooms, an upstairs loft, and 2.5 bathrooms, lovingly cared for by the original owners over the years. The family room, featuring a cozy fireplace, is ideal for holiday gatherings, while the kitchen's elegant granite countertops add a touch of sophistication. Enjoy al fresco dining on the rear patio, perfect for those warm California evenings. The convenient downstairs laundry room comes with a designated sink and ample storage space. As you ascend the stairs, you'll be impressed by the professionally installed crown moldings that accentuate the home's elegance. The versatile upstairs loft can serve as a game room or office, offering flexibility to suit your needs. Stay comfortable year-round with separate central air conditioning units for each floor. The three-car garage, equipped with two separate garage doors, provides plenty of space for vehicles and storage. Recent updates include a new water heater and garage door springs. Located near Victoria Gardens, Filippi Winery, fine dining, and Ontario International Airport, this home offers both convenience and luxury. The property comes fully furnished and includes an active Airbnb license, making it ideal for investors eager to tap into the short-term rental market. Everything is in place for seamless operation, allowing you to begin earning rental income immediately. Schedule your private showing today and experience this exceptional property for yourself!
- Type:
- Manufactured/Mobile Home
- Sq.Ft.:
- 1,106
- Status:
- Active
- Beds:
- 3
- Lot size:
- 0.03 Acres
- Year built:
- 2023
- Baths:
- 2.00
- MLS#:
- 24414873
ADDITIONAL INFORMATION
Mobilehome--3 bedroom, 2 bathroom brand new in upscale family mobilehome park with swimming pool, spa, clubhouse, play areas. Wood cabinets, solid surface countertops, stainless steel appliances, wood laminate flooring, air conditioning. Full length driveway with carport awning.
$1,300,000
12757 Arena Drive Rancho Cucamonga, CA 91739
- Type:
- Single Family
- Sq.Ft.:
- 2,809
- Status:
- Active
- Beds:
- 4
- Lot size:
- 0.28 Acres
- Year built:
- 1990
- Baths:
- 3.00
- MLS#:
- OC24148426
ADDITIONAL INFORMATION
Welcome to Etiwanda Estates, a prestigious equestrian community in Rancho Cucamonga. This neighborhood boasts oversized lots and beautifully tree-lined streets, offering an upscale and exclusive living experience. Residents here enjoy a tranquil lifestyle centered around horses and the equestrian culture, along with a strong sense of community. Etiwanda Estates features amenities such as horse stables, a riding arena, playgrounds, picnic areas, and a tennis/basketball court, complemented by private parks for residents. Arena Drive presents an elegant 4-bedroom, 2.5-bath home on a 12,000 square foot lot. The property includes a private pebble tech saltwater pool/spa, fire pit, newer Alumawood patio with a ceiling fan and TV, ideal for relaxation and entertaining year-round. RV access is also available for outdoor enthusiasts. Upon entering, you'll be greeted by high ceilings, a skylight, abundant windows, and an exquisite bay window in the living room overlooking the neighborhood. The home features newer dual-paned windows for ample natural light, remodeled baths, updated kitchen cabinets, smart switches throughout, recessed lighting, and two newer A/C units. A spiral staircase leads to the upstairs bedrooms. Top-rated schools, shopping, and freeway access are conveniently nearby, with easy drives to the beach, Los Angeles for sports and entertainment, and the mountains for outdoor activities like hiking, biking, and skiing. This is more than a home—it's your forever home!
$1,880,000
8911 Mustang Road Rancho Cucamonga, CA 91701
- Type:
- Single Family
- Sq.Ft.:
- 3,796
- Status:
- Active
- Beds:
- 5
- Lot size:
- 0.49 Acres
- Year built:
- 2001
- Baths:
- 5.00
- MLS#:
- CV24148073
ADDITIONAL INFORMATION
Single Family Home for Sale Layout: 5 Bed/4.5 Bath (3,796 SF) Price: $1,880,000 - Well maintained 5 bed, 4.5 bath single family home - Located in North Rancho Cucamonga next to a local horse trail. - Home features an attached 3 car garage, spacious backyard, and whole house fan. - Includes a grand staircase, gated driveway, and fireplace. - Close proximity to public and private schools, Heritage Park, and Chaffey College.
- Type:
- Single Family
- Sq.Ft.:
- 2,975
- Status:
- Active
- Beds:
- 4
- Lot size:
- 0.57 Acres
- Year built:
- 1990
- Baths:
- 3.00
- MLS#:
- CV24135306
ADDITIONAL INFORMATION
Welcome to a stunning estate-caliber property. This exquisite 2,975 sq ft home, featuring 4 bedrooms and 3 bathrooms, is set on a generous 24,900 sq ft lot, offering a perfect blend of luxury, comfort, and natural beauty. As you step into this unique home, you are greeted by a double door entry flanked by elegant lion statues. The interior boasts high ceilings and a sunken living room, creating an open and inviting atmosphere. The family room is enhanced with built-in bookshelves and a wet bar, perfect for entertaining guests. Recessed lighting in the home adds a modern touch, while the two fireplaces provide warmth and coziness. The kitchen is a chef’s dream, equipped with a double electric oven, 6-burner stove, trash compactor, and a wine fridge in wet bar area. Granite counters and crown molding add to the luxurious feel. The master bedroom features a walk-in closet and an en-suite bathroom with double sinks, a separate tub, and a shower. One of the standout features of this property is its thoughtfully designed outdoor spaces. The backyard is a true oasis, crafted with natural stone that has been locally sourced and hand-selected. This backyard paradise includes a heated pool, a Koi pond with a teak bridge, and a rock waterfall. The cutting gardens bloom with roses and birds of paradise in the summer, while the fruit trees, including peaches, apricots, and plums, provide fresh produce for picking. In the fall, the deciduous trees display a vibrant array of colors, and both wine and table grapes are harvest-ready. Winter is a special time with views of snow-capped San Gabriel mountains and the festive neighborhood Christmas light parade creating a magical atmosphere. Spring brings a blanket of wildflowers such as evening primrose and gazanias, adding to the picturesque setting of the backyard stream and waterfall. Additional features include a three-car garage with direct access, pull-down stairs to the attic, a utility sink in the laundry room, and an extra electric panel for holiday lighting. The property is secured with a rock and wrought iron fence, and the patio area is perfect for outdoor dining and relaxation.
- Type:
- Condo
- Sq.Ft.:
- 1,870
- Status:
- Active
- Beds:
- 4
- Lot size:
- 0.02 Acres
- Year built:
- 2021
- Baths:
- 4.00
- MLS#:
- CV24143287
ADDITIONAL INFORMATION
HUGE PRICE REDUCTION! Don't miss this fully furnished and extensively upgraded condo in The Row at Terra Vista! This 2021, 4 bedroom, 4 bath home has a rooftop deck with 180 degree mountain view, a balcony off the dining room with view of the pool & spa area, and a nice front porch. It includes numerous upgrades, such as: a home technology package with ceiling Unifi-Wifi boosters, Smart Home, custom flooring throughout, Thermofoil Summer Breeze Flat panel cabinets with oil rubbed bronze bar pull and knobs, surface mount lighting, crown moulding, upgraded baseboards, custom window coverings, custom paint, quartz countertops, 1/4 inch Tuxedo Sun Pro Epoxy on garage floor, and 2 storage racks (with 800-lb capacity). The great room boasts an 85" Samsung, Class The Frame Series LED 4K UHD Smart Tizen TV, Sonos - Amp250W 2.1-Ch Amplifier and ceiling mount speakers, along with a Brickwork Field Tile accent wall. The kitchen boasts Thermador Professional Series 2.1 kitchen appliances (20.8 cu. ft. French Door Counter-Depth Smart Refrigerator, 2.1 cu. ft. Microwave, 24" Smart Dishwasher, ProHarmony 4.4 cu. ft. Convection Range w/ExtraLow Select Burners and metallic blue knobs), has granite countertops, Brickwork Field Tile backsplash, a center island/breakfast bar, custom pendant lights, stainless steel dual compartment sink with Moen faucet, and under-cabinet lighting. The dining room has Levolor 3-inch Sheer Shades over the sliding glass door that leads to the balcony. Included in the primary bedroom is a 65" Samsung, Class The Frame Series LED 4K UHD Smart Tizen TV, Bose Surround sound home theatre (Smart soundbar 900 with Dolby Atmos & Voice assist, Bass Module 700 wireless subwoofer, and surround speakers 700 120-watt wireless satellite bookshelf speakers); Barn Door to the Primary bathroom and Levolor 3-inch electric sheer shades. It has a convenient downstairs bedroom with ceiling mount speakers, Levolor 3-inch electric sheer shades, a full bath and direct access to the garage and front porch. Community facilities include a pool, spa, picnic area, fire pit, table tennis, tot lot, upscale gym, clubhouse, built-in BBQ grills, and cabanas. Located in a wonderful neighborhood with award winning school district: Rancho Cucamonga High School & Ruth Musser Jr High School. Near great shopping & entertainment: Victoria Gardens, Ontario Mills, Quakes Stadium, The Lewis Playhouse, etc., with easy access to the 10, 15 and 210 freeways. Come by, you'll be glad you did!
- Type:
- Townhouse
- Sq.Ft.:
- 1,231
- Status:
- Active
- Beds:
- 3
- Lot size:
- 0.05 Acres
- Year built:
- 1986
- Baths:
- 3.00
- MLS#:
- CV24140158
ADDITIONAL INFORMATION
Welcome to your new home in the heart of Rancho Cucamonga! This charming 3 bedroom, 2.5 bath townhome offers a perfect blend of comfort and convenience. As you step inside, you'll be greeted by vaulted ceilings and an abundance of natural light, creating a spacious and airy atmosphere throughout. The recently redone roof ensures peace of mind and adds to the home's pristine condition. Enjoy the convenience of a 2 car garage and a private outdoor patio, perfect for relaxing or entertaining guests. Located in a community with a refreshing pool, this townhome is ideal for those seeking a resort-like lifestyle right at home. You'll love the proximity to parks, shopping centers, and top-rated schools, making it easy to enjoy all that Rancho Cucamonga has to offer. Don't miss out on this wonderful opportunity to own a beautifully maintained townhome in a highly sought-after neighborhood. Schedule your showing today and imagine yourself living the Southern California dream!
- Type:
- Manufactured/Mobile Home
- Sq.Ft.:
- 1,440
- Status:
- Active
- Beds:
- 2
- Year built:
- 1971
- Baths:
- 2.00
- MLS#:
- CV24136897
ADDITIONAL INFORMATION
Welcome to Beautiful Alta Laguna in Rancho Cucamonga. This sought after, 55 & Better community has all the amenities and security for an active retirement. HURRY, This is the best priced home in the neighborhood and part of this well managed park boasting resort style pool/spa, clubhouse, exercise room and its own access to the Pacific Electric Trail. Upon entering, you are greeted by the spacious living and dining area, perfect for entertaining guests or relaxing with loved ones. Adjacent is a well-maintained kitchen, awaiting your personal flair, seamlessly connecting to a cozy sitting area. This lovely home boasts 2 bedrooms and 2 bathrooms across 1,440 sqft of comfortable living space. The bedrooms are adorned with new carpeting, ensuring warmth and comfort throughout. Don’t miss this opportunity to own a slice of paradise in Rancho Cucamonga. Schedule a tour today and experience the perfect blend of comfort, style, and community living!
- Type:
- Single Family
- Sq.Ft.:
- 2,630
- Status:
- Active
- Beds:
- 4
- Lot size:
- 0.19 Acres
- Year built:
- 2004
- Baths:
- 3.00
- MLS#:
- CV24135729
ADDITIONAL INFORMATION
Welcome to 12347 Split Rein Dr.! This gorgeous single-story home is just what you've been looking for! Located in a quiet, wonderful neighborhood in beautiful Rancho Cucamonga. The property features 4 bedrooms, 3 bathrooms, and over 2,600 sqft of living space. Open the custom front door with a unique glass design and enter the large formal living and dining room. Spacious kitchen with granite countertops, stainless steel appliances including a double oven, tons of extra countertop space and large island! Right off the kitchen is a dining area and a cozy family room with a fireplace. A grand master bedroom with an ensuite! Master ensuite has an oversized countertop space, double vanity sinks, walk in closet, sleek remodeled stand up shower and relaxing tub. Large laundry room with storage and a sink! Recessed lighting, crown molding, and shutters throughout. Trying to beat the heat? This home has the perfect backyard oasis! Dive into the sparkling pool, unwind in the spa, relax under the Alumawood covered patio, grill up some dinner on the built-in bbq or cozy around the outdoor fireplace! That's not all!! You also get a 3 car garage and RV parking!! Conveniently located by shopping centers, schools, parks, Etiwanda Preserve, Victoria Gardens Mall, and the 210 freeway. Zoned for top rated schools; John L. Golden Elementary, Day Creek Intermediate, and Los Osos High School. It's been two years since a single story home sold in this incredible neighborhood, don't miss this opportunity!
- Type:
- Business Opportunities
- Sq.Ft.:
- n/a
- Status:
- Active
- Beds:
- n/a
- Baths:
- MLS#:
- CV24136347
ADDITIONAL INFORMATION
Good location!Shoe repair business in Rancho Cucamonga where is great and highly visible location with a spacious parking. The current owner has been operating this business successfully since the 80s with many loyalty customers for their high end shoes and bags or leather jackets. The business sale is including machinery and tools. Seller is retired and motivated. Will provide training if buyers need it.
- Type:
- Townhouse
- Sq.Ft.:
- 1,540
- Status:
- Active
- Beds:
- 3
- Lot size:
- 0.04 Acres
- Year built:
- 1969
- Baths:
- 2.00
- MLS#:
- OC24138066
ADDITIONAL INFORMATION
Welcome to your new home in Alta Loma Gardens, Rancho Cucamonga! This upgraded 3 bedroom, 2 bathroom condo has much to offer. Inside, you'll find vaulted ceilings and plenty of natural light, creating an inviting atmosphere. The kitchen features a custom bar area and a walk-in pantry, perfect for cooking and hosting gatherings. Each bedroom has sliding glass doors for easy access to the outdoors and lots of natural light. The master bedroom offers a private bathroom. Outside, enjoy a large corner lot with a landscaped backyard. There's also an air conditioned Bonus Room for year-round comfort and space for gardening or entertaining. Located near shopping, walking distance to grocery stores and restaurants, and recreation areas, this home offers both convenience and a peaceful environment. Schedule your private tour today!
- Type:
- Single Family
- Sq.Ft.:
- 1,728
- Status:
- Active
- Beds:
- 4
- Lot size:
- 0.11 Acres
- Year built:
- 1988
- Baths:
- 3.00
- MLS#:
- OC24135216
ADDITIONAL INFORMATION
Welcome to this beautifully maintained and spacious home located in the heart of Rancho Cucamonga. This elegant property offers 4 bedrooms and 3 bathrooms, providing ample space for families and guests alike. This floor plan includes a formal living and dining room, plus a nice family room with cozy brick fireplace. The kitchen features stainless steal appliances, ample cabinetry, and a breakfast nook. On the first floor there is also one bedroom and full size bathroom. As you go upstairs you will find the main bedroom which is a serene retreat with a walk-in close and en-suite bathroom that includes dual vanities and a modern shower. Two additional bedrooms offer plenty of space for family members, guests, or a home office. The third bathroom is well-appointed with modern fixtures. The backyard is perfect for outdoor living, featuring a patio area ideal for barbecues and relaxation. The well-maintained landscaping adds to the overall charm of the home. Situated in a friendly neighborhood, home is close to top-rated schools, shopping centers, parks, and major freeways making commuting a breeze. This property also includes a spacious two-car garage, central air conditioning and heating, and a laundry room. Family member passed in the property from natural causes on October, 2022. Don't miss the opportunity to make this exquisite house your new home. Schedule a viewing today and experience the best of Rancho Cucamonga.
- Type:
- Single Family
- Sq.Ft.:
- 2,268
- Status:
- Active
- Beds:
- 4
- Lot size:
- 0.13 Acres
- Year built:
- 1999
- Baths:
- 3.00
- MLS#:
- IV24132046
ADDITIONAL INFORMATION
This is a beautiful home in a quiet neighborhood. Flexible room downstairs currently being used as an office, could easily be a 5th bedroom. Oversized pool lot with side yard and Jacuzzi. Upgraded throughout the house with crown molding, beautiful real wood flooring, recessed lights, ceiling fans, granite countertops, and large primary bedroom and bathrooms. This house is turnkey!
- Type:
- Single Family
- Sq.Ft.:
- 2,694
- Status:
- Active
- Beds:
- 4
- Lot size:
- 0.48 Acres
- Year built:
- 1989
- Baths:
- 3.00
- MLS#:
- CV24134042
ADDITIONAL INFORMATION
This is your private sanctuary. Nested in the much desired tranquil foothill community of Rancho Cucamonga. Away from the noise and traffic, and yet, close to shopping, major freeways, and schools. Spacious living room with cathedral ceiling great for entertaining. Newer, open kitchen with bay window with a full view of the backyard and access to formal dining room. The family room adjacent to the kitchen has a cozy fireplace and a wet bar. All 4 bedrooms are upstairs. Master bedroom has a private balcony, walk-in closet, and private bathroom with separate shower and tub. New laminated hardwood floor and new interior paint. You can call the hard-to-find large 20,000 sq ft park-like lot your own sanctuary. The reflection of the sky in the water of the pool/spa, the bountiful fruit trees, plants, and bird chirps, all blend in well with the picturesque mountain range in the backdrop. Seize the day, seize the opportunity to claim this prime piece of land your home.
- Type:
- Single Family
- Sq.Ft.:
- 2,830
- Status:
- Active
- Beds:
- 5
- Lot size:
- 0.1 Acres
- Year built:
- 1999
- Baths:
- 3.00
- MLS#:
- SB24132434
ADDITIONAL INFORMATION
Welcome to 11713 Parliament Dr, located in the vibrant city of Rancho Cucamonga, and within the gated Village of Independence community. This exquisite home offers an expansive layout featuring 5 bedrooms and 2 ¾ bathrooms, making it perfect for large families or those who love to entertain. The inclusion of a bonus room provides versatile space for a home office, playroom, or home gym. A thoughtfully designed bedroom and bathroom on the ground floor ensure convenience and accessibility for guests or family. The upgraded kitchen boasts modern cabinets and countertops, making it a delightful space for culinary enthusiasts. Stepping outside, the backyard offers a private retreat ideal for relaxing or hosting gatherings. Rancho Cucamonga is renowned for its family-friendly atmosphere and abundant amenities. Just a short distance from your new home, you'll find a variety of dining options, ranging from casual eateries to upscale restaurants, catering to all tastes. Shopping enthusiasts will appreciate the proximity to Victoria Gardens, an open-air shopping center featuring a mix of high-end retailers, boutiques, and entertainment options. The city's numerous parks, community events, and recreational facilities further enhance the appeal of this desirable location. Living at 11713 Parliament Dr means embracing all that Rancho Cucamonga has to offer. With top-rated schools, including those in the esteemed Etiwanda School District, and easy access to major highways, commuting and daily errands are a breeze. The city's commitment to maintaining a high quality of life is evident in its well-kept public spaces and robust community programs. Whether you're enjoying a day out shopping, dining, or exploring the local parks, you'll find that this home offers the perfect blend of comfort, convenience, and luxury. Don't miss the opportunity to make this stunning property your new home.
Rancho Cucamonga Real Estate
The median home value in Rancho Cucamonga, CA is $760,500. This is higher than the county median home value of $522,500. The national median home value is $338,100. The average price of homes sold in Rancho Cucamonga, CA is $760,500. Approximately 60.18% of Rancho Cucamonga homes are owned, compared to 35.83% rented, while 3.99% are vacant. Rancho Cucamonga real estate listings include condos, townhomes, and single family homes for sale. Commercial properties are also available. If you see a property you’re interested in, contact a Rancho Cucamonga real estate agent to arrange a tour today!
Rancho Cucamonga, California has a population of 173,946. Rancho Cucamonga is less family-centric than the surrounding county with 32.72% of the households containing married families with children. The county average for households married with children is 33.94%.
The median household income in Rancho Cucamonga, California is $97,046. The median household income for the surrounding county is $70,287 compared to the national median of $69,021. The median age of people living in Rancho Cucamonga is 36.9 years.
Rancho Cucamonga Weather
The average high temperature in July is 92.9 degrees, with an average low temperature in January of 42.7 degrees. The average rainfall is approximately 19.1 inches per year, with 0 inches of snow per year.
