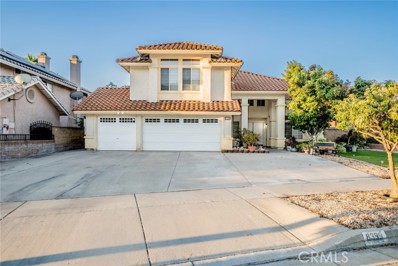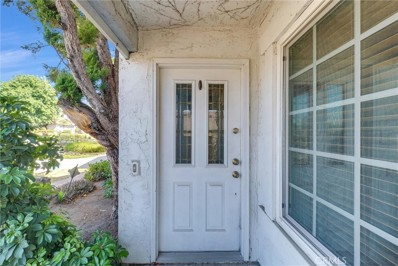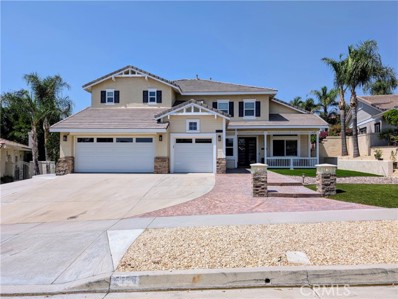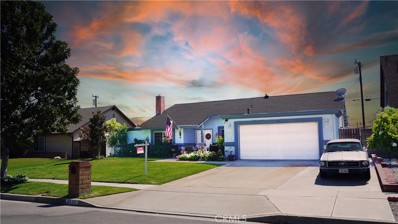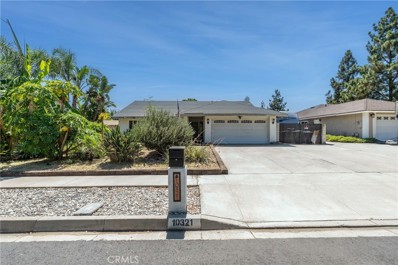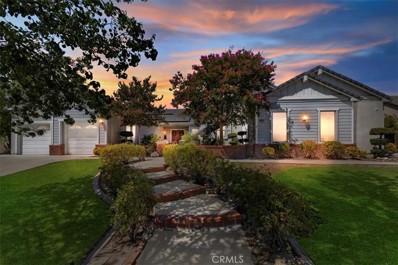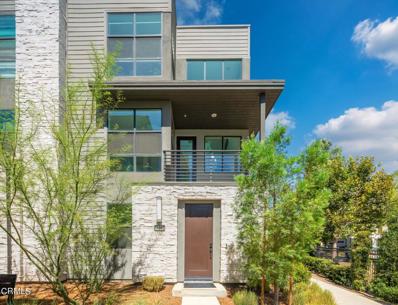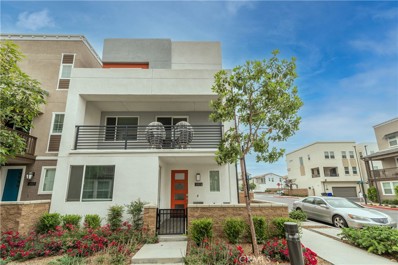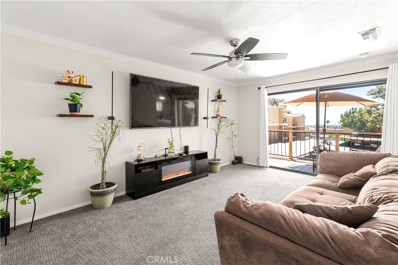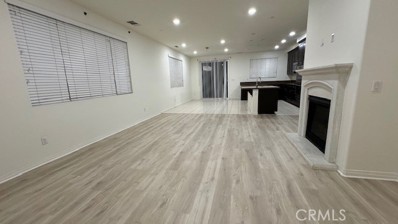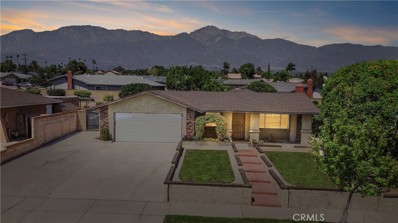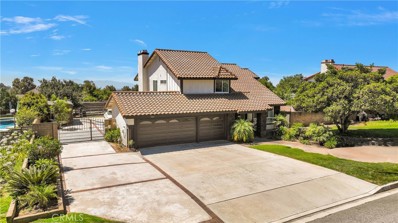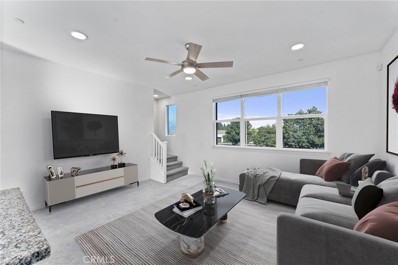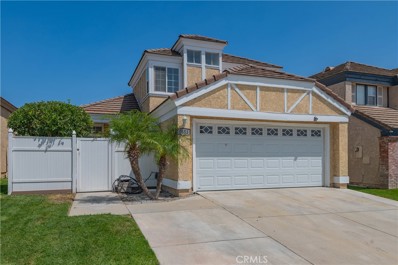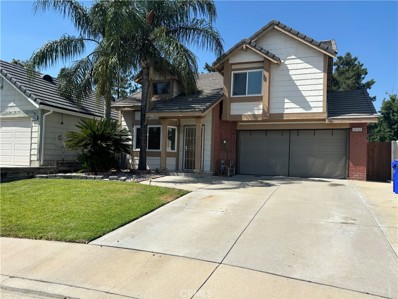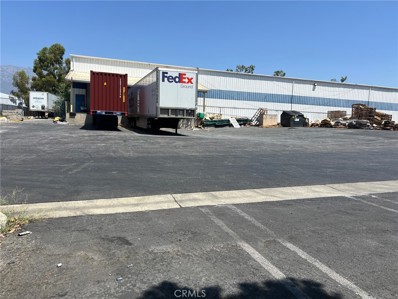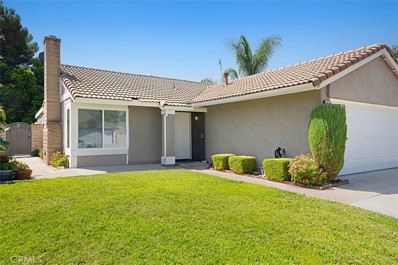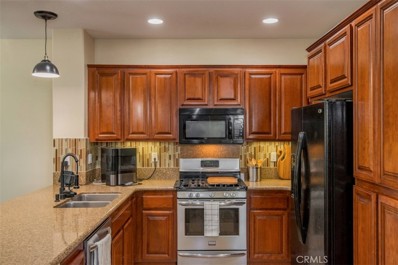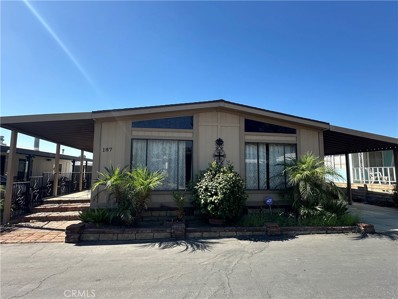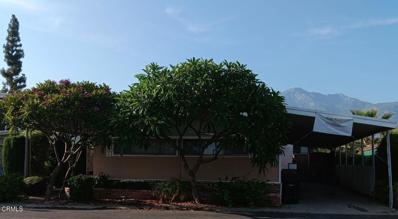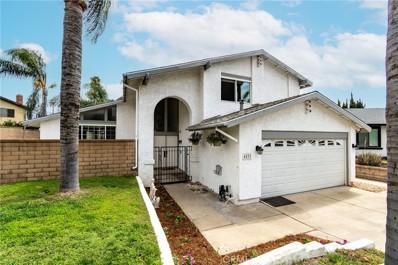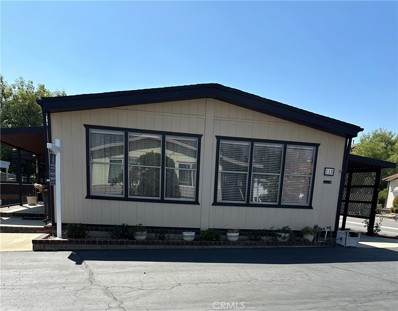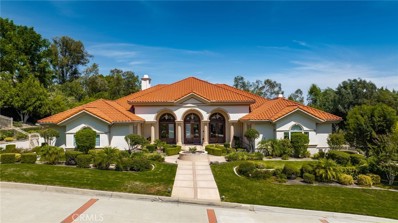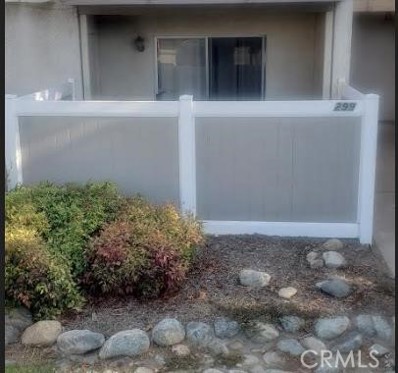Rancho Cucamonga CA Homes for Rent
- Type:
- Single Family
- Sq.Ft.:
- 2,842
- Status:
- Active
- Beds:
- 5
- Lot size:
- 0.22 Acres
- Year built:
- 1997
- Baths:
- 3.00
- MLS#:
- IV24155283
ADDITIONAL INFORMATION
This rare gem in Rancho Cucamonga, located above the 210 Freeway, offers a spacious two-story home in a peaceful cul-de-sac on nearly 10,000 sqft lot. Featuring 5 bedrooms, 3 baths, and a 3-car garage, this property boasts an open floor plan with soaring vaulted ceilings, a bright and airy living room, a large dining area, and a convenient downstairs bedroom with a full bath. Upstairs, the home offers 4 more well-sized bedrooms, including a master suite with a walk-in closet. The expansive backyard, accessible through a side gate, provides a prime opportunity for adding an ADU, perfect for generating extra income. The cul-de-sac setting ensures a quiet, safe, and serene environment. Located in a desirable neighborhood, this home is just minutes from retail shops, the 210 freeway, schools, and scenic trails, making it the perfect blend of comfort, convenience, and potential.
- Type:
- Single Family
- Sq.Ft.:
- 1,650
- Status:
- Active
- Beds:
- 3
- Lot size:
- 0.19 Acres
- Year built:
- 1977
- Baths:
- 3.00
- MLS#:
- CV24177865
ADDITIONAL INFORMATION
Location, location, location, Located at the cul-de-sac with a spectacular view of the mountains, close to 210 freeway and shopping Victoria's garden, Chino Hills mall and the future fast speed train to Las Vegas station. a 30-year warranty new generation tiles roof was just installed, the solar panels bring very low energy bills, direct access to garage from kitchen, nice master bedroom with a walking closet, real fireplace on living room, a 3rd bathroom was added to have the pool goers clean before entering the house with a small office next to it, done with a professional constructor many years ago but never pull permits on it .Large back yard with mature fruit trees, automatic sprinklers, shed, custom made barbecue with a beautiful pool that may need some TLC.
- Type:
- Single Family
- Sq.Ft.:
- 3,541
- Status:
- Active
- Beds:
- 5
- Lot size:
- 0.17 Acres
- Year built:
- 1999
- Baths:
- 4.00
- MLS#:
- IV24176474
ADDITIONAL INFORMATION
Welcome to this beautifully updated home, meticulously renovated to offer both style and functionality. The property features a recently remodeled kitchen complete with quartz countertops, brand new appliances, and a spacious walk-in pantry. Enjoy the elegance of new recessed lighting throughout, fresh fixtures, and all-new dual-pane windows and window shutters. The home boasts a fully updated and remodeled laundry room with added sink, new toilets throughout and updated bathroom fixtures and plumbing. Each bathroom has been thoughtfully refreshed, with the guest bathroom undergoing a complete remodel. For convenience and efficiency, all new A/C vents and thermostats have been installed, and an additional air conditioning unit has been added to the garage. The entire house is set up on a water softener system and the kitchen has a reverse osmosis system for drinking water. The office den downstairs was converted into a bonus bedroom. The living spaces have been repainted inside and out, with updated light fixtures and hardware enhancing every rom. The master bedroom has a retreat with remodeled fireplace, updated lighting, and added electric for TV above the fireplace. The master bath and walk-in closets have been revamped, with new shelves and updated electrical components. Downstairs bedroom with its own private full bathroom. The garage has also been remodeled with new doors, motors, AC unit and electrical updates including provisions for EV charging. The exterior of the property features updated lighting, new front yard landscaping with turf/faux grass and a comprehensive irrigation system. The backyard is an entertainer's dream, with a newly remodeled pool featuring salt water and updated lighting, and an upgraded outdoor space with natural gas, perfect for adding a barbecue or outdoor kitchen. For security and peace of mind, the home is equipped with ADT alarm system and fully paid off cameras. Recent termite service ensures a well-maintained property, making this home ready for you to move in and enjoy.
- Type:
- Single Family
- Sq.Ft.:
- 1,828
- Status:
- Active
- Beds:
- 4
- Lot size:
- 0.17 Acres
- Year built:
- 1968
- Baths:
- 2.00
- MLS#:
- CV24176157
ADDITIONAL INFORMATION
Take in the beautiful lush, mature, landscape and sweet curb appeal. Less than two years ago this home was completely and lovingly renovated as the sellers 'FOREVER' home with many upgrades and extras! We offer this single story, pool home in a desirable and established neighborhood. Fantastic open, family-style floor plan. Perfect for hosting family and friends. Greet them at the double door entry and watch their eyes light up as they take in the stunning floor to vaulted ceiling, ship lap fireplace. It's a show stopper for sure! Next, enjoy a bite to eat in the well appointed chefs kitchen with its massive eating area that overlooks a sparkling pool and entertainers backyard. At the end of the day retire to the primary suite and beautifully appointed bath. Take note of the oversized shower and the huge walk in closet that will knock your socks off! Three additional large bedrooms with oversized have carpet and fresh paint. Don't miss the sweet secondary bath. It's a gem! So many special upgrades. Dramatic smart lighting in the main living area. Great storage space, loads of cabinets, oversized closets, two pantries and a perfect little utility closet. Come see and fall in love!
- Type:
- Single Family
- Sq.Ft.:
- 1,466
- Status:
- Active
- Beds:
- 3
- Lot size:
- 0.17 Acres
- Year built:
- 1979
- Baths:
- 2.00
- MLS#:
- CV24176270
ADDITIONAL INFORMATION
Welcome to your serene retreat. This charming 3-bedroom, 2-bath home has been thoughtfully updated and boasts an inviting open floor plan that maximizes space and natural light. Enjoy year-round comfort with central heating and air, along with newer windows that enhance energy efficiency. Step outside to discover a relaxing covered patio, perfect for entertaining or unwinding after a long day. Take a dip in the above-ground spa, or explore the delightful small garden and fruit trees that add a touch of nature to your backyard oasis. With stunning city and mountain views, RV parking for your adventure needs, and solar panels for energy savings, this home truly has it all. Nestled in a quiet neighborhood, yet conveniently located near amenities, this property is a perfect blend of tranquility and accessibility.
- Type:
- Single Family
- Sq.Ft.:
- 3,817
- Status:
- Active
- Beds:
- 4
- Lot size:
- 0.49 Acres
- Year built:
- 2003
- Baths:
- 5.00
- MLS#:
- CV24175653
ADDITIONAL INFORMATION
Welcome to this luxurious single-story home in Carriage Estates, Rancho Cucamonga. With 3,800 square feet of refined living space, this property boasts four bedrooms, 4.5 bathrooms, and an open-concept kitchen perfect for entertaining. Step outside to your private oasis featuring a custom pool, firepit, and jacuzzi. The versatile Accessory Dwelling Unit (ADU) adds extra flexibility, and RV parking offers convenience for all your recreational needs. Experience the elegance and comfort of this exceptional home—schedule your tour today!
- Type:
- Condo
- Sq.Ft.:
- 1,496
- Status:
- Active
- Beds:
- 3
- Year built:
- 2022
- Baths:
- 3.00
- MLS#:
- P1-19001
ADDITIONAL INFORMATION
End unit 3b2.5b high ceiling home.Smart Home Technology package, upgraded recessed lighting and upgraded flooring throughout. 2-car tandem garage. 24 HOURS Fitness CenterAnd a HUGE clubhouse, POOL, SPA and BBQ Grills.Walking distance to Target, Khols, banks, and many more retail establishments!
- Type:
- Condo
- Sq.Ft.:
- 2,285
- Status:
- Active
- Beds:
- 4
- Lot size:
- 0.05 Acres
- Year built:
- 2021
- Baths:
- 4.00
- MLS#:
- OC24175142
ADDITIONAL INFORMATION
Solar has PAYOFF ! Welcome to this beautifully designed detached home in the vibrant "Tempo at The Resort" master plan community! With 4 bedrooms and 3.5 bathrooms, this residence offers a perfect blend of comfort and convenience. *Private First-Floor Suite: Includes its own full bath and private entrance—ideal for guests or multi-generational living. *Smart Home Features: Equipped with Ring doorbells, WiFi thermostats, and smart-code keyless-entry doors. *Spacious Great Room: Enjoy a large deck perfect for relaxation and entertaining. *Modern Amenities: Walkable to the upcoming neighborhood dog park and "The Club on 6th"—a premier facility with a gym, tech room, pool, spa, conference rooms, and catering services, plus stunning foothill views. *Prime Location: Close to restaurants, schools, Ontario Mills shopping center, Costco, MetroLink, and Ontario Airport. Don’t miss out on this must-see home—schedule your visit today!
- Type:
- Condo
- Sq.Ft.:
- 728
- Status:
- Active
- Beds:
- 1
- Lot size:
- 0.03 Acres
- Year built:
- 1987
- Baths:
- 1.00
- MLS#:
- TR24174747
ADDITIONAL INFORMATION
Motivated Seller! Welcome to your perfect retreat in this charming 1 bedroom, 1 bath condo located on the second story of a beautiful, gated community. This inviting home features newer appliances, making daily living both convenient and stylish. Step out onto the spacious patio and enjoy stunning views that provide a serene escape from the hustle and bustle of everyday life. As part of this well-maintained community, you’ll have access to three pristine saltwater pools, perfect for relaxing or taking a refreshing dip on a warm day. For those who enjoy staying active, the tennis court is an excellent spot for a friendly match. This pet-friendly condo is not only a haven for you but also welcomes your furry friends. Plus, with grocery stores and entertainment options just a stone's throw away, you’ll love the convenience of having everything you need close by. With water and trash included in the HOA fees, you can enjoy a low-maintenance lifestyle, allowing you more time to enjoy all the amenities this wonderful community has to offer. Don’t miss out on the opportunity to call this gem your home!
- Type:
- Business Opportunities
- Sq.Ft.:
- n/a
- Status:
- Active
- Beds:
- n/a
- Baths:
- MLS#:
- OC24181995
ADDITIONAL INFORMATION
• 1,500sf Turnkey Restaurant Rancho Cucamonga The store built up mass loyal customers and set up a great business reputation. NEW TO MARKET - DO NOT DISTURB EMPLOYEES - KEY MONEY ASSET SALE - CALL BROKER FOR SHOWING.9492819159 Baynet • This prime location is ideal for launching your business. It's located in a Super busy Rancho Cucamonga’s Plaza with a large supermarket 99 Ranch and Dollar Tree on the busy main street (Base Line & Archibald Ave). • This 1,500sf turnkey comes fully equipped with a newer modern kitchen including a Large Hood, Walk-In Refrigerator, Walk-In Cooler, large stoves, dishwasher area, and grease interceptor. Bright, Beautiful, Net and Clean shop. The sale price included all the Furniture Fixtures and Equipment. • The space currently rents for $ 3,577.65 with NNN 1,250.00/M. The total rental Included water and trash fees. The landlord opens for a new concept. • The current Term expires Jan 2028 along with 2 X 5 Year Option, 3-4% annual increases thereafter, and is transferable subject to Landlord's prior written consent. • This is a rare turnkey restaurant opportunity in one of San Bernardino County’s most popular city-to-entry markets. High-end and elegant business district planning. Surrounded by the marketplace. There are many popular restaurants around, such as TACO BELL, Myungdong, Tofu BBQ, Red Chili House, Cup Noodle Shop, JOJO Tea Shop, and Little Caesars Pizza. Next to GAS station, Ramen, Mexican Grill. The area of Shopping is very rich, and dining is super diverse, etc.…
- Type:
- Single Family
- Sq.Ft.:
- 2,566
- Status:
- Active
- Beds:
- 4
- Lot size:
- 0.14 Acres
- Year built:
- 2016
- Baths:
- 4.00
- MLS#:
- TR24173339
ADDITIONAL INFORMATION
New luxury vinyl flooring in most area, upgrade kitchen counter top, next gen property (1bedroom ADU), excellent for mother in law or rental, close to restaurant and shopping center and close to fwy 15,10 and the house is very open and bright.Loft upstair can be 5th bedroom. Bedroom downstair. Some neighbor rented the ADU for 2k a month.Low property tax.
- Type:
- Single Family
- Sq.Ft.:
- 1,634
- Status:
- Active
- Beds:
- 3
- Lot size:
- 0.17 Acres
- Year built:
- 1979
- Baths:
- 2.00
- MLS#:
- CV24173746
ADDITIONAL INFORMATION
Charming Single-Family Home in Rancho Cucamonga! Welcome to 10150 La Vine St., a beautiful single-family home nestled in the serene neighborhood of Rancho Cucamonga. This spacious home offers a cozy and inviting atmosphere with a total living area of 1,634 square feet. 3 nice sized bedrooms, 2 bathrooms, remodeled kitchen, and the most unique feature it has 2 Large family rooms, perfect for a growing family. The property sits on a generous lot size 7,200 sq. ft. providing ample space for outdoor activities and entertaining with your very own grapefruit, lemon and lime trees. The home includes a 2-car attached garage, adding convenience and additional storage. The side yard boasts a private gated driveway ideal for securely storing small toys or recreational vehicles. Conveniently located near schools, shopping, and parks, making it an ideal choice for families or anyone looking to enjoy the Southern California lifestyle. Don't miss out on this opportunity! Welcome home!
- Type:
- Single Family
- Sq.Ft.:
- 2,294
- Status:
- Active
- Beds:
- 4
- Lot size:
- 0.46 Acres
- Year built:
- 1981
- Baths:
- 3.00
- MLS#:
- HD24171438
ADDITIONAL INFORMATION
Welcome to your dream home, where luxury meets nature on this stunning horse property with breathtaking mountain views. This beautiful residence is designed to offer the perfect blend of comfort, style, and functionality. Ideal for equestrain enthusiasts, complete with well-maintained stalls and sheds. Enjoy picturesque mountain views from the comfort of your home. This spacious layout features a convenient one-bedroom and a bathroom downstairs, perfect for quests or a home office. The expansive primary suite includes a cozy fireplace, a spacious full bathroom with two sinks, a private shower and tub- a serene place to relax after a long day. Jack and Jill bathrooms ensure privacy and convenience for family members. This home offers a warm and inviting family room which also features a fireplace, making it the heart of the home. The family room opens up to the sizeable kitchen. The kitchen has a beatiful view of the backyard and offers plenty of storage. The home is bathed in natural light, creating a welcoming and uplifting atmosphere. Ample storage with plenty of storage options throughout, you will never run out of space for your belongings. This three car garage offers lots of space for vehicles and storage. Also, has plenty of room on the side to park a boat or a RV. Outdoor living is great for entertaining includeds a built in BBQ and plenty of room for hosting family and friends. The property is adorned with several fruit trees, adding to its charm and providing fresh produce right from your backyard. This home is a rare gem, offering everything you need to live in comfort and style while embracing the natural beauty that surrounds you.
Open House:
Saturday, 11/16 12:00-4:00PM
- Type:
- Condo
- Sq.Ft.:
- 1,542
- Status:
- Active
- Beds:
- 3
- Lot size:
- 0.05 Acres
- Year built:
- 2021
- Baths:
- 3.00
- MLS#:
- IG24198340
ADDITIONAL INFORMATION
MINUTES FROM POPULAR DESTINATIONS NATURAL LIGHTING MOVE-IN READY Nestled in a prime location with stunning mountain views, this elegant 3-bedroom, 3-bath, 3-story condo offers the perfect blend of comfort, style, and convenience. With an attached 2-car garage, this home welcomes you with abundant natural light, soaring ceilings, and breathtaking views from the living room and master bedroom. Step inside and head up to the second floor, where the heart of the home awaits. The kitchen is a dream for those who love to cook and entertain, featuring quartz countertops, a spacious breakfast bar, a large island, and modern recessed lighting. The open-concept layout seamlessly connects the kitchen to both the living room and dining area, making it ideal for hosting gatherings. Slide open the doors to the patio, where you can enjoy barbecues or simply relax and take in the fresh air. Additionally find a half bath, perfectly convenient for guests. As you make your way upstairs, discover the light-filled primary bedroom, complete with an oversized walk-in closet and an en-suite bathroom featuring a dual vanity and a luxurious walk-in shower with a glass door. The second and third bedrooms are generously sized, with a nearby full bathroom that includes a single vanity, deep soaking tub, and shower. For added convenience, the laundry area with stackable units is located on the same floor as the bedrooms. ENERGY EFFICIENCY: This home is designed with energy efficiency in mind, boasting a whole-house fan, ceiling fans, and a tankless water heater with push-button controls in the kitchen and primary bedroom. AMENITIES: Pool, spa, gym, clubhouse, BBQ areas, and a playground. LOCATION: You'll also be just minutes away from popular shopping centers such as Victoria Gardens, Ontario Mills, Trader Joe's, and more! With easy access to major freeways, including the 15, 210, 10, and 60, commuting is a breeze. This home offers the ideal space for hosting family and friends. Don’t miss the opportunity to own this incredible property, where comfort and style come together effortlessly.
- Type:
- Single Family
- Sq.Ft.:
- 1,728
- Status:
- Active
- Beds:
- 4
- Lot size:
- 0.1 Acres
- Year built:
- 1988
- Baths:
- 3.00
- MLS#:
- OC24165903
ADDITIONAL INFORMATION
your last opportunity to get this property either for investment or to live in that seller cuts MORE THAN $38,000 off because he needs money urgently hoping this big reduction will bring him a fast offer to solve his financial probleam;HURRY UP ! submit your lucky buyers offer ASAP. This house has a feature that the downstair bedroom can be easily turned into a private suite by locking the door from the living room and use the garage side door as seperated entrance to the suite for big family , relatives and friends or otherwise rent out for income to help the mortgage payment. GORGEOUS 2 STORIES ,4 BED ROOMS, 3 FULL BATH AND 2 CAR GARAGE ATTACHED located in a beautiful cul-de-sac, 2 YEARS NEW KITCHEN AND CABINETS WITH GRANITE COUNTER TOPS AND STAINLESS STEEL APPLIANSCES; DISH WASHER ,BRAND NEW G.E.GAS RANGE; BRAND NEW VENTED EXHAUSTING FAN;THERE ARE 3 BED ROOMS IN SECOND FLOOR, WITH WALK IN CLOSET AND DOUBLE SINKS VANITY IN the MASTER BED ROOM. DOWNSTAIR ONE BED ROOM WITH FULL BATH AND A WET BAR WHICH OFFERS PLENTY OF ROOMS AND SPACE FOR FAMILY MEMBERS AND FRIENDS; ALL WINDOW SILLS ARE INSTALLED WITH GRANITE FOR EASY CLEANING AND give AN ELEGANT LOOK. W OF MILIKAN; S OF BASE LINE; N OF CHURCH
- Type:
- Single Family
- Sq.Ft.:
- 1,084
- Status:
- Active
- Beds:
- 3
- Lot size:
- 0.08 Acres
- Year built:
- 1986
- Baths:
- 3.00
- MLS#:
- SW24166742
ADDITIONAL INFORMATION
This charming two-story home offers 1,080 sq ft of permitted living space plus an additional 400 sq ft of unpermitted area. Located in a quiet cul-de-sac, it features a spacious backyard with fruit trees and a vegetable garden, a built-in BBQ and firepit that backs up to the tree-lined Victoria Park Lane. The formal living and dining area boasts a cathedral ceiling with tile flooring throughout the downstairs. The newly painted garage floor and built-in cabinets add functionality. Just minutes from Victoria Gardens Outdoor Shopping Mall, this home combines comfort and convenience. No HOA fees and low tax area.
- Type:
- Industrial
- Sq.Ft.:
- 105,000
- Status:
- Active
- Beds:
- n/a
- Lot size:
- 4.62 Acres
- Year built:
- 1965
- Baths:
- MLS#:
- WS24170282
ADDITIONAL INFORMATION
43,000 warehouse available for lease . $1.00 PSF/Month. Industrial Gross lease [No CAM]. Term negotiable. .Huge Secured yard. .3 High Loading Doors. 2 Ground Level Doors . 26' Clear Height . Small Office. .Men/Women restroom in warehouse . Close Proximity to the I-10Fwy .
- Type:
- Single Family
- Sq.Ft.:
- 1,454
- Status:
- Active
- Beds:
- 4
- Lot size:
- 0.12 Acres
- Year built:
- 1984
- Baths:
- 2.00
- MLS#:
- PW24169310
ADDITIONAL INFORMATION
This 4 Bedroom Rancho Cucamonga Home has plenty of style and comfort with nearly 40K thousand dollars spent on new and recent upgrades. This four-bedroom residence in the esteemed Victoria Community is a rare gem that offers an unparalleled living experience. With majestic Cucamonga Peak mountain views, this home promises single-level living at its finest, accentuated by soaring ceilings and a spacious two-car garage with seamless direct access. The allure of this property begins at the curb, where it sits proudly on a corner cul-de-sac lot, its charm inviting you to discover the wonders within. The manicured lawn, equipped with automatic sprinklers and framed by new dual pane windows & screens, sets the stage for the elegance that awaits inside. Enter through the front door and be greeted by an expansive open floor plan, where a cozy brick fireplace takes center stage, complemented by pristine new flooring and striking high baseboards, enveloped in a fresh coat of paint. Above, a skylight in the kitchen bathes the space in natural light, creating an ambiance of warmth and welcome. The home boasts a suite of enhancements, including brand new custom dual pane windows that promise energy efficiency and style, a Nest smart thermostat for modern living, and new window treatments that add a touch of sophistication. The kitchen shines with a newer dishwasher, while new custom dual pane doors offer a picturesque exit to the backyard, their adjustable integrated blinds providing privacy and light control. Comfort is ensured with ceiling fans, a recently serviced HVAC system, and new toilets, all freshened up with a new coat of paint. Education is within reach, with top-rated schools like Windrows Elementary, Etiwanda Intermediate, and Rancho Cucamonga High nearby. And for your shopping needs, the proximity to Bass Pro Shop, Victoria Gardens, and Ontario Mills Mall is a convenience you'll cherish. This home is a sanctuary that caters to every need, featuring a primary bedroom with an en-suite 3/4 bath and a sunroom/office space that offers a tranquil retreat. This isn't just a house; it's the home you've been dreaming of, a must-have that promises to be the setting of many happy memories.
- Type:
- Condo
- Sq.Ft.:
- 1,679
- Status:
- Active
- Beds:
- 2
- Lot size:
- 0.03 Acres
- Year built:
- 2007
- Baths:
- 3.00
- MLS#:
- PV24199624
ADDITIONAL INFORMATION
Possibility to add a 3rd & 4th bedroom to upstairs loft and downstairs den/office! HOA includes water. Welcome to Main Street at Route 66, a gated community featuring this charming corner lot condominium. This two-story home offers 2 bedrooms, 3 bathrooms, and a versatile den/office space. The open-concept first floor includes a living room with a modern gas fireplace, a kitchen with quartz countertops, a dining area, a den/office, a laundry room with built-in cabinetry, and a full bathroom. Laminate floors grace the first floor. Upstairs, you'll find the primary suite with an ensuite bathroom that includes a walk-in shower, oval tub, dual vanities, a separate water closet, and a walk-in closet. The second floor also houses the second bedroom and a full hall bathroom, with new carpet installed in the upper level and stairs. Window drapes adorn the first-floor windows. An oversized two-car garage provides ample space. The HOA offers amenities, including a pool, spa, clubhouse, BBQ area, outdoor fireplace, playground, and picnic area, with water included in the HOA dues.
- Type:
- Manufactured/Mobile Home
- Sq.Ft.:
- 1,464
- Status:
- Active
- Beds:
- 2
- Lot size:
- 0.03 Acres
- Year built:
- 1979
- Baths:
- 2.00
- MLS#:
- IG24172244
ADDITIONAL INFORMATION
Welcome to 55+ Community of Casa Volante Estates! A quiet and serene community with perks of amenities and convenient location. Priced for a quick sale, this 2 bedroom, 2 bathroom manufacture home comes complete with a Fridge, Washer, Dryer and Flatscreen TV! Pack your bags and move in for added convenience. Carport can park up to 2 cars and community features a Clubhouse and Pool for your social gatherings. Ideal location within 10 minutes to Victoria Gardens for your shopping and dining experiences, not to mention nearby freeway access. Enjoy all things Casa Volante has to offer!
- Type:
- Manufactured/Mobile Home
- Sq.Ft.:
- 1,488
- Status:
- Active
- Beds:
- 2
- Year built:
- 1975
- Baths:
- 2.00
- MLS#:
- P1-18918
- Subdivision:
- Mobile/Modular/Manufactured
ADDITIONAL INFORMATION
Beautiful mobile home for sale. You purchase the mobile home and rent the space for a monthly fee.. Located in Ramona Villa Estates a 55 and wiser community with close access to everything. This home has nice sized 2 bedroom 2 bath with plenty of cabinet and pantry space as well as a family room. The spacious kitchen has nice stone countertops. Outdoors has nice landscaping and oversized patio/porch area with plenty of room for your patio furniture and relaxation. Ramona Villas is one of the top communities in the area with amenities that include a clubhouse, pool and spa, billiard room, library, fitness center, and boat/rv storage.
- Type:
- Single Family
- Sq.Ft.:
- 1,948
- Status:
- Active
- Beds:
- 4
- Lot size:
- 0.22 Acres
- Year built:
- 1978
- Baths:
- 3.00
- MLS#:
- IV24164262
ADDITIONAL INFORMATION
COME AND SEE THE HOMES NEW FRESH LOOK!!! Welcome to family living in this desirable Alta Loma neighborhood with highly rated schools. Enjoy this Sparkling pool home located on a Cul-de-sac on a large lot. Upon entering the double doors you are greeted with tile floors that invite you into the open concept living room with vaulted ceilings, dining room and kitchen for your entertaining pleasure. French doors in the dining room allow you to enjoy the gentle breeze from the backyard bringing the outdoor living in. The newly upgraded kitchen includes white shaker cabinets, oversized quartz breakfast bar and counters, wood laminate flooring, sink, dishwasher and faucet. This can be a multi generational home with one bedroom and bathroom downstairs. Large side yard with fruit trees. The home is centralized with easy access to 210 Freeway, Shopping and entertainment in either direction... Victoria Gardens to the East and Colonies to the West. Enjoy Low Tax Rate, no Mello Roos and No HOA's.
- Type:
- Manufactured/Mobile Home
- Sq.Ft.:
- 1,440
- Status:
- Active
- Beds:
- 2
- Year built:
- 1981
- Baths:
- 2.00
- MLS#:
- CV24170410
ADDITIONAL INFORMATION
This is a lovely home, well maintained in it's original condition. This home offers 2 bedrooms and 2 full bath both with walk in showers and a large soak tub in master. A large family room open to the spacious kitchen .This home is priced for a quick sale and waiting for the right buyer to come and put their signature on it. Back of the park location on a corner lot with a drive thru driveway in a very quiet atmosphere. Seller is very motivated and will consider all reasonable offers THIS IS A 55+COMMUNITY. Seller wants it sold quickly!
$2,225,000
5073 Earl Court Rancho Cucamonga, CA 91701
- Type:
- Single Family
- Sq.Ft.:
- 5,618
- Status:
- Active
- Beds:
- 4
- Lot size:
- 0.69 Acres
- Year built:
- 2001
- Baths:
- 4.00
- MLS#:
- CV24162700
ADDITIONAL INFORMATION
Welcome to 5073 Earl Court, an opulent masterpiece nestled within the exclusive gated community of King Ranch Estates. The architectural magnificence and curb appeal of this estate is highlighted by its custom mahogany doors and columned archways. Built in 2001, this single-story custom-built estate exudes grandeur and elegance, offering 4 luxurious bedrooms and 3.5 exquisite baths. The primary suite is a sanctuary of sophistication, featuring a retreat with a cozy fireplace and a bathroom of unparalleled luxury, boasting double vanities, a custom Jacuzzi tub, a one-of-a-kind walk-in shower with etched glass doors, double sinks, and dual walk-in closets. A private workout area with mirrored walls and a ballerina pole adjoins the primary suite. The home is adorned with high-end finishes, including custom window coverings, French doors, 14-foot coffered ceilings with hidden lighting, and pristine polished stone floors. The gourmet kitchen is a chef's dream, equipped with Viking appliances, a Sub-Zero double ovens, six-burner stove, wine refrigerator, built in trash compactor, and an expansive center island with a utility sink and breakfast counter seating. Adjacent to the kitchen is a grand family room with a fireplace, leading to a lanai with vaulted ceilings, an outdoor grill, refrigerator, and stone countertops, perfect for alfresco dining and entertaining. The formal living and dining rooms are designed for lavish gatherings, with triple arched architectural details and soaring ceilings. Two additional bedrooms each feature en-suite baths, with one of those serving as an additional primary suite. The fourth bedroom, currently a state-of-the-art theater room, can be easily converted to suit your needs. Convenience abounds with an indoor laundry room featuring custom cabinets, granite counters, and a utility sink, as well as a three-car subterranean garage accessible by elevator. The meticulously maintained 30,000 square foot grounds offer lush landscaping and breathtaking mountain views, providing a serene and tranquil retreat. This immaculate estate embodies luxury and perfection, awaiting its new discerning owner.
- Type:
- Condo
- Sq.Ft.:
- 925
- Status:
- Active
- Beds:
- 2
- Lot size:
- 2 Acres
- Year built:
- 1981
- Baths:
- 2.00
- MLS#:
- PW24162222
ADDITIONAL INFORMATION
This 925 square foot condo, Lot Size 1000 square foot, home has 2 bedrooms and 2.0 bathrooms. Type: Condominium Year built: 1981 Heating: Central Cooling: Central Air Parking: 1 Garage space This home is located in a quiet neighborhood. Spectacular view of the mountain you can watch by sitting in the patio for a cup of coffee or relaxing . Enjoy a walk with your loved ones around Victoria Groves Park where you’ll find a playground, picnic areas & BBQs, sparkling pool/spa plus tennis courts! The Area the CONDO LOCATED is so beautiful! New flooring ..Sold as is.
Rancho Cucamonga Real Estate
The median home value in Rancho Cucamonga, CA is $760,500. This is higher than the county median home value of $522,500. The national median home value is $338,100. The average price of homes sold in Rancho Cucamonga, CA is $760,500. Approximately 60.18% of Rancho Cucamonga homes are owned, compared to 35.83% rented, while 3.99% are vacant. Rancho Cucamonga real estate listings include condos, townhomes, and single family homes for sale. Commercial properties are also available. If you see a property you’re interested in, contact a Rancho Cucamonga real estate agent to arrange a tour today!
Rancho Cucamonga, California has a population of 173,946. Rancho Cucamonga is less family-centric than the surrounding county with 32.72% of the households containing married families with children. The county average for households married with children is 33.94%.
The median household income in Rancho Cucamonga, California is $97,046. The median household income for the surrounding county is $70,287 compared to the national median of $69,021. The median age of people living in Rancho Cucamonga is 36.9 years.
Rancho Cucamonga Weather
The average high temperature in July is 92.9 degrees, with an average low temperature in January of 42.7 degrees. The average rainfall is approximately 19.1 inches per year, with 0 inches of snow per year.
