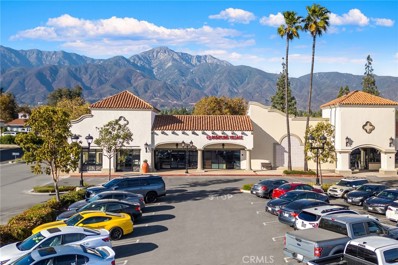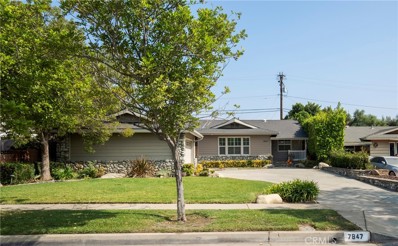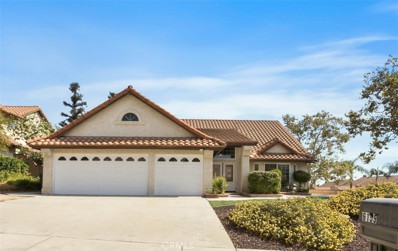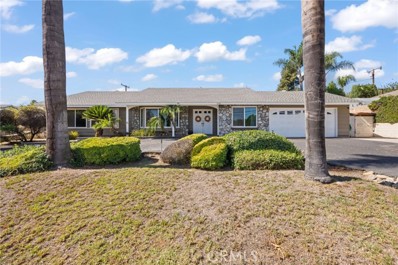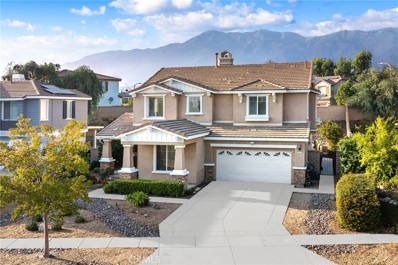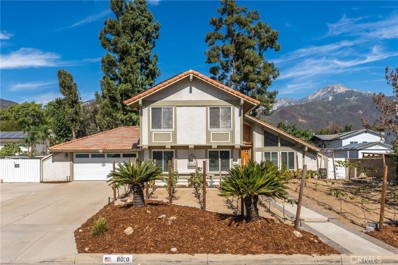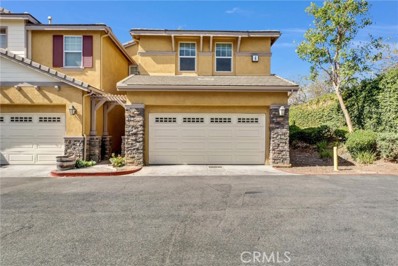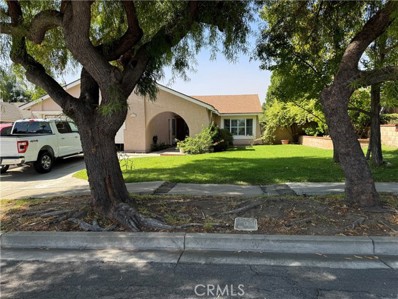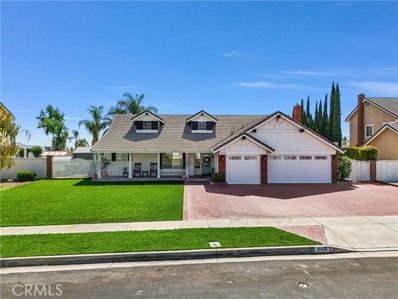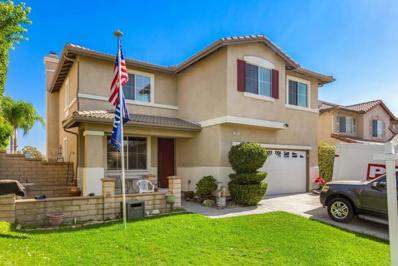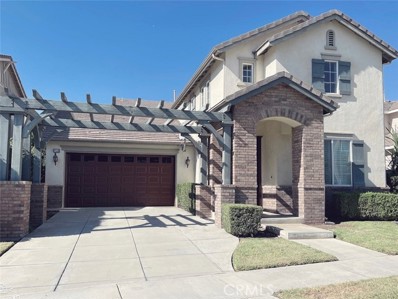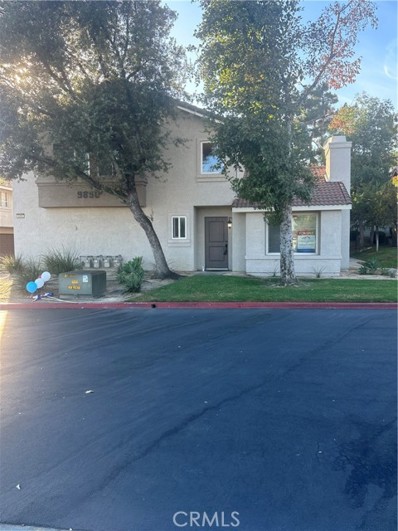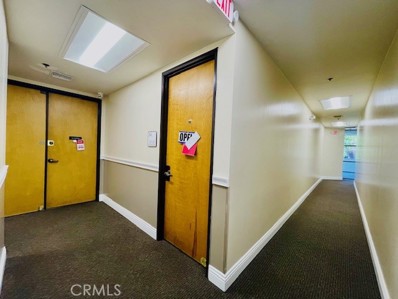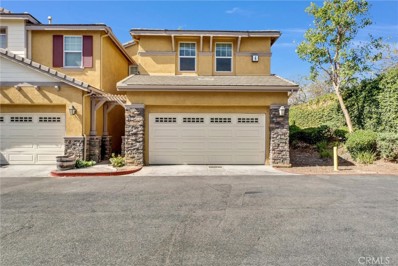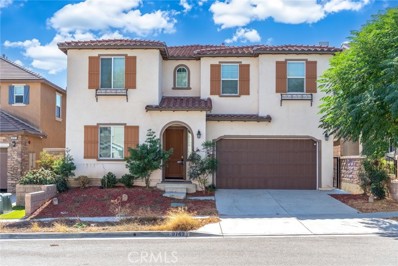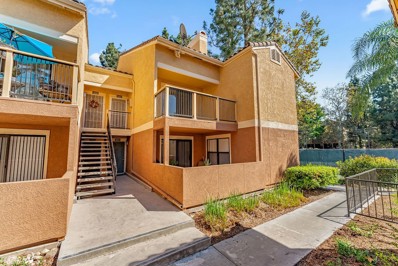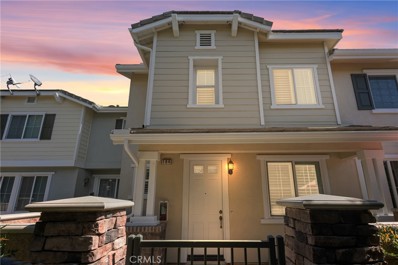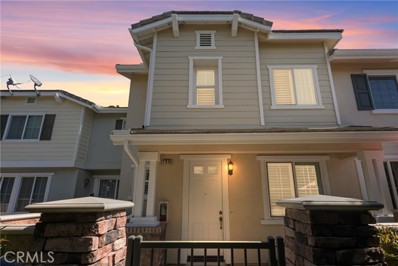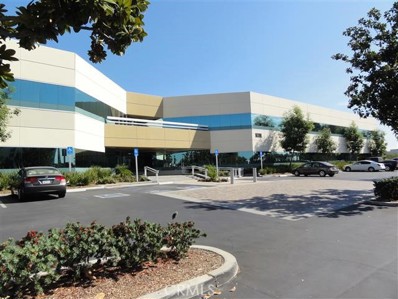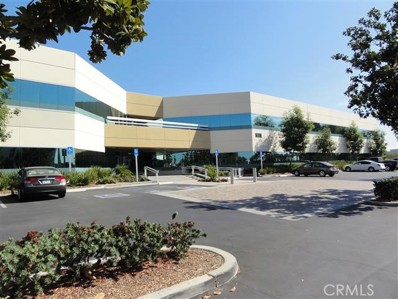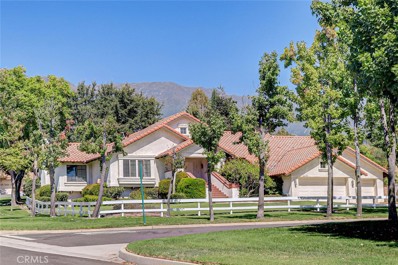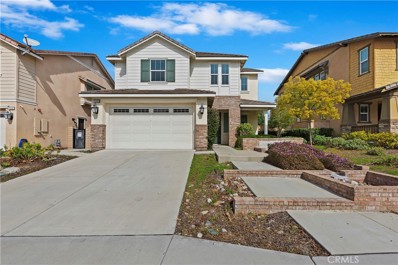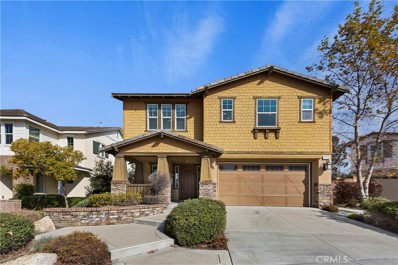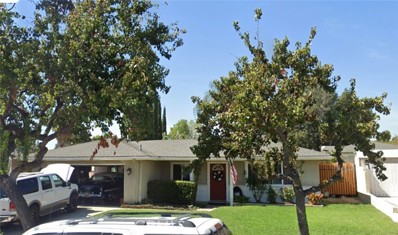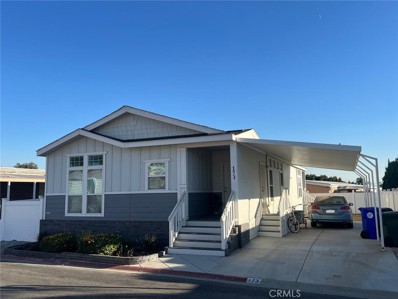Rancho Cucamonga CA Homes for Rent
- Type:
- Business Opportunities
- Sq.Ft.:
- n/a
- Status:
- Active
- Beds:
- n/a
- Lot size:
- 0.35 Acres
- Year built:
- 1988
- Baths:
- MLS#:
- AR24215398
ADDITIONAL INFORMATION
Dumpling Village. This is a unique chance to own a thriving noodle and dumpling restaurant located in a bustling area with a strong and loyal customer base. Known for its authentic flavors and handcrafted dishes, this restaurant is a local favorite for its high-quality, fresh ingredients and excellent service.
- Type:
- Single Family
- Sq.Ft.:
- 1,240
- Status:
- Active
- Beds:
- 3
- Lot size:
- 0.18 Acres
- Year built:
- 1967
- Baths:
- 2.00
- MLS#:
- CV24214732
ADDITIONAL INFORMATION
Say Hello to your new home! This beautifully updated 3-bedroom, 2-bathroom home has been designed with modern upgrades and energy efficiency in mind. This home features an open, inviting floor plan, laminate floors and custom plantation shutters, with abundant natural light streaming through new energy-efficient windows that help keep utility bills remarkably low. The newly installed HVAC system and upgraded plumbing ensure year-round comfort and long-term reliability. The updated kitchen features quartz countertops and high-end pull-out pantry drawers and a functional layout that makes cooking a joy. Just outside, enjoy the newly updated covered patio—perfect for outdoor dining and relaxation. The beautifully landscaped backyard is a serene escape with manicured greenery, orange and tangelo trees, grapevines, and boysenberries! Imagine enjoying fresh-picked fruit from your own garden while relaxing in the peaceful surroundings. With the warm, modern design and all the energy-efficiency upgrades, this home offers the perfect blend of luxury and practicality. Don't miss the opportunity to make this gorgeous house your new home!
- Type:
- Single Family
- Sq.Ft.:
- 2,860
- Status:
- Active
- Beds:
- 3
- Lot size:
- 0.24 Acres
- Year built:
- 1985
- Baths:
- 3.00
- MLS#:
- CV24185722
ADDITIONAL INFORMATION
Don't Miss The Opportunity To Own A Beautiful Compass Rose Home Nestled In The Perfect Location Just South Of The Foothills In Alta Loma. Not Only Is This Home In One Of The Most Coveted Neighborhoods, It Is Also One Of The Most Sought-After Floor Plans. Every Room In This 2860 Sq. Ft. Home Is Spacious, Plus THE PRIMARY SUITE IS LOCATED ON THE FIRST FLOOR! The Home Features A Very Open Floor Plan With Lots Of Natural Lighting. The Formal Living And Dining Areas Are Perfect For Large Gatherings And Special Occasions. Your Dining Room Table Can Extend Into The Living Room Area, So There Should Be Room For Everyone! The Oversized Kitchen Has Tons Of Cupboard Space And Vaulted Ceilings. It Opens Up To The Family Room And Looks Out Over The Backyard And Pool. In The Family Room, You Will Find High Ceilings, A Beautiful Brick Fireplace That Makes A Statement All Of Its Own, And There Is Ample Room For Any Size Couch. The Primary Suite Downstairs Features A Double-Door Entry, A Cozy Fireplace For Romantic Evenings, Dual Closets, And Room For An Audio-Video Entertainment Area Or Computer Workstation. The Vaulted Ceilings Add To The Spaciousness. The Attached Bathroom Is HUGE With Endless Possibilities! Upstairs, You Will Find Two Good Sized Bedrooms And A Loft That Overlooks The Family Room And Kitchen. It Can Be Used As A Fourth Bedroom (There Is No Closet), Office, Or A Great Game/TV Room. You Will Love The Convenience Of An Indoor Laundry Room With Built-In Cabinets And Sink. The Three Car Garage, Along With An Oversized Driveway, Will Offer Room For Your Cars And Additional Storage. So Will The Corner Lot Which Will Allow Plenty Of Parking When You Have Company. This Backyard Provides Privacy And Beauty, With Block Walls, And Mature Foliage. With Your Own Swimming Pool And Built-In Hot Tub, You And Your Loved Ones Will Want To Spend Your Free Time Outdoors Making Special Memories. The Schools Within The District Are All Highly Rated, And Alta Loma Junior High School Is Only Two Blocks Away, Within Walking Distance. Property Is Located In A Low Tax Rate Area. If You Commute To Work, This Location Is Ideal Since The 210 Freeway Is Just A Mile Away. This Lovely Home Needs Some Updating, So Bring Your Imagination And Make It The Home Of Your Dreams!
- Type:
- Single Family
- Sq.Ft.:
- 1,892
- Status:
- Active
- Beds:
- 3
- Lot size:
- 0.23 Acres
- Year built:
- 1966
- Baths:
- 2.00
- MLS#:
- CV24218846
ADDITIONAL INFORMATION
Wonderful Single-Story Home with Pool and Great Features! Located in a highly desirable neighborhood, this beautiful single-story home boasts fantastic curb appeal with a circular driveway and a sparkling pool. Recent upgrades include a newer roof, windows, and HVAC system, ensuring modern comfort and efficiency. Step inside to an open-concept kitchen flowing seamlessly into the family room, featuring a gorgeous fireplace—perfect for cozy gatherings. The spacious, remodeled kitchen offers an island, quartz countertops, stainless steel appliances, and ample cabinet space, with direct access to the stunning backyard. Traditional living and dining spaces provide plenty of room for entertaining. The hall bathroom, complete with a shower/tub combo, connects to the laundry room and has direct access to the backyard for added convenience. The primary suite includes a walk-in closet and attached bathroom, while the secondary bedrooms are generously sized. The backyard is a true retreat with a sparkling pool, grassy area, large patio, and two side yards—one with a storage shed. A raised hardscaped deck and planters complete the outdoor space, surrounded by mature landscaping in both the front and rear yards. This home offers both comfort and style in an unbeatable location!
Open House:
Saturday, 11/16 2:30-4:30PM
- Type:
- Single Family
- Sq.Ft.:
- 2,688
- Status:
- Active
- Beds:
- 5
- Lot size:
- 0.19 Acres
- Year built:
- 2007
- Baths:
- 4.00
- MLS#:
- TR24211187
ADDITIONAL INFORMATION
Welcome to this Charming home nestled in a peaceful cul-de-sac, offering a perfect combination of comfort and convenience. Step inside to discover high ceilings and bright, airy rooms that fill the home with natural light. Laminate floor throughout. The well-thought-out layout includes a convenient downstairs suite, perfect for guests or extended family. Elegant formal dining room. Remodeled kitchen with Granite counter tops. A cozy family room with fabulous fireplace and sliding door leads to a private modern landscaping backyard with nice patio and wooden deck for outdoor relaxation, designed for low maintenance and water conservation that offers a lush, green space year-round. Located in a highly desirable area, just one-minute walk to park, Close to Schools, Library, Parks, Shopping Center, Restaurants, Banks, Super FWY access to 15 & 210. This home is perfect for those seeking a peaceful yet convenient lifestyle!
- Type:
- Single Family
- Sq.Ft.:
- 2,416
- Status:
- Active
- Beds:
- 3
- Lot size:
- 0.46 Acres
- Year built:
- 1976
- Baths:
- 3.00
- MLS#:
- SW24213786
ADDITIONAL INFORMATION
Stunning 3-Bedroom Home with Breathtaking Views and RV Parking! Welcome to your dream home! This beautifully updated 3-bedroom, 3-bathroom residence is situated on a spacious half-acre lot, offering both privacy and room to roam. Step inside to discover an inviting two-story layout featuring an extra-large bonus room—perfect for a home theater, playroom, or office. The heart of the home is the upgraded kitchen, complete with modern appliances, ample counter space, and stylish finishes that make cooking and entertaining a delight. Enjoy serene views from every window, making every day feel like a getaway. Plus, with convenient RV parking, you have all the space you need for your outdoor adventures. Located in a highly sought-after school district, this home is ideal for families looking for excellent educational opportunities. Don’t miss your chance to own this exceptional property. Schedule a showing today!
- Type:
- Condo
- Sq.Ft.:
- 1,611
- Status:
- Active
- Beds:
- 3
- Lot size:
- 0.04 Acres
- Year built:
- 2005
- Baths:
- 3.00
- MLS#:
- CRWS24213188
ADDITIONAL INFORMATION
Best location in the community! Do not miss this opportunity to own this well maintained property located in the award winning Etiwanda school district, this property has a perfect floor plan with 3 bedrooms and 2.5 bathrooms with newer carpet on the 2nd floor and wood flooring on the first floor. This is the end unit located in the quietest spot in the community with easy access to a walking trail. The community is only 5 mins away from the Victoria Garden, and super close to 210 fwy, supermarket and shopping centers.
- Type:
- Single Family
- Sq.Ft.:
- 1,548
- Status:
- Active
- Beds:
- 4
- Lot size:
- 0.16 Acres
- Year built:
- 1978
- Baths:
- 2.00
- MLS#:
- CV24212604
ADDITIONAL INFORMATION
Welcome to 6652 Marine Ave. Rancho Cucamonga, CA. 91737. This cozy four bedroom two bath 1548 ft.² single story home is centrally located in the heart of Rancho Cucamonga. Shopping, restaurants, award winning schools and entertainment all near by. This home was originally purchased in 1978. This is the first time it has been on the market! It has been meticulously maintained, upgraded and is the best example of pride in home ownership. Some of the upgrades include, new HVAC, new hot water heater and fully finished garage with attic storage. The kitchen, both bathrooms and all other rooms recently remodled with all new appliances included. New hardwood floors and Italian porcelain tiles are throughout, including new quartz tops in the kitchen. Other upgrades include all new Milgard lifetime warranted dual pane windows and sliding glass door. Exterior upgrades include Tex coat paint with lifetime warranty, fully landscaped and irrigated yards including outdoor storage shed. This house is turn-key and ready to move in! Do not miss out on this once in a lifetime opportunity to live in the heart of beautiful Rancho Cucamonga!
- Type:
- Single Family
- Sq.Ft.:
- 2,072
- Status:
- Active
- Beds:
- 3
- Lot size:
- 0.33 Acres
- Year built:
- 1989
- Baths:
- 3.00
- MLS#:
- IV24212079
ADDITIONAL INFORMATION
WELCOME TO THE VERY DESIRABLE COUNTRY ESTATES NEIGHBORHOOD. THIS BEAUTIFUL SINGLE STORY POOL HOME FEATURES A JR.ADU/POOL HOUSE, A PUTTING GREEN,MANICURED LANDSCAPING WITH A RELAXING PATIO AND CUSTOM BRICK DECKING. THE INSIDE OPENS UP TO FORMAL LIVING AREA, UPGRADED KITCHEN WITH EATING AREA, A FAMILY ROOM WITH FIREPLACE, THERE ARE 3 BEDROOMS*PLUS A BONUS ROOM/OFFICE. THE PRIMARY SUITE INCLUDES FULL BATHROOM AND WALK-IN CLOSETS. THE KIDS ROOMS FEATURE A JACK N JILL UPGRADED BATHROOM.THE LAUNDRY IS INSIDE AND HAS A CUSTOM WATER BASIN.THE 3RD CAR HAS BEEN CONVERTED TO A SMALL CRAFT/MUDROOM WITH ADDITIONAL STORAGE SPACE BEHIND.OTHER AMENITIES INCLUDE RV PARKING,SOLAR,UPGRADED POOL HEATER AND EQUIPMENT, WHOLE HOUSE FAN,UPGRADED FLOORING,BASEBOARDS,CROWN MOLDING,RECESSED LIGHTING. THIS IS MUST SEE!! SCHEDULE YOUR APPOINTMENT TODAY.
- Type:
- Single Family
- Sq.Ft.:
- 2,005
- Status:
- Active
- Beds:
- 4
- Lot size:
- 0.14 Acres
- Year built:
- 2001
- Baths:
- 3.00
- MLS#:
- PTP2406445
ADDITIONAL INFORMATION
Don’t miss the opportunity to make this home your own! This stunning 4-bedroom, 3-bathroom home boasts 2,005 square feet of living space and is located on a peaceful cul-de-sac in the highly desirable Rancho Cucamonga community. The open floor plan seamlessly connects the kitchen and living room, creating a spacious and inviting area perfect for family living and entertaining guests. Step outside to your oversized backyard, complete with a gorgeous pool and spa—ideal for relaxation and outdoor gatherings. Whether you're hosting a summer BBQ or enjoying a quiet evening by the pool, this space is sure to impress. When it comes to location, this home truly shines. It’s conveniently located near award-winning schools, parks, shopping centers, and offers easy access to major freeways, making daily commutes and weekend outings a breeze. With its fantastic amenities and prime location, 7217 Aloe Court is ready to welcome you home!
- Type:
- Single Family
- Sq.Ft.:
- 2,632
- Status:
- Active
- Beds:
- 4
- Lot size:
- 0.13 Acres
- Year built:
- 2005
- Baths:
- 3.00
- MLS#:
- CV24213505
ADDITIONAL INFORMATION
Stunning Rancho Cucamonga Home - A Must-See! Welcome to this beautifully home in the highly sought-after area of Rancho Cucamonga. From the moment you step through the entry door, you'll be enveloped in a sense of modem, relaxation and comfort. This spacious residence boasts four bedrooms, three bathrooms, high ceiling of the entryway and living room, a cozy fireplace in the family room, extended three car garage and plantation shutters throughout. the good-sized formal dining room is the ideal for a big family dining and all holiday seasons gatherings, while the kitchen's elegant granite countertops, all steeliness appliances add a more touch of sophistication. the one bedroom and one bathroom downstairs plus the convenient downstairs laundry room shall fit a family's guest or in -law's needs. you'll be impressed by the professionally newly installed flooring, base board for all rooms except baths, fresh interior paint throughout that accentuate the home's elegance and luxury. Stay comfortable year-round with separate central air conditioning units for each floor. Recent updates include a new upstairs a/c unit, new ceiling fans in the family room, new LED lights in Veries rooms and newer dishwasher. Located a block away from the famous Victoria Gardens, Filippi Winery, fine dining, and Ontario International Airport, this home offers both convenience and luxury living style.
- Type:
- Condo
- Sq.Ft.:
- 1,244
- Status:
- Active
- Beds:
- 3
- Lot size:
- 0.03 Acres
- Year built:
- 1988
- Baths:
- 3.00
- MLS#:
- CRCV24206584
ADDITIONAL INFORMATION
THE GATED FOOTHILL HIGHLANDS IN THE ALTA LOMA AREA OF RANCHO CUCAMONGA! The largest floor plan in the gated community. 3 spacious bedrooms and 2 bathrooms upstairs with a half-bath downstairs, 1,244 SF, 2 car attached garage w/ direct access and separate large laundry room. Unit has an open floor plan with a large living room, dining room, and a foyer with cathedral ceilings. Spacious kitchen with lots of cabinet space, granite counter tops, new recess lighting, and new stainless steel appliances. Enjoy decorating this home with wood flooring and upgraded windows through-out the property. THIS UNIT IS TURNKEY AND WITH YOUR PERSONAL TOUCH, THIS TOWNHOUSE CAN BECOME YOUR HOME. You will also enjoy the amenities of a recently painted and groomed gated community such as the Pool and Spa, Tennis Court, Basketball Court, cook-out area, multi-purpose room, and Play Area.
- Type:
- Office
- Sq.Ft.:
- 993
- Status:
- Active
- Beds:
- n/a
- Lot size:
- 2.19 Acres
- Year built:
- 1993
- Baths:
- MLS#:
- IV24212274
ADDITIONAL INFORMATION
Discover the ideal workspace at this two-story Professional Office Building, boasting approximately 31,395 square feet of premium office space, built in 1993. This elevator-served facility offers unparalleled convenience and accessibility. Located in close proximity to the San Bernardino Courthouse and adjacent to the Civic Center, you'll find yourself in the heart of a bustling community. Enjoy the convenience of nearby shopping centers, diverse restaurants, and easy access to public transportation, with a bus stop just a short walk away. Experience a dynamic and vibrant atmosphere, perfect for fostering business growth and success. Suite #210 is approx. 993 square feet, features reception area, bullpen, 2 offices, conference room, and storage. Available in 30 days.
- Type:
- Condo
- Sq.Ft.:
- 1,611
- Status:
- Active
- Beds:
- 3
- Lot size:
- 0.04 Acres
- Year built:
- 2005
- Baths:
- 3.00
- MLS#:
- WS24213188
ADDITIONAL INFORMATION
Best location in the community! Do not miss this opportunity to own this well maintained property located in the award winning Etiwanda school district, this property has a perfect floor plan with 3 bedrooms and 2.5 bathrooms with newer carpet on the 2nd floor and wood flooring on the first floor. This is the end unit located in the quietest spot in the community with easy access to a walking trail. The community is only 5 mins away from the Victoria Garden, and super close to 210 fwy, supermarket and shopping centers.
- Type:
- Single Family
- Sq.Ft.:
- 3,138
- Status:
- Active
- Beds:
- 4
- Lot size:
- 0.1 Acres
- Year built:
- 2017
- Baths:
- 4.00
- MLS#:
- TR24223143
ADDITIONAL INFORMATION
Amazing this beautifully designed two-story home in the picturesque and tranquil Arabella Estate community of Rancho Cucamonga is stunning. Built in 2017 as a model home, this property embodies modern elegance and luxury living in every inch of its layout. Featuring 4 spacious bedrooms, 4.5 luxurious bathrooms, and a versatile loft area. Downstairs there is a bedroom with an adjacent bathroom, perfect for a senior or office. Upstairs there are two bedrooms with en-suite bathrooms and another guest bedroom with an adjacent bathroom. The 9-foot ceilings make the house feel open and sun-filled. The master suite is a true retreat offering dual vanities, a spa-like bathroom, and a spacious walk-in closet. The spacious family room blends seamlessly with the dining and kitchen areas, highlighted by custom interior paint and stunning wall coverings, making it a great place to entertain and impress. The chef's kitchen is a culinary masterpiece, complete with high-end stainless steel appliances, a luxurious island, granite countertops, and custom cabinetry. The walk-in pantry offers ample storage, making this kitchen a dream for any home chef. Brand new refrigerator, washer, dryer! Step out to the spacious private backyard with a huge poured concrete level lot perfect for entertaining or personal enjoyment, and endless possibilities to add a pool, jacuzzi, or sports court. New artificial turf in the front yard of the house was just completed!Photos will be updated shortly. It's all ready for you. This home is located in the highly sought after Alta Loma School District, offering excellent educational opportunities from elementary school to high school. Its prime location ensures easy access to the I-210 and I-15 freeways, is within walking distance to 99 Ranch Mart, numerous dining and shopping options, and is just a short drive to Victoria Gardens and Ontario Mills Mall. This stylish luxury home has no HOA or Mello Roos, making it hard to find in this special community. Don't miss this opportunity to make this house your dream home, where tranquility, convenience, and upscale living come together. That's really the dream house you're looking for .Don't miss out!
Open House:
Sunday, 11/17 1:00-3:00PM
- Type:
- Condo
- Sq.Ft.:
- 816
- Status:
- Active
- Beds:
- 2
- Lot size:
- 0.03 Acres
- Year built:
- 1987
- Baths:
- 1.00
- MLS#:
- PW24209566
ADDITIONAL INFORMATION
Welcome to 10655 Lemon Ave #1608 the serene and beautiful gated community "Borgata". Amazing Location just North of the 210 freeway in Rancho Cucamonga and conveniently located near supermarkets, stores, shopping, and much more. This end unit features 2 spacious bedrooms and 1 bathroom, each room with great exterior views. This upstairs unit is conveniently located just steps from the pool and tennis courts, surrounded by great landscape and a remodeled balcony for your enjoyment. This home features a central HVAC system, appliances are included, laundry inside, a sliding door to a large balcony where you can enjoy the sun or relax with guests. HOA includes Water and Trash, ample guest parking throughout, additional storage available, and 2 assigned parking spaces. The complex provides well maintained landscaping, resort style pools, tennis courts, clubhouse, BBQ area, laundry facilities, security, and well kept common grounds. We welcome you to come preview this great unit! Call for more details! PROPERTY MAY QUALIFY FOR GRANT & POSSIBLE NO MI. When you enter the complex drive toward your left the building is #16.
- Type:
- Condo
- Sq.Ft.:
- 1,352
- Status:
- Active
- Beds:
- 2
- Lot size:
- 0.03 Acres
- Year built:
- 2007
- Baths:
- 3.00
- MLS#:
- CV24207385
ADDITIONAL INFORMATION
Welcome to this charming condo nestled in a secure and prestigious gated community in Rancho Cucamonga! Move-in ready, this home features 2 spacious bedrooms, a bonus room, and 2.5 bathrooms. As you enter, you'll be greeted by an inviting open floor plan with desirable features that are sure to impress. The updated kitchen boasts sleek granite countertops, stylish cabinetry, a walk-in pantry, and stainless steel appliances. Upstairs, the spacious master bedroom offers a walk-in closet and an ensuite bathroom equipped with a shower/tub, dual vanity sinks, and a private toilet room. The second bedroom is just as inviting, complete with mirrored closet doors and a private bath nearby. The bonus room provides a perfect retreat for relaxation, enhancing your living experience with flexibility and comfort. Plus, with an upstairs laundry area, chores become a breeze! Convenience is key with a 2-car attached garage with ample storage, a half bath downstairs, and extra storage for all your essentials. Additional features include custom plantation shutters, a quiet attic fan, cozy gas fireplace, and a charming front patio.The Main Street Community offers fantastic amenities, including a sparkling swimming pool, a kids' play area, community BBQ grill, ample guest parking, and 2 gated entrances. Enjoy easy access to major freeways, excellent schools, shopping, Ontario Mills/Victoria Gardens Malls, and a variety of restaurants. Don’t miss your chance to make this beautiful condominium your new home sweet home! *Some photos are virtually staged*
- Type:
- Condo
- Sq.Ft.:
- 1,352
- Status:
- Active
- Beds:
- 2
- Lot size:
- 0.03 Acres
- Year built:
- 2007
- Baths:
- 3.00
- MLS#:
- CRCV24207385
ADDITIONAL INFORMATION
Welcome to this charming condo nestled in a secure and prestigious gated community in Rancho Cucamonga! Move-in ready, this home features 2 spacious bedrooms, a bonus room, and 2.5 bathrooms. As you enter, you'll be greeted by an inviting open floor plan with desirable features that are sure to impress. The updated kitchen boasts sleek granite countertops, stylish cabinetry, a walk-in pantry, and stainless steel appliances. Upstairs, the spacious master bedroom offers a walk-in closet and an ensuite bathroom equipped with a shower/tub, dual vanity sinks, and a private toilet room. The second bedroom is just as inviting, complete with mirrored closet doors and a private bath nearby. The bonus room provides a perfect retreat for relaxation, enhancing your living experience with flexibility and comfort. Plus, with an upstairs laundry area, chores become a breeze! Convenience is key with a 2-car attached garage with ample storage, a half bath downstairs, and extra storage for all your essentials. Additional features include custom plantation shutters, a quiet attic fan, cozy gas fireplace, and a charming front patio.The Main Street Community offers fantastic amenities, including a sparkling swimming pool, a kids' play area, community BBQ grill, ample guest parking, and 2 gated entran
- Type:
- Office
- Sq.Ft.:
- 2,027
- Status:
- Active
- Beds:
- n/a
- Lot size:
- 4.56 Acres
- Year built:
- 1987
- Baths:
- MLS#:
- CV24209586
ADDITIONAL INFORMATION
• Professionally Managed and Maintained • 4 Parking Spaces Per 1,000 Usable SF • Prime Inland Empire Location, North of 10 Freeway and Within Northwest Section of Haven Ave. & 4th St. • +/- 81,454 SF, 2-Story, Multi-Tenant Office Building • Office Suites Available From 1,028 SF to 14,263 SF • Close Proximity to the Ontario International Airport, I-10, I-15, 210 and 60 Freeways. • Suite 90-C280 Details: 4 Private Offices, Reception Area, and Open Area
- Type:
- Office
- Sq.Ft.:
- 4,831
- Status:
- Active
- Beds:
- n/a
- Lot size:
- 4.56 Acres
- Year built:
- 1987
- Baths:
- MLS#:
- CV24209508
ADDITIONAL INFORMATION
• 2-Story, Multi-Tenant Office Building • Prime Inland Empire Location, North of 10 Freeway and Within Northwest Section of Haven Ave. And 4thSt. • Close Proximity to the Ontario International Airport, I- 10, I-15, 210 and 60 Freeways. • Walking Distance To Service Amenities and ALOFT Hotel • 4.0 Parking Spaces Per 1,000 SF • Full Service Gross Leases • Professionally Managed and Maintained • Suite A-150 Details: 9 Offices, Conference Room, Reception Area, Break Room, Storage, and Bullpen
- Type:
- Single Family
- Sq.Ft.:
- 2,808
- Status:
- Active
- Beds:
- 4
- Lot size:
- 0.5 Acres
- Year built:
- 1987
- Baths:
- 3.00
- MLS#:
- SB24208132
ADDITIONAL INFORMATION
Picture this: A single-story sanctuary nestled in the heart of Deer Creek, where family-friendly living meets breathtaking beauty. As you approach, tree-lined streets guide you through this Alta Loma neighborhood with the San Gabriel Mountains provide a stunning backdrop, where this corner lot gem awaits. Step inside and let the open floor plan sweep you off your feet. Vaulted ceilings in the entryway, formal dining room, and primary suite bedroom create an air of grandeur, while the gourmet kitchen beckons culinary enthusiasts with its professional-grade appliances and custom cabinetry. Imagine cozy evenings by the fireplace in the family room or al fresco dining on the back patio. The primary suite, a true retreat, boasts bay windows framing picturesque mountain views. With high-quality finishes throughout and a backyard perfect for both play and relaxation, this home is designed for those who appreciate the finer things in life. Just moments from Victoria Gardens and with easy freeway access, it's a commuter's dream. And for families with academic aspirations? The award-winning Los Osos High School is just around the corner. Don't just buy a house. Invest in a lifestyle that combines comfort, elegance, and natural beauty in one of Rancho Cucamonga's most coveted neighborhoods.
- Type:
- Single Family
- Sq.Ft.:
- 2,966
- Status:
- Active
- Beds:
- 4
- Lot size:
- 0.19 Acres
- Year built:
- 2017
- Baths:
- 4.00
- MLS#:
- OC24209425
ADDITIONAL INFORMATION
Formal model home built by DR Horton! Conveniently located at the quiet community in the prime of Rancho Cucamonga. Award-winning Etiwanda schools District! Home features downstairs suite and powder room. Open kitchen has stainless steel appliances, Hamilton White Cabinets, Granite countertops and walk-in pantry. Large family room with fireplace, hardwood flooring covers most of the home. Upstairs has large master suite and a loft that easily covert to the fifth bedroom. Walking distance to Rancho Cucamonga High school, Carleton P Light Foot Elementary School, Kenyan Park. Easy to access freeways. Close to banks, shopping and restaurants. No HOA, don't miss this great opportunity to own such beautiful home!
- Type:
- Single Family
- Sq.Ft.:
- 2,760
- Status:
- Active
- Beds:
- 4
- Lot size:
- 0.16 Acres
- Year built:
- 2017
- Baths:
- 4.00
- MLS#:
- OC24209422
ADDITIONAL INFORMATION
Previous model home built by DR Horton! Located at the quiet community in the prime of Rancho Cucamonga. Award-winning Etiwanda schools District! Home features downstairs suite and powder room. Open kitchen has stainless steel appliances, Hamilton cherry Cabinets, Granite countertops and walk-in pantry. large family room with fireplace, hardwood flooring covers most of the home. Upstairs has large master suite and a loft that easily covert to the fifth bedroom. Walking distance to Rancho Cucamonga High school, Carleton P Light Foot Elementary School, Kenyan Park. Easy to access freeways. Close to banks, shopping and restaurants. No HOA!!! Don't miss this great opportunity!
- Type:
- Single Family
- Sq.Ft.:
- 1,204
- Status:
- Active
- Beds:
- 3
- Lot size:
- 0.16 Acres
- Year built:
- 1973
- Baths:
- 2.00
- MLS#:
- TR24211100
ADDITIONAL INFORMATION
Welcome to your dream home nestled in the beautiful and vibrant city of Rancho Cucamonga! This charming three-bedroom, two-bathroom residence boasts 1,400 square feet of comfortable living space, perfect for families and entertaining alike. Upon arrival, you’ll be greeted by a newly painted exterior that adds a fresh touch to the property, enhancing its curb appeal. The inviting layout features spacious living areas filled with natural light, creating a warm and welcoming atmosphere. The energy-efficient solar panels provide significant savings on your energy bills while allowing you to enjoy a more sustainable lifestyle. The master bedroom suite offers a private retreat, complete with ample closet space and an en-suite bathroom for your convenience. Two additional bedrooms provide versatility for guests, a home office, or a growing family. Step outside to discover your own backyard oasis! The sparkling swimming pool invites you to relax and unwind under the sun, while the surrounding space offers plenty of room for gardening enthusiasts to cultivate their green thumb. With RV parking available, you have the flexibility to store your recreational vehicles with ease. This home is located in a family-friendly neighborhood known for its great walking score, making it easy to explore local parks, shops, and dining options. Don’t miss this opportunity to own a stunning property equipped with solar power in a desirable area of Rancho Cucamonga. Schedule your private showing today and start making memories in this beautiful home!
- Type:
- Manufactured/Mobile Home
- Sq.Ft.:
- n/a
- Status:
- Active
- Beds:
- 3
- Year built:
- 2021
- Baths:
- 2.00
- MLS#:
- PW24213136
ADDITIONAL INFORMATION
This is a beautiful and well-maintained home that shows like a model home! It features 3 bedrooms, 2 bathrooms. It has beautiful laminate floors, and everything is in excellent condition. It also features a very nice porch in the back for family to enjoy. It is located in the beautiful city of Rancho Cucamonga in a very desirable area, close to major freeways, shopping centers, and lots of restaurants. The park has a community pool and club house and is very clean and peaceful.

Rancho Cucamonga Real Estate
The median home value in Rancho Cucamonga, CA is $760,500. This is higher than the county median home value of $522,500. The national median home value is $338,100. The average price of homes sold in Rancho Cucamonga, CA is $760,500. Approximately 60.18% of Rancho Cucamonga homes are owned, compared to 35.83% rented, while 3.99% are vacant. Rancho Cucamonga real estate listings include condos, townhomes, and single family homes for sale. Commercial properties are also available. If you see a property you’re interested in, contact a Rancho Cucamonga real estate agent to arrange a tour today!
Rancho Cucamonga, California has a population of 173,946. Rancho Cucamonga is less family-centric than the surrounding county with 32.72% of the households containing married families with children. The county average for households married with children is 33.94%.
The median household income in Rancho Cucamonga, California is $97,046. The median household income for the surrounding county is $70,287 compared to the national median of $69,021. The median age of people living in Rancho Cucamonga is 36.9 years.
Rancho Cucamonga Weather
The average high temperature in July is 92.9 degrees, with an average low temperature in January of 42.7 degrees. The average rainfall is approximately 19.1 inches per year, with 0 inches of snow per year.
