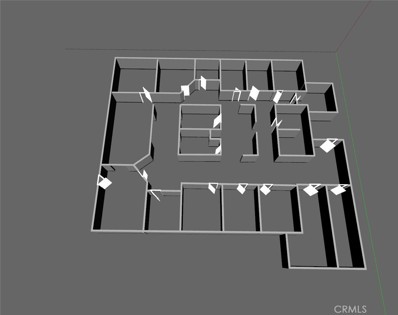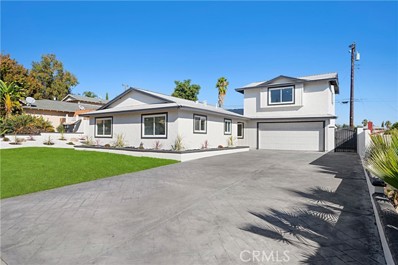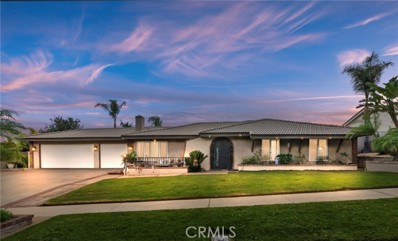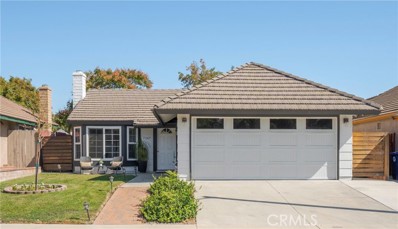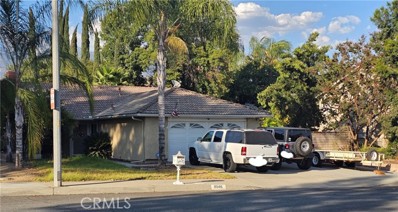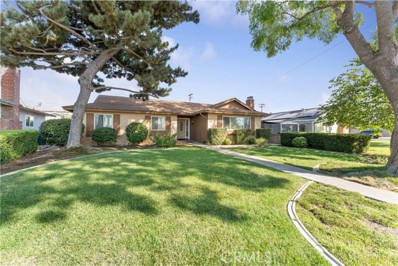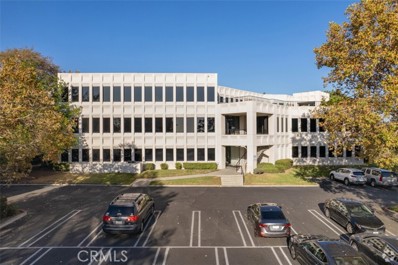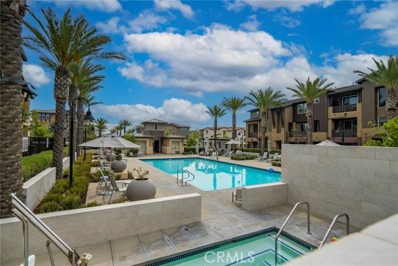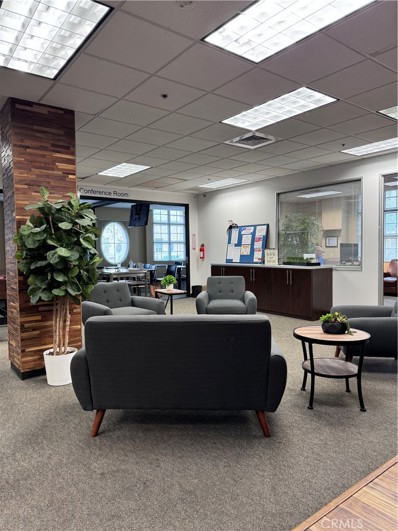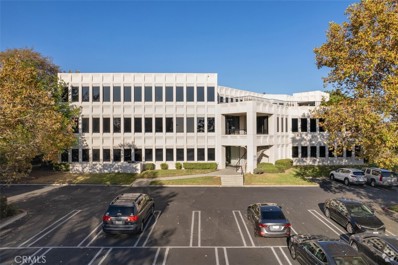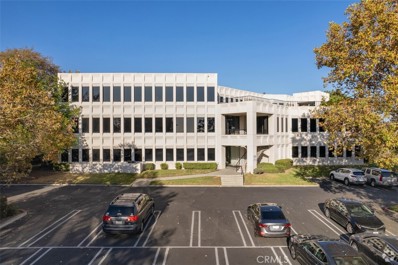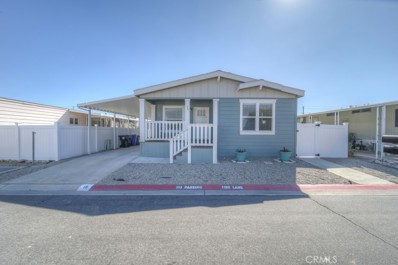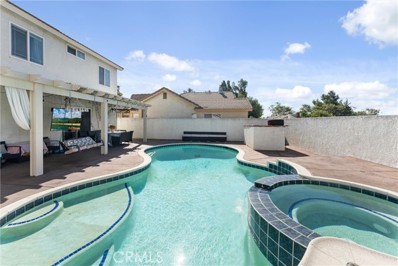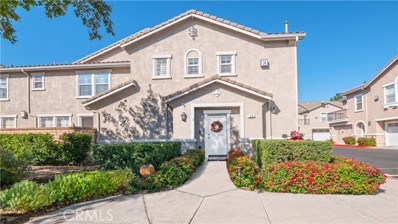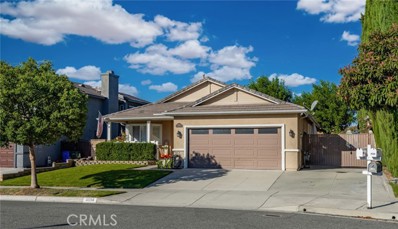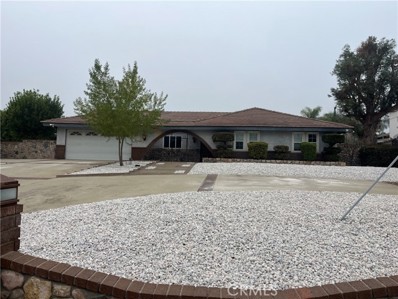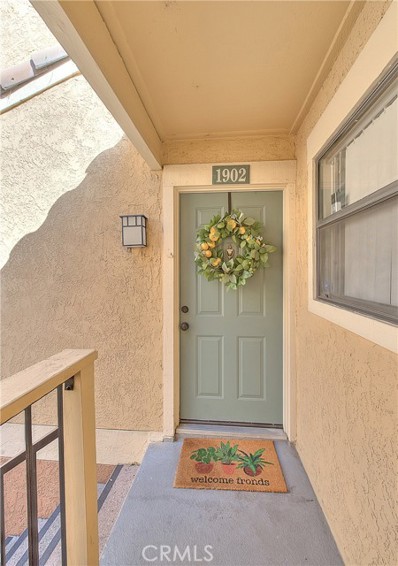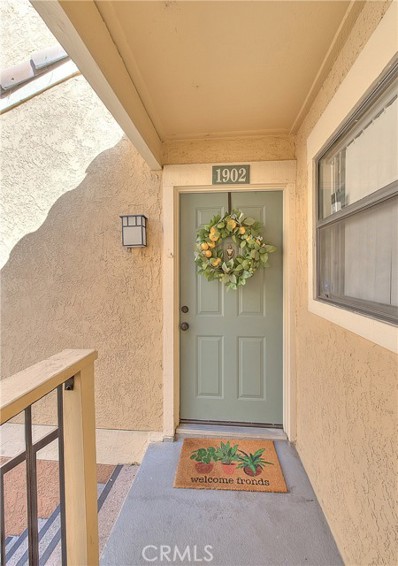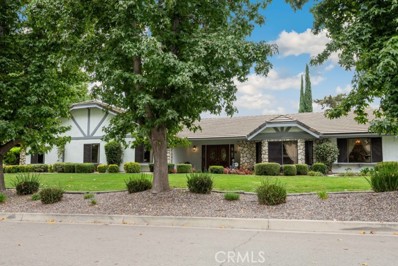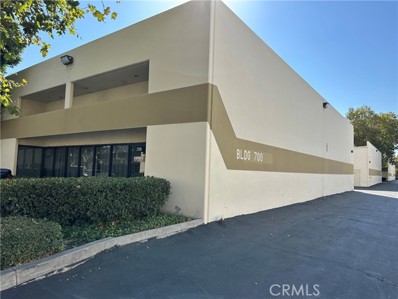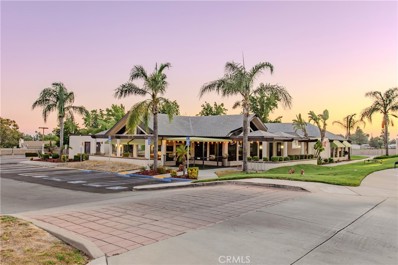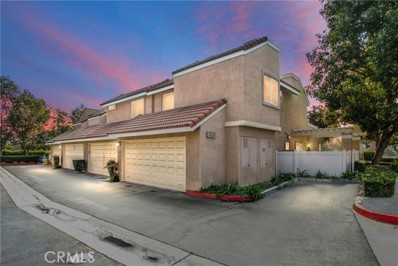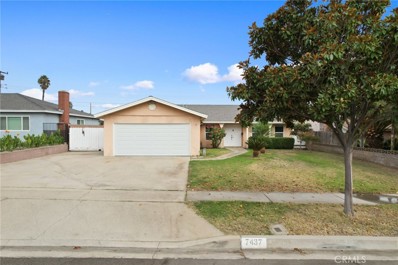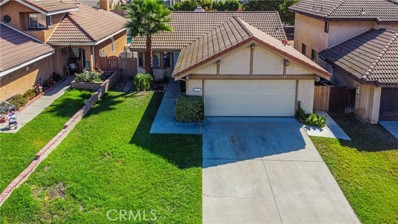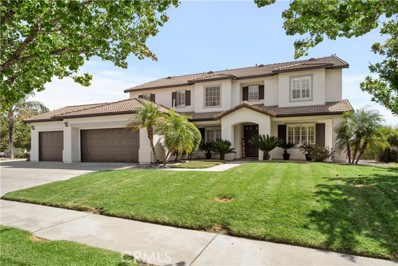Rancho Cucamonga CA Homes for Rent
- Type:
- Retail
- Sq.Ft.:
- 10,980
- Status:
- Active
- Beds:
- n/a
- Lot size:
- 0.55 Acres
- Year built:
- 1979
- Baths:
- MLS#:
- IV24219592
ADDITIONAL INFORMATION
Secure the most competitive introductory rate for your clients, significantly below market standards. Take advantage of our extraordinary promotional offer, where the rate escalates every two years over a six-year lease period. This fully furnished medical facility boasts seven examination rooms, a welcoming reception area, a dedicated nurse station, an X-Ray room complete with an operational machine, two private offices, three convenient restrooms, a spacious filing room, essential utilities room, a cozy break room, and many more amenities.
- Type:
- Single Family
- Sq.Ft.:
- 1,800
- Status:
- Active
- Beds:
- 4
- Lot size:
- 0.17 Acres
- Year built:
- 1964
- Baths:
- 2.00
- MLS#:
- OC24219697
ADDITIONAL INFORMATION
Must see Fully Remodeled Turnkey home in the highly desirable Alta Loma neighborhood. Welcome to 6241 Filkins Ave! This Stunning 4-bedroom 2- Bath is 1800 sq feet of living space on a 7210 sq ft lot North of the 210 Freeway! Upon entry, you’re welcomed by a spacious open concept living room, dining room, and kitchen with luxurious vinyl flooring, new baseboards, recessed lighting and spectacular tiled fireplace. The kitchen boasts New white shaker cabinets, soft-close drawers, stylish tile backsplash, linear pendant lights, quartz countertops, composite sink, faucet, brand new appliances, and updated hardware throughout. The main floor offers three bedrooms, accompanied by a beautifully updated full guest bathroom with a new vanity, sink, faucet, tub, and a tiled shower—all adorned with high-end finishes. The primary suite features a walk-in shower, a new vanity, sink, toilet, and premium finishes for a spa-like experience. An oversized upstairs bedroom provides endless possibilities to personalize the space. The backyard is perfect for relaxation and entertaining, featuring a brand-new patio, cover, and landscaping. Additional highlights include stunning mountain views, dual-pane windows, newer roof, a newer A/C unit, water heater, and furnace. The home has also been re-piped and freshly painted inside and out. Situated near top-rated schools, shopping centers, and with easy access to the 210 freeway, this home truly has it all.
- Type:
- Single Family
- Sq.Ft.:
- 2,161
- Status:
- Active
- Beds:
- 4
- Lot size:
- 0.46 Acres
- Year built:
- 1973
- Baths:
- 3.00
- MLS#:
- IV24219413
ADDITIONAL INFORMATION
For Sale: Prestigious Alta Loma Single-Story Home with 4-Bedrooms, 2.5-Bath, Pool & Jacuzzi and yes paid in full Solar Pannels that provide zero cost for the sellers. This beautifully maintained and continuously updated 4-bedroom, 2.5-bath home is nestled in the sought-after neighborhood of Alta Loma, Rancho Cucamonga. Situated on a sprawling 20,000 sq ft lot, this single-story gem offers everything from comfortable living spaces to outdoor entertainment and even space for horses or other animals. Spacious Lot: The expansive lot provides ample room for RV or boat parking, with space to accommodate horses, pets, or other critters. Pool & Jacuzzi Oasis: The custom-designed rock pool and jacuzzi create a private retreat, surrounded by lush landscaping and a large weather-proof covered patio with awnings—perfect for year-round enjoyment. Gourmet Kitchen: The updated kitchen is a chef’s dream, equipped with everything needed to host and entertain family and friends. Master Suite: The oversized 500+ sq ft master bedroom offers a tranquil space to relax and unwind. Fireplaces: Cozy fireplaces enhance the ambiance, adding warmth and charm to the home. Located in the highly desirable Alta Loma School District with close proximity to shopping centers, the 210 freeway, and other conveniences. Home has undergone continuous upgrades to keep it modern and inviting and this home offers a rare opportunity to experience resort-style living with space, comfort, and versatility. Don’t miss out—homes like this in Alta Loma are hard to find! Schedule a tour today and discover the perfect place to call home.
- Type:
- Single Family
- Sq.Ft.:
- 1,314
- Status:
- Active
- Beds:
- 3
- Lot size:
- 0.1 Acres
- Year built:
- 1986
- Baths:
- 2.00
- MLS#:
- CV24219520
ADDITIONAL INFORMATION
Welcome to this delightful 3-bedroom, 2-bathroom home in the heart of Rancho Cucamonga! With beautiful hardwood flooring and tasteful upgrades throughout, this residence is both stylish and inviting. As you enter, you’ll be greeted by a bright living area adorned with plantation shutters, offering elegance and privacy. The layout features a versatile bonus room that can serve as a home office, playroom, or entertainment space. The kitchen is fully equipped with all appliances included, making your move-in seamless. Step outside to a peaceful backyard with a covered patio, perfect for relaxing or entertaining, plus easy access to nearby walking trails for outdoor adventures. Recent exterior paint gives the home a fresh, modern look. Located in the desirable Etiwanda Elementary School District and just a short walk from Windrows Elementary. Enjoy the convenience of being minutes away from Victoria Gardens, with its array of shopping, dining, and entertainment options. Easy access to freeways further enhances the location. Don’t miss out on this charming home in the beautiful city of Rancho Cucamonga.
- Type:
- Single Family
- Sq.Ft.:
- 1,056
- Status:
- Active
- Beds:
- 4
- Lot size:
- 0.17 Acres
- Year built:
- 1983
- Baths:
- 2.00
- MLS#:
- IV24218724
ADDITIONAL INFORMATION
8946 Yew Street Rancho Cucamonga beauty!! this adorable perfect starter family home in one of Californias most favored cities with excellent school districts hiking and walking trails, fantastic award winning shopping malls. This home is close to amazing parks perfect for that family on the move. This home offers 3 bedrooms and 2 baths with 2 car attached garage built in 1983. The master bedroom is sizable with two bedrooms for kids or office space, all situated on a spacious 7245 square-foot lot. This is Modern living at its best, making it a rare find in this distinctive neighborhood.Set in a quiet, well-established area, Charming Single Story Retreat in Tranquil Rancho Cucamonga. This property’s location is simply unbeatable. Just a short drive away, you’ll find world class shopping and dining at Victoria Gardens and Ontario Mills, and nearby grocery stores make daily errands easy. With proximity to highly rated schools and convenient access to the 10, 15, and 210 freeways, commuting is a comfortable. The Ontario International Airport is only minutes away, adding to the overall experience. Rancho Cucamonga is a thriving community with so much to offer its residents. Discover your Rancho Cucamonga dream home today!
- Type:
- Single Family
- Sq.Ft.:
- 1,440
- Status:
- Active
- Beds:
- 4
- Lot size:
- 0.17 Acres
- Year built:
- 1963
- Baths:
- 2.00
- MLS#:
- CV24218752
ADDITIONAL INFORMATION
(See Virtual Link)~~~ It was 1963 when "SURFIN’ USA" was song of the year for those living the CALIFORNIA LIFESTYLE dream, and enjoying golden sunny days to bask in. It was also when Martin Luther King, Jr. delivered his "I HAVE A DREAM" speech, impacting all who heard it. And 1963 was the year this HOME was built, and subsequently enjoyed by one family for six decades. NOW IT’S YOUR TURN to live out YOUR SUNNY SOUTHERN CALIFORNIA DREAM as you desire. ~~~ You will appreciate the sizable living area the moment you step inside. Immediately inside the front door is a closet for coats or shoes, and room to place a bench, or credenza for a drop station. ~~~ The FORMAL LIVING ROOM has LARGE DOUBLE-PANED PICTURE WINDOWS, a beautiful BRICK FIREPLACE, and is SPACIOUS enough to accommodate a sectional couch, if desired. The living room opens to the ROOMY DINING AREA with a DOUBLE-PANED SIDE WINDOW, a CEILING FAN, and a FLOOR-TO-CEILING CUSTOM OAK STORAGE CABINET. The dining area is just right for a buffet or a place to put your piano if you play. Use it as you wish. Continue to the KITCHEN w/GRANITE COUNTERTOPS and CUSTOM-BUILT CABINETS, a DOUBLE-PANED WINDOW overlooking the PATIO, and a SIDE EXTERIOR DOOR W/ENCASED BLINDS. ~~~From the tiled entryway, go straight down the hall to the bedrooms and baths. The FIRST BEDROOM on the right has been enjoyed as a den with custom BUILT-IN SHELVES and a DOUBLE-PANED SLIDING GLASS DOOR leading to the patio. The FULL BATH sits between this room and the PRIMARY BEDROOM W/EN-SUITE BATH. The primary has two closets, a ceiling fan and wonderful views of the backyard. The two bedrooms opposite it are nice in size and face the front yard. ~~~ The BACKYARD is just lovely w/a LARGE PRODUCTIVE LEMON TREE and a GARDEN area w/SHED (nice condition). A BRICK PATHWAY leads you to the 2-CAR GARAGE with a roll-up door that opens to the wide alley off Ramona Ave. The COVERED PATIO has a laundry hookup area. There are many reasons to consider this one for your next home. SEE IT! LOVE IT! BUY IT!
- Type:
- Office
- Sq.Ft.:
- 593
- Status:
- Active
- Beds:
- n/a
- Lot size:
- 0.08 Acres
- Year built:
- 1986
- Baths:
- MLS#:
- CRTR24219159
ADDITIONAL INFORMATION
Located adjacent to Rancho Cucamonga City Hall and San Bernardino County Court House. Minutes away from many restaurants and retail shops. Suite 175 is located on the first floor with a fully open floor plan. Unit also comes with free-to-use conference room adjacent to the unit.
- Type:
- Townhouse
- Sq.Ft.:
- 1,562
- Status:
- Active
- Beds:
- 2
- Lot size:
- 0.03 Acres
- Year built:
- 2021
- Baths:
- 3.00
- MLS#:
- CRWS24217803
ADDITIONAL INFORMATION
Enjoys a prime location within the city. It's conveniently close to the Victoria Gardens shopping center, offering easy access to dining and grocery options. Moreover, it resides within a highly regarded school district, with the elementary school having received a blue ribbon and both the middle and high schools boasting high ratings. The house comprises 2 bedrooms and 2.5 bathrooms, with an office space on the first floor, a living room and kitchen plus a half bathroom on the second floor, and two suites on the third floor. Whether for personal residence or investment purposes, this property presents an excellent opportunity—don't miss out!
- Type:
- Office
- Sq.Ft.:
- 8,572
- Status:
- Active
- Beds:
- n/a
- Lot size:
- 2.65 Acres
- Baths:
- MLS#:
- PW24219665
ADDITIONAL INFORMATION
Total office space of 8572 SqFt available for Sublet. Will also consider subdivision sublet of smaller office space of 2000 SqFt. Space is fully furnished and has kitchen.
- Type:
- Office
- Sq.Ft.:
- 593
- Status:
- Active
- Beds:
- n/a
- Lot size:
- 0.08 Acres
- Year built:
- 1986
- Baths:
- MLS#:
- TR24219169
ADDITIONAL INFORMATION
Located adjacent to Rancho Cucamonga City Hall and San Bernardino County Court House. Minutes away from many restaurants and retail shops. Suite 175 is located on the first floor with a fully open floor plan. Unit also comes with free-to-use conference room adjacent to the unit.
- Type:
- Office
- Sq.Ft.:
- 593
- Status:
- Active
- Beds:
- n/a
- Lot size:
- 0.08 Acres
- Year built:
- 1986
- Baths:
- MLS#:
- TR24219159
ADDITIONAL INFORMATION
Located adjacent to Rancho Cucamonga City Hall and San Bernardino County Court House. Minutes away from many restaurants and retail shops. Suite 175 is located on the first floor with a fully open floor plan. Unit also comes with free-to-use conference room adjacent to the unit.
- Type:
- Manufactured/Mobile Home
- Sq.Ft.:
- 1,440
- Status:
- Active
- Beds:
- 3
- Lot size:
- 0.03 Acres
- Year built:
- 2021
- Baths:
- 2.00
- MLS#:
- IV24217418
ADDITIONAL INFORMATION
3 Bedroom 2 bathroom home, located in a desirable All Ages Community. This beautiful home is only 3 years old and is in a highly sought after school district. With vaulted ceilings and an open floor plan perfect for a large family, this home will not disappoint. Close to shopping and between the 10, 210, and 15 freeways which is great for commuters.
- Type:
- Single Family
- Sq.Ft.:
- 1,472
- Status:
- Active
- Beds:
- 3
- Lot size:
- 0.13 Acres
- Year built:
- 1986
- Baths:
- 3.00
- MLS#:
- IV24218067
ADDITIONAL INFORMATION
Welcome to the Swimming Pool House. North of 210 freeway Rancho Cucamonga two-story house features 3 bedrooms, 2 and half bathrooms. Open concept floor plan. High Ceilings with natural lights. a loft and a fireplace. With stunning city and mountain views, and solar panels for energy savings, An in-ground Swimming Pool, the backyard is perfect for family gathering and entertaining friends. A two-car direct access garage includes laundry hookups. This home is in the Chaffey School District including Caryn Elementary School and the distinguished Los Osos High School. This home truly has it all. Nestled in a quiet neighborhood, Easy freeway access and walking distance to school. Convenient to many shopping centers such as Victoria Gardens, as well as dining out or recreation. NO HOA and low property tax. Do not lose your opportunity to buy this Rancho Cucamonga Gem !!
Open House:
Saturday, 11/16 12:00-4:00PM
- Type:
- Condo
- Sq.Ft.:
- 1,092
- Status:
- Active
- Beds:
- 2
- Lot size:
- 0.03 Acres
- Year built:
- 2004
- Baths:
- 2.00
- MLS#:
- CV24217378
ADDITIONAL INFORMATION
This move-in ready home, situated in the desirable Brighton II at Terra Vista location is close to shopping—including Victoria Gardens, Ontario Mills, and one block from the famous Route 66! Enjoy walking distance to numerous Rancho Cucamonga parks, highly rated schools, and a host of appealing amenities. The living room seamlessly opens to the dining area, creating a warm and inviting atmosphere. With 9' ceilings and elegant crown molding throughout, the home is enhanced with quality engineered hardwood floors that provide both durability and style. The upgraded kitchen boasts granite slab countertops with a continuing granite slab backsplash, solid maple cabinet doors, and 3-stage water purification under the sink. Plantation shutters dress all windows, with cellular blinds covering the two sliding glass doors. The bathrooms have been tastefully upgraded. The primary suite includes a large walk-in closet and en-suite bathroom with double vanities. The generously sized second bedroom offers ample space and natural light. Modern touches like LED lighting and smart switches can be found throughout the home. The property also includes a convenient two-car attached garage and is located near the pool area, adding to its appeal. Originally, this unit commanded a $10,000 premium at its initial sale due to its prime location. This 2-bedroom, 2-bathroom, all one-level upstairs unit, features two private balconies, providing spacious and light-filled rooms. This is a must-see home in a vibrant condominium community that rarely sees units offered for sale!
- Type:
- Single Family
- Sq.Ft.:
- 1,353
- Status:
- Active
- Beds:
- 3
- Lot size:
- 0.13 Acres
- Year built:
- 2000
- Baths:
- 2.00
- MLS#:
- CV24217155
ADDITIONAL INFORMATION
Welcome to your adorable oasis in the heart of Rancho Cucamonga! This delightful 3-bedroom, 2-bathroom home greets you with a cozy seating porch, perfect for enjoying your morning coffee. As you step inside, you’re welcomed by a spacious hallway that leads to an inviting eat-in kitchen. The kitchen boasts a large farmhouse sink and plenty of natural light, seamlessly opening to the living room—ideal for entertaining family and friends. Vaulted ceilings in both the kitchen and living room enhance the airy feel of the space. Step outside to your perfectly sized backyard, shaded for children to play or for hosting gatherings. Each bedroom is generously sized and features ceiling fans for added comfort. The master suite is a true retreat, complete with double sinks and a spacious shower. Don't miss the opportunity to make this charming home your own!
Open House:
Saturday, 11/16 11:00-2:00PM
- Type:
- Single Family
- Sq.Ft.:
- 2,191
- Status:
- Active
- Beds:
- 4
- Lot size:
- 1.17 Acres
- Year built:
- 1976
- Baths:
- 2.00
- MLS#:
- CV24217412
ADDITIONAL INFORMATION
Remodeled Single Story Home with Big Yard, Bonus Bedroom and Bathroom with Two Entries (Cottonwood Way & Cousins Place), Priced below Market for fast Sale. Property Sold as is.
- Type:
- Condo
- Sq.Ft.:
- 728
- Status:
- Active
- Beds:
- 1
- Lot size:
- 0.03 Acres
- Year built:
- 1987
- Baths:
- 1.00
- MLS#:
- CRCV24217390
ADDITIONAL INFORMATION
CHECK OUT THE PHOTOS of the beautiful, charming 1-Bedroom Condo with Balcony in a Gated, Resort-Style Community This cozy upstairs 1-bedroom, 1-bath condo offers a perfect blend of comfort and convenience in a beautifully landscaped, gated community. Enjoy serene surroundings with tranquil streams, lush greenery, and access to resort-like amenities, including sparkling pools. The unit features in-unit laundry and a private outdoor balcony for relaxation. Ideally located just minutes from Chaffey College, with easy freeway access, and close to Victoria Gardens and top local restaurants. Experience both luxury and convenience in this prime location.
- Type:
- Condo
- Sq.Ft.:
- 728
- Status:
- Active
- Beds:
- 1
- Lot size:
- 0.03 Acres
- Year built:
- 1987
- Baths:
- 1.00
- MLS#:
- CV24217390
ADDITIONAL INFORMATION
CHECK OUT THE PHOTOS of the beautiful, charming 1-Bedroom Condo with Balcony in a Gated, Resort-Style Community This cozy upstairs 1-bedroom, 1-bath condo offers a perfect blend of comfort and convenience in a beautifully landscaped, gated community. Enjoy serene surroundings with tranquil streams, lush greenery, and access to resort-like amenities, including sparkling pools. The unit features in-unit laundry and a private outdoor balcony for relaxation. Ideally located just minutes from Chaffey College, with easy freeway access, and close to Victoria Gardens and top local restaurants. Experience both luxury and convenience in this prime location.
- Type:
- Single Family
- Sq.Ft.:
- 3,015
- Status:
- Active
- Beds:
- 4
- Lot size:
- 0.46 Acres
- Year built:
- 1986
- Baths:
- 3.00
- MLS#:
- IG24216497
ADDITIONAL INFORMATION
Stunning custom single level home located within the desirable Alta Loma neighborhood on a picturesque cul de sac street featuring excellent curb appeal with lush landscaping and mature trees as well as an attached 3-car garage, plenty of driveway parking and spectacular mountain views! This corner lot, 4 bed/ 2.5 bath home has 3,015 SF of living space and sits on almost a 1/2 Acre Lot (20,038 SF). Enter through gorgeous wood double -doors into the formal entry with chandelier, tile floors and view of the backyard with sliding glass door. This well-thought out and spacious floor plan includes vaulted ceilings, chair railings, carpet floors in the main living spaces, and lots of natural light throughout. The sunken Living Room is to the right of the entry and offers a bay window as well as opens to the Formal Dining Room. Just past the Living Room is the separate Family Room with built-in wet-bar featuring bar seating area, wood cabinetry, and lots of counter space - great for entertaining guests! The Family Room also features a stunning floor to ceiling stacked stone fireplace with raised hearth and wooden mantle, and flows into the Kitchen and Secondary Dining Area with ceiling fan. The open Kitchen offers granite counters, with matching backsplash, a full length breakfast bar area, wood cabinetry, and a garden window. A Half Bathroom, the Laundry Room, and Direct Garage Access sit just off of the Kitchen. On the opposite end of the home sits the Bedrooms, each have ceiling fans, and some feature cedar-lined closets. The massive Primary Suite has a double door entry, vaulted ceiling, a private slider to the backyard, a walk-in closet, and a private Full-Size Spa-Like Ensuite with soaking tub, seperate shower, dual sink vanity, and vanity seating area. There is also a Full-Size Hall Bathroom for the Secondary Bedrooms to share which also has dual sinks. Enjoy the private, flat, fully landscaped backyard with patio cover, concrete pathway, an included 10'x12' storage shed on the side yard, and fruit trees including apples, oranges, and avocados. Dual HVAC and 2 water heaters! This home is conveniently located near schools, parks, shopping, easy access to the 210 Fwy, and No HOA! Do not miss this incredible home located in a fantastic neighborhood!
$1,100,000
10722 Arrow Rancho Cucamonga, CA 91730
- Type:
- Mixed Use
- Sq.Ft.:
- 2,880
- Status:
- Active
- Beds:
- n/a
- Lot size:
- 0.07 Acres
- Baths:
- MLS#:
- CRCV24216637
ADDITIONAL INFORMATION
Discover a rare opportunity in the heart of Rancho Cucamonga with this exceptional industrial condo, offering 2,880 square feet of versatile space. Unlike many units in the area that have been converted to office use, this property retains its original industrial warehouse form, providing a blank canvas for owner-users and investors alike. With less than 10% of the space dedicated to office, this unit is the equivalent of two standard units in the business park, maximizing your operational potential. Featuring two large roll-up doors, approximately 15 feet in height, and three entry doors (two at the rear and one in the front), the unit allows for easy access and efficient workflow. Additionally, the property has been updated to include a robust 200 amp service, accommodating a variety of industrial needs. Don’t miss this unique chance to secure a prime industrial space that combines functionality with investment potential in a sought-after location The seller and seller's agent make no representations or warranties regarding the accuracy or completeness of the information provided in this listing. Buyers are encouraged to conduct their own due diligence and verify all details related to the property prior to making any decisions.
- Type:
- Other
- Sq.Ft.:
- 7,221
- Status:
- Active
- Beds:
- n/a
- Lot size:
- 1.53 Acres
- Year built:
- 1984
- Baths:
- MLS#:
- CV24216110
ADDITIONAL INFORMATION
HIGHLIGHTS: » Net Operating Income $113,832 » Current Cap Rate 4.28% » First time to hit market in 40 years » Huge lot with an abundance of parking » Located conveniently minutes away from Victoria Gardens » Portfolio sale » Can be sold individually Here is your exceptional class B restaurant building built in 1984 situated on a 1.54 Acre lot with 105 parking spaces. Located only minutes away from lively Victoria Gardens that offers a diverse array of shops, restaurants, and entertainment venues. Strategically positioned with convenient access to major thoroughfares, including the I-10, I-15, and 210 freeways. Foothill Blvd provides excellent visibility and accessibility for both commuters and businesses. TRIPPLE NET INVESTMENT Explore a premier investment opportunity at 10123 Foothill Blvd. Rancho Cucamonga, featuring a high-potential property in a vibrant commercial area. This prime location presents an exceptional chance for investors seeking stable, long-term returns in the robust commercial real estate market. The property is currently leased to a reliable long-term tenant under a triple net lease structure, guaranteeing a low-maintenance investment and a consistent income stream for the foreseeable future.
- Type:
- Condo
- Sq.Ft.:
- 1,200
- Status:
- Active
- Beds:
- 3
- Lot size:
- 0.03 Acres
- Year built:
- 1994
- Baths:
- 3.00
- MLS#:
- CRCV24210107
ADDITIONAL INFORMATION
Charming 3- bedroom, 2-5 bath Condo in the Desirable Villa Gabriel Community. Welcome to this stunning end-unit condo in the peaceful Villa Gabriel community of Rancho Cucamonga! This inviting home offers 3 spacious bedrooms, 2.5 bathrooms, and a host of wonderful features that are sure to impress. The open floor plan creates a seamless flow, perfect for both everyday living and entertaining. The living space is bathed in natural light, thanks to skylights in the entry and hallway. Enjoy views of the community pool and tennis courts from your private, serene patio area. The primary suite boasts a walk-in closet and a private en-suite bathroom, while two additional well-sized bedrooms share a full bathroom featuring a relaxing jacuzzi tub—ideal for unwinding after a long day. The attached two-car garage provides convenient parking and extra storage. Outside, the private yard offers plenty of space for family gatherings, barbecues, or simply relaxing in your own retreat. Located just minutes from shopping, dining, and top-rated schools, this home offers both comfort and convenience. Don’t miss the chance to make this beautiful condo your new "Home Sweet Home"!
- Type:
- Single Family
- Sq.Ft.:
- 1,948
- Status:
- Active
- Beds:
- 3
- Lot size:
- 0.17 Acres
- Year built:
- 1965
- Baths:
- 2.00
- MLS#:
- TR24207378
ADDITIONAL INFORMATION
Charming Single Story Retreat in Tranquil Rancho Cucamonga. This beautifully remodeled single story residence is nestled in a quiet, serene neighborhood, offering 3 bedrooms, 2 full baths, and 1,948 square feet of living space, sits on a generous 7,276 square foot flat lot. The home has been tastefully updated with fresh paint throughout, including the walls, doors, and crown moldings. It also features a brand new garage door and a new roof over the covered patio. Additional recent updates include flooring, bathrooms, HVAC system, and windows, with the main house roof replaced in 2018. The expansive bonus room provides limitless possibilities: whether you need an extended family room, home office, entertainment center, or gym, this space can easily accommodate your lifestyle. Step outside to enjoy the spacious side yard with RV parking and private backyard oasis featuring covered patio, fruit trees and green grass, perfect for gatherings with friends and family. With no HOA and no Solar, this home is easy to maintain, providing you with convenience and comfort. This property’s location is simply unbeatable. Just a short drive away, you’ll find world class shopping and dining at Victoria Gardens and Ontario Mills, and nearby grocery stores make daily errands easy. With proximity to highly rated schools and convenient access to the 10, 15, and 210 freeways, commuting is a breeze. The Ontario International Airport is only minutes away, adding to the overall convenience. Rancho Cucamonga is a thriving community with so much to offer its residents. Discover your Rancho Cucamonga dream home today!
Open House:
Saturday, 11/16 1:00-3:00PM
- Type:
- Single Family
- Sq.Ft.:
- 1,186
- Status:
- Active
- Beds:
- 3
- Lot size:
- 0.12 Acres
- Year built:
- 1984
- Baths:
- 2.00
- MLS#:
- OC24217404
ADDITIONAL INFORMATION
Welcome to this stunning single-level dream home in Rancho Cucamonga!Beautiful inside, functional plan and move in ready!This bright home offers an attached 2-car garage and indoor laundry, as well as , laminated wood and stone flooring, cathedral ceiling in living room and master. Elegant crown molding , cozy fireplace, and built in bookshelves enrich room. Large sliding glass doors from dining area leads to large covered patio in the back yard. Enjoy a brunch with your family in the nook area.Master bedroom with back yard view and direct access to the covered patio.This 3 bedrooms,2 bathrooms, single family house is situated in heart of Rancho Cucamonga. Walking distance to desirable schools and Terra Vista shopping center.Close to schools, shopping, and freeways for your convenience.
- Type:
- Single Family
- Sq.Ft.:
- 3,744
- Status:
- Active
- Beds:
- 4
- Lot size:
- 0.35 Acres
- Year built:
- 1998
- Baths:
- 4.00
- MLS#:
- IV24212557
ADDITIONAL INFORMATION
This is the one! Nestled at the top of Sheridan Estates in the coveted community of Brentwood, this home sits on a corner lot on a quiet cul-de-sac with breathtaking views in all directions. Upon entering the home, you have formal living and dining rooms. There is a full bedroom and bathroom downstairs as well as a powder room for guests. The beautifully updated kitchen is ready for entertaining and opens onto the family room with built-ins and a cozy fireplace. There is also a fireplace in your dedicated private office downstairs. The outdoor space on the main level has stamped concrete, ceiling fans and a barbecue island, the perfect space to enjoy your salt water pool and spa that have their own solar to keep the pool warm and save on heating costs. From the second floor, enjoy panoramic views of the sparkling lights in the valley from the massive wrap around deck located off the loft. The primary suite has been thoughtfully updated to make the most of the valley views, and has a soaker tub, dual shower and sinks and a vanity sitting area. There are also 2 sizeable closets in the primary. The upstairs finishes off with 2 more ample bedrooms and a built-in study area as well as a beautifully updated bathroom with dual custom vanities and separate shower area. This home is beautifully appointed to include crown molding, wood floors, updated kitchen and bathrooms. There is gated RV parking. The garage has been drywalled and the floors coated for the perfect hang out space complete with beautiful mountain views. You are EV ready with 30 amp hookup and owned solar. Conveniently located in an award-winning school district. Easy access to the Pacific Electric Trail, Etiwanda Preserve, with nearby shopping and dining at Victoria Gardens. Easy access to 210 freeway puts you freeway close to the beach, mountains and desert. Come view this picture perfect property today!

Rancho Cucamonga Real Estate
The median home value in Rancho Cucamonga, CA is $760,500. This is higher than the county median home value of $522,500. The national median home value is $338,100. The average price of homes sold in Rancho Cucamonga, CA is $760,500. Approximately 60.18% of Rancho Cucamonga homes are owned, compared to 35.83% rented, while 3.99% are vacant. Rancho Cucamonga real estate listings include condos, townhomes, and single family homes for sale. Commercial properties are also available. If you see a property you’re interested in, contact a Rancho Cucamonga real estate agent to arrange a tour today!
Rancho Cucamonga, California has a population of 173,946. Rancho Cucamonga is less family-centric than the surrounding county with 32.72% of the households containing married families with children. The county average for households married with children is 33.94%.
The median household income in Rancho Cucamonga, California is $97,046. The median household income for the surrounding county is $70,287 compared to the national median of $69,021. The median age of people living in Rancho Cucamonga is 36.9 years.
Rancho Cucamonga Weather
The average high temperature in July is 92.9 degrees, with an average low temperature in January of 42.7 degrees. The average rainfall is approximately 19.1 inches per year, with 0 inches of snow per year.
