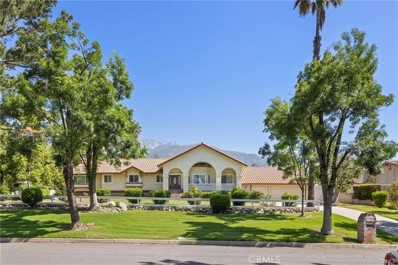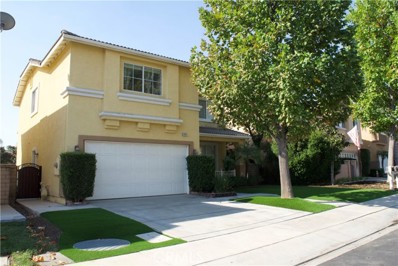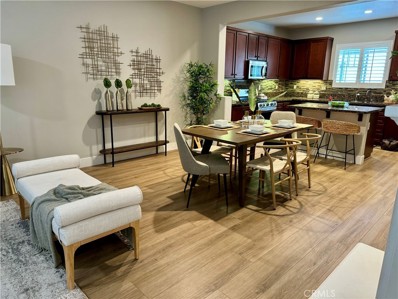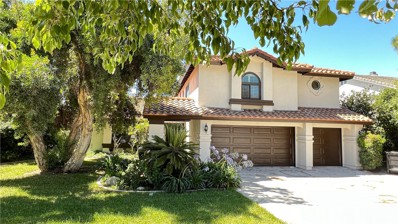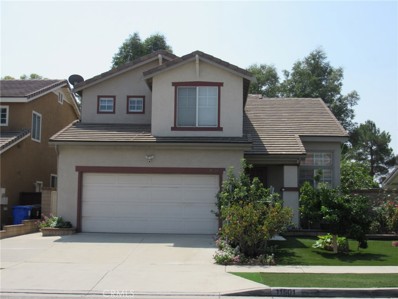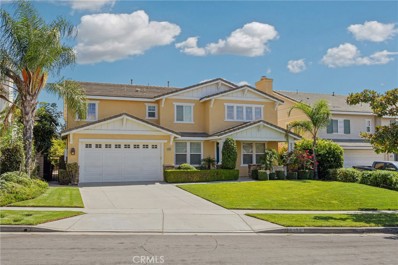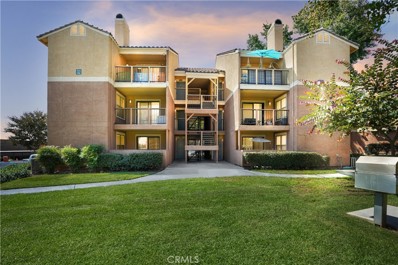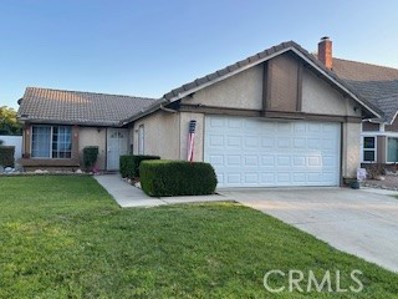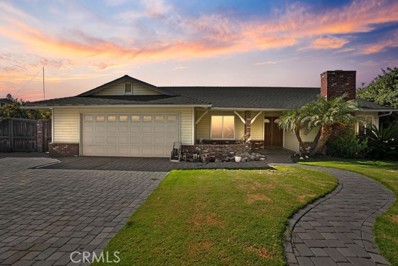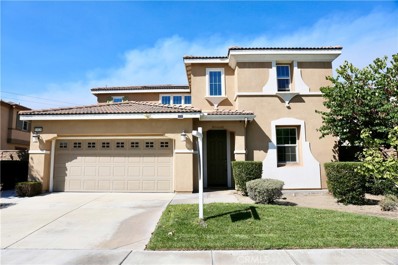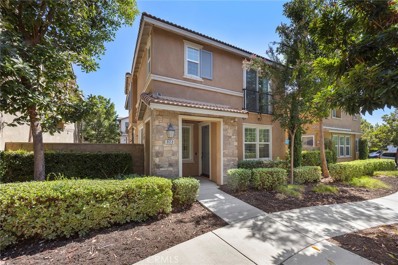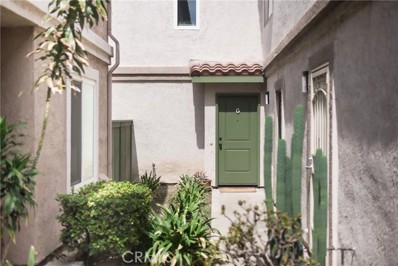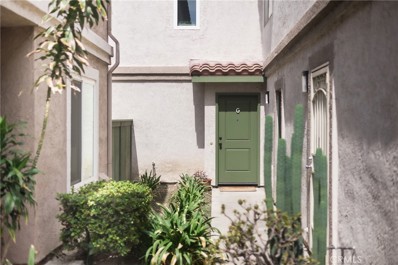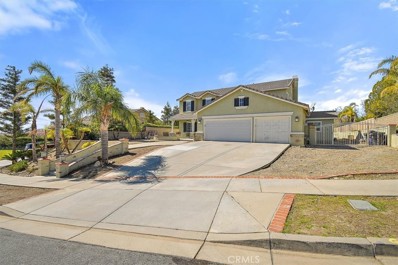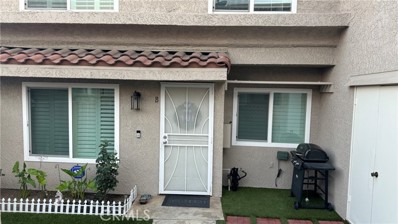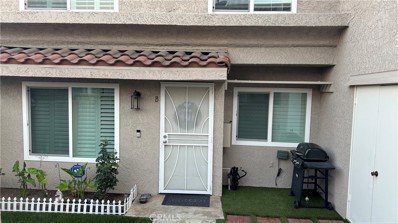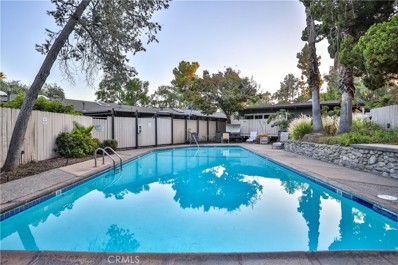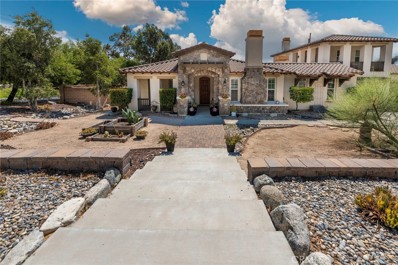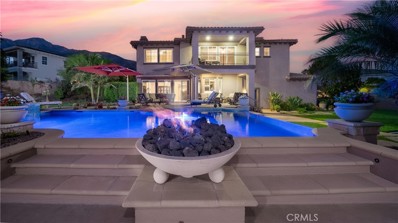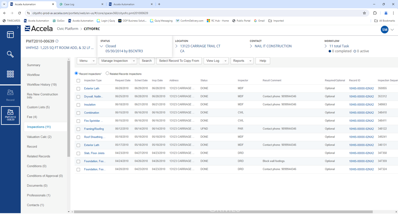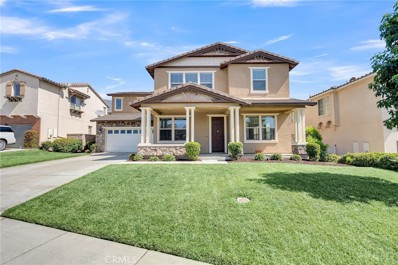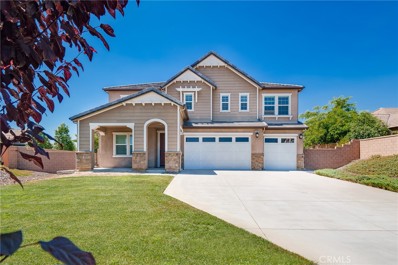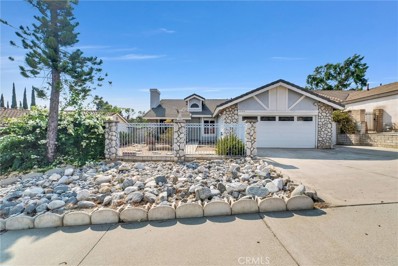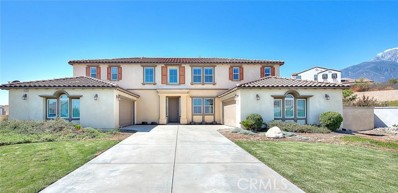Rancho Cucamonga CA Homes for Rent
- Type:
- Single Family
- Sq.Ft.:
- 3,294
- Status:
- Active
- Beds:
- 3
- Lot size:
- 0.82 Acres
- Year built:
- 1979
- Baths:
- 4.00
- MLS#:
- AR24195687
ADDITIONAL INFORMATION
Nestled in a wonderful community - DEER CREEK, beautiful mountain and city light views. This house offers three bedrooms, 3.5 Bathrooms, 2 Family rooms (Both with fireplace) Each bedroom has its own private bathroom and the master suite has a fireplace and walking closet plus a large bathroom. The Kitchen has a large walk-in pantry and granite counter tops. There are two patio, one is covered and has lattice walls for privacy. There is a gas fire pit outside and a large back yard with many fruit trees. There is an extra room in the rear (no permitted) and attic of the garage which offer plenty of space for all sorts of things from hobbies to guest quarters. This home is located on one of the most serene and beautiful tree lined streets in Deer Creek.
- Type:
- Single Family
- Sq.Ft.:
- 1,956
- Status:
- Active
- Beds:
- 4
- Lot size:
- 0.08 Acres
- Year built:
- 2000
- Baths:
- 3.00
- MLS#:
- CV24204702
ADDITIONAL INFORMATION
Beautiful Home Nestled in the highly sought-after Terra Vista neighborhood. This stunning home is located within the gated Village of Independence community, offering the perfect blend of privacy and charm with low HOA fees. The community offers a well maintain picnic area with grass where you can see the Fireworks from Quake Stadium every 4th of July. Private access to the Park and 24 hour security. This must-see property features 4 bedrooms, one used as a home office, 2.5 baths, and a beautiful, covered patio—ideal for hosting and entertaining! Brand new floors thought out. Walking distance from the Terra Vista Elementary School rating 7/10, 5 minutes from Victoria Gardens Mall, restaurants and entertainment. Very close to 210, 15 and 10 fwys. This home won’t last long.
- Type:
- Condo
- Sq.Ft.:
- 1,436
- Status:
- Active
- Beds:
- 2
- Lot size:
- 0.03 Acres
- Year built:
- 2007
- Baths:
- 3.00
- MLS#:
- IV24195513
ADDITIONAL INFORMATION
**Charming 2 Bed, 2.5 Bath Townhome in the Heart of Victoria Gardens!** Welcome to this beautifully maintained 2-bedroom, 2.5-bathroom townhome nestled in the desirable neighborhood in all of Rancho Cucamonga in Victoria Gardens. This spacious home offers a light-filled open floor plan with modern finishes throughout. The stylish kitchen features granite countertops, stainless steel appliances, and a large island, perfect for entertaining. Enjoy the privacy of dual master suites, each with their own en-suite bathrooms and generous closet space. Step outside to your cozy patio, ideal for relaxing or hosting friends. All Appliances are included in the purchse of this Condo, which includes, Dishwasher, stove, Refrigerator, Washer, Dryer as well as a water softener. With an attached two-car garage, Storage racks in garage, plenty of indoor storage space as well, in-unit laundry, and access to top-notch community amenities including a pool, spa, and clubhouse, this townhome has it all! Just steps away from the best dining, shopping, and entertainment options at Victoria Gardens Mall, and minutes from top-rated schools and freeways. Don’t miss the opportunity to own this gem in one of Rancho Cucamonga’s most sought-after locations!
- Type:
- Single Family
- Sq.Ft.:
- 2,739
- Status:
- Active
- Beds:
- 4
- Lot size:
- 0.46 Acres
- Year built:
- 1985
- Baths:
- 3.00
- MLS#:
- AR24193802
ADDITIONAL INFORMATION
This high-end remodeled 4 bedrooms, 3 Bath property welcomes you with a tone of exquisite and modernity. The house is set on a generous 0.46 acres lot, offering a perfect blend of luxury, comfort and natural beauty. The brand-new sliding doors further enhance the refined atmosphere. The kitchen is upgraded with beautiful new cabinets, quartz counters and trend-forward design appliances "CAFE". 3 baths are fully remodeled with taste and elegance. The master bedroom is a haven of luxury, featuring a walk-in closet with double sinks, custom mirrors, separate tub and shower room. The master suite has a large walk out balcony that overlooks the pool and landscaping. The backyard with new green lawn and surrounded by fruit trees are perfect for hosting memorable events. The living in the picturesque property enjoys views of snow-capped San Gabriel mountains in winter. Schedule a viewing today and make this luxury property your new home!
- Type:
- Single Family
- Sq.Ft.:
- 2,016
- Status:
- Active
- Beds:
- 4
- Lot size:
- 0.12 Acres
- Year built:
- 1998
- Baths:
- 3.00
- MLS#:
- WS24192459
ADDITIONAL INFORMATION
This spacious four-bedroom, two-and-a-half-bath home features a formal living and dining room, along with a family room with a fireplace off the kitchen. The kitchen boasts brand-new stainless steel appliances and a breakfast nook. Upstairs, you'll find all four bedrooms, including a large master suite with a walk-in closet, dual vanity, soaking tub, and separate shower. The home also has upgraded flooring throughout, a convenient downstairs laundry room, and a large backyard patio with fruit trees. Located in the desirable Rancho Cucamonga school district, near parks, shopping, and with easy freeway access.
- Type:
- Single Family
- Sq.Ft.:
- 3,641
- Status:
- Active
- Beds:
- 5
- Lot size:
- 0.23 Acres
- Year built:
- 2005
- Baths:
- 5.00
- MLS#:
- CV24193351
ADDITIONAL INFORMATION
Discover your dream home at 6133 Jadeite Avenue, a stunning residence located on a quiet cul-de-sac in the highly sought-after Rancho Cucamonga neighborhood. This meticulously maintained property features 5 spacious bedrooms and 4.5 bathrooms, offering an expansive 3641 square feet of living space, perfect for both relaxation and entertaining. Step inside to find a bright and inviting open floor plan enhanced by soaring ceilings and abundant natural light. The gourmet kitchen is a chef's delight, equipped with elegant granite countertops, a practical center island, and modern stainless steel appliances. The adjoining dining area and family room, complete with a cozy fireplace in the living room, create an ideal setting for gatherings and everyday living. The luxurious master suite serves as a tranquil retreat, featuring a walk-in closet and a beautifully appointed en-suite bathroom with dual vanities, a deep soaking tub, and a separate shower. The additional bedrooms are well-sized, providing comfortable spaces for family and guests.Outside, the private backyard is a serene escape, boasting complemented by well-maintained landscaping and various fruit trees that enhances the home's curb appeal. Located in a desirable area, this home offers convenient access to top-rated schools, parks, shopping centers, and major transportation routes. Don’t miss this opportunity to own a piece of Rancho Cucamonga’s finest!
- Type:
- Condo
- Sq.Ft.:
- 816
- Status:
- Active
- Beds:
- 2
- Lot size:
- 0.03 Acres
- Year built:
- 1987
- Baths:
- 1.00
- MLS#:
- IV24193255
ADDITIONAL INFORMATION
Welcome to this charming two bedrooms and one bathroom condo on the 2nd floor. Whether you're a first-time buyer, looking to downsize, or seeking a great investment property, this condo is the perfect blend of comfort and convenience. As you walk up the stairs to your home, Through your private door you are welcomed in a family room with fresh paint and new Carpet . Sliding glass doors to the balcony over looking the BBQ and grass area of the community. Kitchen with plenty of counter and cabinet space open to family room . Stainless steel electric stove and stainless steel microwave and fridge . Dual sink and dishwasher is more to the kitchen. Spacious and bright Master bedrooms over looking the balcony . Common bathroom with a tub/ shower combo . Location on this unit is very close to Picnic and BBQ area and plenty of guest parking available . Great HOA amenities including Pool, Spa, and Club house and multiple tennis courts throughout the community. Conveniently located in the heart of Rancho Cucamonga . This home is Minutes away from shopping stores and easy access to 210 and 15 freeway . This home is located within 1 mile of award winning schools and Chaffey College. Don't miss this great opportunity to own your first starter home .FIRST TIME BUYER $17,500 Grant and $20,000 Grant available. Ask for additional information. HOA covers water, trash and sewer and all the HOA amenities .
- Type:
- Single Family
- Sq.Ft.:
- 890
- Status:
- Active
- Beds:
- 3
- Lot size:
- 0.11 Acres
- Year built:
- 1986
- Baths:
- 1.00
- MLS#:
- CV24180454
ADDITIONAL INFORMATION
Don't miss this charming detached home in the very desirable and serene Vintage Highlands Community- No HOA or Mello Roos- 3 Bedrooms- 1 Bathroom- Kitchen with build in appliance- Patio Area -Double Garage with Auto Door Opener- Tile Roof- Close to Schools, Parks, Walking & Horse Trails, Restaurants, Transportation and Freeways. BACK ON MARKET Buyer's couldn't perform.
- Type:
- Single Family
- Sq.Ft.:
- 2,121
- Status:
- Active
- Beds:
- 4
- Lot size:
- 0.47 Acres
- Year built:
- 1972
- Baths:
- 3.00
- MLS#:
- CV24202432
ADDITIONAL INFORMATION
Here is an opportunity to invest in a bit of work and gain a lot of equity. This single-story ranch home is located in the equestrian area of Alta Loma. The home offers a floor plan that includes a living room with a fireplace, a front bedroom with its own bath and walk-in closet that is ideal for guest quarters or in-law accommodations, a kitchen with a dining area, a large family room with a fireplace, and a primary bedroom with skylights and an en suite bathroom. There is a bedroom located off the kitchen that is ideal for an office, an oversized bedroom, and a hall bath. The home is situated on a tiered lot and offers views of the valley, RV parking on the side, and access to the equestrian trail located at the rear of the site. Other features include a driveway with pavers, hardwood floors, ceiling fans, and more! This home is located near The Colonies Crossroads, the 210 Freeway, Ontario International Airport, and major employment opportunities. THE HOME HAS A LOW TAX RATE AND NO HOA DUES!
- Type:
- Single Family
- Sq.Ft.:
- 2,867
- Status:
- Active
- Beds:
- 5
- Lot size:
- 0.15 Acres
- Year built:
- 2016
- Baths:
- 3.00
- MLS#:
- OC24192097
ADDITIONAL INFORMATION
Welcome to this stunning home in the desirable city of Rancho Cucamonga. Nestled within a gated community, this spacious residence offers an ideal blend of comfort and modern living. The property features 5 bedrooms and 3 bathrooms, perfect for accommodating both family and guests. The open-concept layout includes a gourmet kitchen with high-end appliances, a large living area filled with natural light, and a beautifully landscaped backyard—ideal for relaxation or entertaining. As part of a secure gated community, residents enjoy exclusive access to a range of amenities, including a sparkling swimming pool and well-maintained park—perfect for outdoor activities and family gatherings. With close proximity to excellent schools, parks, shopping, and dining, this home provides both convenience and tranquility.
- Type:
- Single Family
- Sq.Ft.:
- 1,763
- Status:
- Active
- Beds:
- 4
- Lot size:
- 0.06 Acres
- Year built:
- 2015
- Baths:
- 3.00
- MLS#:
- PW24193486
ADDITIONAL INFORMATION
MODERN. CLASSY. A LITTLE BIT SASSY. Welcome to Cava Drive, your next home. This highly sought after KB detached home is a 4 bedroom, 2 1/2 bathroom gem with 1763 square feet. With a highly sought after floor plan, Cava is known for its practicality, comfort and modern living. The kitchen is designed with modern appliances and finishes and easily serves as the central point for cooking, while the great room and dining area are seamlessly connected to create an open floor plan that encourages interaction and making it easy to entertain guests. All 4 bedrooms are located upstairs, promoting privacy and spaciousness including a loft and laundry room. Cava's backyard is private, and perfect for relaxation, entertaining or a little gardening. Community amenities include: pool, spa, clubhouse, playground and BBQ area simply enhancing your lifestyle experience. With it's proximity to great schools, Victoria Gardens, wineries, nature trails, convenient transportation options like the Metrolink, airport and easy freeway access, this quiet and family friendly home is ideal for those seeking a peaceful environment. Don't wait...It will be gone before you know it.
- Type:
- Condo
- Sq.Ft.:
- 942
- Status:
- Active
- Beds:
- 2
- Lot size:
- 0.02 Acres
- Year built:
- 1987
- Baths:
- 2.00
- MLS#:
- CREV24191381
ADDITIONAL INFORMATION
2 bed 1 ½ bath 2 Car Attached Garage Condo. Two LARGE bedrooms including the master suite, Family room with vaulted Ceilings, Dinette off kitchen, and a HUGE covered Balcony. 2 car garage is attached with direct entry. Newer Vinyl Dual Pane Windows & Sliding door, Newer wood blinds, New Front door, Newer Roll Up Garage Door with quiet belt drive opener. REAL Hardwood floor in kitchen and Dinette. Direct access Garage has NICE Epoxy floors and Laundry hookups. HVAC system was replaced and has been well maintained. Low HOA With 2 pools, sports courts, park, greenbelts with beautiful shade trees. These Meadowood condos do not come on the market often and sell fast. This is NOT an FHA or VA financing approved condo. You are welcome to ask your lender if they can do it.
$3,610,000
10282 6th Street Rancho Cucamonga, CA 91730
- Type:
- Industrial
- Sq.Ft.:
- 9,500
- Status:
- Active
- Beds:
- n/a
- Lot size:
- 0.22 Acres
- Year built:
- 1986
- Baths:
- MLS#:
- TR24203807
ADDITIONAL INFORMATION
Prime location, prestigious image, corner lot, high exposure on major streets. Property features: 9500 sqft industrial building, 3000 sqft office space. 18' Clear Height, 2 Ground Level Doors. 400 Amps, fully renovated in 2022
- Type:
- Condo
- Sq.Ft.:
- 942
- Status:
- Active
- Beds:
- 2
- Lot size:
- 0.02 Acres
- Year built:
- 1987
- Baths:
- 2.00
- MLS#:
- EV24191381
ADDITIONAL INFORMATION
2 bed 1 ½ bath 2 Car Attached Garage Condo. Two LARGE bedrooms including the master suite, Family room with vaulted Ceilings, Dinette off kitchen, and a HUGE covered Balcony. 2 car garage is attached with direct entry. Newer Vinyl Dual Pane Windows & Sliding door, Newer wood blinds, New Front door, Newer Roll Up Garage Door with quiet belt drive opener. REAL Hardwood floor in kitchen and Dinette. Direct access Garage has NICE Epoxy floors and Laundry hookups. HVAC system was replaced and has been well maintained. Low HOA With 2 pools, sports courts, park, greenbelts with beautiful shade trees. These Meadowood condos do not come on the market often and sell fast. This is NOT an FHA or VA financing approved condo. You are welcome to ask your lender if they can do it.
$1,625,000
4990 Padre Avenue Rancho Cucamonga, CA 91739
- Type:
- Single Family
- Sq.Ft.:
- 4,112
- Status:
- Active
- Beds:
- 7
- Lot size:
- 0.56 Acres
- Year built:
- 1998
- Baths:
- 6.00
- MLS#:
- CV24191480
ADDITIONAL INFORMATION
Price Improvement! Sellers are Highly Motivated! Welcome to Padre Ave, A True Rare Gem offering 2 Homes in 1. This is a home that truly has it all! This beautifully maintained property is available, offering an extraordinary opportunity you won’t want to miss. What makes this home truly exceptional is the attached, fully permitted 1,000 SF ADU (Accessory Dwelling Unit) - A GAME CHANGER! This incredible space features its own private entrance, a full kitchen, dedicated laundry room, 2 bedrooms (one open to the main house that can be closed off), and a full bathroom. Whether you’re seeking multigenerational living, a home office, or rental income, this ADU offers unmatched flexibility and opportunity. The main house, offers 5 spacious bedrooms and 3.5 bathrooms, with one of those bedrooms and full bathrooms being downstairs. The inviting foyer sets the tone for the entire home, leading you through stunning living spaces perfect for both relaxation and entertaining. With multiple areas to gather, from the formal living room, to the expansive family room open to an expansive chefs kitchen, you'll have endless possibilities for hosting friends and family. The backyard is a blank canvas, ready for your vision. Whether you dream of creating a lush garden oasis, a beautiful swimming pool, or crafting the perfect outdoor entertainment area, the potential is endless. And with three separate outdoor gathering spaces, your outdoor lifestyle will be just as vibrant as your indoor one. The recent upgrades are nothing short of stunning. From luxurious new flooring throughout the main level and upstairs hallways to a completely remodeled kitchen featuring sleek granite countertops, high-end stainless steel appliances, a double oven, standalone range, and two built-in microwaves, the kitchen is a chef’s dream come true. Upstairs, the large primary bedroom boasts a private balcony with breathtaking city views. With its incredible space, thoughtful upgrades, and the added value of a fully functional ADU, this property is ideal for large families, those seeking multigenerational living, or buyers looking for a home with income-generating opportunities. Don't wait, schedule your showing, homes like this don’t come around often.
- Type:
- Condo
- Sq.Ft.:
- 1,110
- Status:
- Active
- Beds:
- 2
- Lot size:
- 0.03 Acres
- Year built:
- 1985
- Baths:
- 3.00
- MLS#:
- CRCV24190112
ADDITIONAL INFORMATION
Welcome to "The Huntington Villas" community in Rancho Cucamonga where comfort and convenience are priority. Shopping centers and 210 freeway are just a few steps away. This community is very family oriented offering play grounds, pool and spa, plenty of parking for guests and well maintained landscaping grounds. The condo's kitchen was remodeled about a year ago with new kitchen cabinets, appliances, quartz counter tops, recess lighting and tile flooring. The bottom floor offers a combination of living and dining room, a gas started fireplace, ceiling fans, 1/2 bathroom and a guess closet. The windows are dual pane glass with elegant plantation shutters. All bottom flooring is ceramic tile and the stairway and top floor are carpeted. The master bedroom has high ceilings, a ceiling fan, 2 closets, double pane window with shutters, double sink vanity and a full bathroom. Room number 2 is spacious and also has window shutters and a ceiling fan. The 3/4 bathroom in the hallway (upstairs) was upgraded with new flooring. The laundry area is in the attached 1-car garage. This condo is equipped with electric vehicle charging equipment. The front yard has a storage room and was recently upgraded with artificial grass and pavers. It looks very nice. This condo has an additional reserved p
- Type:
- Condo
- Sq.Ft.:
- 1,110
- Status:
- Active
- Beds:
- 2
- Lot size:
- 0.03 Acres
- Year built:
- 1985
- Baths:
- 3.00
- MLS#:
- CV24190112
ADDITIONAL INFORMATION
Welcome to "The Huntington Villas" community in Rancho Cucamonga where comfort and convenience are priority. Shopping centers and 210 freeway are just a few steps away. This community is very family oriented offering play grounds, pool and spa, plenty of parking for guests and well maintained landscaping grounds. The condo's kitchen was remodeled about a year ago with new kitchen cabinets, appliances, quartz counter tops, recess lighting and tile flooring. The bottom floor offers a combination of living and dining room, a gas started fireplace, ceiling fans, 1/2 bathroom and a guess closet. The windows are dual pane glass with elegant plantation shutters. All bottom flooring is ceramic tile and the stairway and top floor are carpeted. The master bedroom has high ceilings, a ceiling fan, 2 closets, double pane window with shutters, double sink vanity and a full bathroom. Room number 2 is spacious and also has window shutters and a ceiling fan. The 3/4 bathroom in the hallway (upstairs) was upgraded with new flooring. The laundry area is in the attached 1-car garage. This condo is equipped with electric vehicle charging equipment. The front yard has a storage room and was recently upgraded with artificial grass and pavers. It looks very nice. This condo has an additional reserved parking space right in front of the unit for the family's extra car. Owners are currently doing minor touch ups. BUY it before is gone.
- Type:
- Condo
- Sq.Ft.:
- 1,024
- Status:
- Active
- Beds:
- 2
- Lot size:
- 0.02 Acres
- Year built:
- 1962
- Baths:
- 1.00
- MLS#:
- CV24187212
ADDITIONAL INFORMATION
COVETED ALTA LOMA GARDENS MID-CENTURY LIVING. Single story condominium on a spacious private elevated lot. Tucked away in North Rancho Cucamonga, you will find Alta Loma Gardens, a small community that showcases the mid-century modern architecture. Enjoy a sun lit, light filled open concept floor plan with high vaulted wood beamed ceilings plus wall-to-wall glass picture windows and clear glass doors. Kitchen with eating counter opens to dining and family living rooms. Spacious indoor laundry room. Includes covered carport, a spacious walk-in storage room, plus plenty of guest parking. Newly updated plumbing, Newly updated electrical. Tranquil common grounds provide a community pool, giant mature trees, exotic plants, winding trails, wildlife, and more - Your own private oasis! Convenient to shopping, Trader Joe's, restaurants, transportation, and the 210 Freeway. Award winning Chaffey Unified School district. HOA dues include water and trash pick up for the condo. Don't miss the 3D Virtual Video Tour!!
- Type:
- Single Family
- Sq.Ft.:
- 3,903
- Status:
- Active
- Beds:
- 4
- Lot size:
- 0.6 Acres
- Year built:
- 2003
- Baths:
- 5.00
- MLS#:
- IV24189861
ADDITIONAL INFORMATION
Wonderful Mountain View Home on Corner Lot, with no neighbors behind! Single story floorplan with interior courtyard with wood-burning fireplace and one-bedroom apartment, separate from main home, above the 3-car garage. Large front porch with stone entry facade. Formal living room with fireplace offering arched opening into the formal dining room, featuring butler’s pantry with French doors to the interior courtyard. Convenient bathroom near entry offers in suite bathroom. Spacious family room with fireplace is open to the kitchen with large center island with loads of cabinetry and counter space, gas cooktop, sink and breakfast bar. The eating area in the kitchen offers a recipe desk and access to backyard. Guest powder room. Laundry room with sink and door to exterior of home. Luxurious master bedroom with fireplace, master bathroom with soaking tub, dual vanities, separate shower. Separate one bedroom apartment above garage offers view balcony, kitchenette and full bathroom. Covered patio, hills and city lights views from the backyard. This home offers RV Access, drought tolerant landscaping, High Ceilings, Wide Hallways, ceiling fans, shutters, tile and wood flooring, solar, putting green, BBQ Island, and more! Must see! Awesome location, well above the 210!
$2,335,000
5098 Rodeo Road Rancho Cucamonga, CA 91737
- Type:
- Single Family
- Sq.Ft.:
- 5,372
- Status:
- Active
- Beds:
- 5
- Lot size:
- 0.82 Acres
- Year built:
- 2010
- Baths:
- 6.00
- MLS#:
- CV24185543
ADDITIONAL INFORMATION
Exquisite luxury estate with breathtaking views. This magnificent estate is where elegance meets comfort in every detail. A long, inviting driveway leads to a 4-car garage, offering ample space and convenience. Security is paramount with 17 high-quality cameras placed throughout the property. Upon entering you are greeted by a grand Rotunda-style entry with double doors, setting the tone for luxury. The home boasts crown molding, high-quality wainscotting, and tray ceilings that enhance its sophisticated charm. Recessed lighting and full baseboards complete the refined look. The main floor features an office with a custom built-in bookcase and ceiling fan, perfect for productivity. A downstairs bedroom with an en-suite bath and walk-in shower offers comfort and privacy. The formal living room, fireplace, and dining room with medallion pendant lighting are ideal for elegant entertaining. The expansive family room, adorned with a beautiful mantle and fireplace, is the heart of the home. Enjoy the built-ins for your media needs while taking in the gorgeous views of the backyard and unobstructed city lights. The family room seamlessly opens to the spacious kitchen, a chef's dream with a large center island, stainless steel KitchenAid appliances, a double convection oven, a 6-burner cooktop with a grill, a commercial-grade range hood, and a built-in refrigerator with a generous-sized walk-in pantry. Up the grand circular stairway, you will find 3 more bedrooms each with an en-suite bathroom. The master suite is a retreat in itself, complete with a fireplace, and a private retreat with a balcony offering spectacular, unobstructed city light views. Upstairs amenities include a cozy library with built-in bookshelves, a small office with mountain views, and a large bonus room with double doors. A spacious indoor laundry area is equipped with extensive cabinetry, a utility sink, and a folding area for added convenience. Step outside into the beautifully landscaped backyard, where you will find a CA room and a large infinity pool with a pebble tech bottom, a relaxing spa, and pool equipment with an ozone protection generator. The lush landscaping, featuring palm trees, custom pavers, hardscaping concrete, river rock, and 2 firepits creates an inviting oasis. This backyard offers unparalleled city light views, perfect for enjoying the serene evenings. This property is a true masterpiece, offering unmatched luxury, comfort, and stunning views.
- Type:
- Single Family
- Sq.Ft.:
- 6,690
- Status:
- Active
- Beds:
- 6
- Lot size:
- 0.54 Acres
- Year built:
- 2006
- Baths:
- 6.00
- MLS#:
- IV24172647
ADDITIONAL INFORMATION
Welcome to Carriage Manor and currently the largest estate available in the beautiful City of Rancho Cucamonga, this magnificent residence is nestled on a quiet cul-de-sac in the coveted Bridlewood Estates community. Set on over a half acre lot, this property boasts 6 bedrooms, 6 baths, and multiple entertainment areas, offering over 6,690 square feet of unparalleled grandeur. As you drive past the private gates, you are greeted by impeccably landscaped grounds that elevate the home's exceptional curb appeal. Stepping through the custom front door, you’ll discover an equally stunning interior showcasing the finest finishes and meticulous attention to detail. From soaring ceilings, exquisite millwork, and rich hardwood floors, every element has been thoughtfully designed. The kitchen, a culinary enthusiast’s dream, with custom cabinetry, natural stone countertops, a butler's pantry AND a wine vault. It seamlessly opens to the family room, offering an open-concept living space. Exquisite crown molding, and trey ceilings enhance the dining room’s refined atmosphere, ideal for intimate celebrations. Afterward, enjoy nightcaps in the sophisticated wine room. The main floor is complete with one bedroom with an en suite bath, convenient for out of town guests. Upstairs you'll find your massive primary suite featuring a large sitting area, fireplace, and walk in closet. Outdoors you can enjoy entertaining guests in the screened-in porch or private courtyard featuring a fireplace, you can truly enjoy your outdoor space all year long. The backyard is complete with a pool and spa, fire pit, a half court basketball, in ground trampoline, still with ample room for sitting and entertaining. Perhaps the best part of this incredible property is the 1,200+ sq ft guest retreat, with private bath and separate entrance. Currently being used as a complete home gym. This could also be used as a living quarter for multi generational families, or even an in-home learning or study area, the option is yours! Every detail in Carriage Manor has been crafted to provide an exquisite living experience, making it a true masterpiece in the Bridlewood Estates community. There are too many special features to list, close proximity to great restaurants and shopping, within the distinguished Etiwanda school district, this rare property is truly one of kind.
$1,349,000
5021 Juneau Court Rancho Cucamonga, CA 91739
- Type:
- Single Family
- Sq.Ft.:
- 3,762
- Status:
- Active
- Beds:
- 4
- Lot size:
- 0.25 Acres
- Year built:
- 2007
- Baths:
- 4.00
- MLS#:
- IV24189844
ADDITIONAL INFORMATION
This beautiful home in the Prestigious Rancho Etiwanda Estates gated community provides Luxury and location. Situated at the end of a Cul de sac this home has an amazing floor plan. Upon arrival the covered porch will welcome you in and provides the perfect place to sit and enjoy the view of the surrounding hills. As you enter the spacious layout with separated formal living room and dining room will thrill those who are looking for the perfect entertainer's home. There is an office with double door entry that could be the 5th bedroom if needed. The abundance of natural light exudes through the windows in each space of this home. The great room, kitchen and informal dining room are all open to each other. Enjoy the welcoming fireplace in the great room while preparing meals in the large kitchen. The Kitchen has an abundance of cabinet and counter space that features granite counter tops and stainless-steel appliance. There is a walk-in pantry for plenty of your "bulk" storage needs. The additional informal dining room has access to your rear yard making those BBQ cook outs easily prepared. There is a private suite complete with a full bathroom on the first level of this home making it perfect for multi-generational households. The 2nd level you are greeted with additional cabinets for storage and a wonderful loft area for a 2nd TV space or Gym area. The 2 additional bedrooms upstairs are separated by the laundry room and 3rd full bathroom. Each room is large, and the layout provides privacy. The primary suite in this home is the sanctuary you're dreaming of. The large sleeping area has an additional retreat area that looks out to the rear yard, allowing you to escape the rest of the world. The Primary bathroom features separate dual vanities, a large soaking tub and separate shower. The walk-in closet is larger than most bedrooms and is complete with windows. The rear yard has a large cement patio area and recently installed grass providing a wonderful area to enjoy the privacy and serenity this yard provides. Th 3 car garage is a Tandem layout, if you have large vehicles or a boat this is perfect for you. The Gated community is private and located near some of the highest rated schools in California. The area is near hiking, shopping, wonderful dining, has beautiful views of the mountains and there is easy access to freeways for those who are commuting. The solar provides additional affordability to this amazing luxury Home.
$1,650,000
6346 Sloane Court Rancho Cucamonga, CA 91739
- Type:
- Single Family
- Sq.Ft.:
- 4,076
- Status:
- Active
- Beds:
- 5
- Lot size:
- 0.5 Acres
- Year built:
- 2017
- Baths:
- 5.00
- MLS#:
- WS24188072
ADDITIONAL INFORMATION
Welcome to this beautifully home, located in the outrageous community La Ventana at Rancho Cucamonga! This property contains 5 spacious bedrooms and 4.5 elegant bathrooms, provide ample space and comfort for your family. As you step inside, greeted by a modern open concept living area with plenty of natural light. The gourmet kitchen has quartz countertops, and a large island perfect for entertaining. The master suite is a true retreat, complete with a huge bathroom, walk-in closet, and private balcony with Mountain View. Outside, enjoy a meticulously landscaped backyard with plenty of space for outdoor gatherings, barbecues, or simply relaxing in the California sunshine. This nice Rancho Cucamonga neighborhood home has access to top-rated Etiwanda school district, shopping, dining, and close to 15 and 210 freeway
- Type:
- Single Family
- Sq.Ft.:
- 1,684
- Status:
- Active
- Beds:
- 4
- Lot size:
- 0.19 Acres
- Year built:
- 1988
- Baths:
- 2.00
- MLS#:
- CV24188007
ADDITIONAL INFORMATION
Single Story 4 Bedroom home in the desirable North Alta Loma Community of Rancho Cucamonga on a cul de sac. This home has a highly desirable open layout. As you enter the home, to the left is the living room with vaulted ceiling, gas fireplace and a dining area. The kitchen has plenty of storage space with a breakfast counter that opens out to the family room with wet bar. Sliding glass door leads to large backyard with concrete patio, storage shed and block walls. Newer AC, heating and water heater. The primary bedroom has a vaulted ceiling with a glass slider that leads to the backyard as well. The primary bath has dual sinks as well as a stall shower. The 3 additional bedrooms are large and spacious. 2nd bathroom has some updating. Indoor laundry room with storage. 2 car attached garage. Original owners. Highly rated Alta Loma School District. Close to shopping and fwy. This home is ready for you to make it your own.
- Type:
- Single Family
- Sq.Ft.:
- 4,273
- Status:
- Active
- Beds:
- 5
- Lot size:
- 0.5 Acres
- Year built:
- 2013
- Baths:
- 5.00
- MLS#:
- CV24187399
ADDITIONAL INFORMATION
Experience unparalleled luxury in this exquisite home nestled in the prestigious North Rancho Cucamonga area on a spacious half-acre lot. With 4,273 sq. ft. of thoughtfully designed living space, this residence offers a seamless blend of elegance and functionality. The open floor plan features five generous bedrooms, including a large guest suite on the main floor that can function as a second master bedroom. The home is equipped with 4.5 beautifully appointed bathrooms, formal living and dining rooms, and a cozy family room with a fireplace. The gourmet kitchen is a chef’s paradise, boasting stainless steel appliances, granite countertops, upgraded cabinetry, double ovens, a breakfast bar, a sunny breakfast nook, and a substantial walk-in pantry. Upstairs, two large bonus rooms provide versatile spaces for entertainment or relaxation. The master suite is a true retreat, offering panoramic city lights views and a luxurious master bath with an oval tub, a fully tiled shower, granite counters, upgraded lighting, and a spacious walk-in closet. Throughout the home, you’ll find gorgeous tile flooring, new interior paint, canned lighting, and plantation shutters enhancing its charm. Enjoy breathtaking mountain views from various rooms, including the master suite and family room. The backyard is a blank canvas, ready for you to create your own outdoor oasis. Additional features include a 4-car garage, a long driveway, and a weather-sensing irrigation system. Located on a cul-de-sac and close to community parks, hiking, biking, and equestrian trails, this home is also near the award-winning Etiwanda School District and just minutes from Victoria Gardens Mall, where you can indulge in shopping, fine dining, and entertainment.

Rancho Cucamonga Real Estate
The median home value in Rancho Cucamonga, CA is $760,500. This is higher than the county median home value of $522,500. The national median home value is $338,100. The average price of homes sold in Rancho Cucamonga, CA is $760,500. Approximately 60.18% of Rancho Cucamonga homes are owned, compared to 35.83% rented, while 3.99% are vacant. Rancho Cucamonga real estate listings include condos, townhomes, and single family homes for sale. Commercial properties are also available. If you see a property you’re interested in, contact a Rancho Cucamonga real estate agent to arrange a tour today!
Rancho Cucamonga, California has a population of 173,946. Rancho Cucamonga is less family-centric than the surrounding county with 32.72% of the households containing married families with children. The county average for households married with children is 33.94%.
The median household income in Rancho Cucamonga, California is $97,046. The median household income for the surrounding county is $70,287 compared to the national median of $69,021. The median age of people living in Rancho Cucamonga is 36.9 years.
Rancho Cucamonga Weather
The average high temperature in July is 92.9 degrees, with an average low temperature in January of 42.7 degrees. The average rainfall is approximately 19.1 inches per year, with 0 inches of snow per year.
